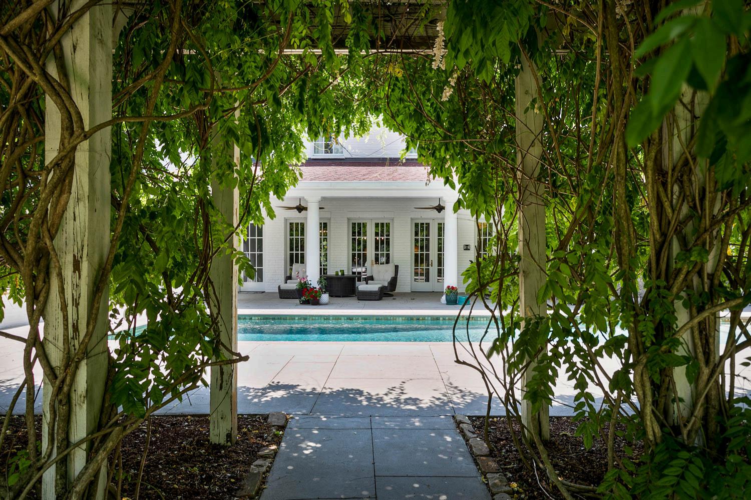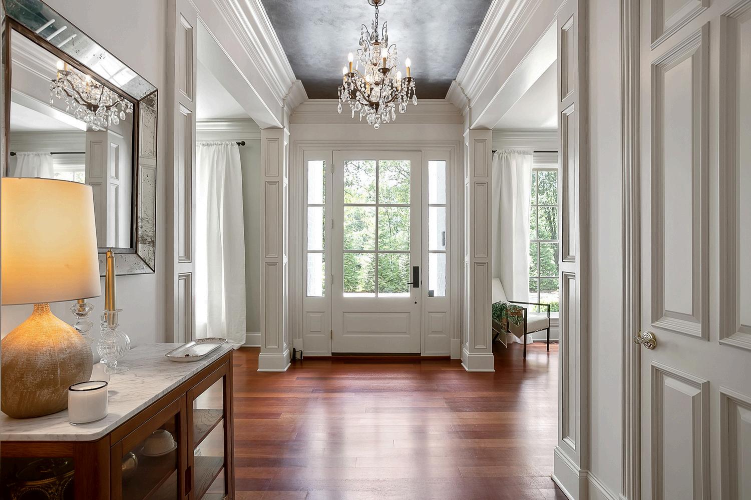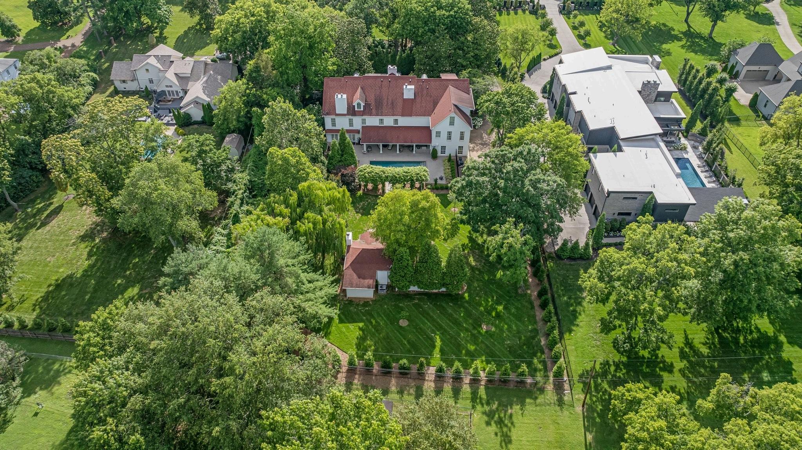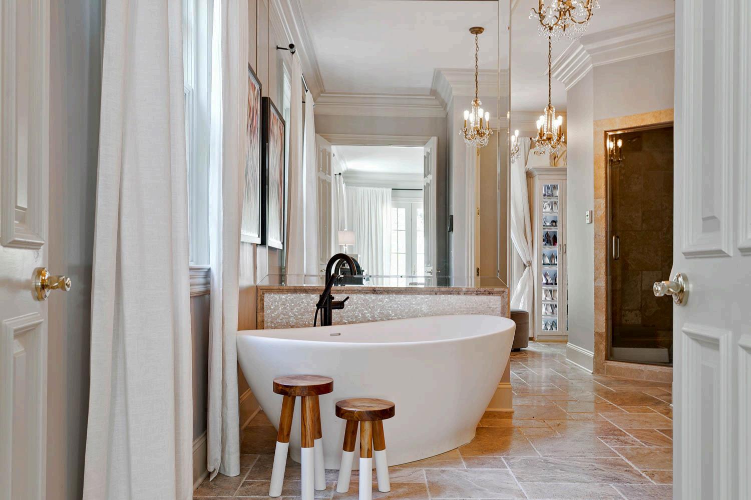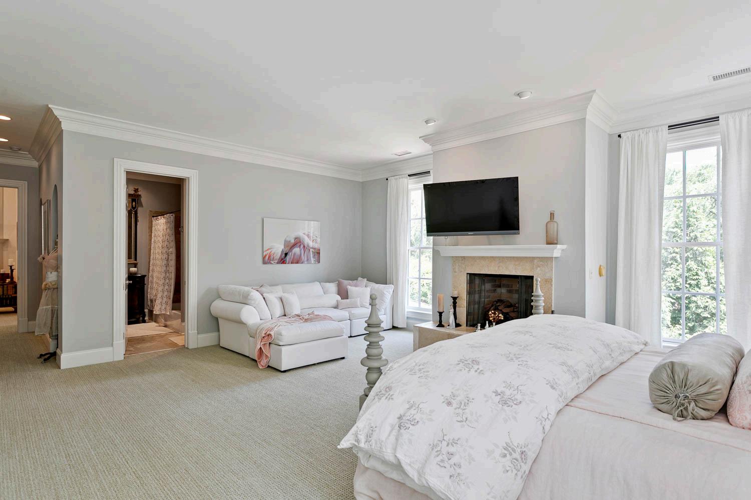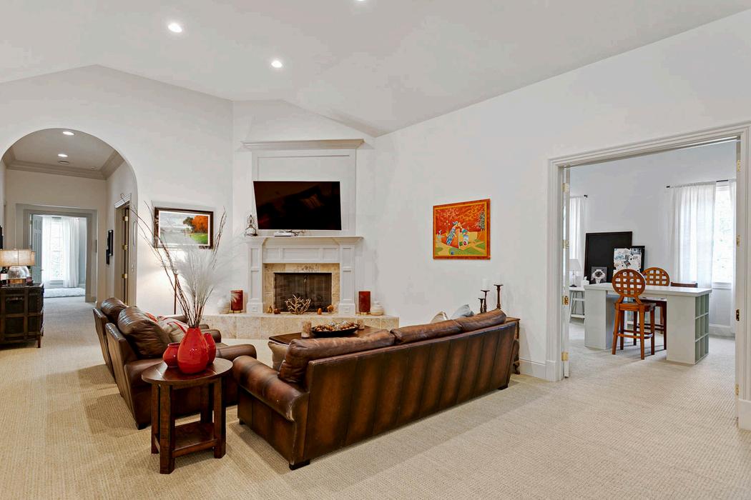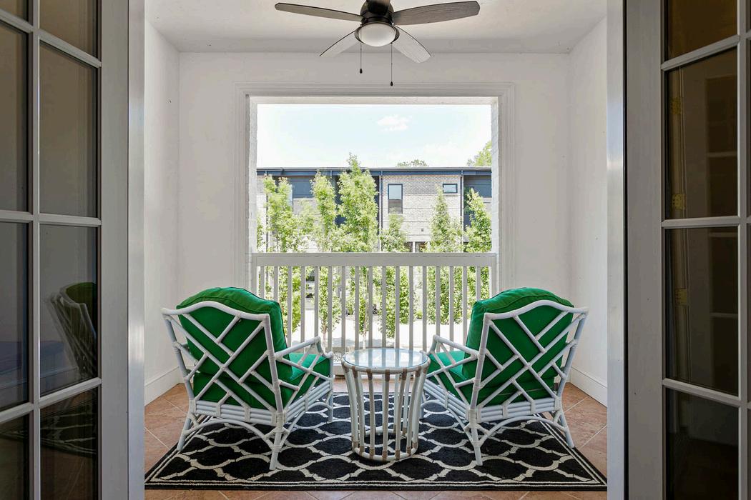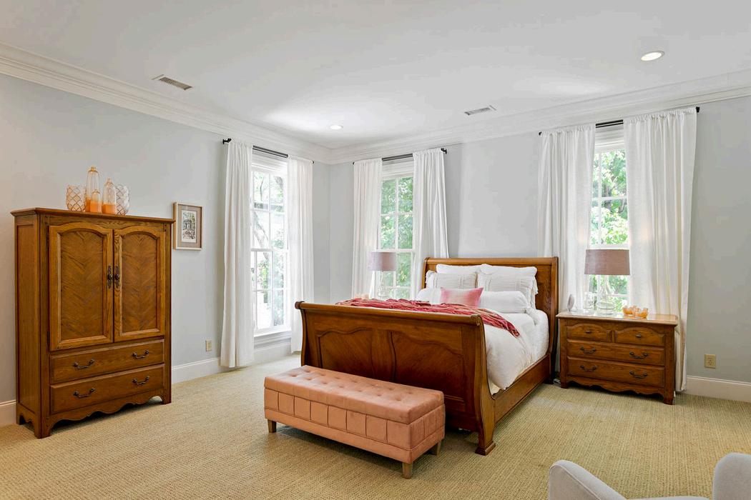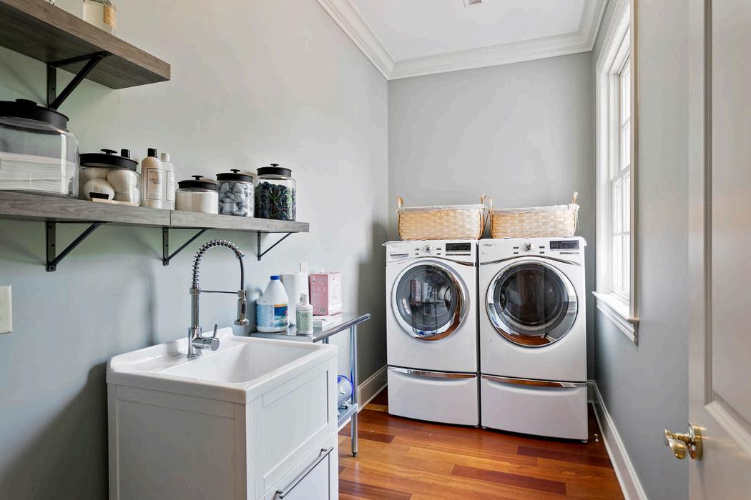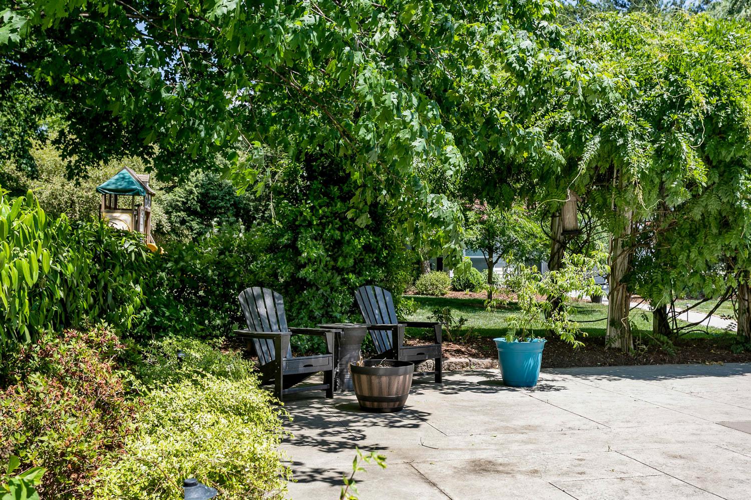10/2 BATHS & 7 BEDS
TN LUXURY HOMES
As a longtime resident of the Greater Nashville and the Williamson County areas, no one knows their community better than Mona Wilson After graduating from the University of Missouri, Mona moved to Nashville and began learning the ins and outs of the area while working in the legal community and starting a family. In 2002, she began pursuing her true passion as a real estate professional. Now a seasoned servicer of her community with 22+ years of experience, Mona has made herself known not only as a real estate expert but as a true local leader
Currently serving the Greater Nashville area with RE/MAX Homes and Estates, Lipman Group, Mona’s
exceptional service has granted her the opportunity to work with many referred clients at various price points Her continuous dedication and ability to personally connect with each client she represents have made Mona a “standout” in the industry as a knowledgeable and trustworthy professional
Mona now resides in Williamson County with her husband, Brad She loves nothing more than spending time with her family and grandchildren near and far In her free time, she enjoys volunteering with various church activities, spending time with friends, gardening, traveling, and soaking in all that Middle Tennessee has to offer
“Donotletthesquarefootagefoolyou ourhome actuallyfeelsamazinglyintimate Plusalarge parkingpadinfrontmakesforaconvenientdetail whenwehostgatheringsandparties ”
5028 FranklinPike
Situated on nearly two acres, this remarkable Oak Hill estate includes 11,778 square feet of luxurious yet comfortable living While the grand exterior of The Manor is sure to impress, it’s the surprisingly intimate ambiance that wraps you in a warm embrace as you step inside The beautiful millwork throughout the home is accentuated in the foyer, which flows naturally to the living room and formal dining room The Brazilian Cherry flooring continues throughout the heart of the home. With an abundance of natural light coupled with new impressive chandeliers, this space creates a bright and elegant setting for seasonal and formal dining alike


The character built into this home is something you just won’t find anywhere else in the area The previous owners have poured their hearts into transforming their single-story Nashville ranch into this miraculous home they call “The Manor” Well-maintained, the owners have also paid close attention to the details throughout the years in an effort to retain its charm while adding in modern-day high-end luxuries
Its new owner will inherit immense exterior upgrades, including new landscaping designed by Marshall Allen (totaling $250,000), plus a new irrigation system, fencing, sod, and landscape lighting
In addition to the exterior updates, this estate also comes with a brand new elevator spanning all three floors, a Dacor range, two Bosch dishwashers, two Sub-Zero refrigerators/freezers (and an upstairs refrigerator), a washer and dryer on both floors, a full outdoor kitchen, all existing window treatments, a golf simulator, and a Tesla charging station
There is certainly plenty of opportunity here to make the space your own, just as they have. They hope that its new caretakers will treasure The Manor just a much.
Redesigned to fit today's lifestyle, this luxurious open-concept space is unexpected for a home built in 1961 Open the wall of French doors to bring the outdoors in for seamless entertaining Cozy up around the fireplace with stained wood surround, or enjoy a beverage from the wet bar boasting beautiful cabinetry and a tile backsplash. Complete with premium appliances, including brand names like Sub-Zero, Dacor, and Bosch, the chef's kitchen and spacious dining area are ideal for entertaining






A true sanctuary, the main level owner's suite offers peaceful serenity Enjoy the fireplace in the winter, or step out the French doors to relax on your private patio Unwind in the luxurious bathroom with a new MTI stand-alone tub with a Brizo tub filler, steam shower, primary vanity, and secondary vanity/water closet Two custom-designed closets by California Closets come lined with built-ins galore to complete the suite. Live the life you envision in this primary suite retreat, with divine detail and luxury finishes around every corner
This second-story living space truly epitomizes the total inhome, hassle-free experience, hosting four bedrooms, two bonus areas (with a golf simulator), a refreshment center (with a refrigerator), a fitness room, and a private balcony
Want to enjoy a morning in the gym or an afternoon golfing? This space offers just that, plus so much more. Finally, let the evening unwind around the fireplace in the central upstairs lounge Savor the delicate beauty in each room, with tasteful touches of elegance throughout
Up the stairs from the fitness room, you’ll arrive on the third level of the home to find a private office space Also hosted on this top level sits an in-laws/nanny quarters complete with a living room, bedroom, and bathroom, which can only be accessed by the evelator.
Walking outside, the backyard is an oasis of nature and serenity The 12X60 covered patio houses a summer kitchen, complete with an Alfresco Grill, ice maker, beverage center, and Green Egg Set your gaze just past the heated saltwater pool to find an exquisite and mature wisteria arbor offering remarkable blooms in the spring. Tucked away in the backyard's forestry sits a private 734-squarefoot one-bedroom and one-bathroom guest cottage









