Look Book
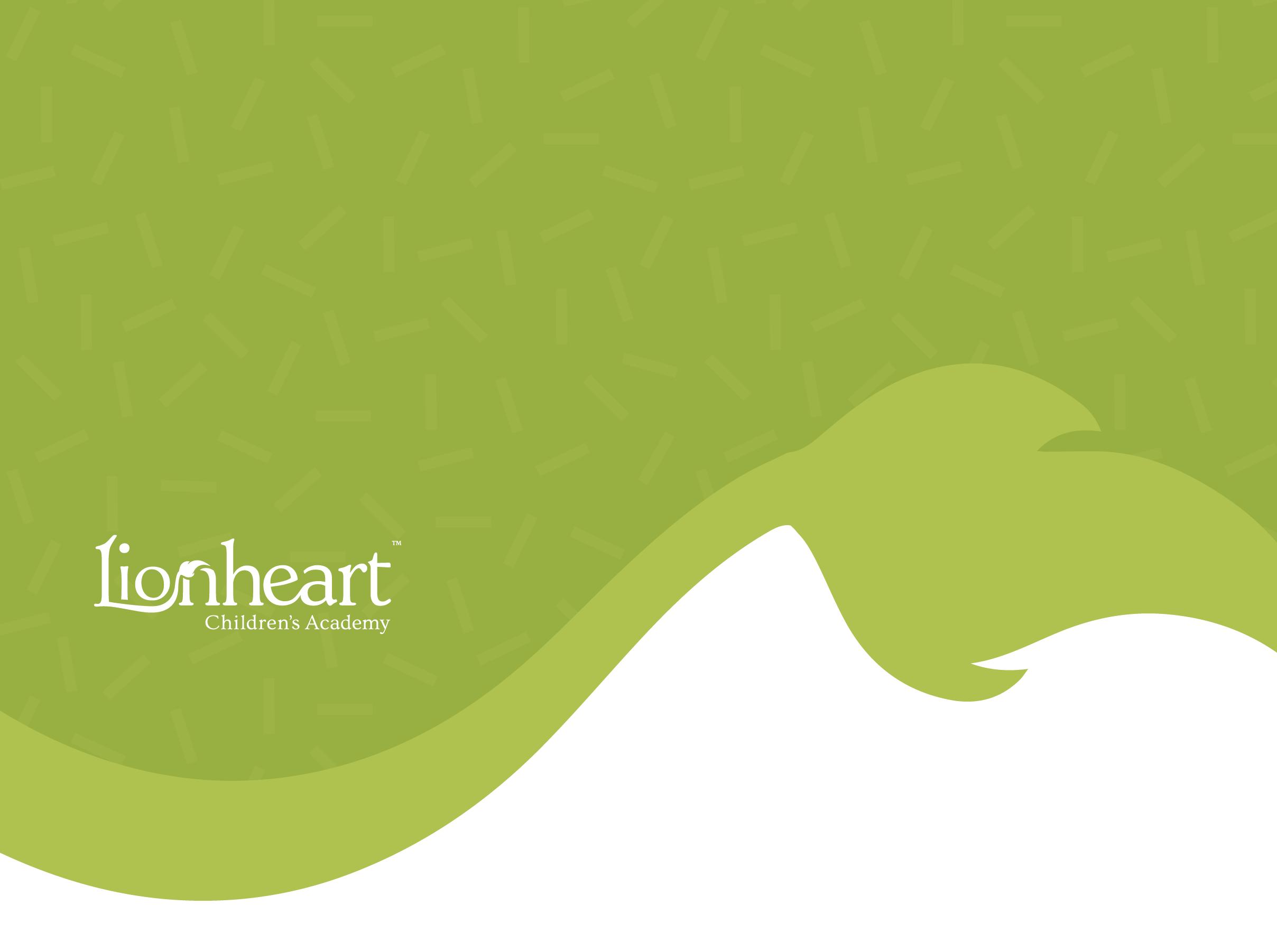


Lionheart entrances can vary from a simple vinyl logo on the glass doors to an entire wrapped metal door. The entrances are a good place to include hours of operation.

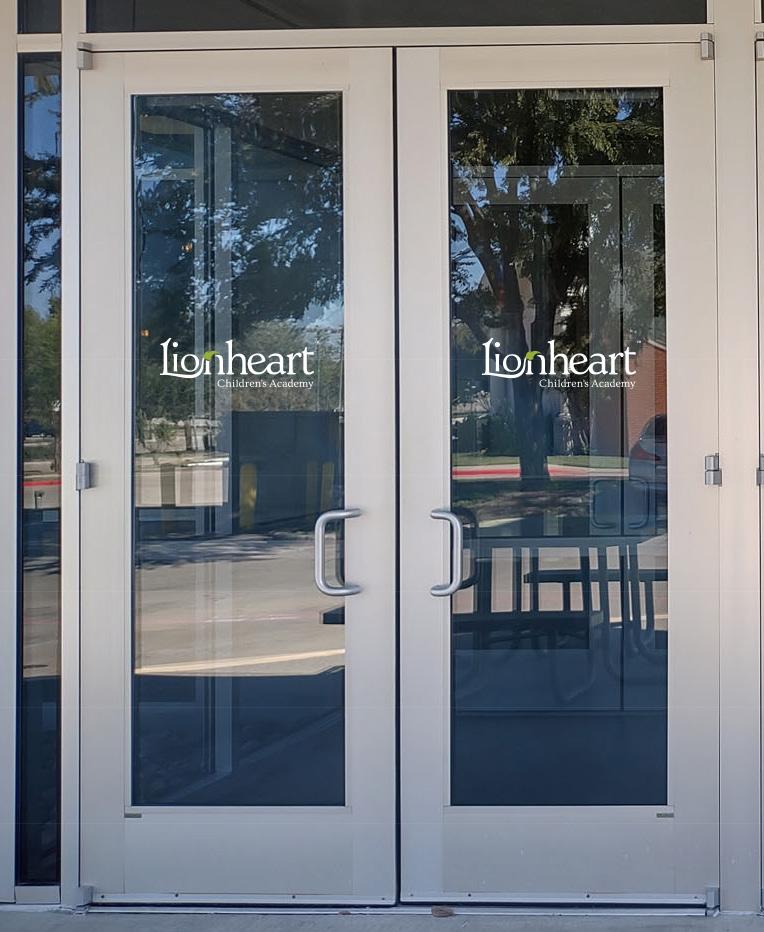
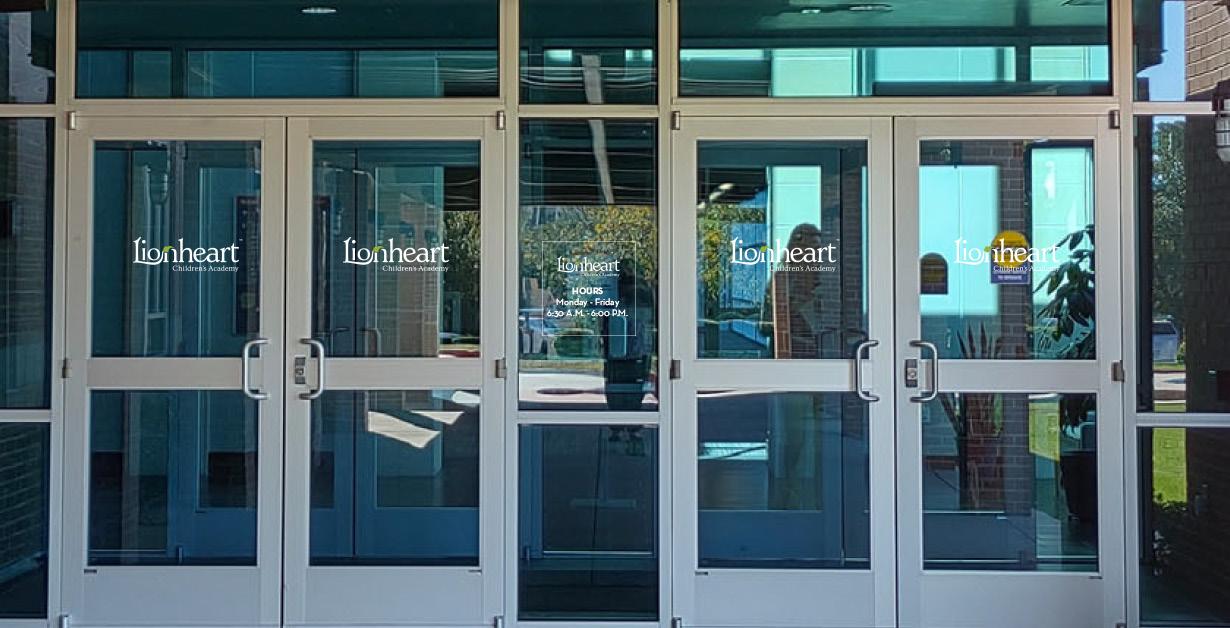
Lionheart has utilized blank walls and even walls behind welcome desks to give those who visit that fully immersive experience.

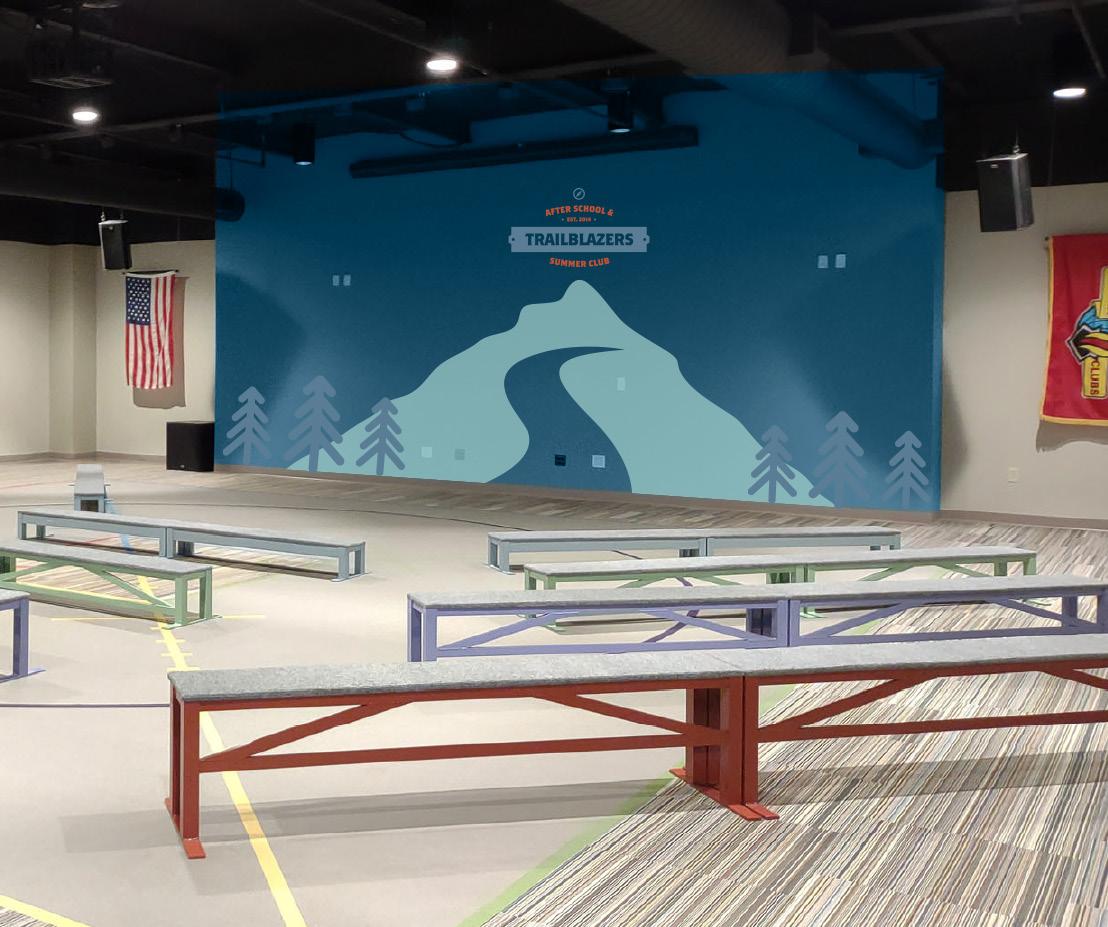
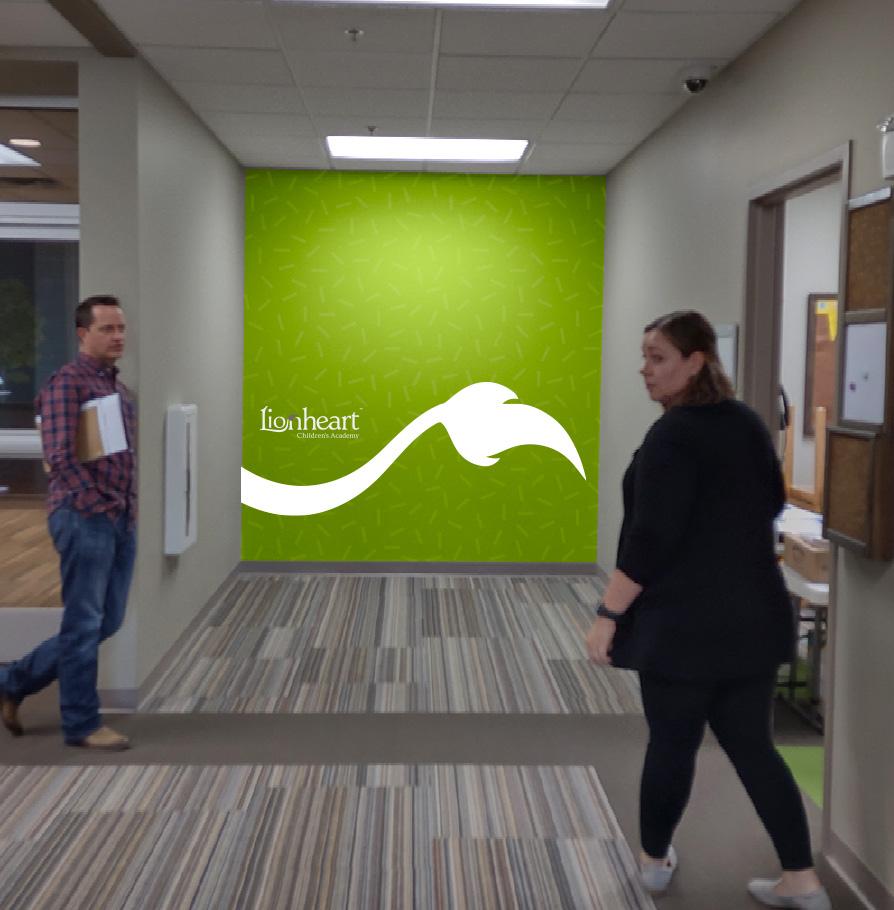
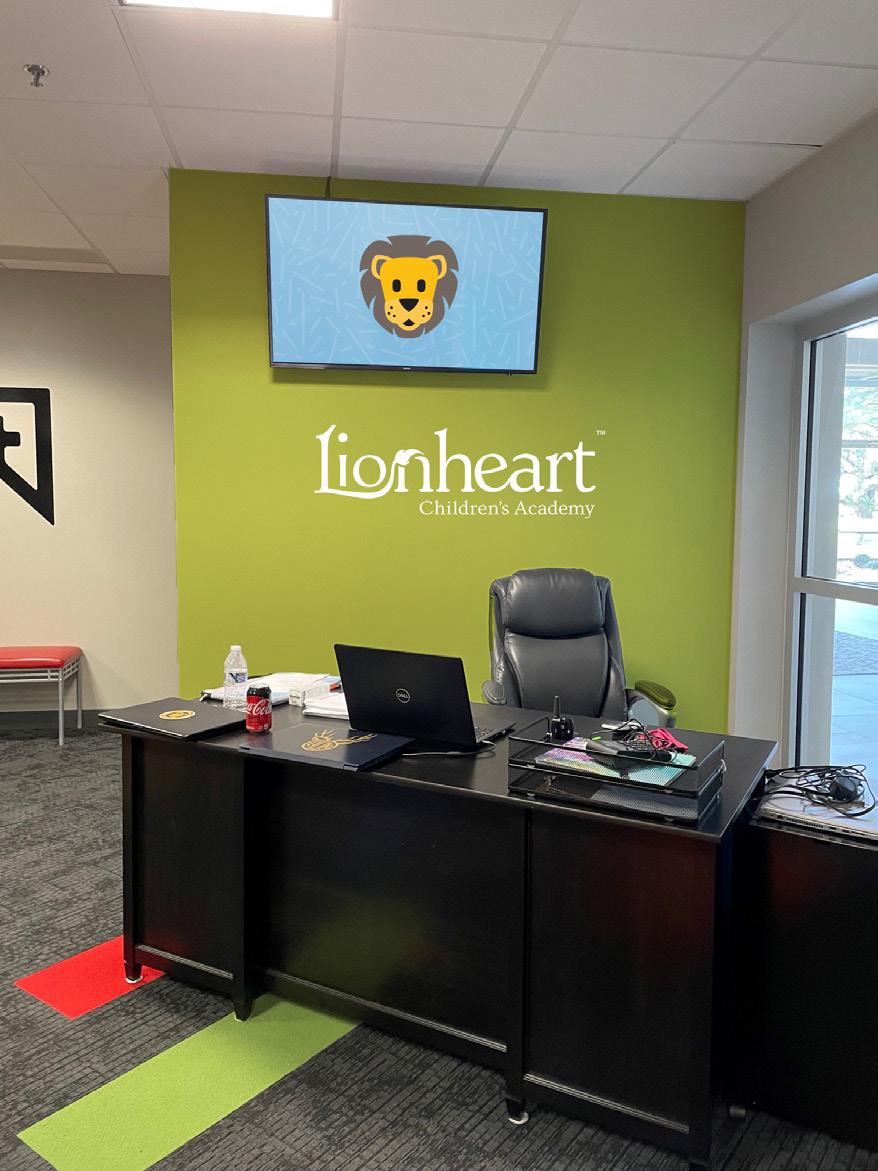
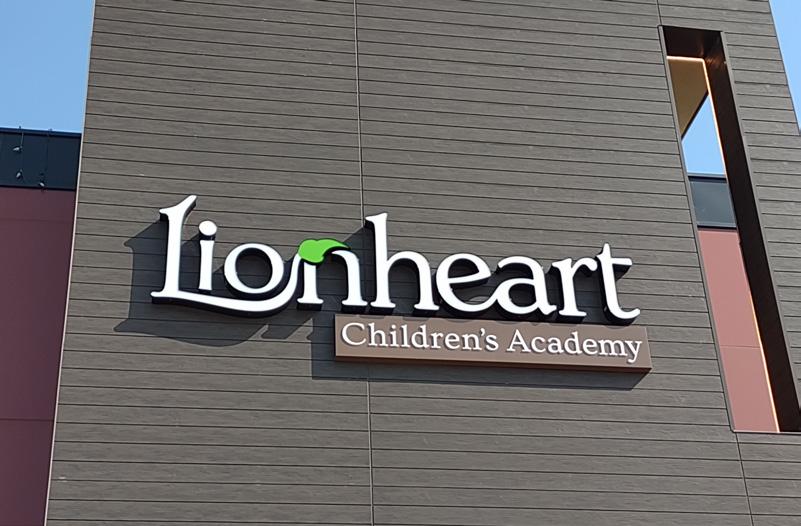

Clearly labeled building entrances, church signs, and wayfinding signage help visitors orient themselves on your church campus.

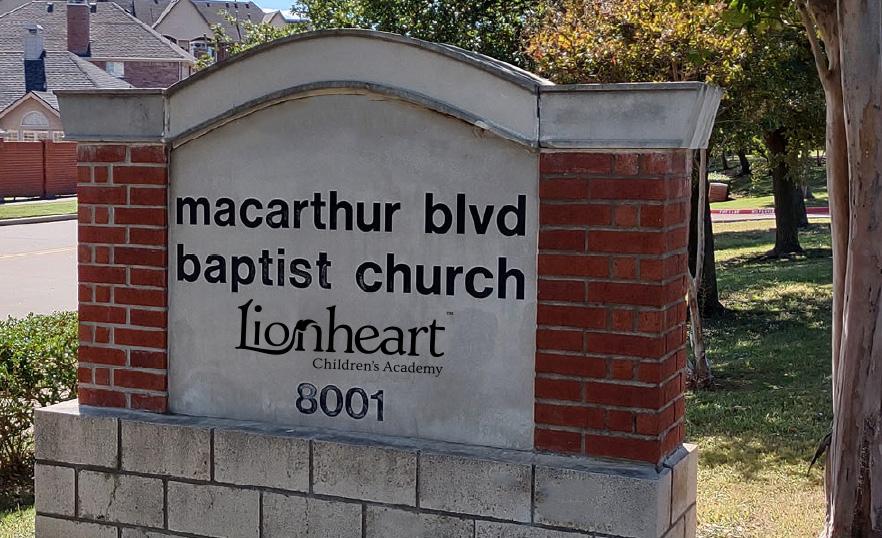

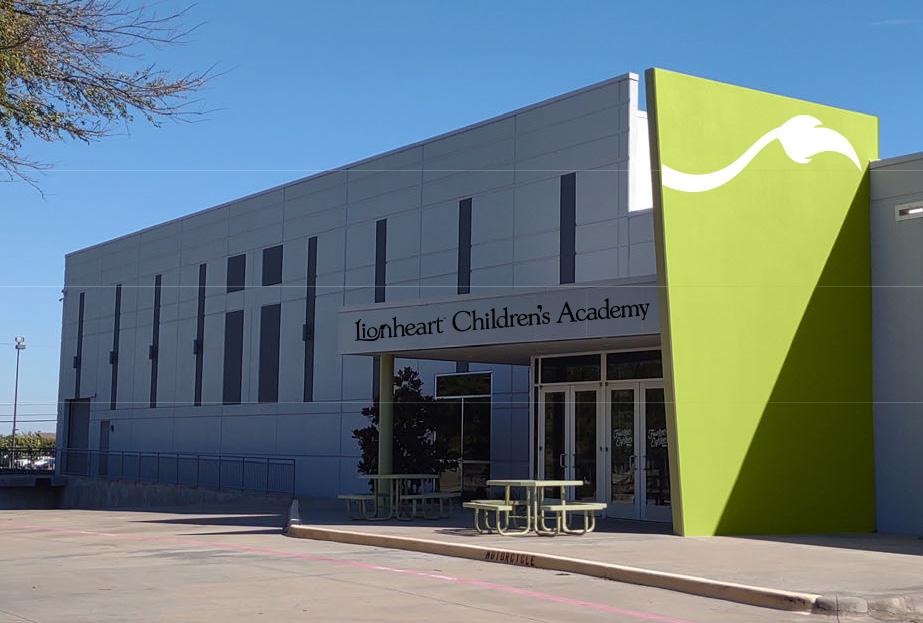

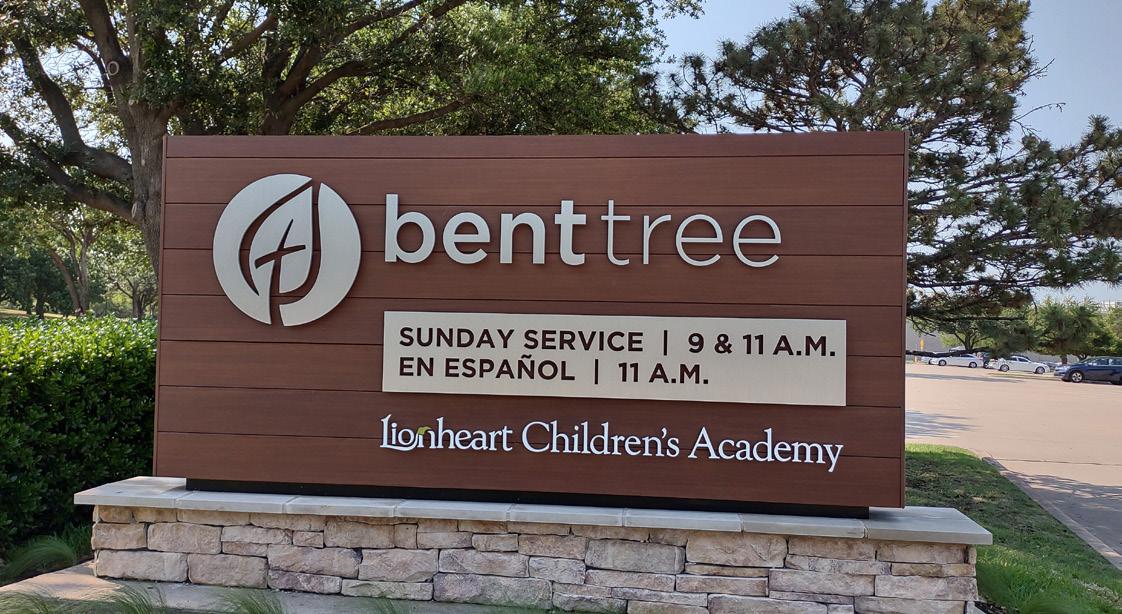
Below are some examples of the Lionheart logo on various textures and signage.
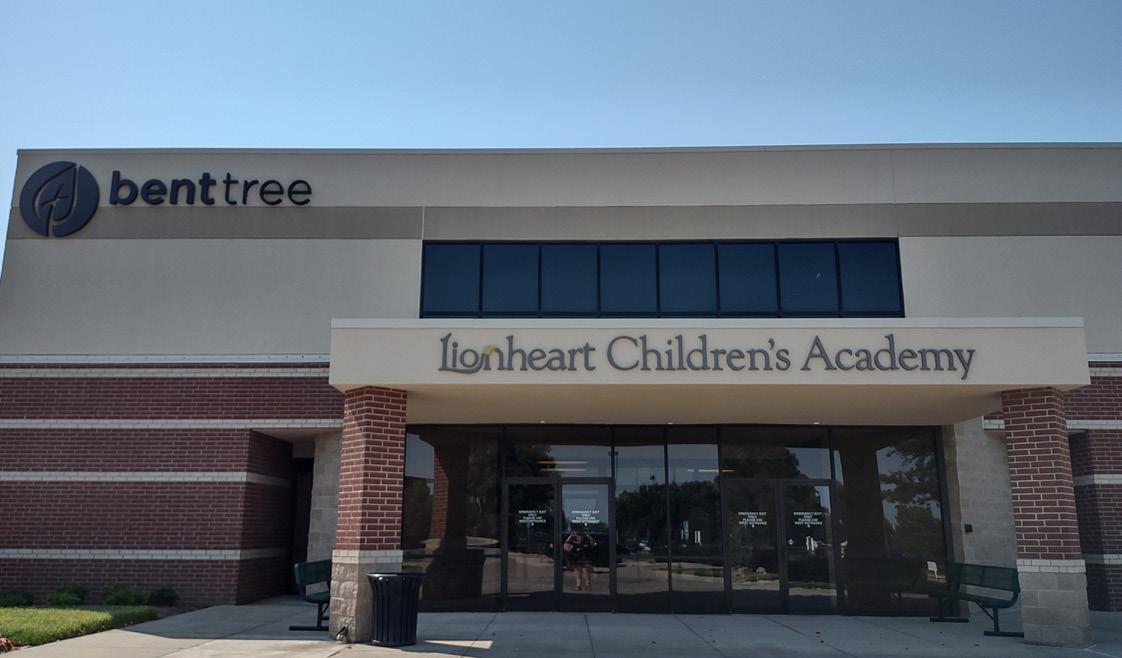

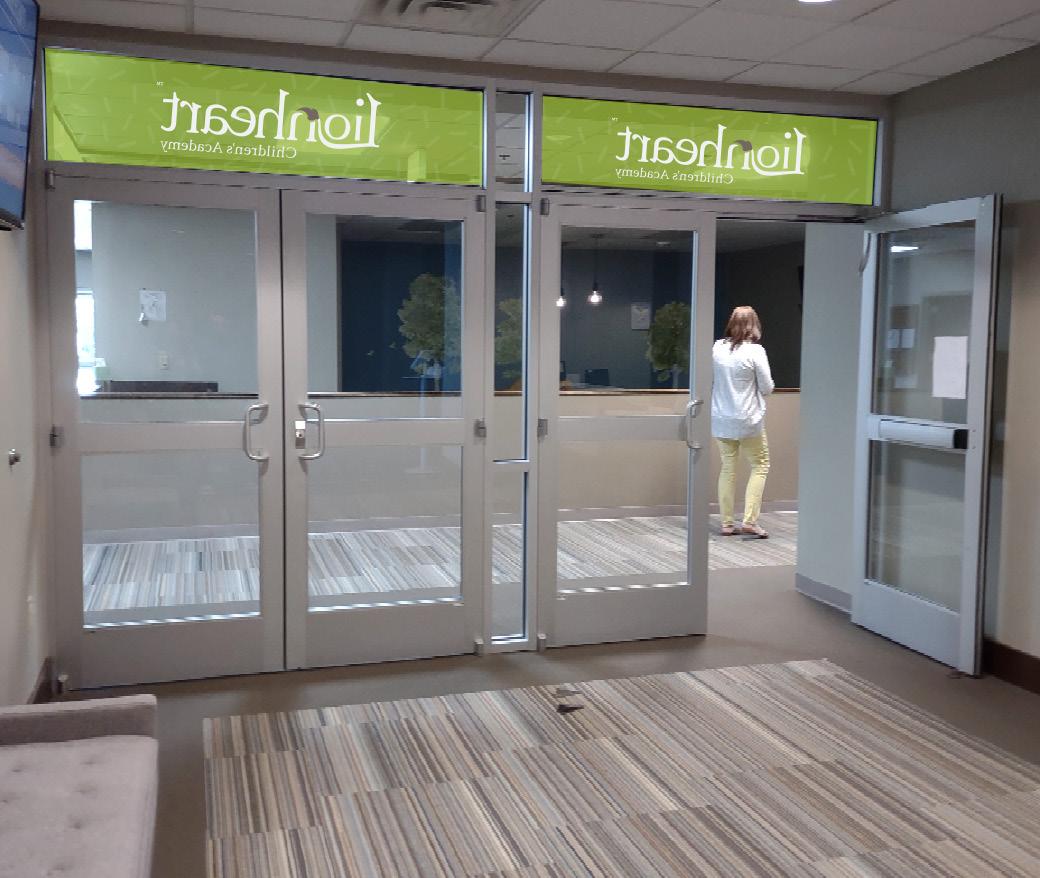
Lionheart signage and colors can be strategically placed inside the building to help visitors find the academy inside the church.
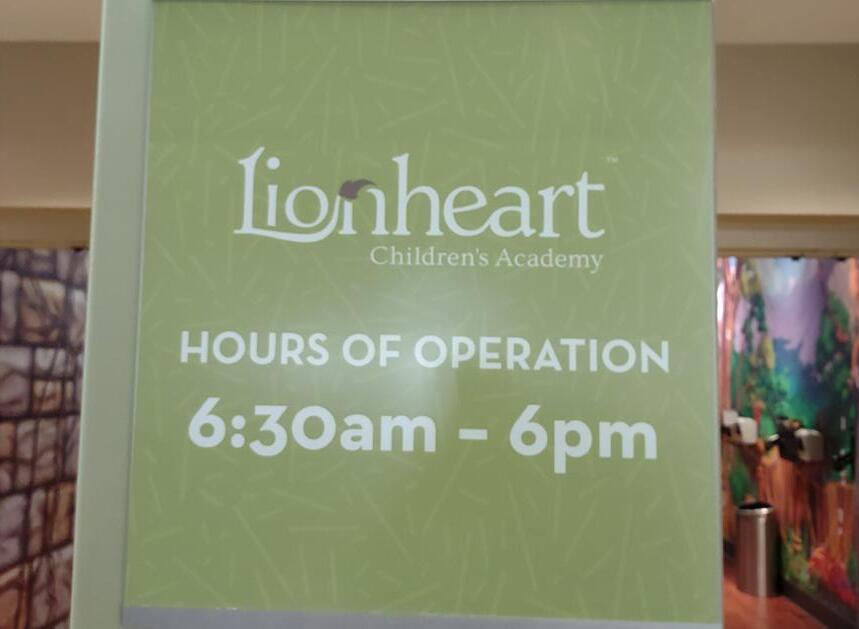
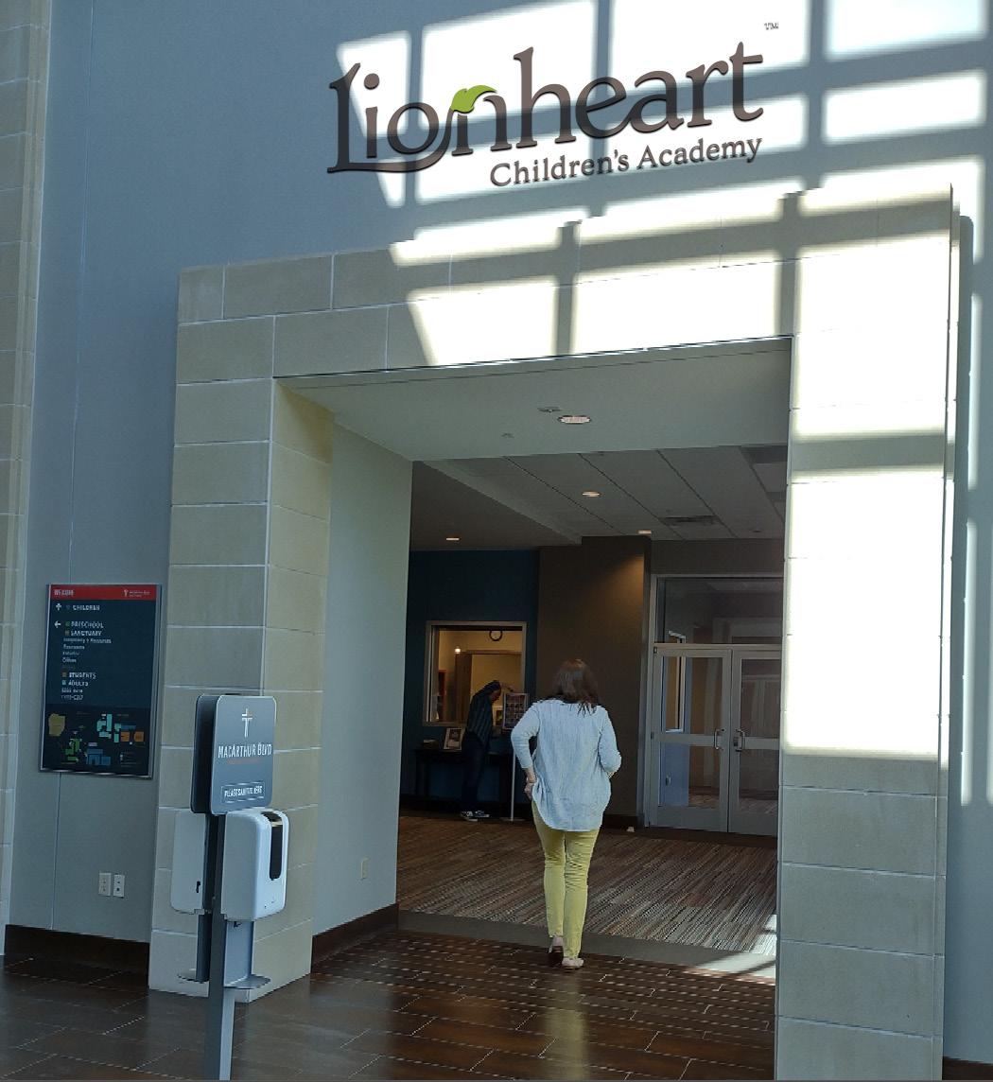
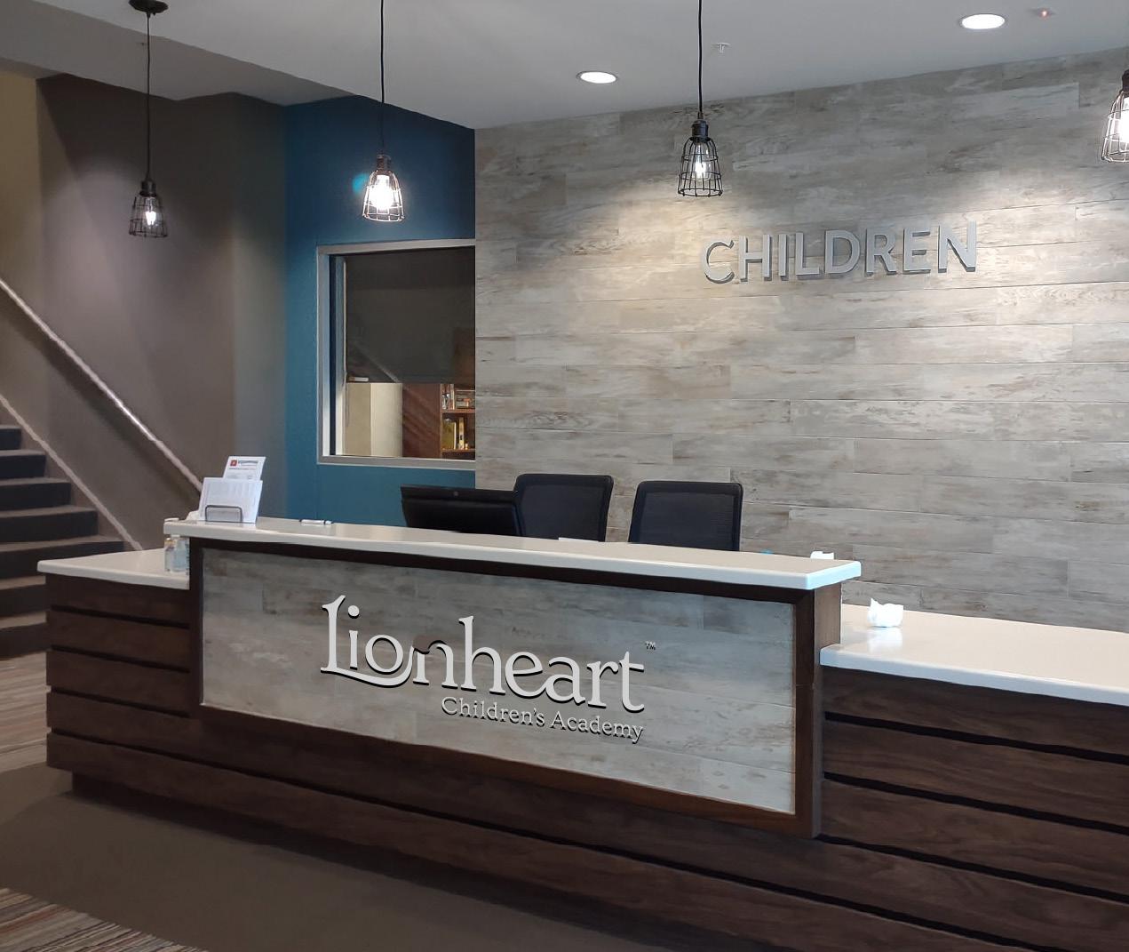
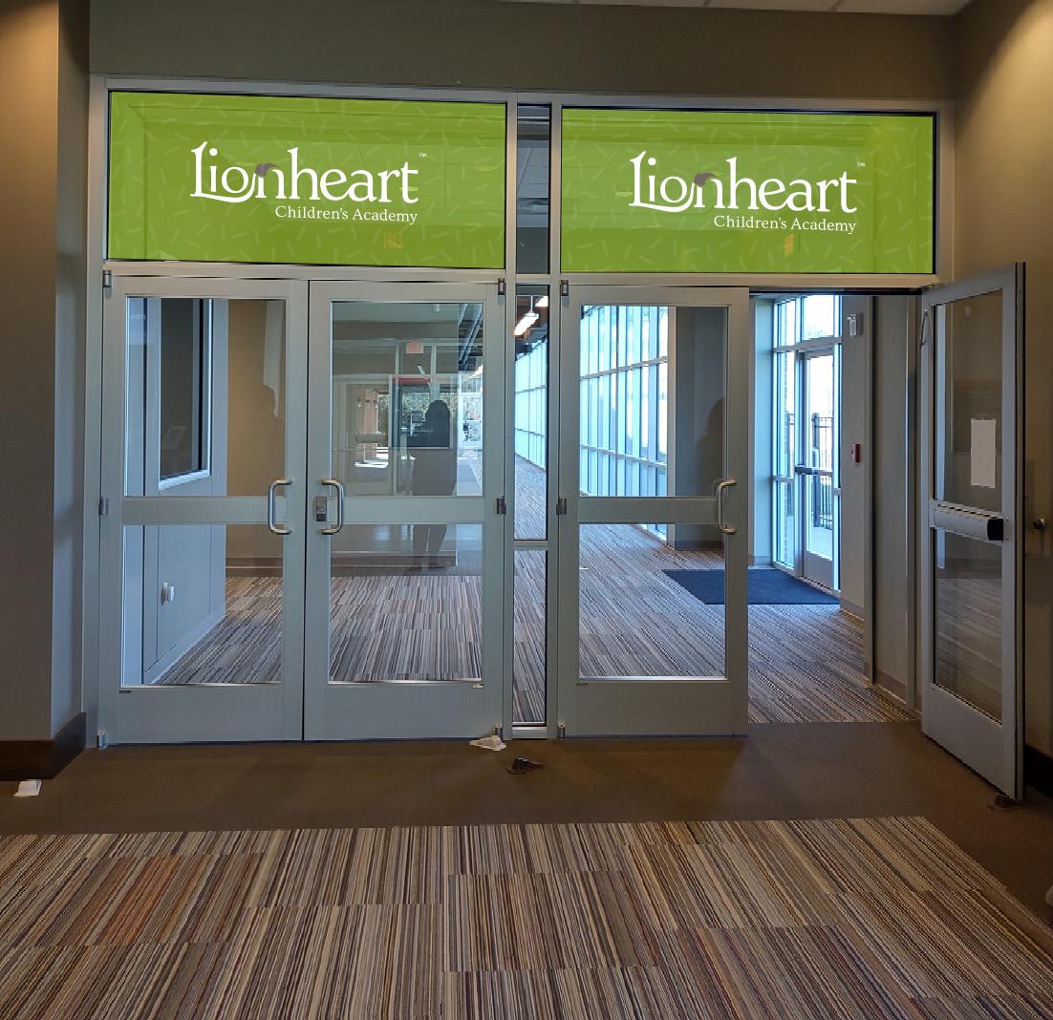

You can design in a variety of ways with your classrooms. Spaces can be minimal in color or have a thoughtful pop of color.

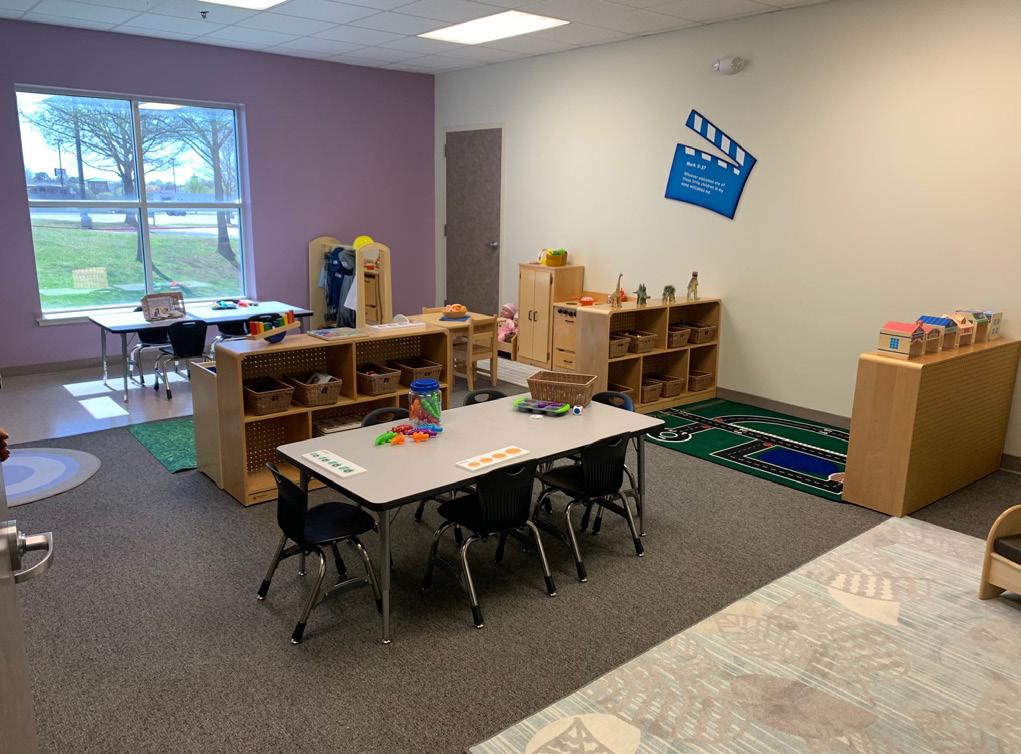
Accent wall, and coordinating floor carpet squares.
Carpeted floors and tiled flooring near windows. Color accent wall.
Carpet squares. Accordion transitional wall. Inset wall with built in shelf.
• *Outdoor playground space required varies by state.
• Best practice is 100 sq ft per child while in use
• California must be equal to or greater than 75 square feet times the licensed capacity.
• Colorado requires 75 square feet times 33% of the total capacity of the center.
• Other states require 75 square feet times 50% of the total licensed capacity.
• *The playground must be directly accessible from the academy or otherwise obtain child care licensing approval for a safe route to be used when walking to and from the playground.
• We strongly recommend direct access (i.e. door from academy opens directly into fenced playground).
• *Playgrounds must be separated into 3 areas for infants & toddlers, preschoolers, and school agers with appropriately age rated climbing and play equipment.
• This can be accommodated with large space in between for caregivers to keep groups separate but is ideally separated with a fence.
• *Playground must be fenced. Most states require a fence with a height of four feet.
• *A gate for emergency egress must be present. That gate must be unlocked during use but enabled with a lock during off hours.
• *All equipment must meet national safety standards as published in CPSC guides.
• *Fall zones are required around all climbing equipment (typically six foot radius)
• *Access to drinking water
• Some states require a drinking fountain in the play area. Check with your area on their regulations.
• If a state does not require a water fountain, we can accommodate with water pitchers & cups.
• *Impact material is required when equipment is present. The height of the equipment determines the depth of the impact material required
• We recommend Poured-in-Place Rubber or Engineered Wood Fiber for safety zones.
• Synthetic turf installed over rubber material is a plus for reducing accidents while children play
SHADE
• *Outdoor play areas must provide adequate shade.
• This can be accomplished with:
• Sail type shade structures
• Covered patios
• Mature Trees
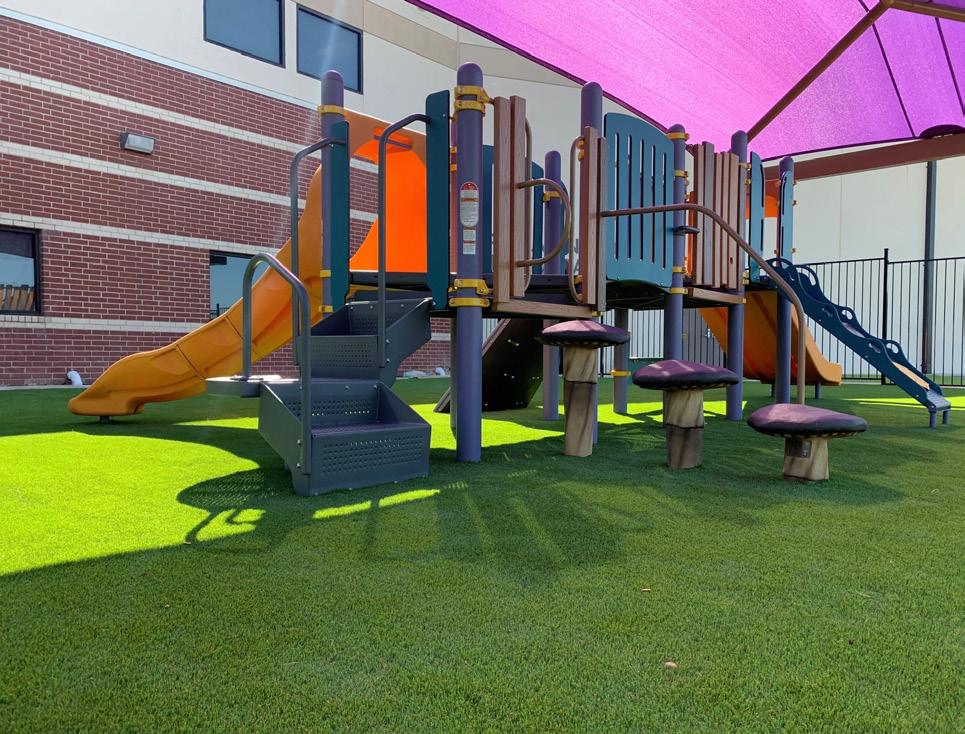

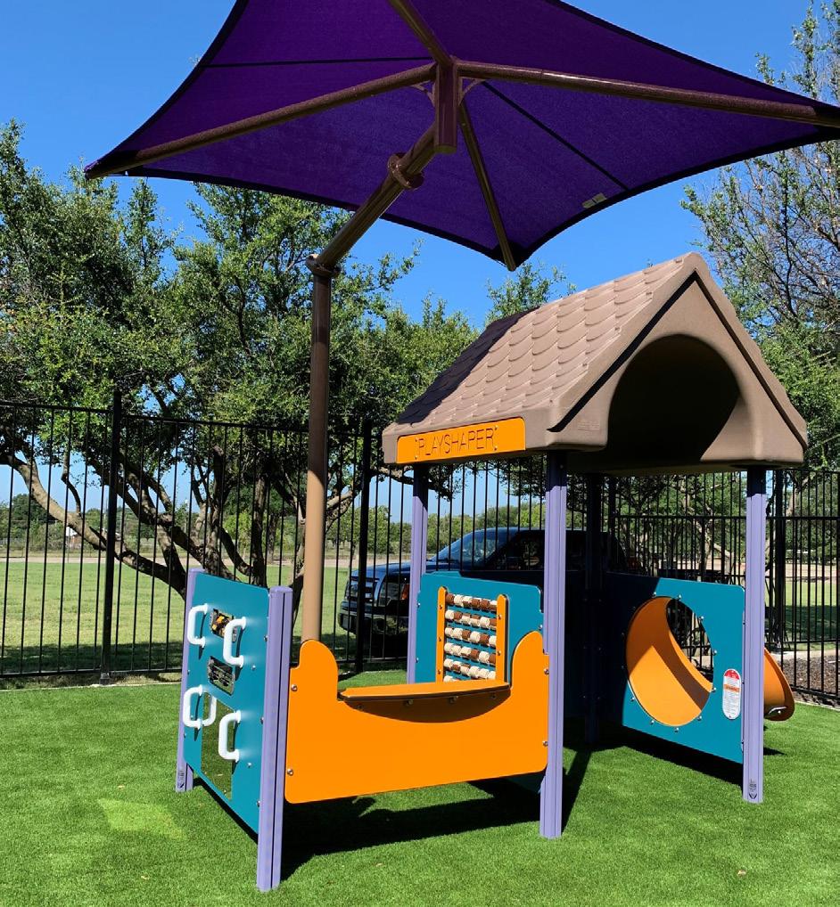
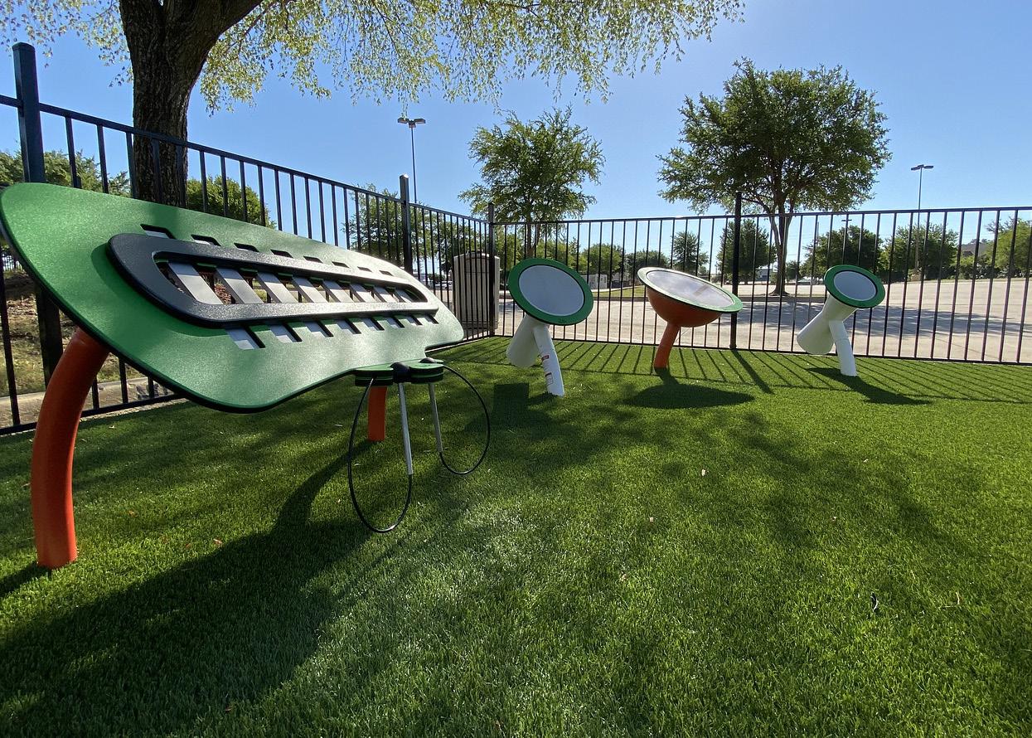
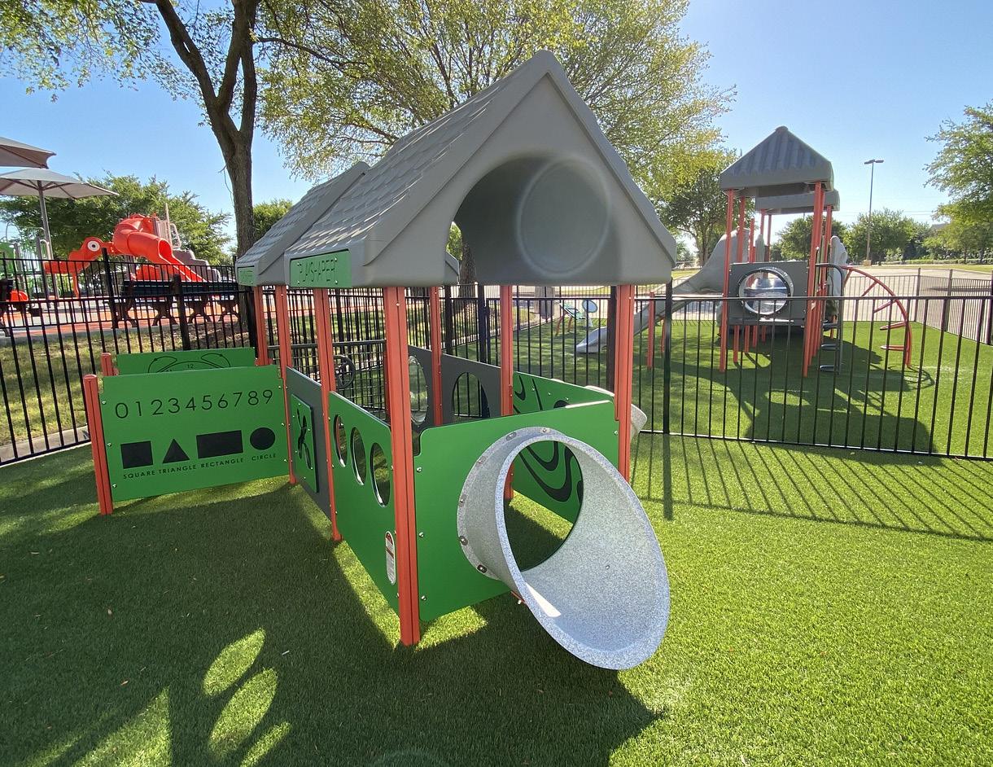
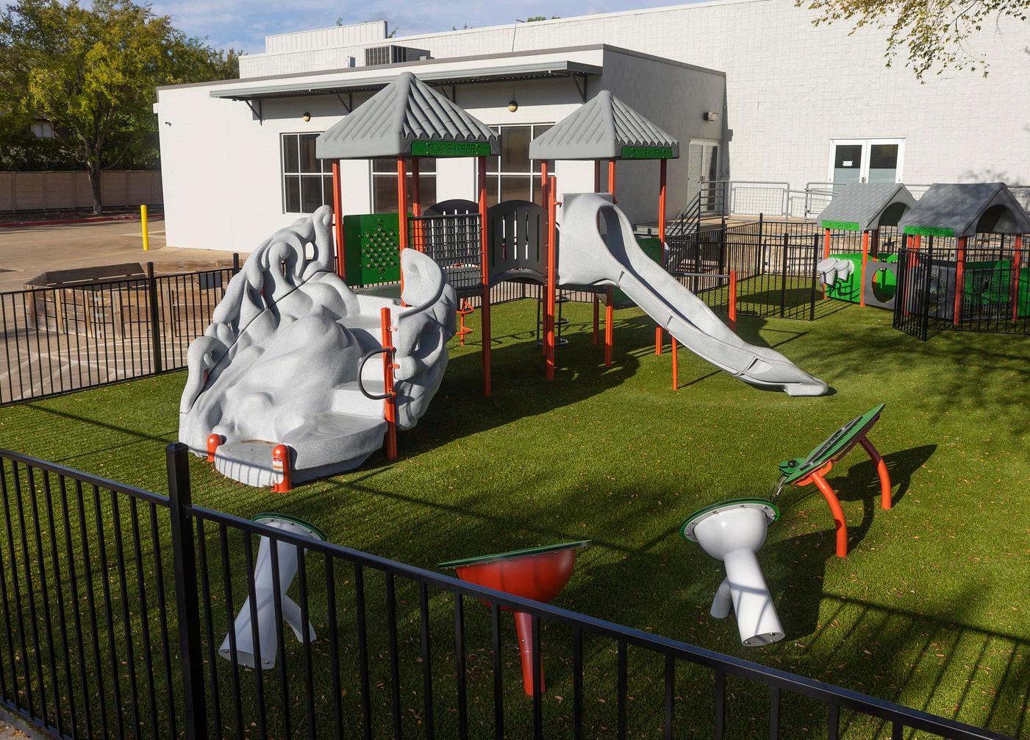
Temporary signage is a great way to help welcome newcomers, highlight events, and display important info.


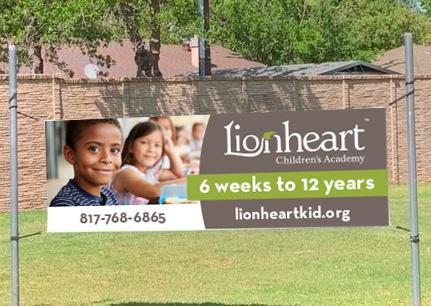
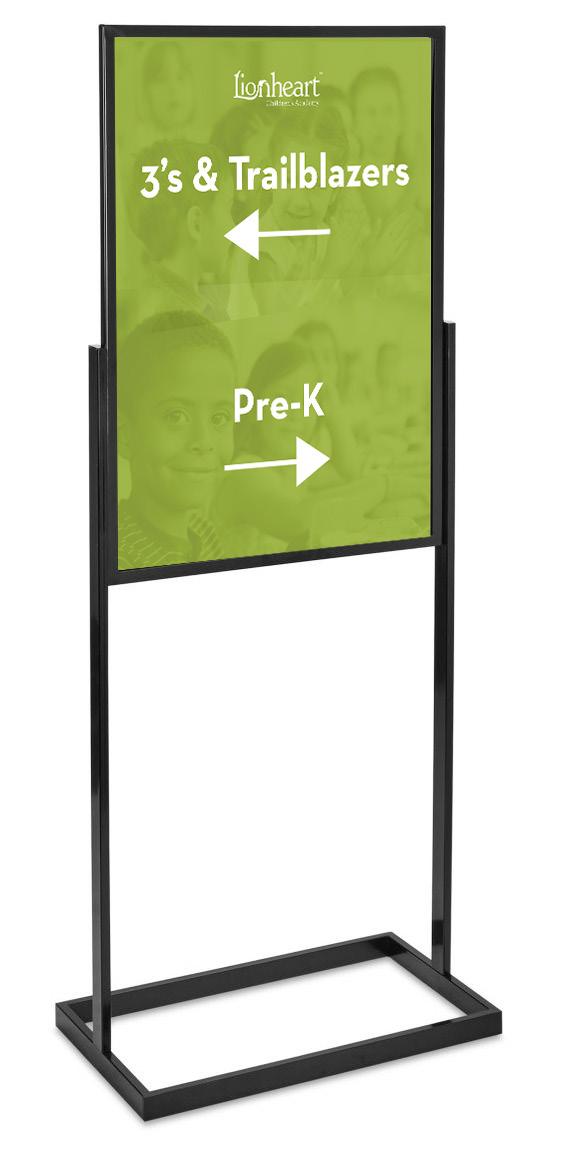
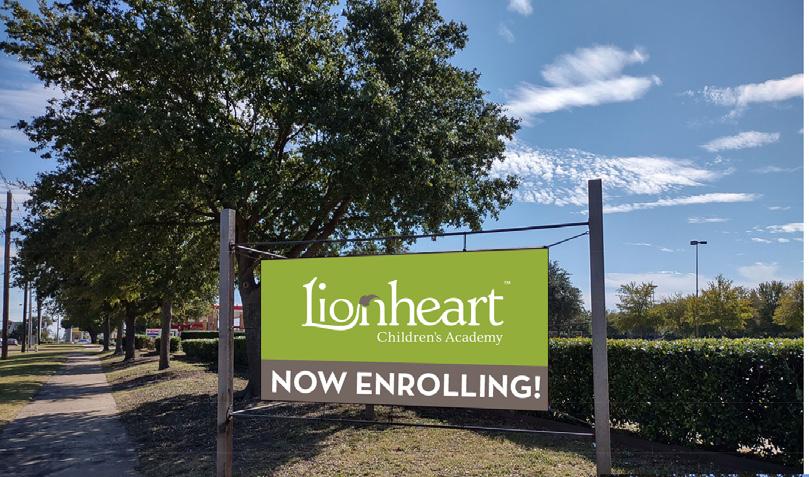
facebook.com/lionheartchildrensacademy

pinterest.com/lionheartchild
instagram.com/lionheartkid
lionheartkid.org
(866) 948-5112
PO Box 210663 Bedford, TX 76095