SECURE FACILITY DESIGN









The design of secure facilities requires a unique perspective based on experience. Lionakis approaches the design of secure facilities with a thorough understanding of industry trends and evolving needs. Drawing from extensive experience in both adult and juvenile corrections, our Justice Team combines strategic planning with innovative design to create secure environments for staff and residents alike. Our designs incorporate spaces for mediation and conflict resolution, adequate program and counseling rooms, and areas dedicated to staff wellness.
We recognize the growing importance of alternatives to incarceration models such as reentry facilities, temporary supportive housing, day reporting centers and other types of diversion facility. Our emphasis on sustainability also extends to all designs, with features like green spaces and energy-efficient systems contributing to a healthier environment for all. By integrating all of these elements, we aim to not only prioritize security but also promote healing and rehabilitation.
28+
Justice Architects & Specialists
6+
Justice Interior Designers
13+
Justice Structural Professionals
47 Total Justice Professionals
Correctional facility planning requires a unique and operationally-based approach to each and every project, to ensure that the facility’s design aligns with the operational philosophy of the operating agency. Our truly collaborative process identifies program and operational needs for both now and into the future. We use progressive design approaches and scenarios to anticipate multi-purpose spaces to accommodate the program requirements. Additionally, we work with you to minimize operational costs by reducing staffing through the design of operationallyefficient housing, intake, and support service spaces.
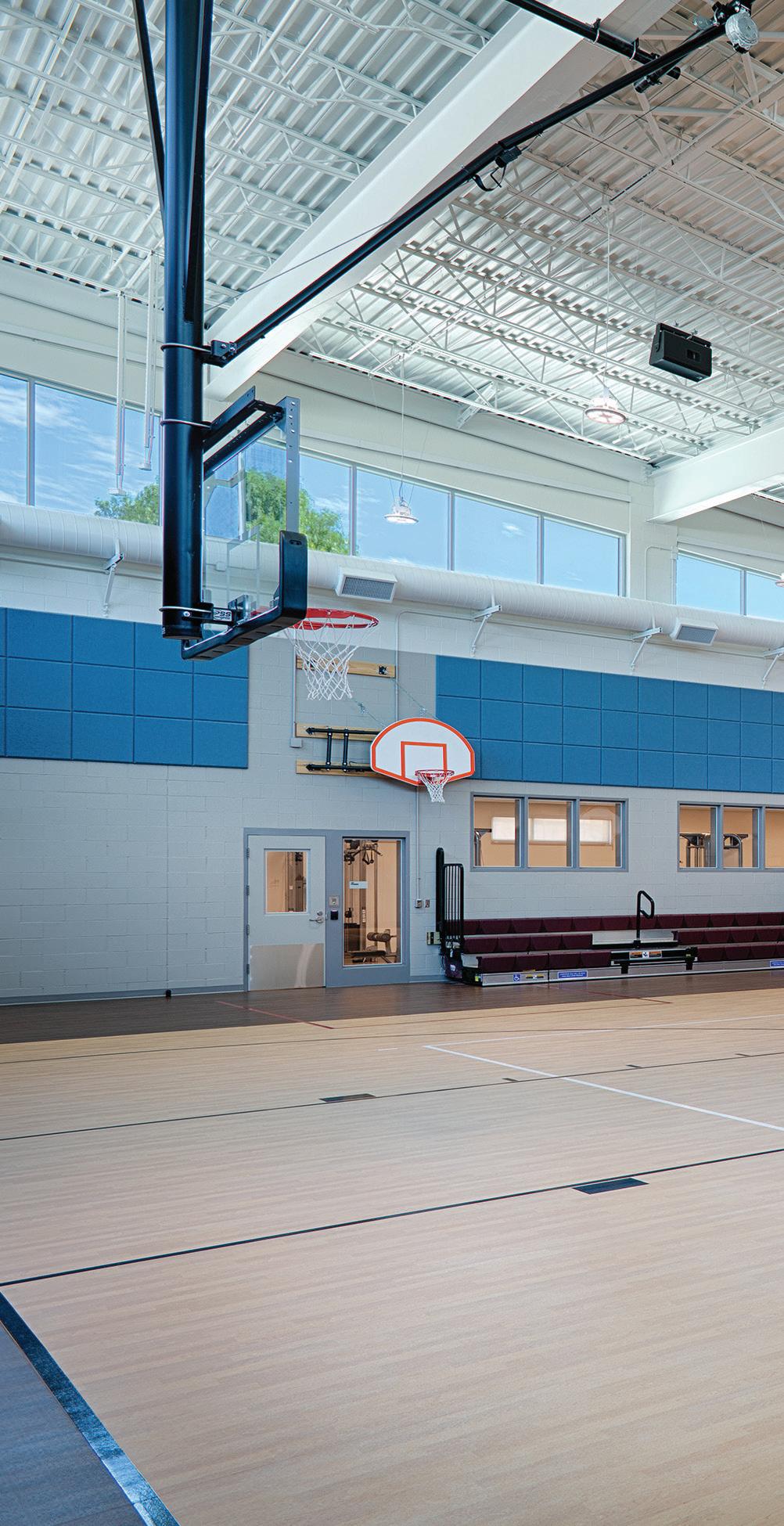
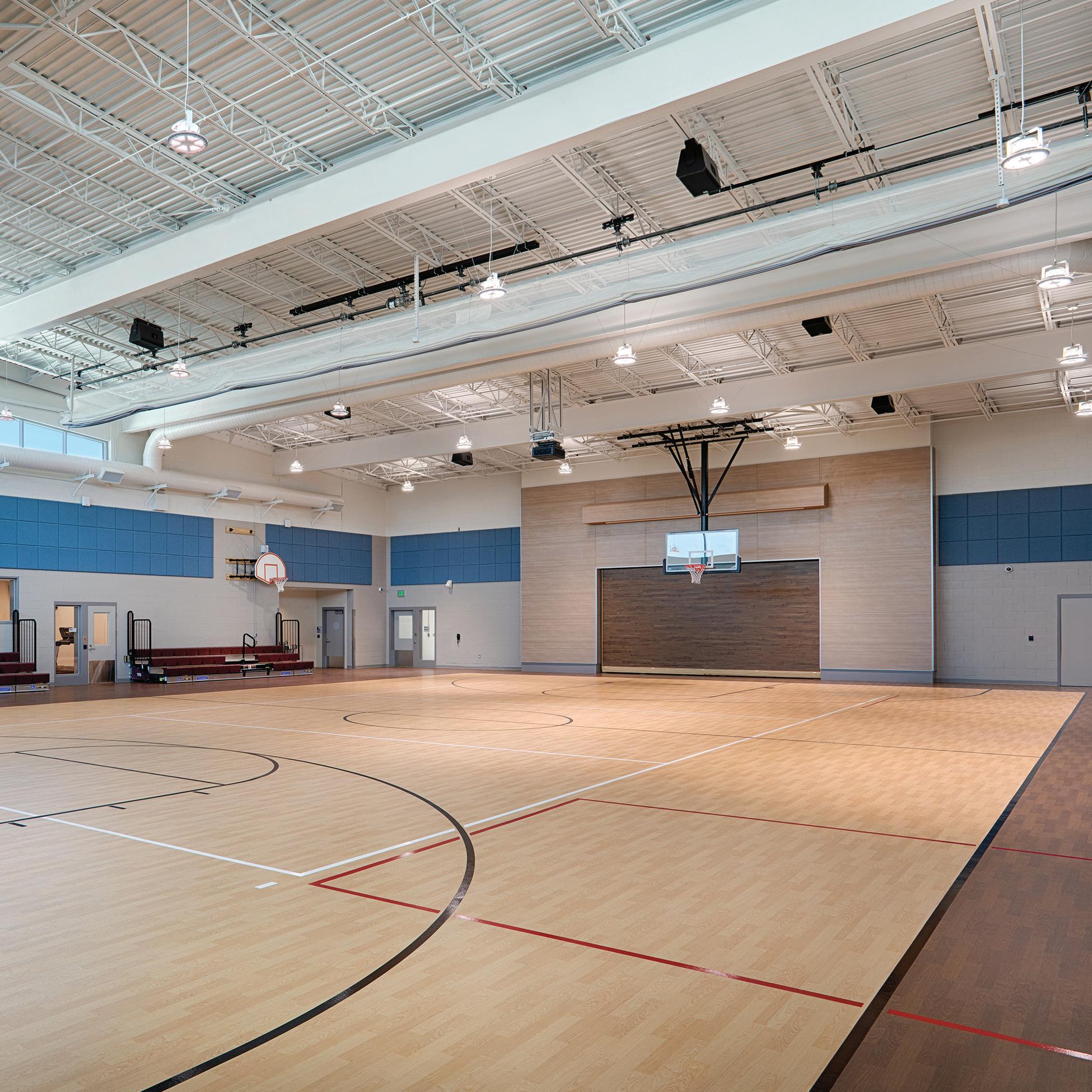
ORANGE COUNTY MULTI-PURPOSE REHABILITATION CENTER (MRC)

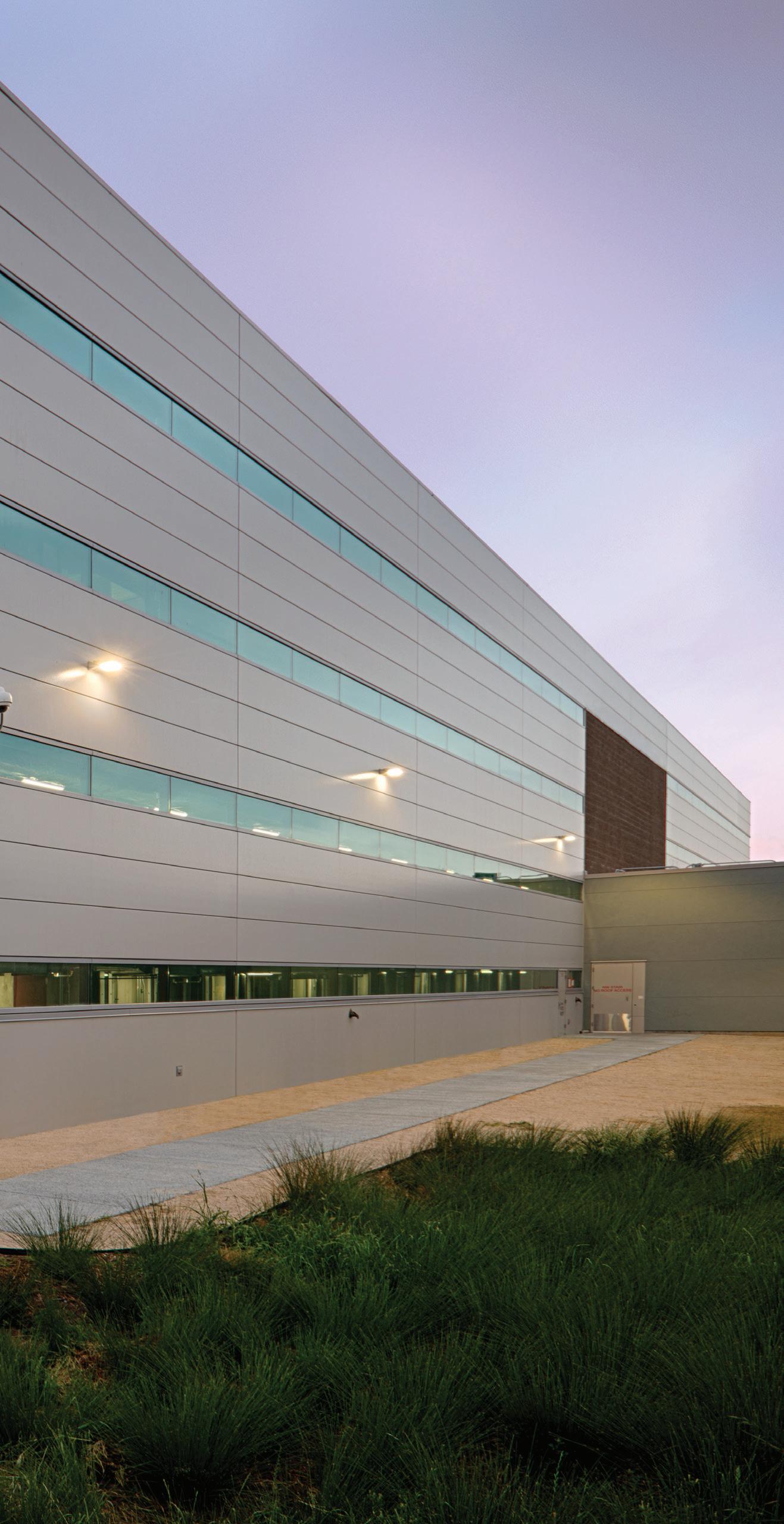
Experience working with 18 CDCR Sites
2.8 MILLION
SF of Correctional Facilities in the Last 21 Years
42
Adult Correctional Facilities
10
Juvenile Correctional Facilities
4,100 Beds in Facilities
Experience working with 23 Counties
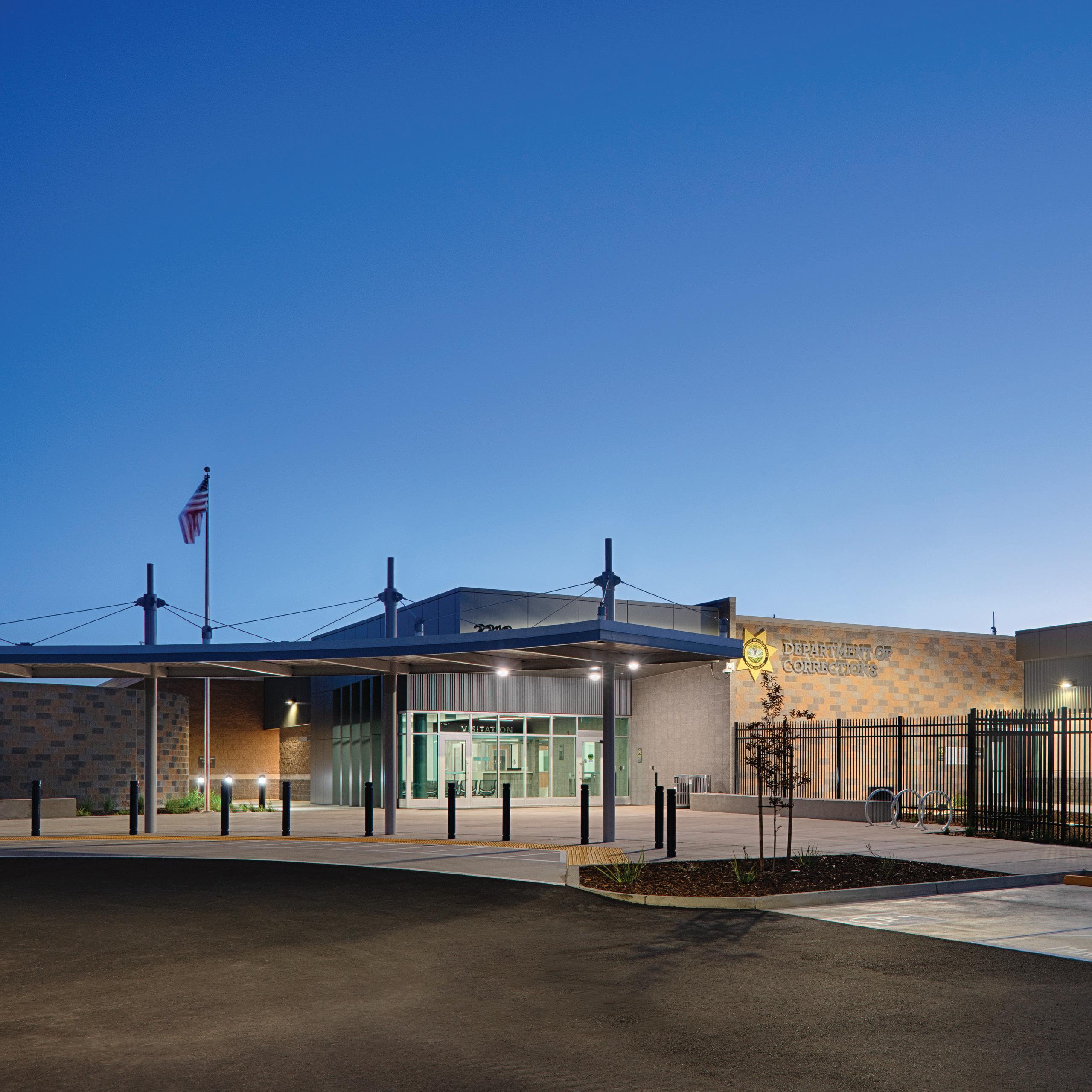
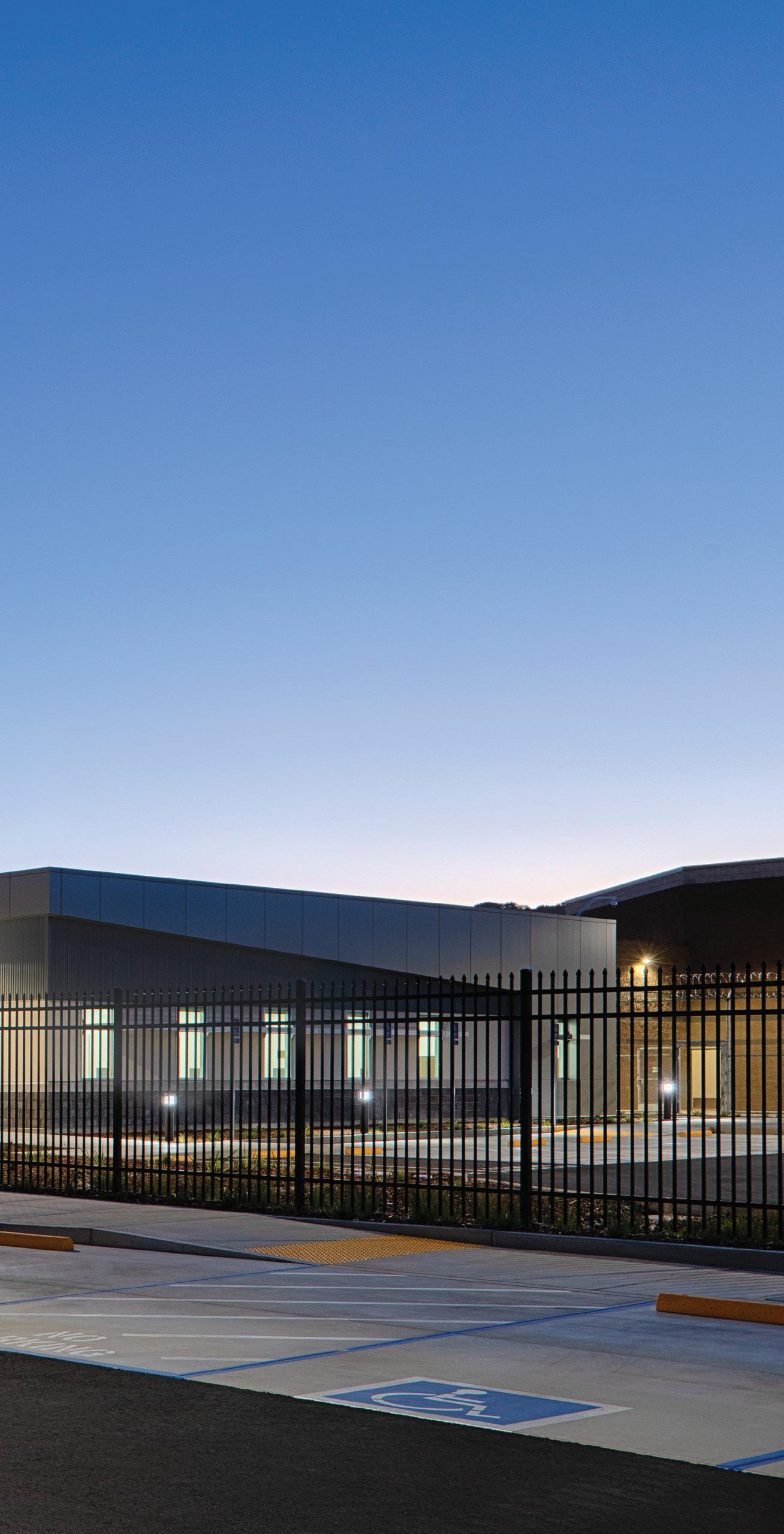
Lionakis designed this 304-bed jail facility around a progressive direct supervision model that stations staff inside housing units to foster improved client interaction. The project incorporates a specialized 28-bed medical and mental health unit, an adjacent administrative building, and 32-bed housing pods that reduce overcrowding and tension. The design creates a normative environment through thoughtful acoustics, abundant natural light, and soothing environmental graphics, giving the space a less institutional feel while maintaining security.
The facility integrates comprehensive functional areas including housing units, medical clinic, intake and release, food and laundry services, central control, visitation spaces, and administrative offices. The building meets LEED Silver standards, exceeds Title 24 Energy Performance requirements, and incorporates numerous sustainable features. Flexible, technology-rich multipurpose spaces accommodate various rehabilitation programs, educational activities, and treatment services, reflecting the county’s commitment to a therapeutic approach that balances security needs with rehabilitation goals.
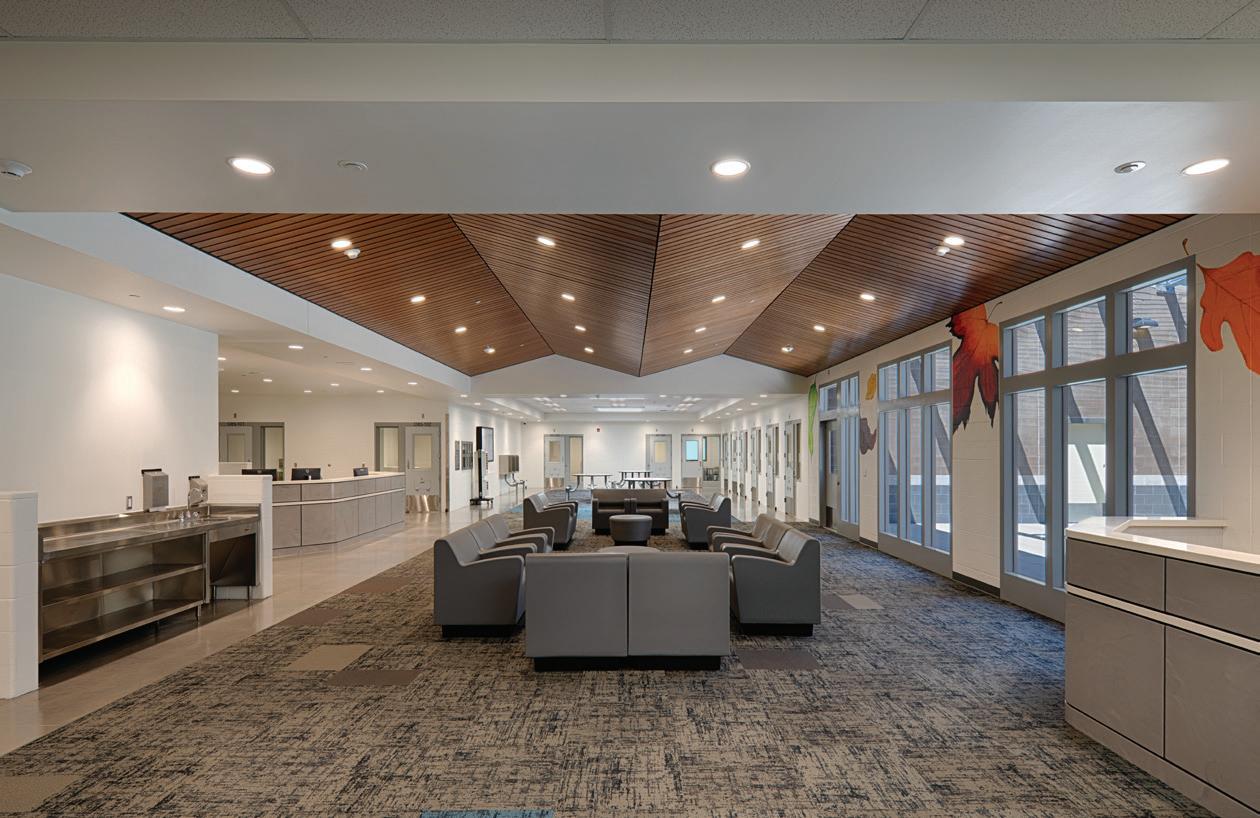
Replacement Facility
This project is a replacement for Orange County Juvenile Hall’s aging and inadequate Visitation Center. The 26,230 square foot facility was designed with a new, flexible multi-purpose space and gymnasium to provide opportunities for youth to participate in recreational, vocational, education, dining, and social activities. The new facility expands the capacity of existing rehabilitation programs, treatment spaces, and services, allowing the County to improve the continuity and effectiveness of County staff and communitybased organizations. It includes both in-custody and out-of-custody large classrooms and program spaces.
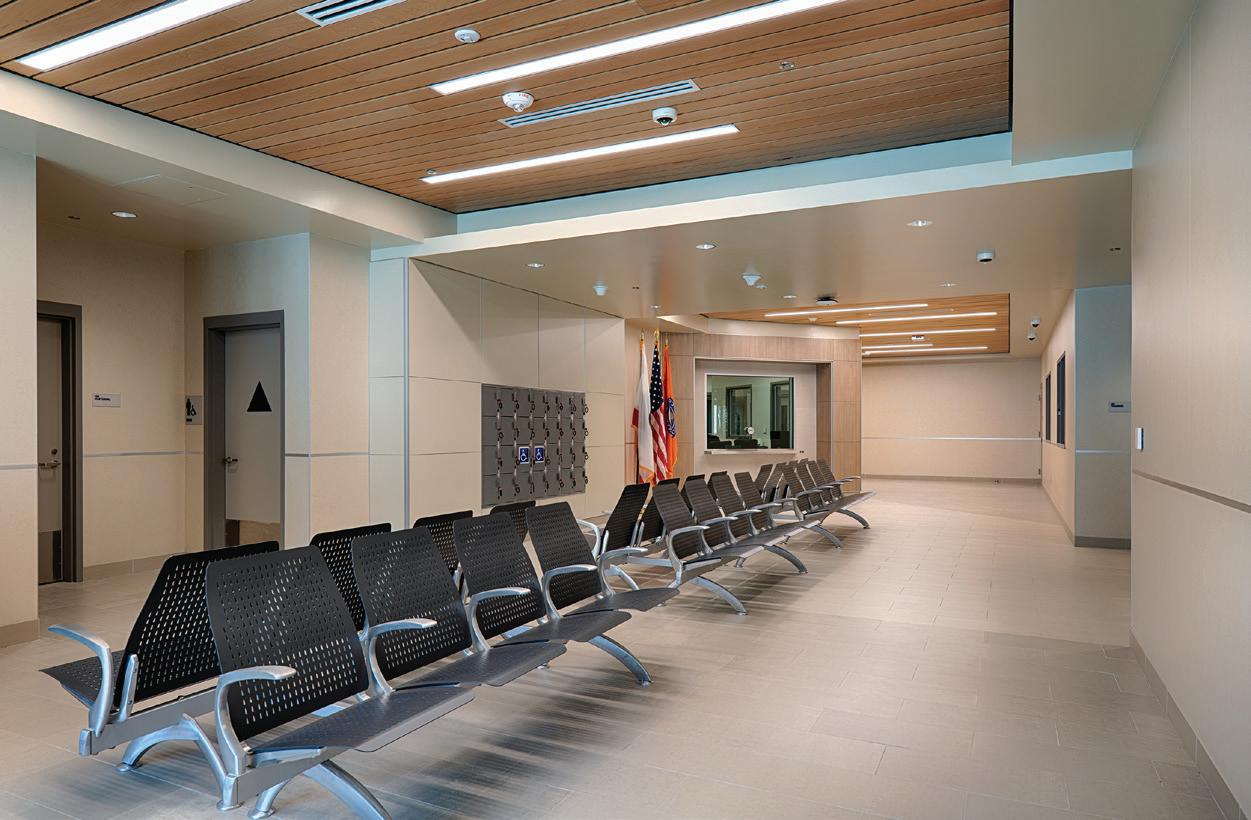
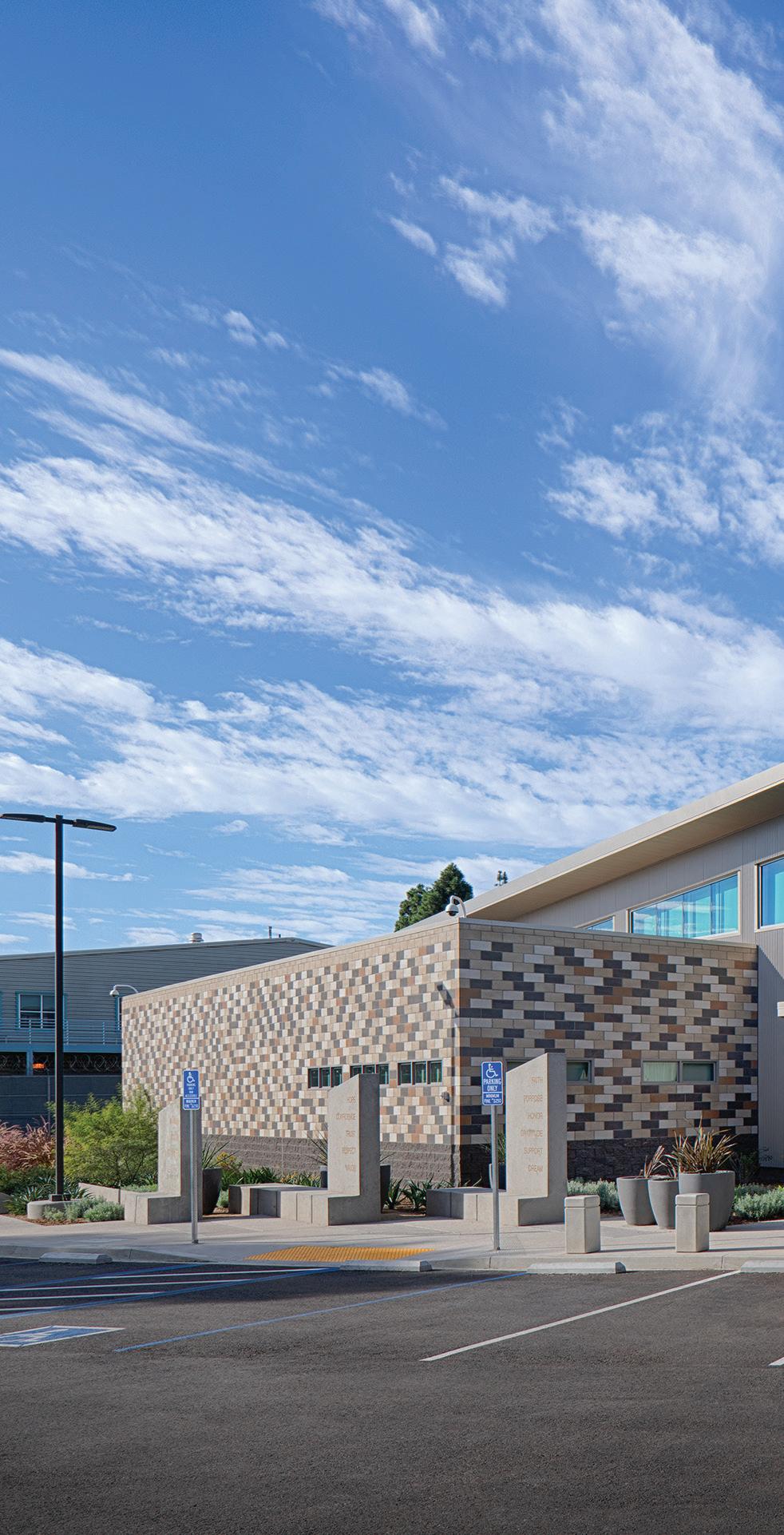
ORANGE COUNTY MULTI-PURPOSE REHABILITATION CENTER (MRC)


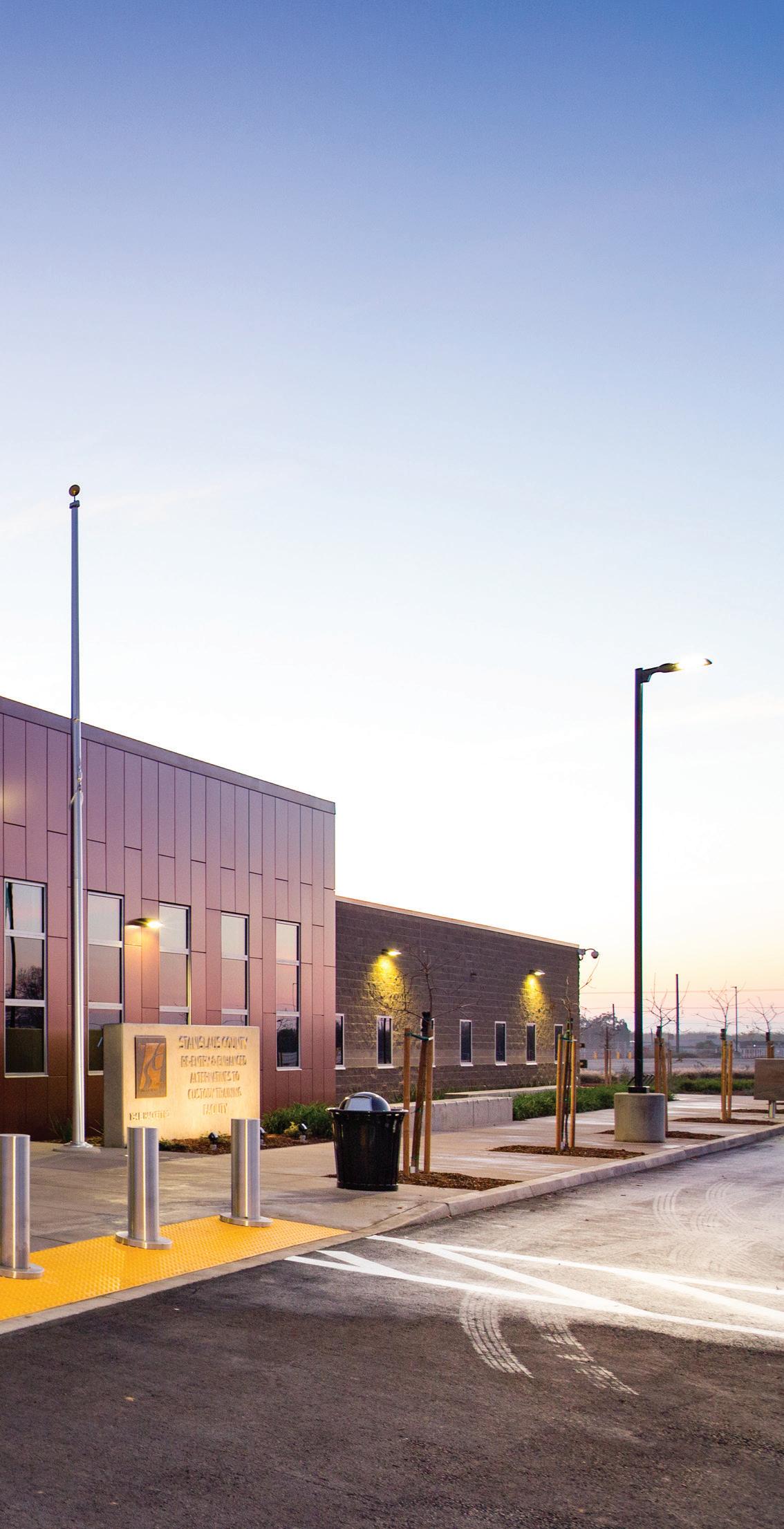
As part of Stanislaus County’s new Public Safety Center, the new Re-Entry and Enhanced Alternatives to Custody Training Center (REACT) was designed to emphasize rehabilitation, reduce recidivism, and support the continuum of care. The 43,600 square foot housing component includes 288 transitional beds with program-compatible living spaces. The adjacent Administration Building includes multi-purpose program and family visitation rooms to support family unification, while a large and inviting courtyard between the housing and administration areas promotes positive interaction between staff and detainees.
Innovative Project Solutions Award, 2018
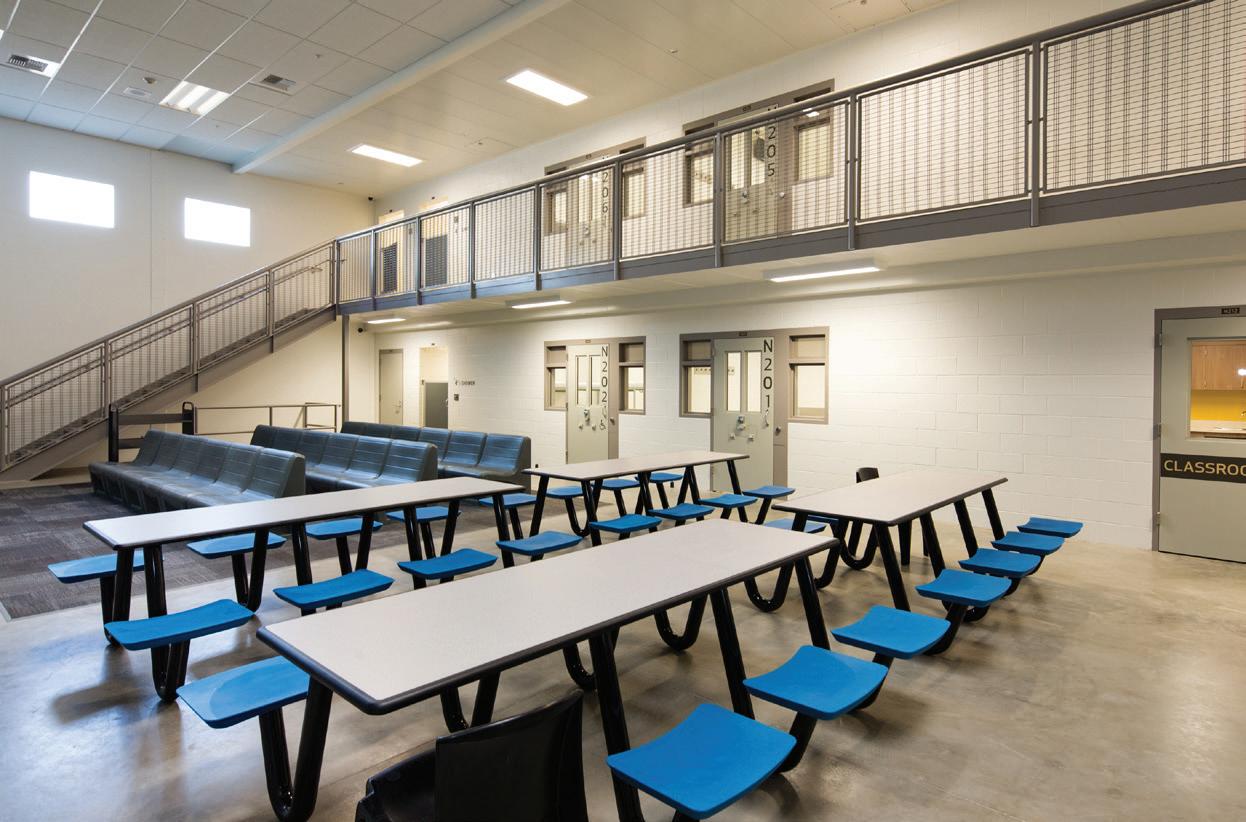
This major housing and administration expansion consists of 576 rated beds with 288 double cells on two floors. To meet a tight construction schedule, the budget and to ensure durability over the long term, our design team invested in pre-cast concrete. This casting format allows the construction crews to rapidly “stack” the pre-cast cells into the building formation. Once on site, in less than one week, 1/3 of the total cells were installed and stacked. The new two-story facility replaced portions of the original jail built in Salinas, CA in 1970. The design of the building reflects the county’s focus on rehabilitation and long-term care with programs such as anger management and job development classes as well as a change in the original open dorm-style housing units into two-person cells. Increased safety measures include two mezzanines inside that will offer better visibility of all inmates, additional beds, more medical exam rooms, as well as outdoor yards.
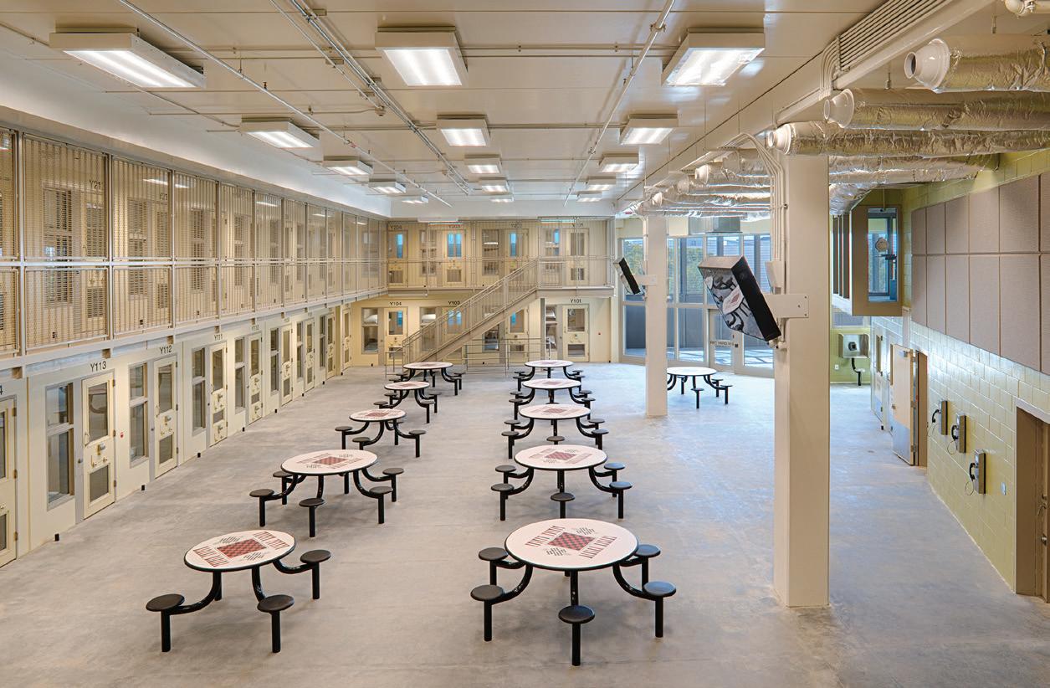
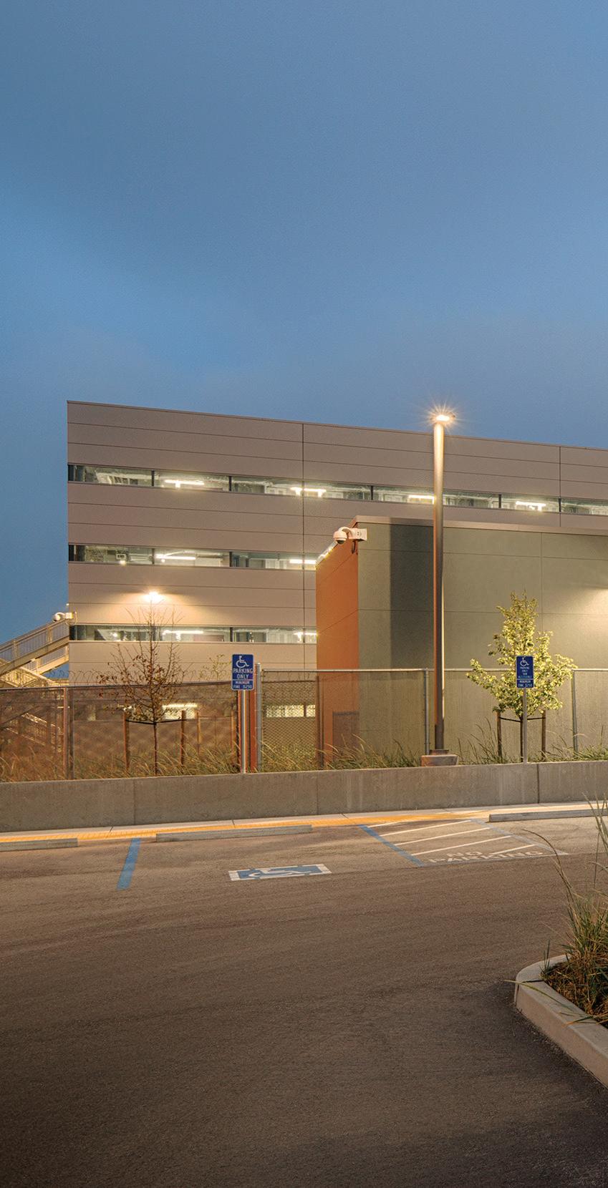
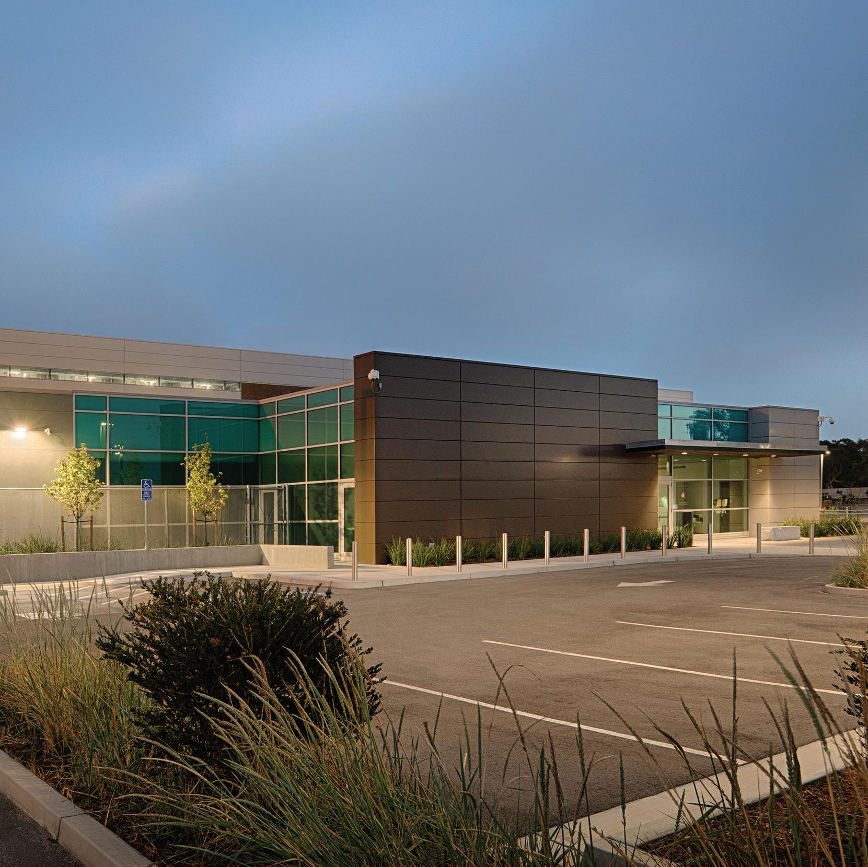
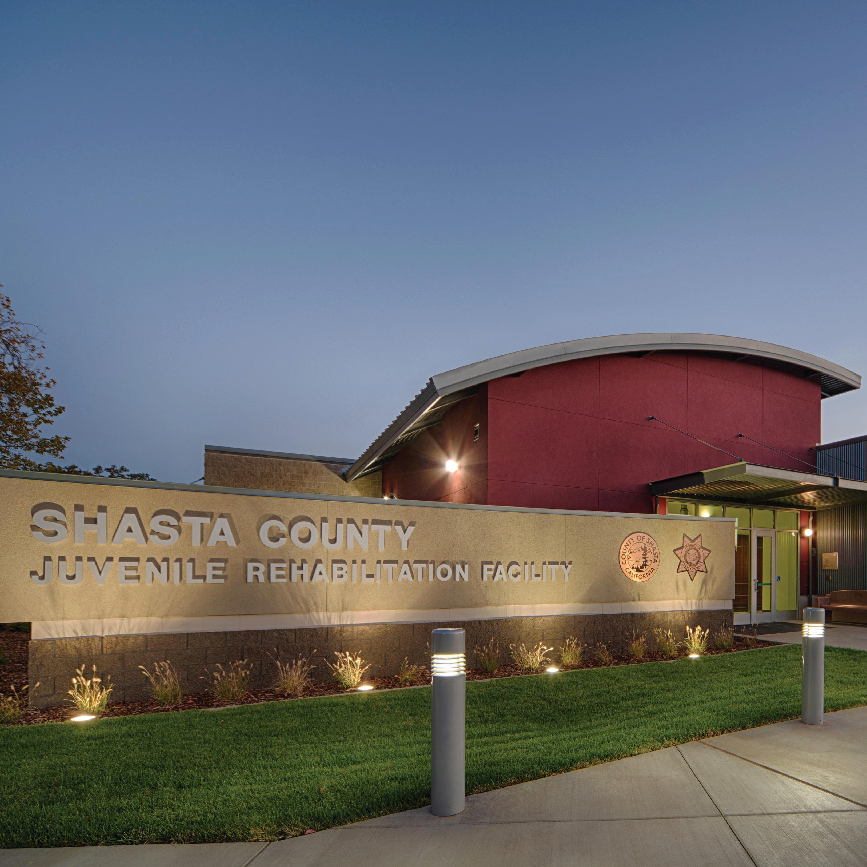
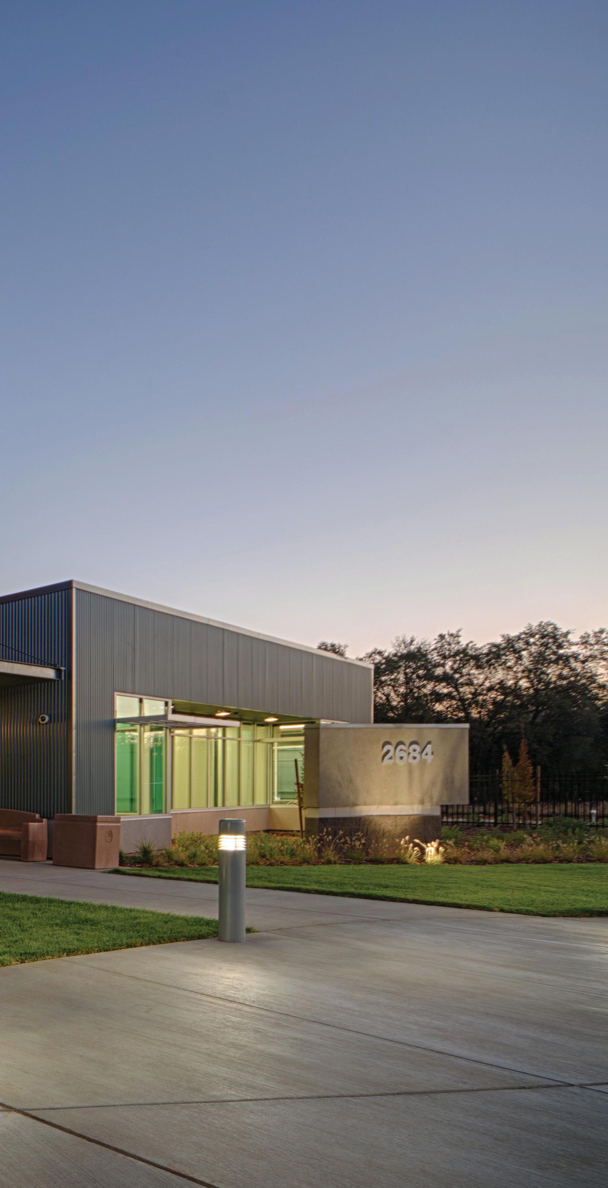
Lionakis served as the Architect of Record for Stanislaus County Juvenile Commitment Center and the Associate Architect for the Shasta County Juvenile Rehabilitation Facility. Lionakis provided master planning and design services for Stanislaus County to build its first juvenile commitment facility. This commitment facility is a 47,207 square foot 60-bed rehabilitation facility for court-committed minors. Housing includes 30-bed and 15-bed units for boys and a 15-bed housing unit for girls. The facility also contains classrooms, a multi-purpose gymnasium, visitation area, full service kitchen, culinary instructional classroom, program rooms, administration, and a secure recreation yard.
Shasta County Juvenile Rehabilitation Center, a 43,368 square foot facility, provides 90 beds in three housing units. Each housing unit includes screening, program and classroom space. In addition, the facility includes intake/ release, central control, contact visiting, multi-purpose, medical services, a full-service kitchen, and laundry. The operational and program requirements established during the pre-design phase emphasizes rehabilitation of the minors in a safer and more normalized and nonthreatening setting than the existing Juvenile Hall.
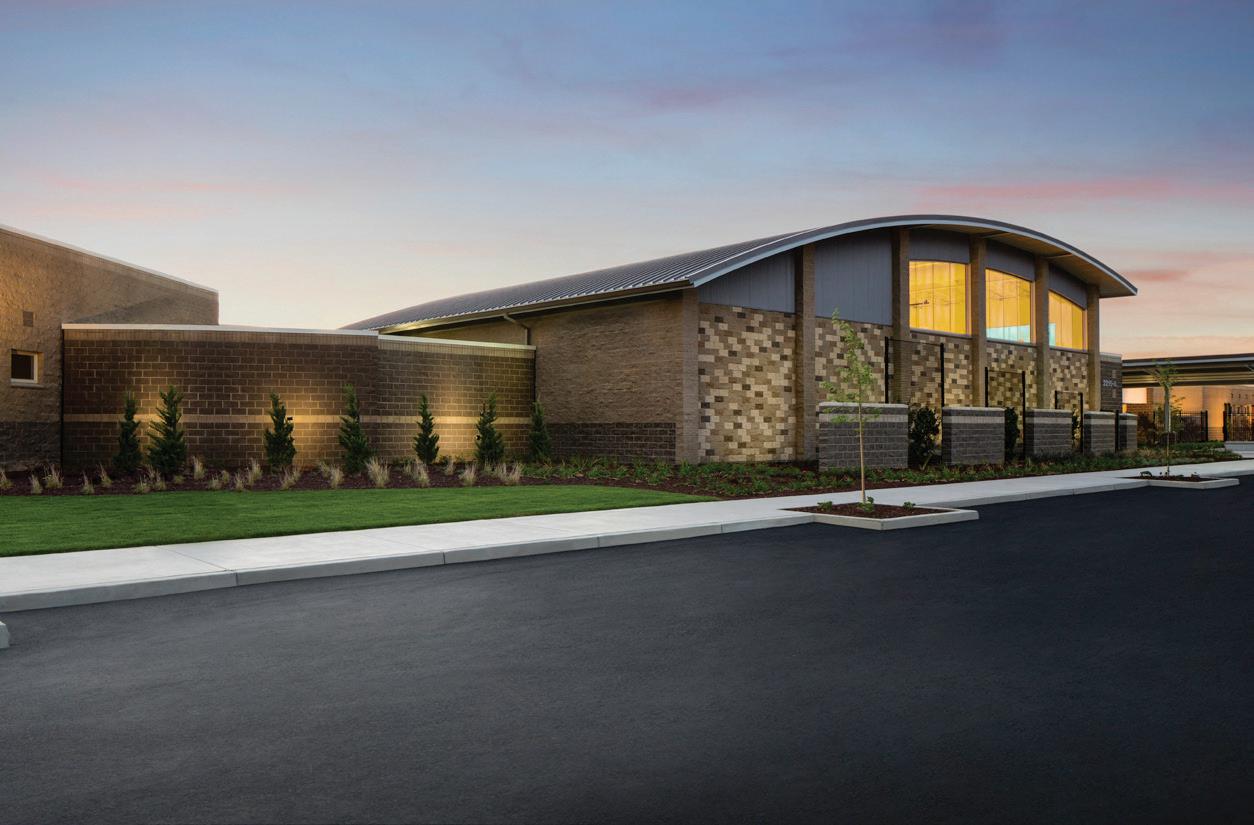
This large multi-phased renovation and expansion to the Main Jail focuses on improved efficiencies and programs, including medical and mental health, a day reporting center, expanded intake and release, a new kitchen, new laundry, new in-custody and out-of-custody programs and a new 32-bed mental health housing unit and custody administration. The project fulfills the crucial need of providing physical space for in-custody and out-ofcustody inmates, affording them treatment, academic, and vocational programs within a structured environment. The project bid under budget, allowing the County to utilize their AB900 award for more project cost reimbursement.
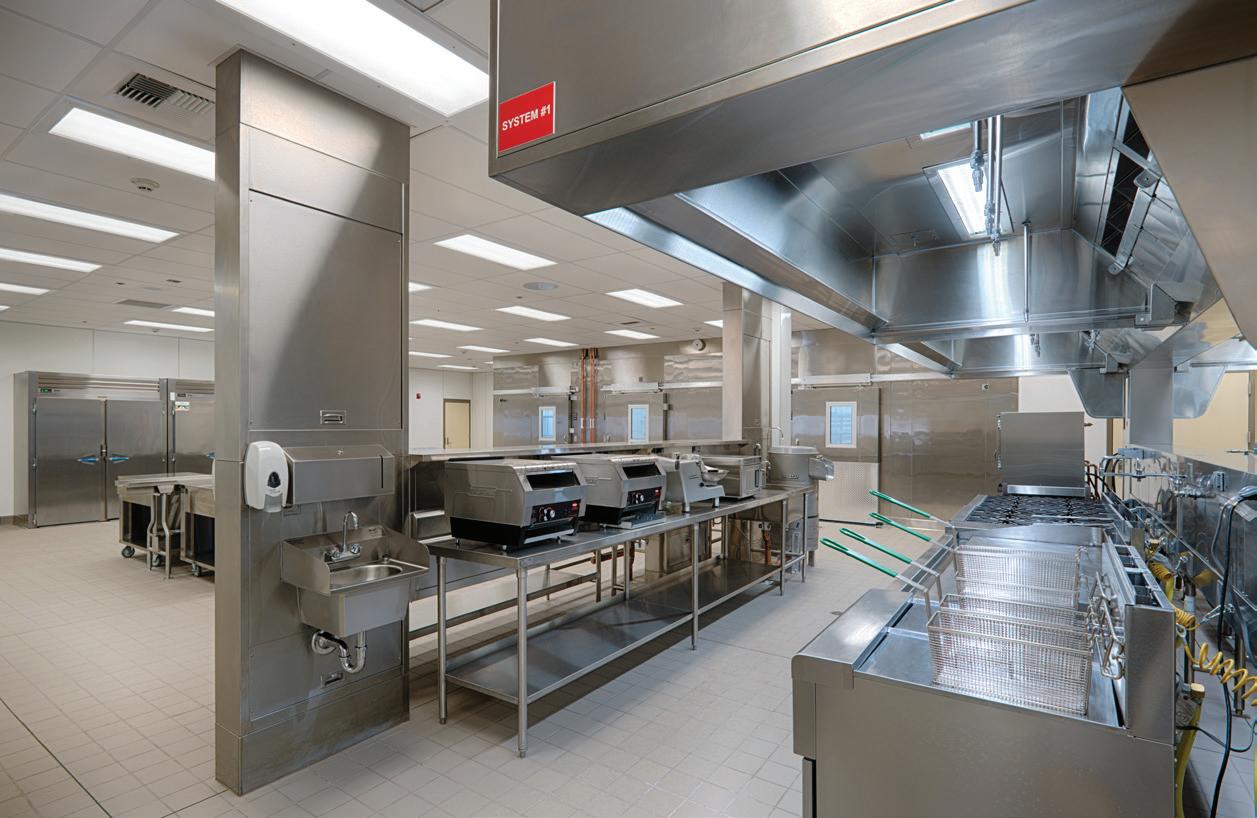
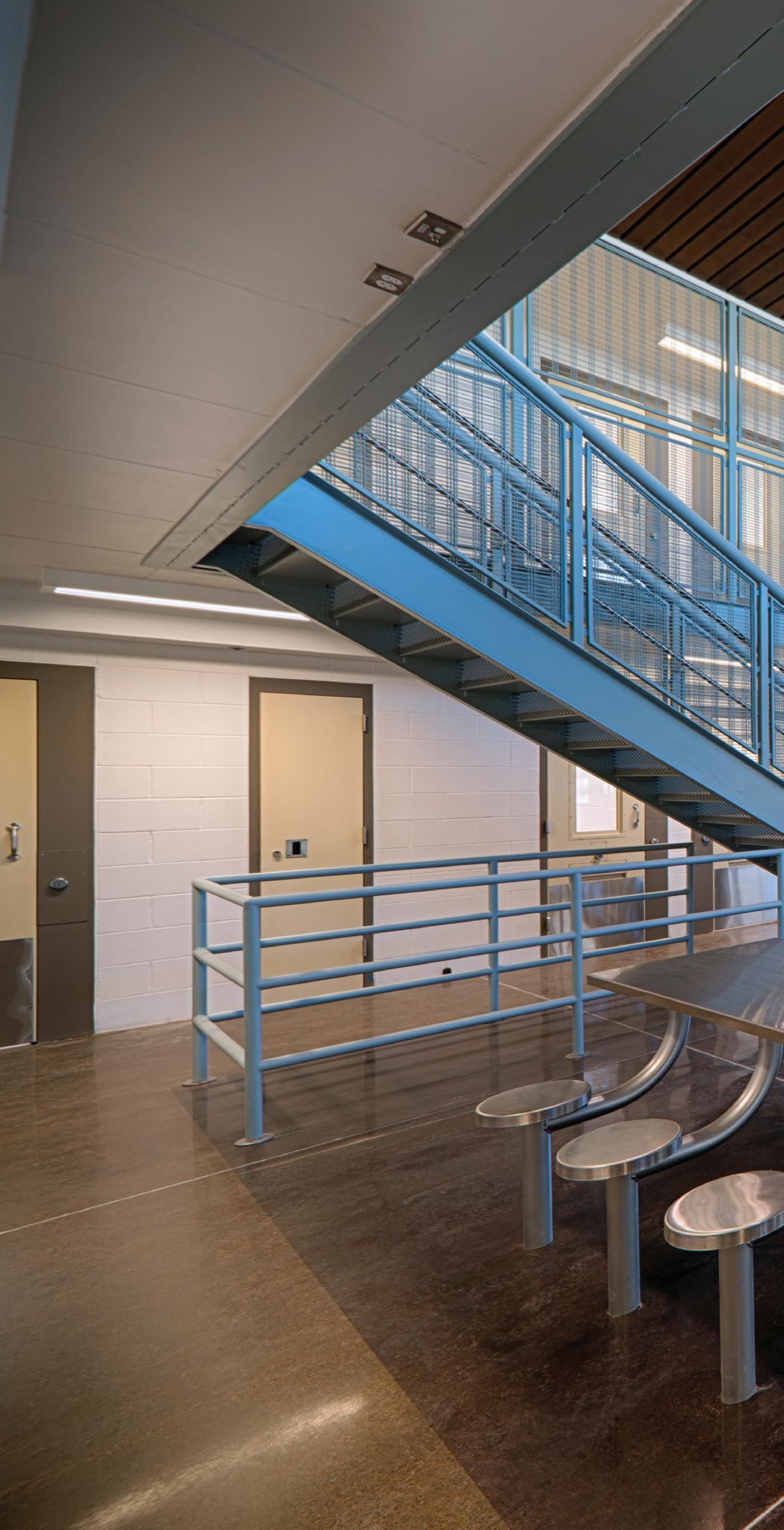


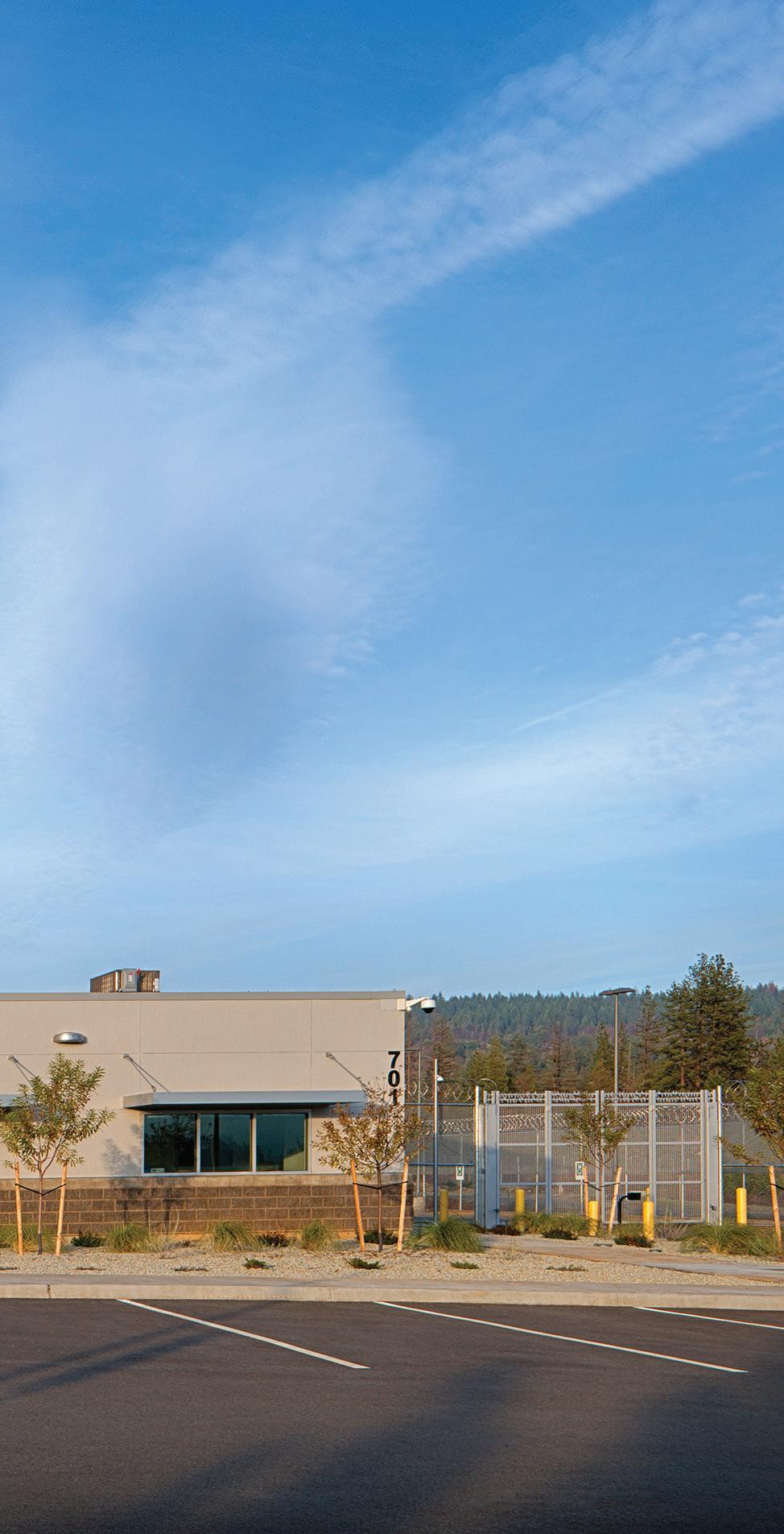
Replacement Facility
Located on a hillside, the facility is adjacent to the County’s existing juvenile hall and includes a dispatch center. This new and modern facility replaced the previous unsafe and antiquated jail. The building has a single story housing area component (with tier level) consisting of various housing sizes and types consisting of dormitory and single/ double cells on either side of a circulation corridor. The 72 beds are divided into four housing units: two 16 bed double cell housing units, one 8 bed single cell housing unit and one 32 bed dorm housing unit. The jail includes multiple program spaces, non-contact visitation and various inmate and staff support spaces connected off a central corridor that runs the length of the building.

Replacement Facility
This new full-service jail replaces the existing antiquated jail. With 228 beds in eight separate housing units, the facility serves both male and female inmates as well as multiple classifications. The facility includes an intake and transportation suite, as well as a kitchen and laundry that will support both the new jail and the new adjacent juvenile hall. The new jail also includes medical and mental health clinic spaces with exam and dental rooms, custody support staff areas, office and administration, as well as a public lobby space. As the first California Lease Revenue Bond Funded project with two different funding sources on the same integral building, 2,100 square feet of the new multistory building are dedicated to inmate programs.
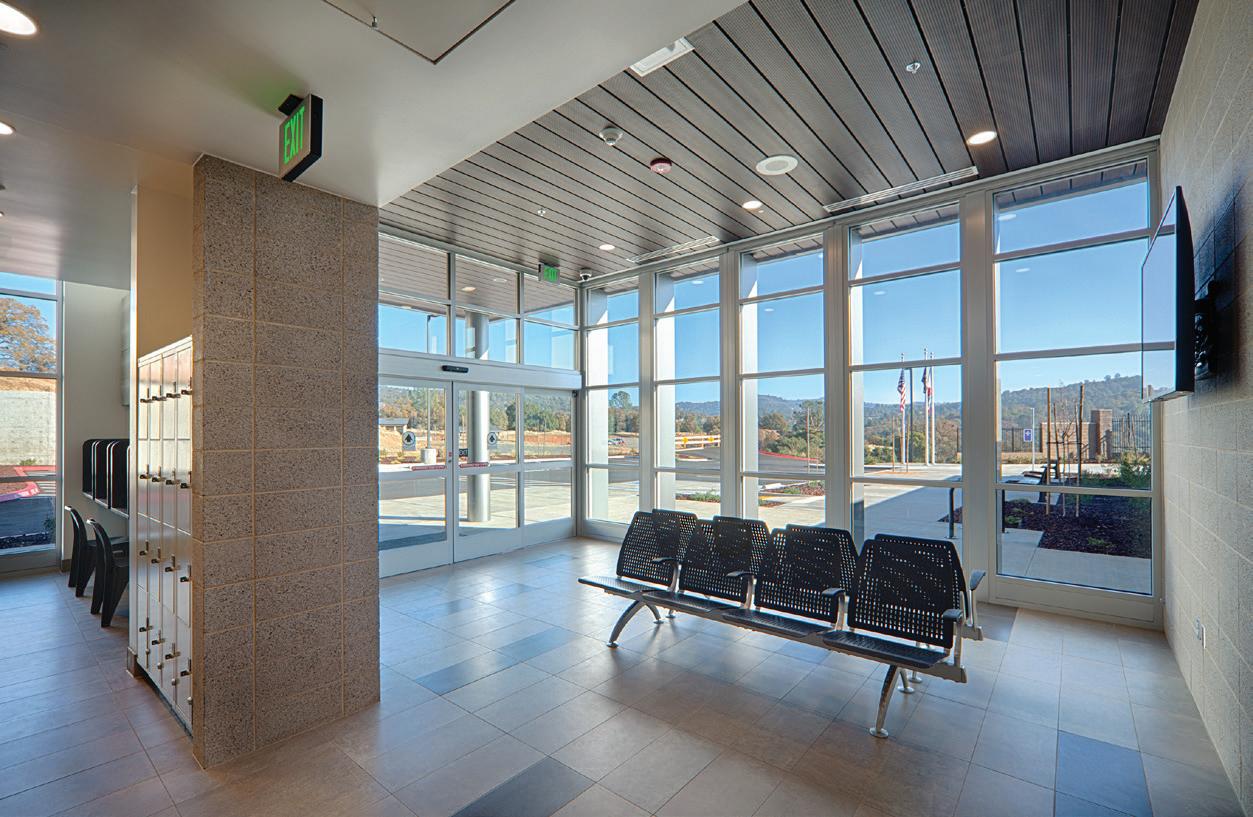

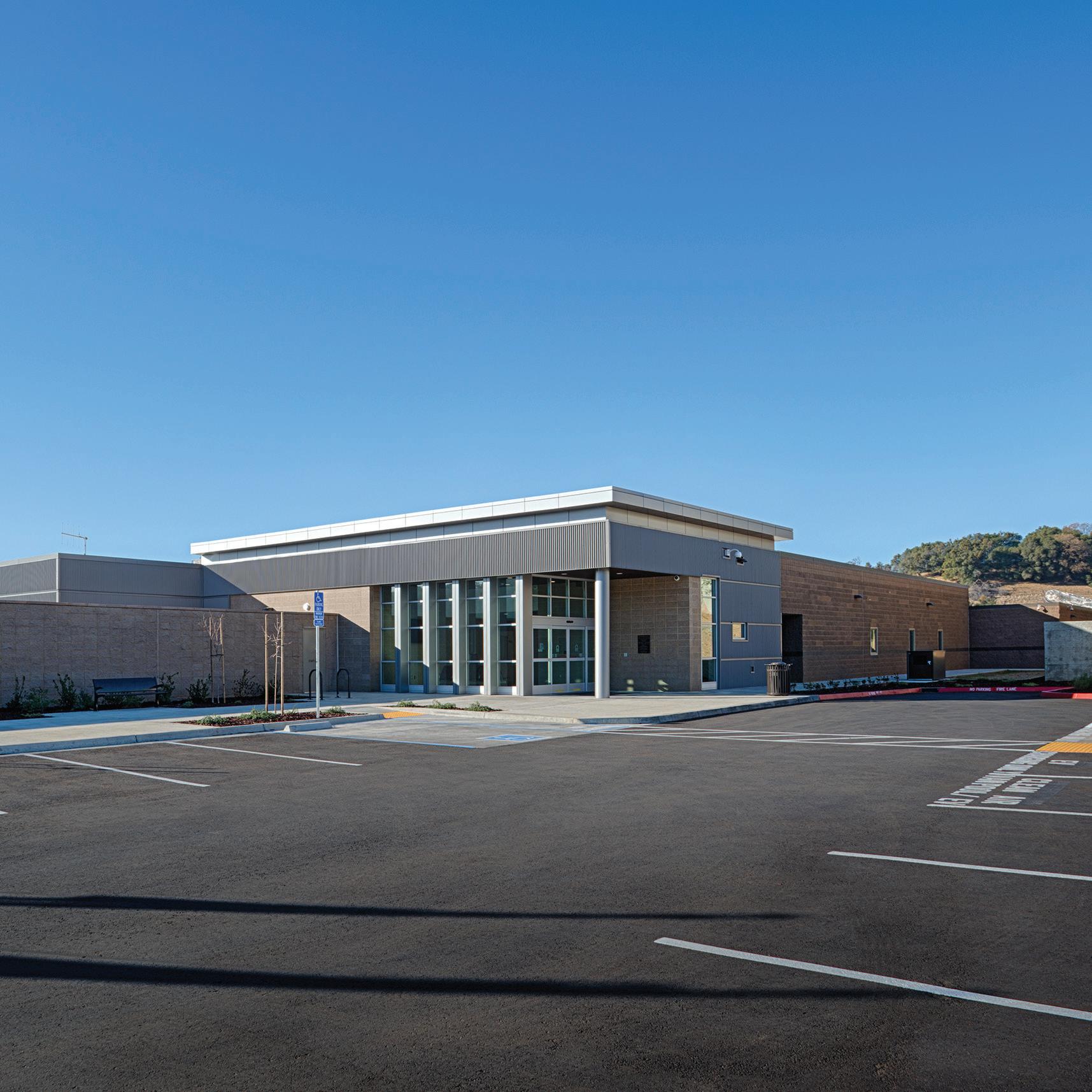

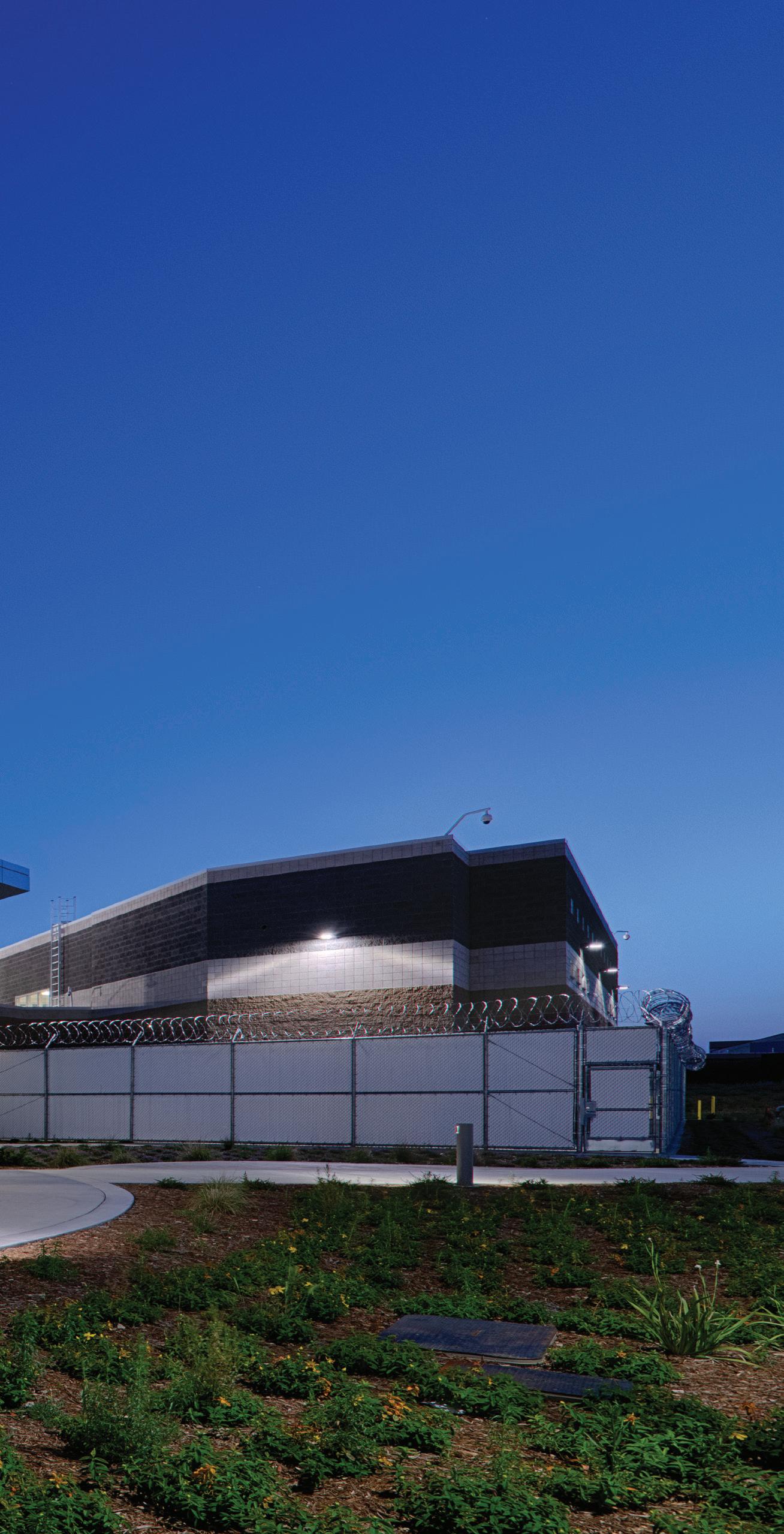
Aiming to modernize an antiquated minimum-security facility, Lionakis was tasked with renovating the Leinberger campus of the Yolo County Jail. This project includes 150 beds in multiple dormitory housing units that will allow the County to house a variety of sentenced inmates with differing classifications. These dormitories will also include large program rooms and support facilities, with the facility including custody administration (with alternatives to incarceration) and staff support areas.


ARCHITECTURE | STRUCTURAL ENGINEERING | INTERIOR DESIGN