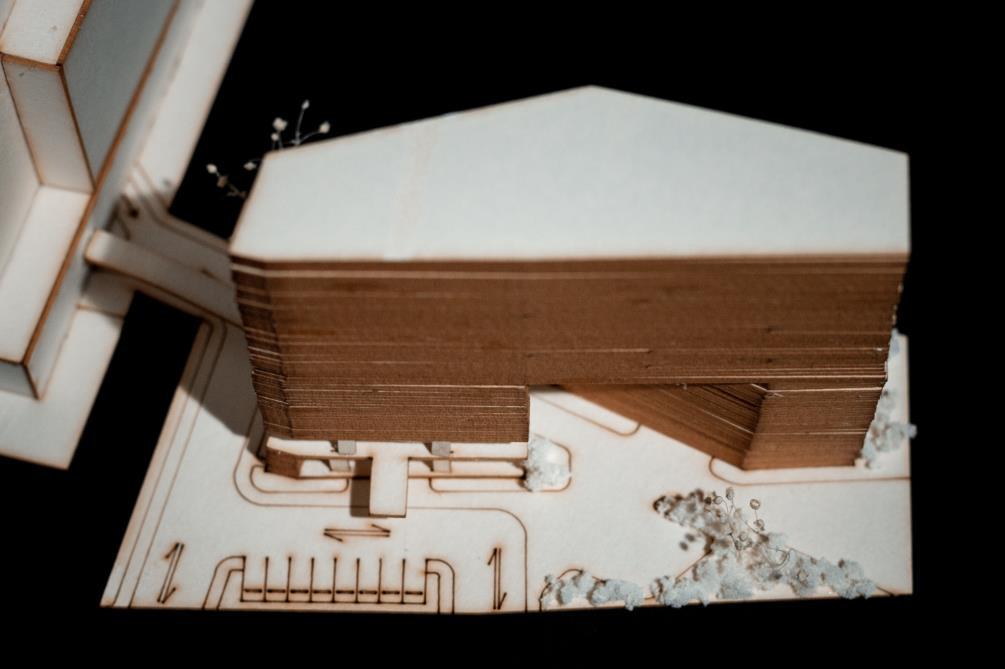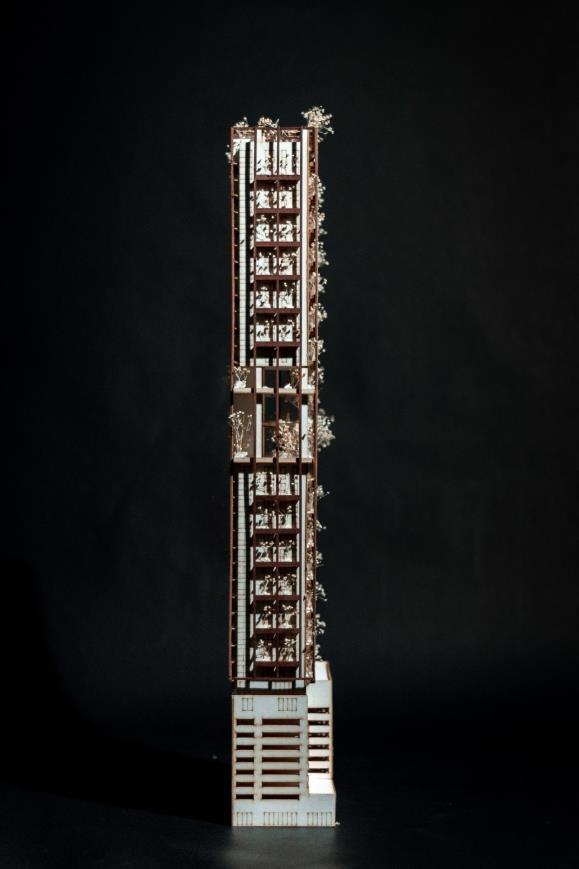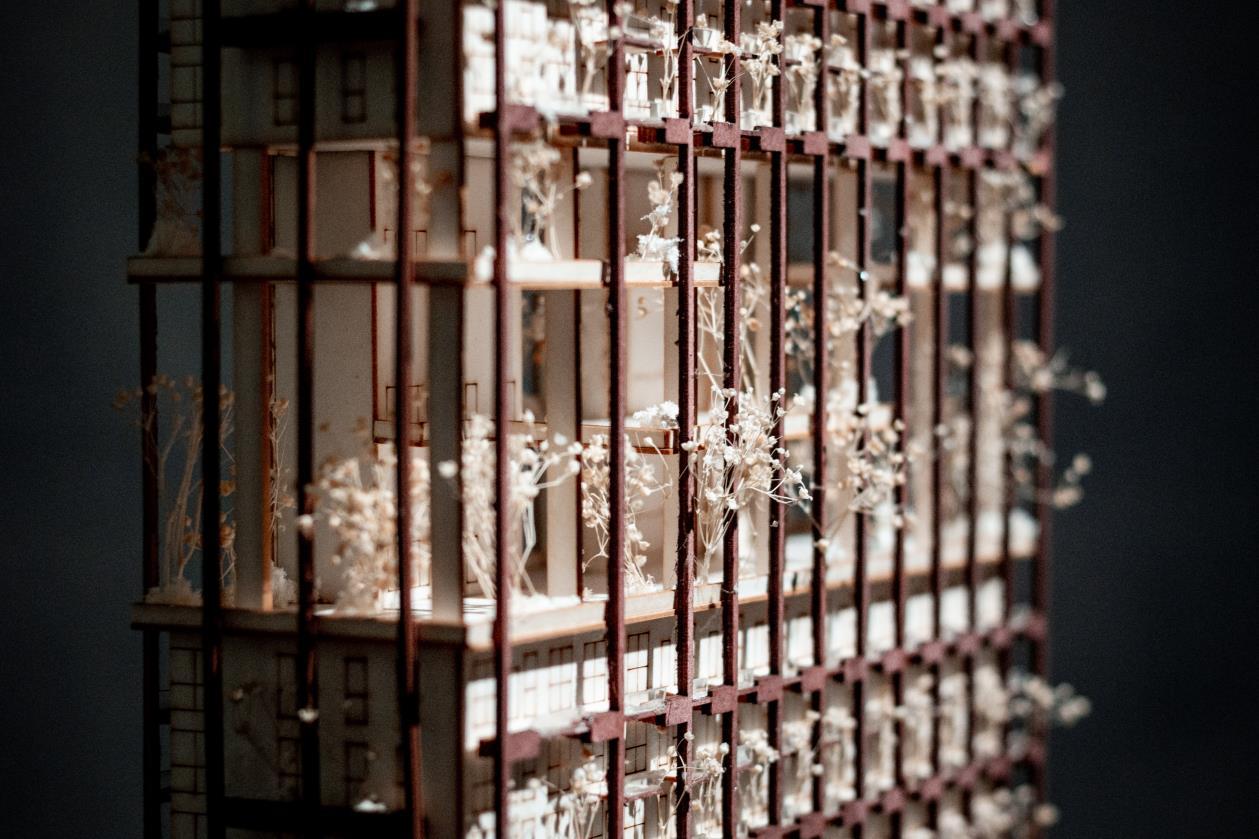





• The site is on Rama III road, Bang Phong Phang sub-district, Yannawa District, Bangkok.

• East site area –
3277 square meter
• West site area –
3131 square meter

• Tourists sometimes hop across the river to Lat Pho Park for cycling.
• Currently most people are using private cars and taxis for transportation.
• Bus Line number 89 and 205.
• BRT: from Sathorn to Ratchaphruek

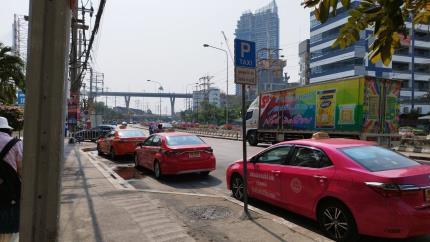

BTS Grey line (Future Extension)

Taxi Parking
Bus-Stop
BRT Line
Zebra-crossing
Cross-over Bridge
Main Roads
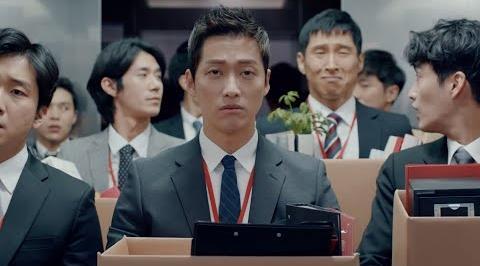




THE CONCEPT IS THE FLOATING GARDENS. WHEN THIS AREA USED TO BE GARDENS EVERYWHERE, THEY WERE WELL KNOWN FOR THEIR ELEVATED GARDENS. IN THIS DESIGN,



FLOATING GARDENS ARE CREATED AGAIN IN THIS HABITAT NOT ONLY TO SHOW THE IDENTITY OF WHAT THIS AREA USED TO HAVE, A WONDERFUL IDENTITY. THESE FLOATING GARDENS WOULD AGAIN CREATE A SENSE OF TOGETHERNESS AMONG RESIDENTS.

It is seemed that the building gets more direct sun hours from East and West in this area. As the design is aimed to reduce heat, enhance thermal comfort and to get biophilic atmosphere, we see that after adding the gardens and façade, the building is improved to get shades, remove thermal heat.






SEPARATE RESIDENTIAL & RENTAL UNITS





RESIDENTIAL UNITS
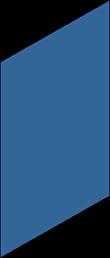





INSERT THE ELEVATED

THE GARDEN
RENTAL UNITS
AMENITIES
CAR PARKING
COMMERCIAL OFFICES, RESTAURANTS, FOOD COURT AND MARKET
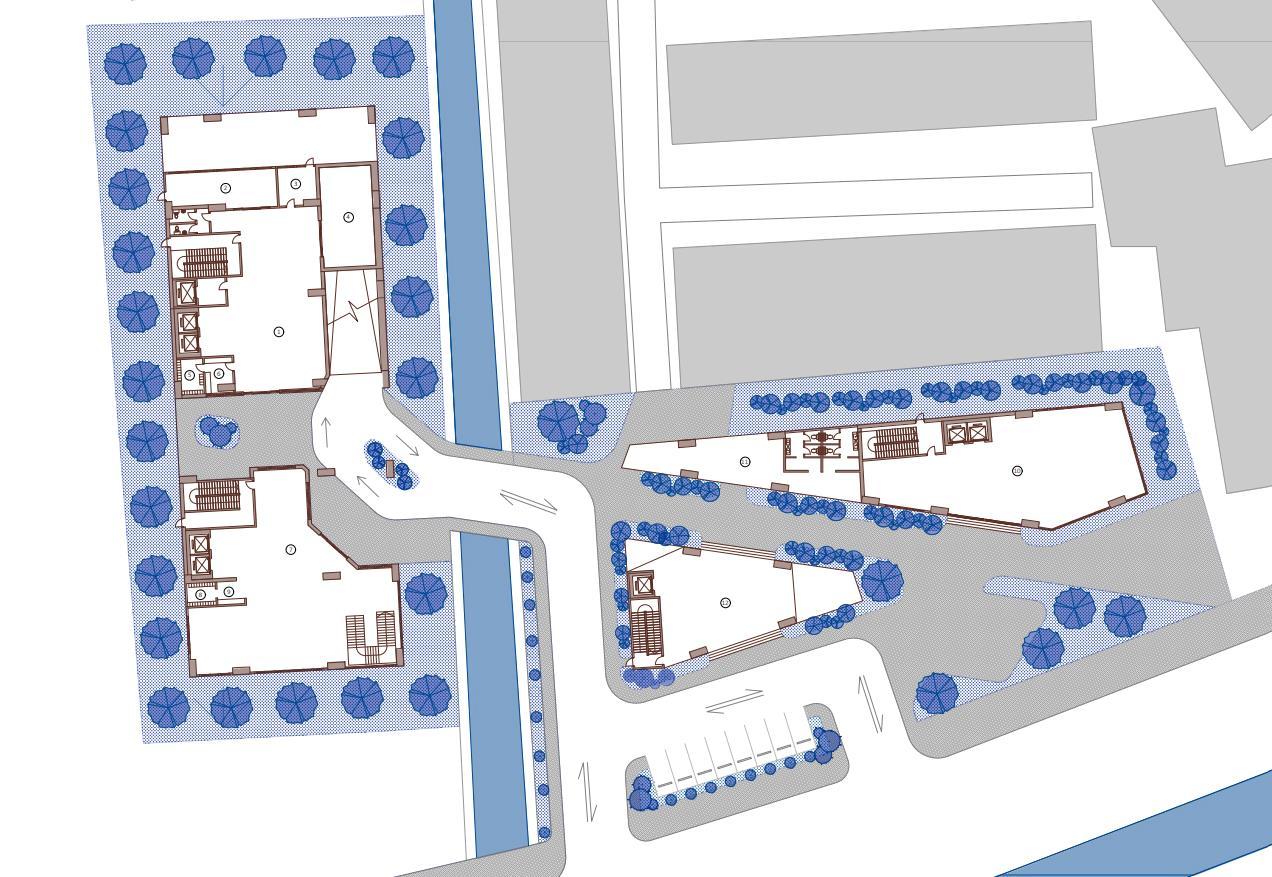












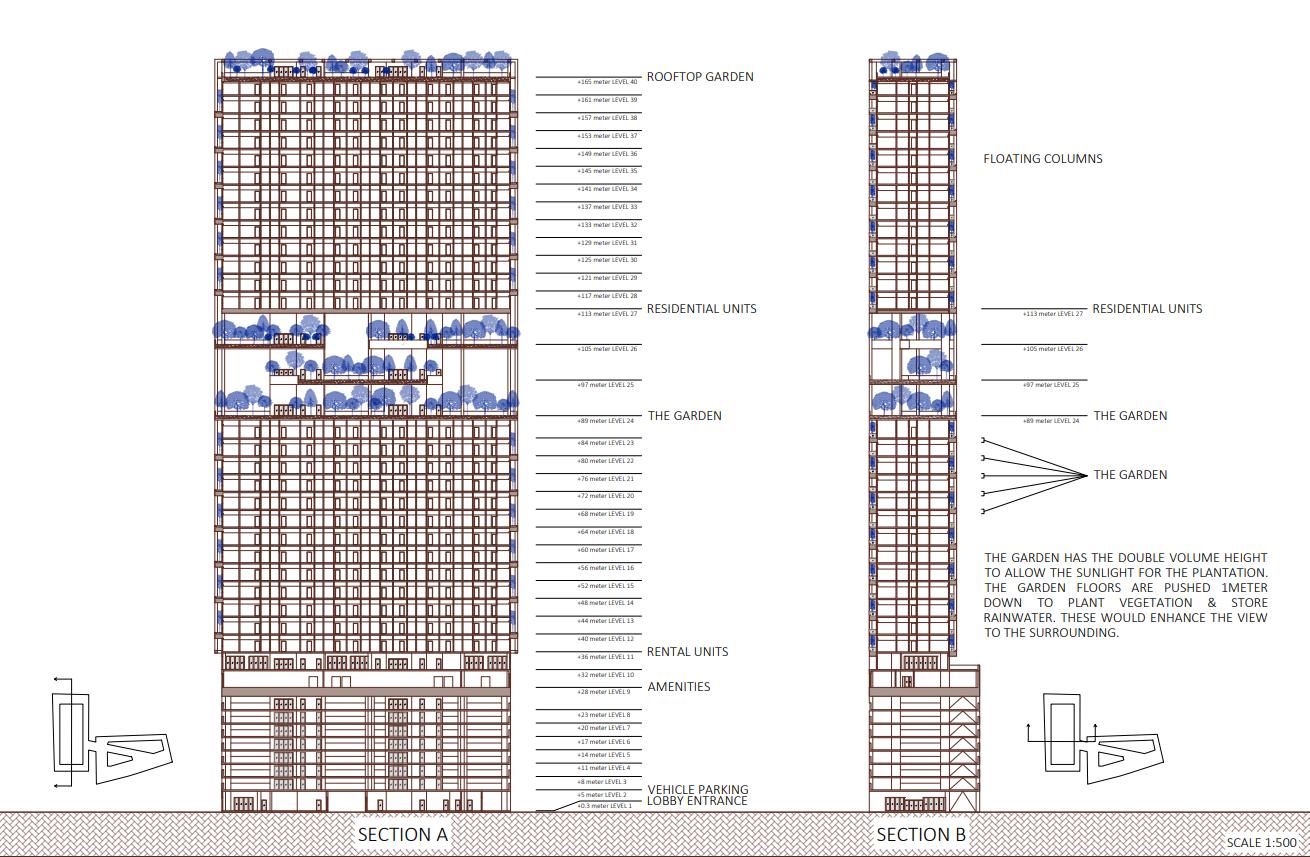

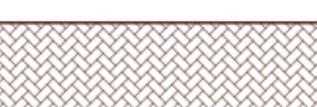
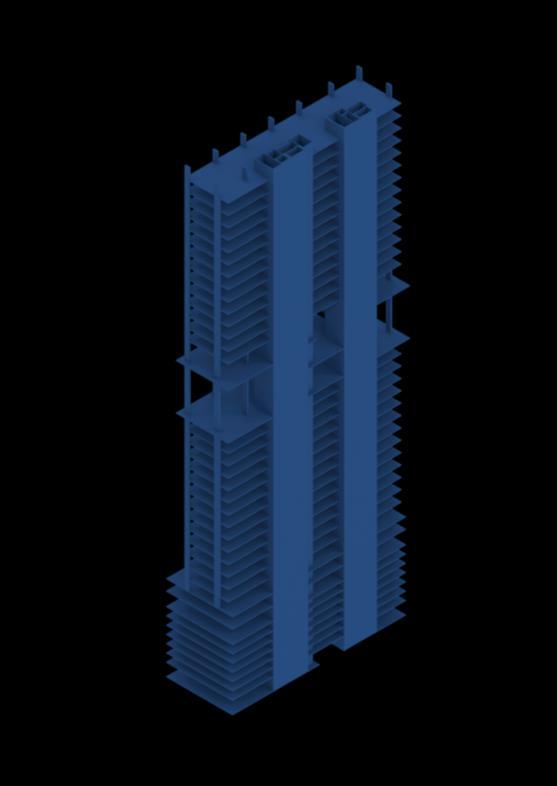

0.6 x 1.6 m reinforced concrete columns
Shear wall core





Reinforced concrete floor plates
0.8 x 1.6 m reinforced concrete columns
EE ROOM ON EACH FLOOR DISTRIBUTION LINE
WATER COLLECTION ROOM FROM CPU UNITS FOR
PLANTATION
RAINWATER COLLECTION AND WATER STORAGE AREAS
MDB ROOM




