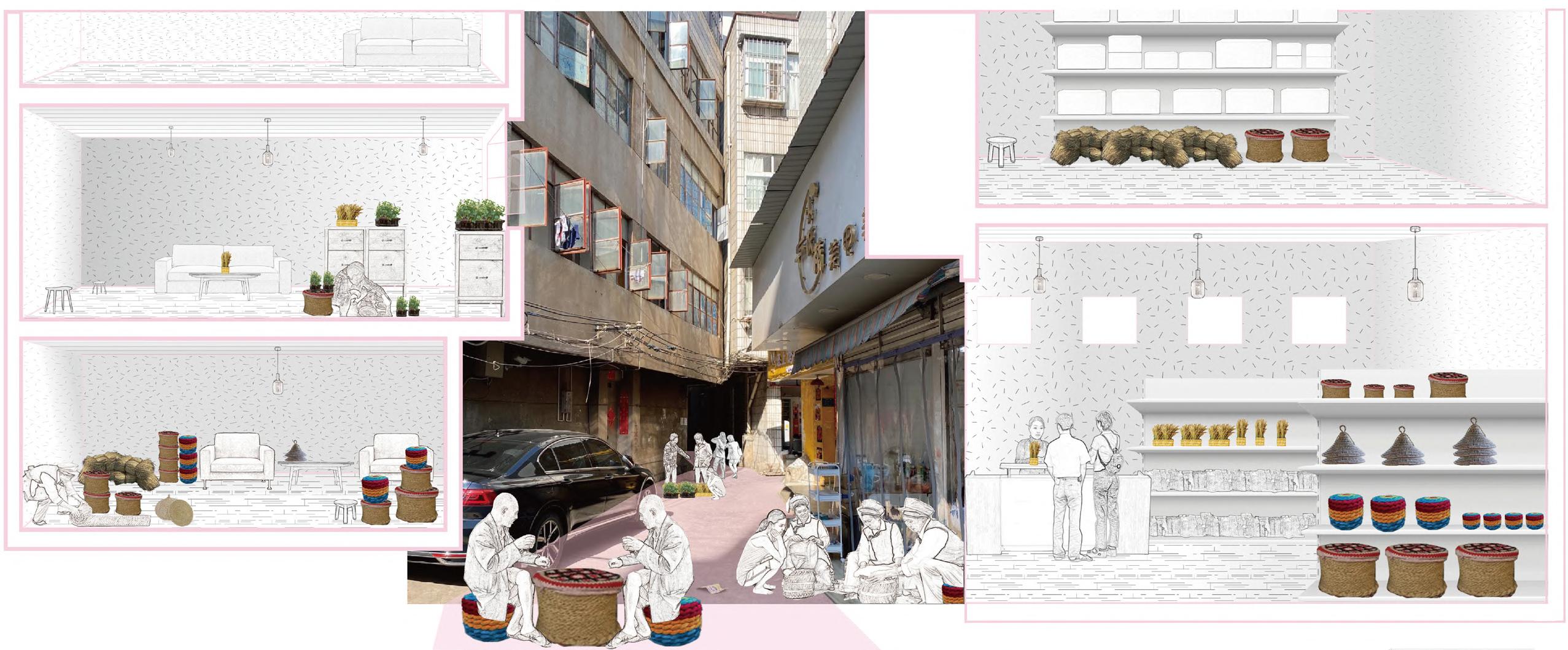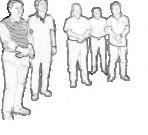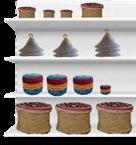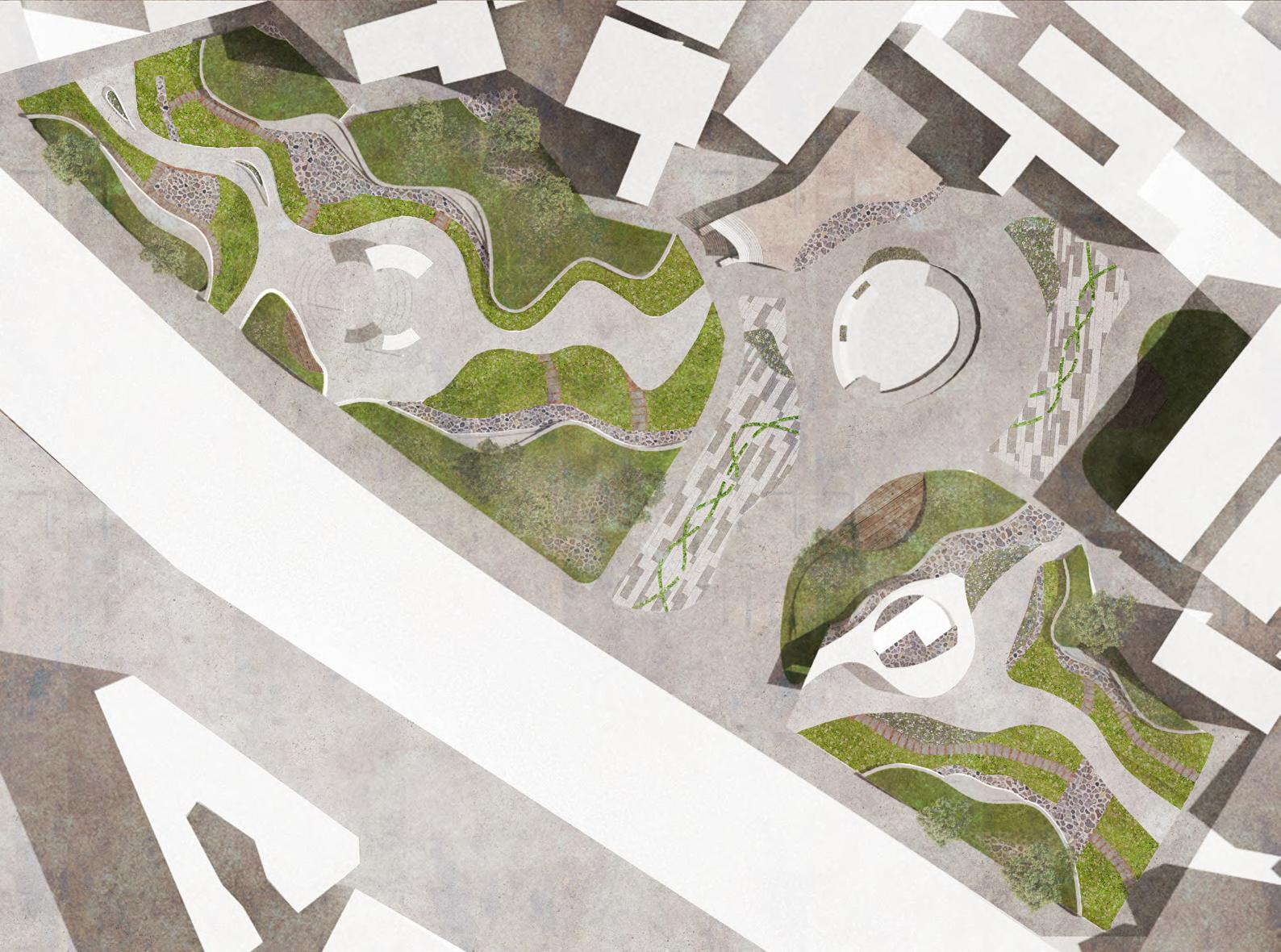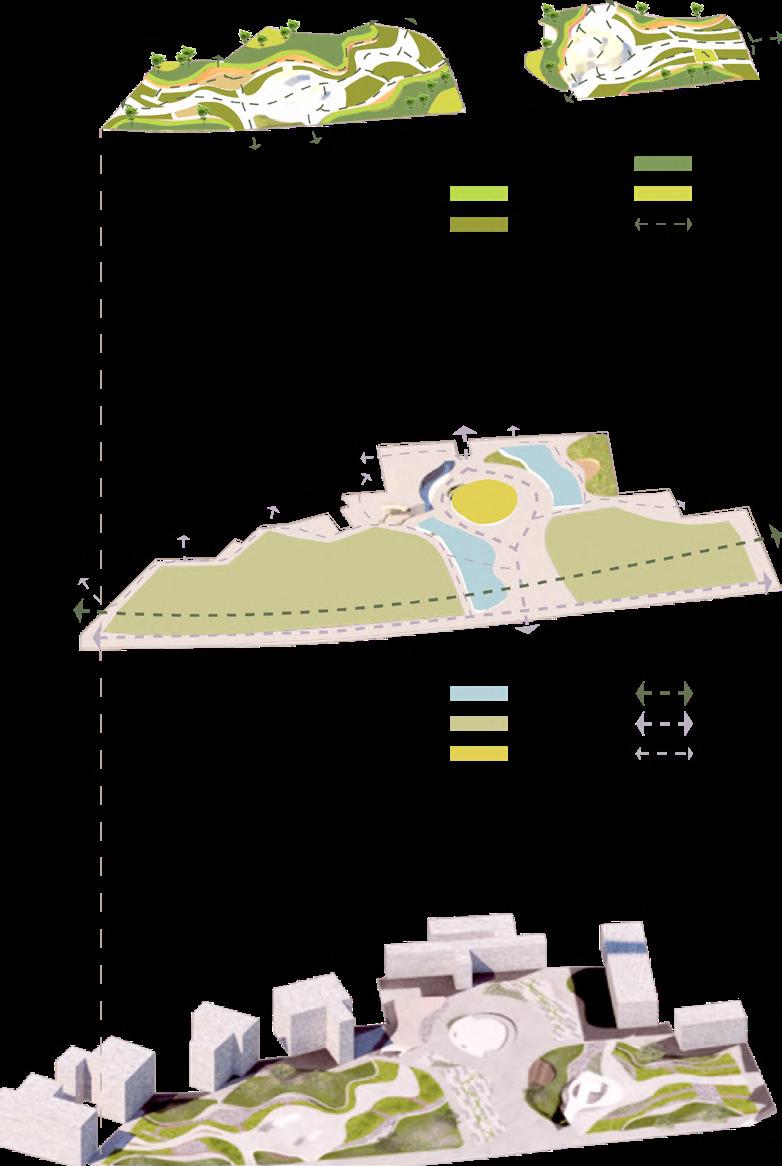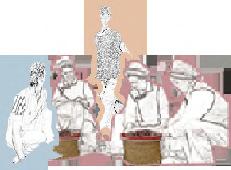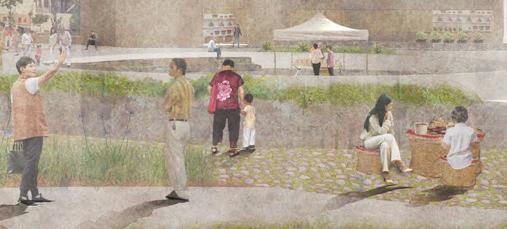
Portfolio
Landscape Architecture







Landscape Architecture





Location: Riverlea Park SA 5120, Australia
Master Plan, Stage 40 and 41
Riverlea is a large-scale master-planned community designed to provide a vibrant, sustainable, and well-connected living environment. As part of the landscape team, I was responsible for updating and rendering the master plan using AutoCAD and Photoshop. I also developed detailed design documentation for Stages 40 and 41. Additionally, I assisted the landscape associate with the Stage 40 neighbourhood reserve, refining the playground design and proposing three layout options for the client. My role involved researching and liaising with suppliers for play equipment and the rose garden, ensuring high-quality selections that enhance the community’s recreational and aesthetic appeal.
PDG-PC2-S40-DRW-03-020
PDG-PC2-S40-DRW-03-021
PDG-PC2-S40-DRW-03-030











PDG-PC2-S40-DRW-03-031
PDG-PC2-S40-DRW-03-032 ROUNDABOUT PLANTING PLAN
PDG-PC2-S40-DRW-03-050 TYPICAL SOFTSCAPE DETAILS SHEET 01
PDG-PC2-S40-DRW-03-051
PDG-PC2-S40-DRW-03-052
PDG-PC2-S40-DRW-03-060
PDG-PC2-S40-DRW-03-070
PDG-PC2-S40-DRW-03-071











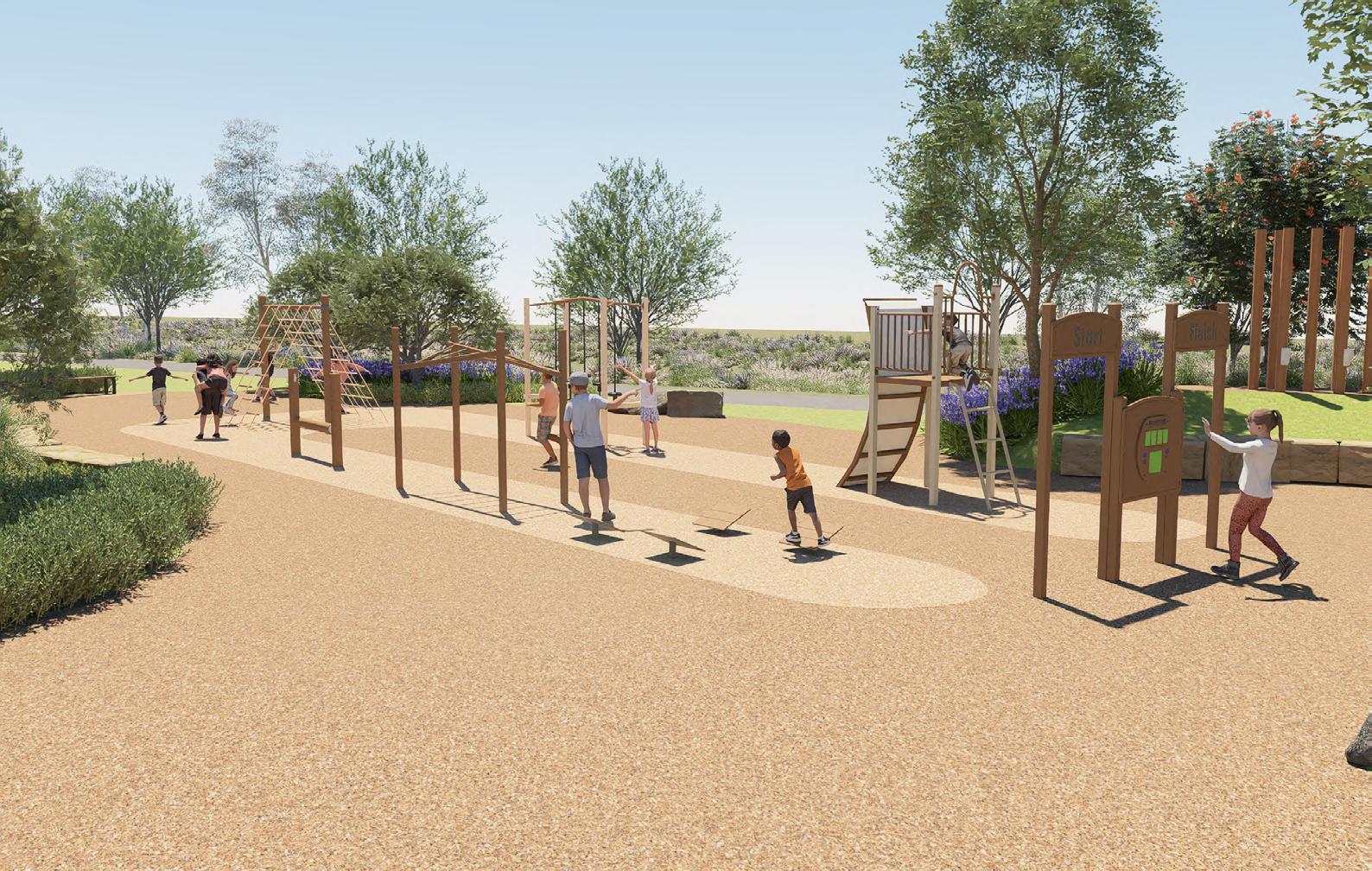



















Location: Upper Coomera QLD 4209
The Assisi College Playground project aims to create an engaging and functional play space that enhances students’ outdoor experiences. My role involved preparing and developing the concept design package and detailed design documentation. I assisted the Associate and Design Leader in drafting and preparing project documentation and made minor adjustments to the playground layout to align with project requirements. Through close collaboration and design refinements, I contributed to delivering a thoughtfully designed play environment that supports creativity, physical activity, and student well-being within the school community.
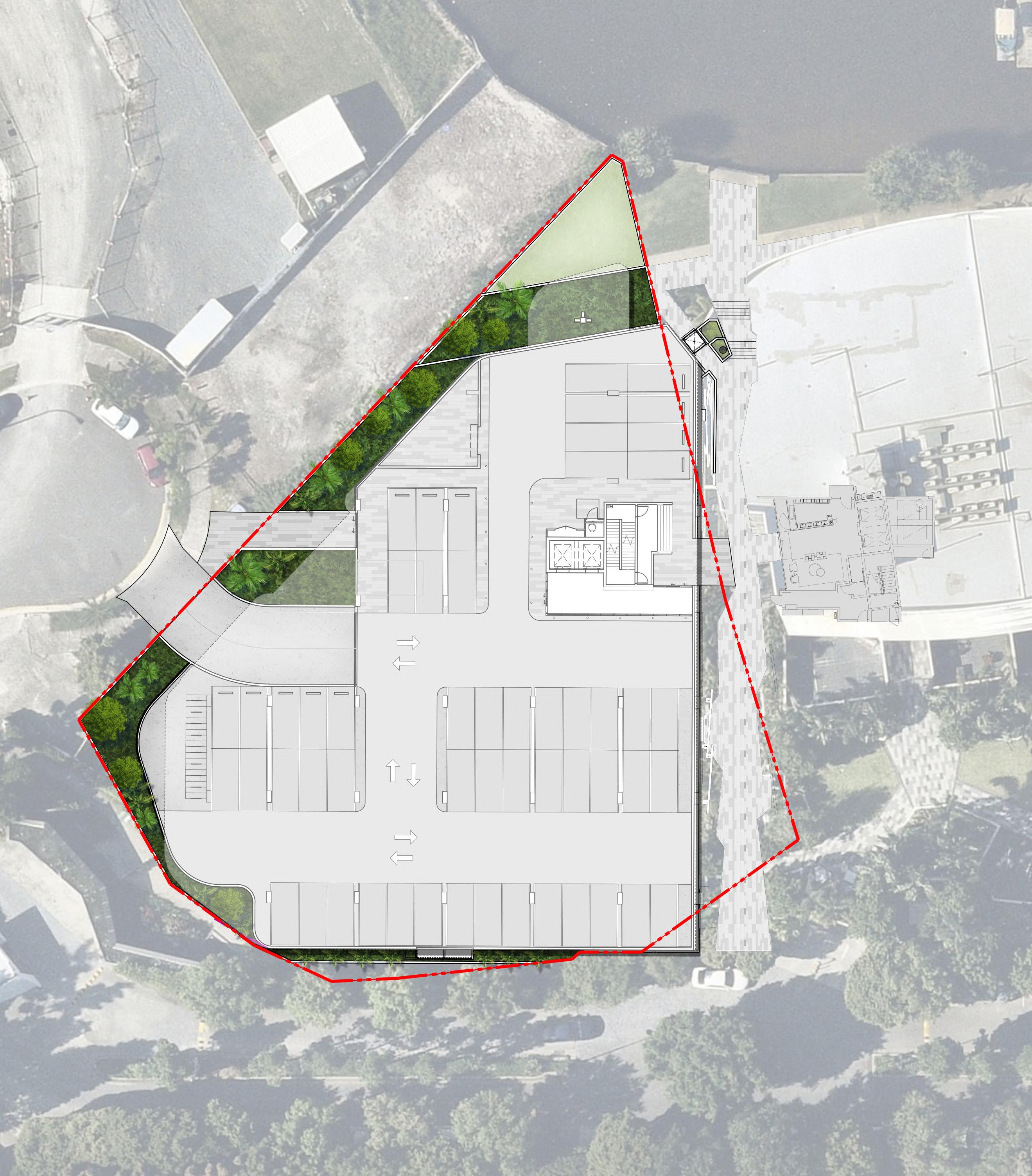
Location: Biggera Waters QLD 4216, Australia
Waterpoint Stage 6 is a key extension of the broader Waterpoint development, positioned along Harbourside Court in Biggera Waters. Overlooking Biggera Creek, the site integrates scenic waterfront views and pedestrian connectivity while maintaining the cohesive landscape character established in previous stages. My role involved creating rendered plans and sections for the Statement of Landscape Intent, assisting the Associate and Design Leader in preparing the package, and making minor adjustments based on project requirements.
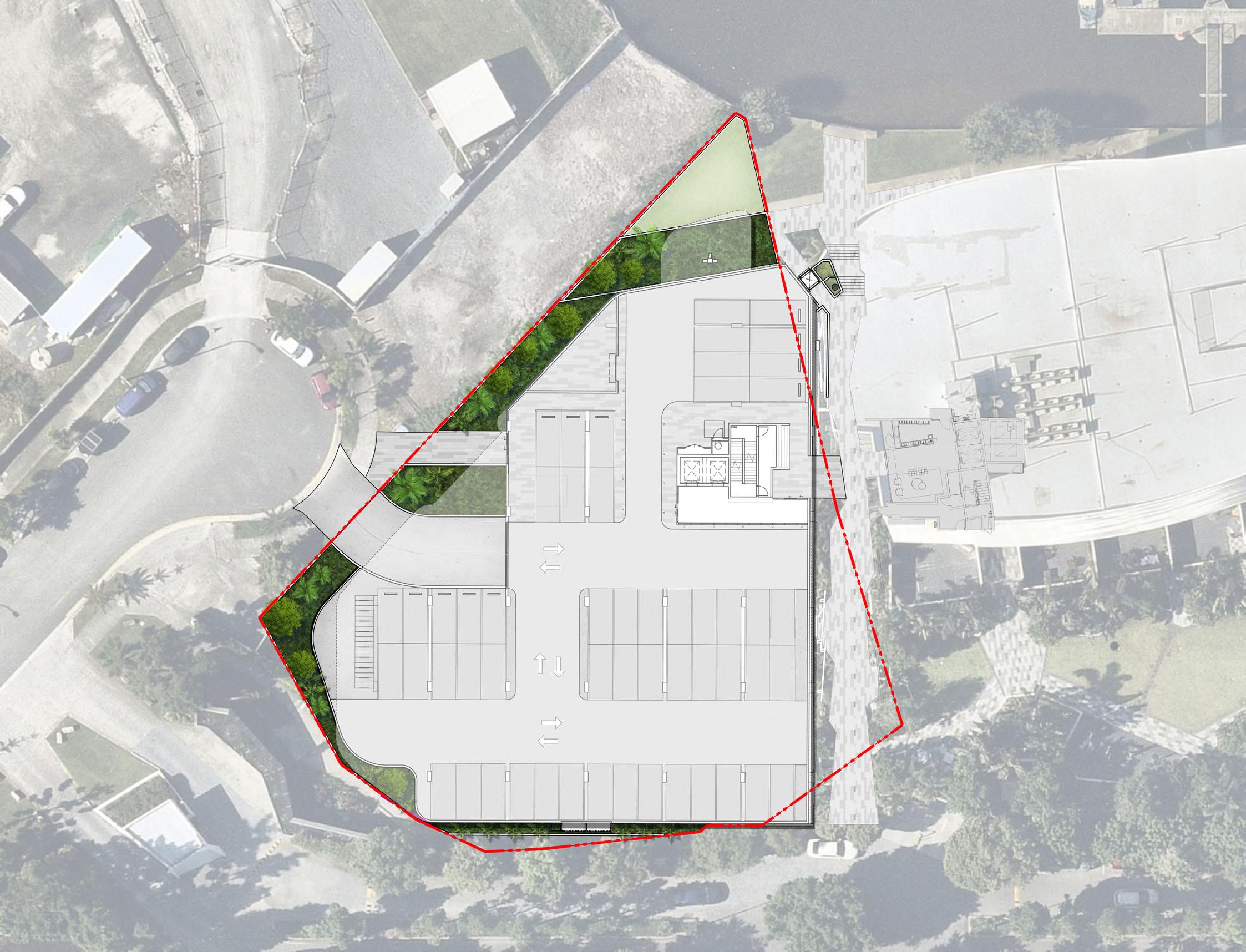
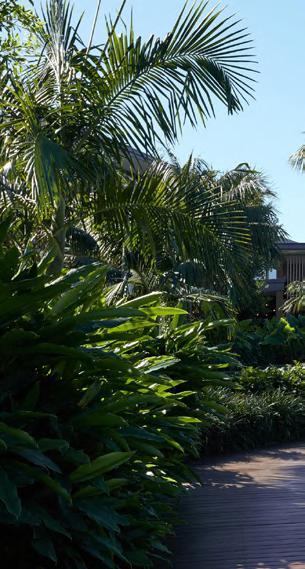






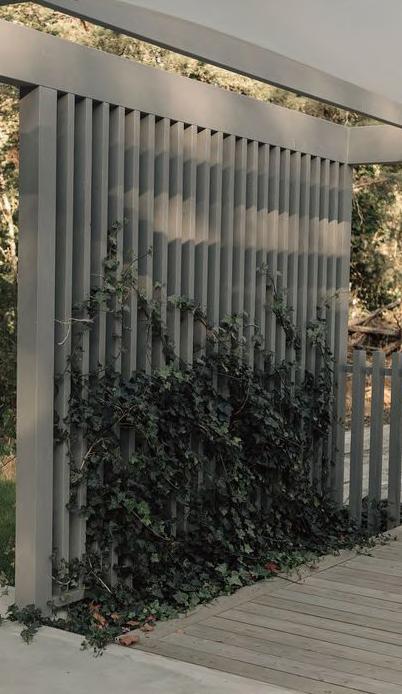
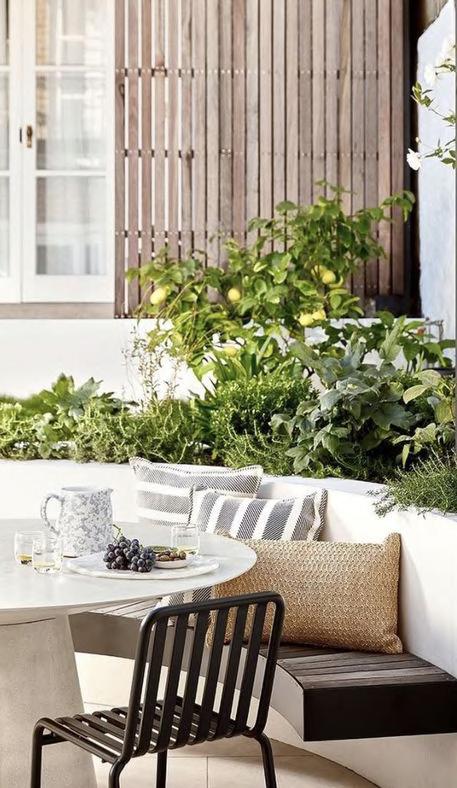


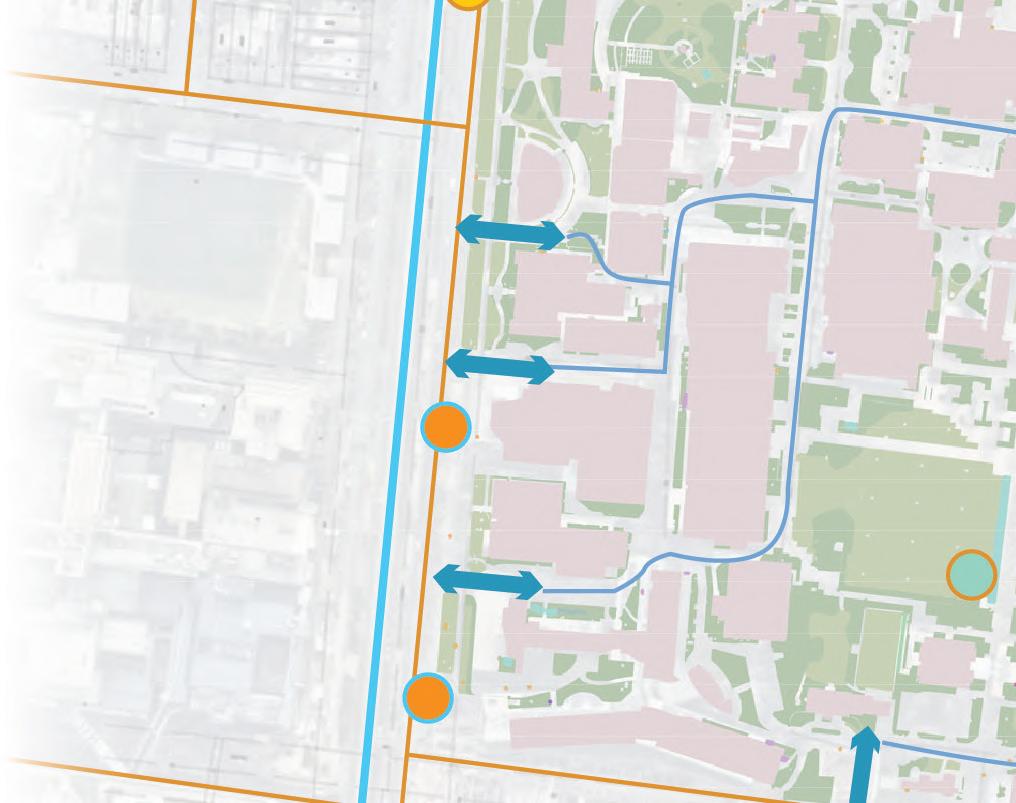

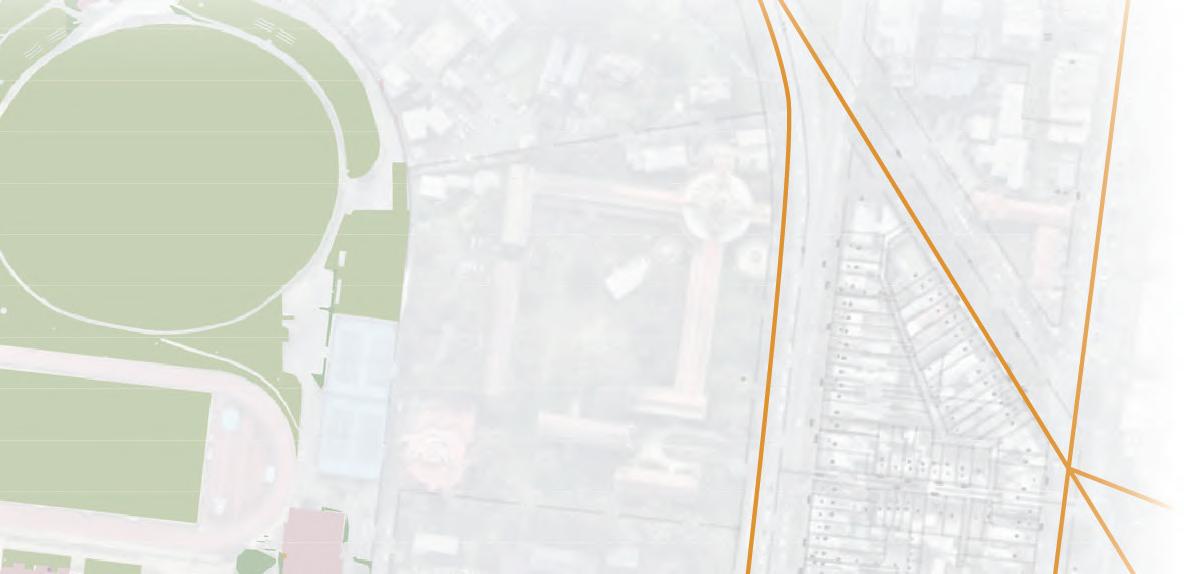
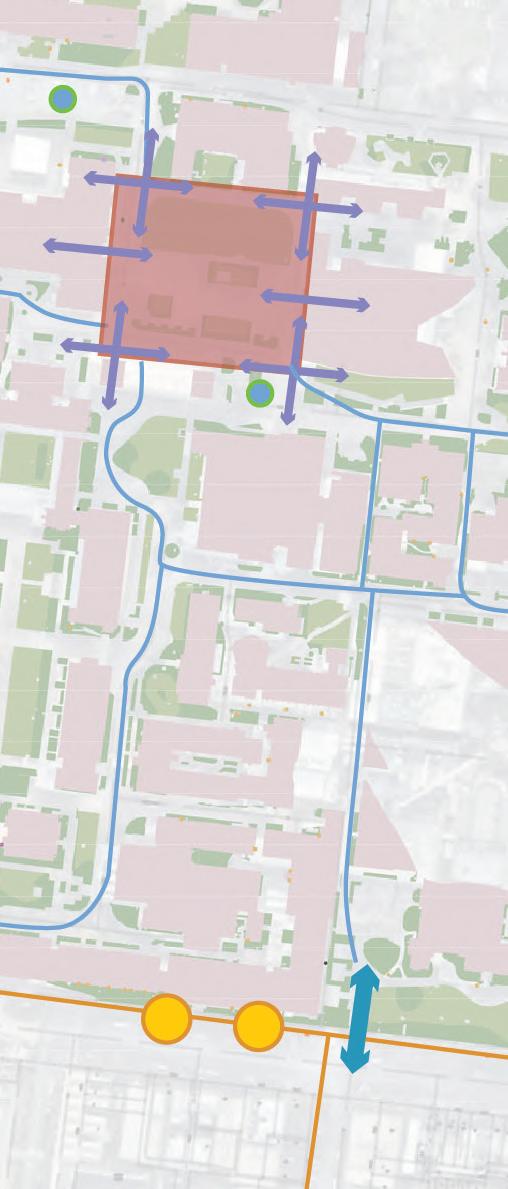
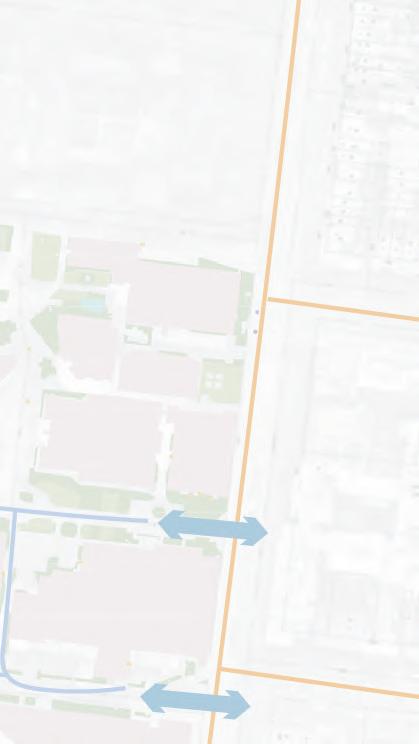



The Concrete Lawn at the University of Melbourne has always been a hub of cultural diversity, where students from vaious backgrounds converge However, my individual vision is to transform this space into a sustainbility catalyst, a wellness driver, and an educational cornerstone of our university campus.
Inspired by the profound concept of indigenous Songlines, I aim to create a cultural passport - a living map guided by lyrics from indigenous culture. This passport will lead individuals on a personal journey of knowledge sharing and cultural exchange. My aspiration is to turn this iconic sppace into a dynamic nexus, where culture, nature, and sustainability seamlessly intertwine.
Project details
Individual Work
Location: The Concrete Lawn, University of Melbourne, Parkville, Vic 3082, Melbourne
Course: Master of Landscape Architecture
Subject: Studio 5
Coordinator & Tutor: Ray Green
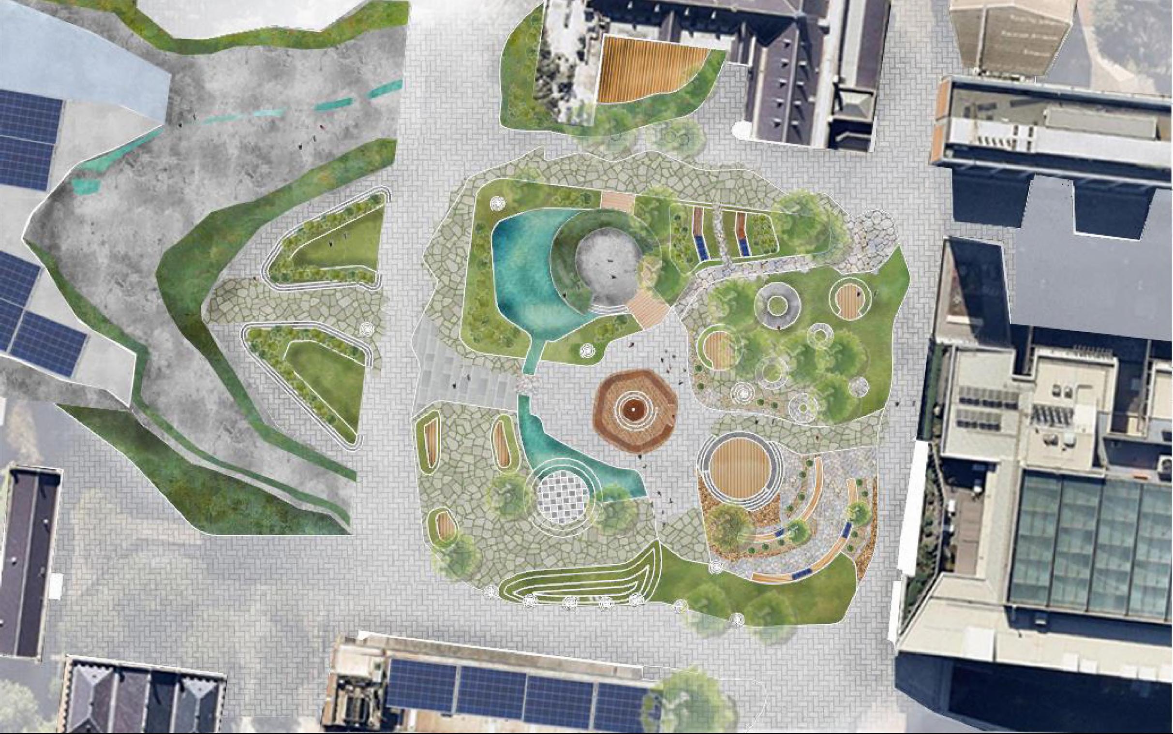

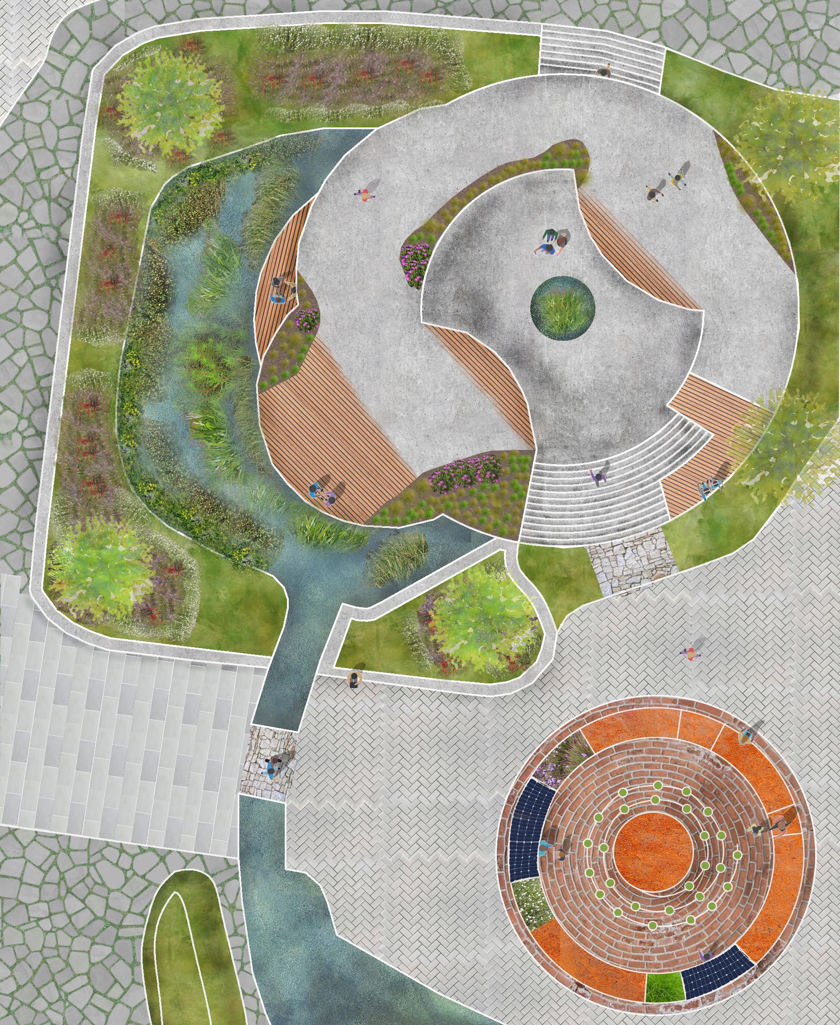
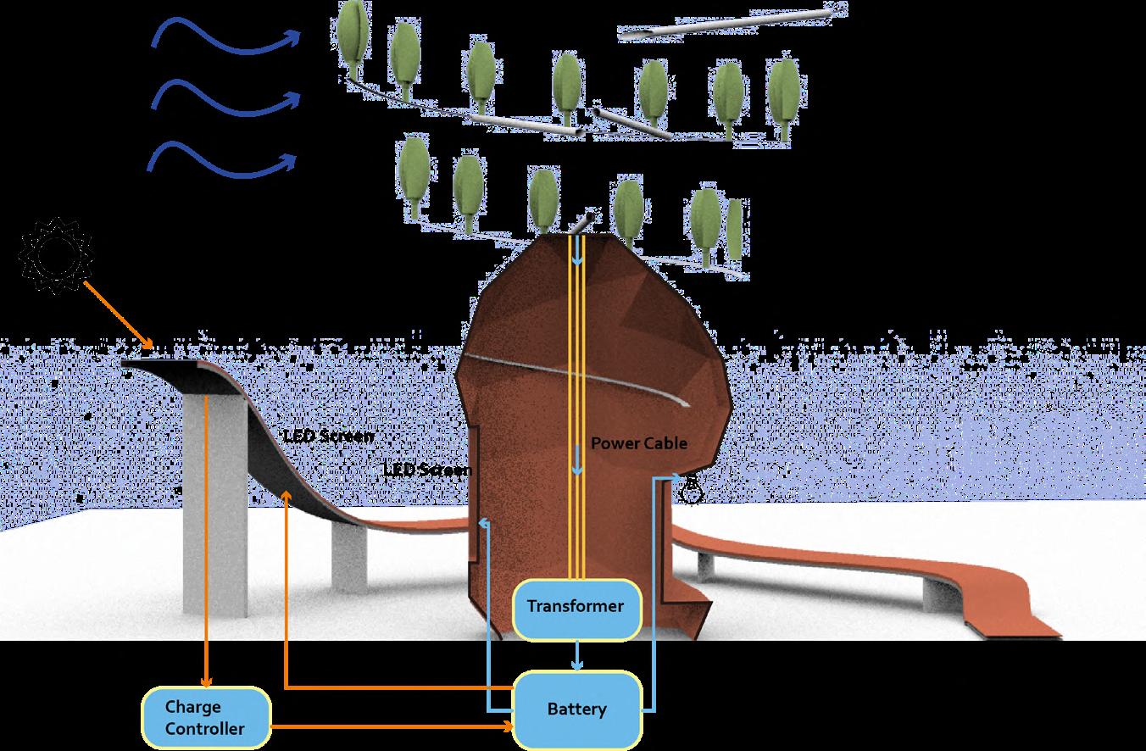
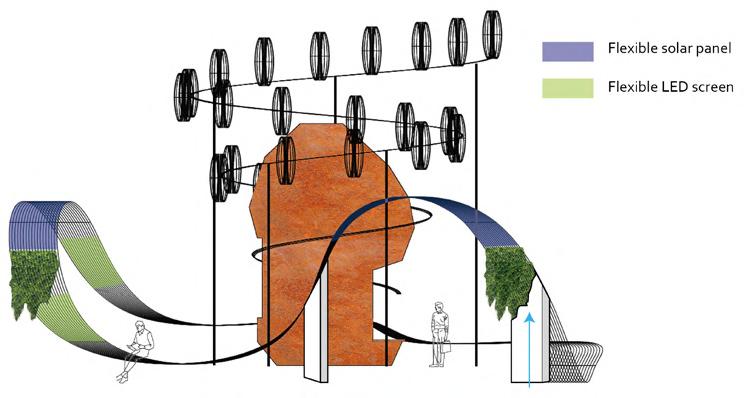

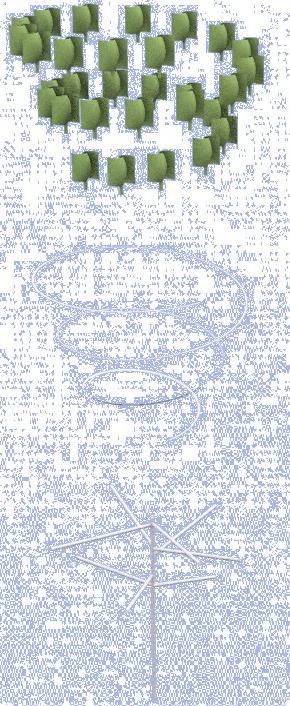
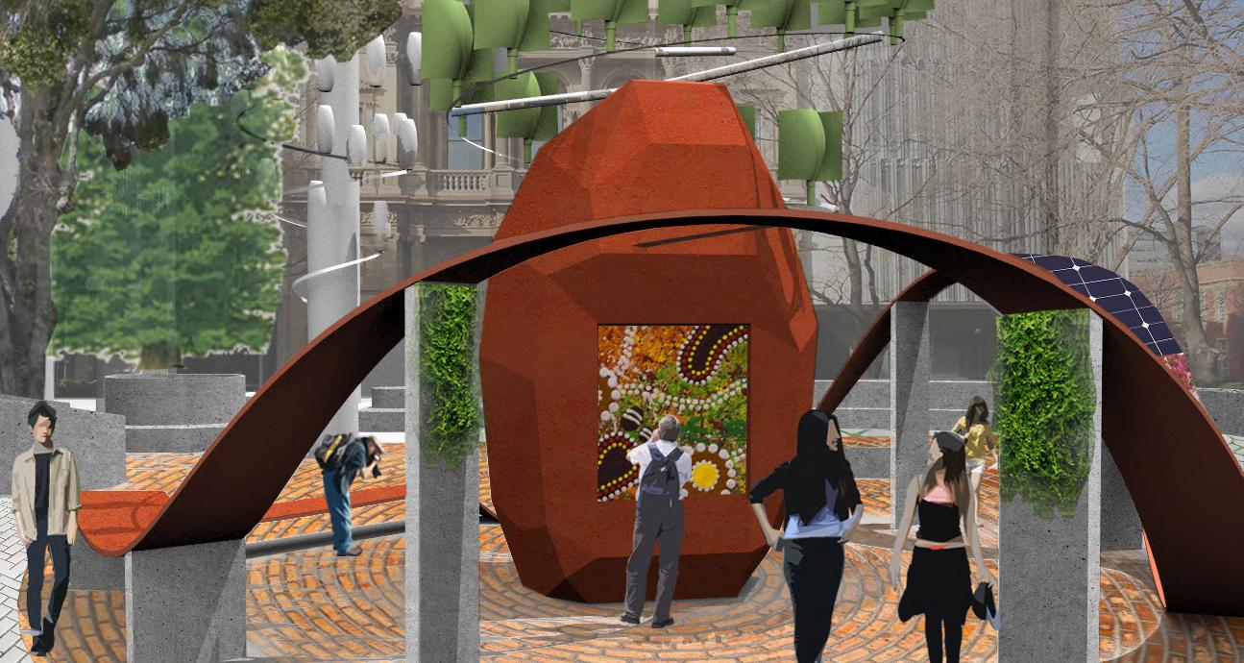
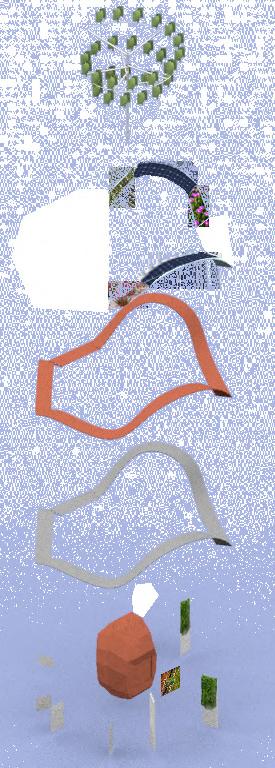

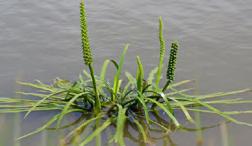
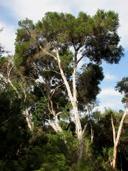

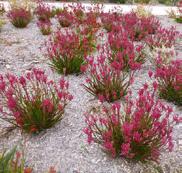
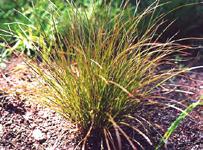






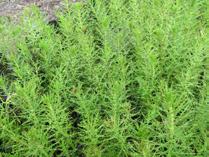



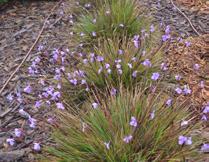





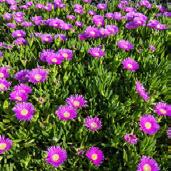
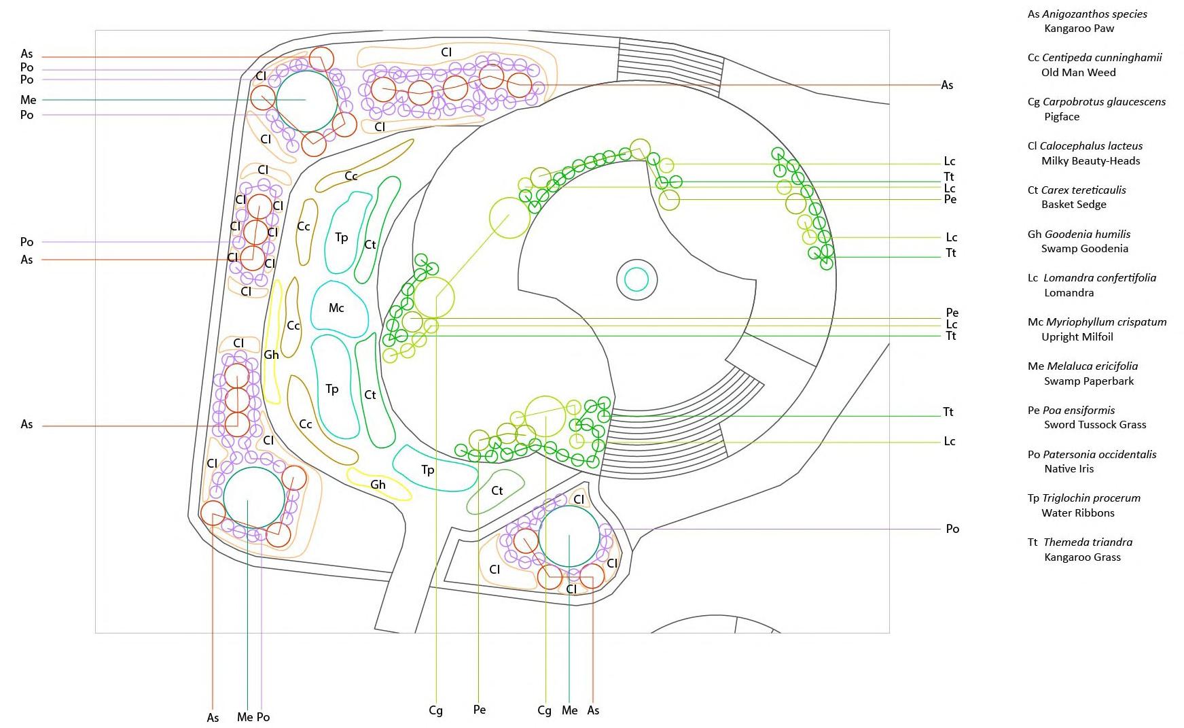
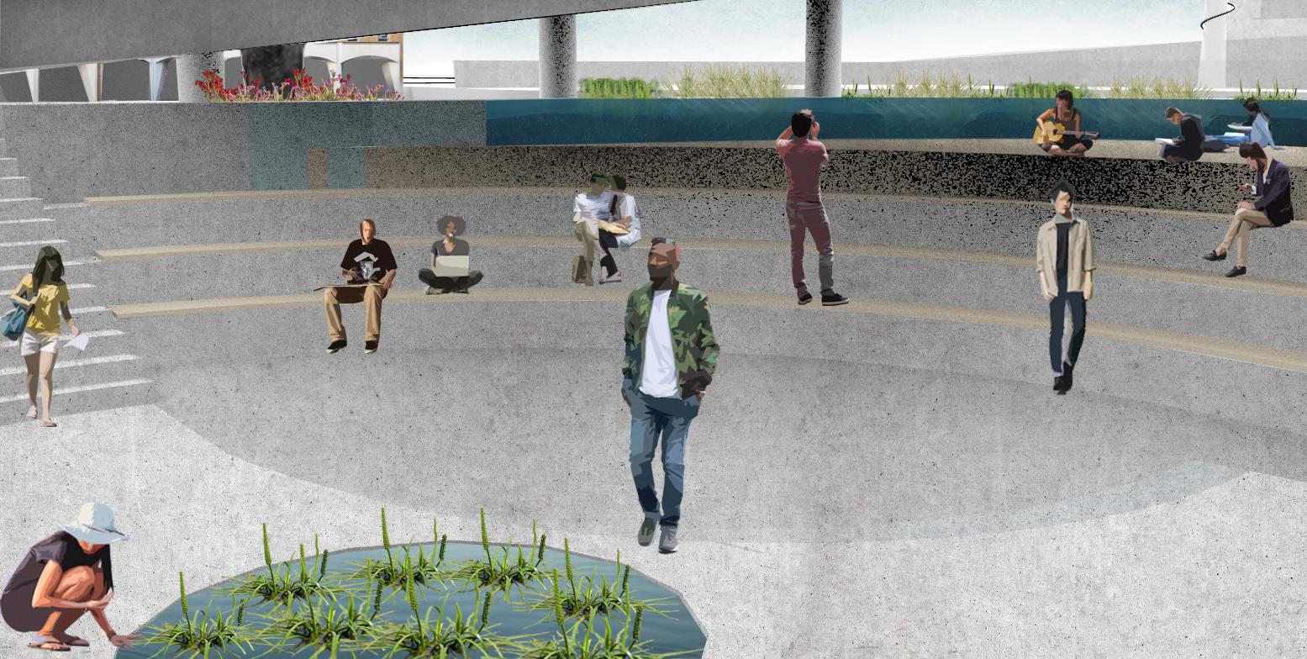

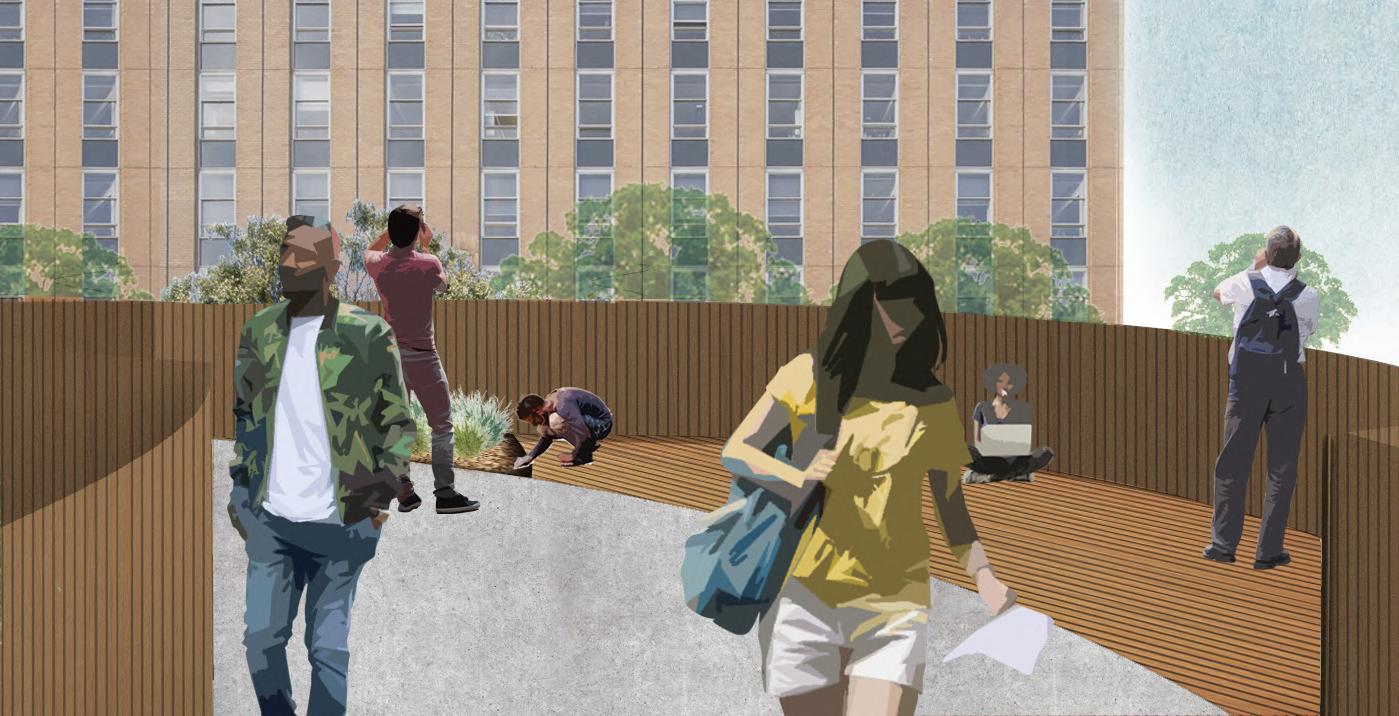


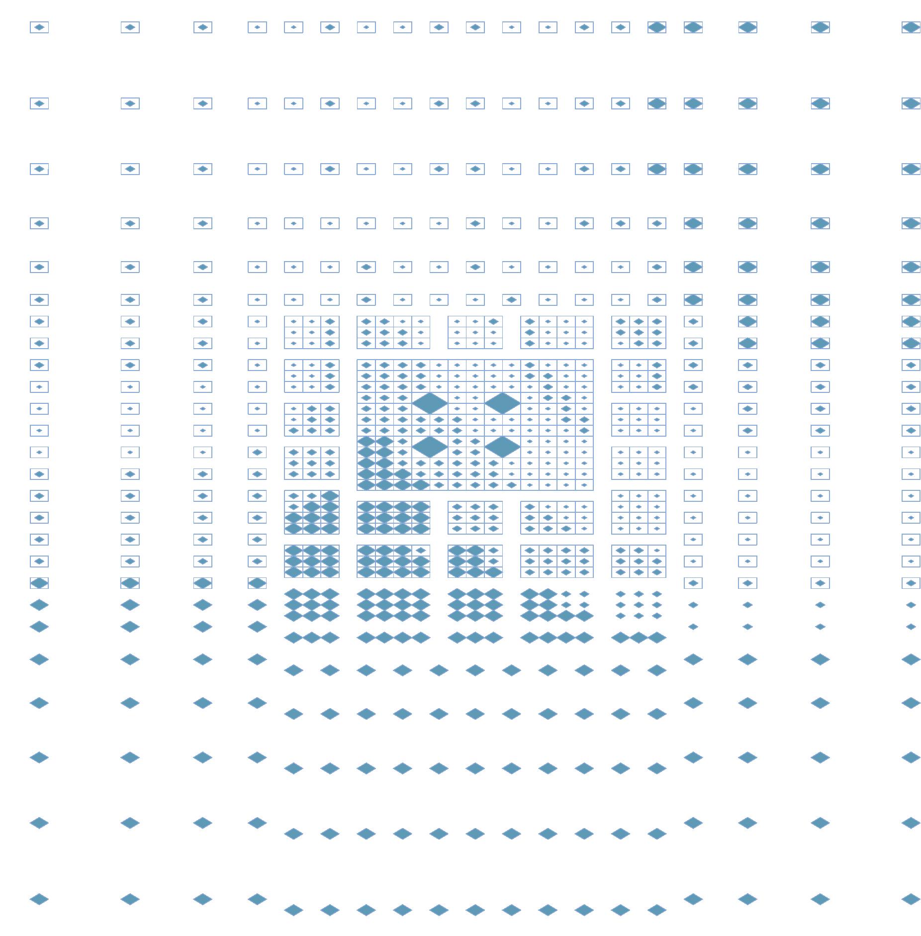
Have you ever think about exploring the shape of the sunlight and wind in the city centre?
This project comes alive in a Chinatown square, where the art of landscape architecture meets the charm of sunlight and wind. Guided by careful studies and with the help of Grasshopper, I revitalize this urban space. Using reflective surfaces, special materials, and wind-responsive structures, we create an engaging experience that captivates day and night. This endeavor warmly invites all to enjoy the enchanting interplay of sunlight and wind, transforming a onceshadowed square into a lively cultural hub. It demonstrates the power of landscape architecture to blend nature’s magic into the urban setting.
Project details
Individual Work
Location:China Town, Melbourne, Victoria, Australia
Course: Master of Landscape Architecture
Subject: Studio 3 Speculation
Coordinator & Tutor: Jillian Wallis

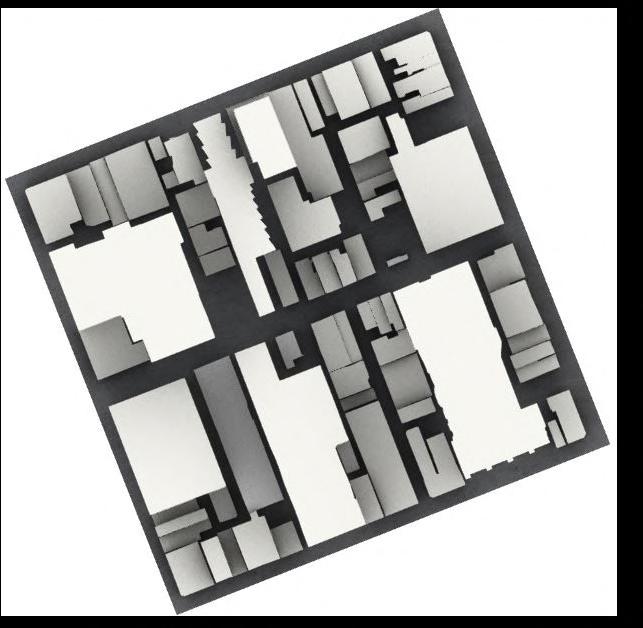
Step 1: Find the main wind direction
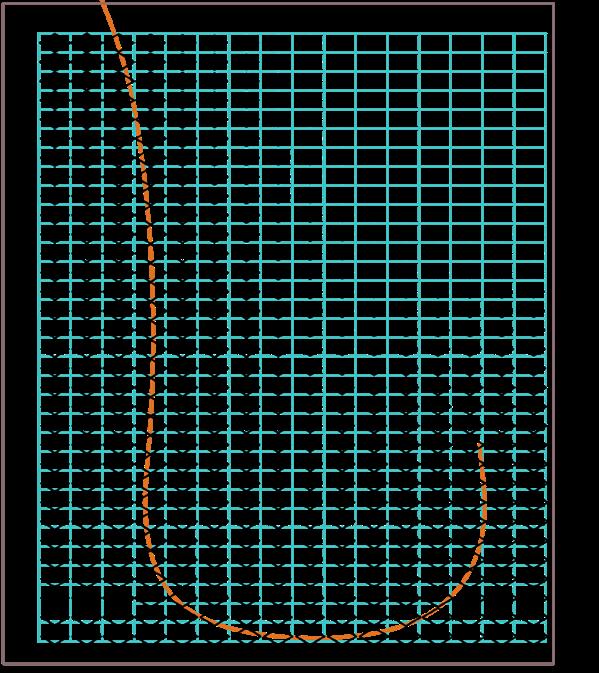
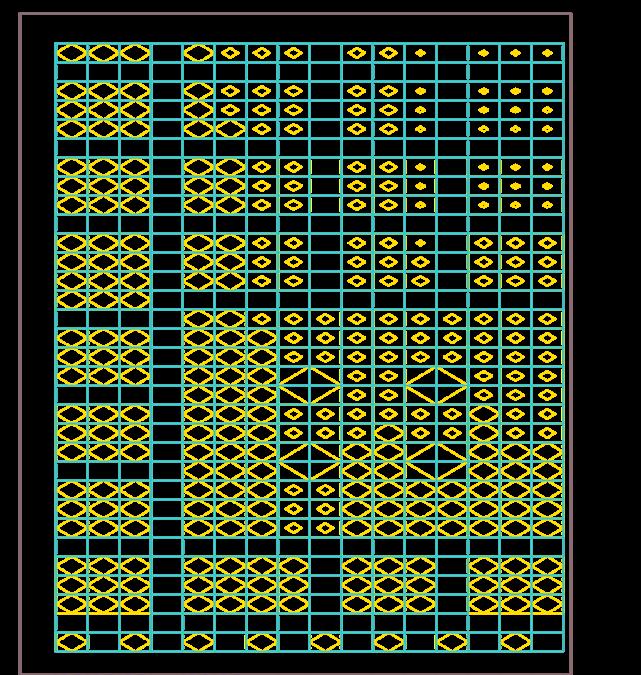
Step 4: Adding the largest rhombus
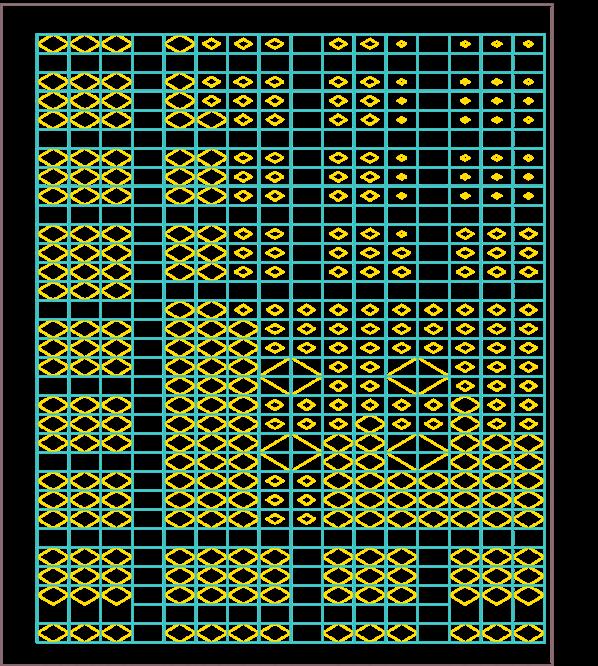
Step 2: Setting a curve based on the wind direction Step 5: Adjusting rhumbus size into three types

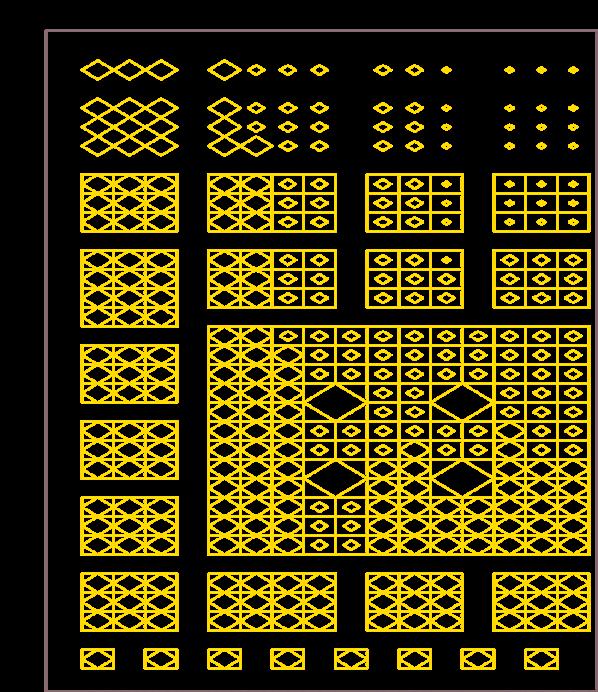

Section AA' - Details and Materials


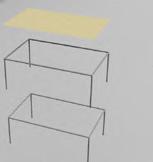

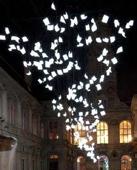



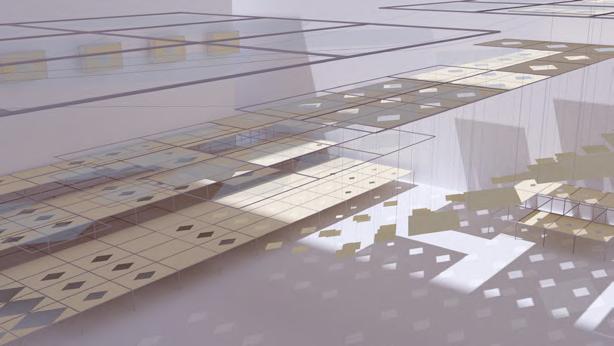





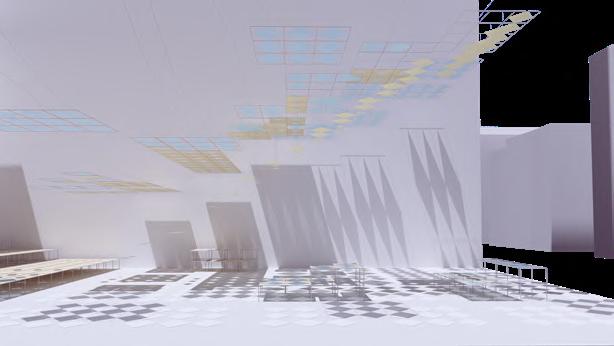
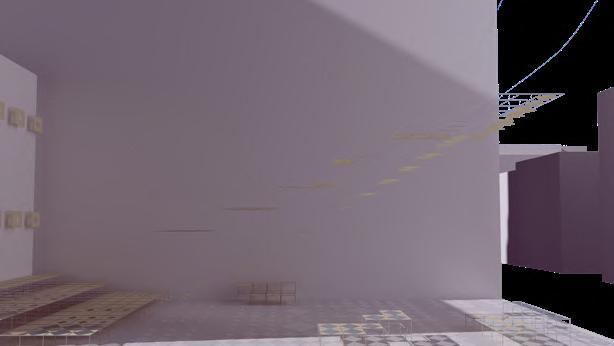
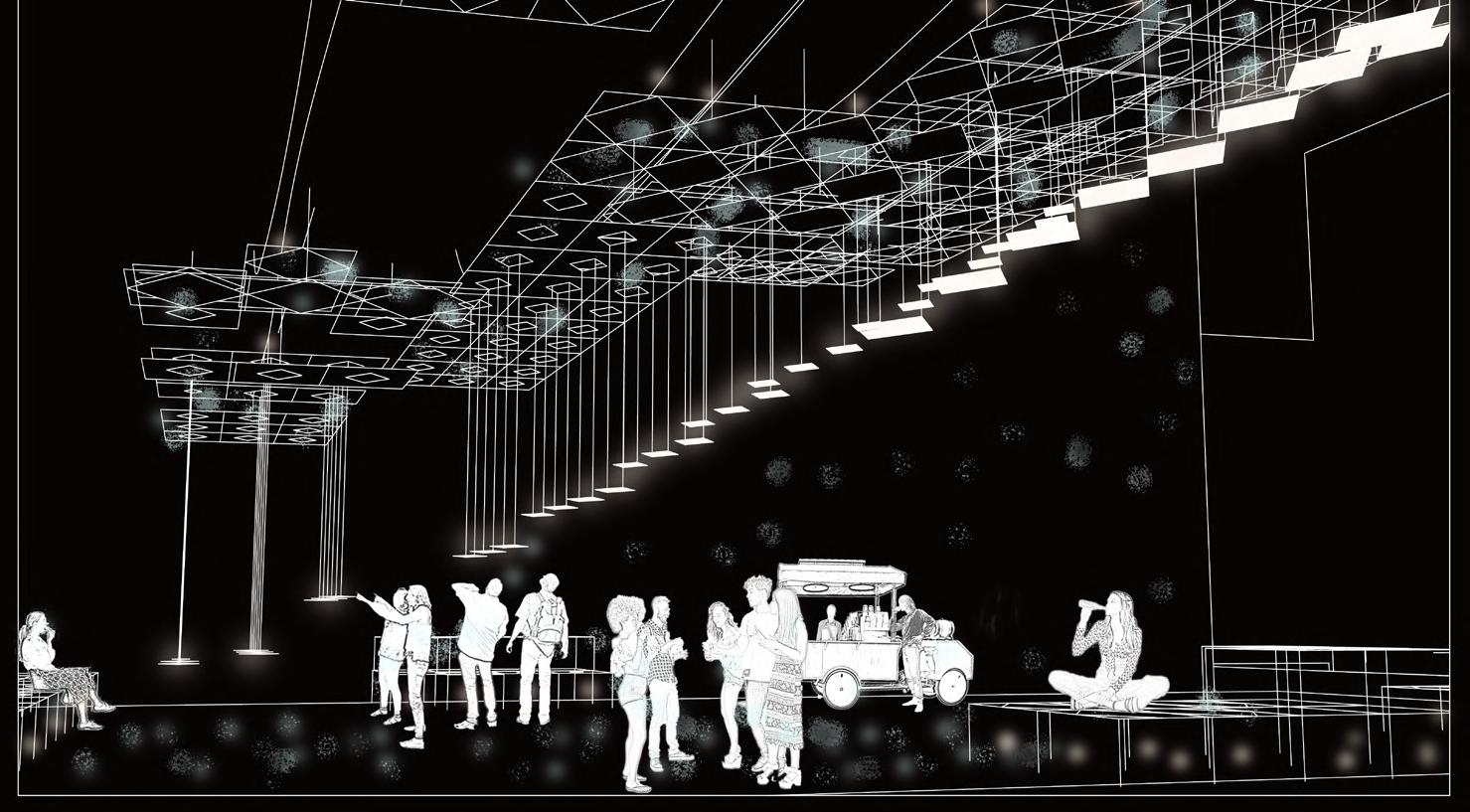

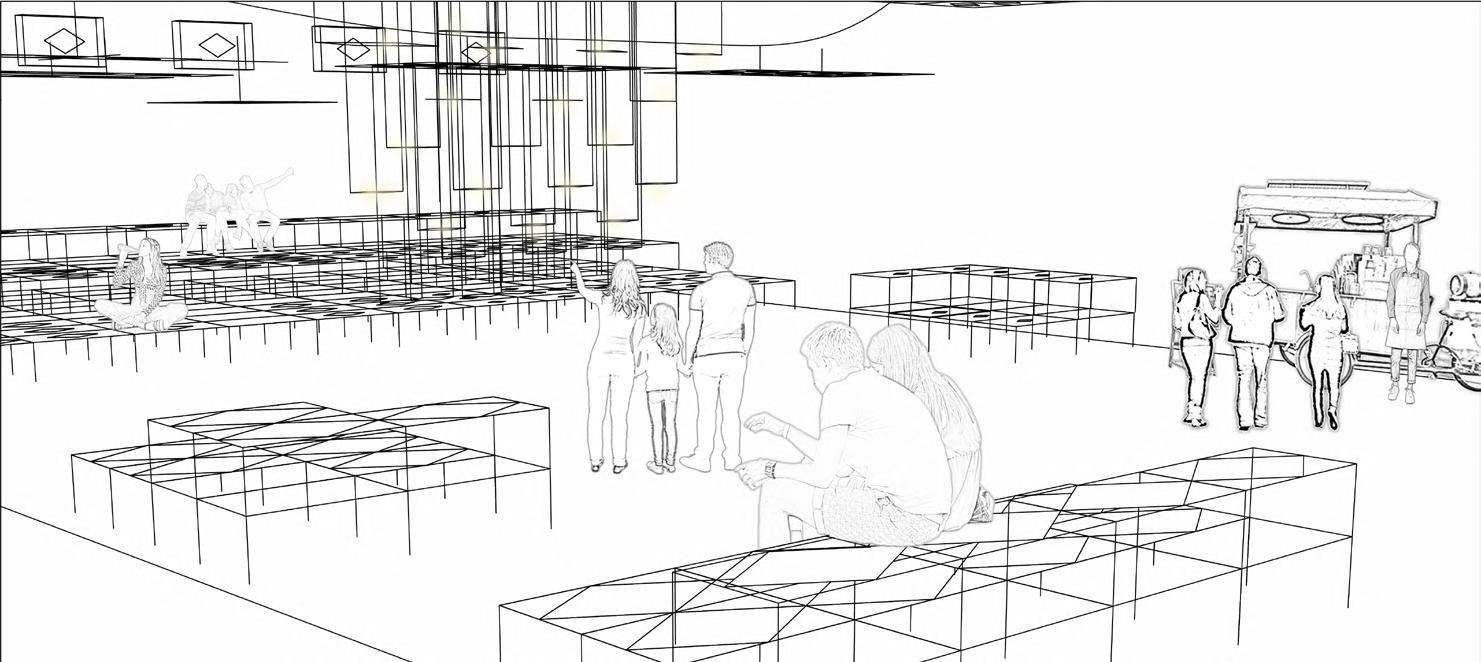
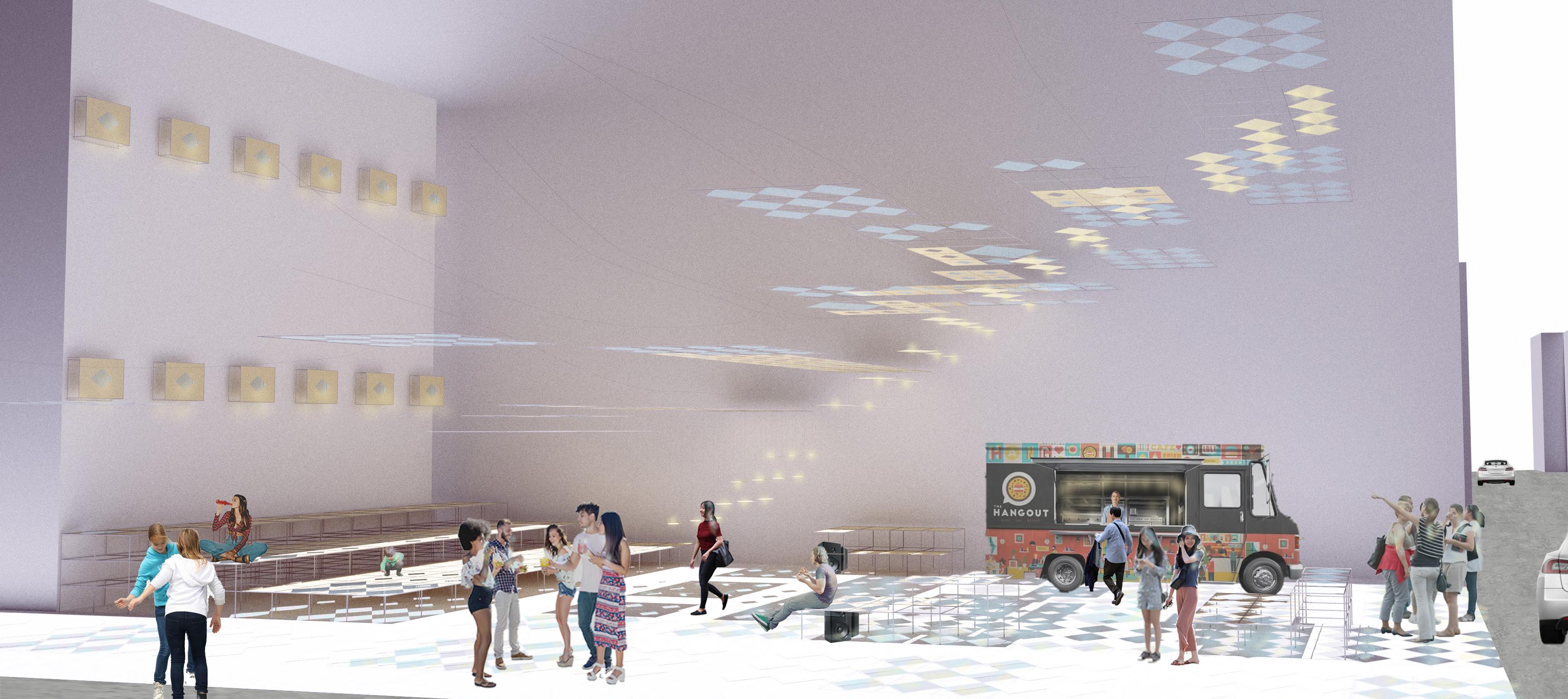
Ensambles

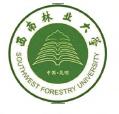








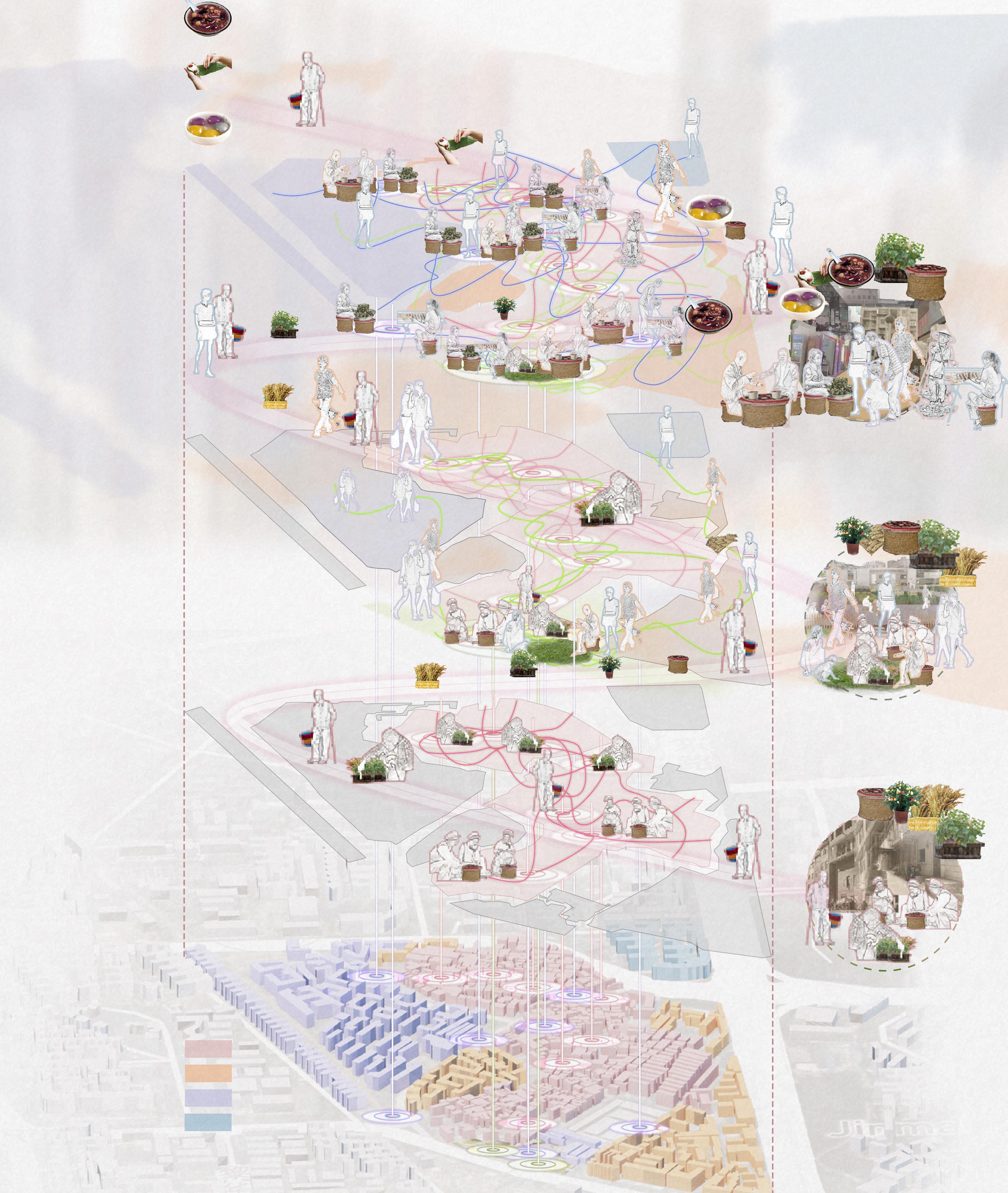
In the rapidly changing landscape of contemporary China, certain urban villages, like Da Shu Ying in Kunming City’s Guandu District, endure for over a decade, leaving residents in perpetual uncertainty. This thesis focuses on enhancing residents’ lives during this transition, with a particular emphasis on their relationship with an adjacent gated community. Rooted in socio-ecological principles, the project aims to foster meaningful interaction and connection between these two distinct communities.Through innovative solutions, it strives to transform the temporary urban village into a vibrant, inclusive space bridging the past and the future while nurturing a profound sense of belonging among its residents.


Project details
Individual Work
Location:Dashuying, Guandu District, Kunmming City, Yunnan Province, China
Course: Master of Landscape Architecture
Subject: Thesis
Supervisor: Jillian Wallis
Coordinator: Sidh Sintusingha
