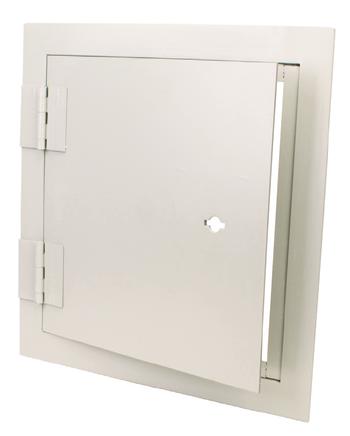2023 PRODUCT CATALOG
EXTENSIVE INVENTORY CUSTOM SIZES AVAILABLE PROUDLY MADE IN THE USA QUICK LARGE ORDER TURN AROUND

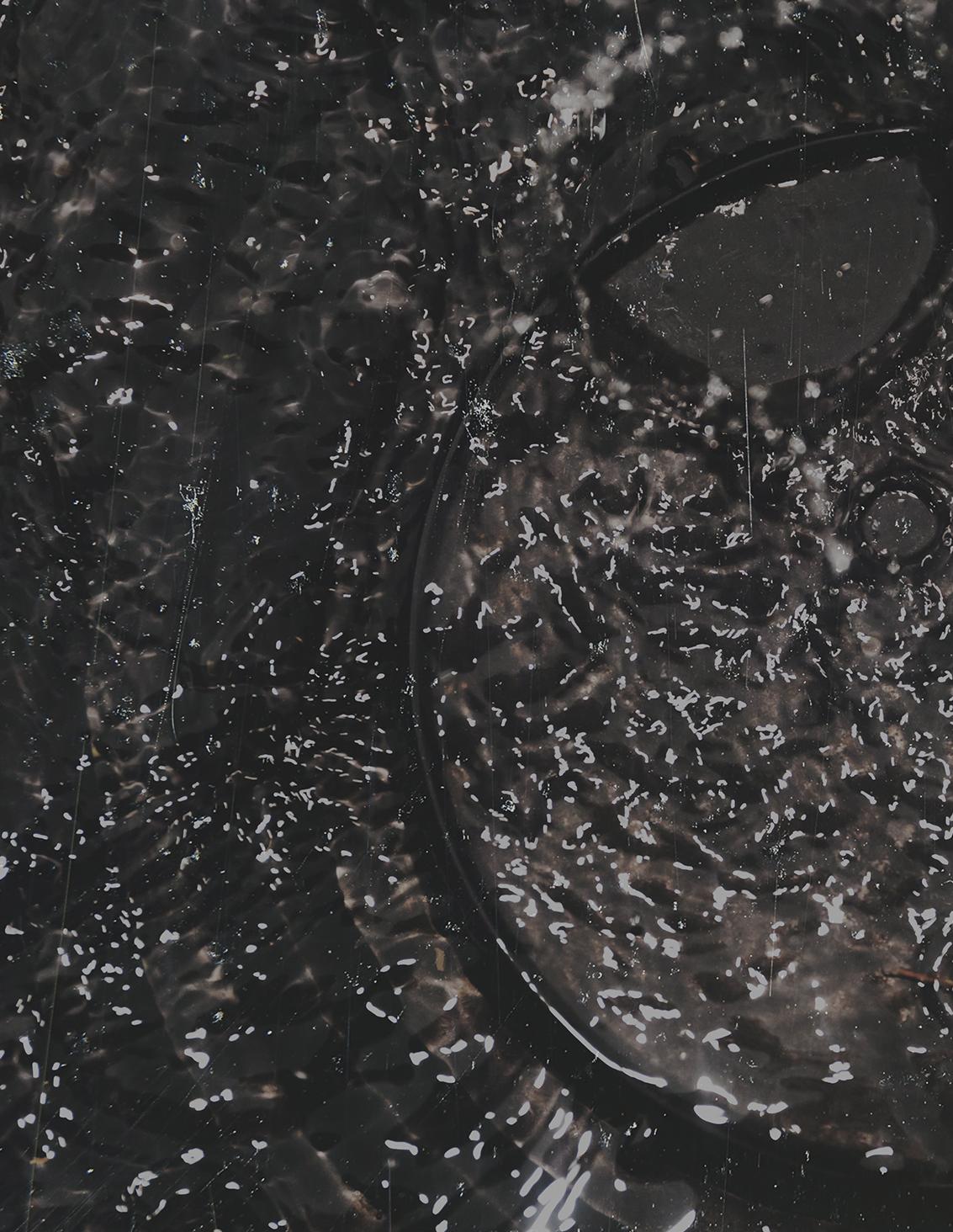

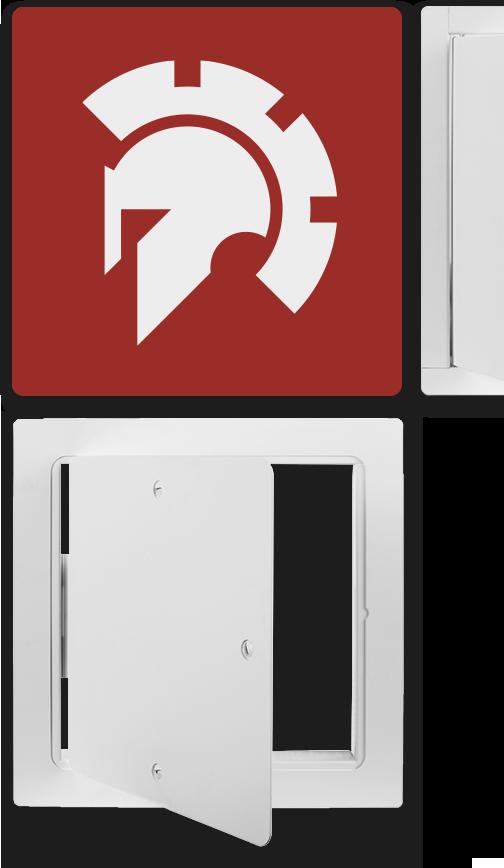




EXTENSIVE INVENTORY CUSTOM SIZES AVAILABLE PROUDLY MADE IN THE USA QUICK LARGE ORDER TURN AROUND







Linhdor is an internationally recognized, leading manufacturer of high quality access doors and panels designed to meet the needs of architects, engineers, contractors and building owners.
Linhdor’s products are used in a wide range of new and retro-fit construction applications in the commercial, industrial, institutional, and residential markets world-wide.
Linhdor is more than a product; our doors reflect superior craftsmanship, quality, and decades of experience our customers have grown to trust.

Linhdor products are proudly made right here, in the USA, with each and every item being built with confidence and care by only the best engineers and manufacturers.

Domestic production enables us to ensure we offer the options that our customers need to pass inspections and get their projects completed on time and within budget.
Each door comes in a variety of standard sizes with customizable options available. Custom orders can be turned around 2-3 weeks earlier than overseas manufacturers and our unrivaled customer service is there to support you every step of the way.

Linhdor works directly with industry professionals and our work reflects the high standards of the nation’s leading architects, contractors, and distributors.

Every Linhdor material goes through a vetted selection process so you can trust Linhdor’s products to be durable and reliable.
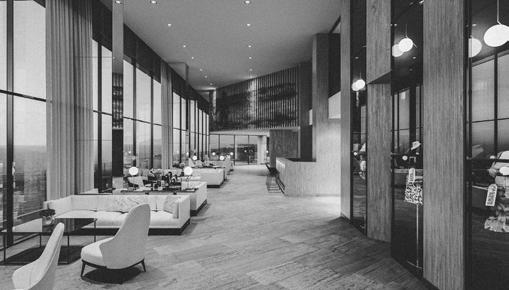



Across our dozens of access doors and panels, we create consistent and durable options for any building project. Almost any order can be fulfilled from our standardized options, but for those special projects, we can precisely customize any item to your unique specifications to ensure the perfect look and fit every time. From plastic to aluminum, you can expect superior quality products to lie flush and add a seamless finishing touch to all your building projects.
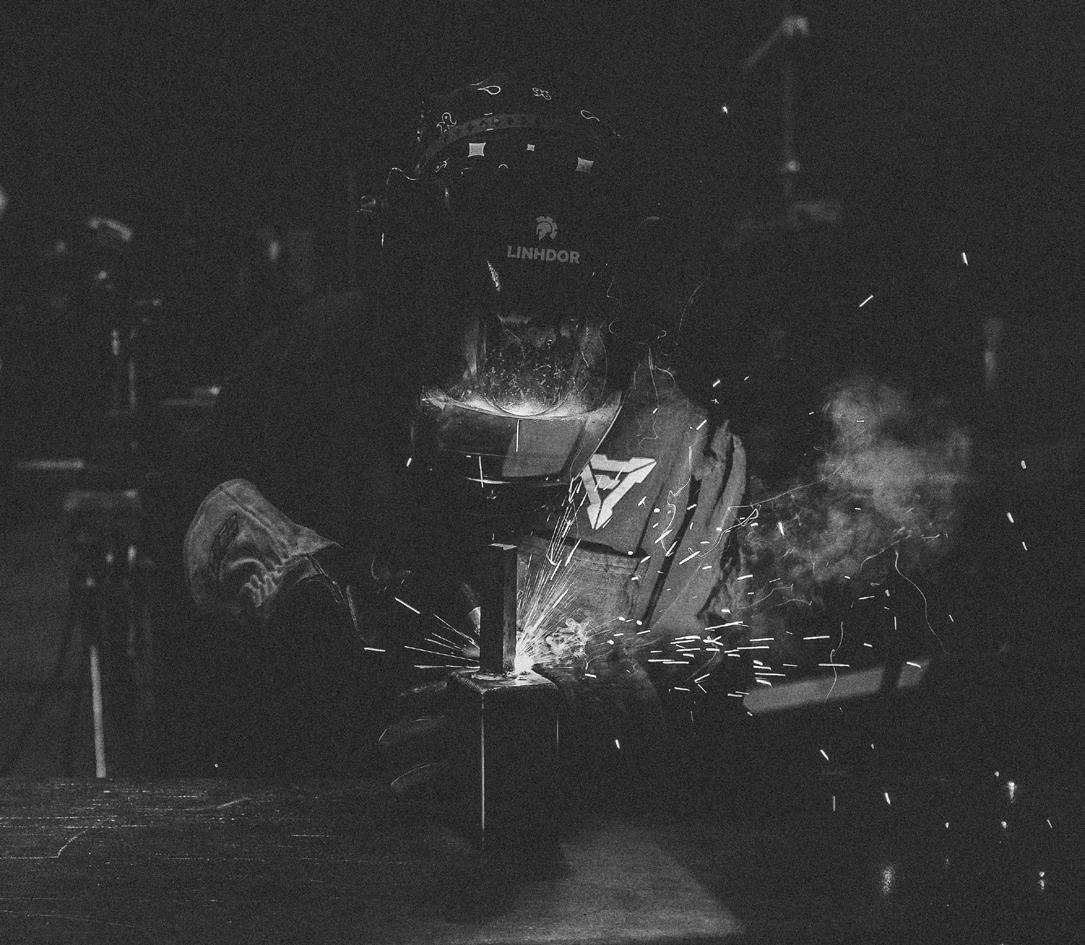
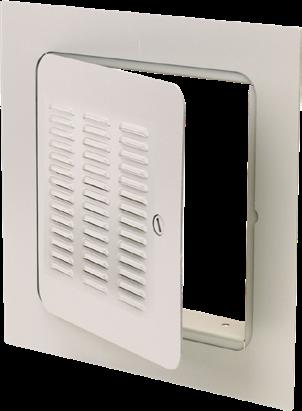










Door and Trim: 18 ga. steel (up to and including 16” x 16”).
7/16” door return lip edge.
Finish: Primed white baked enamel, paintable surface.
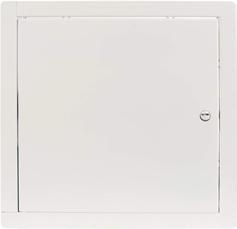
Hinge: Pin hinge top and bottom allows opening to 165o.

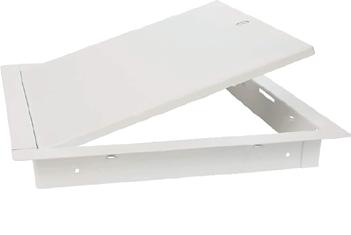

Lock: 14 ga. 304 stainless steel cam latches with large screwdriver slot for easy opening. Can be installed in the ceiling or wall.

Access door has rust-resistant galvanized steel to protect your interior access door from rust and deterioration. Door panel has large accurate cam slots to keep cams sturdy in place and to prevent metal access doors from sagging.


Door and Trim: 16 ga. steel. Laser cut from one sheet of cold rolled steel, no corner mitering preferred by architects and building professionals.
Finish: Primed white baked enamel, paintable surface.
Hinge: Full length semi concealed piano hinge allows 180º for a open work area.
Lock: 14 ga. 304 stainless steel cam latches with large screwdriver slot for easy opening. Can be installed in the ceiling or wall.

Access door has rust resistant galvannealed steel to protect your interior access door from rust and deterioration. Door panel has large accurate cam slots to keep cams sturdy in place and to prevent metal access doors from sagging.


Door and Trim: 14 ga. steel door and 18 ga. steel frame. Laser cut cold rolled steel, no corner mitering, preferred by architects and building professionals.
Finish: Primed white baked enamel, paintable surface.
Hinge: Fully concealed offset hinges (up to 24” x 24”) allows 165 degrees (over 24” x 24” is semi-concealed allowing 180º) for a wider work area.
Lock: 14 ga. 304 stainless steel cam latches with large screwdriver slot for easy opening. Can be installed in the ceiling or wall.

The Supreme 3000 Interior access door has rust-resistant galvannealed steel to protect your interior access door from rust and deterioration. The door panel has large accurate cam slots to keep cams sturdily in place and to prevent metal access doors from sagging.

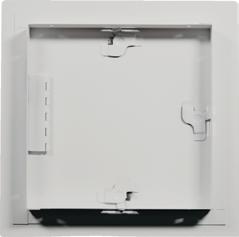


Door: 14 ga. steel door with radius corners. 16 ga. trim. Laser cut from one sheet of cold rolled steel, no corner mitering, preferred by architects and building professionals.
Finish: Primed white baked enamel, paintable surface.
Hinge: No hinge, removable panel.
Lock: Flush, 14 ga. stainless steel cam latches on all 4 sides. 24 x 24 and above come with safety chains. Can be installed in the ceiling or wall.

Designed with the same quality features as our Supreme 3000 door, but primarily designed for use in confined areas. Simply unscrew the cam latches and the panel can be easily removed. The frame is laser cut from one sheet of steel for visual aesthetics.

Door: 14 ga. steel door and 18 ga. steel, 1 1/2″ wide flange. No recess or framing required preferred by architects and building professionals.
Finish: Primed white baked enamel, paintable surface.
Hinge: Full length piano hinge allows door to open to 180.
Lock: 14 ga. 304 stainless steel cam latches with large screwdriver slot for easy opening. Can be installed in the ceiling or wall.

The best flat access door in the industry. When access is a requirement without a framed opening, our precision fit surface mounted flat access door is the solution for all types of walls and ceilings. This flat access panel is perfect where you need a flat access panel with no recess.
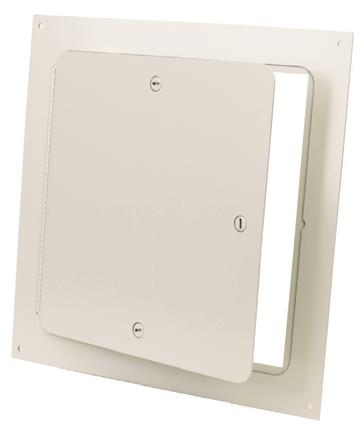
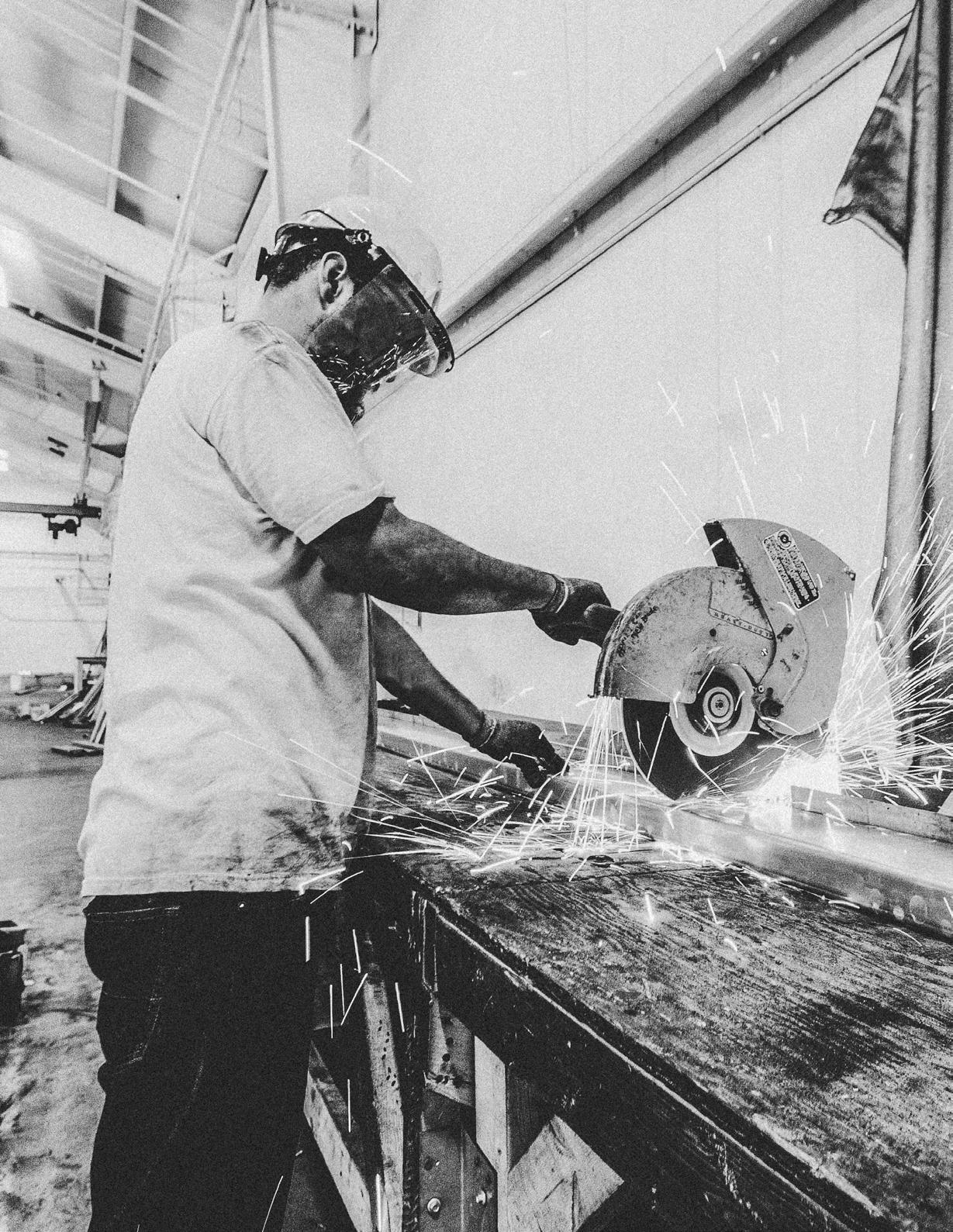
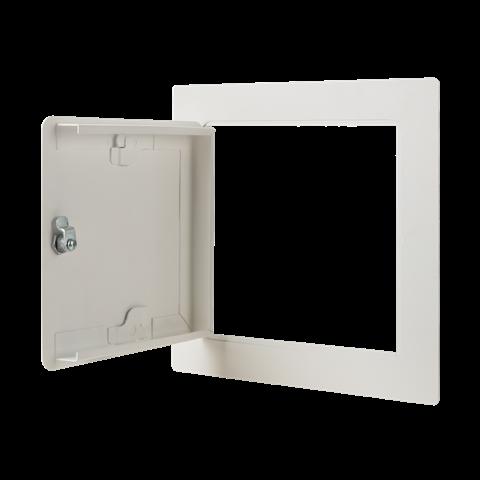
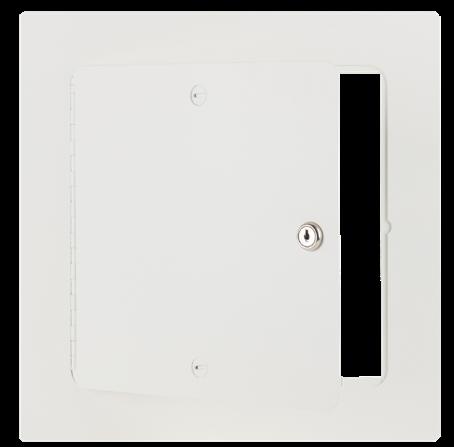





PRODUCT DETAILS
CONSTRUCTION
Door and Trim: Non extruded .063 Aluminum.
Finish: Primed white baked enamel, paintable surface.
Hinge: Fully concealed continuous piano type.
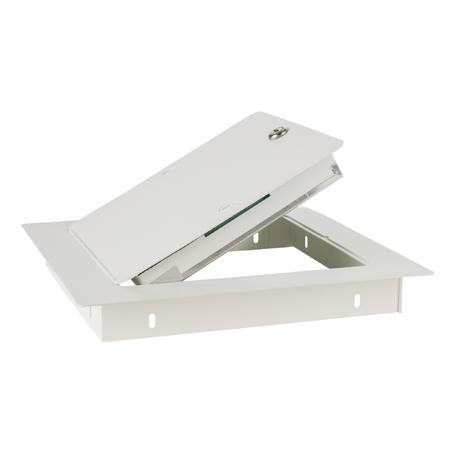
Latch: Flush aluminum cam latch.
Insulation: 1” TUFF RTM polyisocyanurate insulation, with 6.5 R Value at 75º F mean temperature.
Gasket: Neoprene gasket included on all 4 sides. Can be installed in the ceiling or wall.

DURABILITY
This lightweight, insulated, all aluminum access door is ideal for exterior applications, and also those specific interior applications where corrosion or moisture is a concern. Access to large openings in walls and ceilings is made easy. The non extruded door frame has the same visual aesthetic design as the SUPREME 3000 access door. Comes with gasket on all 4 sides. The aluminum door panel is insulated with 1” TUFF RTM polyisocyanurate.


SEMI-CONCEALED CONTINUOUS
NON-EXTRUDED 0.63 ALUMINIUM
Door and Trim: Extruded .063 Aluminum.
Finish: Primed white baked enamel, paintable surface.
Hinge: Full length semi concealed piano hinge allows 180º opening.
Latch: Flush aluminum cam latch.
Can be installed in the ceiling or wall.
This lightweight, all aluminum precision flush access door for wall and ceiling installation far surpasses other doors because its surround trim is welded on all four sides to the return frame providing strength and rigidity. Aluminum, no corner mittering asthetically preferred by architects and building professionals.
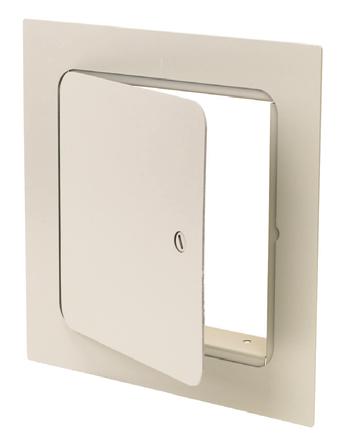

CONSTRUCTION
Door and Frame: .063 Aluminum.
Finish: White baked enamel, paintable surface.
Latches: Flush stainless steel screwdriver cam latch.

Hinges: Continuous piano hinge.
Easy assembly.
Solid aluminium.
Flush installation.
Can be installed in the ceiling or wall.


DURABILITY
The LW CT 590 T Bar access door comes in a white baked enamel finish and features a hassle-free installation. It drops into the T Bar ceiling with ease and includes mounting screws for safe and secure installation.



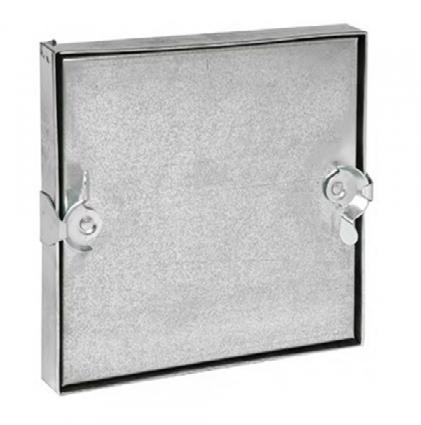



PRODUCT DETAILS
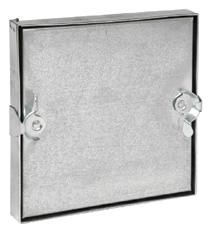
Finish: Mill finish. Latches: Cam latches: hinged doors over 14” x 14” have 3 cam latches, double cam doors over 14” x 14” have 4 cam latches (one on each of 4 sides).
Installation: 1” insulation.
Hinge: DAR 400: Continuous steel hinge. DAH: No hinge.
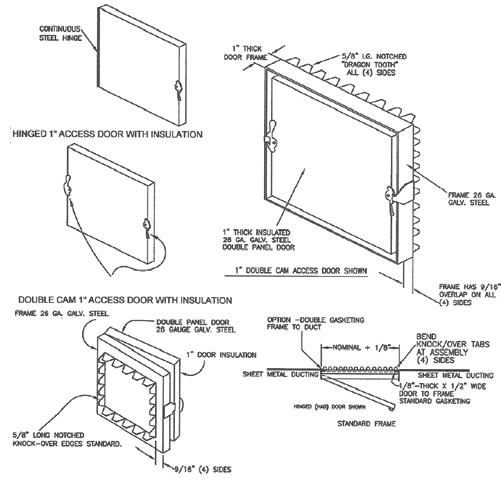
Gasket: 1/8” thick x 1/2” wide door to frame gasket.
DURABILITY

FULL LENGTH CONTINUOUS PIANO HINGE
2 EXTERIOR LATCHES

Door: 20 ga. galvanized steel, double wall.
Trim: 16 ga. galvanized steel.
Finish: Mill finish. Latches: 2 exterior latches with interior handles.
Installation: 1” thick 3lb. density insulation. Can be installed in walls or ceilings.
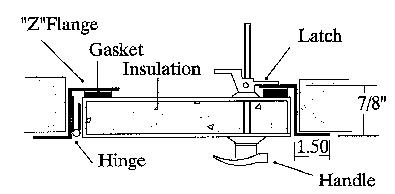
Door is approved for both wall and ceiling use and is also available in stainless steel for use in damp locations. This walk in duct access door and access panel is perfect to allow access to duct work interior and air handling units. This walk in duct access panel features insulation, gasket, and galvanized finish. With easy to reach L handles, the insulated duct access panel is perfect for any situation where an access panel is required for HVAC purposes.

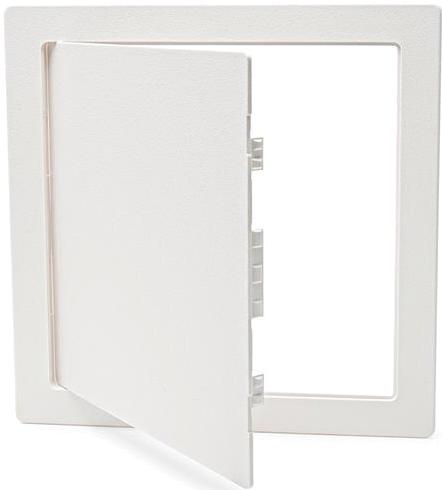
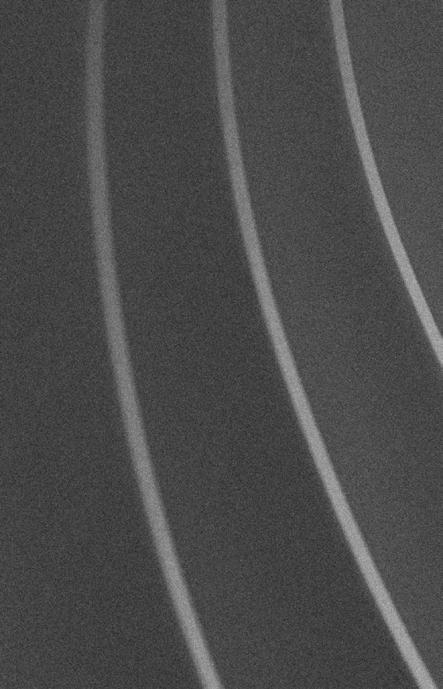



HIGH
CONCEALED HINGE
NOTE: 12 x 12 and 22 x 22 PLA 150 doors have reversible feature; door panel can be removed and snapped on to opposite side of frame.
PRODUCT SKU: PLA 150
Door & Trim: 1/8” high impact styrene plastic with U.V. stabilizers, flush to frame — rounded safety corners, one piece outside flange with 3/4” deep mounting frame.
Finish: White textured exposed finish, paintable surface.
Latches: Snap latches allow door to fit tightly within frame.
Installation: Door is easily installed by applying adhesive caulking to the back of the frame and pressing into place.
Hinge: Concealed.
Can be installed in the ceiling or wall.
The Linhdor PLA 150 Plastic Access Door is designed for walls and ceilings. High impact styrene plastic with U.V. stabilizers will not fade or corrode. Door is completely removable from the frame and fits tightly with snap latches. White finish, with textured exposed surfaces can be left as is or painted to match the surrounding areas.

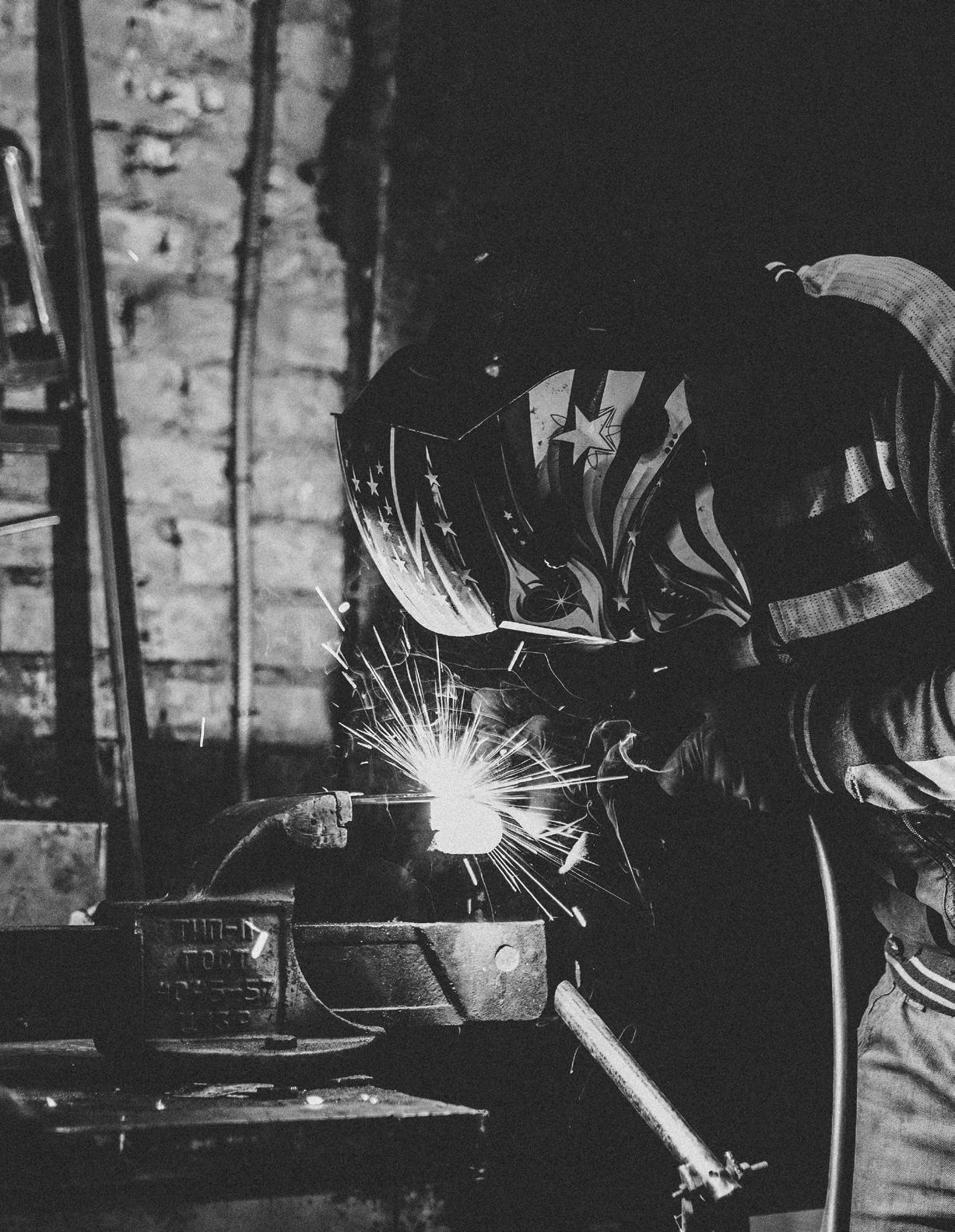

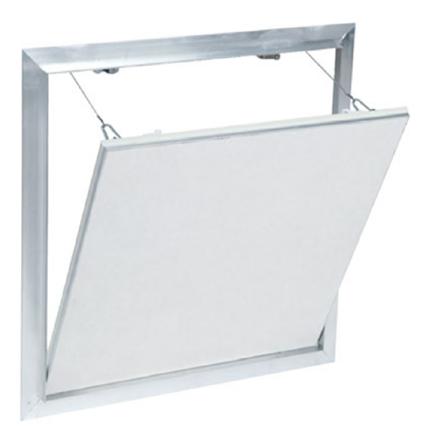




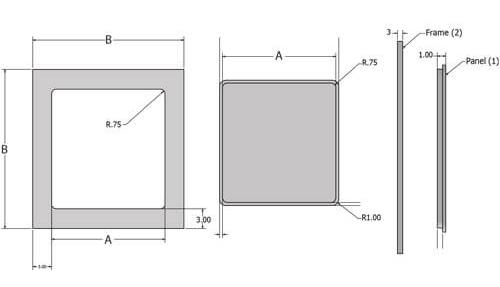
CONSTRUCTION
Door and Trim: 5/8” Frame and 1 inch thick door. Type X fire resistant drywall gypsum, moisture, mold, and mildew resistant.
Finish: Composed of 100% recycled PURPLE paper on the face and back side. Completely paintable.
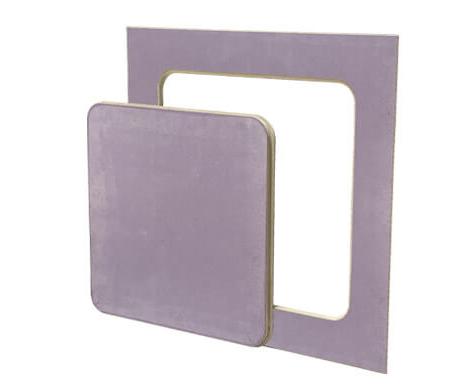
Physical Properties:
• Entirely of drywall
• Impact resistant
• Cost effective
• Sealed edges for durability
• Moisture free and ready to match existing ceiling
• Impact Resistant Drywall
• No Crate & Mold Fees
• No splinters
The 722 Spectre Series is made out of type X fire resistant drywall gypsum board that is moisture, mold, and mildew resistant. Aesthetically invisible in the ceiling.
PATENT PENDING

Door: 14 ga. steel.
Trim: 16 ga. steel, 1” wide 24 ga. galvanized drywall flange.
Finish: Primed white baked enamel, paintable surface.
PRODUCT SKU: GB 4000

Hinge: Concealed offset hinge on sizes up to and including 24” x 24”. Semi-concealed hinge on sizes over 24” x 24”.
Lock: Flush, stainless steel cam latch.
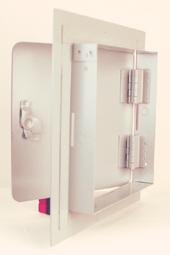
Can be installed in the ceiling or wall.
The GB 4000 is a quality flush panel door with a tape in drywall bead flange that eliminates the visual distraction created by projecting surface mounted units.

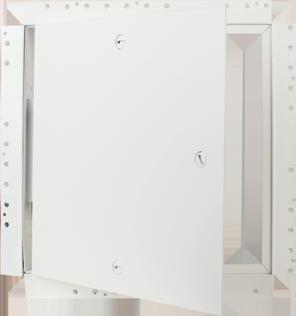
LARGE SCREW DRIVER

Door: 14 ga. steel, 5/8” recessed depth to accommodate drywall.
Trim: 16 ga. steel, 1” wide 24 ga. galvanized drywall flange for mounting.
Finish: Primed white baked enamel, paintable surface.
Hinge: Concealed pivot rod.

Lock: Flush, stainless steel cam latch. Can be installed in the ceiling or wall.
Our recessed drywall door gives the option of installing a matching piece of drywall into the door panel keeping the continuity of the visual area.
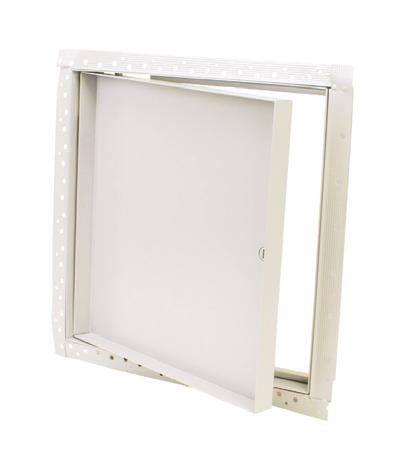


Door: 14 ga. steel, 5/8” recessed depth to accommodate drywall.
Trim: 16 ga. steel, 1” wide 24 ga. galvanized drywall flange for mounting.
Finish: Primed white baked enamel, paintable surface.
Hinge: Concealed pivot rod.
Lock: Flush, stainless steel cam latch. Can be installed in the ceiling or wall.
Our recessed drywall door gives the option of installing a matching piece of drywall into the door panel keeping the continuity of the visual area.
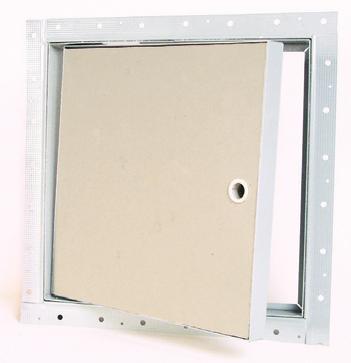
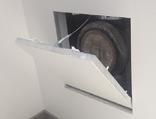

CONCEALED SNAP LOCKS
ALUMINIUM DOOR & FRAME
1/2” OR 5/8”
INLAY DRYWALL

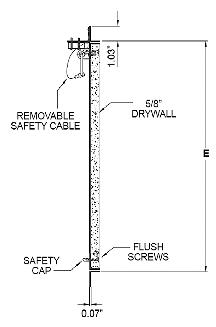
Consists of a welded aluminium frame and is available with or without 1/2” or 5/8” inlayed drywall and two latches. Outer and an inner frame assembly consists of high grade aluminium bonded with a special welding process. 12” x 12” and up access panels are equipped with a safety system to prevent accidental opening. Must be reattached after each opening.
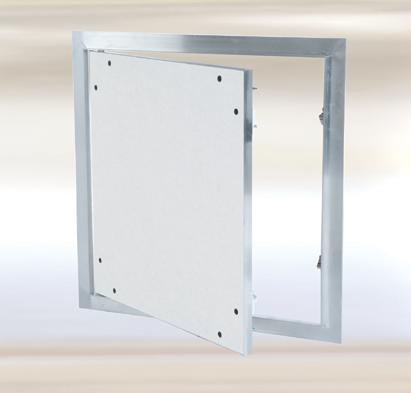
Reveal of 1/16” of an inch is visible between the outer frame and door hatch. Concealed snap locks open the access panel when pressure is applied to the spring loaded latch side. Can be installed in the ceiling or wall.
Easy assembly. Solid aluminum frame. Flush installation in ceilings and walls and available in moisture resistant, mildew resistant drywall.
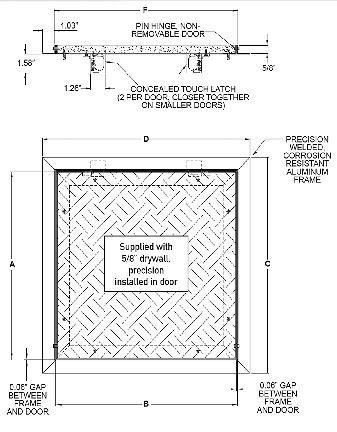

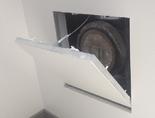
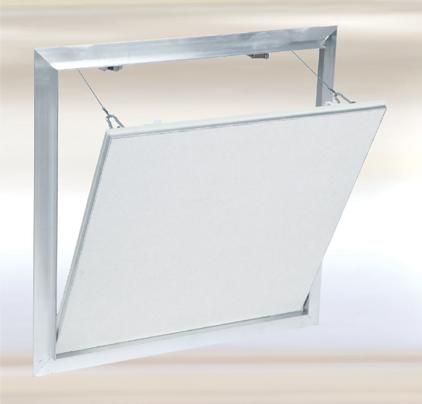
CONCEALED SNAP LOCKS
ALUMINIUM DOOR & FRAME
HEAVY DUTY BRUSH SEALS
PRODUCT SKU: RGB AL 4012
Consists of a welded aluminium frame and is available with or without 1/2” or 5/8” inlayed drywall and two latches. Outer and an inner frame assembly consists of high grade aluminium bonded with a special welding process. 12” x 12” and up access panels are equipped with a safety system to prevent accidental opening. Must be reattached after each opening.
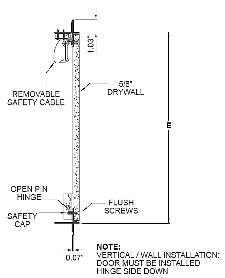
Reveal of 1/16” of an inch is visible between the outer frame and door hatch. Concealed snap locks open the access panel when pressure is applied to the spring loaded latch side. Can be installed in the ceiling or wall.
Easy assembly. Solid aluminum frame. Flush installation in ceilings and walls and available in moisture resistant, mildew resistant drywall.
PRODUCT SKU: RGB AL 4013
Door: Fully detachable door, corrosion resistant, welded lightweight aluminum frame. Ships with 1/2” or 5/8” drywall.
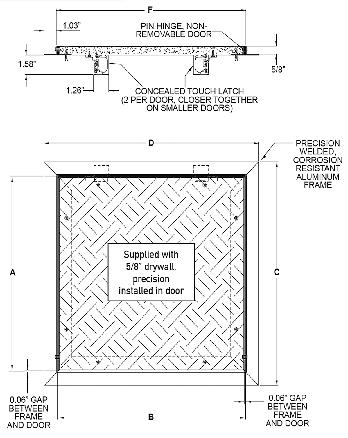
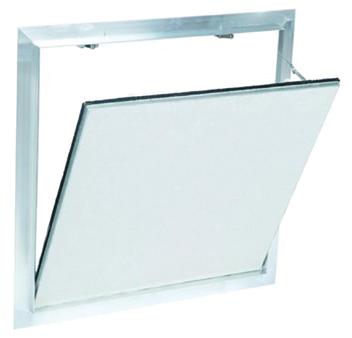
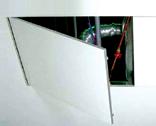
Frame & Trim: 1 5/8” wide with outer and inner frame assembly consisting of high grade aluminum bonded with a unique welding process to ensure durability and quality.
Finish: Primed white baked enamel, paintable surface.
Air & Dust Resistance: Heavy duty brush seals.
Hinge: Concealed.
Hinge Lock: Concealed touch snap latches. Can be installed in the ceiling or wall.
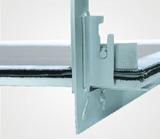
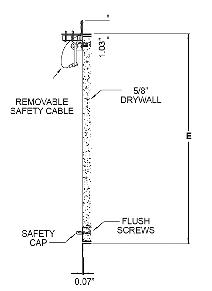
The Linhdor RGB AL 4013 is an air and dust resistant access door panel that ships complete with unique air and dust resistant brush seals. This access door/panel is specifically designed to limit and reduce the amount of air or dust leaving or entering the area in which it is located. Perfect for environments such as hospitals, maintenance rooms, laboratories, or any environment where air and dust resistance is necessary. Easy assembly.
Door and Frame: Lightweight welded aluminum. Fully detachable hatch/ door.
Finish: Recessed 5/8” or 1/2” for tile.
Latches: Heavy duty concealed touch latches.
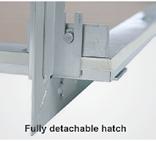

Hinges: Concealed hinge.
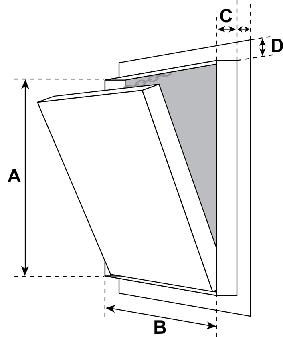
Easy assembly, solid aluminium frame, flush installation. Can be installed in the ceiling or wall.

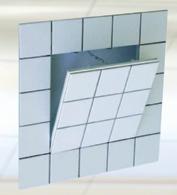
The Linhdor RGB AL 4014 is a recessed access door with touch latches. This recessed access panel for tile applications is perfect for environments where there will be a tile finish such as hospitals, bathrooms, locker rooms, or hotels. With a touch latch mechanism, this door avoids the use of any visible latches, therefore, the tile sits flush inside the access doors recess. This recessed touch latch access door/panel is available with 5/8” or 1/2” recess depending the depth of the tile used.
CONCEALED TOUCH LATCHES
CONCEALED TAPE IN FLANGE
RECESSED 5/8” OR 1/2” FOR DRYWALL
ALUMINIUM DOOR & FRAME
FULLY DETACHABLE DOOR HINGE
Door: Corrosion resistant, welded aluminum frame with or without inlayed 1/2” or 5/8” drywall.
Frame and Trim: 1 5/8” wide with outer and inner frame assembly consisting of high grade aluminum bonded with a special welding process.
Finish: Mill finish.
Latches: Concealed touch latches (two per door) open the access panel when pressure is applied to the spring loaded latch side.
Hinges: Open pin cone hinge on bottom. Easy assembly, solid aluminium frame, flush installation. Can be installed in the ceiling or wall.
The Linhdor RGB AL 4015 is a drywall access panel with a tape in flange and touch latches. Perfect for any drywall access panel application where a mud in or tape in application is necessary. Featuring a concealed tape in application flange, a safety chain that ships installed with door so that once opened the door hangs safely. This drywall access panel also features pin cone hinges so that the door is fully removable from the frame.
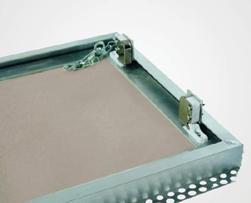


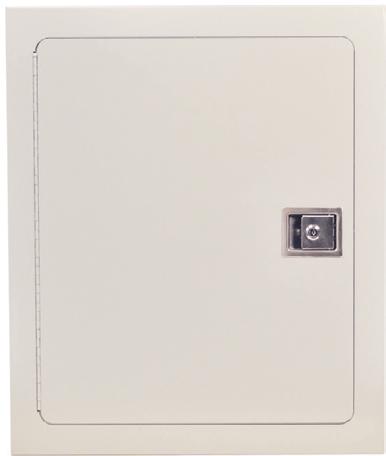





** Galvannealed steel: The preferred coated steel for use in architectural applications
• Coated in zinc, heated to over 1000° F so iron is pulled from steel
• Iron mixes with zinc coating, making it harder, more scratch-resistant, uniform in appearance.
• Galvannealed steel bonds better with paint, and better for welding
Door: 16 ga. steel door and frame.
Finish: Zinc dipped, primed white baked grey enamel.
Hinge: Continuous piano hinge.
PRODUCT SKU: OU 7000
Latch: Chrome plated “T” type handle with pivot rod 1 point catch. (3 point catch on 18” x 18” and above). Key cylinder lock. Opens with the outside handle only. No interior release.

Insulation: Double layer of 1” GreenGuard® Extruded Polystyrene insulation board, with R Value @ 75ºF Mean 5.0 x 2, FM approved.
Gasket: Open celled microcellular polyurethane on inside of door and closed cell neoprene sponge SC42 W/PSA stripping gasket on the back of the door.
Application: For exterior purposes, weather resistive.
The one of a kind exterior access door is galvannealed steel, insulated with 1” GreenGuard® and includes two types of gasket. Weather resistive open celled microcellular polyurethane gasket and closed cell neoprene sponge SC42 W/PSA stripping gasket on inside for outdoor applications (certain saltwater areas might not be compatible).

** Galvannealed steel: The preferred coated steel for use in architectural applications.
• Coated in zinc, heated to over 1000°
F so iron is pulled from steel
• Iron mixes with zinc coating, making it harder, more scratch-resistant, uniform in appearance.
• Galvannealed steel bonds better with paint, and is better for welding.
* GreenGuard® Extruded Polystyrene insulation board, with R-Value @ 75o higher the R-Value the greater the insulating power and energy saving capability Compliance: BOCA 90-78, SBCCI 2228A, ICBO 4280, CA BHF TB 1334, MN Dept. of Energy Chapter 7640, CCMC 12722-L, Und. Lab. Inc ®
FM Approved
Door: 16 ga.steel.
Trim: 16 ga. steel.
Finish: Primed white baked enamel, paintable surface.
Hinge: Continuous piano hinge.

Latch: Paddle latch lock and slam catch and interior latch release.
PRODUCT SKU: OU 7050
Insulation: Double layer of 1” GreenGuard® Extruded Polystyrene insulation board, with R Value @ 75ºF Mean 5.0 x 2, FM approved.
Gasket: Open celled microcellular polyurethane on inside of door and closed cell neoprene sponge SC42 W/ PSA stripping gasket on the back of the door.

The Linhdor OU 7050 Exterior Ultra is a one-of-a-kind exterior access door made from galvannealed steel insulated with 1GreenGuard® and including two types of gaskets. The weather-resistive open celled microcellular polyurethane gasket and closed cell neoprene sponge SC42 W/PSA stripping gasket inside allows for successful outdoor applications (certain saltwater areas might not be compatible).
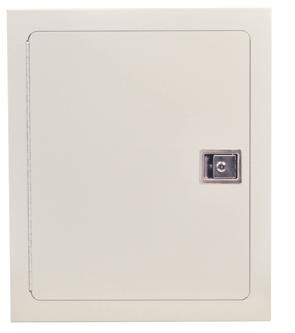


** Galvannealed steel: The preferred coated steel for use in architectural applications
• Coated in zinc, heated to over 1000° F so iron is pulled from steel
• Iron mixes with zinc coating, making it harder, more scratch-resistant, uniform in appearance.
• Galvannealed steel bonds better with paint, and better for welding
Door: 18 ga.steel.
PRODUCT SKU: OU 7060
Trim: 18 ga. steel. These models have a 1” wide perforated flange of 22 ga. galvanized steel expansion bead with metal lath.
Finish: Zinc dipped, primed white baked grey enamel.
Hinge: Continuous piano hinge.
Latch: Paddle latch lock and slam catch and interior latch release.
Insulation: Double layer of 1” GreenGuard® Extruded Polystyrene insulation board, with R Value @ 75ºF Mean 5.0 x 2, FM approved.
Gasket: Open celled microcellular polyurethane on inside of door and closed cell neoprene sponge SC42 W/PSA stripping gasket on the back of the door.

Application: For exterior purposes, weather resistive.
The one of a kind exterior access door is galvannealed steel, insulated with 1 GreenGuard® and includes two types of gaskets. Weather resistive open celled microcellular polyurethane gasket and closed cell neoprene sponge SC42 W/PSA stripping gasket on inside for outdoor applications (certain saltwater areas might not be compatible).
Door: 16 ga. steel door and frame. Laser cut cold rolled steel, no corner mitering.
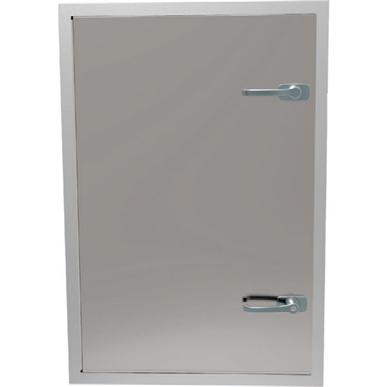
Trim: .080 inch 6063 T5 Extruded Aluminum.
Finish: Primed grey baked enamel, paintable surface.
Hinge: Continuous stainless steel piano hinge.
PRODUCT SKU: OU-F 7075
Latch: Non locking handle with optional interior handle, locking handle w: optional interior handle.
Exterior Access Door is the industry’s only high velocity and impact tested door. With a design pressure of +/- 80 psf, this door is sure to withstand Mother Nature’s toughest storms.
CONTINUOUS PIANO HINGE
16 GA. DOOR & FRAME
“T” TYPE HANDLE WITH PIVOT ROD
** Galvannealed steel: The preferred coated steel for use in architectural applications.
• Coated in zinc, heated to over 1000° F so iron is pulled from steel.
• Iron mixes with zinc coating, making it harder, more scratch-resistant, uniform in appearance.
• Galvannealed steel bonds better with paint, and better for welding.
CONSTRUCTION
PRODUCT SKU: OU-V 7040
Door and Trim: 16 ga. steel door and frame. Laser cut cold rolled steel, no corner mitering.

Finish: Zinc dipped primed white baked grey enamel, paintable surface.
Hinge: Continuous piano hinge.
Latch: Chrome plated “T” type handle with pivot rod 1 point catch. (3 point catch on 18” x 18” and above). Key cylinder lock. Opens with the outside handle only. No interior release.

Gasket: Open celled microcellular polyurethane on inside of door and closed cell neoprene sponge SC42 W/PSA stripping gasket on the back of the door.
Louver Guard: Metal screen louver guard on inside of door. Can be installed in the wall only.

The Linhdor OU 7040m Exterior Rainguard is one of a kind exterior access door is galvannealed steel, rainguard louvers, and two types of gasket. Weather resistive open celled microcellular polyurethane gasket and closed cell neoprene sponge SC42 W/PSA stripping gasket on inside for outdoor applications (certain saltwater areas might not be compatible). For exterior purposes, weather resistive.
14 GA. DOOR & 16 GA. FRAME
FLUSH STAINLESS STEEL CAM LATCH
FULLY CONCEALED OFFSET HINGES UP TO 24 X 24

24 GA. PERFORATED FLANGE EXPANSION BEAD
** Galvannealed steel: The preferred coated steel for use in architectural applications.
• Coated in zinc, heated to over 1000° F so iron is pulled from steel.
• Iron mixes with zinc coating, making it harder, more scratch-resistant, uniform in appearance.

• Galvannealed steel bonds better with paint, and better for welding.
CONSTRUCTION
Door: 14 ga. steel door. Laser cut cold rolled steel, no corner mitering.
Trim: 16 ga. steel, 3” wide expanded 24 ga. galvanized plaster flange. The space from the expanded flange to the 1/4” safety edge of the door will accommodate 3/4” of plaster.
Finish: Primed white baked enamel, paintable surface.
Hinge: Concealed offset hinge on sizes up to and including 24” x 24”. Semi-concealed hinge on sizes over 24” x 24”.
Latch: Flush, stainless steel cam latch.
Can be installed in the walls and ceilings.
DURABILITY
The PB 900 door is designed for application in all plaster walls and ciellings. The 1/4” safety edge gives the door a strong frame and prevents the plaster from being chipped under normal use.







PRODUCT SKU: GF 5000
Door & Trim: Glass Fiber Reinforced Gypsum (GFRG) based design can’t rust and blends seamlessly with new or retrofitted drywall ceilings. The design of the panel ensures that your aesthetic style is noticed, and not your access panels.
Finish: Unpainted natural GFRG. Paintable surface.
No Hinge: Drops in from top.
Ceiling Installation: Access panels installed with standard supplies: screws are #6 buglehead, and joints use standard tape and joint compound. Substrate material is determined by the job site.

Physical Properties: 1/8” to 3’16” shell thickness, Fastener test pull out (wood studs: 525 lbs. avg. and metal studs: 215 lbs. avg.). Fasteners push thru test: 350 lbs avg. Fuel Contribution (ASTM E84 80):0. Flame spread (ASTM E84 80): 0, Combustion (ASTM E84 80): non combustible. Non rated.
Glass Fiber Reinforced Gypsum (GFRG) ceiling panel, specified for residential and commercial applications where discreet, concealed access is desired. Showcasing a stealth appearance with a lightweight, tapered edge design.

Door & Trim: Glass Fiber Reinforced Gypsum (GFRG) based design can’t rust and blends seamlessly with new or retrofitted drywall ceilings. The design of the panel ensures that your aesthetic style is noticed, and not your access panels.
Finish: Unpainted natural GFRG. Paintable surface.
No Hinge: Drops in from top.
Gasket: Gasketed on 4 sides of Neoprene/EPDM/SBR. Meets ASTM D 1056/ SCE 41, RE 41, 2A1/ substrate UL 94HF 1 recognized.
Ceiling Installation: Access panels installed with standard supplies: screws are #6 buglehead, and joints use standard tape and joint compound. Substrate material is determined by the job site.
Physical Properties: 1/8” to 3’16” shell thickness, fastener test pull out (wood studs: 525 lbs. avg. and metal studs: 215 lbs. avg.). Fasteners push thru test: 350 lbs avg. Fuel Contribution (ASTM E84 80):0. Flame spread (ASTM E84 80):0, Combustion (ASTM E84 80): non combustible. Non rated.
Glass Fiber Reinforced Gypsum (GFRG) ceiling panel, specified for residential and commercial applications where discreet, concealed access is desired. Showcasing a stealth appearance with a lightweight, tapered edge design.
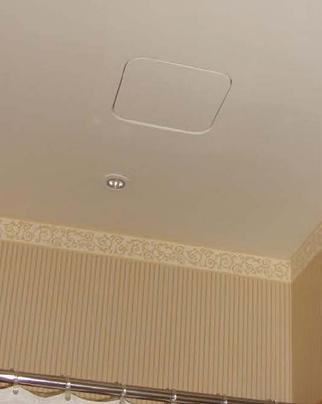
PRODUCT SKU: GF 5050
Door & Trim: Glass Fiber Reinforced Gypsum (GFRG) based design can’t rust and blends seamlessly with new or retrofitted drywall ceilings. The panel ensures that your aesthetic style is noticed, and not your access panels.
Finish: Unpainted natural GFRC, paintable surface, can be finished in stucco, plaster, or acrylic.
Gasket: Gasketed on 4 sides of Neoprene/EPDM/SBR. Meets ASTM D 1056/ SCE 41, RE 41, 2A1/ substrate UL 94HF 1 recognized.

Ceiling Installation: Access panels installed with standard supplies: screws are #6 buglehead, and joints use standard tape and joint compound. Substrate material is determined by the job site.
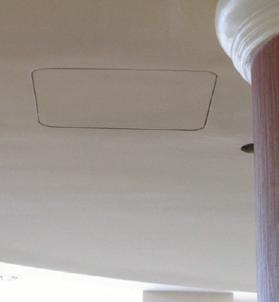
Physical Properties: 1/8” to 3’16” shell thickness, fastener test pull out (wood studs: 525 lbs. avg. and metal studs: 215 lbs. avg.). Fasteners push thru test: 350 lbs avg. Fuel Contribution (ASTM E84 80):0. Flame spread (ASTM E84 80): 0, Combustion (ASTM E84 80): non combustible. Non rated.
Glass Fiber Reinforced Cement (GFRC) panel, designed for exterior applications, including exterior soffits, porte coche’re, covered drive up and any other location where you need discreet access and a weather resistant panel. Showcasing a stealth appearance, tapered edge design that blends in seamlessly with surrounding. Linhdor offers a range of access opening sizes. Available in both drop in and hinged.


PRODUCT SKU: GF 5100
Door & Trim: Glass Fiber Reinforced Gypsum (GFRG) based design can’t rust and blends seamlessly with new or retrofitted drywall ceilings. The panel ensures that your aesthetic style is noticed, and not your access panels.
Finish: Unpainted natural GFRG. Paintable surface.
Hinge & Latch: Concealed hinges and key lock cam latch.
Gasket: Gasketed on 4 sides of Neoprene/EPDM/SBR. Meets ASTM D 1056/ SCE 41, RE 41, 2A1/ substrate UL 94HF 1 recognized.
Ceiling Installation: Access panels installed with standard supplies: screws are #6 buglehead, and joints use standard tape and joint compound. Substrate material is determined by the job site.
Physical Properties: 1/8” to 3’16” shell thickness, fastener test pull out (wood studs: 525 lbs. avg. and metal studs: 215 lbs. avg.). Fasteners push thru test: 350 lbs avg. Fuel Contribution (ASTM E84 80):0. Flame spread (ASTM E84 80): 0, Combustion (ASTM E84 80): non combustible. Non rated.
Glass Fiber Reinforced Gypsum (GFRG) ceiling panel, specified for residential and commercial applications where discreet, concealed access is desired.

PRODUCT SKU: GF 5200
Door & Trim: Glass Fiber Reinforced Gypsum (GFRG) based design can’t rust and blends seamlessly with new or retrofitted drywall ceilings. The design of the panel ensures that your aesthetic style is noticed, and not your access panels.
Finish: Unpainted natural GFRG. Paintable surface.
No Hinge: Drops in from top.
Ceiling Installation: Access panels installed with standard supplies: screws are #6 buglehead and joints use standard tape and joint compound. Substrate material is determined by the job site.
Physical Properties: 1/8” to 3’16” shell thickness, fastener test pull out (wood studs: 525 lbs. avg. and metal studs: 215 lbs. avg.). Fasteners push thru test: 350 lbs avg. Fuel Contribution (ASTM E84 80):0. Flame spread (ASTM E84 80): 0, Combustion (ASTM E84 80): non combustible. Non rated.
The innovative round drop in access panel made of Glass Fiber Reinforced Gypsum (GFRG) ceiling panel, specified for residential and commercial applications where discreet, concealed access is desired. Showcasing a stealth appearance, designed to blend seamlessly into drywall ceiling when circular light fixtures, speakers, or smoke detectors are being used to maintain the aesthetic theme in the design.


MINIMALISTIC DESIGN MOISTURE
Glass Fiber Reinforced Gypsum (GFRG) based design for exterior applications, including exterior soffits, porte cochére, covered drive up, and any other location where you need discreet access and a weather resistant panel. Showcasing a stealth appearance, tapered edge design that blends in seamlessly with surrounding.
Finish: Unpainted natural GFRG. Paintable surface.
Hinge & Latch: Concealed hinges and key lock cam latch.
Gasket: Gasketed on 4 sides of neoprene/EPDM/SBR. Meets ASTM D 1056/ SCE 41, RE 41, 2A1/ substrate UL 94HF 1 recognized.
Ceiling Installation: Access panels installed with standard supplies: screws are #6 buglehead, and joints use standard tape and joint compound. Substrate material is determined by the job site.
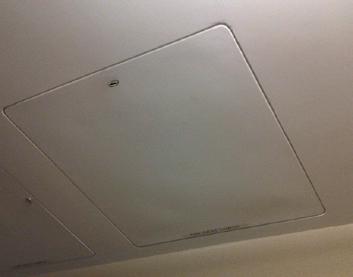
Physical Properties: 1/8” to 3’16” shell thickness, fastener test pull out (wood studs: 525 lbs. avg. and metal studs: 215 lbs. avg.). Fasteners push thru test: 350 lbs avg. Fuel Contribution (ASTM E84 80):0.
Flame spread (ASTM E84 80):0. Combustion (ASTM E84 80): non combustible. Non rated.
Glass Fiber Reinforced Gypsum (GFRG) ceiling panel, specified for residential and commercial applications where discreet, concealed access is desired.

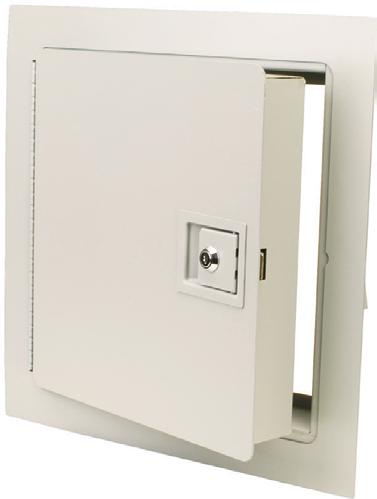




Door and Trim: 20 ga. steel door and 16 ga. steel trim.
Finish: Primed white baked enamel, paintable surface.
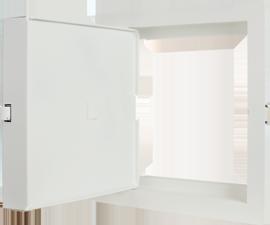
Hinge: Flush continuous piano type hinge.
Lock: Knurled knob lock with 1 flush key.

Insulation: 2” thick mineral wool (ROXUL) in between two pieces of 22 ga. steel. Can be installed in the ceiling or wall (up to 24” x 48” ceiling). To comply with current fire regulations, largest size acceptable is 24” x 48”.
The NOVA 8000 access door has rust-resistant galvannealed steel to protect your interior access door from rust and deterioration.

SELF LATCHING SLAM CATCH
16 GA. DOOR & TRIM
CONSTRUCTION
KNURLED KNOB LOCK W/1 FLUSH KEY
1” PERFORATED FLANGE 24 GA. GALVANIZED MATERIAL
Door and Trim: Door: 16 ga. steel, Trim: 16 ga. steel: 1” wide perforated flange of 24 ga. galvanized material for mounting purposes, 2 1/2” deep. Laser cut from one sheet of steel, no corner mitering.
Finish: Primed white baked enamel, paintable surface.
Hinge: Fully concealed, pivot rod type hinge. Allows opening to 140.
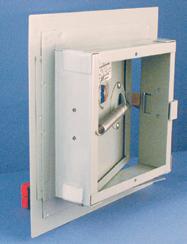
Lock: Knurled knob lock with 1 flush key.

Insulation: 2” thick mineral wool (ROXUL) in between two pieces of 22 ga. steel. Can be installed in the ceiling or wall (up to 24” x 48” ceiling). To comply with current fire regulations, largest size acceptable is 24” x 48”.
DURABILITY
Access door has rust resistant galvannealed steel to protect your interior access door from rust and deterioration.
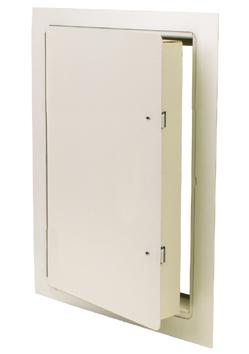

Door and Trim: Door: 14 ga. steel, drywall bead. Trim: 16 ga. steel: 1” wide perforated flange of 24 ga. galvanized material for mounting purposes, 2 1/2” deep. Laser cut from one sheet of steel, no corner mitering.
Finish: Primed white baked enamel, paintable surface.
Hinge: Self latching direct action latch, accepts both key and knurled knob.
Lock: Knurled knob lock w/1 flush key.

Insulation: 2” thick mineral wool (ROXUL) in between two pieces of 22 ga. steel. Can be installed in the ceiling or wall (up to 24” x 48” ceiling). To comply with current fire regulations, largest size acceptable is 24” x 48”.
Access door has rust resistant galvannealed steel to protect your interior access door from rust and deterioration.
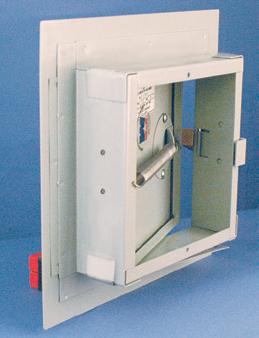
CONSTRUCTION
Door and Trim: 20 ga. steel door and 16 ga. steel trim 2 1/2” deep.
Finish: Primed white baked enamel, paintable surface.
Hinge: Continuous piano type hinge. Allows opening to 140.


Lock: Self latching keyed cylinder paddle latch. 2 keys per door keyed alike.
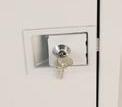

Ceiling Installation: Largest size acceptable is 24” x 36”
Insulation: 2” thick mineral wool.
Industrial insulation for optimal fire protection (rated noncombustible by NFPA Standard 220 when tested in accordance with ASTM E136 and withstands ASTEM E119) and superior sound control USG tested per ASTM C165/ 8 pcf STC 15 2” thickness.
DURABILITY
Access door has rust resistant galvannealed steel to protect your interior access door from rust and deterioration.
22
Fire-rated access door ceiling installation for 3 hr only.
(Ceilings): Meets 90 minutes Fire Resistance Rating in accordance with CAN ULC S101-14, ASTM E119-16 and NFPA 251. Testing standards UL 10(b) and ULC S104

PRODUCT SKU: RDW-C 8070
Door and Trim: 22 ga. steel door. Recessed fitted with 5/8” thick drywall suitable to accept skim coat finish on site. Press bent for strength and rigidity with pre punched flanges for convenient mounting and accepting skim coat finish on site. Perforated Frame ensures trouble free application of skim coat to edge of the door. Zinc coated steel provides superior corrosion resistance.
Finish: Satin coat steel.
Hinge: Concealed hinge & self centering device ensures seamless appearance in ceiling.
Lock: Self closing & self latching door mechanism, operated by flush key.
Rating: The RDW C meets 3 hour fire rating requirement. For installation in drywall ceilings requiring concealing of the door panel consistent to surroundings. For use in Fire Rated Ceilings that needs tested and certified doors having Fire Resistance Rating of 90 minutes.

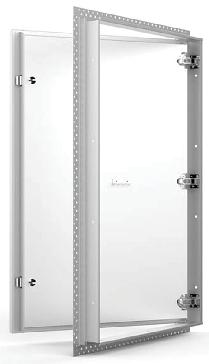
Recessed for drywall ceilings for installation in drywall ceilings requiring concealing of the door panel consistent to surroundings.
RECESSED, FITTED WITH 55/8” THICK
Fire-rated access door installation for 1 1/2 hr only.
Approved for use in vertical minutes with a temperature rise rating of max 250º C (450ºF) over 30-minutes. Fire Rating (Walls): Meets 1½ hour
UL 10(b) and CAN/ULC S104-10 for max size upto 24” x 36”
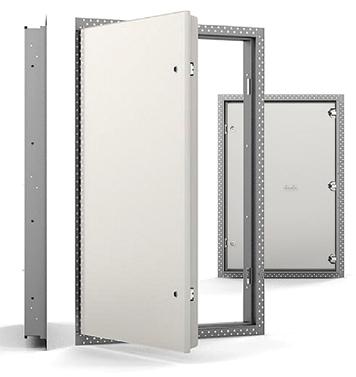
Testing standards UL 10(b) and ULC S104
*^ Hot Smoke SealTM assemblies. Tested for smoke controlled assemblies: Listed to meet the requirements of standards UL1784, NFPA 105, UBC 7-2, Part 2, and BS476:Part 31, Section 31.1:1983.
CONSTRUCTION
Door and Trim: 22 ga. steel. Recessed fitted with 5/8” thick drywall suitable to accept skim coat finish on site. Press bent for strength and rigidity with pre punched flanges for convenient mounting and accepting skim coat finish on site.
Finish: Satin coat steel.
Hinge: Concealed.
Lock: Self latching bolt, operated by flush key.

Rating: (Walls): Meets 1½ hour fire rating requirement in accordance with UL 10(b) and CAN/ULC S104 10 for max size upto 24” x 36”
DURABILITY
Recessed for drywall ceilings for installation in drywall ceilings requiring concealing of the door panel consistent to surroundings.
Door and Trim: 16 ga. steel.
Finish: Electrostatically applied rust inhibitive prime coat (off white).
Hinge: Continuous piano hinge.
Lock: The standard factory installed latch is a flush mount 1/4” allen key. All fire rated locks are self latching and include an interior latch release mechanism allowing the doors to be opened from the inside.
Flange: 17/16” exterior flange, frame depth “D” = 5/8” (Overall Dimension = 13/16”).
Ordering: Please order by finished rough opening size.
The panel is surface mounted through all the holes on the outer flange. Review installation drawings before installing. The number of mounting holes will vary with the size of the door. Surface mount, 16mm (5/8″) deep door assembly. Ideal when objects (pipes, etc.) interfere with the standard inner door frame. Quick installation, surface mounting holes. Exterior appearance is compatible with the non rated and fire rated access Linhdor access door line, so uniformity of design is maintained when the doors are installed in the same building.
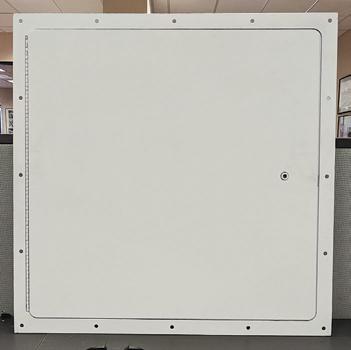
Door and Trim: 16 ga. Stainless Steel Type 304 No. 4 frame and door. Laser cut from one sheet of steel, no corner mitering.
Finish: Stainless Steel Type 304 No. 4. Satin finish brushed. Paintable surface.
Hinge: Fully concealed hinge, pivot rod type hinge. Allows opening to 140 degrees.
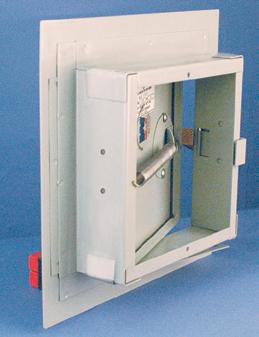
Lock: Self latching slam catch with interior latch release.

Insulation: 2” thick mineral wool (ROXUL) in between two pieces of 22 ga. steel
Can be installed in the ceiling or wall (up to 24” x 48” ceiling). To comply with current fire regulations, largest size acceptable is 24” x 48”.
Access door has rust resistant galvannealed steel to protect your interior access door from rust and deterioration.
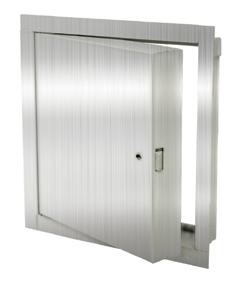
CONSTRUCTION
PRODUCT SKU: NOVA-US 8050
Door and Trim: 16 ga. door, flush to frame, with reinforced edges. Door filled with 2” thick fire insulation. 16 ga. mounting frame with 1” trim.
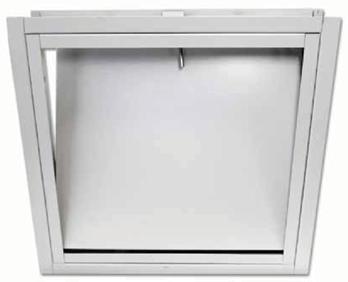
Finish: Steel: 5 stage iron phosphate preparation with prime coat of white baked enamel.
Hinge: Concealed with coil spring for dampening.
Lock: L Latch, operable from both sides.
Insulation: 2” thick mineral wool.
Industrial insulation for optimal fire protection (rated noncombustible by NFPA Standard 220 when tested in accordance with ASTM E136 and withstands ASTEM E119) and superior sound control USG tested per ASTM C165/ 8 pcf STC 15 2” thickness.
The NOVA US 8050 is an insulated, fire rated access door approved for inward opening in ceilings. Approved by Warner Hersey International for 3 hours (max. size to 24” x 36”). Self closing, self latching, and inside latch release.
FLUSH, STAINLESS STEEL CAM LATCH
OPENS 180°
16 GA. DOOR & TRIM DOOR RECESSED FOR 5/8” GYPSUM BOARD
* Hot Smoke SealTM standards UL10B, UL10C, UBC 7-2, Part 1 and BS476: 1987 fortrolled assemblies: Listed to meet the requirements of standards UL1784, NFPA 105, UBC 7-2, Part 2, and BS476:Part 31, Section 31.1:1983.

Door and Trim: 16 ga. steel recessed to accept two 5/8” type X gypsum board to meet fire resistive codes.
Finish: White baked enamel, paintable surface.
Hinge: Continuous piano hinge opens 180o
Latch: Flush, stainless steel cam latch.
Can be installed in the ceiling or wall.
To provide access in a suspended drywall ceiling application that forms part of a fire resistive floor ceiling assembly. The offset design of the return frame along with a recessed panel with 2 layers of 5/8” type X gypsum board keeps the continuity of the fire resistive quality. Door has not been tested.
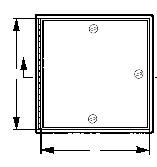

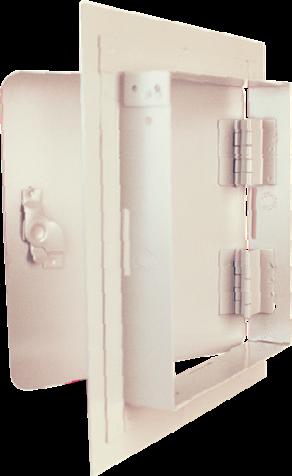





CONSTRUCTION
Door: 16 ga. steel door and frame. Laser cut cold rolled steel, no corner mitering.

Trim: .080 inch 6063 T5 Extruded Aluminum.
Finish: Primed grey baked enamel, paintable surface.
Hinge: Continuous stainless steel piano hinge.
Latch: Non locking handle with optional interior handle, locking handle w: optional interior handle.
DURABILITY
Exterior Access Door is the industry’s only high velocity and impact tested door. With a design pressure of +/- 80 psf, this door is sure to withstand Mother Nature’s toughest storms.

CONSTRUCTION
Door: 14 ga. steel, 5/8” recessed depth to accommodate drywall.
Trim: 16 ga. steel, 1” wide 24 ga. galvanized drywall flange for mounting.
Finish: Primed white baked enamel, paintable surface.
Hinge: Concealed pivot rod.

Lock: Flush, stainless steel cam latch. Can be installed in the ceiling or wall.
Our recessed drywall door gives the option of installing a matching piece of drywall into the door panel keeping the continuity of the visual area.

Door: Fully detachable door, corrosion resistant, welded lightweight aluminum frame. Ships with 1/2” or 5/8” drywall.



Frame & Trim: 1 5/8” wide with outer and inner frame assembly consisting of high grade aluminum bonded with a unique welding process to ensure durability and quality.
Finish: Primed white baked enamel, paintable surface.
Air & Dust Resistance: Heavy duty brush seals.
Hinge: Concealed.
Hinge Lock: Concealed touch snap latches. Can be installed in the ceiling or wall.


The Linhdor RGB AL 4013 is an air and dust resitant access door panel that ships complete with unique air and dust resistant brush seals. This access door/panel is specifically designed to limit and reduce the amount of air or dust leaving or entering the area in which it is located. Perfect for environments such as hospitals, maintenance rooms, laboratories, or any environment where air and dust resistance is necessary. Easy assembly.
Door and Frame: Lightweight welded aluminum. Fully detachable hatch/ door.
Finish: Recessed 5/8” or 1/2” for tile.
Latches: Heavy duty concealed touch latches.


Hinges: Concealed hinge.

Easy assembly, solid aluminium frame, flush installation. Can be installed in the ceiling or wall.


The Linhdor RGB AL 4014 is a recessed access door with touch latches. This recessed access panel for tile applications is perfect for environments where there will be a tile finish such as hospitals, bathrooms, locker rooms, or hotels. With a touch latch mechanism, this door avoids the use of any visible latches, therefore, the tile sits flush inside the access doors recess. This recessed touch latch access door/panel is available with 5/8” or 1/2” recess depending the depth of the tile used.
Door: 20 ga. steel.
Trim: 16 ga. steel, 1” wide.
20
16
Finish: Prime coat of rust inhibitive electrostatic powder, white baked enamel, paintable surface. Stainless steel available in No. 4 finish.
Latches: Compression latch finished in chrome with cup sealed gasket, keyed.
Hinges: Continuous piano hinge.
Insulation: Acoustical insulation, 2 3/8” x 1/8” thick.
Gasket: Between door and frame, 3/8” wide x 1/8” thick closed cell neoprene gasketing.
Application: For interior use.
Can be installed in the ceiling or wall.
Independently tested in accordance with ASTM:E1332, ASTM: E90, and ASTM: E413, and rated of STC 64 when installed according to manufactures instruction. This sound rated access door is perfect for areas where sound needs to be eliminated such as multi-family buildings, schools, hospitals, apartments, and even residential use.

RADIUS CORNERS

LARGE SCREW DRIVER SLOT
14 GA. DOOR & 18 GA. FRAME FULLY CONCEALED OFFSET HINGES UP TO 24 X 24
14 GA. 304 STAINLESS STEEL CAM LATCH Optional insect screen installed on the inside of louvered doors.

CONSTRUCTION
PRODUCT SKU: SUPREME LVR 3100
Door and Trim: 14 ga. steel door and 16 ga. steel frame. Laser cut cold rolled steel, no corner mitering, preferred by architects and building professionals.
Finish: Primed white baked enamel, paintable surface.
Hinge: Fully concealed offset hinges (up to 24” x 24”) allows 165 degrees (over 24” x 24” is semi concealed allowing 180º) for a wider open work area.
Lock: 14 ga. 304 stainless steel cam latches with large screwdriver slot for easy opening. Can be installed in the ceiling or wall.


DURABILITY
This Supreme precision flush access door for wall and ceiling installation promotes air flow and temperature control with louvered options.
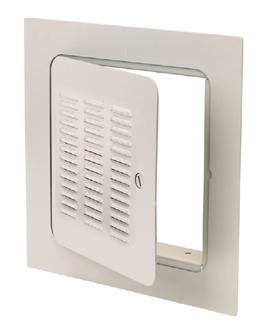
CONTINUOUS PIANO HINGE
14 GA. DOOR & 16 GA. FRAME
CONSTRUCTION
PRODUCT SKU: SUPREME SMP 3200
Door and Trim: 14 ga. steel door and 16 ga. steel frame. Laser cut cold rolled steel, no corner mitering, preferred by architects and building professionals.
Finish: Primed white baked enamel, paintable surface.
Hinge: Continuous piano hinge only, with self closing, spring closing self assist.
Lock: Paddle latch with slam catch, flush latch release or key operated, interior latch release. Can be installed in the ceiling or wall.

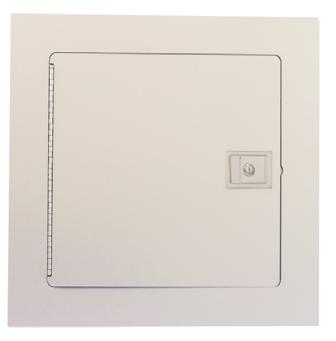
This Supreme precision flush access door for wall and ceiling installation far surpasses other doors. The Linhdor Supreme SM 3200 features close assist, paddle latch, and interior latch release.
CONSTRUCTION
Door: 16 ga. steel door and frame. Door is recessed to meet sound barriers.

Finish: White baked enamel, paintable surface.
Hinge: Continuous piano hinge opens 180o
Latch: Flush, stainless steel cam latch. Can be installed in the ceiling or wall.
DURABILITY
A precision door that provides a virtually concealed installation, 5/8” gypsum board, keeping acoustical surfaces intact while contributing to sound control with STC rating and better appearance.

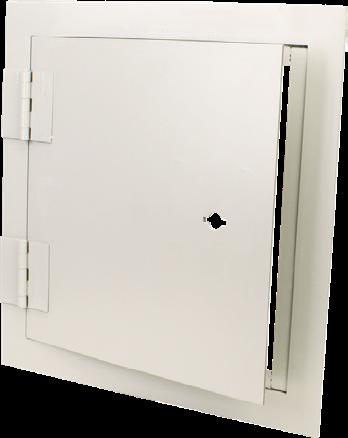
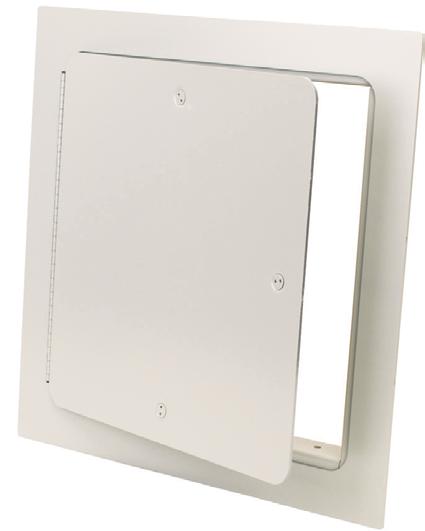




CONSTRUCTION
Door and Frame: 16 ga. steel.
Finish: White baked enamel, paintable surface.
PRODUCT SKU: TITAN CT 190
Latches: Flush stainless countersunk tamperproof screws. Requires special screwdriver (Linhdor 23) to open.

Hinges: Continuous piano hinge.
Easy assembly.
Solid aluminium.
Flush installation.
Can be installed in the ceiling or wall.
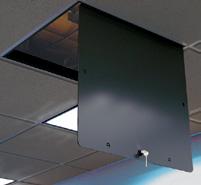
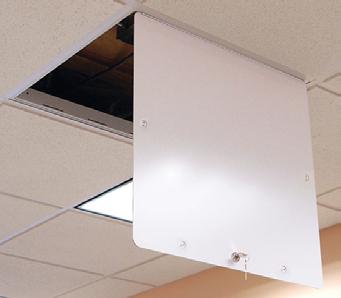
This unique access door comes in a white baked enamel finish and features a hassle free installation. It simply drops into the T Bar ceiling with ease. Includes mounting screws for safe and secure installation.
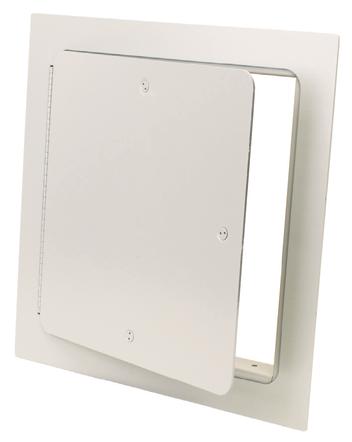
OPENS 180°
TAMPER PROOF
SNAKE EYE SCREWS
CONSTRUCTION
Door: 12 ga. steel. Trim: .16 ga. steel.
12 GA. STEEL DOOR
16 GA. STEEL TRIM
PRODUCT SKU: TITAN MS 100
Finish: Primed white baked enamel, paintable surface.
Hinge: Semi concealed piano hinge. Allows opening to 180.
Lock: Counter sunk tamperproof screws.
Anchors: Heavy steel, welded to frame. Can be installed in the ceiling or wall.

DURABILITY
This door assures medium security whenever it is necessary under institutional conditions. Most detention buildings and mental care facilities require access to vital services in or behind walls, shafts, and stairwells.
SEMI CONCEALED PIANO HINGE

OPENS 180°
PREPPED FOR HEAVY DUTY DETENTION LOCK
10 GA. STEEL DOOR

10 GA. STEEL TRIM
CONSTRUCTION
Door: 10 ga. steel.
Trim: 10 ga. steel with 2” x 2” x 3 1/16” angle.
Finish: Primed white baked enamel, paintable surface.
LINDHOR -15
Prepped for heavy duty detention lock and paracentric key
LINDHOR -16
PRODUCT SKU: TITAN HS 150
Hinge: Heavy duty type butt hinges welded to door and frame. Allows opening to 180.
Lock: Prepped for detention lock.
Can be installed in the ceiling or wall.
The TITAN HS 150 High Security Access Door is designed to be placed where maximum security is of great importance. This door comes prepped for a detention lock which is sold separately.
