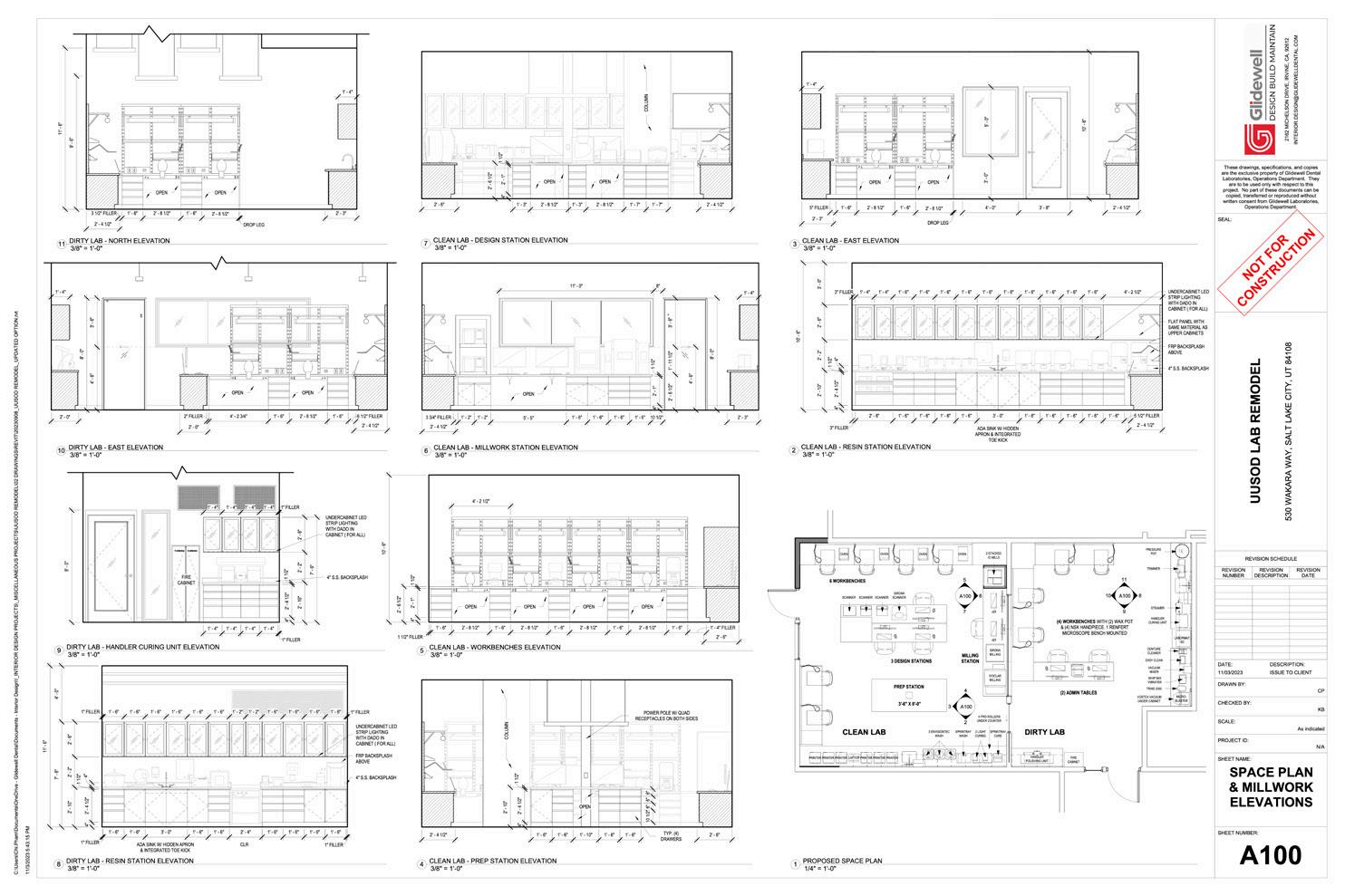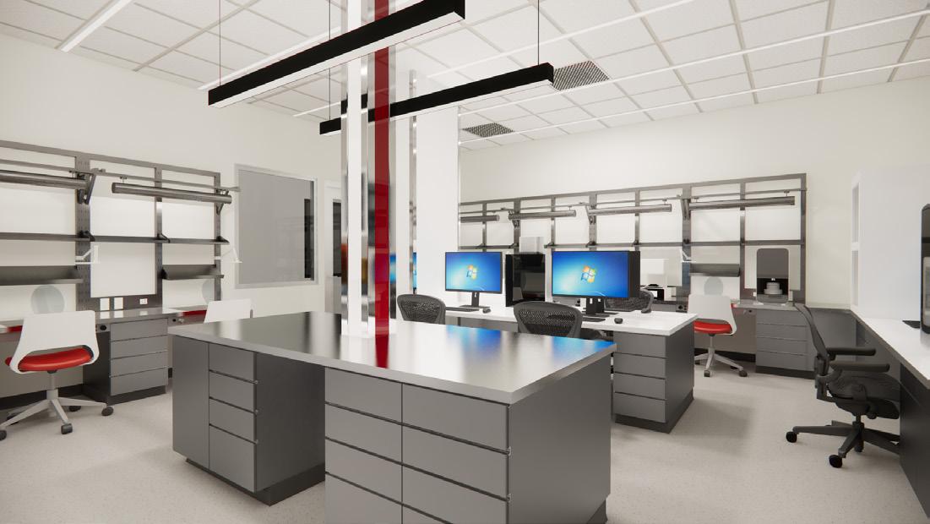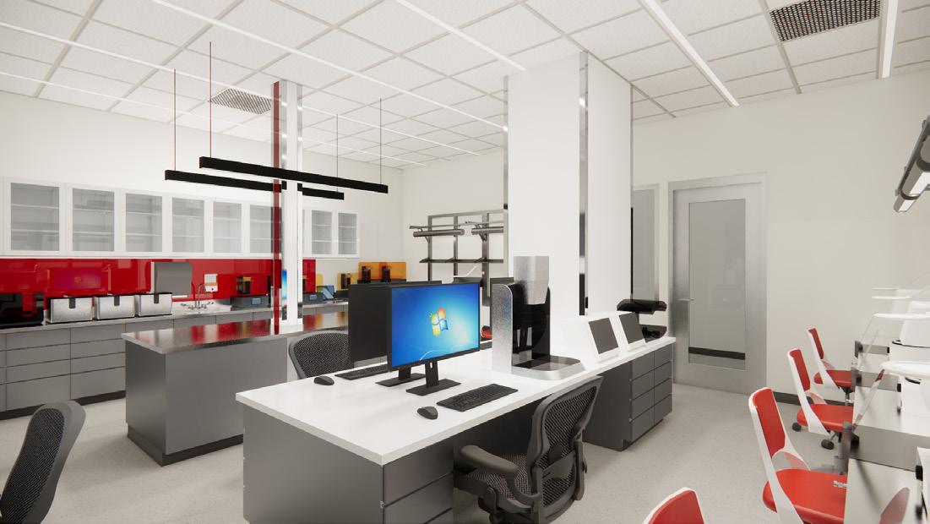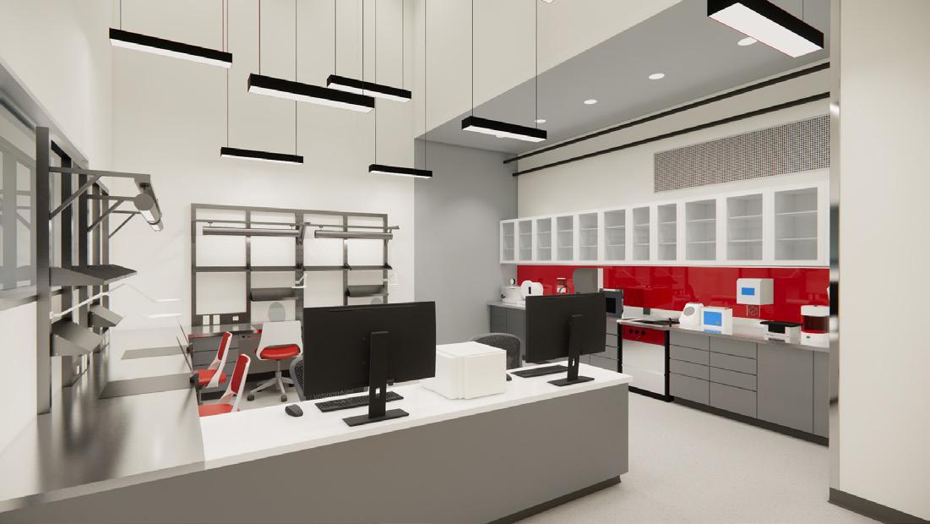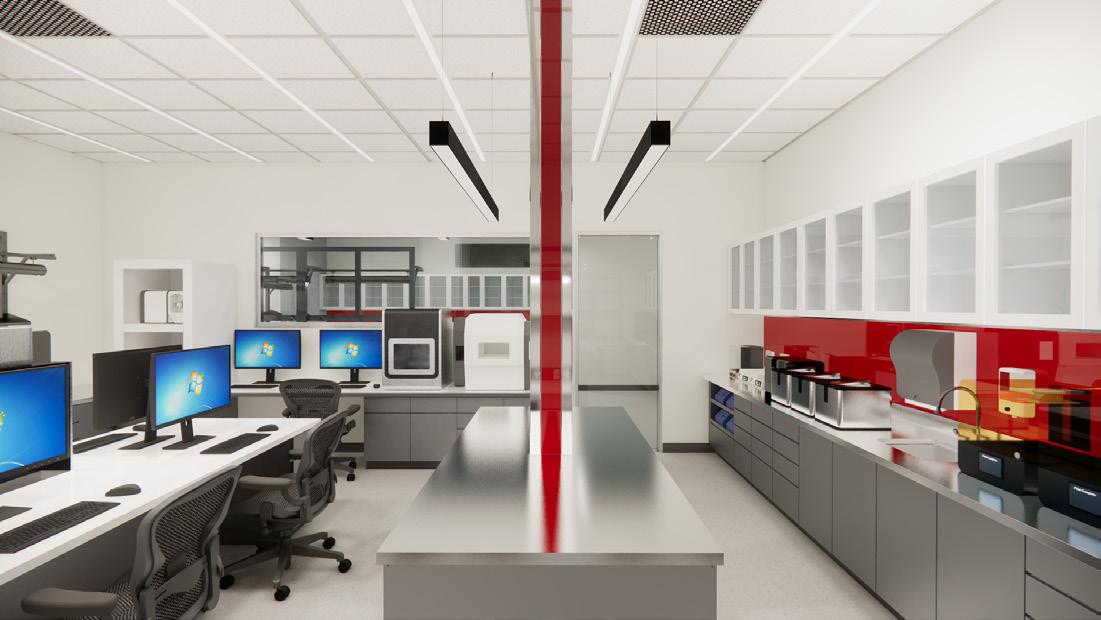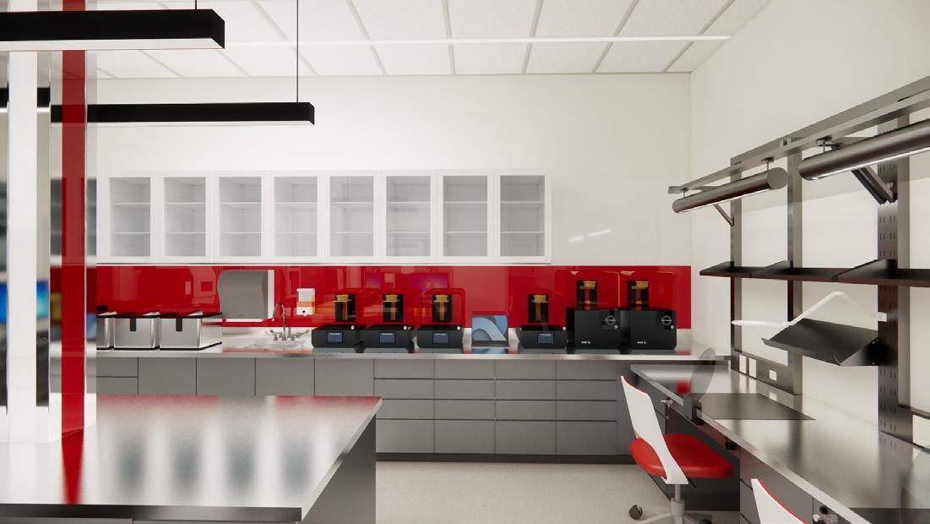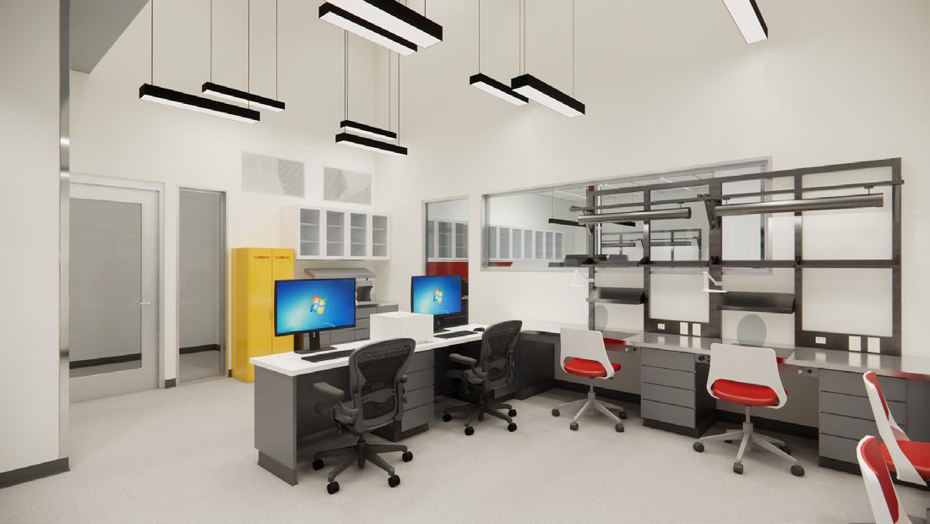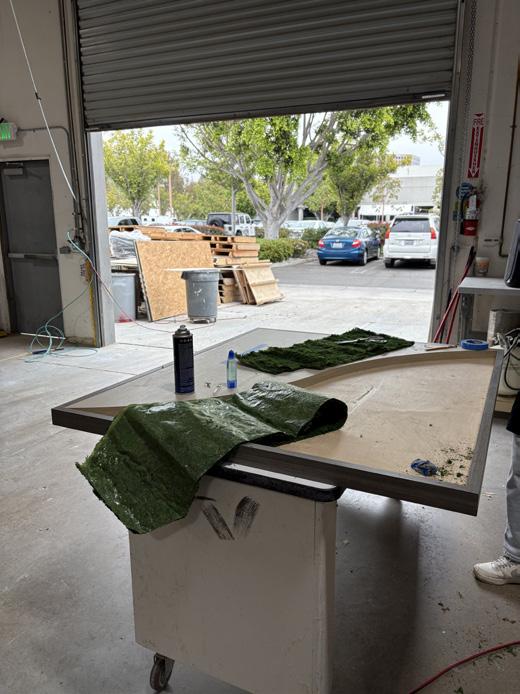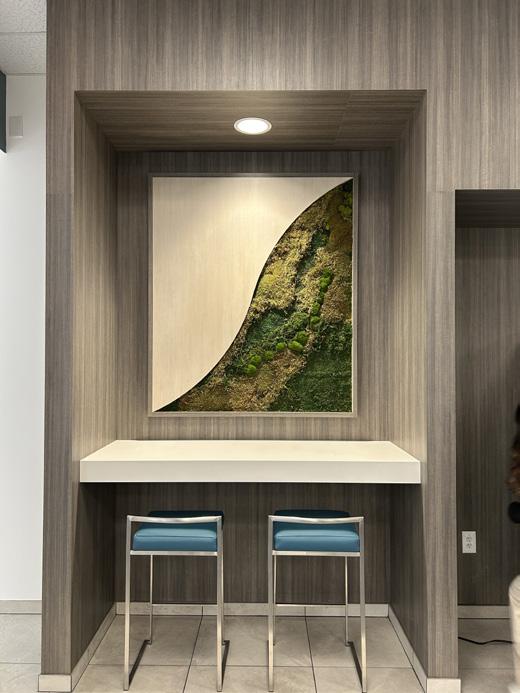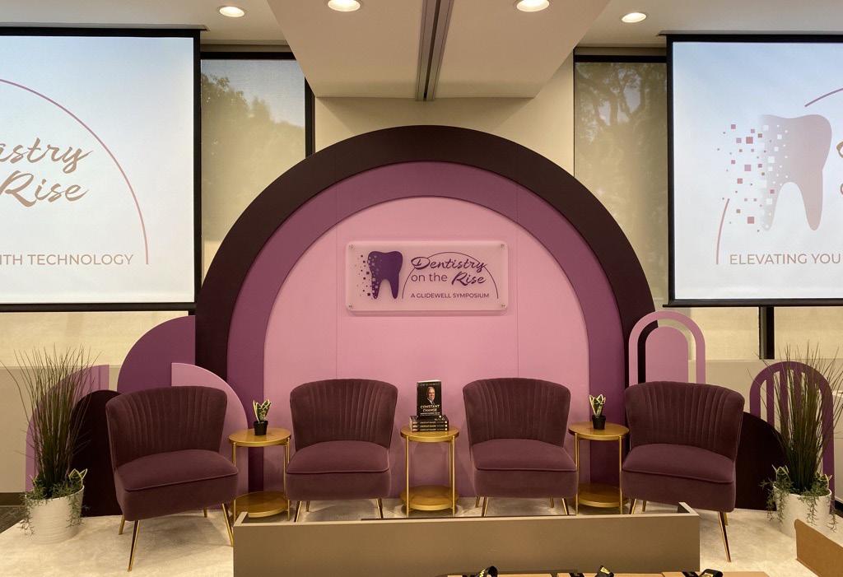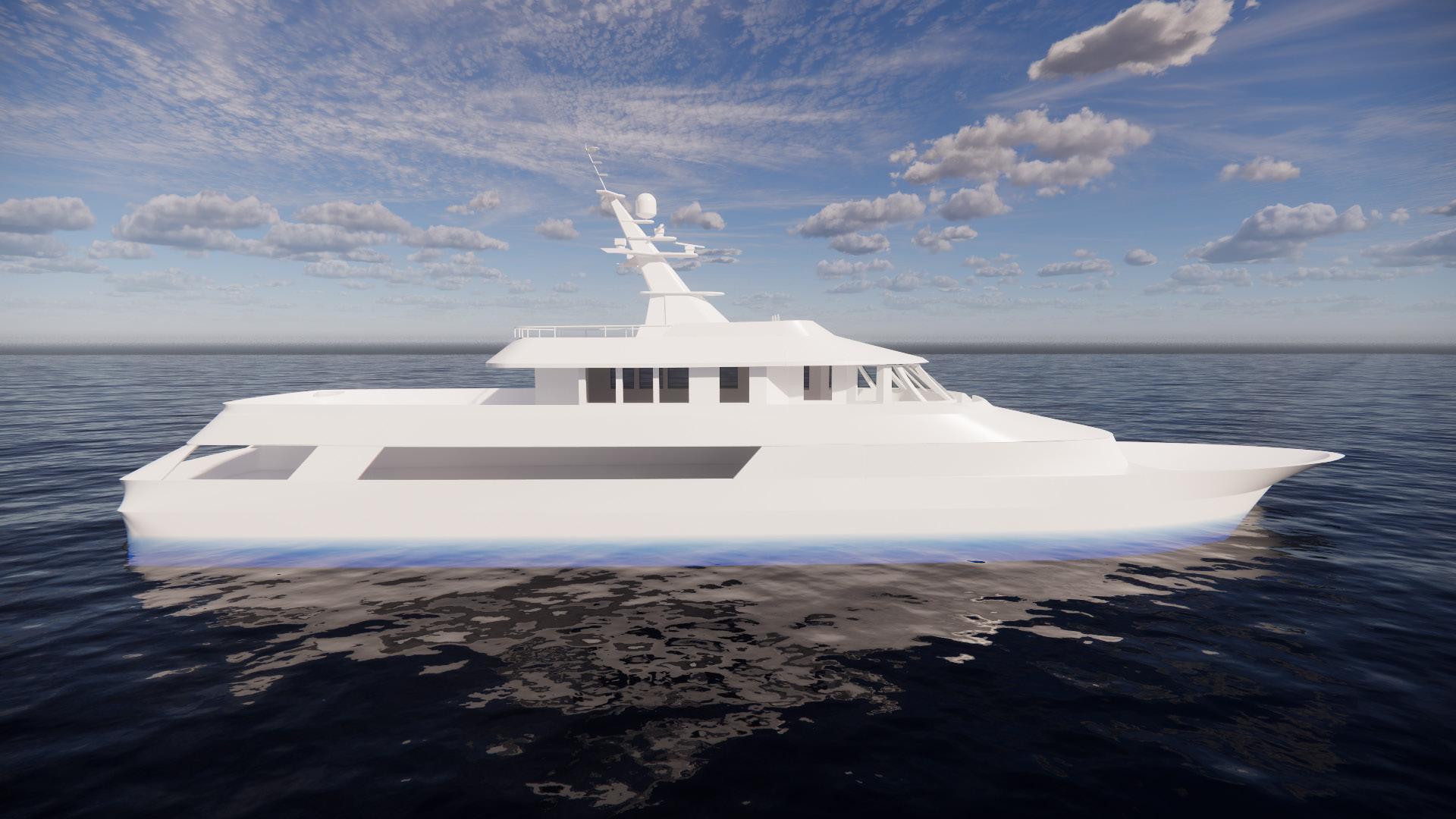interior design selected works
portfolio
chi pham







chi pham






Interior Designer




Multidisplinary: Workplace, Production, High-end Residential, Set Design.
REFERRENCES:
Interior Designer III - Nhi Diep kaileydiep@gmail.com
714-757-2799
Interior Designer III - An Nguyen annguyen.msg@icloud.com
714-787-7476

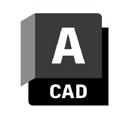





Hand Sketching | Rendering
FF&E Specification & Procurement
Construction Documents & Drafting
Project Life Cycle
Space Planning
High Level Budgeting
Building Codes Research
TECHNICAL SKILLS SOFT SKILLS
Project Management
Cross-disciplinary Coordination
Critical Thinking | Problem Solving
Client Experience
Communication | Accountability
Situational Awareness | Manuever
Independent Thinker
Initiative Action Taker
https://issuu.com/linhchi119/ docs/resume_portfolio_chipham
College of Art & Design
California Polytech State University, Pomona
Interior Designer I
2024- Current Glidewell | Irvine, CA
_ Design lead medium-scaled projects: coordinate project time-line, crossdepartment communication, programming, space planning through design options, produce and present visual package to clients with 3D renderings, moodboards, as well as create detailed technical drawings and construction documention with minimal supervision.
_ Improve Standard Operating Procedures by contributing on project template standard, millwork details, partition & ceiling details, Revit model library, equipment list schedules and project shared parameters, updating current material & finish pricing.
_ Perform exit analysis and plumbing calculations with extensive understanding of CBC, CPC and OCFA codes, as well as implementing ADA as standard procedures. Sucessfully passed plan check.
_ Communicates effectively with suppliers, fabricators, MEP consultants, Build team, Marketing and Operations departments - ensuring accurately and timely execution within time constraints and cross-department coordination.
2023 - 2024
Interior Design Assistant
Glidewell | Irvine, CA
_ Independently design lead small-scaled projects from concept to documentation, with minor supervision.
_ Maintain material library and coordinate continuing education events.
_ Contact, visit vendors and procure materials and FF&E for residential and commercial projects
_ Recreate accurate as-built 3D models based on 2D records.
_ Set designs for promotional events.
Logistics Coordinator
Architectural Intern Dylan Logistic | Gardena, CA Tan Thanh Furniture | Vietnam
Furniture Design Intern Sales Associate
Tan Thanh Furniture | Vietnam
Interior Design Intern Hernandezign | Gardena, CA
Orange County, CA Nha Xinh Interiors | Vietnam
Situated on the second floor of 2201 Dupont Drive - Irvine, the new training center will be the extension first floor’s symposium - where doctors from around the country will hold extensive learning sessions, as well as getting the experience of experinecing Glidewell’s newest technology and products.
The concept is Tech Innovative, with a core brand of Glidewell’s “Classic Legacy”, where tradition meets innovation.

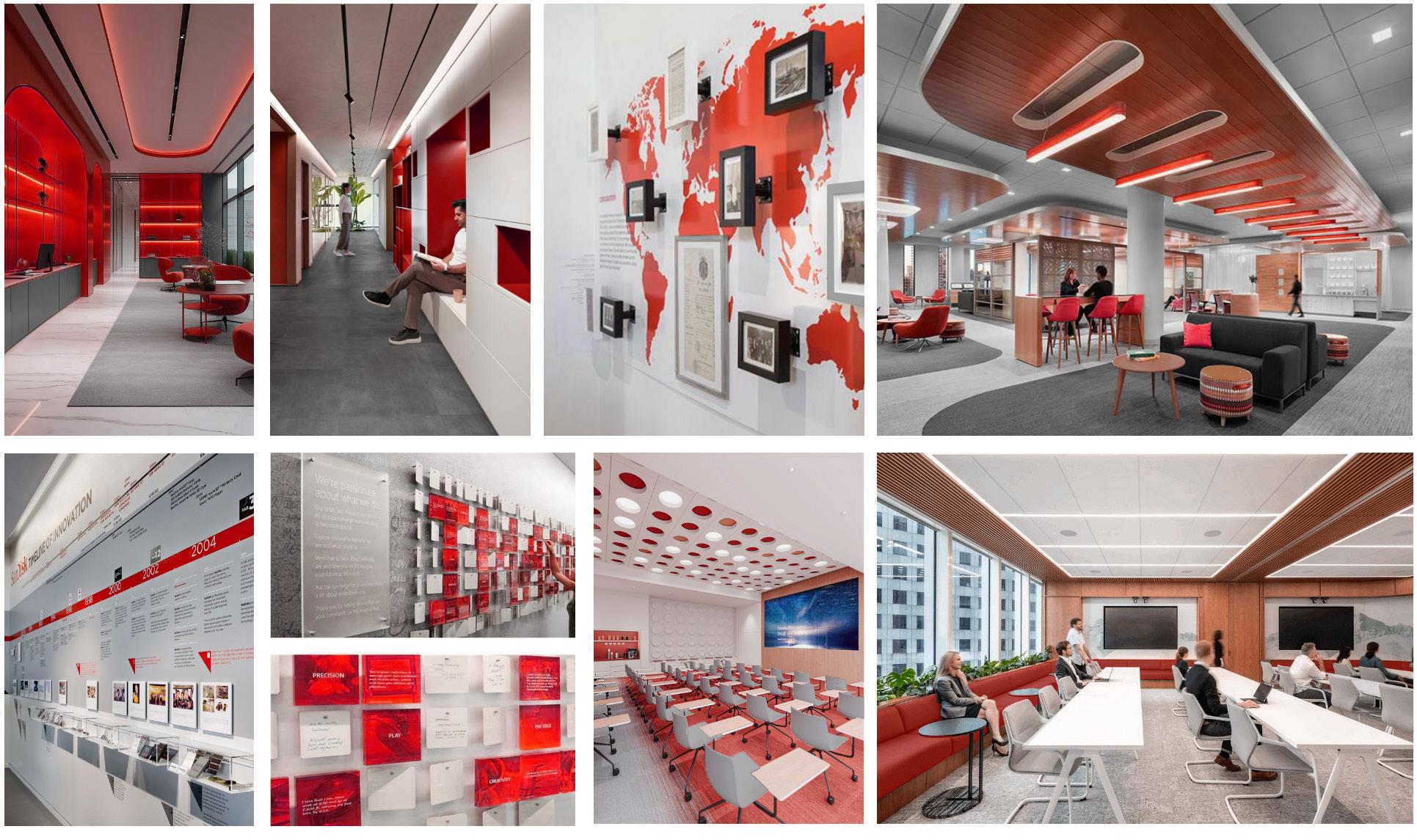
Site survey, recreating existing plans, 3d models of whole building and surrounding areas
Mood boards of 3 concepts options
Stakeholder meetings, Space allocation plan
Multiple options of proposed space plan, renderings of proposed exterior stairs and concept renderings.
Provide scope of materials, finishes, FF&E to project management team to create budget.
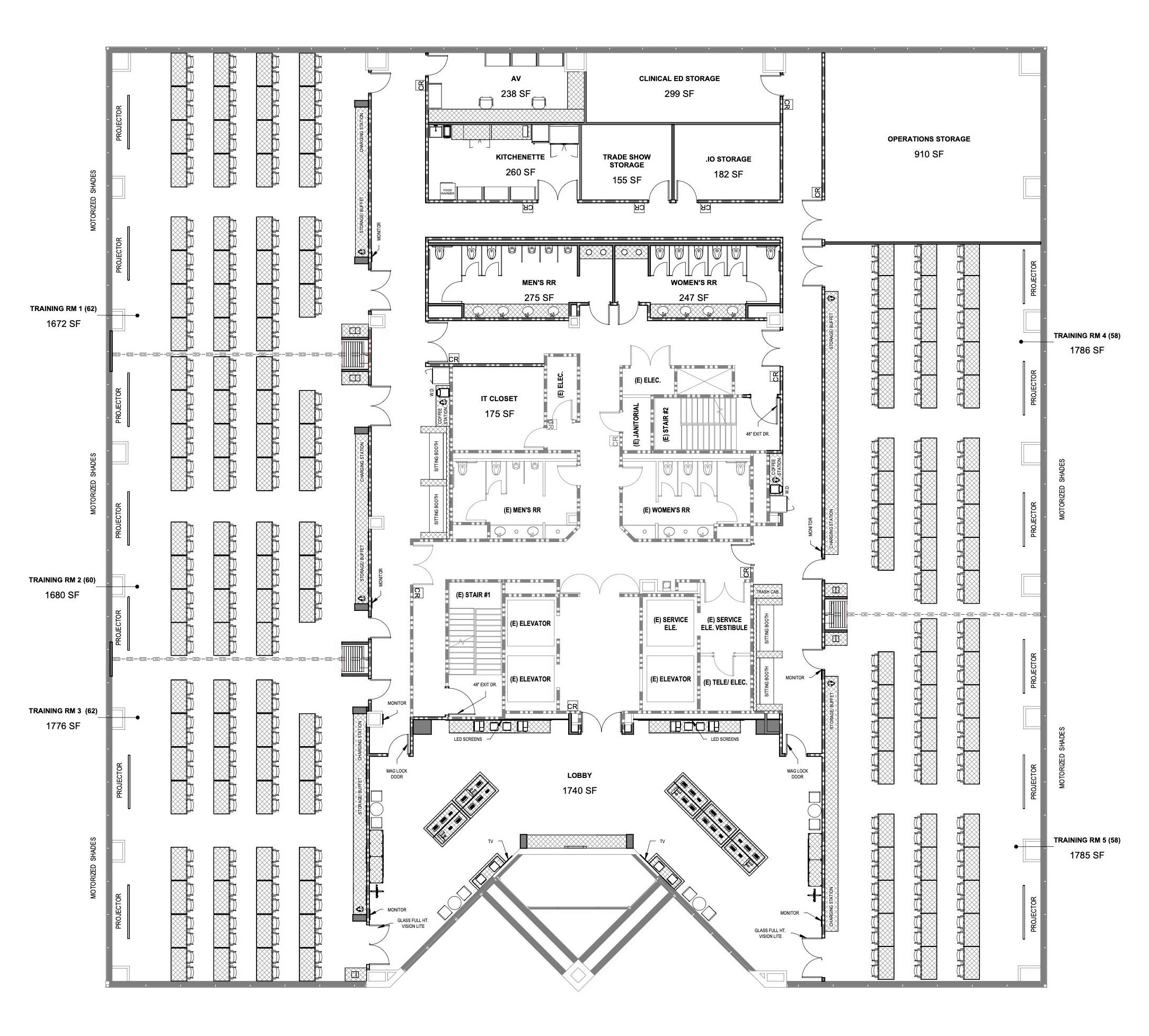
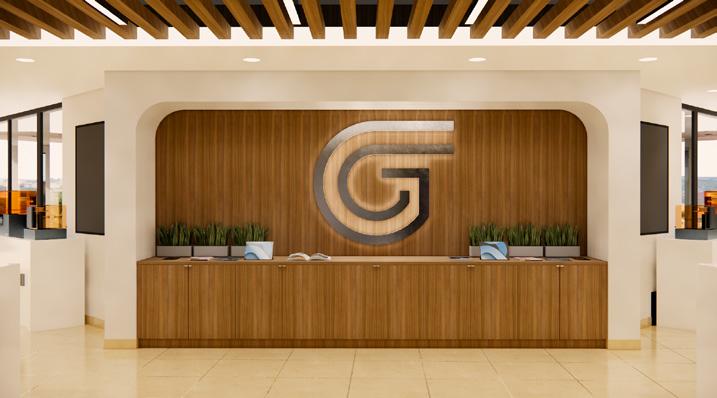

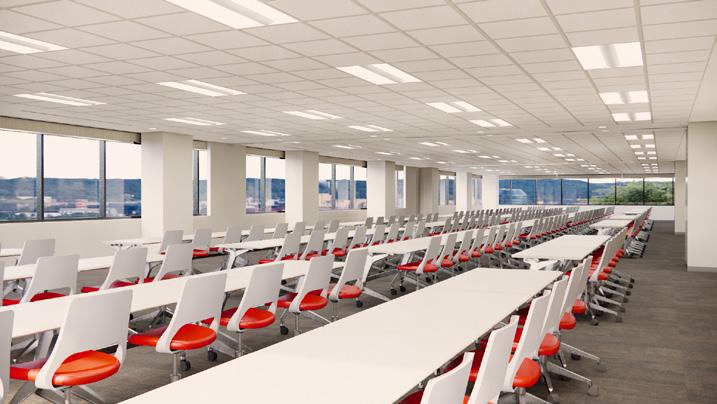





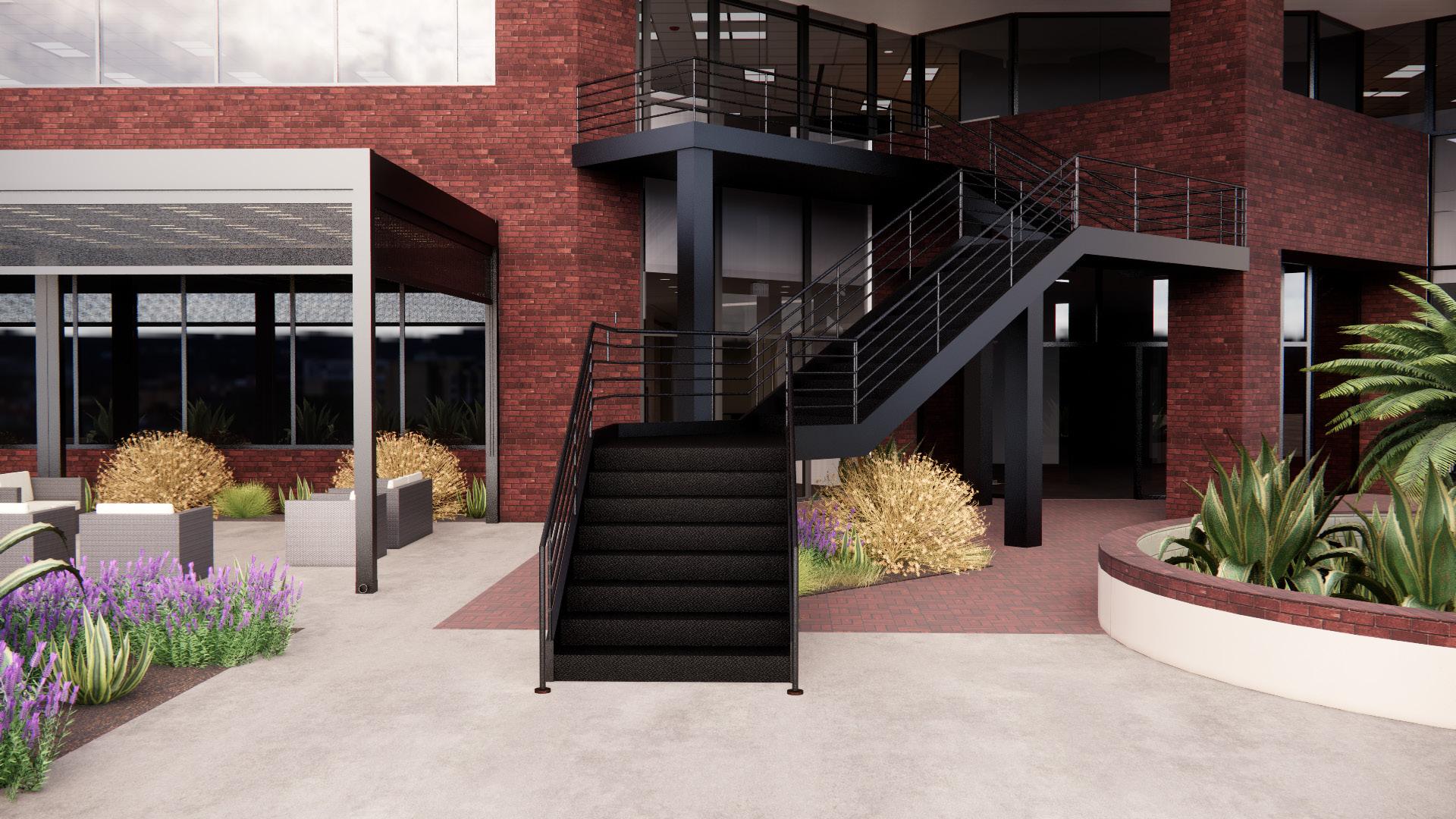
2300 Michelson - Glidewell’s production site for many of it’s product lines. Originally bought from USC’s Orange County campus, the project’s scope involves demolished and new walls, new finishes, and new millwork.

Internal CD set for in-house build team and millwork team.
Create in-house artwork. Find replacement for discontinued finishes
Keeping track with project’s timeline at every stage, job-site walk every week, inspecting the in-house millwork’s quality, coordinating marketing for artwork,


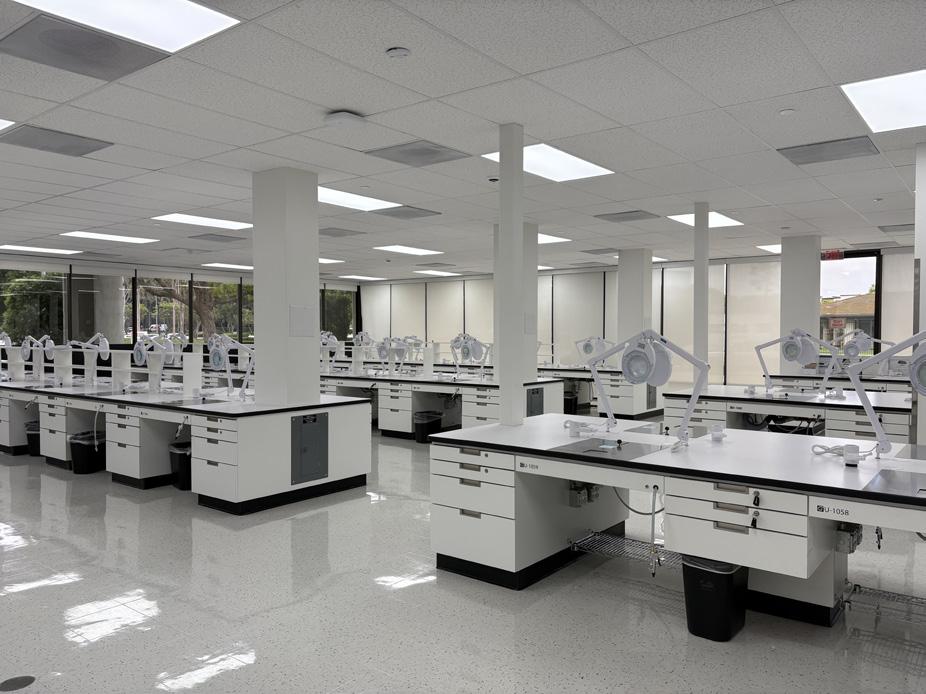
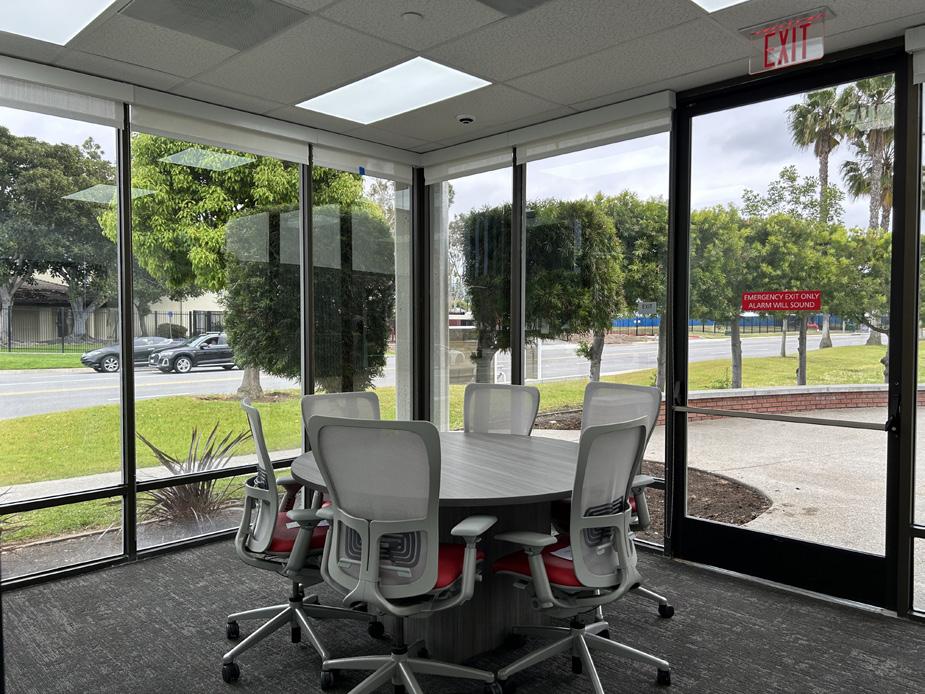

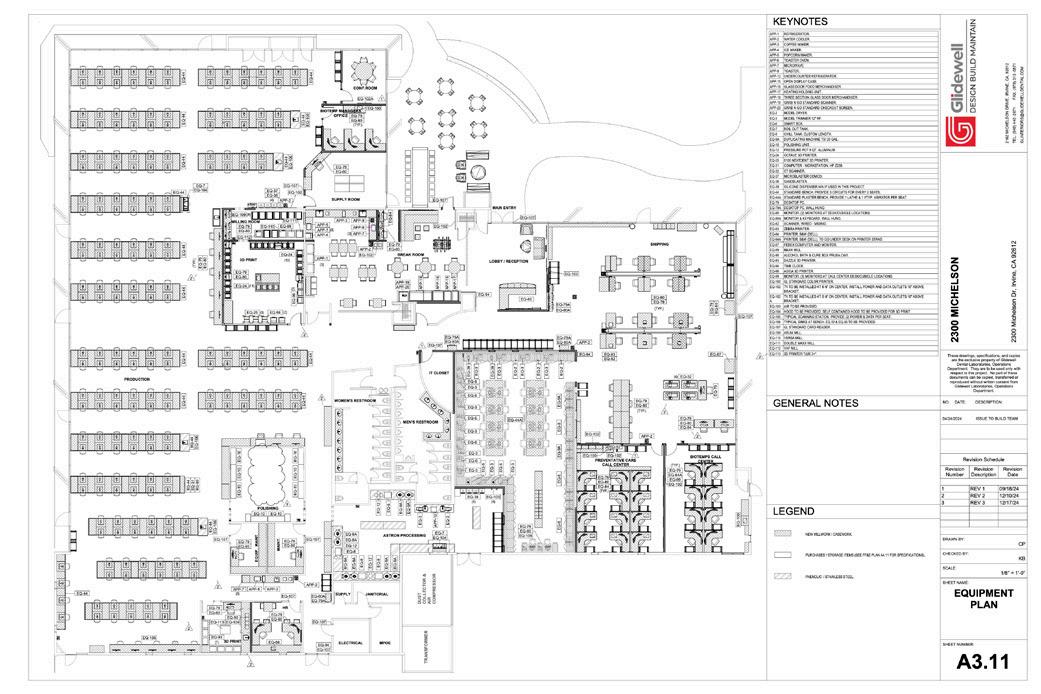

For the Glidewell’s satellite lab at Guadalajara, sitting in a rich cultural and modern hub of Mexico, the request of designing the lobby and rooftop breakroom that reflects the Modern Mexico style and corresponds with other Latin American’s labs.
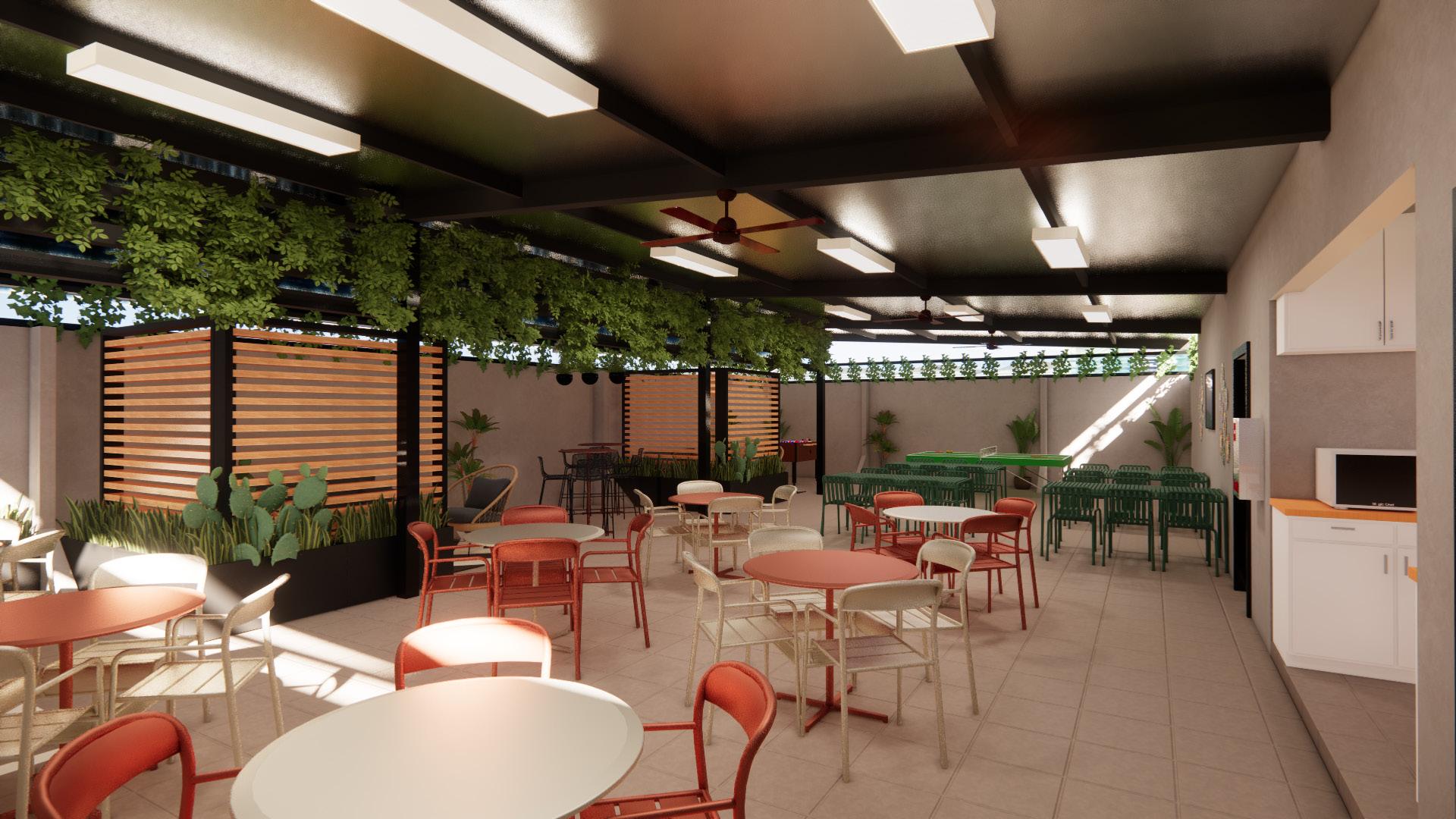


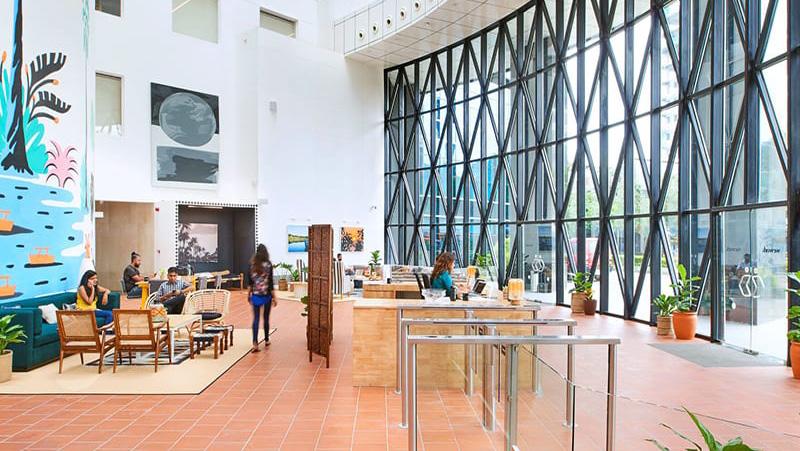
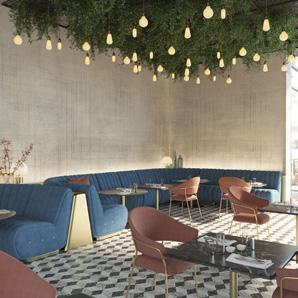
Create existing building 3d model, record accurate floor plans, communicate Latin American team for site survey info
Researching local FF&E, artworks, and materials
Create 3 design options for lobby and breakroom, as well as budgets for each option.
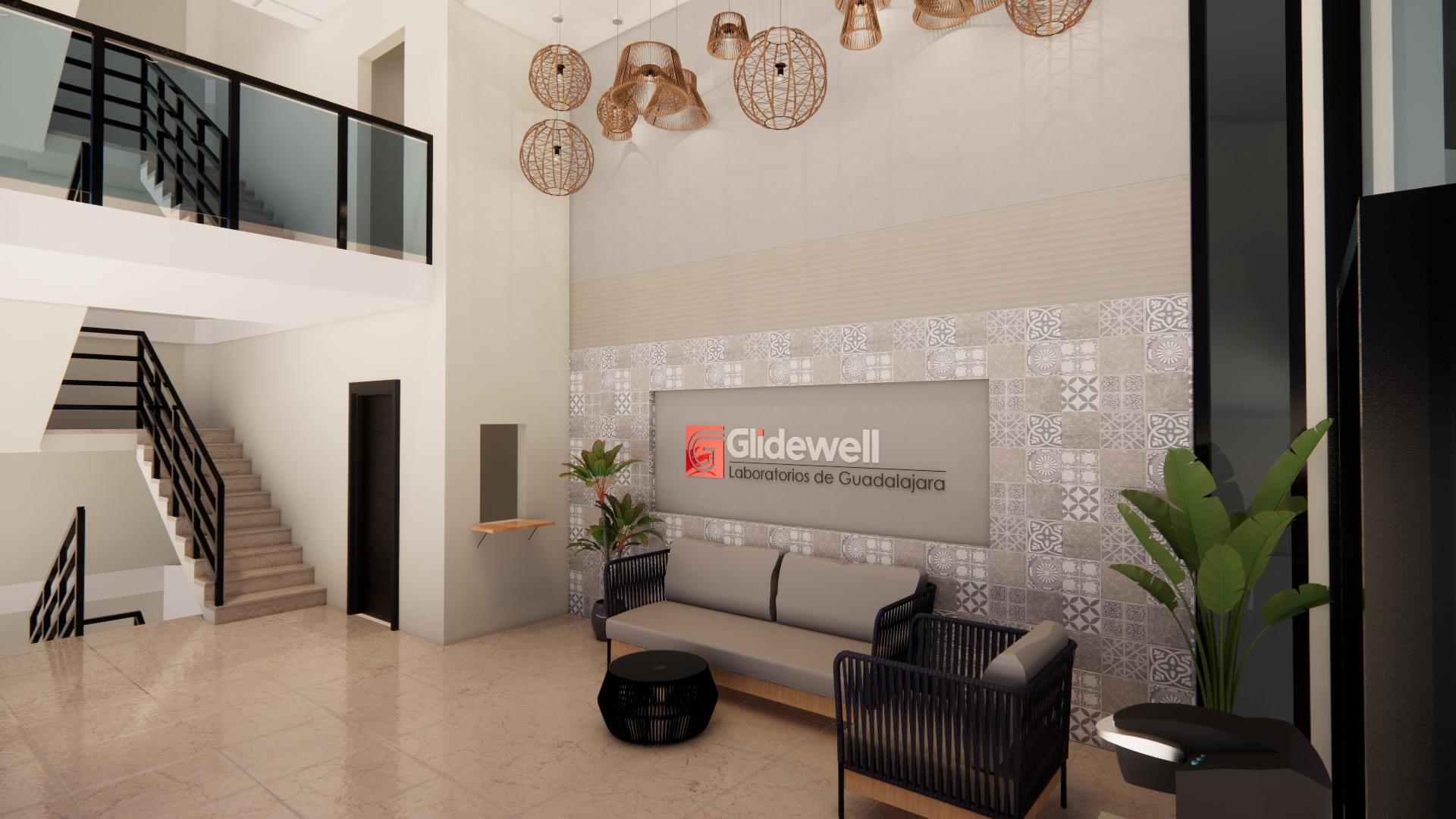

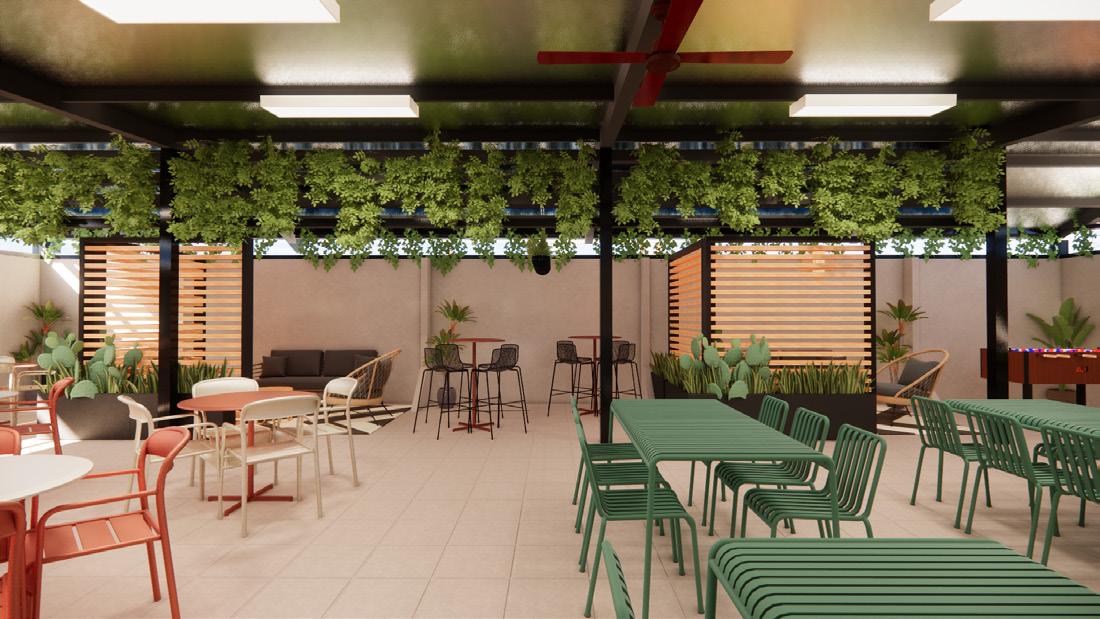
2301 DC - suite 510 is the new office of Digital Impression Designer and Call center. As there are demolished works will be conducted and combining 2 existing suites, the project was submitted to city of Irvine for permit and passed.
The overall design combines warm and cool tones. The breakroom’s concept is to mirror the California Coastal feel of “Newport Beach waves”, the very home to Glidewell’s beginning.




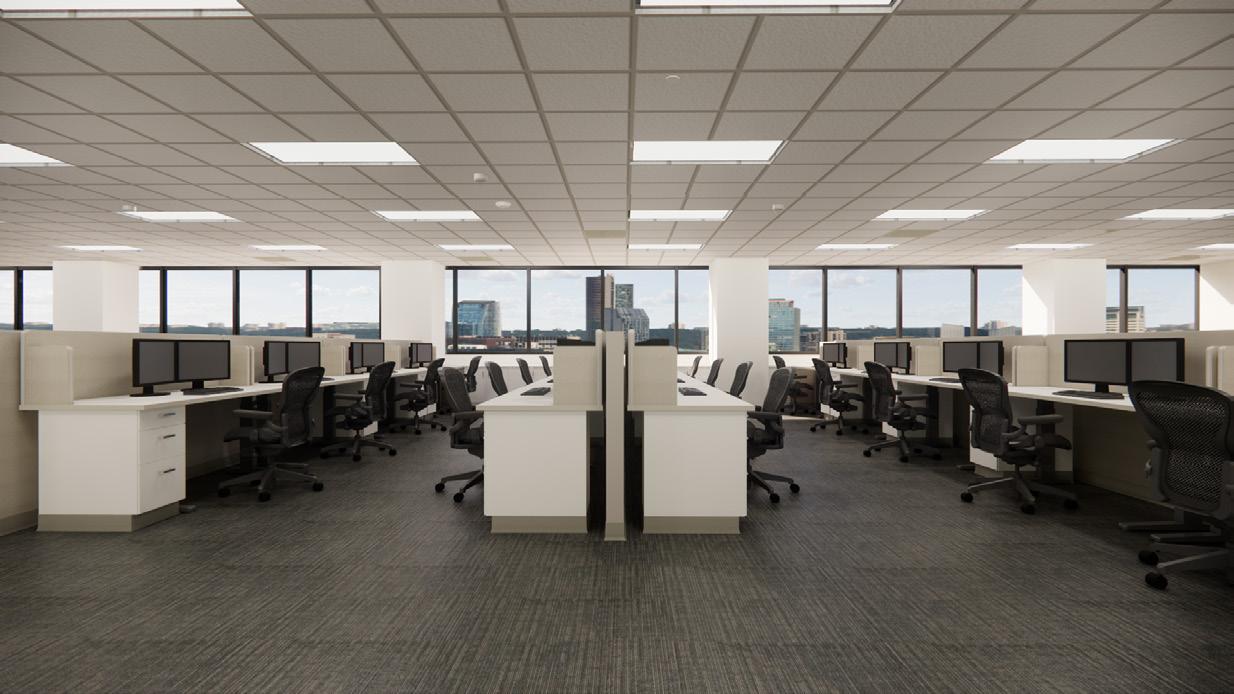
Drafting full city submital CD set, including all plans, millworks details, wall details, etc.
Work with architect on any code requirements for egress plan, occupant calculation, details for ceiling, structure and partition.
Create multiple proposed design renderings for breakroom before finalized design
Meeting and discussing with project management, construction, MEP engineers for included plan check’s documents.
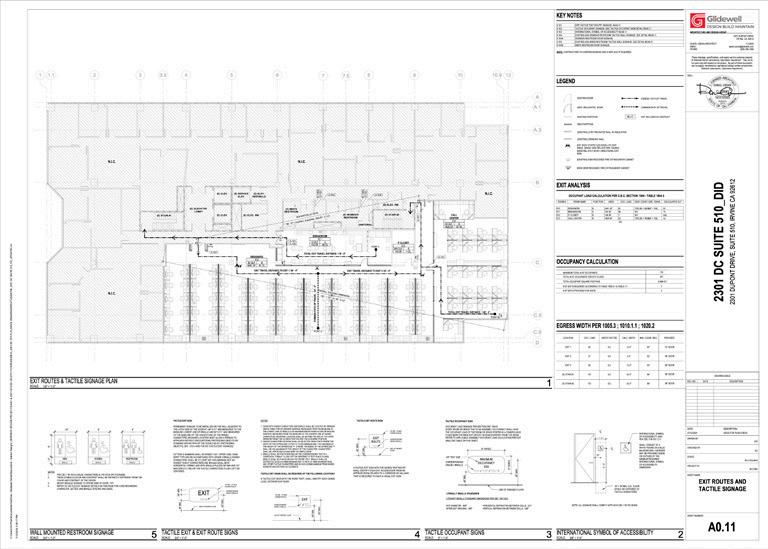
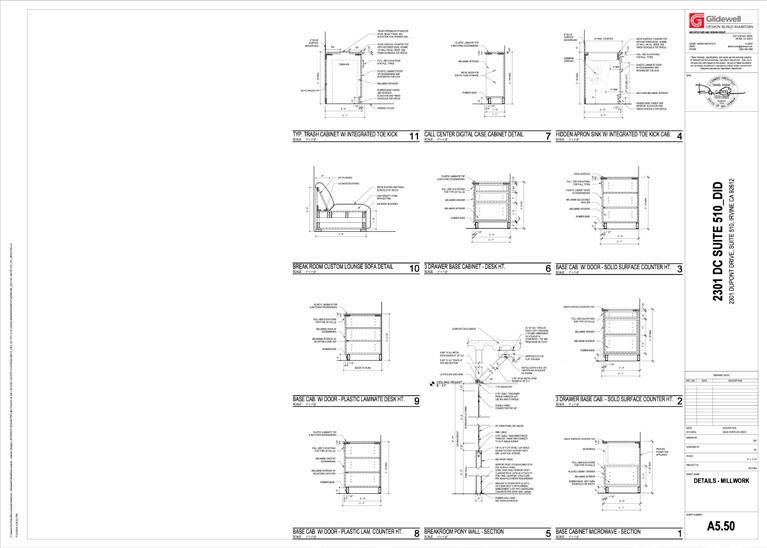

Contracted by Universtiy of Utah, school of Dentistry, designer is tasked to transform existing storage rooms into new facilities dental labs without demo.
The concept is to give a clean feel and bright atmosphere as existing site has no natural light, as well reflecting on the University’s Spirit, of tradition and constant innovation.
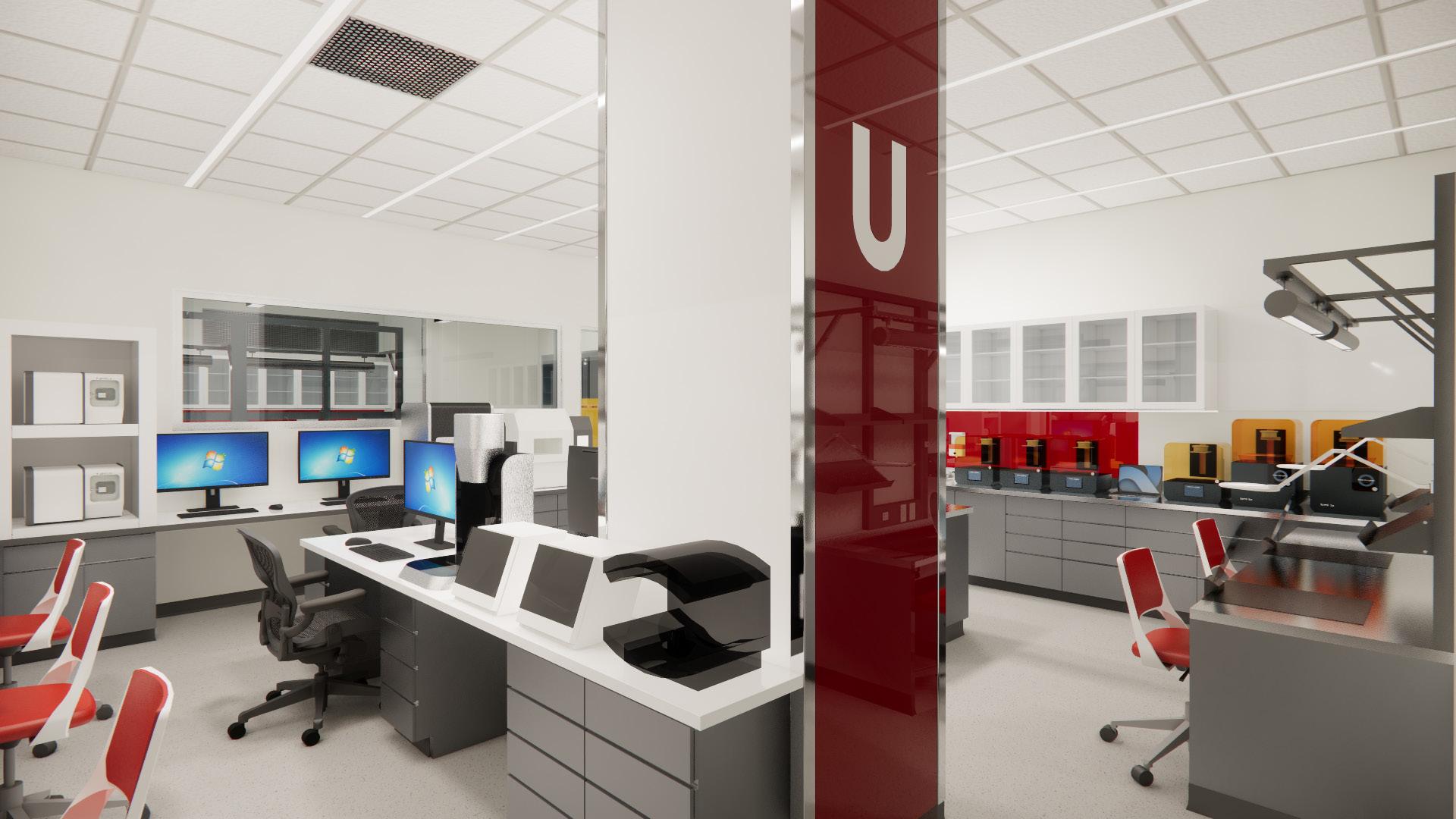




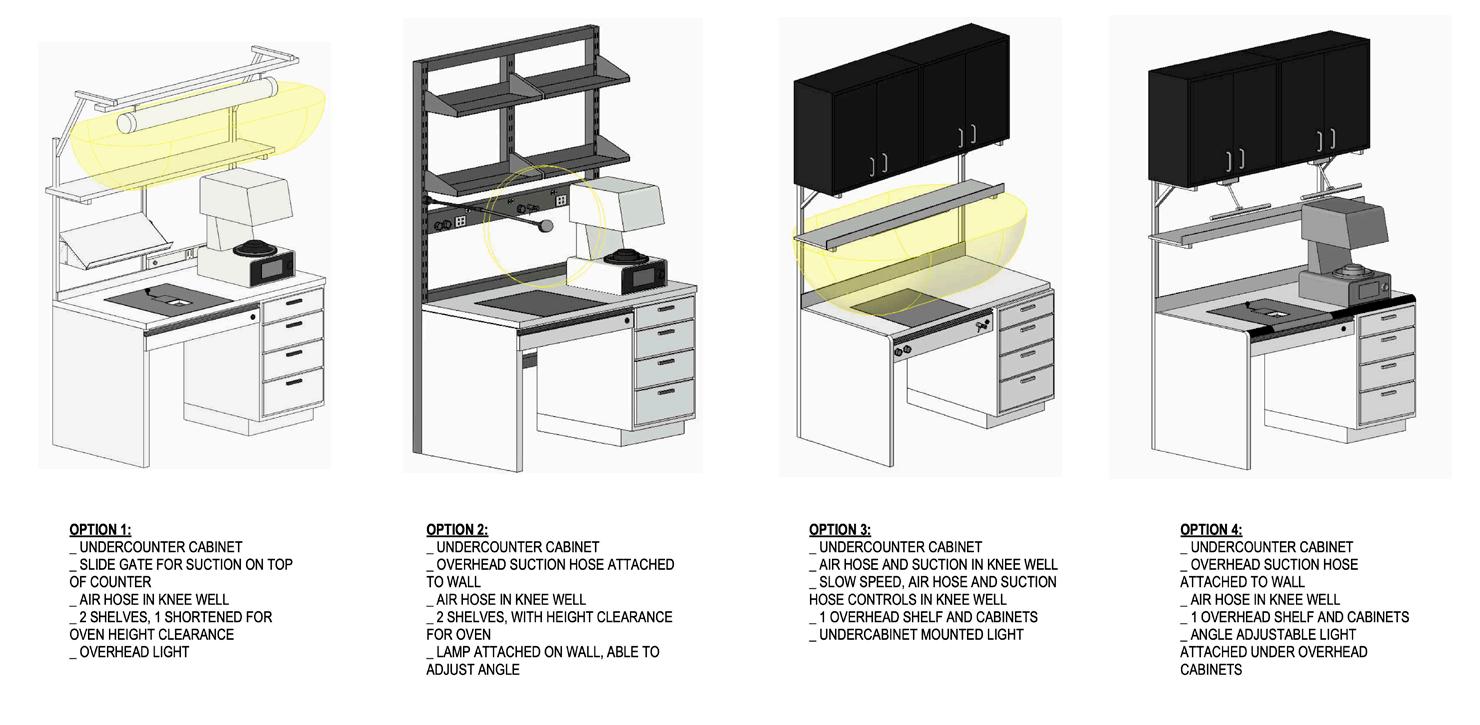
FF&E Final Selection

Space plan, proposed designs of workbenches, cabinet styles, taking needed equipment list into design consideration
Create 2 design options with renderings before updating the finalized version.
Provide FF&E and materials specs.
Draft details, elevations, floor plan.
