CONTENTS
Rendering Digital + Hand
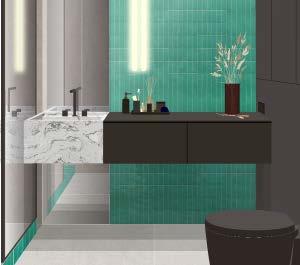


Hand Drawing Miscellaneous

Exhibition
Jishinha Museum
Project
Japanese Earthquake Museum
Foresight through natural movement
Studio 4 - Exhibition design | Collaborative work
Location Atlanta, Georgia
Area
15 300 sf
Project Brief
A 3-person group project, commissioned to design a museum at an existing space in uptown Atlanta that housed the Steelcase showroom. The topic is about earthquakes in Japan and how throughout time, the country has accumulated so much history and knowledge to protect the population from the destruction of earthquakes.
JAPANESE EARTHQUAKE
Japan has a long history of being prone to earthquakes. Japan is an area of high seismicity because of its location near three major tectonic plate boundaries and is situated on the Pacific Ring of Fire.
Every year, over 150 earthquakes take place in Japan, and the geographic location of the country is an important factor of this natural phenomenon.
With so many earthquakes taking place on this island nation, Japan has embraced earthquakes as a natural part of their daily life. Japan has taken several counter measures to make rescue and evacuation missions more efficient and effective.
Chapter 1 Chapter 2 Chapter 3
Storytelling Japan’s geography and history of earthquakes
Site Study




Museum Goals
Traditional architectural and industrial techniques to counter disaster
Architecture and technology to help evacuation of victims and execution of rescue missions during earthquakes
The Jishinha Museum is the place to exchange ideas and share the knowledge that has been gained about Japanese earthquakes.
This exhibition will educate attendees in the following ways:
1. The geography and history of Japan’s earthquakes
2. History of Japan’s efforts to protect themselves from earthquakes

3. The evacuation of victims and execution of rescue missions during earthquakes
4. Technological, industrial, and architectural knowledge that helps protect the Japanese population and their properties from the destruction caused by earthquakes
CONCEPT STATEMENT:
Seismic waves are natural waves of energy that result in the existing environment being left in destructive fragments. The Japanese have gracefully found ways to survive through earthquakes allowing what was destroyed to be born again.
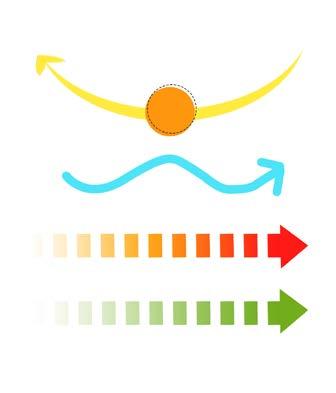




Narrative
Due to the vulnerable nature of Japan regarding earthquakes, the Japanese are able to predict and avoid disasters by reflecting nature. The seismic wave plays an important role in the most effective prediction of earthquakes, allowing people to save themselves and evacuate quickly. It serves as a sign to remind people that nature should not creep up upon us, there must always be foresight.
Seismic Wave Parti

The ground floor plan is based on the surface waves as the epicenter of Japan map creates earthquake that spreads throughout of the whole exhibition. As for the upper floor plan, body waves create pockets of exhibition spaces that show the aftermath of earthquakes in Japan. And in reverse, the reflected ceiling plan on ground floor will be based on body waves, as for the one on upper floor will be reflected on surface waves to create a whole cohesive seismic wave on each floor.

UPPER FLOOR BUBBLE DIAGRAM - SURFACE WAVES



MOODBOARD
Pared down to its barest essence, wabi-sabi is the Japanese art of finding beauty in imperfection and profundity in nature, of accepting the natural cycle of growth, decay, and death. It’s simple, slow, and uncluttered-and it reveres authenticity above all.


Upper Floor Plan
Copper
Accent
Shaw Stipple Carpet Tile
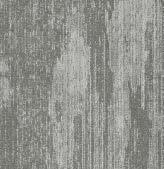
Interlam Pasadena Maple Wall Panel

Woody Wave Bench

Knoll Sandstone Fabric



Ground Floor Plan


Accoustic Wall Panel

Brushed Bronze Wallcovering

Eames Kid’s Area Chair

Decca Wood Flooring

Marble
Countertop
Appropriately built at kid’s height, The totem displays games which stimulate earthquake scenarios and solutions to tackle the disaster







The building structure has plenty of windows which provides much of natural lights into museum. On the ground floor, the glass window wall give pedestrian indoor peek into exhibition. As for the upper floor, the traditional exhibition area has the window covered in order to create a dramatic effect of entering the current era exhibition, with bright lit natural light coming in, welcoming to a new world.







Replicated 1:10 model of Japanese pagoda that incoporated traditional building techniques that prevented from collapsing in earthquakes
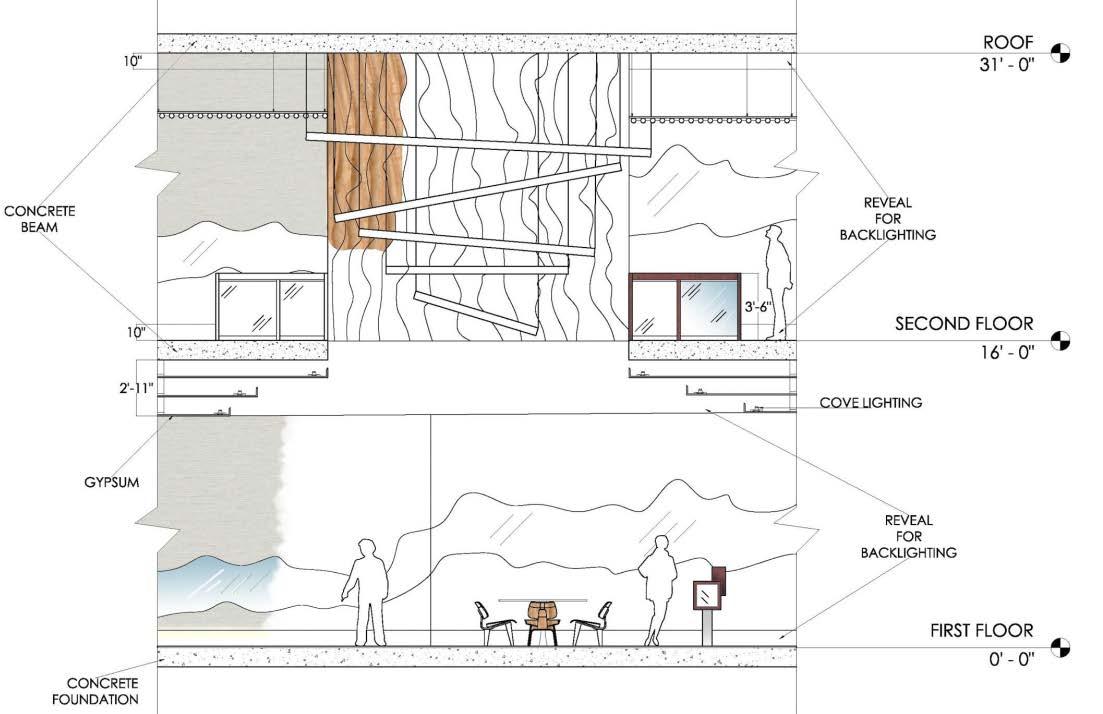



GROUND FLOOR EXHIBITION | CHAPTER 1



TECHNOLOGY EXHIBITION | CHAPTER 3


TRADITIONAL EXHIBITION | CHAPTER 2

GROUND FLOOR REFLECTED CEILING PLAN
Body Wave Parti
UPPER FLOOR REFLECTED CEILING PLAN





Surface Wave Parti



Residential
Bjorg House
Project Studio 1 | Residential Design
Location Atlanta, GA
Area 880 sf
Project Brief
2 bedroom - 1 bath apartment for a couple, with modern Mid-Century style. The couple specifics their own color theme and materials and textures they wish the residence to pursue.
Mood Board







The residence’s theme is surrounded by glass and metallic materials that complement with bold colors such as vibrant blue and orange. The space replicates modern Mid-Century style. Marble piece is used for countertop, combines the vibrant colors used throughout the residence. Ecclectic pieces of furniture are placed throughout the residence, but also balanced with neutral tone for wall and curtains, as well as wooden and simple carpet floors.








KITCHEN & DINING ROOM

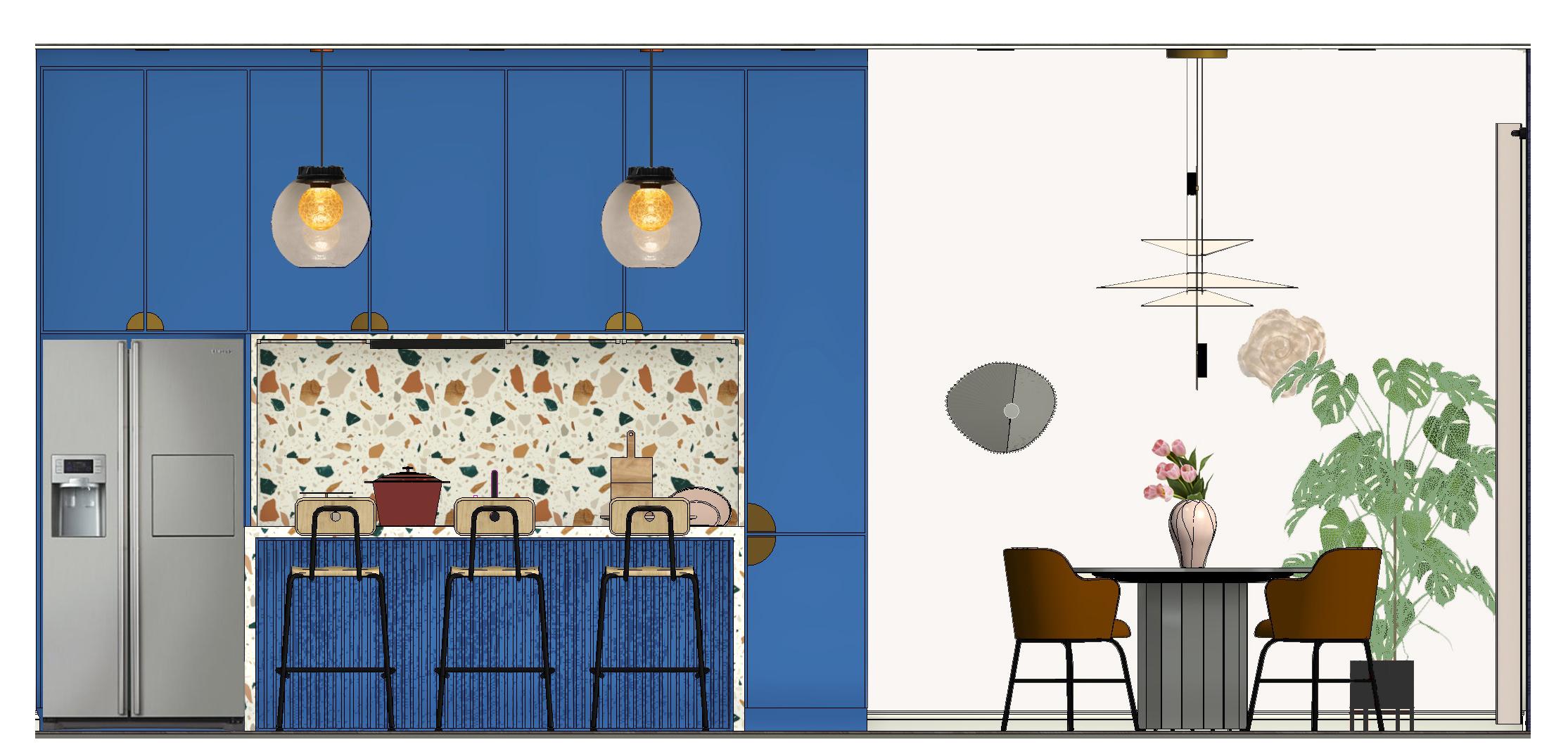



furnitures -


with uniquely crafted light fixtures

Neutral colored curtains accentuate the colorful furniture pieces


Technical Drawings




SLOPED ROOF EAVES DETAIL
RAKE ROOF EAVES DETAIL
GROUND FLOOR ELECTRICAL PLAN




SOUTH ELEVATION

Rendering






Hand Drawing







