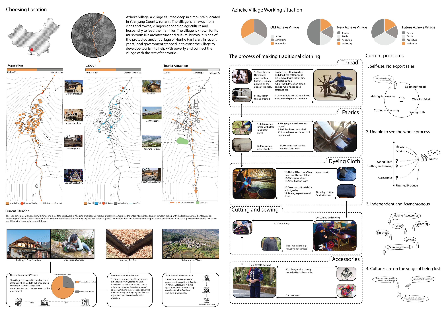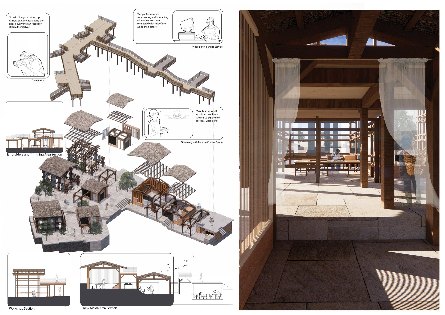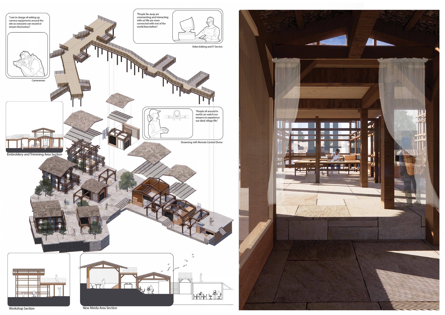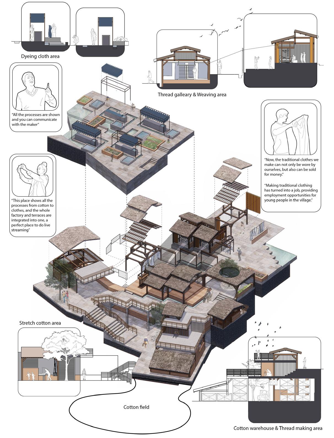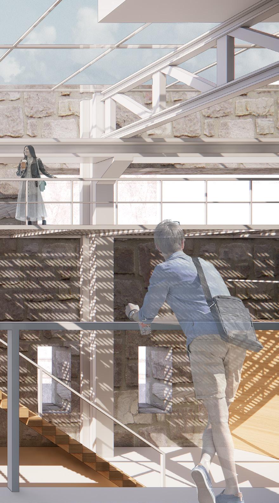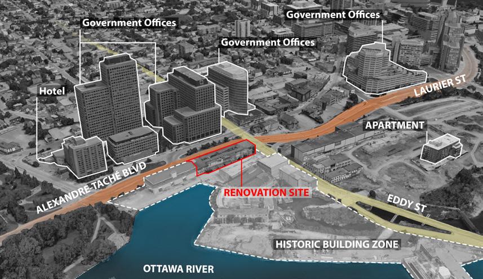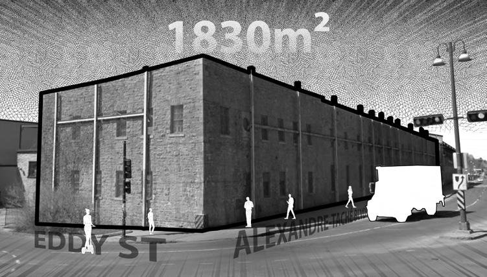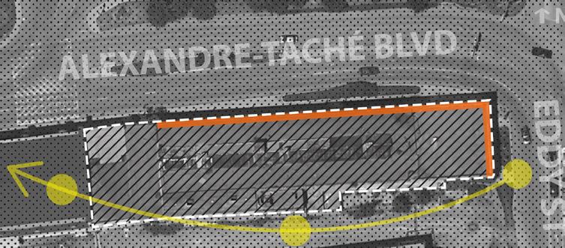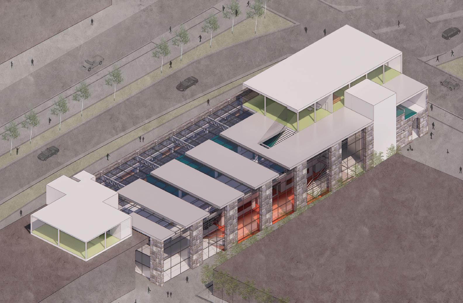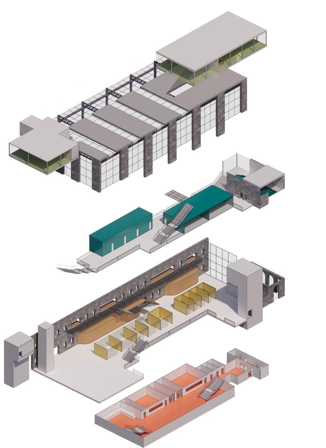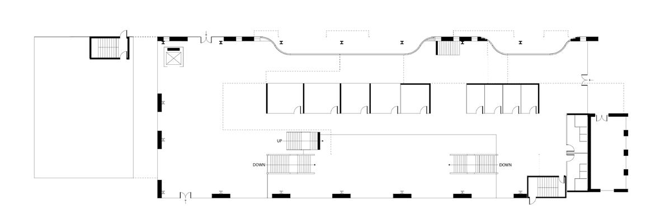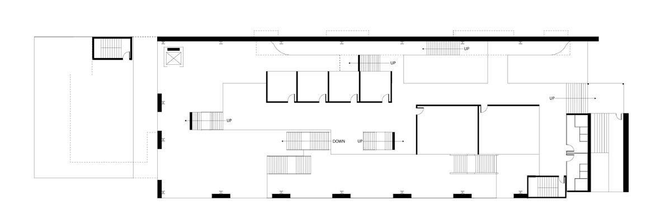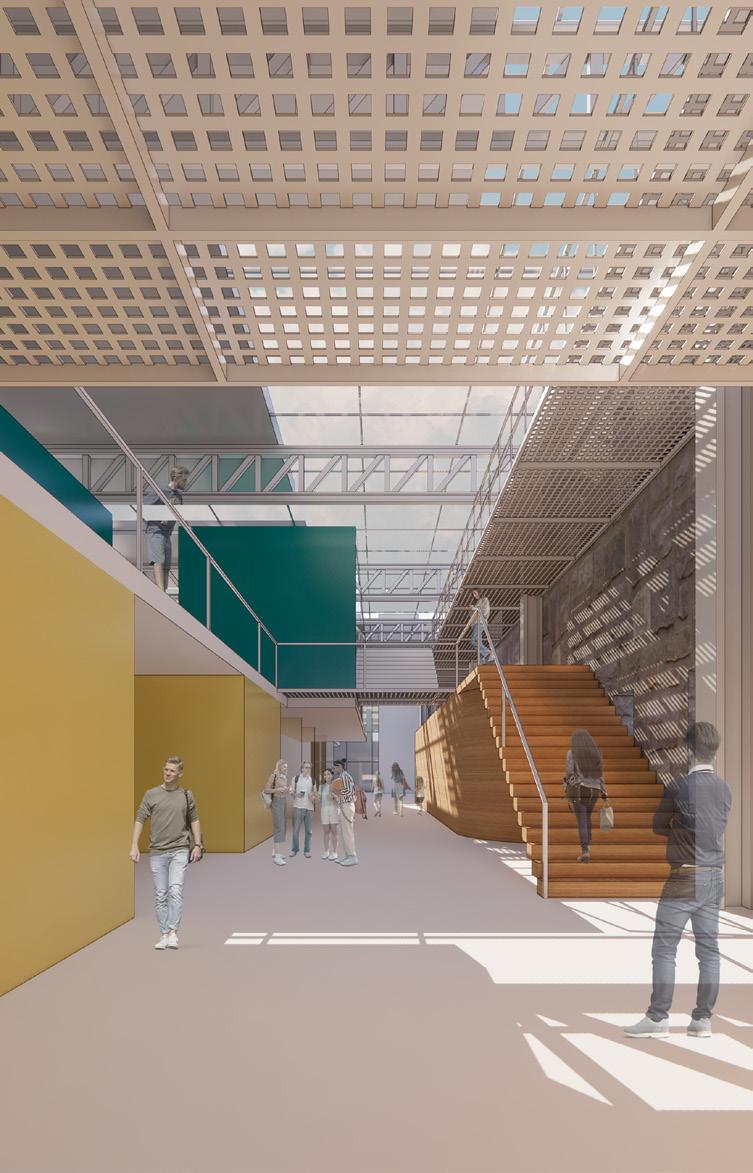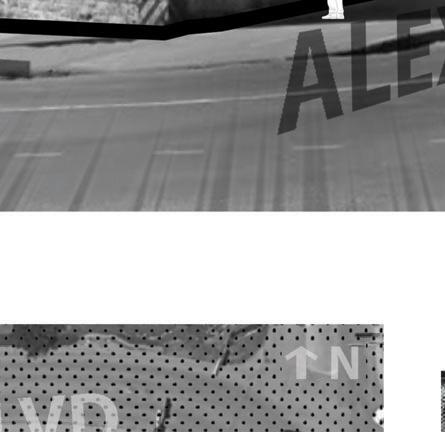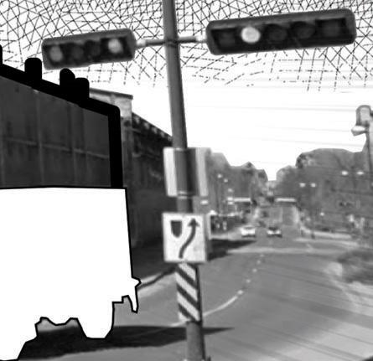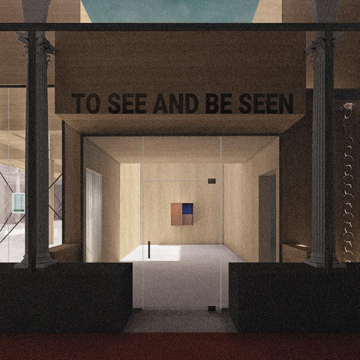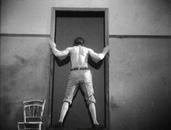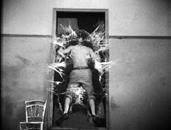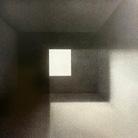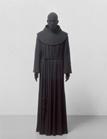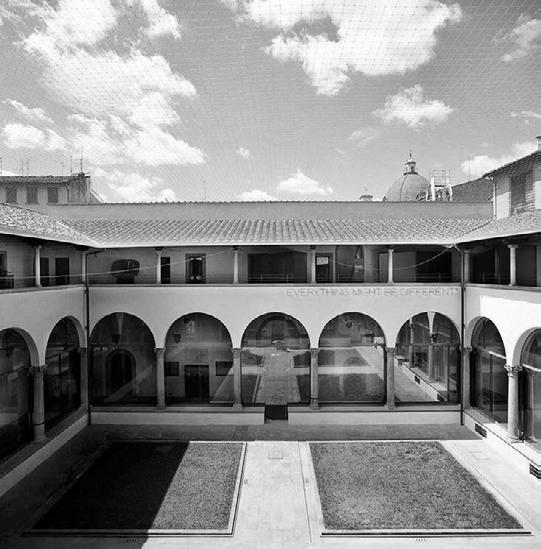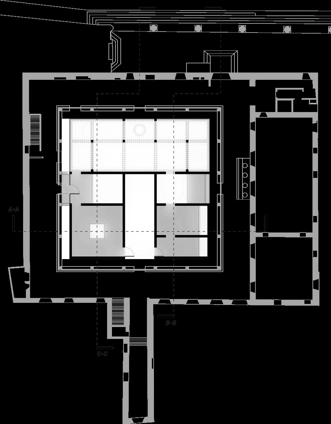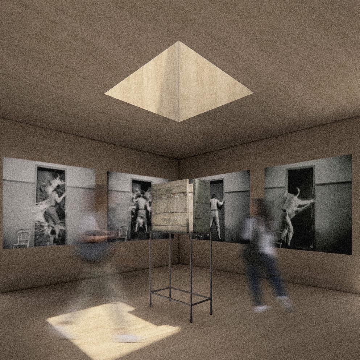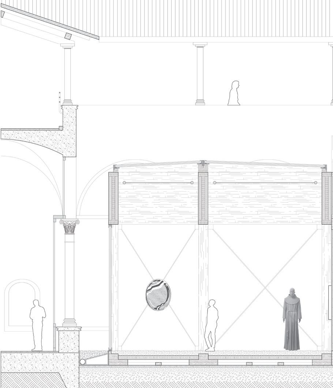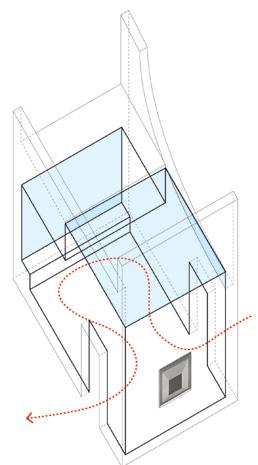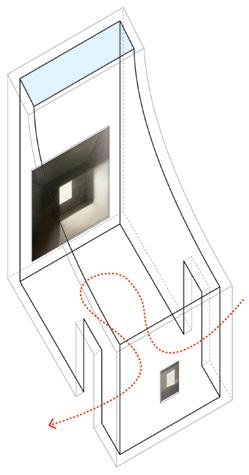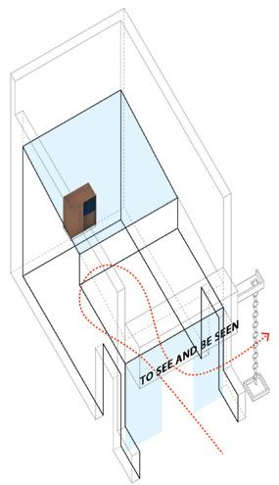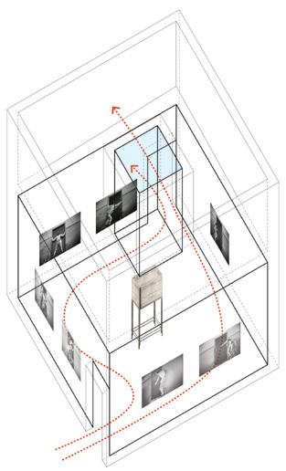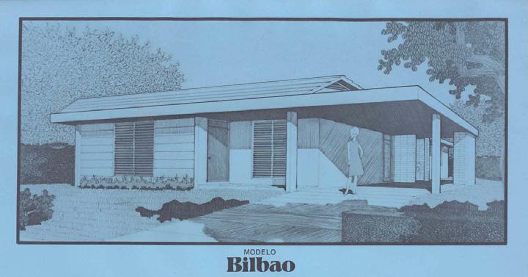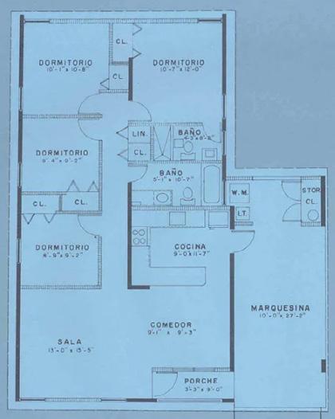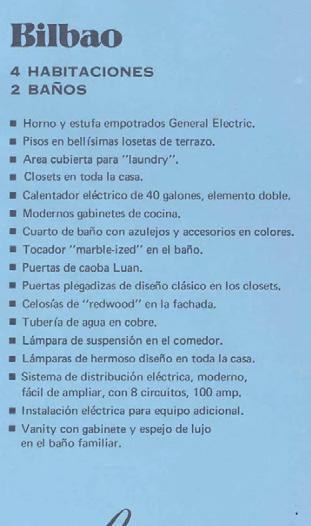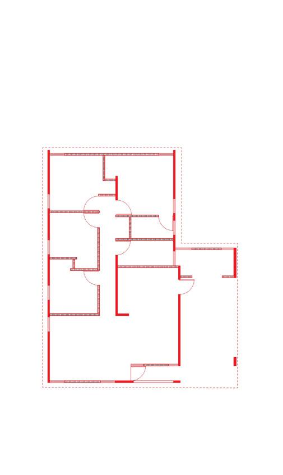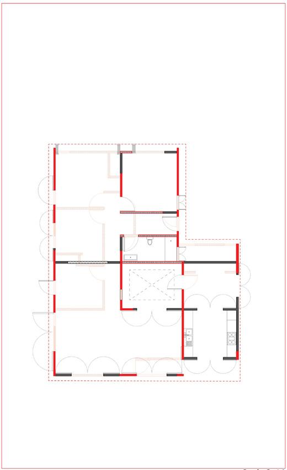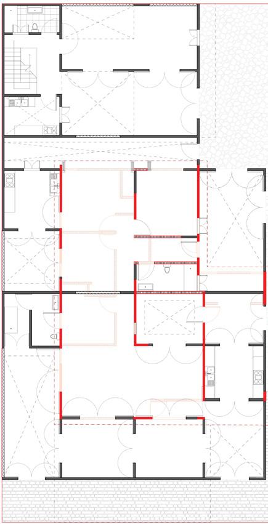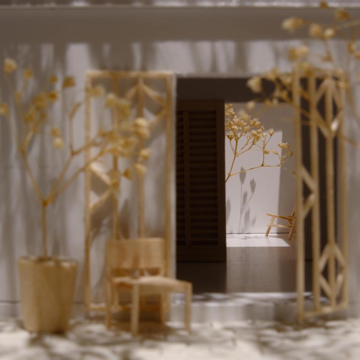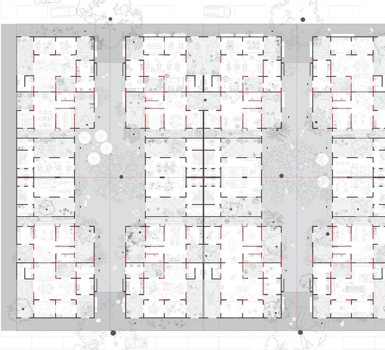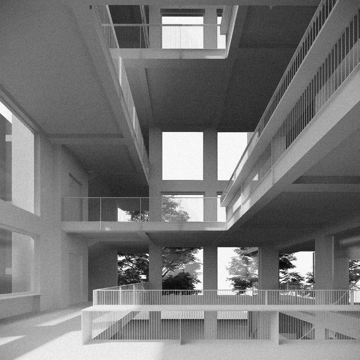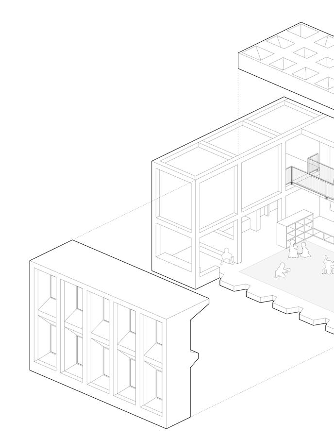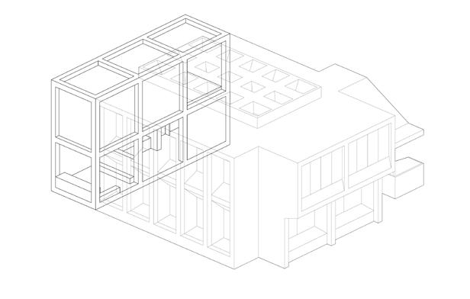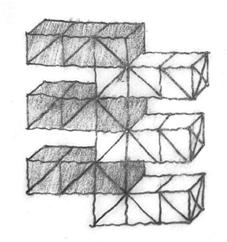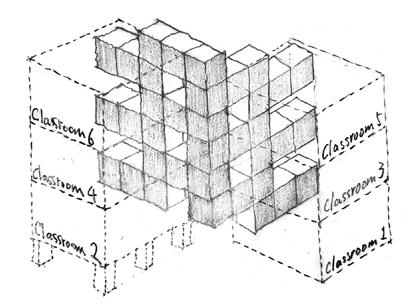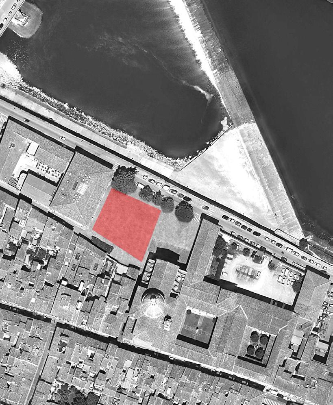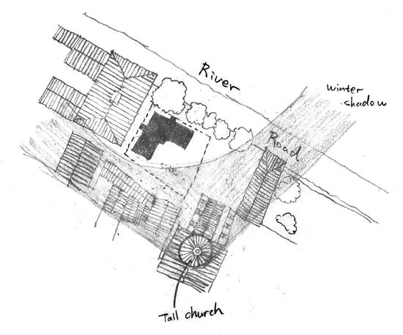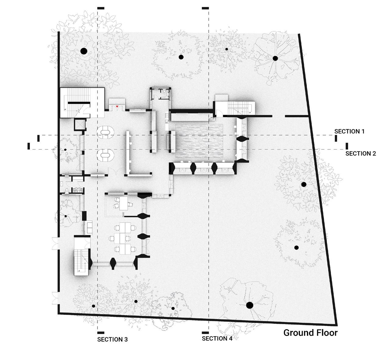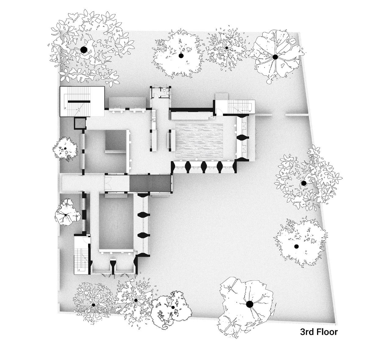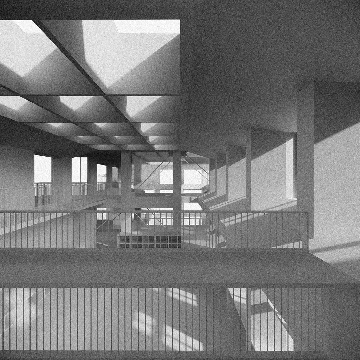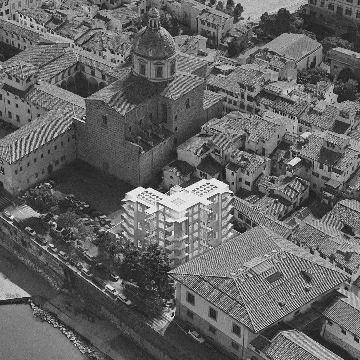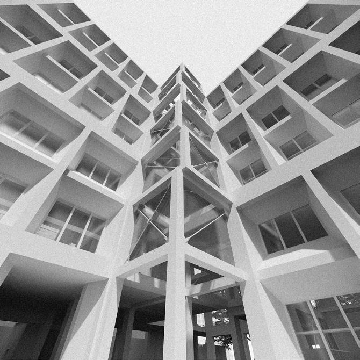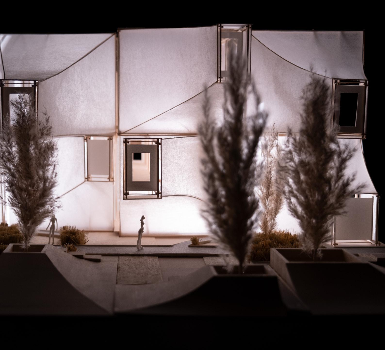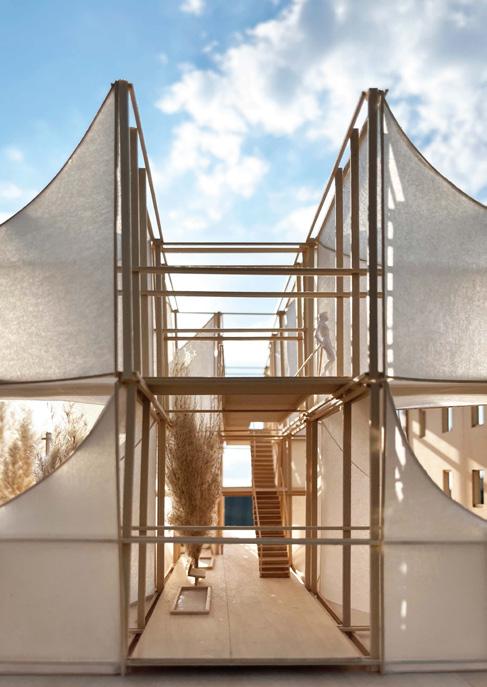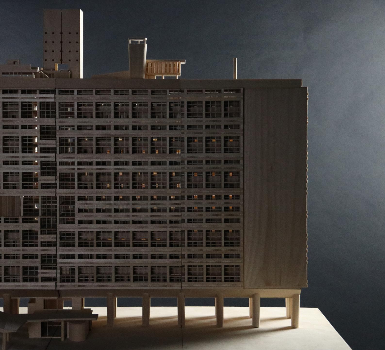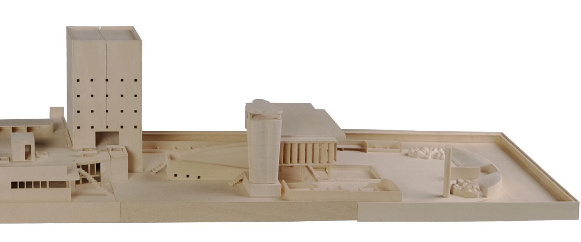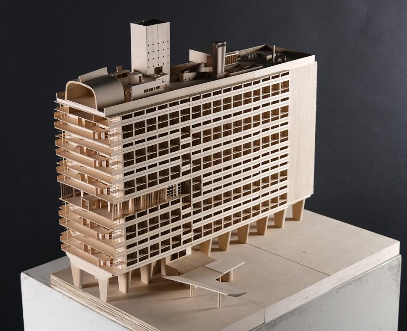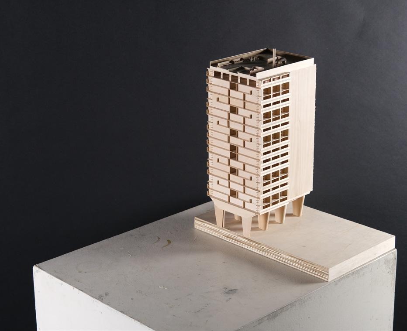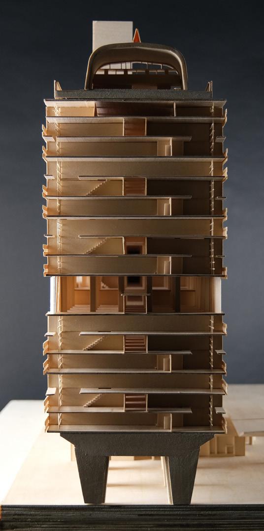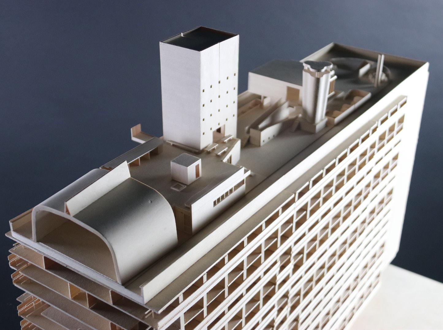Portfolio
Lingpeng Yang | Selected Works | 2020 - 2023
Azheke Village Center
Contents
Factory/Media/Promotion/Public space
Dialogue With Past
Retrofitting/Activity center/Public space
Museo Novecento Exhibition
Art Exhibition/Natural light/Temporary/Courtyard
Calibrating Latencies Vertical Montessori
Retrofitting/Passive House/Flexibility
Served and servant spaces/Learning space
Undergraduate Works
Graduate Works
Retrofitting/Communal Space
Unite
Case Study/Model Making
1
Azheke Village Center
2021 Fall | Competition Work
Site: Azheke Village, Yunnan, China
Team: Lingpeng Yang, Weichao Wu
This project analyzes the vernacular architecture of the village of Azheke and its traditional handmade clothing process. The project presents a better way of showing the garment-making techniques that were on the verge of being lost by transforming it into a garment plaza open to the public and shared by the village. Its aim on attract tourists and provide local jobs to alleviate the village’s population loss.
Problems
A lack of distribution or sales channels for fabric products
Azheke Village, Yunnan, China
Away from the cities and towns, the village of Azheke is known for its mushroom-like architectural style, stepped fields (terraces) and traditional handmade clothing.
With the rapid urbanization of China, traditional villages like Azheke are facing a series of challenges.
Tourists are interested but unable to see the production process
No dedicated space for production, and the workflow is disorganized The techniques and cultural heritage are at risk of being lost
Photo by Anson Zong-Liscum, via The World of Chinese – “Azheke’s Shared Prosperity”
1. Silverware Workshop 2. Embroidery and Trimming Area 3. Visual Media Space 4. Learning Space 5. Washroom 6. Courtyard 7. Media Impact and IT Service Room 8. Dyeing Area with Dye Vat and Landscape Features 9. Weaving Area 10. Thread Storage Space 11. Tourist Center at Lower Level 12. Spinning Thread Area 13. Cotton Storage 14. Cotton Roving Area 15. Break Room
2
Dialogue With Past
2020 Fall | ARCS 3107
Site: 6660 Rte Verte 1, Gatineau, QC, Canada
Instructor: John Cook
This project is about converting a historically significant building into an activity center. The main idea of the design was to integrate the history of the old building into the design and turn it into a vibrant new building to be reintegrated into Gatineau.
Building Block Generation Diagram
Building Block Generation Diagram
The community center provides multifunctional rooms, offices, and a large event hall. From an urban perspective, the redesign of the street-facing existing wall creates a space that is more open to the city, encouraging pedestrians to pause and engage with the building.
Through the introduction of natural light, the old stone wall becomes an integrated decorative element within the new building.
The atrium extends to the basement level and face to the south, allowing winter sunlight to enter the space. The dining area and multifunctional hall are located on the top floor to take full advantage of the views toward the Ottawa River.
Historically significant wall in need of preservation (Orange)
The traffic around the building is very intense, but on the ALEXANDRE-TACHÉ BLVD, pedestrians and bicycles share the same path. This causes pedestrians unable to stop at the historic preservation wall.
The traffic around the building is very intense, but on the ALEXANDRE-TACHÉ BLVD, pedestrians and bicycles
(Yellow part) The bottom of the historic preservation wall is recessed inward to leave space for pedestrians or bicycles to stay. (White dashed line) Metal mesh panels create a slender space to provide a resting place for people inside the building. (Orange part) The upper part of the historic preservation wall protrudes to provide a resting space/lookout.
(Yellow part) The bottom of the historic preservation wall is recessed inward to leave space for pedestrians or bicycles to stay. (White dashed line) Metal mesh panels create a slender space to provide a resting place for people inside the building. (Orange part) The upper part of the historic preservation wall protrudes to provide a resting space/lookout.
lane & Pedestrian lane
share the same path. This causes pedestrians unable to stop at the historic preservation wall.
6660 Rte Verte 1, Gatineau, QC, Canada
Building Block Generation Diagram
Building Block Generation Diagram
The traffic around the building is very intense, but on the ALEXANDRE-TACHÉ BLVD, pedestrians and bicycles share the same path. This causes pedestrians unable to stop at the historic preservation wall.
(Yellow part) The bottom of the historic preservation wall is recessed inward to leave space for pedestrians or bicycles to stay. (White dashed line) Metal mesh panels create a slender space to provide a resting place for people inside the building. (Orange part) The upper part of the historic preservation wall protrudes to provide a resting space/lookout.
Birdeye view of the Building
Birdeye view of the Building
Bicycle lane & Pedestrian lane
The traffic around the building is very intense, on the ALEXANDRE-TACHÉ BLVD, pedestrians and bicycles share the same path. This causes pedestrians unable to stop at the historic preservation wall.
Activity Center area added. The basement is the multimedia area and rest area, the ground floor is the office area, and the second floor is the multi-purpose area. The long strip arrangement is for better sunlight reception.
The third floor (Large hall and Dinning hall) is added. Steel trusses and building skin are added. The building skin is composed of a glass curtain wall and discontinuous stone walls, the stone of which is reused from the demolished old part of the building.
(Yellow part) The bottom of the historic preservation wall is recessed inward to leave space for pedestrians or bicycles to stay. (White dashed line) Metal mesh panels create a slender space to provide a resting place for people inside the building. (Orange part)
Elevation
Section
·Preserve the stone walls
ALEXANDRE-TACHÉ BLVD
EDDY ST.
·Demolish the rest of the
·The stone wall survived great fire of 1900.
·Removed/remodeled and south wall in order more sunlight inside. ·The structure inside the was rebuilt after the fire not have sufficient historical value.
Old Brick Wall
Space 1 / Entrance & Exit of the exhibition
Museo Novecento Exhibition
2023 Fall | Studio 611(Second Half Semster)
Site: Museo Novecento, Florence, Italy
Instructor: Stephen Leet
A series of works from different modern artists were selected and used as a premise for a temporary natural light gallery made of heavy timber, glass, and tension cables in the courtyard of Museo Novecento.
Film Stills
1. Jean Cocteau, Blood of a Poet (1933)
Art Works
2. Isa Genzken, Saal (1989)
3. Charles Ray, Young Man (2012)
4. Fausto Melotti, Costante Uomo (1936)
5. James Turrell, Fargo (1989-90)
6. Marco Tirelli, Untitled (2012)
7. Josel Albers, Homage to the Square (1967)
8. Amédée Ozenfant, Cup Glasses and Bottles in the Window (1922)
9. Katharina Fritsch, Monk (1997-99)
10. Roy Lichtenstrin, Venetian School (1996)
11. Michelangelo Pistoletto, Lampadina (1962)
12. Roy Lichtenstein, Mirror 1 (1968)
13. Alfred Young Man, Wall with Doorway (1966)
14. Isa Genzken, Fenster Window (1992)
15. Donald Judd, Untitled (1987)
16. Lawrence Weiner, TO SEE AND BE SEEN
17. Stephen Leet, Asnago and Vender (2020)
- This exhibition is a temporary project from April through October.
- The exhibition will be open to the public only during the daytime and natural light will be the only source of light.
- The exhibition will contain 17 works by different artists, which will be arranged in 7 spaces with a specific spatial sequence.
Museo Novecento, Florence, Italy
Courtyard of Museo Novecento (Site)
Model study of light, space and art works
- The circulation: enter the museum, get tickets, Pass by the stairs, enter the exhibition.
- Generate grid lines from existed columns
- Divide the courtyard into 7 spaces.
- Cloister has the character of “to see”, Courtyard has the character of “be seen”.
- Spaces 1,3 and 6 allows the art works in the exhibit can be seen from Cloister
a. Entrance
b. Ticket office
c. Stair to 2nd floor
d. Entrance & Exit of the exhibition
1.
2.
4.
5.
6.
7.
8.
9.
15.
Isa Genzken, Saal (1989)
16. Katharina Fritsch, Monk (1997-99)
17. Roy Lichtenstein, Mirror 1 (1968)
18. Donald Judd, Untitled (1987)
14. Jean Cocteau, Blood of a Poet (1933)
Raised Floor
10. CLT Wall (Hollow)
CLT Wall with insulation
Original Courtyard Pavement
Void
Cable
Sheer fabric
Drainage
Gravel
11. Glass Door
12. Forsted Glass
13. Clear Glass Ceiling
3. Glulam Beam
Space 4
Space 6
Space 5
1’=1/4” Physical Model
Public courtyard
Calibrating Latencies 4
2023 Spring | Studio 511
Site: Puerto Rico
Instructor: Mónica Rivera
This experimental project reimagines the Bilbao house type from the Levittown community through a detailed study of San Juan’s architecture and climate. The design emphasizes spatial flexibility and adaptability to diverse program’s functional requirements. By mirroring and inverting the modified Bilbao model, the project creates a conceptual community that responds more effectively to the local climate while offering versatile spatial configurations to accommodate a range of uses.
- Due to San Juan’s tropical maritime climate, this block includes various buildings— restaurants, residences, and shops—all with courtyards.
- Courtyard design, a key feature of tropical architecture, adapts to the region’s intense sunlight and humidity. This allows for high-density layouts while ensuring natural ventilation, daylight, and occupant privacy.
A City Block in Viejo San Juan, Puerto Rico
- The Levittown Community, developed by William J. Levitt for returning white veterans after World War II, extended to Puerto Rico.
- To address the post-war housing shortage, its design featured simplified, easy-to-build homes with concrete slab roofs and foundations.
Floor plan on promotional posters, Levittown 1972
1. Original Bilbao plan
2. Demolish & add walls
3. Add rooms and courtyards around
Entrance
Bedroom
6. Bathroom 2. Living space
3. Dinning space
4. Kitchen 9. Carport
7. Storage 8. Laundry
4. Add sloped roofs and solar panels
View from front door to courtyard
1. Original Bilbao
4.2. Sloped Light weight concrete on orignal roof
2. Demolish wall/Partly demolish (Pink)
4.1. Orignal concrete roof (An opening was made)
5. Roof structure
6. Add solar panels and roofs
3. Add new walls (Green) and beams (Navy)
4. Add rooms, courtyards and a two floor house around the pre-existed structure
View from courtyard to bedroom
By rotating and mirroring the modified Bilbao plan and removing the designated easily removable non-bearing walls (indicated by wave lines), new combined spaces are created to accommodate various large programs.
Modified Bilbao Plan 2. Courtyard
Living space
Washroom
Kitchen
Bedroom
SPA/Beauty Salon
Courtyard
Office/ Storage
Courtyard
Hydrotherapy pool
Back door
Washroom
Waiting area
Eating area
SPA Entrance
Resturant Entrance
Bilbao arrangement with different programs
Cafe
10. Classroom
11. Yoga Studio 12. Dance Studio
Restaurant
Office
SPA/Beauty Salon
Book Store
Gallery
Grocery
Housing
Salon
Section perspective
2. Extended roof for pedestrians
7. Removable non-bearing wall
Rainwater Savings
Window under the roof
Dinning space 1. Bedroom 6. Living space
View from courtyard to living room
View from porch to atrium
2023 Fall | Studio 611(First Half Semster)
Site: Italy, Florence, Piazza di Cestello Instructor: Robert McCarter
The school’s design starts with the classroom, following a child-centered approach where teachers act as observers, helpers, and environment preparers. The design features distinct two-story classrooms. The school consists of six classrooms, arranged in two stacked groups, with a 10-foot height difference between the entrances of adjacent classrooms. All classrooms are connected to a central atrium.
Vertical Montessori School
Classrooms study models
Kitchen
Toy Storage
Stage
Mat Space
Green House
Classroom Entrance
Washroom
10. Reading Area
11. Bridge
12. Waffle Ceiling
8. Desks in front of the windows
9. Stair to 2nd floor
Overlaped
- The servant spaces, entrances, and greenhouses of each classroom are organized in two levels.
- The entrances to the upper classrooms are positioned along the edges of the lower greenhouses, creating independent cantilevered structures. Visually connecting communal spaces between classrooms of different grade levels.
Green Houses (darkened)
Classroom Entrance (Red)
Cantilevered structure created by stacking classrooms x 2
Stack up
Green House
Green House
Entrance
Entrance
- Positioning the building in the site’s corner and arranging the classrooms in a stacked L-shape effectively addresses the issue of limited winter sunlight caused by surrounding building shadows.
Site: Piazza di Cestello, Florence, Italy
1. School Entrance 2. Main stair 3. Elevator 4. Garden 5. Waiting area
6. Public study table
7. Grade 1 Classroom entrance
8. Shoes storage
9. Kitchen
10. Washroom
11. Mat space
12. Window front tables
13. Fire stair
14. Stage
15. Teacher’s office
16. Exit to playground
17. Playground
Section 1 looking from north to south
2.
4.
5.
6. Kitchen
1. Main stair
Elevator
3. Public study table
Grade 2 Classroom entrance
Shoes storage
7. Washroom
8. Stage
9. Mat space
10. Window front tables
11. Fire stair
12. Reading space
13. Bridge
14. Terrace
15. Grade 1 classroom greenhouse
16. Greenhouse (Glass floor)
View looking to Green House
4.
6.
1. Main stair
2. Elevator
3. Public study table
Grade 3 Classroom entrance
5. Shoes storage
Kitchen
7. Washroom
8. Stage
9. Mat space
10. Window front tables
11. Fire stair
12. Reading space
13. Bridge
14. Terrace
15. Grade 2 classroom greenhouse
16. Greenhouse (Glass floor)
View from library
Explode Diagram
Classroom
Classroom 3
Classroom 4
Classroom 5
Classroom 6
Greenhouse
Kitchen
Washroom
Bird Eye View
Prespective of green house stack
Prespective of public stair
View from Hallway to atrium
2022 Summer | Pre-Semster Studio
Site: 1500 Washington Ave, St. Louis, Missouri
Team Work: Antonia Banos, Lingpeng Yang
Instructor: Sung Ho Kim
The project is located in a downtown St. Louis parking lot, adjacent to a historic brick building. The renovation involves transforming the building into a public gallery by removing its facade facing the parking lot. The adjacent parking area is converted into a plaza to create a connected public space.
View from plaza to gallery facade
Physical model
View from plaza to gallery facade
2023 Fall | Documenting Le Corbusier
Team Work: Lingpeng Yang, Cindy Wang, Sophia Chow
Instructor: Sung Ho Kim
Understanding and documenting Le Corbusier’s Unite d’habitation by the use of hand modeling.
Physical model front view
Stage
Ventilation Stacks
Gymnasium
Cafe and sun terrace
Circulation core and Machine room
terrace
Kindergarten Paddling Pool Playground
Roof physical model
Section 1+2+3
Section
Section
Section of rooms
Lingpeng Yang | lingpengyang@gmail.com








