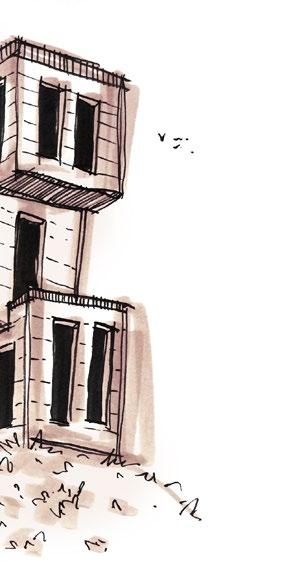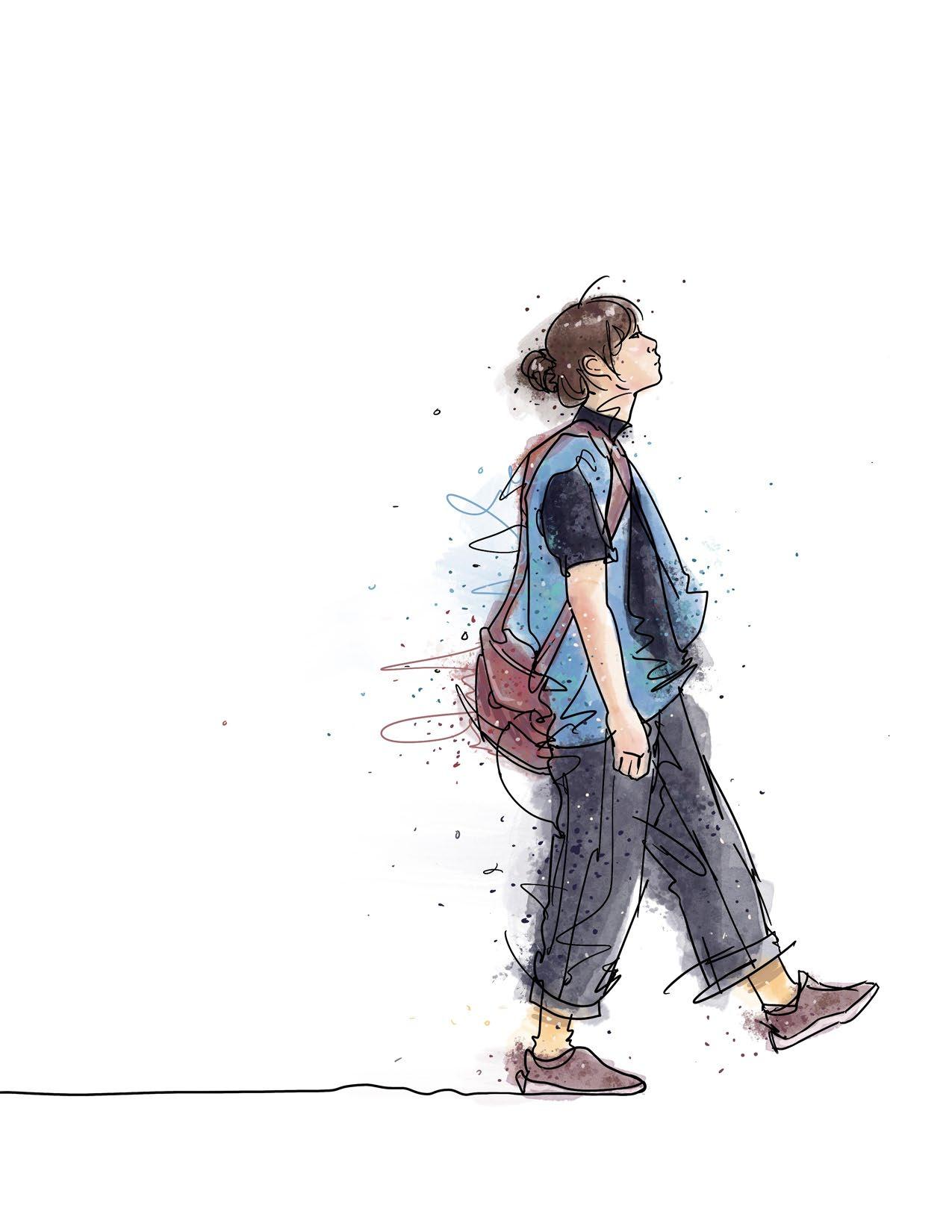

EXPERIENCE PROFILE

With 12 months of experience in professional practice, I have a commitment to thoughtful and deliberate growth as a designer and can actively adapt to new situations quickly.
I am interested in narrative and using architecture to address social issues such as accessibility, security, and the right to self determination.
EDUCATION



Candidate for University of Waterloo B. Architectural Studies, Honours Co-op



Exchange Student at Czech Technical University, Masters Architecture Level
2021-Present Sep 2024 - Feb 2025
Webber Academy, Secondary School Diploma
Graduating Class of 2021
▪ prepared Building Permit application documents
▪ reviewed and applied BC Building Code accessibility renovation)
▪ supporting role in construction administration submittals, and shop drawings
▪ created Revit project templates and organized office standards
▪ issued Site Visit Reports during construction
CASCADIA ARCHITECTS
ELEMENTAL ARCHITECTURE & ARCHITECTURAL INTERN FIELD REVIEW TECHNOLOGIST ASSISTANT
▪ developed Revit models throughout SD
▪ created 7+ presentations for clients, neighbors,
▪ engaged in design sessions with Lead
▪ 45%-50% utilization rate
▪ completed Autodesk Revit 2023 Authorized
GEC ARCHITECTURE
ARCHITECTURAL INTERN
▪ produced 3D models and architectural
▪ developed massing and programmatic
▪ analyzed and compared zoning options
▪ photographed and documented site conditions
▪ produced 3D models and architectural
& INTERIORS INC.
ASSISTANT
May - Aug 2024
Code 2024 (focusing on
administration ie. reviewing RFIs,
organized families for new construction phase
PRESIDENT’S INTL. EXPERIENCE AWARD
Valued at $1500
Authorized Course documents
Sep - Dec 2023
SD and DD project phases neighbors, and city and Principal Architects
Jan - Apr 2023
architectural diagrams for 9+ projects
programmatic strategies
options (Edmonton Bylaws)
conditions
architectural diagrams for 9+ projects
OAA EDI AWARD HONOURABLE MENTION
Noteworthy design project related to Equity, Diversity, and Inclusion
1st YEAR PROJECT FEATURE
In “Design at Riverside” Exhibition and Waterloo Architecture social media
TERM DEAN’S HONOUR LIST
Ranked in the top 5 students out of 60+
PRESIDENT’S SCHOLARSHIP WITH DISTINC-
Admission average 95%+
PHILANTHROPY ESSAY WRITING CONTEST
$1000 to SEED Kenya Charity in my name
HEART AND SOUL AWARD
Embodiment of school involvement & community spirit, Class of ‘21
WA STUDENT ASSOCIATION
Class Representative ‘26 & VP Student Life
DISTINCTIONS SKILLS
Autodesk Revit
Rhino 3D
Enscape
Photoshop
Indesign
Illustrator
SketchUp
AutoCAD
Lumion
Grasshopper
Vray
3ds Max

January 21st, 2024
Re: Letter of Reference for Ling Long Yang
To whom it may concern,
It is with pleasure that we offer this letter of reference for Ling Long Yang, whose impact during her work term with Cascadia Architects was very well received. Ling Long’s tenure with us not only demonstrated her intelligence, dedication, and abilities but also left an indelible mark on our team
Throughout her time with our firm, Ling Long consistently showcased a great capacity for learning and adapting to new challenges. Her commitment to excellence in our profession was evident in her interactions with senior staff and her meticulous approach to a diverse range of tasks. Notably, Ling Long cultivated positive and collaborative relationships with her colleagues, contributing significantly to the creation of a harmonious and very productive work environment.
Ling Long’s time-management skills were essential, as she efficiently navigated and excelled in her handling multiple projects simultaneously without compromising the quality of her work. Beyond this, Ling Long actively engaged in many responsibilities, including but not limited to presentation drawings, developing design concept, and contract administration tasks, such as attending site reviews and assisting in answering RFI’s.
One of the outstanding aspects of Ling Long’s performance was her proficiency of various digital tools crucial to our work. She exhibited exceptional skill development in Revit, Enscape, Adobe InDesign, Photoshop, and Miro, among others. Ling Long’s adept utilization of these tools, coupled with her level of dedication, resulted in time savings for the entire team, further emphasizing her much appreciated contributions.
Ling Long's work ethic, talent and drive for knowledge position her as a promising future architect. Her conscientious approach and dedication to excellence will provide her with a bright future in the field. Whether Ling Long chooses to continue her journey with our firm or explore opportunities elsewhere, we hold great confidence in her ability to make meaningful contributions
In conclusion, we extend our warmest wishes to Ling Long for her future endeavors. She has proven herself to be a quality coop student employee, and we have no doubt that she will excel in any firm or organization she lends her talents to
Sincerely,
CASCADIA ARCHITECTS INC.
Gregory Damant, Architect

Peter Johannknecht, Architect AIBC, RAIC, LEED AP AIBC, RAIC, LEED AP Principal

Architekt+Innenarchitekt AKNW (GER), cert. Passive House Consultant, Principal

October 11, 2022
– Letter of Reference for Ling Long Yang
Dear Colleagues,
I am writing this letter in support of Ling Long Yang, who I had the pleasure of teaching in the Bachelor of Architectural Studies program at the University of Waterloo School of Architecture. I have taught Ling Long in three courses during her first and second years of Architecture School: 1B Design Studio, Visual and Digital Media II, and Introduction to Digital Fabrication. These three courses are part of our core curriculum. The 1B Design studio allows students to tackle a multitude of design challenges, such as material and tectonic explorations, site analysis and design, and program and user-based analysis and design. Visual and Digital Media II and Introduction to Digital Fabrication engage students in architectural representation, 3D modelling, and tools for digital fabrication.
Ling Long was among the top 5% in her class for both Design Studio and Visual and Digital Media II. She is currently excelling in Introduction to Digital Fabrication, showing high proficiency with introductory computational design workflows. Ling Long approached her 1B Design Studio work with confidence and diligence, always bringing abundant material and great insights to design critiques. The 1B Design Studio teaching team was continually impressed with the thoughtfulness and breadth of Ling Long’s work. Her final project for the term, the Multi-Sensory Library, approached design challenges around accessibility with an outstanding level of rigour, well beyond her years. Ling Long has an excellent work ethic and a keen interest in architectural design. Across her courses, Ling Long continuously delivers high-quality work.
I have also had the pleasure of working with Ling Long in her role as Class Representative at the School of Architecture. As Class Representative, Ling Long has demonstrated strong leadership abilities It is clear she is invested in the education and well-being of her colleagues Ling Long communicates across both academic and leadership settings with empathy, clarity, and thoughtfulness.
I highly recommend Ling Long and expect that she will continue to succeed in her studies and make wonderful contributions to her future work placements. Please do not hesitate to contact me should you need any additional clarification or information on my assessment.
Sincerely,

Isabel Ochoa BAS (Hons), M.Arch
Adjunct Professor
School of Architecture, University of Waterloo
7 Melville Street S., Cambridge, Ontario, N1S 2H4
t. 519-888-4567 x 27602
c. 416-877-4238

MULTI-SENSORY LIBRARY
FOR BLIND & VISUALLY IMPAIRED
PERSONS
KOEYE BRIDGE
EXPERIENCING THE UNDERNEATH
FRENCH RIVER
THE SEA, THE SKY,

& THE STARS

AGRICULTURAL COMMUNITY



FEATURED
MULTI-SENSORY LIBRARY 01
FOR BLIND AND VISUALLY-IMPAIRED PERSONS
Accessible to those with low-to-no vision, the Multi-Sensory Library uses a simple material mapping system, as well as a peripheral ramp, in order to support non-sighted navigation. Instead of relying on the eye, it focuses on engaging senses such as spatial awareness, touch, and sound to orient its occupants, using different thresholds and rest spaces as landmarks. It also exposes the public to new and expensive resources such as screen-readers, braille keyboards, and tactile maps.
In this project, my greatest challenge was to coincide my ideas of nonvisual architecture with the conventional means of representation: drawings and images which can only be seen. I addressed this by creating as many physical models as possible, so instead of coloured arrows on a sheet, the circulation can be traced with one’s fingers. I would like to acknowledge that this portfolio simplifies the project into 2D images, but the true experience comes from interacting with the models.


OAA EDI AWARD HONOURABLE MENTION





SENSORY MAPPING







KIDS ROOM


AURAL TACTILE SPATIAL OLFACTORY THERMAL





















SECOND FLOOR




AURAL TACTILE SPATIAL OLFACTORY THERMAL



















FOURTH FLOOR


TACTILE FLOORING MODEL
Pattern of raised surfaces which indicate direction (lines) or caution (dots) to people with vision impairment.


TACTILE CIRCULATION MAP
3D map that can be traced to demonstrate the general direction of travel (radial), as well as key landmarks to orient the user. Audio devices or braille text could be implemented for further clarification.

KOEYE BRIDGE 02
EXPERIENCING THE UNDERNEATH
Located at the mouth of Koeye River, this bridge synthesizes contemporary technology and materials with traditional First Nations architecture, teaching both Indigenous and non-Indigenous children who attend a nearby summer camp about sustainable fishing practices, local endangered species, and how to be stewards of the land.
The bridge’s structure is composed of a catenary cable system and truss system, juxtaposing the com pression and tension capabilities of architecturally exposed steel. This creates interesting geometries on the underside of the deck, where the bridge is most commonly viewed by boats and canoes.
PROJECT KOEYE POINT, BC LOCATION
PARTNER APRIL 2022 DATE
ERIN KIM STEEL BRIDGE COMPETITION


VIEW FROM BELOW REST SPACES

UNDULATING MOTION


COMPRESSION + TENSION







SITE AXONOMETRIC


















FRENCH RIVER OBSERVATORY 03
THE SEA, THE SKY, & THE STARS
Accessible only by boat, the Observatory is a remote retreat where one doesn’t need instruments to view the stars - they can be seen with the naked eye. At night, the sky reflects in the surrounding water unimpeded by light interference. These unique conditions target amateur and hobbyist astronomers, as well as students and the cosmology community, to experience nature at both the individual and galactic scale.
Architecturally, the Observatory highlights its surroundings through form, orientation, and framing to direct sight lines. Different combinations of voids and layers provide views both out and up, and each room has a unique window to the outside world. Special care has been taken to preserve the existing landscape and retain the current trees.
PROJECT NORTHERN ONTARIO, CA LOCATION ARCH 293






DINING HALL
DINING HALL





GUEST LOUNGE
LECTURE HALL INDOOR SEATING






BUNKIE
SAUNA



PERPENDICULAR CORNER TOP SHELF


REVEAL
RISTRICT
LAYER
EXTRUDE
DRAW IN STEP DOWN
FRAMING STRATEGIES
Void, extrusion, and orientation typologies which informed the massing of the observatory.









FRAMING VIEWS
These strategies combined to create unique conditions for framing the surrounding landscape - dependent on sun angles, orientation, and use of space.
PHYSICAL MODEL
BALSA WOOD
CARDBOARD
PLASTICENE
RED WIRE (VIEW LINES)


COMMON GROUNDS
URBAN AGRICULTURAL COMMUNITY

Split by a hydro-corridor, the site takes advantage of unbuildable area to create productive green spaces and introduce food security, promoting a healthy and active lifestyle adjacent to RIM Park. Urban farming is used as a means of organization, including vegetation that requires more maintenancesuch as gardens, flower beds, or orchards - but also low energy activities such as site composting areas, bioretention gardens, and permaculture planting,. The vegetated areas frame community amenties such as a basketball court and dog park, creating different conditions for pedestrian interaction
To address the current housing crisis, Intentional Communities are created on a multitude of scales, which range from cabin communities and transitional housing to 7 storey apartments fronting onto the hydro-corridor. These models of cooperative and co-housing encourage residents to share community responsibility and regain agency, both to govern the space around them and their own lives.
COLLABORATORS
URBAN
AVORY LAI, AREEBA SALEEM
PROJECT

SITE AXONOMETRIC

AGRICULTURE ON SITE

MODULAR MIDRISE APARTMENT DEMOGRAPHICS
MAPPING USER GROUPS
PEOPLE FROM CABIN COMMUNITIES
AT RISK YOUTH
SENIORS
SINGLE PARENTS
COUPLES
SINGLES
GROWING FAMILIES
LARGE FAMILIES
TRANSITIONAL + CO-LIVING
COMMUNAL
ACCESSIBLE SPACES
SECURITY OF BELONDINGS
COMMUNAL DINING + KITCHEN




CLUSTER
CO-OPERATIVE
FLEX SPACES
OUTDOOR GREEN SPACES




AGING IN PLACE
ABILITY TO EXPAND FAMILY
WFH/ STUDY SPACES
VERTICAL GARDEN
CO-HOUSING



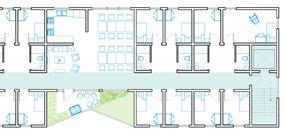


(1F-3F)

CORRIDOR: TYP. FLOOR

CORRIDOR: TOP FLOOR
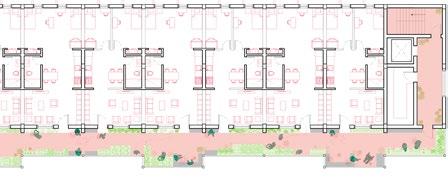


TRANSITIONAL HOUSING UNIT PLANS



TOWNHOUSE SHOWING CENTRE CORE WITH FLEXIBLE PARITION WALLS
SINGLE CORRIDOR BUILDING UNIT PLANS



RENDER OF ACTIVATED

CLUSTER TOWNHOUSES



PLAN VIEW

6” x 72” PHYSICAL MODEL -



05 PROFESSIONAL WORK
GEC ARCHITECTURE

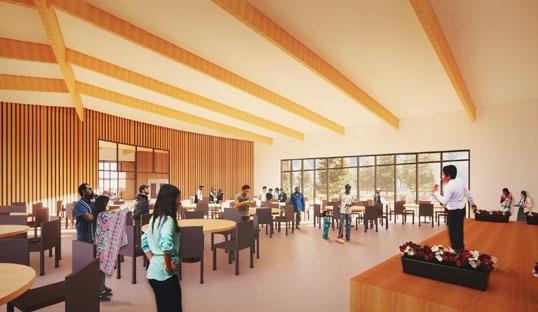











CASCADIA ARCHITECTS










PROFESSIONAL WORK 05
ELEMENTAL ARCHITECTURE & INTERIORS INC.





SKETCHES 05








