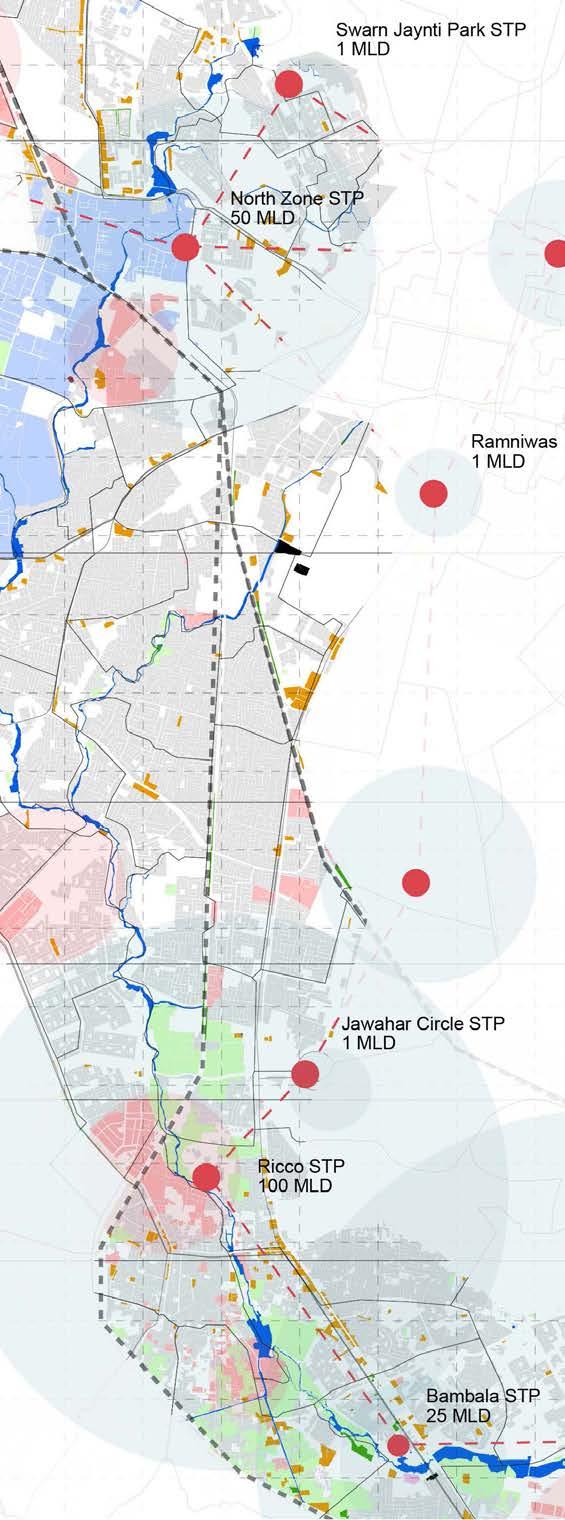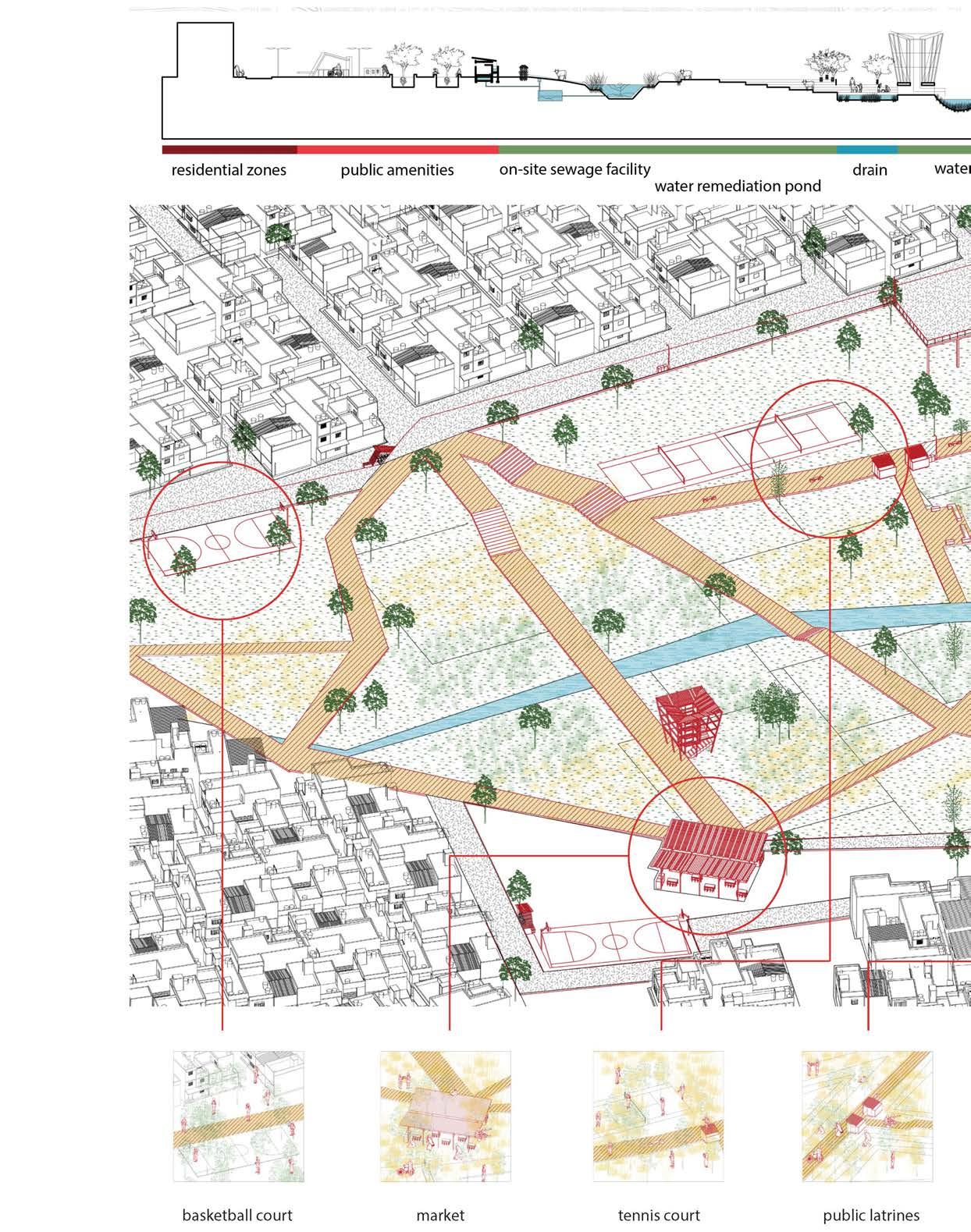portfolio.
[selected works]


Le Fresnoy Art Center Recreate Axon - juxtaposition, not contextual, and event, lead formal expressions to become dynamic, contingent, and a contrast rather than harmony between the old and the new.



Le Fresnoy Art Center Recreate Axon - juxtaposition, not contextual, and event, lead formal expressions to become dynamic, contingent, and a contrast rather than harmony between the old and the new.
The Magic House
1200 Square Feet Small.
Small Footprint House - Porch
Houston, TX
The Sunnyside Greenline
Houston, Texas
Nature’s Pavilions
Costa Rica
Green Terraced Fields
Manhattan, New York City
NYC Elderly Care Trade School
Manhattan, New York City
Towards Symbiotic Architecture
Rethinking the Residual Space for Minorities in Densely Populated Urban Cores
Large.
Green Corridor in Jaipur
Jaipur, India
This section collects projects that are consider “small” in scale according to the definition of Rem Koolhaas. “Small” scale projects explore the spatial relationship between human and their surrounding in the most intimate way that values the beauty of details to the most relevant inches of the object. The “smallest” scale object in architecture would be any elements that are essential in residency, such as a door, a wall, or a window. “Small” scale dedicates attention to ratio of different elements in the space; those ratios would result any individual to feel comfortable in such space, even it’s a space that’s about a small room. Residential project is one of the most significant part of the today’s architectural world, it is also the field full of emerging technologies and research. Designers are researching to provide more affordable housing and sustainable community projects with green materials and adaptable ideas. The following projects reveal my interpretation of the idea “small” in architecture.

The conceptualization and design of domestic space is an essential component of urban life. The gradual collection of dwellings in multiple forms of existence —from individual to collective and from provisional to permanent— makes up the basic building blocks of a city. The space of the dwelling, as a mediator between conditions of exterior and interior, between the public and private realm, is an essential component in the construction of urban life, and has been throughout its extended history a pivotal component of the modern American city.
Carried out by the idea of moveable furnitures, “The Magic Box” uses those furniture modules to define its internal space instead of soild walls. The bathroom and the kitchen platform are fixed with the consideration of pipelines and other things. In addition, three glass doors are placed to divide interior and exterior, as well as allowing lights coming in to the house; they can also create private space as shown in arrangement 3. The rest of the components are various modules of possible furnitures. In this case, most of the modules are generalized, meaning they can function in any circumstances; the two studio boxes are specialized based on the assumption that the occupant might be a musician or a singer. Idealy, there are infinte versions of the house, as each approach is extremely personal to the occupants themselves.
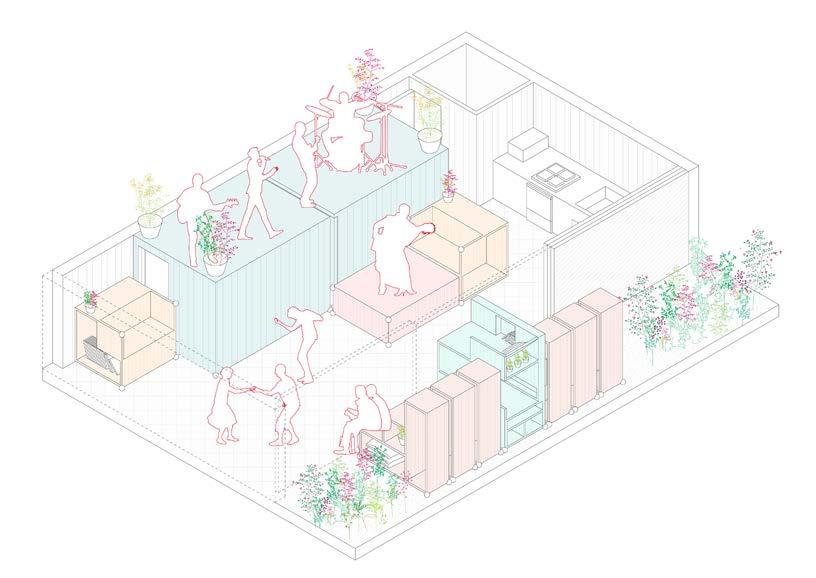

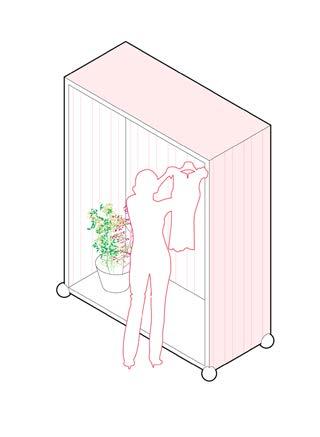

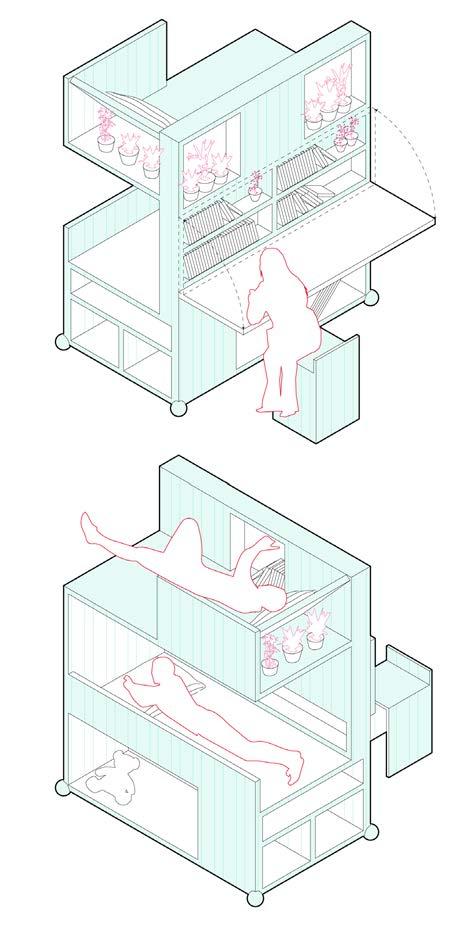
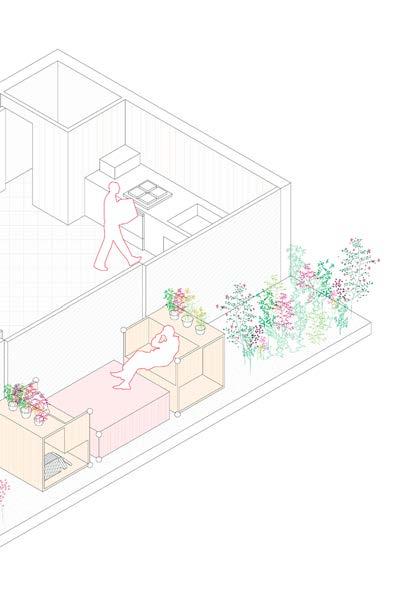
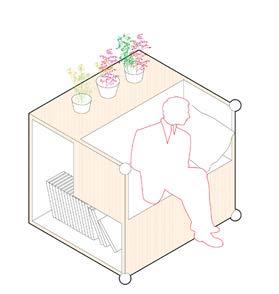

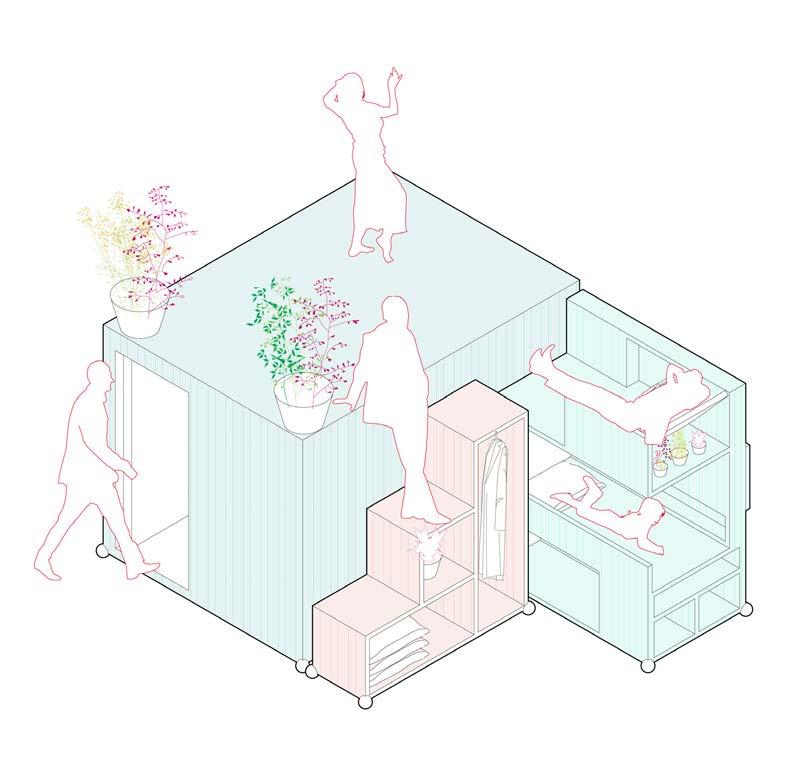

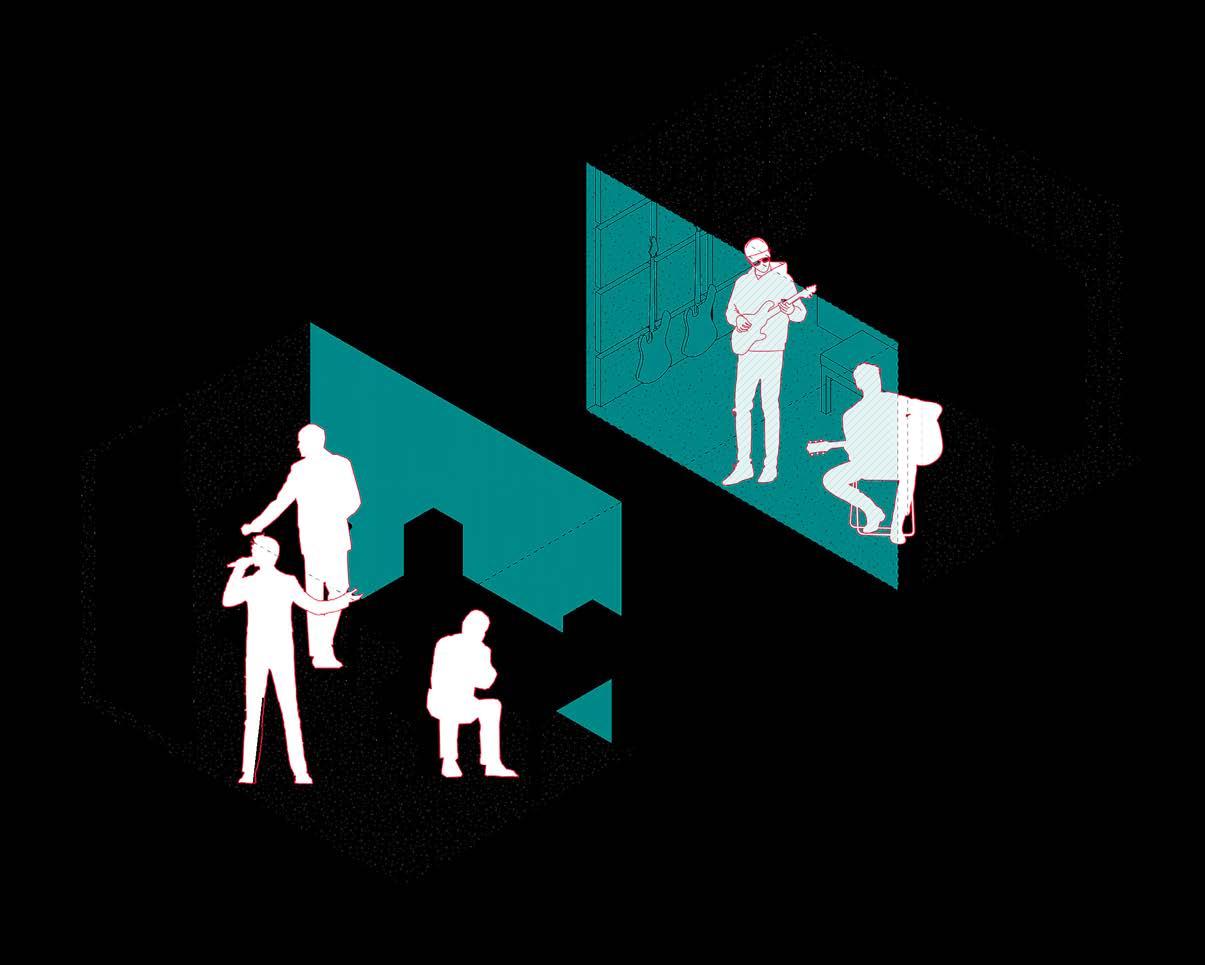
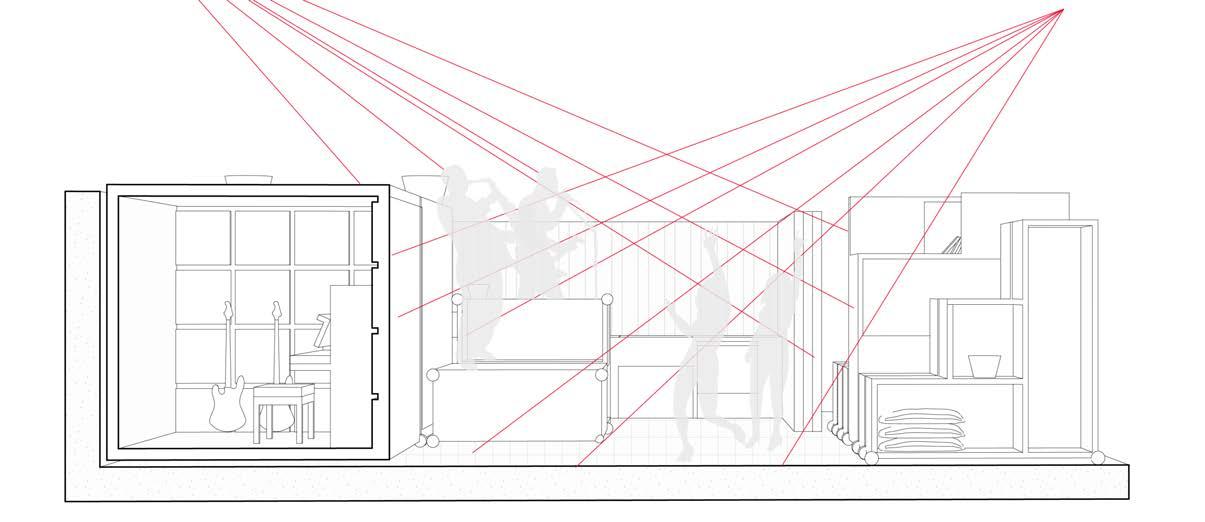
Floor Plan - Party/Concert
1/4” = 1’-0”

Floor Plan - Conference/Open House
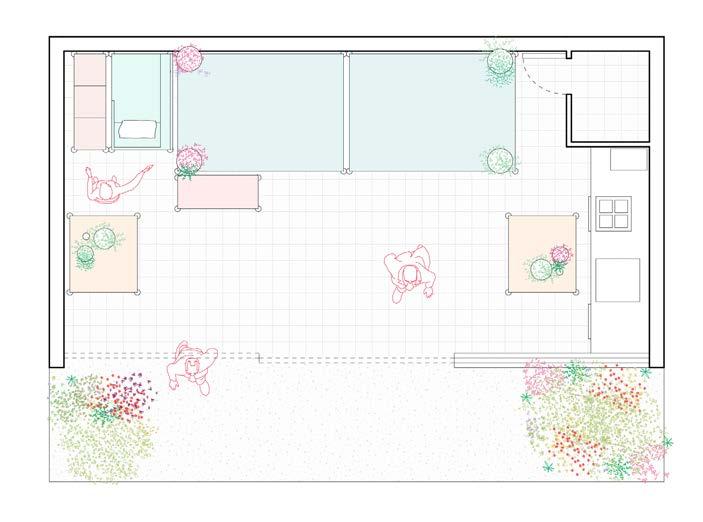
1/4” = 1’-0”

Floor Plan - Typical Arrangement
1/4” = 1’-0”
Possible Movements
1/8” = 1’-0”
Possible Movements
1/8” = 1’-0”
For the first time since Houston’s Chapter 42 building code ordinance was adopted in 1982, the city also will be allowing courtyard-type developments that can front green spaces instead of public streets. Individual driveways will be prohibited for these types of developments, which can have detached parking spaces and are required to have pedestrian connections. The Porch is one of the most recognizable symbols in the history of the traditional American home.
The design explores such a critical bond of the community, the porch element as the house is organized with downstairs being the services and living spaces, and upstairs is the more private bedroom. The massing emphasizes the covered porch in the front and a pitched roof allowing lights into the stairwell. The study includes three main categories as the initial site study, and house prototypes that respond to the footprint limitations of the site, and detailed possible sites with their courtyard conditions.










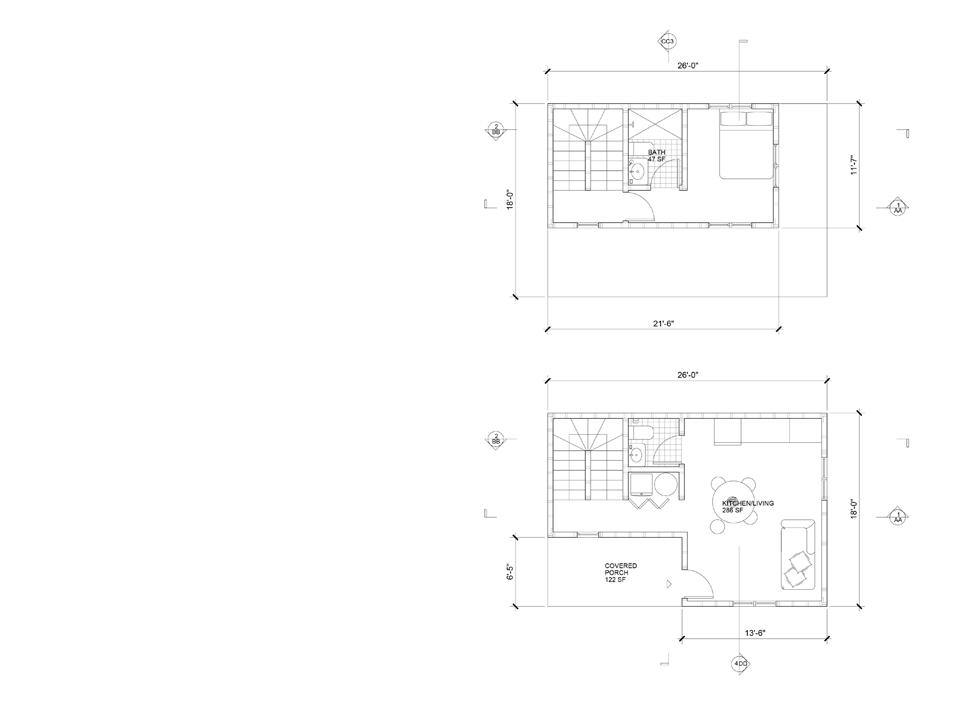
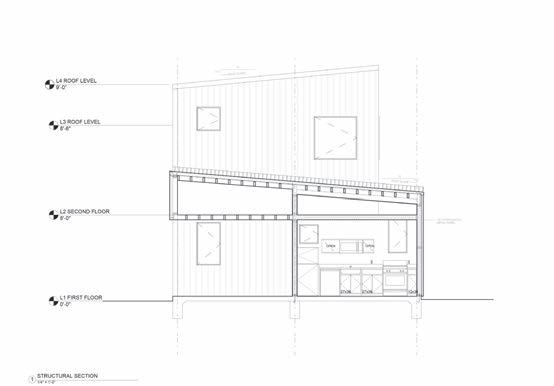

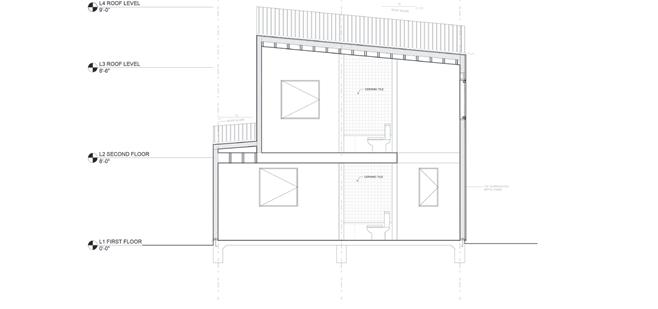
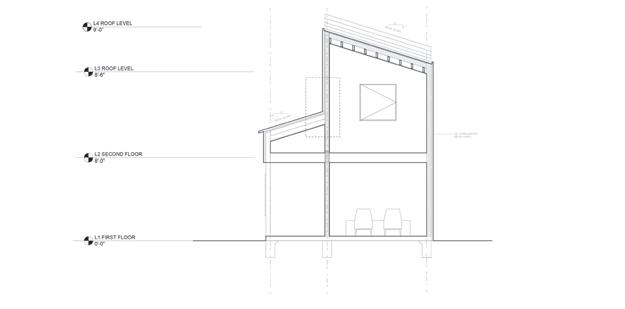

South Elevation
East Elevation
North Elevation
West Elevation

Wall Framing Plan Level 2
1/4” = 1’-0”

Wall Framing Plan Level 1
1/4” = 1’-0”

Concrete Foundation Plan 1/4” = 1’-0”

Roof Framing Plan Level 2 1/4” = 1’-0”

Roof Framing Plan Level 1
1/4” = 1’-0”

Floor Framing Plan 1/4” = 1’-0”
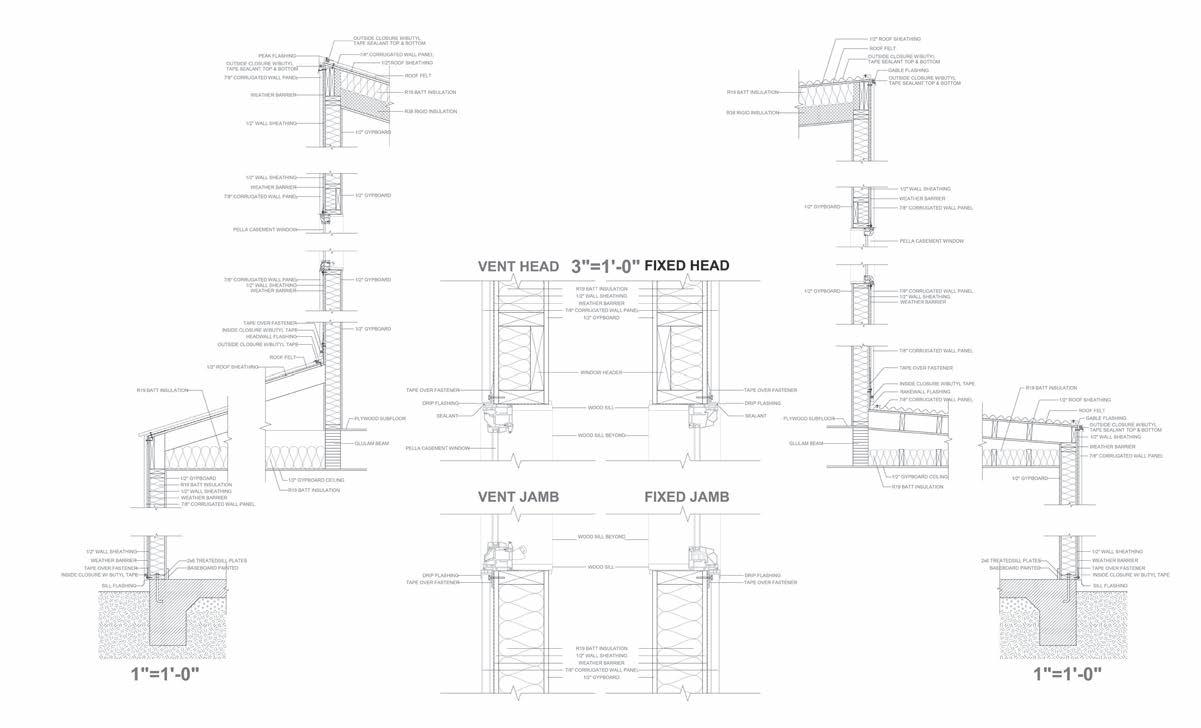

Plumbing Plans
1/4” = 1’-0”
Mechanical Plans
1/4” = 1’-0”


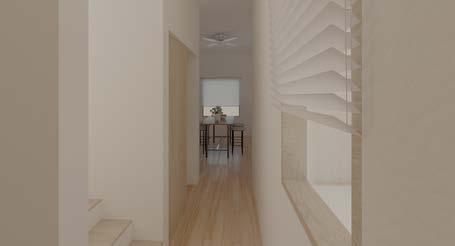

Electriccal Reflected Ceiling Plans
1/4” = 1’-0”
Reflected Ceiling Plans
1/4” = 1’-0”

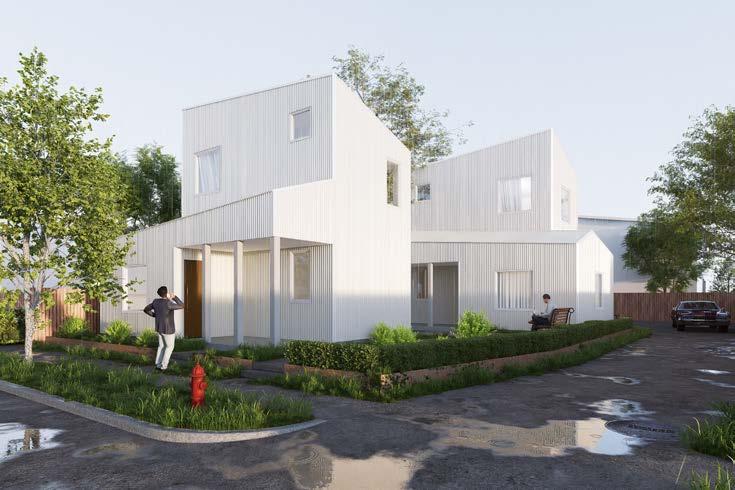



This section collects projects that are consider “medium” in scale according to the definition of Rem Koolhaas. “Medium” scale projects explore the spatial relationship between individual and their community with the function that a single architecture can provide. The “medium” scale projects in architecture would be a node that connects between individual who share the space and their culture and society. Those projects value the fundamental form and program of building, and the representation of concepts through plan and section is critical for communication. “Medium” scale projects would consider both designed space, such as the building and space it contains, and the natural surroundings, sustainable projects would also include green system that responds to its context, no matter it is urban or suburban. The following projects reveal my interpretation of the idea “medium” in architecture and my dedication to better representation of drawings.

The Sunnyside Greenline is a project designed to address pressing issues such as food insecurity and the lack of green spaces in the Sunnyside Neighborhood area in Houston. In order to enhance the quality of life for local residents, an urban farm in this specific context needs to be both culturally and agriculturally productive. This urban farm would provide green space, community programs, and educational opportunities for its residents.
The farm serves as a central point in this connection, where people can work, learn, gather, and play. The building reconnects citizens with their food sources through a linear yet diffusive traveling experience within the building. Multiple breakpoints exist where people can visit the production line and gradually transition to community markets and resting areas. In terms of programs, the project consists of a production “strip”, and a community “strip” oriented to the east, strategically located for easy access to the existing car access. Each strip is designed, placing the greenhouse on the southern side of the building to maximize sunlight exposure for optimal plant growth. The northern side provides a shaded and cool environment, creating a habitable space for living and gathering. The project also employs a steel A-frame structural system, allowing sufficient daylight to the greenhouse spaces, which also features a unique roof structure to enhance the spatial quality of insulated space.

[Individual Work] Organizational Diagram
Delivery/Receiving Center

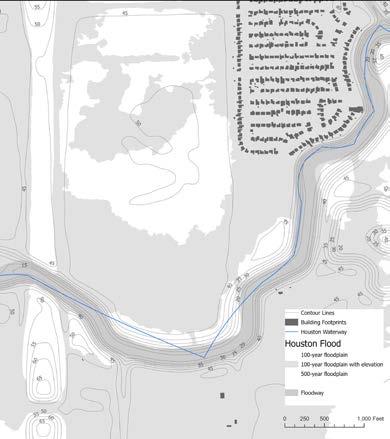


Diagram

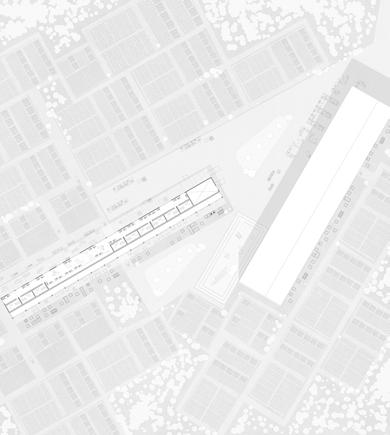
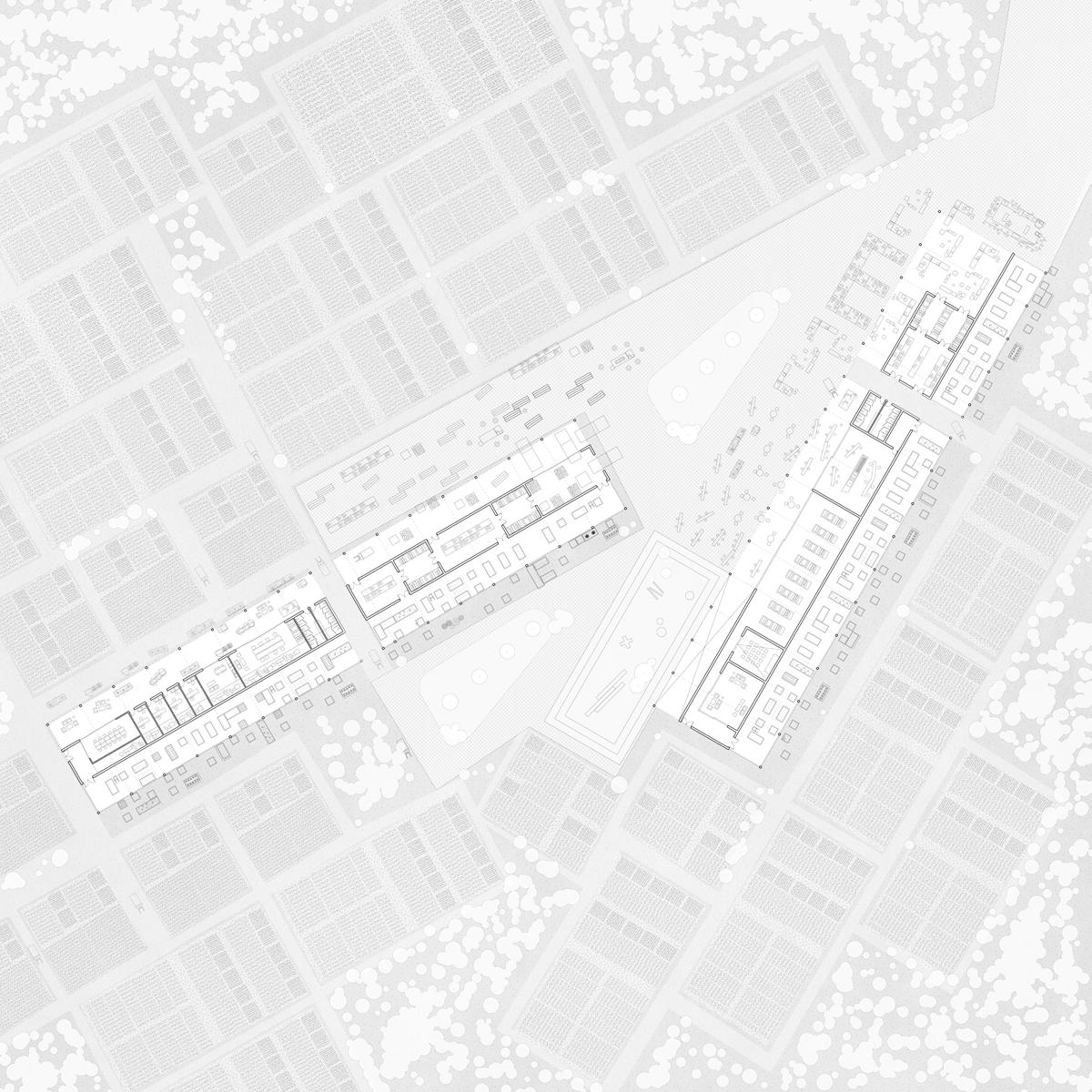
OUTDOOR SPACES
EDUCATIONAL SPACES 22. GALLERY:
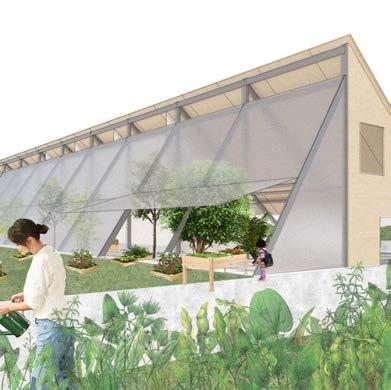



AA
= 1’-0”

BB
= 1’-0”


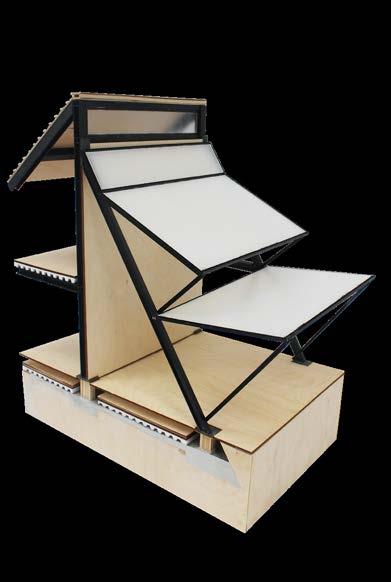
Building Section Models
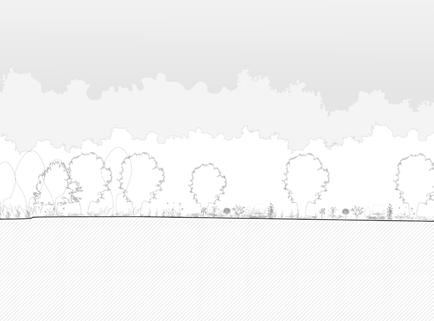

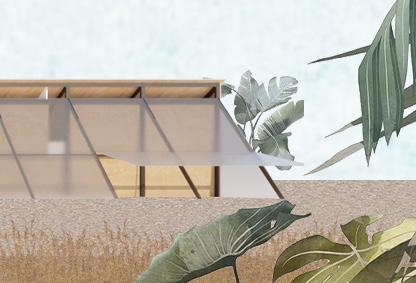
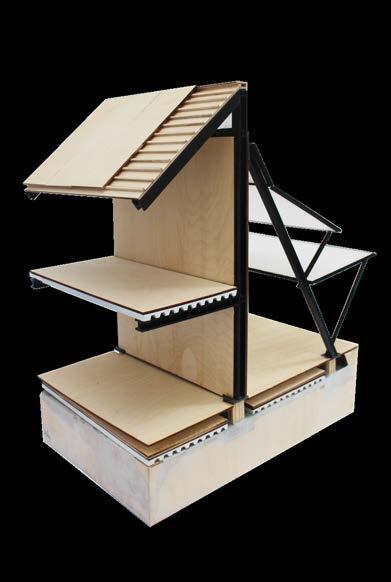

The project is a dynamic center dedicated to wildlife research and conservation in Costa Rica. Designed to foster a collaborative environment where animal habitats and human workspaces blend seamlessly, the design supports scientific inquiry and ecological balance. The layout and spatial organization are inspired by a clustering strategy, merging organic and orthogonal volumes to create a vibrant rhythm of solids and voids that enhances functionality and connection across spaces.

Through an iterative process, the layout evolved from an open array of spaces into a more condensed and cohesive structure, with programs organized in smaller clusters supporting distinct functions while maintaining unity. Our site is located in a beautiful forest near the Pacific Ocean coast; the northward orientation of the building aligns public-facing programs with site access, creating an accessible entry point for cars while research labs, aviaries, and residential units unfold around the center. Double-height spaces, including the aviary and researcher apartments, offer expansive views and a strong visual connection to the natural surroundings.

[Individual Work]











Detailed Construction Section
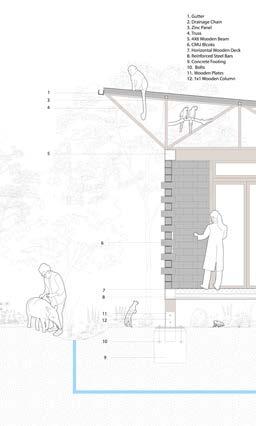
3/4” = 1’-0”


Exploded Isometric
3/4” = 1’-0”
Ground Level Floor Plan
1/8” = 1’-0”
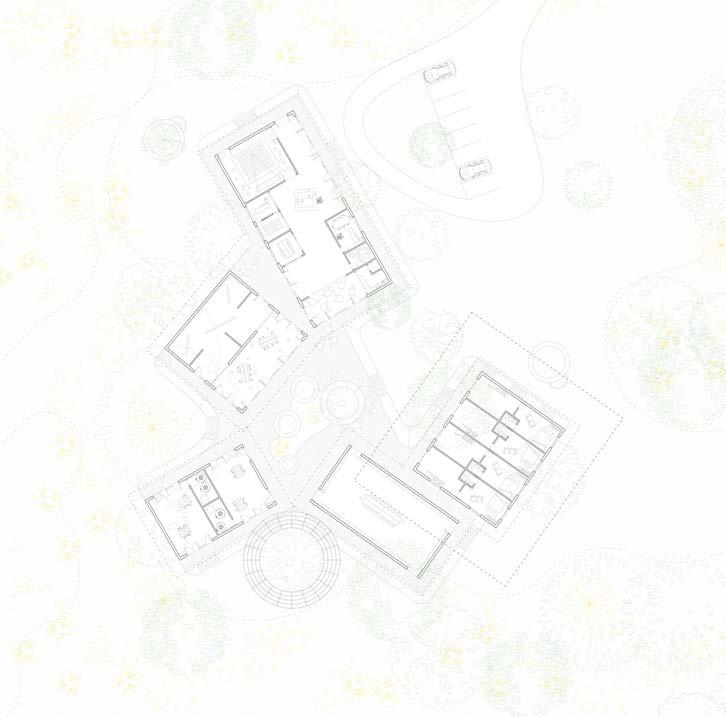



Design a temporary housing project for visiting faculty at the Virginia Commonwealth University and University of Richmond. This project ought to be situated in one of two proposed sites, each measuring approximately 1,500 square meters (~16,000 square feet), between Broad Street and Arthur Ashe Boulevard, which are streets uniting Richmond’s The Fan District, Museum District, and Scott’s Addition Historic District.
This Collective Housing Project proposes dense student housing units for inventing young people into the downtown area of Richmond. The overall convex shape of the project divides the space into one for the larger Richmond community; and another more private one for the residents’ activities. The major concept behind is to have rather tall towers for density and connecting them to generate a structure full of terraces that units the community in those spaces. There are 128 units in total. The overall convex shape is generated from a variety of different numbers of towers and methods to connect them. The benefit of the final variation is not only the difference in heights that allows more lights in the middle but also more terraces are created. There are four types of units surrounding the core. The heights difference within the units allows more storage spaces, and the stair is not fixed so that users could use them as chairs or platforms. The folding doors and the hallways enable the bedroom spaces to be both private and shared with other residents if the use is living with others.
[Individual Work]



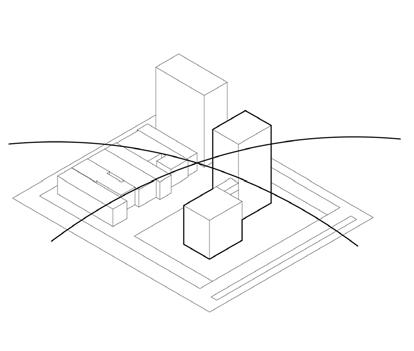
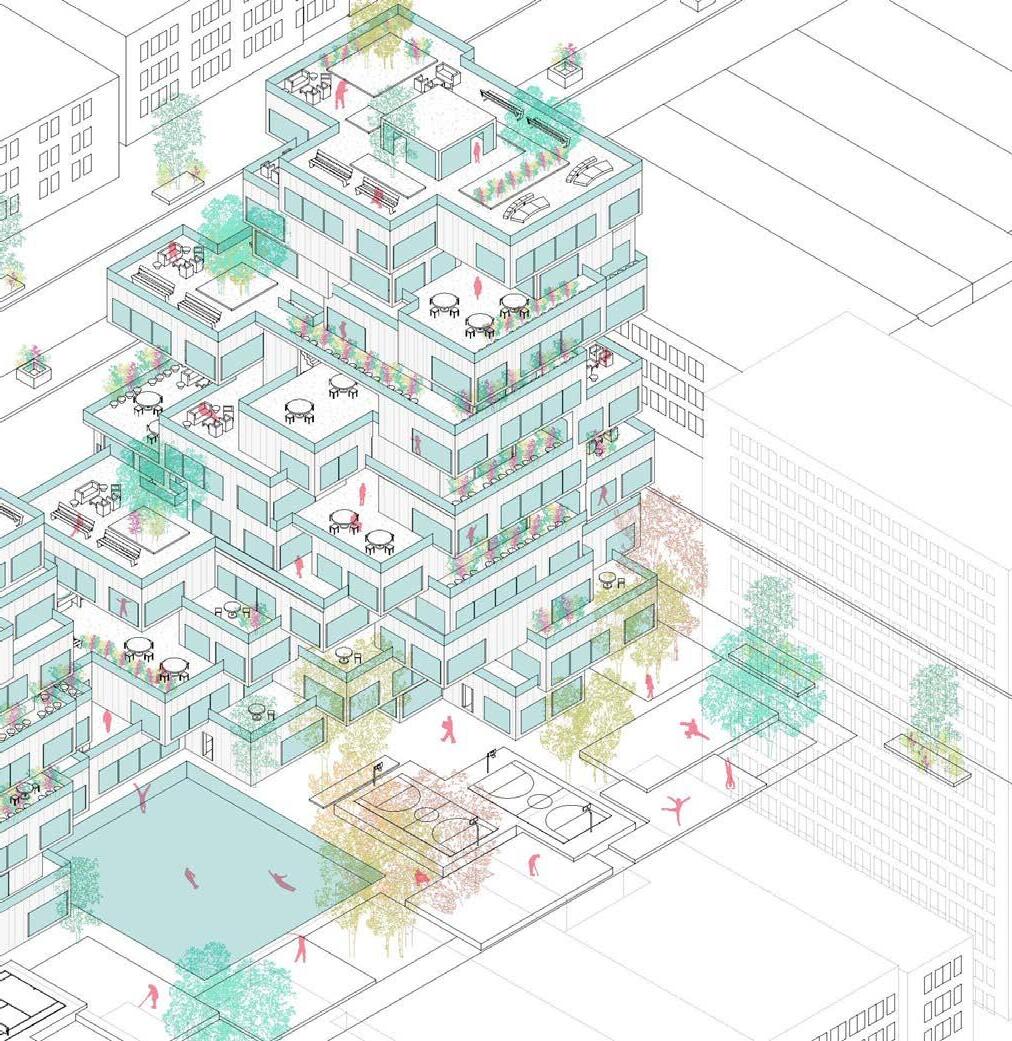


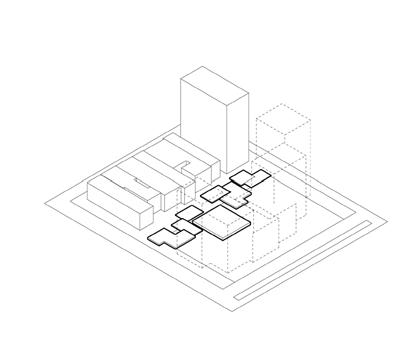
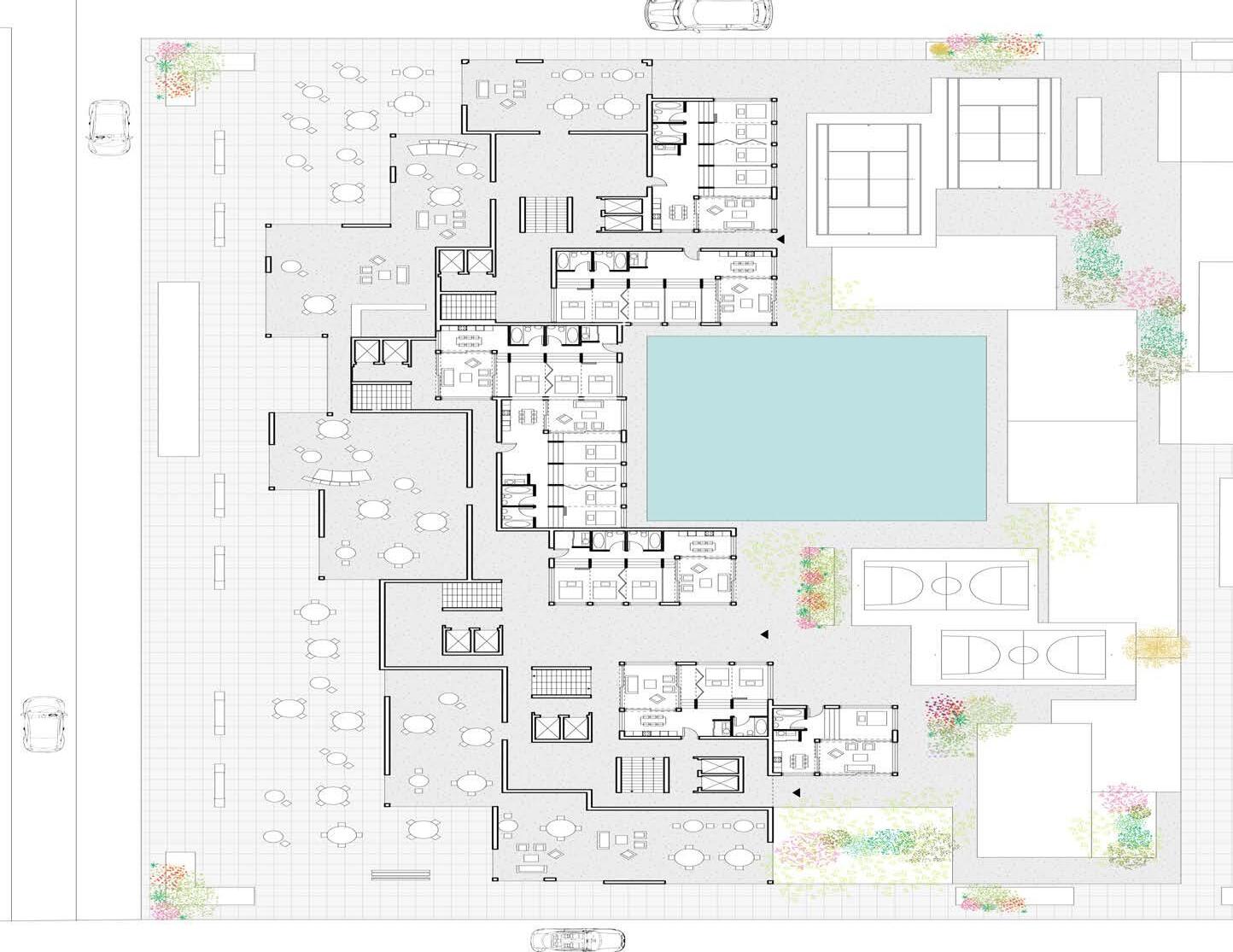




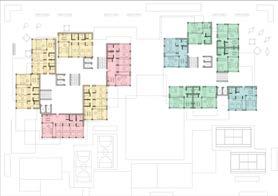

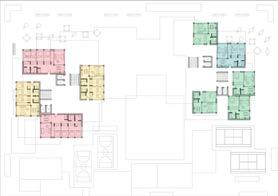

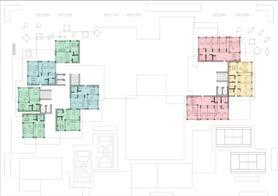
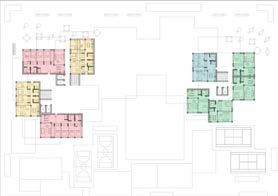
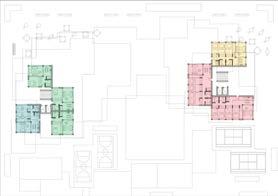





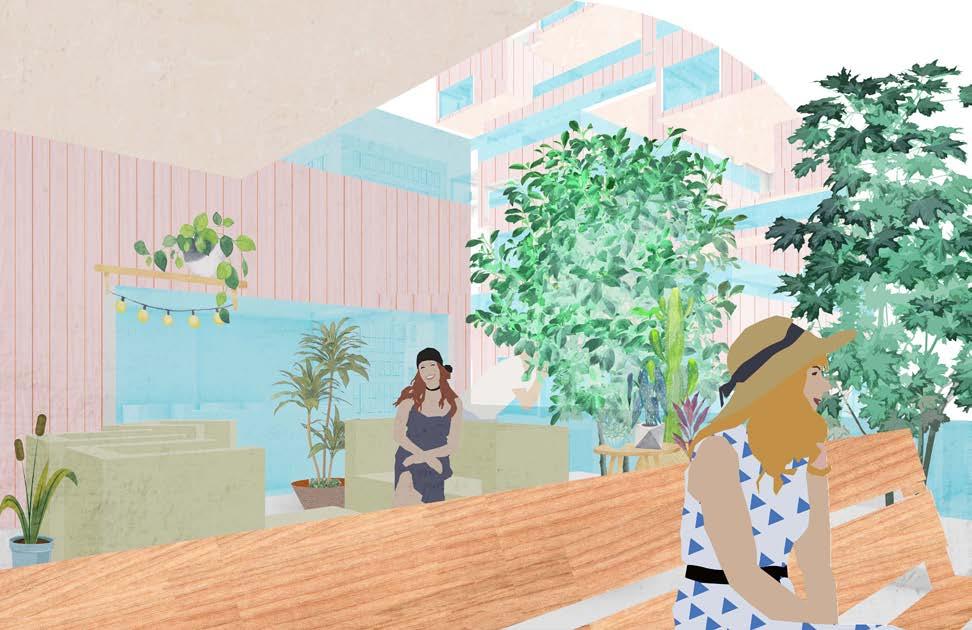

The primary driving force behind the design of this trade school is first with the research of Lower East Manhattan. As an area that’s been occupied by generations of immigrants, majority of people in the communities by now are elderly, as their kids started to travel to places with more opportunities. The project seek to provide more connections for different groups of people within the community, specifically, the elderly and the students or healthcare works.
The overall intention of this collage focuses on how many factors, such as history, economics, and transportation result in the formation of the New York skyline. As shown in both the map and the section of the skyline on the left, there is a valley in between where the building heights are lower. The valley of the skyline is home to many generations of immigrations and tenements in history. Real estate developers built skyscrapers to be near already established centers of commerce, where public transportation was easily accessible, and away from slums and manufacturing districts. The transect I chose is the subway line (B), it transits across the Manhattan island vertically and it’s highlighted in red on the collage. It is chosen because it reaches my site (site 3), and it also represents a connection that ties up those clusters of skyscrapers. In addition to that, the section of the tenement house in the middle, and the section of the Downtown Athletic Club at the back are in line with the section of the skyline.
Work]


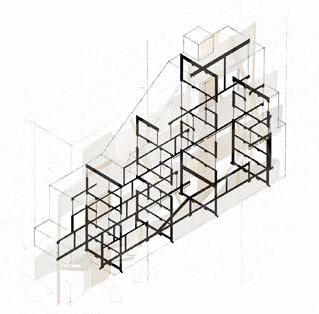
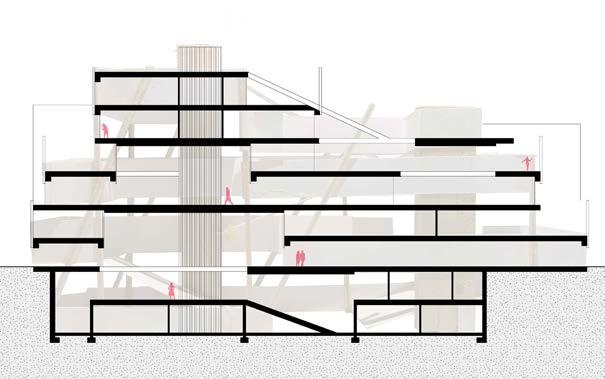




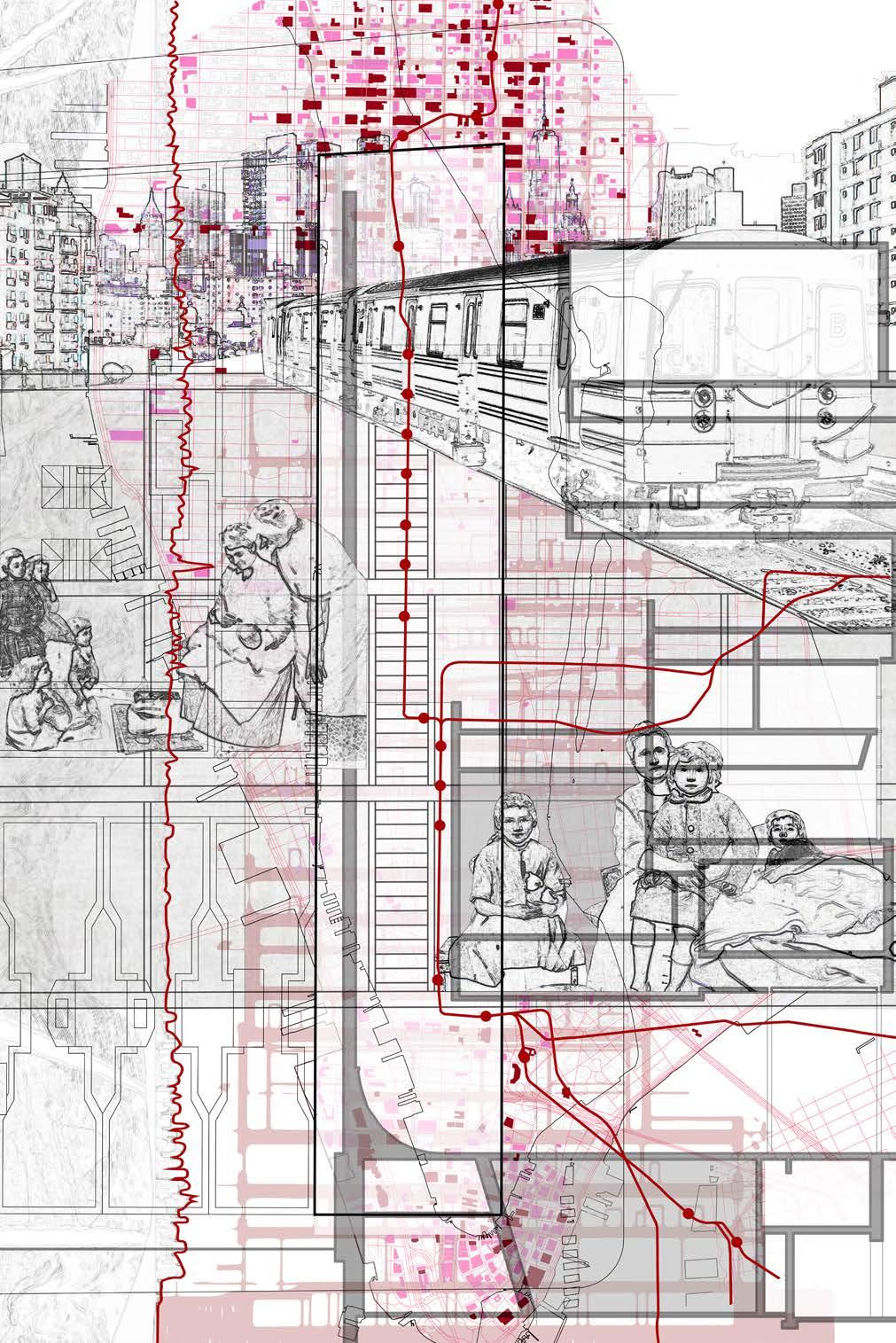
Concept Collage Vertical Sequences

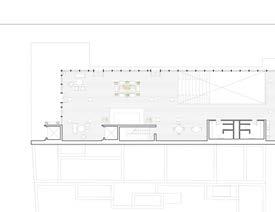




Exploded Isometric 1/32” = 1’-0”


Floor Plan: Level -2 1/32” = 1’-0”

Floor Plan: Level -1 1/32” = 1’-0”
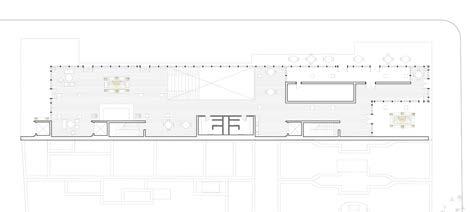


Floor Plan: Level 0 1/32” = 1’-0” 1/32” = 1’-0” Floor

Level +1

Floor Plan: Level +2 1/32” = 1’-0”

Floor Plan: Level +3 1/32” = 1’-0”

Floor Plan: Level +4 1/32” = 1’-0”

Floor Plan: Level +5 1/32” = 1’-0”
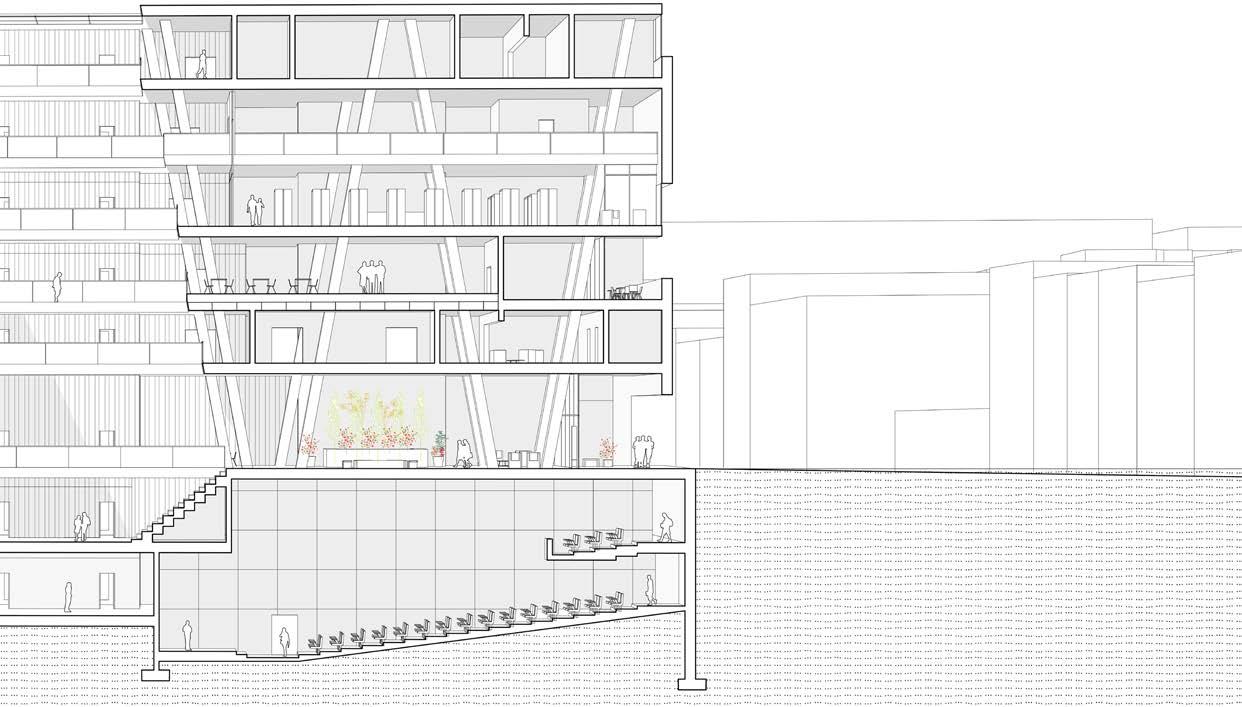
Today, 55% of the world’s population lives in urban areas, a proportion that is expected to increase to 68% by 2050. Projections show that urbanization combined with the overall growth of the world’s population could add another 2.5 billion people to urban areas by 2050. Across the world, homelessness in fast-paced metropolises such as New York City is at a record high since the Great Depression of the 1930s, more than 60,000 people are in shelters every night.
Living in densely urbanized areas is not just ridiculously expensive, but also substandard for average and low economic groups. Moreover, the cost of living increases so rapidly that being at the same pace with it becomes almost impossible for most households, resulting in an abysmal quality of life. As parasitic architecture serves as a solution to the urban problem, the parasite should be serving a typological purpose that is public in nature and resonates with the function of its host and its immediate context. Thus, the parasite will embed itself firmly into the urban fabric with a basic economic relevance. The design will borrow the idea from parasitic architecture, a building attached to an existing larger structure, and propose a community center among the housing clusters or a public house prototype. The design will also research emerging technologies, especially building structures and joints, challenging the adaptability of such a design.


Site Analysis
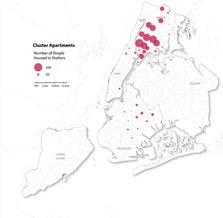
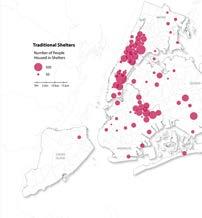

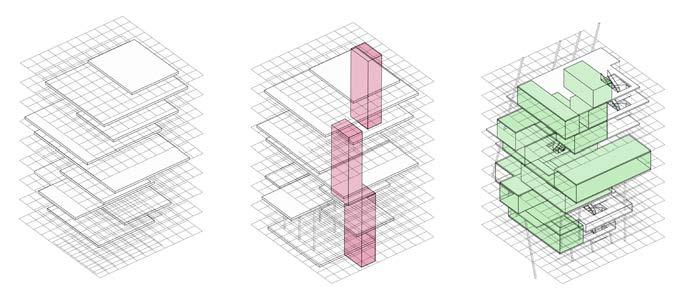




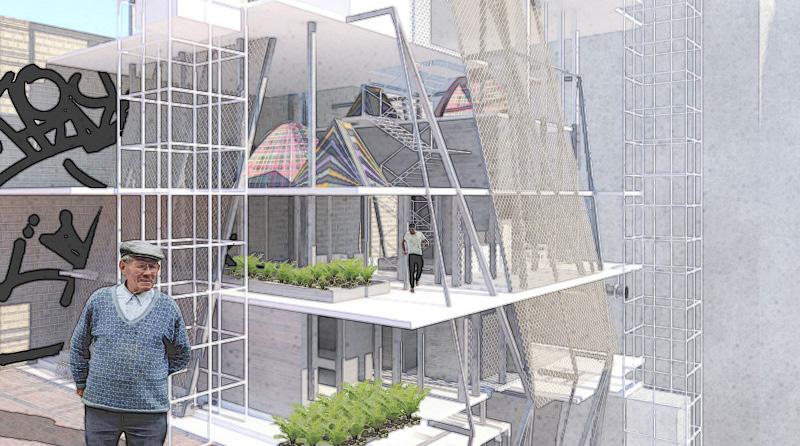



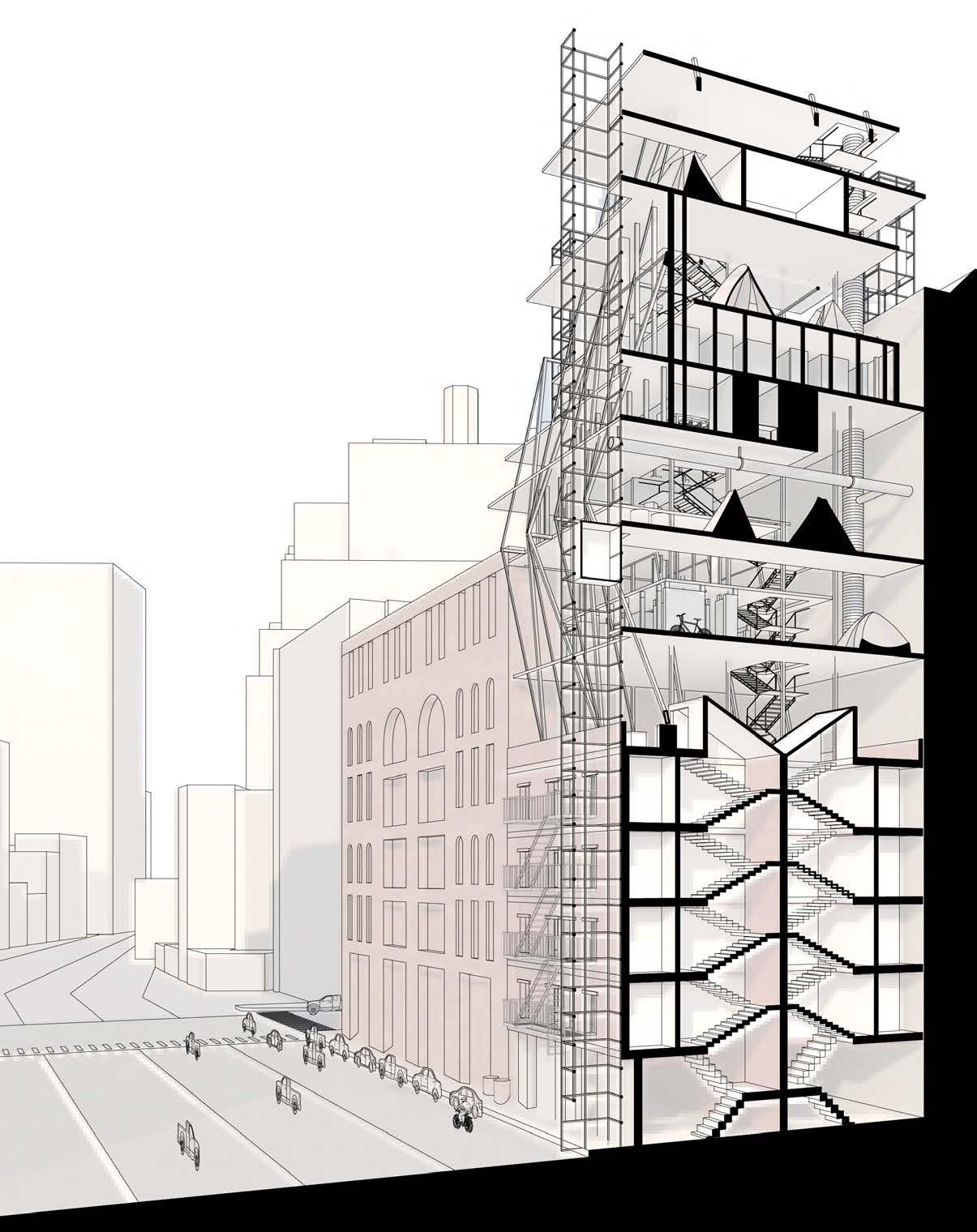
This section collects projects that are consider “large” in scale according to the definition of Rem Koolhaas. “Large” scale projects explore the spatial relationship in a system that’s sustainable and adaptable with its users and environment. Compare to “medium” scale project, “large” scale projects are more than just physical boundaries in space, but also relationship between human and nature, or individual to the community. “Large” scale project can even be a regulation or a long-time development to the community, such as education. Sometimes, “medium” project is also “large” as those nodes would be connected through just simple link (transportation), and they will be a network of projects that has a systemic effect on its context. The following projects reveal my interpretation of the idea “large” in architecture and my research on landscape and urban design.
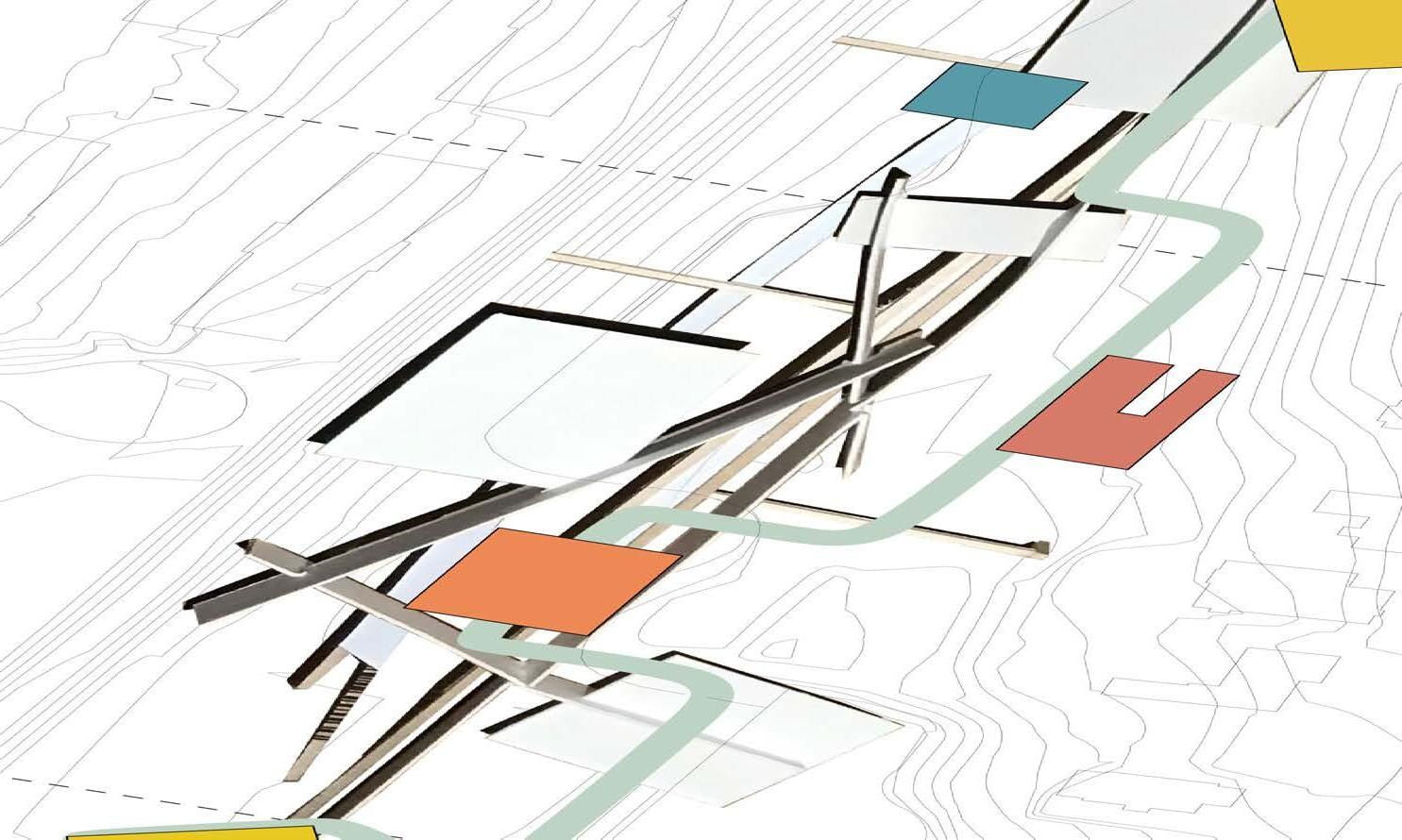
Since Amanishah Nala has become inefficient and gradually dried, people started their journey of looking for water outside of Jaipur, from the Ramgarh Dam to the Bisalpur Dam today, during which in 1990s, the city was trying to obtain water from Bandi Basin but was rejected by the local people. People should be aware of that transporting water from outside sources is inefficient and instable; they should develop a more efficient way of collecting, storing and using water.
My project proposes a green corridor for Jaipur that encourages the overall sustainability and mobility of the central urban area. Jaipur, the capital and the largest city of Rajasthan, an Indian state, has faced many problems associated with population growth in its rapid development, such as water shortages, untreated sewage, and heavy solid waste pollution. The project’s site is along the Kartarpura Ganda Nala, a drain across the city, connecting the southern part of the city to its historical origin. The project is envisioned to be developed over a series of phases. The problem of solid waste and sewage would be treated first by implementing waste collection points and proper pipelines in the surrounding residential and industrial zones. The following phases would be focused on improving the overall quality of the drain environment with additions of public amenities and gathering spaces.
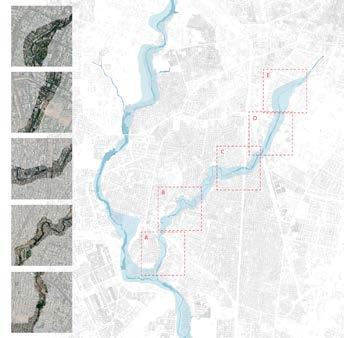






Site Section a-a
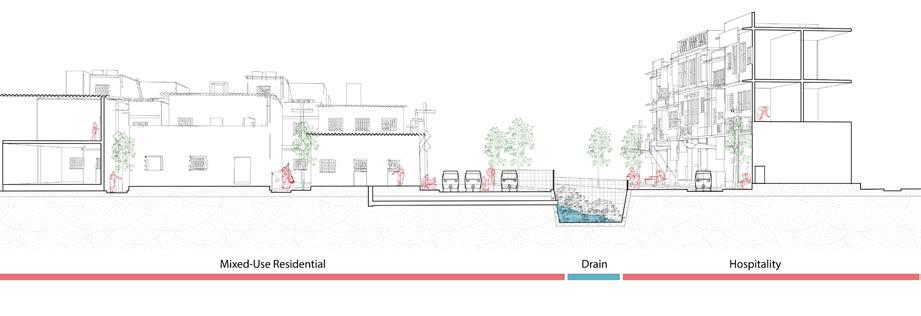
1/16” = 1’-0”

Site Section b-b
1/16” = 1’-0”

Site Section c-c
1/16” = 1’-0”
Site Section d-d

1/16” = 1’-0”

Site Section e-e
1/16” = 1’-0”


