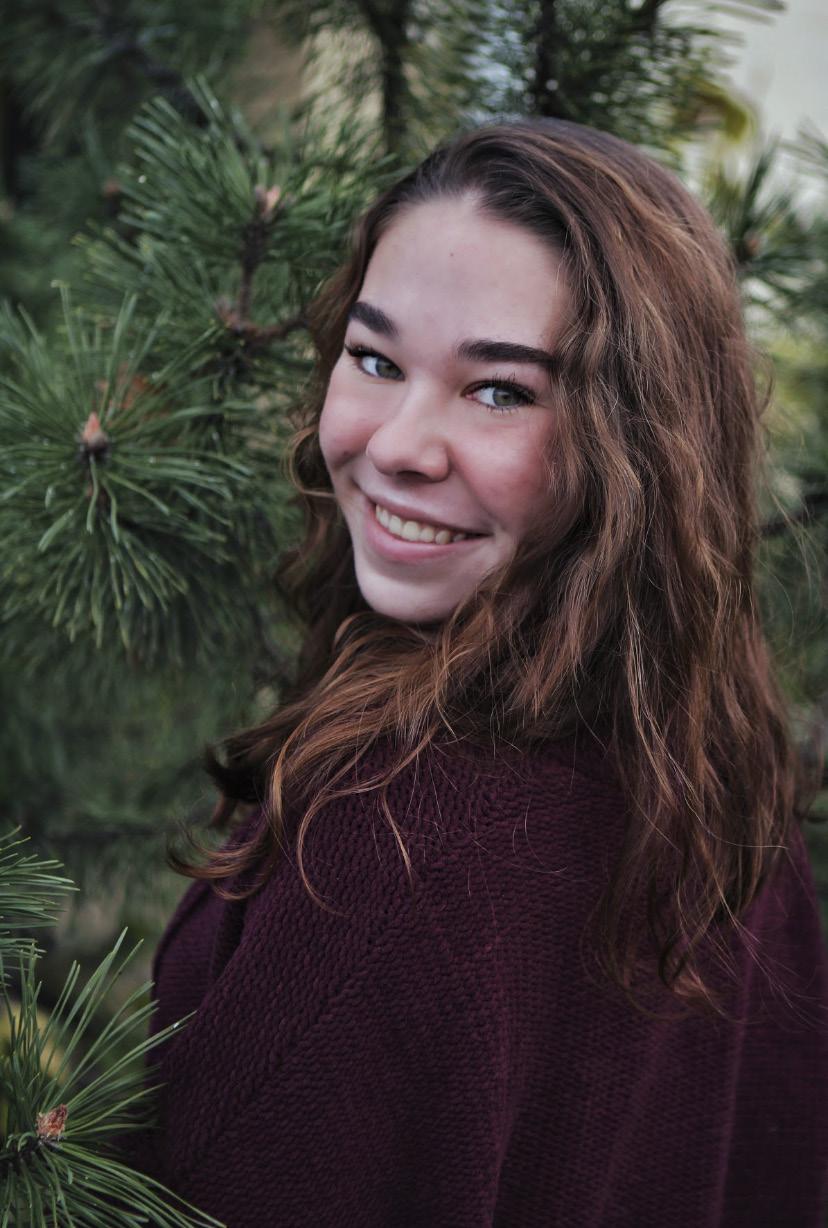Interior Design Portfolio
Lindsey Gottardo College of DuPage May 2024
lindseygottardo@gmail.com (630) 408-9650

Lindsey Gottardo College of DuPage May 2024
lindseygottardo@gmail.com (630) 408-9650
Design Problem
- Keep the current wood floors as is
- Current wood cabinets are turning orange from the sun; update to different color or two-tone cabinets
- Keep wall ovens, but incorporate a range
- Dark countertops with more light veining
- Incorporate more lighting for the island
- Slab backsplash to match countertops
- Do something new with the island to use more space and fix the awkward angle (refer to binder for current floor plan)
- Require seating area in kitchen
- Kitchen feels massive and cold; keep open space plan, but make it feel smaller
- Work around load bearing walls and awkward ceiling angles
- Modern design aesthetic
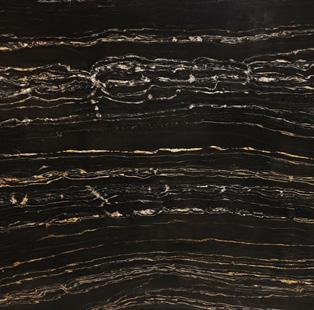
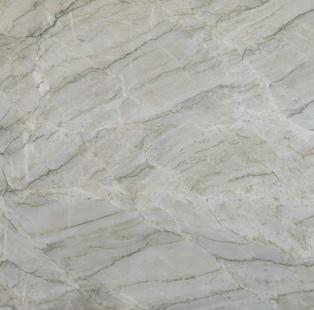
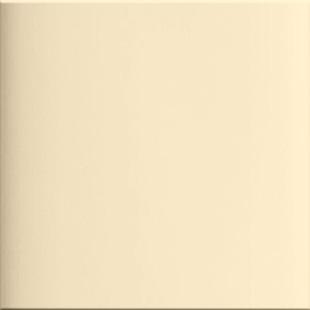
Design Solution
- Cabinets painted Benjamin Moore Chantilly Lace OC-65 chosen for full height and wall cabinetry with Benjamin Moore 623 Deep Sea paint for perimeter base and island base cabinets to contrast with light wood flooring
- Added a Viking range and a single wall oven in place of current double wall oven and drop in cooktop
- Cactus Stone Black Gold quartzite countertops chosen for perimeter with backlit Cactus Stone Mayan Pearl quartzite chosen for island
- Inverted island angle to match the angle of the walls and to meet the NKBA work triangle guidelines
- Banquette with a table attached to island to have seating area, use excess space, and make a cozier spot for the family to gather
- Built a wall between load bearing walls to close off and create a coffee bar
- Built out a wall to create a doorway and close the kitchen off to the living room in order to make the space feel smaller
- Added a large light fixture to give the illusion of a smaller ceiling
- Added architectural lighting to provide visual interest and warm up the kitchen


Hood Research
- Materials used

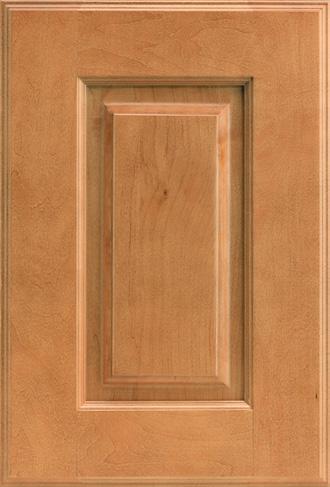
- Stainless steel, copper, bronze, nickel, silver, zinc, tempered glass, wood, aluminum, brass, heat-resistant plastics, and more
- Proportion/design
- Variety of design styles
- Modern, historical, tuscan, ornate, etc
- Sides should be at least 6” wider than range (3” on either side)
- Between 24” and 30” above cooktop
- Concerning installations
- Placing hood in a corner
- Placing hood near combustible materials
- Code and Guidelines related to my cooktop
- Side must be 6” from combustible surfaces
- Can not be installed directly next to full height cabinets or side walls
- Wall cabinets above must be at least 42” above
- 600 CFM needed

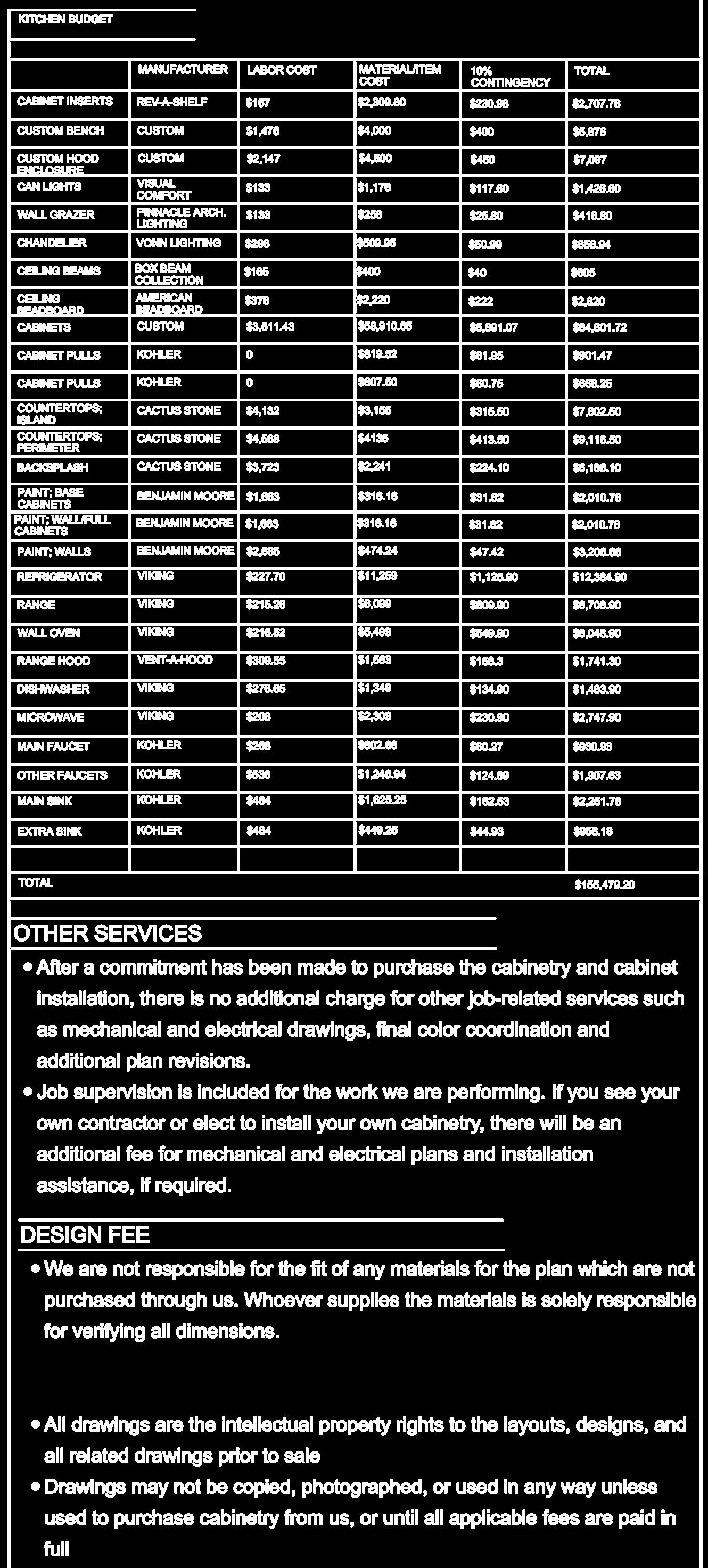
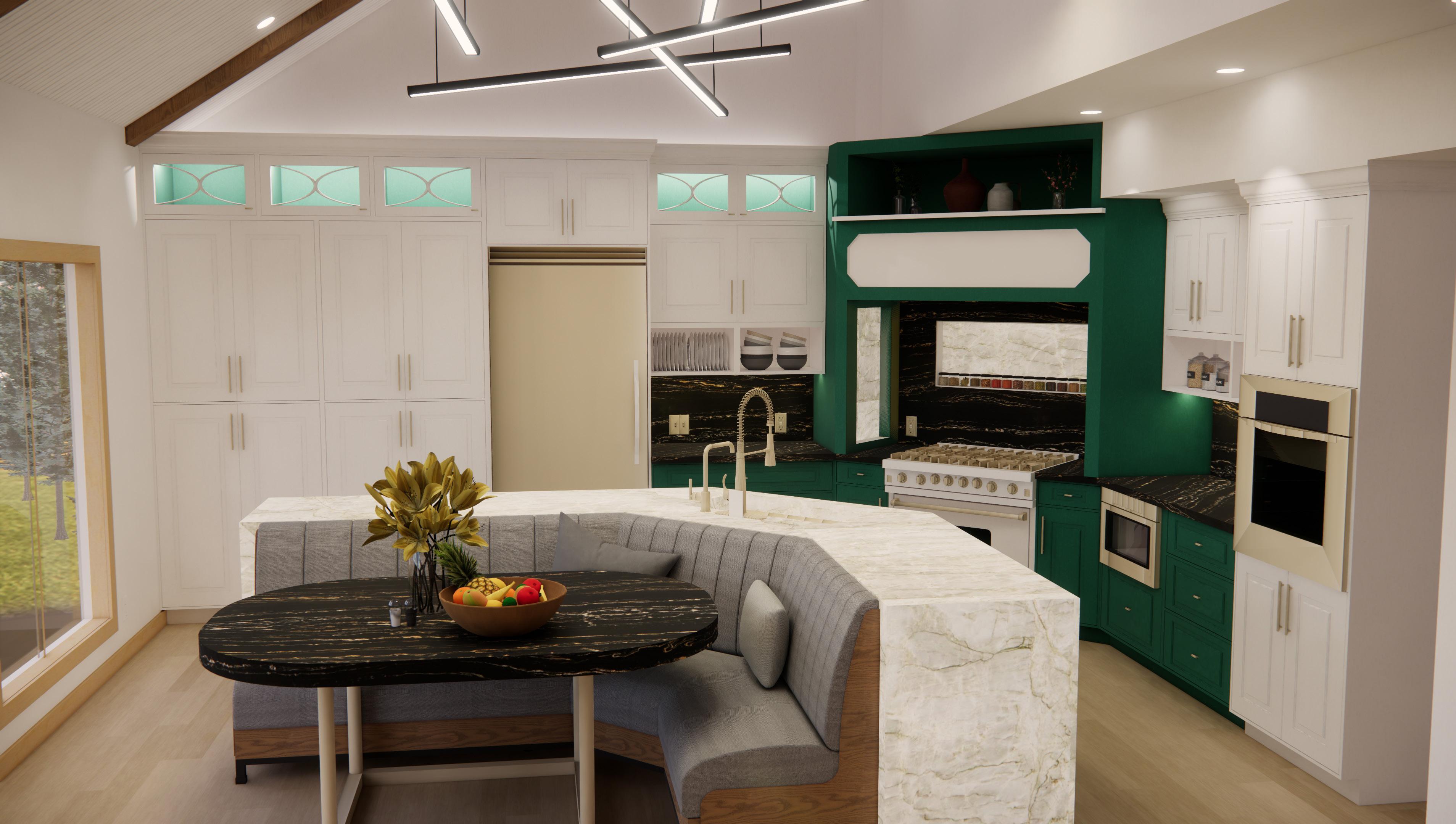 Modeled in Chief Architect x15 Rendered with Enscape
Modeled in Chief Architect x15 Rendered with Enscape
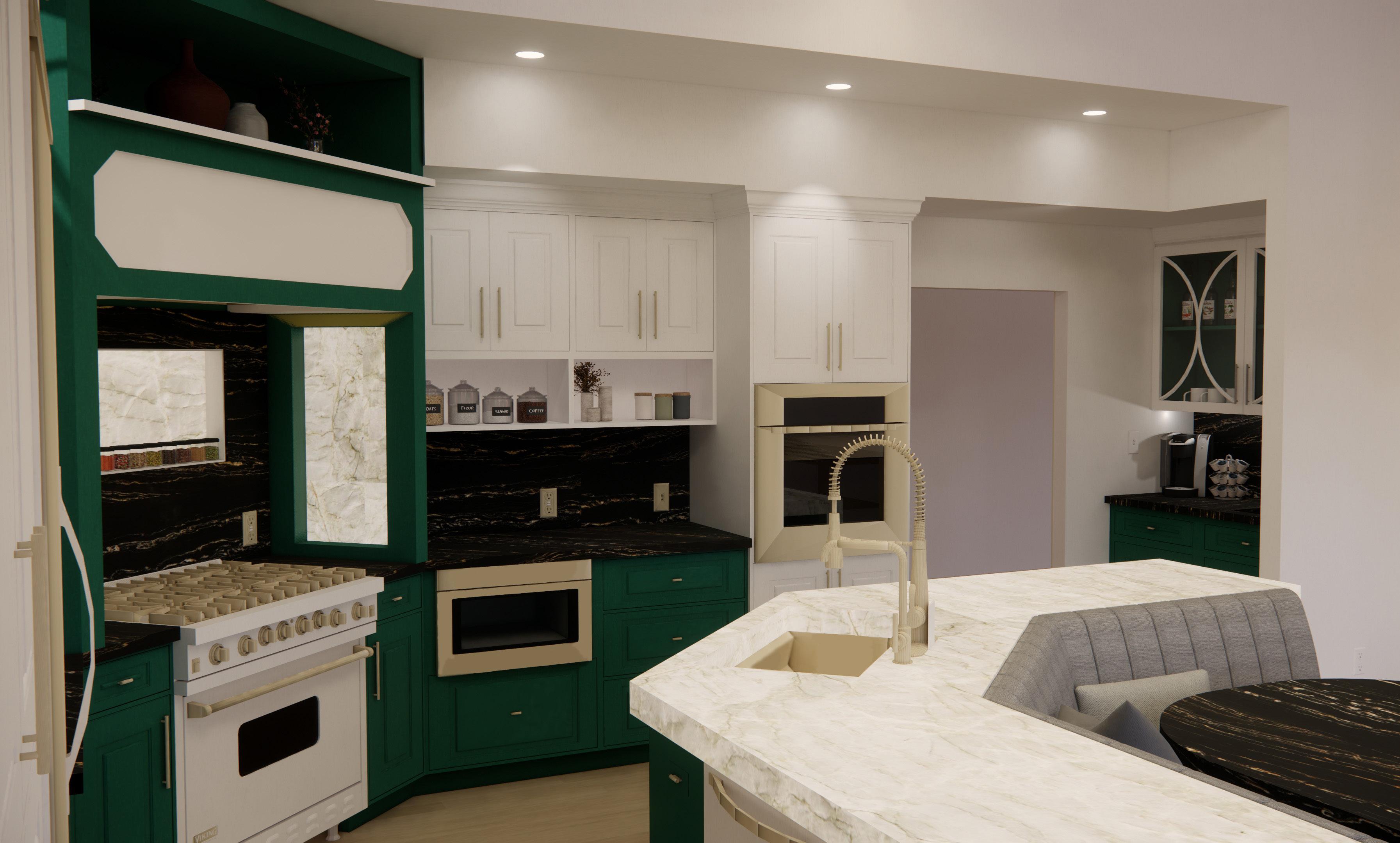
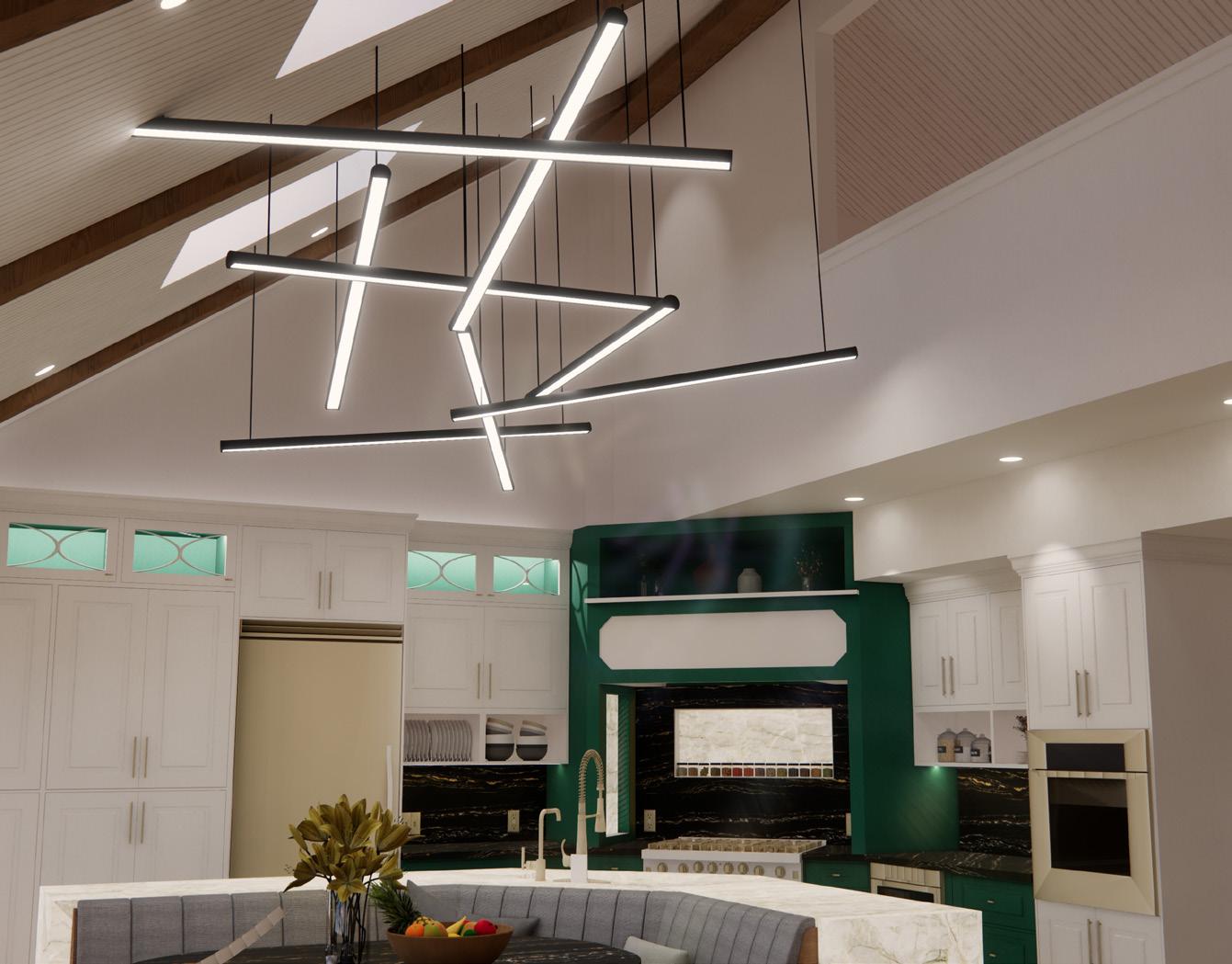 Modeled in Chief Architect x15
Modeled in Chief Architect x15
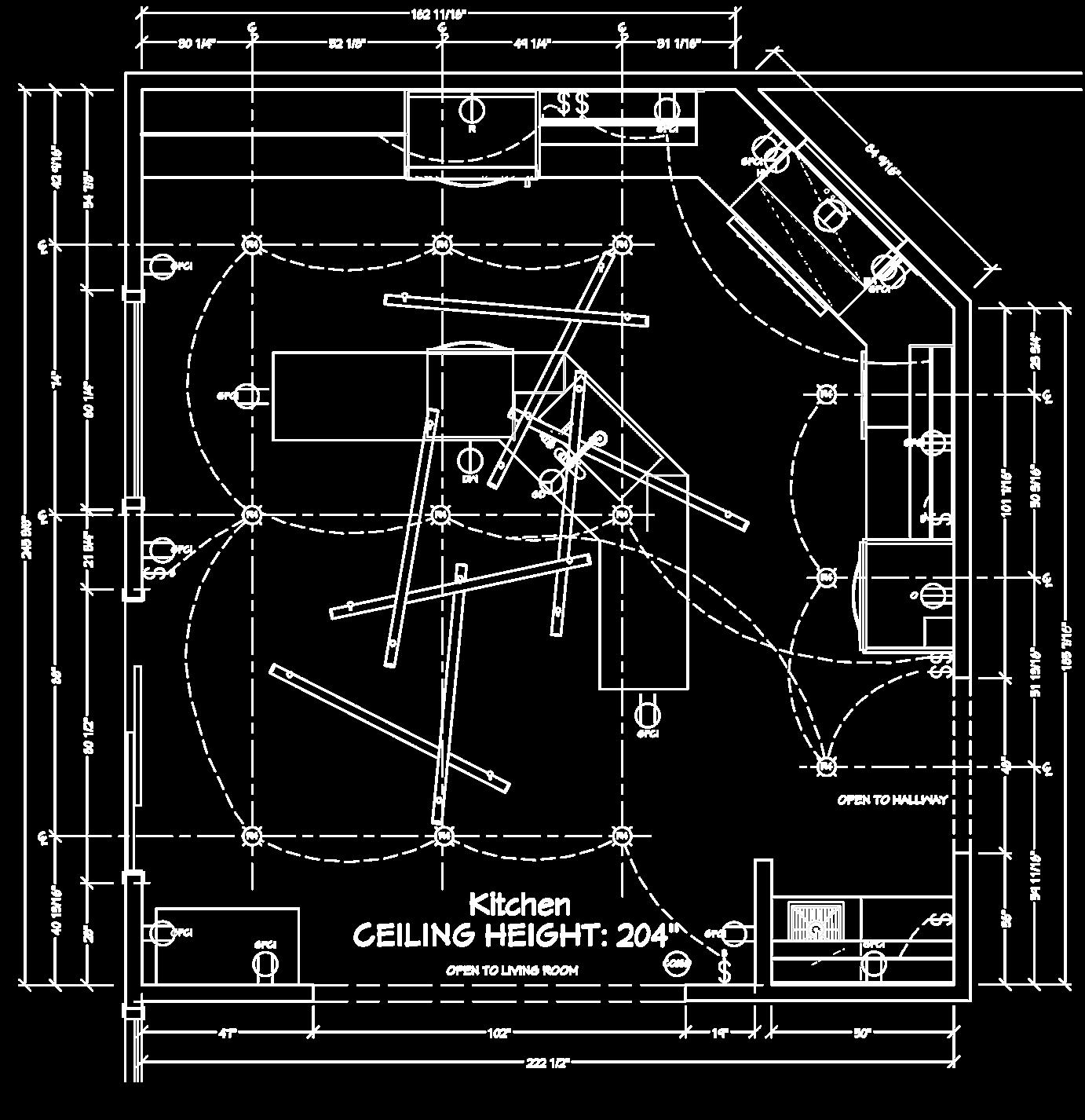
Mechanical Plan
Original Scale 1/2” Industry Standard

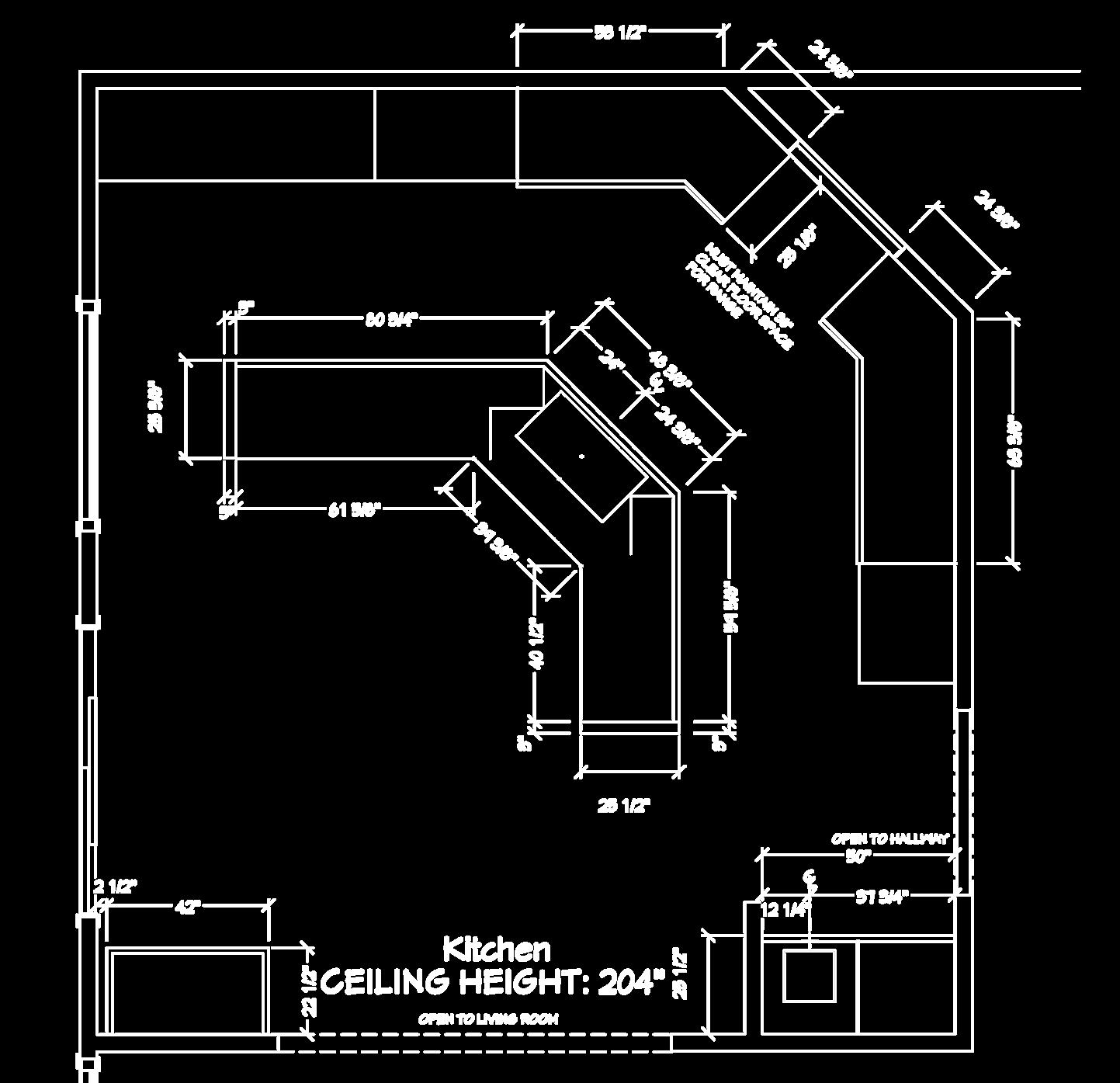


Original Scale 1/2” Industry Standard
All combustible appliances will be vented directly to the exterior. Furnace firebox and tankless water heater shall have outside combustion air supply pursuant to regional and local codes.
Attic shall have ventilation equal to 1 sq. foot per 150 sq. feet of attic space. Ventilation shall be protected from snow and rain and shall be covered with galvanized wire screen openings shall be located to provide cross ventilation.
Exhaust all vents and fans directly to outside via metal ducts. Provide 90 CFM (min) fans to provide 5 air changes per hour in baths containing tub and/or shower and in laundry rooms.
Garages shall be vented with 60 square inches located 6” above the floor surface.
Under floor spaces shall have ventilation equal to one sq. foot per 150 sq. feet of floor space. Vents shall be cast into the concrete stem walls and covered with galvanized wire screen vents shall be located to provide cross ventilation.

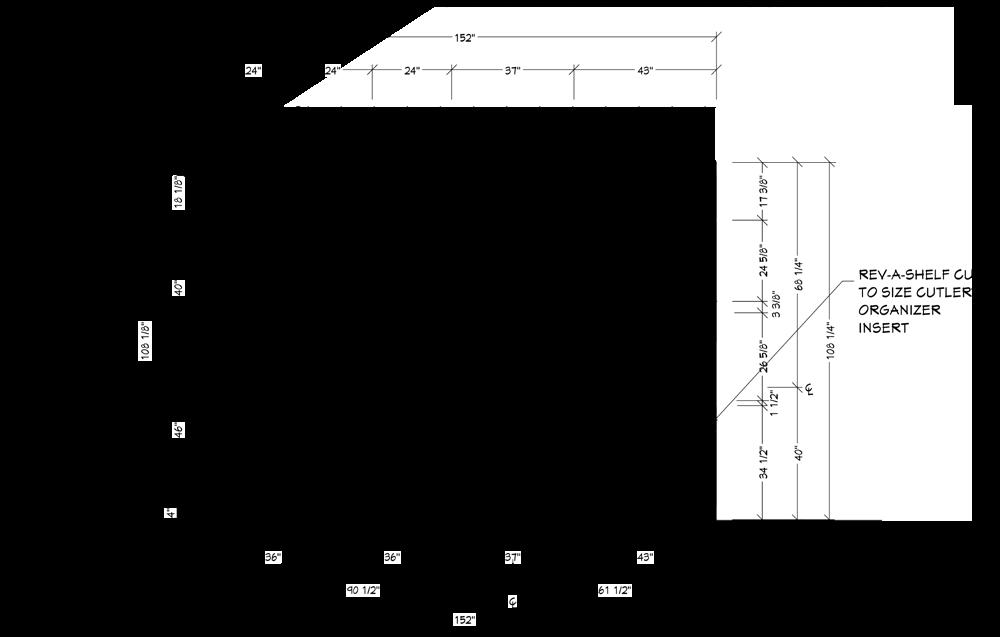
South Elevation
Original Scale 1/2” Industry Standard
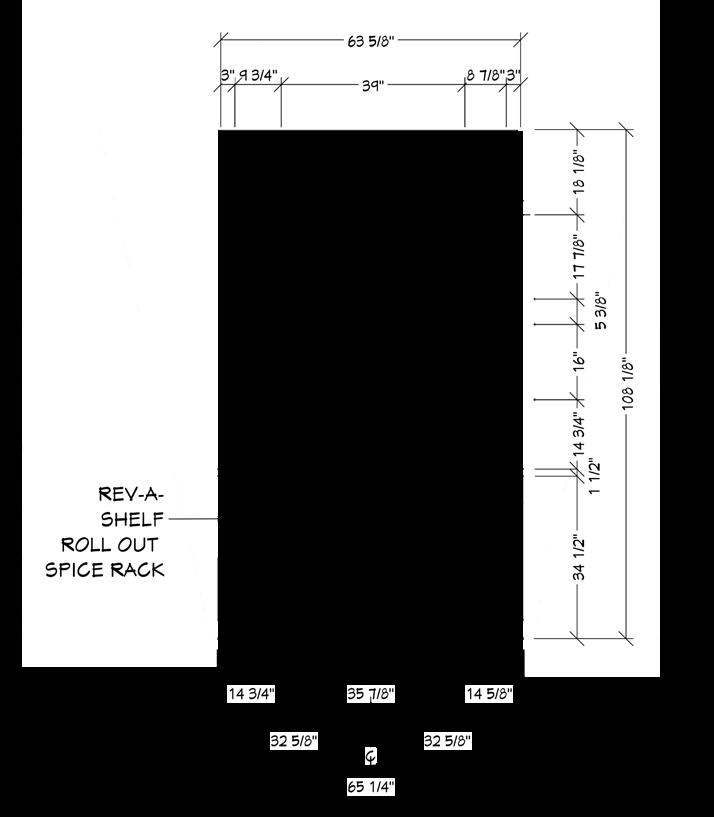
Original Scale 1/2” Industry Standard
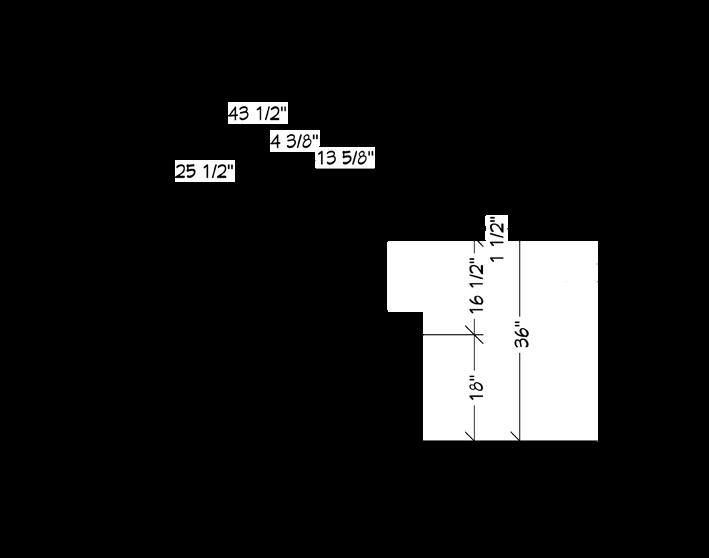
Island West Elevation
Original
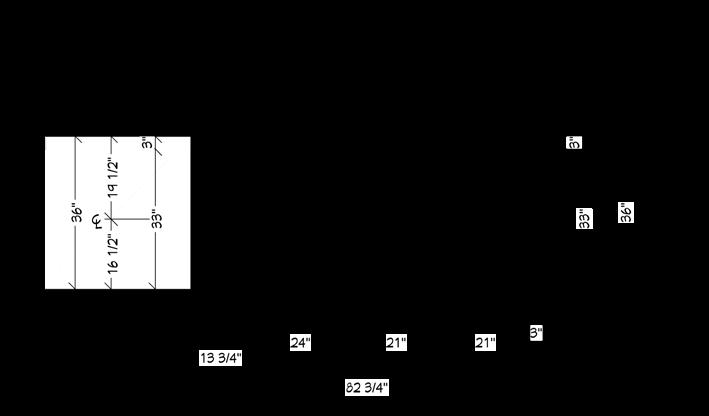
Island North Elevation
Original
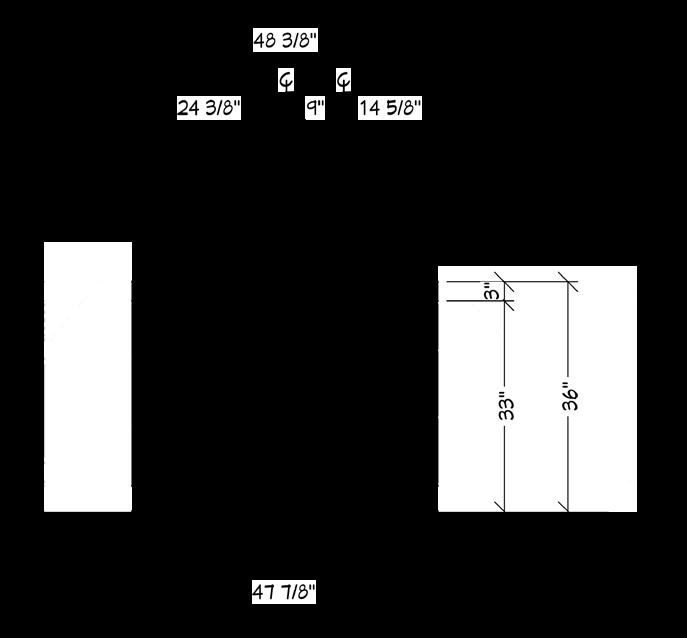
Island Angle Elevation
Original

Custom cabinetry is perfect for personalized interior design, offering solutions tailored to meet the exact specifications and preferences of each client. Unlike pre-fabricated options, custom cabinetry is crafted from scratch, allowing for infinite possibilities in terms of style, size, materials, and functionality. It offers flexibility to create storage solutions that seamlessly integrate with the overall aesthetic of the home.
For this project, unique sizes of cabinets were utilized to meet the needs of angles and special inserts that make daily life easy, functional, and tucked away. Inserts for trash, cutlery organizers, spice racks, roll out shelves and more are seen throughout.
Design Problem
- High traffic area
- Must accommodate the entire family including two young children, ages 10 and 12
- Request to include a large soaking tub
- Embrace the homes history by utilizing statement colors
Design Solution
- The use of layered lighting to enhance appearances
-Emphasis on the art of curves and organic shapes, a motif found in the 70’s
-Features include; a multi-level double sink that provides accessibility, a large soaking tub with a ceiling mounted shower head for versatility in bathing, sustainably sourced non-slip tile flooring, and WaterSense certified fixtures



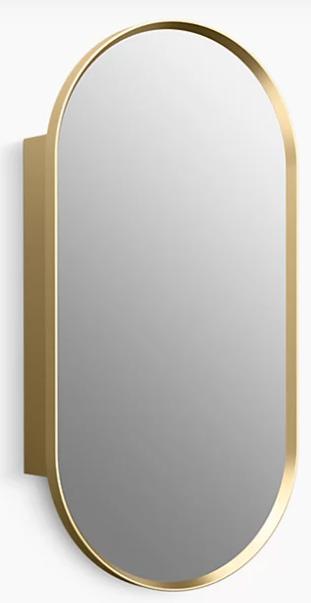
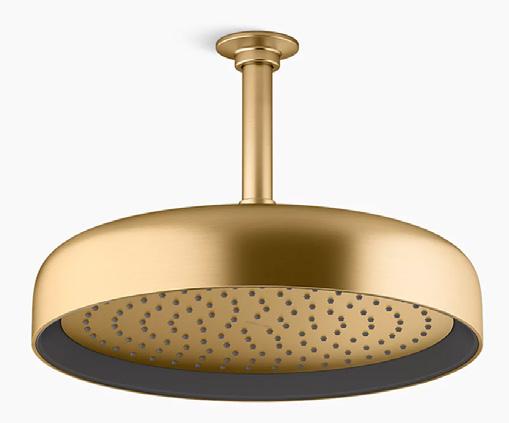
Kohler Fixtures
- Cohesive Design
- WaterSense
- Versatility
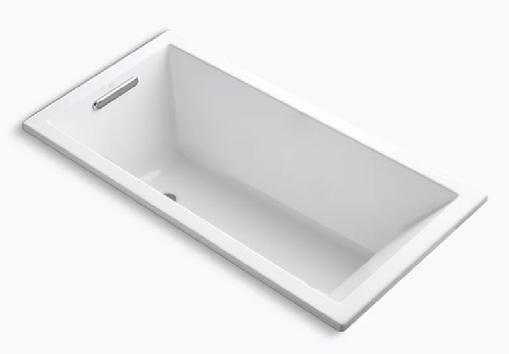
Group Project
My Contribution
- Documented the project in Chief Architect x15
- Created floor plans, elevations, and schedules
- Produced renderings
- Contributed to design aesthetic
- Contributed to selecting fixtures and finishes
Group Contribution: Annabelle and Isabella
- Contributed to design aesthetic
- Contributed to selecting fixtures and finishes
- Created design board
- Wrote concept statement and client profile
- Contributed to documentation
- Drafted counter section cut
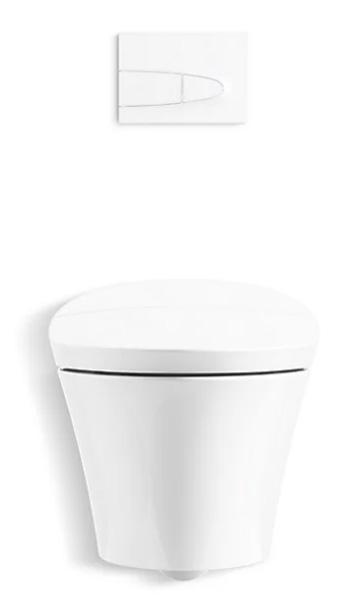
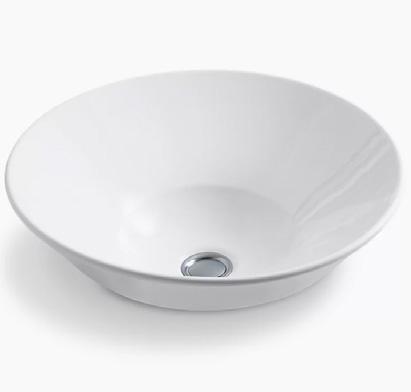

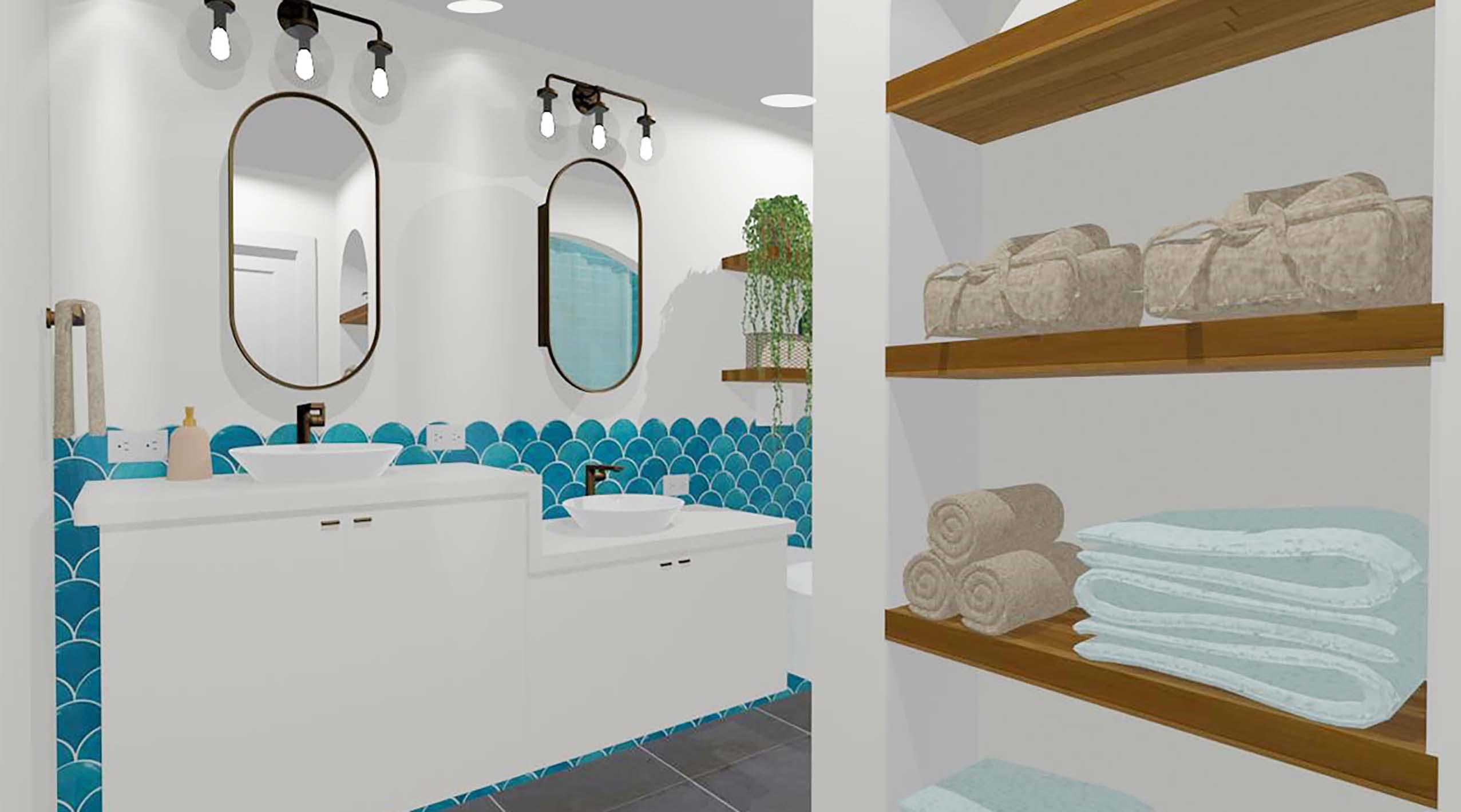 Modeled in Chief Architect x15 Rendered with Ray Trace Enhanced with Adobe Photoshop
Modeled in Chief Architect x15 Rendered with Ray Trace Enhanced with Adobe Photoshop
Design Problem
- 1963 raised ranch in a suburban New Jersey college town
- Home features Mid-Century architecture and was recently updated masking the homes vintage characteristics
- The kitchen is small and does not utilize the available space
- More counter space and storage
- Include an island with versatile seating for 4
- Move the microwave to incorporate a hood over the range
- Restore statement colors reminiscent of the 1960’s
- Incorporate modern art in the design
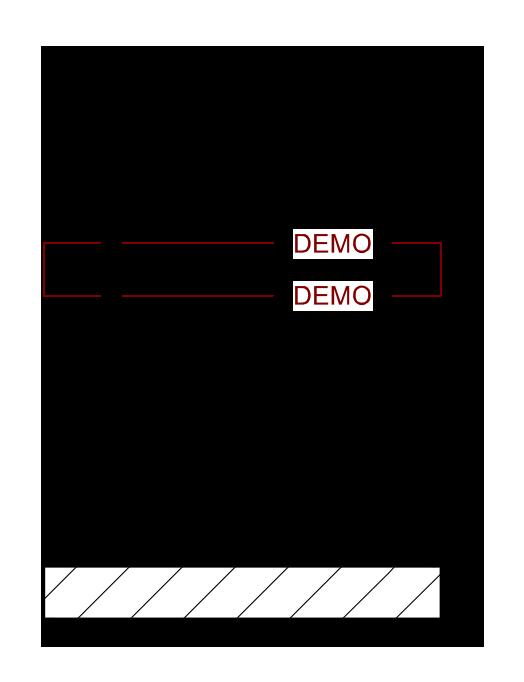
NKBA Competition
- Submitted for NKBA student design competition by June 3rd, 2024
- Use Fisher & Paykel appliances where applicable
- Newest NKBA guidelines followed
- Full NKBA construction set completed
Design Solution
- Mid-Century Bohemian style pulling from Mediterranean influences
- Incorporates texture, vibrant colors, and both patterns reminiscent of a well traveled style
- Bright colors with high sheen give the illusion of a larger, brighter room
- Biophilic design connects the occupants with nature and adds a clean, airy feel
- Island provides a separation between the work area and the eating area
- Large cabinets draw the eye upwards enhancing the size of the space
- The cool tones of the cabinets offset the warm tones seen throughout the space
- Large windows in the space bring in natural light contributing to a brighter space while keeping electrical costs low
- Durable finishes are easy to clean and maintain
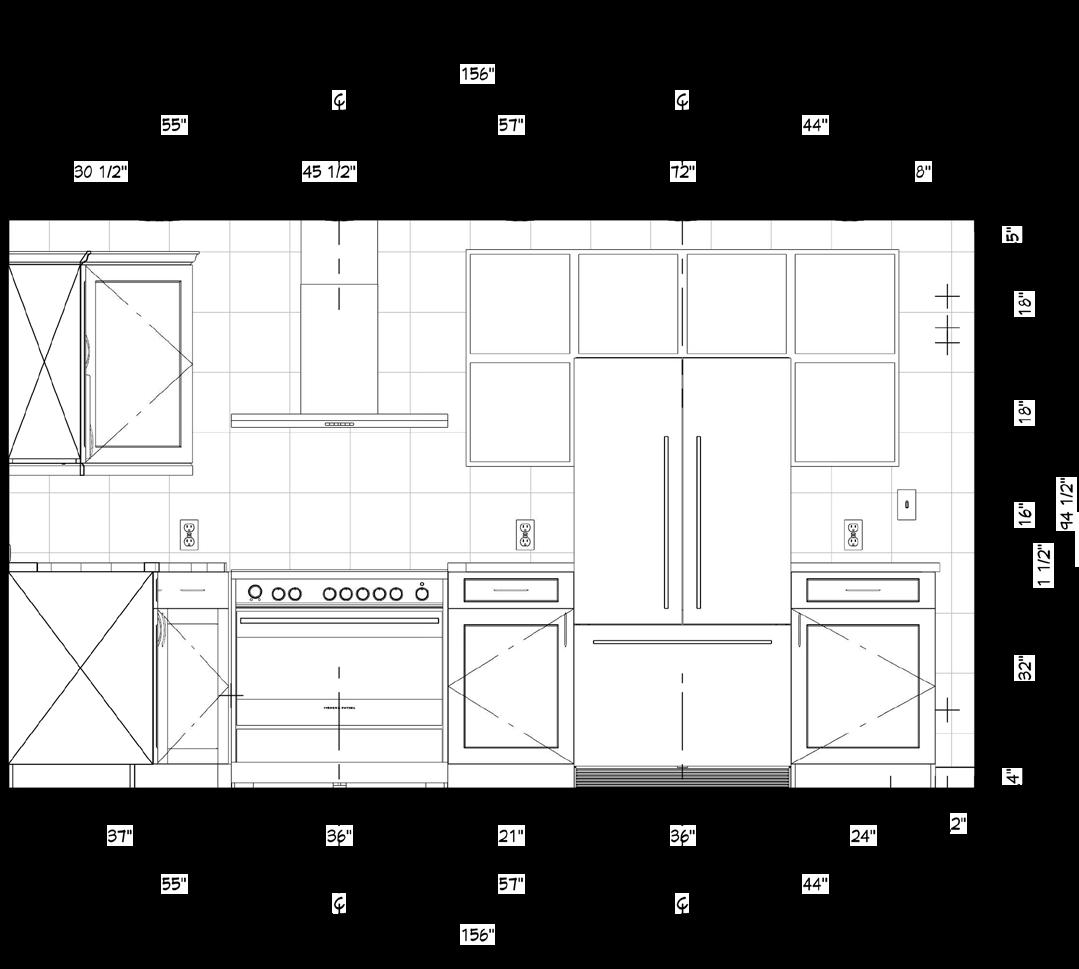
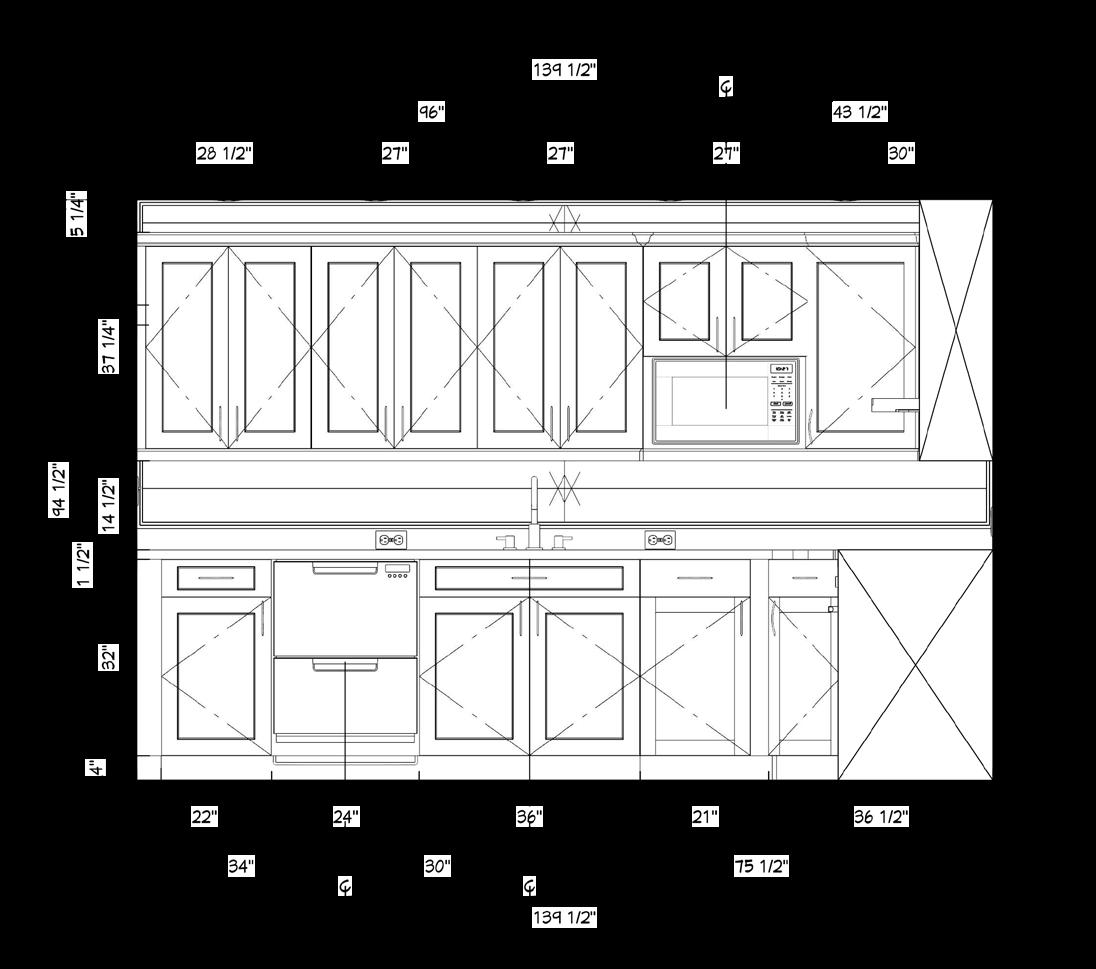

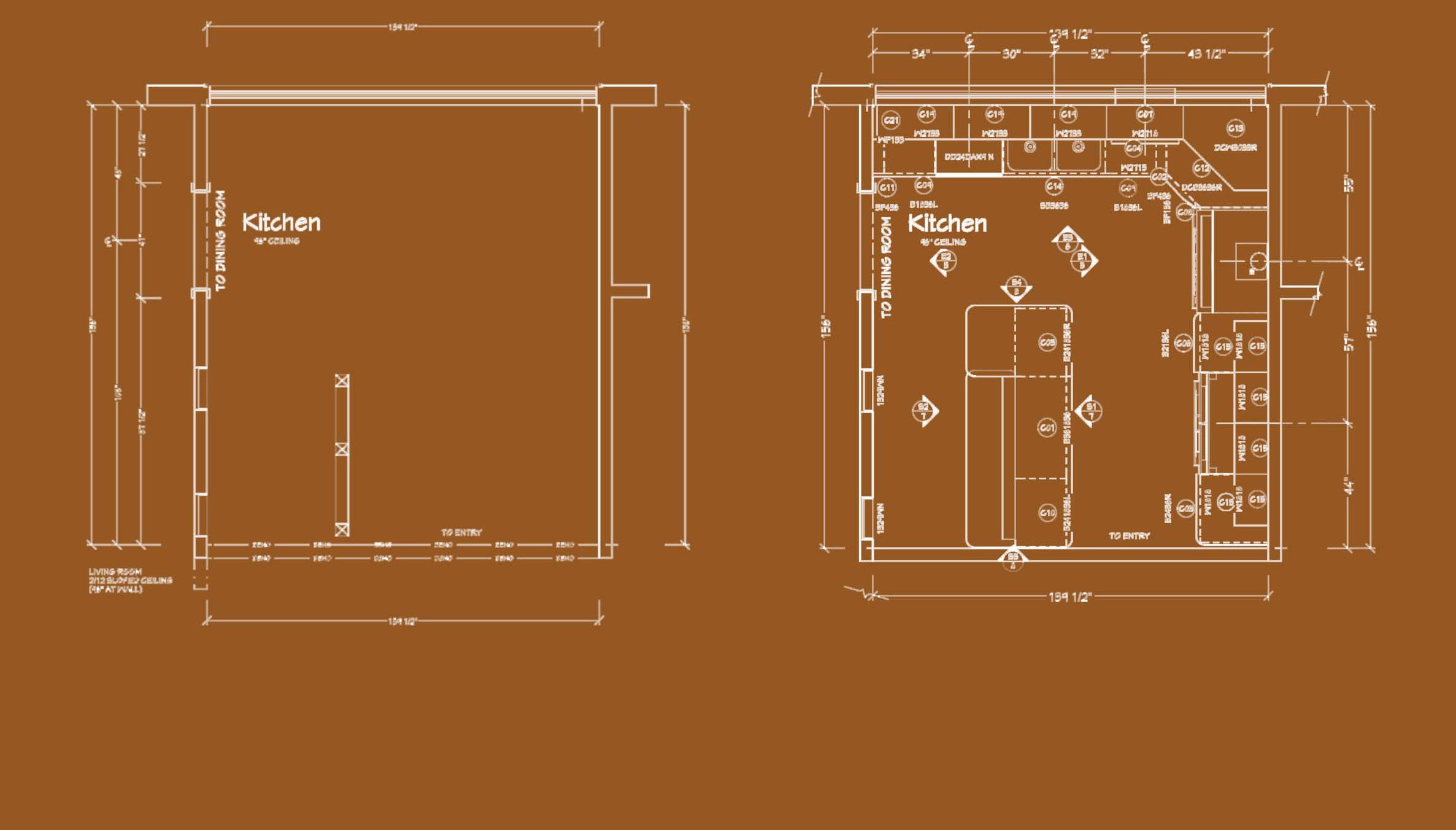

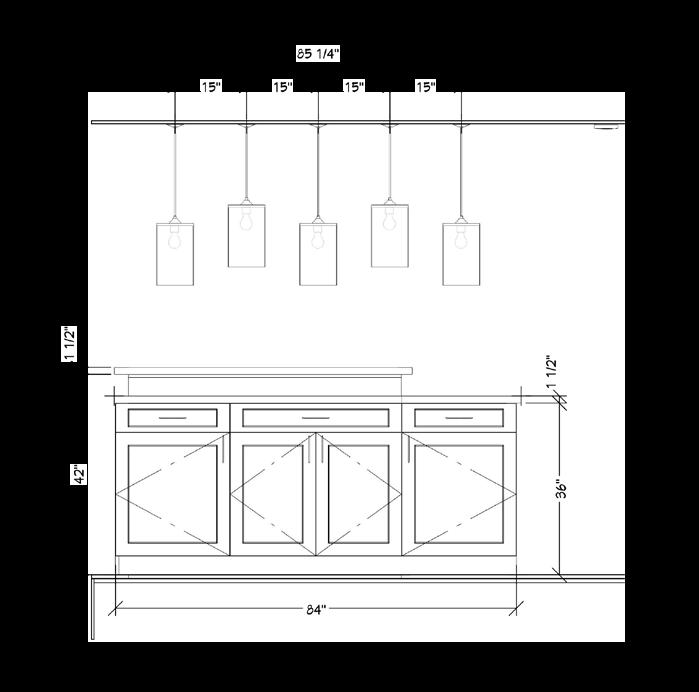
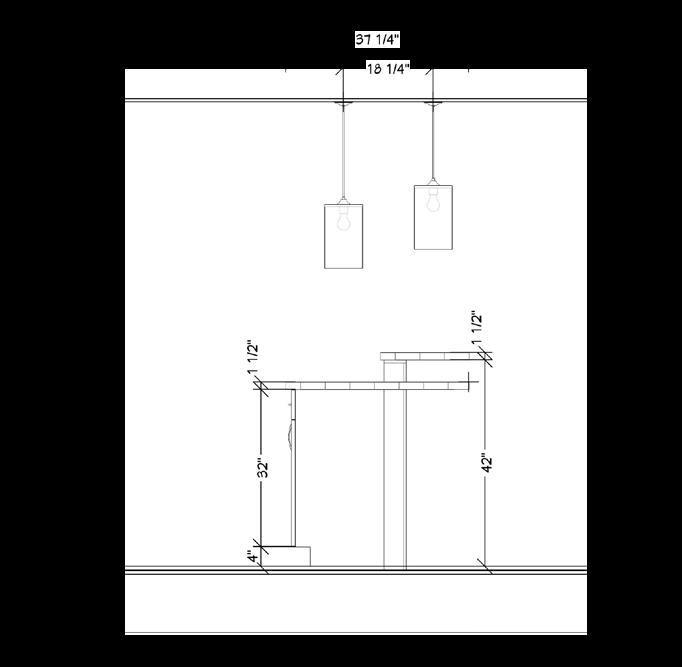


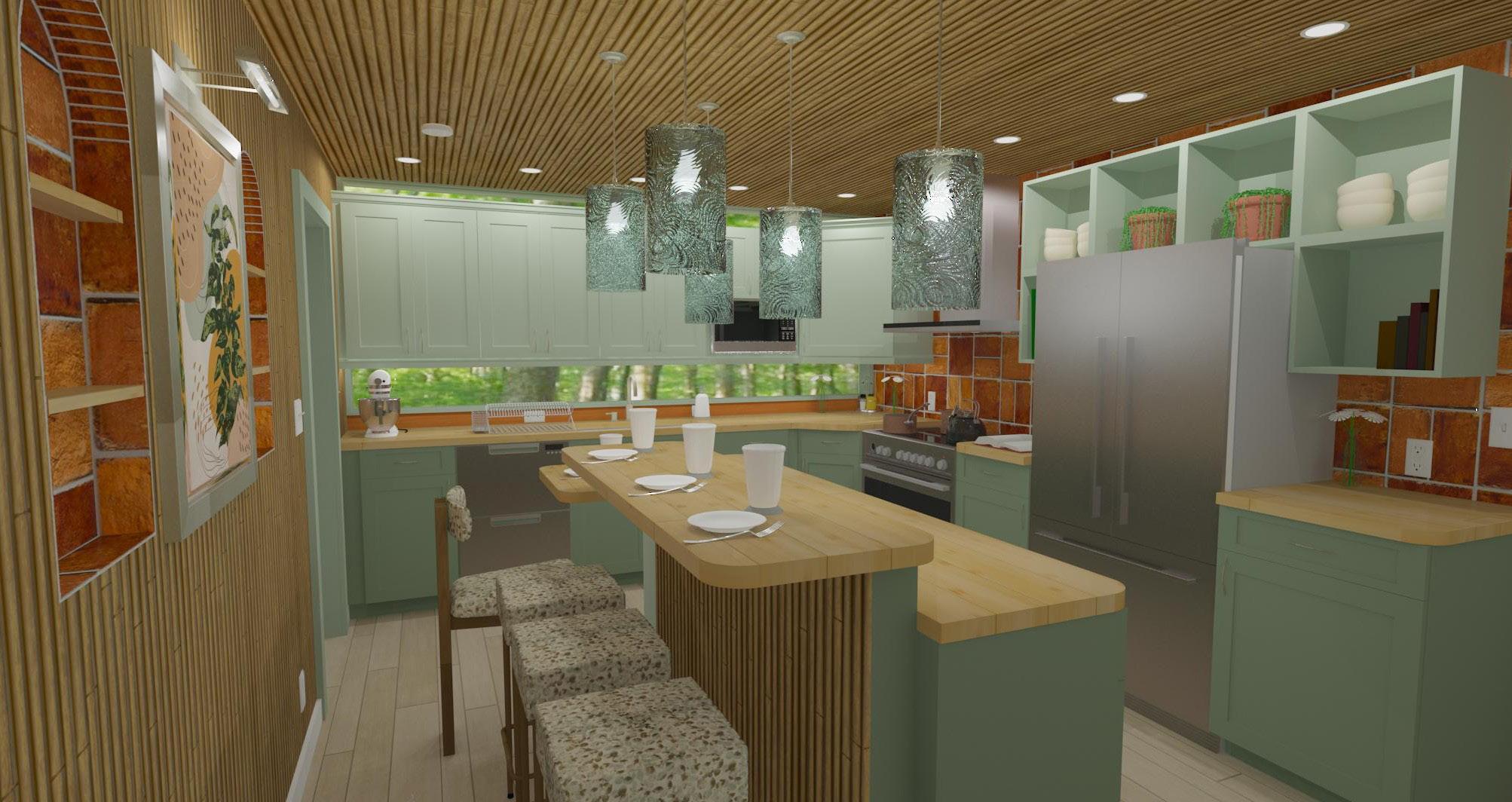
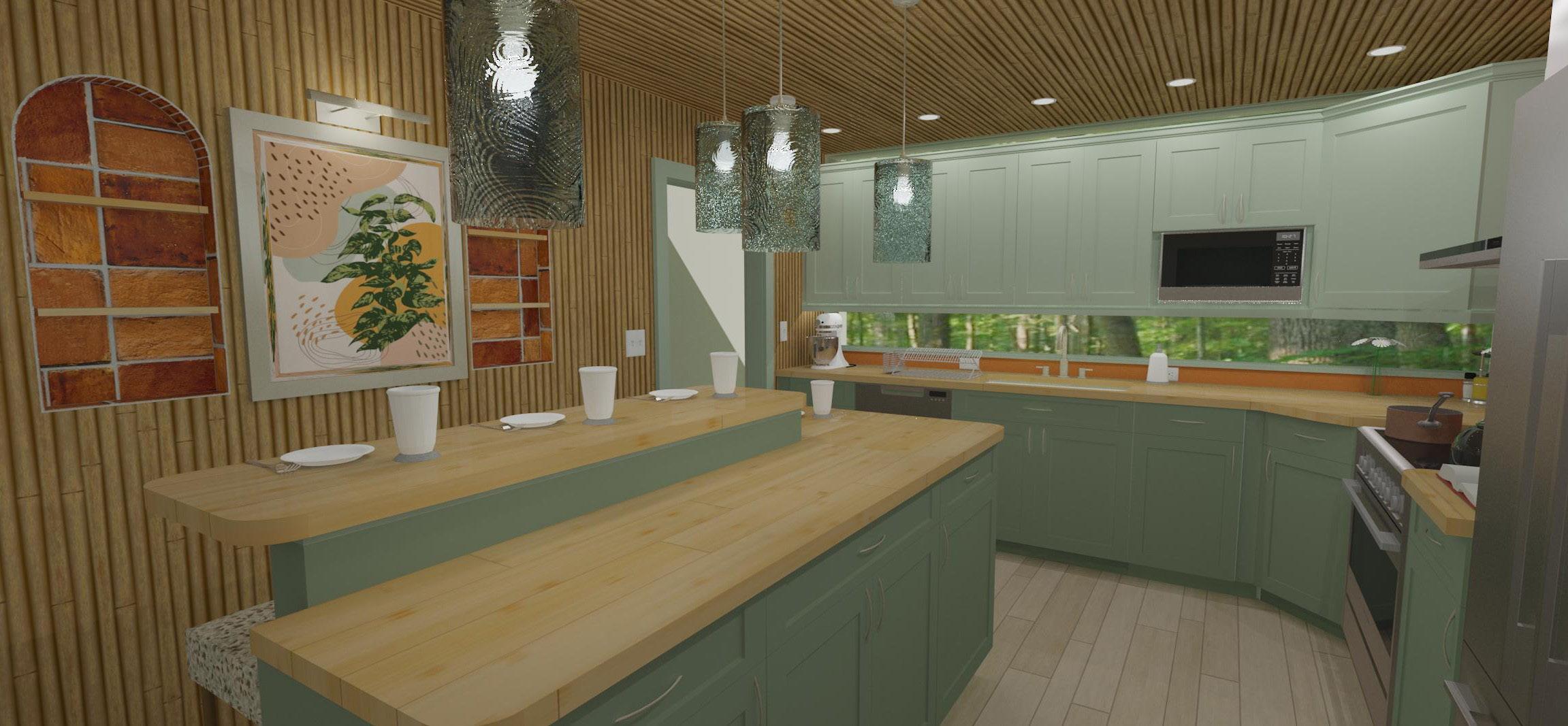
Rendered with Ray Trace
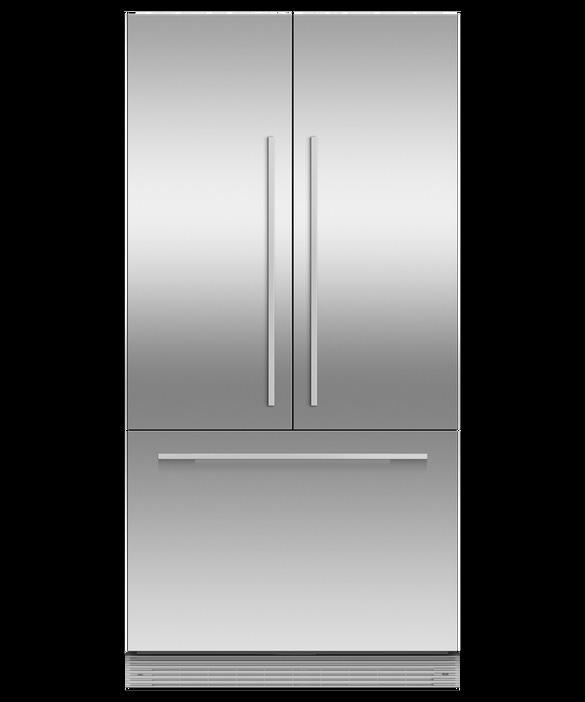
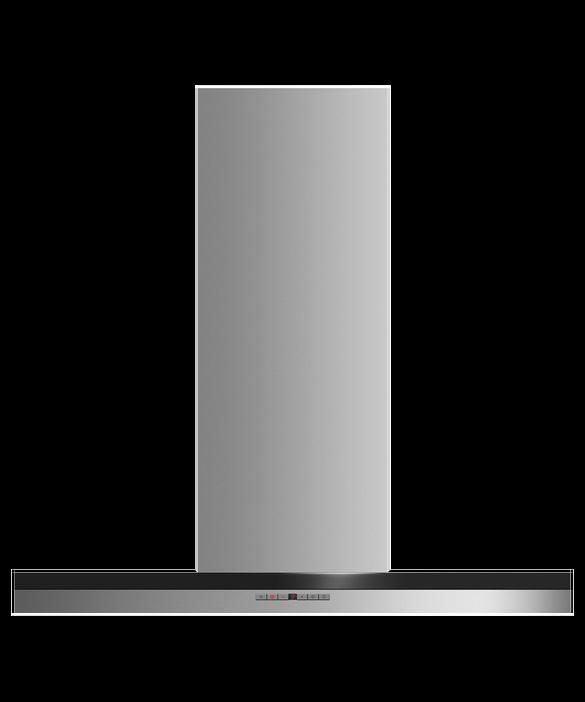
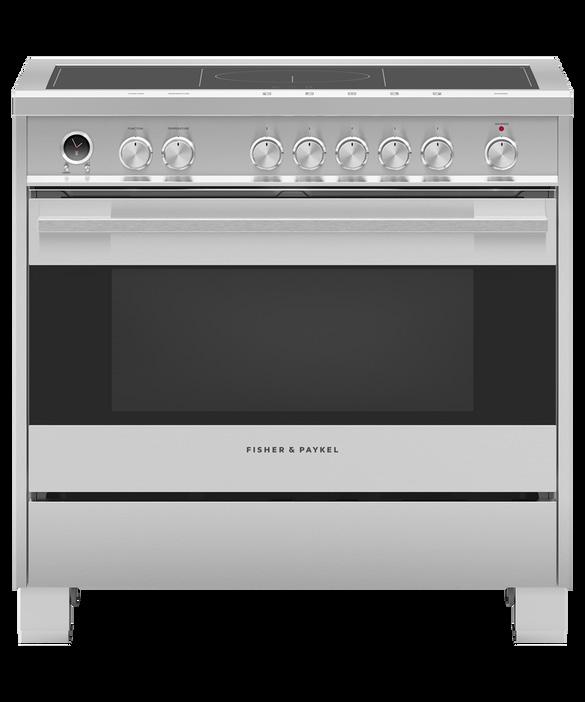
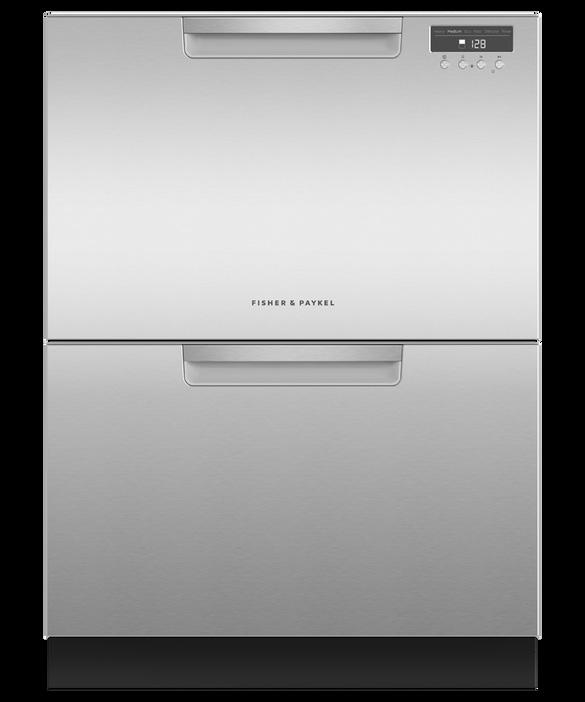
Fisher and Paykel
- Required to use for competition
- Induction range prevents fires
- Double dish washer drawer for space saving
- Hood is 600 CFM
- Placed 24” above range
- Integrated fridge for space saving and aisle clearance of 48”
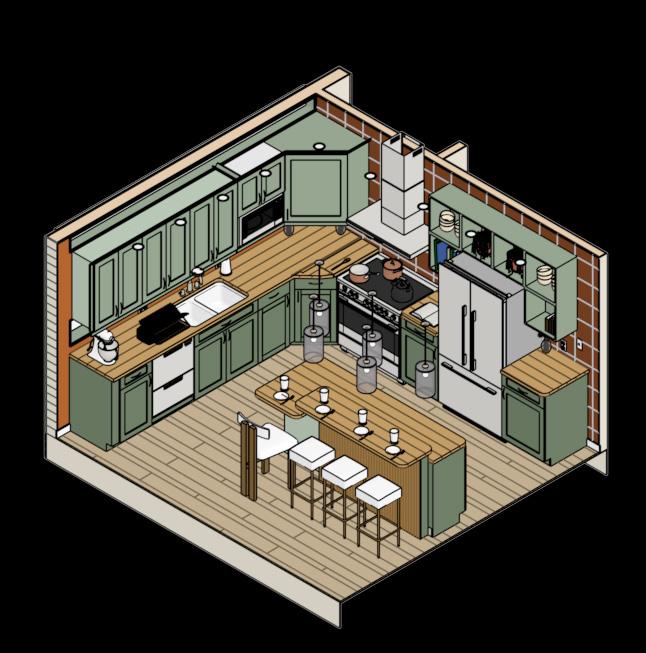
Design Problem
- Preserve historic details and ornate wood molding, but modernize the design
- Typically entertain 8 guests, must accommodate this in the dining and living room
- Larger kitchen and add a full bathroom in place of small power room
- Remove first floor bedroom and add an office area
Historical Research
- The name originates from its building material, a sandstone known for its deep hue, attributed to its rich iron content
- Characterized by their elegant brownstone facades and charming Italianate details which make them stand out from other types of residential properties
- Features decorative elements such as cornices and balustrades
- High ceilings and tall windows for an open and spacious feel
- Detailed moldings and woodwork throughout the interior
Design Solution
- Natural earth tone color palette and biophilic patterns
- Preserve historic qualities through architectural details and maintaining ornate wood molding throughout the home
- Combination of modern and vintage pieces for visual balance
- Comfortable fabrics, finishes, and furniture pieces
- Preserving the historical qualities of the space not only means designing in a historical style, but also connecting the home to the natural environment it was built from
Kravet Competition
- This project is a partnership with Kravet
- Project entered in Kravet Design of Distinction Competition
- Only specify Kravet frames and case good as well as Kravet fabrics, rugs, art, and wallcovering
- Field trip to Kravet showroom at the Arlington Design Center to see products and engage with Kravet team
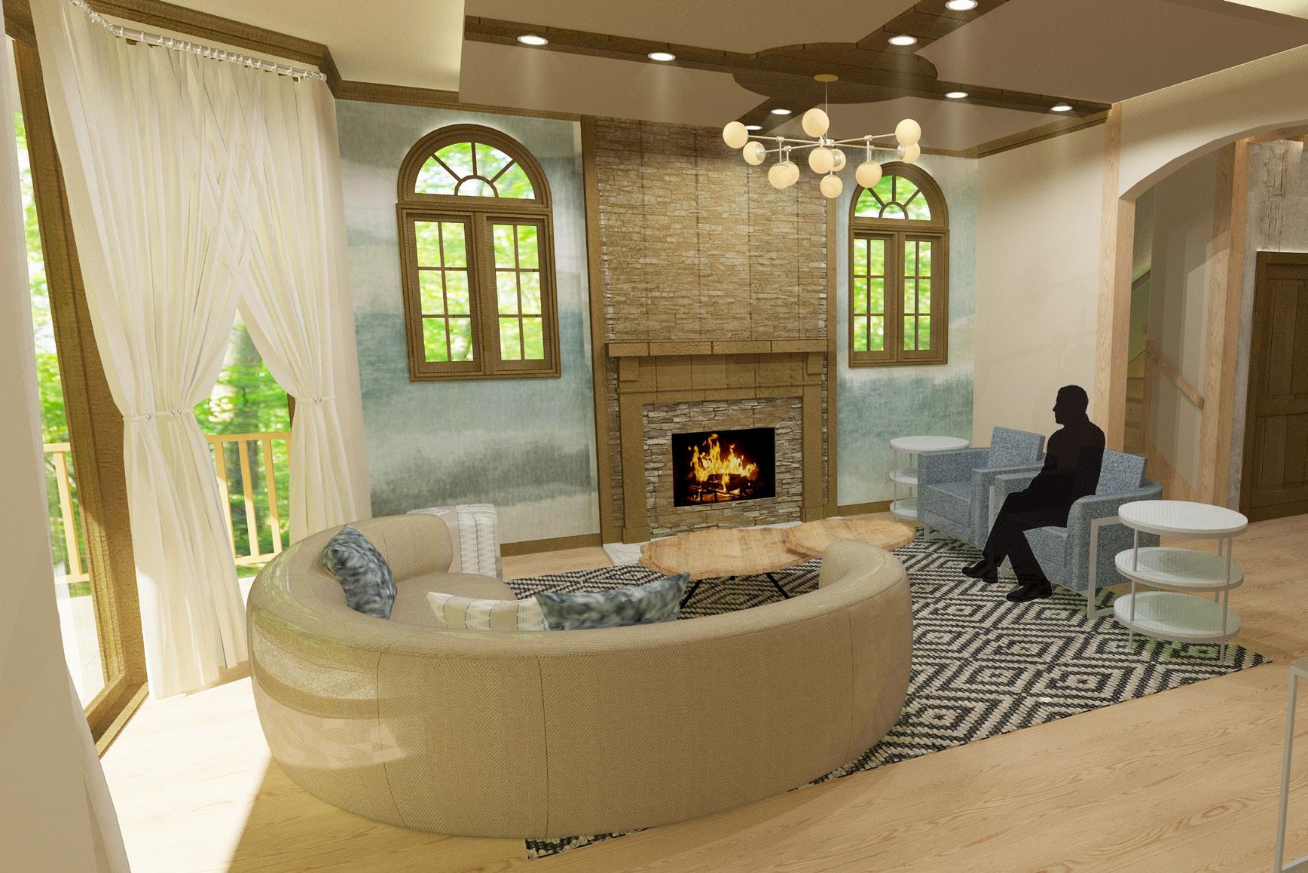
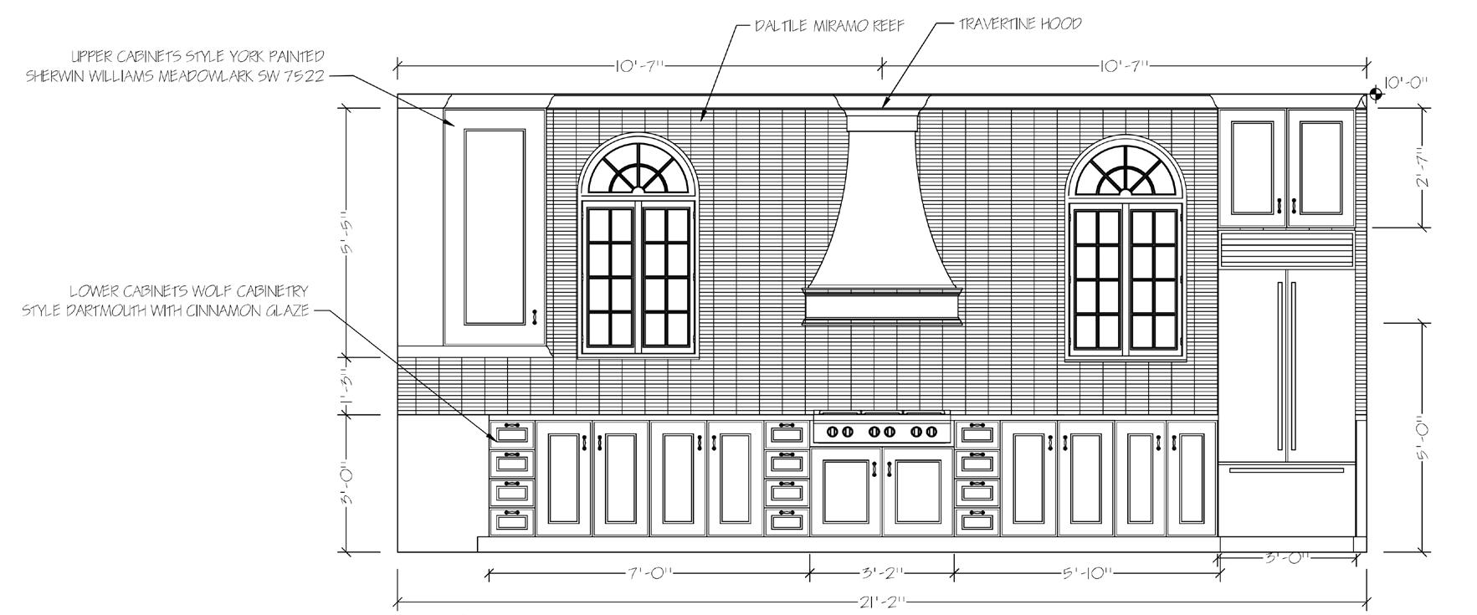
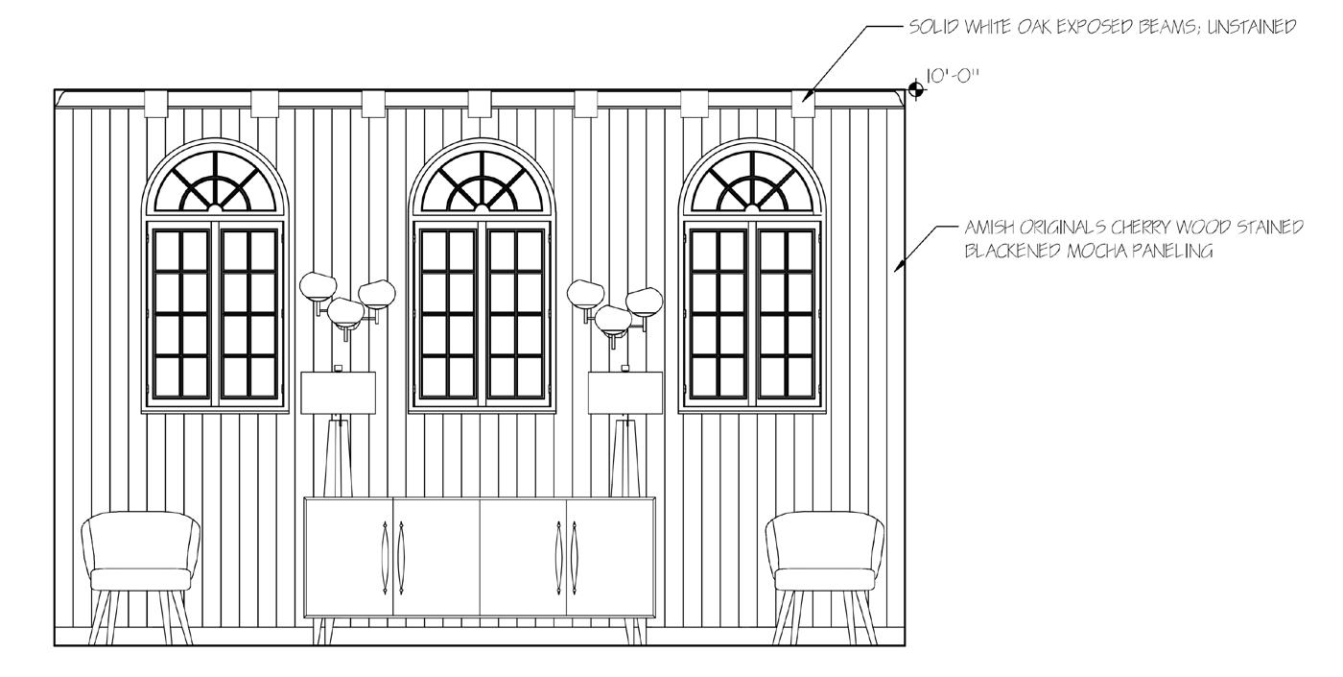
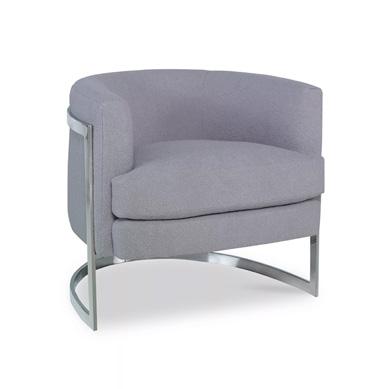
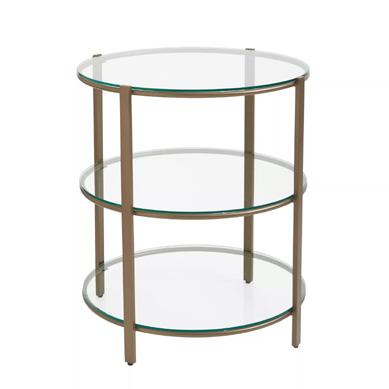
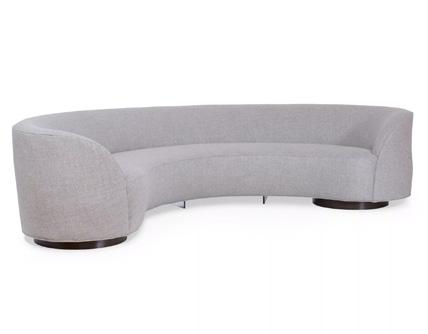
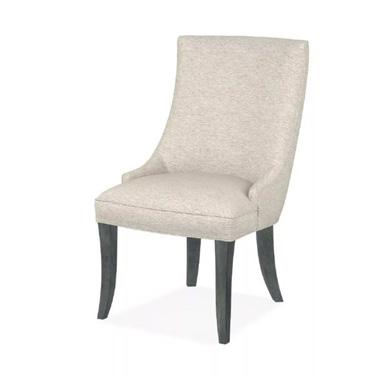
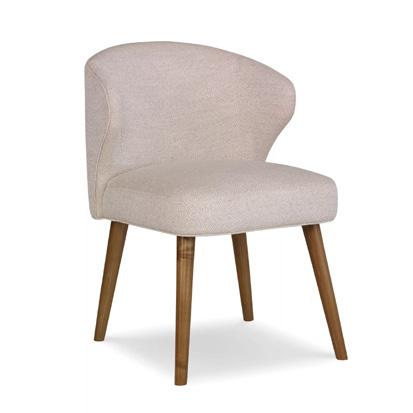
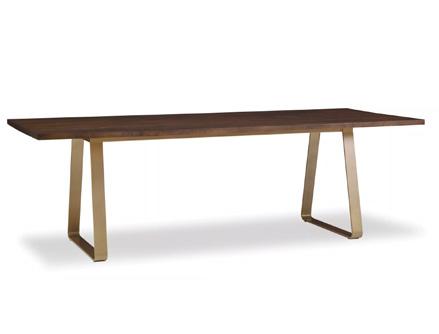
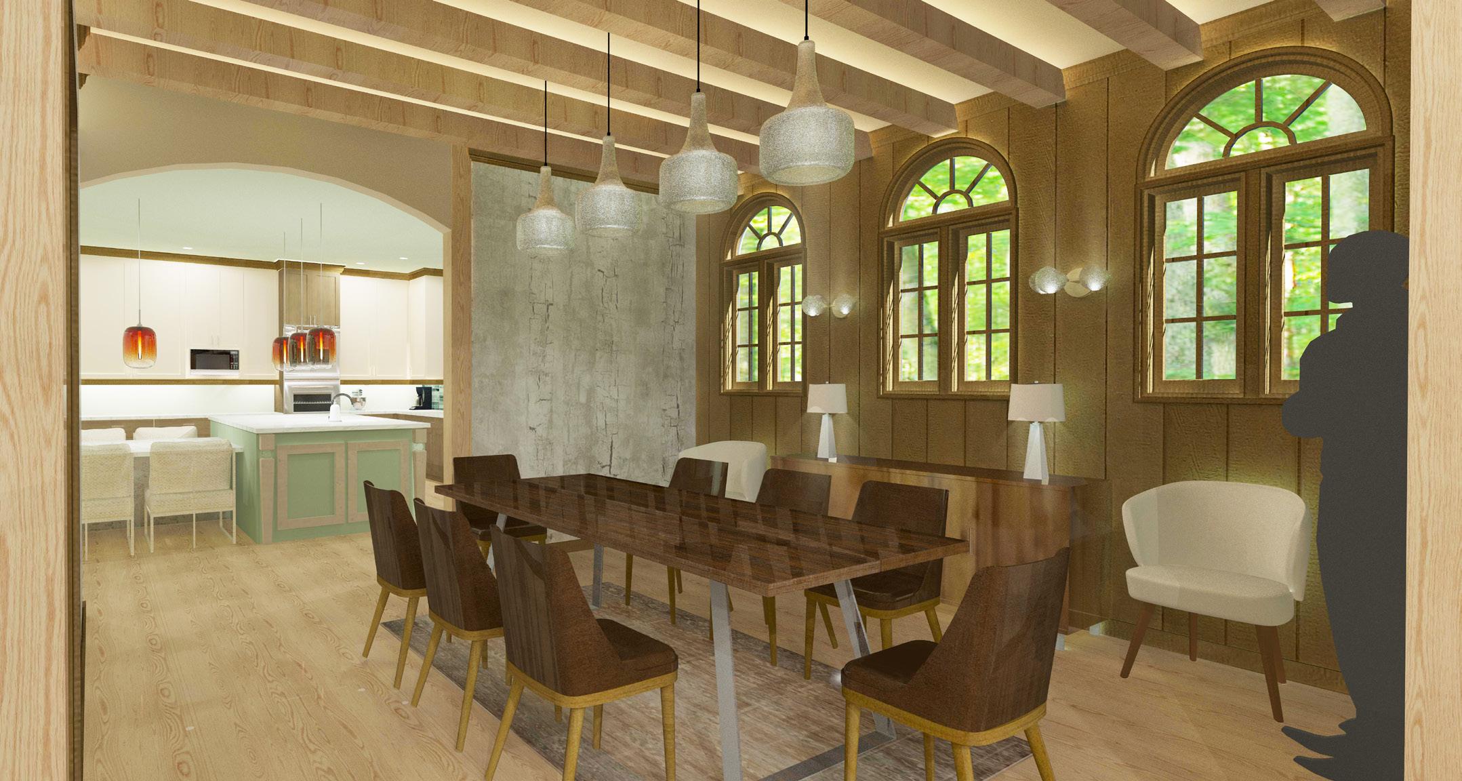
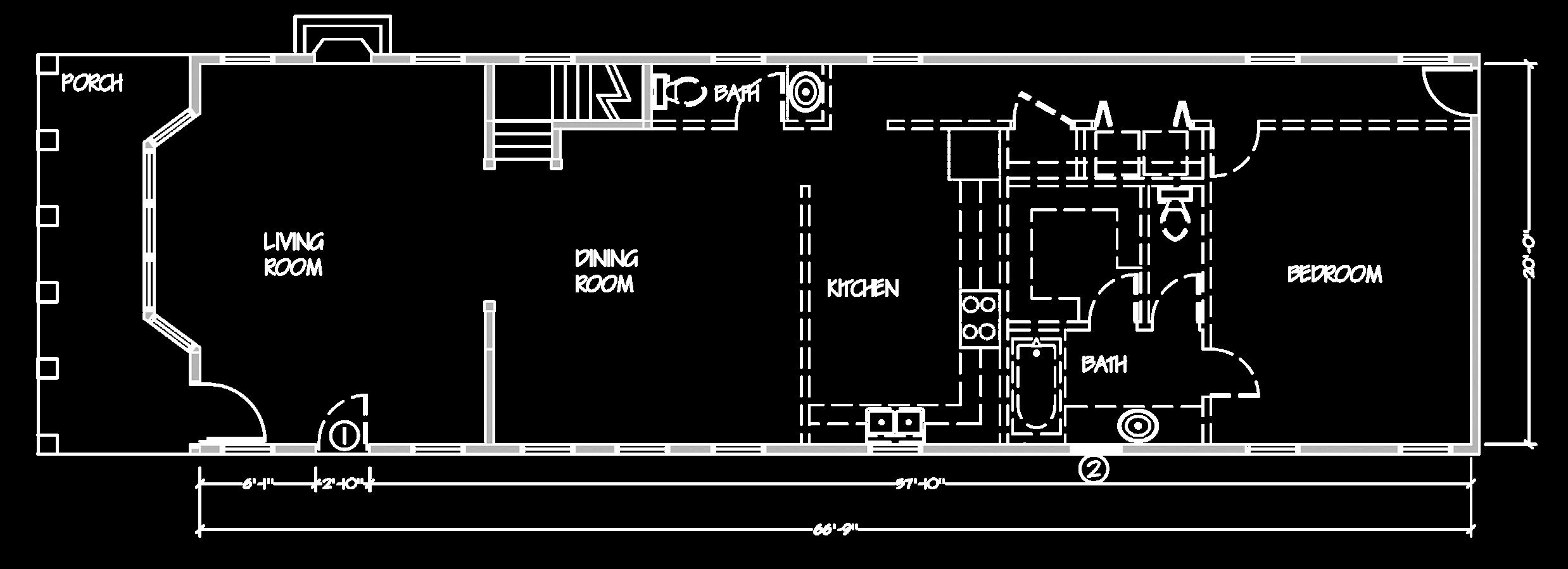



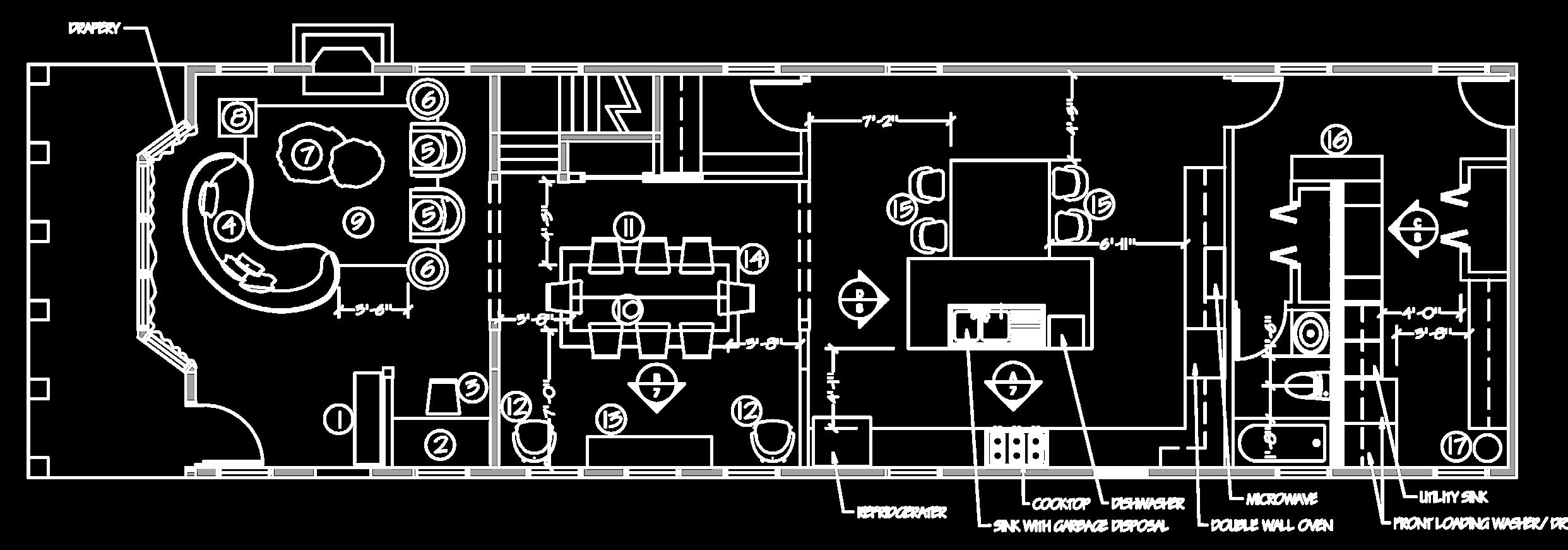

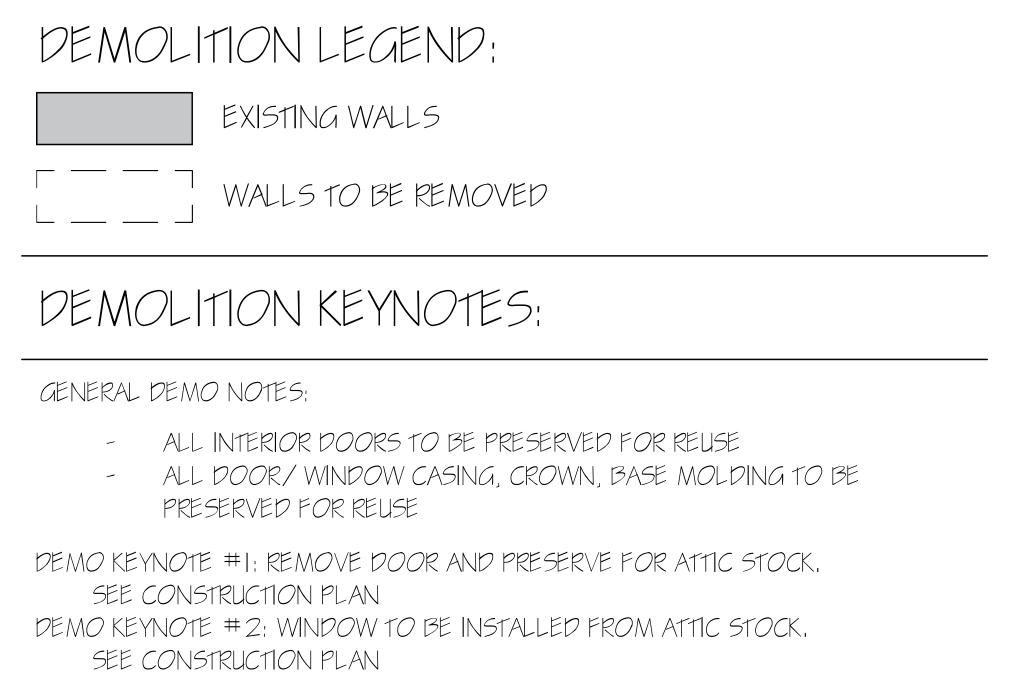
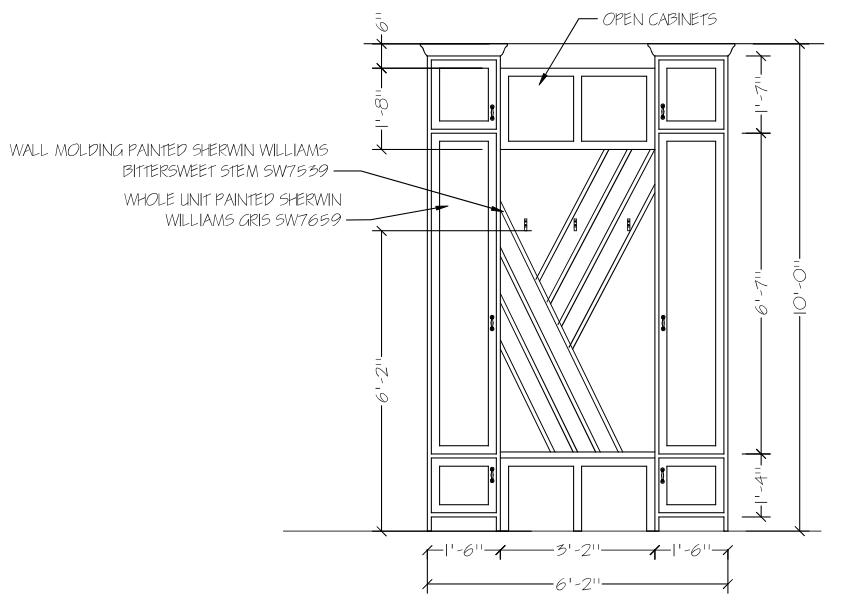
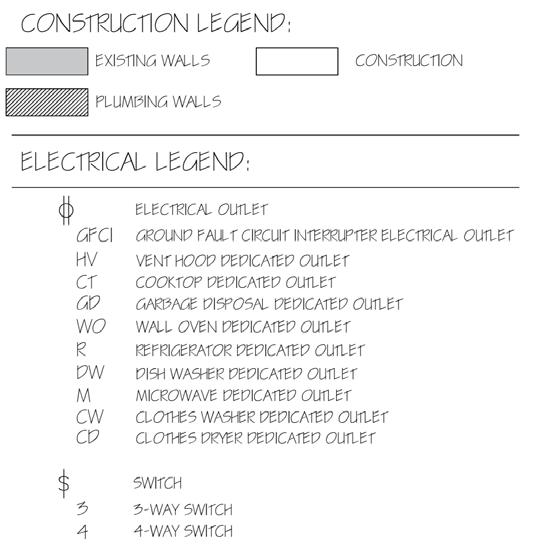
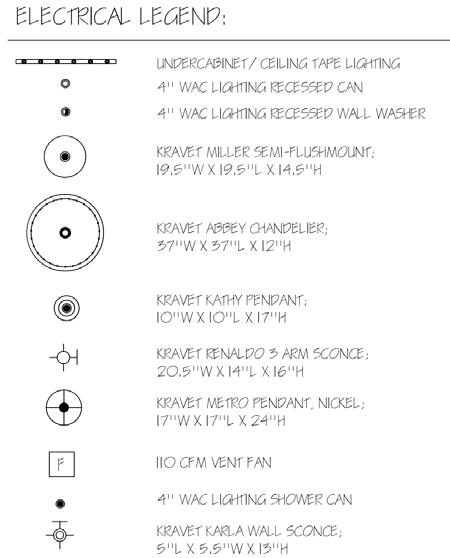
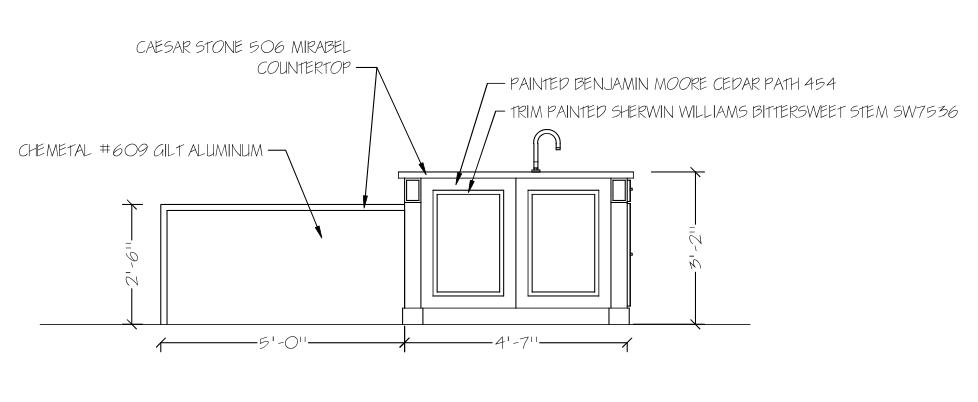
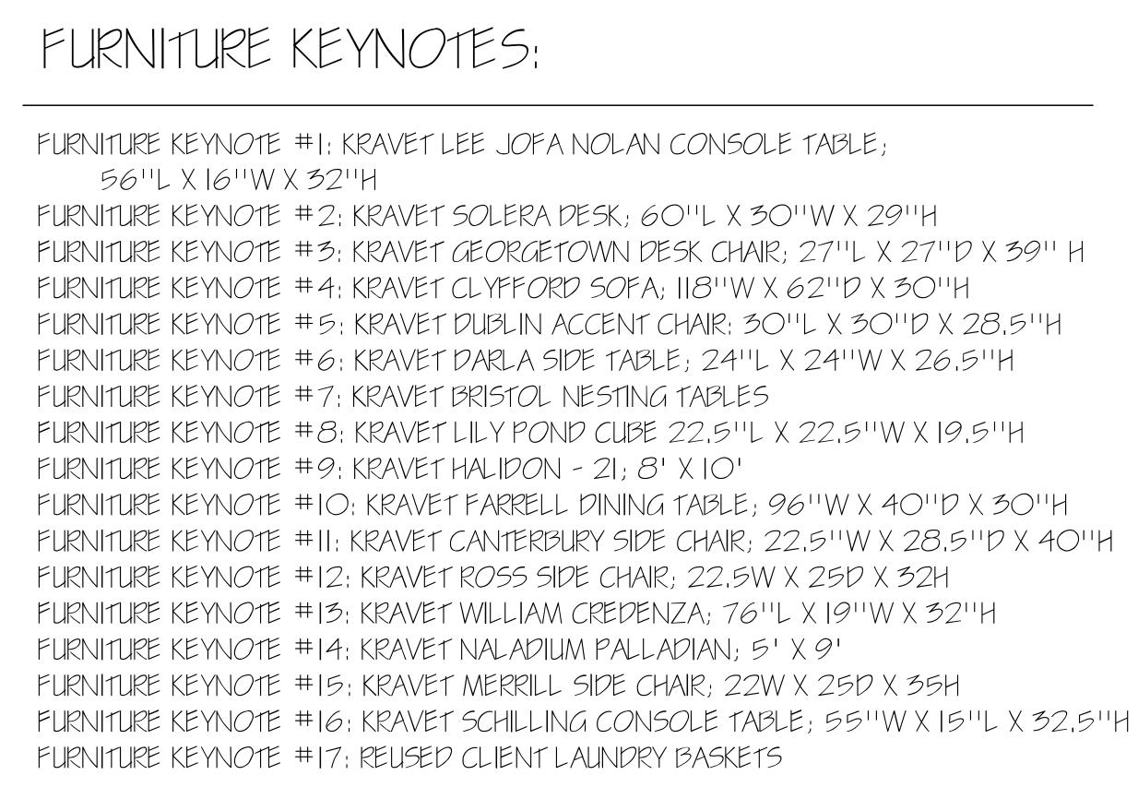

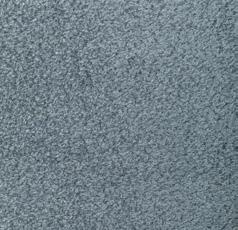
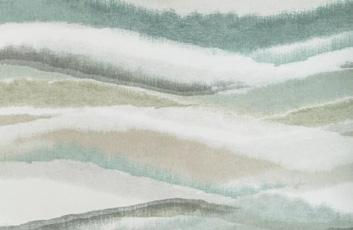

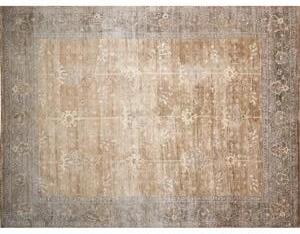
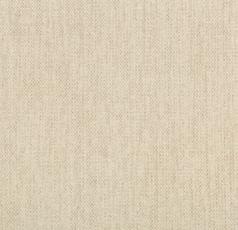
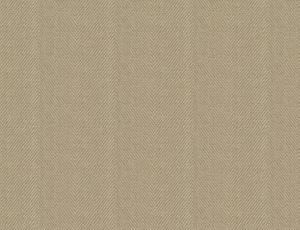
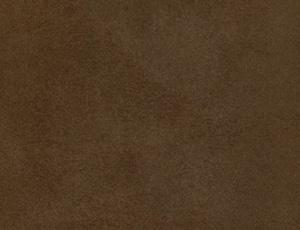
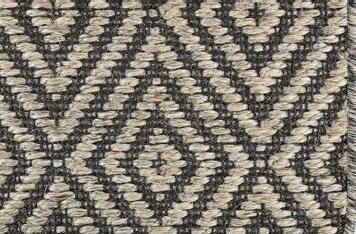
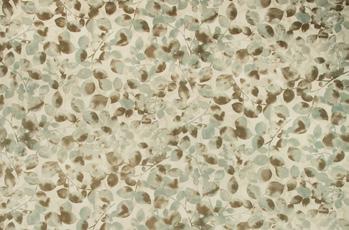
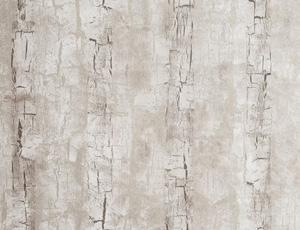

Design Problem
- Add architectural features
- Rooms are vast with no designated traffic patterns and acoustics are an issue
- Dividing walls to differentiate spaces, but keep an open flow
- Cohesive style with impressive visual image
- Include foyer, living room, dining room, and family room
- At least one architectural feature per room (2 explained in plan view, and 2 fully detailed)
Design Solution
- Grounding elements of viewing, tasting, and feeling
- Spaces that are separate but function as a whole
- Space dividers that define the zones and ground the spaces
- Artwork throughout the space
- Natural/organic aesthetic that pulls from Ancient Greece
- Added wine cellar to elevate design and use jog in the otherwise linear layout
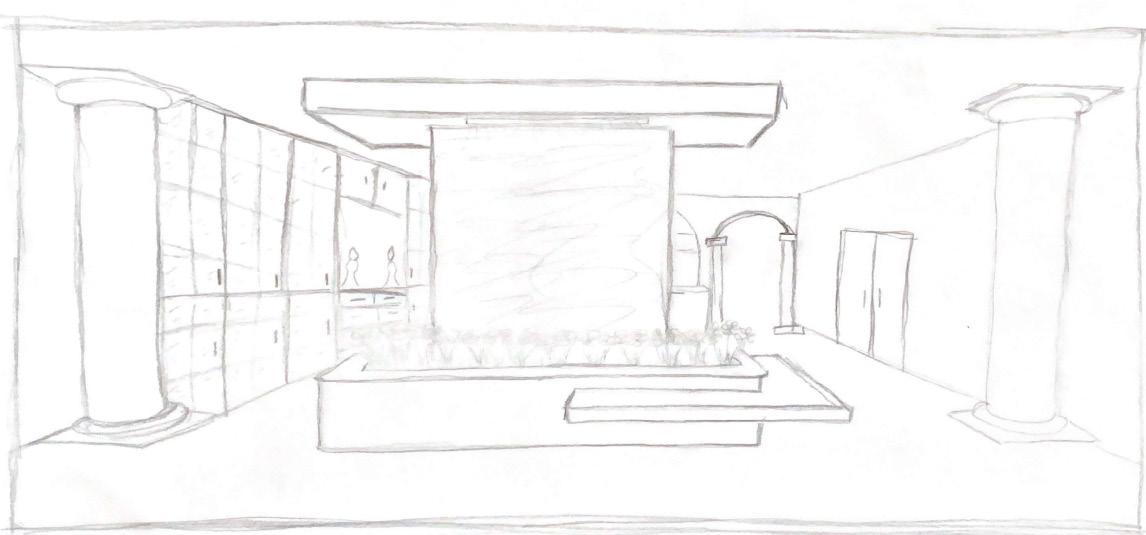
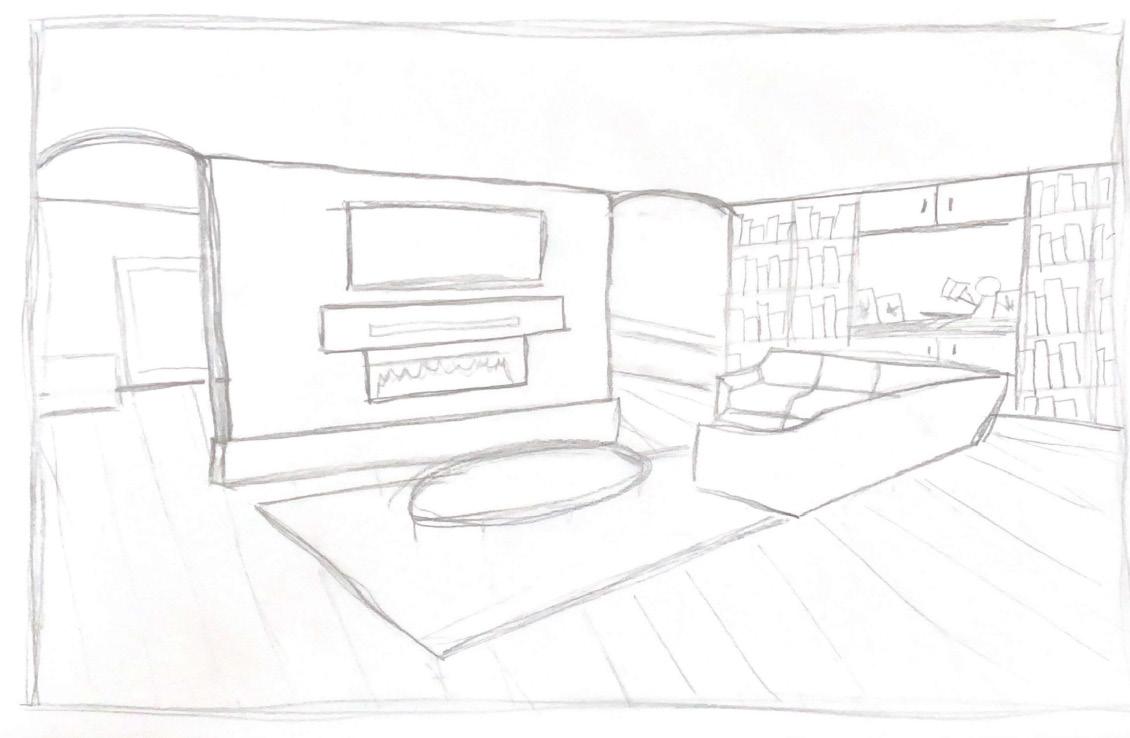
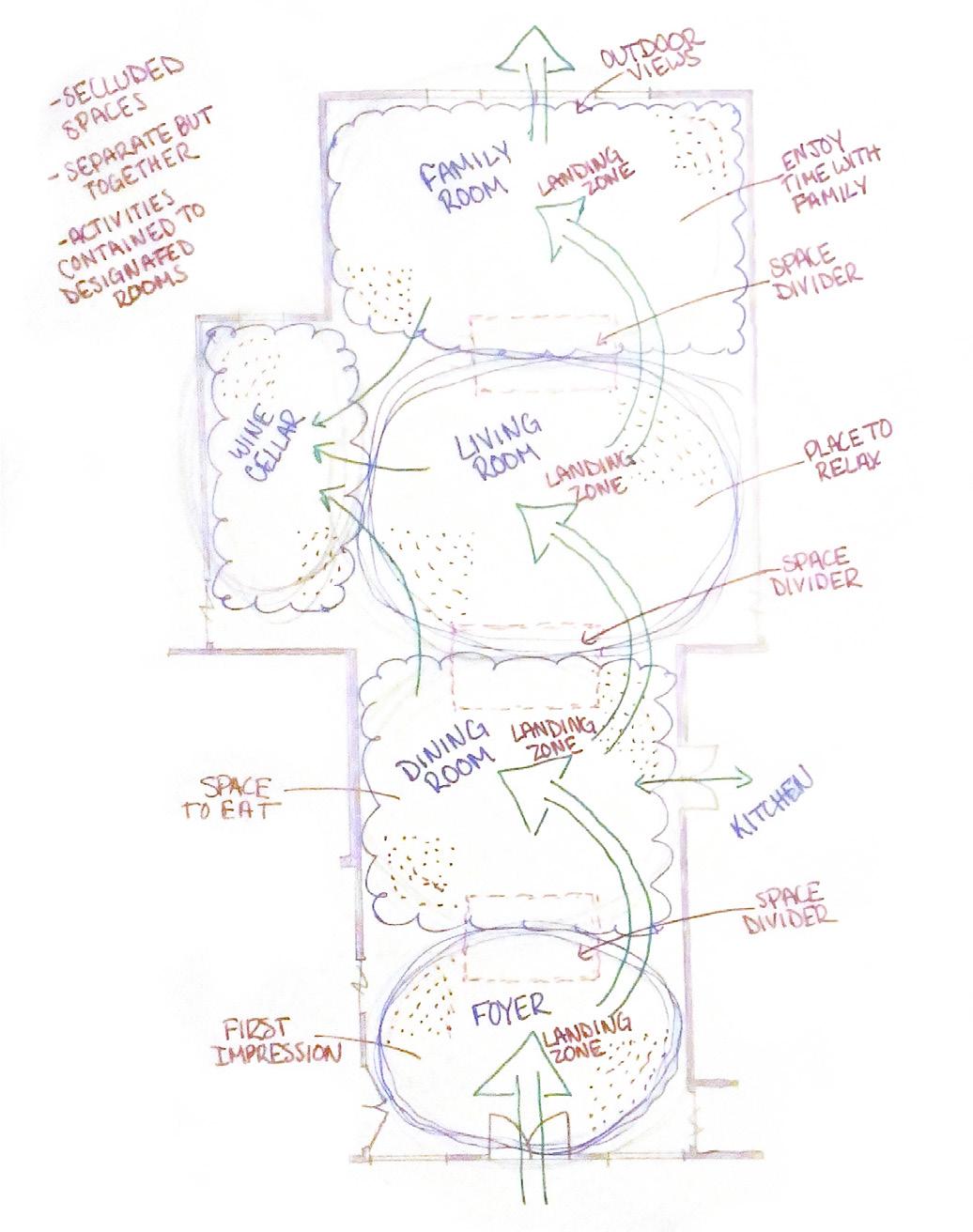



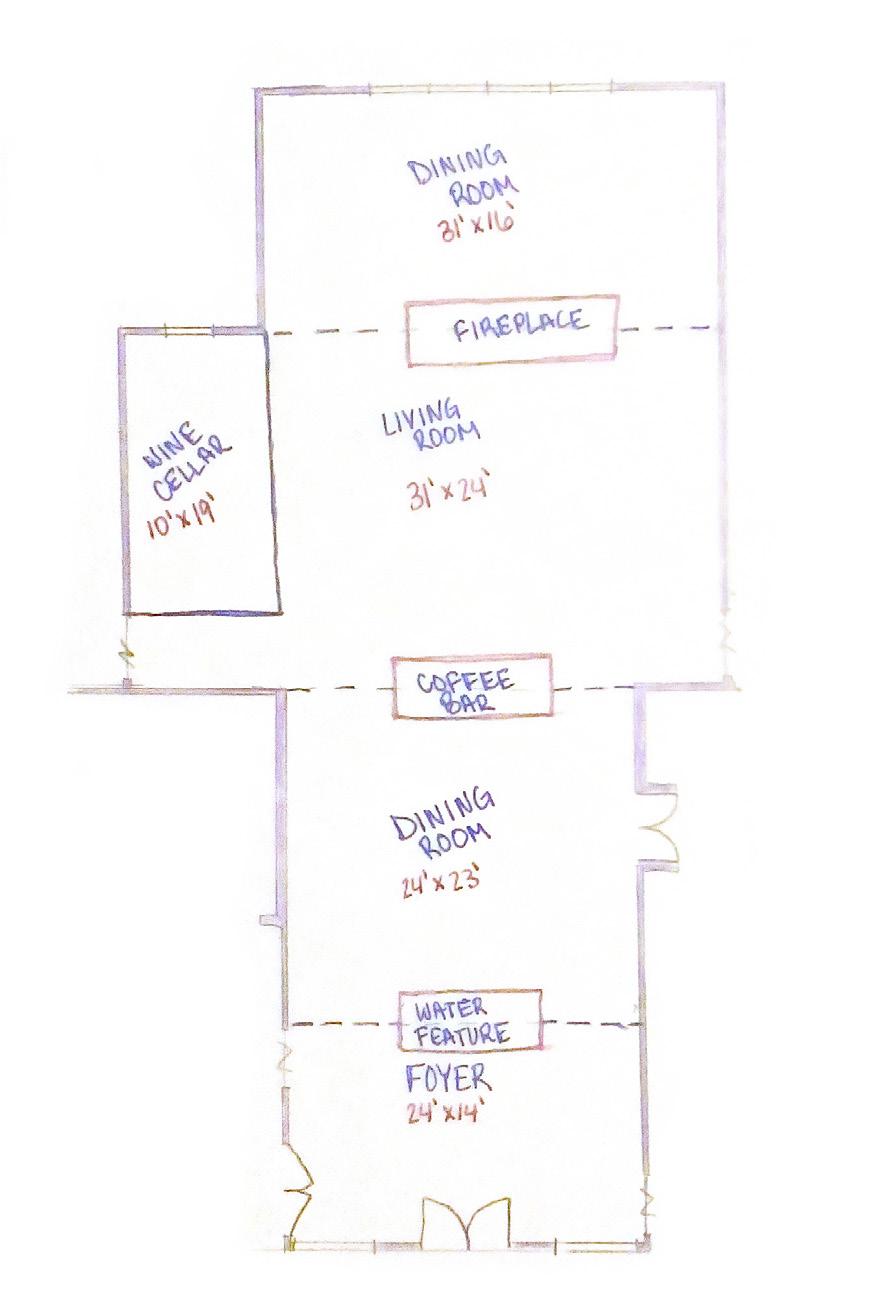

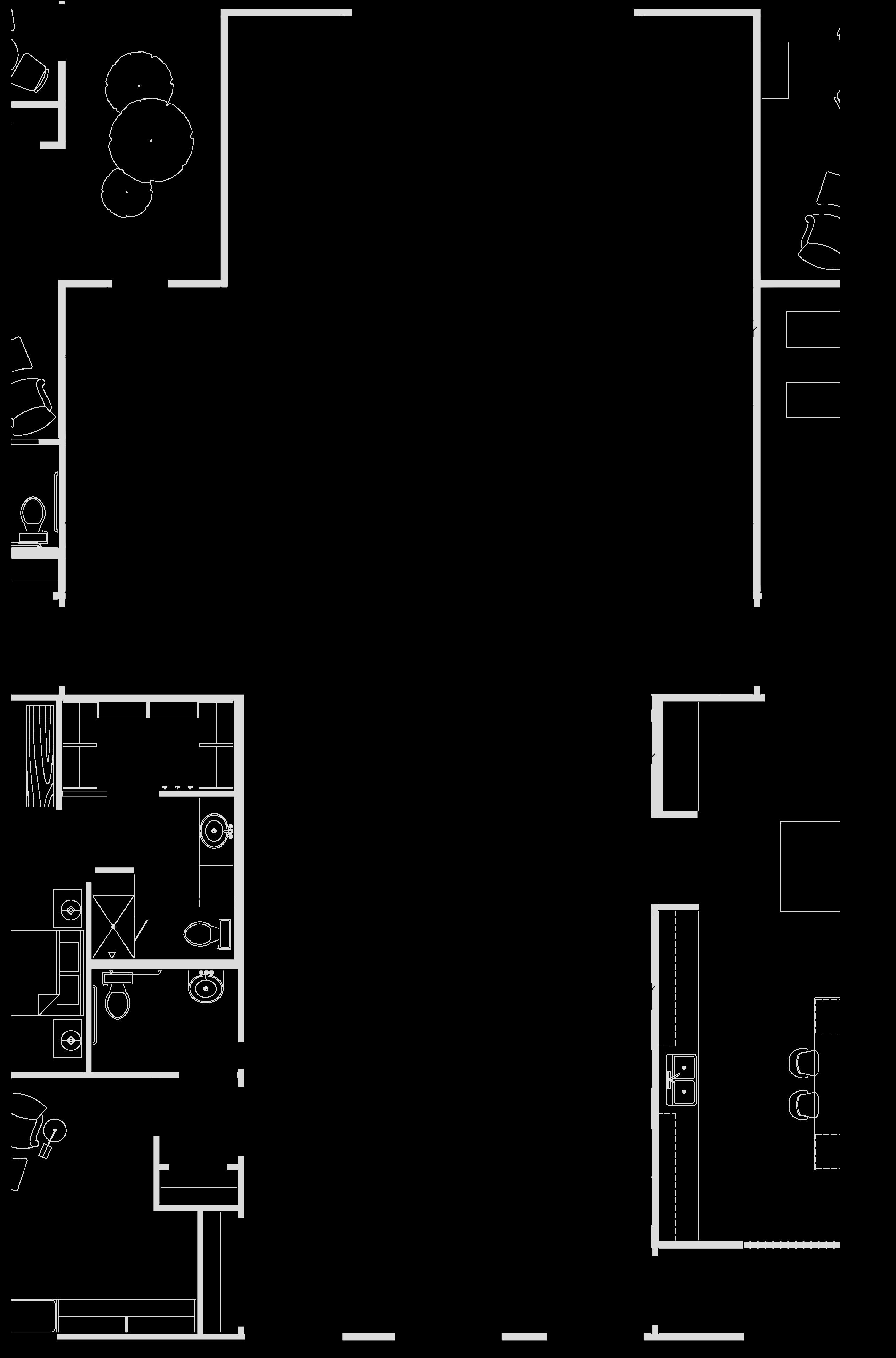

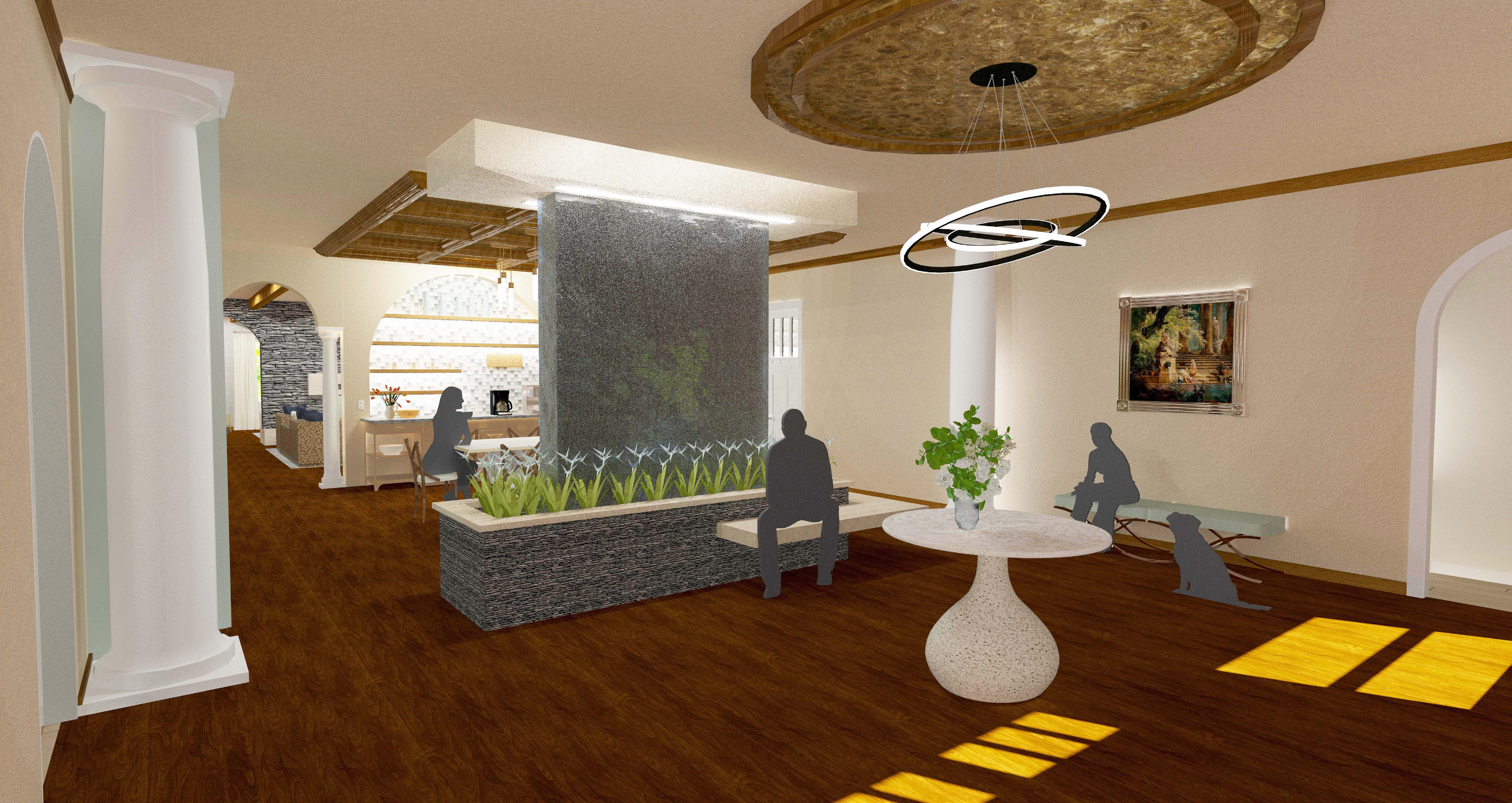 Modeled in Chief Architect x15 Rendered with Ray Trace Enhanced with Adobe Photoshop
Modeled in Chief Architect x15 Rendered with Ray Trace Enhanced with Adobe Photoshop
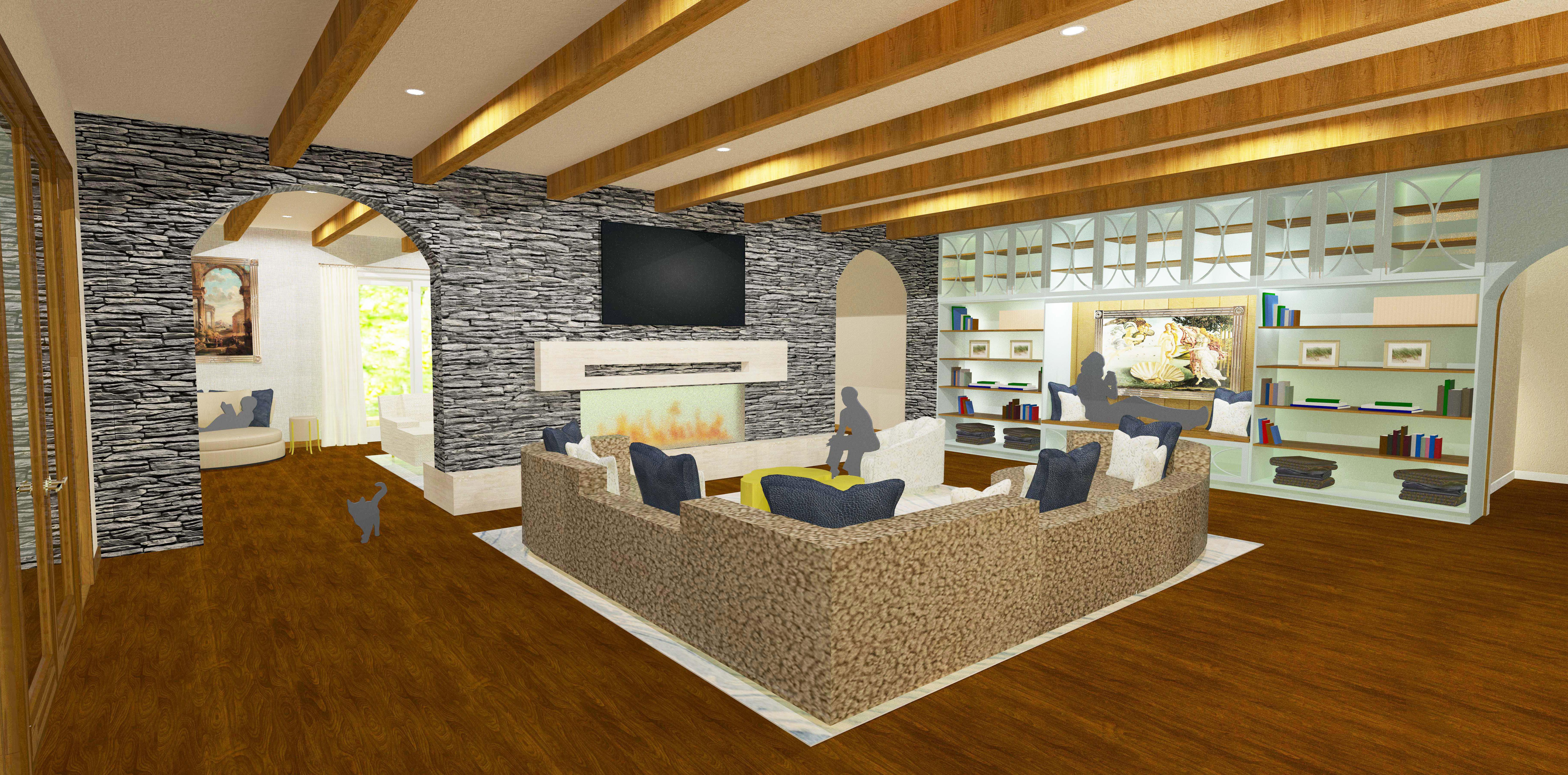 Modeled in Chief Architect x15 Rendered with Ray Trace Enhanced with Adobe Photoshop
Modeled in Chief Architect x15 Rendered with Ray Trace Enhanced with Adobe Photoshop
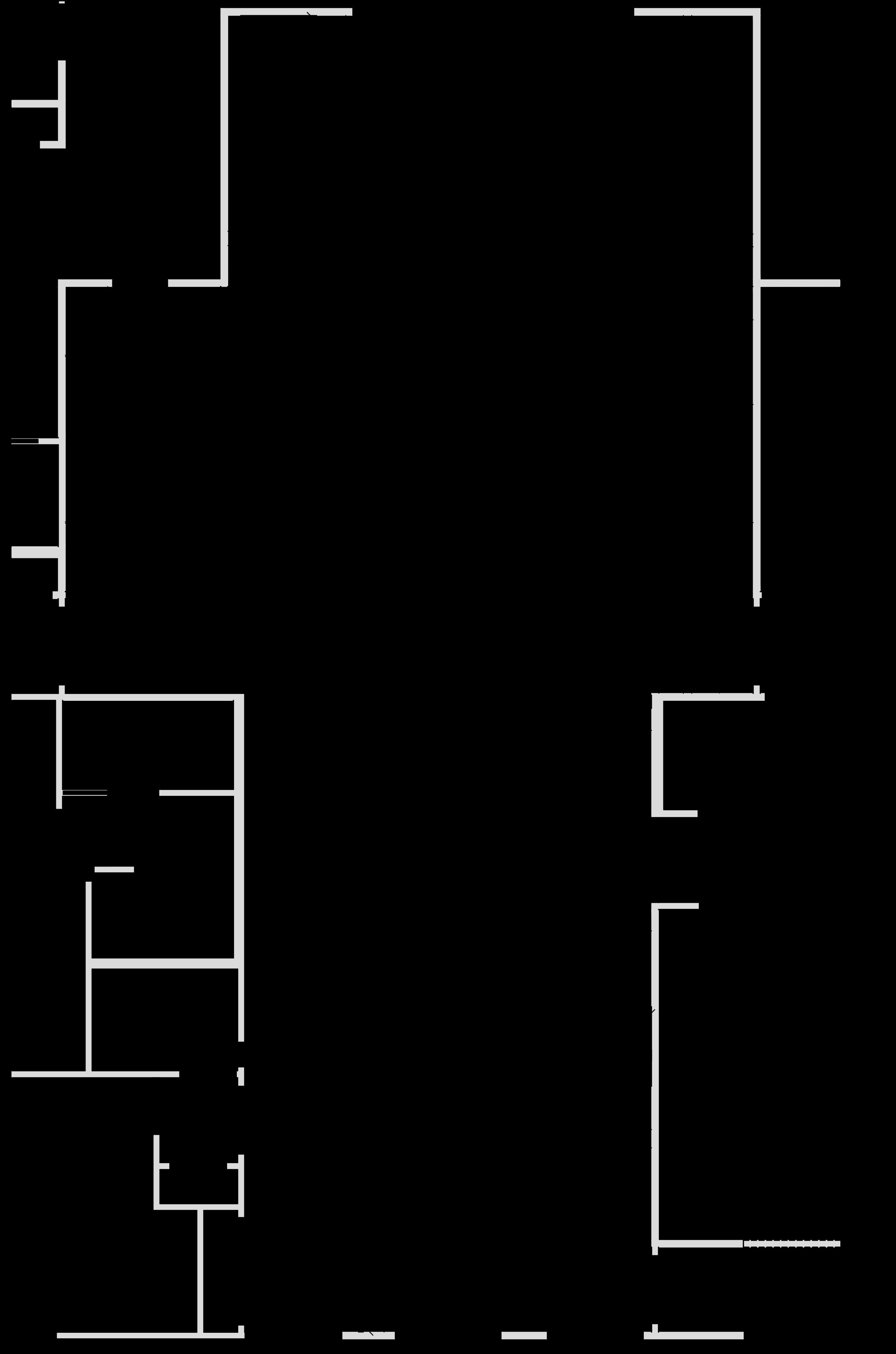
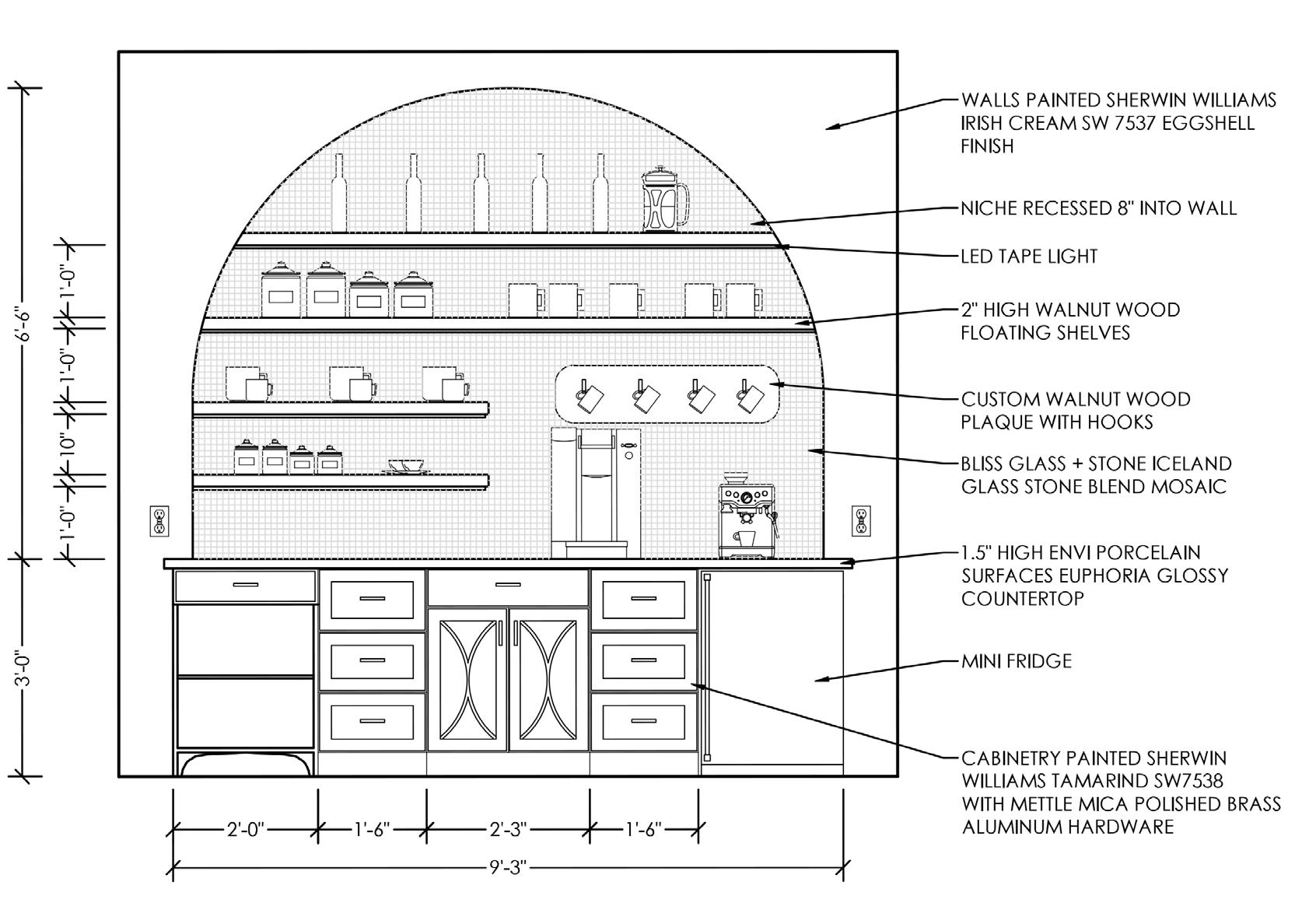
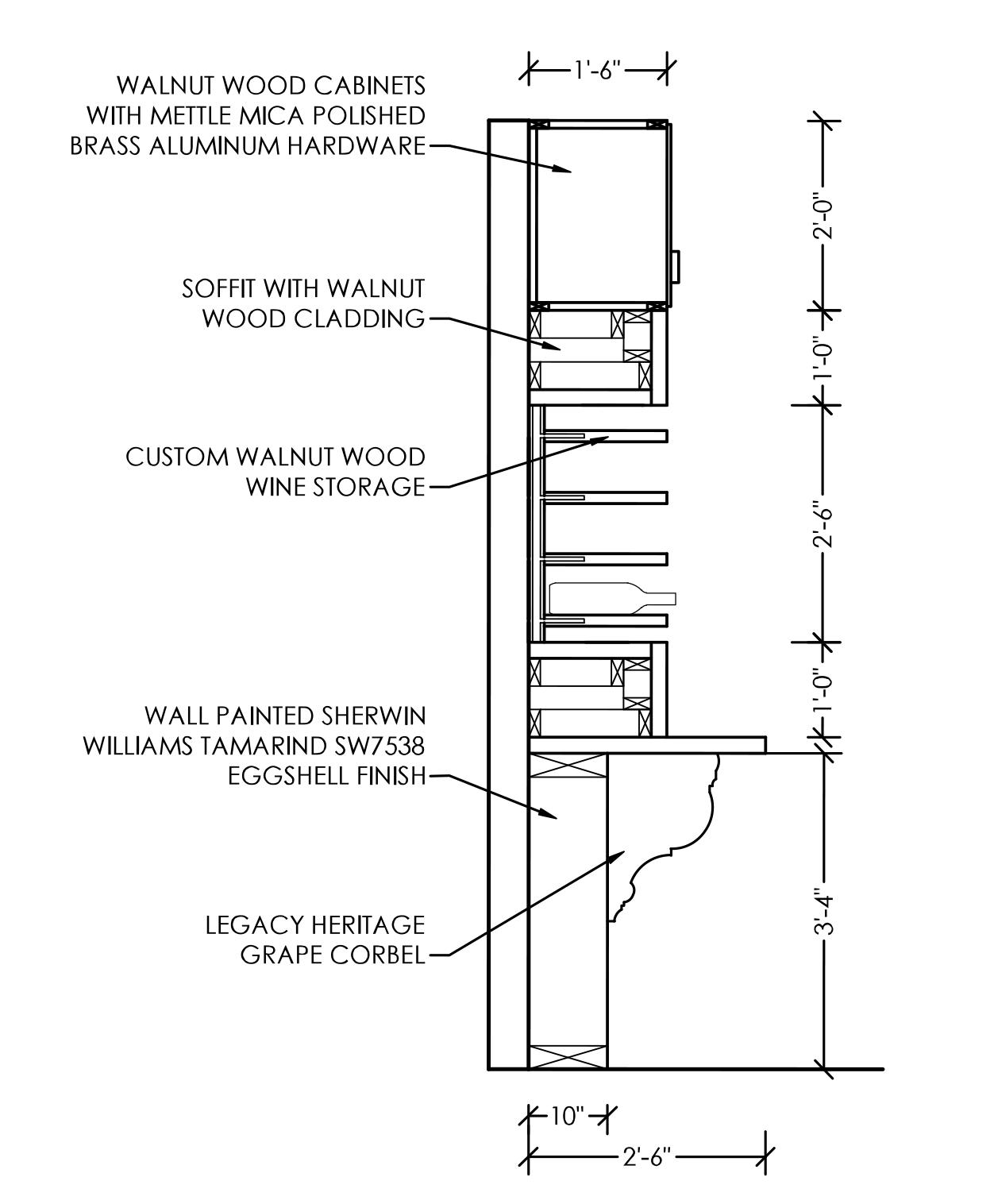
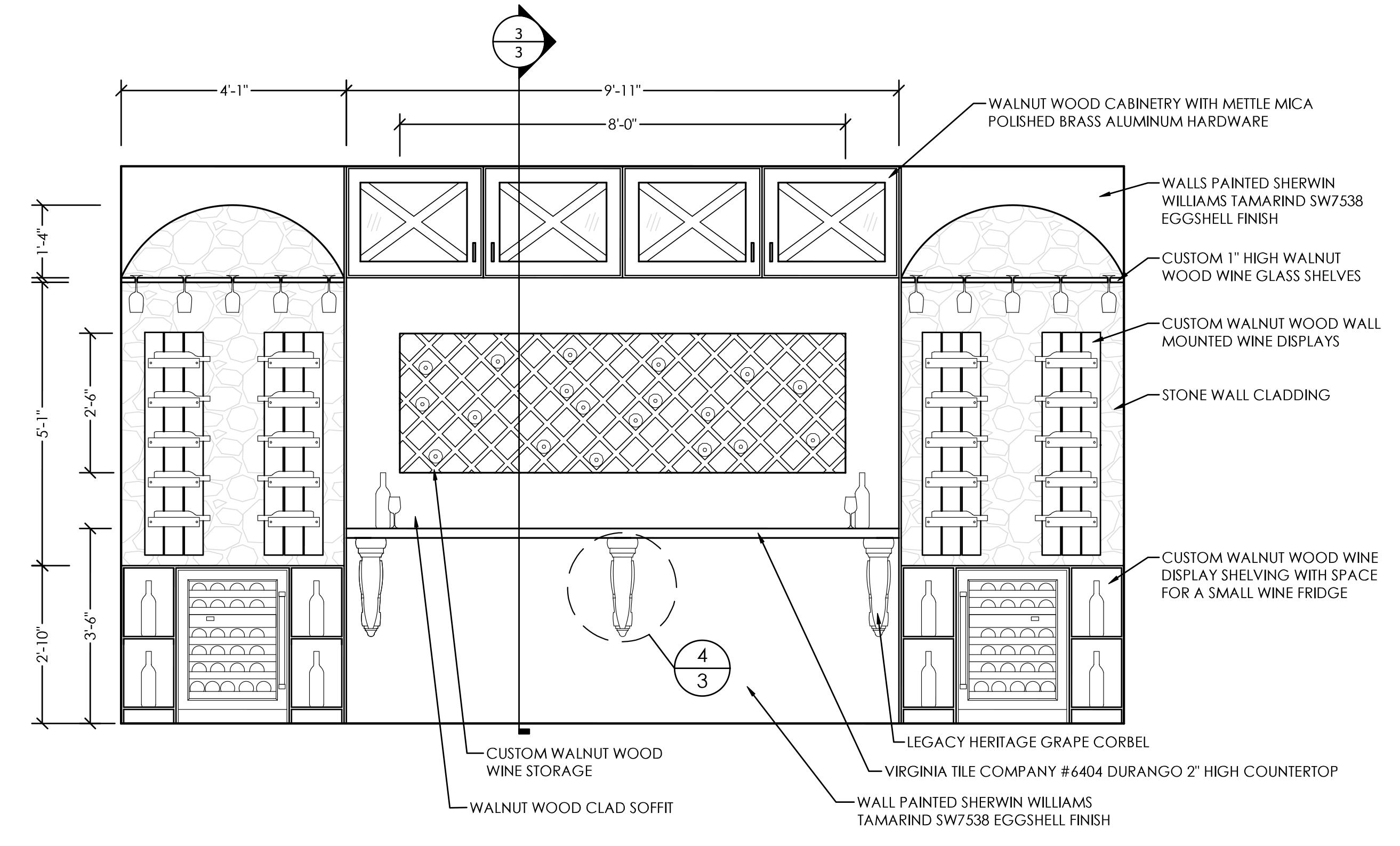
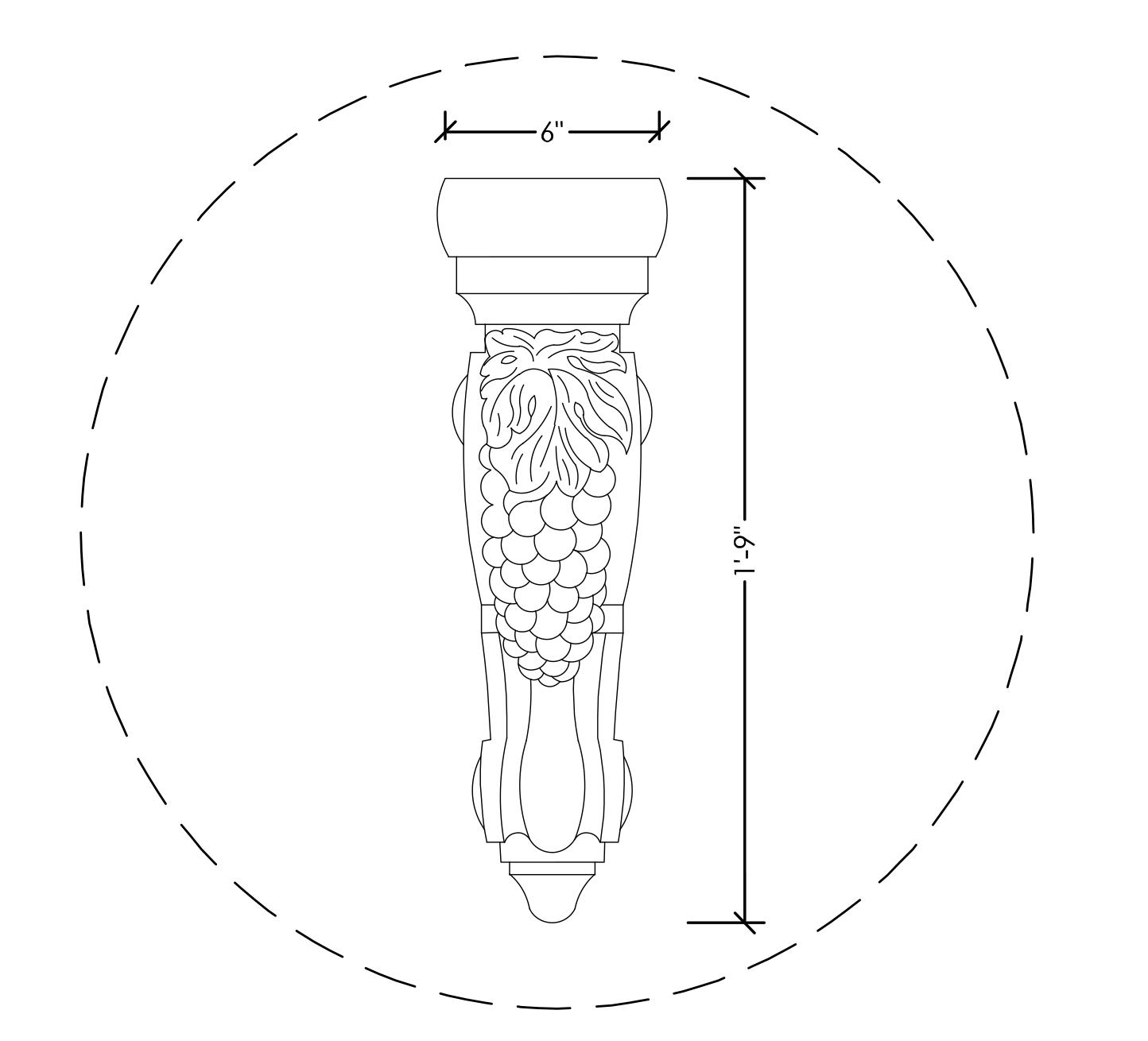

Design Problem
- Seating capacity : 210 people
- 5% of seating must be ADA compliant
- Male and Female ADA restrooms : 2 toilets/ urinals, 1 lavatory
- 44” access aisles
- Variety of seating
- Floor plan, rendered floor plan, two details, furniture and finishes for whole space
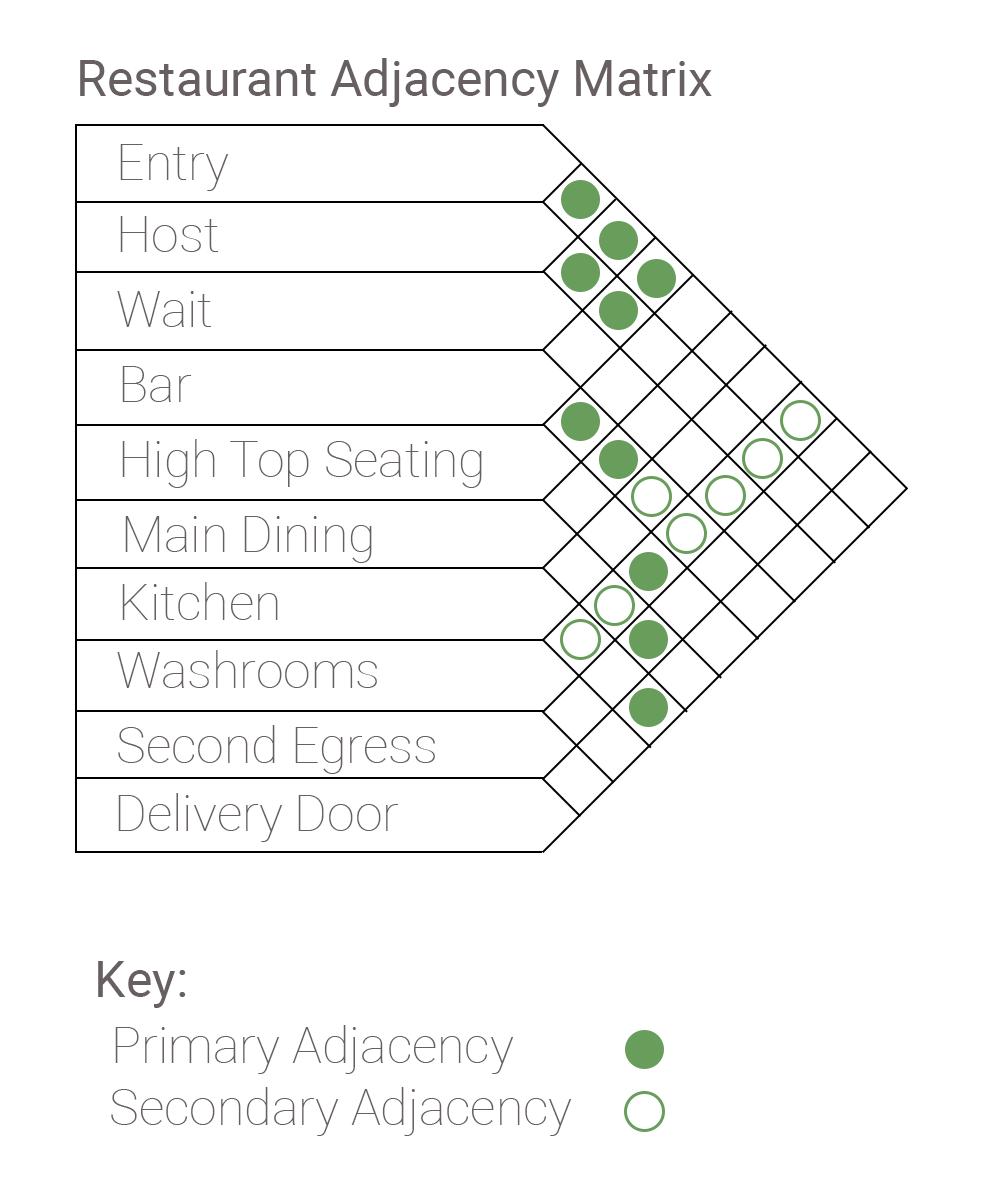
Design Solution
Zen Garden is a Japanese Sushi and Poke Bowl Restaurant focused on sustainability, acoustics, and accessibility
- Materials used contribute to LEED Credits
- Fixtures meeting the WaterSense criteria, GreenGuard certification
- Materials used emitting low or no VOC’s
- Felt in coffered ceiling
- Walls to divide spaces; 11’ ceiling throughout main dining/bar
- Soft Seating
- Acoustical focal walls
- Exceeds the required 5% of seating to be accessible; can pull up to booths and all low height tables
- Accessible traffic paths; all access aisles 44” or more
- Compliant bathrooms; ADA stall with 5’ turning radii, roll up sinks, appropriate fixtures, grab bars in ADA stalls
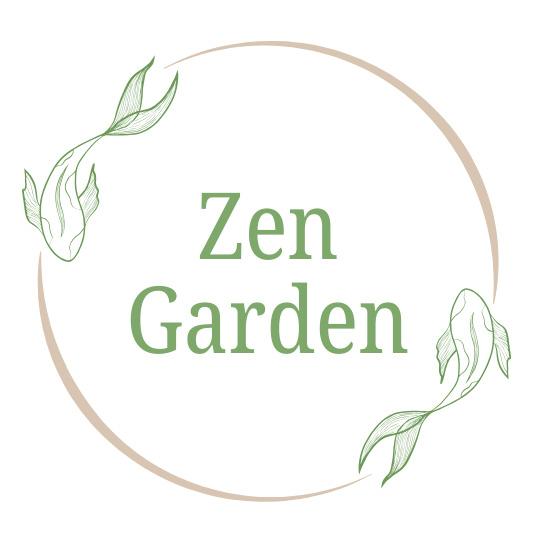
Seating Capacity : 133
- Bar : 7
- High Top : 14
- Field Seating : 40
- Booth : 48
- Banquette : 24
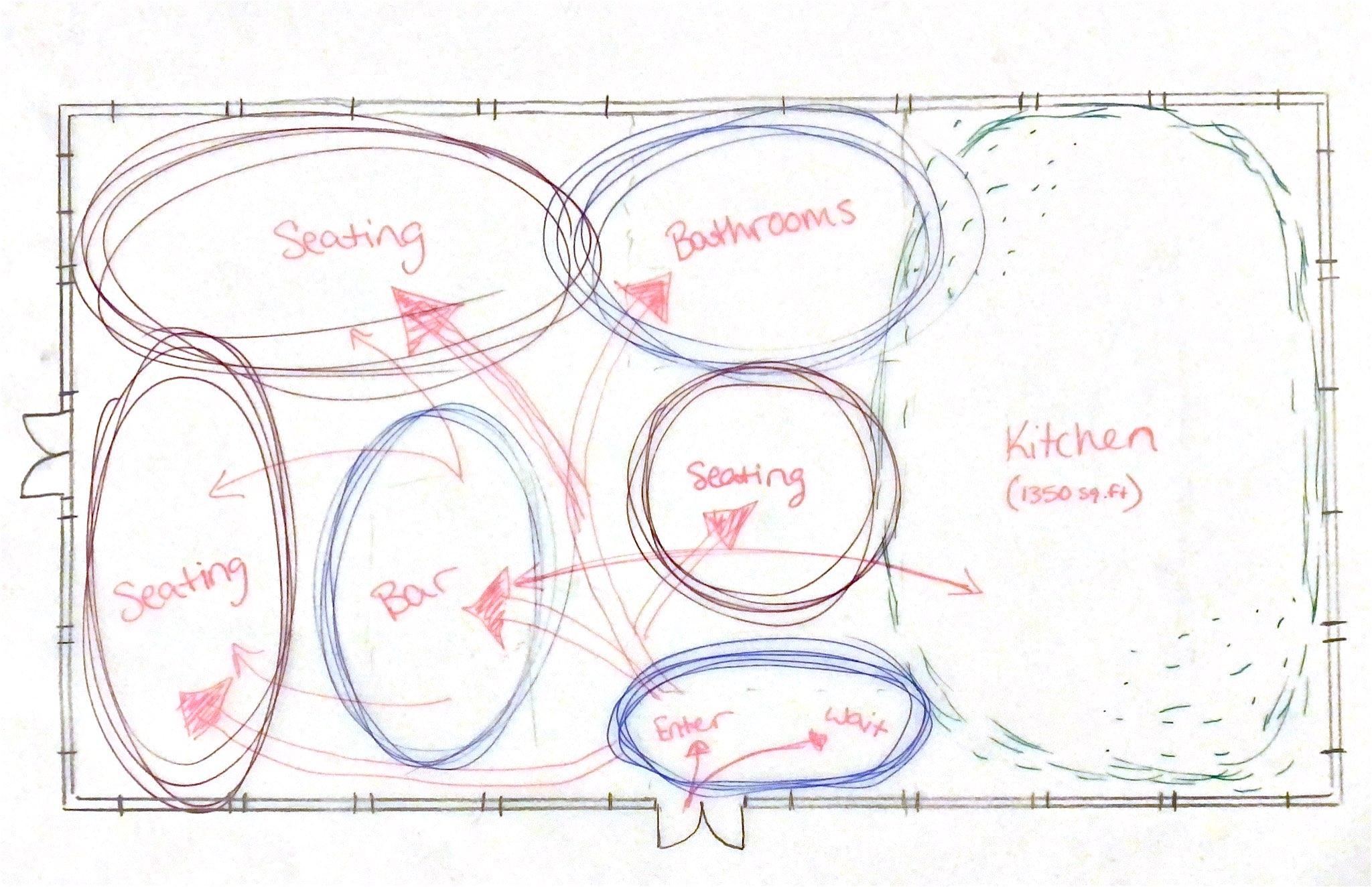






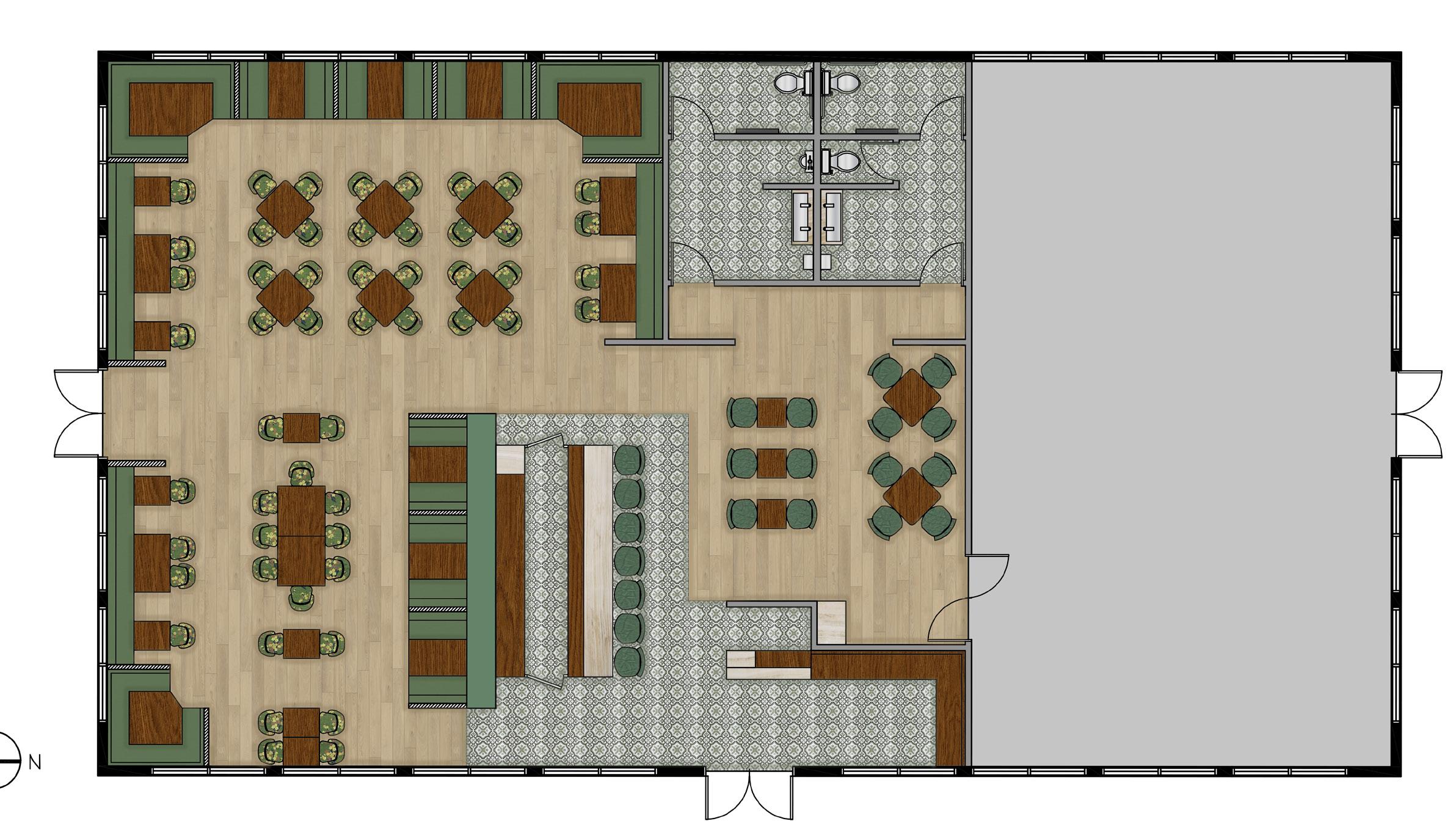

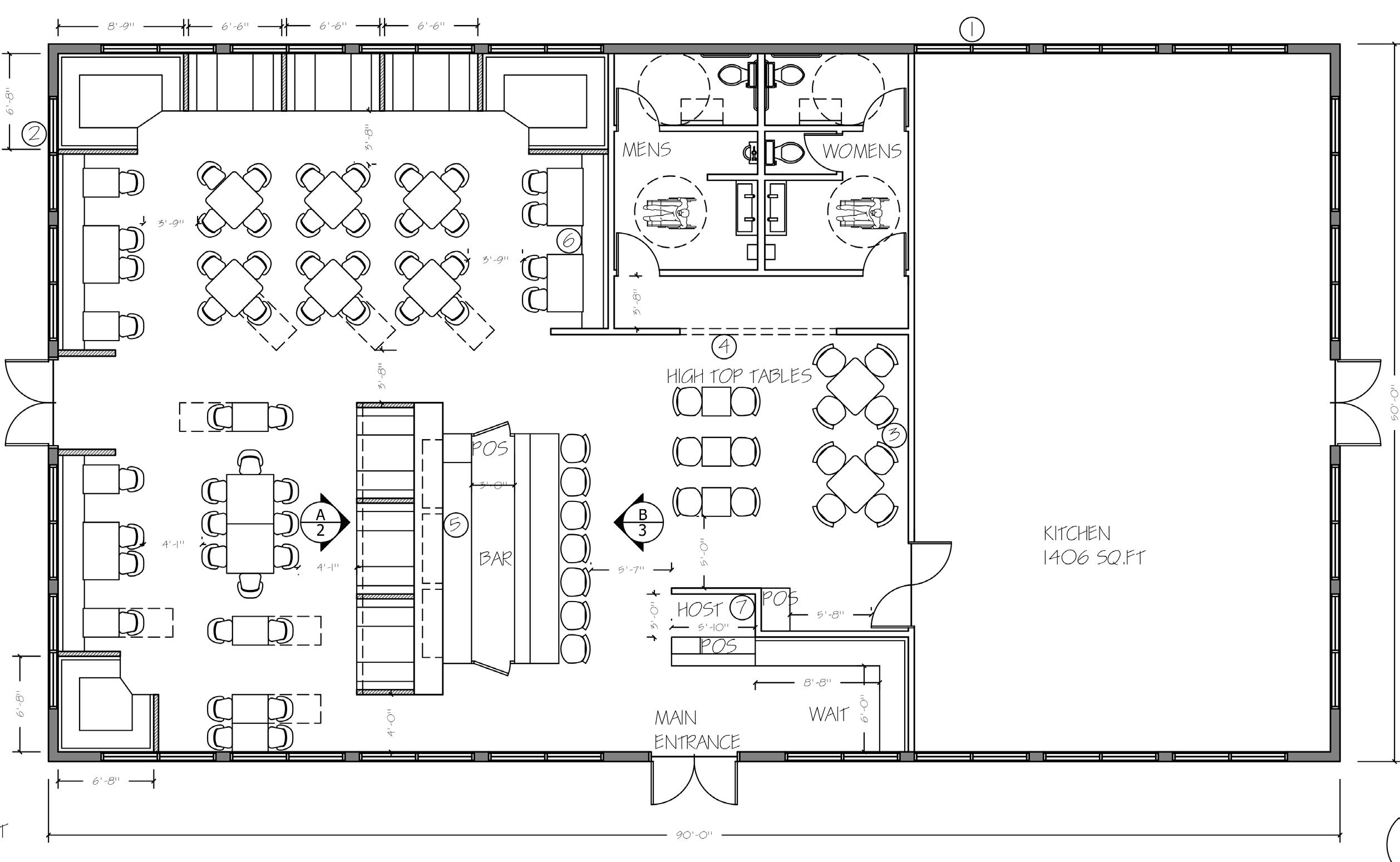
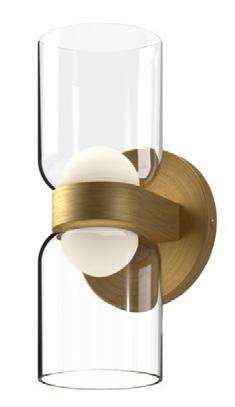
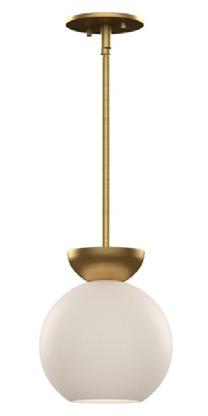
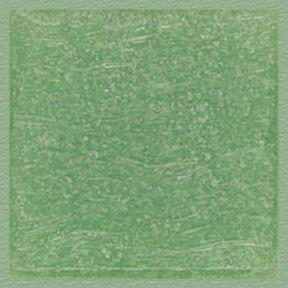
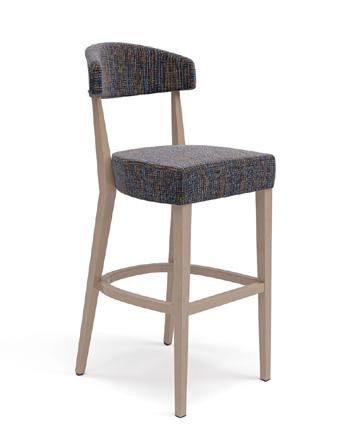
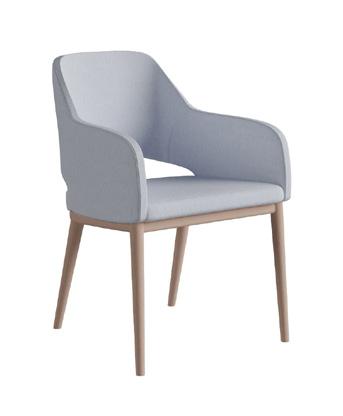
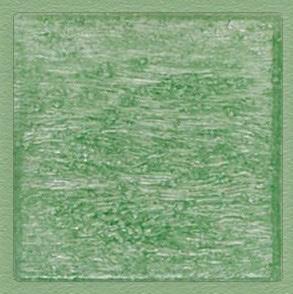
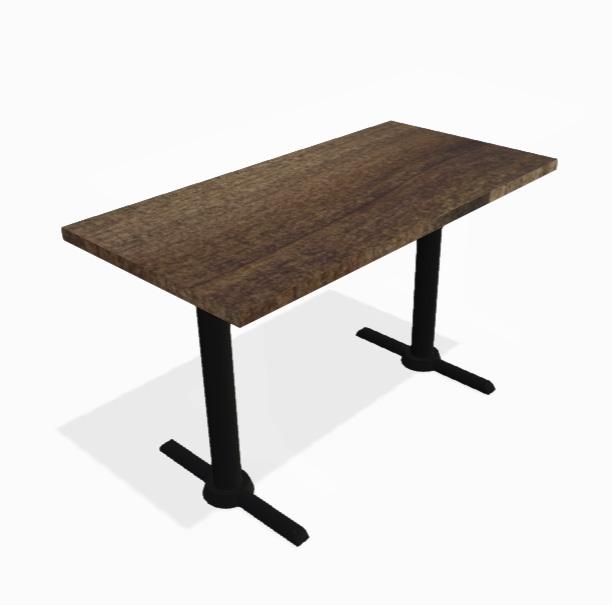
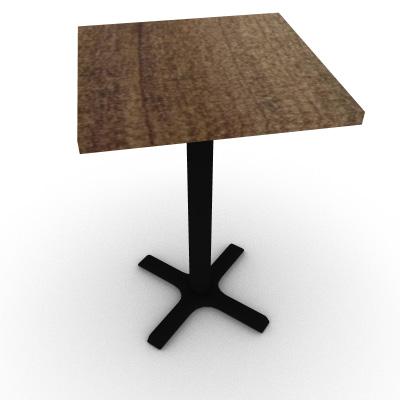
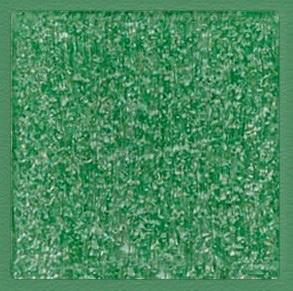
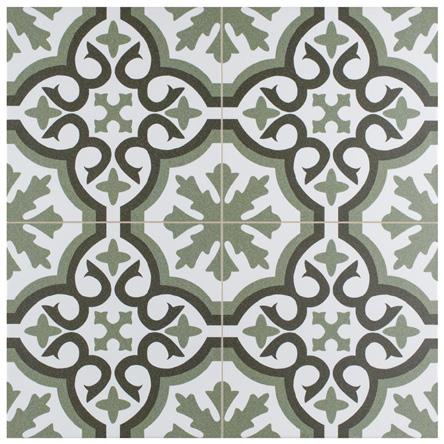
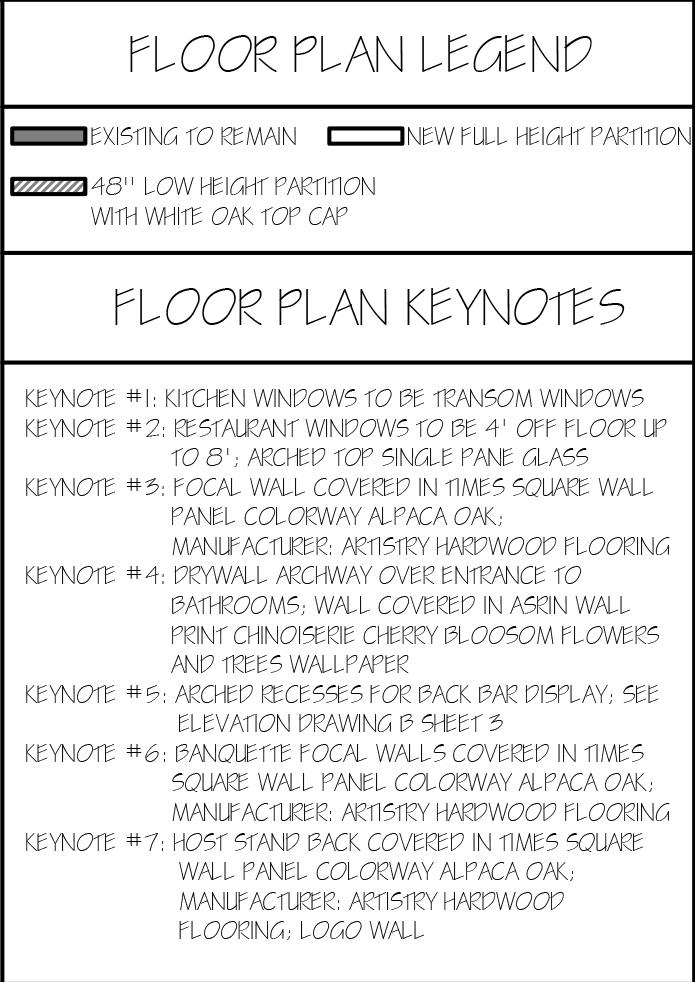
Furniture
- Commercial grade, durable, custom
- SCS Global Indoor Advantage™ Gold Flooring
- Commercial grade, scratch scuff and indentation resistance, slip resistant
- LEED compliant, low - non emitting Upholstery
- Commercial grade, acoustical, durable, easy to clean, low VOC Walls and Details
- Commercial grade, acoustical, durable Lighting
- Commercial grade, UL Certified, incandescent
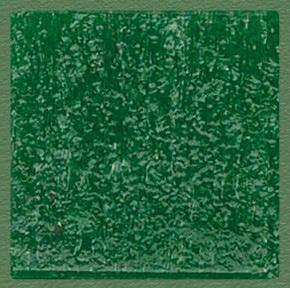
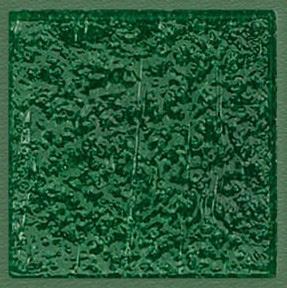
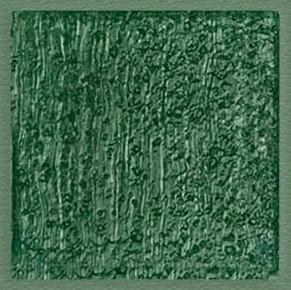
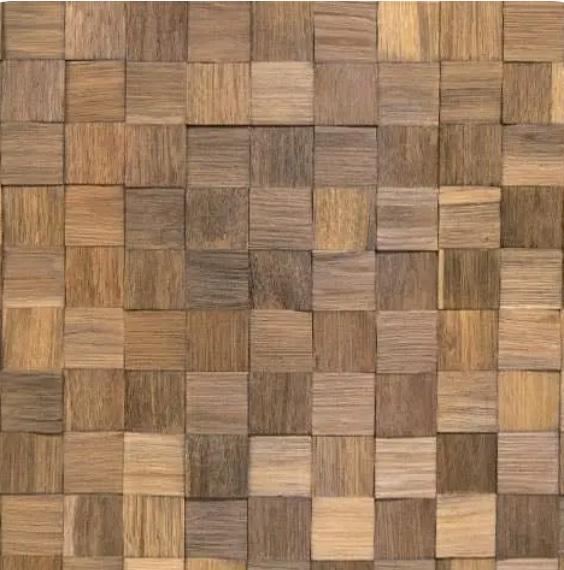
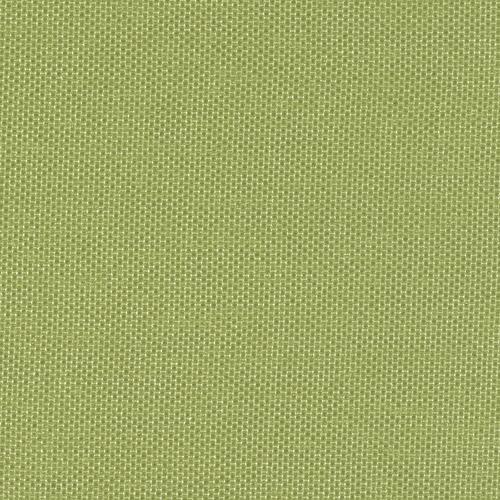

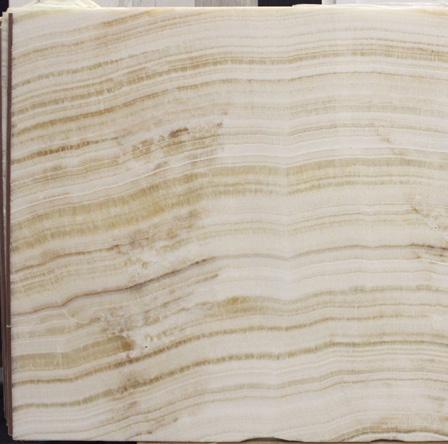


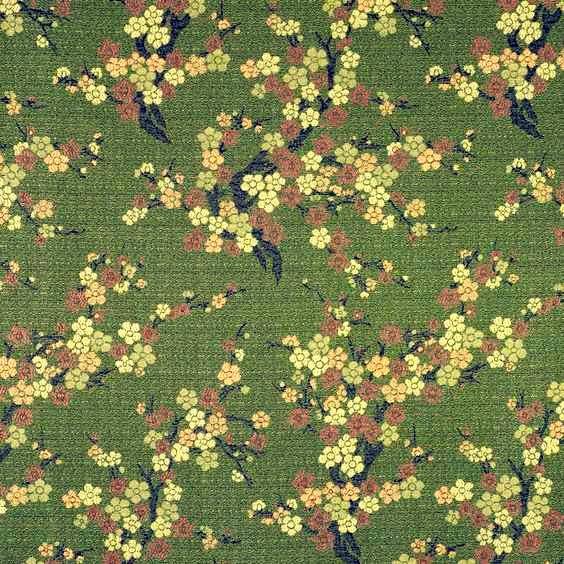
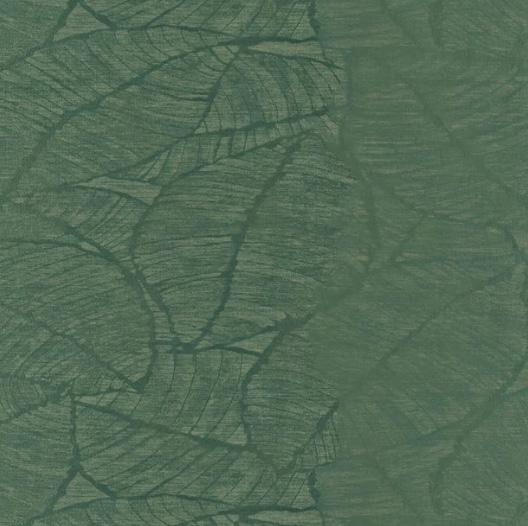
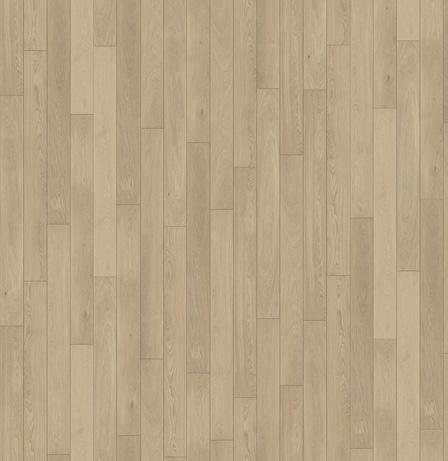

Design Problem
- Develop a brand that will sell a product perceived by customers to be unique
- Primary, secondary, seasonal, and specialty service should be incorporated
- Research location demographics, target market, and competition
- Checkout should have control over the entire store
- Incorporate signage and branding
Design Solution
- Holistic healing and wellness store focused on products that heal the mind, body, and soul
- Mind: books on moon, meditation, wellness, zodiac, etc
- Body: Yoga and meditation needs, candles, and body care
- Soul: Healing crystals that heal chakras and aid in daily life
- Modern aesthetic that promotes a relaxing and serene atmosphere
- Ceiling and flooring details that aid in wellness
- Sustainable sourcing of products and design elements that promote wellness and healing not only for customer but for the earth
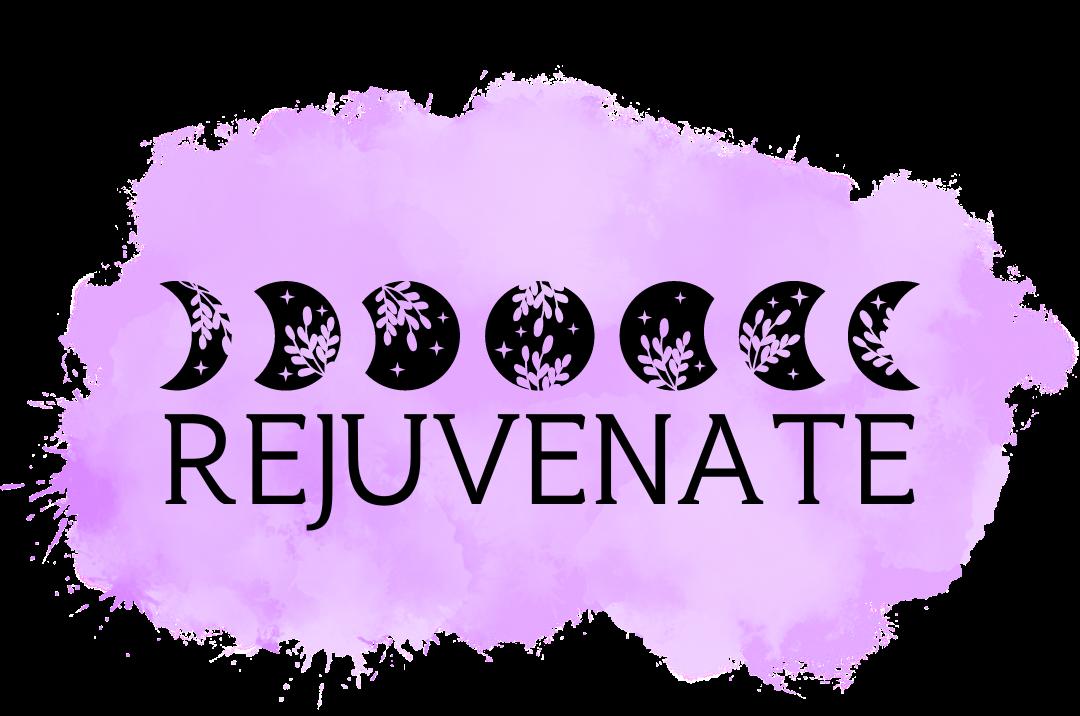
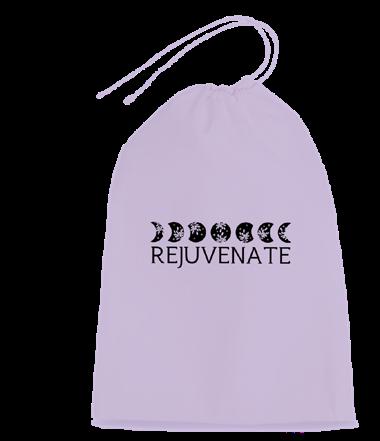
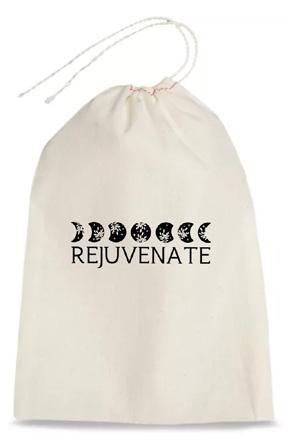
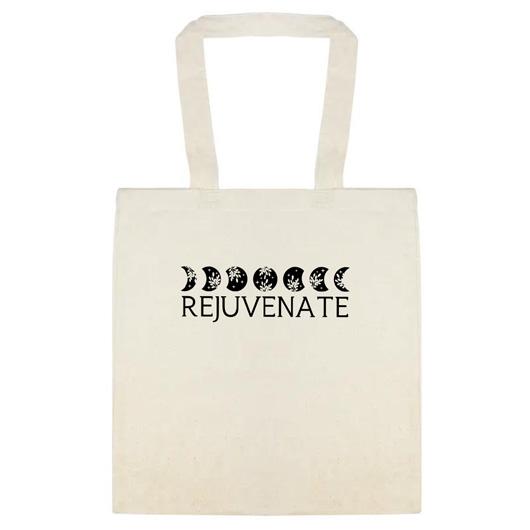
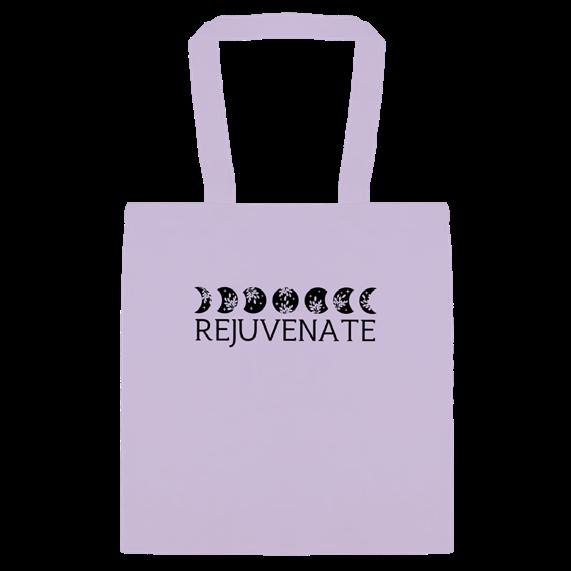
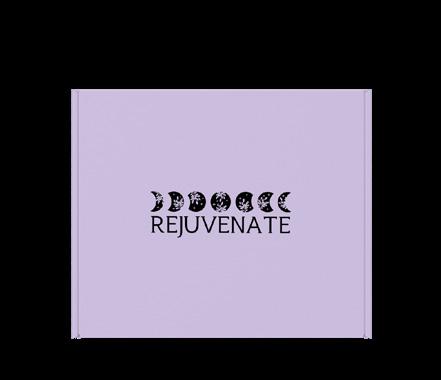
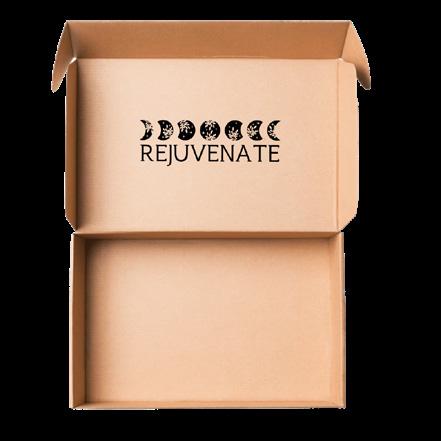
Boxes
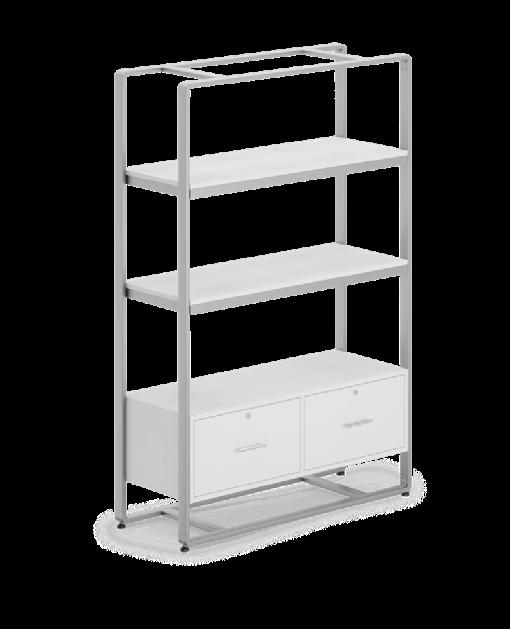
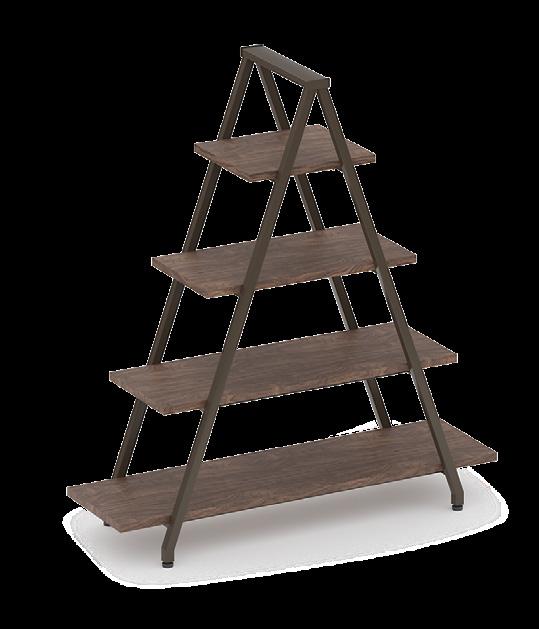
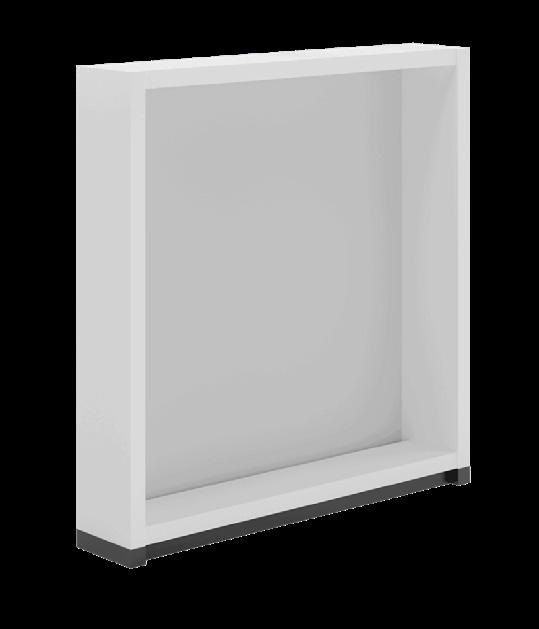
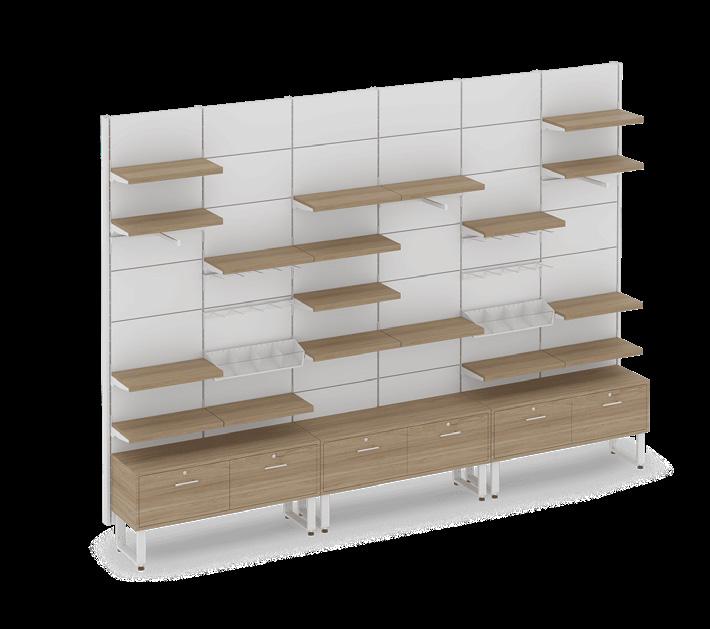
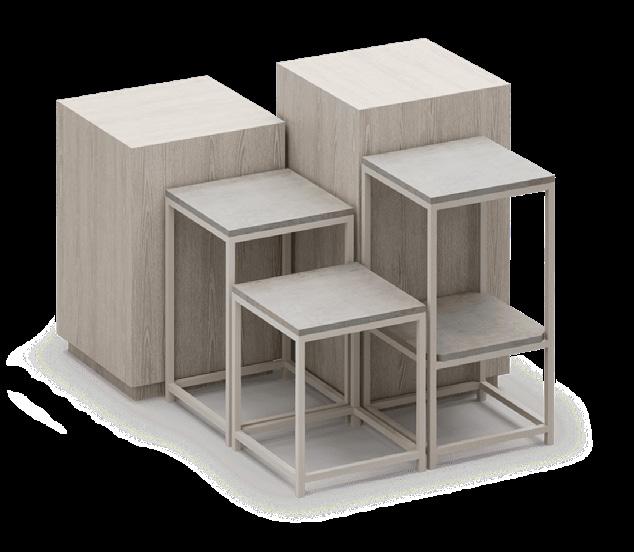
Opto Fixtures
- Reveal
- Curved, sleek, and refined look
- simple lines and hidden hardware
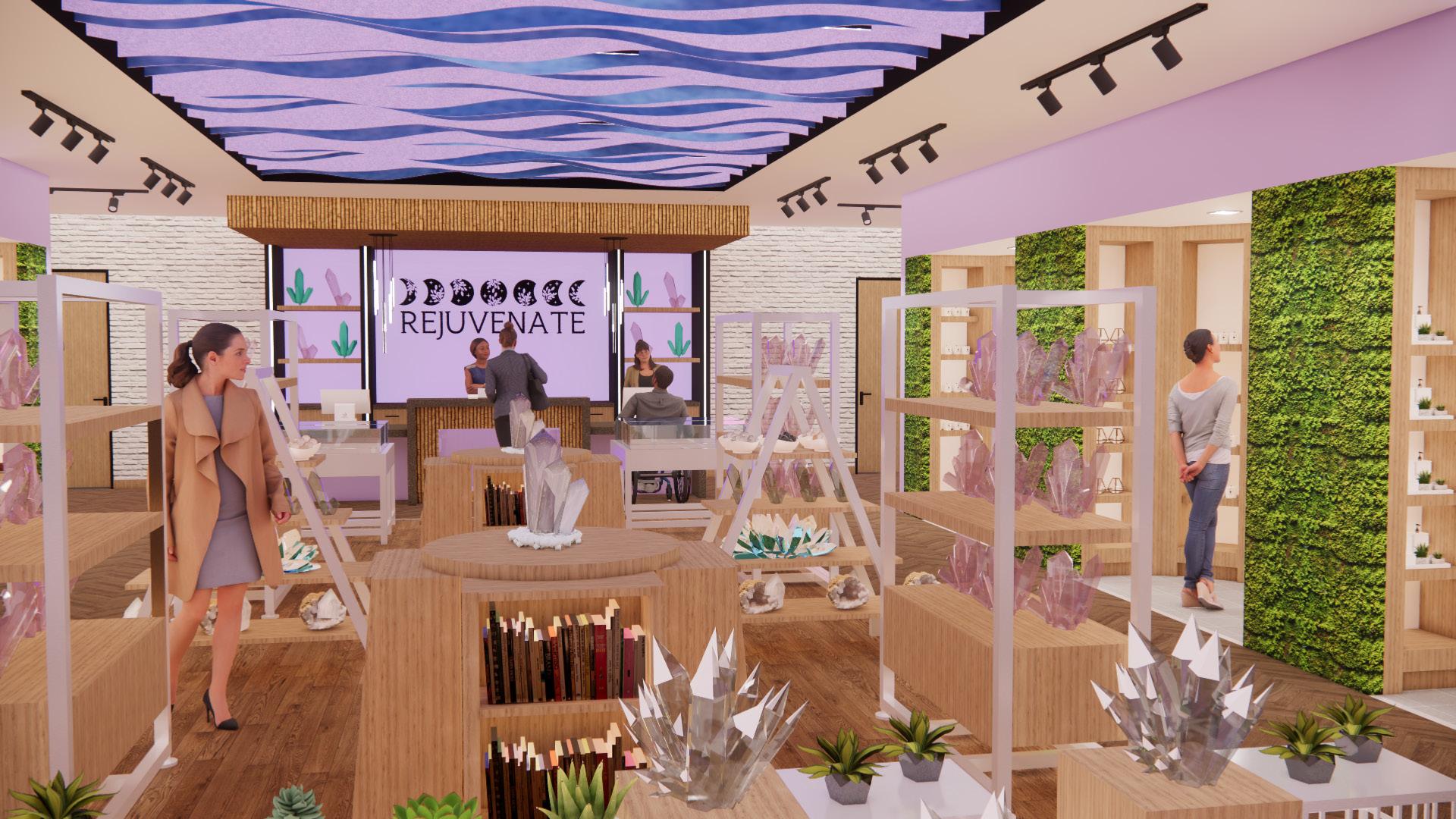
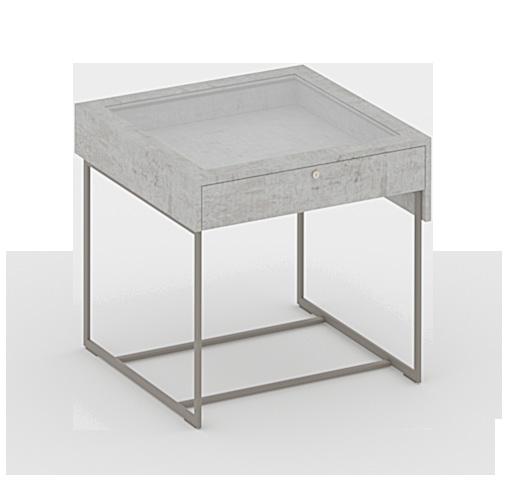
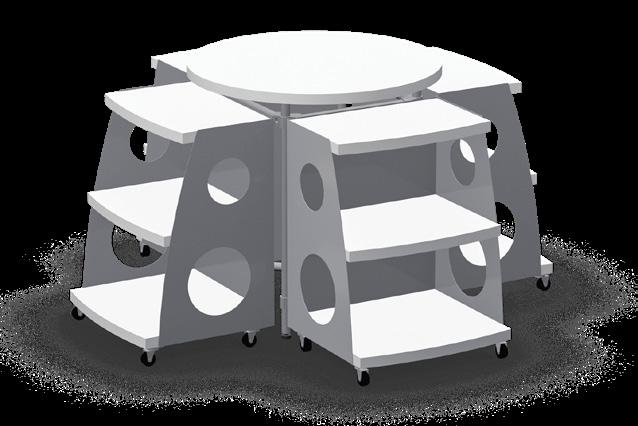
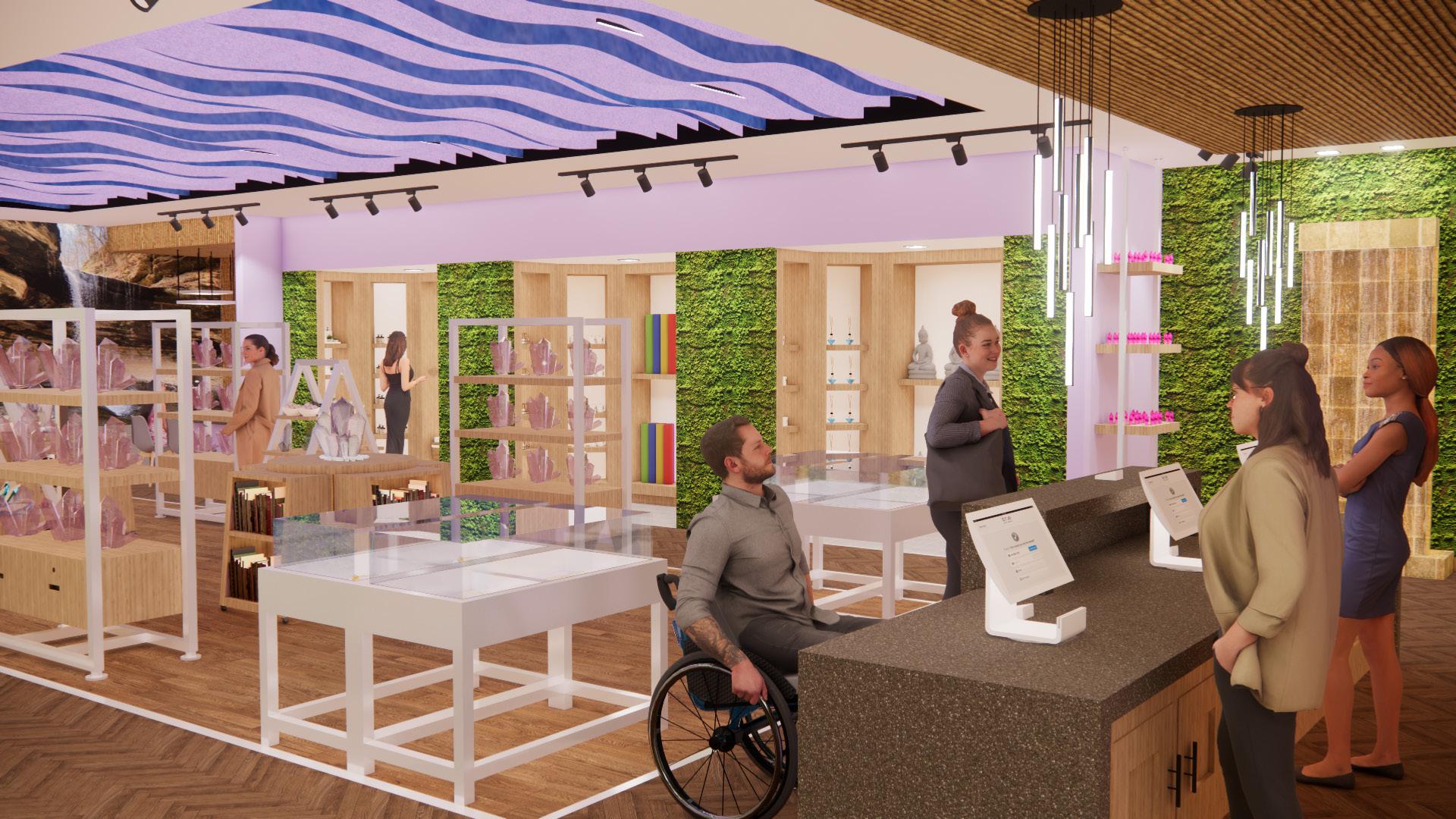
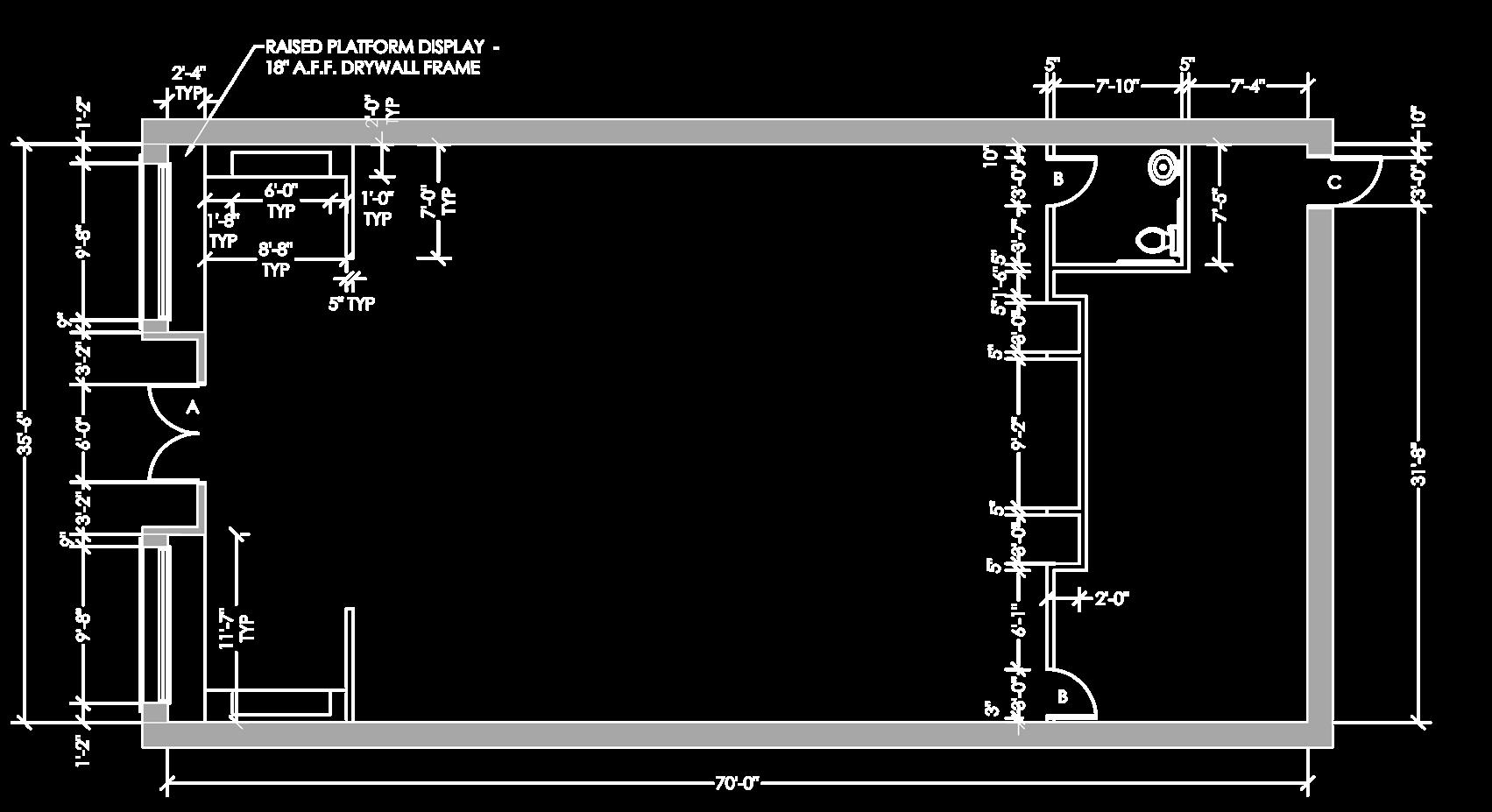
Partition Plan
Original Scale 1/8”

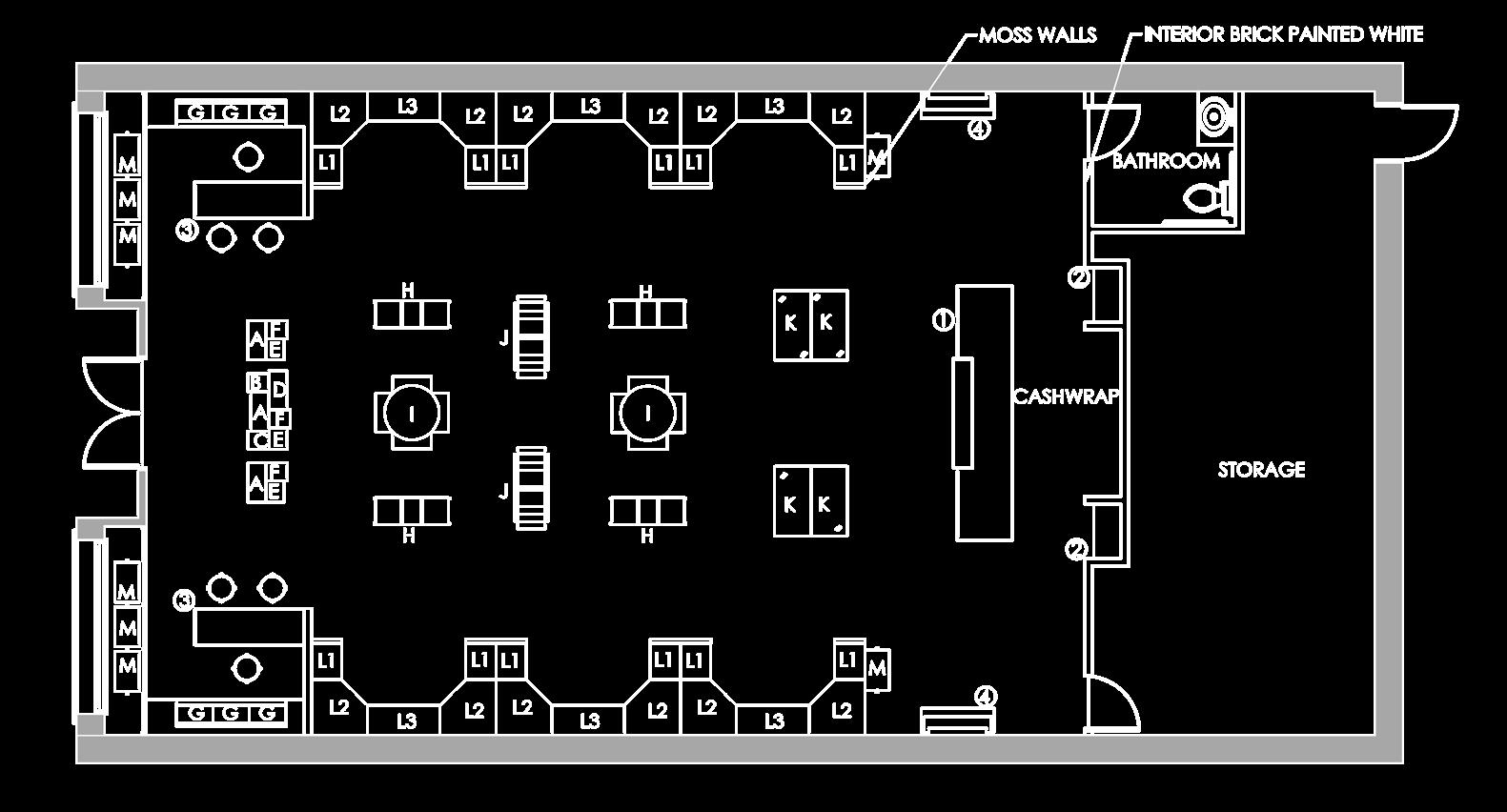
Fixture Plan
Original Scale 1/8”

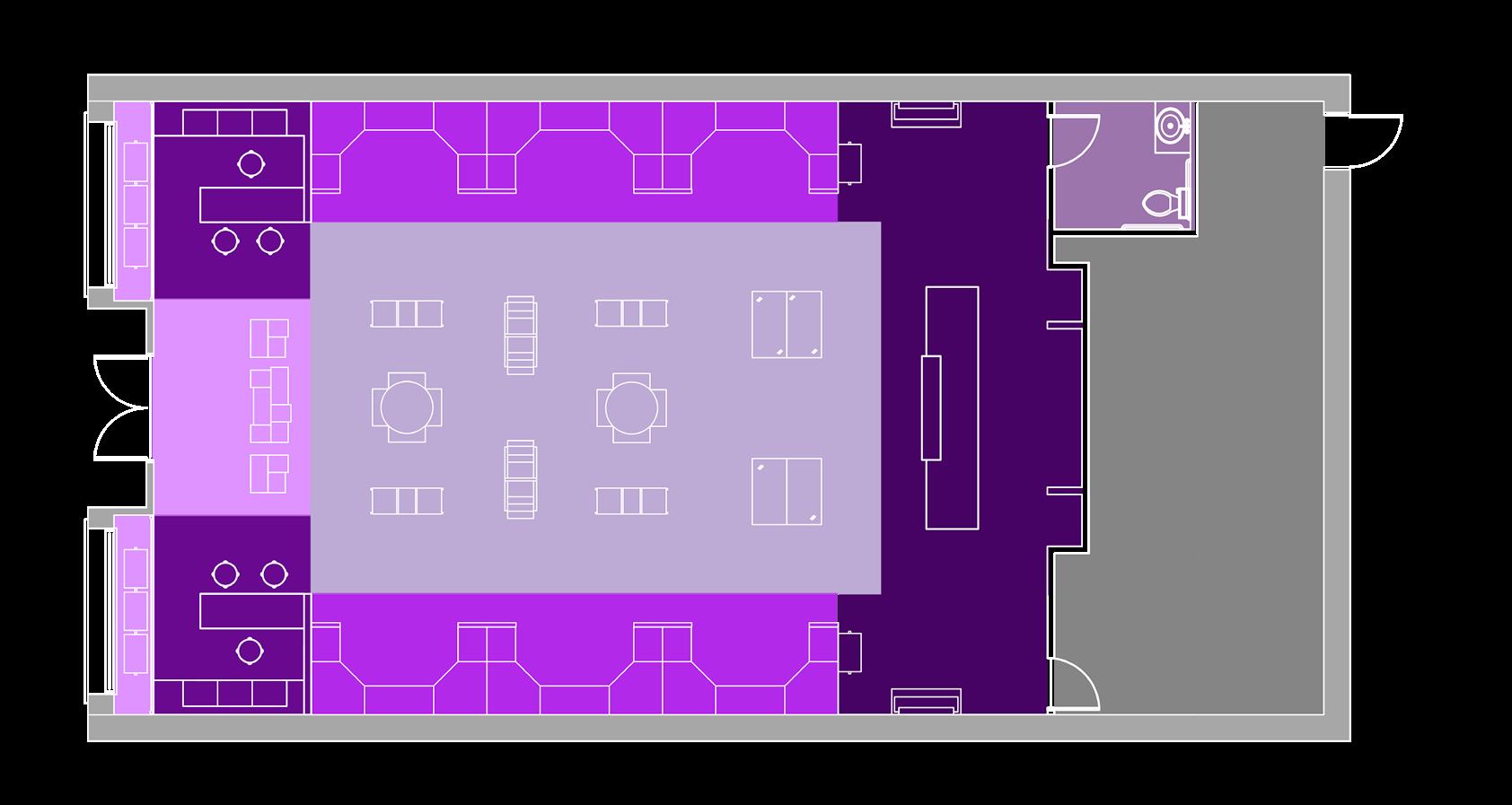
Merchandise Plan Original Scale 1/8”
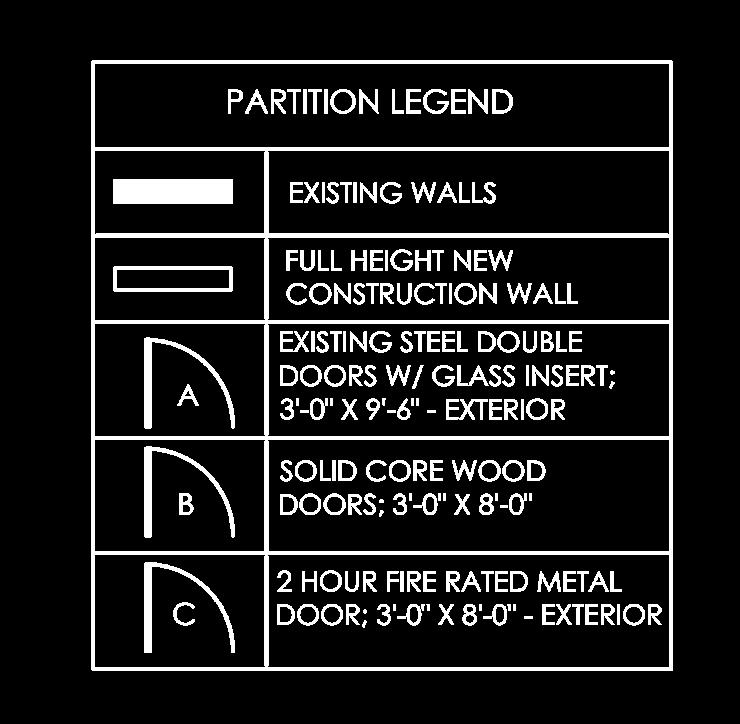

A-F : Opto Reveal display group cubes
G : Opto Reveal module tiled wall
H : Opto Reveal tall etagere with laminated shelves and locking cabinet
I : Opto Reveal cubbies for round table
J : Opto Reveal tall A-frame feature display
K : OPTO Reveal showcase table with glass top and locking drawer
L 1-3 : Opto Shadowboxes
M : B+N floor to ceiling spanning illuminated box shelves
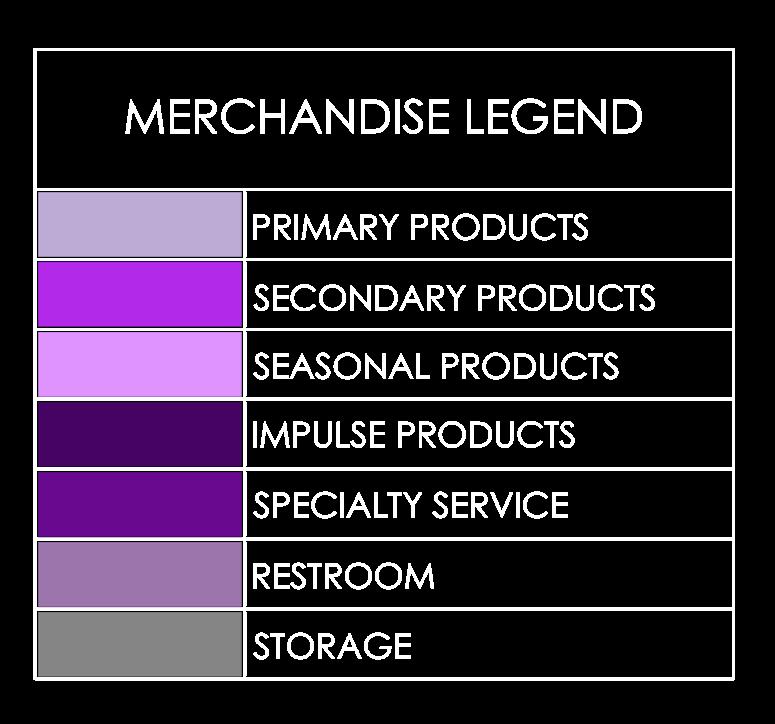

Original Scale 1/2”

Natural
- The innate power of nature to heal, balance, and rejuvenate the mind, body and soul is at the core of our beliefs.
Sustainable
- By prioritizing sustainability in everything we do, we aim to create a positive impact that extends beyond our store walls, inspiring others to join us in nurturing both personal and planetary well-being.
Spirituality
- Connection to the divine through the inherent spiritual energy present in all living beings and natural elements fosters a deeper connection to the divine in our customers’ spiritual journey.
Original Scale 1/2”
The branding color purple was chosen to provide a calming atmosphere when patrons enter the experiential retail environment.
Purple is associated with mystery, wisdom, and spirituality. It promotes harmony of the mind and emotions contributing to mental balance and stability and is a link between the spiritual and physical worlds.
Exterior Elevation Cashwrap ElevationLindsey Gottardo graduated from the College of DuPage with her Associates Degree of Applied Science in Interior Design as well as a Kitchen and Bath Certificate. She is passionate about residential design, specifically kitchen and bath design, but is also interested in restaurant and retail design. Lindsey prides herself on being a collaborative team member who loves making spaces functional, sustainable, beautiful, and a place that people want to be. She is seeking a close-knit firm who shares her values and embraces the changing world around us.
