Interior Design Student Portfolio

ABOUT THE DESIGNER
My design philosophy centers around research-based solutions. My creative process focuses on comfort, wonder, and wellness in the interior builtenvironment.




My goal is to improve the experiences of people in their interaction with the interior built environment through positive attitudes, fresh perspectives, and novel technique experimentations.
Creative deep think is what inspires me to design. Identifying both improved approaches and enhanced solutions to design challenges are methods I hold true to the design process. My goal is to offer a reassuring and empathetic approach to design and client-service.




INDIVIDUAL PROJECT HOSPITALITY
The Marriot Autograph Collection prides itself with projects that are 'exactly like nothing else;' projects that are unique but true to the culture of the cities they reside in. Hotel 1989 celebrates the albums of Taylor Swift through interior design. The albums of Taylor Swift offer versatility and variety for design inspiration. From karaoke rage-singers and bar hoppers, to businesspersons and music producers, Hotel 1989 is a unique experience for just about anyone.
TayloredtoYourTaste. AboutMs.Swift
Taylor Swift is coined 'America's Sweetheart' and 'The Princess of Nashville.' Her music career catalyzed upon her arrival in Nashville, TN. As of February 2021 she is ranked third in "Best Selling Female Artists of All Time." She is known around the world for her beauty, expertise in song, and for her reputation in the world of romance. Who else to better represent Nashville?
TheAudience
ThealbumsofTaylorSwiftofferversatilityand varietyfordesigninspiration.FansofTaylorSwift arethemaindemographicforthehotel,however,as thetaglinesuggests,theexperienceistailoredto yourtaste,Swiftieornot.Theamenitiesofferedby thehotelcatertoabroadaudiencewiththewide scopeofhermusic.
TheHotelExperience
Allaspectsofthestayareinspiredbyheralbumcovers andmusicvideos.Despitethenameofthecelebritythat inspiredthehotel,thereisnoneedtobe"swift"aboutyour timeatHotel1989.Eachfloorisdedicatedtoadifferent album.

Thehotelprovidesmultipleamenities:acafé;arestaurant; twobars/lounges;apool;agym;akaraokebar;rentable conference,ballroom,andmeetingspaces;andrentable andleasablerecordingstudios.

FLOOR12-FEARLESS
FLOOR11-RED
FLOOR10-EVERMORE
FLOOR9-FOLKLORE
FLOOR8-TAYLORSWIFT
FLOOR7-1989


FLOOR6-LOVER
FLOOR5-REPUTATION
AMENITIES-RED
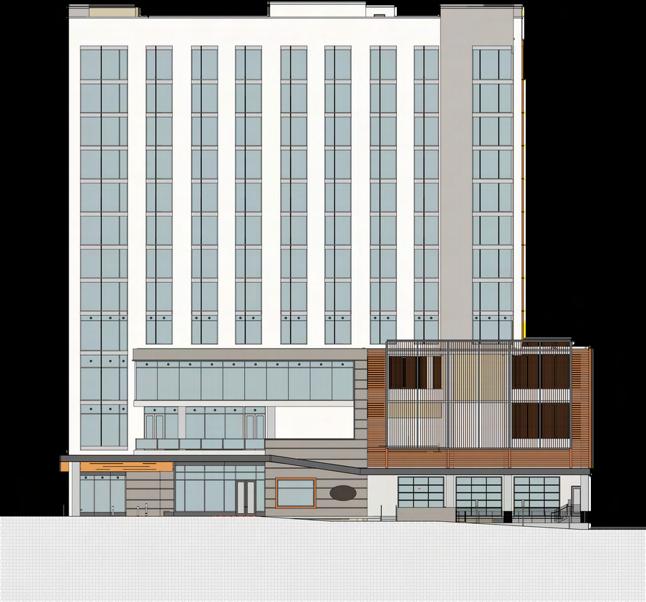

ADMIN
EVENTSPACES-EVERMORE

LOBBY&DINING-FEARLESS



Floor 1 | Lobby & Reception |









Taylor Swift catalyzed her career with the Fearless album in 2011. The first floor is the first impression guests will experience at the hotel, and what better album to represent Taylor Swift than the album that rose her fame and first anchored her music in the hearts of millions of people around the world.


Waiting Lobby
A Swift-colored carpet and a live column anchors the first view from the main entrance. Acoustical properties are considered with the use of carpet to separate heavy foot-traffic from main corridors in this nestled zone.





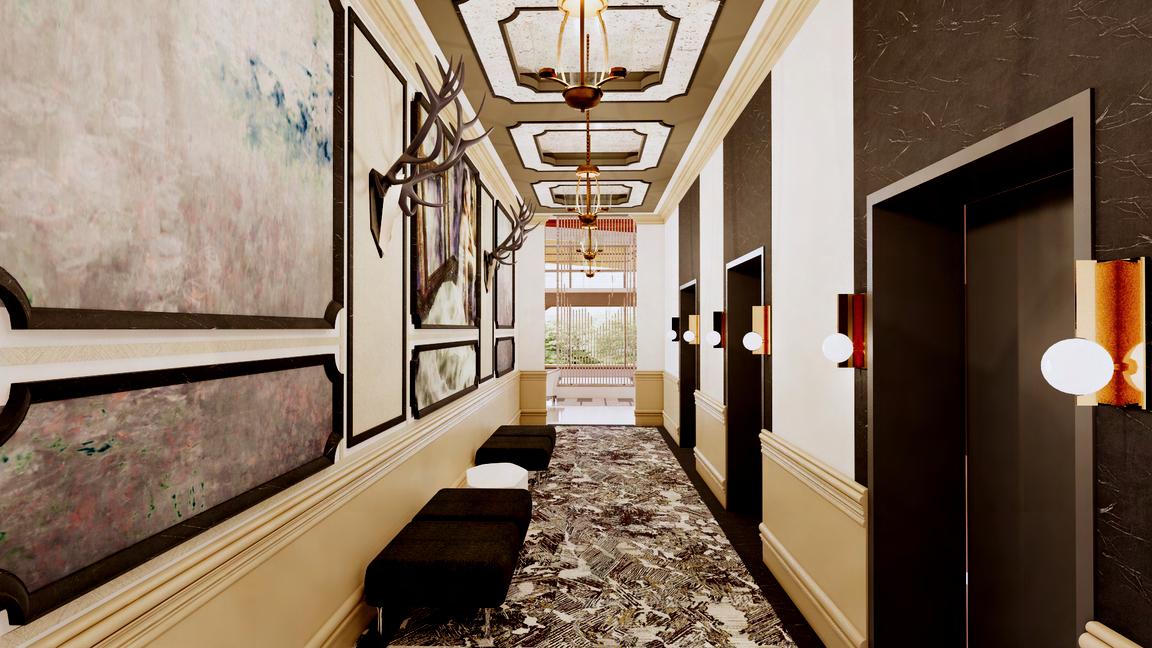
 Elevator Corridor
Elevator Corridor
The Red album (2012) is Taylor Swift's most popular album from early on her music career. It was themed with the tumultuous emotions of lost friendships and relationships. The use of bold, vivid, and reflective surfaces are a testament to the rich nostalgia of her transitionary era from country to pop.






Open Karaoke
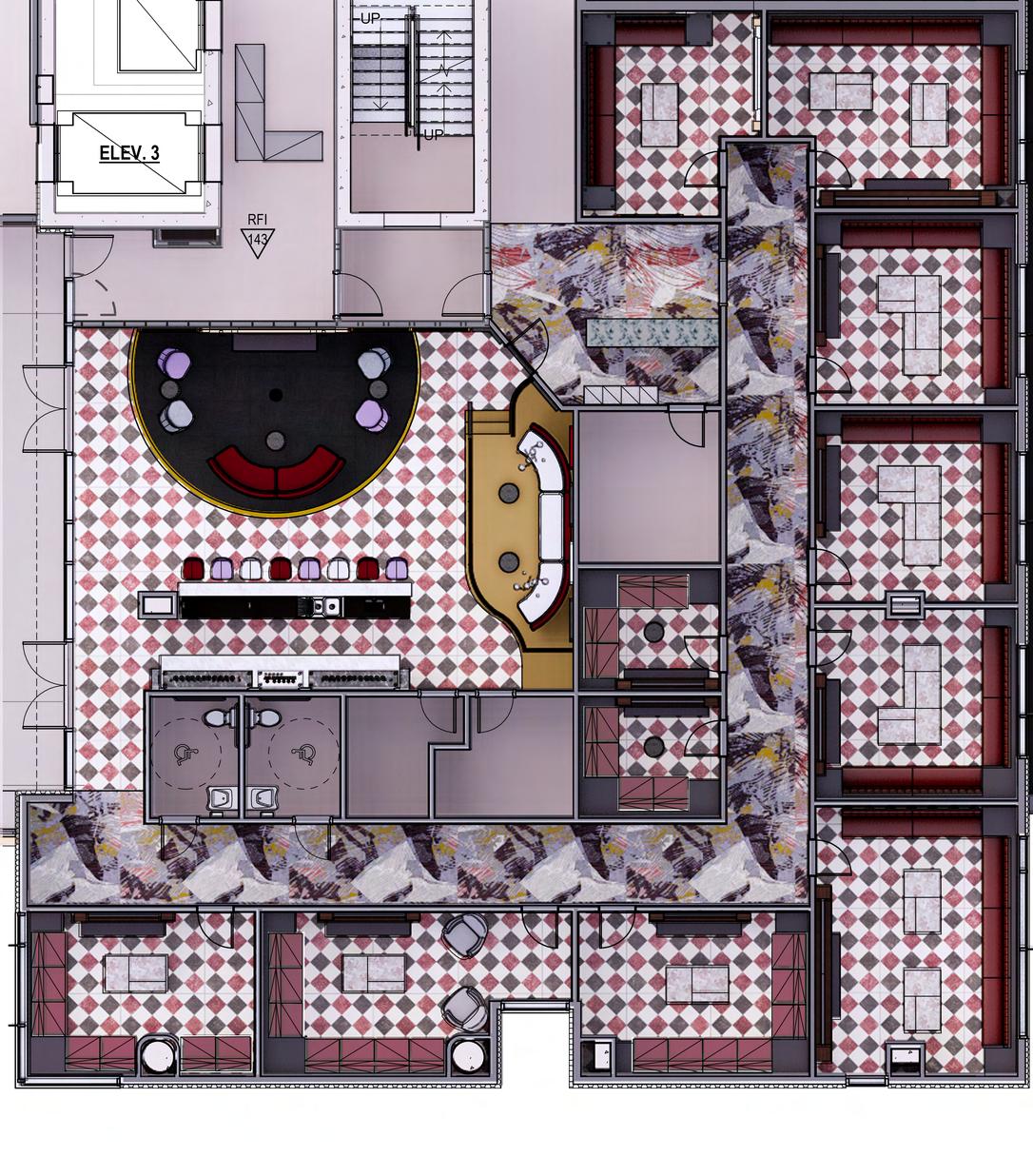


Imageprovidedby:SoundproofingCompanyInc.
Solid Surface Flooring
2 Layers 3/4" Tounge & Groove
Plywood + Green Glue Noiseproofing
Rubber Underlay
Subfloor
Truss Joist I-Joist
Fiberglass Insulation
Private Karaoke Room


5/8" Gypsum Board

Open Karaoke


The Hotel 1989 experience prides itself with the discerning music styles of Taylor Swift. After checking in through the 'Fearless' first floor, you can find yourself in a new world of angst and maturity by stepping into the 'Reputation'themed guest-floor; a stark contrast from the dreamy and romantic first floor.








Kitchenette with Mini-Refrigerator, Microwave, Pantry & Utensil Storage, and Pullout Trash Compartment


Guestroom: Double Queen
Floor-to-Ceiling Height Mirror
Queen Bed with Complimentary Skin-care Package
 Live-Edge Table with Mounted 60" TV Screen
Live-Edge Table with Mounted 60" TV Screen
Night-timeAtmosphere

Different crops of the Reputation Album cover art act as visual cues for memory guides as guests traverse through the corridor.
Floor-to-Ceiling height wood paneling alongside the cropped album art are implemented to diminish the 'infinity corridor effect.'

Room numbers are illuminated for ease of visual acuity.

TEAM PROJECT HEALTHCARE
The UF Health North Emergency Department focuses on adaptability and flexibility to create ease and a calm environment for both patients and staff. Our team was tasked to shape the project with mass casualty events in mind. Safety and security drive our designs to alleviate as many stressors as possible.


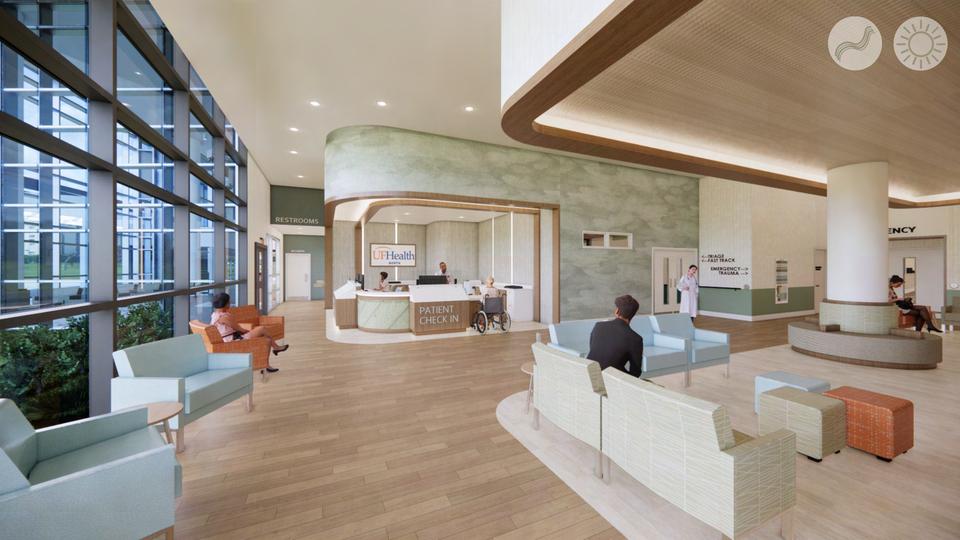

EXAM ROOM
EXAM ROOM MAIN WALLS: PARTITION WITH 60-MINUTE FIRE RESISTANCE & 45 dB ACOUSTIC INSULATION



1 3
STEEL STUD, C PROFILE
4
ANTIBACTERIAL WALL CLADDING
5 2
GLASS WOOL 100 MM, 48 KG/CUBIC METER
ANTIBACTERIAL COPPER SURFACE: WALL BASE PANEL
ABUSE-RESISTANT GYPSUM BOARD
SHERWIN WILLIAMS
MICROBICIDAL INTERIORLATEX PAINTINSEASALTSW6204




HERMANMILLER

HELATHCARE
LAMINATELIGHTTEAK (HEADWALL BASE)
KNOLLHEALTHCARE
FABRIC-HIMALAYAN
BOLLYWOOD
(HEADWALL
BACKBOARD& CASEWORKBACK PANELS)
MOHAWK GROUP
FLOORINGACCESSIBLE BEIGE
POINT OF ENTRY WITH SMARTGLASS TO ADJUST LEVEL OF PRIVACY THROUGH CONTROLLED LEVELS OF TRANSLUCENCY.
SAFETY | STAFF ZONE HAS DIRECT CLEARANCE TO AND FROM POINT OF ENTRY. SHARPS COLLECTION BOX ABOVE SINK FOR SAFETY MEASURES.
INTEGRATED HOSPITAL WORK COMPUTER FOR PATIENT INFORMATION UPDATES OR MONITORING.
ADJUNCT SPACE FOR MEDICAL EQUIPMENT AND ASSISTED DEVICES. FLEXIBLE FOR DIFFERENT LEVELS OF CARE.


LIGHT, STACKABLE CHAIRS FOR VISITORS, AND FOR EASY REMOVAL.
 THATCHER STACKABLE LOUNGE CHAIR BY KIMBALL
VERGE CLINICIAN STOOLS BY STEELCASE HEALTH
THATCHER STACKABLE LOUNGE CHAIR BY KIMBALL
VERGE CLINICIAN STOOLS BY STEELCASE HEALTH
TRAUMA ROOM
1
SECONDARY ACCESS POINT FROM NURSE STATION.
2 POSTOPERATION NOTATION WILL NOT DISRUPT WORKFLOW.
3
ADJUSTABLE MONITOR AND SURGICAL LIGHT FOR BETTER WORKFLOW.
4 WIDE AREA OF WORKFLOW THAT ALLOWS EASE OF PASSAGE BETWEEN TRAUMA ROOMS AND POINTS OF ENTRY.

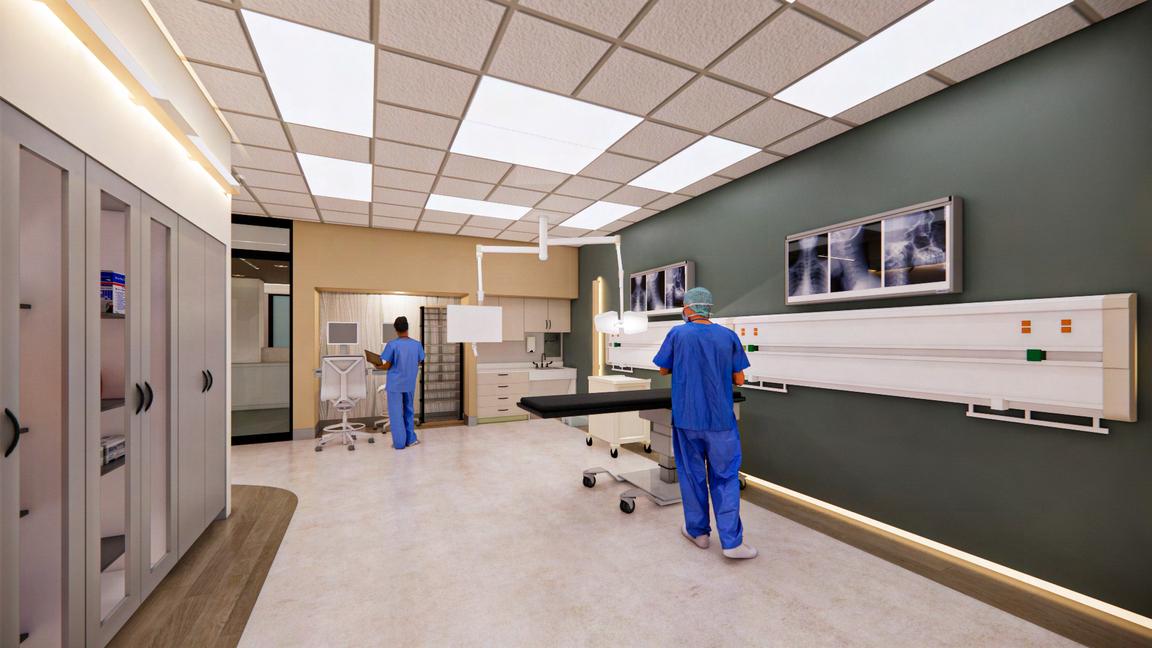
5
SOILS BIN NEAR POINT OF ENTRY TO QUICKLY REMOVE BIOHAZARD ATTIRE WITHOUT DISRUPTING THE OPERATION.
STANDARDCONFIGURATION

MASCALCONFIGURATION
THIS ZONE IS A 38 INCH WIDE CLEARANCE BETWEEN PATIENT BEDS. ON EITHER SIDE OF THE MIDDLE PATIENT BED WILL BE THE AREA WHERE NURSES AND PHYSICIANS MAY CATER TO THE PATIENT LOCATED THERE. 1 2


CLASSIC™ SERIES RETRACTABLE FOLDABLE WALL BY SKYFOLD
EASY TO USE AND FULLY AUTOMATIC, THE CLASSIC™ SERIES OFFERS STATE-OF-THEART AND INNOVATIVE PARTITION PANELS THAT FOLD VERTICALLY IN AN ACCORDION STYLE.


INDIVIDUAL PROJECT RETAIL
The mission of "Sincerely" is to foster a sense of nostalgia and community in the retail and product environment. Marketing to consumers requires balancing the novel with familiar, appealing to both comfort and connection with the scent of baked goods and communicative design, and stimulating inspiration through stationery products.
RETAIL BAKERY & STATIONERY STORE

RETAIL BAKERY
WINDOW DISPLAY
COMMUNITY WALL
BAKERY SEATING STATIONERY STORE
THE SITE:
PONCE CITY MARKET
2ND FLOOR


PROMOTIONAL SCHEMA
THE “INSTAGRAMMABLE” MOMENT IS LOCATED IN THE MOST INTIMATE SECTION OF THE STORE TO EVOKE A SENSE OF WONDER AND NOSTALGIA.

PRODUCTS ARE DISPLAYED AT STOREFRONT WINDOWS TO ENTICE PASSERSBY TO PERUSE STORE.
PROMOTIONAL ITEMS ARE SET NEAR THE ENTRANCE TO REDUCE SET UP TIME IN OTHER STORE SECTORS.

QR CODE TECHNOLOGY IS AN INEXPENSIVE, YET EFFECTIVE WAY TO VIEW PRODUCT INFORMATION WITHOUT THE NEED TO ASK EMPLOYEES COMMONLY ASKED QUESTIONS.3




RETAIL BAKERY

OSKARTEK:PROVINO PASTRYDISPLAYCASE


OSKARTEK: PASTRYDISPLAYCASE
Smell and taste evoke strong feelings of nostalgia. They can induce memories hidden within the inner machinations of our minds, and pleasantly surprise us at unsuspecting moments of our lives.
4
Baked goods that join the feeling of home-made baking and the novelty of current culinary ingenuity will attempt to bring the community together.
We need to be united as a country. The community wall is used as a bulletin for the everyday person to express their inner most feelings on a topic of their choice. Even reading an anonymous love letter could bring someone great encouragement.

Stationery store products will be used as samples to pin to the wall, which will promote sales.3

TEAM PROJECT EDUCATION
Morph School of Interactive Media is an Active Living and Learning Education facility environment for students, professionals, and clients to collaborate while inspiring opportunities of interconnection, creation, and emulation. Taking inspiration from the concept of morphology, this facility aims to inspire opportunities of interconnection, creation, and emulation.
EXTENDED WORK CAFÉ

WORKCAFÉ

EXTENDED WORK CAFÉ
PROJECT TEAM SPACES


LARGE COLLABORATION
BROADCASTING ROOM
LARGE CLASSROOM
IDEA
GALLERY
IN-BETWEEN SPACE
SMALL CONFERENCE
FACULTY LOUNGE
LARGE CLASSROOM
GROUND FLOORCONTINUA BY COOPER
PROJECT TEAM SPACE

VELO CONCAVE CONVEX BY 3FORM




DELRAY GYROSCOPE CHANDELIER

REFLECTED CEILING PLAN

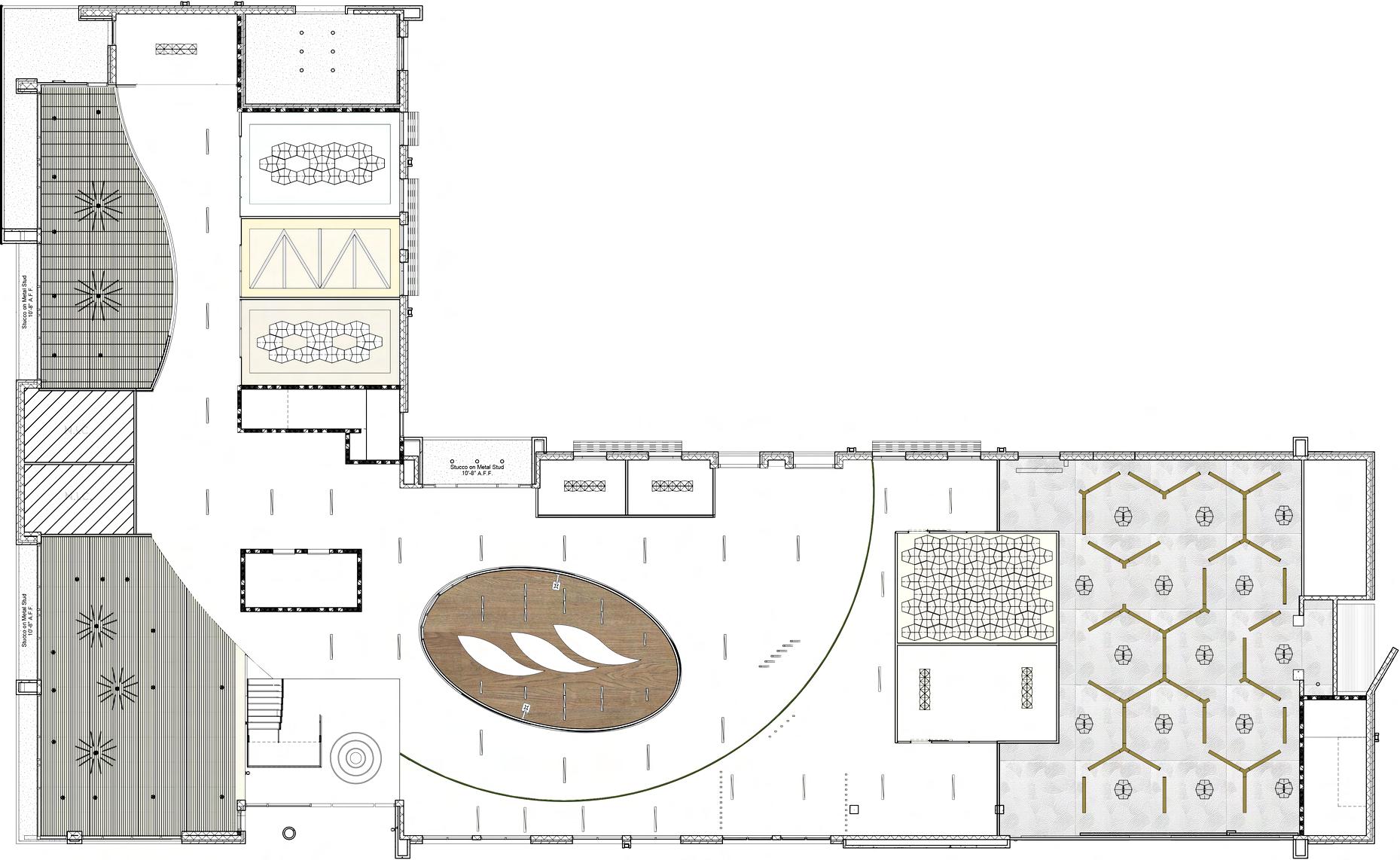


LA2 CONNECTED SHAPES LIGHTING BY LIGHT ART
FIVE X RAY BY LIGHT ART
STEELCASE MEDIA SCAPE TABLE
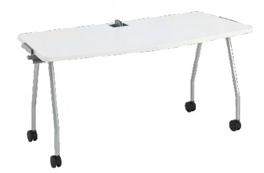


VERB CHEVRON
CLASSROOM TABLE
STEELCASE
TURNSTONE CHAIR

In the School of Interactive Media, the Work Café is a public environment where students, professors, and lecturers may convene to share ideas, collaborate, and socialize.
The space takes inspiration from dragonfly wings, in pattern and form, and aspen trees to create a "community forest."


WORK CAFÉ COLUMNS

INDIVIDUAL PROJECT WORKPLACE
The design of Next Breath office centers around the concept of Biophilia: the idea that humans possess an innate tendency to seek connections with nature and other forms of life. This concept permeates into the corporate environment where natural lighting, natural materials, and other biophilic design factors improve office quality, worker experience, and company efficiency.
SECOND FLOOR RECEPTION

WORK CAFÉ



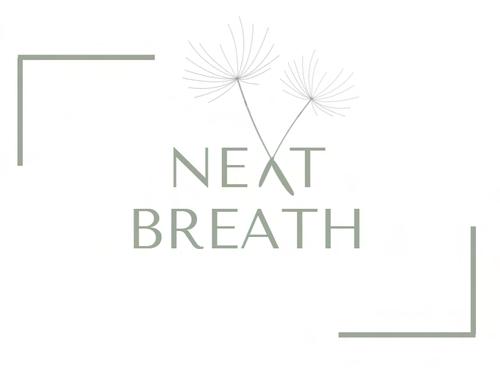
ENTRANCE
This entrance is used as a passage for work preparation. The first floor acts as an environment of respite and rest. Lockers are provided to keep personal belongings and distractions away once workers enter the corporate space.

PRELIMINARY IDEATION

SKETCHES
The hustle and bustle of an open office may lead to some mental discomfort, therefore Private Enclaves are provided for a more peaceful environment.
PRIVATE ENCLAVES
The separation of spaces for work and spaces for respite is ideal for productivity. This Work Café environment provides an outlet for casual sociability usually discouraged in the office setting.







MAIN OFFICE
The main office area is isolated from the casual-social areas of the workplace. This is to promote focus on task-related activities and collaboration. The space integrates a sense of place through the use of sustainably sourced and eco-friendly materials such as cork, Forest Stewardship Council certified wood, vulcanized rubber and bamboo.


MORE ABOUT THE DESIGNER: TRAVELS


My First Snow | Swiss Alps
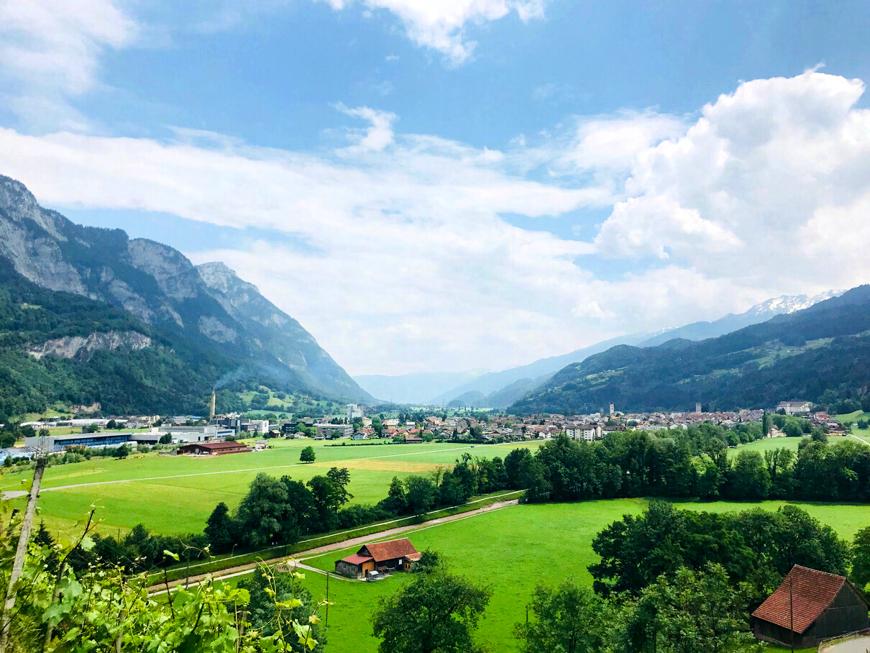

References
Freihoefer, K., Nyberg, G., & Vickery, C. (2013). Clinic exam room design: Present and future. Health Environments Research & Design Journal, 6(3), pp. 138-156.
https://issuu.com/healthcaredesignkentstate/docs/traumaroomdesign n.a. (2020, January). Future of retail operations: Winning in a digital era. McKinsey. Retrieved from https://www.mckinsey.com/~/media/McKinsey/Industries/Retail/Our%20In sights/Future%20of%20retail%20operations%20Winning%20in%20a%20di gital%20era/McK_Retail-Ops-2020_FullIssue-RGB-hyperlinks-011620.ashx.
Romanos, P., Braida, F., Monken, I., & Mendes, C. (2019). The smell in the commercial interior design. Ergodesign & HCI, 7(1), 1b+. Retrieved from https://link.gale.com/apps/doc/A654249140/AONE?
u=anon~e4be6557&sid=googleScholar&xid=b1f05c19
Zamani, Z. and Gum, D. (2019), Activity-based flexible office: Exploring the fit between physical environment qualities and user needs impacting satisfaction, communication, collaboration and productivity. Journal of Corporate Real Estate, Vol. 21 No. 3, pp. 234-253. https://doi.org/10.1108/JCRE-08-20180028
Email: levin.besing@gmail.com
Linkedin: www.linkedin.com/in/lindel-ambrose
