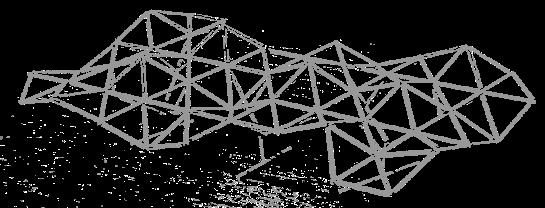
LINDA MURIUKI
ARCHITECTURAL PORTFOLIO
SKILLS
REVIT
ARCHICAD
SKETCHUP
INDESIGN
ILLUSTRATOR
ADOBE PHOTOSHOP
TWIN MOTION
SKETCHUP WITH VRAY
EDUCATION
2023; BORAQS PROFESSIONAL EXAMINATIONS
Registered Architect
2018 - 2020; JOMO KENYATTA UNIVERSITY OF AGRICULTURE AND TECHNOLOGY
Bachelor of Architecture
2014 - 2018; JOMO KENYATTA UNIVERSITY OF AGRICULTURE AND TECHNOLOGY
Bachelor of Architectural Studies
MEMBERSHIP
WOMEN IN REAL ESTATE (WIRE) ARCHITECTURAL ASSOCIATION OF KENYA (AAK)
HOBBIES
HIKING TRAVELLING
SWIMMING
LAWN TENNIS
BUILDING FURNITURE
MARCH - SEPT, 2023 PROFESSIONAL EXAMINATIONS
MAR, 2022 - JULY, 2023
JUNIOR ARCHITECT, URKO SANCHEZ ARCHITECTS
AUG, 2020 - DEC, 2021 GRADUATE ARCHITECT, RHIZOME STUDIO
MAY - SEPT, 2019 INTERN, TRIAD
SEPT, 2019 - 2020 BACHELOR OF ARCHITECTURE
MAY - SEPT, 2017 INTERN, GEM ARCHPLANS
MAY - SEPT, 2016 INTERN, SICHUAN HUASHI
MAY - SEPT, 2015 INTERN, GEM ARCHPLANS
SEPT, 2014 - 2018 BACHELOR OF ARCHITECTURAL STUDIES
MAY - SEPT, 2014 INTERN, GEM ARCHPLANS
2011 - 2013 NGARA GIRLS’ HIGH
EXPERIENCE
SANCHEZ ARCHITECTS
URBAN REGENERATION PROJECT NAIROBI, KENYA
Our client assigned Urko Sanchez Architects the task of designing a technological hub in the heart of Ngara, aiming to attract young people and tech companies. My responsibilities in this project included but were not limited to:
a) Surveying the current site conditions, such as roads, buildings, trees, and the surrounding neighbourhood.
b) Creating models of the existing neighbourhood and client-owned buildings on Revit.
c) Developing presentations and drawings on Illustrator, Photoshop, and InDesign.
d) Conducting research on emerging trends in the design of technology hubs.
NAIROBI WALDORF SCHOOL, NAIROBI, KENYA
The Nairobi Waldorf School commissioned our team to design an innovative and sustainable project of their new branch in Karen. In this project, my responsibilities included, but were not limited to:
a) Creating a schematic design for the master plan and preparing presentation and council approval drawings for the project.
b) Conducting material research on the application of undulated polycarbonate sheet walling.
c) Coordinating with consultants, specifically MEP and structural team to ensure the completion of schematic drawings.
d) Attending site meetings and conducting inspections of the construction of the chemistry lab, overseeing the project until its practical completion.
PETROL STATION AND COMMERCIAL DEVELOPMENT, NAIROBI, KENYA
The objective of the project in Loresho was to design a comprehensive facility that combines a petrol station with a commercial section. The commercial section will consist of various amenities such as a supermarket, restaurant, cafeteria, bakery, and bar. My responsibilities in this project encompassed, but were not restricted to:
a) Developing the conceptual design of the development by conducting case studies, creating models and producing Revit drawings.
b) Conducting material research to identify innovative materials suitable for incorporation into the project.
MARCH, 2022 - JULY, 2023 : JUNIOR ARCHITECT, URKO
EXPERIENCE
WWII CEMETRY, ASMARA, ERITREA
The Commonwealth War Graves Commission appointed Urko Sanchez Architects to design a storage facility and workshop area for their employees. In this project, my responsibilities included, but were not limited to:
a) Developing the conceptual and schematic design for the proposed project.
b) Conducting research on the neighbourhood, traditional design patterns, and the availability of materials.
c) Creating presentation documents to communicate the design concept and details to the client.
JANUARY, 2020 - 2021 : GRADUATE ARCHITECT, RHIZOME STUDIO
TATE CLOSE PROJECT,
NAIROBI,
KENYA
The Tate Close Project is a renovation project located in Kitisuru. As part of this project, my primary roles and responsibilies include, but are not limited to:
a) Acting as the project manager and coordinating with various consultants involved in the project. I was responsible for conducting site inspection meetings and generating site meeting minutes.
b) Managing the procurement process for construction materials and fittings required for the project.
c) Creating detailed construction drawings that provide comprehensive guidance for the renovation work.
d) Drafting legal documentation that clearly defines the roles and responsibilities of each sub-contractors, as nominated by the client.
JASMEET HOUSE
NAIROBI, KENYA
Jasmeet House project focuses on designing a house based on Vastu design principles. Within this project, my primary responsibilities include, but are not limited to:
a) Developing the conceptual and schematic design of the project for periodic presentations to the client.
b) Creating consultant constracts that clearly outline the requirements and roles of each consultant involved in the project.
c) Conducting coordination meetings with the nominated
PROJECTS
Nairobi, Kenya
Teamwork
URBAN REGENERATION PROJECT
Nairobi, Kenya
Teamwork
WWII CEMETERY
Asmara, Eritrea Teamwork
NAIROBI WALDORF SCHOOL PROJECT
Nairobi, Kenya Teamwork
KAIRA LOORO COMPETITION
Baghere, Senegal Teamwork
THESIS PROJECT
Nairobi, Kenya
Individual work
01 02 03 04 05 06
PETROL STATION & COMMERCIAL DEV’T
PETROL STATION & COMMERCIAL DEVELOPMENT IN NAIROBI, KENYA
As you step into this unique project, you find yourself transported to the heart of the African savannah. The main concept is a series of Maasai huts nestled amidst a picturesque landscape of towering savannah trees.
The petrol station canopy is no ordinary canopy! The pattern of the savannah tree has been magically abstracted, creating a whimsical roof that will leave you in awe. The canopy mimics the natural rhythm of the trees, with several crests and troughs flowing throughout its structure.
01
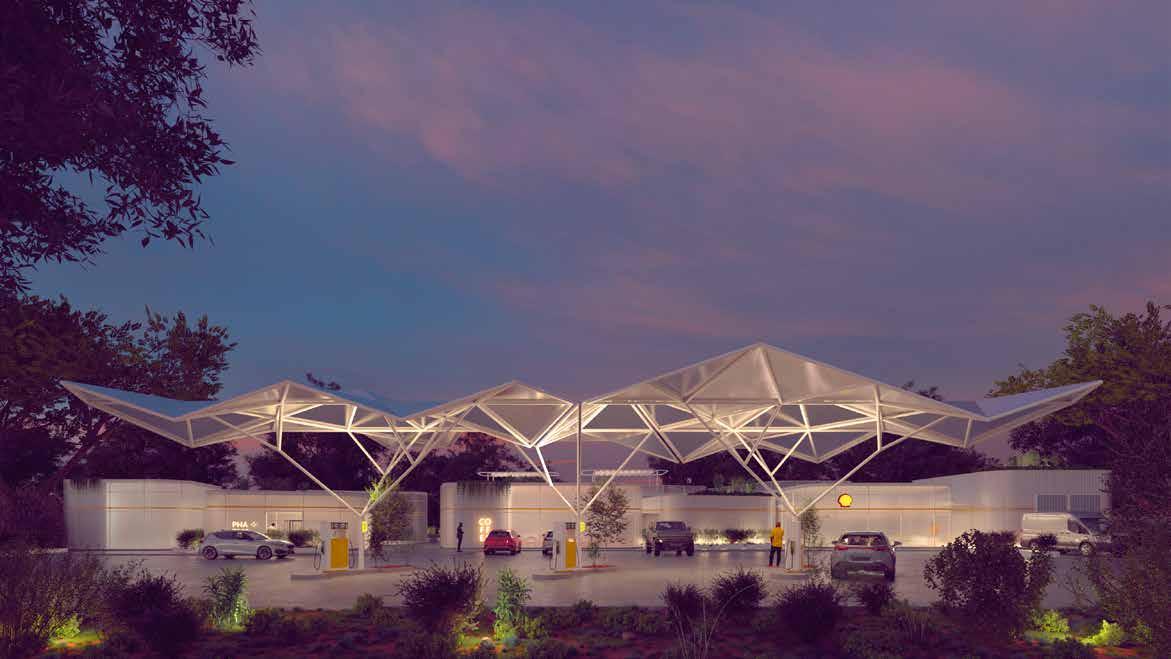


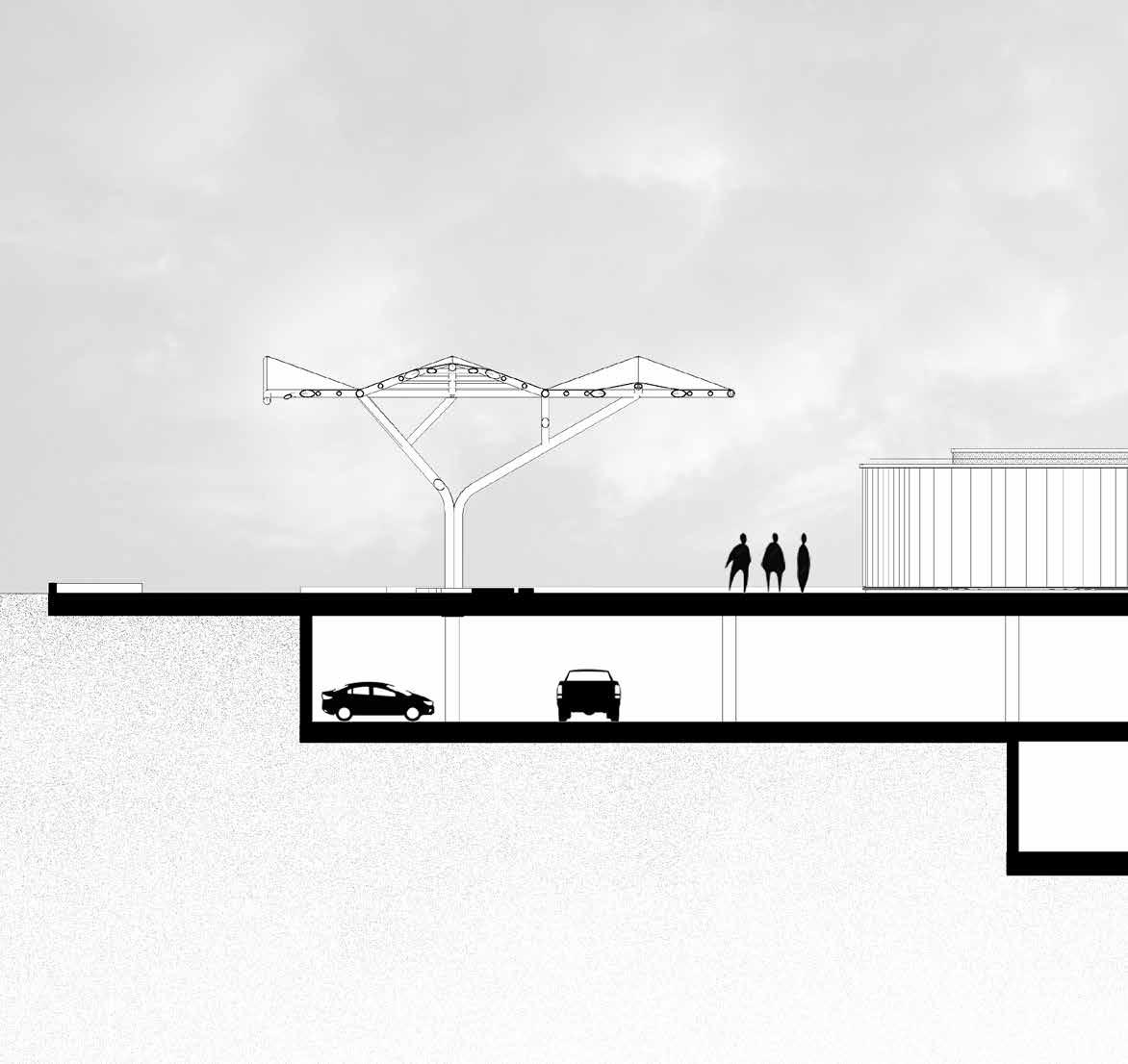
parking canopy
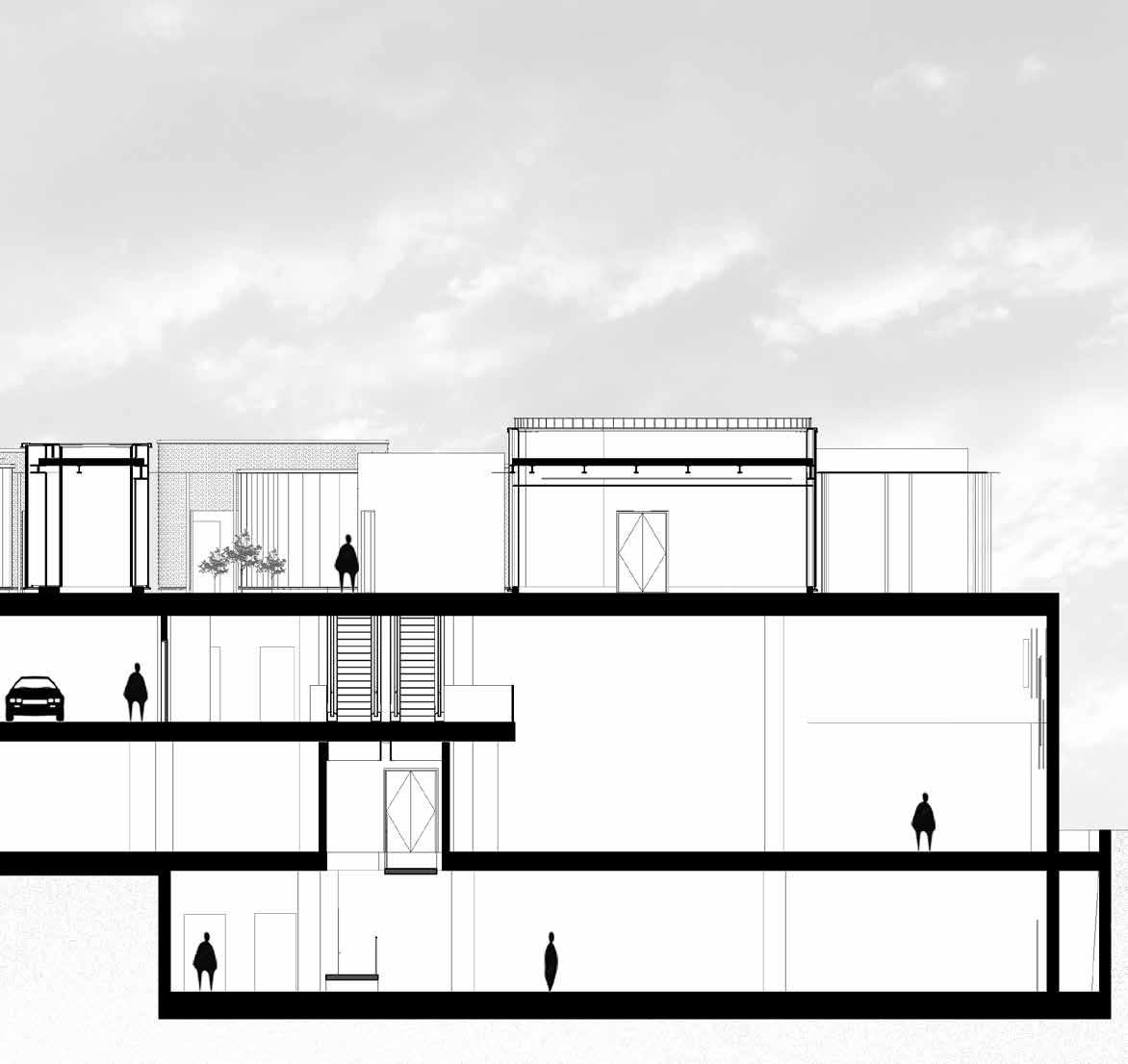
BUILDING SECTION
The proposed site is located on a sloped site creating beautiful views towards the valley.
Activities on the site include a petrol station, restaurant, cafeteria, supermarket and store.
supermarket store restaurant
PROJECT MODEL
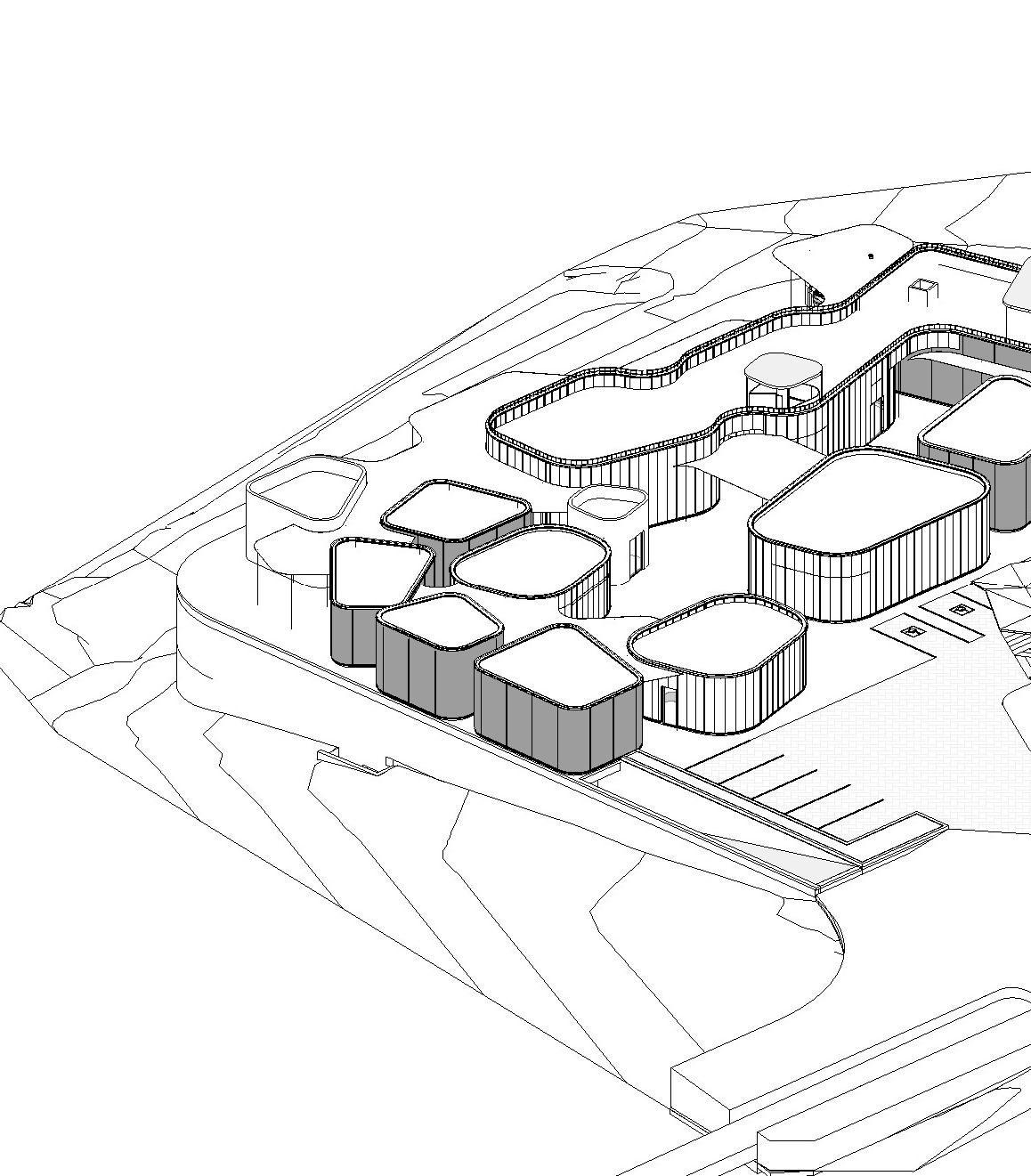
1 2 3 4 5 6 7 8 9 13 14
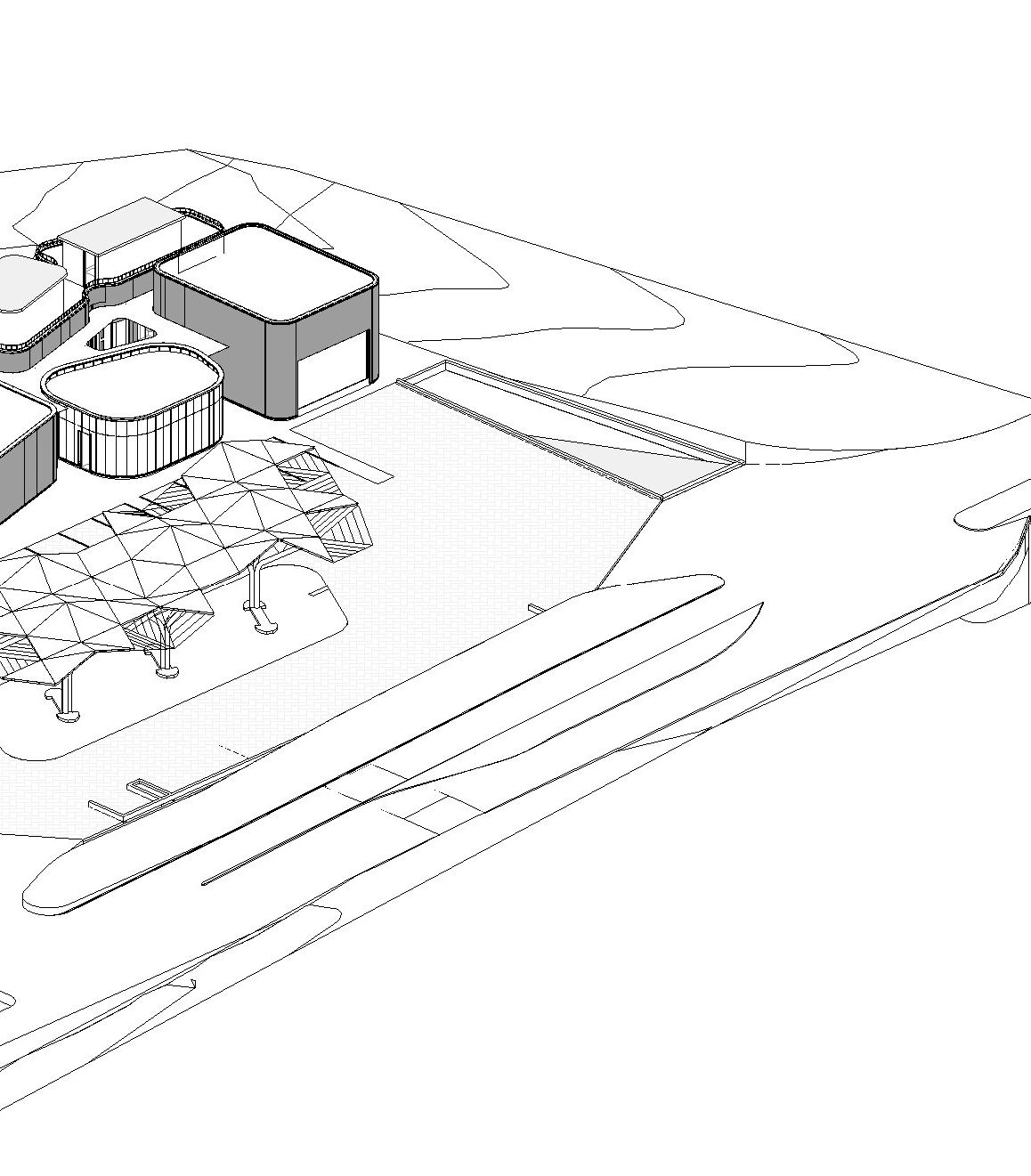
10 11 12 15 KEY
2.
3.
4.
7.
10.
11.
12.
13.
14.
15.
1.
Chemist
Bakery
Lift
Escalator
5.
Men’s washroom
6.
Ladies’ washroom
Bar
8.
Restaurant
9.
Kitchen
Utility
Loading bay
Offices
Kitchen
Cafeteria
Petrol station canopy
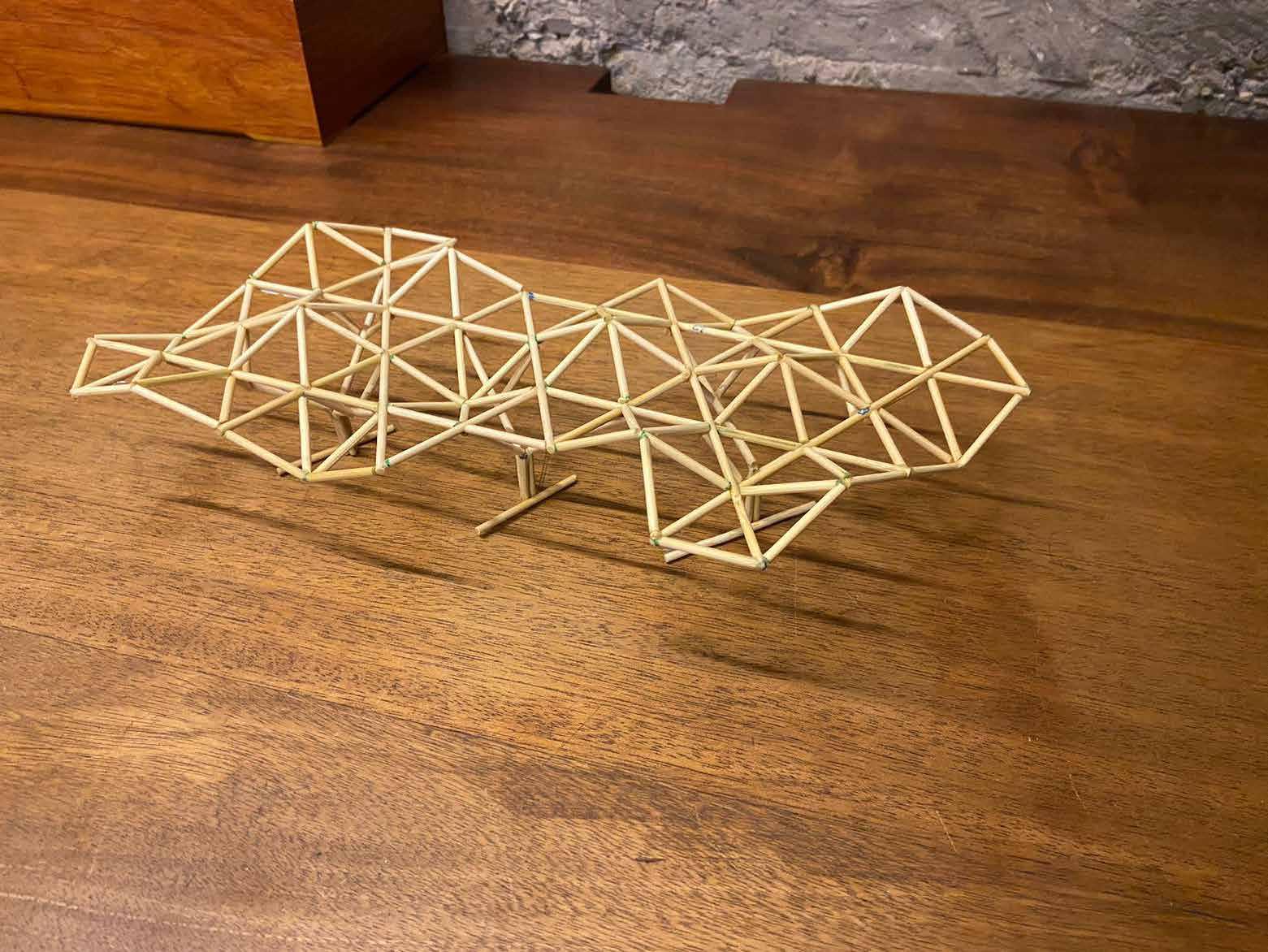
PHYSICAL MODEL
A physical model of the petrol station canopy to investigate issues such a structure, rainwater harvesting and vegetation.
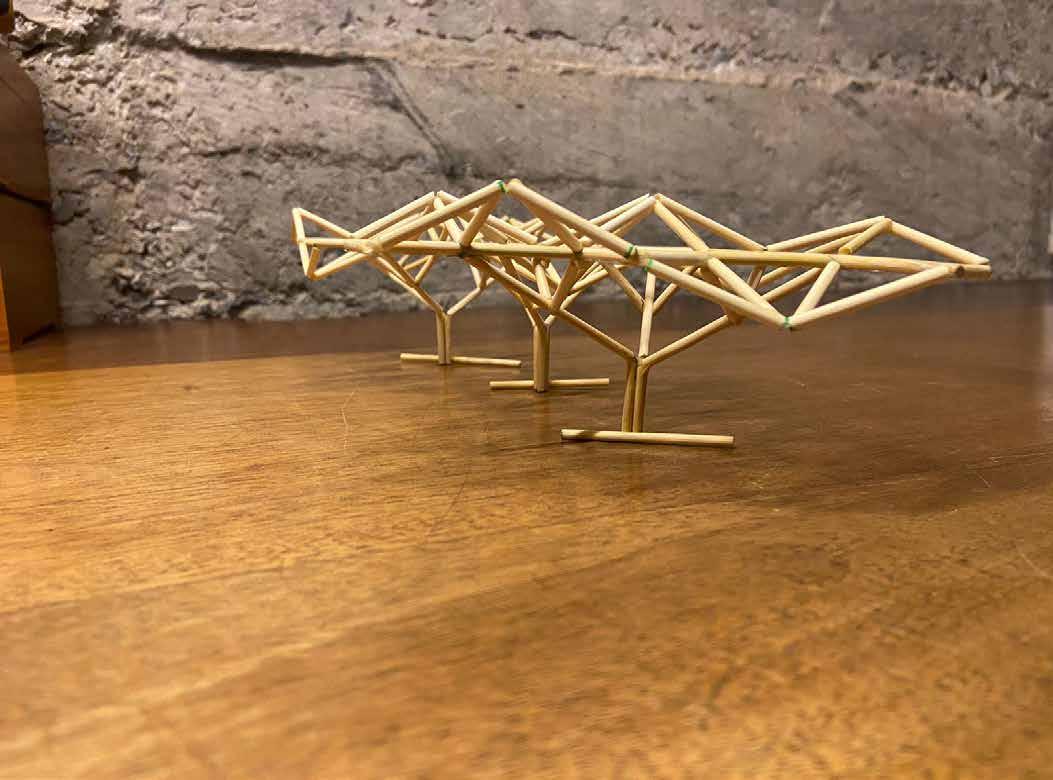
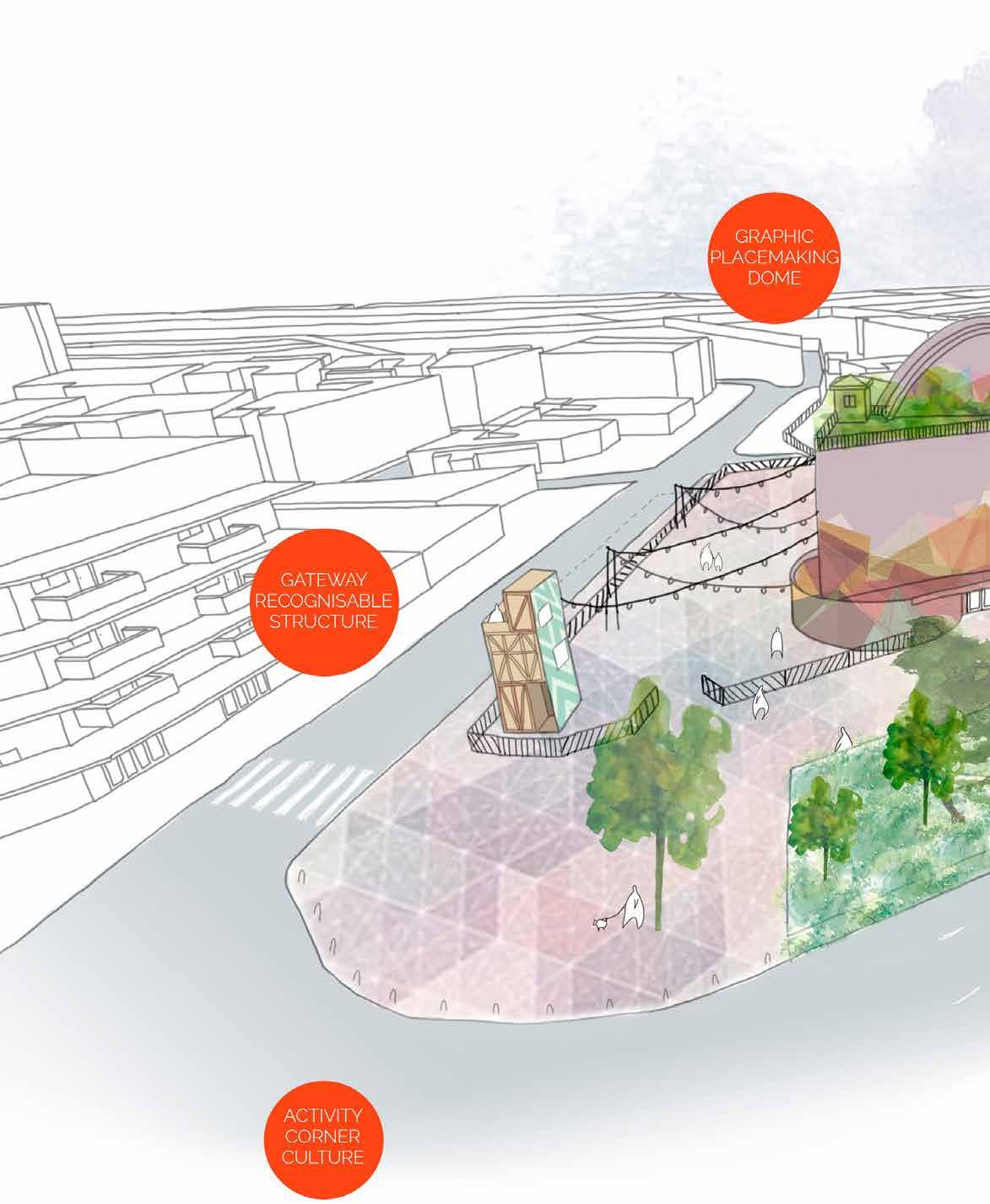


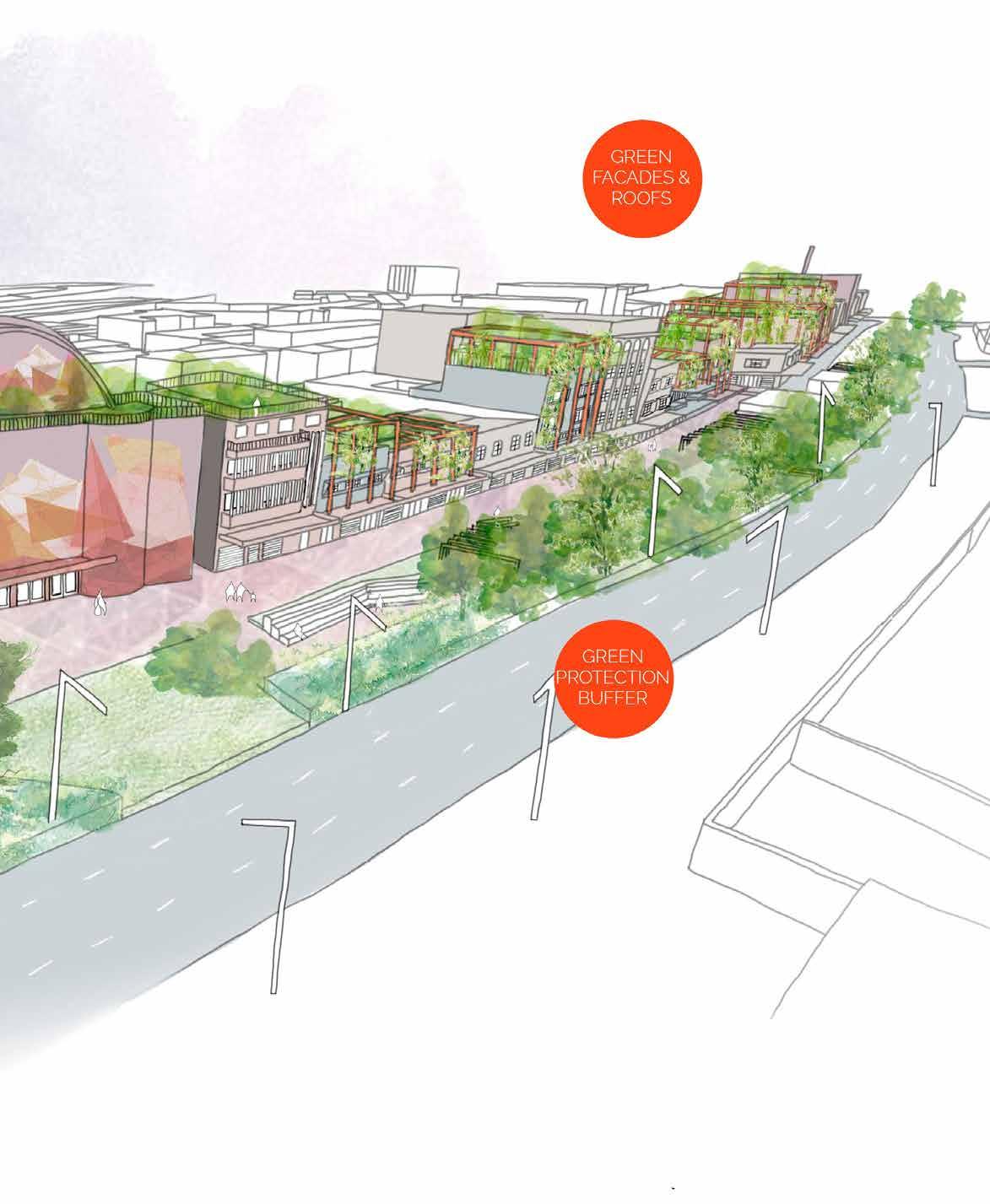
02 URBAN REGENERATION PROJECT IN NAIROBI, KENYA
Our client enlisted Urko Sanchez Architects to conjure up a space that will be the ultimate haven for the next generation of movers and trendsetters.
Picture this: entertainment hubs that will make your heart skip a beat. Theatres that transport you to magical worlds and event spaces that pulse with excitement and artistic energy. The visionary client knew that knowledge is power, so they incorporated an education hub that will hold the key to imagination and learning.
CONCEPTUAL SITE PLAN
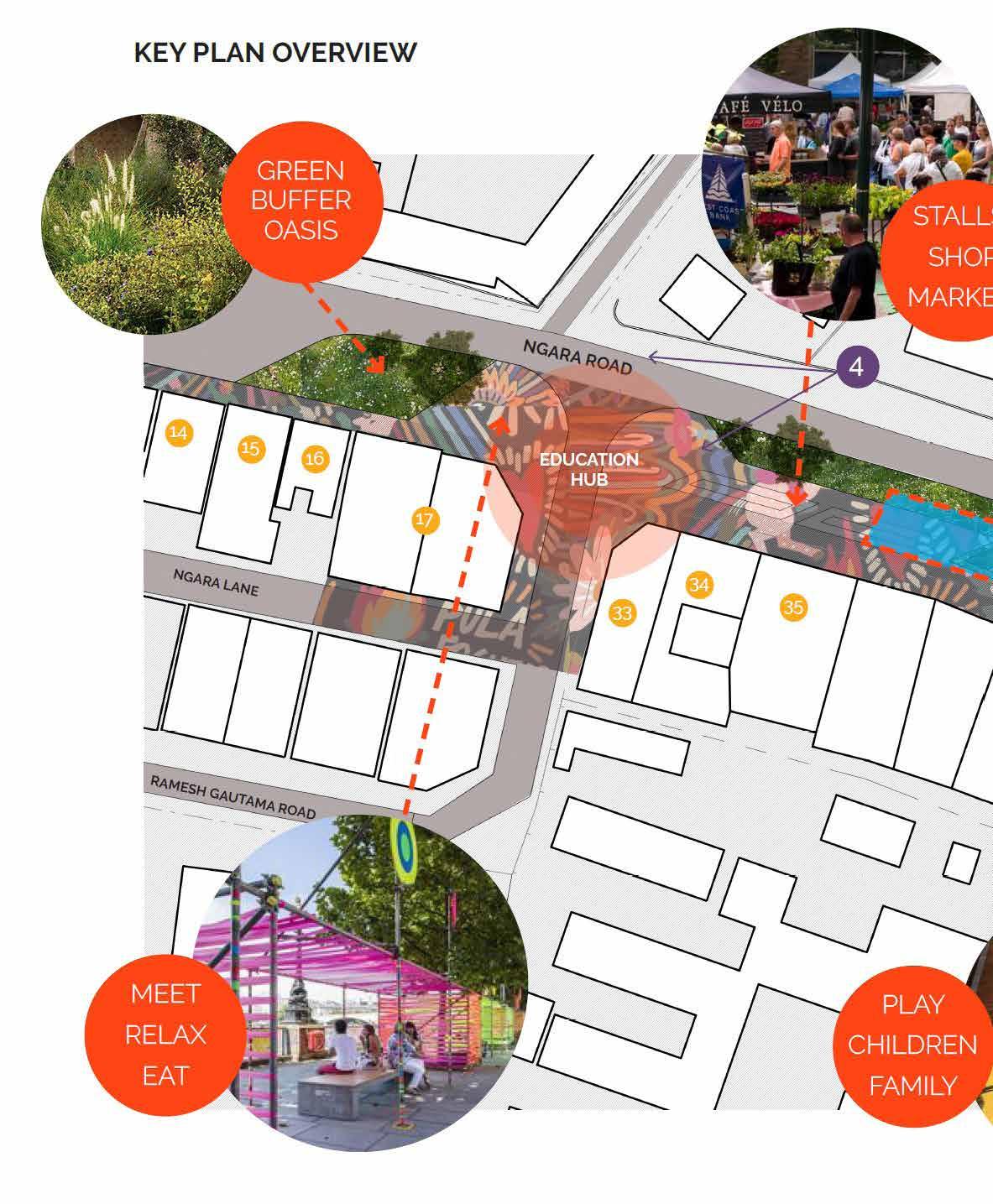
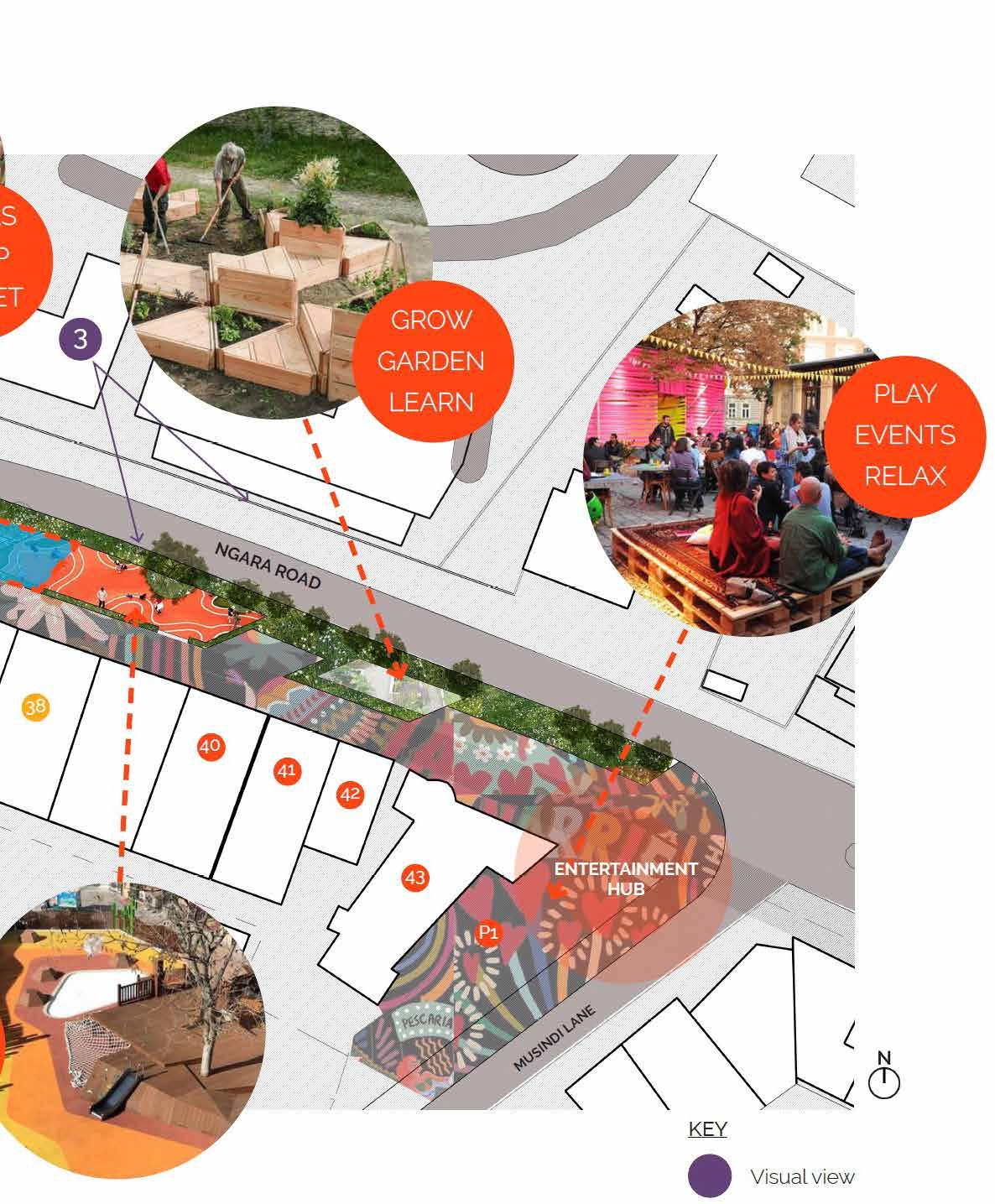
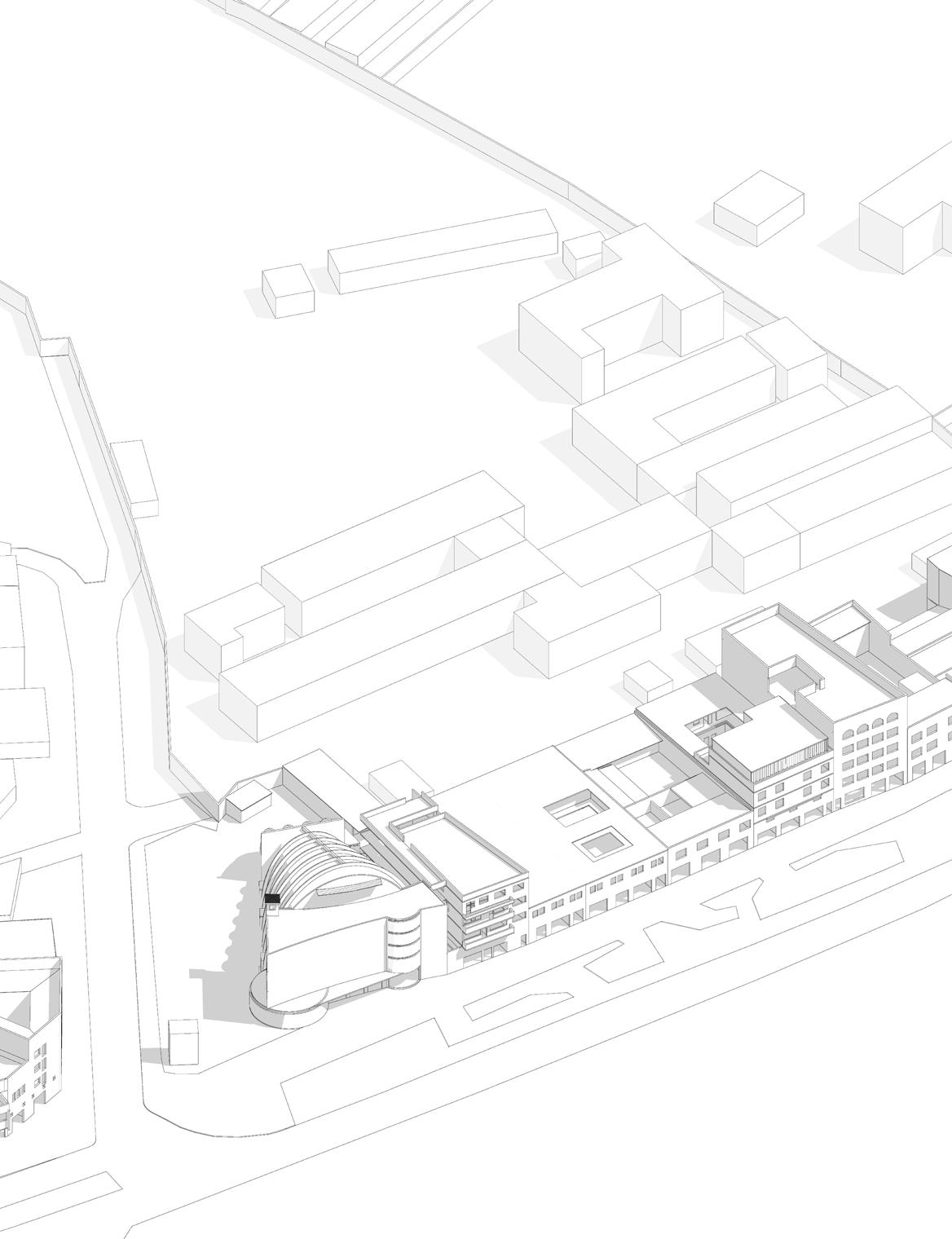
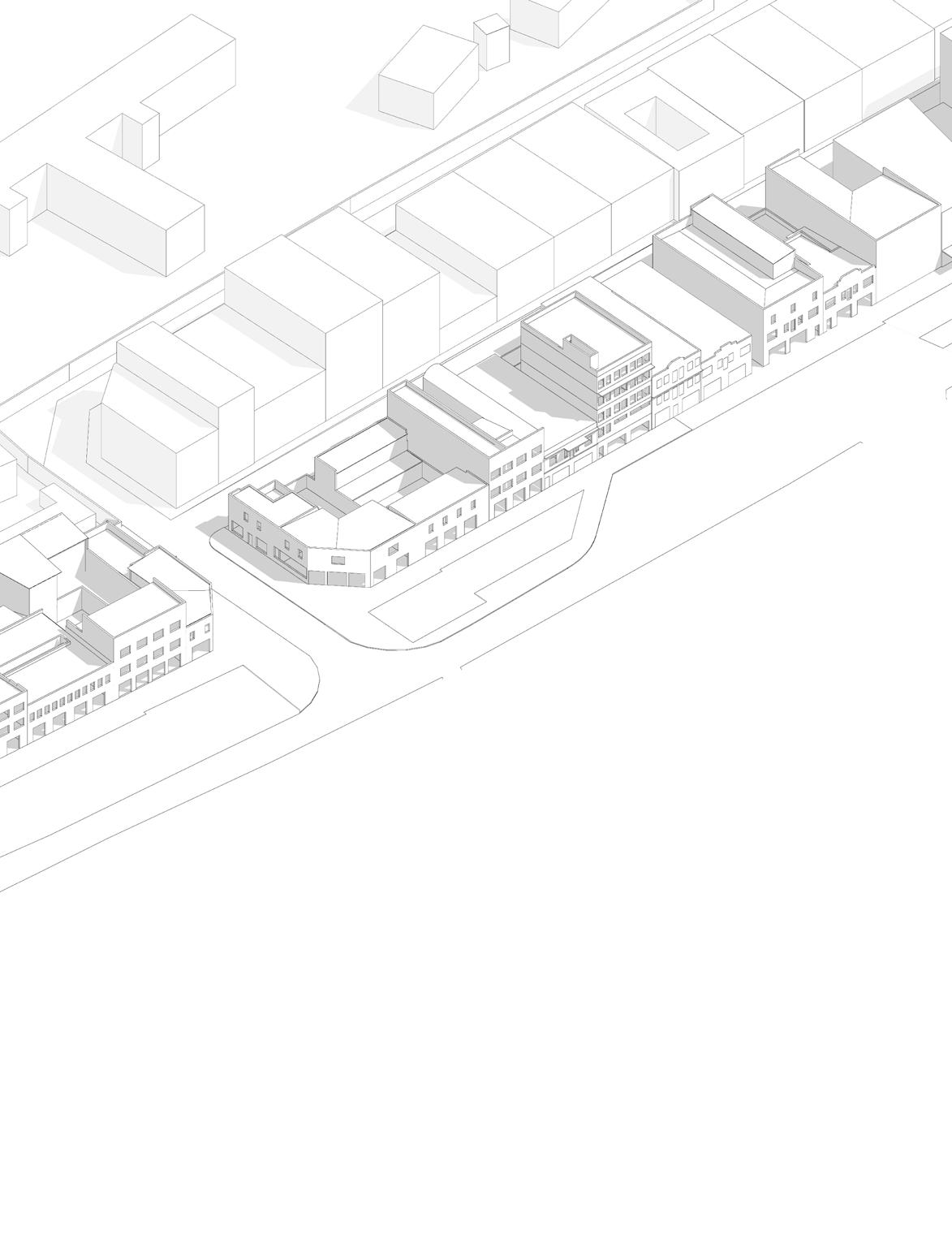
EXISTING BUILDING STUDY
Before conceptualizing the project, a study was done of the existing conditions along Ngara Road and its environs. To capture this, vital information such as number of floors, the arrangement of openings and the unique silhouettes of every building.
All this information was then compiled and converted into a Revit 3D model as seen above.
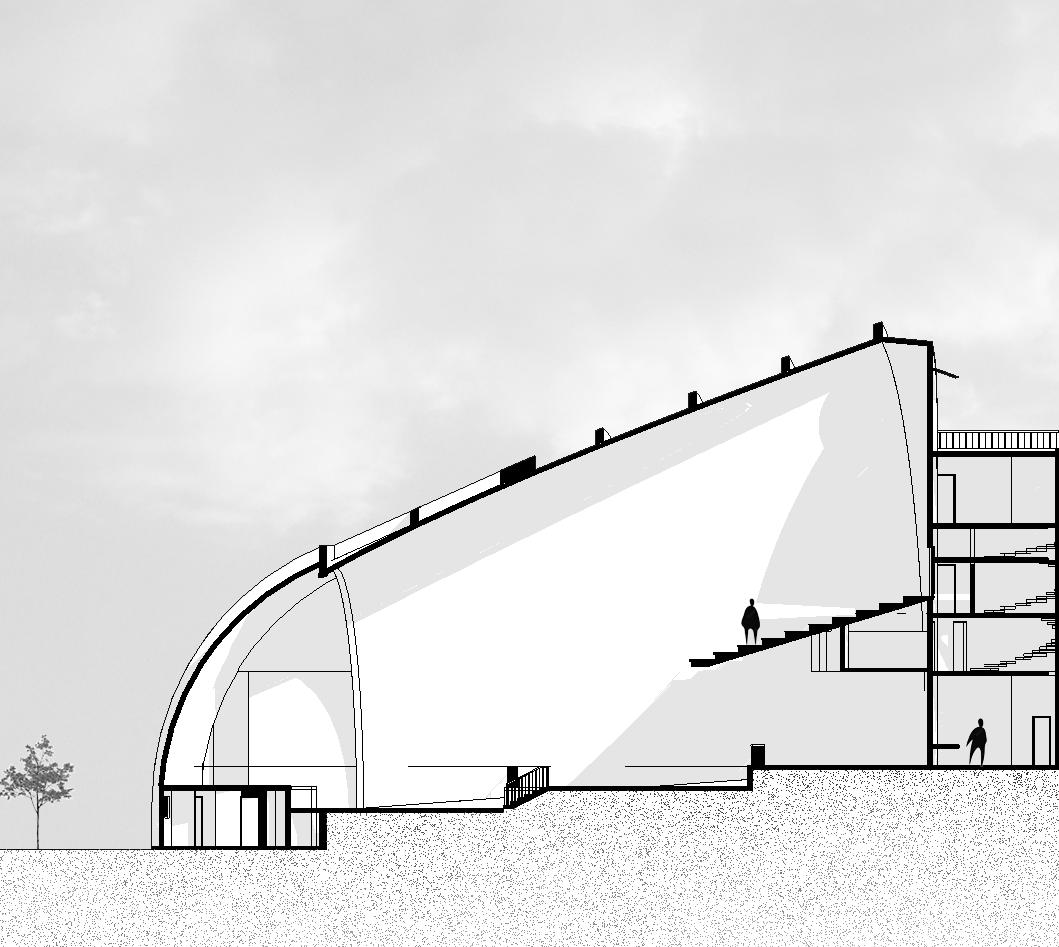
SARAKASI DOME SECTION
A section through Sarakasi dome showing how the existing buildings relate to Ngara Road.
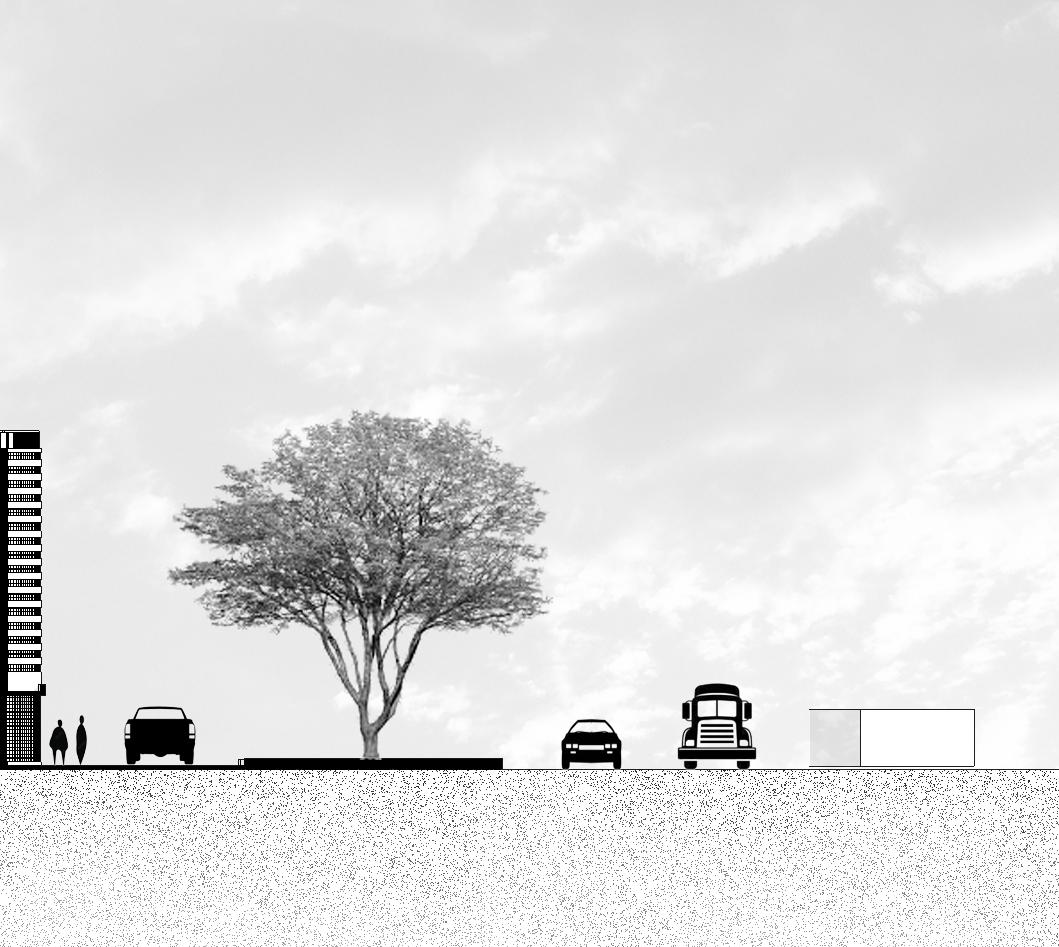
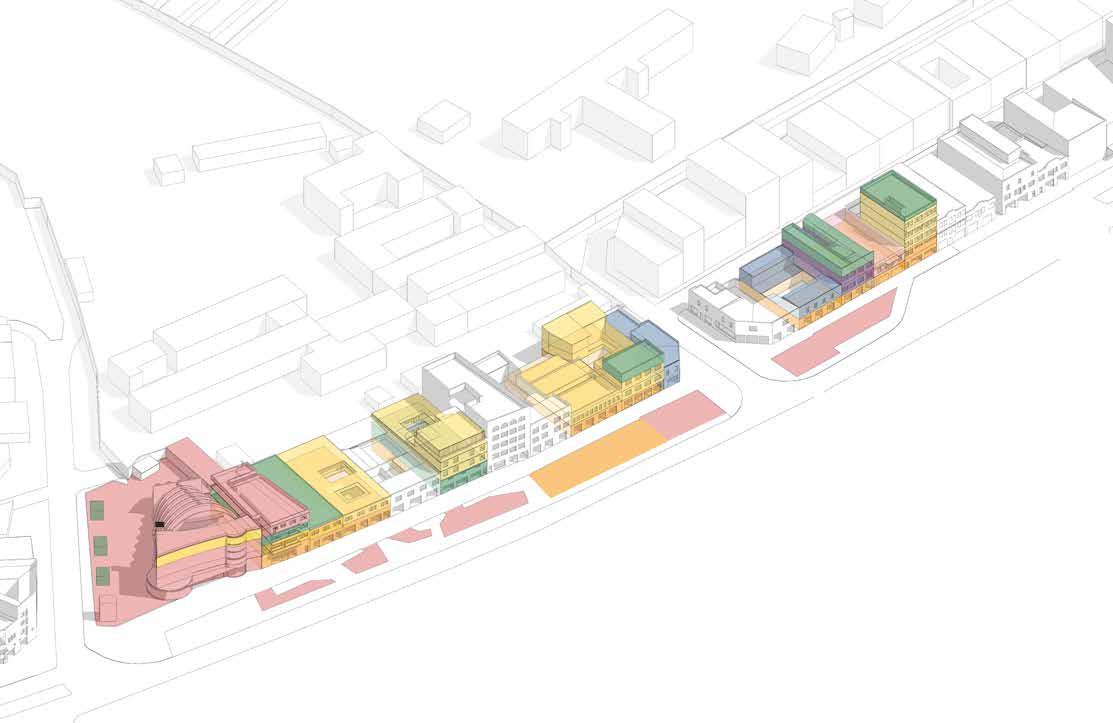
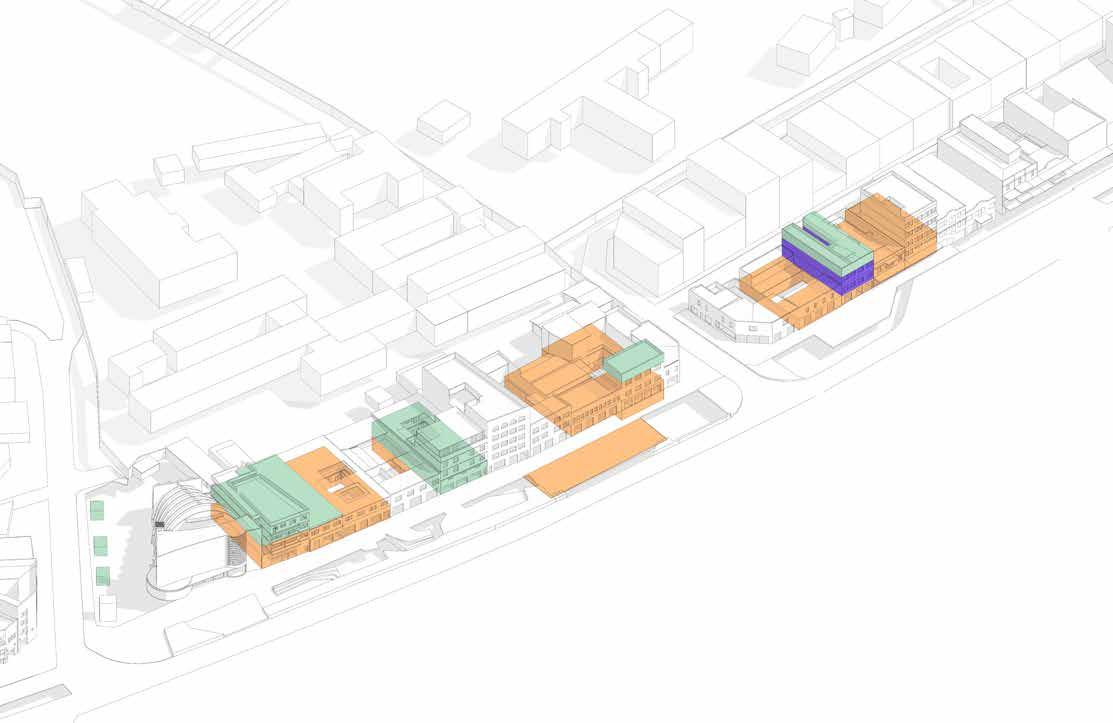
PERSPECTIVE STUDY
Perspective study showing the different activities that can be done within the development
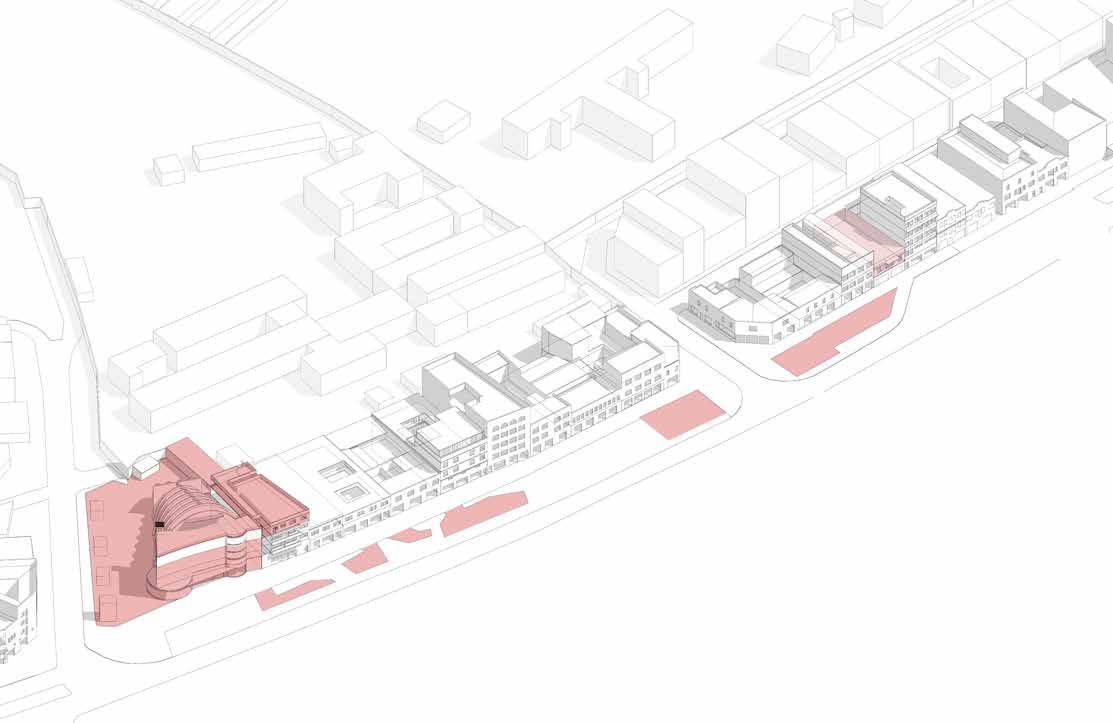
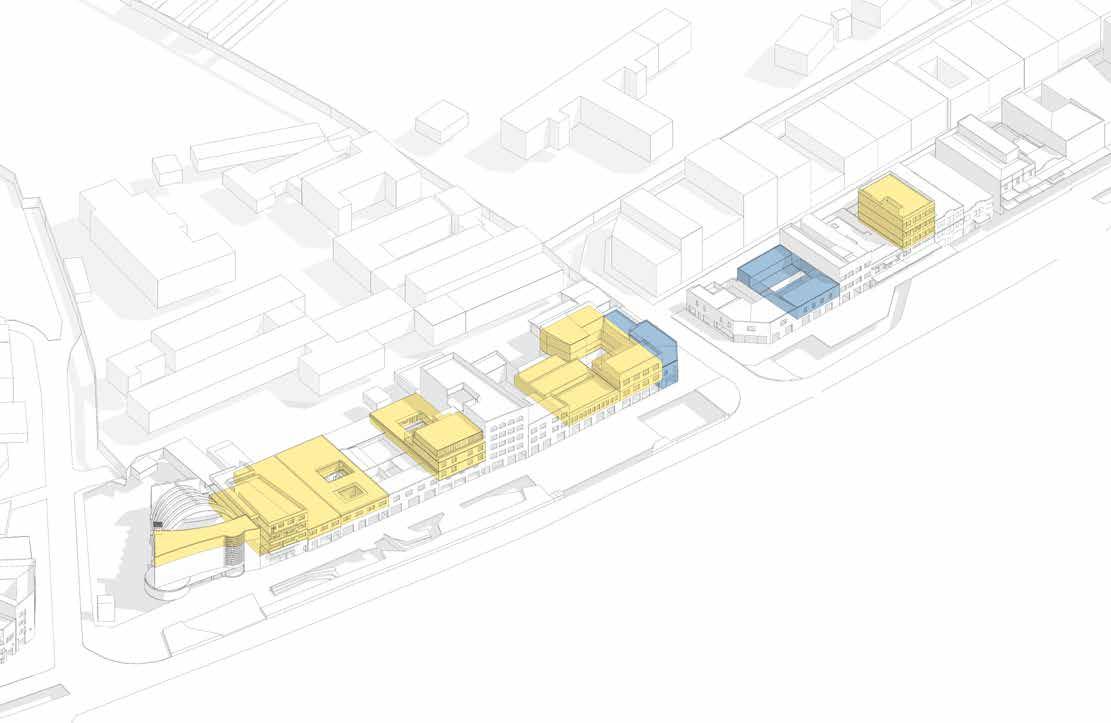
KEY Culture/Art Education Cafe/Restaurant/Bar Hotel/Accommodation Retail Office
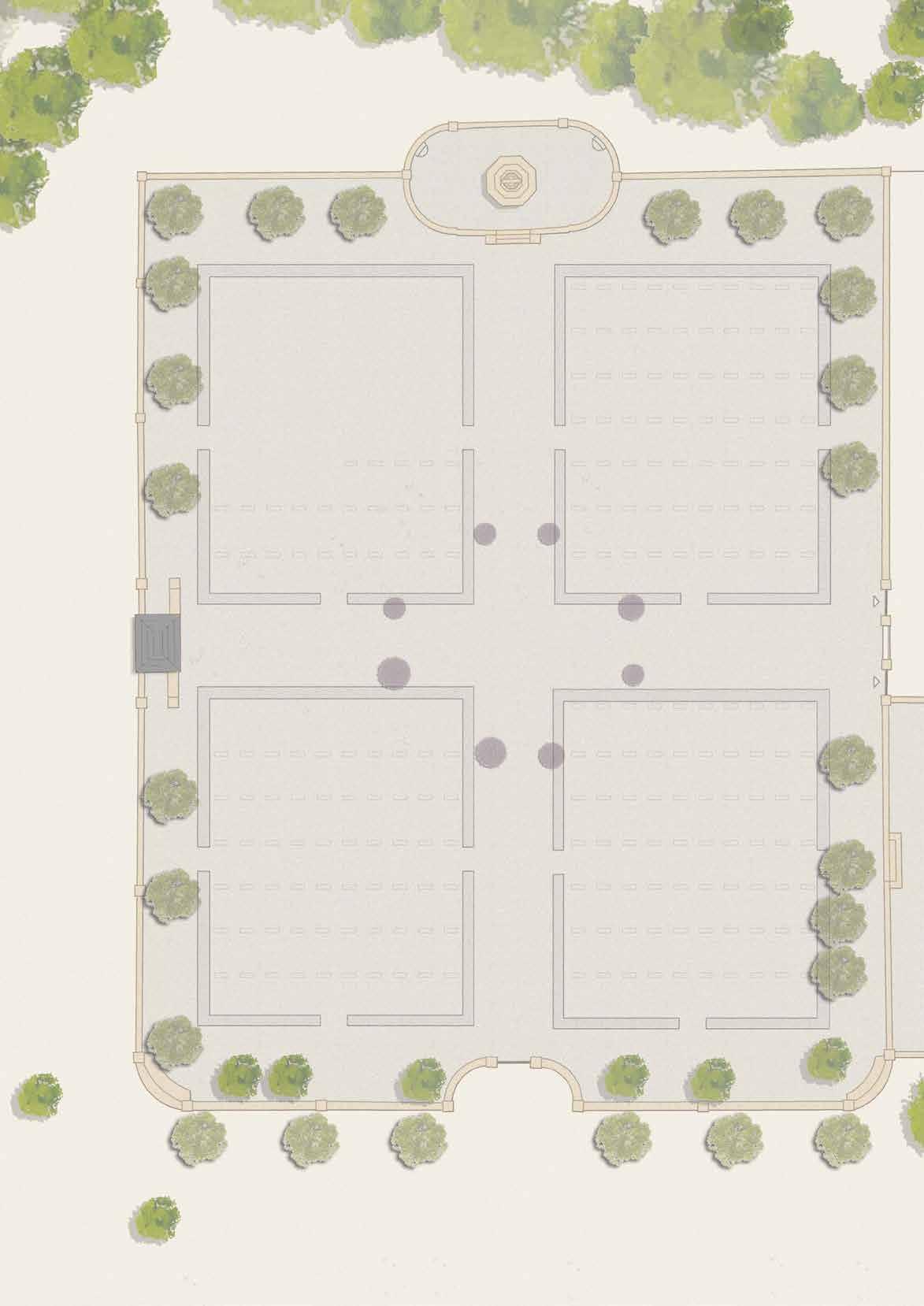
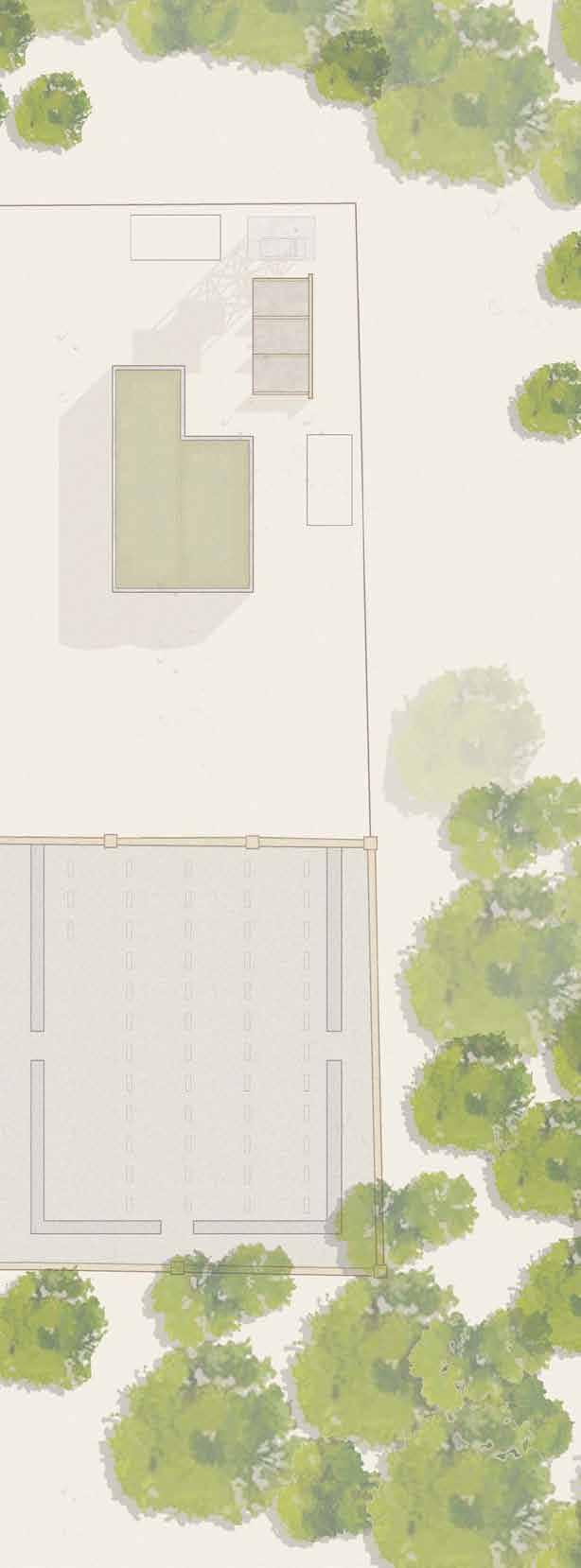
WWII CEMETERY IN ASMARA, ERITREA
Based in Asmara, Eritrea, the project brief was to create a workshop/ training and storage space for the workers of the cemetery.
SOLUTION:
Based on vernacular Eritrean Architecture, the design was derived from the Hidmo typology which is found in the highlands. The design features two thick walls supporting a flat roof that mostly contains vegetation. The flat roof extends outwards to create a verandah referred to as Gebella.
The resulting design is based on the hidmo typology where we have two rectangular structures of varying sizes. Each structure with an entrance verandah depending on the direction of accessibility. The proposed green roof features shrubs growing on a thin layer of growing medium, resembling the green roof of the Hidmo.


03
CONCEPT
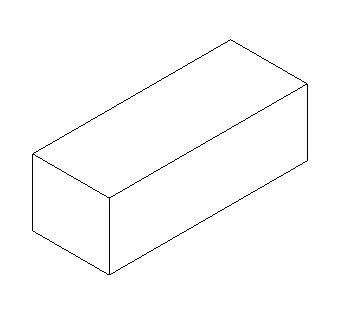
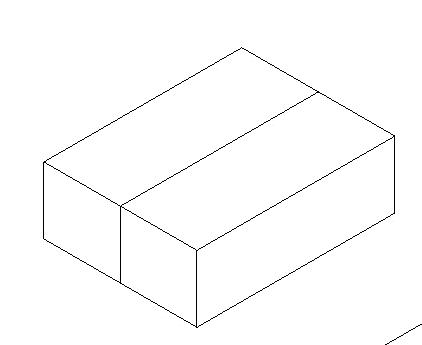
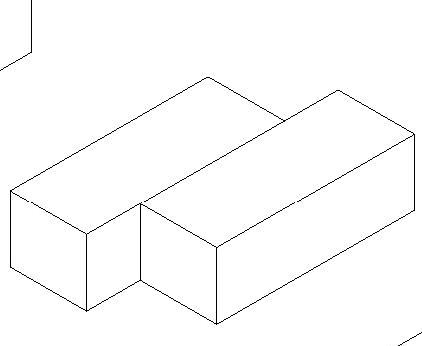
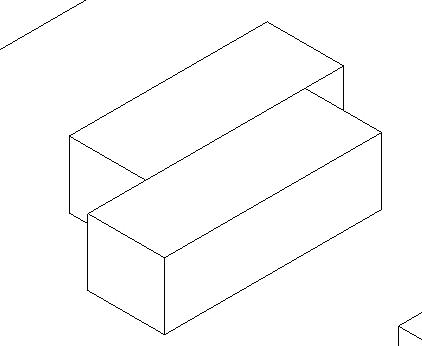
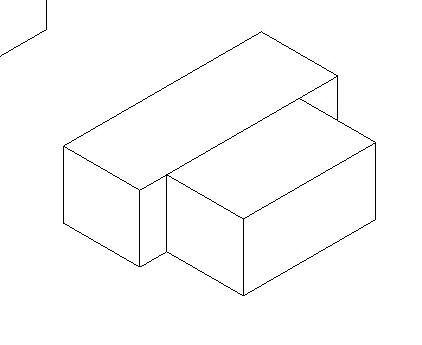
Individual hidmo representation through mass
Division of activities into masses: storage and workshop
Form exploration by displacing the masses.
Final accommodation placement according to area requirements
FLOOR PLAN
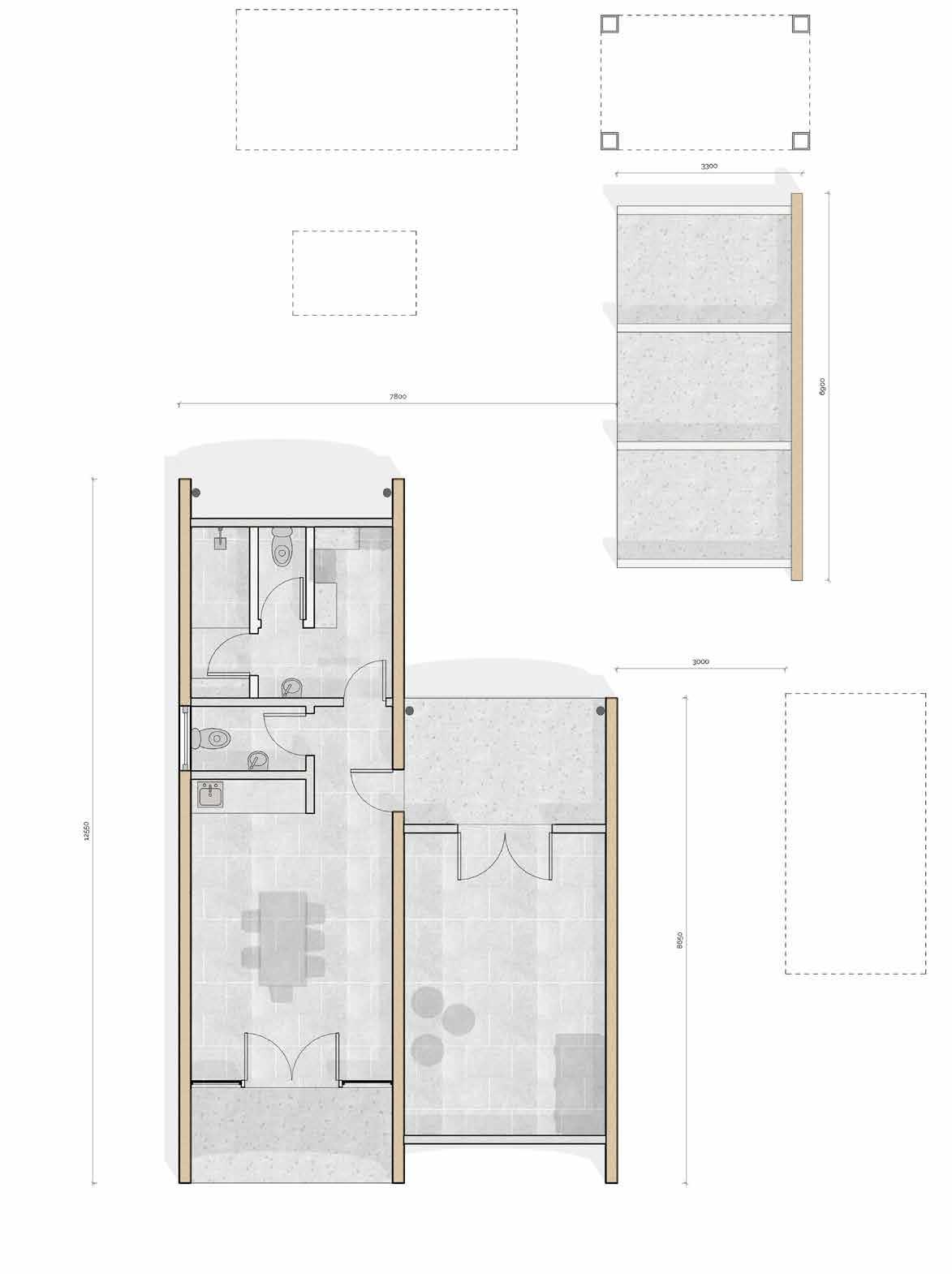
1 1 2 3 4 5 6 7 KEY
2.
1. Entrance
Store
3.
Workshop
4.
Washroom 5. Changing room 6. Water tower
7. Silo
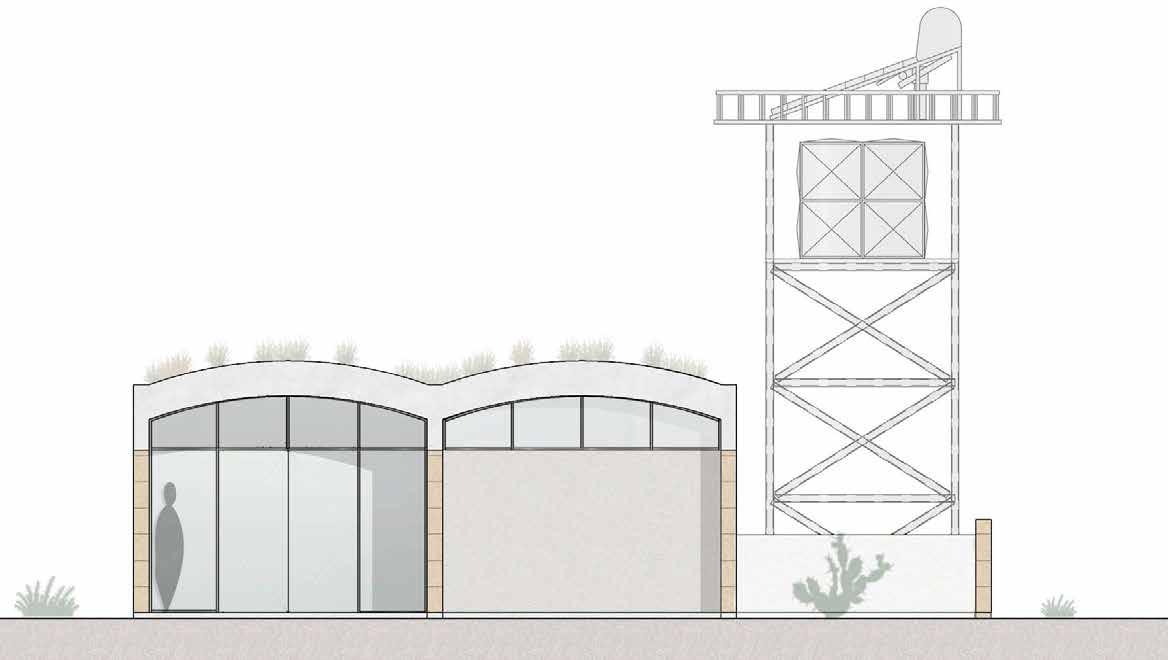
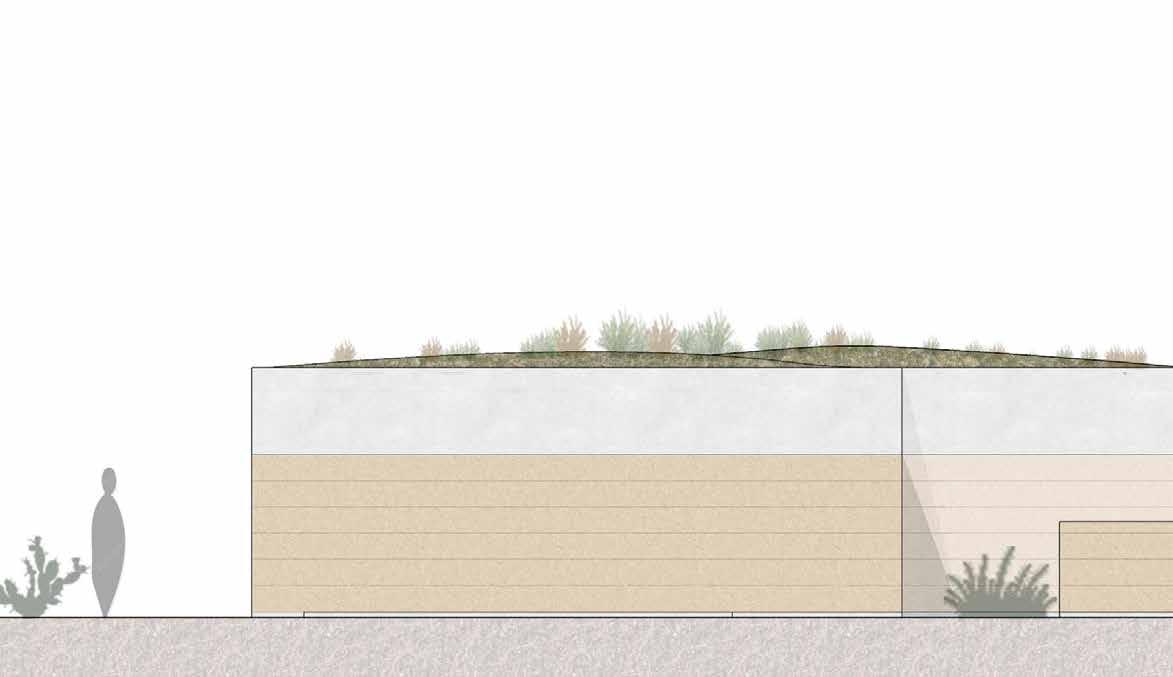
ELEVATION STUDIES
Schematic studies of the elevation indicating the materiality of the proposed building.
The overhead water tank and solar panels were an important element for the client to perceive the effect this would have on the overall elevations of the building.
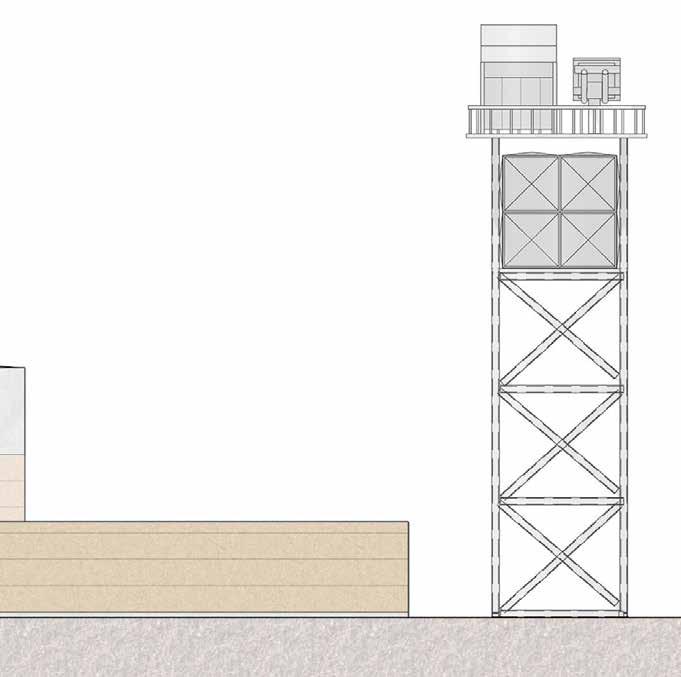
04
NAIROBI WALDORF SCHOOL IN NAIROBI, KENYA
Nairobi Waldorf set its sight on a magnificent new location in the lush forests of Karen. Their goal was to create a campus that would become a haven of creativity and wonder, accommodating students from Pre-primary to high school.
The new campus concept emerged to blend organic forms with locally available materials. Undulated fibreglass sheet walls with soil packed between the cavity to make a living wall. Natural elegance of masonry stone walls where plumbing is required and offcut cladding. Curved pathways winding through the trees leading students through the campus made of mazeras floor finnish. With every step taken, the campus


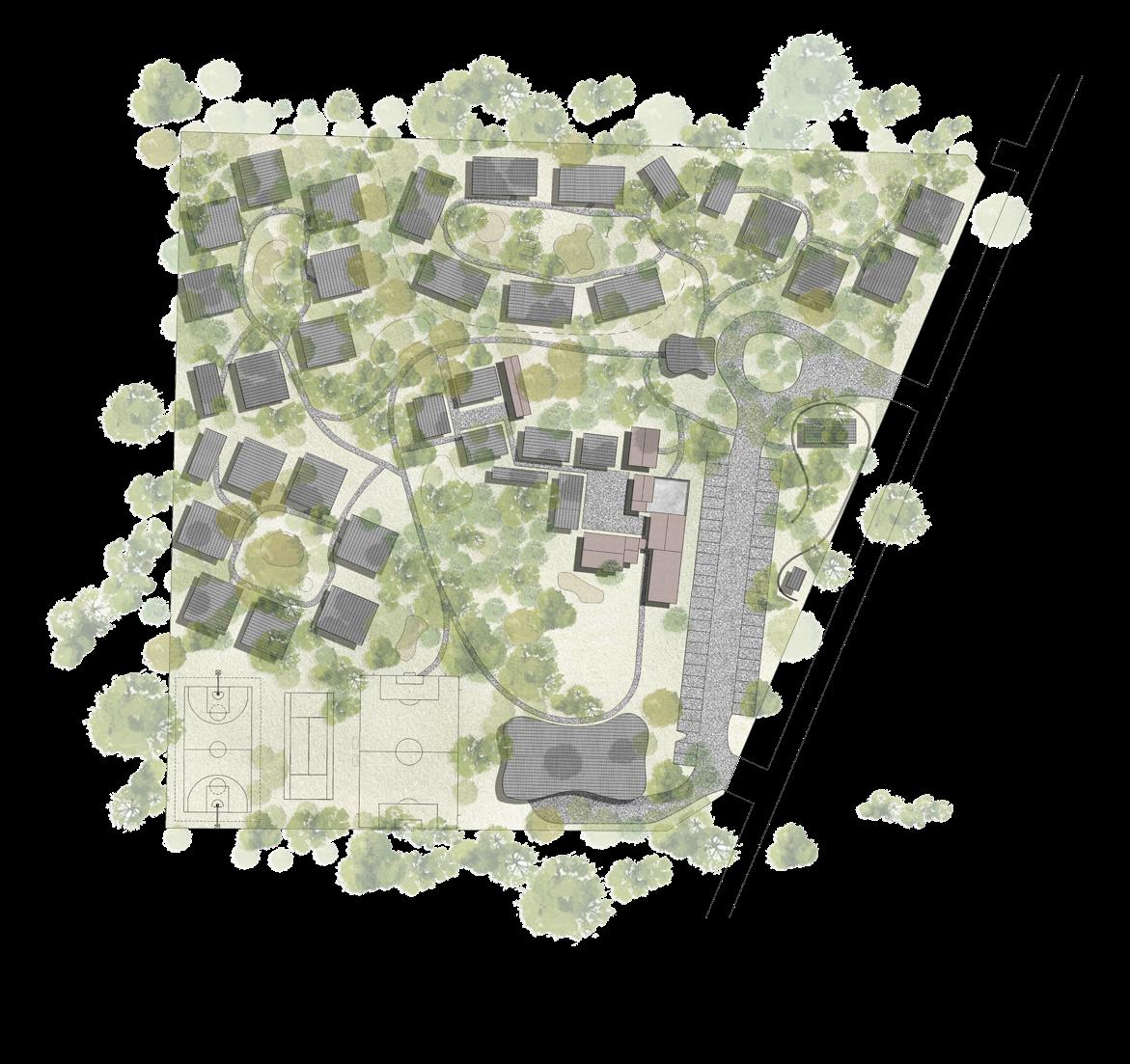
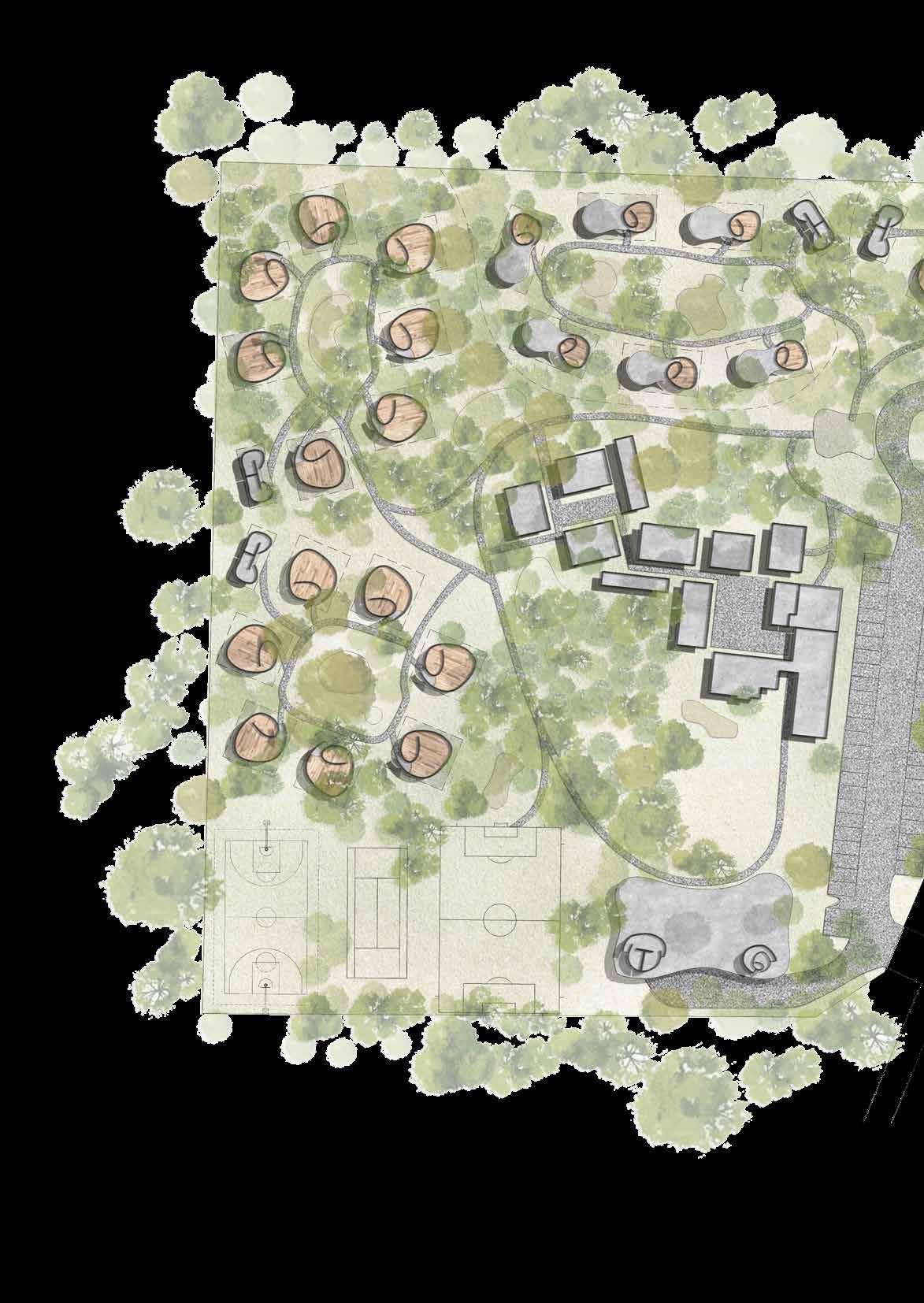
4 4 5 6 6 7 8 9 10 11 12 13 14 16 1 2 1
SCHOOL SITE PLAN
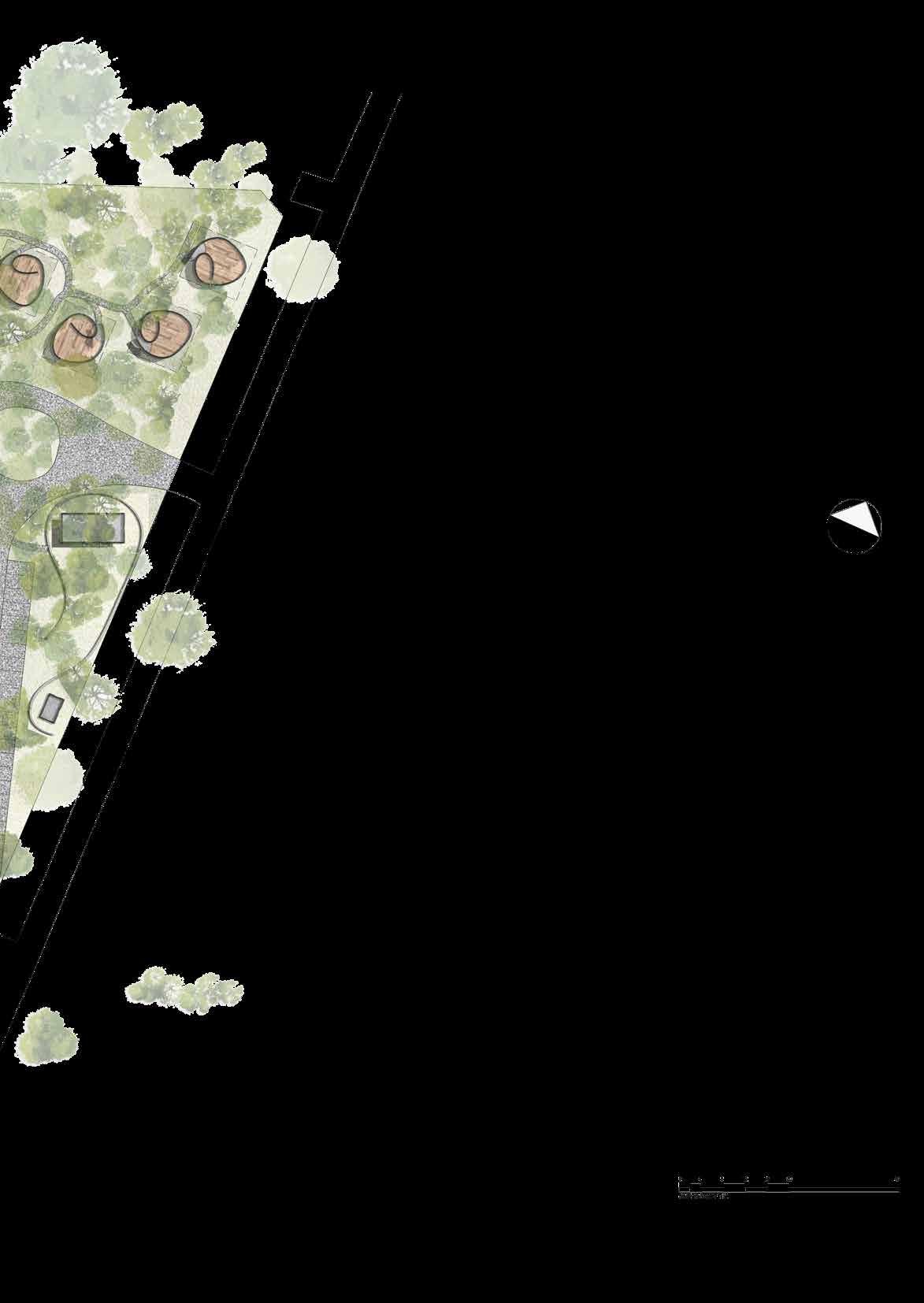
KEY
1. Proposed pre-primary cluster
2. Proposed primary cluster
3. Proposed secondary cluster
4. Washroom block
5. Existing laboratory
6. Proposed laboratories
7. Art and handcraft room
8. Library
9. Teachers room
10. Existing admin block
11. Curative and sick bay
12. IT room
13. Existing admin block
14. Dining hall
15. Workshop
16. Sports fields
3 15
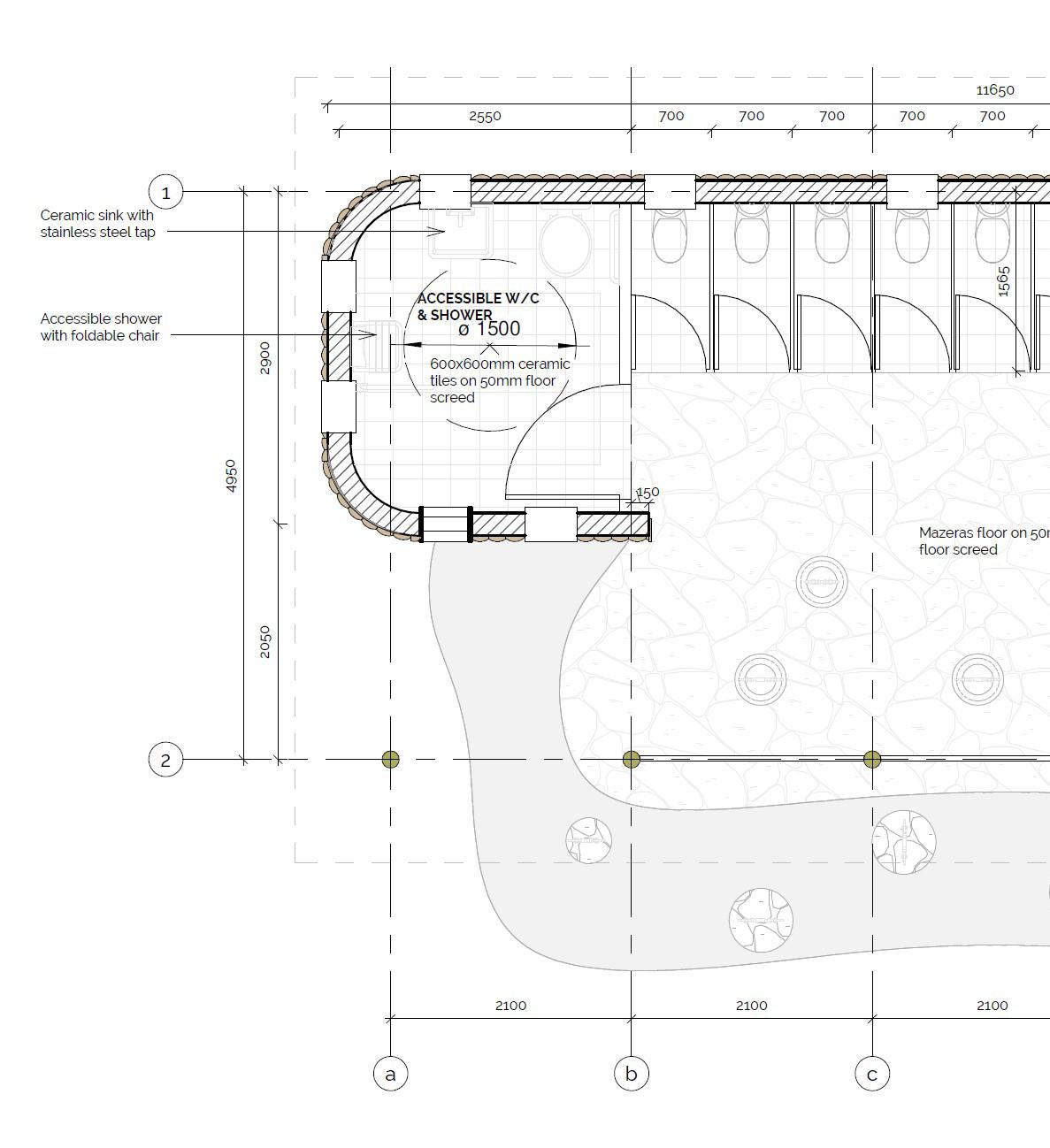
TOILET BLOCK FLOOR PLAN
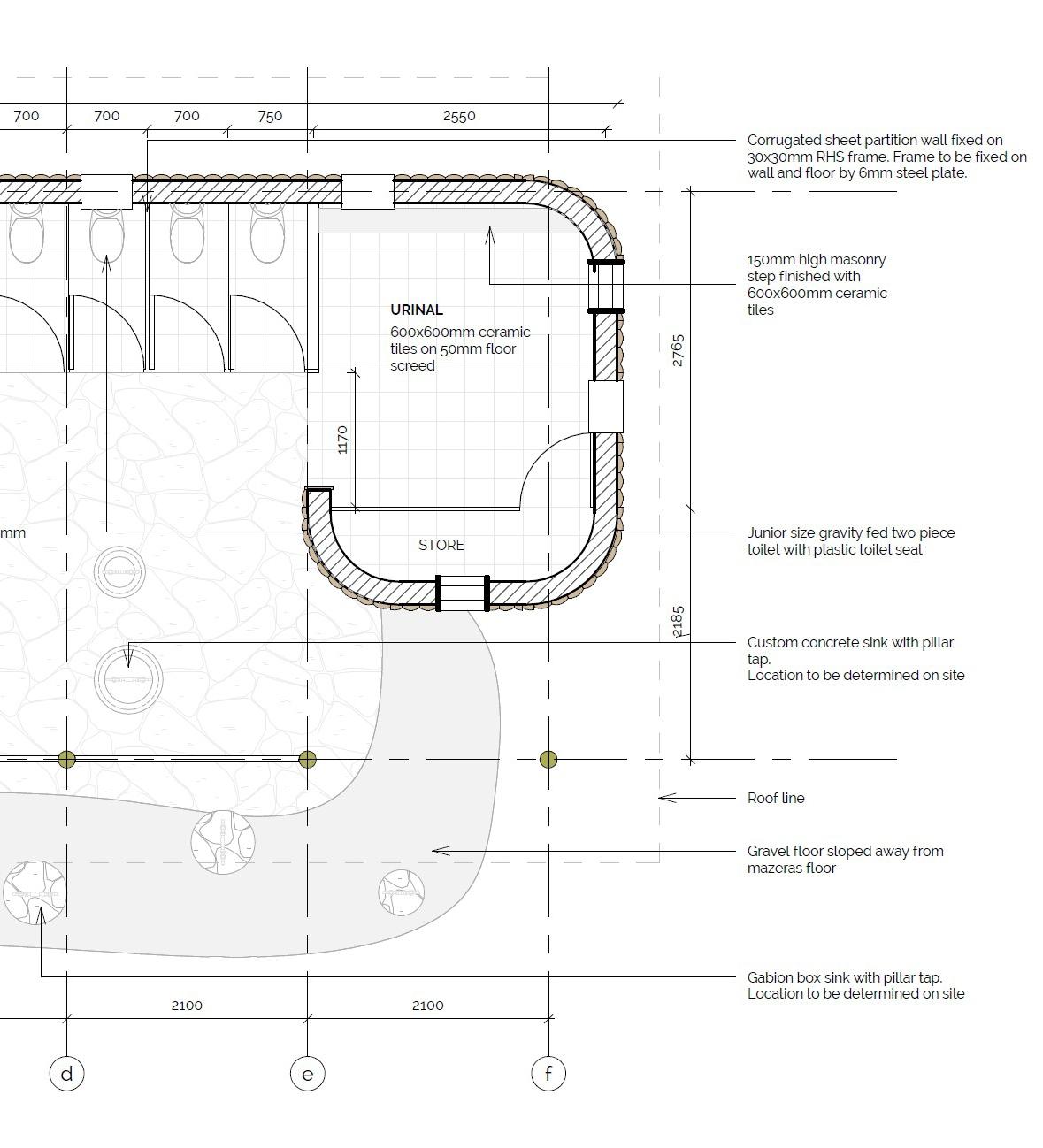
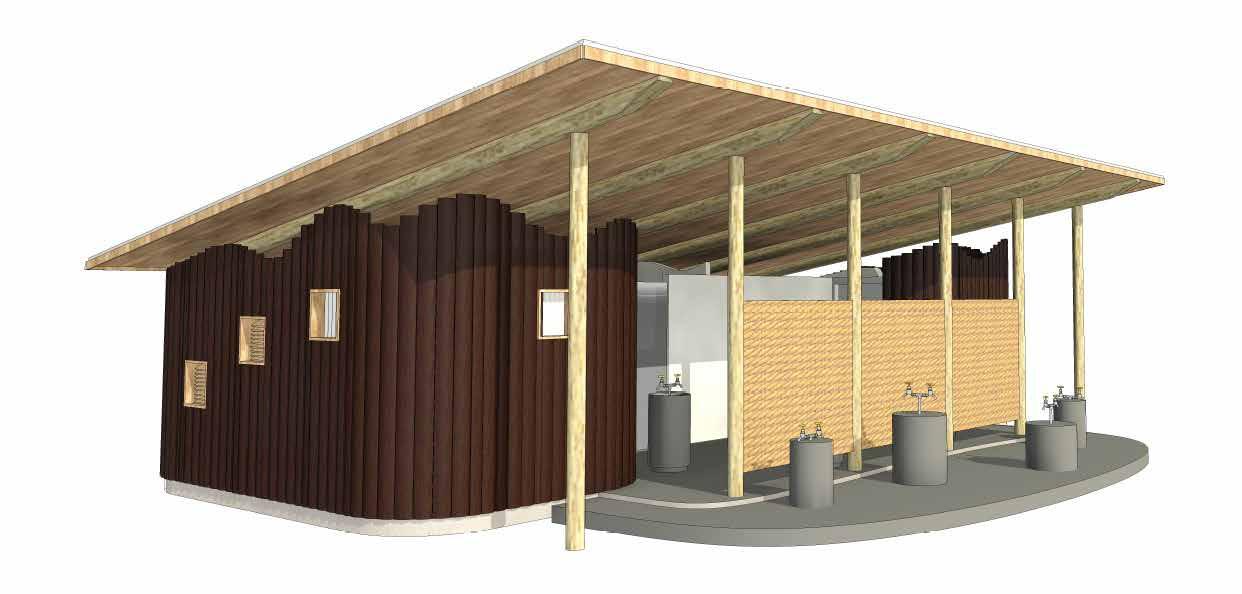
05
WOMEN’S HOUSE, KAIRA LOORO
COMPETITION
The Kaira Looro Competition is an annual extravaganda that brings together visionary minds from all over the world to create mind-blowing designs in marginalized areas. This competition is all about finding solutions to social issues through design and turning problems into playgrounds of possibilities.
I gathered a team of 5 highly talented and motivated individuals with the common goal of addressing the needs of our users.



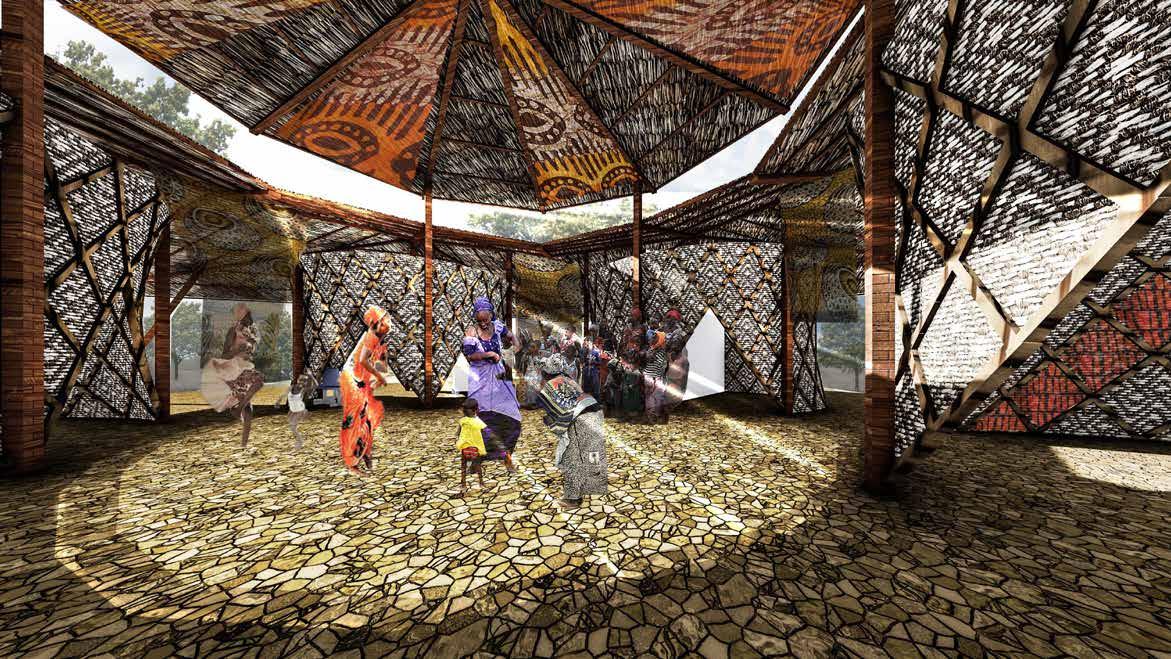
SOLUTION
Our design concept takes us deep into the heart of Senegal, where the mighty baobab tree, also known as Pencha,which was considered a sacred gathering place. The proposed women’s house would contain workshops which inspire creativity, child play areas ignite imagination, and prayers spaces that create tranquility. All these spaces revolve round a central meeting space, echoing the spirit of the ancient Pencha. Here, voices are heard, ideas are shared, and connections are forged.
CONCEPT
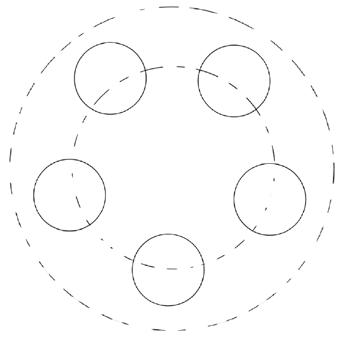
Different activities to be accommodated within the women’s house are represented by circles of different sizes.
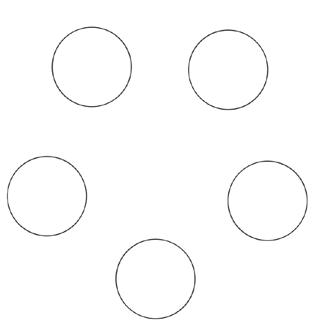
These activities (circles) are organized in a circular manner and are connected through a central meeting space similar to the baobab tree.
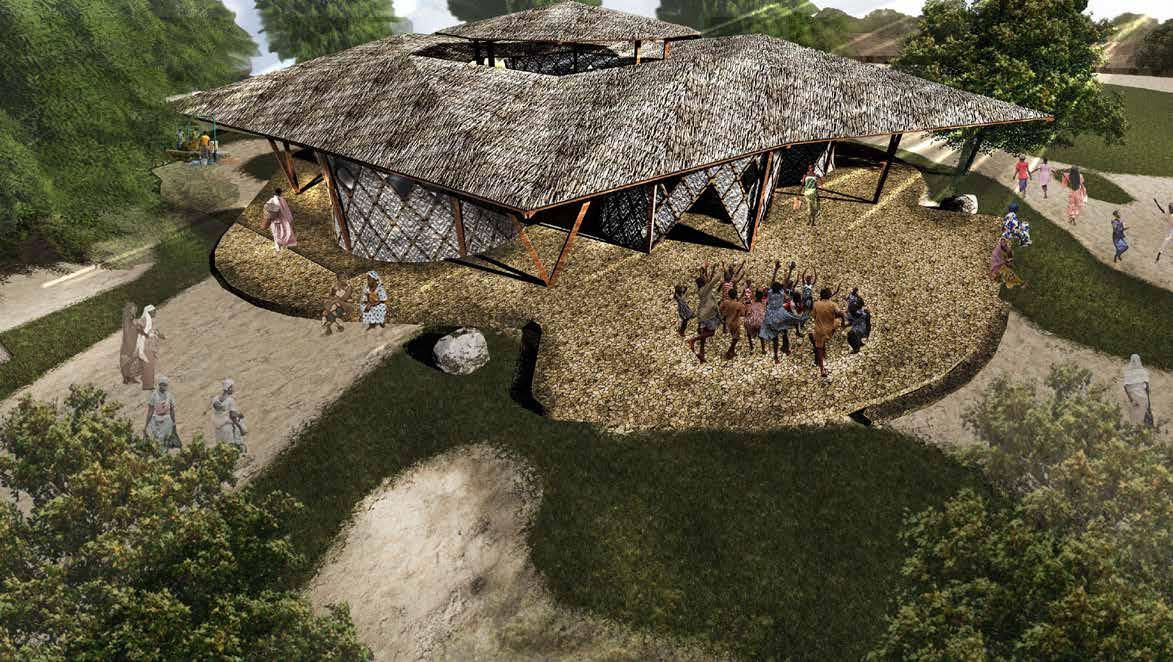
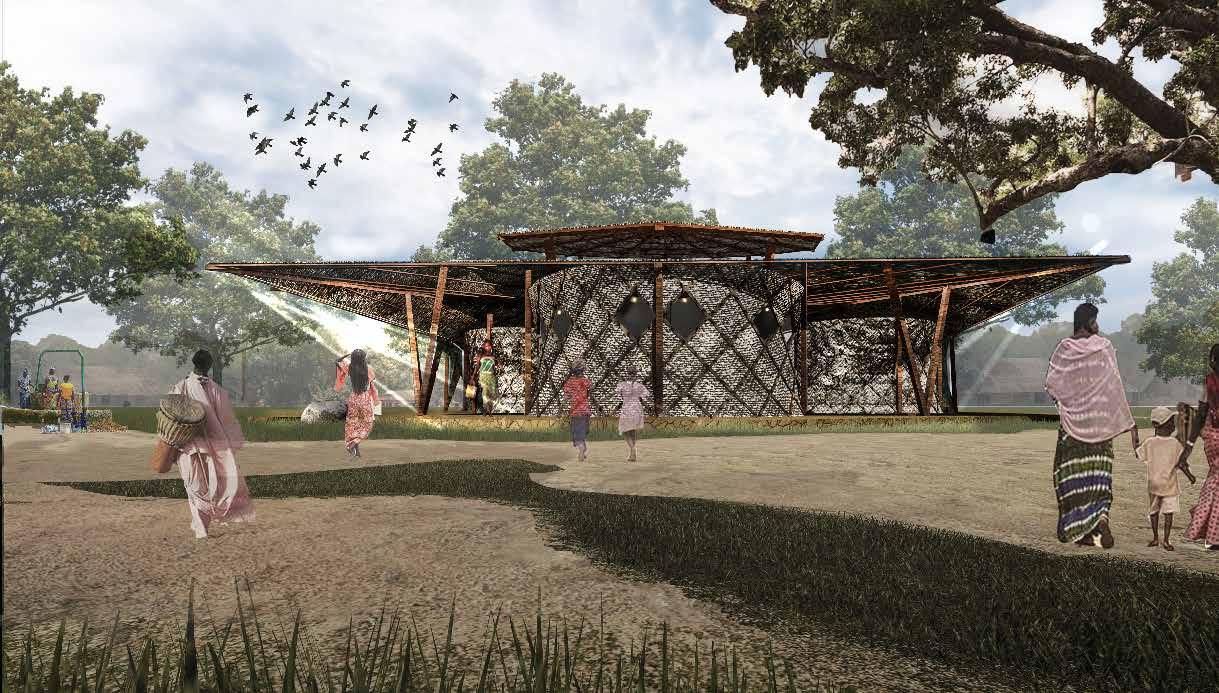
FLOOR PLAN
Inspired by the vibrant tapestry of diverse genders, backgrounds, and experiences, our design embodies the spirit of gender equality in a truly captivating way. The symphony of circles representing a unique individual. They vary in size, highlighting the beauty of diversity and different functions within the house.
This cohesive composition represents the inteconnectedness of individuals, regardless of gender or background, who come together to create a better future for marginalized women in Baghere, Senegal. It is a celebration of unity, strength, and the power of collaboration.
KEY
1. Outdoor meeting space
2. Reception office
3. Collective meeting space
4. Accommodation rooms
5. Bathroom
6. Flexible workshop room
7. Flexible meeting room
8. Creche / daycare
9. Gender based violence reporting office

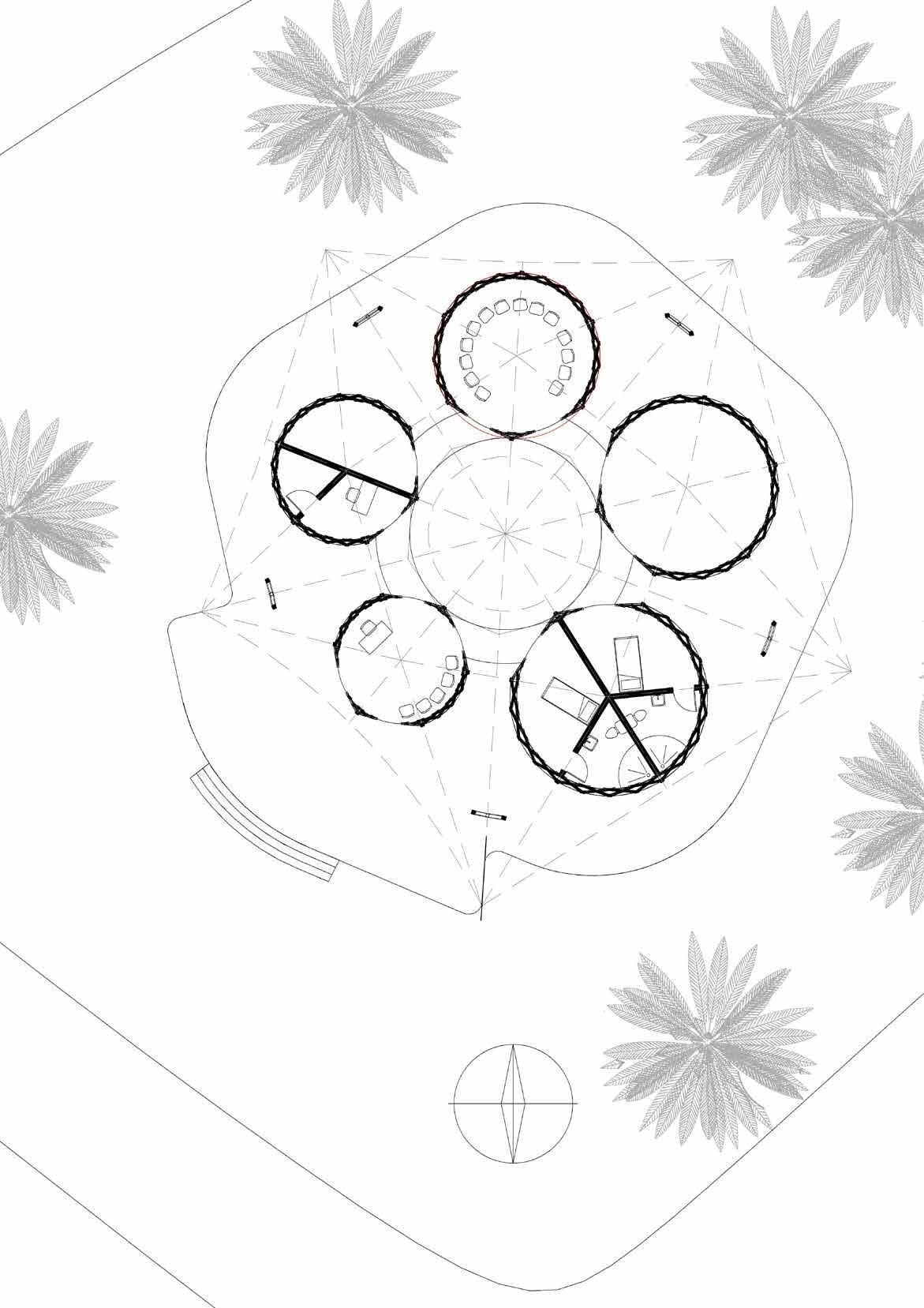
N
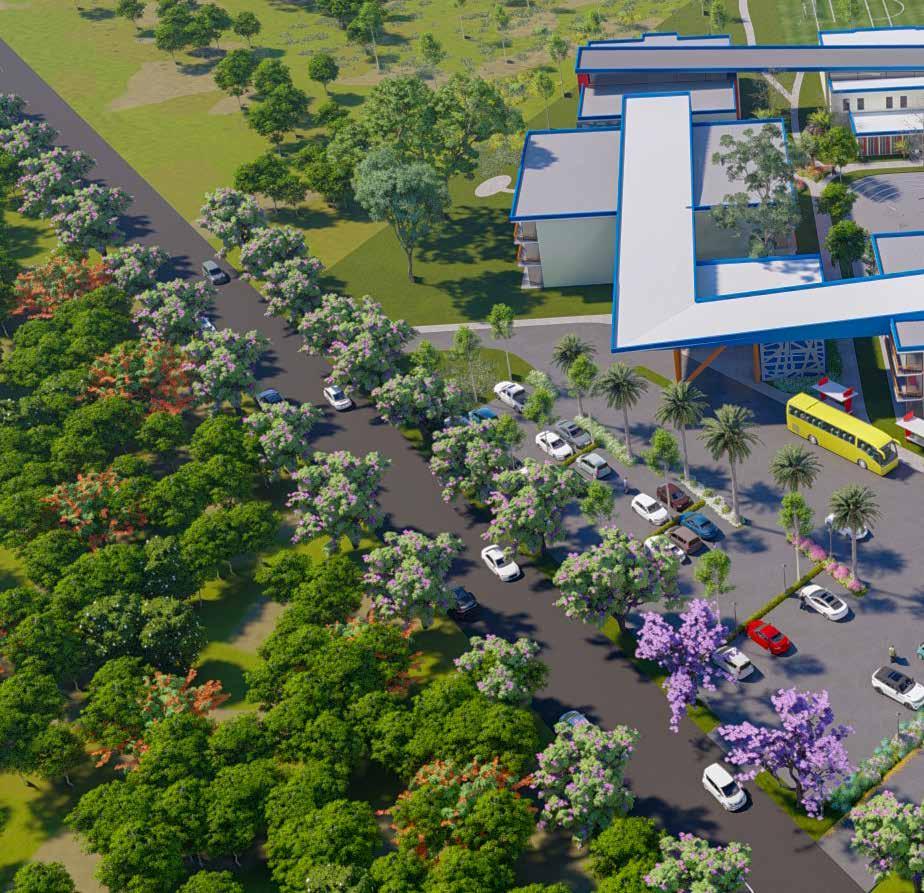
06
COMPETENCY BASED CURRICULUM, THESIS PROJECT
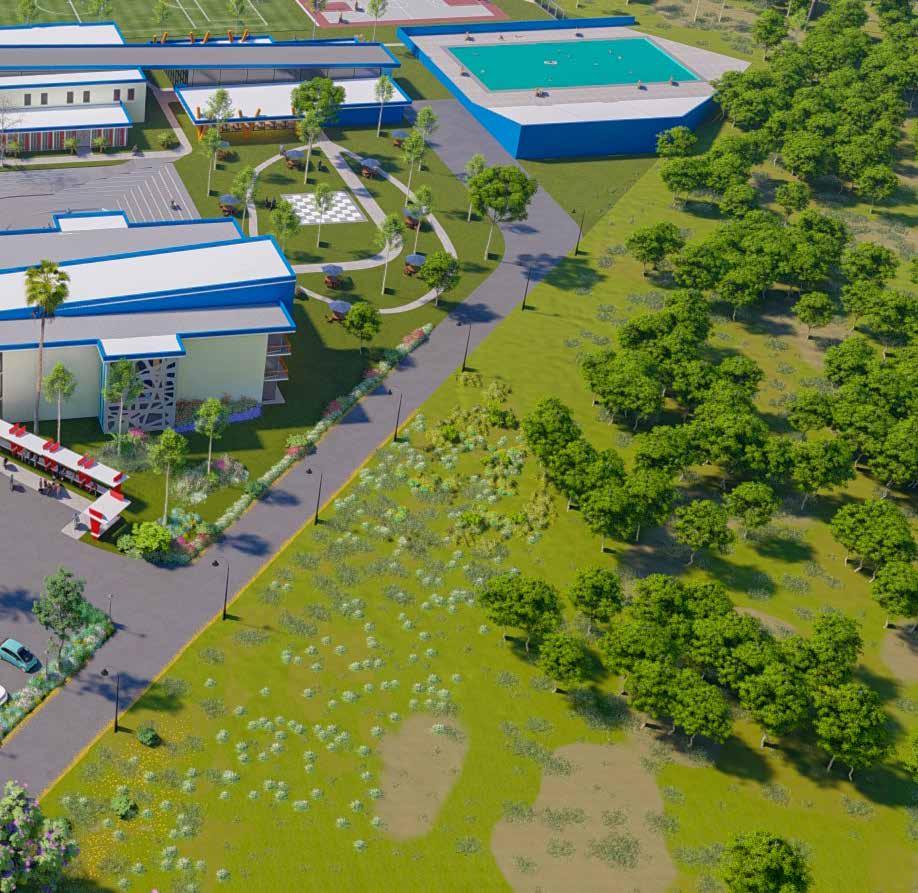
Learning in schools is referred to as the process of acquiring knowledge. With the advent of Competency Based Curriculum (CBC), a remarkable shift has occured, transforming the very essence of knowledge acquisition. This educational revolution has unleashed a wave of changes that ripple through the design of schools, ensuring a constant and dynamic learning experience for students through the following ways:
a) from passive instruction to interactive and engaging pedagogical landscape
b) cutting edge technology through innovative tools and digital resources such as interactive whiteboards
c) diversity of learners in backgrounds, abilities and interests


CONCEPT
Illustration through which the site plan was derived
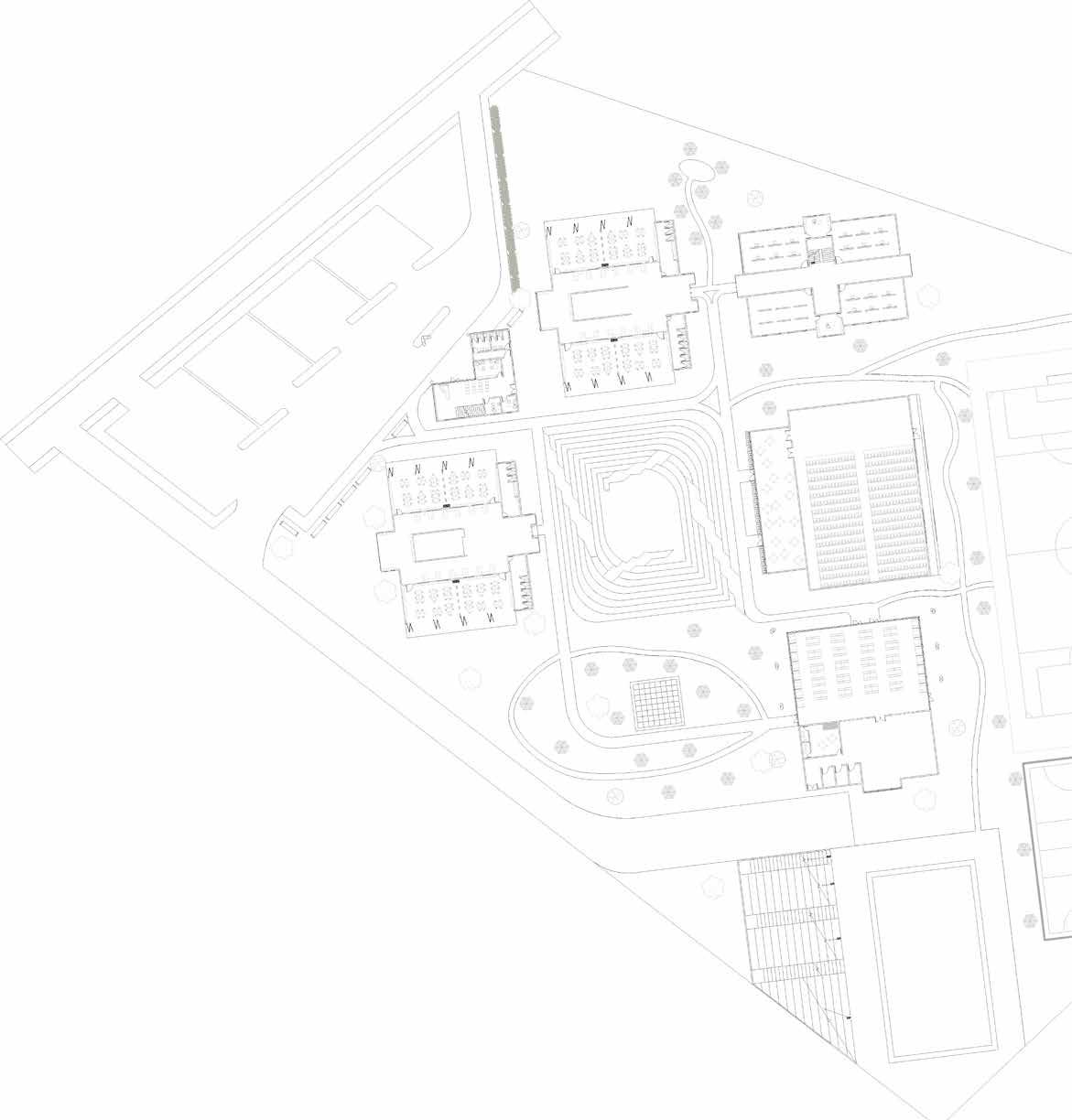
KEY 1. Administration
2. Tuition block 3. Laboratory 4. Performance hall 5. Amphitheatre 6. Dining hall 7. Swimming pool 8. Sports field 9. Farm Pedagogy Design of schools Technology Learners Learning Change Change Change Change 2 2 1 3 4 5 6 7
block
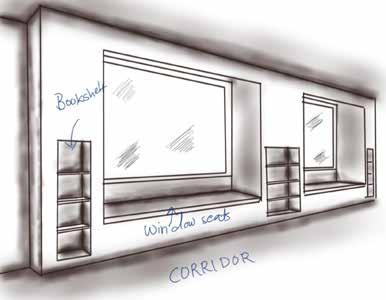
This outdoor space emphasizes on extracurricular activities by providing an area for exhibtion, outdoor performance and outdoor learning
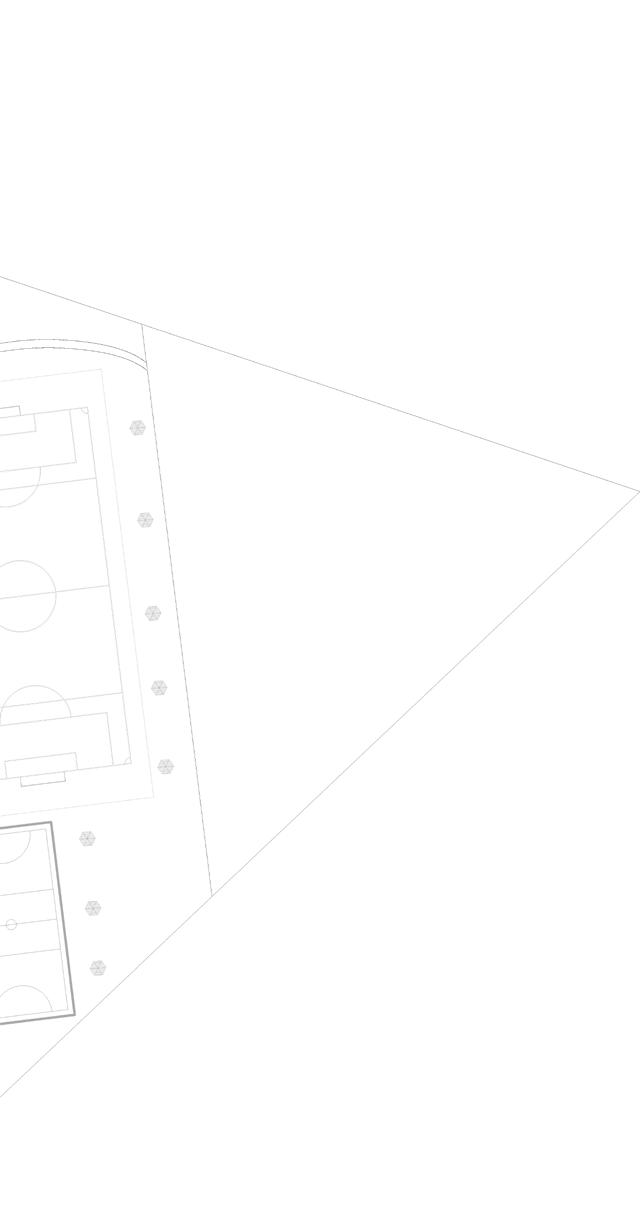
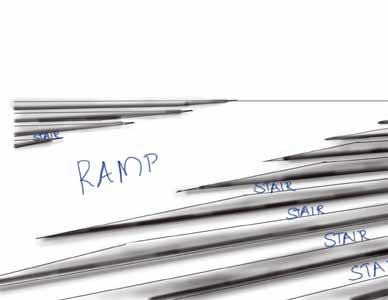
This outdoor space emphasizes on extracurricular activities by providing an area for exhibtion, outdoor performance and outdoor learning.
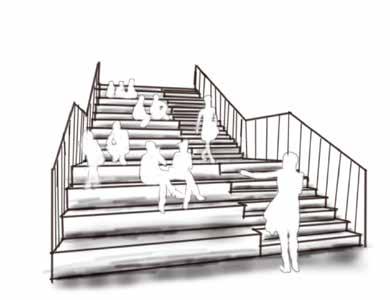
Tuition blocks will have amphitheatre style staircases that can be used as additional learning spaces.
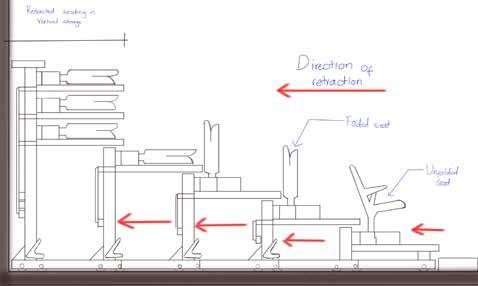
Aside from providing a space for perfomance arts and events, this space can be transformed into additional classrooms in the event that existing classrooms are crowded. The following methods will be used:
a)
stage b)
seating 8 8 9
Retractable
Retractable
SCHEME ELEVATIONS

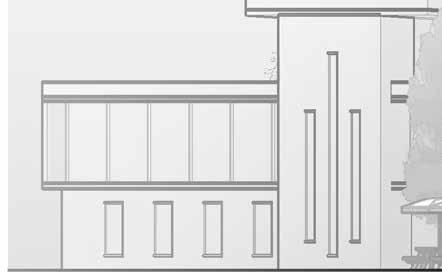
WEST ELEVATION

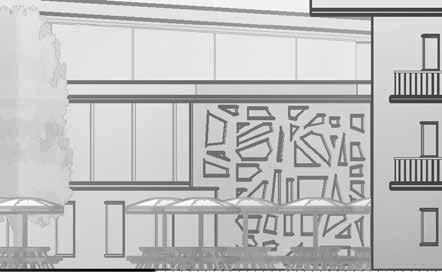
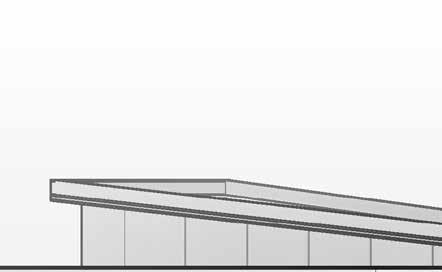
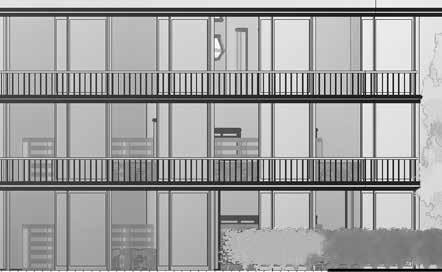
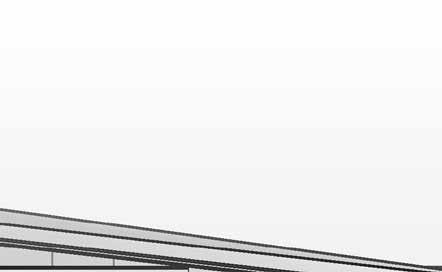
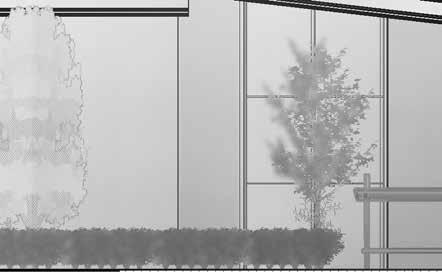

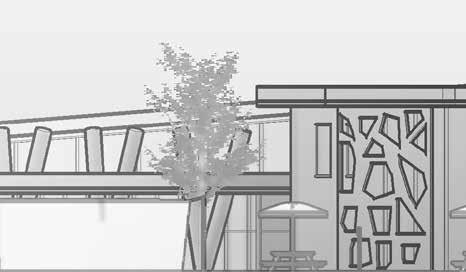
NORTH ELEVATION

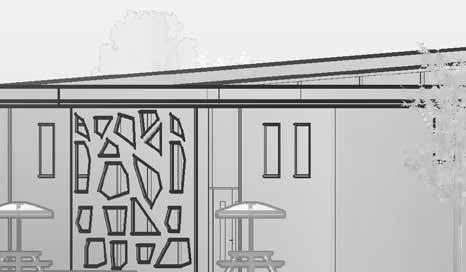

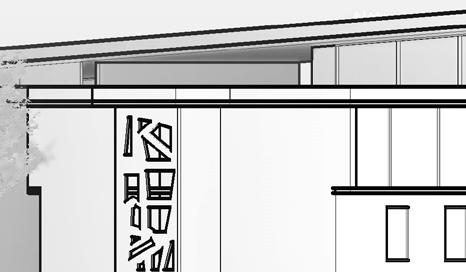

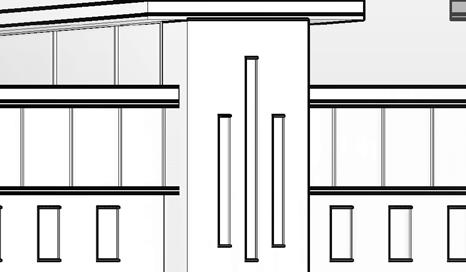



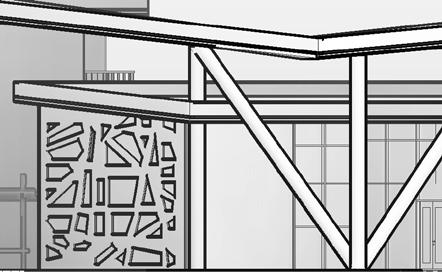

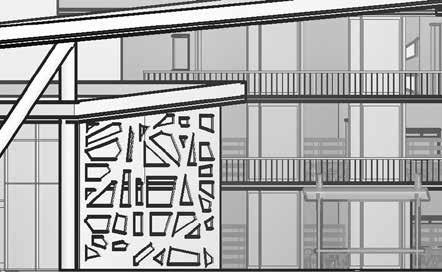
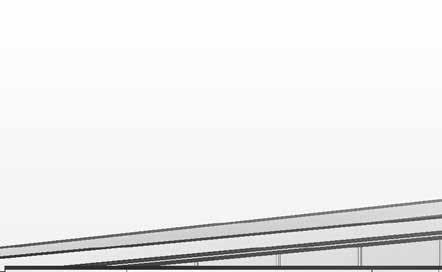
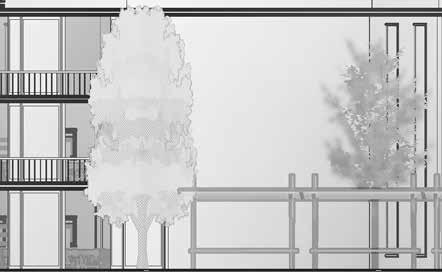
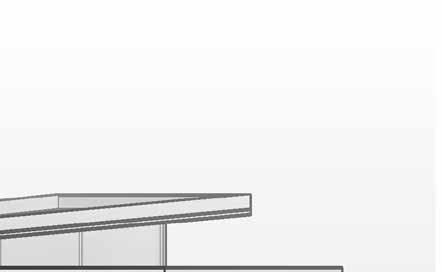
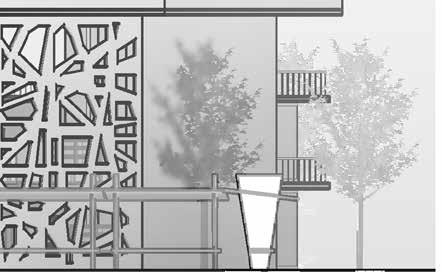


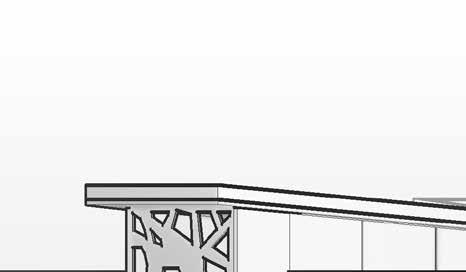
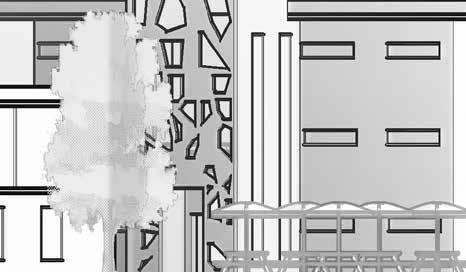
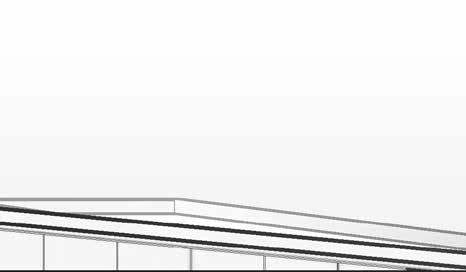
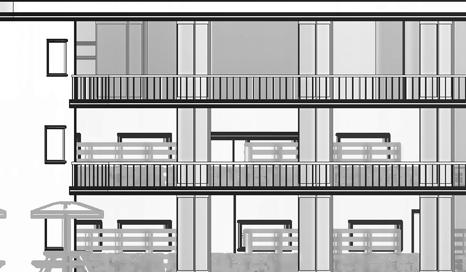
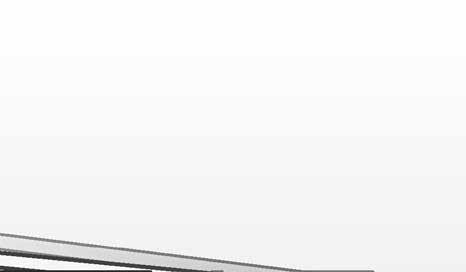
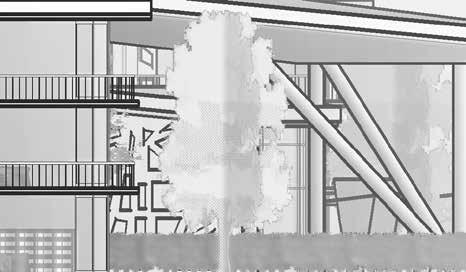

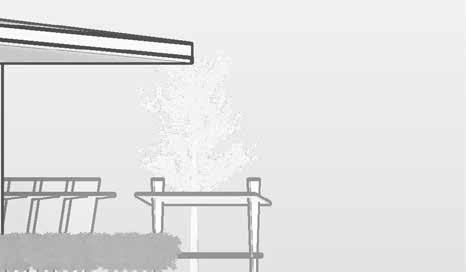
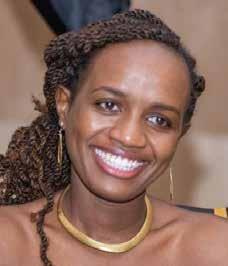
“WE BORROW FROM THE NATURE THE SPACE UPON WHICH WE BUILD”
~TADAO ANDO

CONTACT DETAILS
Linda Muriuki






















































































