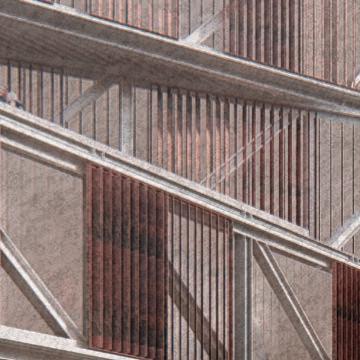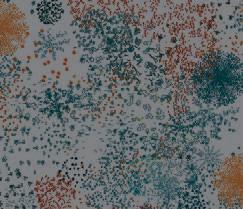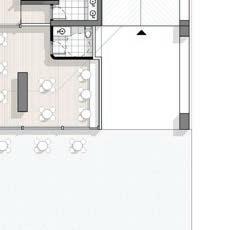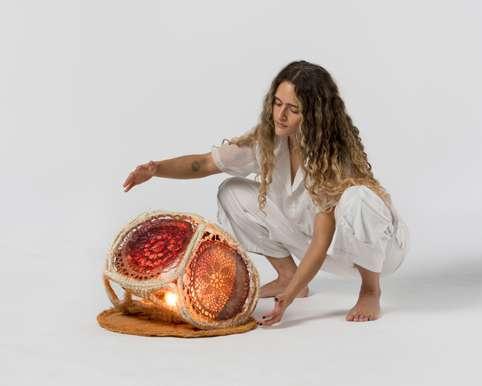Lina Celis, architect (from Universidad de Los Andes) and textile master (from Parsons School of Design) with honors. She is interested in an ethical practice that embraces multidisciplinarity and explores the concept of “conscious inhabiting.” Lina translates collective memories into inhabitable pieces using recovered fique, a natural fiber from Colombia, and domestic materials. She was a finalist in the Dorothy Waxman Textile Prize 2022, the CFDA Scholarship Fund 2022, and the Design For the Future Award 2023. Lina is currently working on The Mycelium House project with AIANY and is also part of the Colectivo de Palabreo.
Preeti Gopinaph
Directort MFA Textiles & Associate Professor at Parsons School of Design
Juan Carlos Naranjo
MArch DRL Architect co-founder & creative director of Left Angle Partnership
gopinatp@newschool.edu
juancarlosnaranjo@laparq.com
“Ensamble” building is conceived as a space that embraces the landscape, evokes the sounds of nature, envelops heritage, and communicates a complete soundscape. This proposal advocates for an atmosphere of open architectures, sonic textures, and hidden gardens that allow us to dream and create a future where music brings us closer to who we are, making us more vulnerable.



Ensamble Music Building
Music building competition for Universidad de Los Andes in collaboration with JM2 architecture



















Bogota, Colombia



A structure is proposed that attends to the necessary technical conditions of organization, soundproofing, and sound quality on one hand, and the conditions of musical inspiration and production on the other.





Spaces that isolate, connect, or open up, distinguishing specific technical conditions from spontaneous conditions that allow the building to become a resonating chamber, projecting and sharing its sound quality.



























Ensamble is a versatile and adaptable proposal that explores alternatives for exchange, innovation, and diversity. The program is resolved by connecting efficient spaces for formal education with alternative spaces to promote encounters and the development of new opportunities.




























Acceso principal

Colsubsidio Maiporé is based on the understanding that the school space cannot be solely a response to certain functional, formal, and technical variables. The value of school architecture cannot reside only in itself but in what it is capable of fostering in terms of behavior and relationships for the different communities involved.




The project is based on a modular system that allows the program to be developed in two or more phases according to COLSUBSIDIO’s needs. The approach of organizing the program into a modular system of “bars” where learning environments can be created over the time.

Well 100 is a high-rise housing project located in a strategic area of Bogotá, where the blend of nature and sophistication creates a harmonious living experience. The project focuses on offering residents a life of well-being. The design of the amenities and the careful consideration given to the façade convey a sense of tranquility and sustainability that resonates throughout the interior spaces.

WELL 100
Building Amenities
contemporary residential project
Project Manager and Designer at LAP
Bogota, Colombia
The large central patio and deck bring the essence of green spaces indoors, allowing residents to enjoy the beauty of nature without having to leave the urban high-rise environment behind.

Inside WELL 100, wood details create a warm and inviting atmosphere. The furniture is designed to be friendly and fun, encouraging longer stays and fostering a connection with the outdoors.


Catering to the aspirations of young families seeking new ways of living, the design of WELL 100 incorporates open spaces and relaxation as integral elements of the home design. The architecture embraces the characteristic Bogota’brick style but adds a unique touch of color. The iconic Salmona wood frames are reimagined using durable materials, contributing to the overall design envelope.

















For the design of the WPP campus in Bogota, the world’s largest communications services group, the focus was on creating facilities that provide enjoyable and relaxing spaces for its employees. The campus includes various areas such as lounge spaces, work areas, work cafes, and auditoriums that encourage exchange and productivity among the staff.

The interior design of the campus is minimalistic and modern, characterized by a clear palette of colors. This design approach brings to life a dynamic environment for direct digital, promotion, and relationship marketing activities.


WPP Shared Spaces


flexible offices connected through shared spaces
Project Manager and Designer at LAP
Bogota, Colombia




















The Network of garden spaces is situated in close proximity to natural water sources, creating a convergence of landscape elements and infrastructure. These spaces are divided into three distinct types of social relationships, each characterized by an architectural module that fosters the creation of a unique microcosmos. The structures are constructed using recycled materials and local textiles, and their facade systems are designed to collect rainwater while incorporating elements of nature into the urban environment.
el agua como materia de aprendizaje
el agua como elemento para cocinar el agua como paisaje para contemplar
Second Nature Garden System environment selfconstruction from landscape triggers B.ARCH Thesis project Bogota, Colombia
el agua como fenómeno temporal
los cultivos deben ser orientados de norte a sur para asegurar iluminación correcta
el agua como fuente de nutrición
el agua como eje de vida
el agua como ingrediente un área de cultivo de 24 m2 necesita aproximadamente 1.8 1 gal/min
el agua como hidratación
un habitante consume aproximadamente 200 lt de agua al día
communal garden space


Second Nature aims to explore the relationship between the natural environment and the daily dynamics of self-built life. It seeks to strengthen the existing dialogue between humans and the natural landscape. In this living system, self-construction serves as an expression of identity and becomes a catalyst for transformation. It encourages conscious preservation over time, recognizing the importance of sustainable practices and the preservation of natural resources.

The proposal for the Al Wathba Wetland Reserve Competition aims to create a unique and diverse ecosystem that provides a habitat for flamingos and various other species within vast wetlands. The design of the project is in harmony with the surrounding natural landscape and takes into consideration the species that inhabit it. This is reflected in the color application and the integration of historical elements.

The Abu Dhabi Flamingo Visitor Center appears to float over the water, symbolizing its connection to the wetlands. It celebrates local roots through its choice of materials, dynamism, and permeability.


Flamingosʼ visitor center learning flamingo’s ecosystem experience Project Manager at LAP
Abu Dhabi, United Arab Emirates
The primary facade of the visitor center features shading screens that resemble the native Bedouin tents. These screens act as a subtle veil, rising and merging with the scenery of the reserve. The layering system of solar screens is reminiscent of bird plumage, and the fine variations in tones allow the building to continuously transform its colors and transparencies, adapting to the changing environment.


textiles layers
learning experience
MAIZ 1
Biographical textiles through the lens of corn
participatory crochet workshop exhibition with Colectivo de Palabreo
New York, United States
M A I Z; biographical textiles through the lens of corn is a sensory experience that explores how our bodies account for notions of land, belonging, and domesticity. Through interaction with corn, we explore its diversity of settings that has been utilized as a medium of identity in Latinx communities.
Rather than a dietary good, M A I Z understands corn as part of our everyday life stories, becoming a primary actor within the network that makes possible our shared existence. Therefore, through the handy transformation of individuals, such as artisans, primarily women, the LatinAmerican grounded species has historically been an act of resistance, a tool of recognition, and a medium of knowledge. In this way, this experience and corn itself becomes a translator’s medium for the different Latinx communities residing in the US. dinner and workshop table
tissue of corn into something elsesomething more than itself. As a result of this experience, corn will cease to mean only food and rather, it will become a centerpiece in cultivating the Latinx identity and a device of resistance


Bacon & Cheese
the lens of corn
By bringing corn to our quotidian table, we want to question and convey physical barriers of identity and belonging as an act of immaterial resilience. Therefore, we propose a provocative dinner table using discarded corn husk that explores diverse artisanal practices such as crochet, basketry, and sewing, interconnected with the performance of making and eating.


In this way, M A I Z, looks to enable and trigger conversations around the corn to foster discussions, negotiations, and sharing of personal stories that account for cultural, environmental, and communal entanglements.

A refuge for settling in MFA Textiles thesis project New York, United States
“Montaña” explores the profound connection between our sense of identity and the landscape where we grew up. Though in the Andes Mountains, it depicts how the feeling of home remains with us even as we move away, not out of homesickness, but as a means to reconnect with our roots. By settling in, we revive the conscious way our ancestors inhabited the earth, bridging the past and the future. “Montaña” is like a handheld “hogar,” a skin that allows us to belong and feel connected, much like the “ruana,” a square piece of Colombian textile, does for us.

Through this compounded space, we can inhabit the entire cosmos, from its soul or ‘fuego’ (murca) to its delicate envelope or ‘casa’ (ca). Drawing on an ancestral understanding of settling down, ‘Montaña’ symbolizes a reinterpretation of ‘moxigua’, which was ‘the home of the people’ in the Muisca language. It explores the uncertainty of belonging in a mixed-origin context, but it doesn’t aim to provide answers. Instead, ‘Montaña’ is a piece that celebrates the experience of being alive.”

Fique is explored in multiple ways; it is reclaimed, unraveled, and dyed with natural pigments to dance inside an act of creation. It can be crocheted, felted, woven, or used for basketry, with inner memories encapsulated in scoby skins. This performance is like an alchemist and a herbarium, allowing us to settle down and reconcile with Mother Earth.




