

portfolio
Design is a constantly evolving conversation. I desire to design spaces and objects which cater to client needs and will adapt to a world to come.
Human beings are strange, complicated creatures. Understanding others through research and conversation is crucial to how I design.
I communicate through creation. Whenever I create, I want to impart my values through the implementation of features which encourage collaboration, discussion, and mutual respect.
I want to design spaces that are not only inhabited, but loved and cherished. I achieve this by continuously learning, designing with empathy and passion, and engaging in discussion regarding how our industry and society can improve.

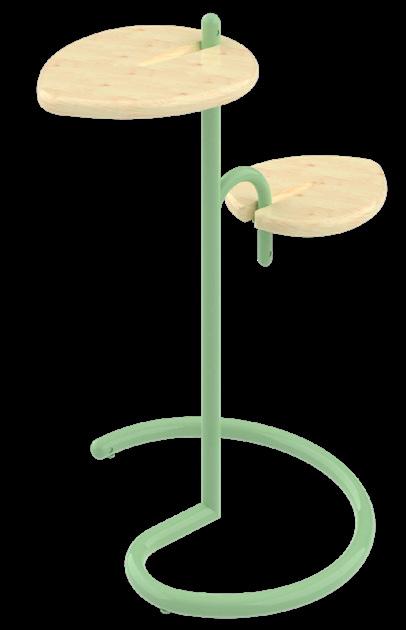




Branding 银 山 林
half of lín, mù lilium liliaceae lily flower
forest tree
LILY SHANLIN TURNER
Education
M.IARC may 2025
Master of Interior Architecture
College of Architecture, Planning, & Design Kansas State University, Manhattan, Kansas
3.82 Undergraduate GPA
4.0 Graduate GPA
Study Abroad spring 2024
Danish Institute for Study Abroad
Leadership
IAID Student Council aug 2022 - present
Secretary aug 2022 - may 2023
Events Coordinator aug 2023 - present
Plan and organize major-specific events which encourage community building, leadership growth, and mental health.
PLOT Club aug 2021 - present
Vice Treasurer aug 2021 - oct 2022
Treasurer october 2022 - present
Manage the application of payments for our school’s PLOT Club using Papercut. Provide departmental access to inexpensive and quality printing services.
Asian American Student Union feb 2021 - present
MAASU Representative aug 2021 - may 2022
Communicated between the Kansas State Asian American Student Union executive board and the broader Midwest Asian American Student Union. Encourage community building and discussion surrounding race, culture, and other relevant social issues.
Interests
Community-building, diversity, furniture design, research, workplace design.
Skills
Software
Adobe Illustrator, Adobe InDesign, Adobe Photoshop, Fusion 360, Lumion, Microsoft Office, Rhinocerous 3D, Revit
Personal
Collaboration, Graphic Communication, Ideation, Leadership, Multitasking, Research, Sketching
Experience
IAID Office september 2023 - present
Student Employee
Manage the internet presence of the Interior Architecture and Industrial Design office. Grew skills in corporate communication and relayed information to Dean of Department.
Union Station by JP’s nov 2021 - present
Bartender, Cashier, Cook, Server
Multitask in a fast paced environment in order to serve food to general student population. Improved communication skills and worked within a team to complete orders.
Peterson & Associates, P.C aug 2019 - mar 2020
Assisted firm partners with organization and paperwork.
Honors
Dean’s List 2020, 2021, 2022, 2023
Steelcase NEXT semifinalist - top 28
Made in Manhattan work featured
Lang Lighting finalist - top 6
IIDA Student Charette contestant

NEXT ARCHITECTURE
Interior Architecture
fall 2023
2601 victory ave - dallas, texas
How can designers adapt the workplace to suit the needs of a post-pandemic world?
NEXT is a progressive global architecture and interior design firm based in Los Angeles, California.
Founded in 1976, they currently have 27 office locations globally and are looking to open a new office in Dallas, Texas. Their portfolio includes work in corporate workplace, healthcare, education, aviation, hospitality and sports.
In their new office, it is important for NEXT to connect in a meaningful way with clients. Next strives to foster growth and learning through a focus on sustainability, diversity, equity and inclusion. Employees collaborate between offices globally to provide clients with the best design solutions.
ranked in top 28 nationally
Software
Adobe Illustrator, Adobe InDesign, Adobe Photoshop, Revit, Rhino 3D, and Enscape

Concept
Right outside of NEXT Architecture’s new Dallas location lies the Katy Trail, one of the city’s greatest success stories. Initially a part of the Missouri-Kansas-Texas railroad line, which aided in the growth of Dallas, the line fell into disrepair. Through the funding of local residences and neighbors in the mid-1990’s, the space was transformed into an oasis of greenery in urban Dallas. The new branch of NEXT Architecture works to encapsulate this story of cooperation to create a greener, wellness-focused future.
The goal of NEXT Architecture’s newest office is to promote holistic health through biophilia and collaboration. Through the integration of
sunlight permeating the entirety of the space and the wide palette of place, posture, and presence, all employees have the chance to feel their best and act their best. The office further promotes a devotion to sustainability through its usage of adaptive reuse and the presence of spaces, such as its bike storage and washroom, which encourage walking or biking to the office. Providing employees with the opportunities to foster interoffice communities and a connection to the outer world will make NEXTers feel excited to come into the office and make a greater impact on the world through design.
Level 3 Workstations
Connection to Self
Employees are provided with a palette of placce, position, and presence– they choose what best suits them.



Connection to Others
Movement between ‘neighborhoods’ is encouraged through the placement of unique social, collaborative, and learning spaces.

Connection to Nature
Biophilic forms, colors, and access to sunlight rejuvinate employees and connect them to the outside world.







Research
Wellness and Biophilia
Work Modes
Providing different spaces for employees to socialize, learn, focus, collaborate, and recharge is an essential element of the modern workplace.
Hybrid Workplace
The integration of technology into the workplace is more important than ever in a post-pandemic world. Flexibility of presence helps reduce burnout and allows employees to work on their own terms.
Neurodiversity
A ‘one-size-fits-all’ model is no longer feasible within the workplace. People’s brains work differently– providing a variety of levels of stimulation, privacy, and position helps all individuals.
Trail Design
Trail and park design is essential for producing sustainable, long-lasting natural spaces. Some of the elements which were transferable to an interior setting were the clear circulation pathways directing visitors to or away from control points.

Engaging and empowering employees can help improve productivity and overall satisfaction with work. Giving employees control over their environment while encouraging collaboration and genuine human connections can truly help them thrive. Biophilic elements, natural sunlight, and regular physical movement can further improve employee wellness. socialization

collaboration


collaboration


approximately 40% of architects asked for flexible hours and remote or hybrid work mode
/ hybrid work mode
Human interactions in nature are translated into the office, impacting the forms in which employees gather and work.






Monumental Stair
The staircase embraces a comfortable collaborative space for NEXT employees, with flexible furniture and mobile carts. The monumental stair takes inspiration from man-made stairs found on many trails which often consist of slabs of wood embedded into the soil. The stair floats thick treads, which emulate trail stairs, on a steel structure allowing light to penetrate the interior.



Mezzanine

Floor 3






Learning
Socializing
Focus
Collaboration
Rejuvination



 Work Café
Design Library
Learning Classroom
Work Café
Design Library
Learning Classroom


Branding
architecture
color
jubilat
AaBbCcDdEeFfGgHhIiJjKkLlMmNn
OoPpQqRrSsTt UuVvWwXxYyZz
1234567890 &!?$#
poppins semibold
AaBbCcDdEeFfGgHhIiJjKkLlMmNn
OoPpQqRrSsTt UuVvWwXxYyZz
1234567890 &!?$#

SPROUT
Furniture Design
spring 2023

How can furniture create joy through simple, playful forms?
The main focus of this project is to gain a basis in metal and wood fabrication. As my first venture into into the physical construction of furniture pieces, my primary concern was produciing smooth connections and a visibly attractive yet functional piece.
I wanted the table to appear light, and the metal to hold the wood surfaces in two distinctly different ways to emphasize the various penetrating connections I used. I learned how to plasma cut and weld using the metal skills lab, while I learned to use the table router and construct the table top from the wood skills lab.
featured at Made in Manhattan

Software
Adobe Illustrator, Adobe InDesign, Adobe Photoshop, Revit, Rhino 3D, and Enscape

Ideation
My initial sketches focused on taking inspiration from nonfurniture items and converting them into side tables. I wanted to keep the proportions of the tables somewhat oversized to keep an air of playfulness to them.
Once I determined that I was basing my design around a plant, I worked through a variety of connections with my professor. Although we initially considered using a variety of screwed in components, I eventually chose to cut a notch in the lower leaf to allow it to slip onto the metal frame. I knew that because of my inexperience with metalworking, I wouldn’t be able to ensure that all of the connections would come out like I designed. I wanted to focus on producing a high-quality prototype instead of an overly complex one.



Production







The Bite
A last-minute change, the ‘caterpillar bite’ adds visual interest to the piece and makes it appear fun and playful.



 Final Prototype
Final Prototype




MYS V1.0
Interior Architecture
fall 2023 - maia smith, lily turner, analiese wilhauk
kansas state university - manhattan, kansas
How should wellness spaces on college campuses be designed to be long-lasting, efficient, and helpful for students?
Mys v1.0 is designed with the intent of being a replicable wellness space, implemented on university campuses to promote wellness and provide a safe space for neurodivergent students or those struggling with mental health.
Taking inspiration from the Swedish word mys , meaning “coziness”, this space creates a quiet, familiar, and comfortable environment for students to visit. Mys is made physical through soft colors and forms, natural materials, and daylight. Varying levels of privacy are built in, from full seclusion to group-oriented spaces.
Mys v1.0 is designed with all students in mind to create a truly inclusive, safe space.
submitted to IDEC Student Design Competition
Software
Adobe Illustrator, Adobe InDesign, Adobe Photoshop, Revit, Rhino 3D, and Enscape

Narrative
Sitting alone at a table in the Union is freshman Felicity Owens. She studies as she eats her lunch between classes. Originally from Newport, Vermont, Felicity has had a hard time making friends this first semester of college, especially because of how far away from home she is. Studying has been a bit of a struggle for Felicity as she is diagnosed with ADHD. She is very sensitive to the environments where she studies and is easily susceptible to overstimulation; when this occurs, it becomes very hard for Felicity to focus. To help she carries around small “stress ball” toys to fidget with. This behavior resulted in a tense moment in the library when she a group of students intrigued by
her toys wanted to know more about them. The interaction was benign and genuine; however, Felicity gets anxious easily, especially in unknown social situations, and as a result, this incident has caused Felicity to become apprehensive about using her fidget toys in public to focus. A large goal for Felicity is to branch out and begin meeting other like-minded students across campus who may also be struggling with ADHD or other sensitivities. She hopes finding people similar to her will increase her knowledge about safe spaces where she and others can spend time to escape excessive noise and unpredictable environments.
Gathering Space
65% of students do not feel like they have a space to comfortably deal with strong feelings of distress.
Mys v1.0 is designed to be easily replicable within existing buildings on university campuses and can be adapted to fit the style of other universities nationwide.

Original Site
65%
Research
Person-Centered Interiors
The design of the space needs to include end users in the decision-making process. Furthermore, it needs to protect users by reducing hazards and provide users with autonomy regarding privacy and socialization. The space should be comfortable, and customizable to preferences regarding lighting and temperature conditions. The space needs to optimize ambient conditions air quality, acoustics, etc.
Involving End Users
The group conducted research through surveys and centered the design around the end users’ needs.
The results from our independent survey reinforced the statistics and information found in studies focused on the wellbeing of university students. For example, one study surveying over 34,000 students, found that 89% of students felt overwhelmed and 57% felt overwhelming anxiety.
Personal Booths
The group designed private soundproof booths for individuals to relax and decompress in, using prexisting telephone booths as precedent. Users have the ability to manipulate interior lighting and temperature (+1 or -1 degrees).



61% of students prioritized comfortable furniture.
53% of students prioritized privacy.
51% of students prioritized noise control.
Inhibitors in Daily Life
Results from surveying student body.
45% of students prioritized access to daylighting and nature.
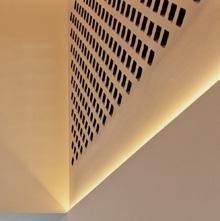
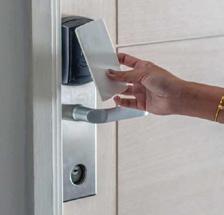

Private Spaces
Individual spaces to be alone, take telehealth appointments, call loved ones, access to resources
Hyper/Hypo Sensitivity
Diffused lighting, adjustable furniture, soundproofing, private spaces, adjustable environmental conditions
Soft furnishings provide a homey feeling for students and provide soft tactile elements.




Daylight + Nature
Frosted glass to maximize both privacy and daylight access, plants, biophilic design, smooth edges, flowing forms
Communal Spaces
Residential-style furniture, resources, stimulation activities
 Gathering
Gathering




Private soundproof, individual pods for total seclusion and privacy when needed
Personal
cozy nooks sized for personal space and comfortable sitting positions
Community
"residential" feel gathering space for small groups to provide support via community


When involving the end users, it was clear that they desired private spaces and elements that meet the needs of both hypersensitive and hyposensitive people. To fulfill these requests, Mys v1.0 manipulates form subtractively, creating nooks, indentions, and cozy areas with varying levels of privacy. The subtractive spaces feature textured elements to provide optional sensory stimulation and cove lighting to frame and gently light the space.
The diversity of spaces allows users of all needs to curate an experience that suits them, whether they desire total seclusion or find comfort in community, need additional stimulation, or a reduced amount.


REPRISE
Interior Architecture
fall 2022
227 blue earth pl #131 - manhattan, kansas
How can technology be used to integrate the users’ senses within an architectural design?
The Alzheimer’s Society is a non-profit organization from the United Kingdom which seeks to improve the quality of life of people with Alzheimer’s and dementia. They are partnering with the Alzheimer’s Association in North America to create Memory Cafes, one of which is located in Downtown Manhattan, KS. Profit from these cafes will go to fund Alzheimer’s research in the UK.
featured at Made in Manhattan


Software
Adobe Illustrator, Adobe InDesign, Adobe Photoshop, Revit, Rhino 3D, and Enscape

Concept
Throughout the design the concept moved from being about music in a literal sense towards embracing the emotional and vulnerable aspects of music and art. Reprise explores how music can unify and move people – both physically and emotionally.
All aspects of the café have a sense of movement to them. Objects bleed into each other, as if the structure itself is being transformed by the music.



Parti Development


Research
Music and Memory
“Several studies showed that people with dementia enjoy music, and their ability to respond to it is preserved even when verbal communication is no longer possible.”
—Moreno-Morales et. al
Music is heavily linked with memory, and is often used in art therapy to improve the quality of life for those with dementia and Alzheimer’s disease.
Silent Disco
Providing different spaces for employees to socialize, learn, focus, collaborate, and recharge is an essential element of the modern workplace.
Expressionism in Art
Several early 20th century art movements explore how memory and memory perception intertwine with feelings. A single brush stroke can convey great emotion.
Auditory Considerations
Many hard of hearing individuals find crowded, busy spaces difficult to have conversations in. Acoustic paneling was heavily used to reduce echo, while visitors are provided with a wide variety of seating choices.




 DM Serif Display Vexed nymphs go for quick waltz job.
DM Serif Display Vexed nymphs go for quick waltz job.


Lighting
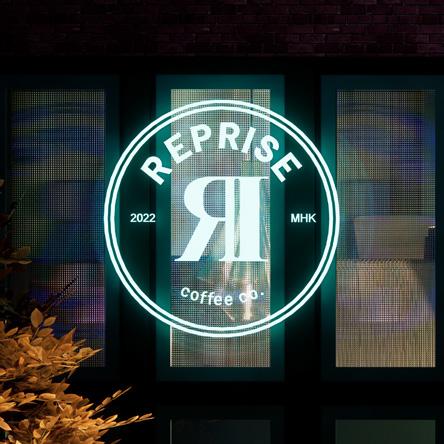

self designed by lily s. turner

self designed by lily s. turner




 Pendant lights use floral forms and motifs to appear as if they are blooming out of their associated planes.
pendant light
sconce light
buzzipleat acoustic led light by buzzispace
buzzipleat
Pendant lights use floral forms and motifs to appear as if they are blooming out of their associated planes.
pendant light
sconce light
buzzipleat acoustic led light by buzzispace
buzzipleat
Southwest Axonometric


Northeast Axonometric


Overhead Compression

 Mezzanine Lounge Area
Queuing and Ordering Area
Mezzanine Lounge Area
Queuing and Ordering Area
 Southern Lounge Area
Southern Lounge Area

RITUAL
Interior Architecture
spring 2023
124 loma vista drive - sonoma, california
How can we encourage disconnected people to connect and use architecture to create an experience that visitors will remember for a lifetime?
This project is a winery tasting room, meeting & dining facility, and retail space located in Sonoma County, CA. The facility will be housed in two buildings located on the winery site to be renovated to fulfill the project program.
The winery is located at 124 Loma Vista Drive off of Arnold Drive, a main north-south road just to the west of the Town of Sonoma and adjacent to Sonoma Creek, home to an abundance of wildlife. There are Eastern views over the meadow from the project site to the mountains separating Sonoma from Napa Valley.
Software
Adobe Illustrator, Adobe InDesign, Adobe Photoshop, Revit, Rhino 3D, and Enscape

Concept
The rituals involved in wine, specifically with consuming wine, incorporate a ritual of slowing down and focusing intently on the wine that is being tasted, so the customer can savor the wine. The 5 S’s – see, swirl, sniff, sip and savor – are used to reduce the influence other senses might have on the experience of tasting wine.
In a similar sense, Ritual Winery slowly reduces the visitors’ sightlines and visual access to the outside world. The winery’s stark and orthogonal forms meet in unexpected way even though they seem rigid and inflexible. Spaces within the winery are extended or cut off from others to play with the visitors’
sense of boundaries. Despite the harsh lines that break up the winery, there is always an intersection where they meet to come together.
Level 3 Workstations
Co-Founders

Customers

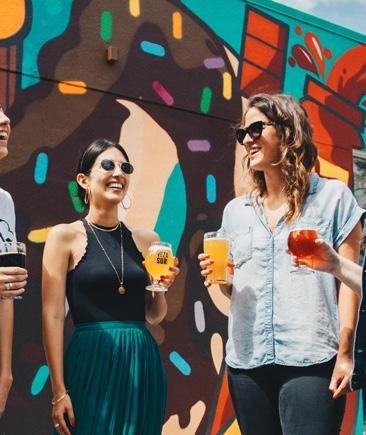
Doina Elena migrated to America in the 1990s from Romania after the Revolution of December 1989. Her daughter, Isabella was born soon after and was raised in the Sonoma area.
Although Doina Elena and Isabella were raised in different times and places, their love of wine brought them to found Ritual Winery.
Experienced wine tasters who want calm relaxing spaces, desire physical comfort, and are interested in finding new wines.
Young adults new to wine tasting and drinking interested in unique visuals and experiential opportunities with an emphasis on looking for a gathering space.



Setimo
Research
Rituals and Wine
Rituals have often been used throughout history to alleviate anxiety and unite people, although they can seem strange and aimless to those unfamiliar with them. Rituals can be based in religious or secular ceremonies and are often associated with food and wine.
Wine tastings are ceremonies – or rituals – devoted to the enjoyment of wine that rely on repetition and connection to others from different times and places. Ritual Winery is meant to celebrate the intersection of people and create an experience visitors will remember for a lifetime.












The Polyhedron
This sculpture captures the essence of Ritual, with the element of separation and reunification permeating it. The two cubes represents Doina Elena and Isabella’s connection through wine.


Vinalia Urbana
In ancient Rome, the date April 23rd commemorated the festival Vinalia Urbana , which celebrated the consumption and growth of wine. On that same date, the first light which hits Ritual ’s courtyard lights up the Polyhedron and can be used as a gathering celebration, connecting the present with the past.








 Materiality
Organic Dyed Cotton
Polished Concrete
Board Formed Concrete
Stucco
Materiality
Organic Dyed Cotton
Polished Concrete
Board Formed Concrete
Stucco

customers are greeted with the beautiful valley

moving into the space, customers become cut off from the outside world



varied visibility gives users a hint at what is to come



