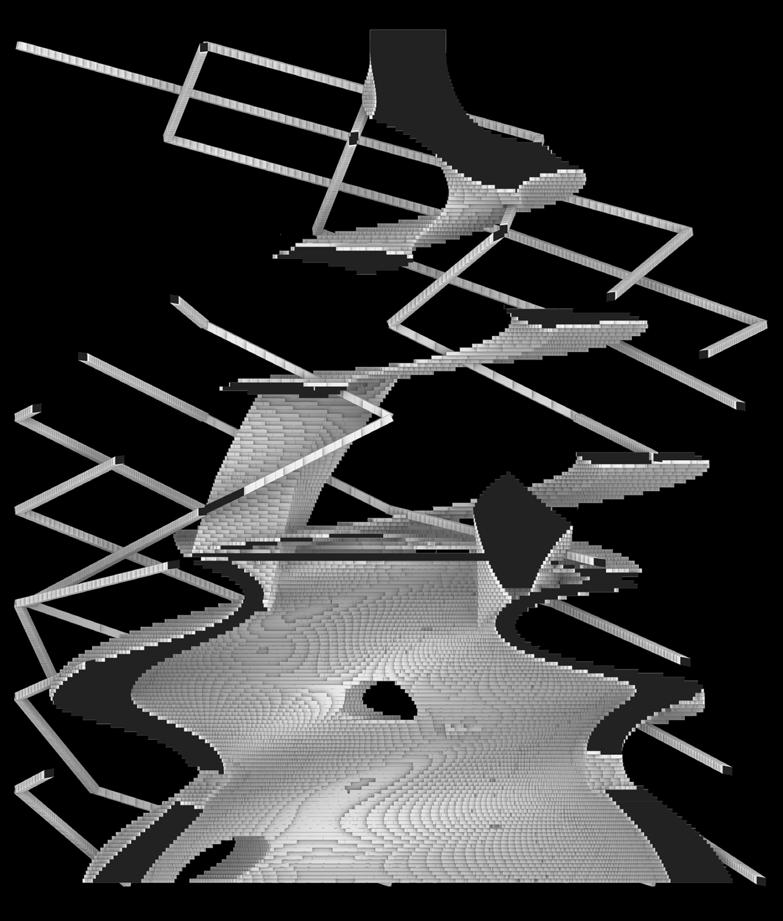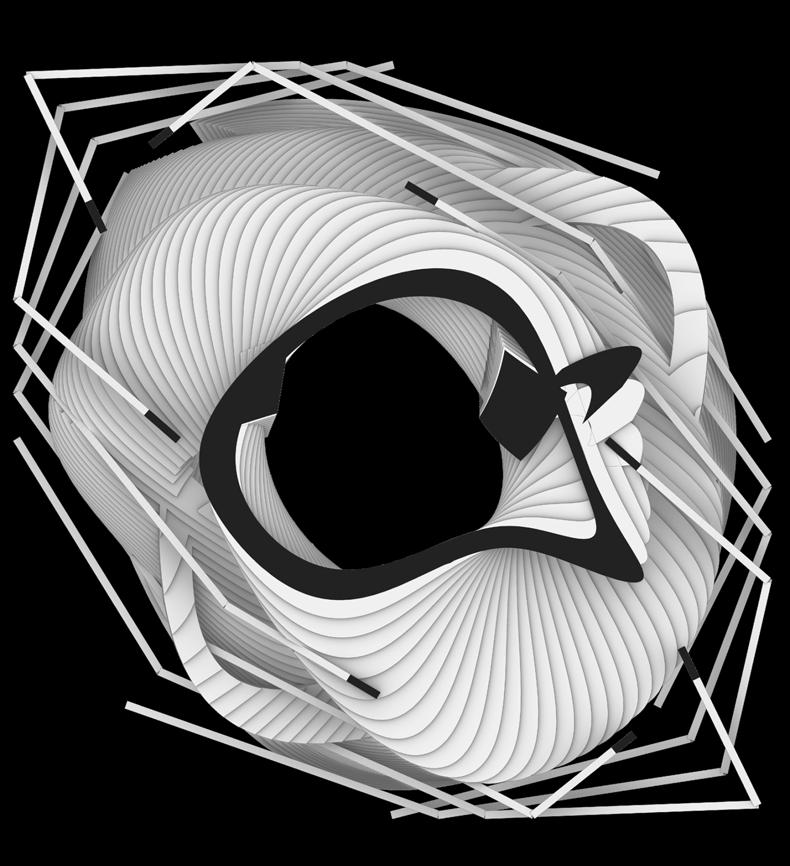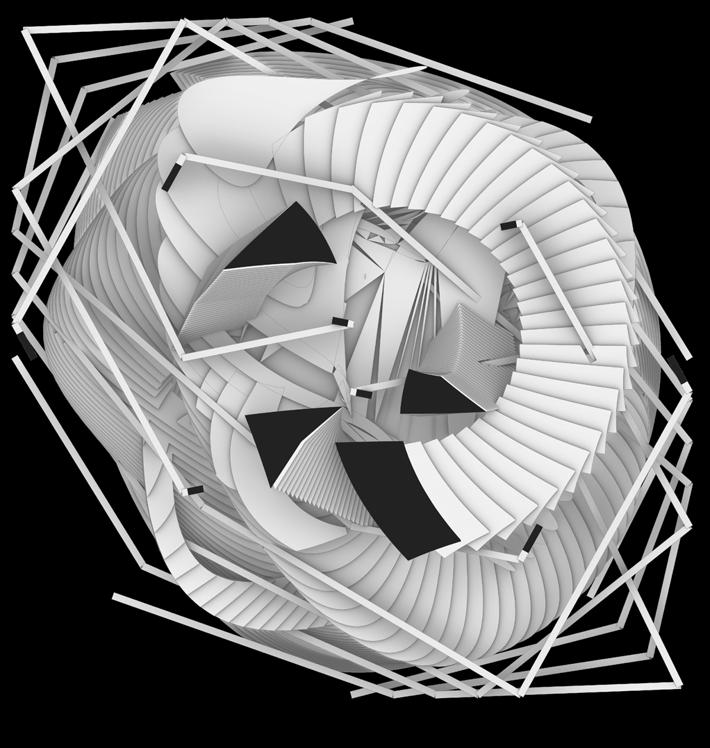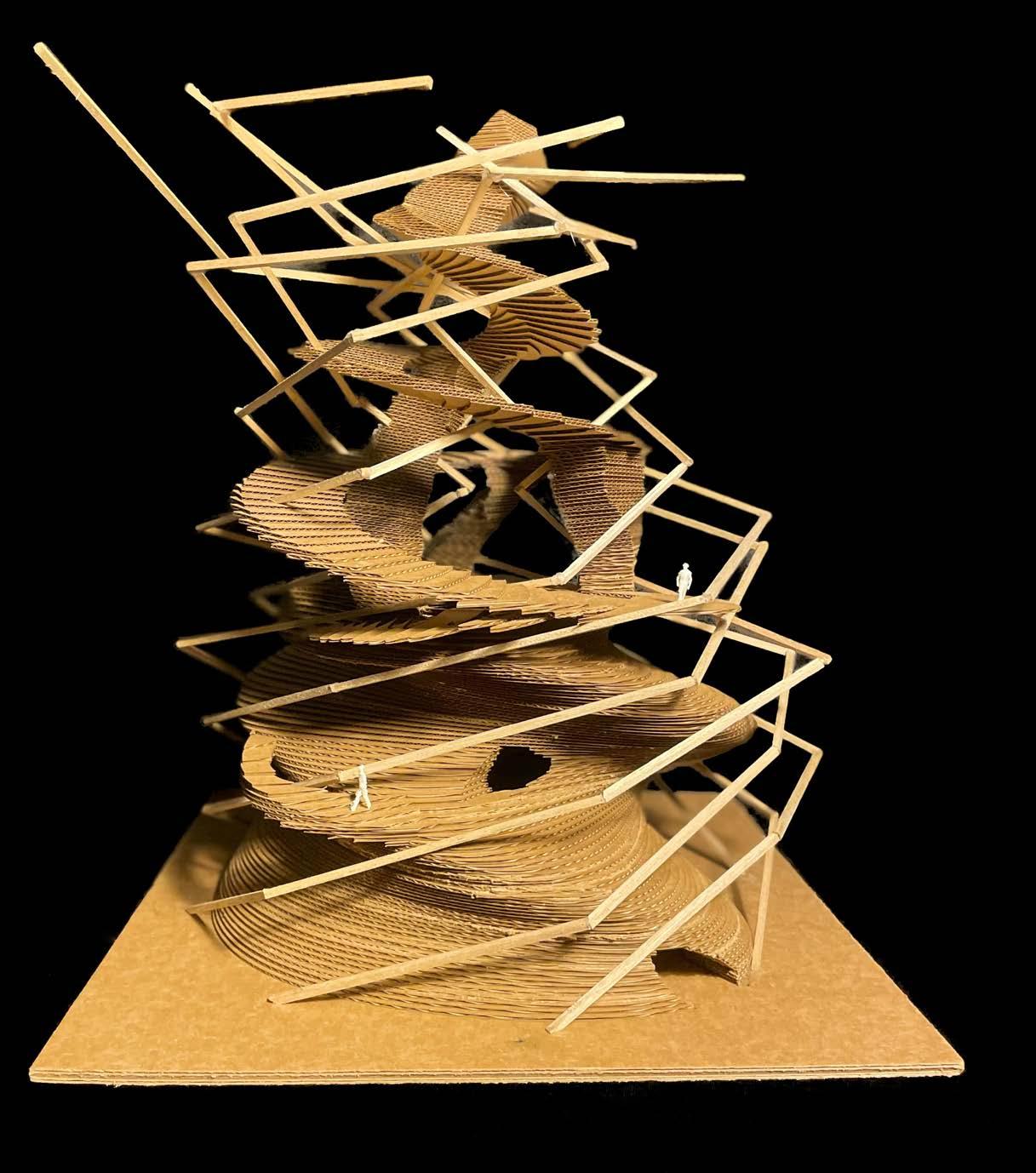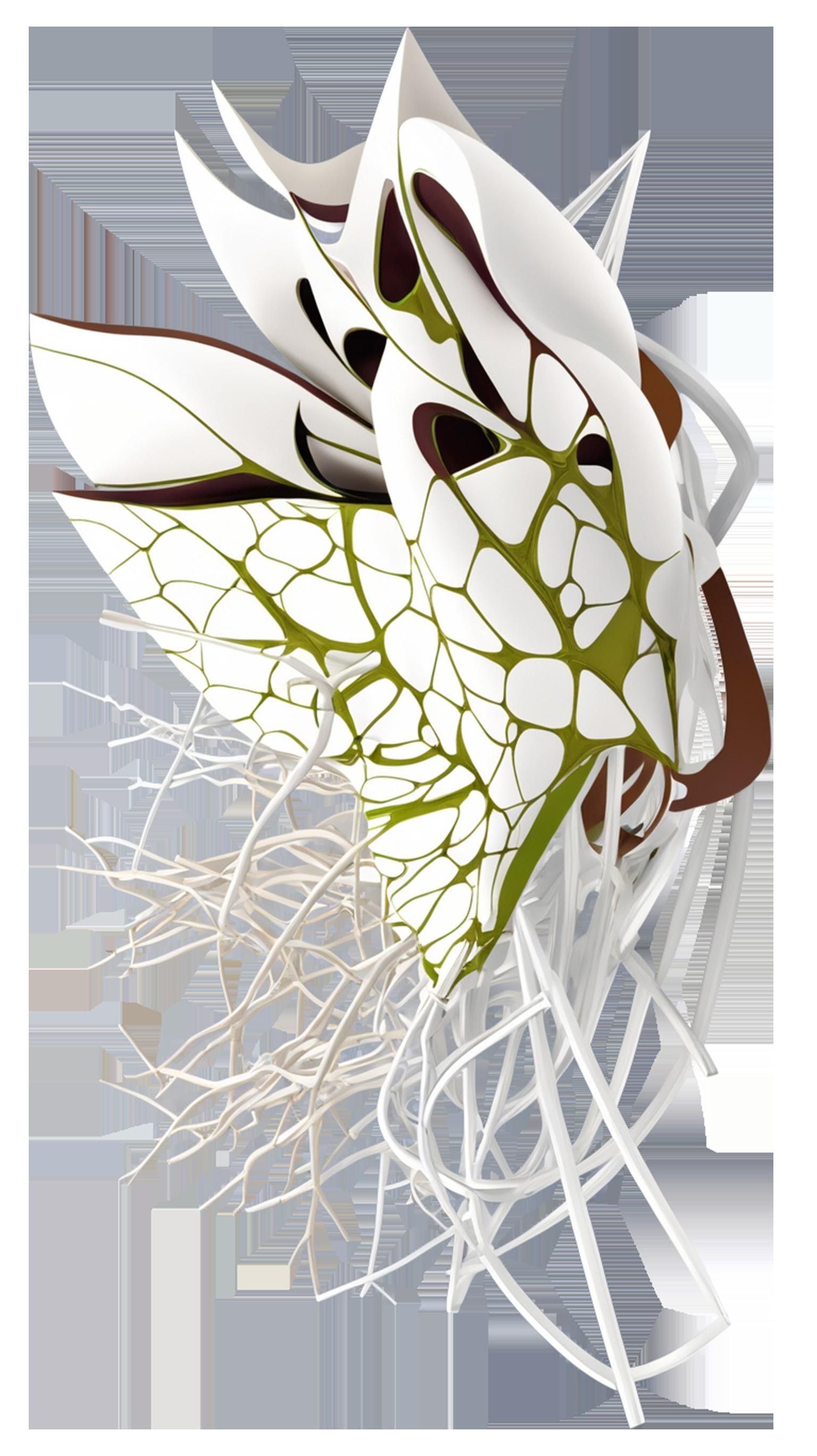

LILY BUSHEY



219-302-1768
lily.bushey@bsu.edu
Cicero, IN
B. Science 2025, M. Arch 2027
Activities
• The American Institute of Architecture Students
- AIA Liaison
- Past President
- President
- Member
• AIA Indiana Board Member
- Student Director
• Graduate Education Committee
- CAP Delegate
• National Organization of Minority Architecture Students
- Member 2025-Present 2025-Present 2024-2025 2021-2024 2025-Present 2025-Present 2021-Present
Skills
• Revit, Rhino, SketchUp, AutoCAD, and Bluebeam
• Proficient in Microsoft and Adobe Suite
• Project and Event Management
• AI renderings and animation
• COMcheck and REScheck
• 3D printer management
• 2D and 3D renderings using Twinmotion and Enscape
• Problem solving
• Attention to detail
• Parametric design using Grasshopper Rhino plug-in
• Communication skills
• Mathematics (Physics and Calc 2)
Objective
Ambitious and forward-thinking Master’s student with a deep passion for sustainability and community-centered design. With excellent communication skills, strong work ethic, and creative ability, I am a lifelong learner with a passion for leadership and growth. Driven to help protect the environment through innovative and exploratory design solutions.
Work Experience
Ball State University Muncie, Indiana
• Graduate Research and Teaching Assistant May 2025-Present
- Delivered instructional support by preparing and grading assignments
RQAW Fishers, Indiana
• Architectural Intern May 2024-April 2025
- Produced drawings, details, schedules, and documentation
- Prepared meeting minutes, field reports, and modeled site conditions
- Created AI concept renderings
- Used Bluebeam to manage redlines and communicate corrections
Performance Services Indianapolis, Indiana
• Architectural Intern May 2023-August 2023
- Edited and tagged various architectural plans, details, and elevations
Education
Ball State University Muncie, Indiana
• Master of Architecture August 2025-May 2027
- NAAB Accredited 2 Year Architectural Master’s Program
- Integrated Path to Architectural Licensure Program (IPAL)
- 4.0 G.P.A.
- Andrew Seager Master of Architecture Scholarship
• Bachelor of Science August 2021-May 2025
- Honors Architecture Major, Sustainability Minor
- Presidential Scholarship Recipient
- 3.8 G.P.A. Magna Cum Laude
- Top 25 Student Award Recipient 2024-2025
- Top 50 Student Award Recipient 2023-2024
- Dean’s List Fall 2021-2025
Wheeler High School Valparaiso, Indiana
• Academic Honors Core 40 Diploma August 2017-May 2021
- 4.1 G.P.A. Magna Cum Laude
- Honor Roll 2017-2021
- 2021 Academic Hall of Fame Recipient
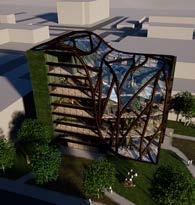

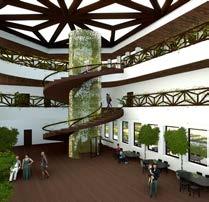
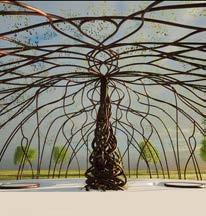


1
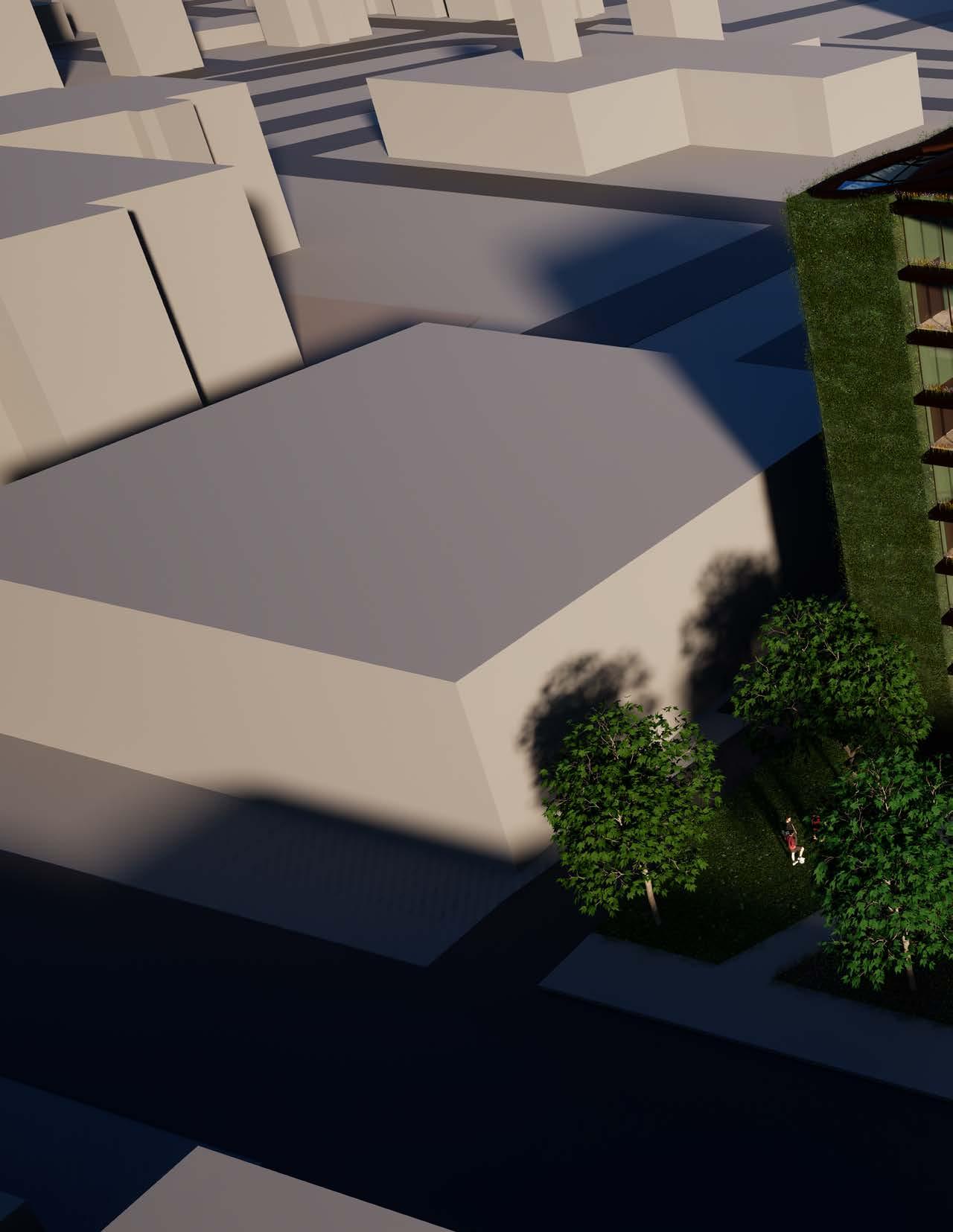
Evergreen Academy
Spring 2025
Evergreen Academy is a five-story horticulture research and learning facility on the corner of South Walnut and West Charles Street in Muncie, Indiana. Designed as a space for education, experimentation, and community engagement, the academy connects classroom learning with hands-on greenhouse experiences. The organic steel structure that supports the panelized glass is based on the pattern of tree bark, while the interior structure uses branching structural columns. This allows Evergreen Academy to become more than just a building; it becomes a living, growing environment that can support itself as well as the habitat surrounding it.
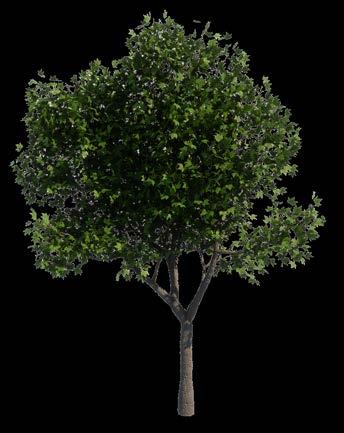

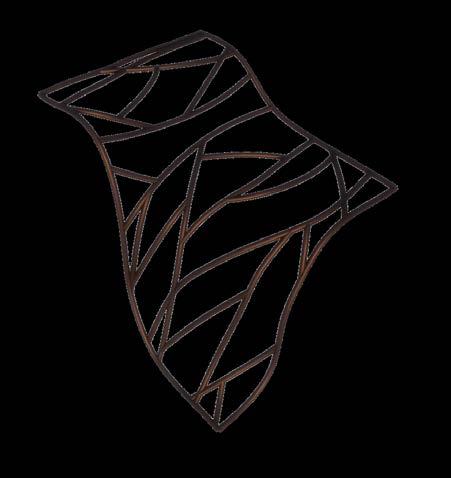

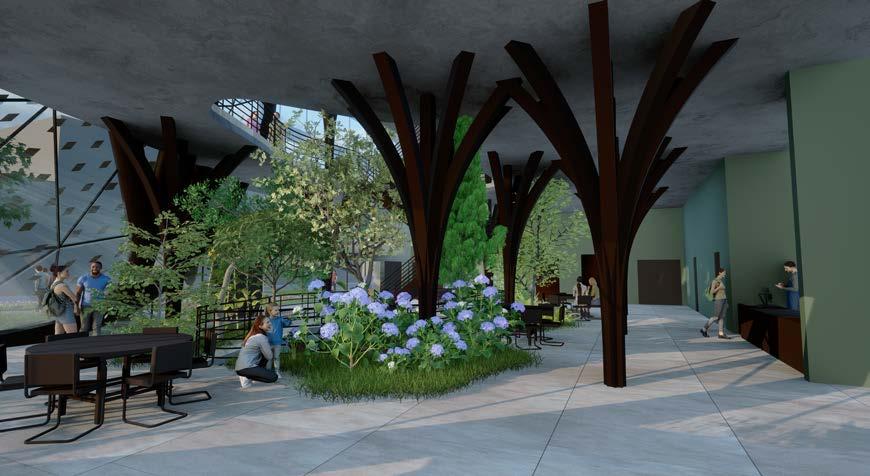
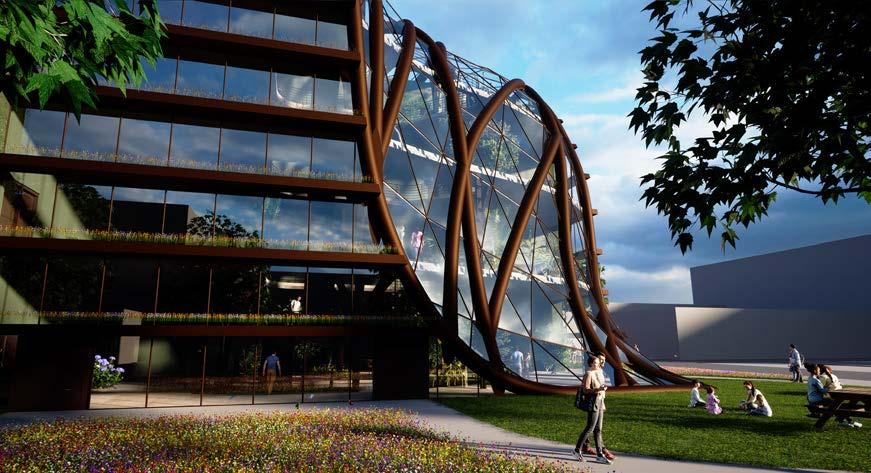
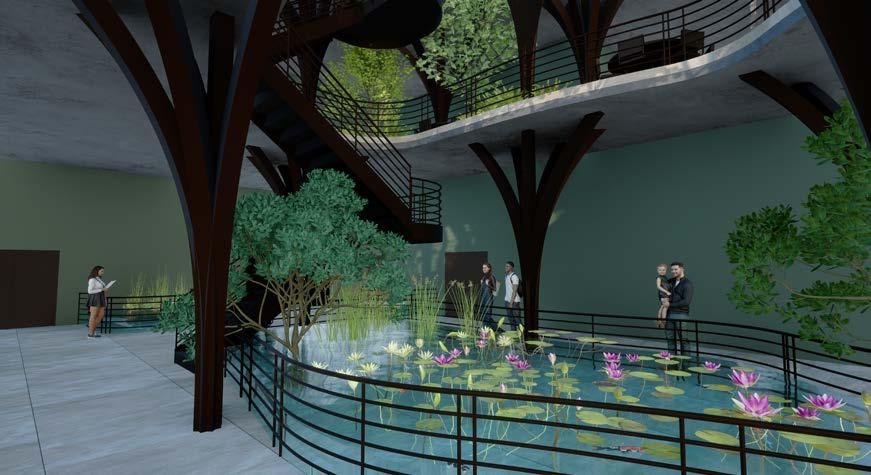

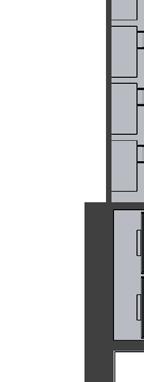













































































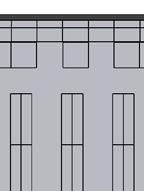














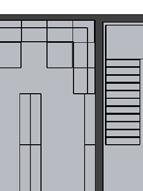




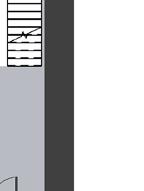





























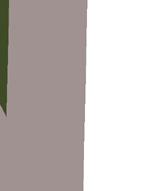
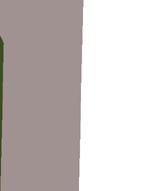



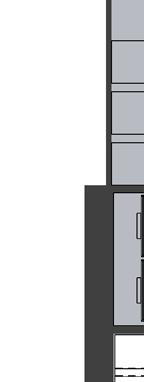












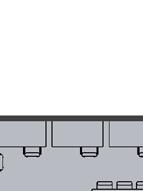


















































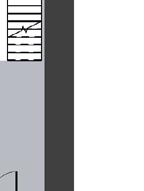





W10x30 W10x30 W10x30
West Charles Street
South Walnut Street
N 0’ 20’ 40’
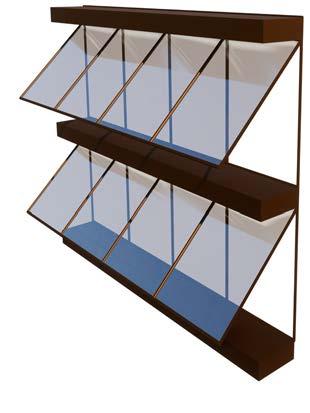
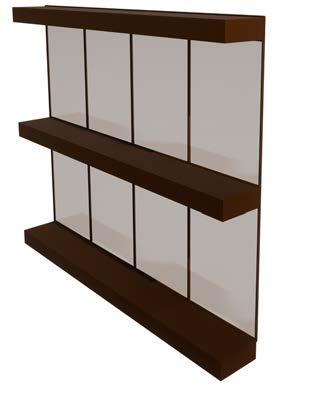
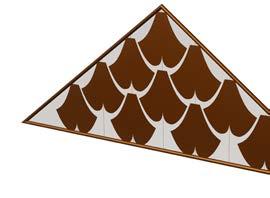
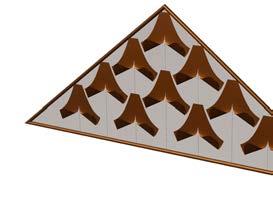
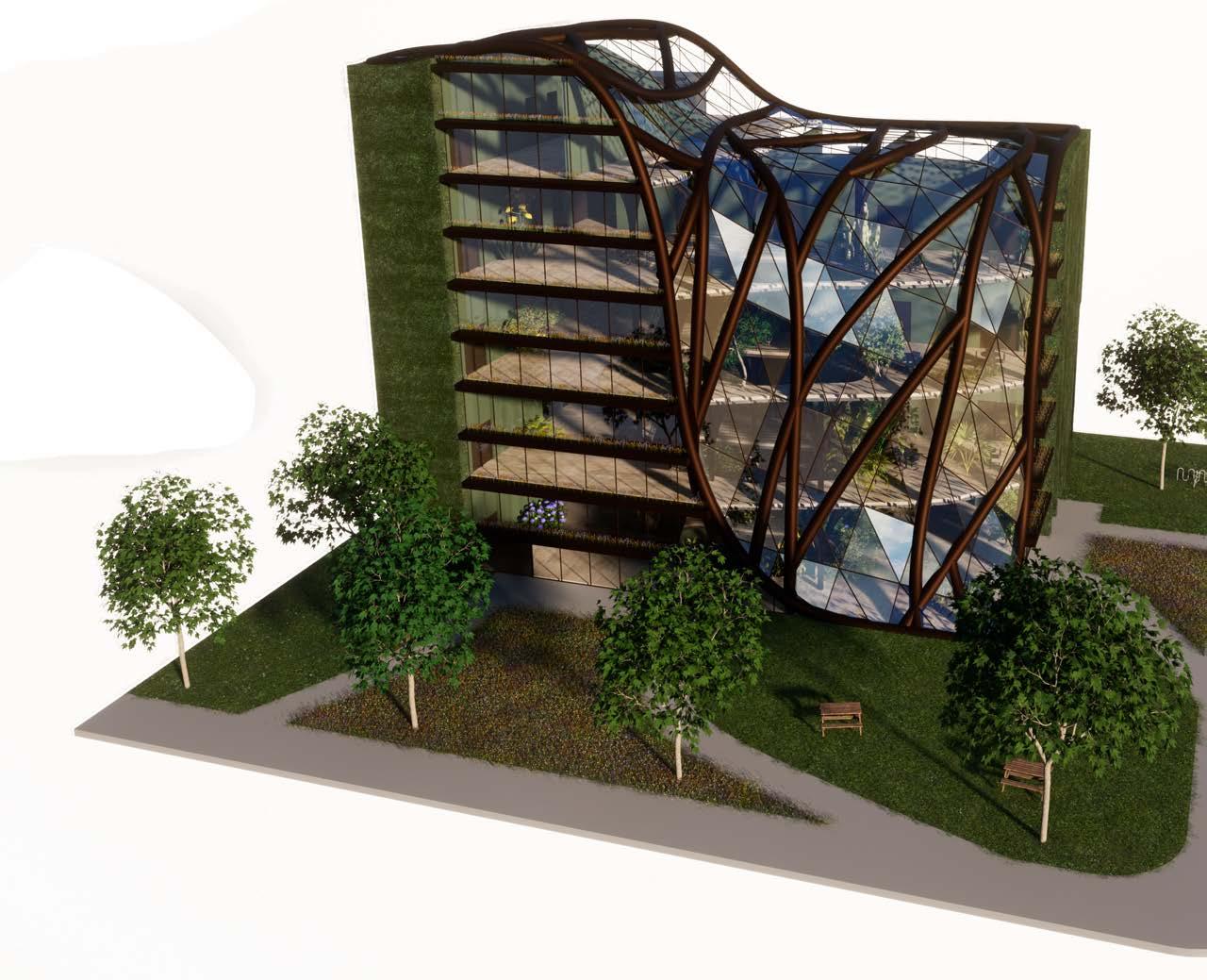


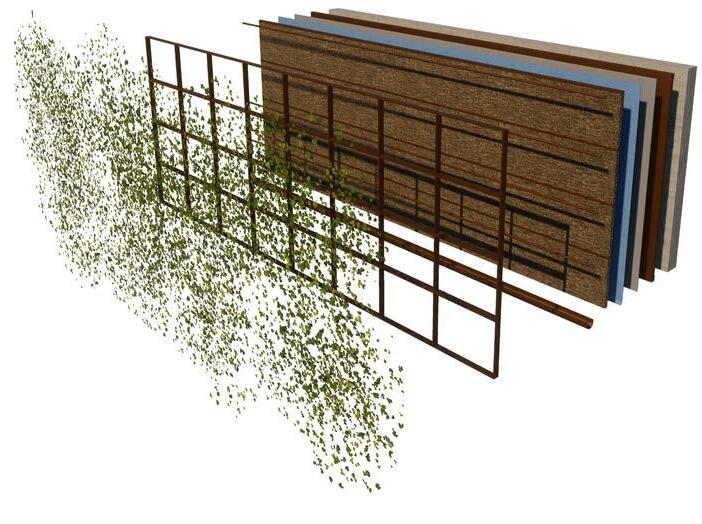
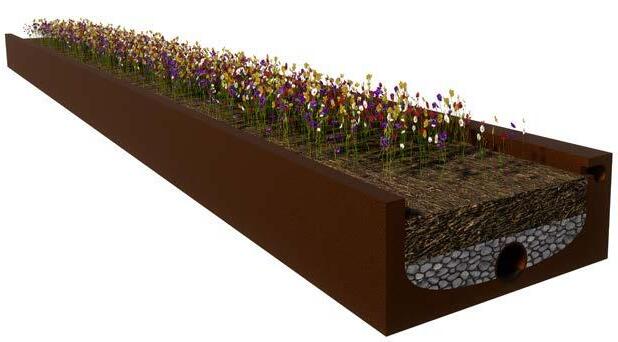
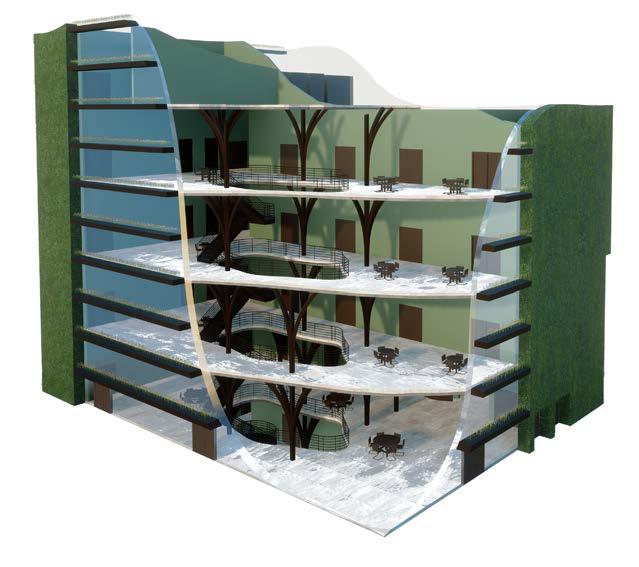
Primary Support Structure
Secondary Support Structure
Waterproof Backing Board
Drainage Layer
Growing Medium
Dripline
Gutter
Panel System
Plants
Plants
Growing Medium
Overflow Drain
Gravel
Perforated Pipe Structure
Living Green Wall
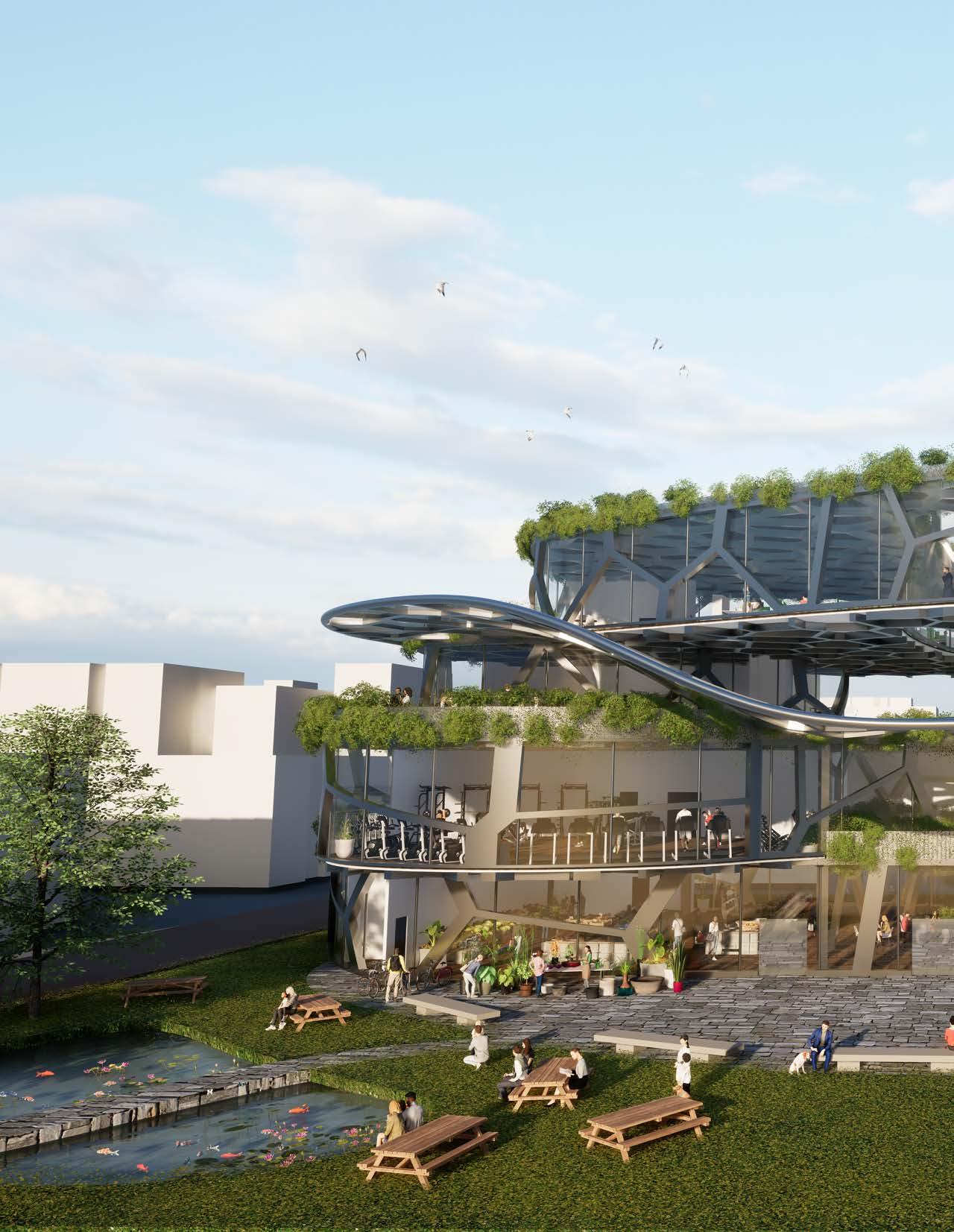
Tin Cap Tessellation

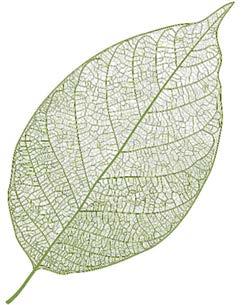
Located in the heart of Fort Wayne, Indiana, the Tin Cap Center hosts a variety of communitybased spaces, helping visitors connect with nature and their neighbors. The design draws inspiration from the voronoi tessellation which is commonly found in organic structures such as leaves. This tessellation is woven throughout the building shaping the steel envelope allowing for an open floor plan that is not tied down by conventional structures. Built with sustainability in mind, this unique atrium space promotes stack ventilation and facilitates a constant flow of fresh air, fostering a healthy living environment. This building will help to empower the visitors by offering local produce, nutrition education, entertainment, counseling options, and opportunities for physical activities to enhance the community’s health and well-being.
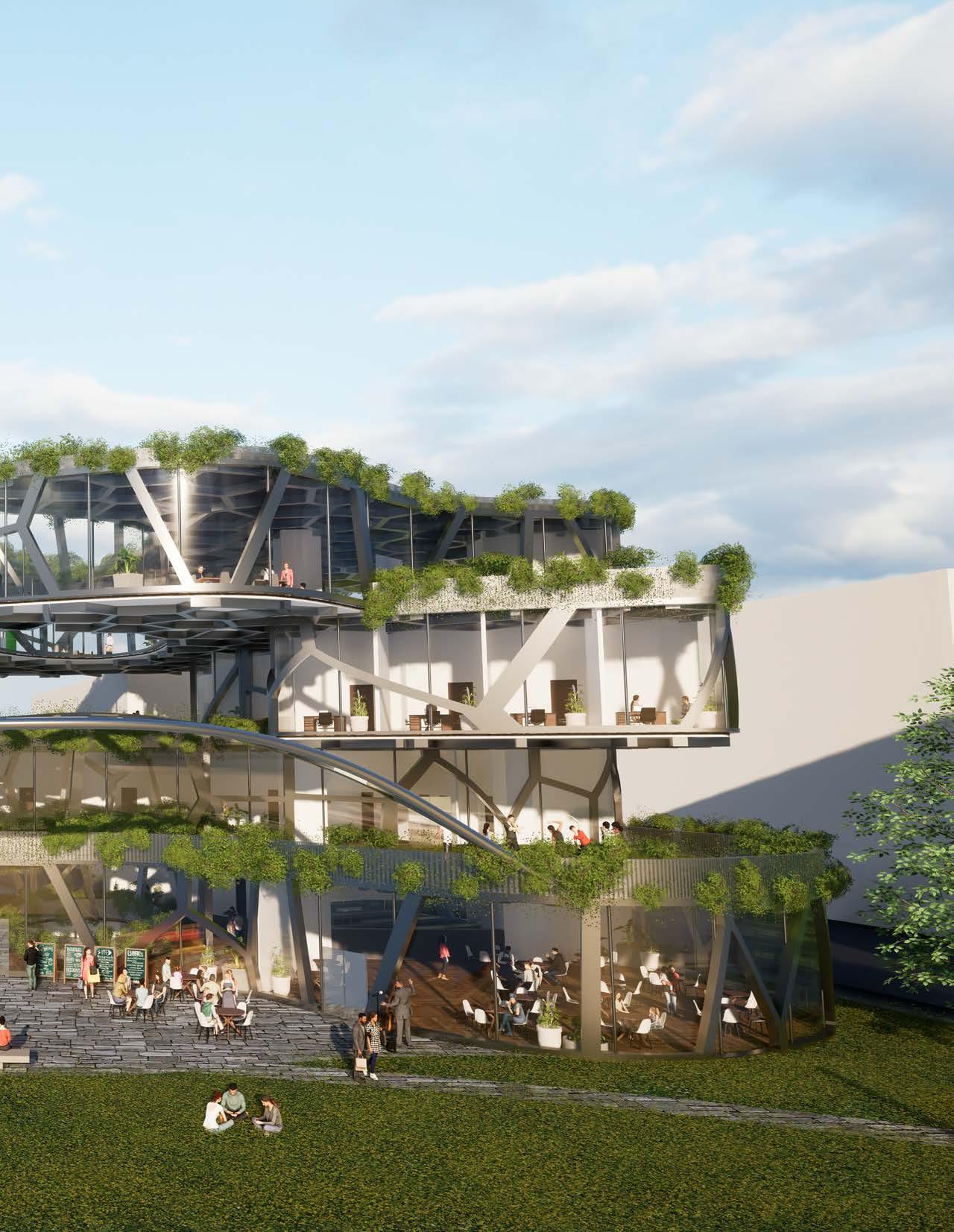

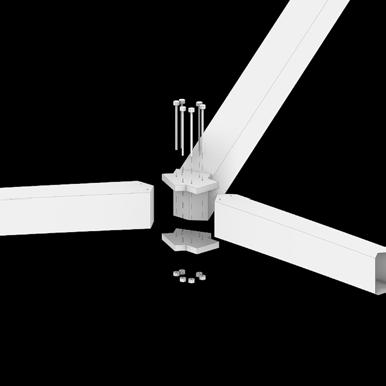
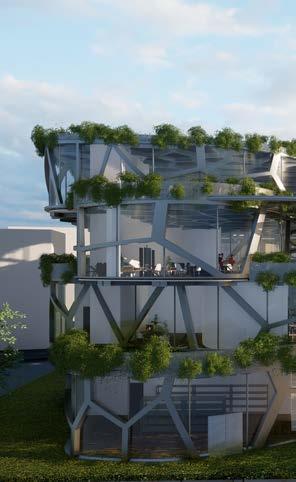
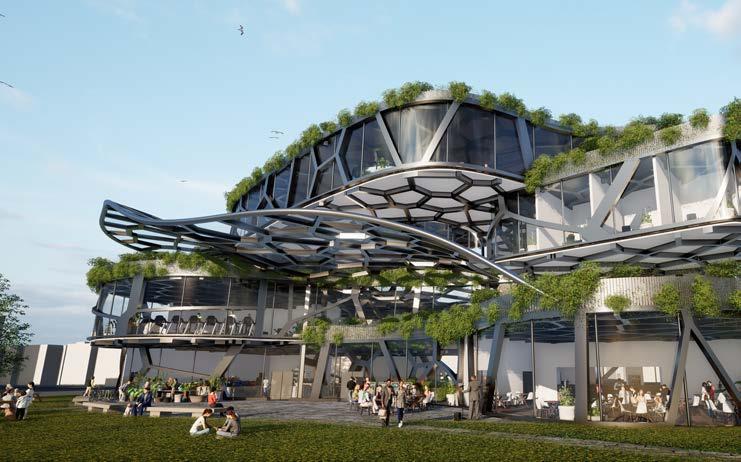
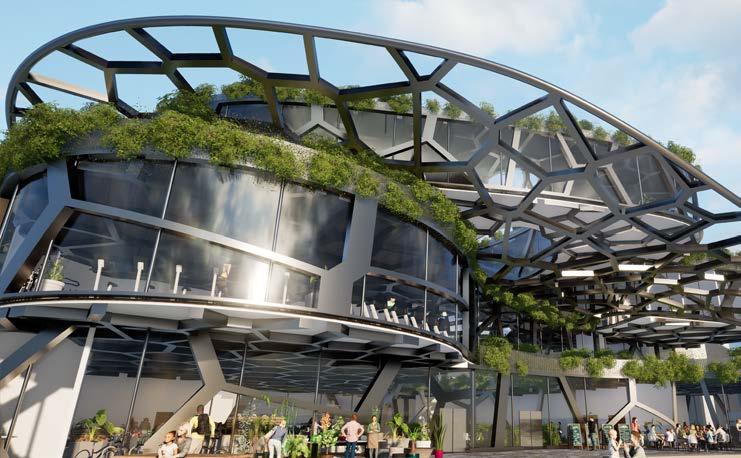
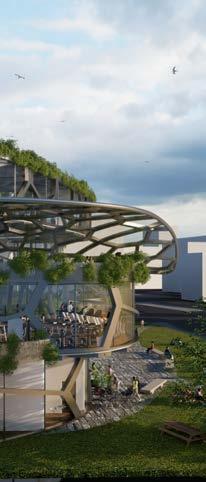

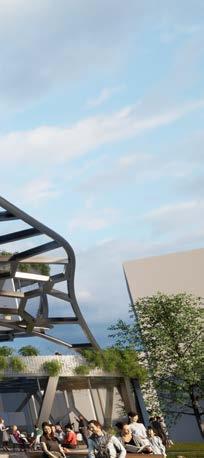
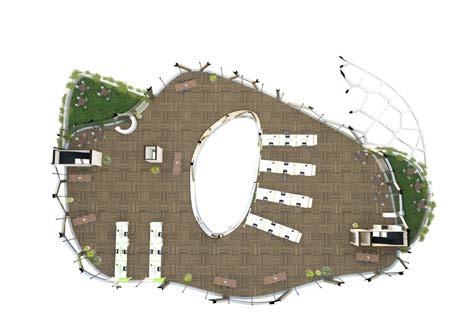
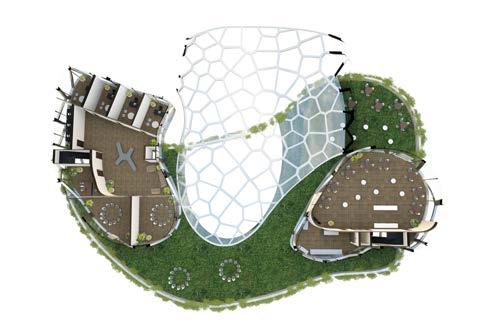
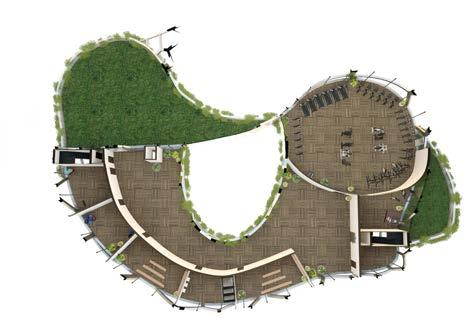
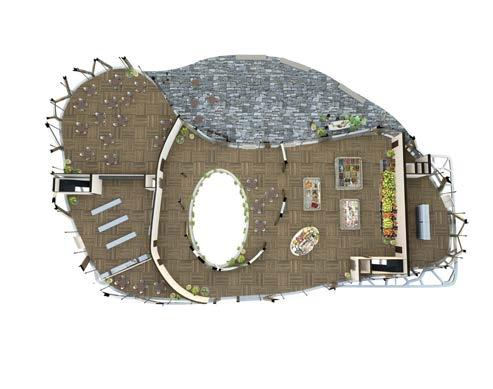
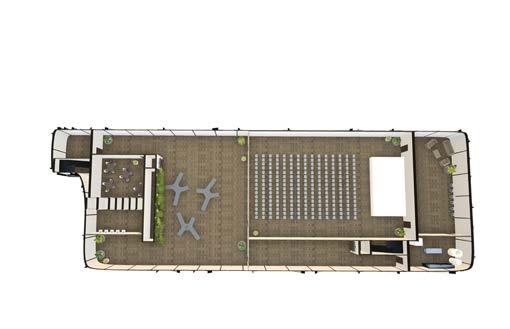
Some of the sustainable design strategies included in the Tin Cap Center are green roofs, solar panels, energy-saving appliances, living green walls, and stack ventilation. These strategies will not only help the environment but also the well-being of the visitors that will be interacting with these spaces.

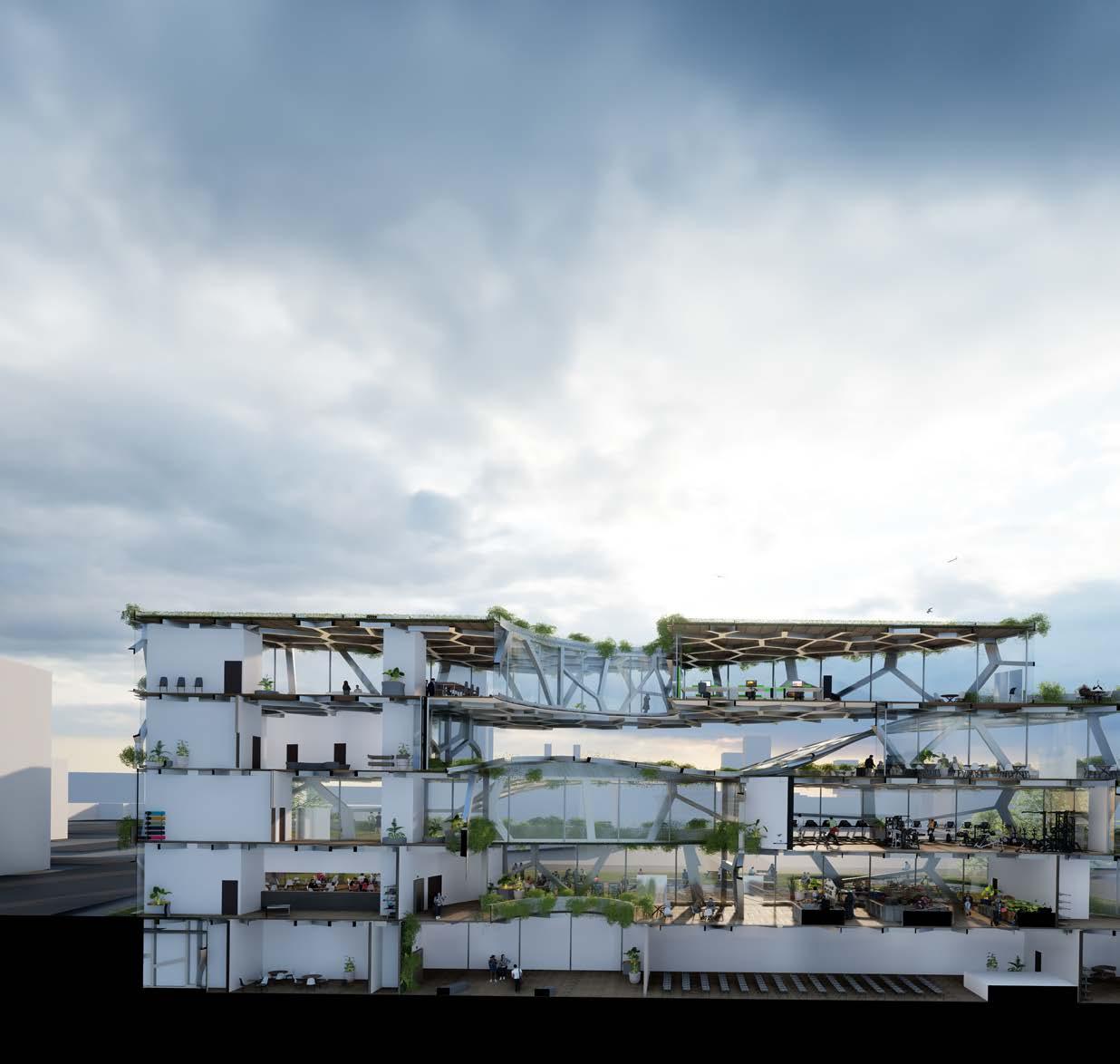
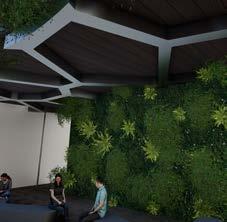
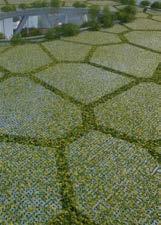










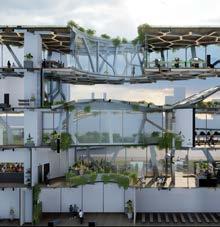


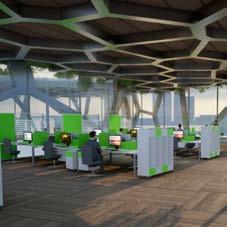
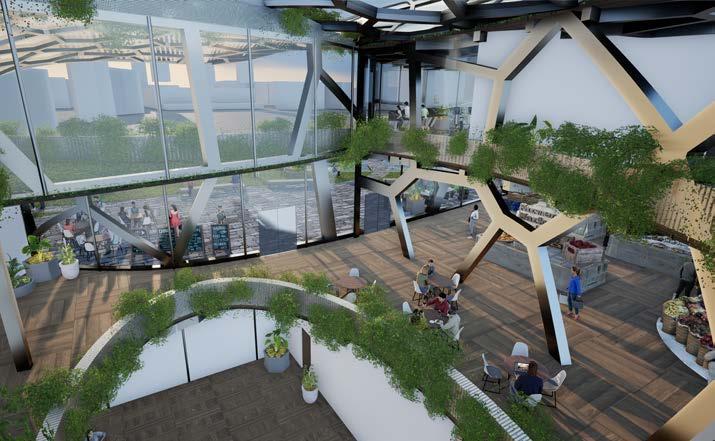
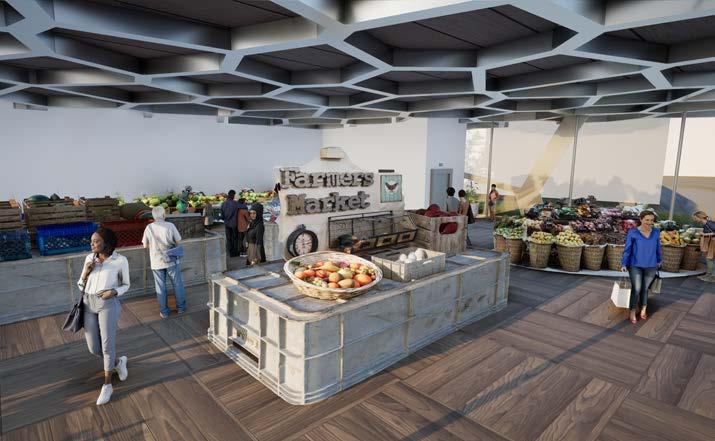
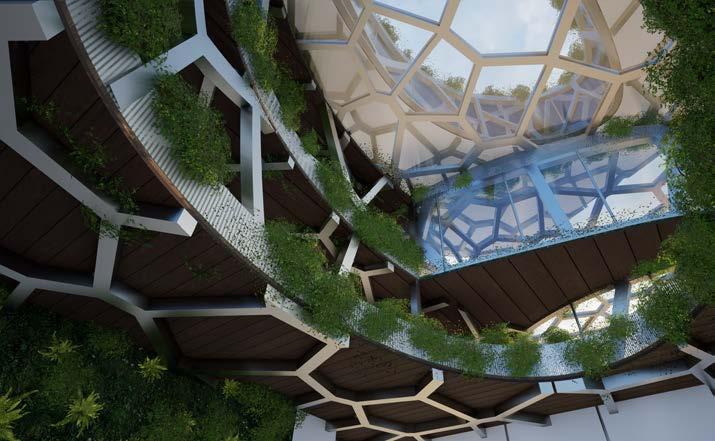
Holistic Haven
Fall 2023
The Muncie health and wellness center stands as a testament to sustainable living and holistic wellness. The kinetic façade creates a sense of security while the dynamic shading system enhances the energy efficiency of the building by reducing the reliance on artificial lighting and air conditioning. The movable panels help control the amount of sunlight entering the building, optimizing natural light, and minimizing glare. This strategic atrium design promotes stack ventilation and facilitates a constant flow of fresh air, fostering a healthy living environment. The building is equipped with smart, interactive spaces, fostering a sense of community, and providing opportunities for residents to engage in educational activities, workshops, and events that promote personal growth.
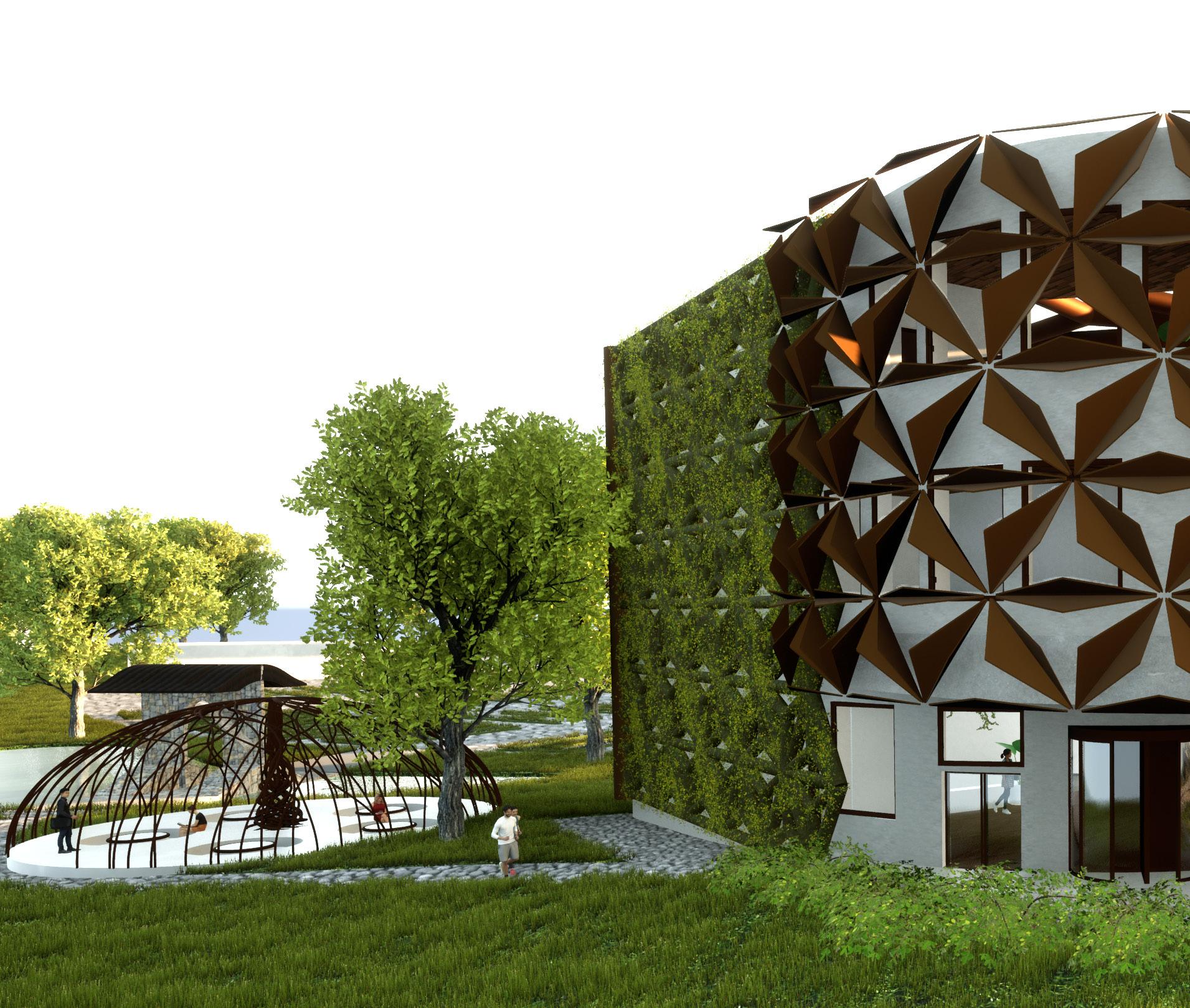


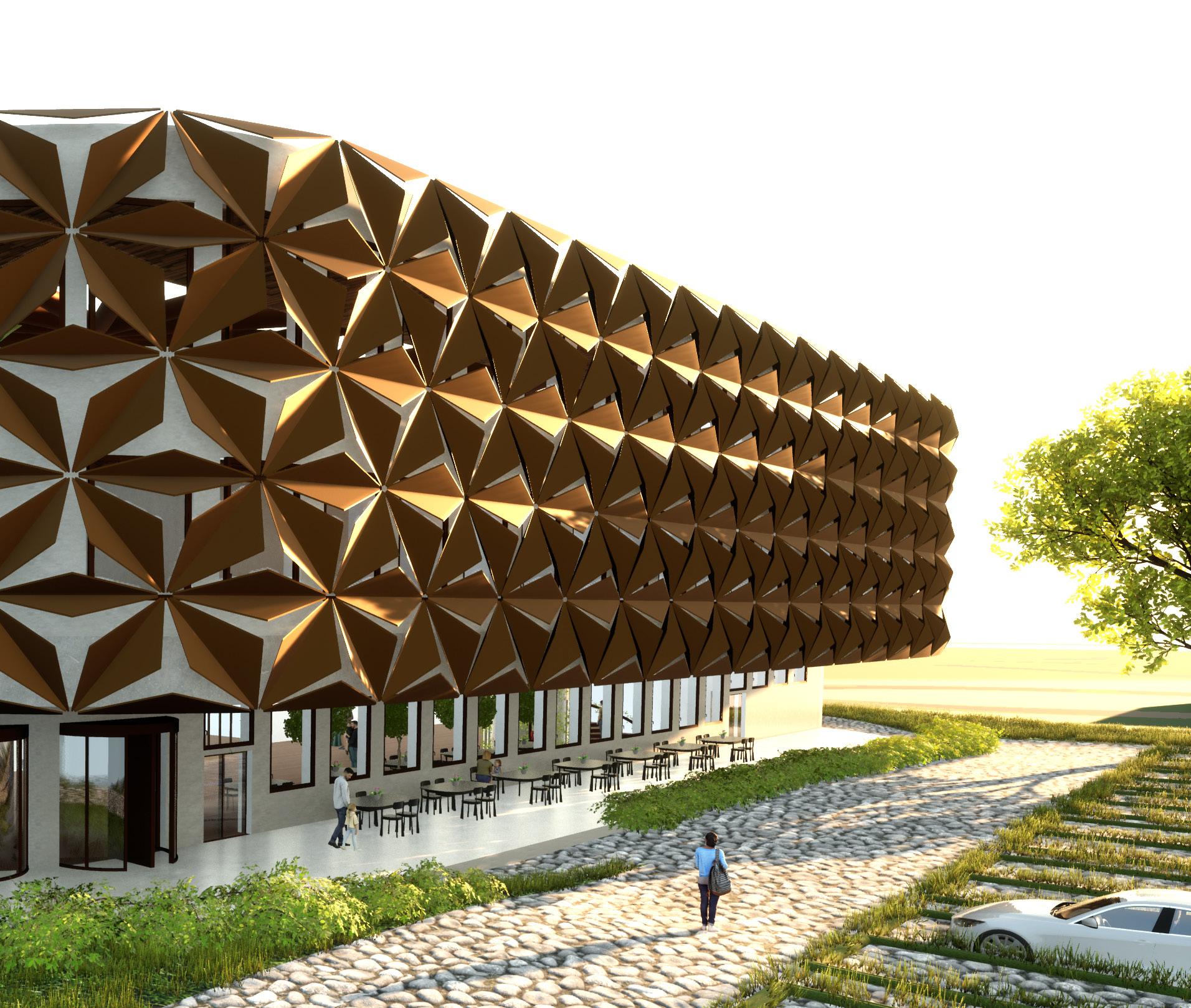
Fabric Mesh
Fabric Mesh Frame
Stabilizer
Tripod Arms
Slider
Actuator




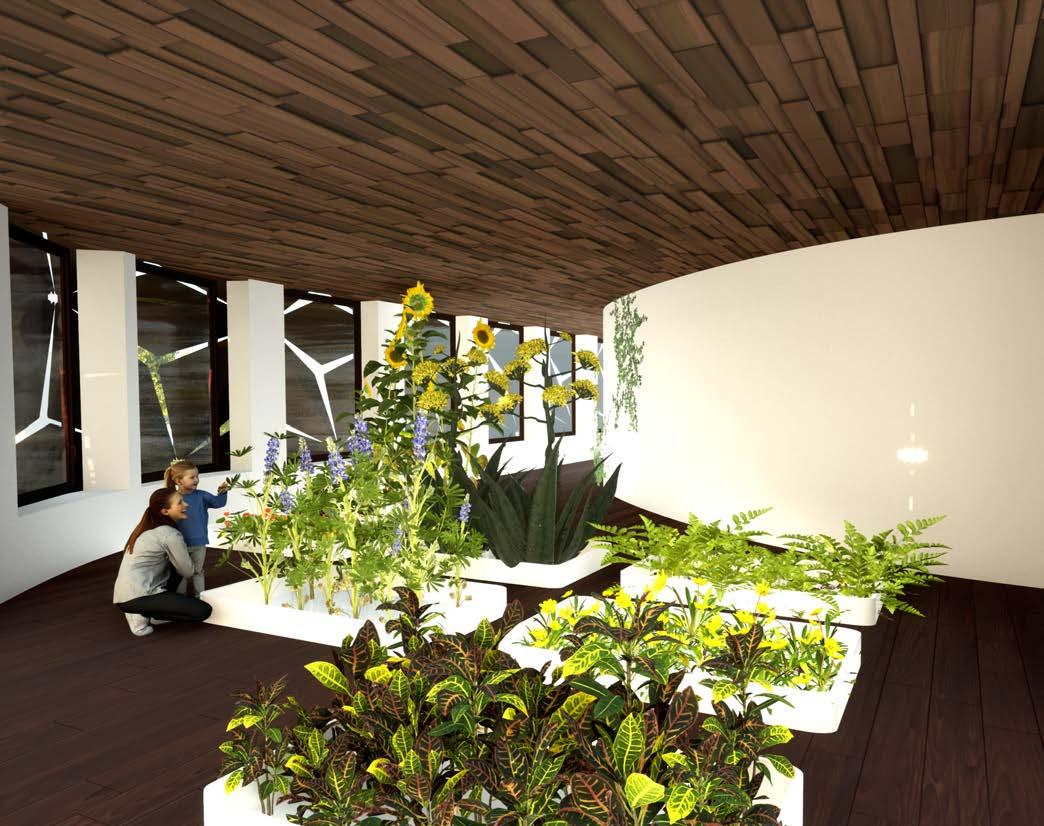




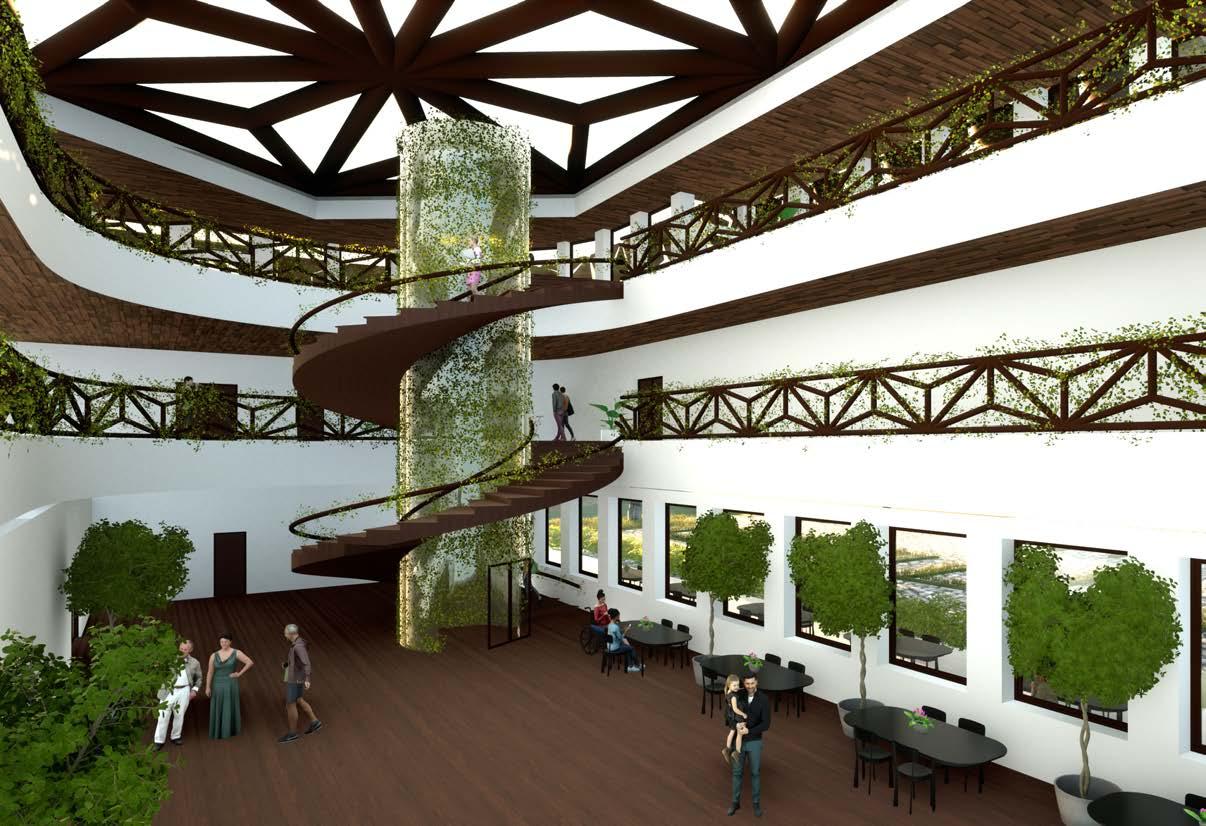
Modular Green Wall System
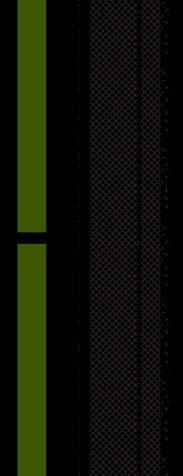
Living Wall Module
Horizontal Spacing Purlins
Vertical Channel
Cement Particle Board
Waterproof Membrane
Capillary Tube
Insulation
Steel Framing System and Insulation
Cement Particle Board
Waterproof Membrane
Gypsum Board
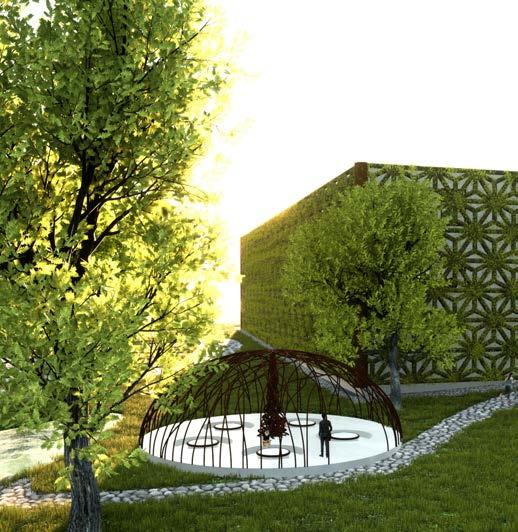


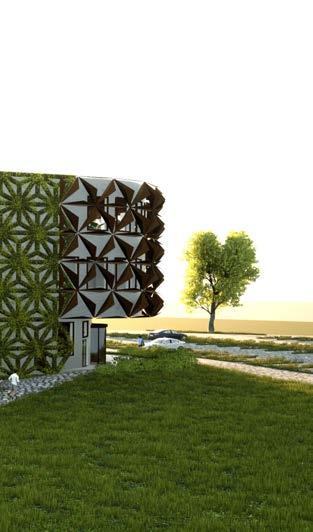
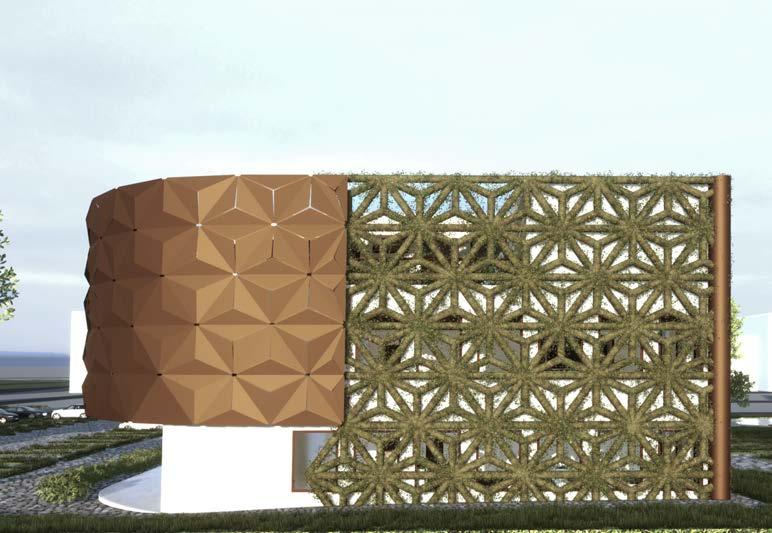
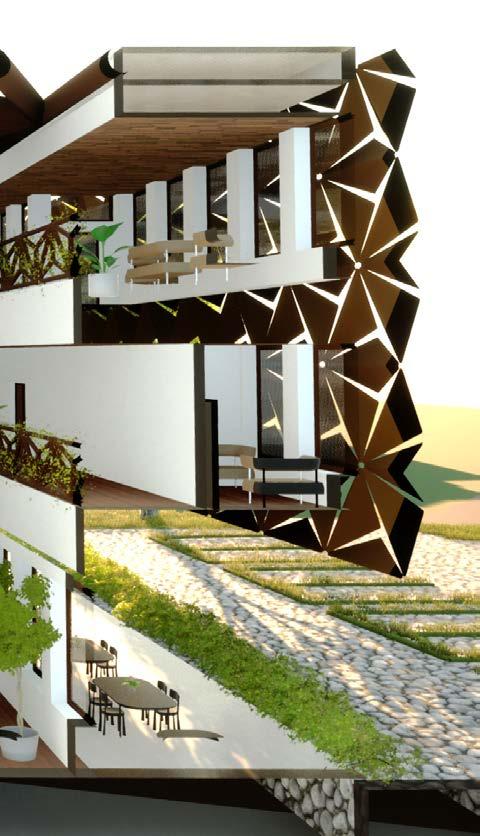

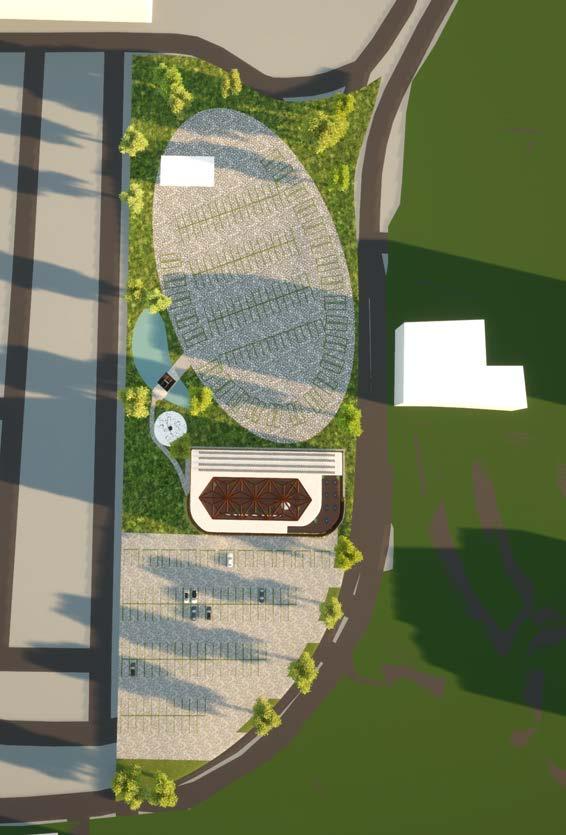
Pavilion of Pathways
Fall 2023
These vines symbolize the diverse pathways that one can take to encourage individuals to contemplate their own aspirations while simultaneously broadening their horizons by gaining an understanding of alternative professions. Within the heart of this pavilion, students and scholars alike can immerse themselves in a dynamic ecosystem of hands-on activities, workshops, and experimental learning opportunities. Every visitor that enters the pavilion can contribute by adding their own plant to the mix. This plant will grow as the visitor does, helping to show how far they’ve come as they reach their goals.
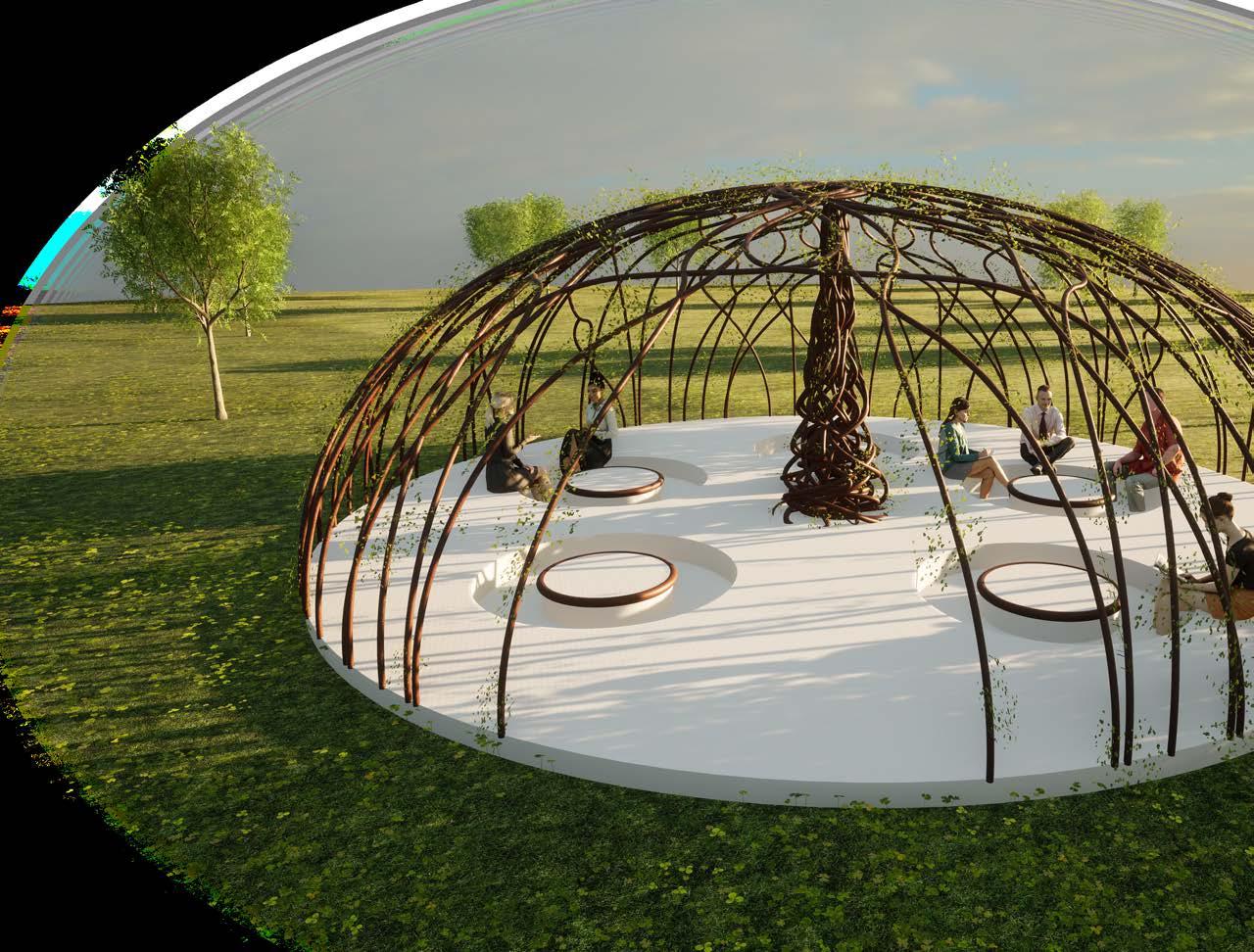
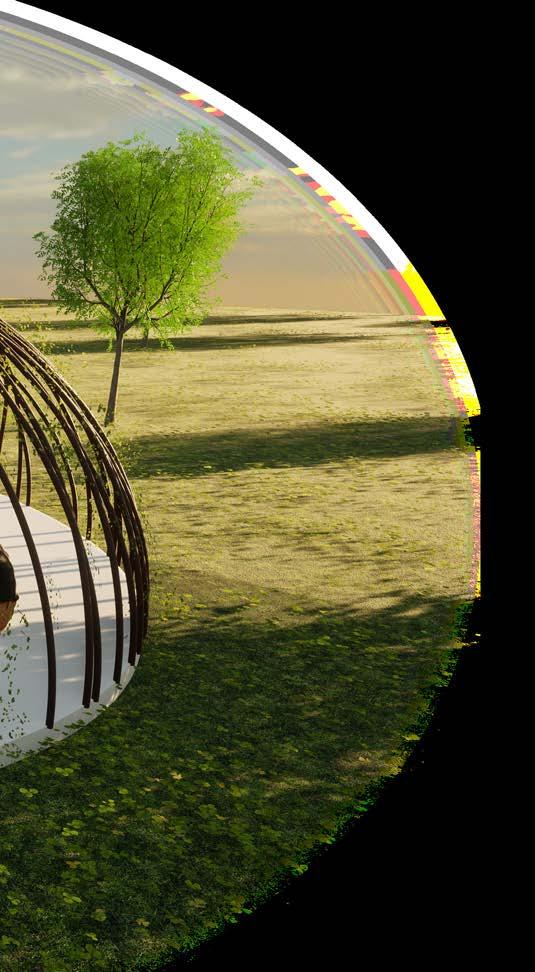
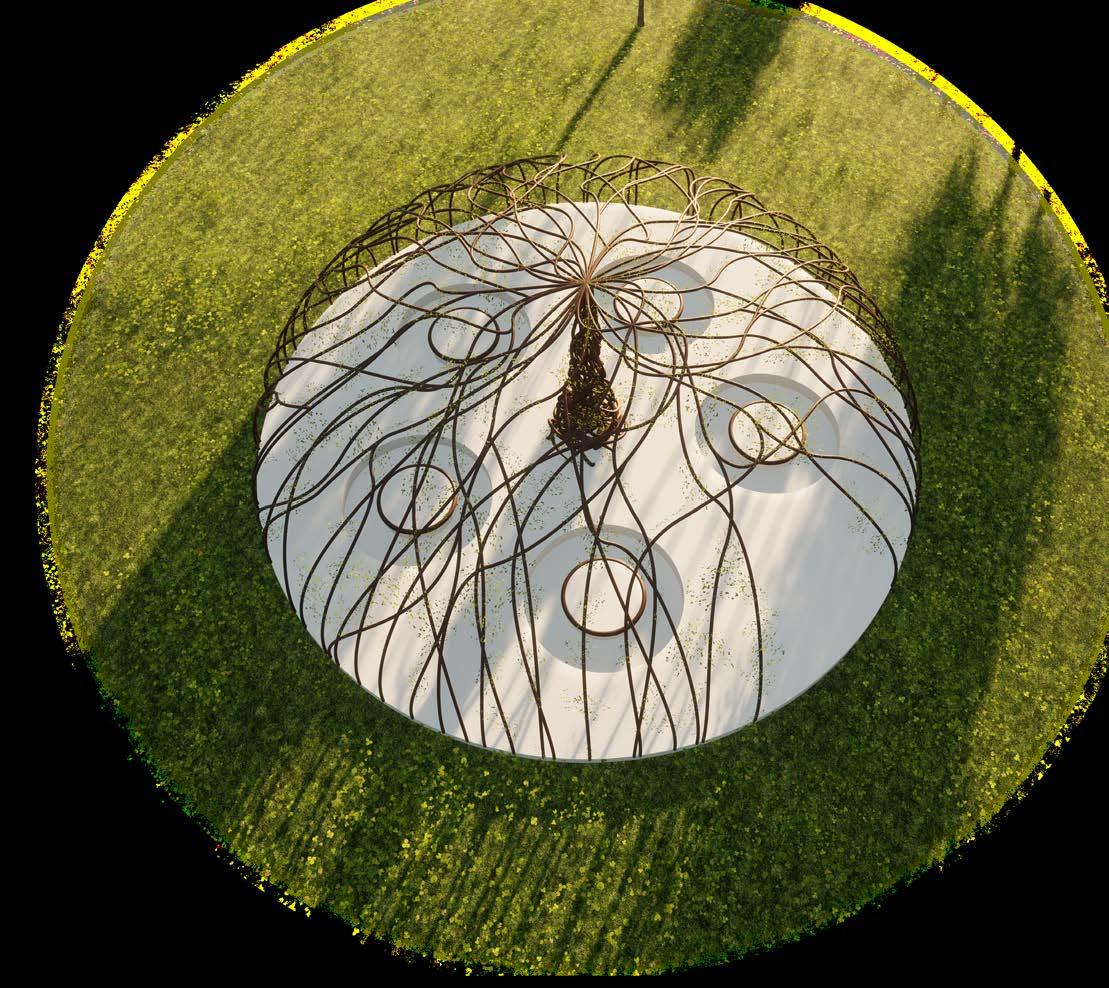
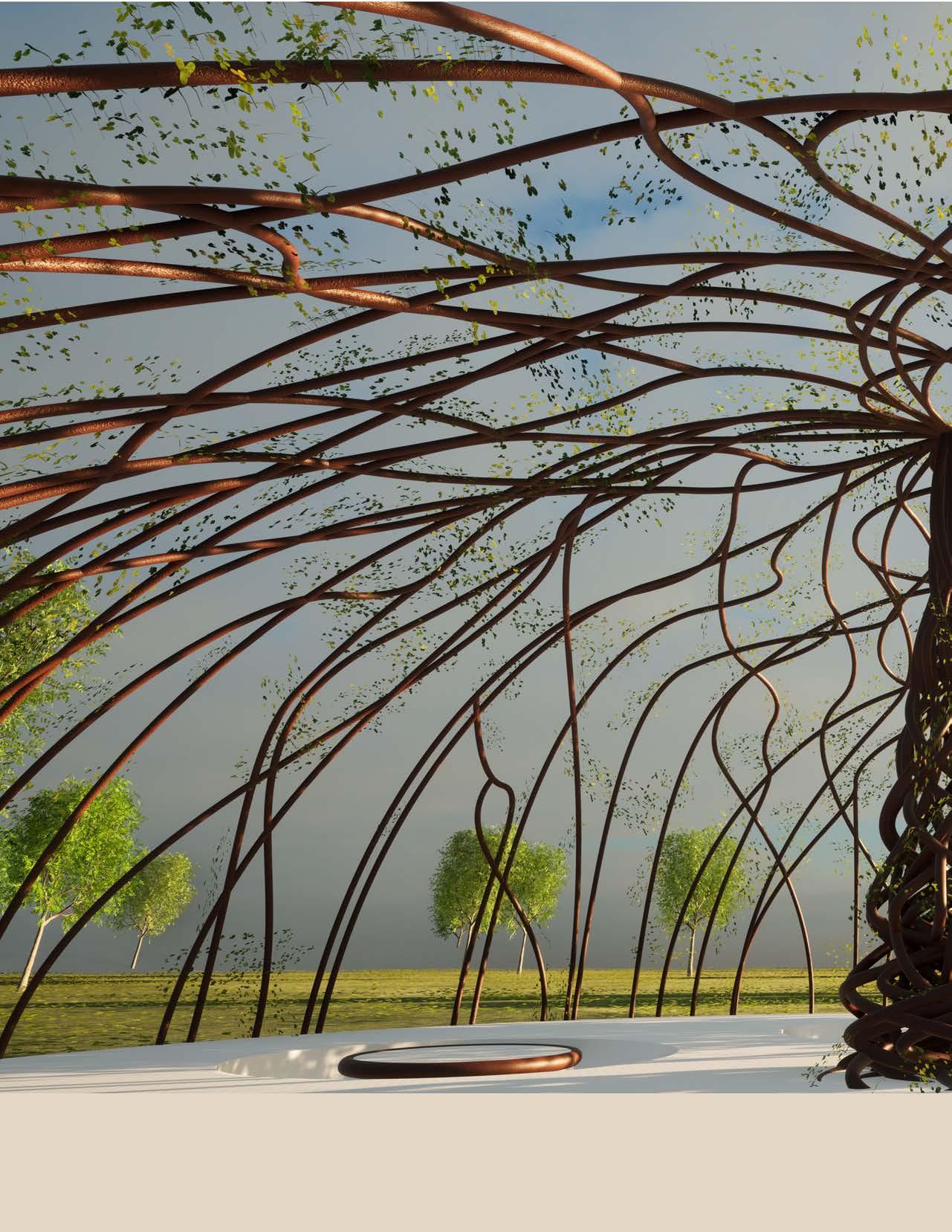
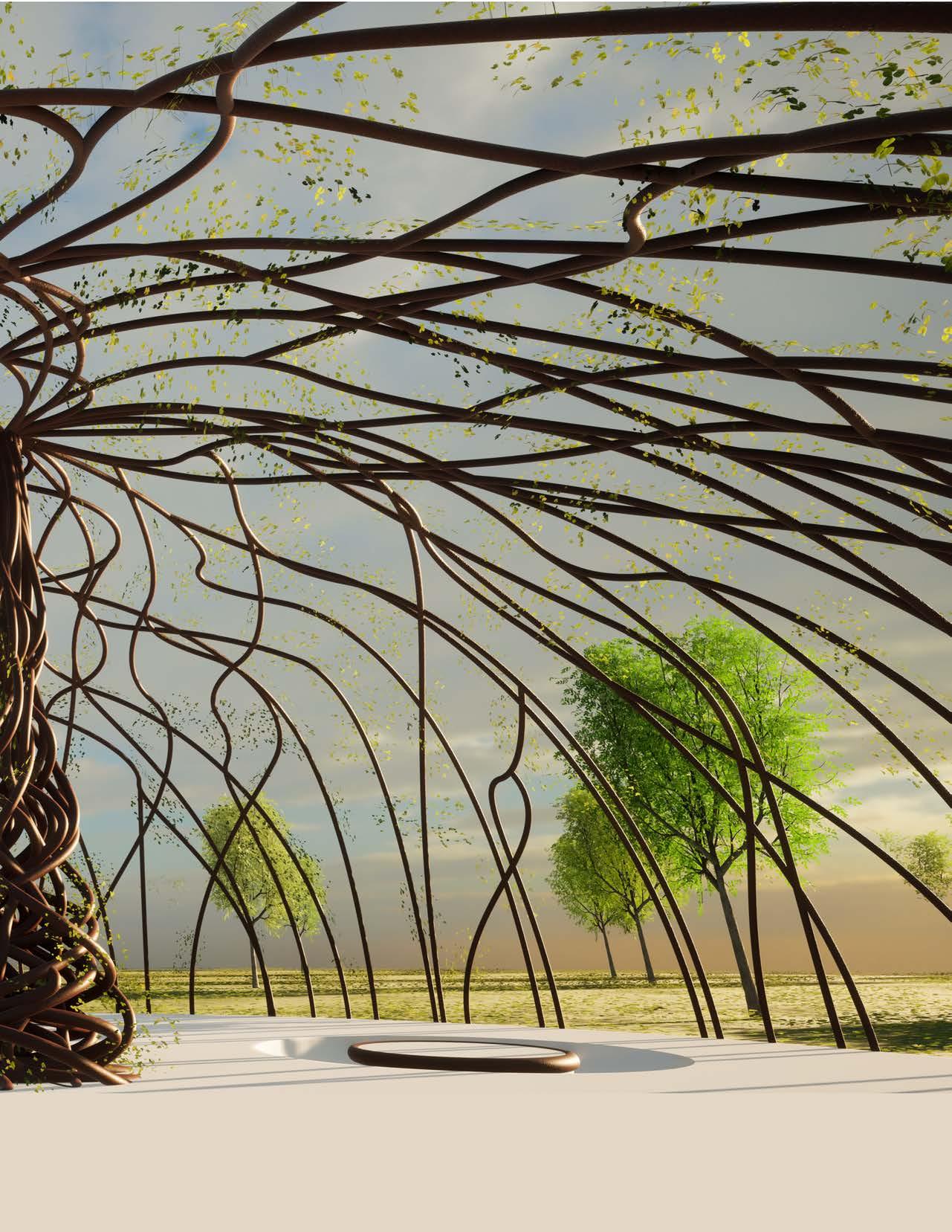
Of Earth and Sky
Juxtaposition
Arch 202
Spring 2023
Lily Bushey
An exploration of stereotomics and tectonics based upon vortexes. The framework which usually supports the structure is reversed in this case as the framework circles clockwise and the structure twists counter-clockwise.
