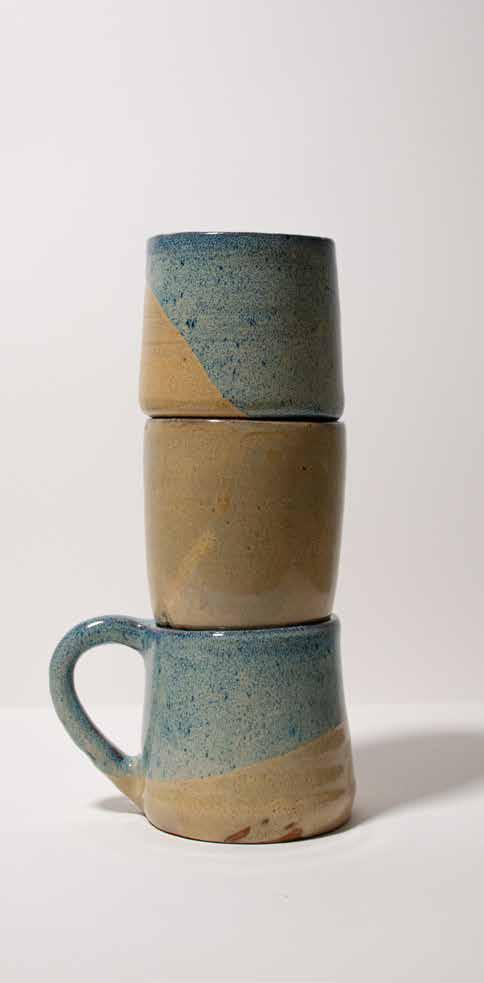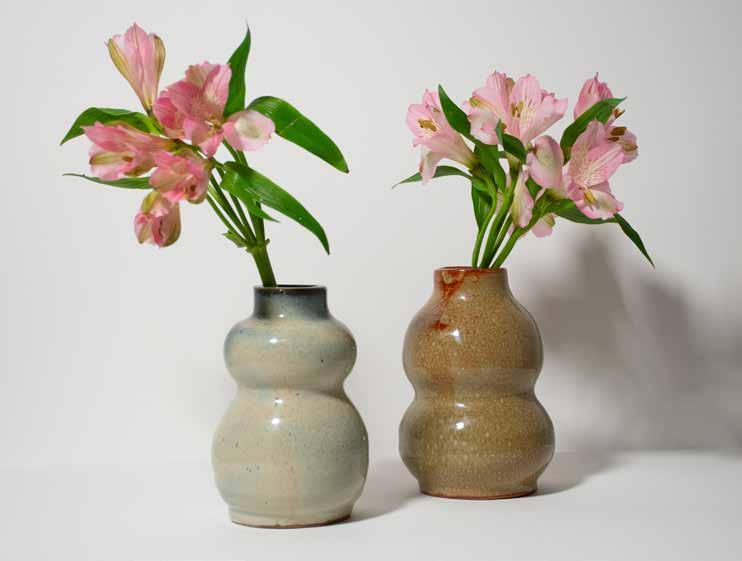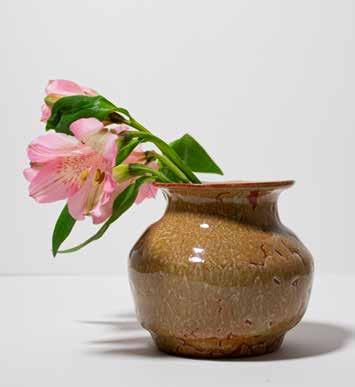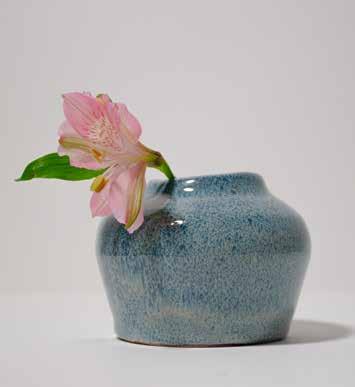Lilyana Castro Selected Works
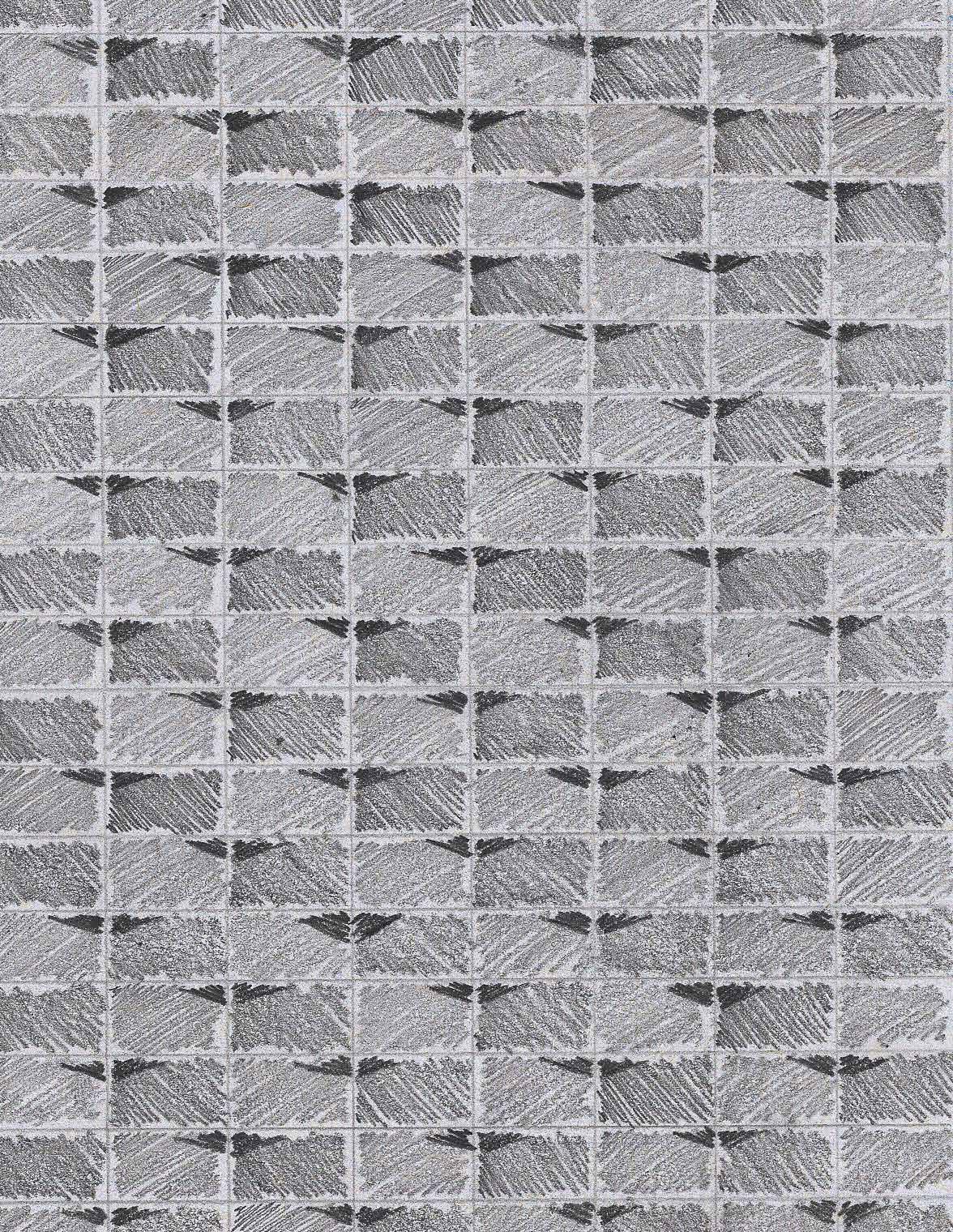
Image taken from pattern study
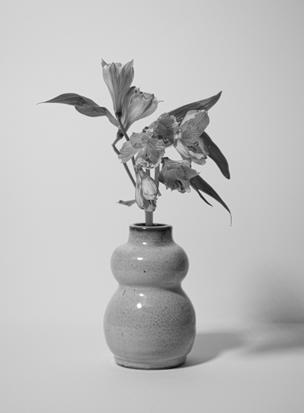
Projects
Hotel + Street
Spring 2024 | 1 Semester
Monoprints
Spring 2025 | 1 Week
Room + Garden Fall 2023 | 1 Semester
Appalachian Trail Shelter Fall 2023 | 1 Week
The Gallery + Travel Sketches Fall 2024 | 1 semester
The Court’s House
Spring 2025 | In Progress
Ceramics
Fall 2023 | 1 Semester
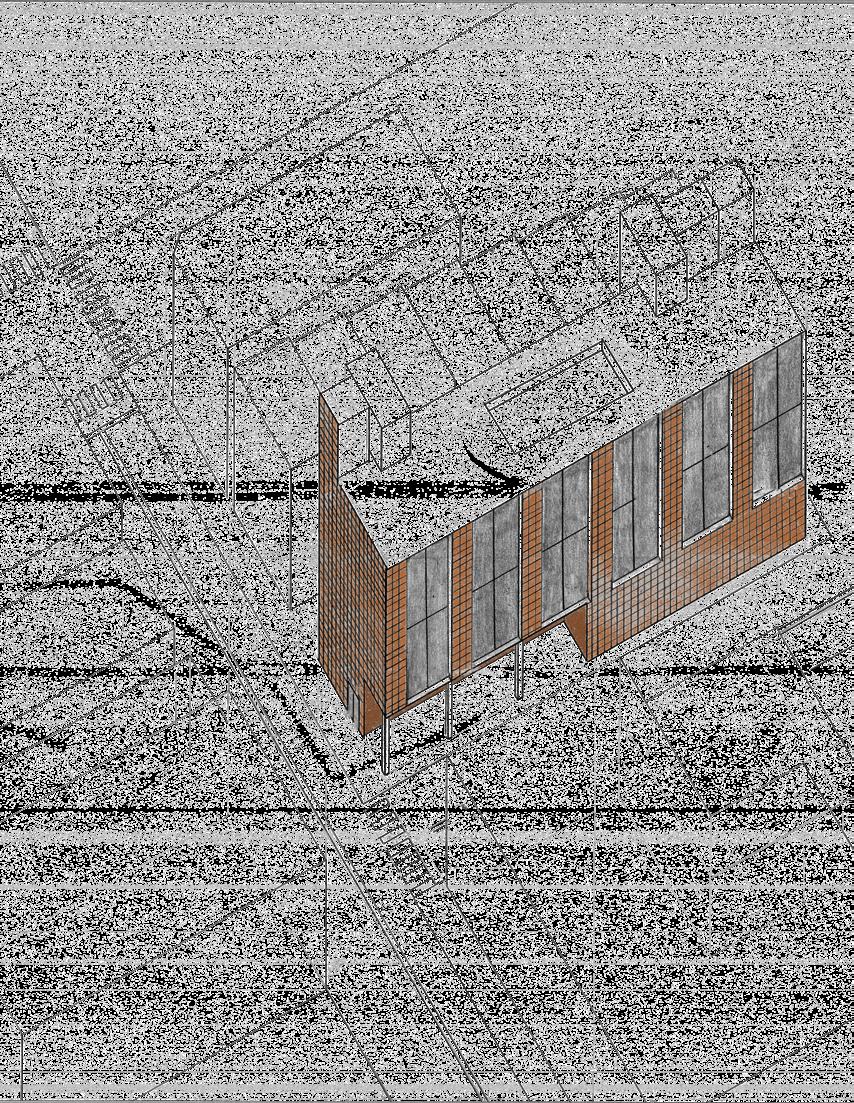
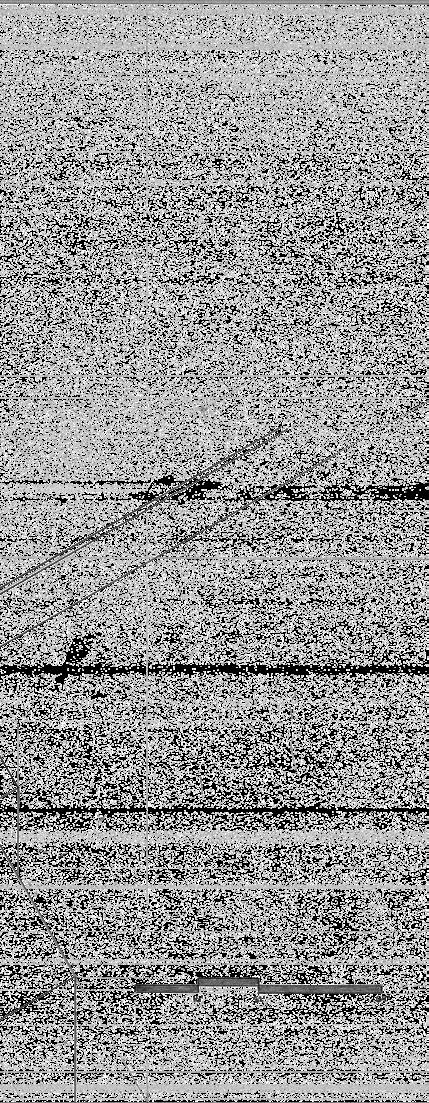
Hotel + Street
Duration: 1 Semester
Location: Blacksburg, VA
Year after year, hundreds of people come to visit the quaint college town of Blacksburg, Virginia. Whether it’s for a football game, move in, or graduation, the hotel downtown gives visitors a chance to stay within walking distance of all the popular locations. The hotel offers different room types that accommodate any length of stay; ranging from a bedroom with two beds to a suite with a kitchenette.

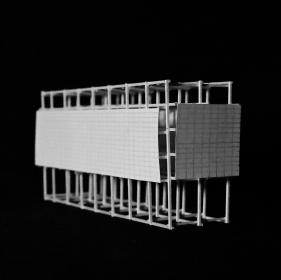
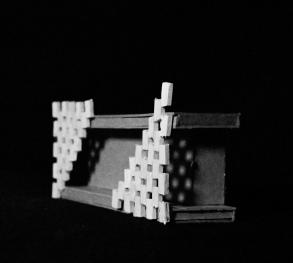
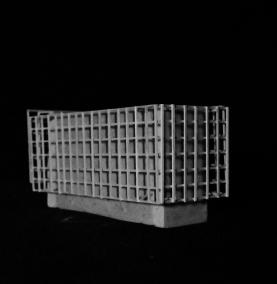
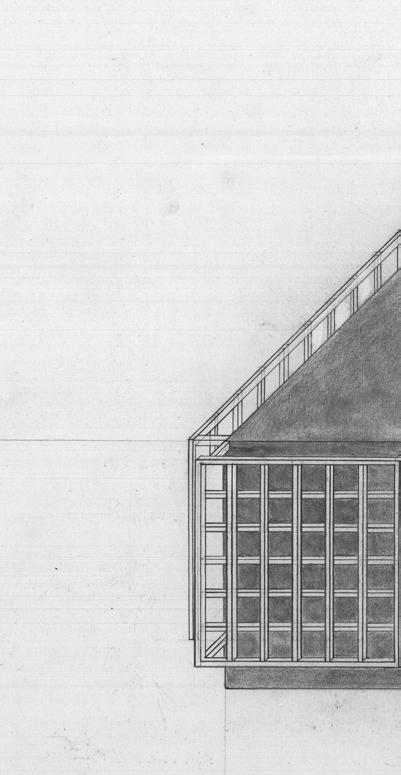
Exploring different avenues for the structure and facade by experimenting with materials.

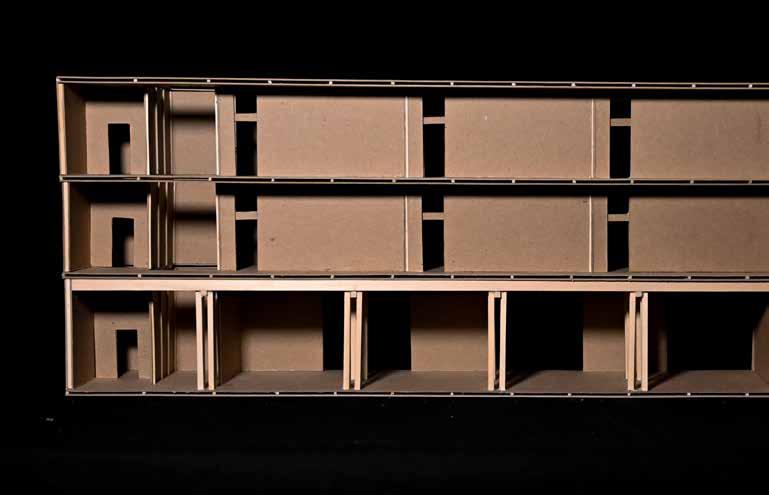
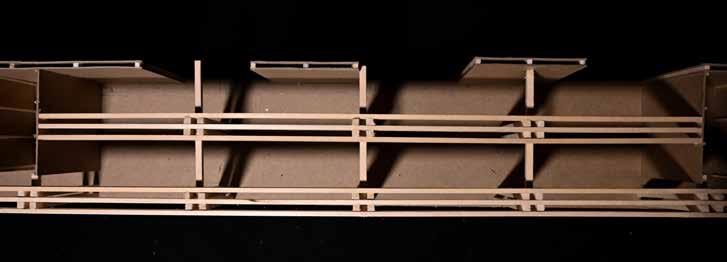
Section Model 1/2” = 1’
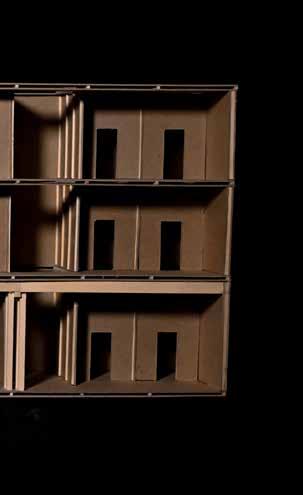
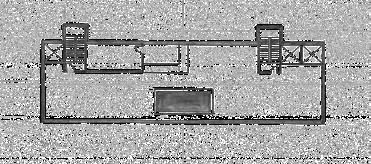


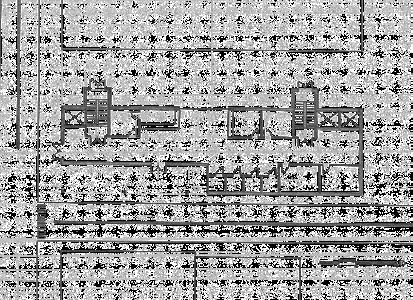
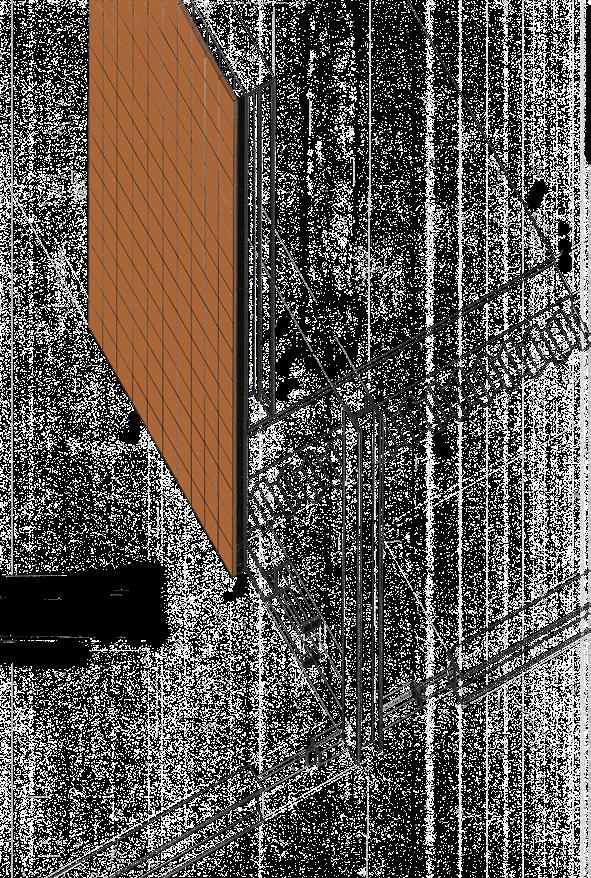
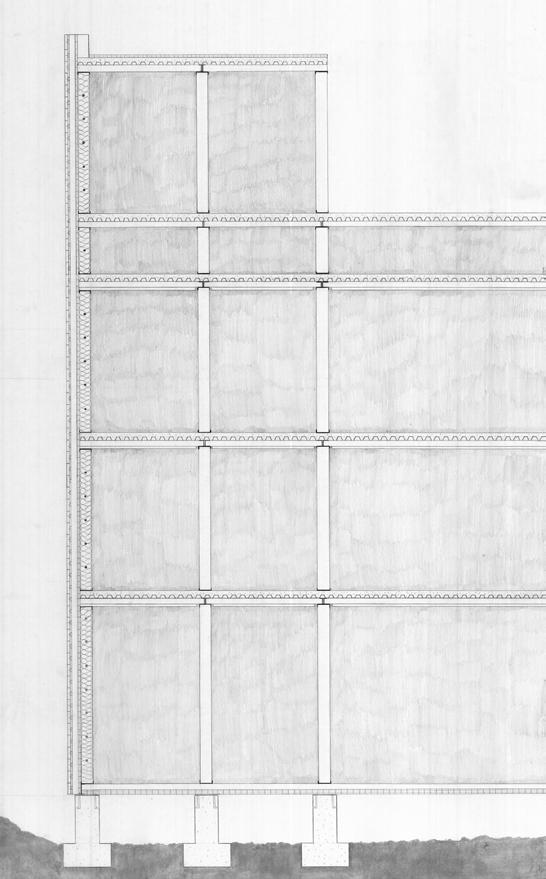
Wall Section 1/2” = 1’
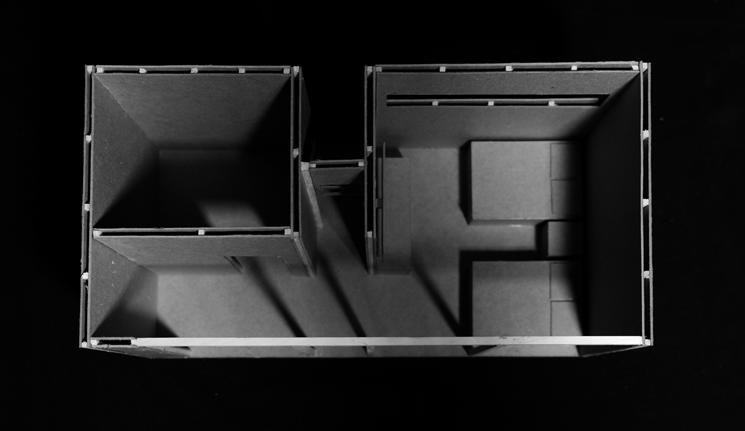
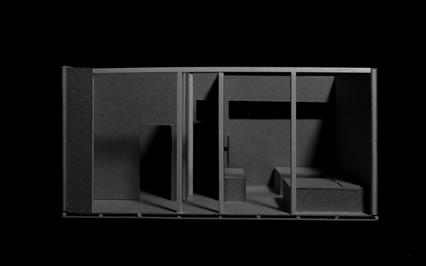




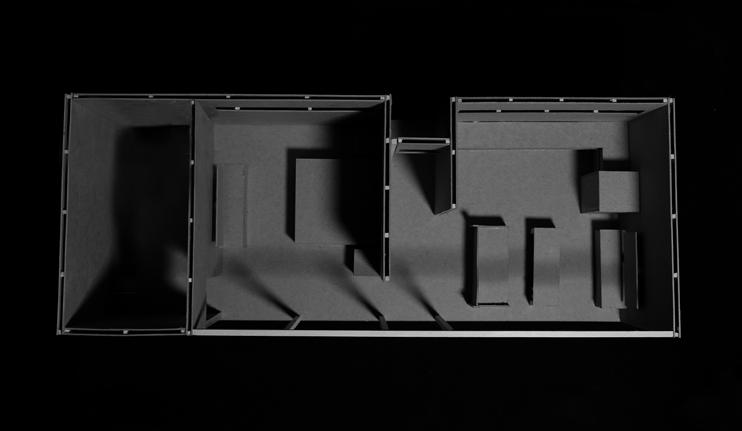
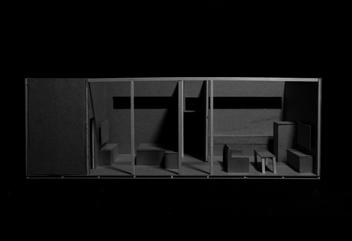




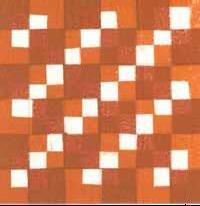

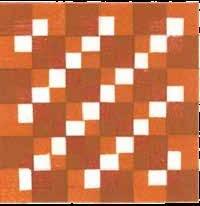
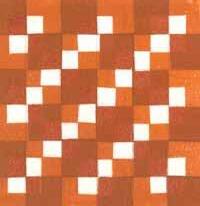
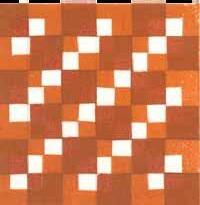

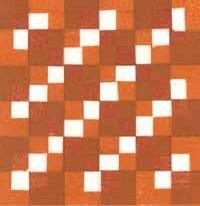
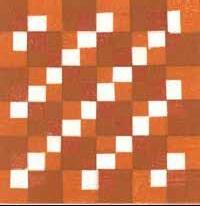

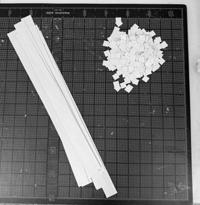
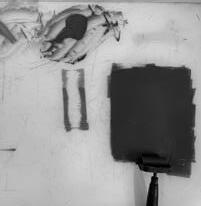
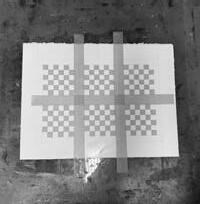
Monoprints
Duration: 1 Week
Small prints were made by rolling painted plates through a press. Experimented with patterns and negative space by placing individual squares of newsprint onto the paper. Mixed and layered paint reminiscent of the color of terracotta tiles.
Room + Garden
Duration: 1 Semester
Location: Blacksburg, VA
Nestled in the heart of Stroubles Creek Park, between the intersection of Stranger Street and Prices Fork Road, is a humble 96 square foot room. The dynamic texture of the terracotta facade draws a sense of curiosity out of onlookers. The tiles gradually increase and decrease as it wraps around the perimeter, subtly gesturing towards the entrance. The gaps between the overlapping facade distort the natural light, illuminating the room with patterns speckled across the walls and floor.

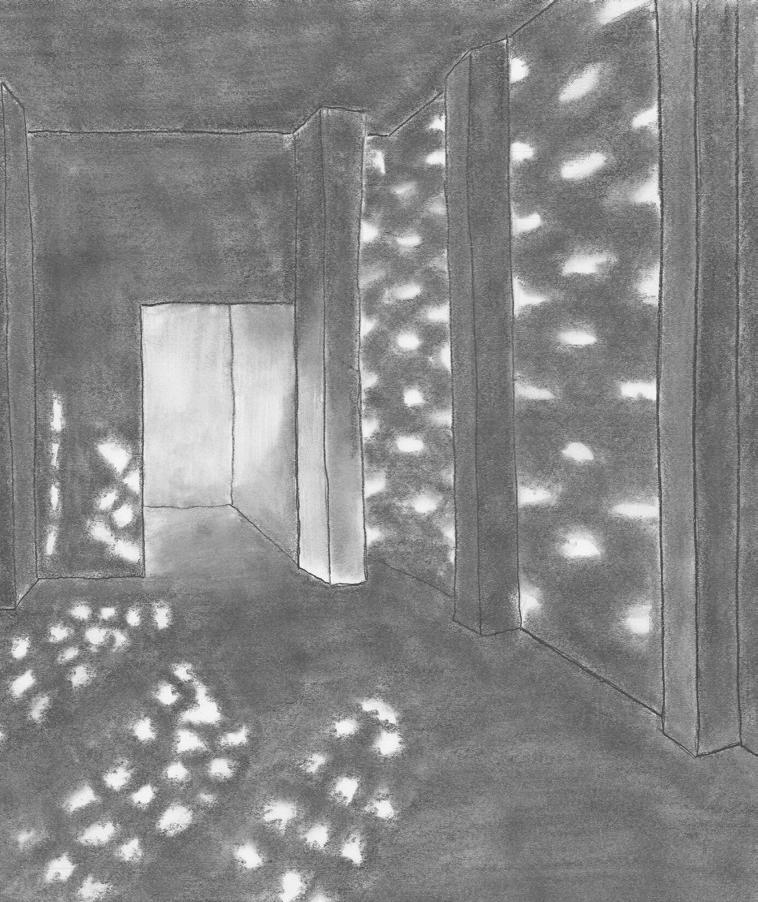
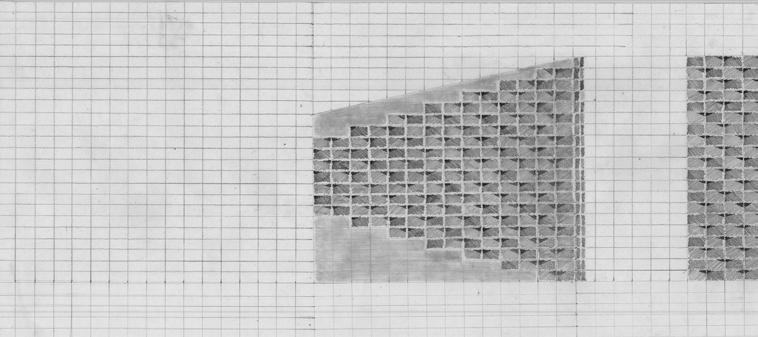
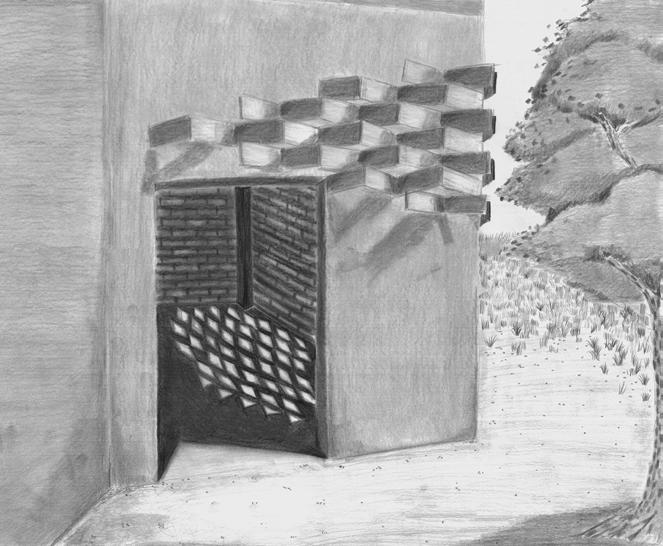
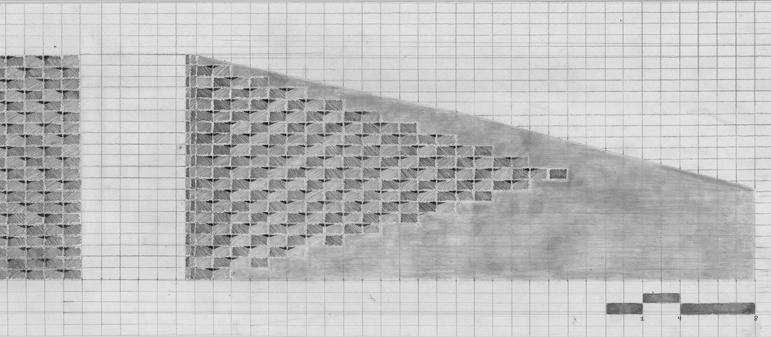
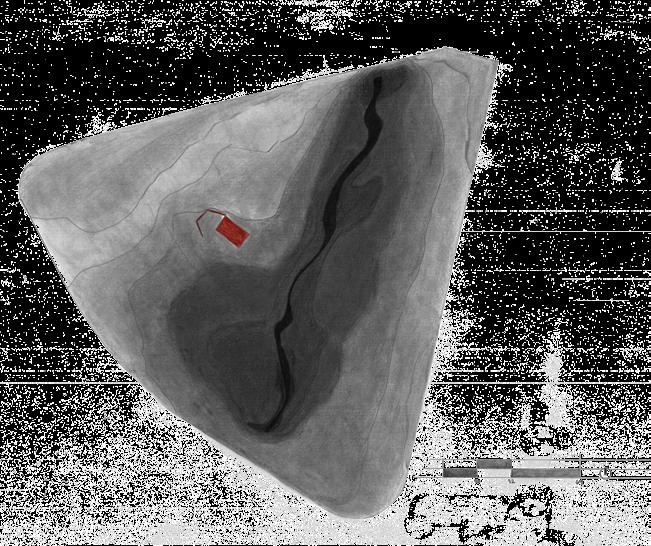
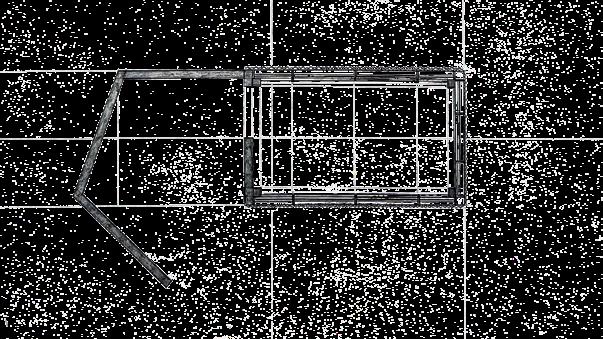

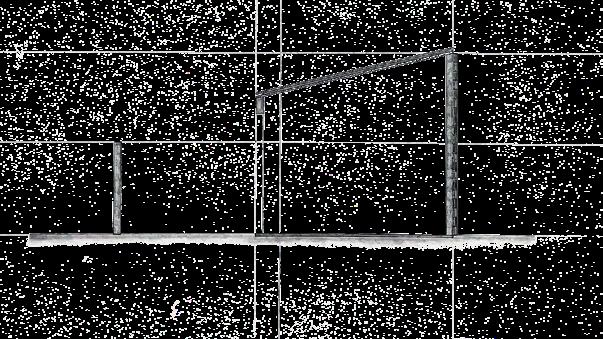
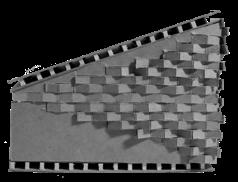


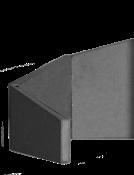
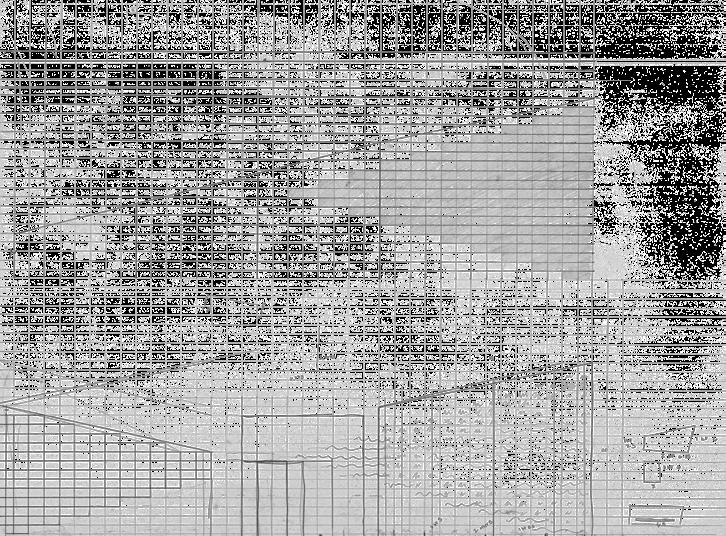
Planning the pattern of the tiles
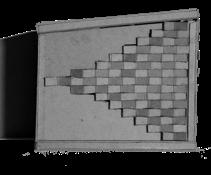
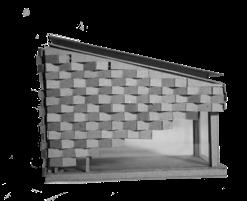

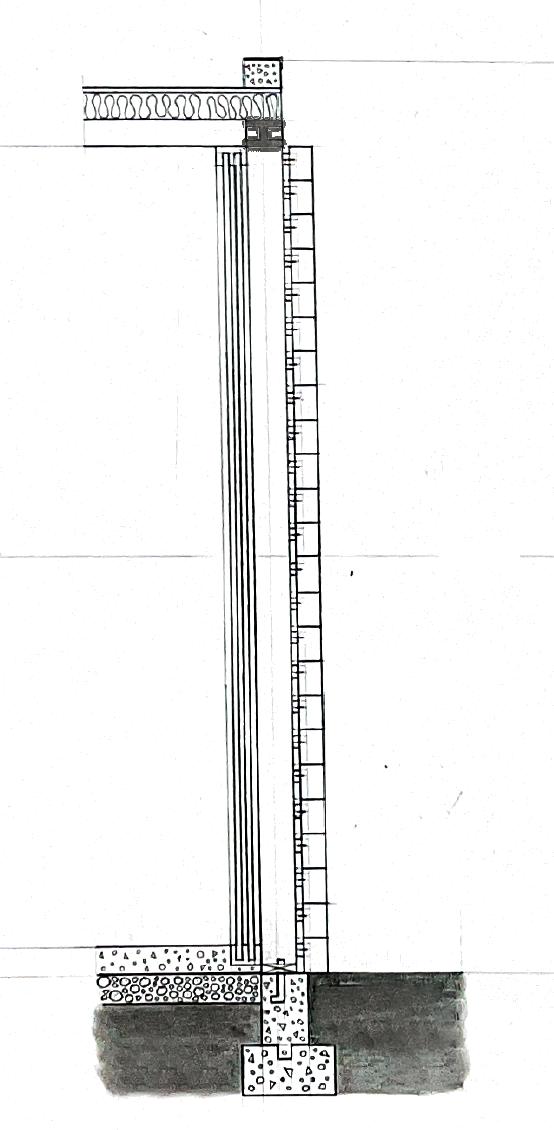
Steel frame and terracotta facade wall section
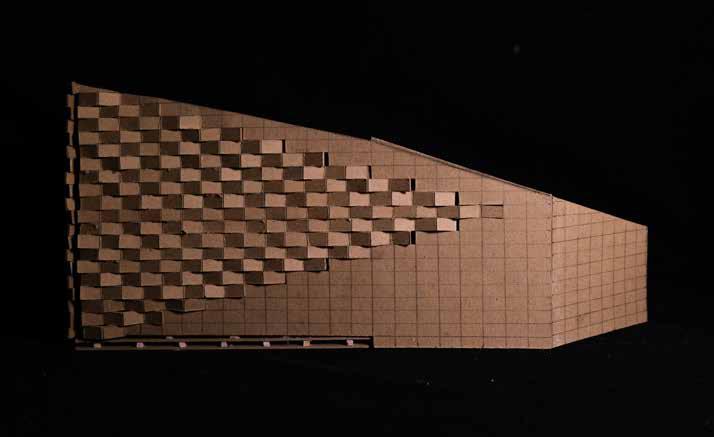
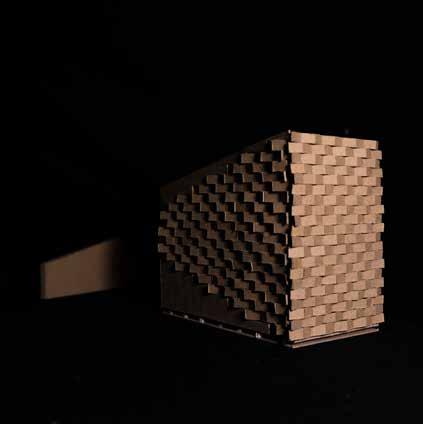
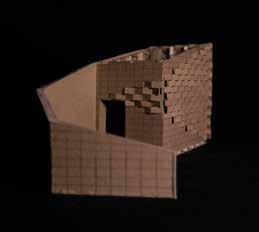
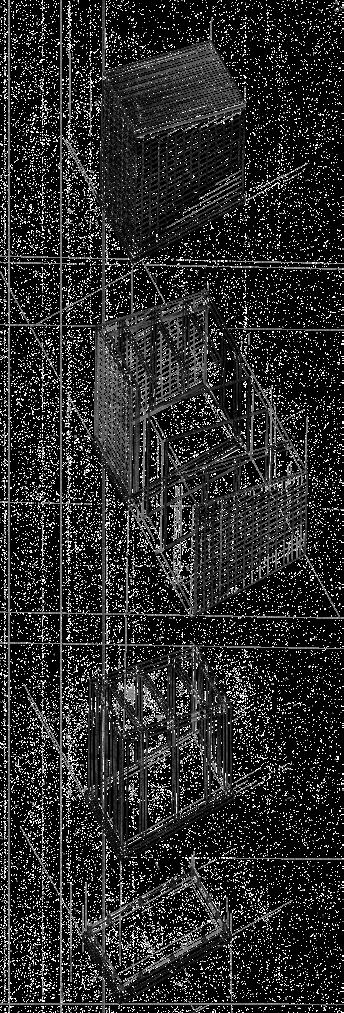
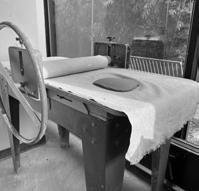
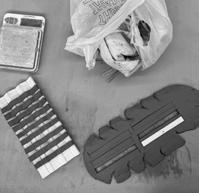
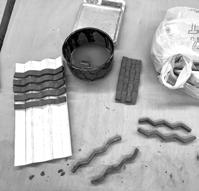
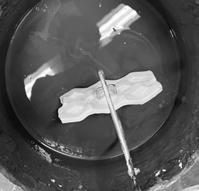
Clusters of test tiles were made from rolled out slabs of clay. Each strip was cut using a stencil and dried on a custom made mold. The strips were sliped and scored. They were then bisque fired and glazed.

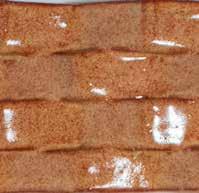


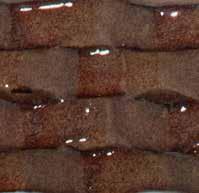
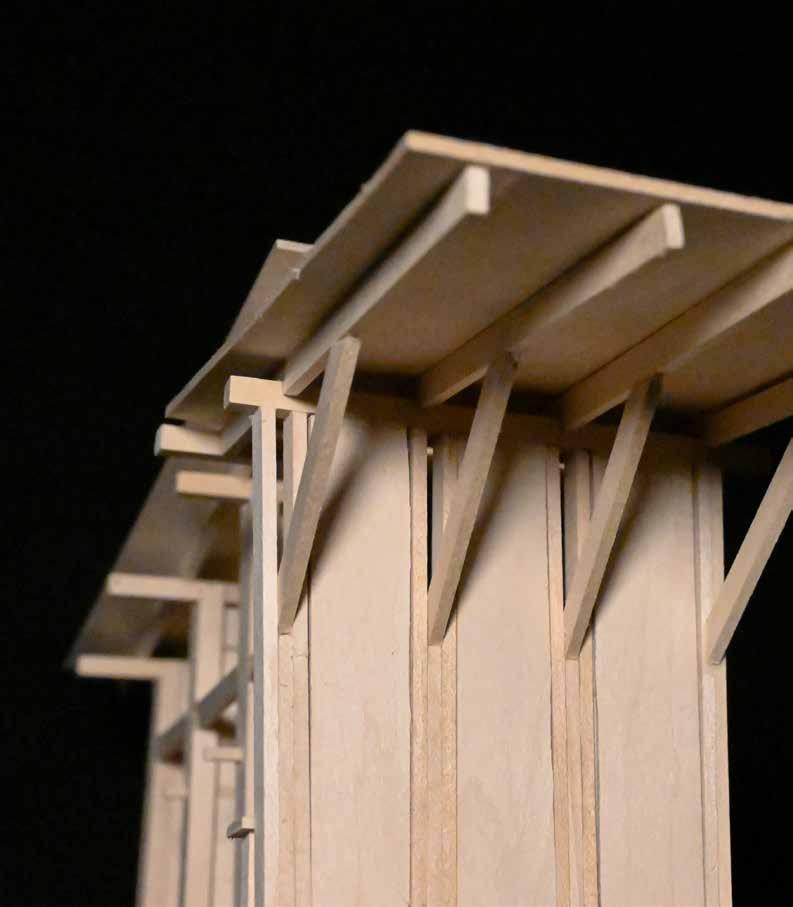
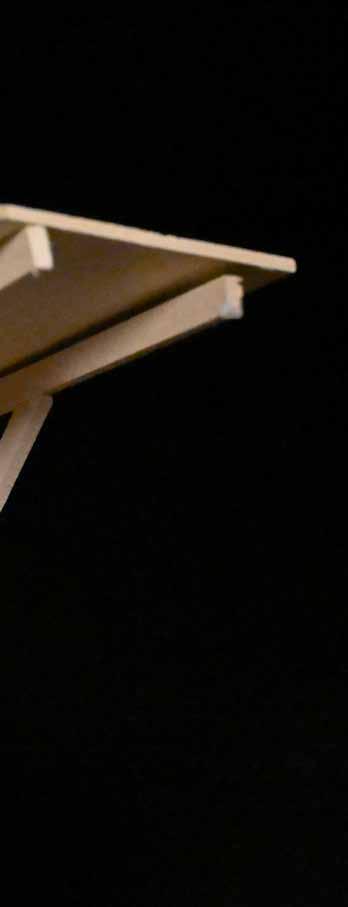
Appalachian Trail Shelter
Duration: 1 Week
Location: Appalachian Trail
Designed for hikers braving the Appalachian trail, the cabin reflects the resourcefulness and the versatility of its visitors. A mudroom and 6 bedrooms are located inside and to the left of it is a privy. The roof extends past the cabin creating a protected eating space and the beams holding up the roof penetrate the interior creating hooks for campers to hang their belongings. Wooden planks are able to be slid into the columns creating easily constructed private spaces.
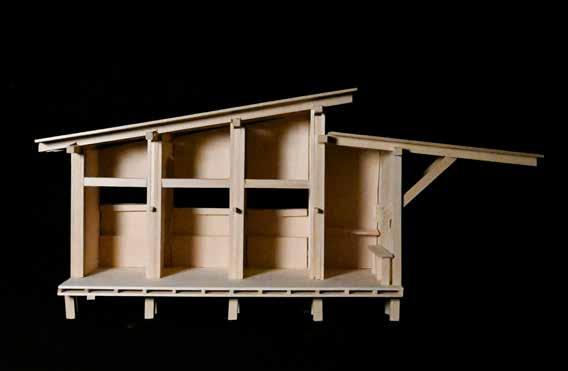
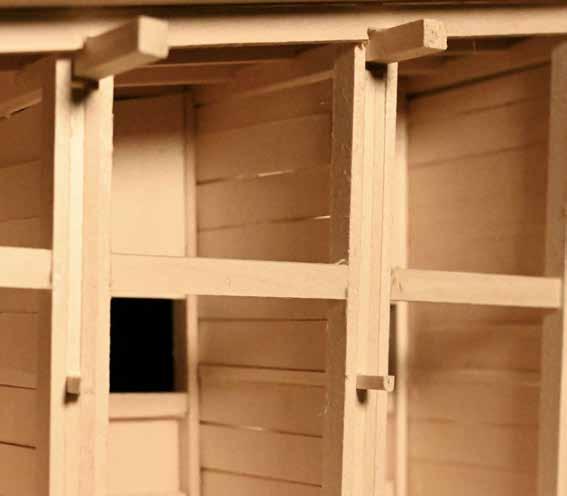
Section model 1/2” = 1’
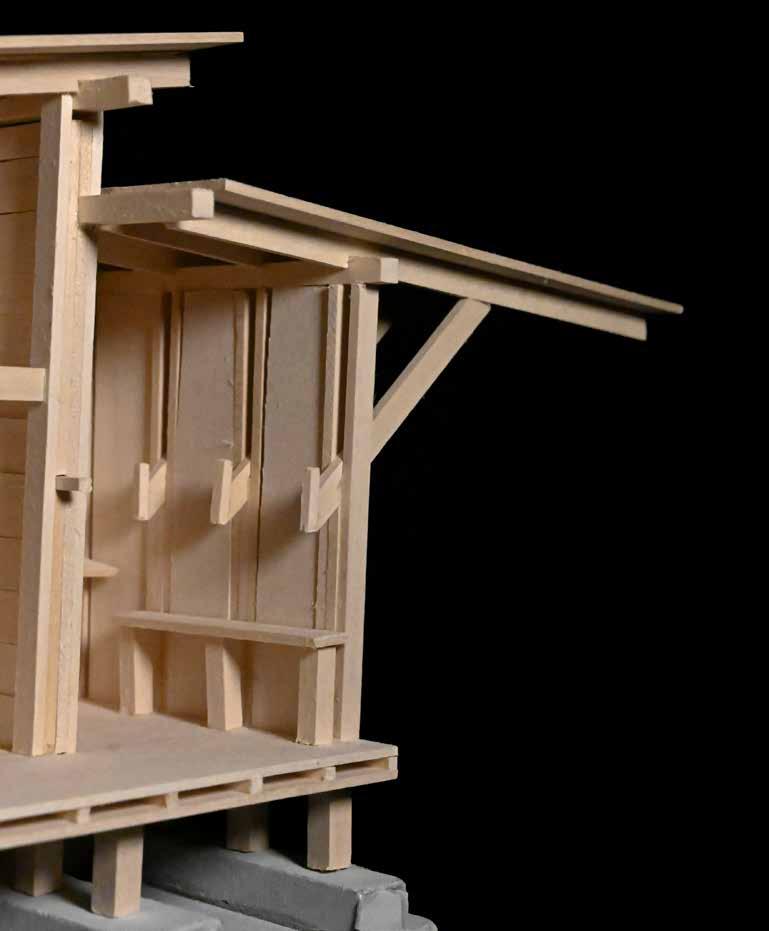
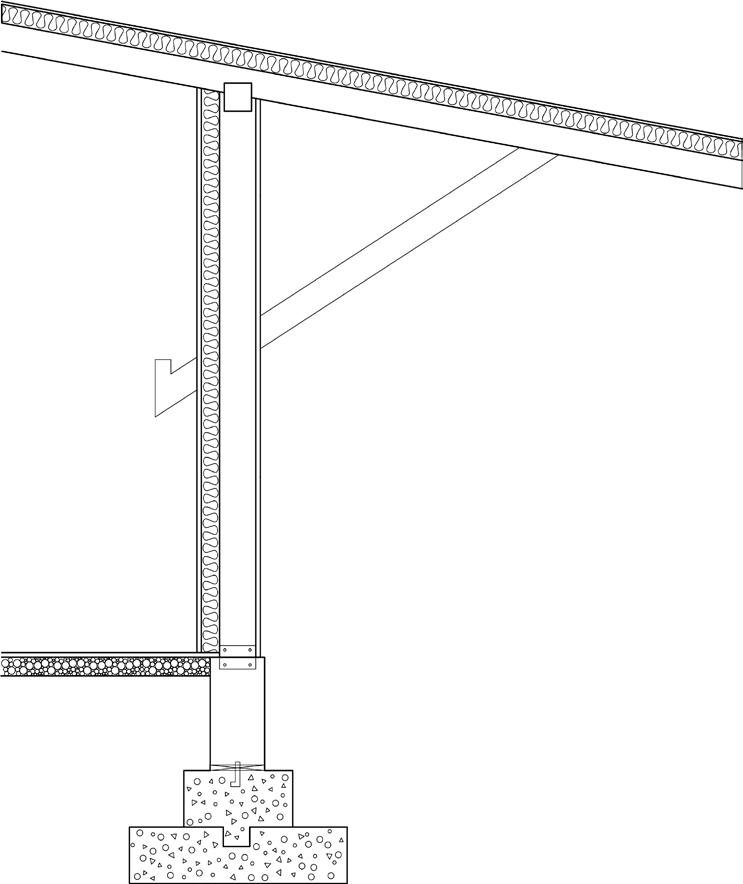
Versatile beam wall section
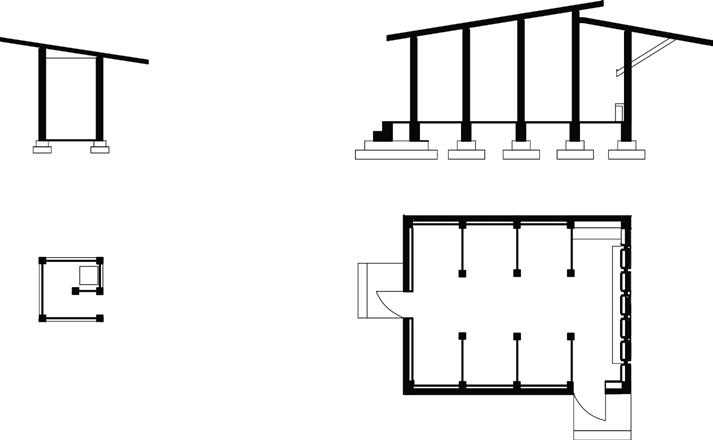
Section and plan
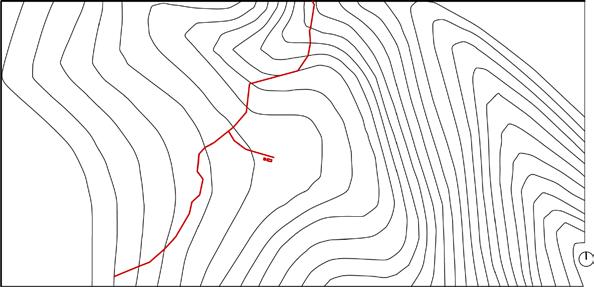
Trail Map
The Gallery
Duration: 1 Semester
Location: Riva San Vitale, Switzerland
The gallery is an expression of tension and release through architectural elements. The entrance is located towards the front of the barrel vaults. The paintings rhythmically line the dense concrete walls, situated in the negative space. The whispers of steel beams peak through the heavy concrete, inviting visitors to turn the corner and step down into the discussion room. In contrast to the gallery, the discussion room feels more intimate; resembling a conversation pit. Stepping down into this space brings visitors ear-level to the water feature outside, allowing the sounds of it trickling to take part in the conversation.
Travel Sketches
These collages are composed of photographs and sketches from my semester abroad. Focused on representing form, structure, and details by studying projects by Alvar Aalto and Renzo Piano.
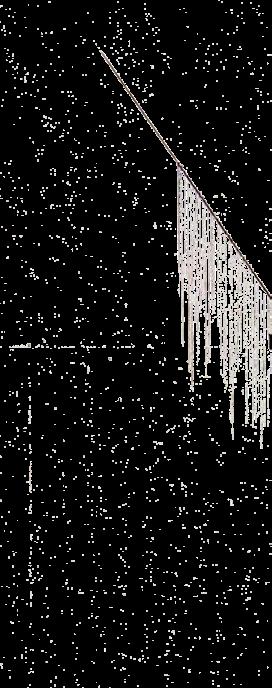
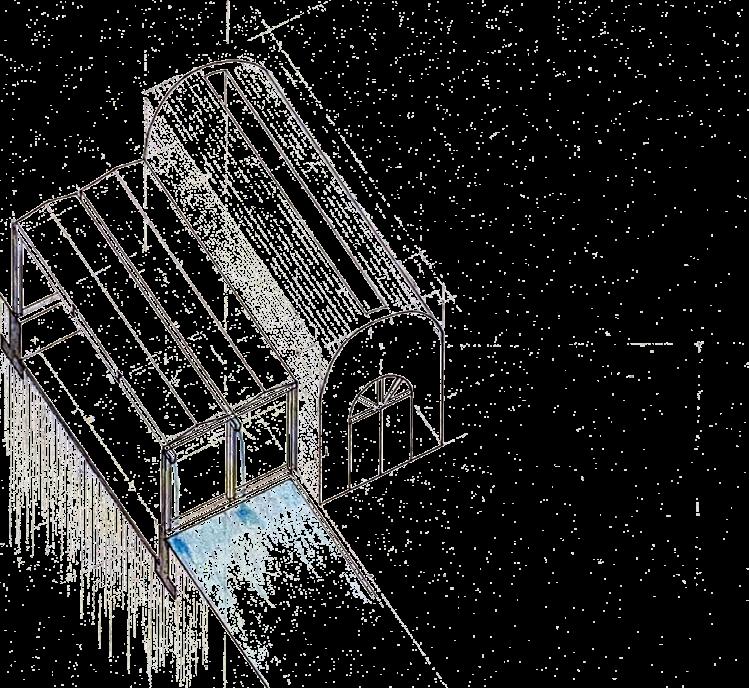
Section through the discussion room
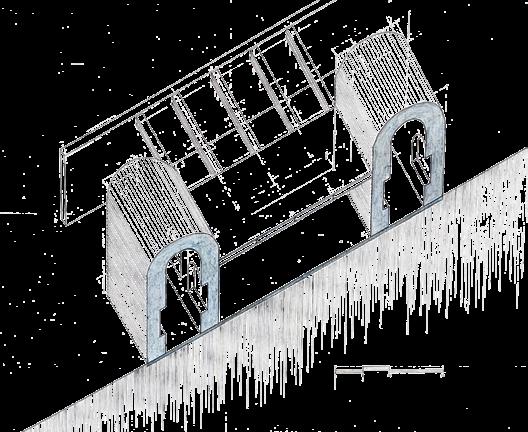
Section through the barrel vaults
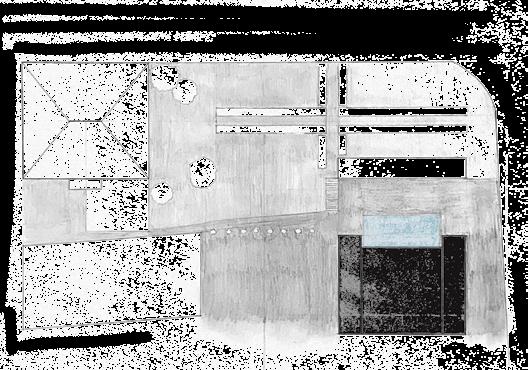
Site Plan
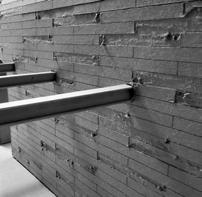
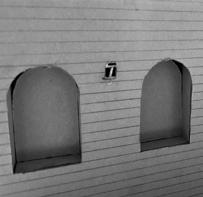
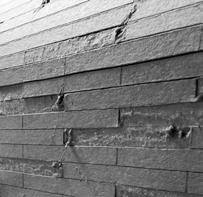
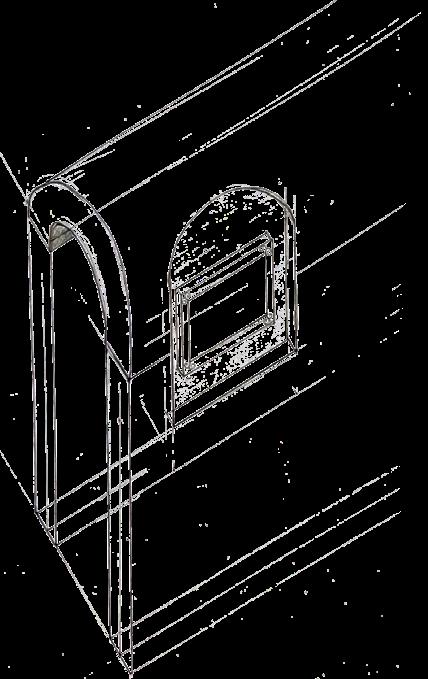
Details in the gallery
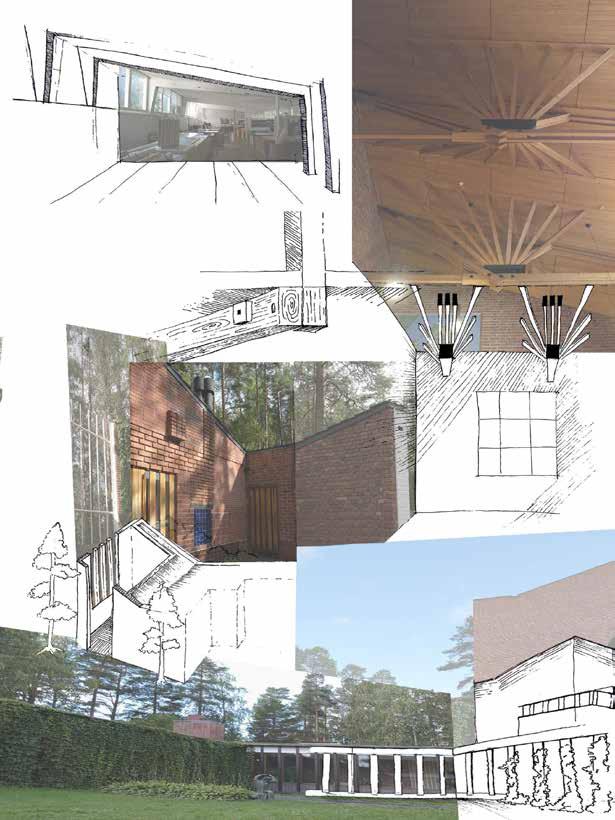

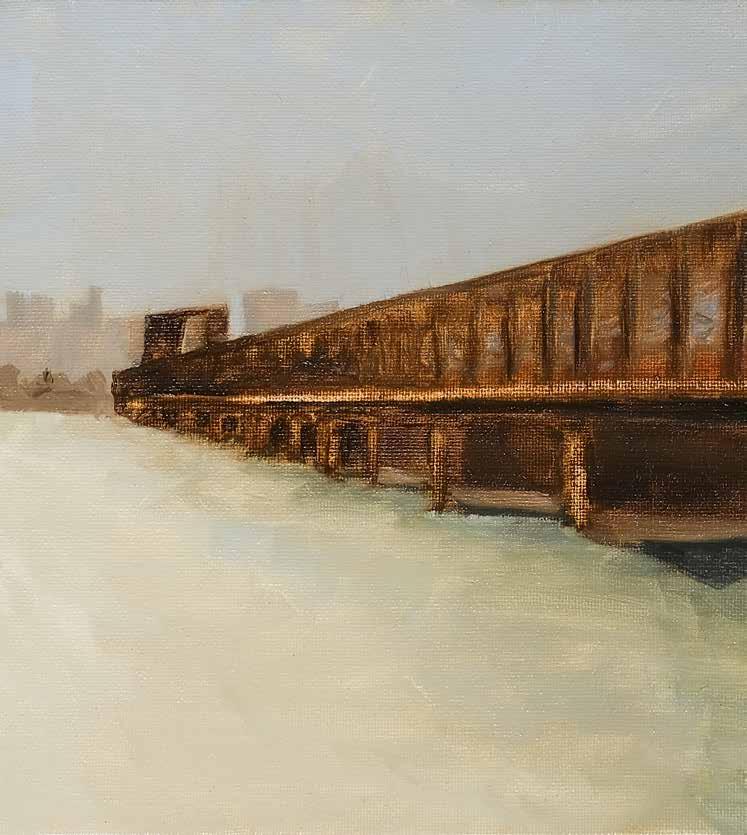
Plein air painting done at the site
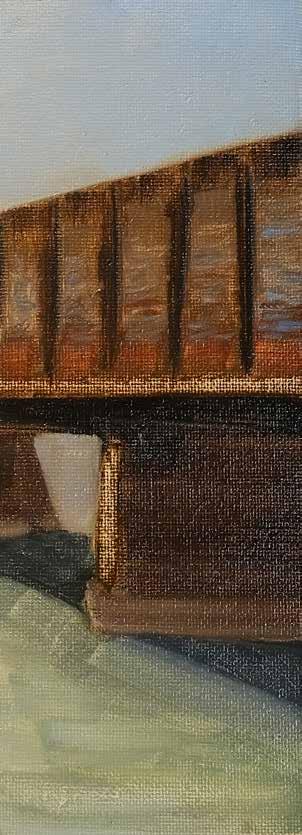
The Court’s House
Duration: In Progress
Location: SW Washington D.C.
Currently designing a coliving complex for interns and those who hold entry level positions in the judicial system. Primarily focused on exploring the role that balconies play in connecting residences to shared spaces and to each other.
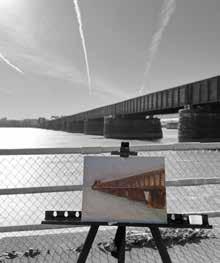
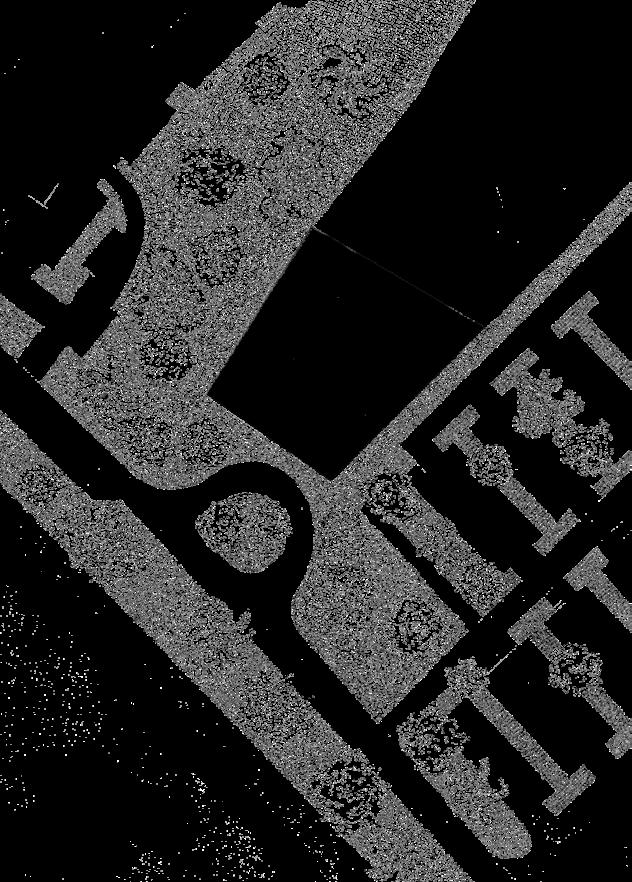


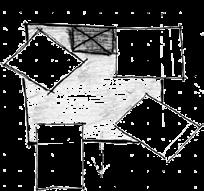
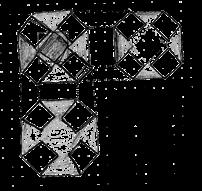
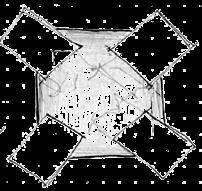
Developing the concept of social balconies through quick sketches. Thinking in plan about how to arrange the units and the consequences that the positioning has on the shared/private spaces.
Ceramics
Duration: 1 Semester
Form, texture, technique
