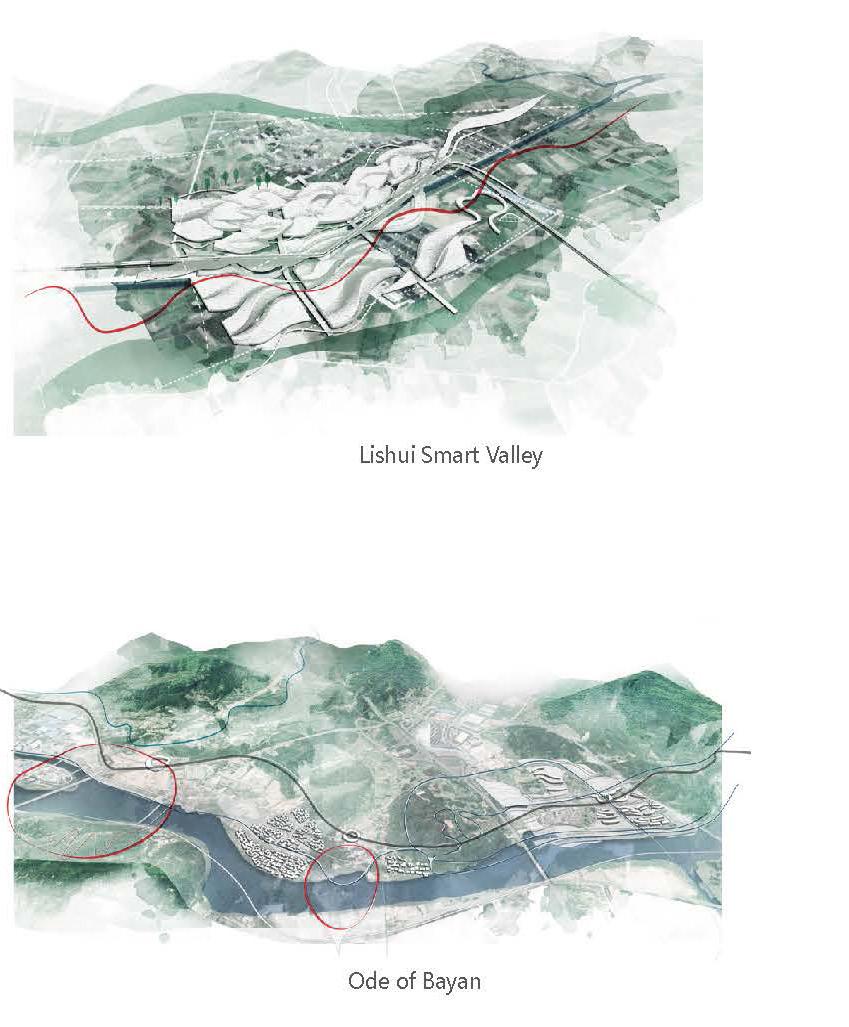

STATEMENT
Chenjia Lilith Ren is a Chinese-born US-based independent designer in new media and art. She experiments with multi-mediums such as robotics, green screen, Artificial Intelligence, sculpture, 3D printing, filming, and digital visual arts. Backboned with digital media, she still believes in traditional ingenuity and hope to explore the new definition of ‘authorship’ in contemporary art.
Chenjia is currently enrolled as an architectural designer at dt LA while doing freelance in various design territories. He holds an M.Arch 2 degree with an Admission scholarship from SCI-Arc; and a B.A. in Architecture with an Honors degree from the University of Liverpool with the Best Overall Academic Performance.
Chenjia was endowed with design awards not limited to GOLD AWARD | 2022 Communication Exhibition for AsiaPacific Visual Arts in 2023, SHORTLIST YOUNG ONES STUDENTS AWARDS in 2022, FINALIST | SPARK DESIGN AWARDS in 2022, WINNING PRIZE | The One art - The First Global NFT ART Digital Competition in 2021, SECOND PRIZE | Architectural Future Competition in 2021. Recently, her sculpture work was exhibited in an art Gallery in Los Angeles, and her collaborated digital video was shown at HZSZ Design Biennale in Shenzhen. Her work has also been exhibited in VENICE ARCHITECTURE BIENNALE 2021, Shanghai K11 and Suzhou.

Unravelled Heterotopia
WINTER 2019
- ARC305 XJTLU DESIGN STUDIO -
Professor: Dwayne Olyer
Partner: Austin Lightle

'The same story is never told twice and the truth is never told once.'
Once, there was a god in people’s heart and people’s lives were closely connected to ghosts and spirits. However, the world is changed, and psychological dominance is taken over by rationality. Things once can be felt in the water, felt in the earth, smelt in the air and much that once was is lost. Therefore, an 'asylum' is created for people who would like to fetch things that were lost.
The project is set in the future where the rationality of human has taken over the psychological world. People lose faith in fantasy land and tales. So, a series of asylums will be created around the world to cure people with 'mental deficiency'.
The asylum is a mechanism for fabricating fantasies, by synthesizing information, substantiating fantasy tales derived from specific site memories. It unravels the reality and creates a metamorphotic mirrored space to offer people a new perspective of observation and experience.
CITY FABRIC STUDYBOARD
Imagination is stronger when it is built on memories or experiences.

A1: the fabric of city field
A2: collective housing 3: the fabric of city crossroads
housing














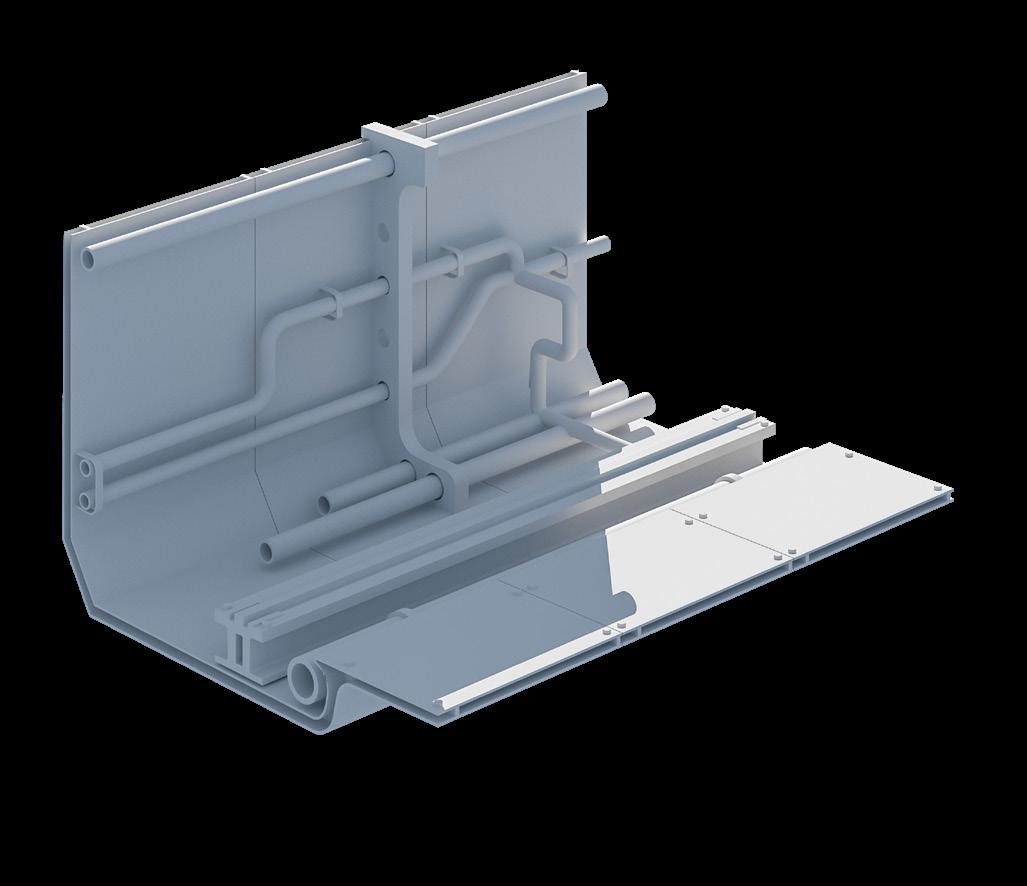







"Twilight", the mysterious moment in Japanese, refers to the moment when day and night alternate. The light makes the outline of things blurred and the world enters the period when ghosts and human beings coexist.
In contemporary era, concrete-and-steel construction is gradually eroding the ghost of the city (its culture factors) and turning the city into a mechanized machine. However, when the light dies out at twilight, the mechanized shell fades into darkness and the cultural ghost hidden in the dark side starts to glow.
Located near Tiger Hill (a traditional Chinese tower over 1000 years old) in Suzhou, the site is saturated with memories and stories. This project proposes a museum that not only exhibits, but also reconnects the two worlds (mysterious and realistic) once again.
As shown by the project 'After the Flood', Suzhou is a city made by water. Those winding canals carry the memory and culture of Suzhou. This contemporary museum is aims to revive the hidden world by weaving curves extracted from the site - weaving the memories.
At Twilight, the museum looks like a giant animal lying on the ground, breathing out the stories of the past.









After the Flood
- DESIGN STUDIO COMPLEX MORPHOSISWINTER 2018

We know we're going to have sea rise. This is literally a oneway street now. '
The ways of living and being which reflect deep Chinese cultural traditions, wisdom and insights, are at the core of many traditional Chinese building typologies. For example, traditional Chinese gardens were meant to evoke a feeling of being in the larger natural world, so that one could capture the sensations of wandering through the landscape. The garden presented the larger world of nature in microcosm.
This project put forwards a vision of future housing typology in Suzhou under the global trend of sea level rising. Anchored in traditional Chinese living philosophy, the methodology of this design is to extract patterns from stones and reconstruct them based on site conditions. The application of natural form and magnetic technology creates a ever-changing space for the dwellings.
Unlike traditional Chinese gardens, which put actual flowers to represent nature, the proposed typology itself becomes natural landscape, for its self-metabolism and self-adjustment according to natural forces.

- SITE INFORMATION - - CONCEPT DRAWING -
Suzhou is located in the alluvial plain of southeast China, with an average elevation of 3m. With canals running throughout the city, Suzhou built its city memory and civilization upon water. In the past, they traded via the canals, washed clothes, watched performances and were connected to other countries over water. In contemporary era, they drink tea, appreciate stone patterns and learn Zen. It seems that people in Suzhou always know how to get along with nature, and to appreciate life and love to have their lives closely connected to nature.
Another interesting characteristic of Suzhou is how it collage the traditional landscape and modern skyline together. As the drawing shows, Suzhou is a city composed by both strong traditional and contemporary language. Therefore, there is tension within the city. The threads of memory move back and forth between the past and the future, creating a constant phantasmagoria.

1 original stone pattern
2 flattening the pattern, expanding, recombining and forming 3d forms


Derived from the stone patterns, the 'new roads' floating on the water expand like the diffusion of pigment. The artificial alleys meander according to the current and wind, bluring the direction of the road and leading people to explore unknown spaces
Each of the living units is created based on the different layering of stone patterns.
Strings are used to test their location in this model. With the waggling among different units, the most suitable arrangement can be achieved. In addition, the waggling simulates the different combination of units in different conditions.
Some parts of the roads enwinds with each other, creating islands along the alleys.

The flood just begin, and there are still remains of the houses in sight

The sea level continues to go up and there is finally no trace of the previous life. Life grows lonely over the sea

New typologyies appears where human escape the sea level and seak feedom in the sky The community begins to expand




mythical creatures and other fantastic beasts share the same world with humans instead of hiding in the corner of the world

INSULATION - EARTH AND OTHER RECYCLED MATERIALS

WINTER 2022
- HIGH RISE DESIGN -
SPARCHS ARCHITECTS
CLIENT: JEN JI

Principal Designer and Architect: Stephen Phillips, FAIA, Ph.D
Project Team: Trevor Allen, Ismael Soto, Alex Fu, Pei Ju Wu, Estefani Aguilar, Joyce Ooi, Ryan Tran, Edwin Liu, Meihui Zhang;
Lilith Ren, Yaxin Sun, Kris Swick;
Stephen Phillips Architects (SPARCHS)
Consultants: Structural Engineer: Fabio Zangoli, Labib Funk + Associates
Building Technology: Pavel Getov, Studio Antares
Pre-construction Services: PCL Construction
Responsibility: Parametric pattern design, Geometrical design, Elevation design, Architectural drawing set, Renderings




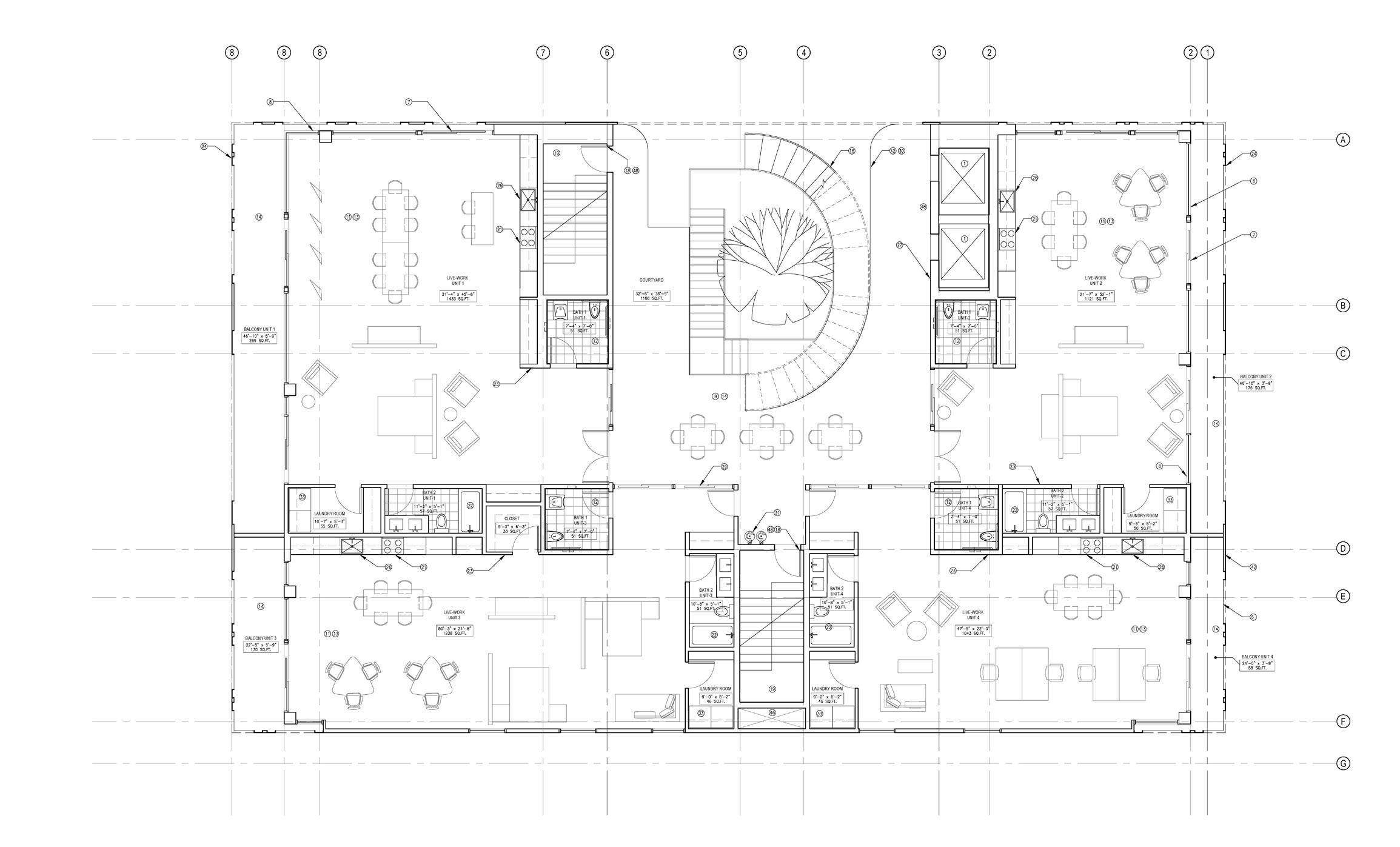







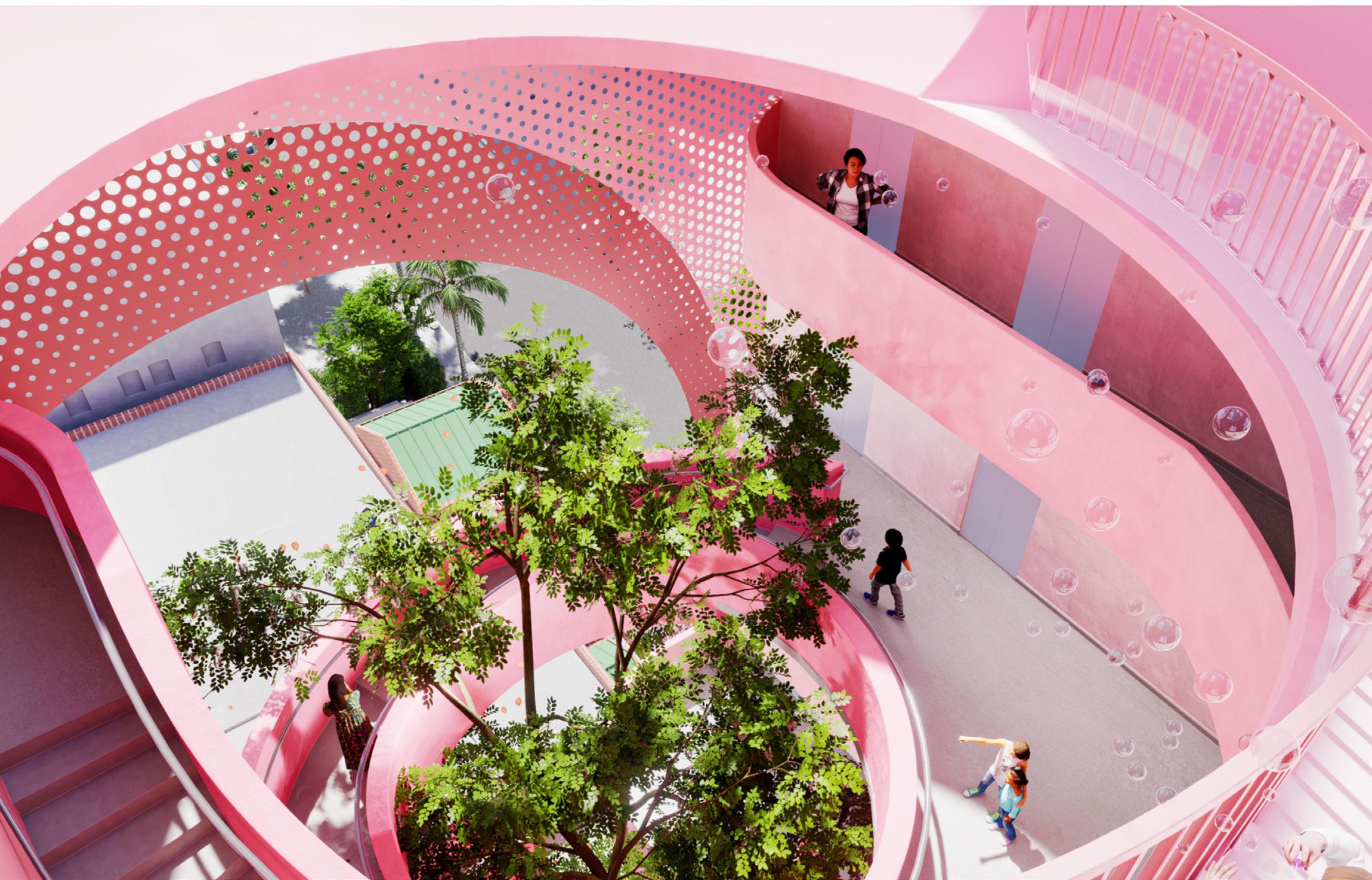

Pink Post
WINTER 2022
- MID RISE DESIGN -
SPARCHS ARCHITECTS
CLIENT: JEN JI

Principal Designer and Architect: Stephen Phillips, FAIA, Ph.D
Project Team: Trevor Allen, Ismael Soto, Alex Fu, Pei Ju Wu, Estefani Aguilar, Joyce Ooi, Ryan Tran, Edwin Liu, Meihui Zhang,
Yaxin Sun, Lilith Ren, Kris Swick; Stephen Phillips Architects (SPARCHS)
Consultants: Structural Engineer: Fabio Zangoli, Labib Funk + Associates
Building Technology: Pavel Getov, Studio Antares
Responsibility: Renderings, Architectural drawings







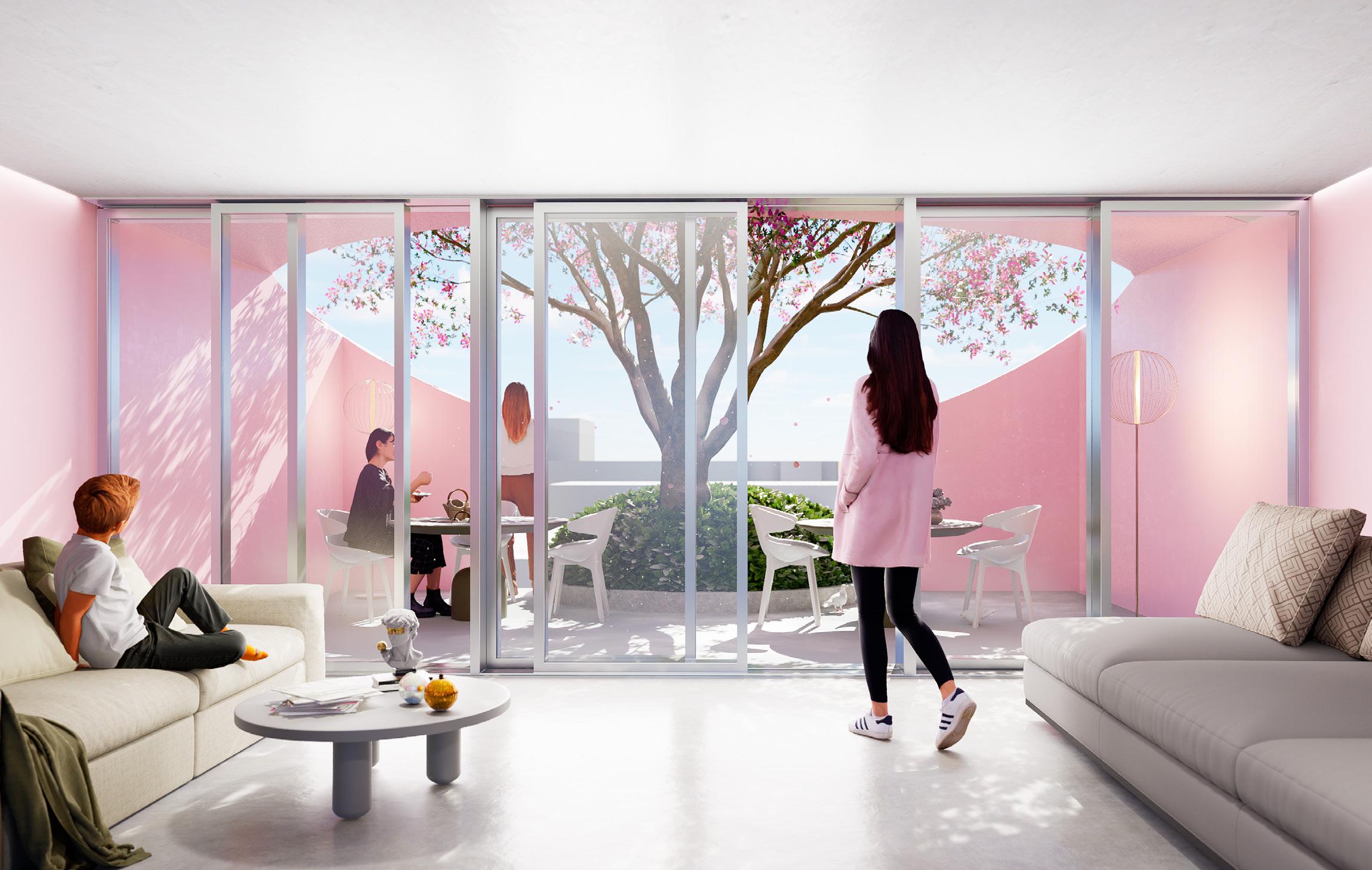



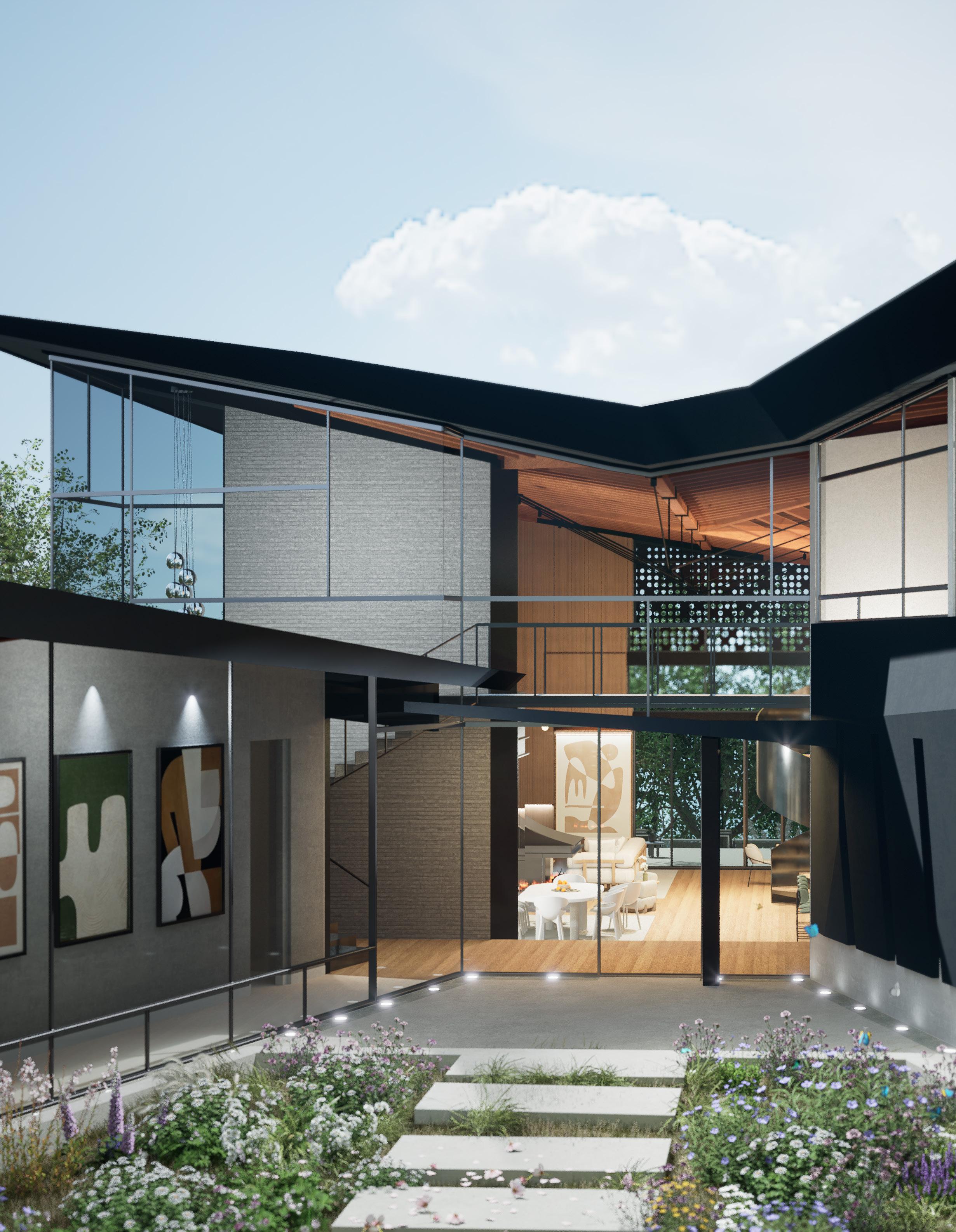
SPRING 2023
- RESIDENTIAL DESIGN -
SPARCHS ARCHITECTS
CLIENT: JOE

Principal Designer and Architect: Stephen Phillips, FAIA, Ph.D
Project Team: Samuel Clovis, Jake Kutzin, Alina Chen, Michael Orlando, Chengyang Li, Lilith Ren
Stephen Phillips Architects (SPARCHS)
Consultants: Structural Engineer: Fabio Zangoli, Labib Funk + Associates
Building Technology: Pavel Getov, Studio Antares
Responsibility: Renderings, Interior Design, Detail retouch


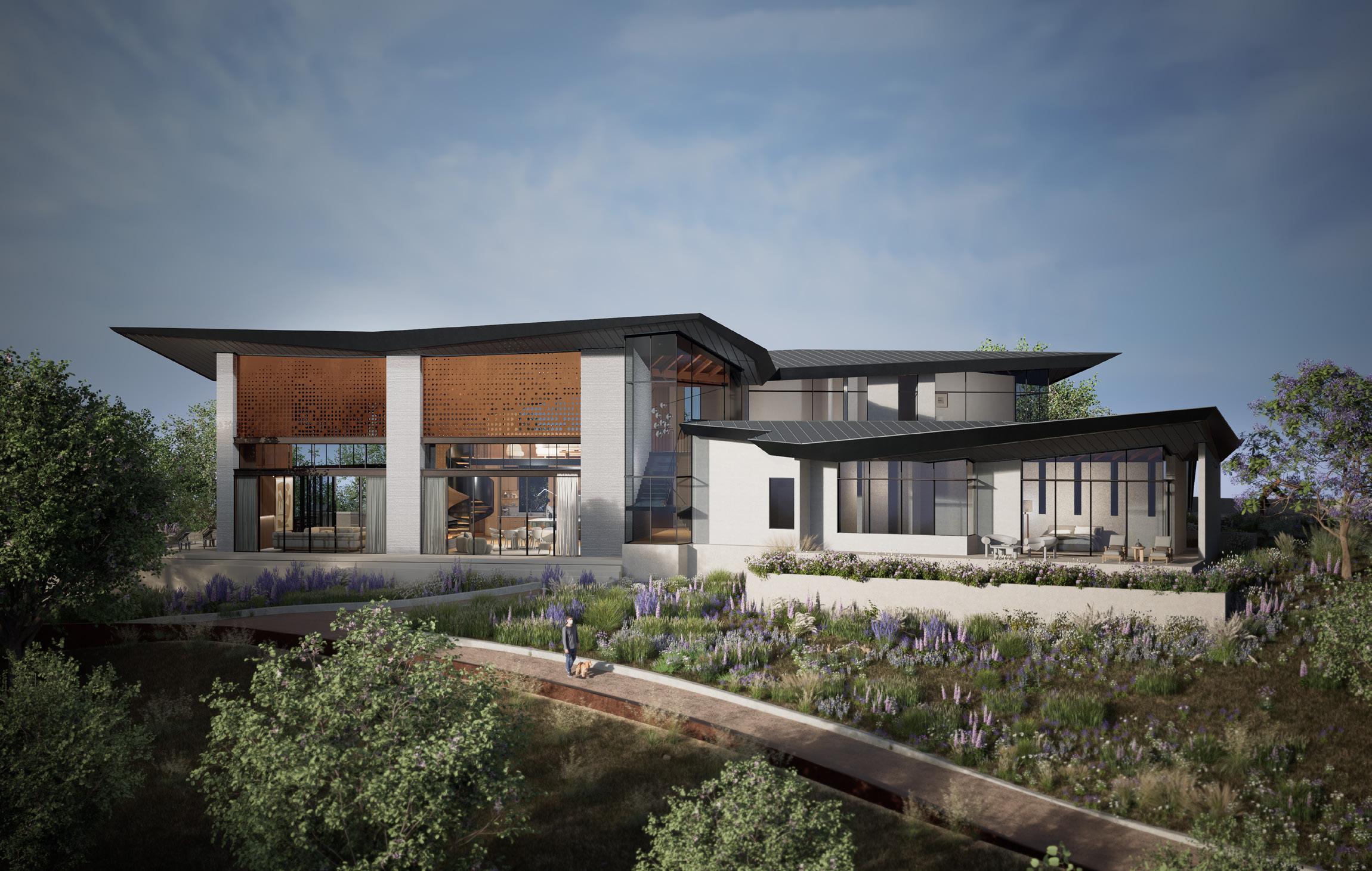














Improvisation under heaven
DA! Architects IND Architects | B+B Bureau SUMMER 2020 - URBAN DESIGN COMPITION -

“Lishui: improvisation under heaven” – being an entry to the Future ShanShui City · Dwellings in Lishui Mountains International Urban Design Competition, our concept is rather an artistic philosophical statement on our future life than a single planning project.
Under heaven on a changing planet, I want to bring our cities alive: in improvisation city everyone is an artist – time, environment and human continuously inspire and shape each other. Only together we can keep making the greatest artwork – a story of our civilization.
Lishui city grows within the framework of the biggest Chinese philosophical concept of “Tianxia" (literally “Under heaven”), which describes the world as a whole unity of all living beings. Our design is our language to criticize current and propose new value system: from efficiency to harmony, from human-centric to all-living-beings world, from planning to improvisation.
"Tian xia "Lishui will be not just the Chinese Lishui, but the world's Lishui, welcoming everyone to improvise together under the common heaven.







