R E V I V A L O F T H E H A N G A N G W E T L A N D S
Re-Territorialisation for a Changing Climate : Manufactured Landscapes and the Hangang
In line with the Seoul Metropolitan’s “2030 Han River Renaissance Project,” my design accompanies a 7-year plan in reviving the degrading ecologies of the Hangang River. Through a mixture of conservation and restoration techniques speckled from Gangseo in the West all the way to Gwangnaru in the East, the entire river edge will be mended, with the cultivation of flora species to bring back the native fauna of Seoul.
In focusing on wetland ecologies specifically, my project has two layers embedded – a restorative landscape base, as well as an architectural education and research centre above.
Looking at wetland ecologies themselves, there is a critical number of advantages that they bring. From the purification of water quality, to flood hazard protection, ecosystem health and enhanced biological diversity, elimination of disease-causing organisms, cycling of nutrients, carbon sequestration and soil formation to name a few. These ecologies are crucial to the survival and wellbeing of our planet, and Seoul’s hangang riveredge in particular.
Thus my project hopes to educate the public of the importance of these ecosystems, and provide a space in which they can learn to protect and help restore these wetland ecologies.
Global Studio
Collaboration with the 4th Seoul
Biennale of Architecture and Urbanism
Date
Site
Studio Typology
Course Coordinator
Subject Tutor
No Collaborators
Re-Territorialisation for a Changing Climate: Manufactured Landscapes and the Hangang February - June 2023
Hangang River, Seoul, South Korea
Land Urbanism
Prof Anthony Burke Gerard Reinmuth Individual Project
SEOUL BIENNALE PROJECT FEATURE
4th Seoul Biennale of Architecture and Urbanism

Han River Renaissance Project from the Seoul Metropolitan Government by 2030, is to gradually revive the degraded ecology of the Han river. There is a three throng approach to make the river full of life where nature and humans can coexist.












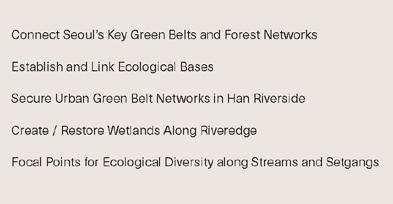









The landscape part of my project utilises and constructs the following processes:
40-day river water treatment cycle: Water from the Han river is redirected to flow into the precinct. This course of action is dictated via landscape interventions, that utilise the natural processes of sedimentation over time. Redirected through the precinct in a series of wetland constructed ponds, a plethora of landscape interventions, the river initiates and dictates the processes of cleaning itself out. Finally, as it exits this 40 day cycle, it re-enters the Han river fresh and healthy for the ecologies to enjoy.
Stormwater Treatment Pods: Stormwater captured from rainwater ducts from the city catchment, feeds into the treatment wetland and is treated along with the river water. The landscape slopes and contours are transformed into level terraces and heavily vegetated. This slows run-off, encourages infiltration and removes many contaminants such as lead, zinc, bacteria, excess nitrogen, before it reaches the wetland. This occurs through sedimentation and biological processes of biofiltration.
Terrace Treatment Zones: The berm between the wetland and river provides protection from floods and the daily rise and fall of the Hangang. Each terrace is designed to hold a volume of water, helping to delay and retain stormwater run off and control flooding. Each treated volume of water is retained in the terraces – allowing time for contaminant removal. The deep pools provide habitat and a range of oxygen conditions necessary to address the broad spectrum of pollutants present in the river water.
Guided Circulation Routes through Constructed Wetland: To share these processes with the public in a way that protects the ecologies, two circulation paths run through the precinct. A coastal path bordering near the riveredge, that passes through the research facility, and a path which follows the constructed wetland terraces and exposes the stormwater treatment ponds.

A top of these landscape processes lies the Wetland Research and Educational Centre. A set of buildings that will help foster a deep respect and understanding for these ecosystems. Broken up into three main zones, the Land, the Riveredge and the Riverbed - each space houses a series of collaborative laboratory, workshop and teaching spaces. The general plan logic, is controlled laboratory rooms around a central core, with open teaching and experimentative spaces closer to each building’s perimetre. All circulation will be at the circumference, airy and light, with louvres and opennable steel doors lining the facade - providing natural ventilation, and an intimate connection to the external wetland landscape.
The land research centre interjects with an ampitheatre, and greenhouse. An arboretum and nursery for cultivating wetland species and a controlled zone for visitors to access and learn about the land ecologies. The ampitheatre is a space to share research proposals and briefs, a discussion point for the importance of wetland preservation. The riveredge precinct has a floating cultivation pad, a production zone that can be accessed by researchers and visitors, whilst also helping to filtrate the Han river water with its exposed roots.
All three precincts are connected via an internal and external link. The open and adaptable gallery, the internal link, displays exhibitions and research proposals from the research centre, schools and groups a like, all relating to wetland preservation. It is a place to share ideas and inspire environmental activism and mindfulness for the people of Seoul. It also offers panoramic views into the precinct and wetland scape, exposing the researchers and natural processes as an extension of the gallery experience. The boardwalk, passing from the land nursery, to the cultivation pad, and finally the riverbed precinc, highlighting these ecologic processes via an external experience of the landscape.


Overall, the research centre and constructed wetland, becomes a place to learn about and enjoy these diverse wetland ecologies. By creating, exposing and analysing these wetland natural processes through the many landscape interventions and architectural programs, it teaches of the importance of wetland conservation. In highlights the restorative and crucial nature of these ecologically diverse havens, sustainability is reached through an environmental, educational and social lens, as the occupants of Seoul are taught of ways to and the importance of protecting these fragile ecosystems.
Thus a stronger connection with the greater landscape of Seoul, and the Hangang is fostered.
















Detailed Section A

Detailed Section B








D A T A C E N T R E
A T B E L L A V I S T A
The ongoing expansion of data centres reflects the data saturation and gluttonous consumption of our digital culture. To increase connectivity and satisfy instantaneous expectations, these infra-structures must be placed near the end user – to where the people and businesses are. Thus, we are seeing an urbanisation of data centres.
From pastoral farm lands, to residential areas, commercial blocks to the renowned Norwest Business Park Business District – BellaVista is an integral site for these infrastructures. Stitched be-tween the suburban scape – this colocation tier 3 data centre will make Bella Vista a seamless, cen-tral point of connectivity. A transfer zone of digital connection and information where customers, data and residences come together.
Project Featured in: Temples of the Periphery II Publication by Guillermo Fernandez-Abascal
Capstone Studio
Date
Site
Studio Typology
Subject Coords
Tutors
Partners
Post-Labour University:
Architecture in the Age of Mass
Unproductivity
August – November 2020
Barangaroo, NSW
Acropolis
Amaia Sánchez-Velasco, Miguel Rodríguez-Casellas
Jack Cooper, Chris Raddatz
Michael Chen, Ricky Gagliardi




In order for the data centre to be ac-cepted by the local people, it’s on site presence is minimal and seamless.
The faint gravel driveway coupled with scattered rock sculptures amongst the roof help to blend the precinct in with the surrounding landscape.
Loading trucks come and go within a seamingly harmless mass.




Although subtle on site – its security measures are highly considered. Upon entering through the vehicular boom gate, two roundabouts organise cars into parking spaces and trucks to the loading dock.
Occupants pass through an initial ID gate as they move from the carpark to the data centre – gaining views into the heritage farm site along the way. Clients face an ID checkpoint before entering into the reception area.
From here, they can either go straight to the elevator that feeds directly to the data arena below, or head through to the telecommunication and office housed within the top floor.
Both loading dock and internal elevators have card scanners installed to secure and monitor movement of clients throughout the data centre.
Amidst the meeting rooms lie 2 central courtyards – openings for the cooling towers that also serve as moments of natural relief within the jungle of glass rooms.
Inside the data centre itself, are 2 modular systems that organise and service each floor plate.
The larger columns are responsible for organising the electrical power supply into the server racks - whilst the smaller columns organise the cooling services through each level.
The internal void opens up to a series of bunkers that gradually close inwards as the floors descend helping to funnel light down into the bottom floors.

The top level appears as one solid mass, subtly lifting off the ground plane. It plays to the clichés of the ‘cloud’ being a light and almost abstract entity.

Yet under its seamless façade is a mass underground data facility at play.
The large columns pass electricity from the external subpower - to the generator in the first underground floor. From there, the columns pass electricity straight down the 5 levels - supplying energy to every module of batteries and server racks that it passes.
The smaller columns are responsible for recycling cooling air throughout the data centre. Deriving their source from the cooling towers on the ground plane, this air is passed down to the chillers on the first un-derground level - before again, filtering through the 5 levels - supplying cool air to every crac unit module that it passes.
The internal atrium serves as a relief point within this mass underground facility. Helping to filter light through to each floorplate, the bunkers also provide moments for interaction and engagement with the opposing floor plates and colocation zones.
At its base, lies a large water storage reservoir which is recycled and filtered through the data centre. Planters and vegetation help to bring a sense of life to the technological hotel. Just below the water - lie heat pumps which pass the heat generated from the data centre, to the surrounding suburbs. Re-used and re-cycled.



Forget it all. The product of you, the student, no longer burdened with the need to succeed. It’s time to let go.
At the University of Un-production, nothing is conclusive nor sacred. You, the student, is now a catalyst. Tackling the impending social issues of our world – a new topic is to be investigated each year, with four iterations encompassing the four semesters. You do not manifest solutions but rather, appropriations which are then shared back with the public. The passing down of knowledge grants the materialisation of perspective.
Each semester, you, the student, will work in crossdisci-plinary groups facilitated in the spaces of performance, experimentation and making. Through weekly curatorial workshops and fetishisations that involve the public, you will continuously develop and curate your appropri-ations. All the while with the end goal in mind – the end of semester celebratory exhibition.
Here, you will share your responses to the public – before finally, bidding your project farewell as the university cannibalizes its essence into raw materials. Recycled and born anew into the next semester. No matter how unfinished or finished – each object faces demolition. The university is a mortuary for knowledge.
Though the university forgets - the students do not. Ideas and experiences retained by you, the student, is now progressed and workshopped into the next semester, accessible for further integration and development. Never again will you carry out your investigations in the same way. Your project, your theories - all serve as components for another. Objects no longer stand for memory - finicky and dormant. The temporality of knowledge remains timeless within you.
At ‘Deconstructing Knowledge: The University of Un-production’, you, the student, becomes part of the experience of creation and destruction - a transfer of knowledge through collective memory.
Capstone Studio
Date
Site
Studio Typology
Subject Coords
Tutors Partners
Post-Labour University: Architecture in the Age of Mass Unproductivity
August – November 2020
Barangaroo, NSW
Acropolis
Amaia Sánchez-Velasco, Miguel Rodríguez-Casellas
Jack Cooper, Chris Raddatz
Michael Chen, Ricky Gagliardi
CAPSTONE PROJECT - FINALIST
Sponsored by Billard Leece Partnership

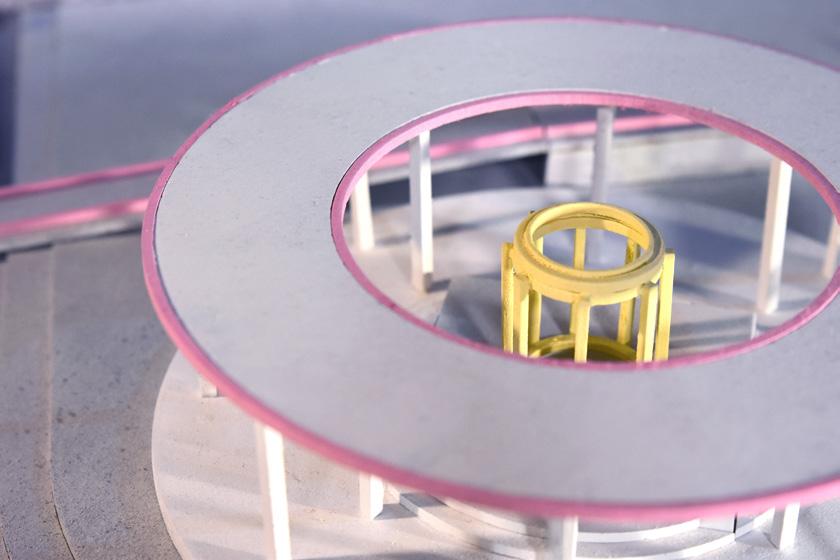

https://vimeo.com/476876109






At the start of the semester, students assemble at the public amphitheatre be presented with the annual social topic to be investigated. Four iterations of this issue will encompass four semesters throughout the year. Placed at the peak point of Barangaroo, it draws all ears in.
Over the next three months, students work collaboratively in cross-disciplinary teams as they work-shop their differing appropriations to the given topic. Working within the 3 tectonics – each houses a se-ries of creation-buildings based around 3 different strains of thought – of performance, laboratory and maker spaces.
Through weekly, curatorial workshops and fetishisations that occur within the shrines, students embark on a continual process of ritualistic exchange. Ideas and criticism from their peers and public – the campus on the surface becomes a dynamic ‘Exhibition of Process’. One which engages both processor and spectator.
As the semester comes to an end, students manoeuvre each appropriation along the procession tracks as they venture towards the celebratory Exhibition space.
The public are invited to a week long exhibition - a vibrant exchange of knowledge and experience.
After finally presenting each response to the public and peers in the final amphitheatre - students must bid their projects farewell as their works are immediately dropped into the void - disassembled and cannibalised into raw materials once again.
The destroyed materials are passed back up the university and stored in the pantries situated right under the shrines –to be used for the next semester






Underneath the lively campus grounds lie a mass infrastructure of plants, raw material storage and servicing.
Right below the main assembly space, is a network of deconstruction machines and processes, all contained within the portal frames. As the conveyor belts lead raw materials out into the storage units – the objects reincarnate into the hustle and bustle of the following semester.
The dichotomy of a constantly revolv-ing cycle. Of production and deconstruction – existing parallel between the two worlds of the university.


STUCTURE + SIZING

NATURAL + FORCED VENTILATION + WATER MANAGEMENT

CIRCULATION + VERTICAL EGRESS

SURFACE ARTICULATION + ENVELOPE



NATURAL LIGHT INTEGRATION
The skylights are made of a double glazed low iron glass. The removal of the bluish-green tint allows for the light to have a higher CRI. Sunlight rays enter through the multiple layers of glass before hitting the ‘light spreader’ surface. Made up of a polycarbonate material, the light spreader helps to diffuse the light rays, to allow an even spread of natural light all year round for the sculptural space below.
SKYLIGHT
U-VALUE & SGHC VALUE
U-value of the double glazed skylights must be low, to withstand the extreme climatic changes that Canberra experiences. As such, the overall U-value per skylight will be a 5. Since each is double glazed, the u-value per glass sheet can be halved. In accordance to this, the SHGC value must be a high 0.8.

solstice sun angle at 34.22 o
air from prevailing northern winds enter through small louvers in building facade

solstice sun angle at 81.22 o
fan blower helps to push this natural air through the underfloor air vents

Titanium dioxide is speckled within the concrete coffered ceiling beams, thus increasing its reflectance to 55% - double the reflectivity of standard concrete.
spreader
The shading devices control the amount of sunlight entering the space through the use of photo-electronic sensors.
CONCRETE THERMAL MASS
Due to concrete being a highly dense material, with a density of 2060 kg/m3 it has a very high thermal mass. It has a relatively good thermal conductivity - and is able to absorb the harsh climatic heat conditions during the day, storing it for up to 6.9 hours - to then be re-released into the exhibition space during the cooler night temperatures. As such, it is a very effective material to be used in the harsh Canberra climates - accomodating for the extreme high and low temperatures by keeping the space cooler in the day, and warmer in the nightime.
Exhibition space is 100% mechanically ventillated as the artworks and exhibits require an environment that is completely controlled. Temperature and humidity must remain low and constant, and the air quality itself must be free of dust and pollutants. The artworks and sculptures each have their unique sensitivity to environmental conditions, and as such, ventillation must be 100% mechanical in order to remain controlled. hot air is collected through the ceiling vents - assisting in overall air movement of building
hot air is channelled up these air vents to be passed straight into the rooftop whirly birds, before being released back to the external climate

the fresh air is filtered before it is passed through the AHU plant, to be used throughout the precinct
air duct carries fresh air into the machine

low velocity of air through subfloor plenum
high temperature supply of 17 - 18 degrees Celsius flexible
1:30 UNDERFLOOR DISPLACEMENT VENTILATION
Integrated as part of a mixed mode system for the entire precinct for both passive and active modes that incoporate natural and mechanically assisted ventillation.
L E A K A G E
The Architecture of End Space
Daniel Libeskind’s MICROMEGAS
“Leakage” is a conceptual exploration within Libeskind’s Micro-Megas series, encapsulating themes of fragmentation, dynamic forms, and spatial tensions. It navigates the realms of implosion and explosion, tracing leaks and lines of light as architectural strategies to unground and unleash forces and energies.
Libeskind’s architectonic vision manifests in fragmented objects undergoing dynamic transformations, facilitated by processes of filtering and osmosis. The composition adopts a radial arrangement, reminiscent of celestial bodies orbiting around a nucleus and solar source, each point imbued with geometric tension which allude to planets and galaxies. The axis shifts gradually, reflecting separate gravitational pulls of each galaxy, in an arbitrarily yet ordered way.
Elements interact, falling into place and influencing one another within the cosmos of “Leakage”, where diffused light and energy leak from the universe, distorting gravitational pulls and spiralling outward from central points of tension.
Global Elective Date School Professor No Collaborators
Experiments in Drawing Theory
February - April 2024
University of Technology, Delft
Marc Schoonderbeek
Individual Project
STUDY ABROAD PROGRAM
Delft University of Technology, The Netherlands



This analysis delves into an exploration of “Endspace,” within a work that already challenges the conventional boundaries. The exercise begins with a literal navigation of the drawing’s edge, tracing the outer boundaries of the piece’s forms and curves with a thicker line weight. By examining the typical definition of a ‘frame’ within the drawing, the process evolves into a clean abstraction, isolating these elements within the perceived edge boundary. The exercise prompts a reconsideration of how boundaries are determined, inviting viewers to contemplate the fluidity of spatial experience within the artistic context of Libeskind’s “Leakage”.

This analysis delves into the intricacies of spatial representation within “Leakage”. The composition employs fragmentation and deconstruction of architectural components, inviting viewers to reconsider conventional notions of space. By confronting the typical cartesian plane and three-dimensionality, the piece plays with depth, breaking the confines of the third dimension; with diffused light, energy leaks, and distorted gravitational pulls spiralling outward from central points of tension. Libeskind utilises curves and dotted lines to create this sense of motion, intertwining them between planes he creates within the drawing. Dynamic elements spiralling and leaking through perceived dimensions, simultaneously elongating, and collapsing distances to offer a unique sense of space. To further this effect, the analysis pushes the ‘flat’ elements with a thin line weight, to the ‘back’ of the page – thus allowing all other components to spiralling towards the ‘jump forth’ and spiral towards the viewer. An abstract sense of depth made more clear. 02 _ DEPTH + FLATNESS

In “Leakage,” the central focus is consistently disrupted, dispersing fragmented elements of incident energy towards the periphery of the piece. Throughout the composition, interest is cultivated through a juxtaposition of explosive moments with implosive gestures and expansive actions with inversive ones. In employing a 3 by 3 grid in this analysis, and playing on ‘rule of third’ principles, the points of tension within the piece are highlighted, revealing an intriguing alignment slightly askew from the grid’s lines. This deviation contributes to a sense of undergrounding and unleashing, a decomposition and spiralling towards the periphery.

This interpretation delves into the exploration of mise-en-abyme, wherein an infinitely recurring sequence challenges the traditional boundaries and perceptions of what is within the frame. By emulating the essence of converging and diverging elements, indeterminacy, and the continuous crossing of borders, themes explored in Libeskind’s “Leakage”, this piece captures an overall sense of indeterminacy and constant movement. The inclusion of curved leaks and spiralling elements, both outward and into the page, aims to convey a palpable sense of unleashed energy and force, echoing the central motif of “Leakage.”

This final interpretation focuses on the zoo of torrid, deep-space imagery within “Leakage”, emphasising the rifts, clefts, fractures, and fissures against the backdrop of surrounding holes and frames. These elements converge at three key points of tension. In connecting each – a depiction of gravitational distortion and an inward spiralling motion emerges. A sense of depth is evoked, one characterised by an implosion and explosion of energy – whirlpools of energy drawing the viewers in.
“Leakage” stands as a conceptual odyssey through spatial dynamism and architectural ingenuity. Libeskind’s visionary architectonics breathe life into fragmented objects, orchestrating dynamic transformations through processes of filtering and osmosis.
Each analysis—whether scrutinizing frame and edges, probing depth and flatness, unravelling decomposition, delving into mise-en-abyme, or immersing in vortices and rifts—unveils layers of meaning and complexity. Together, they form a kaleidoscopic tapestry of indeterminacy and constant movement, juxtaposing implosion and explosion and disrupting boundaries of fluid space – all echoing the pulsating energy at the heart of “Leakage”.






I N T E R I O R D E S I G N S P E C I A L I S T | I K E A
As an interior design specialist at IKEA, my tasks and responsibilities included:
Producing interior design, home furnishing solutions, drawings and 3D visualisations through living situations, style groups, communication and furnishing with light, for business creative goals and clientele projects
The physical implementation of design solutions and range presentations via layout as a commercial tool, store media and display techniques
Understanding life at home in local markets through conducting and analysing continual market research
Understanding interior design and staying up to date with trends that influence home furnishing
Cross-disciplinary collaboration with visual merchandisers, graphic designers, sales, business and logistic partners
Job Title Date Employment Type Company Name Location
Interior Design Specialist
Interior Design Service Ambassador July 2021 - Present Full-time
IKEA, Ingka Group Marsden Park, NSW




Small Space Living Smart Storage Solutions Family of three
50 m2 home in Sunnyholt, NSW Lower Price Level

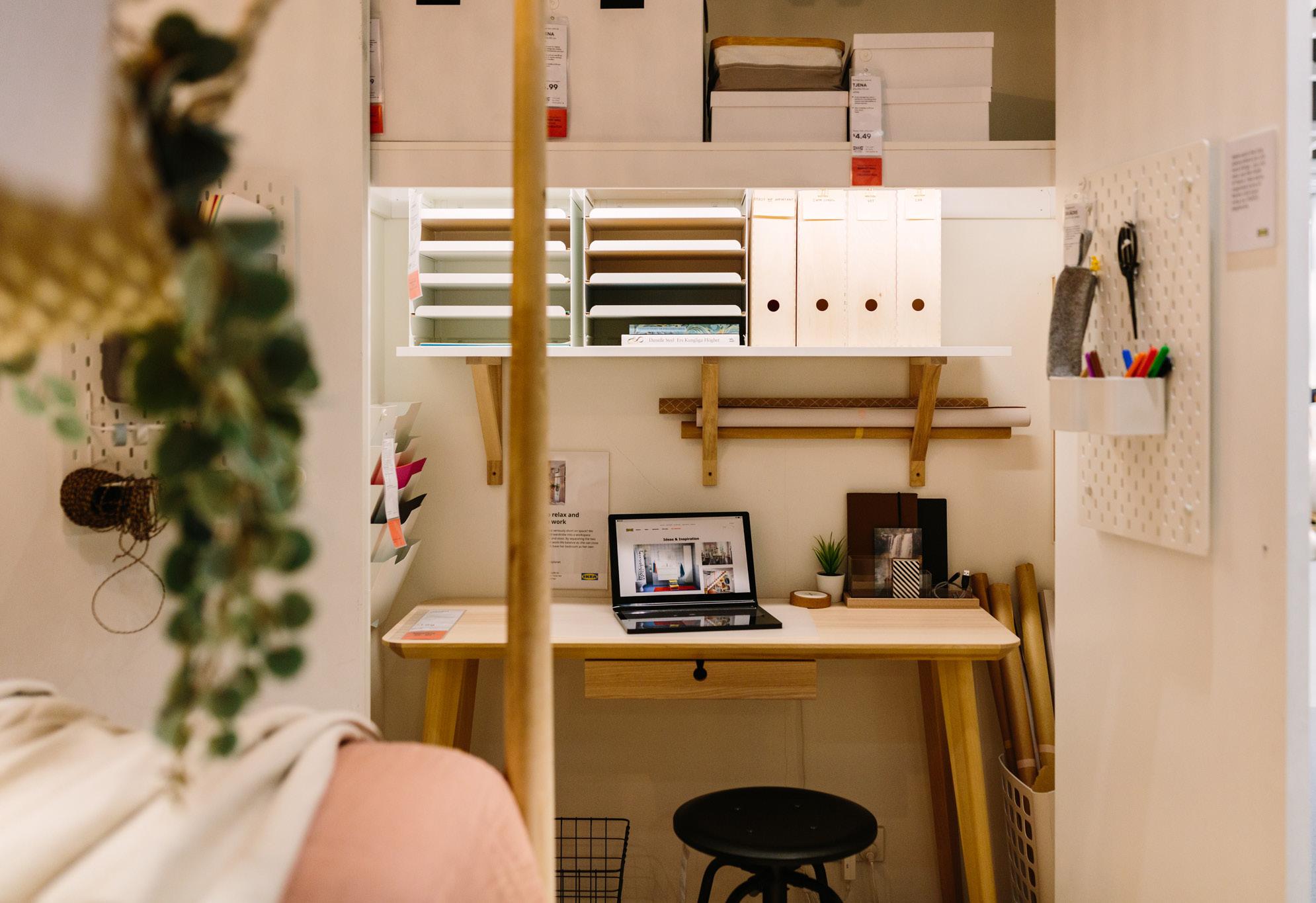



























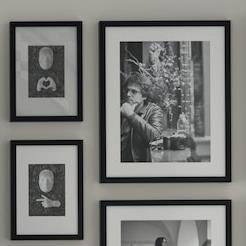



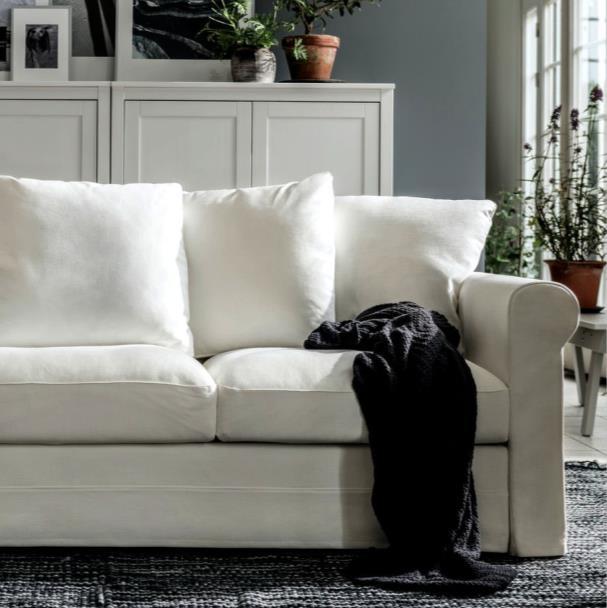


Family of 5
Family of 5
Formal living room - used for guests
Formal living room - used for guests Connect, socialise, unwind











lilianlearch@outlook.com [ + 61 449 898 799 ] instagram: @studio__lil
www.linkedin.com/in/lilianle-
2023 - Present
EDUCATION
+University of Technology, Delft | Master of Architecture
Study Abroad Semester | Publication Studio with MVRDV in collaboration with RMIT
+University of Technology Sydney | Master of Architecture
Seoul Global Studio Experience | Biennale Project Feature
+ University of Technology Sydney | Bachelor of Design in Architecture
Distinction Graduate | Capstone Finalist | School of Architecture Peer Tutor | Student Ambassador
+Methodist Ladies College | Higher School Certificate
Full Academic Scholarship | School Prefect 2017
WORK EXPERIENCE
+IKEA Ingka Group
Interior Design Specialist
Produce interior design solutions, drawings and 3D visualisations for business creative goals and clientele projects
Implement interior design solutions instore through home, room setting and vignette media presentations
Cross-disciplinary collaboration with visual merchandisers, graphic designers, sales, business and logistic partners
+Furtado Sullivan
Architectural Designer 2023
Work with large-scale high-rise projects
Collaborate with close-knit competition team
+Scentre Group
Industry Elective 2020
Semester-long course work with Scentre Group redesigning Westfield commercial precincts
Worked with interior, landscape and architecture students
2020 - 2021
+University of Technology Sydney
Architectural Peer Tutor
Tutor and mentor of university DAB students
Cross-discplinary subjects across: Animation, Photography, Visual Comms, Product Design, Interior, Landscape Architecture
References can be provided upon request.
ACHIEVEMENTS
+The Why Factory Publication |MVRDV Studio Collaboration at TU Delft with RMIT
+Billard Leece Partnership | Capstone Design Award
+Scentre Group Internship | Industry Elective Competition
+UTS End of Year Show | 2 featured projects from both Autumn and Spring Semesters
Publication
+Seoul Biennale Project Feature | 4th Seoul Biennale of Architecture and Urbanism 2023 Project Feature Publication Project Feature
+Temples of the Periphery II Publication | Featured Project
+Robin Anderson Film Awards | Documentary 2015 Second Place First Place
+Robin Anderson Film Awards | Super Short Film
SKILLS
Passionate, Ambitious, Creative, Bold, Diligent, Strong Leadership Skills, Effective Communicator, Team Player
Rhinoceros 3D, Blender, AutoCAD, Autodesk Revit, Sketch Up. Adobe Illustrator, Adobe InDesign, Luminare, Soundscape, MS Design
Videography, Photography, Adobe XD, Adobe Premier Pro, Final Cut Pro, Adobe Photoshop, Adobe Lightroom Media Hand Drafting, 3D Modelling, Laser Cutting, 3D Printing, Grasshopper, Recap Pro Fabrication

