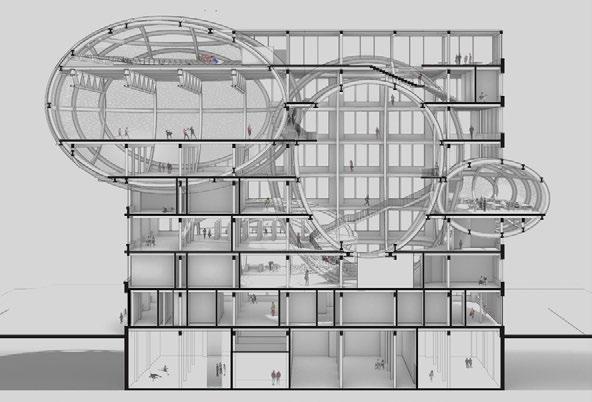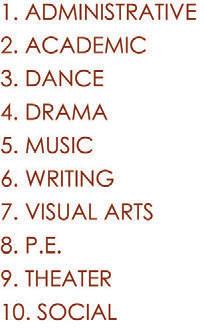

LIKA CORSON
I am in my 5th year of the B.Arch program at Illinois Institute of Technology. My interests include exploring architecture as social infrastructure –including people-centric designs that address the surrounding context while also cultivating an inclusive identity. I am also drawn to projects where there is a compelling weaving of elements of form and function.
CONTACT
(904) 666 - 3859
lcorson@hawk.iit.edu
MORE INFO
LANGUAGES
English, Japanese
ACADEMIC STANDING
Dean’s List: 3.77GPA
May 2023 Expected Graduation
EDUCATION
ILLINOIS INSTITUTE OF TECHNOLOGY, CHICAGO, ILLINOIS
FALL 2018 - PRESENT
Bachelor of Architecture
Scholarships: Heald Scholarship, Elevate Scholarship
•Attended Japan Study Abroad Summer 2019
TOKYO METROPOLITAN KOKUSAI HIGH SCHOOL, TOKYO, JAPAN
APRIL 2015 - MARCH 2018
International Baccalaureate Diploma
•Internationally recognized college level curriculum
EXPERIENCE
HKS ARCHITECTS, LOS ANGELES, CALIFORNIA
JUNE 2022 - AUGUST 2022
NOMA Foundation Fellowship
•Worked with both sports and mixed-use teams on current projects
•Gained experience organizing documents, designing graphics, and engaging in conceptual design
WRIGHTWOOD 659, CHICAGO, ILLINOIS
FEBRUARY 2019 - MARCH 2020
Visitor Service Associate
•Gallery of architecture work by Tadao Ando, as well as various artistic explorations from other esteemed designers
•Engaged with material of Dimensions of Citizenship, Tetsuya Ishida, and Allure of Matter exhibitions
•Greeted visitors interested in the work of Tadao Ando, answered questions about the work with expertise
WYZANT, CHICAGO, ILLINOIS
AUGUST 2019 - PRESENT
Japanese Tutor

•Worked one-on-one with students struggling with Japanese either online or in-person
•Developed lesson plans that fit the needs of students learning Japanese for a variety of contexts
NATIONAL ORGANIZATION OF MINORITY ARCHITECTURE STUDENTS (NOMAS)
SEPTEMBER 2019 - PRESENT
Illinois Tech Chapter - Member
•Engaged with mixed-use, social and environmentally sustainable design ideas as part of IIT’s submission to the NOMA student design competition in 2020 and 2021
•Attended NOMA conference ‘19 Believe in the Hype (October 16-20, 2019)
•NOMA (National Organization of Minority Architects) Foundation Fellowship Summer 2022
AWARDS SKILLS
•Student Chapter of the Year - Honorable Mention: NOMA Annual Conference 2020
•High School
Valedictorian: 2018
•Rhino
•Grasshopper
•V-Ray
•Enscape
•Adobe Photoshop
•Adobe Illustrator
•Adobe Indesign
•Adobe Rush
•Woodshop Machinery
•Model-Making
•3D printing
•Laser cutting
•Hand Drafting







NORTH FACING SECTION
CHI-ARTS HIGHSCHOOL
VIEWS FROM ATRIUM

A former masonry and mass timber warehouse in the Chicago’s West Loop is reimagined as an arts Highschool in this adaptive reuse proposal. Orbs intersect the existing rectilinear building to foreground the school’s primary communal spaces, and are integrated through referencing the existing structural grid in their structure, as well as brick pattern in their cladding. The introduction of these curvilinear shapes facilitates circulation and provides ample opportunity for cross-pollination across the different art disciplines.

























FOOD COMMONS
This large scale plan for food production and distribution is conceptualized as part of a larger network of sites across Chicago that aim to make fresh produce accessible and sustainable in an urban setting. The flows of goods, people, energy, and knowledge are interwoven to create a cycle that can both support and engage the neighborhood. This culminates in the cultural hub at the North end of the site that mediates the diverse forces present within East Pilsen.


















ROOF - SECTION


STRUCTRUAL BAY CALCULATIONS

 STRUCTURAL BAY DIAGRAM
ROOF - DETAIL
STRUCTURAL BAY DIAGRAM
ROOF - DETAIL





NEW FORUM
In order to better bridge the two communities located on opposite sides of Chicago’s Washington Park, Hyde Park and Washington Park, this intervention at a central intersection on the West edge of the Park explores the relationship between structure and interior and exterior. The Arts programs housed are spread across the site and unifyed by a continuous structural fabric that extends over the street and into the park. Engage passerbys in the art through the spread out program and underpasses that can be decorated by art made in conjuction with nearby arts institutions. Tracing the form lines reveals how the programatic elements are related to each other and the site.








 MODEL - ENTRY FROM NEIGHBORHOOD
MODEL - ENTRY FROM NEIGHBORHOOD





RENDERED SECTION PERSPECTIVE TINY HOUSE COMMUNITY - FINAL ITERATION
Residents of this community dwelling site enjot privacy in their respective rooms on the second floor, and share adjacent first floor areas to encourage interaction with neighbors. Ideas from the first iteration were adapted to improve circulation, and increase occupiable space.

SECTION PERSPECTIVE








INTERVENTIONS FOR RESTORATION IN THE LENÇÓIS MARANHENSES

Located within the Lençóis Maranhenses National Park on the coast of North-Eastern Brazil, several interventions are introduced in succession to facilitate the maintenance and restoration of forestry in this beautiful and harsh environment where there is limited access to industrial building materials. The landscape is produced by a combination of strong winds and the annual monsoon season that sustains life in this area seemingly for only a few months a year. The rural communities living within this park face trouble growing crops and live with the uncertainty that there homes may be encroached by dunes or flooded. To honor their resilience, the pavilion is constructed at the end of the river - Rio Negro - that erodes the strata underneath the dunes and flows into the ocean. Nurseries are introduced to begin the process of cultivating an agroforest that will provide both food and raw materials for the community and slow down the erosion of the restinga coastal ecosystem where they reside.




FIX SANDY SOIL
Layers of Earth

start by digging

--
4” mulch from biomass/weeds
plant seedlings/crops underneath
-
lake covered in sand compressed organic matter from previous ancient forest
use in water harvesting structures, ceramic goods
---
pigeon pea
SAND PEAT-
plant beans/legumes -shade the ground -nitrogen fixing
to Build Soil - in planting bed:
organic material (4”)
-
nitrogen from livestock droppings
moisture
darkness living root
forest beans
weeds/ mulch
dirt
sisal tolerates:
long roots loosen compacted soil use as chicken feed
- high in protein symbiosis with nitrogen fixing bacteria
CLAY BEDROCK--
gamba grass decomposes slowly improves soil fertility good forage for livestock
drought high temps sandy soil harvest fibers for rope/fabric
pear cactus stores water supplement crops in drought symbiosis with nitrogen fixing bacteria
--
elephant grass protecting soil fertility good forage for livestock makes phosphorous available
--
-
Mexican sunflower fast growing restores soil nutritious increases subsequent crop yields
SECTION - KILN APPENDIX - CLAY HARVESTING AND SOIL RESTORATION
RIO NEGRO AND PAVILION
TRANSPORT
from kiln to coast
FRAGMENTATIONRESILIENCE

History of from Values and
Survive through Mixing of Cultures
seasonally migrate for jobs incorporate farming & livestock indigenous way of building
pass down methods of fishing
-
CORAL FORMATION
first settler of Quimada dos Britos from drought stricken NE
to Pavilion Rio Negro Glass rocks
+sea level rise Artificial Reef forms on top of foundation
porous semi-glass
Submerged Pavilion Foundation
CONCEPT - FRAGMENTATION AND WATER
 Lençóis Tremembé People Diaspora
Watershed Direction Diagram
Lençóis Tremembé People Diaspora
Watershed Direction Diagram
SECTION - NURSERY
PLANTING MATERIAL

3-4 months
2-3 years
METHODS TO REPOPULATE
Framework species:
Alto Jequintinhonha Creole Seed Catalog registry of seeds passed down generations
PLANT IN SUCCESSIONAL GROUPS
plant to attract pollinators/seed dispersers grow canopy that will close quickly-
--have specific nutritional characteristics -resistant to pests, weeds-
integrate native & exotic species for a healthy ecosystem and economic considerations
Assisted Migration:
plant species where they can thrive in the future -
LAYERS OF AGROFOREST
High Middle Ground
coffee
doesn’t spread easily grows in degraded soil grows into canopy quickly harvest as firewood or sell as timber
ginger
papaya
indigenous to NE Brazil regularly fruits acai-like fruit grows slower, integrate with other food producing species
--
Brazil has established nurseries for native seedlings!--
achiote cacao fig
-Emergent Low
maize squash
jackfruit
-
west

sell native & exotic fruits establish nursery sell seedlings teach grafting techniques grows quickly/in degraded soil edible leaves - don’t drop in dry season fruit liked by fauna/cattle harvest as firewood or sell as timber/pulp
APPENDIX - AGROFORESTRY
Indian elm Jucara eucalyptusSECTION - MANGROVE NURSERY
Rice planted in DRY season sell
fish in
increases
soil
Ducks
Milkfish
Tilapia
Insects
----Rice
ducks eat insects act as natural pesticide fertilize rice with droppings
fish soften soil oxygenate water provide nutrients for rice
fallen insects feed fish attracted to rice
rice protects, feeds, and shades fish
-----
IRRIGATION
SOIL SALINITY
salt accumulation cover with salt tolerant crops
beachwood planting bed
raised bed reduces water needs by 1/3 protects from accumulation of salt
palms fig guava-
alfalfa
salt bush
water flows down hill plant variety together
soakage
pit burm
-clay core
emptied during growing season compacted clay lining
-planting surface
-
HABITAT varied depths seasonal fluctuations in ecology
AQUACULTURE

controlled inflow & outflow designed for seasonal harvest
APPENDIX - WATER HARVESTING AND AQUACULTURE









INTERIOR RELIEF STRUCTURE
This structure offers a quiet place of contemplation for visitors to Henry Palmosino Park in Chicago. The wooden frames and translucent webbing give visitors the opportunity to enjoy both light and shadow.




STAIR SPACE
This design is for a public outdoor space in a hypothetical urban infill site. The stairs are intended to be a series of spatial experiences that encourage horizontal and vertical movement throughout the site, while allowing places to gathered and accomodate individual activity.




