
Designing for the Human Experience
Urban Planning and the Southwest Corridor, 4
Chinatown Library Proposal, 14
Walk-Up Housing, 24
A Collection of Models, 32
Architecture for the Body, 38
Urban Planning and the Southwest Corridor
Fall 2023


Urban Planning and the Southwest Corridor, 4
Chinatown Library Proposal, 14
Walk-Up Housing, 24
A Collection of Models, 32
Architecture for the Body, 38
Fall 2023
In Collaboration with Joey Sola-Sole
The site for this project exists along the intersection of Boston’s Mission Hill and Roxbury neighborhoods at what is currently a seven acre plot of land bounded by Tremont Street, Parker Street, and the Alice Taylor Apartments.
Before designing, Joey and I developed our design intention for this project. It is, as follows, that we would like to expand on the successes surrounding our site, and to celebrate them within the site.
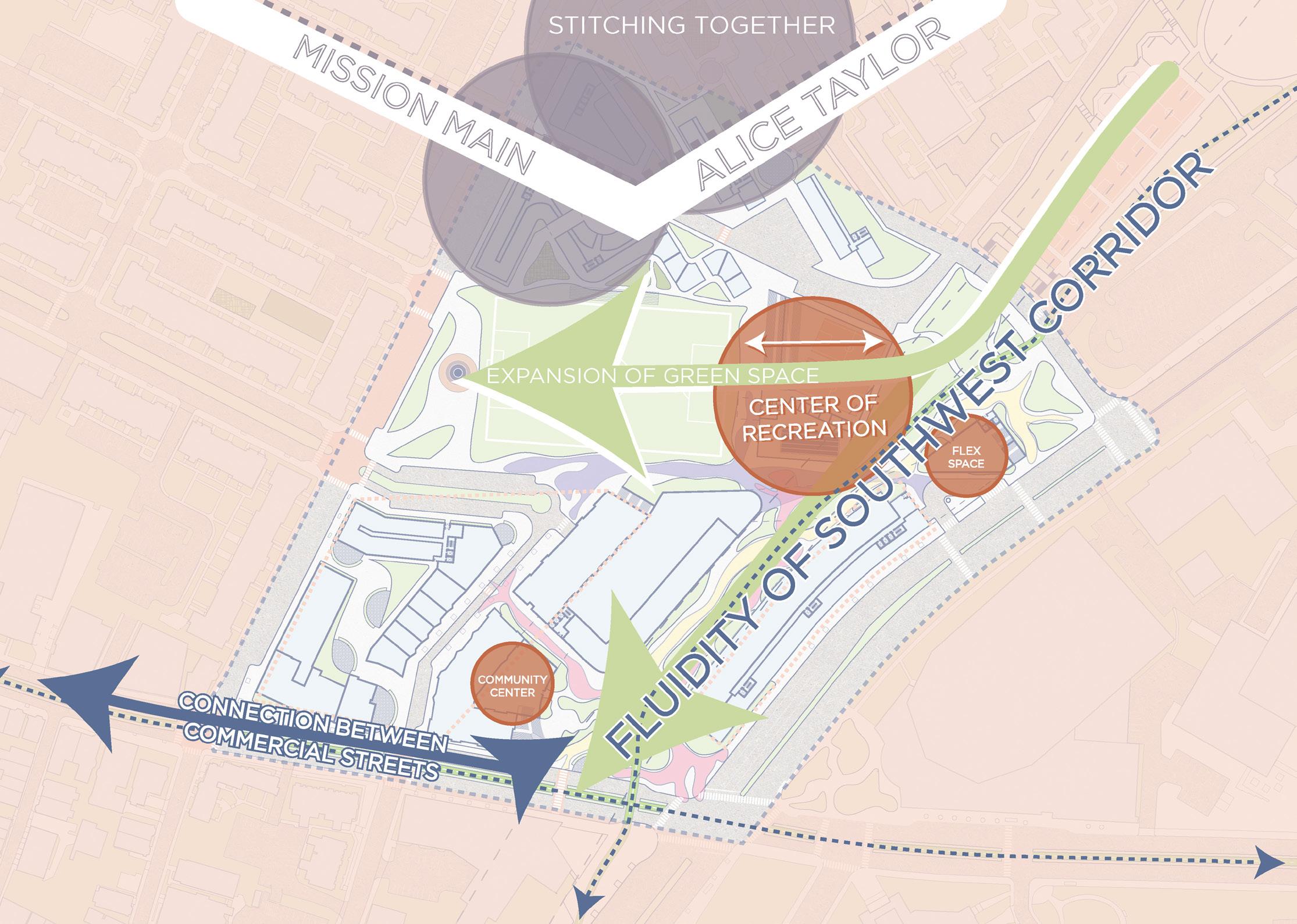
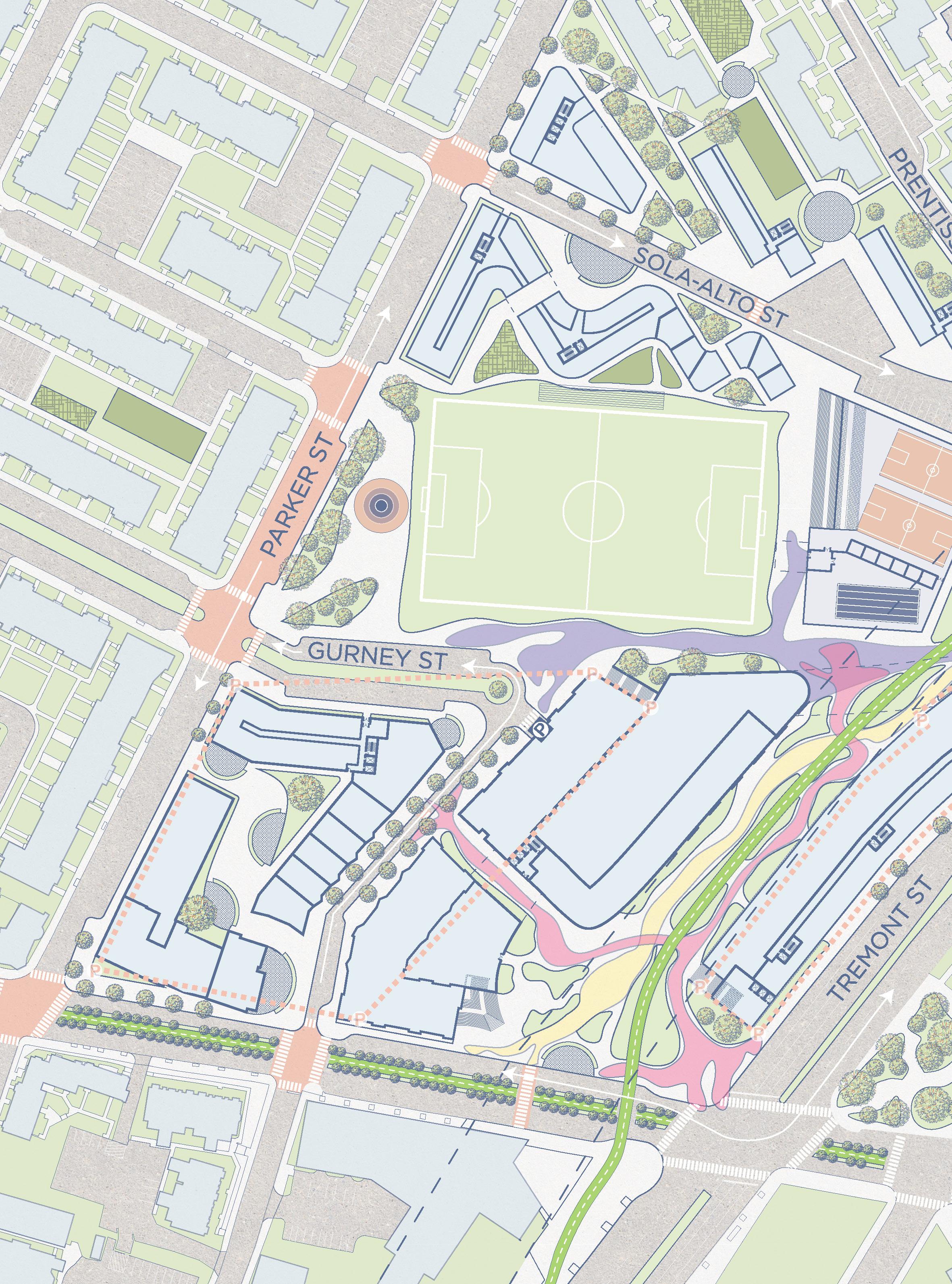

Our Goals.
Fluidity: Continue the Southwest Corridor through the site maintaining its look and feel.
Expansion of Green Space: Prioritize programmed open space that communicates with the Southwest Corridor.
Community Space: Create a space to serve the community by expanding on existing resources and creating more.
Economy: Provide an economic boost to the community through the provision of jobs through retail and construction.
Transportation Hub: Celebrating alternative forms of transportation with an emphasis on making the site more pedestrian accessible.
Connection to Surrounding Communities: Blend site with the surrounding communities, encouraging residents to interact with its many resources.
Community Building: Construct diverse housing options that favor long-term residents that is built around a resource-filled community.
Residentail
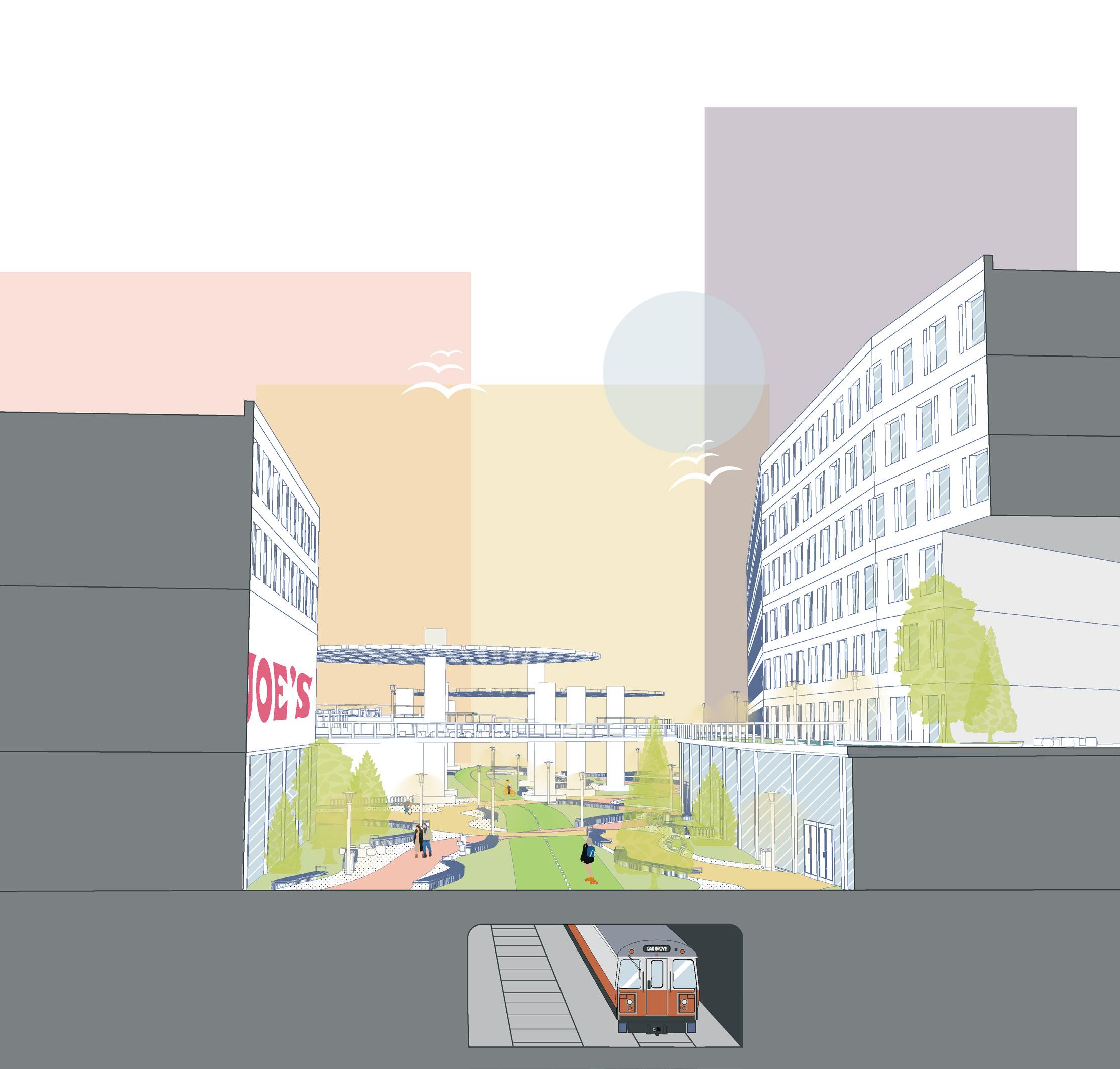
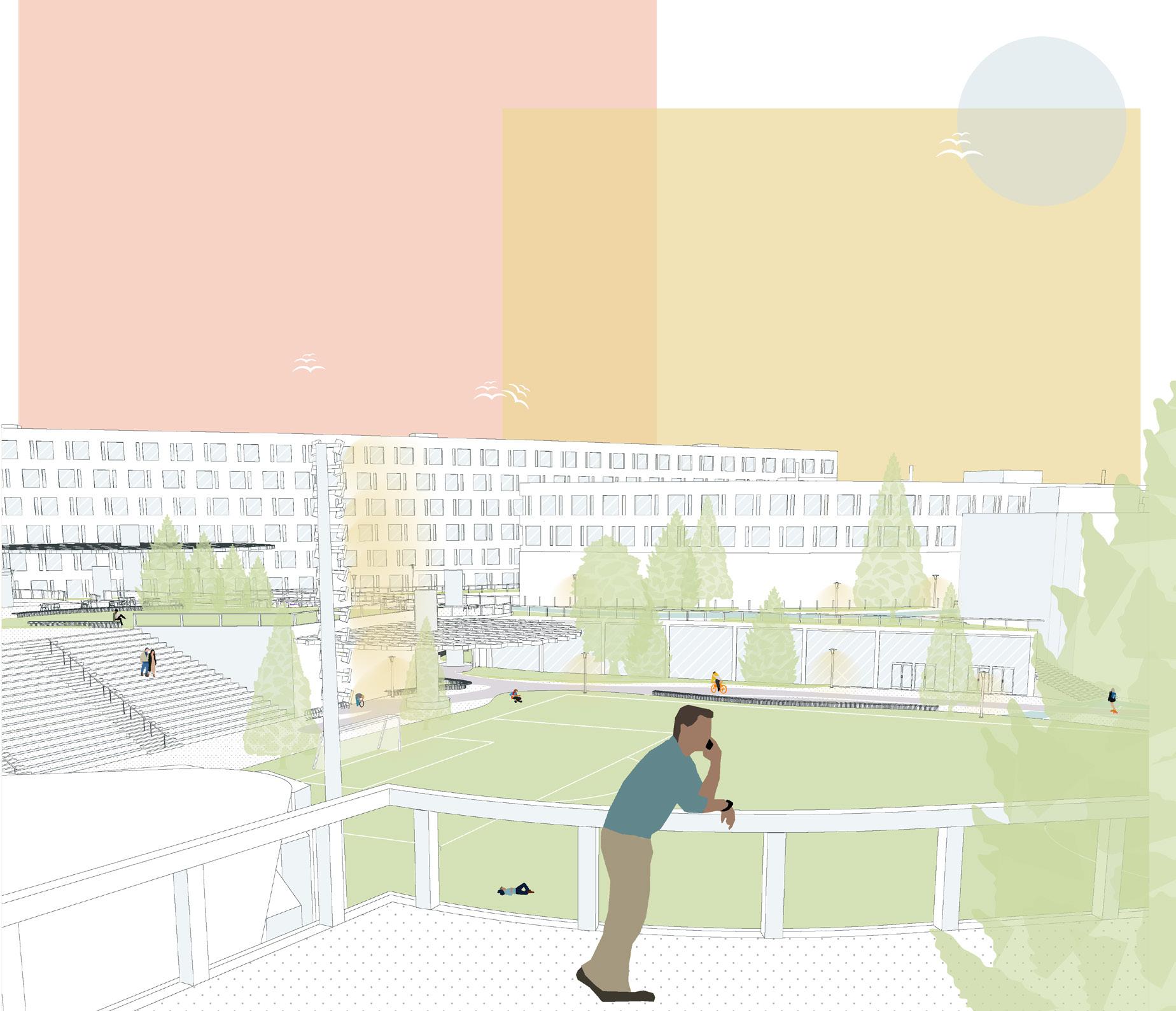
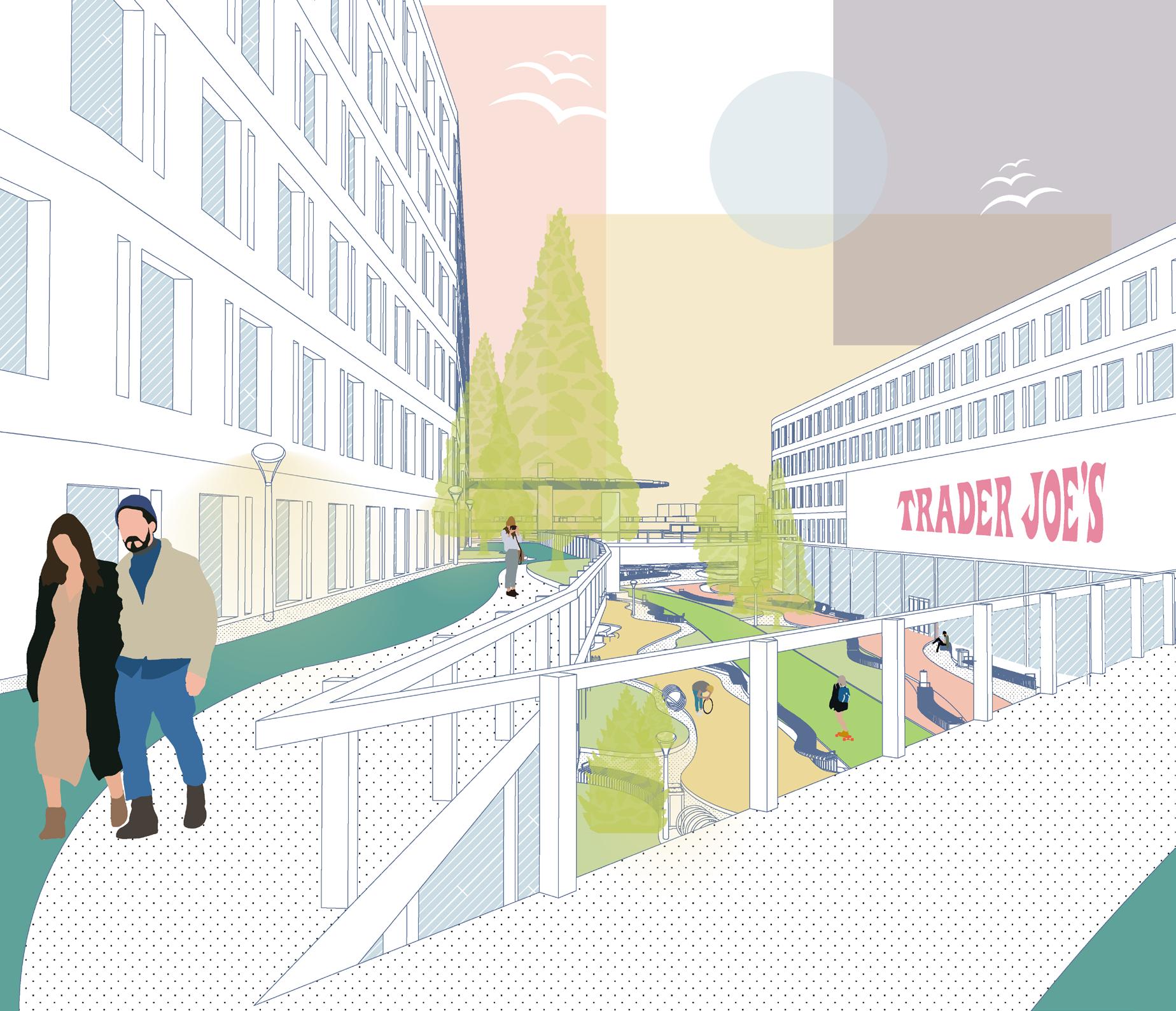
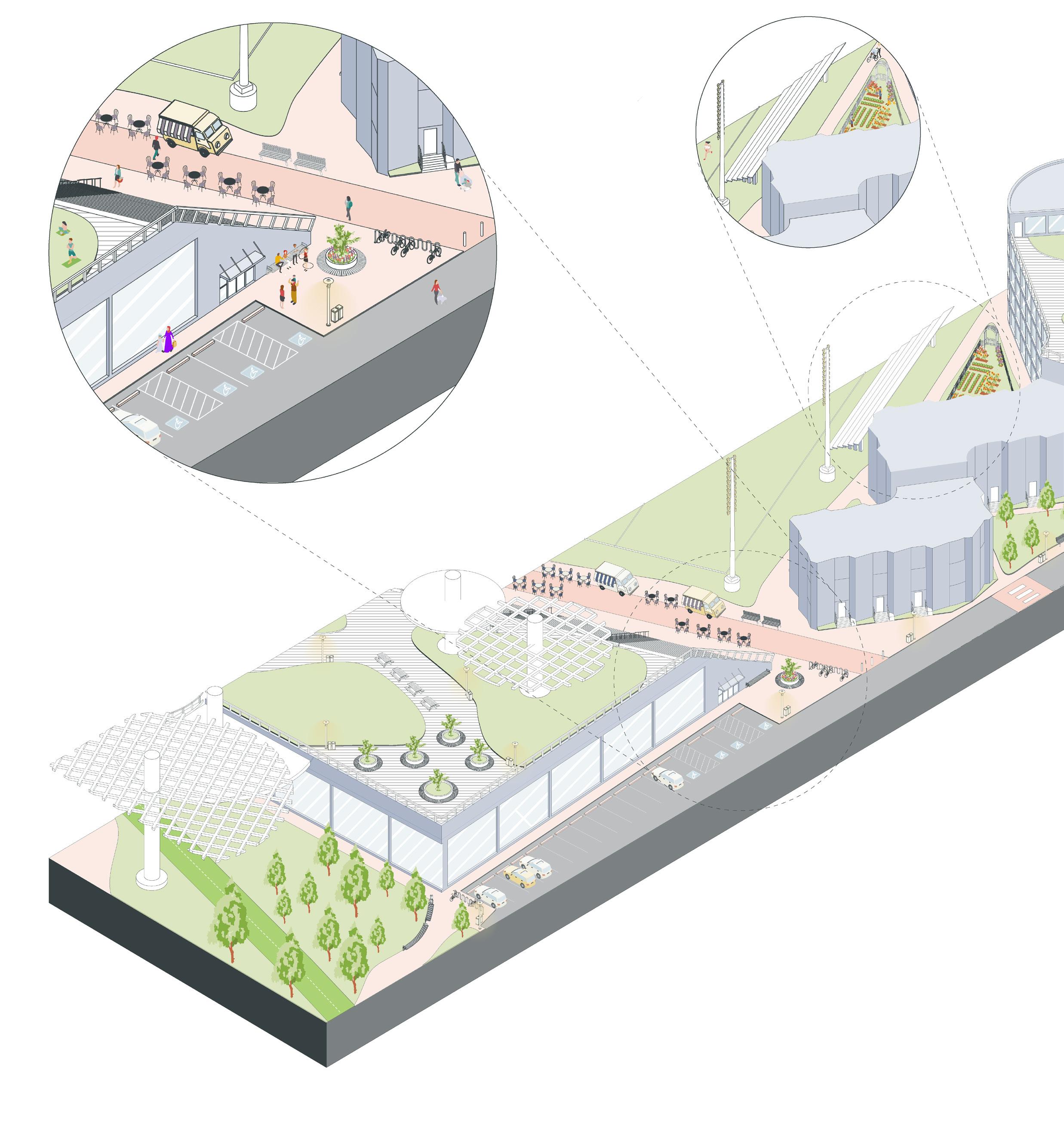
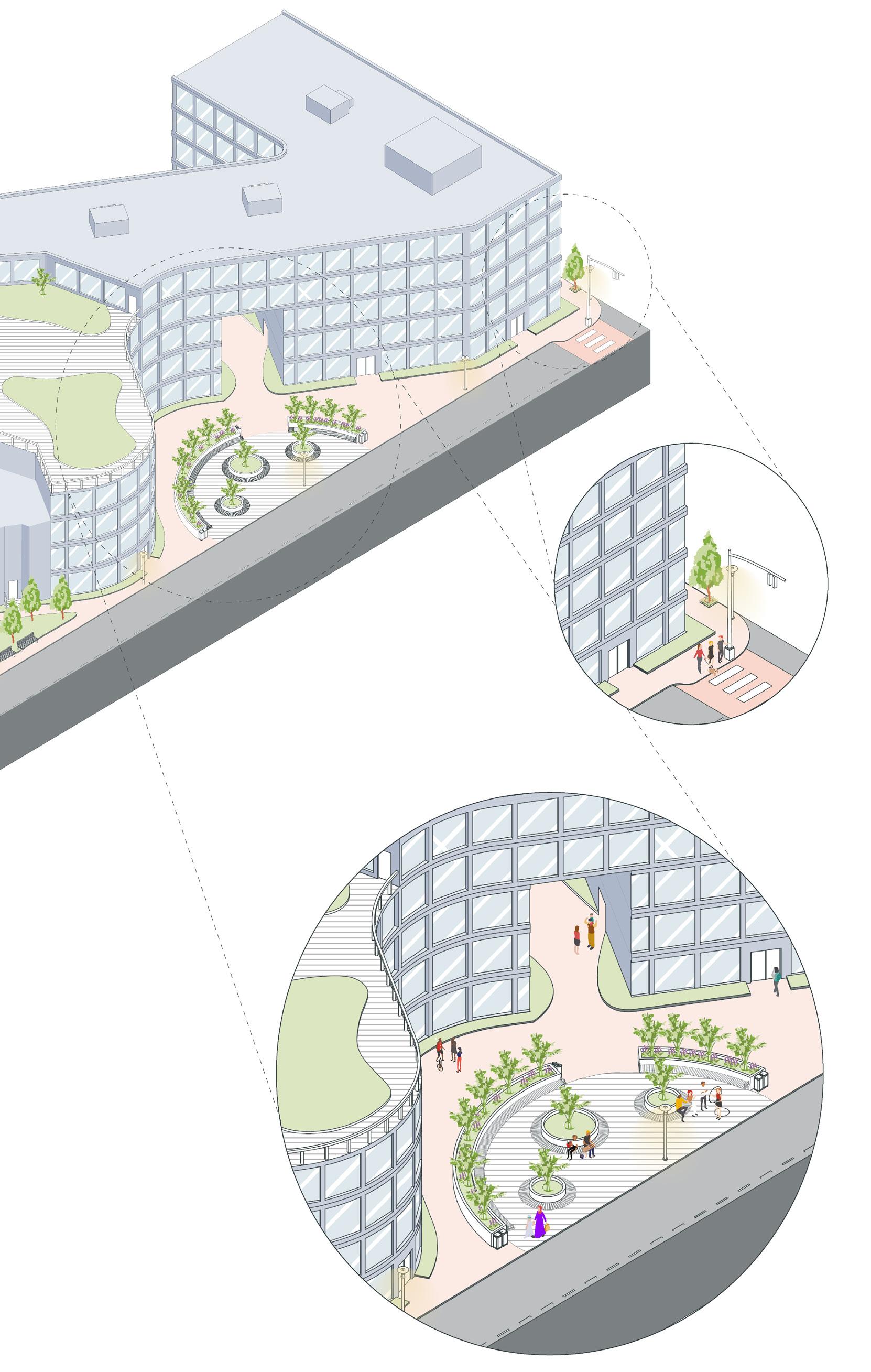
1. Street lighting must comply with “dark skies” guidelines.
2. Crosswalks must be raised to prioritize pedestrian safety.
3. There must be a tree placed every 15’ along Parker Street.
4. There must be bench seating at least every 100’ and the bench must allow for someone to lay down uninterrupted.
5. Public utilities, such as lamps and trash receptacles, must be placed no more than 70’ apart.
6. There must be at least 50% more bicycle parking spaces than vehicular parking spaces.
7. Parking for the Recreation Center must have a minimum of 20% total spaces reserved for handicap parking.
8. All occupiable roof spaces must dedicate at least 30% of total occupiable roof space to a green roof.
9. Outdoor spaces that are directly adjacent to the field must be programmed as community-oriented spaces, such as a community garden or playground.
Chinatown Library Proposal
Fall 2021
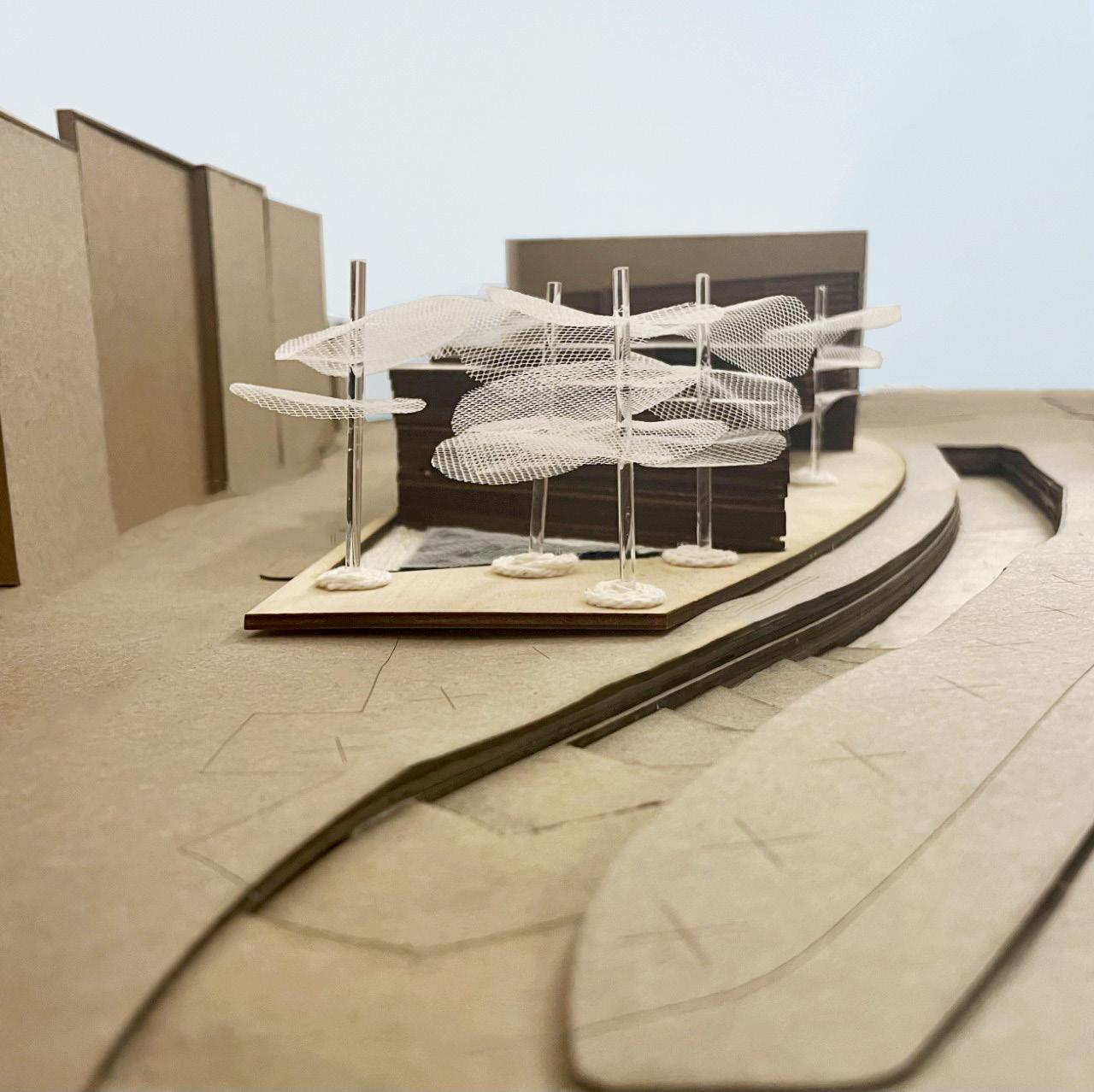
Since the 1950’s, Chinatown has been subject to disruption and displacement by the development of Boston infrastructure, most notably with the construction of the Central Artery Project. In 1955, the Central Artery Project caused the demolition of Chinatown’s branch libary, and the displacement of many Chinatown residents. For this program studio, our proposed site for the library was situated alongside the Central Artery, now known as the JFK Surface Road, and directly adjacent to the Chinatown Gate.
“Libraries are the most accessible gateways to learning about information and resources, to social interactions, and to democracy,” a statement made by Friends of the Chinatown Library, Boston on their website. This statement influenced my arrangement of programs. The circulation connecting the programs was designed in response to the inextricable history of the expressway cutting through the Chinatown community.
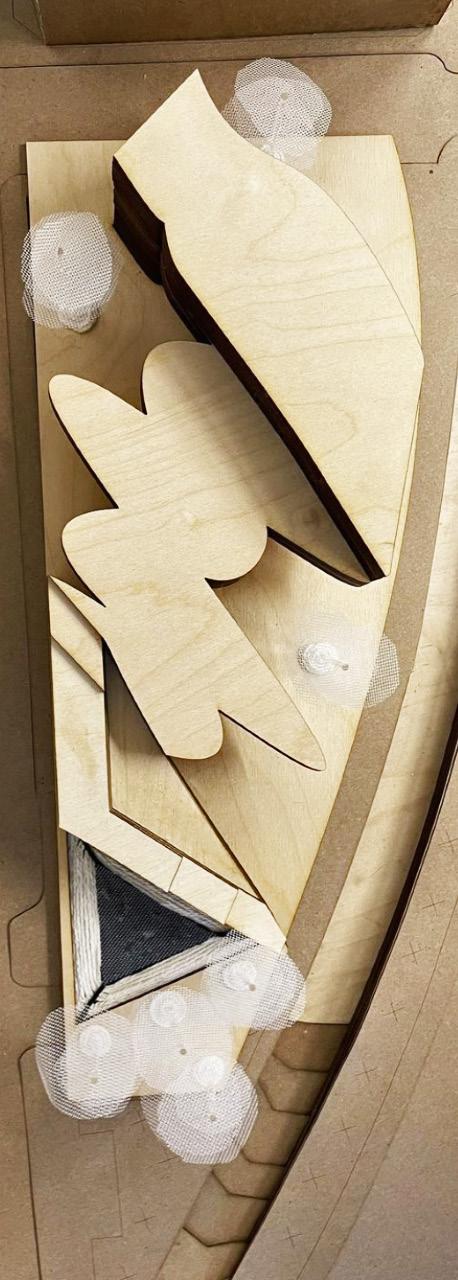
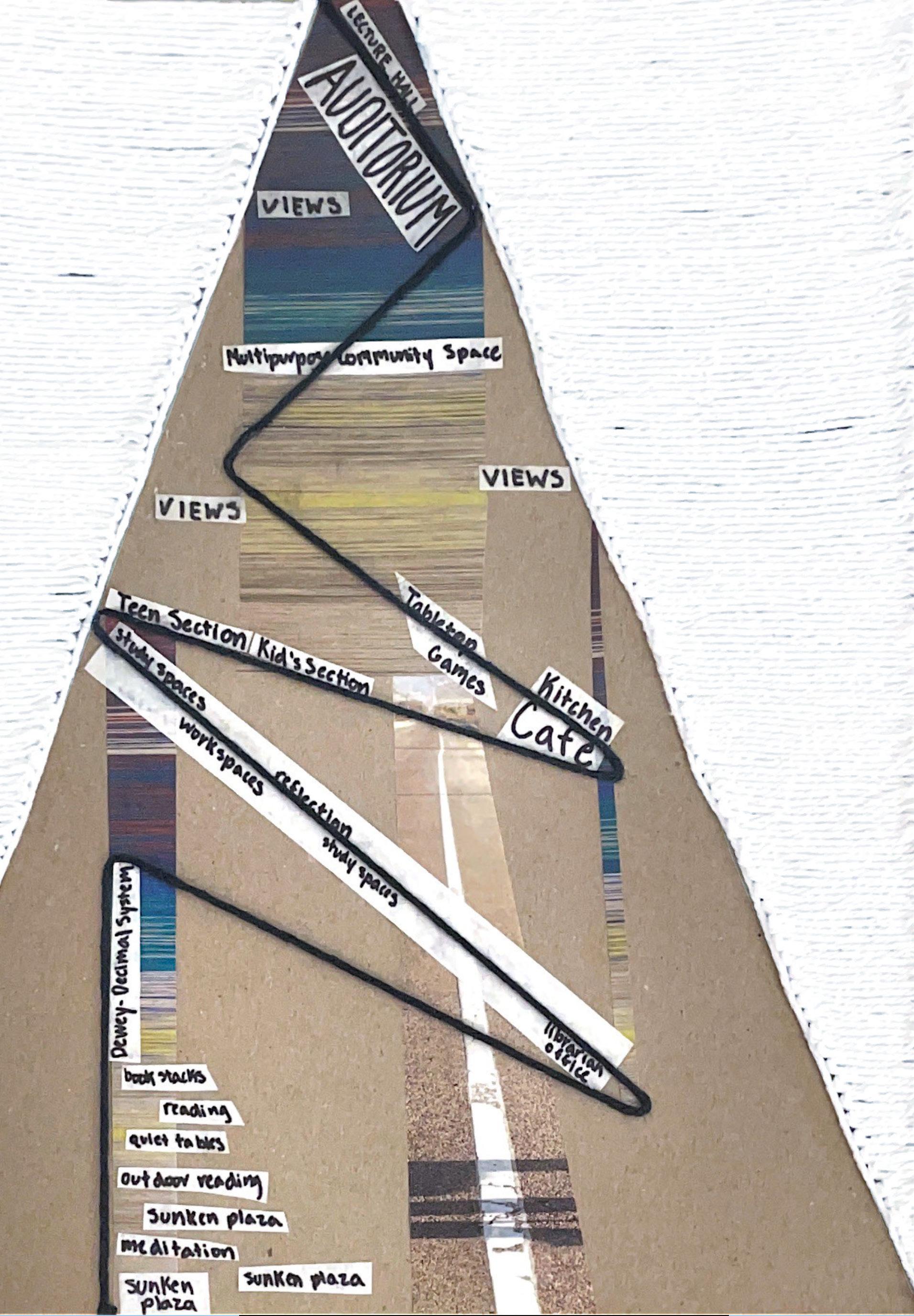
Community
Library Resources
Meditative
The sinuous form of the library is an expression of the circulation that prioritizes the immersion into the Chinatown Library, suggesting a winding path in which all programs are experienced. The elevation of the library is inverse to the entry ramp for I-93. Instead of descending into the tunnel and exiting the Chinatown neighborhood, the form of the library ascends with the programs transitioning from individual reflection at the lowest point to community-centered programs at the highest point offering views of the Chinatown gate and neighborhood.
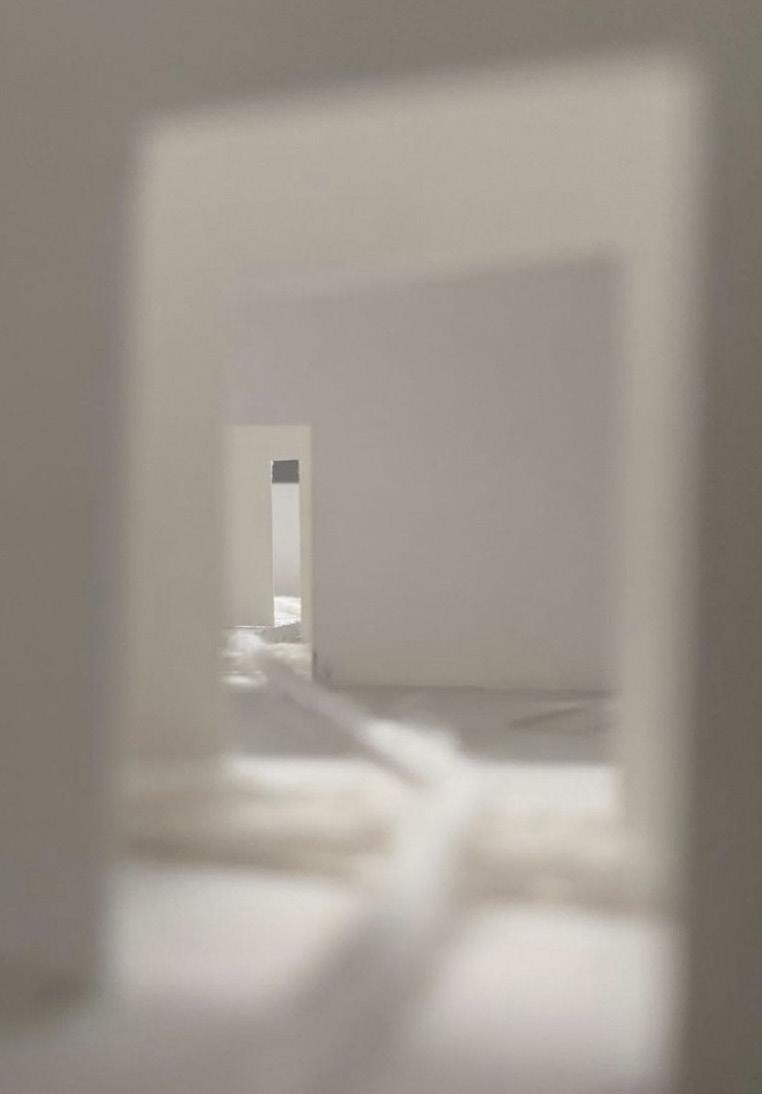
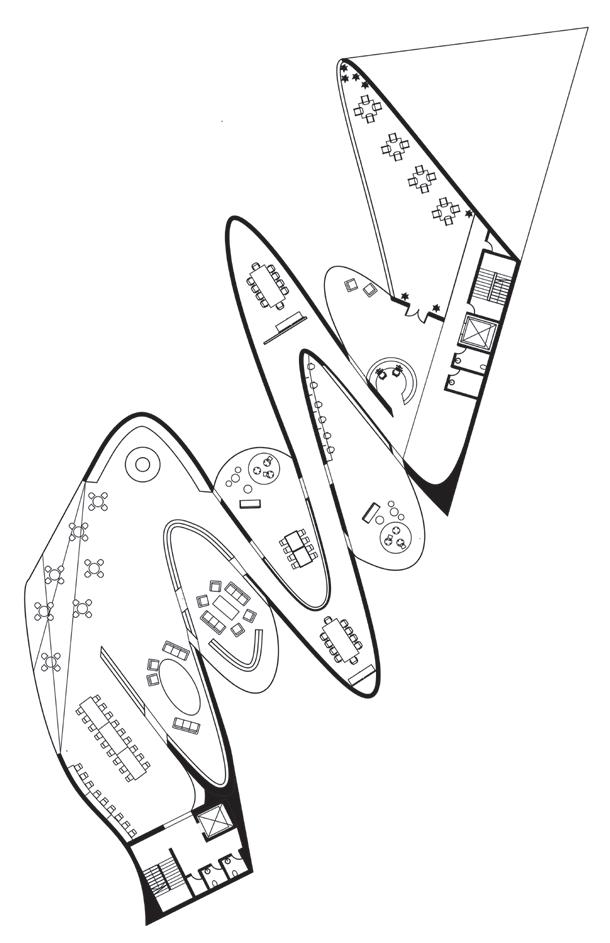
The 3 Speeds of Circulation.
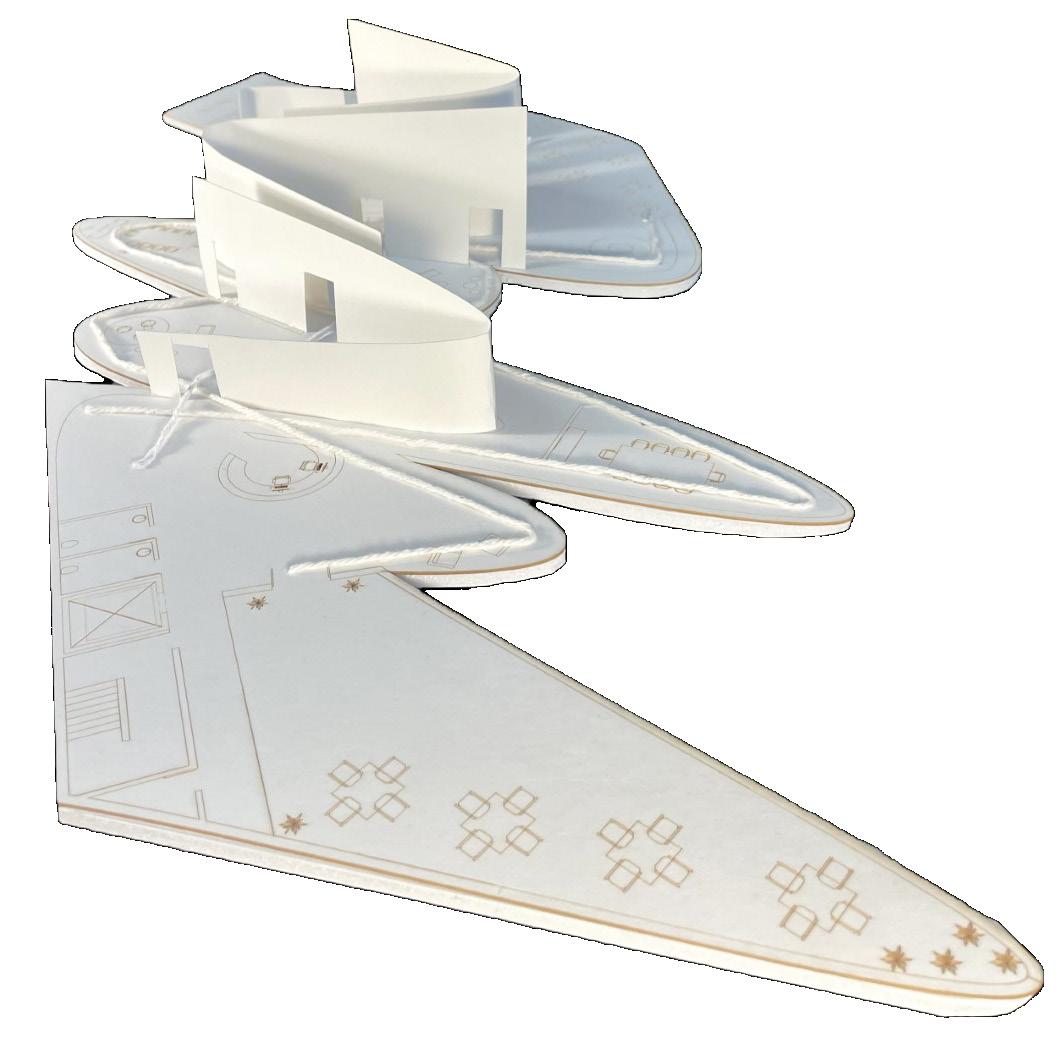
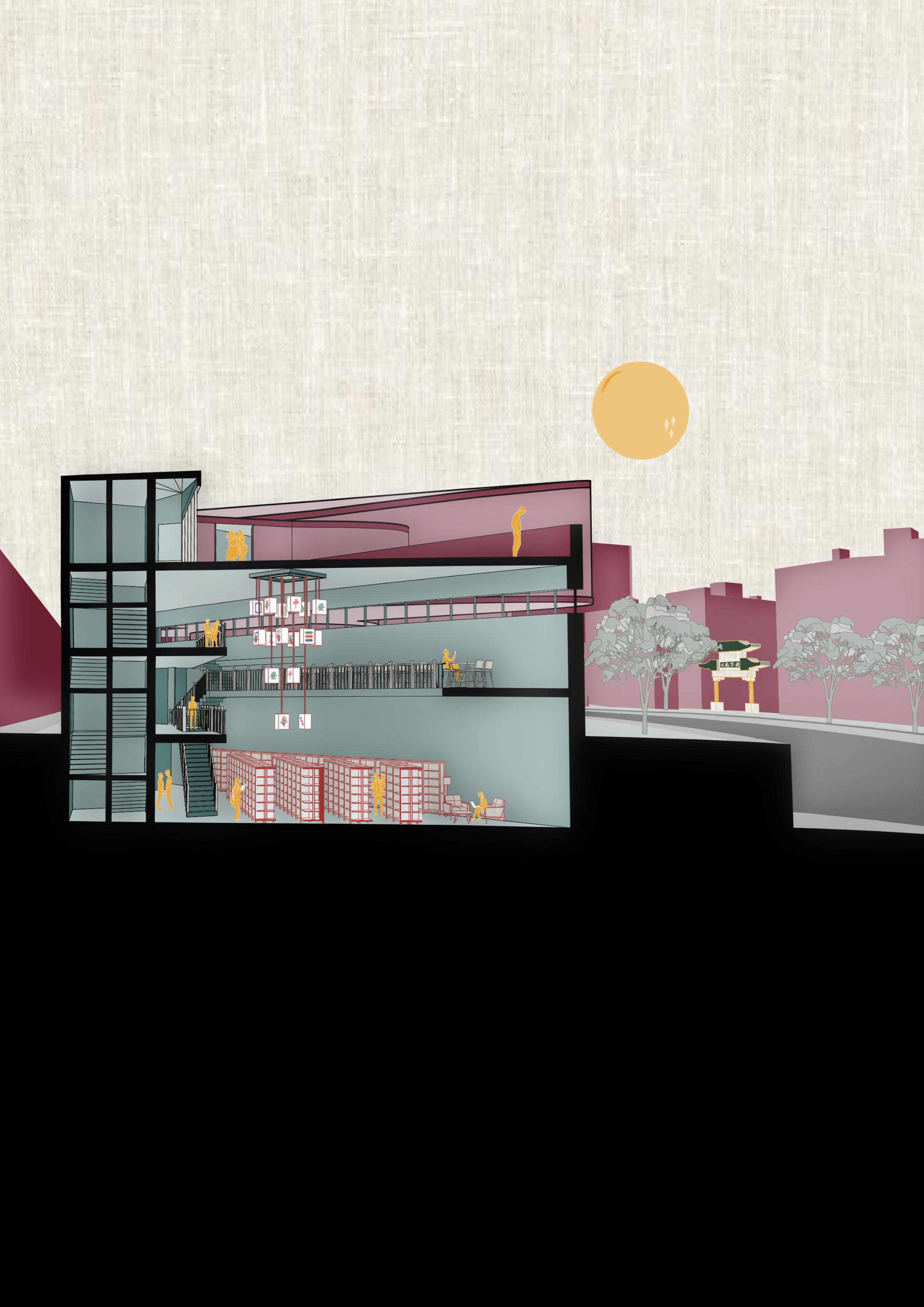

Here, the represented program of the library is the most typical and expected: a series of stacks to shelve the books. Since this program of a library serves as a mode of sharing knowledge and information, it is located at the transitional space between programs for individual reflection and community collaboration. The circulation between the lowest and highest points creates a tension between being alone, yet being involved. The views of the neighboring buildings and sidewalk activity allows the ability to feel connected to the library and its immediate external context.
Meditative
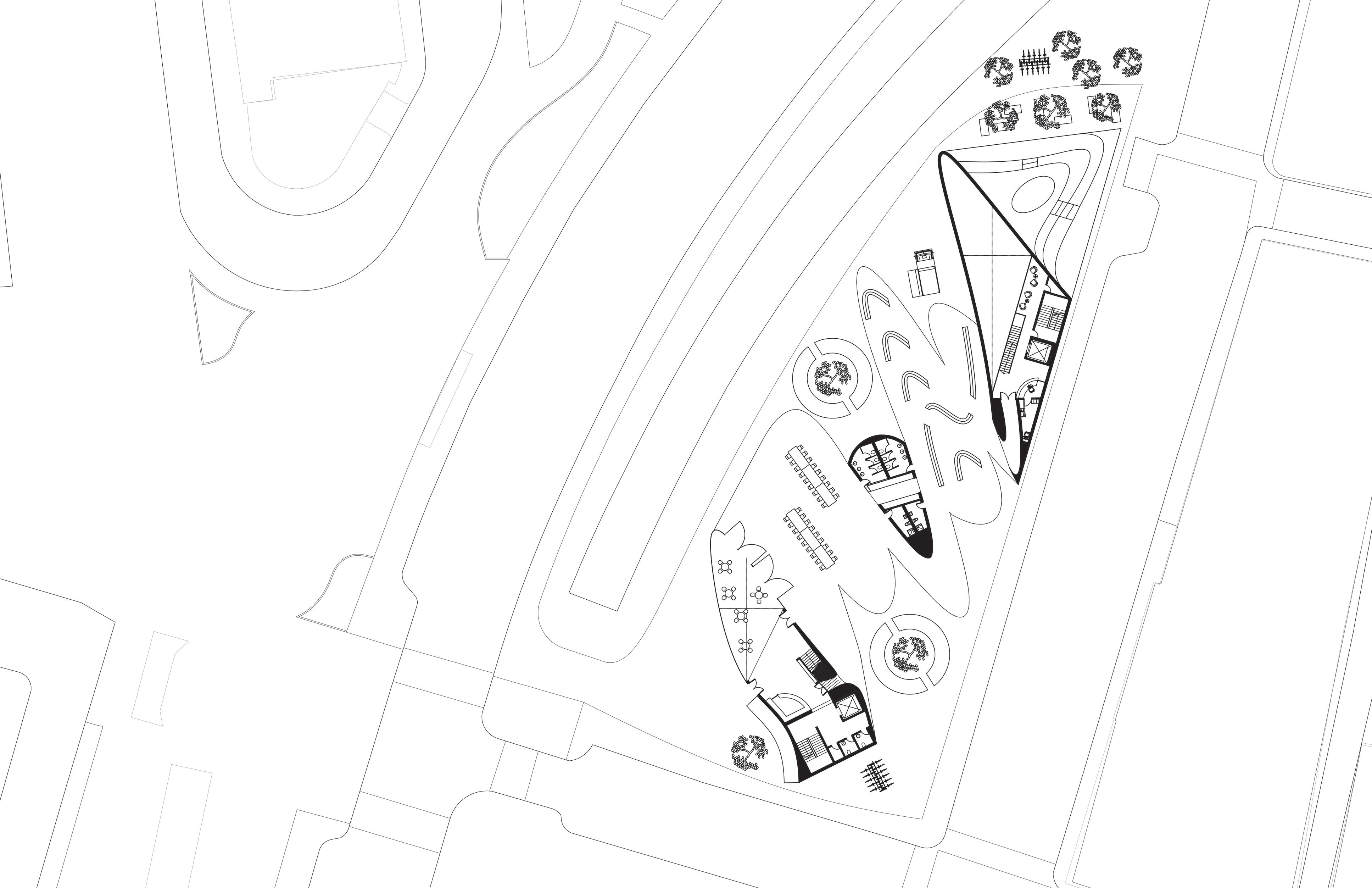
Ground Floor
Library Resources
Community
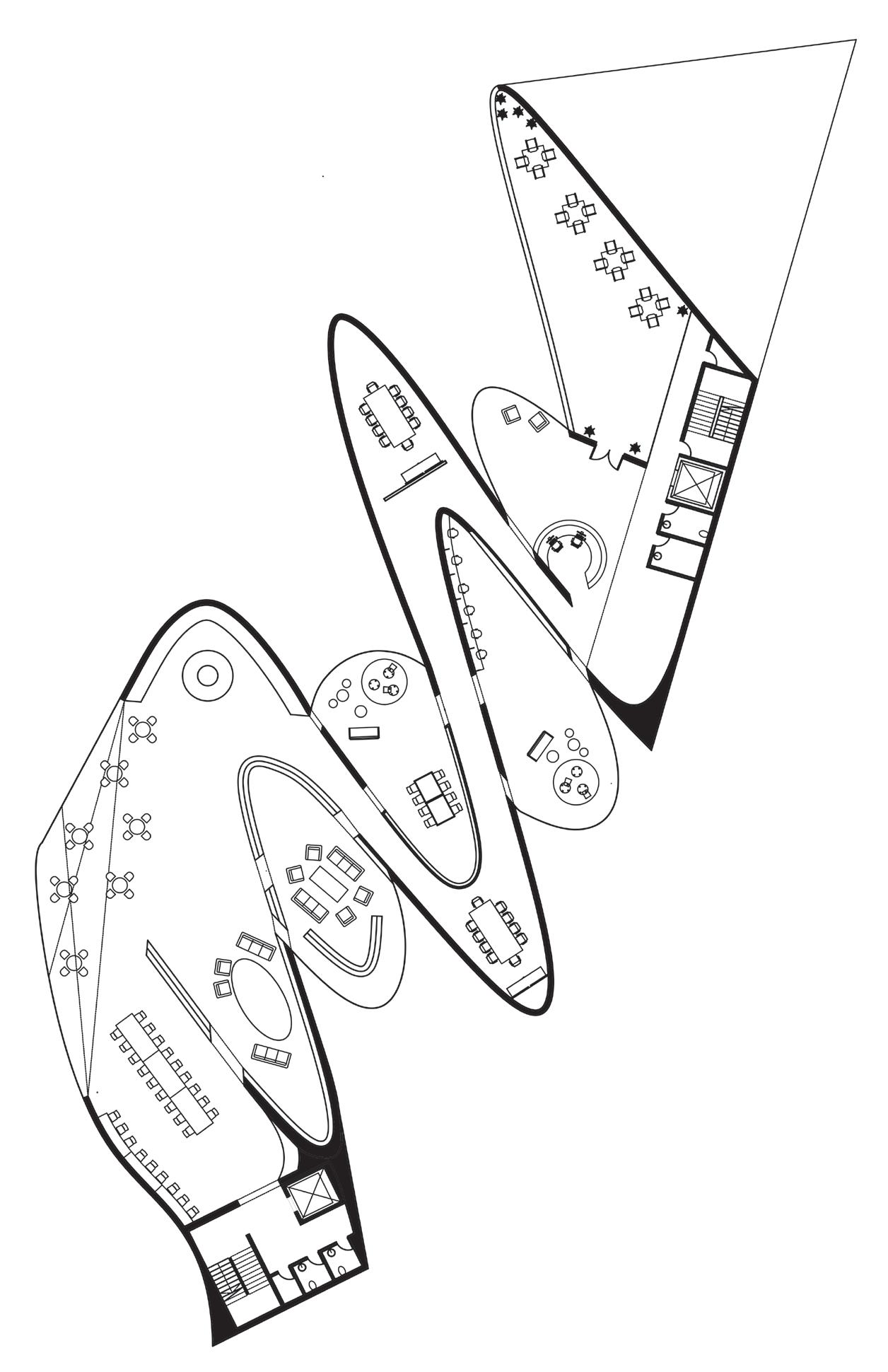
Third Floor
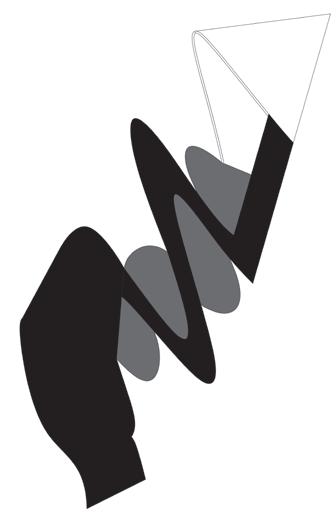
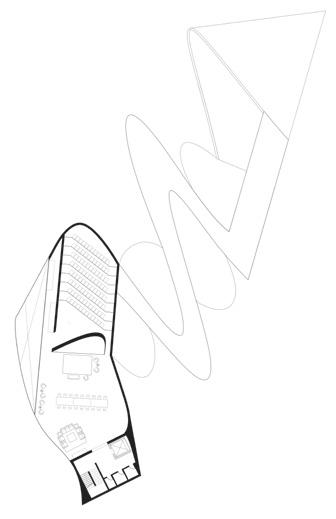
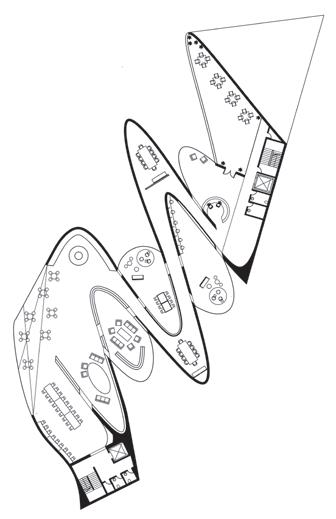
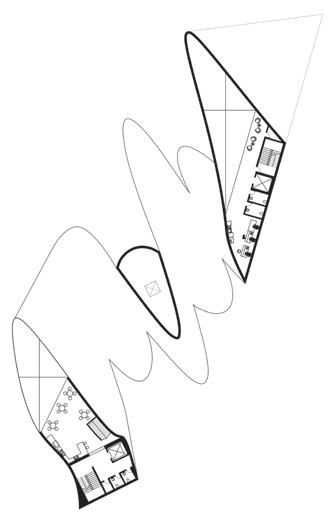


Spring 2023
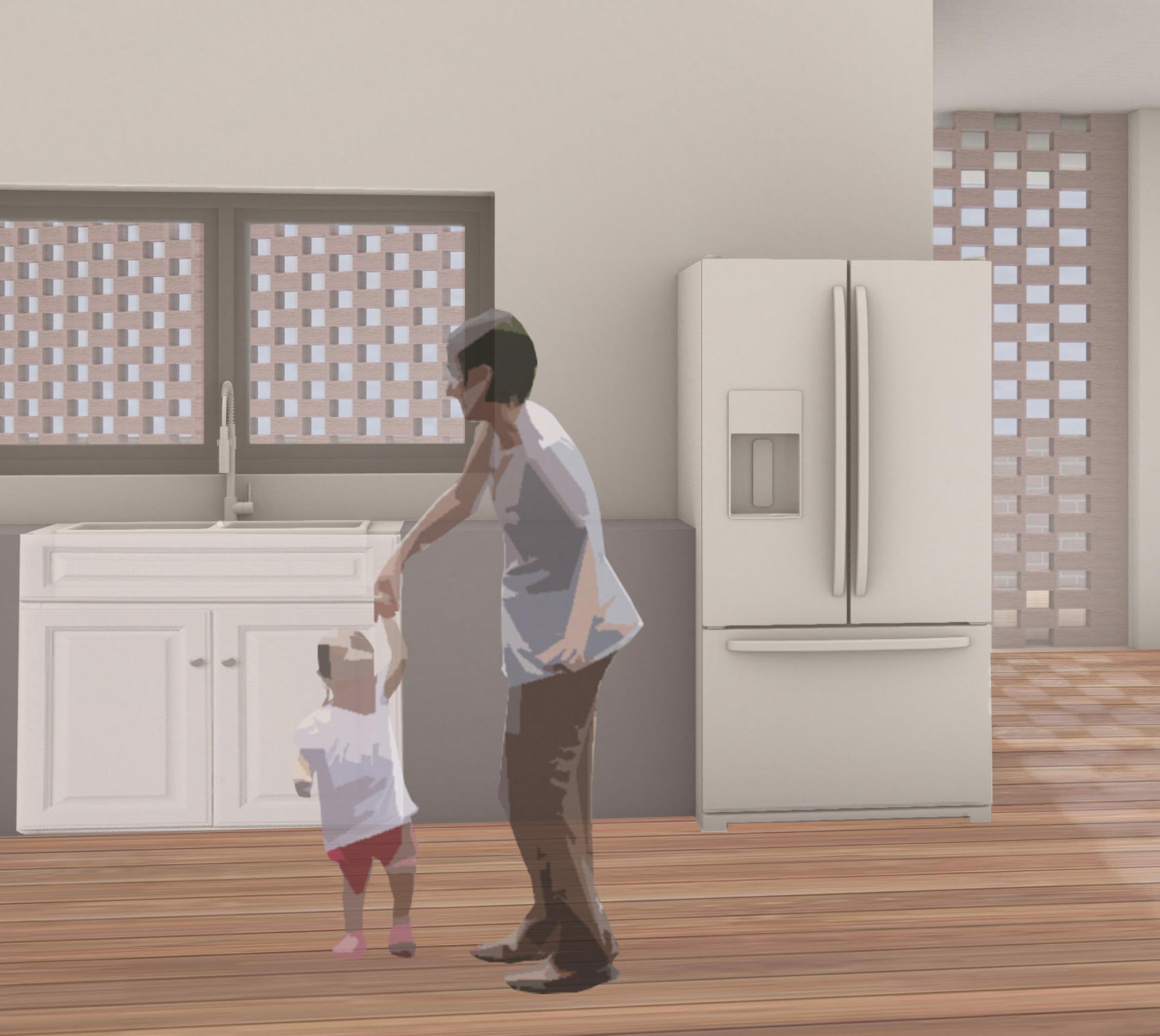

This project was created as part of the Urban Housing Studio, in which we were tasked with designing modular walk-up housing. The modular housing then had to be arranged onto the site, located on the North Parking Lot near Northeastern University.
My design is the result of a conceptual exploration into the qualities of architecture and the feeling of a home. It attempts to blur the line between a suburban and an urban home, exploring the gradient between public and private spaces that define a community of homes.
Hearth, Back Yard, Front Yard
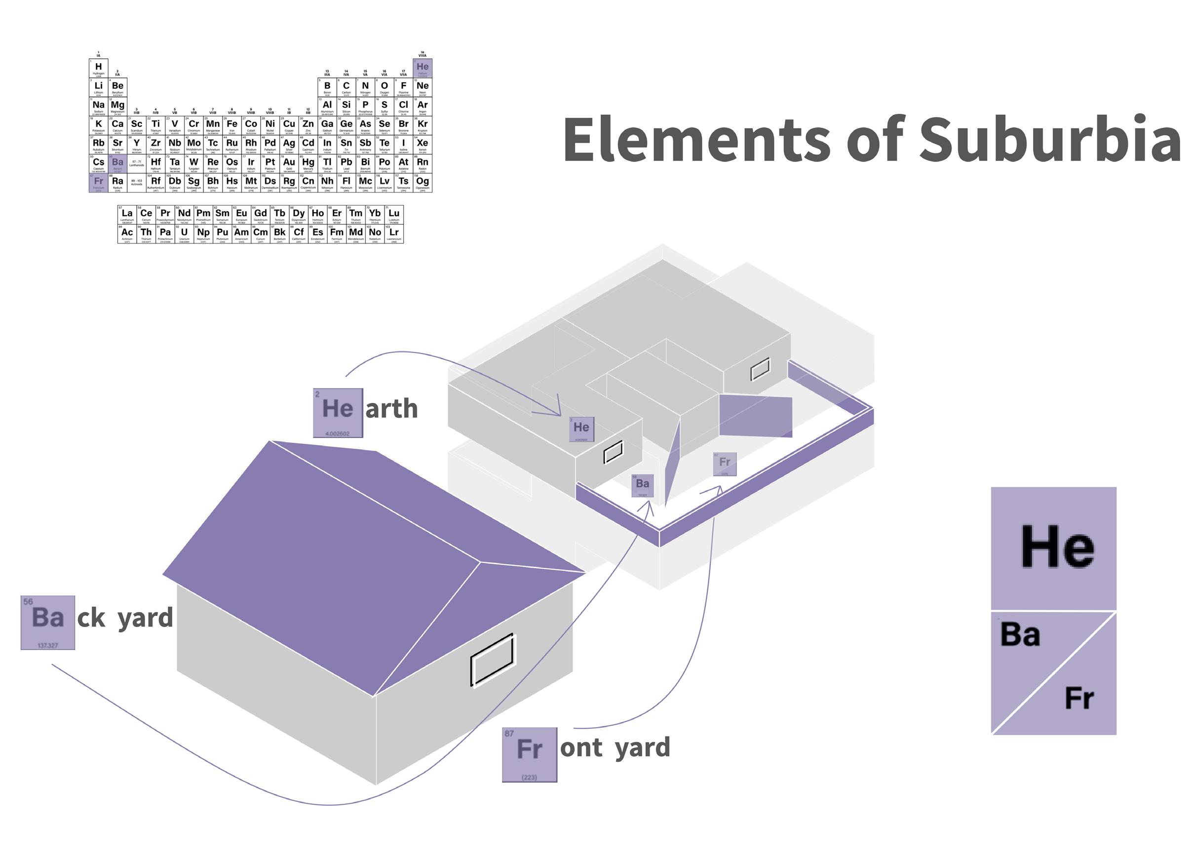
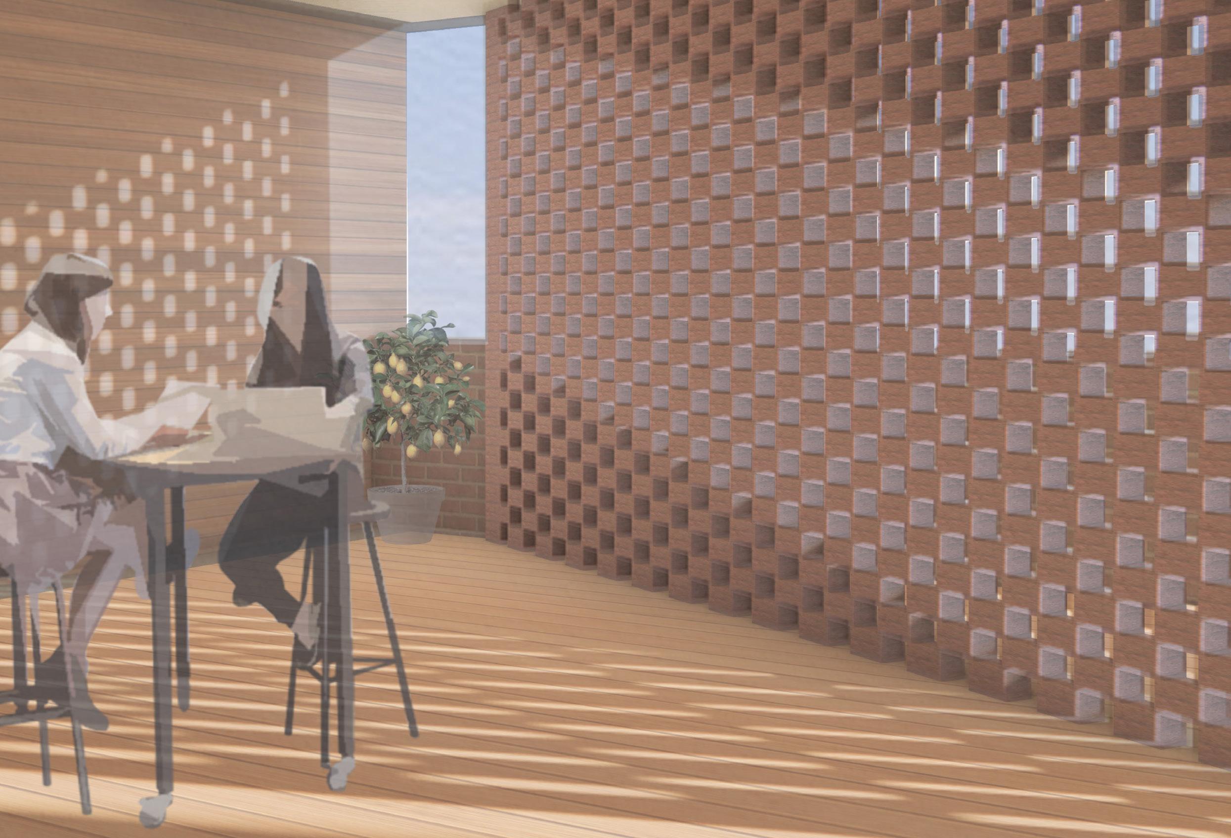
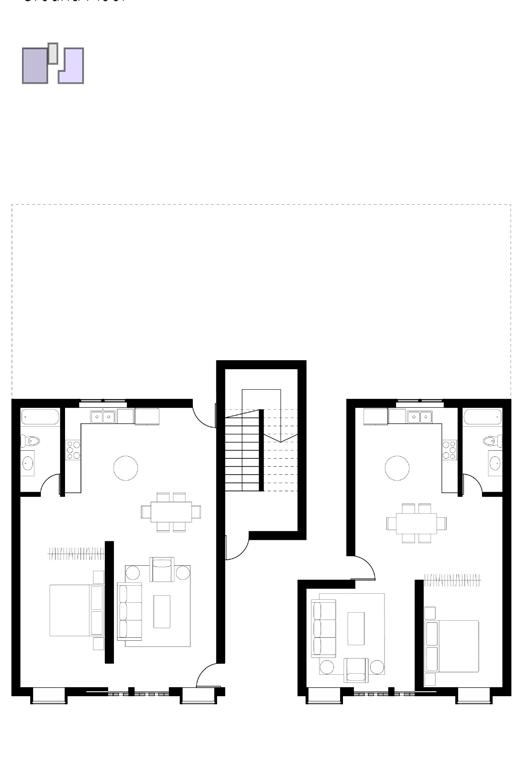
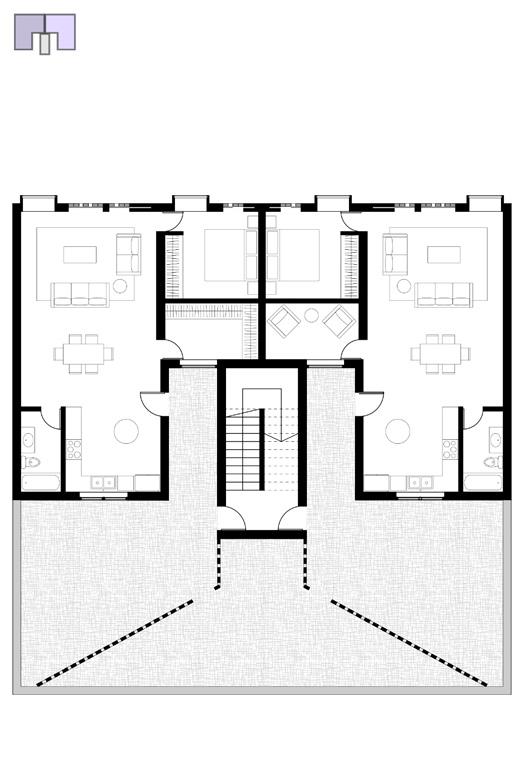
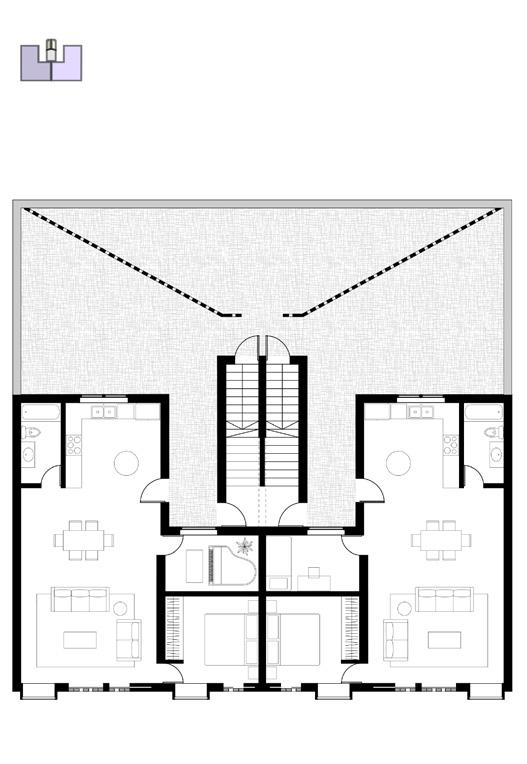
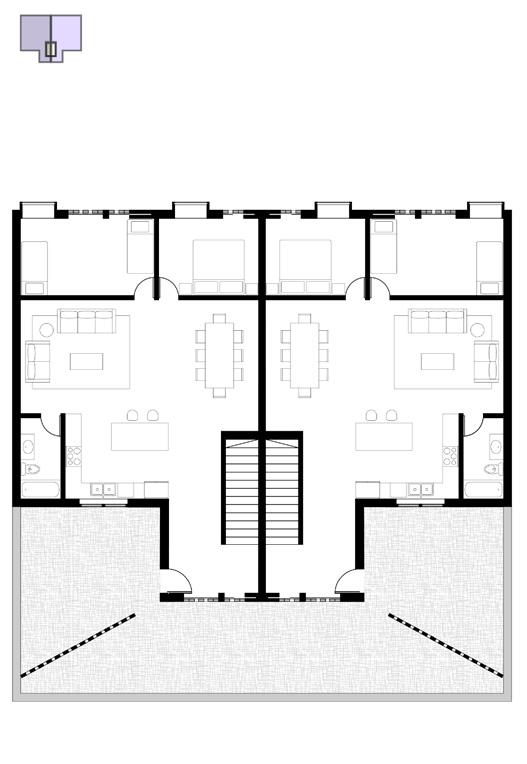
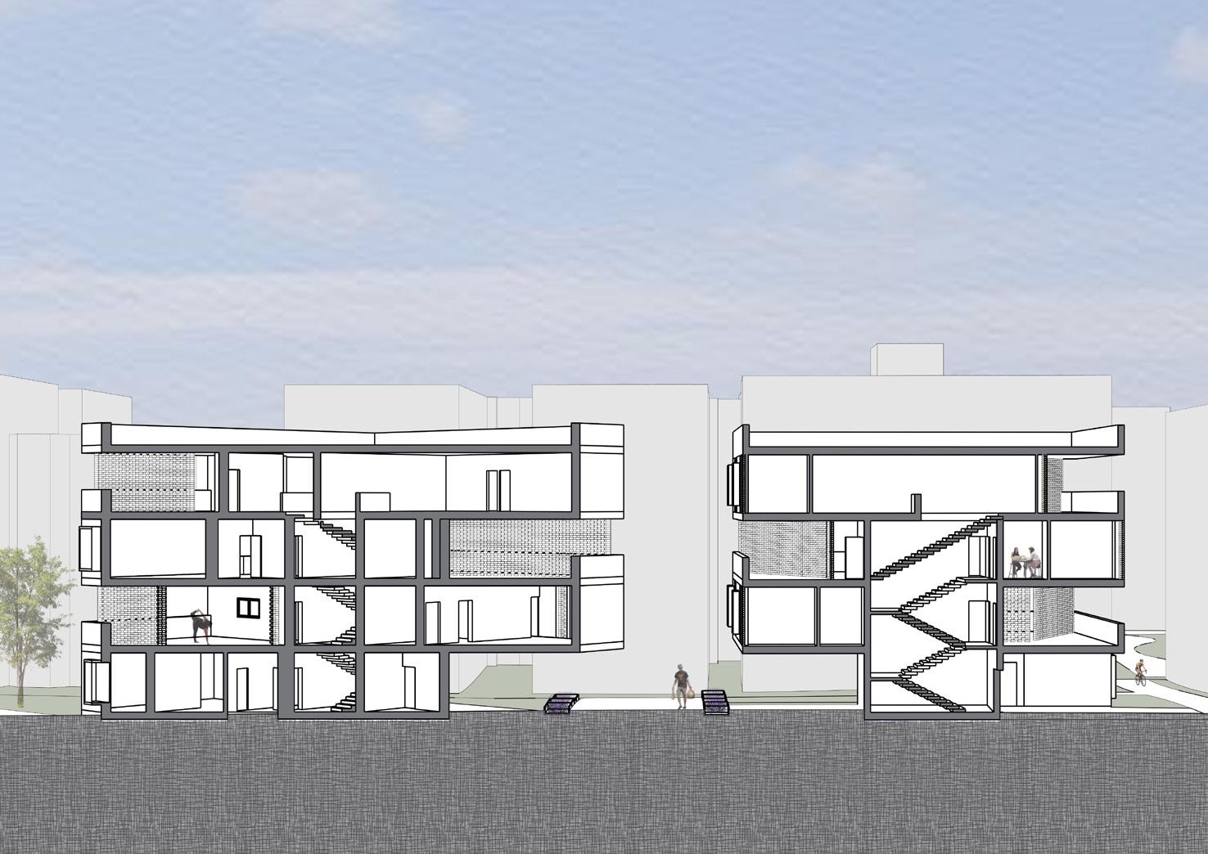
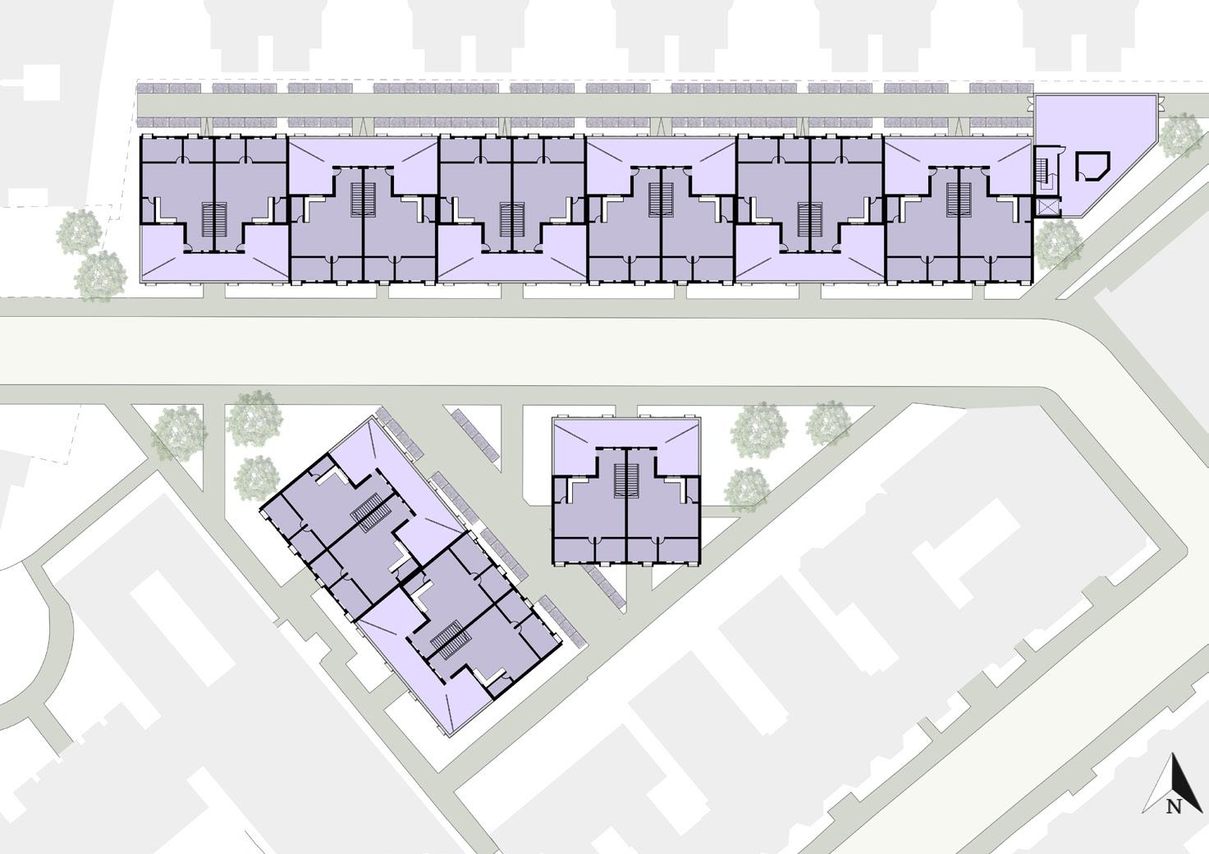
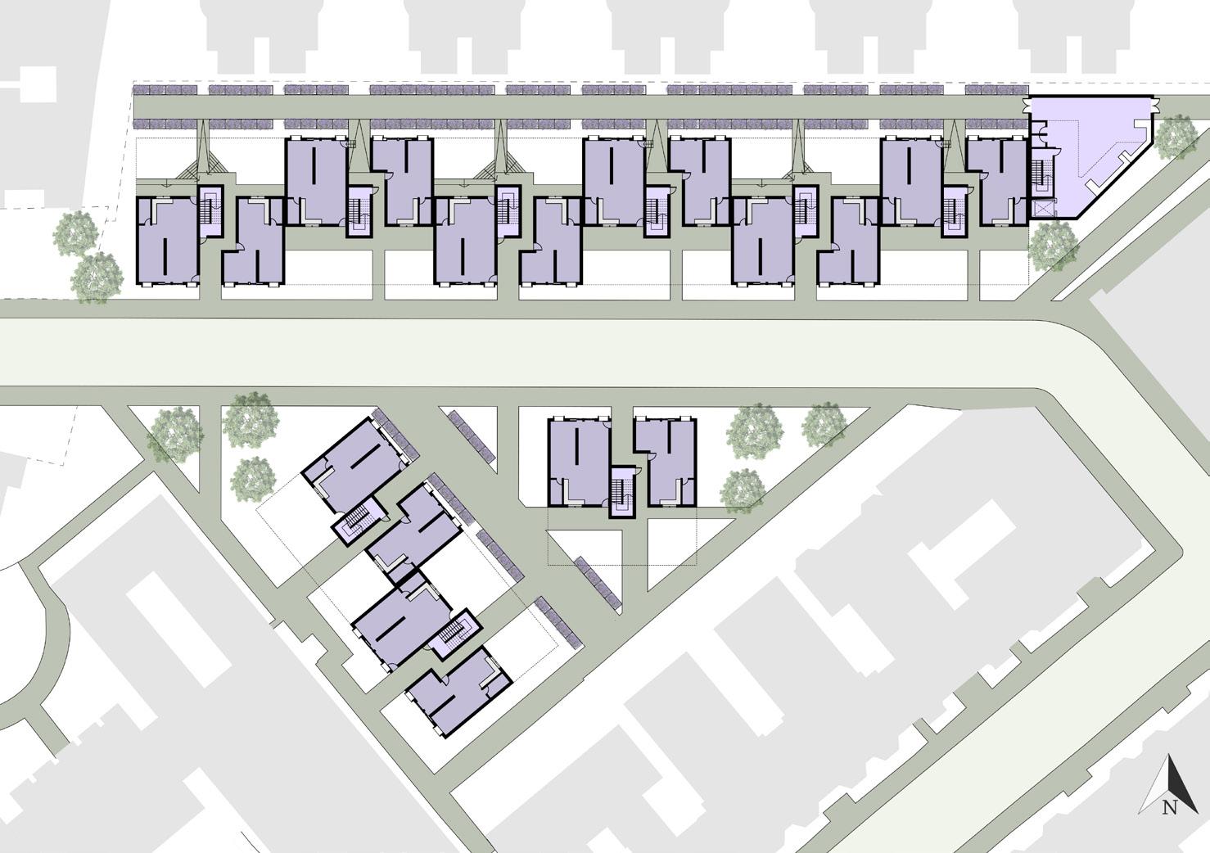
Upper Floor Site Plan
Ground Floor Site Plan
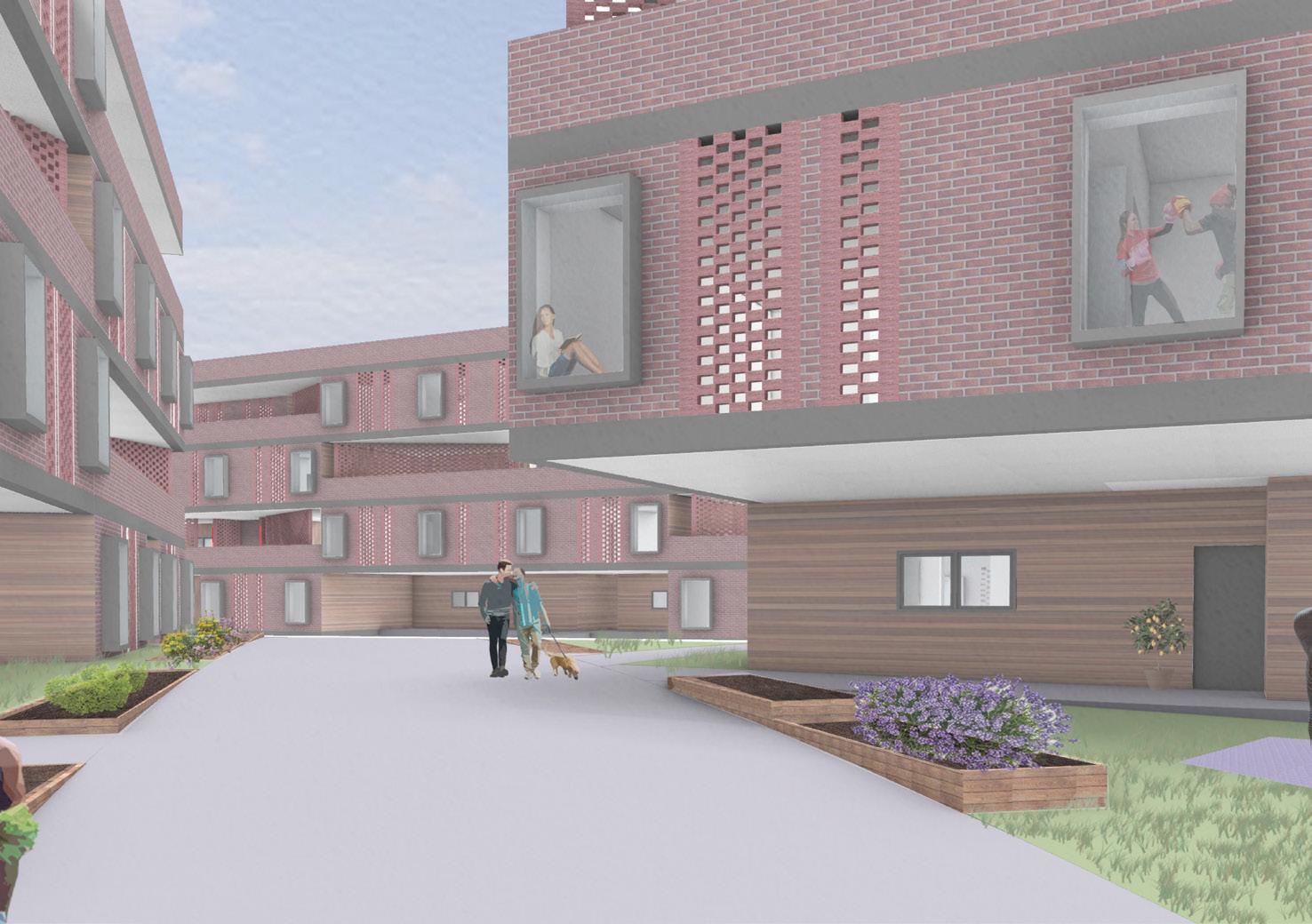
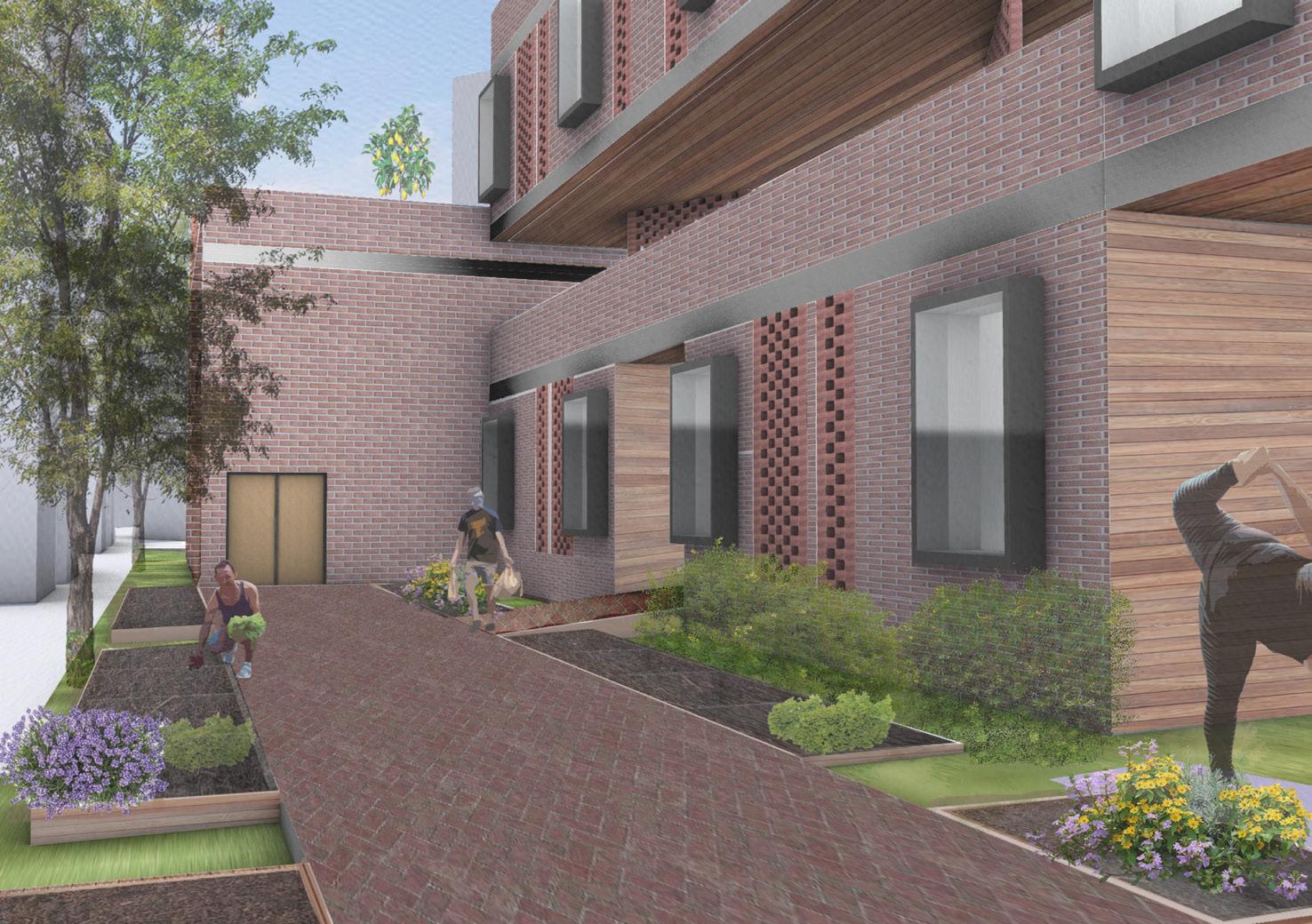
As shown above, there is a central walkway that aims to create a sense of shared space. Along the public walkway are individual garden beds, two per unit. This encourages a sense of agency in the community through gardening options. In the community center that is shown in the floor plans below, there are kitchen and gathering spaces that can be used for personal events, as well as an indoor growing lab that allows for a year-round community garden.

Academic and Professional
The site of this pavilion proposal is located at Chin Park in Chinatown, Boston. Initially, I desired to offer community members a semi-sheltered space with a collection of board games and card games included. I extended the design to accomodate flexible seating and flexible spatial arrangements.
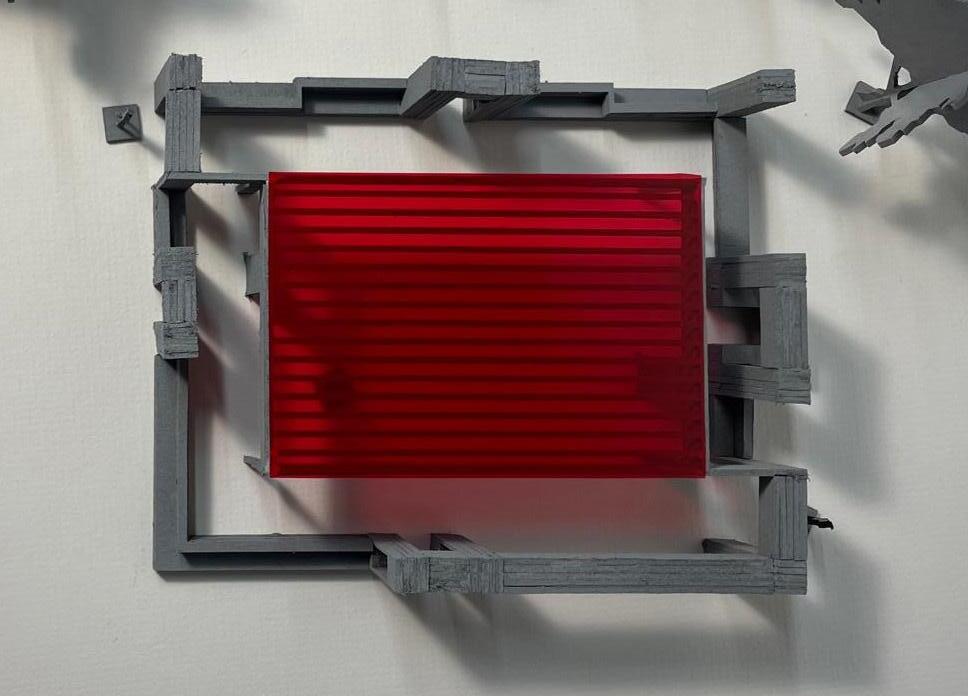
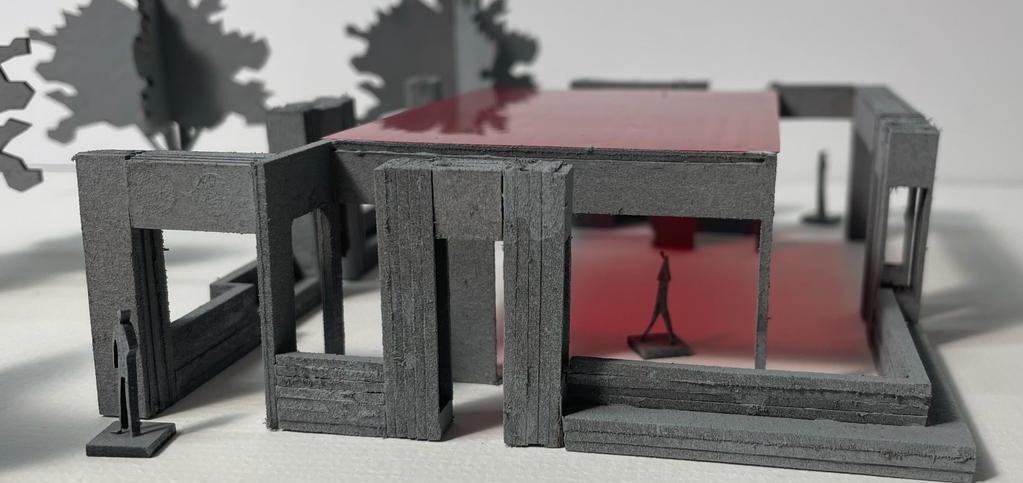
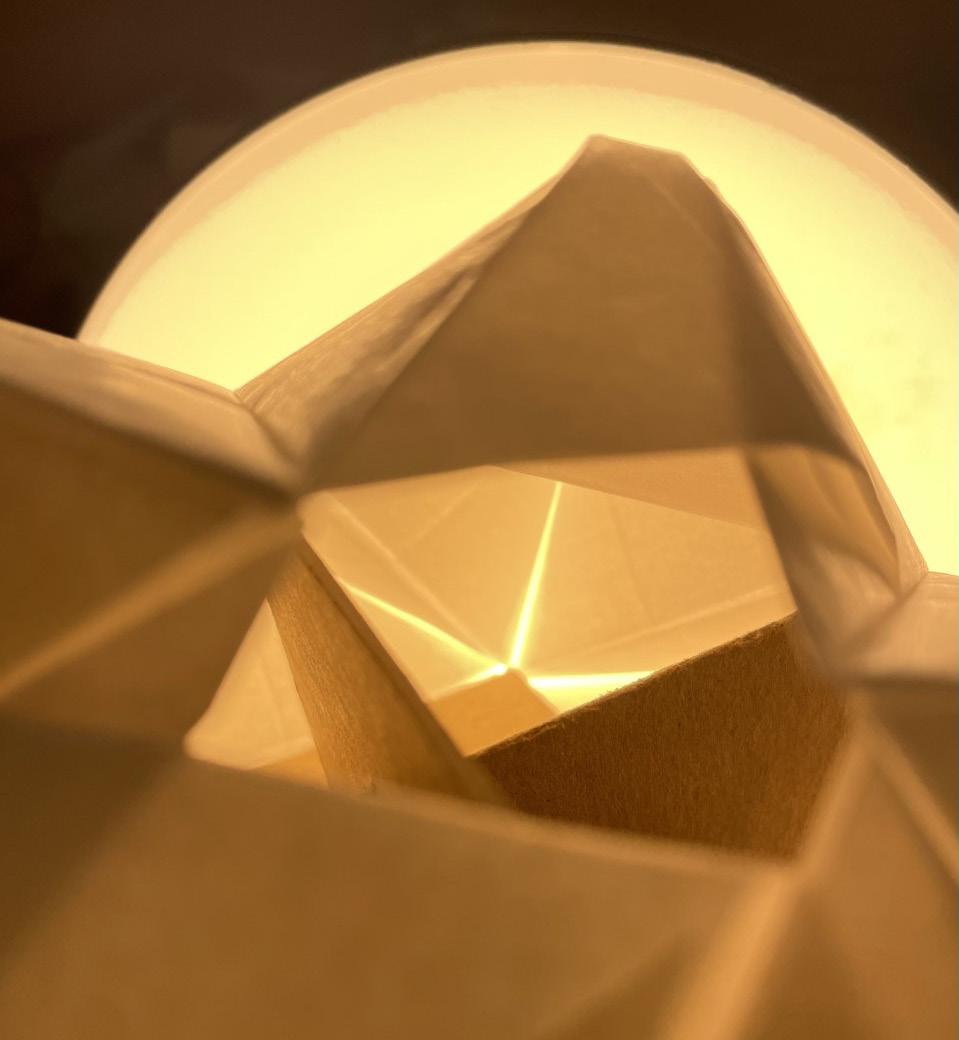
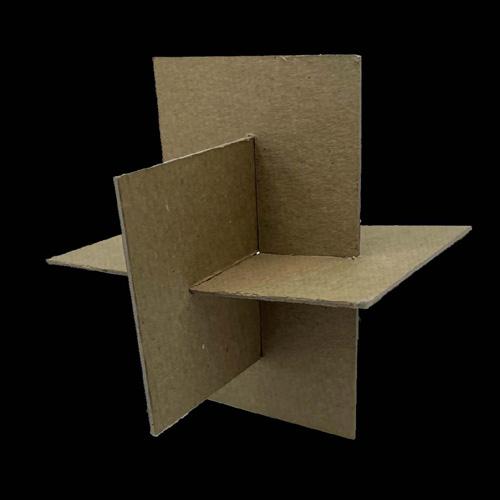

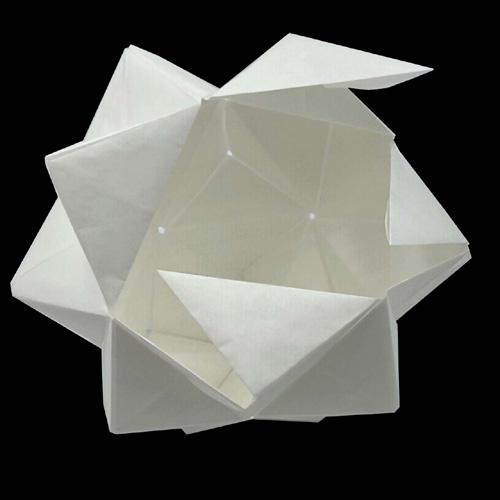
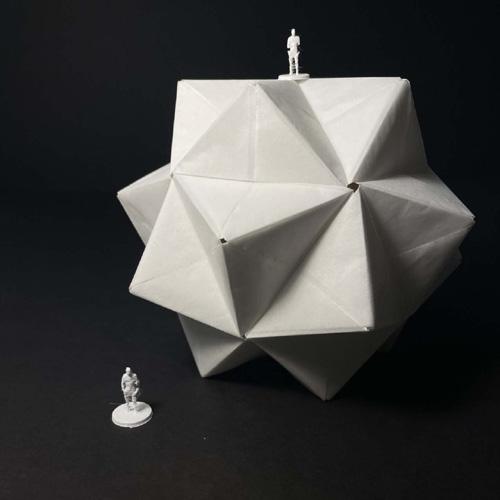
This model was created in response to the analysis of the proportions used for spatial arrangement in the Beinecke Library. In both plan and section, the golden ratio was used as a gothic inspiration for the form of the Beinecke Library. This model is an abstraction of the golden ratio through platonic solids.
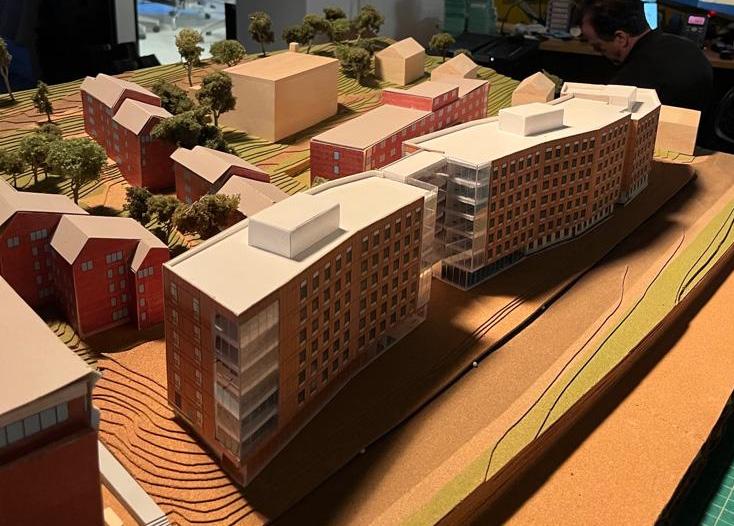
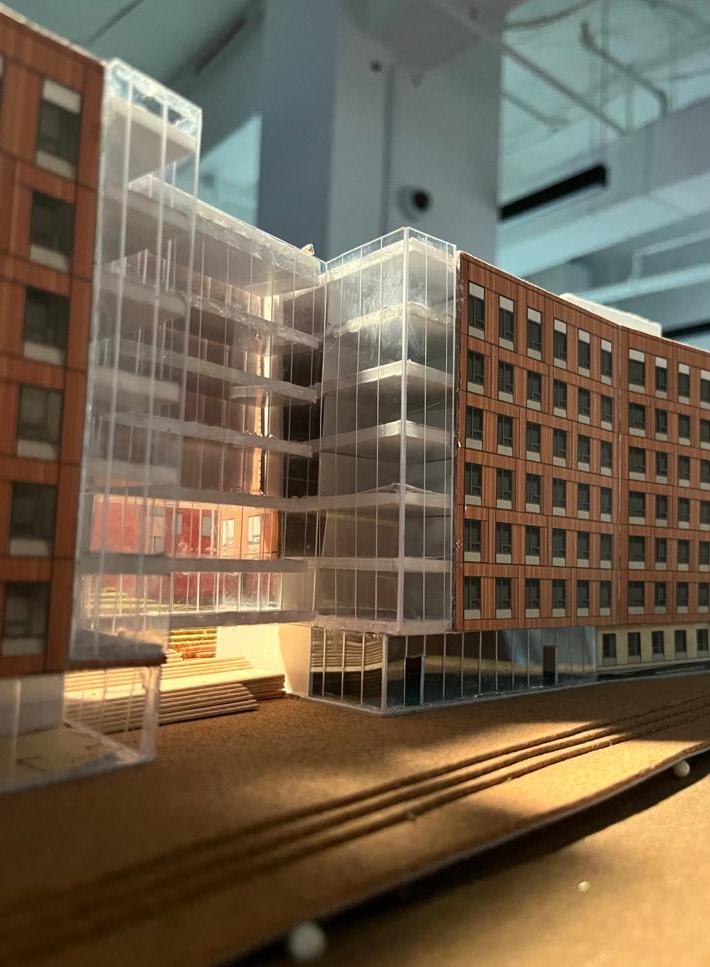
Site: Tufts University in Medford, MA // Program: Residence Hall
The model above is the result of a series of design changes over the course of many months. The site model allows for the insertion of different iterations, with the one pictured above as the latest iteration that I had modeled as part of the 3-D studio. Pictured on the right, is a portion of the model that was created to be moved in and out of the model for communication purposes.
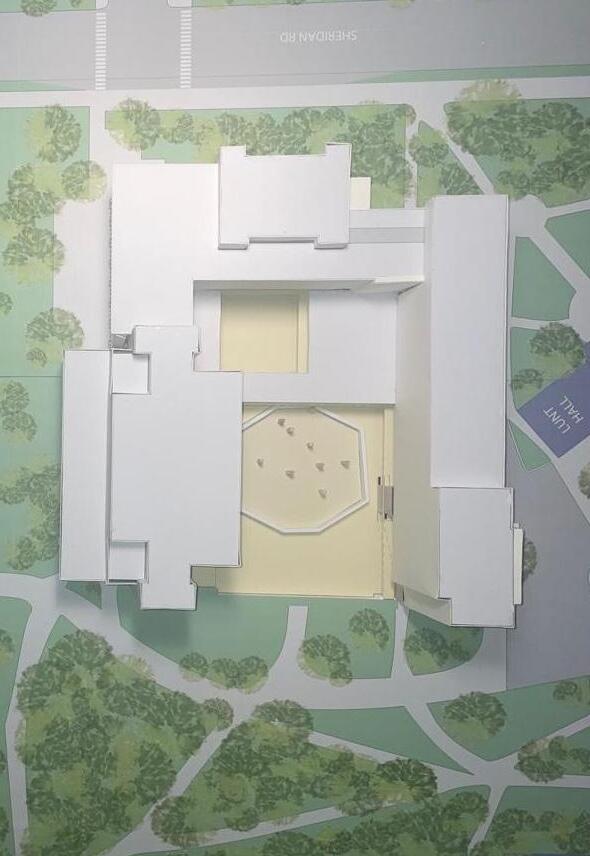
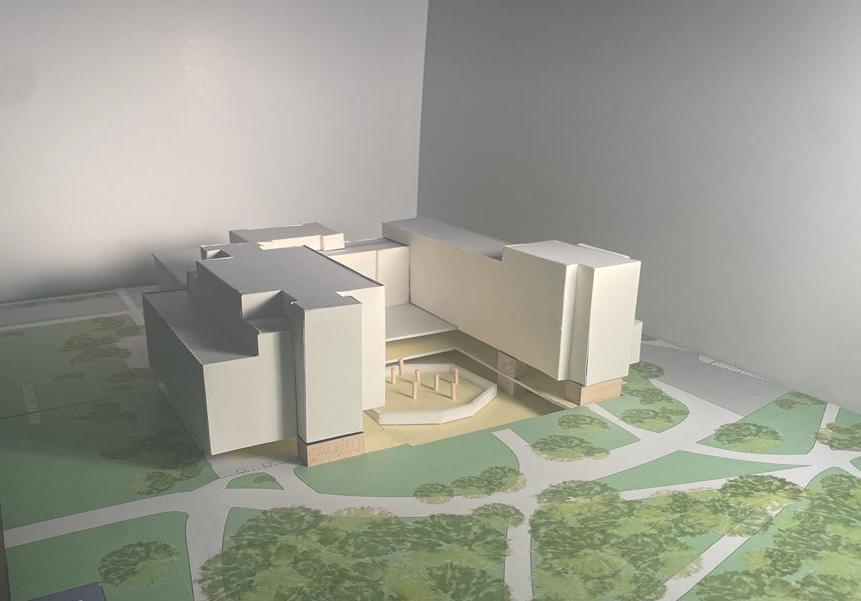
Site: Northwestern University in Evanston, IL // Program: Social Sciences and Global Affairs Hub
This model was created during the schematic design phase as a tool to communicate with the clients the different possibilities of renovating the existing Jacobs Center. It was important to convey the shell of the building in an abstracted sense to help lead the conversation away from facade details and request. It was also necessary to have it be removable, so as to discuss the immovable cores of the building, as well as the individual floor plans.
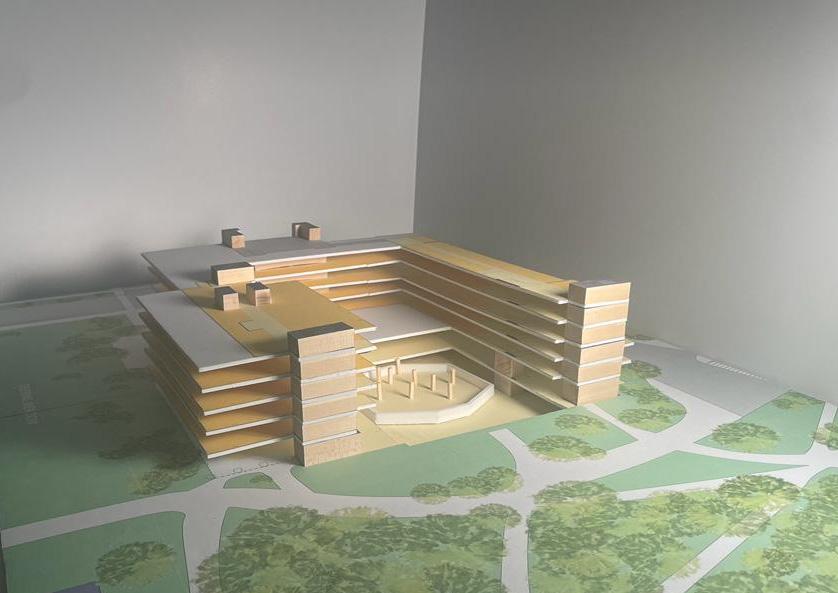
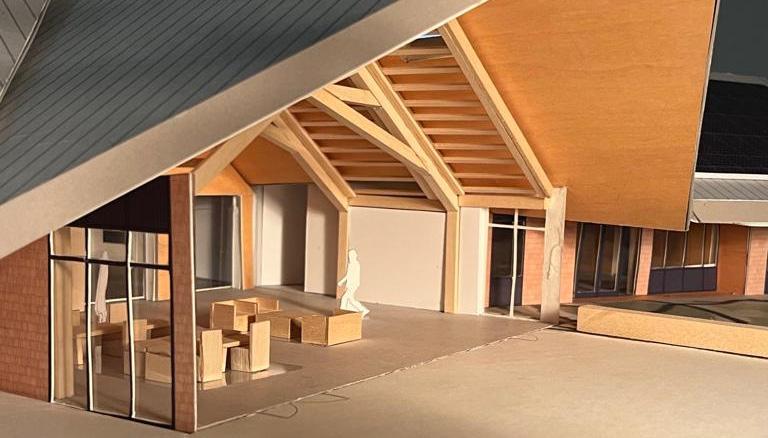
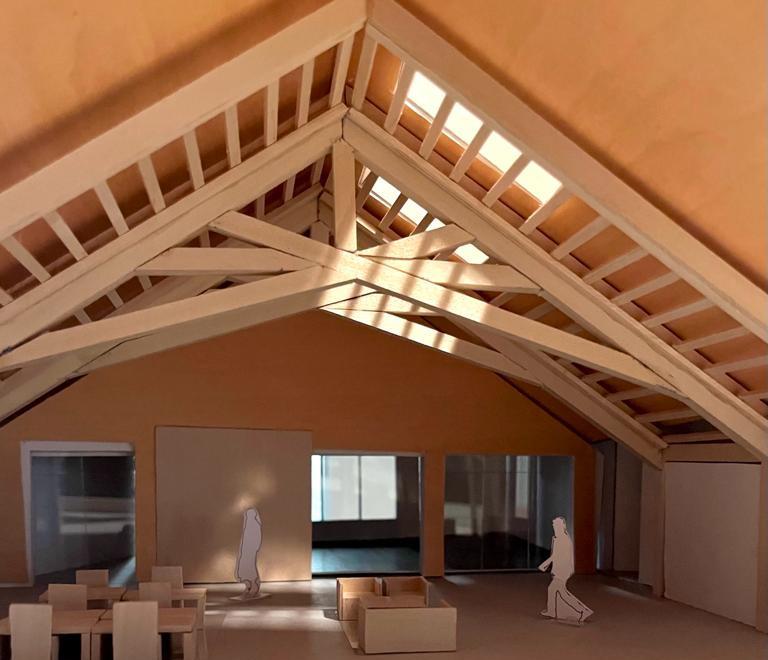
Site: Kennebunkport, ME //
Program: Climate Change Research
This model came to the 3-D studio as part of a final effort to convince a client to move forward with the project. This project is a climate change research facility consisting of a central forum and two adjacent wings. We started the design process with three roof models, eventually selecting the option of three consecutive pitched roofs. Following this decision, we constructed the larger scale model, as pictured above, highlighting structural detailing as well as general materiality and form of the building.
Exploring through Fashion
In response to an increasingly expanded and globalized world, we return to the basics to prioritize intentional connection: to truly connect with ourselves or others. This membrane celebrates the intimacy of intention in connection. It defines a space in which one can focus on only what is inside the membrane by successfully blocking out other distractions in site.
At the scale of the body, the membrane exists in both an open and closed state. In its open state, the user can experience their current environment, able to connect with anything and everything in sight. In its closed state, the membrane serves as a place of retreat. The sounds of the world become softer inside the enclosed membrane. A warm glow through the folded paper replaces the distractions of the world. Inside the membrane, one can fully connect with oneself, regardless of where they are. The membrane’s ambiguous form, its fluid movement, and the structural rigidity of its folds all communicate in an architectural manner. It is architecture.
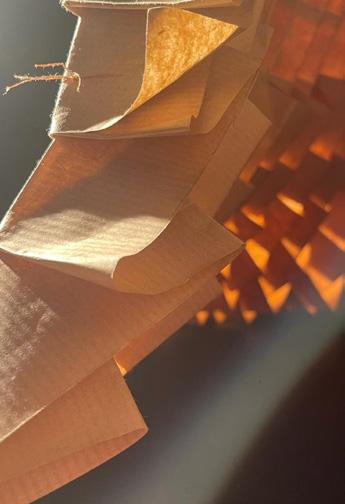
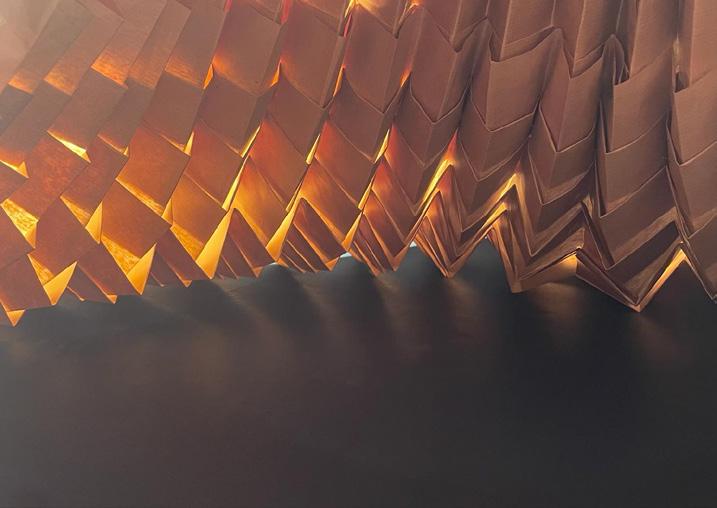
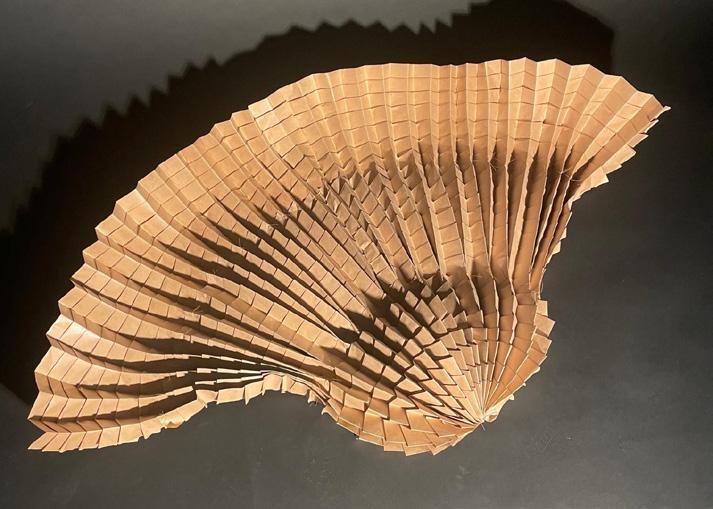
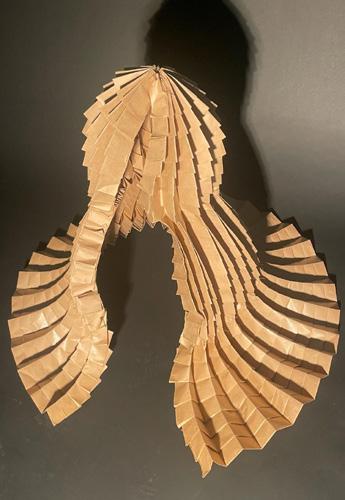
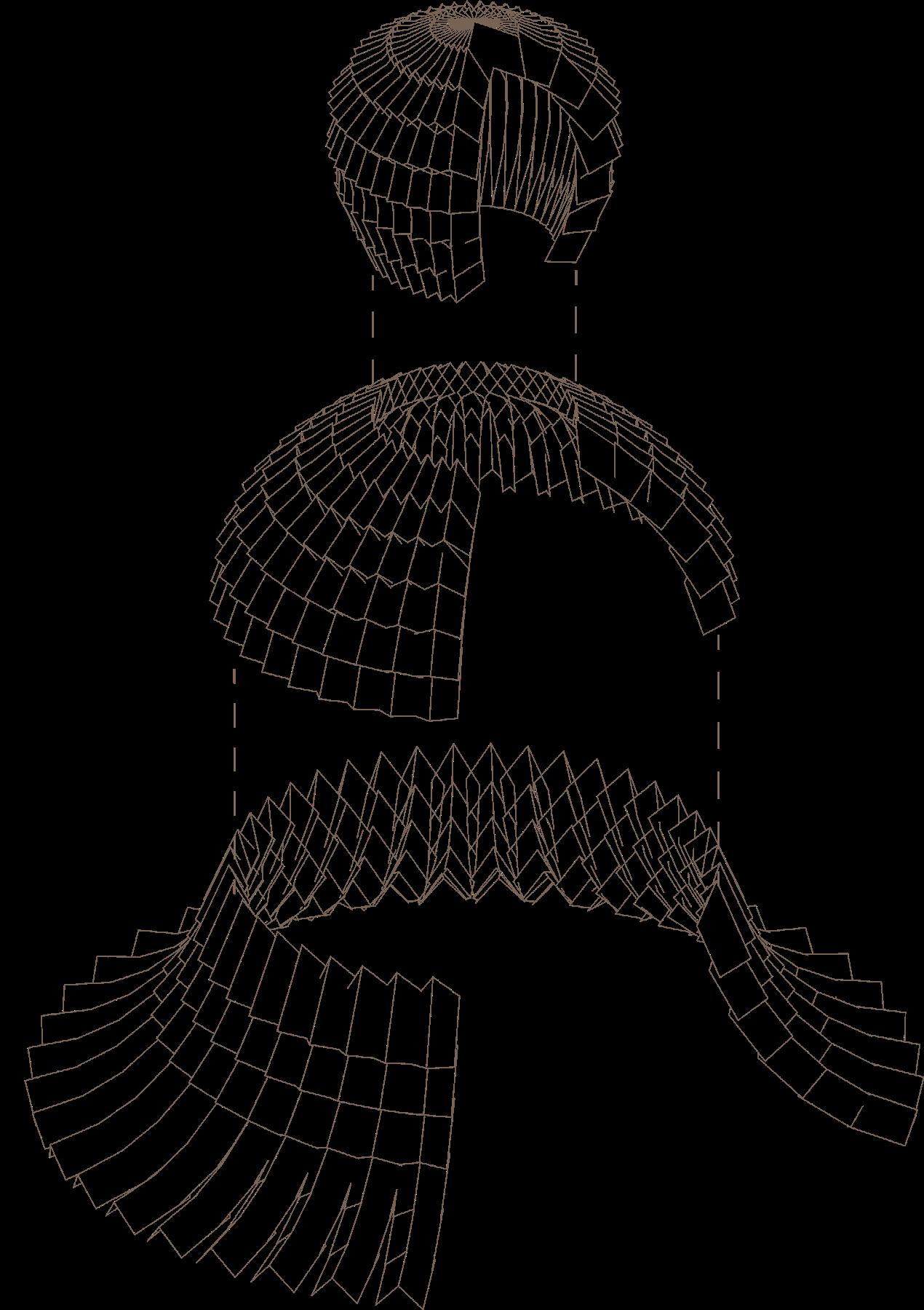
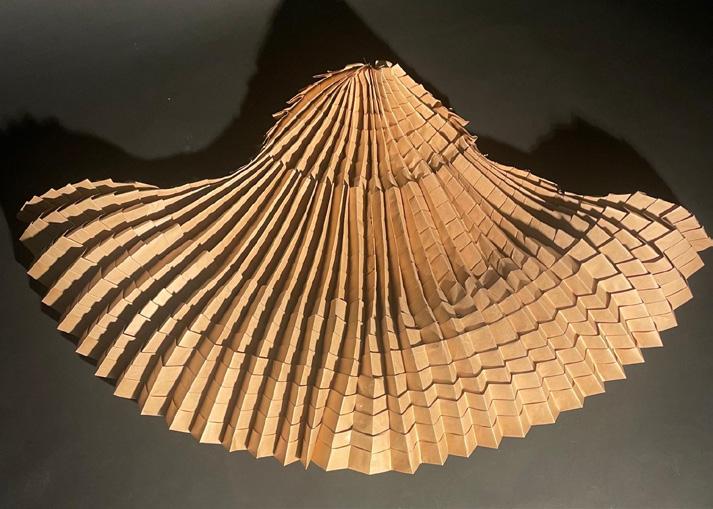
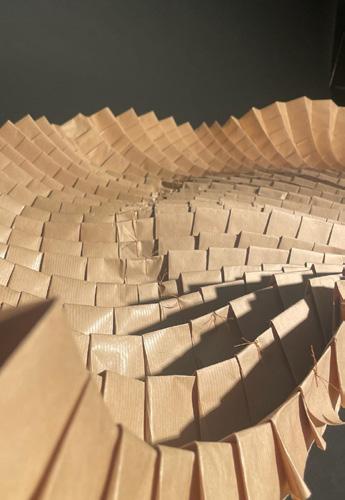
membrane exists in both an user can experience their anything and everything serves as a place of retreat.
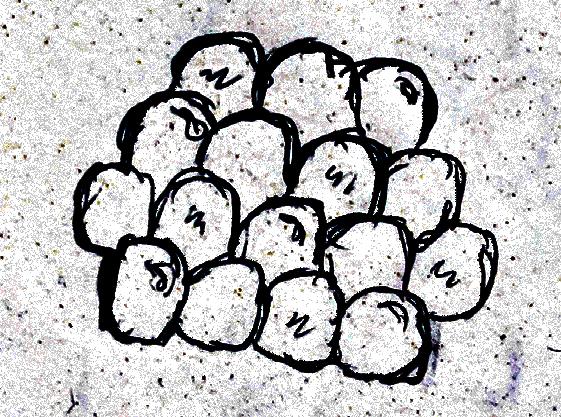
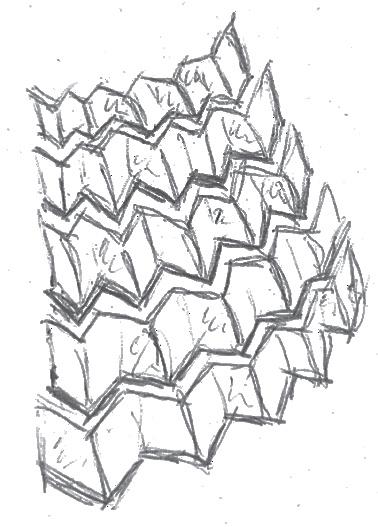
inside the enclosed mempaper replaces the distracone can fully connect with relationship between the individual to conconnect. When connecting moves to the center of the connect their membranes more, gradually exposing more people, there is less
increasingly expanded and globalized basics to prioritize intentional connection: to ourselves or others. This membrane celebrates the connection. It defines a space in which one inside the membrane by successfully blockin sight.
body, the membrane exists in both an open state, the user can experience their to connect with anything and everything the membrane serves as a place of retreat. become softer inside the enclosed memthrough the folded paper replaces the distracthe membrane, one can fully connect with they are.
explores the inverse relationship between people. In order for the individual to conalso physically connect. When connecting center of the head moves to the center of the people physically connect their membranes moves up the body more, gradually exposing surroundings. With more people, there is less
membrane exists as an extension provides shade from the sun, scales allows water to drip paper. It is an extension of building that is able to provide its fluid movement, and communicate in an architectural
city, this membrane exists as an extension safe haven. It provides shade from the sun, the form of the scales allows water to drip penetrating the paper. It is an extension of extension of a building that is able to provide desired.
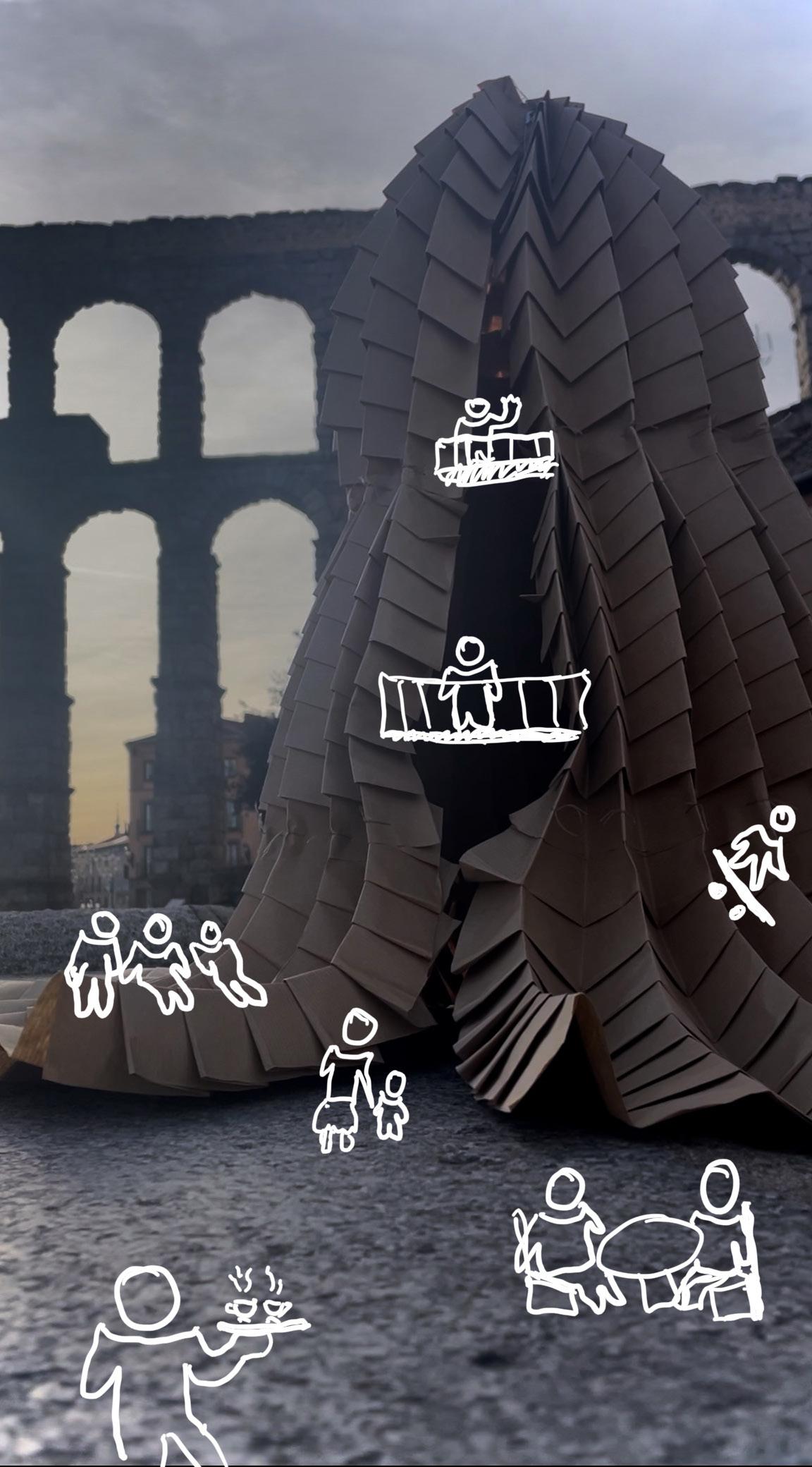
ambiguous form, its fluid movement, and folds all communicate in an architectural
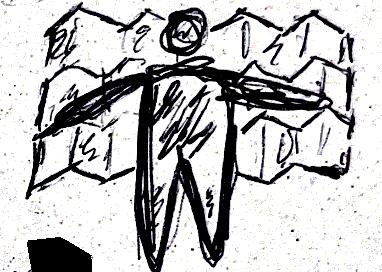

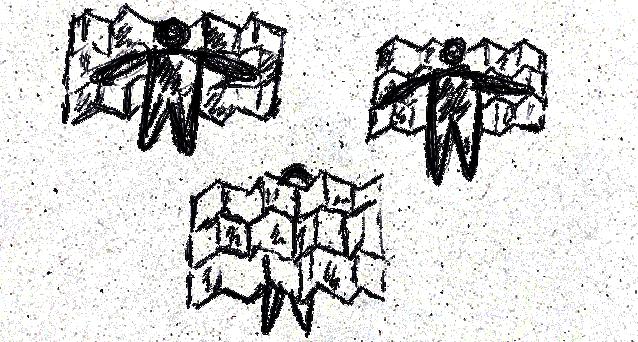
In response to an increasingly expanded and globalized world, we return to the basics to prioritize intentional connection: to truly connect with ourselves or others. This membrane celebrates the intimacy of intention in connection. It defines a space in which one can focus on only what is inside the membrane by successfully block ing out other distractions in sight.

At the scale of the body, the membrane exists in both an open and closed state. In its open state, the user can experience their current environment, able to connect with anything and everything in sight. In its closed state, the membrane serves as a place of retreat. The sounds of the world become softer inside the enclosed membrane. A warm glow through the folded paper replaces the distrac tions of the world. Inside the membrane, one can fully connect with oneself, regardless of where they are.


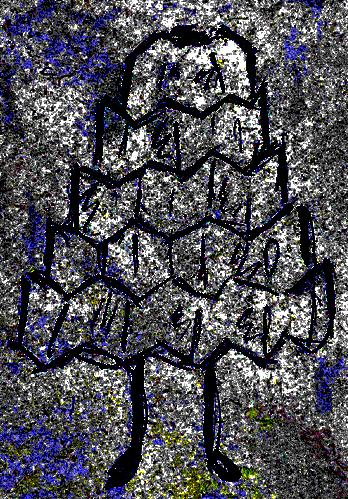

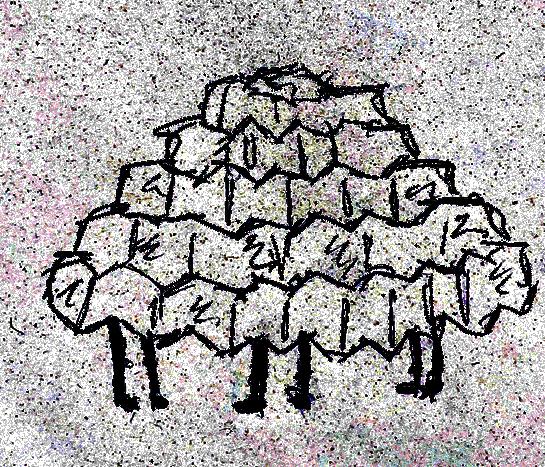
This membrane explores the inverse relationship between intimacy and amount of people. In order for the individual to con nect, the membrane must also physically connect. When connecting with someone else, the center of the head moves to the center of the two individuals. As more people physically connect their membranes together, the membrane moves up the body more, gradually exposing the individual to their surroundings. With more people, there is less privacy.

At the scale of the city, this membrane exists as an extension of the body, as a portable safe haven. It provides shade from the sun, and its waxy material with the form of the scales allows water to drip off the membrane without penetrating the paper. It is an extension of the body, but also an extension of a building that is able to provide shelter wherever it is desired.
The membrane’s ambiguous form, its fluid movement, and the structural rigidity of its folds all communicate in an architectural manner. It is architecture.


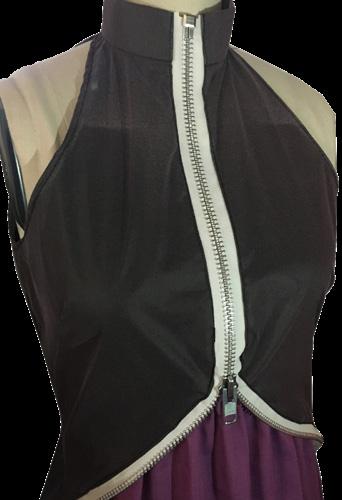
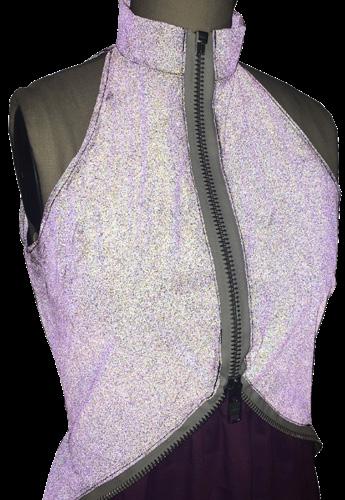
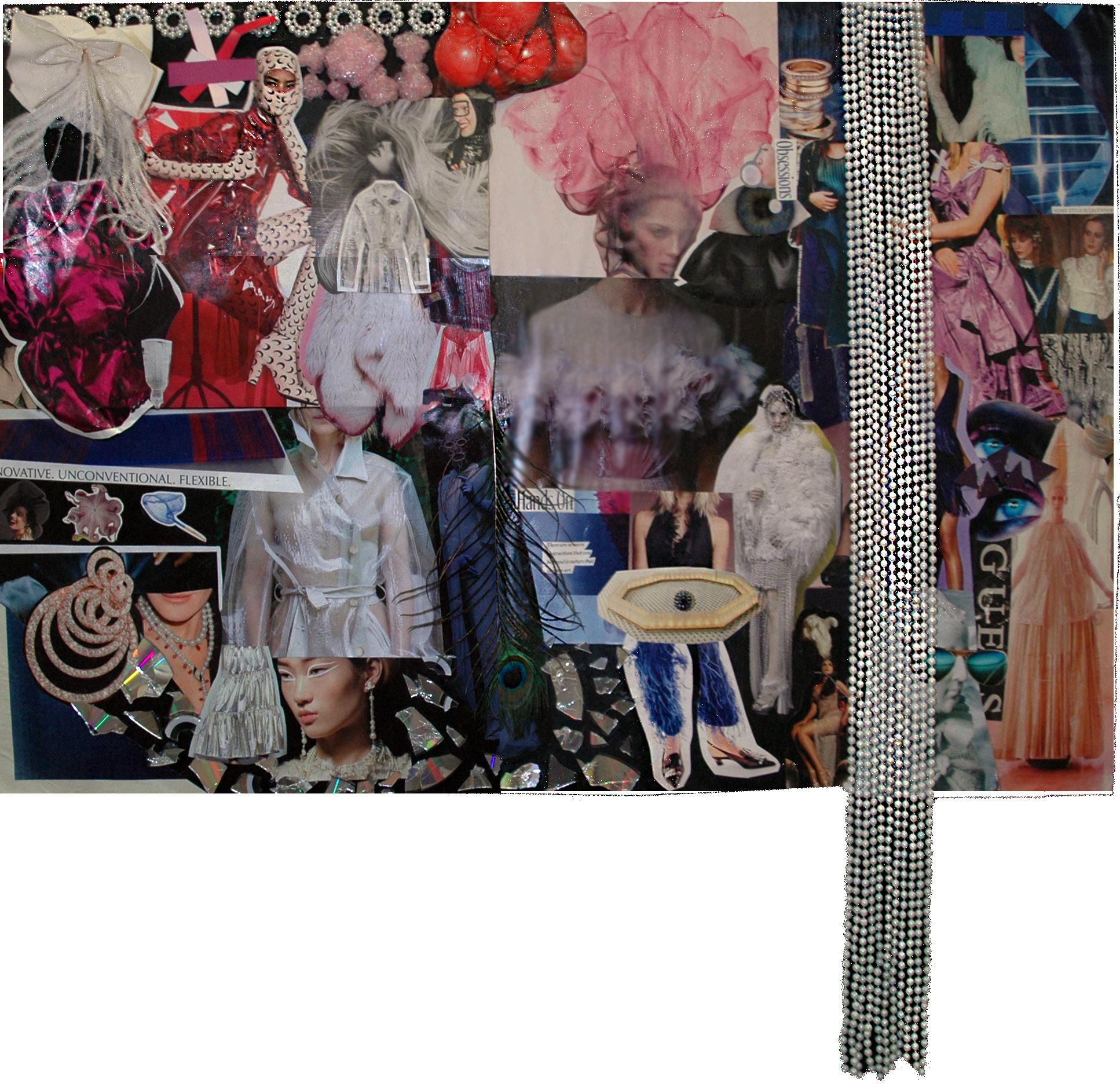


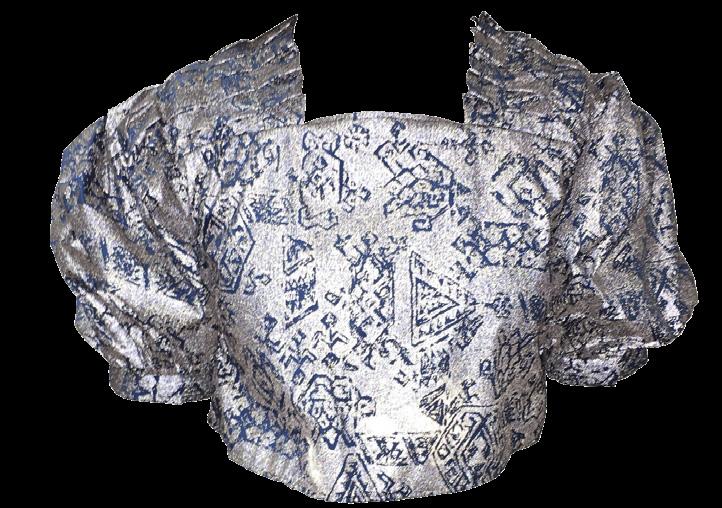
This fashion line was inspired by bioluminescense, the production and emission of light by a living organism. Using reflective fabric, I aimed to convey the beauty in creating light despite darkness, in adapting to changes.
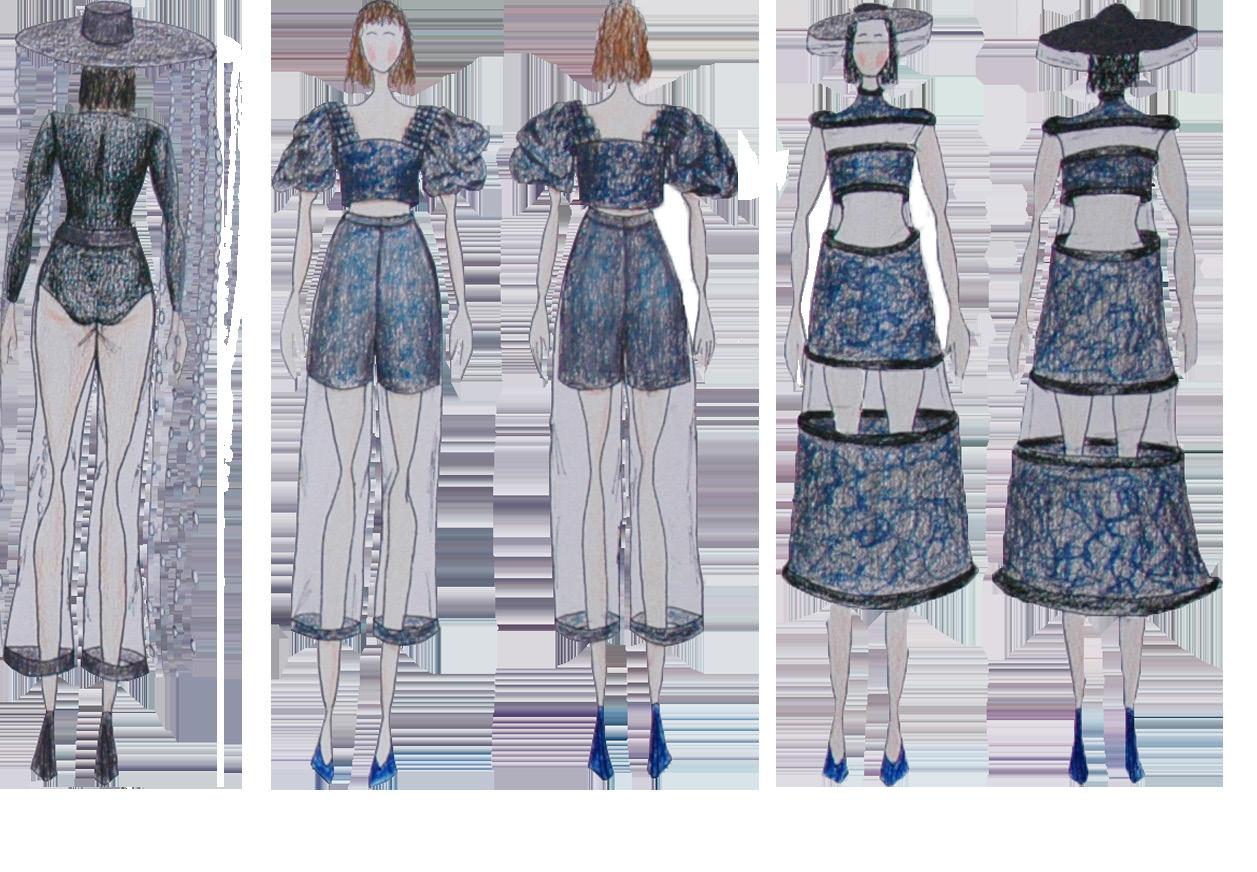
Thank You.