
Name: Guangyao Li
E-mail: guangyao.li@mail.polimi.it
Selected Work:2021-2024
A study of the active points of the city reveals a number of mixed building types which exist like islands in the city. There are multiple states of mixture and uncertainty in the area. This disorderly building type is used to create unexpected connections, allowing unrelated functions to be placed in buildings and related buildings and structures to be used together. Each building forms a unique set of ecological relationships.







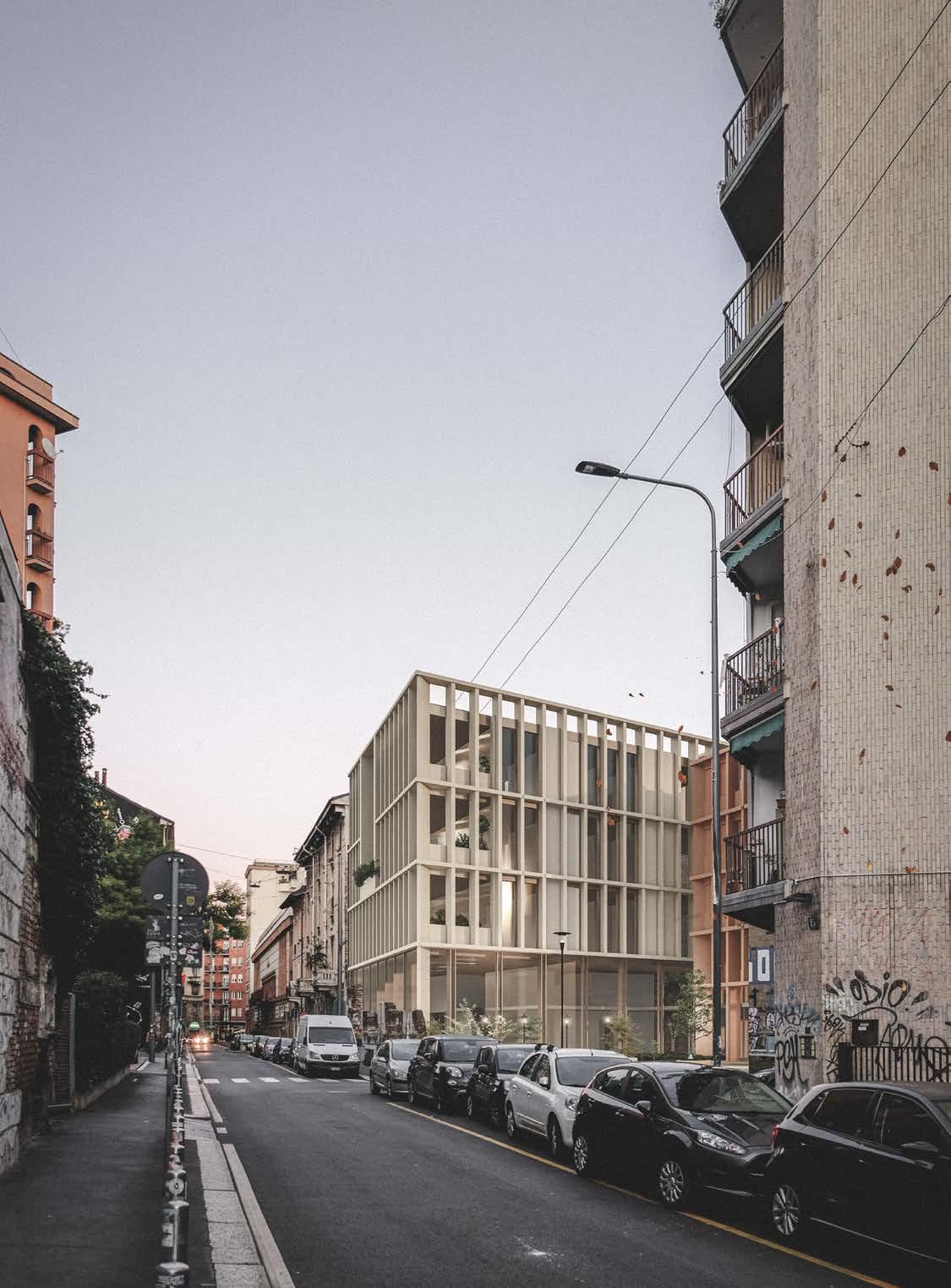
Urban Grafting
Student apartment design on the corner of the city
Site:Milano,Italy
Group Work(Part of project, Drawing, Model)
Supervisor:Zucchi Cino Paolo cino.zucchi@polimi.it
Date:2022.01

The new architecture was rationally determinable; the new architecture was historically predestined; the new architecture represented the overcoming of history;the new architecture was responsive to the spirit of the age;the new architecture was socially therapeutic; the new architecture was young and, being self-renewing it was never to be wearied by age; but-perhaps above all-the new architecture meant the end to deception, dissimulation,vanity, subterfuge and imposition.
--Collage City(Colin Rowe)
Las Vegas is to the Strip what Rome is to the Piazza.
--Learning from Las Vegas The Forgotten Symbolism of Architectural Form (Robert Venturi, Steven Izenour etc.)
The project starts from the perspective of connecting the city. The first step responds to the existing urban interface, including the continuation of the street language; the connection of the building walls; and the creation of a neighbourhood atmosphere. The second step addresses the constraints of the site. Connecting the scattered building forms in a long and narrow site.






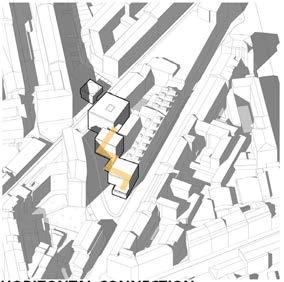
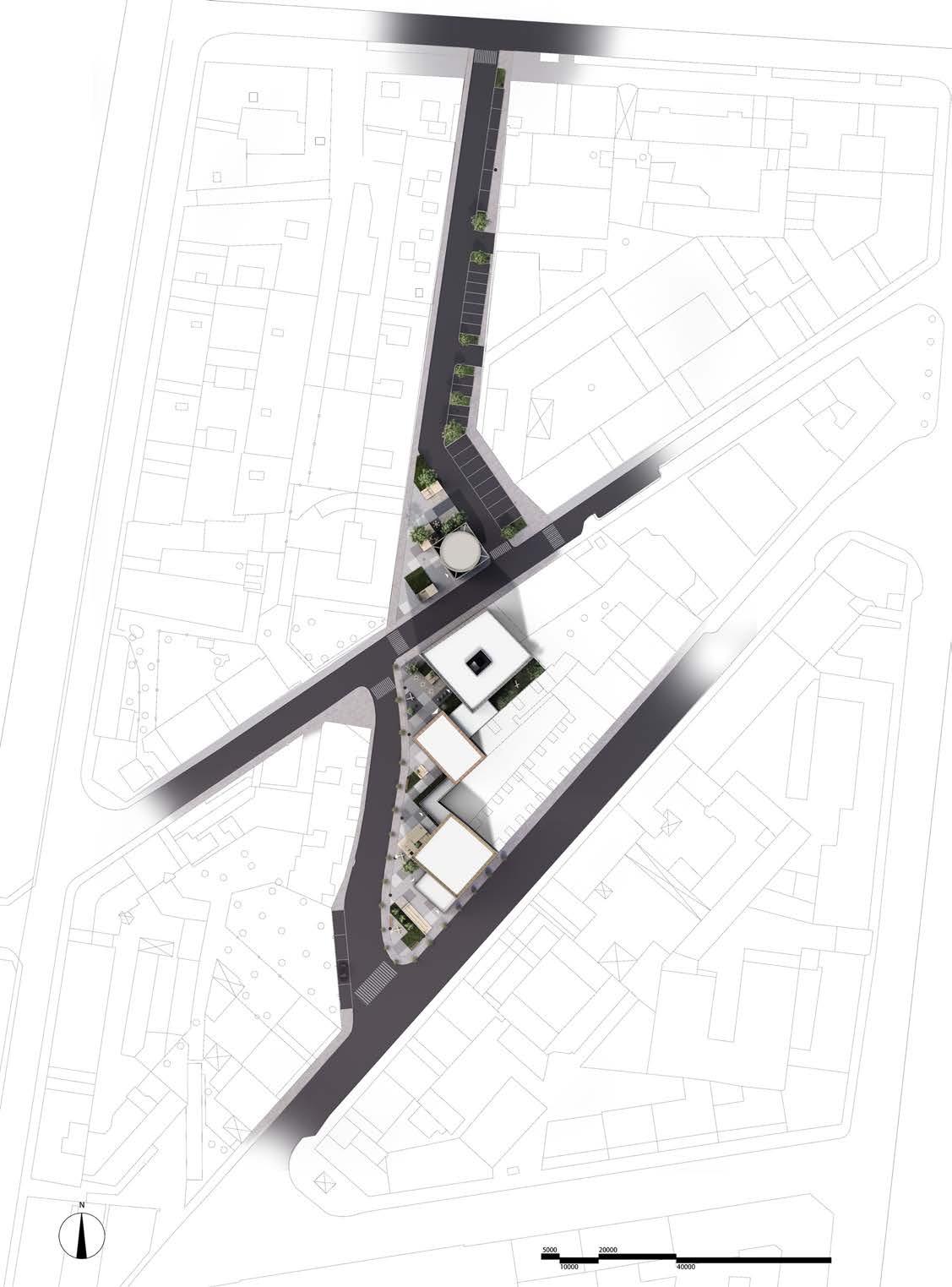




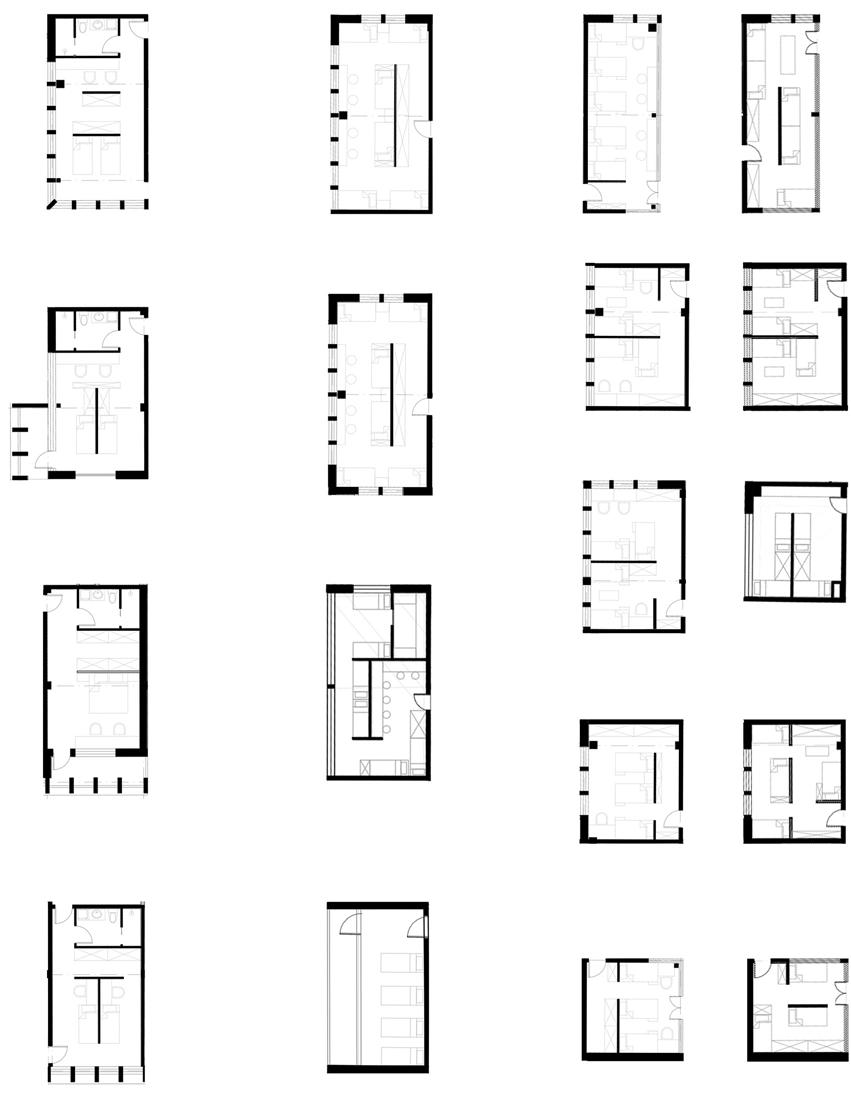

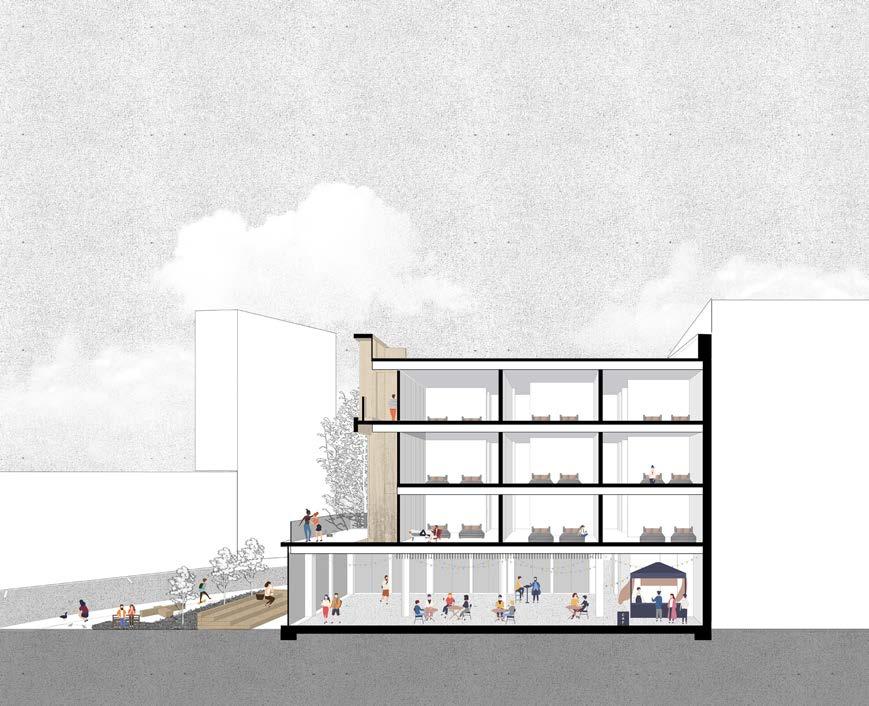




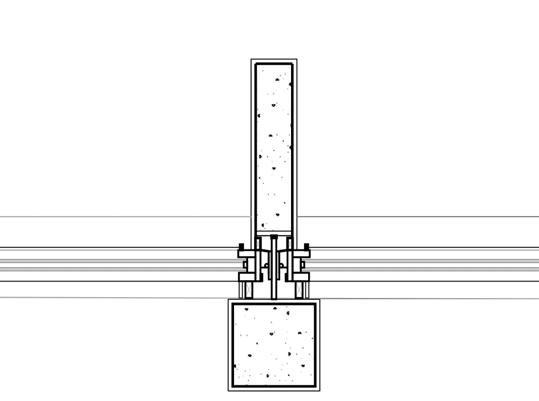





Upon The Hill
New European Library of Information and Culture
Site:Milano,Italy
Group Work(Part of project, Drawing, Model)
Supervisor: Elena Francesca Anna Maria Mola / Ingrid Maria Paoletti elenafrancesca.mola@polimi.it / ingrid.paoletti@polimi.it
Date:2022.06

It’s a world where individuality and freedom seem to be the slogan of life: Good? Or bad?
Do we need a shape of surroundings?
Or is there a space able to fit everyone’s needs; Can we fit everywhere?
Being aware that space can hold us back or liberate us
Can it shape our way of thinking?
Can we feel free in a regulated or limited space?
The European Library of Information and Culture (BEIC) is a library conceived on the model of other important libraries that have sprouted up in large European cities.
The proposal aims at providing the city of Milan with a library suitable for 21st century needs, capable of satisfying, on the one hand, the information, dissemination and cultural needs of a specific metropolitan area (large public reading library), but which is at the same time a reference for research, at a European level, complementary to historical libraries and university libraries.
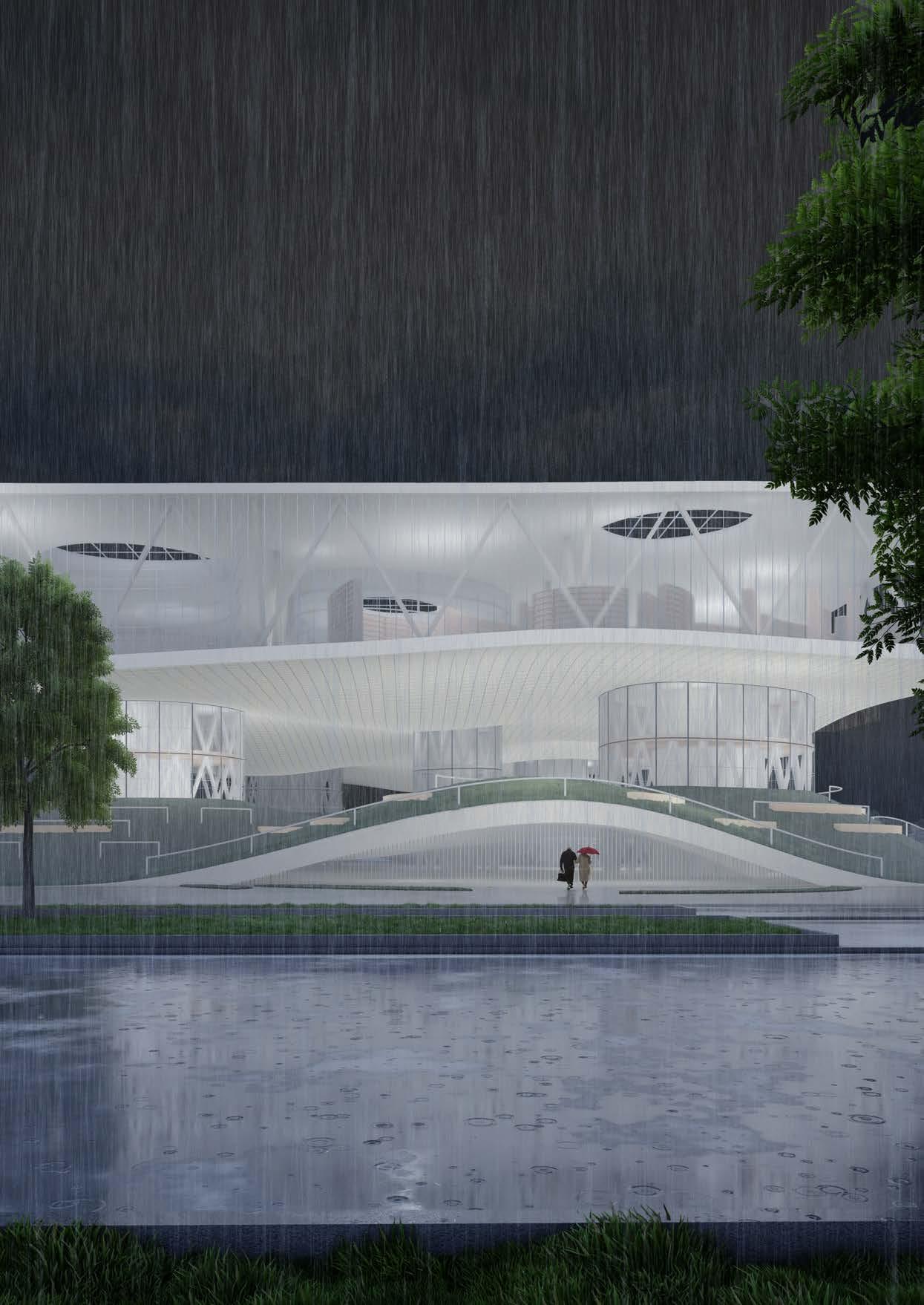
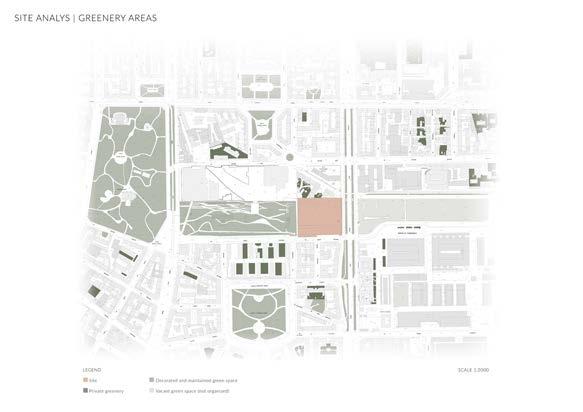






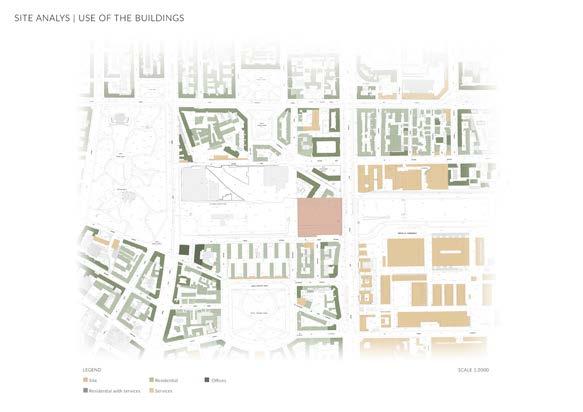
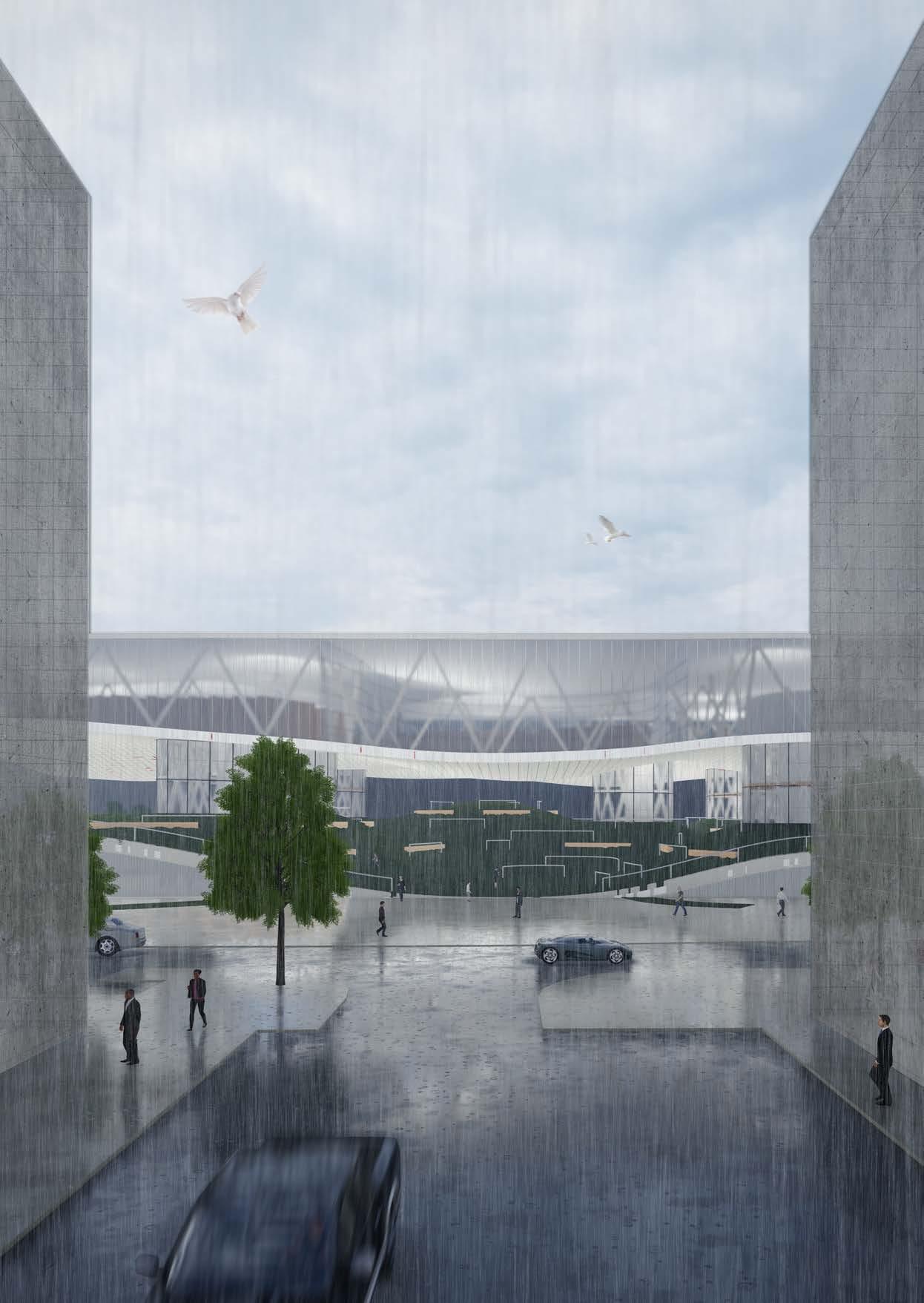


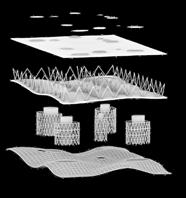
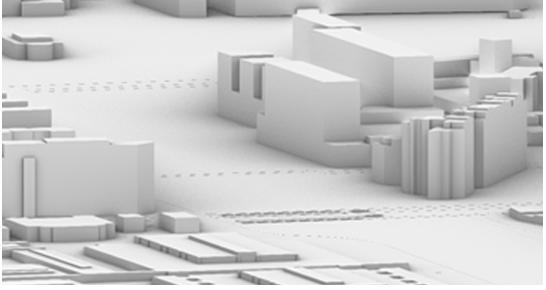





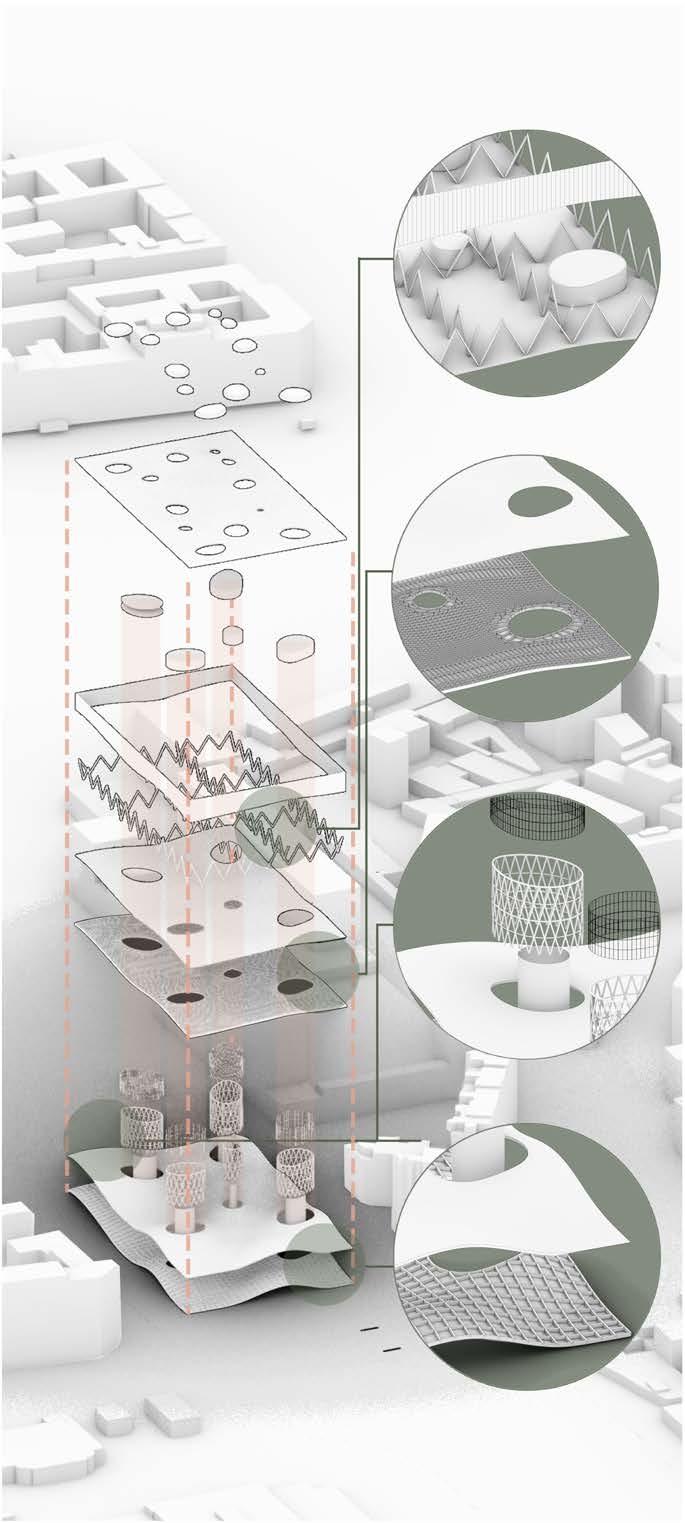
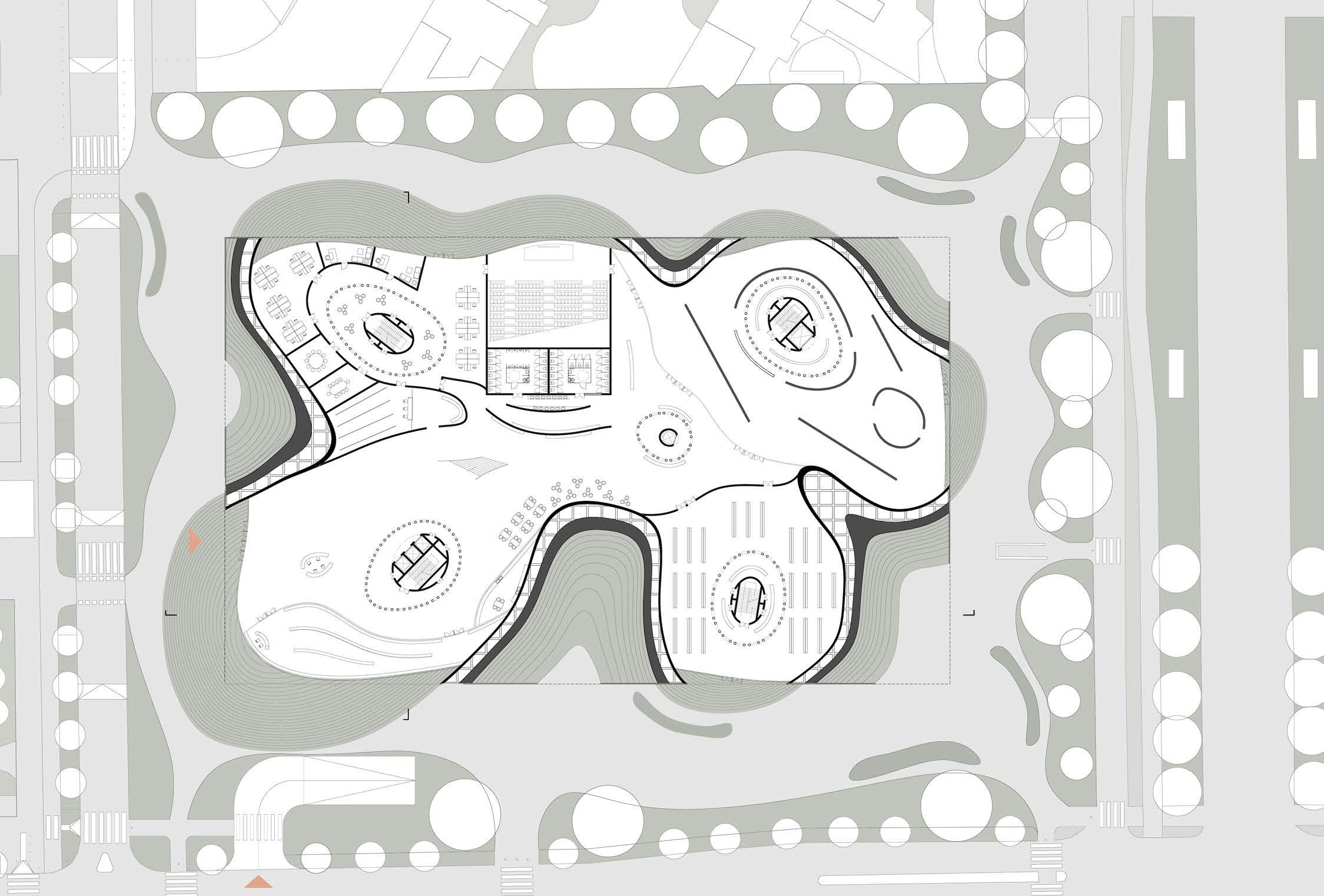

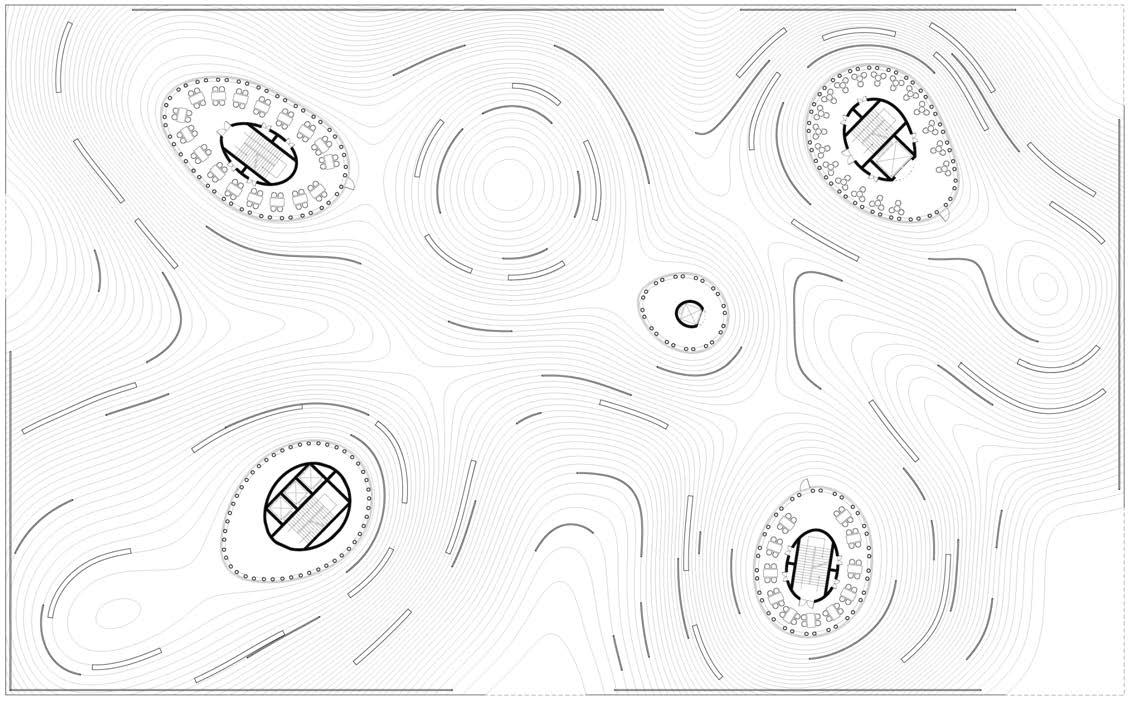
1.Free accees desks area
2.Outdoor playground
3.Outdoor exercise
4.Dog playground

1.Lobby
2.Bookshelves
3.Flexible area
4.Little lecture room
5.Media area
6.Silent reading area
7.Storage room
8.Office
9.VR room
10.Robotic room
11.Room for project
12.Creative LAB
13.Video room
14.Meeting room
15.Flexible reading area
16.Coffee
17.Children area

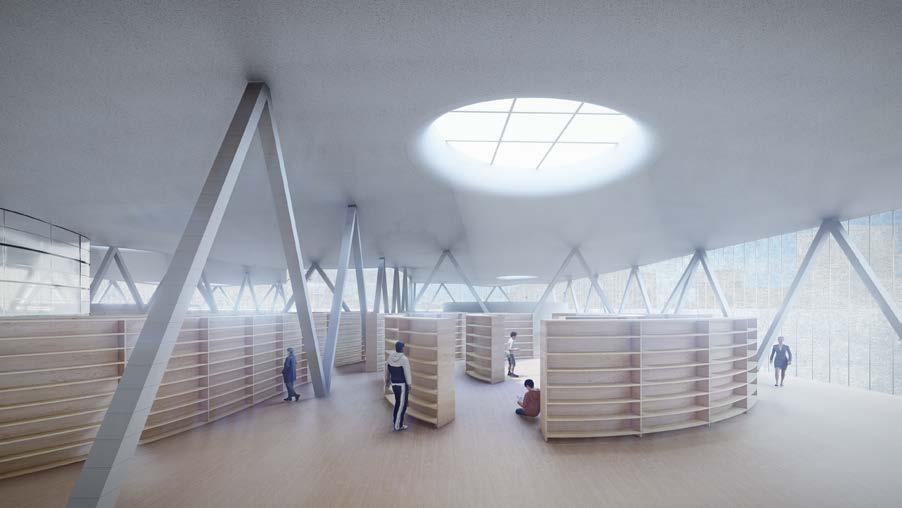


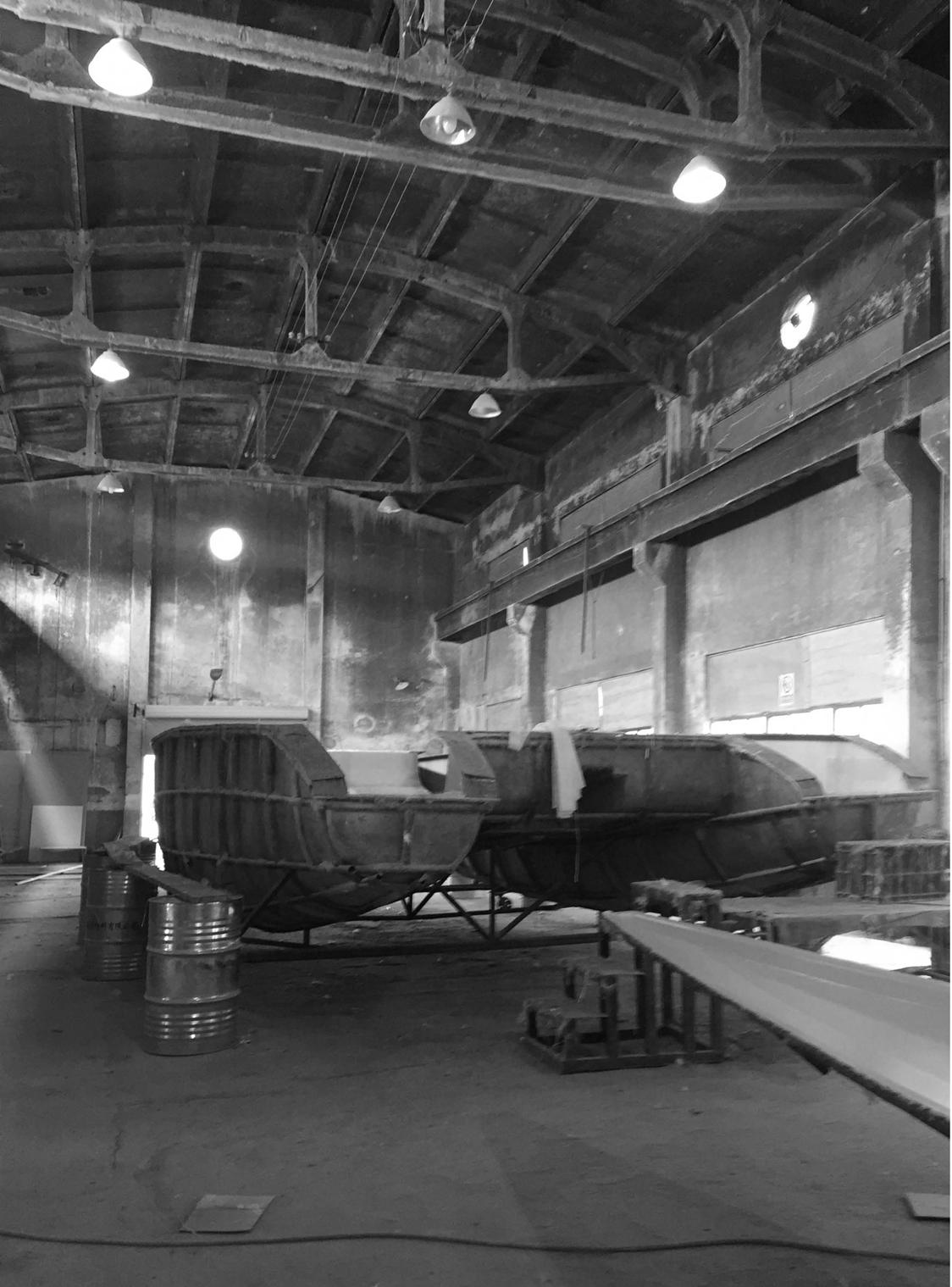
Ship of New Theseus
Old factory renovation
Site:Suzhou,Jiangsu Province,China
Group Work(Part of project,Drawing,Model)
Supervisor:Tang Hengliang tanghl@suda.edu.cn
Date:2021.03

If the wood on Theseus's ship is gradually replaced until all the wood is not the origina wood, is this ship still the original one?
--Theseus Paradox
Now let us, by a Right of imagination, suppose that Rome is not ahuman habitation but a psychical entity with a simiarly ong and copious past-an entity, that is to say, in which nothing that has once come into existence will have passed away and all the earlielr phases of development continue to exist alongside the latest one.
lf we want to represent historica sequence in spatial terms we can only do it by juxtaposition in space: the same space can not have two different contents.
It shows us how far we are from mastering the characteristics of mental life by representing them in pictorial terms.
--Sigmund Freud
The history of the building is in the entity of the building, and the can connect the building with the history. This framework appeared in the abandoned shipyard. lt is both a structure anda relic, both an event and a record of time, so it records facts rather than causes. But these are not the only properties of the framework, because it is still an obiect that can be used to study its own framework. One is the clear nature of the single part,and the other is the metaphorical spiritual space brought by the structure.
Antitheses like the coffee table versus the butcher's block smooth or rough, elegant or coarse, fresh or rotten, rawor cooked, reveal the many conventions in daily life. The Prm hand shake, the jovial slap on the shoulder the charm of the compliment, the buttoning up of your shirt or the knotting of your tie, are all conventions that say something about manners, character or upbringing.
The city is actually the base camp for survival and death, and there are many elements in it like signs. symbols and warnings. When the holidays were over, scars were left on the buildings, and sand reoccupied the streets. Except for stubbornly rebuilding it in anticipation of another holiday nothing is left.
--Aldo Rossi
These elements include:the edge of the site, along the river bank, the entrance of the site, the extension of the structure, the vie of the dock, etc.These elements stay in the site and act on the building truly as a mark, a symbol connecting the relationship between the building and the city.
Aristotle uses the fourfactor theory (material cause, formal cause, purpose cause,dynamic cause) to resolve Theseus'paradox. In the renewal process of the shipyard, the architect is the driving force. The inheritance and continuity of the old and new structures has resulted in changes in form and material. The purpose of things determines the cause of the purpose, from the original shipyard to a comprehensive cultura center based on the ship yard. In the new ship of Theseus, while retaining the old ship building functions,more new spatial sequences are added





The Continuity of the Spatial Sequence
These gaps can be understood as refuges for public life without being burdened by procedural meanings or intentions. These monumental sheltersare a temporary response to society s social pursult of meaningful andidentical buildings. At this time, the collective meaning of buildings cannot bedepned in a selfevident way.
--Robert Musil,Der Mannohne Eigenschaften,Be Rowohlt,1930
The old frame is retained, and on this basis, new portal framesare added.
The old function shipyard is updated into an exhibition hall. Newfunctions are installed to form a spatial sequence of exhibition. screening,sociainteraction, experience, dock, and landscape


During the shuttle, the space of history and the present comes out at the same time

It is not a straight passage to the destination. lt provides several windingtwists in the process of traveling, which are transparent to each other lt seems that this is the beginning of the experience and the end of the tour. The created spatial sequence narrows the distance between the history represented by the structural form and the subconscious spiritual lifespace


Camposaz 32:32
International design and self-constrution workshop in 1:1 scale
Site:Brescia,Italy
Work Shop(Part of project, self-construction)
Supervisor:Alessandro Betta / Sara Belleri alessandro.bertagna@asp-poli.it / sara.bellei@polimi.it
Date:2022.09
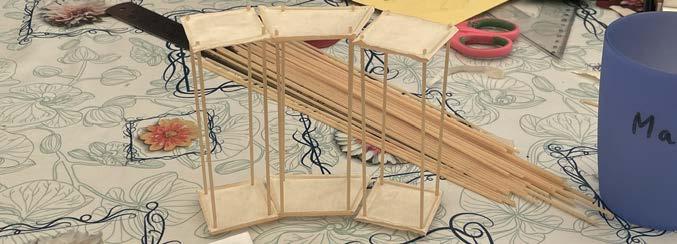


This is a workshop held every year organized by Camposaz, which is a non-profit organization promoting on-site workshops of participatory design and self-made wooden architecture.
Cooperated with Camposaz this year, there is another organization, Campo NUG, a Social Promotion Association located in Brescia born in 2021. It is also a non-profit organization aiming to create a community with young people as protagonists.
This is the 32nd Camposaz. Luckily I was selected to join the team, within the 10 days, we camped in the site, started the project from design to construction step by step After the site was officially opened to public, seeing children running inside our project, I started to feel what architects can create and bring to people, not only a space, a shadow, but a lifestyle and happiness.

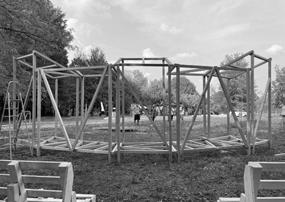



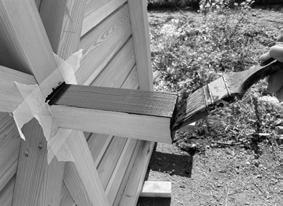
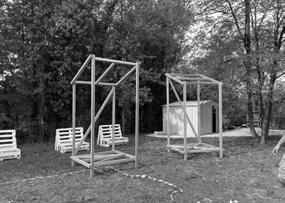


Polytechnical Imagination
Exhibition for Architect Angelo Mangiarotti
Site:Milano,Italy
Internship / Milano / Politecnico di Milano MaBa.SAPERLab
Supervisor:Ingrid Maria Paoletti / Saverio Pasquale Spadafora ingrid.paoletti@polimi.it / saverio.spadafora@polimi.it
Date:2023.04
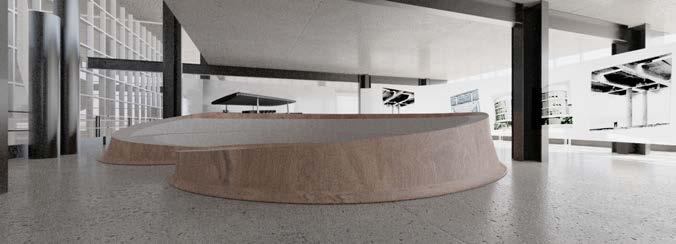
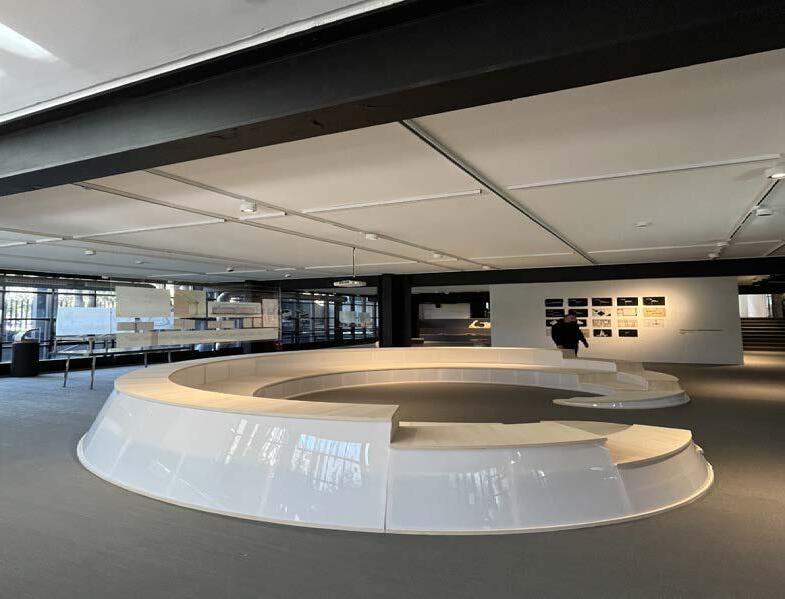
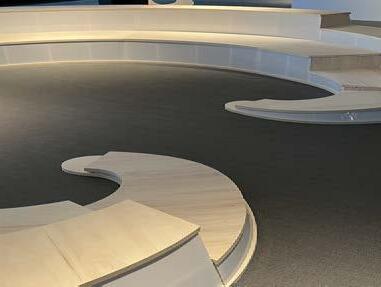

Angelo Mangiarotti and the polytechnical imagination: novel and rediscovered works.
The work of Angelo Mangiarotti is organized in the exhibition hall of the Faculty of Architecture of the Politecnico di Milano. The exhibition includes previously unpublished works, handwritten notes, models, videos and structural installations.
The concept of the installation is based on the classic geometric elements of Angelo Mangiarotti's stools. It is deconstructed and reinvented in order to present the bench in the showroom in a way that it can be interacted with by several people.
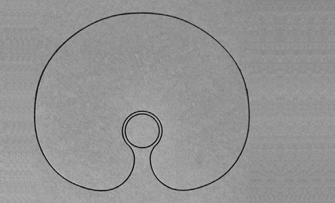
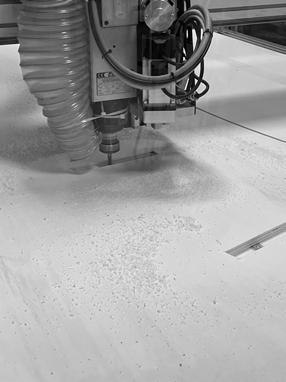
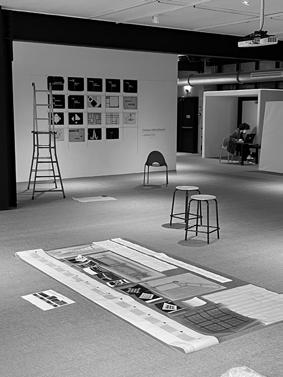

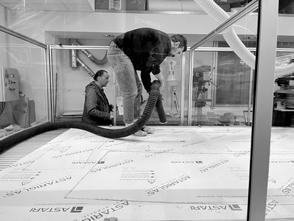


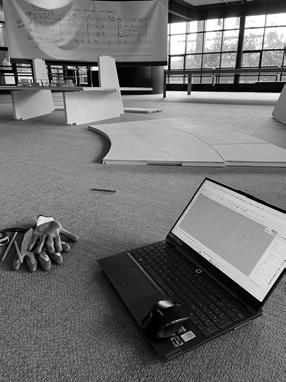

International architectural Design Competition for Luso International Bank(Guangzhou Branch) Tower
First Place
Site:Guangzhou,China
Gmp von Gerkan, Marg & Partners Architects
Intershinp
Date:2023.09

The project is located in the east part of Guangzhou International Financial City, which is closely connected with Pazhou East District and Yuzhu District. The south side of the building is Linjiang Avenue, which enjoys a river view. gmp's design reinterprets the architectural and garden elements of Macao and Lingnan with a modern and simple formal language and responds to the LIB’s strategy of "based in Macao, integrating into nation", thus standing out from the proposals of several internationally renowned architectural firms.
Natural ventilation, place making, integration of green, sheltering arcades and covered walkways can all be found in the tower in the most modern way possible. The interior and exterior Spaces of the building are efficiently connected, flexible and transparent, creating a financial community with diverse art, sharing and exchange, and full of innovative vitality. Meanwhile, as the first foreign bank in Guangzhou Financial City, the headquarters building of LIB will become the financial link and display window of the Bay Area, and also become a gathering place for Macao enterprises in Guangzhou.
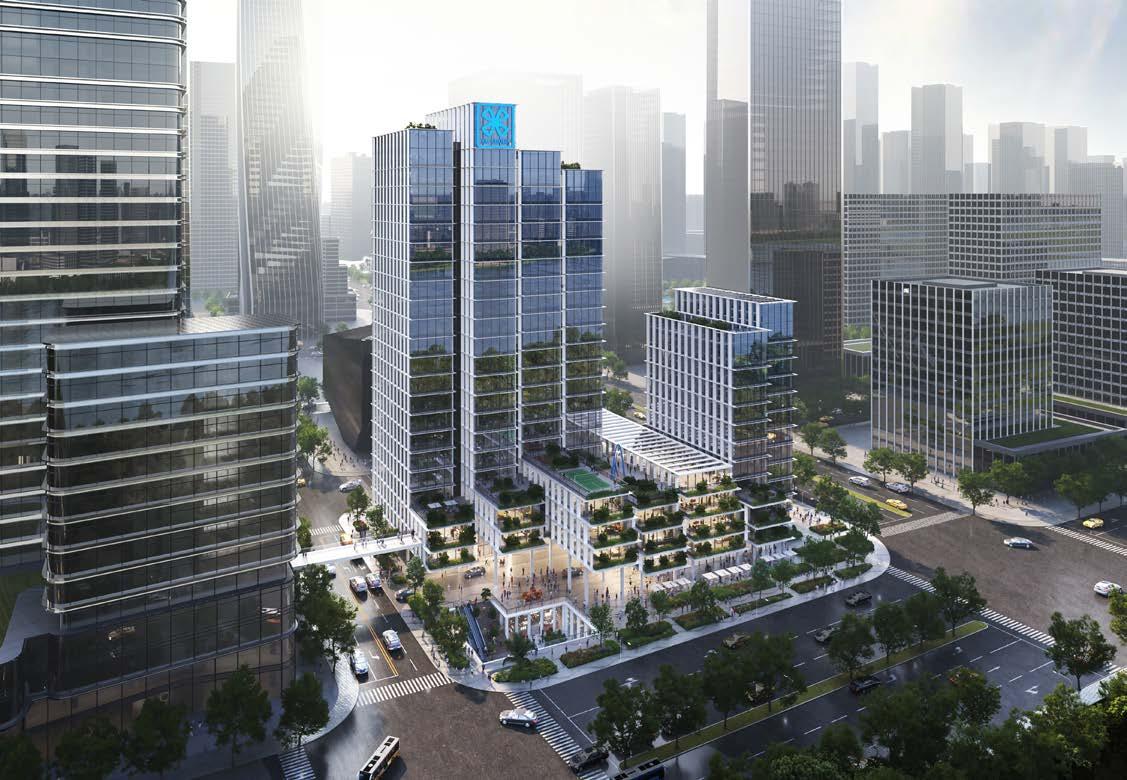


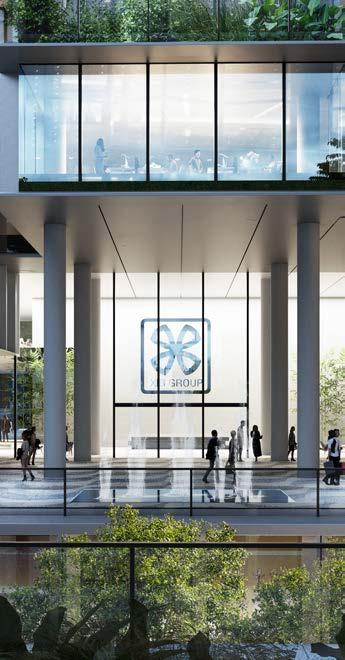
New campus of Beijing Children’s Hospital Design Competition
First Place
Site:Beijing,China
Gmp von Gerkan, Marg & Partners Architects
Intershinp
Date:2024.05

The consortium of China IPPR International Engineering Co., Ltd. and von Gerkan, Marg and Partners Architects (gmp) recently won an international architectural design competition for the new campus of Beijing Children’s Hospital. Located in the Beijing E-town and adjacent to the Xinfeng River, the project, planned with a gross floor area of about 329,800 square meters and 1,200 beds on a 153,100 square meter site, will serve as the main campus of the National Center for Children’s Health, China, upon completion.
To embody the characteristics of a children’s hospital, green, yellow and orange elements are incorporated into the facade design, reflecting the colors of nature and creating a harmonious transition between the building and its surroundings. Landscape courtyards are strategically placed throughout the building volume, ensuring a compact layout while fostering a playful atmosphere for the children. Spacious, daylight-filled activity and recreation spaces in the waiting and ward areas provide dynamic places for children and their families to rest and communicate. The daylight and natural ventilation design for all interior areas as well as the numerous patios and outdoor spaces, add to the distinctiveness of the building cluster.





Guiyang Qingyun Middle School
Architectural Renovation
Site:Guiyang,China
Arch Mist
Junior architect
Date:2024.11
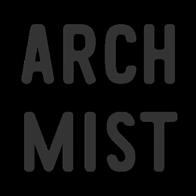

In the renovation of primary and secondary school buildings in Guiyang, we optimize circulation routes and make efficient use of existing greenery by integrating previously separate entrances and green spaces into a cohesive entrance garden. This enhances the overall entrance atmosphere and provides a more welcoming campus experience for students and teachers.
By incorporating a transparent and open shared space on the ground floor, we create a seamless connection between the front and rear landscapes, enhancing the visual extension of the entrance and maximizing the utilization of the site's natural environment. This design improves the openness and interactivity of the campus, offering a more diverse shared activity space. It fosters a spacious, bright, and dynamic atmosphere, giving students a stronger sense of belonging and a more engaging school experience.



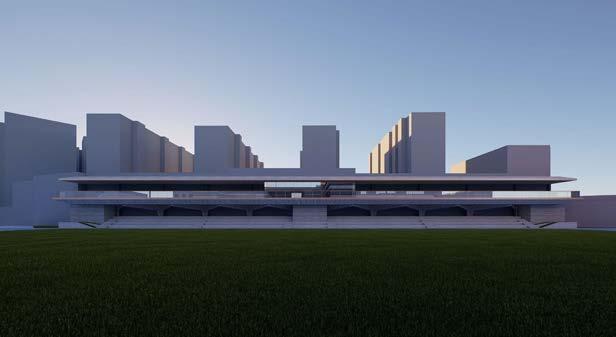

THANKS

Name: Guangyao Li
E-mail: guangyao.li@mail.polimi.it
Selected Work:2021-2023
