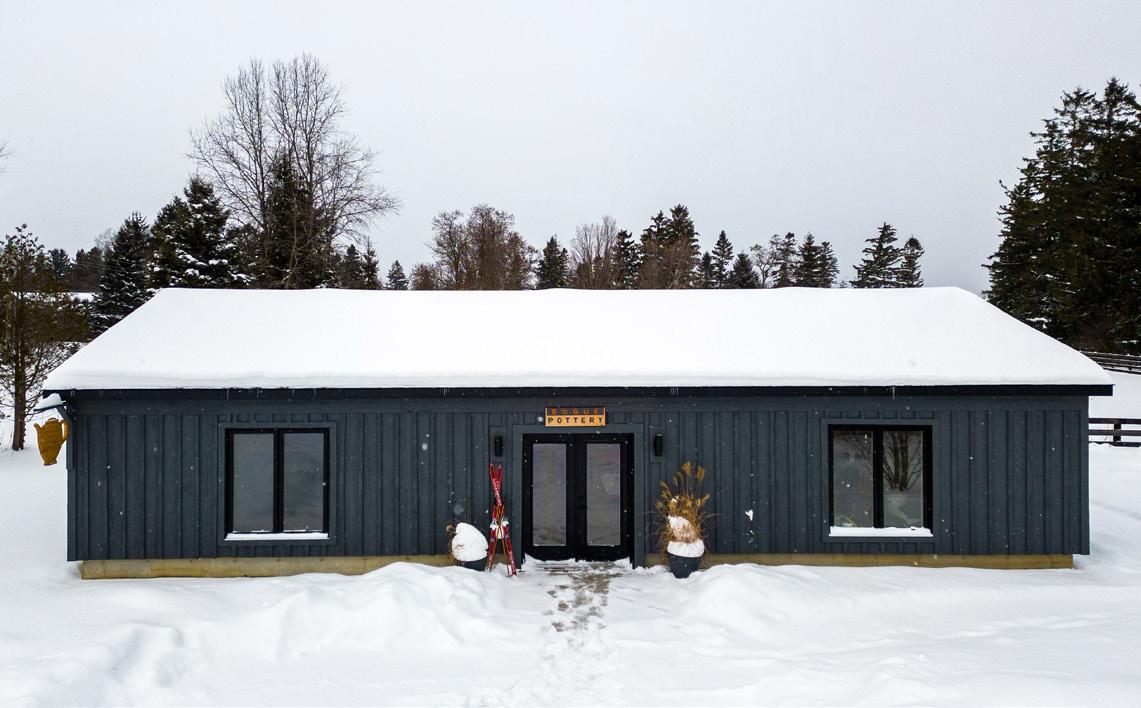Scan here to see more!
158067 7TH LINE
MEAFORD
Bedrooms: 3 + den Bathrooms: 2.5 SqFt:2705

Nestled on a beautifully landscaped 1 acre lot surrounded by mature trees, this 2700sqft modern farmhouse is just a short drive to downtown Meaford, offering the perfect blend of rural tranquility and convenient access to amenities. A newly built(2022/23) 1200sqft detached shop, complete with heat and electricity, is ideal for a variety of uses and is currently set up as a ceramics workshop.
Step inside and be captivated by the open-concept main floor, where vaulted ceilings and big windows flood the great room with natural light. A floor to ceiling stone-surround gas fireplace, complete with custom built-ins, serves as the centrepiece of this inviting space. The chef’s kitchen features a massive island with quartz countertops and opens to a dining space with access to the back deck.
The main floor primary suite is a luxurious retreat, showcasing cathedral shiplap ceilings, a walk-in closet, and a spa-like ensuite with a glass shower, soaker tub, and 2 vanities. Completing the main level are a spacious den, a mudroom/laundry area with outdoor access, a powder room and direct entry to the double garage.
A striking solid wood and steel open-tread staircase leads to the second level, which offers two guest bedrooms, a full bath, and a dedicated office or reading nook. The unfinished basement, with its 8ft ceilings, provides endless potential for additional living space.
Outside, the property is a true oasis. Enjoy beautifully landscaped gardens, walkways, perennial blooms, and a covered deck perfect for relaxing or entertaining.
Located just 5 minutes from downtown Meaford (or an 11-minute bike ride in the summer), 15 minutes from Thornbury, and 25 minutes from the area’s premier ski clubs, this home offers year-round enjoyment and convenience.

BEAUTIFUL KITCHEN/DINING

CATHEDRAL CEILINGS


BONUS SPACE/READING NOOK


• 3 bedrooms +den 2.5 bathrooms | 2705sqft
• Cathedral ceilings in great room with floor to ceiling stone surround gas fireplace
• Open plan kitchen/dining with gorgeous quartz counters, large island and access to the back deck
• Expansive main floor primary suite with WIC and 4pc ensuite bathroom
• Upper level with 2 guest beds, 4pc bath and reading nook
• Unfinished lower level has tons of potential for more luxury living space with 8ft ceilings
• Attached double garage
• 1200sqft detached workshop built in 2022/23 with heat and electricity
• Solid wood and steel staircase
• Back up sump pump and water filtration system
• Outside boasts lovely landscaped gardens
• Taxes: $6600 (approx)










