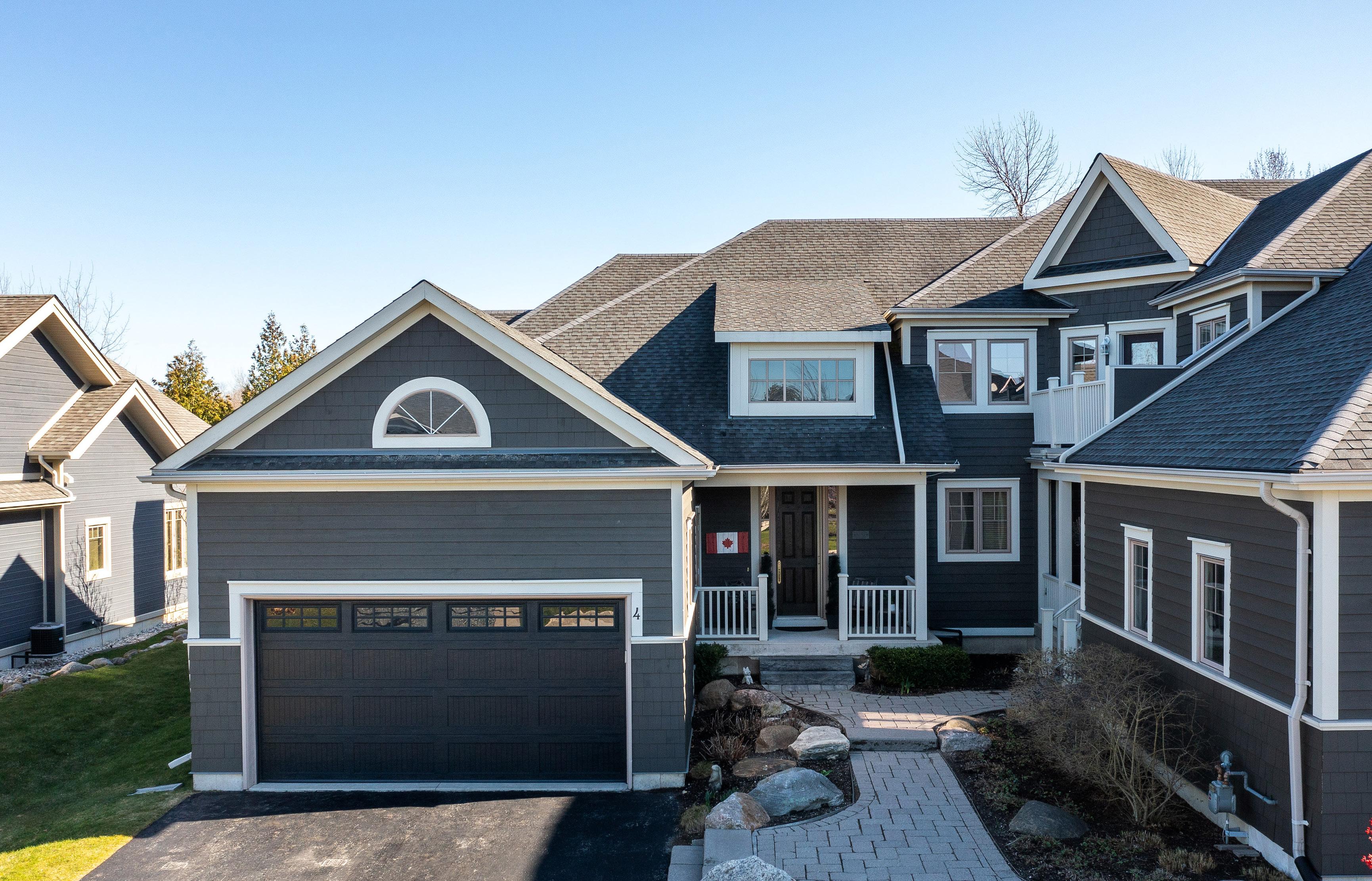
Nestled in the enclave of Lora Bay, this exceptional 4 bedroom, 3.5 bathroom end-unit offers a rare combination of luxury and privacy. Many updates have been completed including a hot tub (2018), a generator (2020) for peace of mind, and a fully finished lower level in 2018, ideal for additional living space. Don’t miss the opportunity to make it yours before golf season arrives!
Step into the spacious open concept layout, highlighted by a soaring cathedral ceiling in the living room and large windows. French patio doors lead to a backyard oasis with southern exposure, providing a private sanctuary for outdoor enjoyment. The kitchen features high end appliances, granite counters and island, great for hosting! The formal dining room offers space to entertain guests after a day of exploring the area. The main floor primary suite boasts an ensuite bathroom with shower that converts into a steam room, walk in closet and sliding doors leading out the patio area with hot tub.
The upper level features new hardwood floors (2018), a large guest bedroom, office space and a shared 3pc bathroom.
The lower level has ample space for family and friends, 2 good sized bedrooms, a rec room, 3pc bathroom and wine cellar complete with heated floors to ensure warmth and comfort throughout the year.
Outside boasts beautiful landscaped gardens, a private patio area with hot tub and mature trees, making this the ideal space to relax and entertain after a day on the golf course.
Located just minutes from Thornbury, Lora Bay boasts an array of amenities, including a premier golf course, a charming restaurant, a members-only lodge, a gym, and two pristine beaches. Experience the essence of community in this idyllic setting, where every day feels like a retreat.
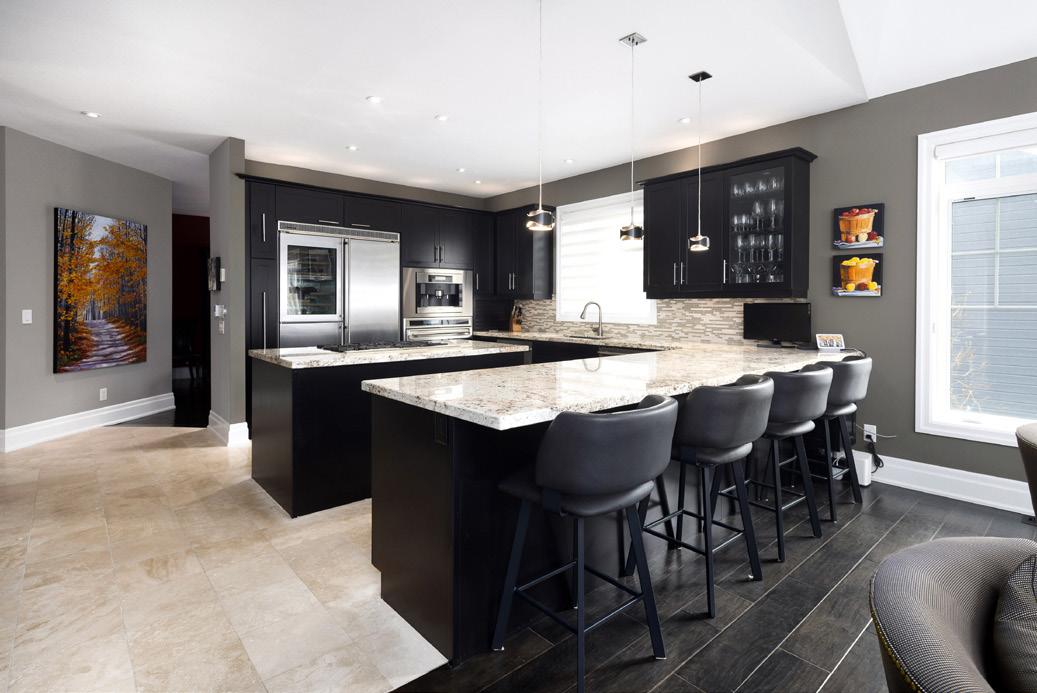
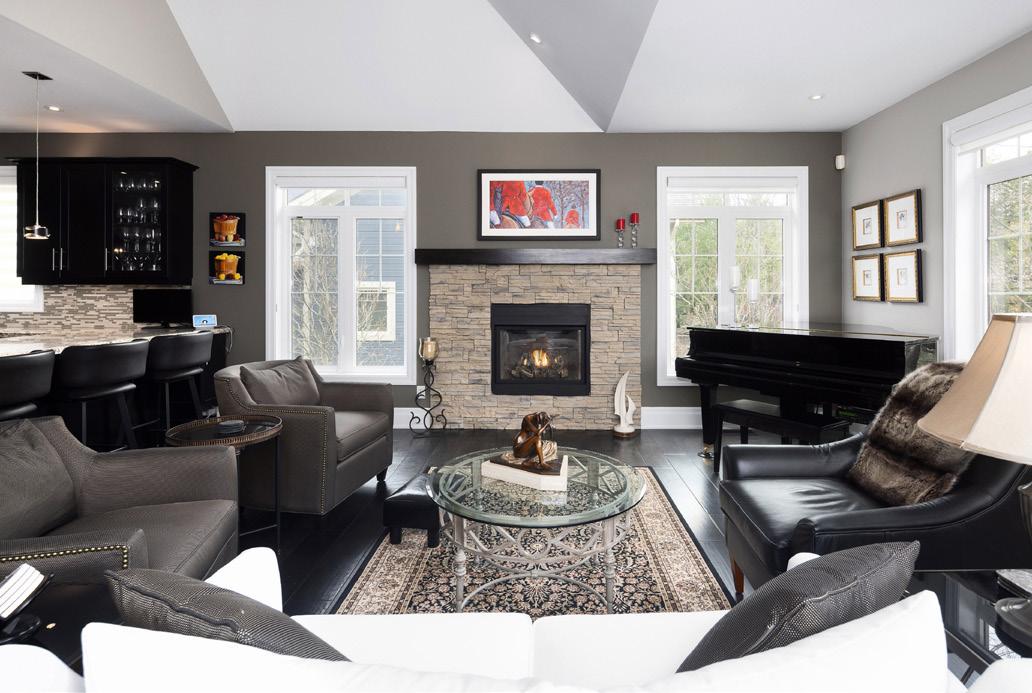
CATHEDRAL CEILINGS
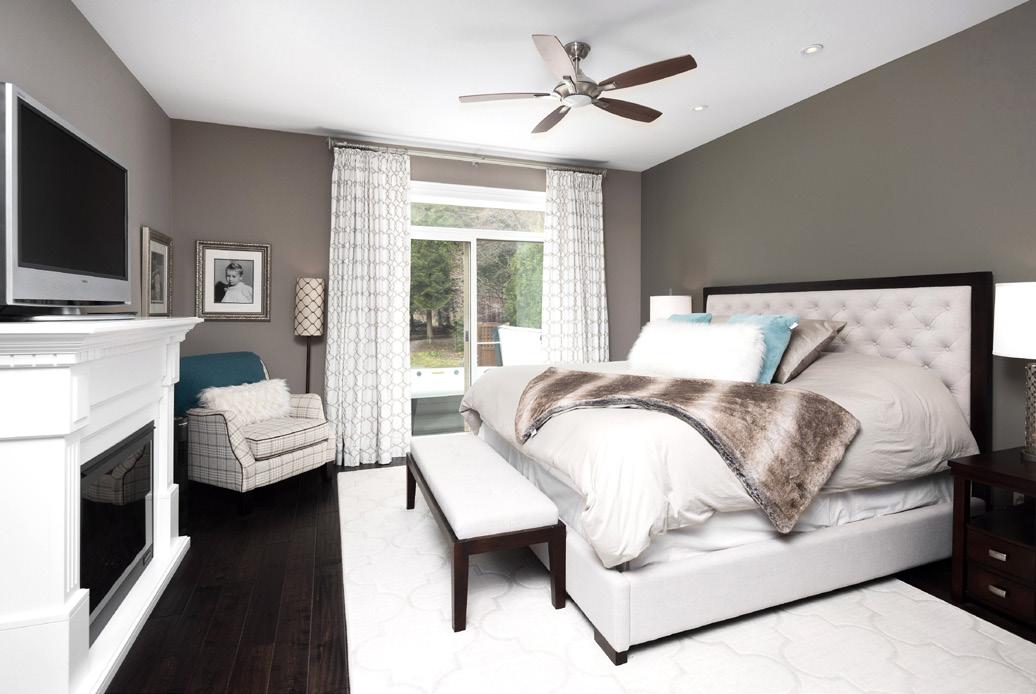
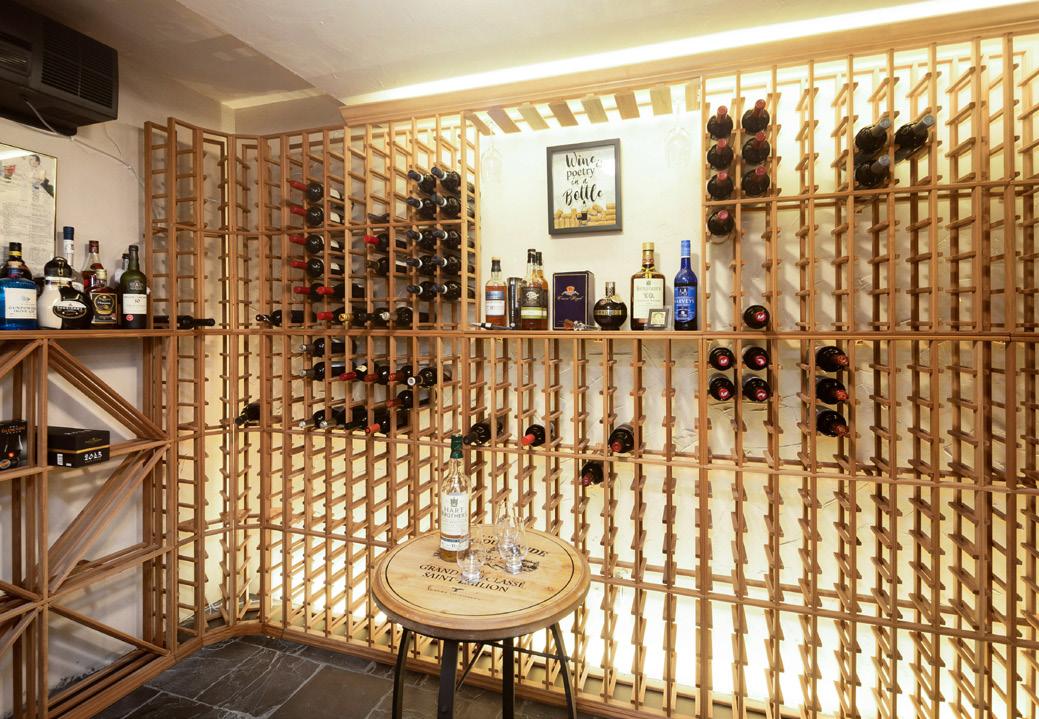 LARGE KITCHEN WITH SEATING
PRIMARY BED WITH PRIVATE PATIO
WINE CELLAR
LARGE KITCHEN WITH SEATING
PRIMARY BED WITH PRIVATE PATIO
WINE CELLAR
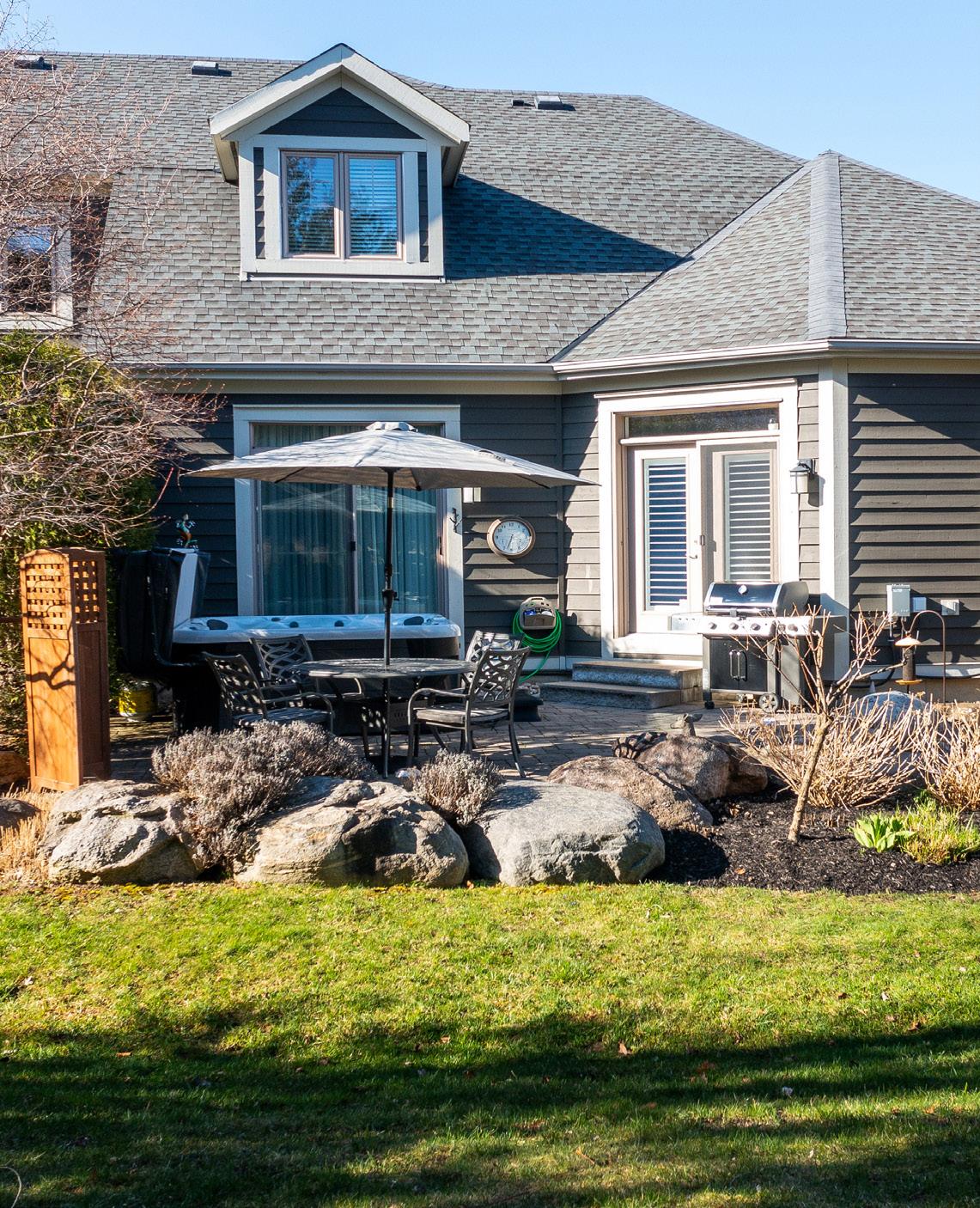
• Located 5 mins to downtown Thornbury and a short drive from private ski and Golf clubs
• Beautiful landscaping, patio, hot tub and mature trees
• 4 bedrooms and 3.5 bathrooms
• Open concept main floor with cathedral ceilings in the living room
• Kitchen with granite counters, island and high end appliances
• Main floor primary suite with walk out to private patio with hot tub, 5pc ensuite bath and walk in closet
• Finished lower level with heated floors, 2 bedrooms, 3pc bathroom, rec room and wine cellar
• Lora Bay offers a golf course, a restaurant, a members-only lodge, gym, and 2 beautiful beaches
• Taxes: $4749 | Monthly fee $995
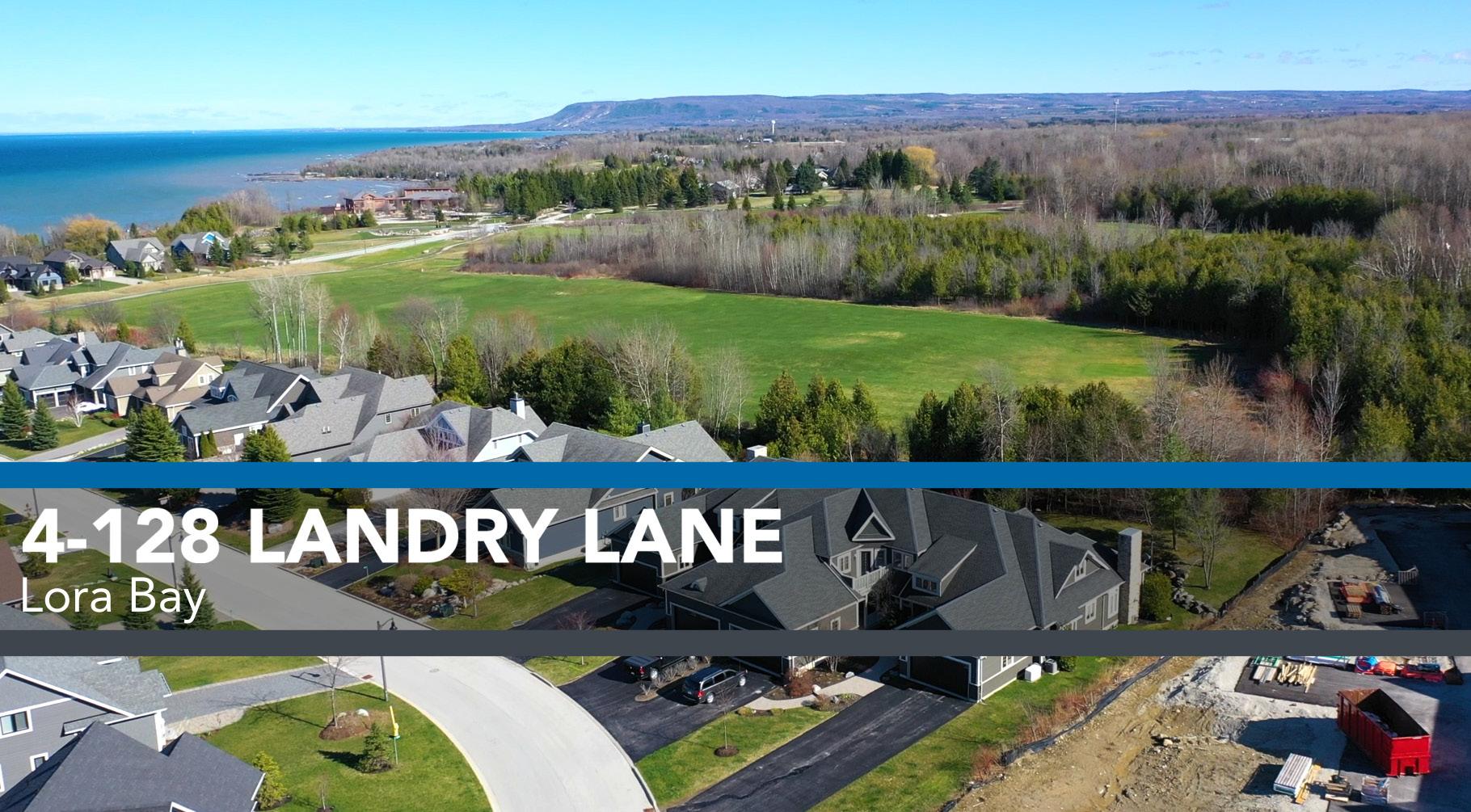
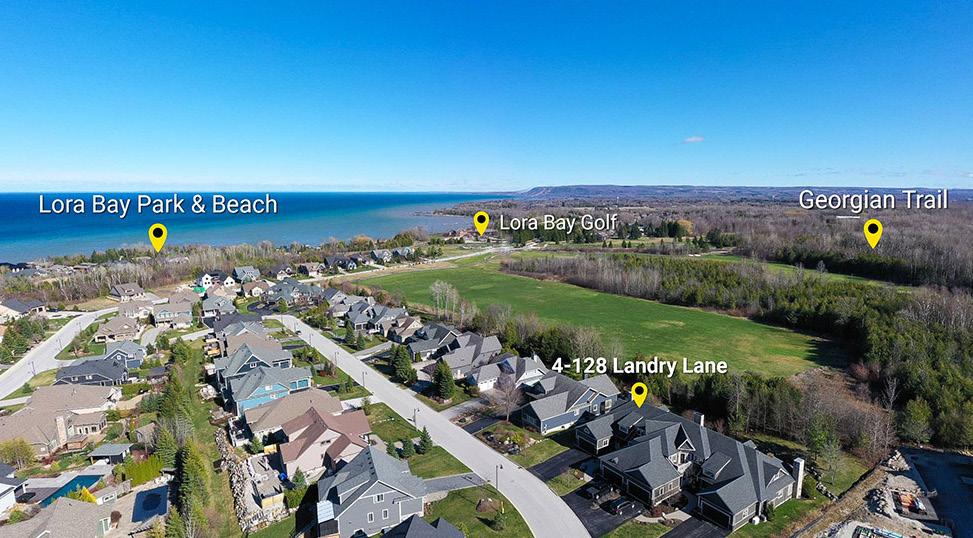
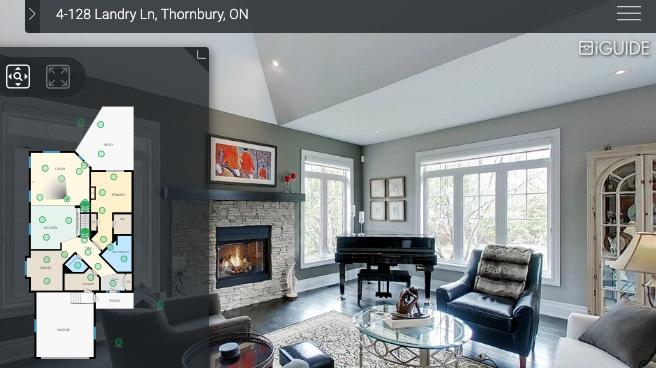
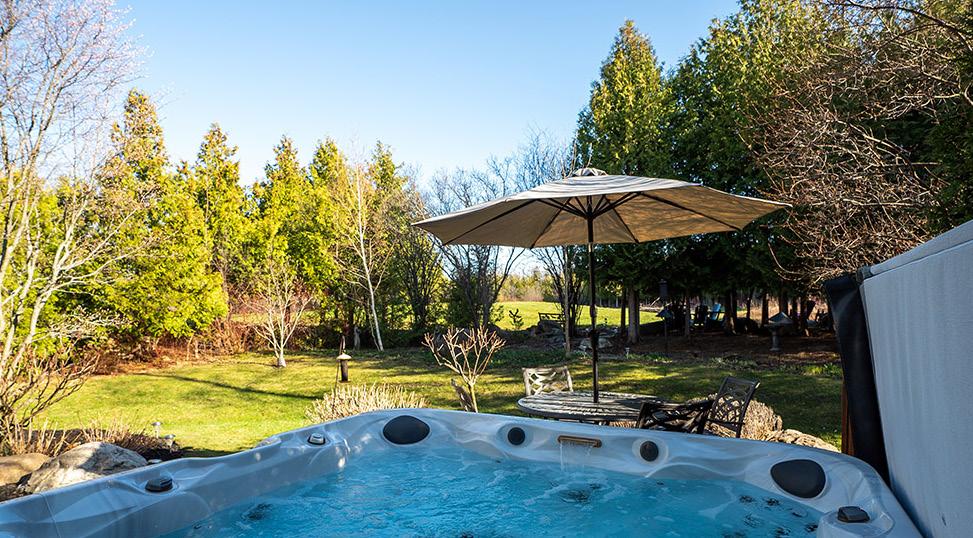
Marla and Steve Simon built the Lifestyles North Team based on professionalism, integrity and exceptional marketing which has continually earned Steve Simon a place in the Royal LePage Chairman’s Club celebrating the top 1% of Royal LePage Realtors nationally.*
At Lifestyles North we understand it takes a team to provide our clients with excellent service. Call us today to discuss your real estate needs and learn how our exceptional team of professionals will work with you to realize your real estate goals. *Based on 2019 Royal LePage sales rankings
Not intended to solicit Buyers or Sellers under contract with a Real Estate Brokerage.

