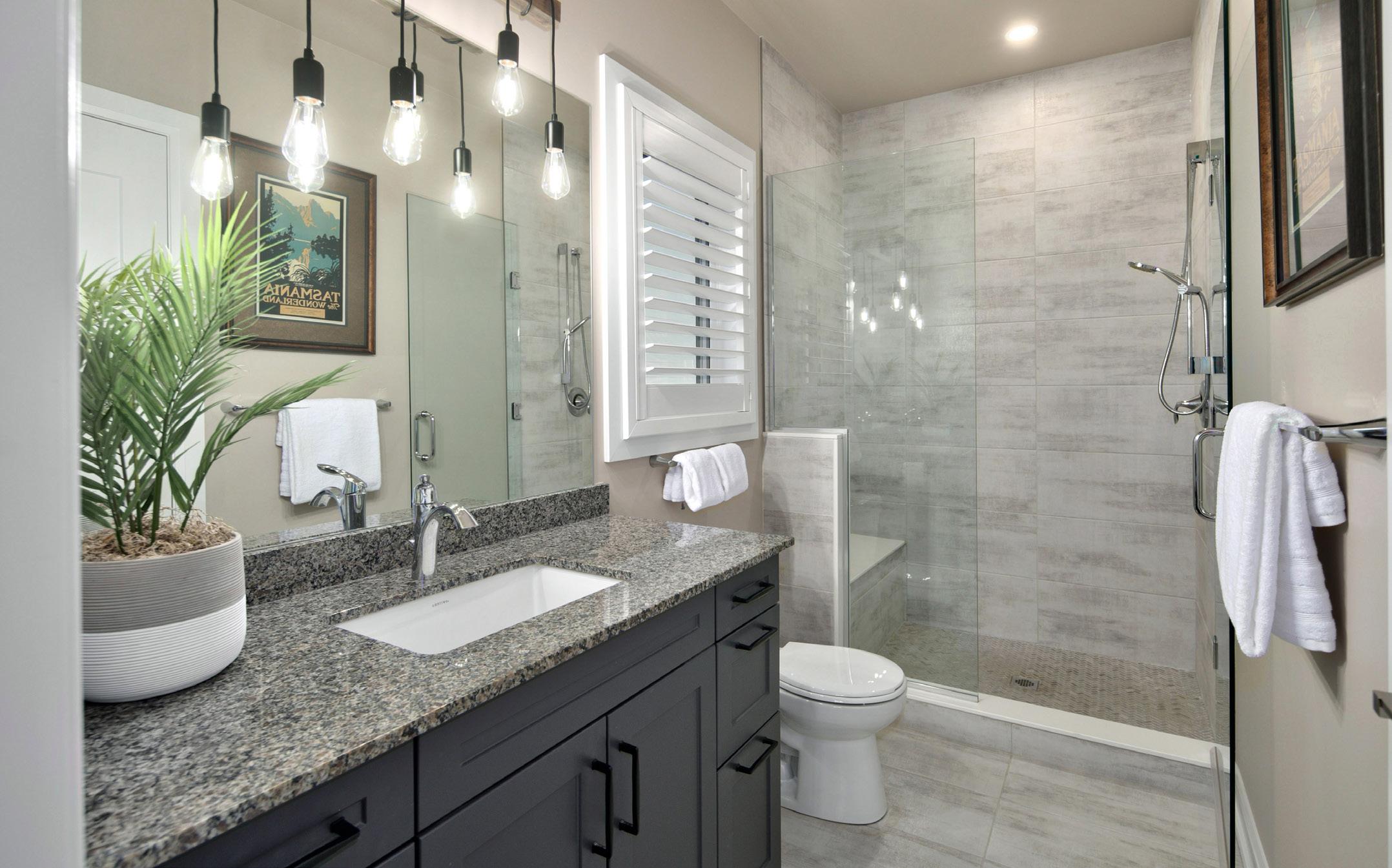

Welcome to this stunning residence nestled in “The Cottages of Lora Bay”. This exceptional Northstar Bungaloft offers 3 bedrooms and 3 baths, showcasing extensive luxury upgrades throughout. Highlights include smooth ceilings, hardwood flooring on the main level, a heated floor in the primary ensuite, heightened basement ceilings, upgraded carpeting, designer lighting and an impressive steel clad two-sided gas fireplace.
Situated within walking distance to Lora Bay’s Private Beach and a short drive to the Lora Bay Golf Course and area ski clubs. Minutes from Downtown Thornbury with its quaint shops and world class restaurants.
The open concept main level features a gourmet Kitchen adorned with custom wood and steel accents, high-end appliances and granite countertops. The adjacent Dining area opens onto a private deck, while the Great Room boasts soaring ceilings and the gas fireplace. The main floor also hosts the primary bedroom with the fireplace, ensuite bath, sizable walk-in closet and private deck access. Additionally, a powder room, laundry room with convenient dog wash and direct entry to the 2-car garage complete this level.

Upstairs, discover two additional bedrooms, a 4-piece bath and a family room overlooking the main floor, providing ample space for family and guests. The expansive lower level, enhanced by an upgraded ceiling height, above-grade windows and rough in bath offers endless possibilities for additional living areas and guest accommodations.
Outside, the professionally landscaped grounds feature rocks, cedar and birch trees and a custom composite deck with privacy shutters perfect for enjoying the serene surroundings.
Located in the heart of Lora Bay, residents enjoy access to a wealth of amenities including the golf course, a charming restaurant, a members-only lodge, a gym and two picturesque beaches. Immerse yourself in the sense of community within this welcoming enclave, where each day is a retreat into luxury and comfort.

SPACIOUS PRIMARY SUITE WITH ACCESS TO THE DECK


PRIVATE DECK SPACE

UPPER LEVEL FAMILY ROOM





F E AT U R E S
• 3 bedrooms 2.5 bathrooms
• Many upgrades throughout including smooth ceilings, hardwood throughout the main level and extended basement ceiling height
• Professional landscaping, rocks, cedar trees, birch tree and a custom composite deck with privacy shutters
• Custom window coverings throughout
• Bright, open concept main floor
• Living room with vaulted ceilings and double sided gas fireplace
• Gourmet kitchen with granite counters, island, high end appliances and dining space
• Large main floor primary suite with in-floor heating, 3pc ensuite, walk in closet and doors leading outside
• Upper level family room, 2 beds, 1 shared bath
• Expansive unfinished lower level
• Taxes: $4620 (approx)
• Monthly fee $177
UPGRADES
• BUILDER UPGRADES
• Interior trim, baseboards, doors & hardware throughout
• 2nd Floor carpet & main floor Hardwood
• Kitchen and powder room faucets and cabinetry
• All sinks
• Primary Bedroom en-suite bath cabinetry/toilet/tile
• Infloor heating in Primary en-suite
• Kitchen/bath granite edges thickened
• Laundry stacked washer/dryer/cabinet
• Added outlets/pot lights/dimmers
• Under counter lighting
• Exterior festive switch/interior control
• Exterior upgrade package including black windows
• Sliding patio door in primary suite for deck access
• Smooth ceilings throughout
• 1 ft. ceiling height added in basement
• CUSTOM UPGRADES
• Custom two sided fireplace, floor to ceiling steel faced in living room & wood board and batten finish in Primary Bedroom
• Kitchen hood fan, cupboards soffits and upright beam and done in walnut with rusted steel cladding/trim
• Upgraded appliances - Vent-a-hood fan, Sharp microwave drawer, Fridgedaire Professional gas stove with air fry/convection oven, Fridgedaire Professional fridge with water/ice and wine drawer
• Landscaped with large rocks, birch tree, cedar trees, shrubbery
• Stone walkway and paved driveway edged in stone
• All light fixtures
• Deck across the entire rear of the home, composite floor, treated wood panels with shutters and steel edged posts
• Removable flower boxes custom built to enclose the yard for a dog
• Dog wash installed in laundry room
• Custom window coverings (shutters and drapery) on main floor

