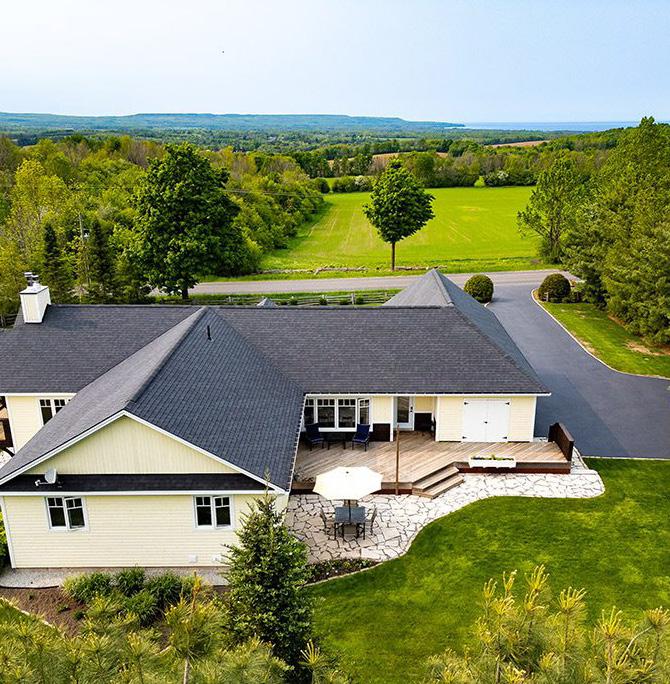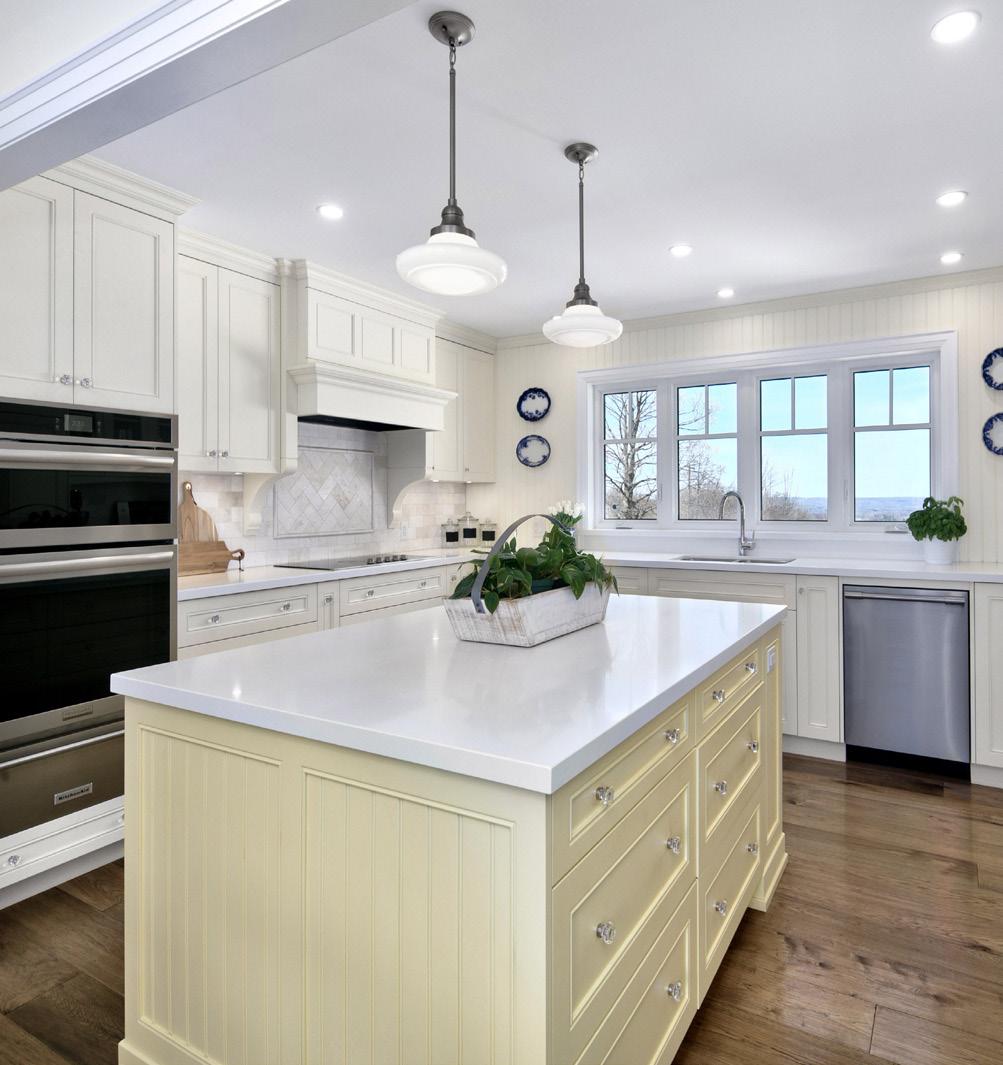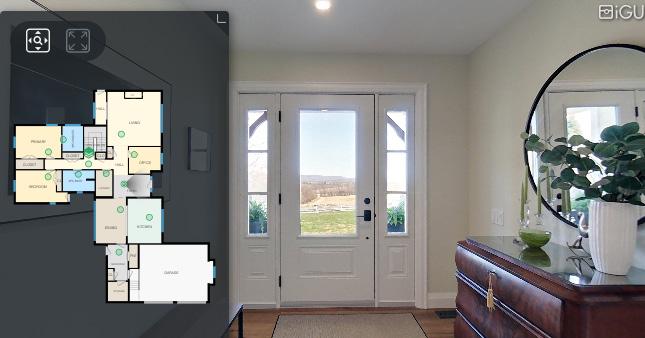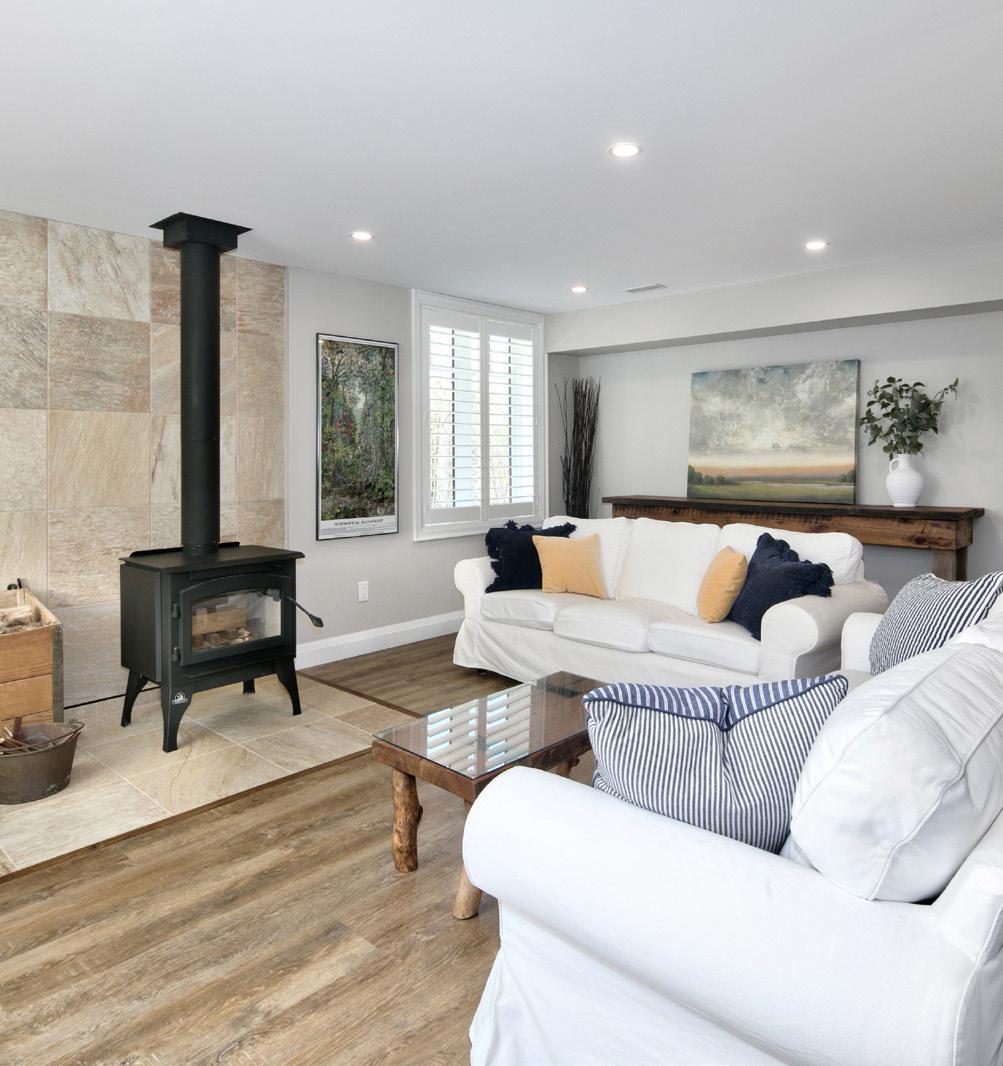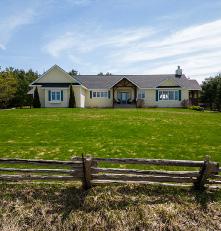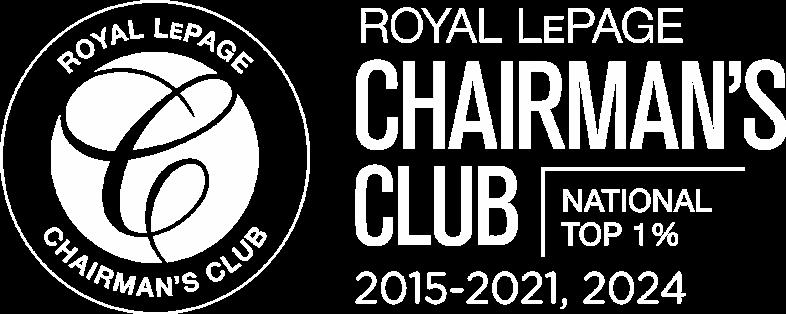Scan here to see more
Beds: 4 Baths: 3 SqFt: 4181
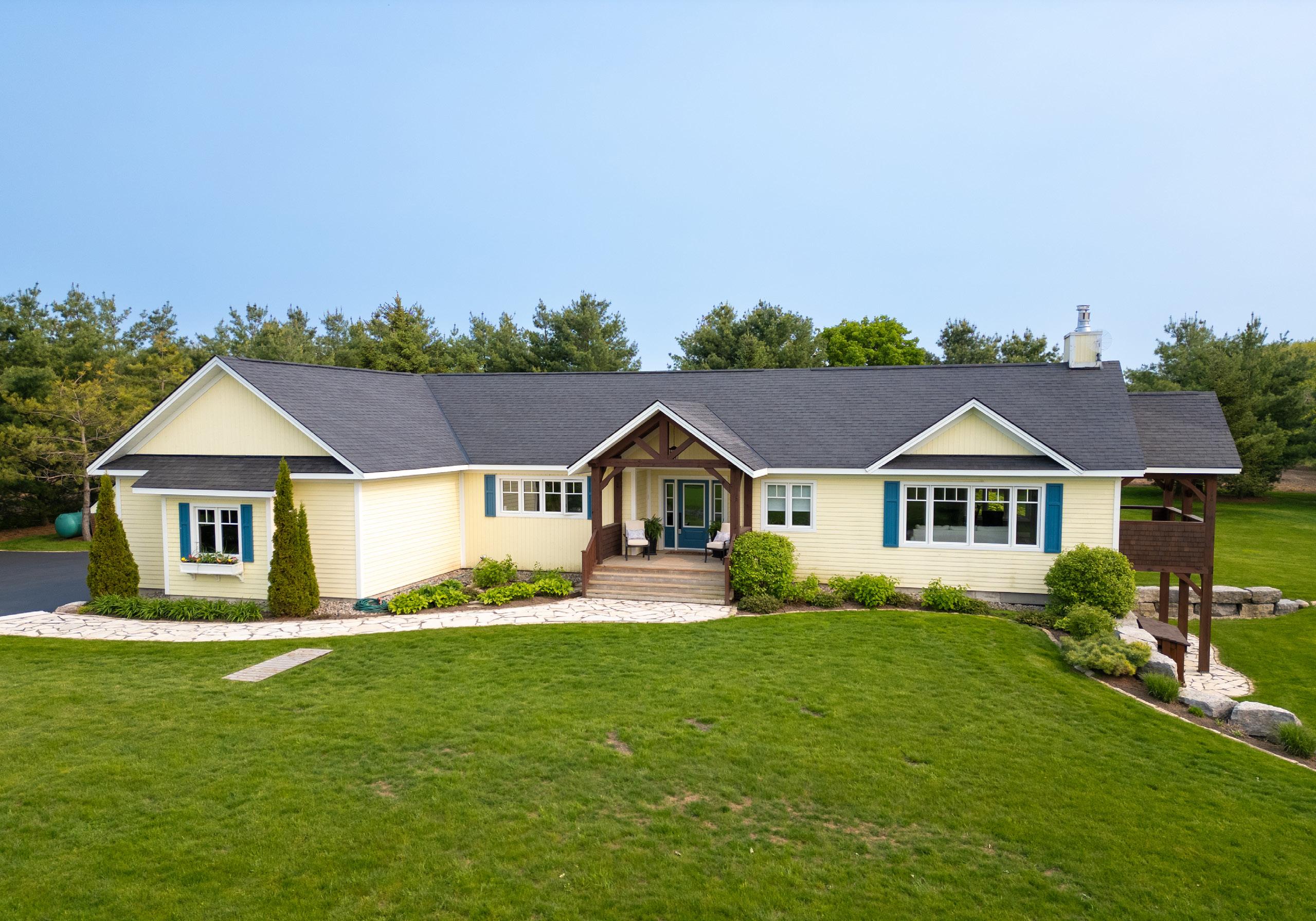
Dream country home, perfectly situated on a picturesque 1 acre lot with uninterrupted views of Georgian Bay over rolling fields and tree lines. This thoughtfully designed 4 bed, 3 bath residence offers the ideal blend of privacy and convenience— just 8 mins to Downtown Meaford and 15 mins to Thornbury, and close to the area’s ski and golf clubs.
Step inside to a bright, airy interior filled with natural light, where large windows frame breathtaking vistas in every direction. Tray ceilings elevate the living and dining areas, while a cozy propane fireplace with built-in storage invites you to relax. The custom South Gate kitchen is a chef’s delight, featuring white quartz countertops, a central island, and thoughtful touches like pullout drawers, spice and knife storage, wooden lazy Susans, and custom cabinetry including a matching vent hood and fridge panels.
Enjoy sweeping Georgian Bay views from the kitchen and living room, or retreat to the expansive primary suite, complete with a barn door, luxurious 3pc ensuite featuring heated marble floors, a Victoria & Albert volcanic stone tub, and elegant finishes.
The home features hickory wide plank engineered hardwood on the main level, solid wood doors, and accessible 36” doorways throughout. The finished walk-out lower level offers even more space, with luxury vinyl tile flooring (cork-backed for comfort), a rec room with wood stove, huge storage area with built-in shelving, bedroom and a flex/bonus room.
Outdoor living at its finest with flagstone patios, beautiful perennial gardens, and mature trees. The double car garage includes direct access through the mudroom, plywood walls for durability, and two workbenches.
Surrounded by natural beauty, the property features organic fields and an apple orchard to the east and a scenic valley with Minnie Hill Creek to the west — a truly idyllic setting.
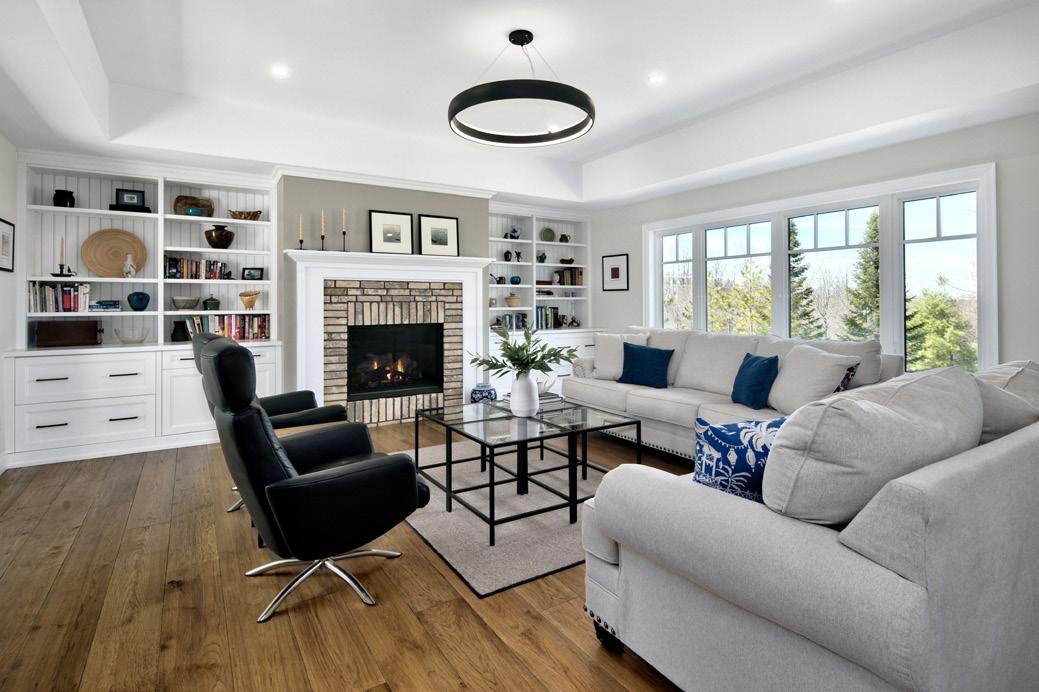
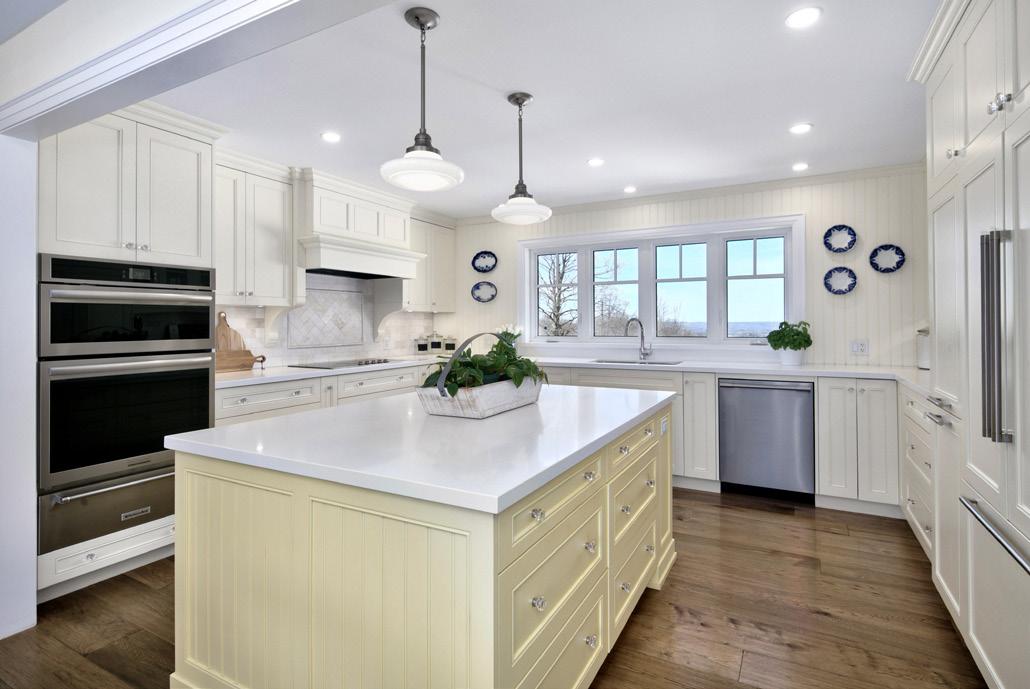
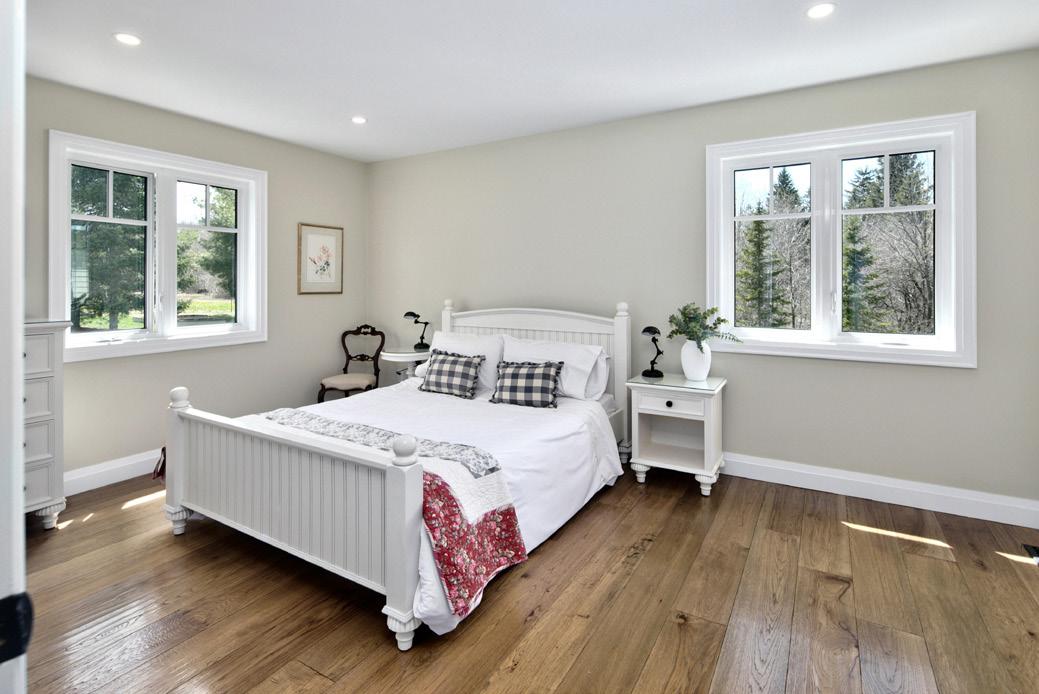
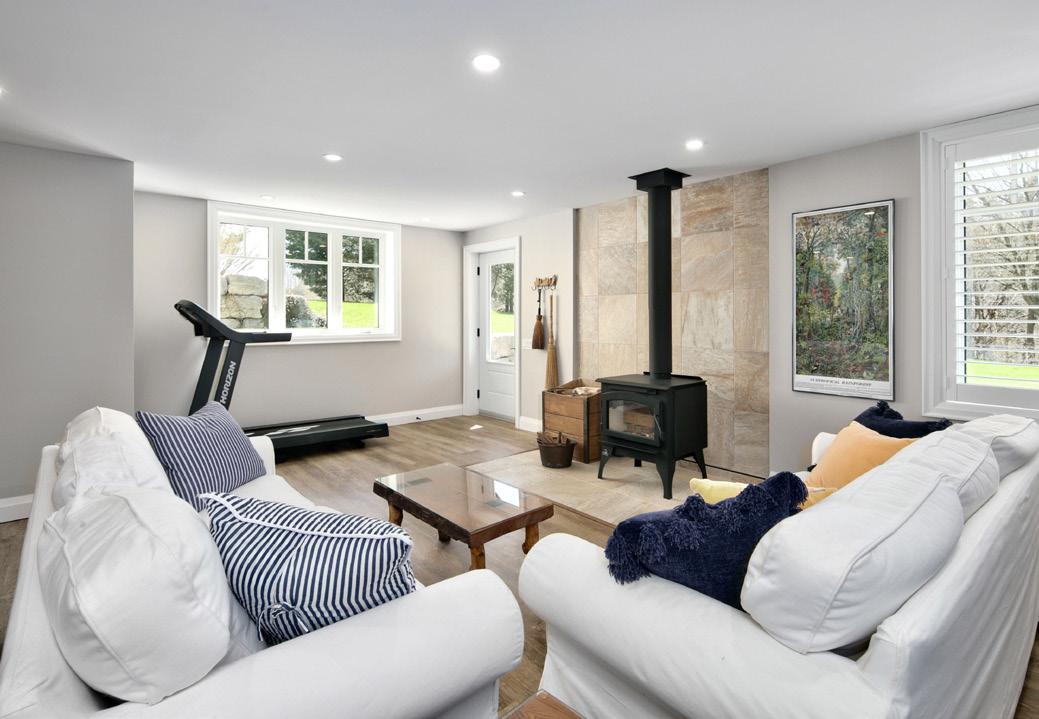
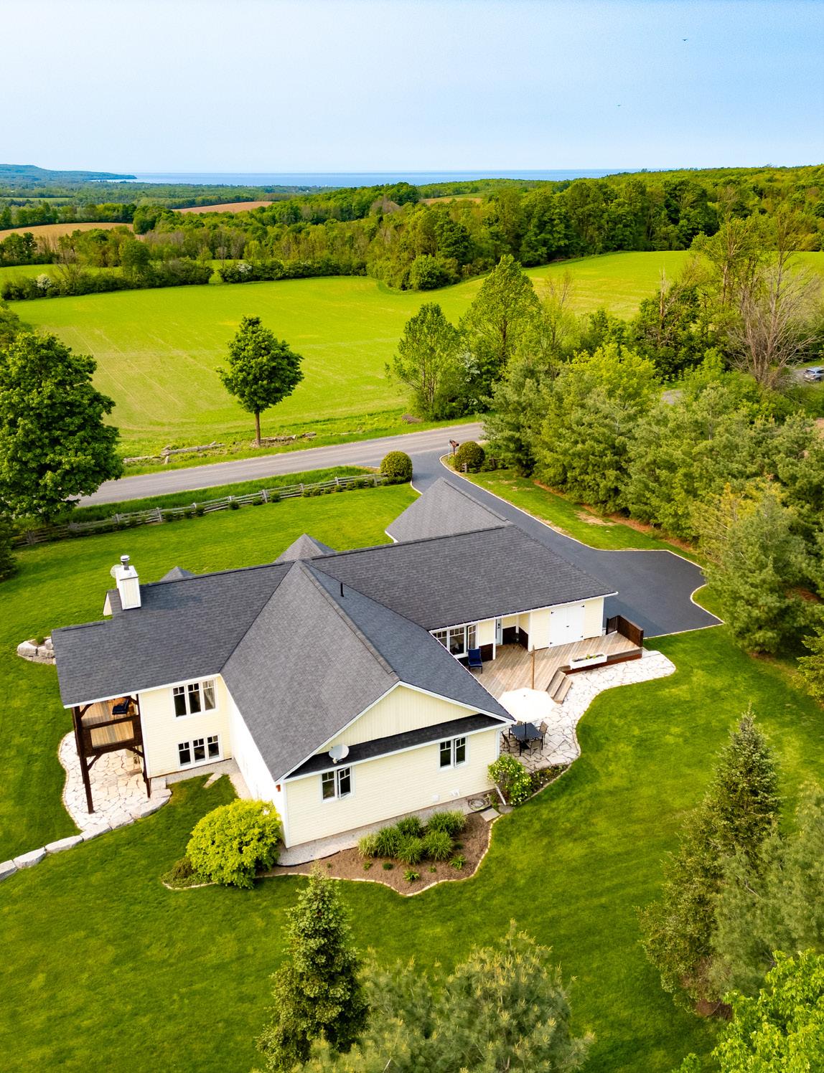
• 4 Bedrooms, 3 Bathrooms with finished walk-out lower level
• Uninterrupted Georgian Bay views over rolling fields and treelines
• Bright, open-concept living spaces with tray ceilings and expansive windows
• Custom South Gate kitchen with quartz counters, island, and pullout cabinetry
• Luxury primary suite with heated marble floors and Victoria & Albert volcanic tub
• Propane fireplace on main level and WETT-certified wood stove downstairs
• Hickory wide plank hardwood, solid wood doors, and 36” accessible doorways
• Double car garage with plywood walls, 2 workbenches, and inside entry
• Flagstone patios, perennial gardens, and mature landscaping
• Surrounded by organic apple orchards, rolling fields, and Minnie Hill Creek valley
• Ideal for year-round enjoyment — close to skiing, hiking, beaches & more
• Impressive energy efficiency. Thanks to heat pumps and radiant in-floor heating throughout the entire lower level and mudroom
• Taxes: $7218 (approx)


