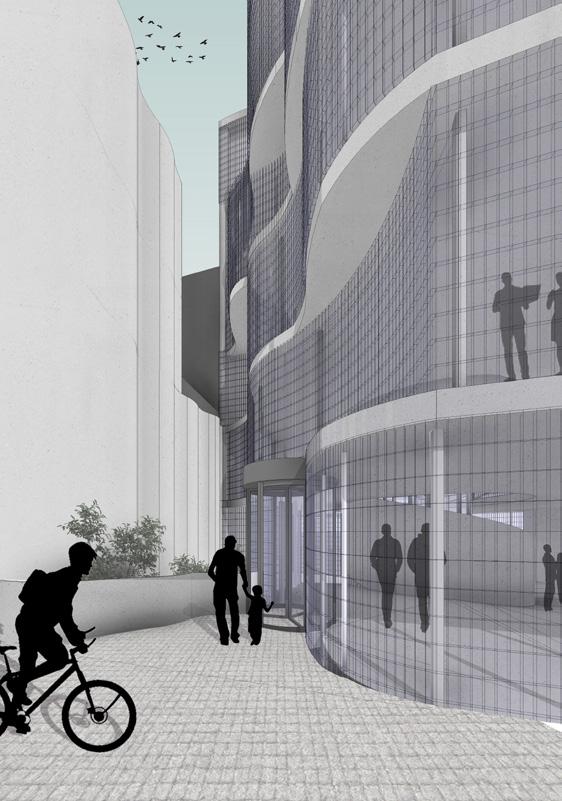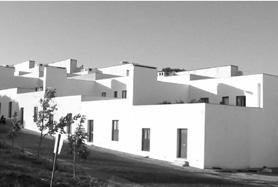Lídia Pagès Becerra
INTERIOR DESIGNER/ ARCHITECTURE STUDENT

LANGUAGES
Catalan · Spanish English Native TOEFL (95/120)
STUDIES
Bachelor in Design- interiors
BAU Centre universitari de disseny
Bachelor in Architecture
ETSAB - currently in the forth year
Glasgow School of Art
Erasmus, 1sr sem. course 2021-2022
RMIT, Melbourne Exchange student, 2nd sem. course 2021-2022
WORK EXPERIENCE
Taller d’art i arquitectura 3carme33 curricular practices
Publiverd senior stand designer
Coll i Fulcarà Arquitectes project development and support to the team
Munto Barcelona project development and support to the team
ADDITIONAL EDUCATION
English
Two-month stay in San Francisco, USA, with EducationFirst - 2012
Two-month stay in Bristol, UK, with EducationFirst - 2013
Intensive summer course, with London Language Centre 2020 Semester course, with FunTalk 2020-2021
Social networks and digital communication
In person course, duration 30h, given by BAU university - 2018
“Public speaking”
In person course, duration 44h, given by Human abilities - 2017
Artistic Drawing
Annual course, given by Espaidart, 2016 - 2020
SOFTWARE SKILLS
AUTOCAD 2D i 3D
SKETCHUP & VRAY
3DS MAX
ILLUSTRATOR
PHOTOSHOP
REVIT
RHINO
GRASSHOPPER
PACK OFFICE
PERSONAL INTERESTS
Travelling - design - art - heritage architecture - drawing


9
“The nine-square grid problem is used as a pedagogical tool in the introduction to architecture for new students. By working on this problem, students begin to discover and understand the elements of architecture. Mesh, grid, pillar, beam, sheet, centre, periphery, field, edge, line, plane, volume, extension, compression, tension, flexion, etc. The student begins to check the meaning of the plan, the height, the section and the details. They learn to draw. They begin to understand the relationships between twodimensional drawings, axonometric projections and three-dimensional shapes (model). The student studies and draws his plan and axonometric scheme, and looks for the threedimensional implications in the model. In this way, an understanding of the elements is achieved: an idea of manufacture or construction emerges”.
John Hejduk, The Architect’s EducationSQUARE GRID basis for design I

The project is to design a co-working space on a vacant lot in the Corts district, in Barcelona.


The plot is characterized by having a peculiar surface and the street level at different heights, so the ground floor has to solve the entrance at different levels, to connect both streets.
The project programme is divided into a connection and reception area on the ground floor, and co-working areas and spaces for various workshops. The roof can be made accessible and the programme did not define the function, so I placed a bar there.
The building also has an underground floor, which
is mainly used as a workshop or for activities that do not require sunlight, such as a space for developing photographs.
The building is designed with a curtain wall that allows natural light into the interior. Curves are used to break up the very straight and pointed lines of the plot.
The project consists of designing an art centre on a plot of land where there is currently a building. In the past tue building used to be a operation centre for the Telefónica company. The building is currently in a state of disrepair, with only the pillars, the envelope and some interior partitions remaining. In order to undertake this project, the interior of the building is completely destroyed, leaving only the pillars. Even the floor slabs have been removed. This leaves a skeleton of what the building used to be. Large blocks of concrete are placed inside the building, and inside them we find the programme of the project developed.
The volumes are placed perpendicular to the lines of the existing building, thus creating a contrasting dialogue between what is new and what is already there. The mesh of pillars in the interior expands towards the exterior of the plot in the form of trees. And the part of the programme that does not fit inside the building is placed in volumes, also made of concrete and placed perpendicularly, highlighting the diagonal and clearly emphasising what is newly built.


Strategies
LAND MODULATION
The first step was to modulate the land, respecting the same measurements as the modules used in the prototype. The modulation allows us to visualise how many modules can be placed and consequently, how many dwellings the site can hold.

ENLARGEMENT OF THE STREET
One characteristic of the Raval is that the streets are very narrow. In order to make the street wider, what is done is, by means of a diagonal, to set back the façade wall of the ground floor so that at the intersection, the streets are wider.
PUBLIC SPACE
Another characteristic of the Raval is the lack of open spaces, like a square, distributed throughout the neighbourhood. This is why the next step is to give part of the site to the neighbourhood’s residents, proposing an outdoor space, open to the street and to the public. By separating us from the neighbouring buildings, we promote the access of natural light to the house.

INDOOR-OUTDOOR VISUALS
Following Kahn’s principles, the interior-exterior connections are also important in the project. Not only with the materiality, where the ground floor is dominated by glass that allows to maintain the view from the street to the courtyard, but also by the creation of passages that connect the street that was opaque to the courtyard in order to have access and views from both streets.
Structural Scheme


Elevation Seconday Road
Elevation Main Facade


The aim of the project is to design a new urban fabric based on a pattern in which the house, the plot and the village become a single entity. The programme is targeted to two potential users: new families returning to the village (permanently or at the end of the week) and seasonal workers in the countryside from May to September (families or individuals). The project’s housing units are built from an opaque fixed structure and prefabricated elements, which provide the necessary flexibility for each unit to respond to the needs of the users. It is also important that the elements are modular and that they allow for quick and easy dry construction. The fact that there are fixed walls does not condition the interior layouts or make it impossible to have partitions, as they can be left open, leaving the outline of the dwelling visible. Given the similarities between the conditions of the 21st-century seasonal workers and the 20th-century Barcelona shantytowns, the project aims to vindicate the precarious conditions in which the seasonal workers live and in which the shantytown dwellers lived, highlighting the values that define the two collectives, which are based on collaboration and community life.
“A dwelling is the result of a process in which the user makes decisions“












Analysing the area, we have found that, given the number of children and adults living in the neighbourhood, there are not enough parks or spaces for the neighbourhood’s residents to get together, or spaces where they can carry out a variety of activities. Our proposal is based on making use of the empty spaces in these residential estates, thus creating opportunities with different activities so that people of all ages can feel part of the neighbourhood and create community. To unify the two streets, we have paved them with draining paving and with a large presence of vegetation and we have decided that these streets should be a priority for pedestrians. We have added parking for both cars and bicycles. With children in mind, we have designed three types of spaces with fun games. We have also incorporated ping pong tables, petanque, a large playground for cats and a social meeting area. On the other hand, there is an area with sports equipment, as well as athletics tracks.

As for the market, we wanted to take advantage of the empty lot on the side to give it a multipurpose use. For this reason we have created a space where the stalls that we find inside the market can be outside and offer customers a place to eat and taste their products. We have set aside part of the space for skateboarding and other areas where people can sit, and a ramp facilitates access to the Besòs River Park.

Based on a model of urban fabric (Malagueira, by Alvaro Siza), the model is studied in order to develop a proposal based on the conclusions drawn from the previous study. The exercise involves placing 1000 dwellings in a delimited environment near a village.



Axonometric Proposal




ARTISTIC DRAWINGS
drawings with different plastic techniques
Pastel b&n











Pastel b&n
Pastel b&n

