design portfolio libby couture
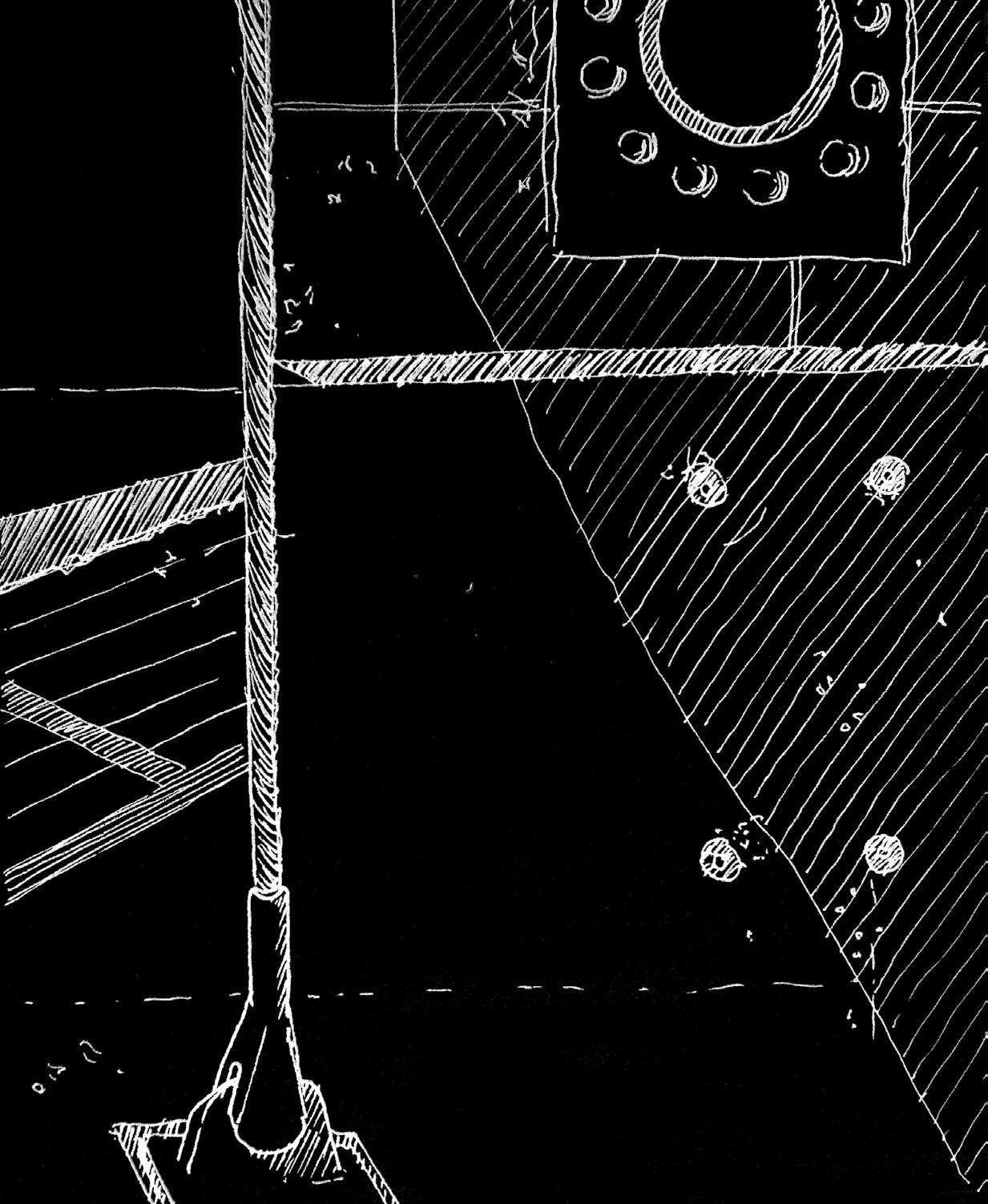
selected works 2024 | kansas state university
cover image | collage sketch of architectural details at the Whitney Museum of American Art in New York City | ink | june 25, 2022
Created in the context of people, place, and time, architecture plays an inextricable role in the human environment through facilitation of reciprocal interactions with the body. The evolving relationship between people and architecture is rooted in historic and cultural experiences and perceived through the bodily experience of the present day.
Today, architecture desires to respond to the intense political and social climates that pervade society. It desires to bridge divergent views and inspire collective and united action through spatial agency, community engagement, and beauty.
reclaiming community | a mixed-use tower patchwork | a housing and education center enl iven | a community center resilient routines | affordable housing [c 2 h 4 ]ange for reuse | a wall partition creative works selected works 4 16 22 28 36 40
reclaiming community
Typology | Mixed-Use Tower
Location | Strawberry Hill, Kansas
Size | 325,000 sf
Date | August 2022 - December 2022
Hand sketching, Hand modeling, Revit, Photoshop, Illustrator
Located in a neighborhood with a diverse population and rich history, this tower acts as a vehicle to reconnect Strawberry Hill with the surrounding area, providing the opportunity to rebuild and revitalize the community. A series of interior and exterior porches provide places for the community to gather and share their culture and experiences, thus encouraging the reclaiming of community.
completed with Lily Murray
MANKO Design Competition Runner Up
4
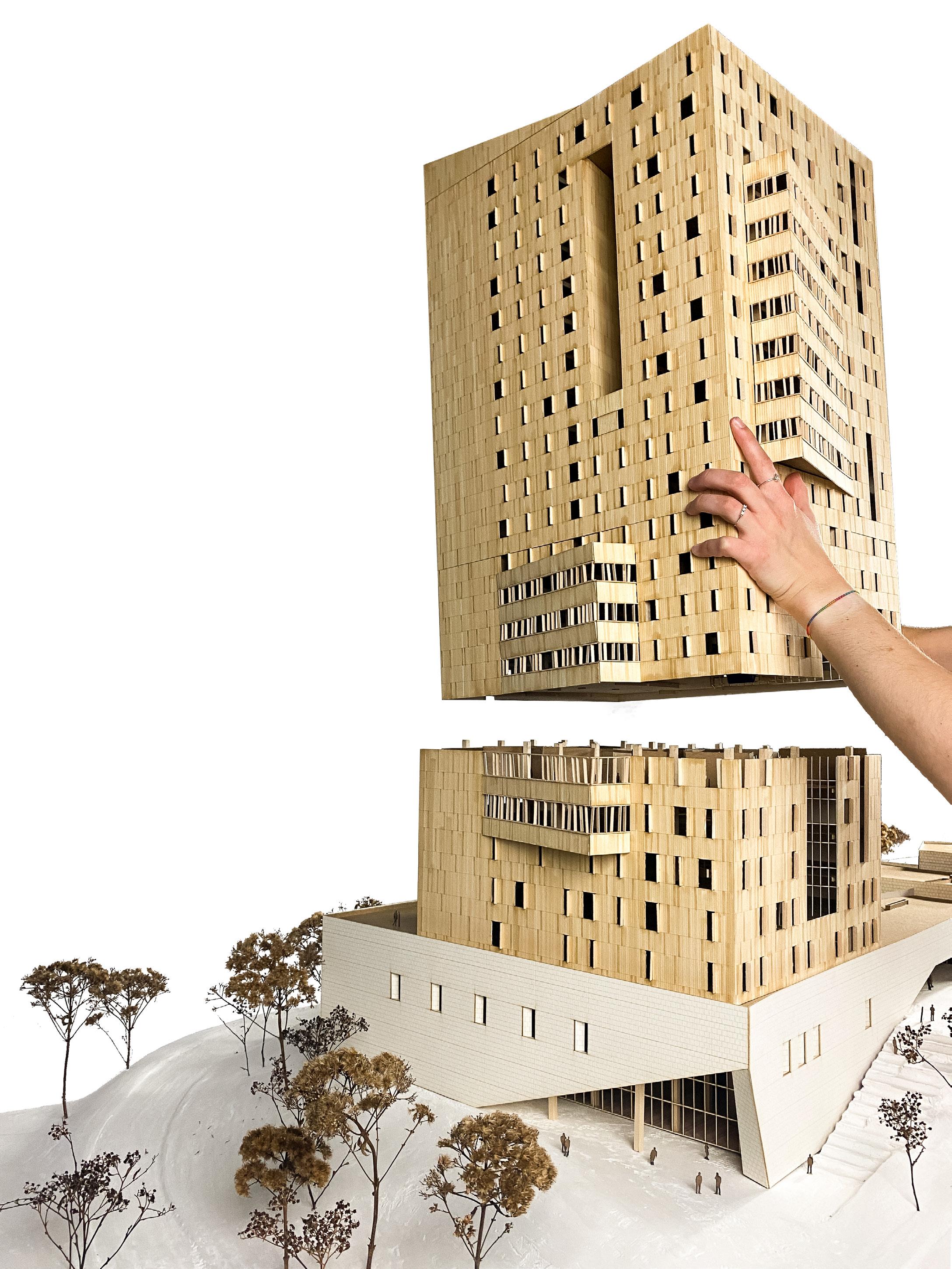
5
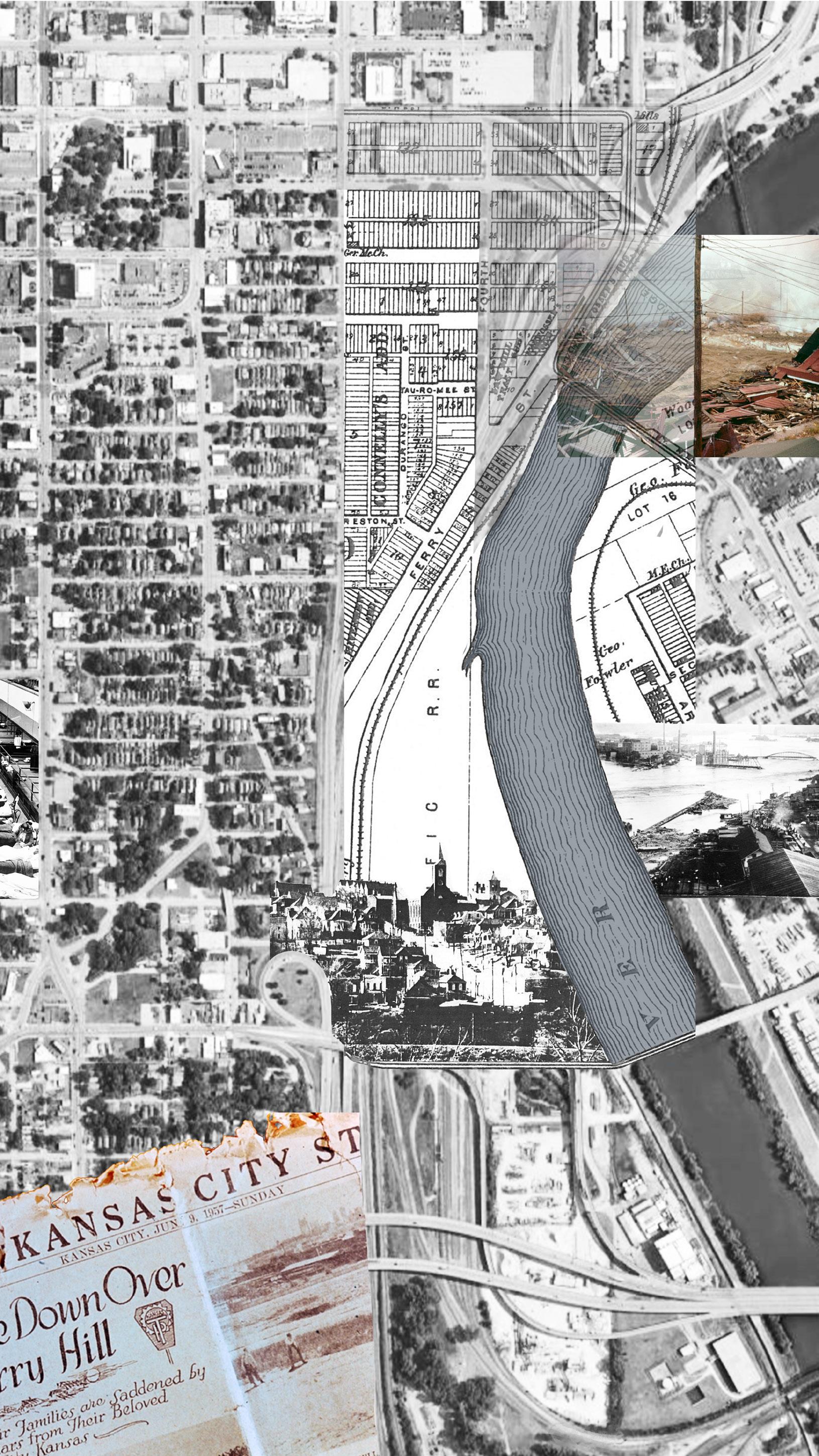
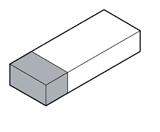
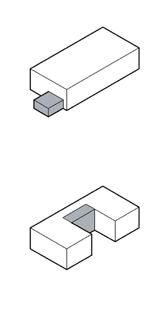
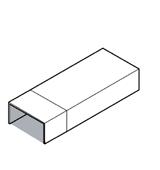
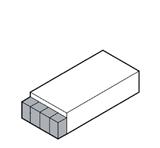
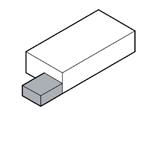



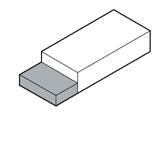
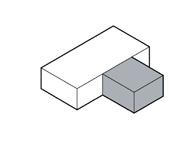
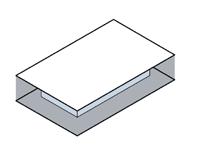
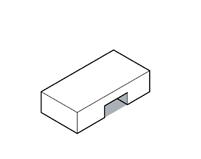
6 porch typology
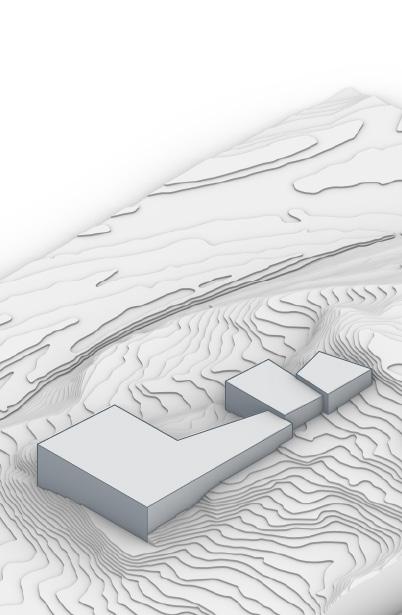
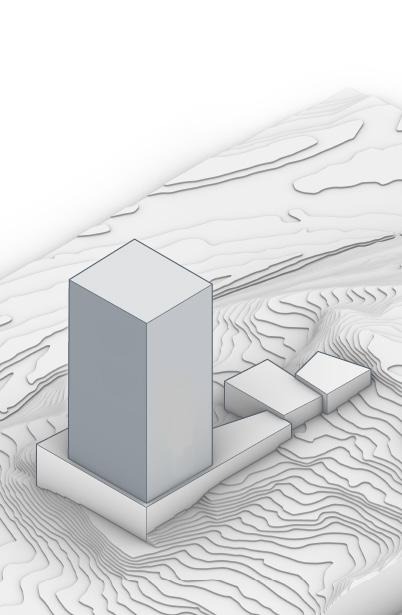
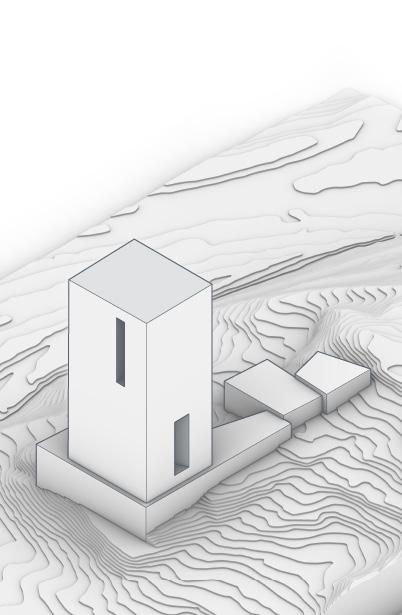
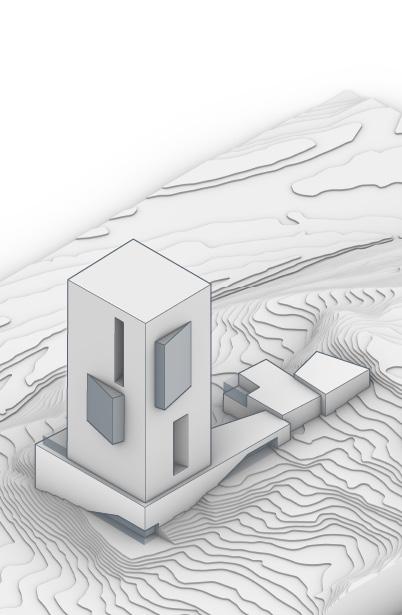
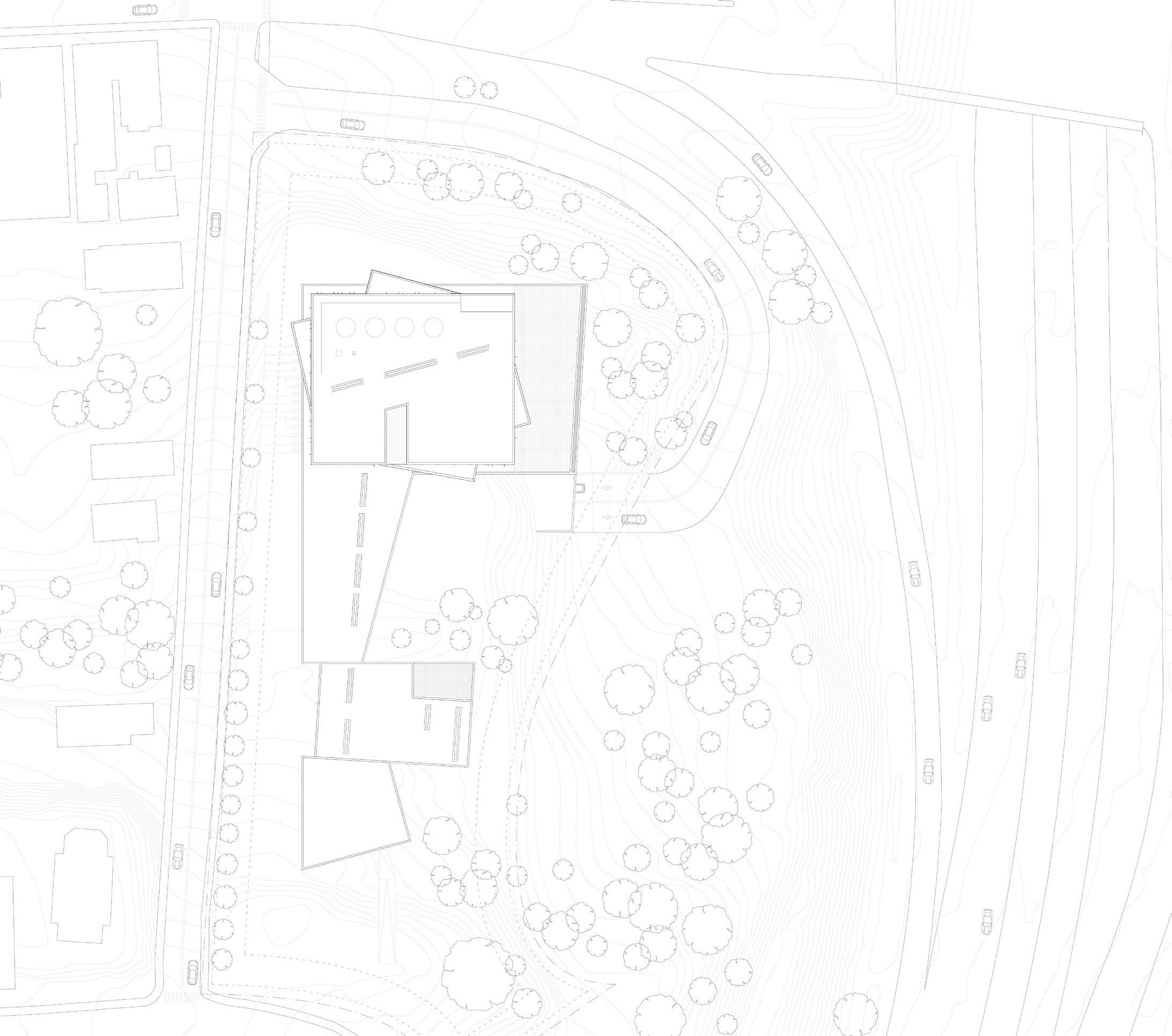
7
site plan
embedded masses
carved light wells
tower extrusion
porch spaces
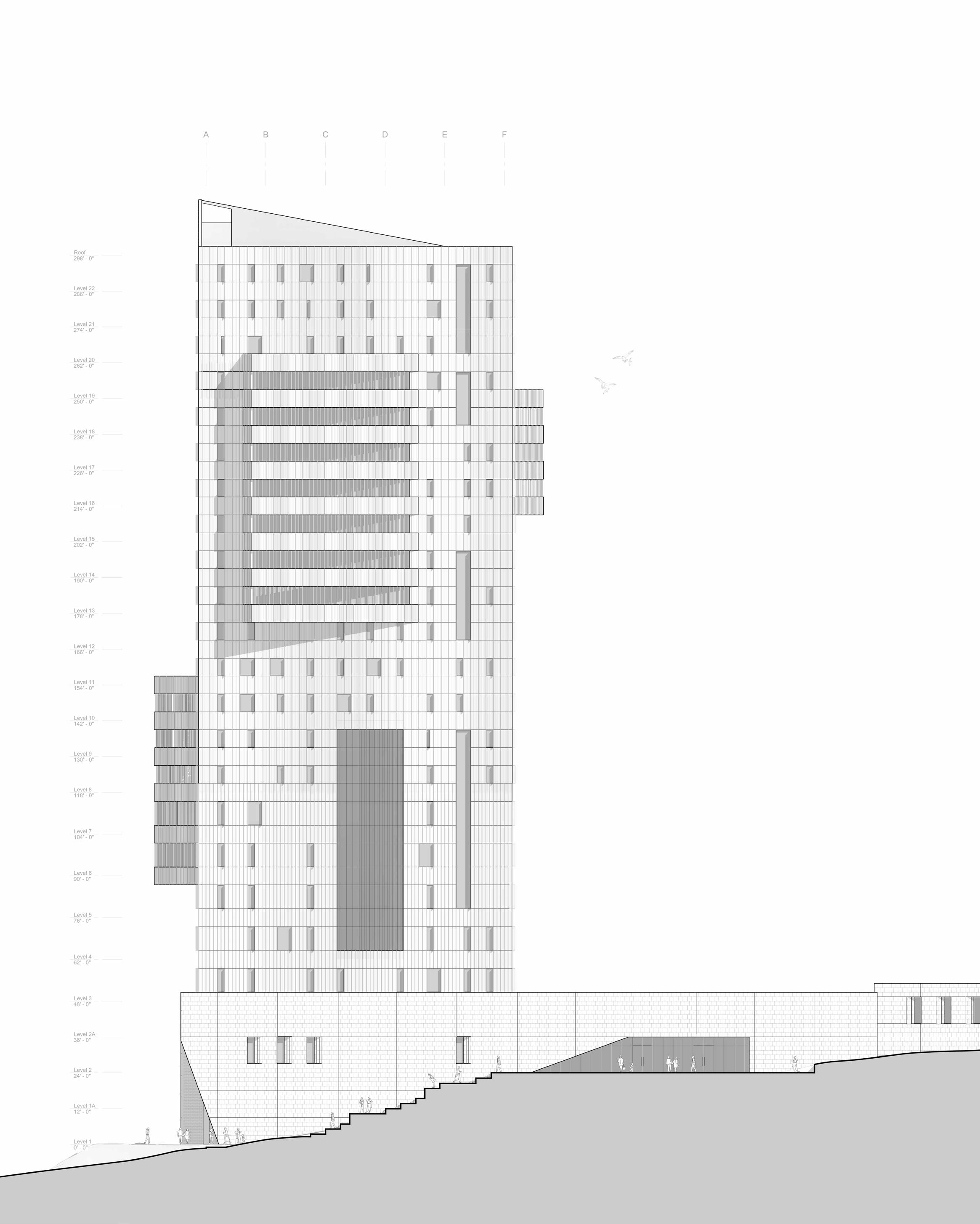
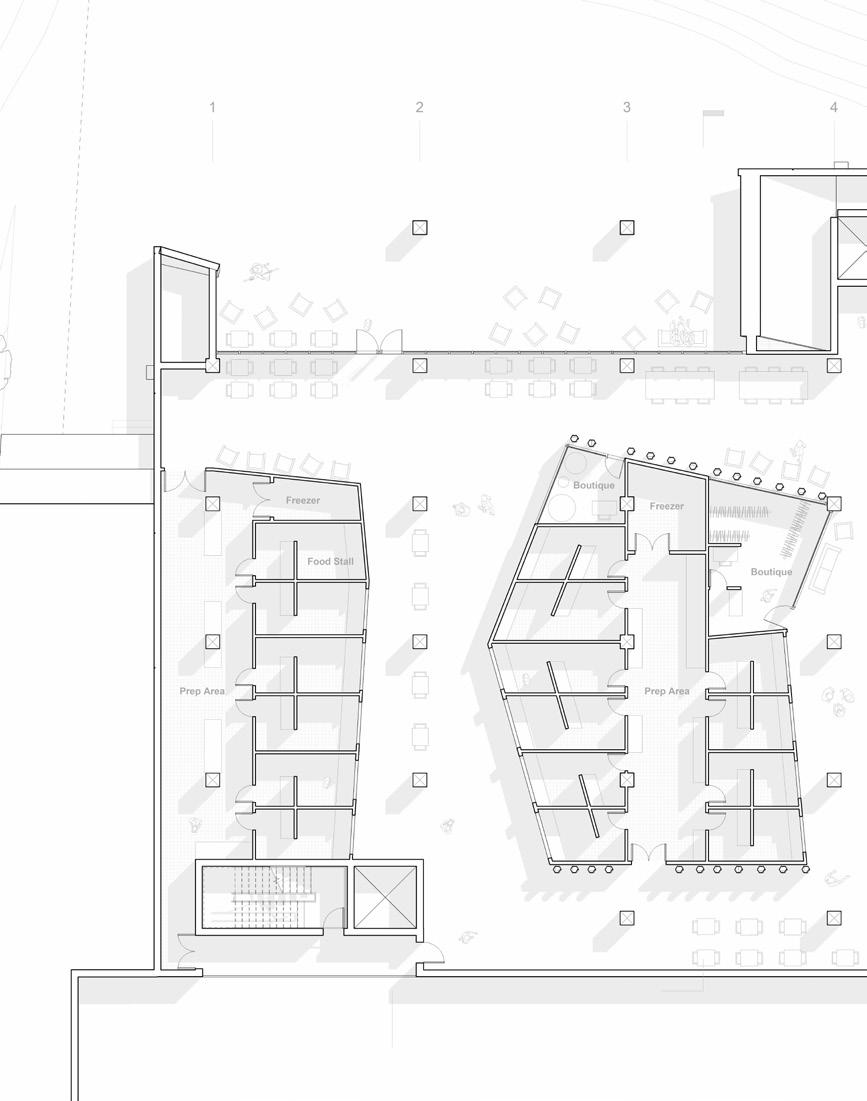
8 west elevation first floor 1 2 3 3 4 2 2
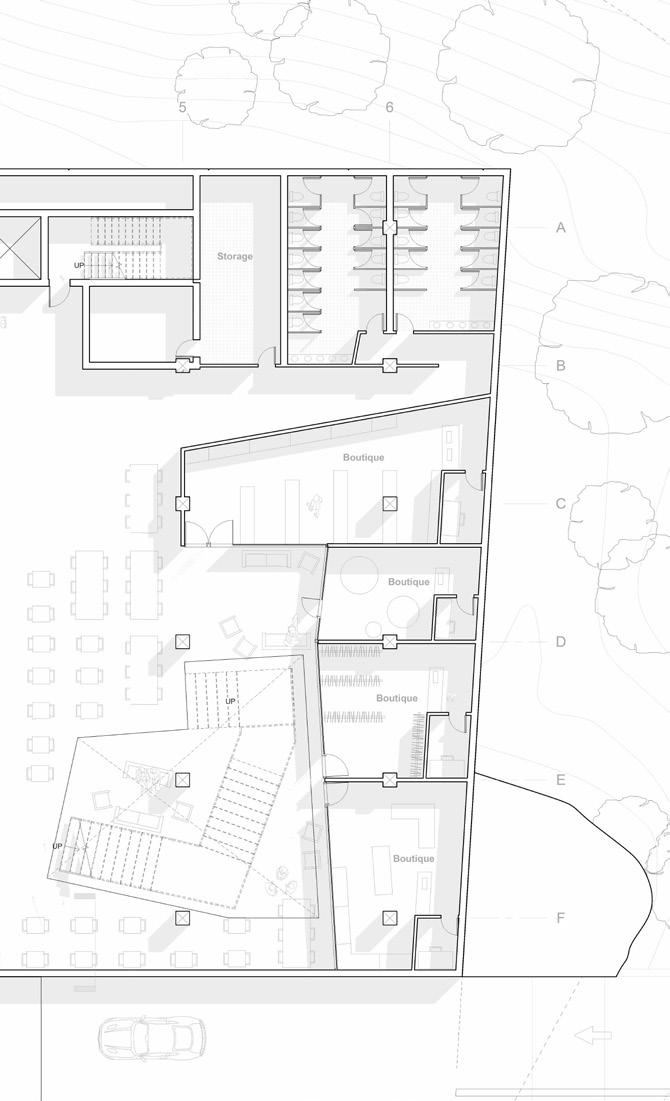
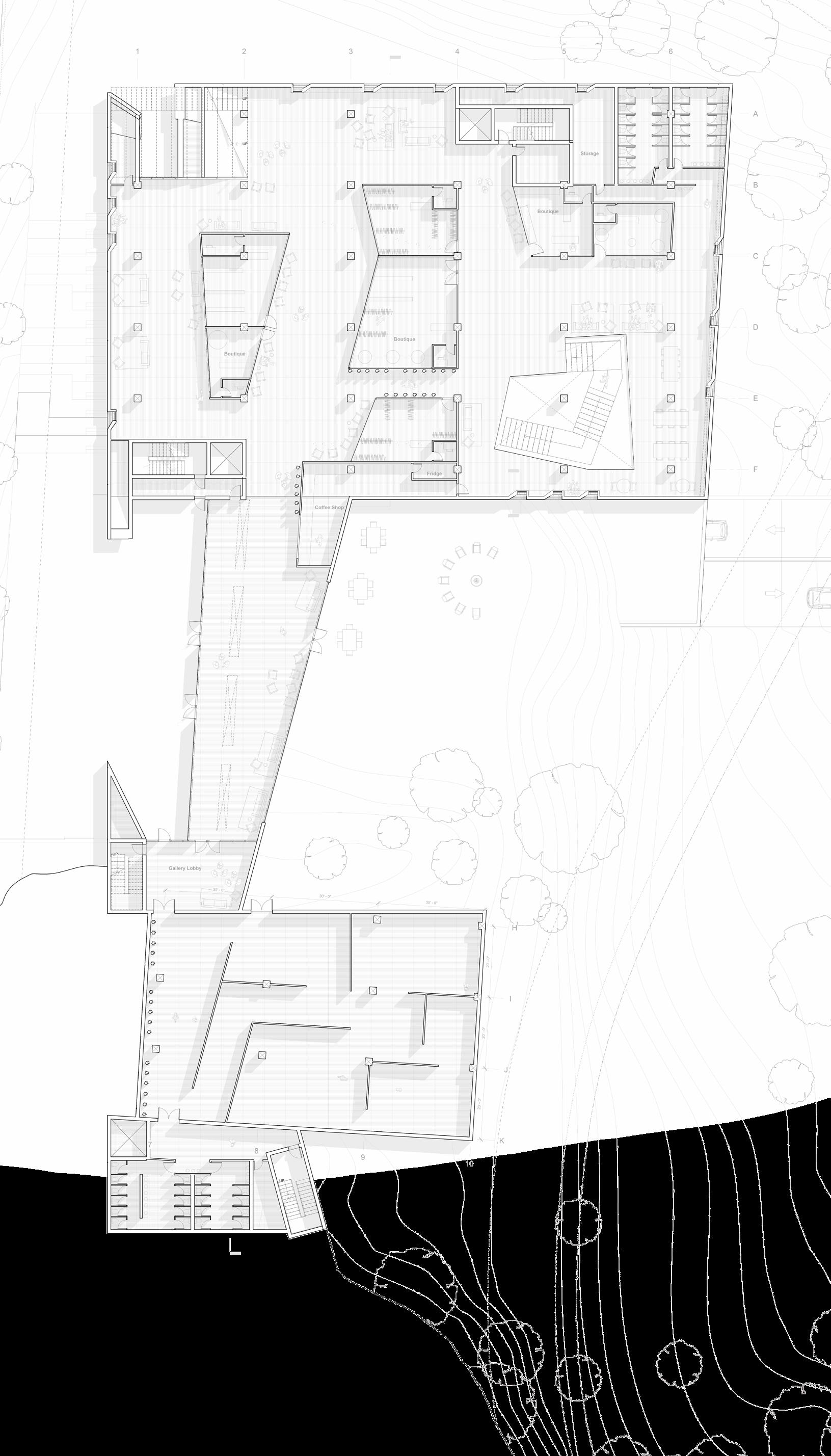
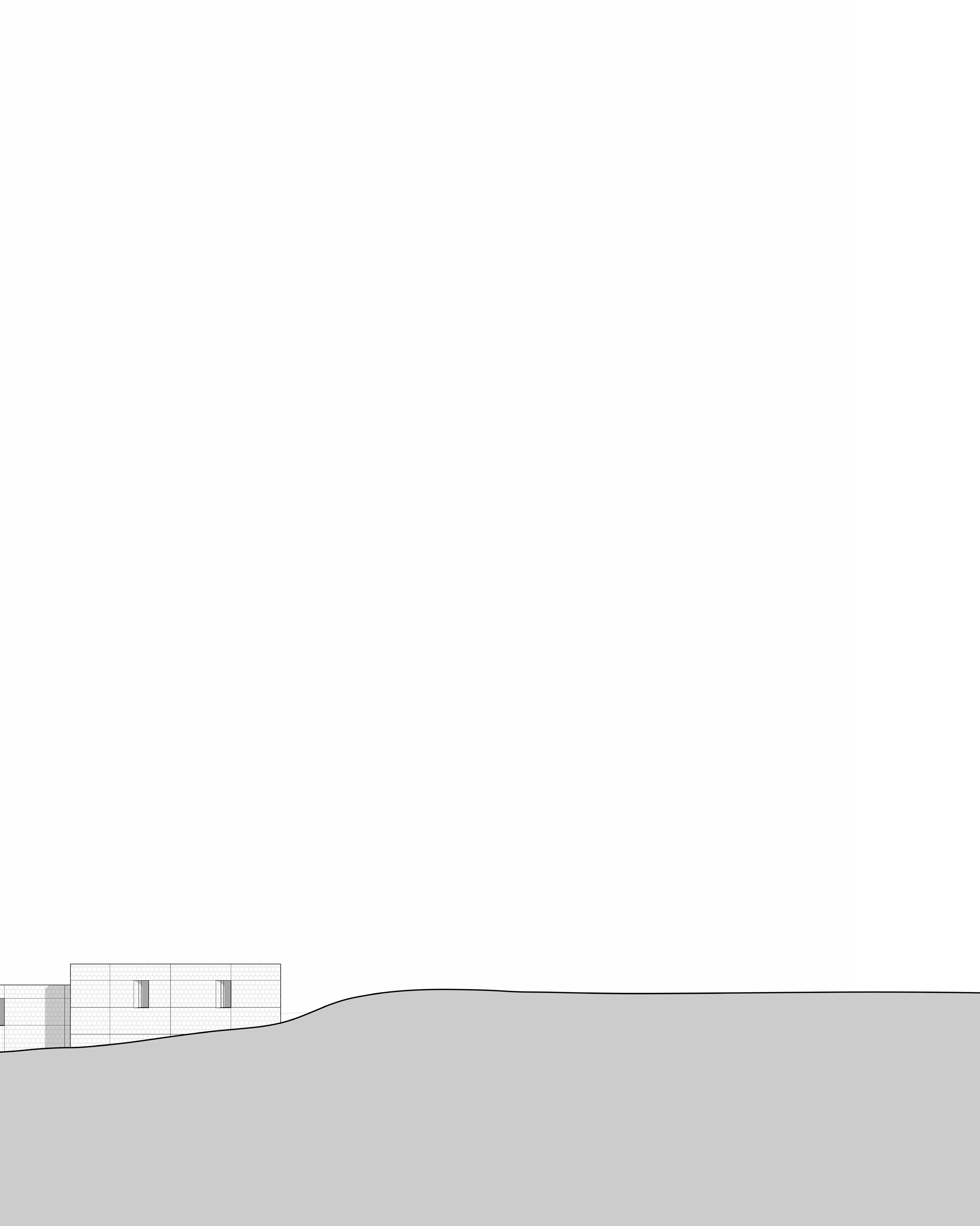
9 second floor 1 entry porch 2 food stall 3 back of house 4 boutique 5 storage 6 restrooms 7 boutique 8 stepped seating 9 storage 10 restrooms 11 cafe 12 entry porch 13 entry lobby 14 gallery 4 5 9 6 10 11 13 14 12 7 7 7 8
18” x 18” limestone veneer panel interlocking channel attachment
aluminum interlocking channel factory attachment plates with #10 TEK screws shim with #12 TEK screws
insulation board 25 psi minimum
waterproofing membrane plywood sheathing
2”x 6” light gauge steel framing batt insulation gypsum board
double pane picture window
aluminum window frame
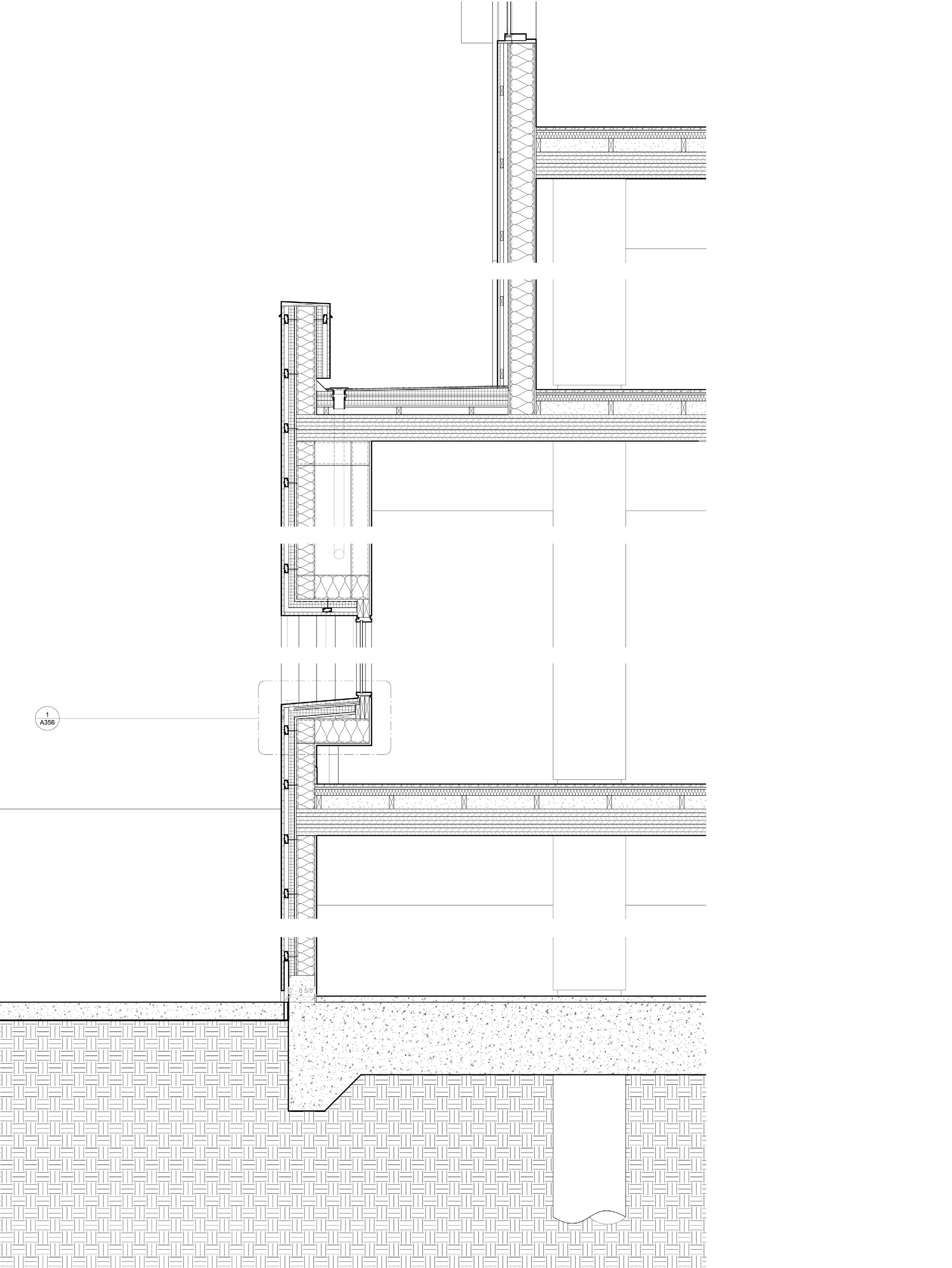
10 wall section | base
2’ ø steel pile
2’ concrete raft foundation membrane
2” concrete topping
24” x 24” mass timber column
18” x 18” limestone veneer panel plywood sheathing insulation board
waterproofing membrane gypsum board
interlocking channel attachment
2” x6” light gauge steel framing batt insulation
detail | recessed window sill
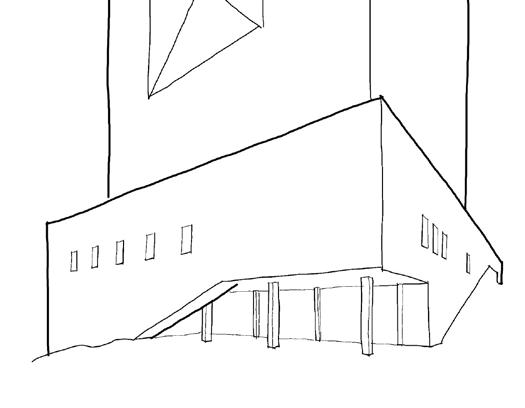
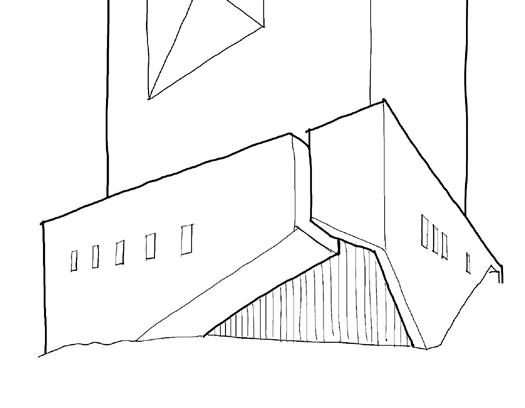
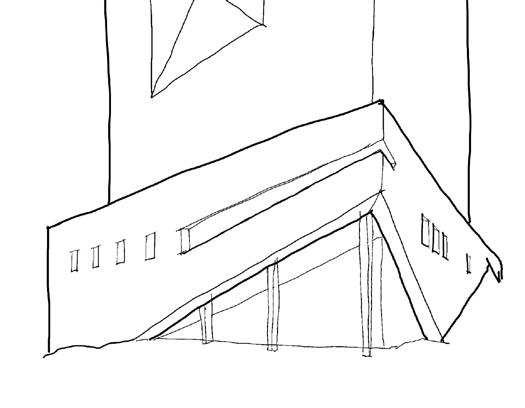
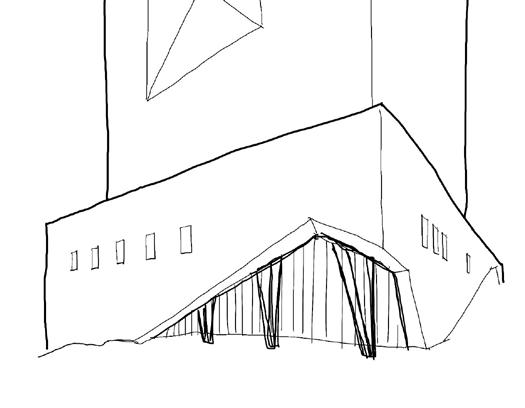
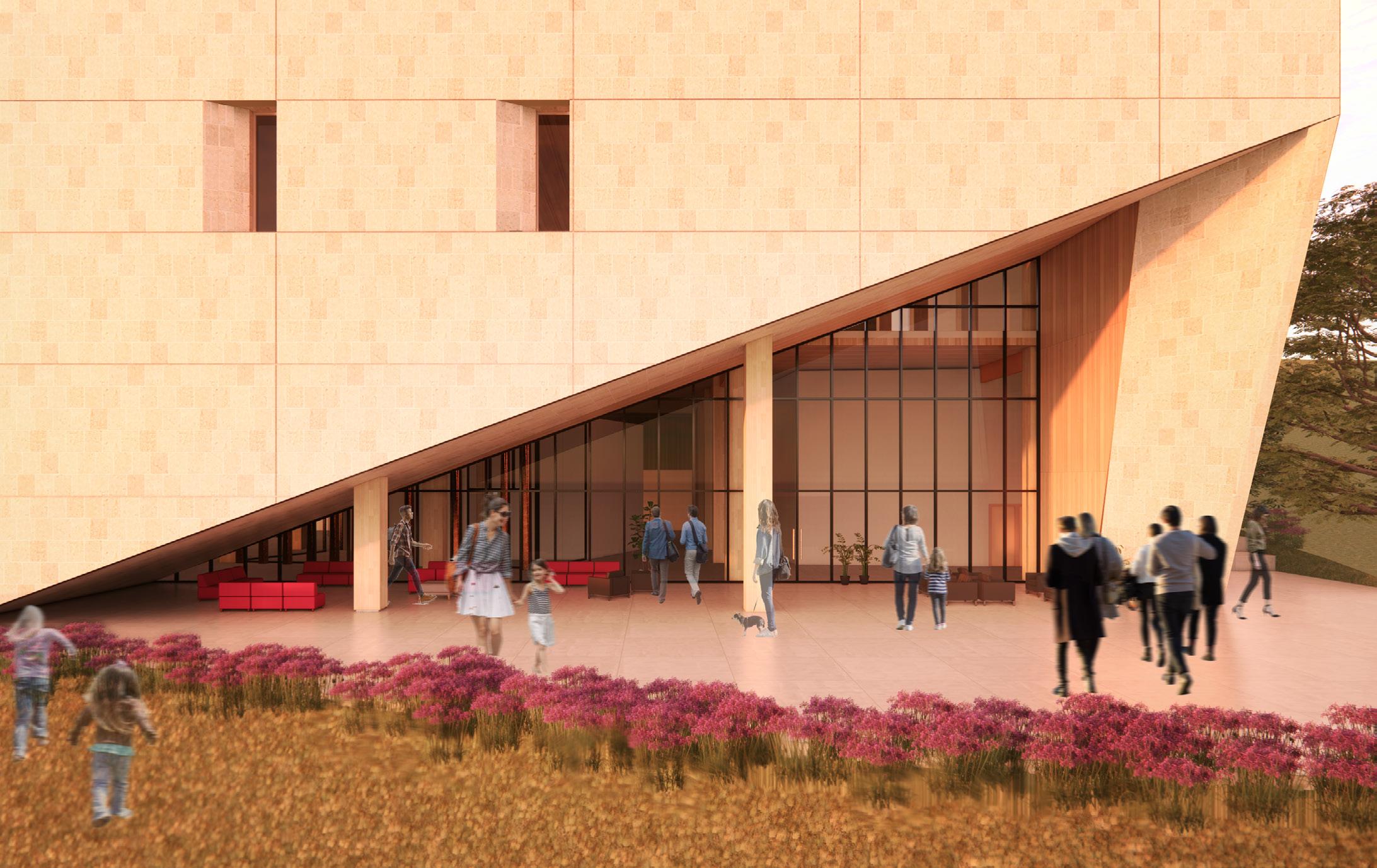
11 3" = 1'-0" 1 Facade South Section - Callout 1
central avenue and south 6th street entry porch
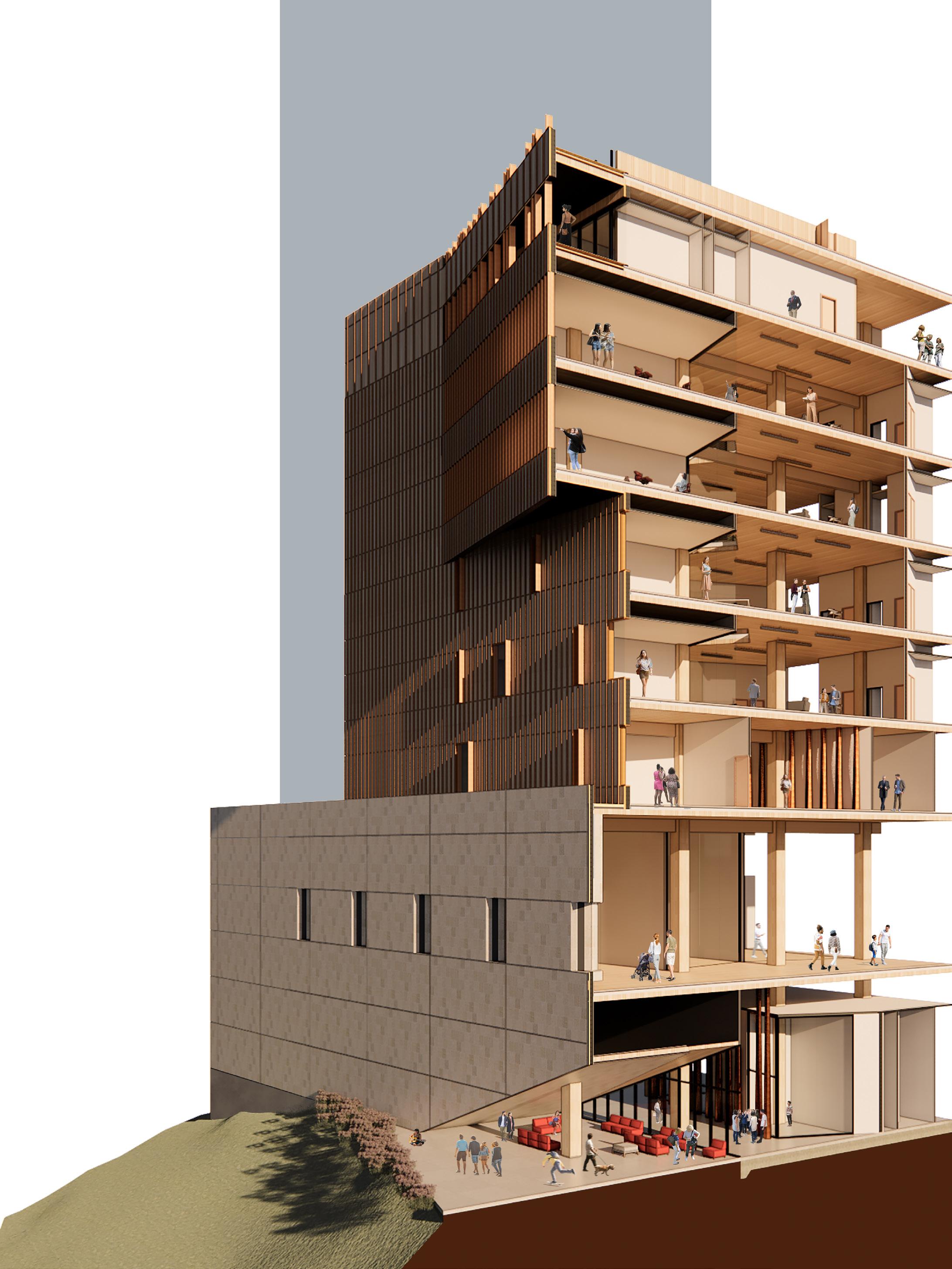
12 section perspective
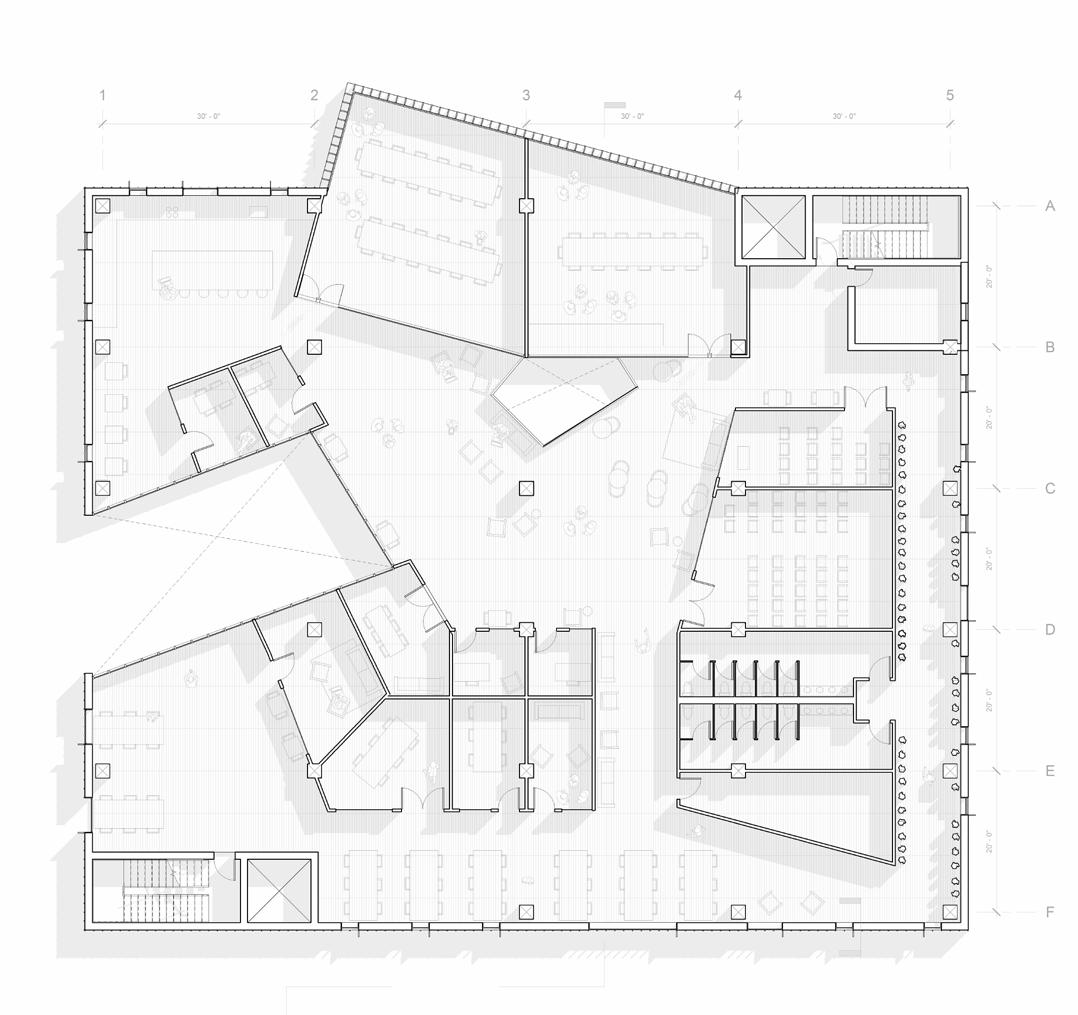


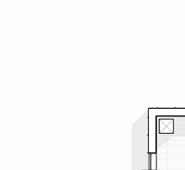
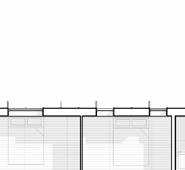
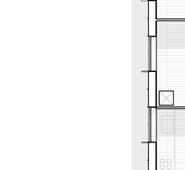
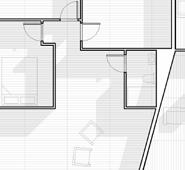
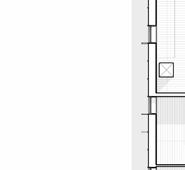
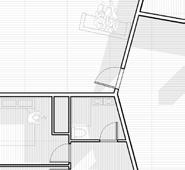
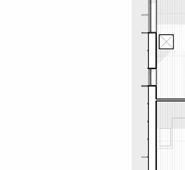
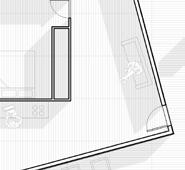
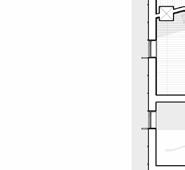
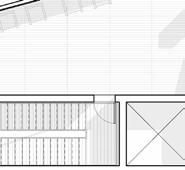




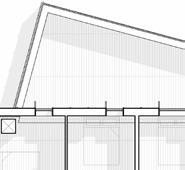
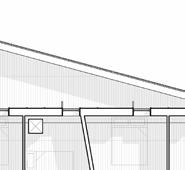
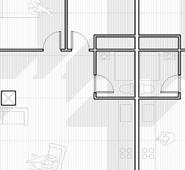
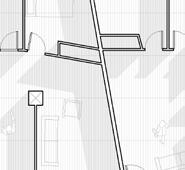
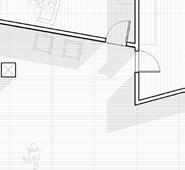
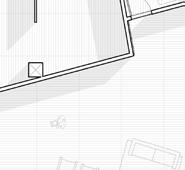
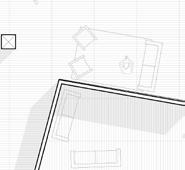
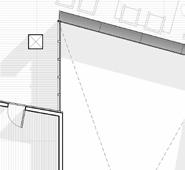
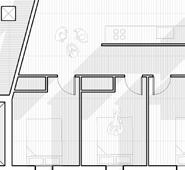
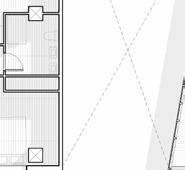
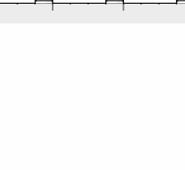
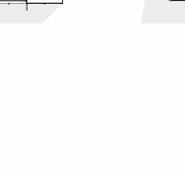


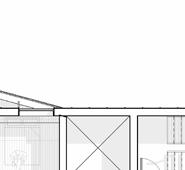
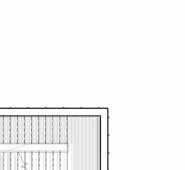
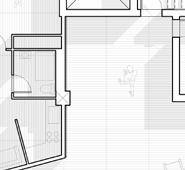
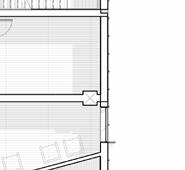
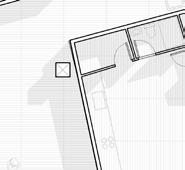
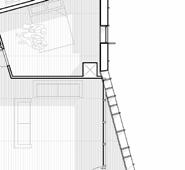
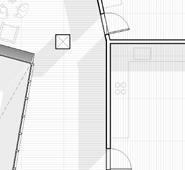
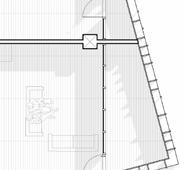
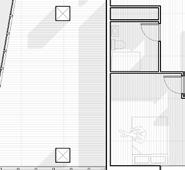

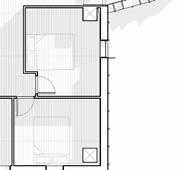
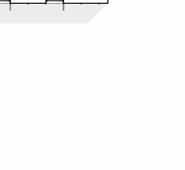









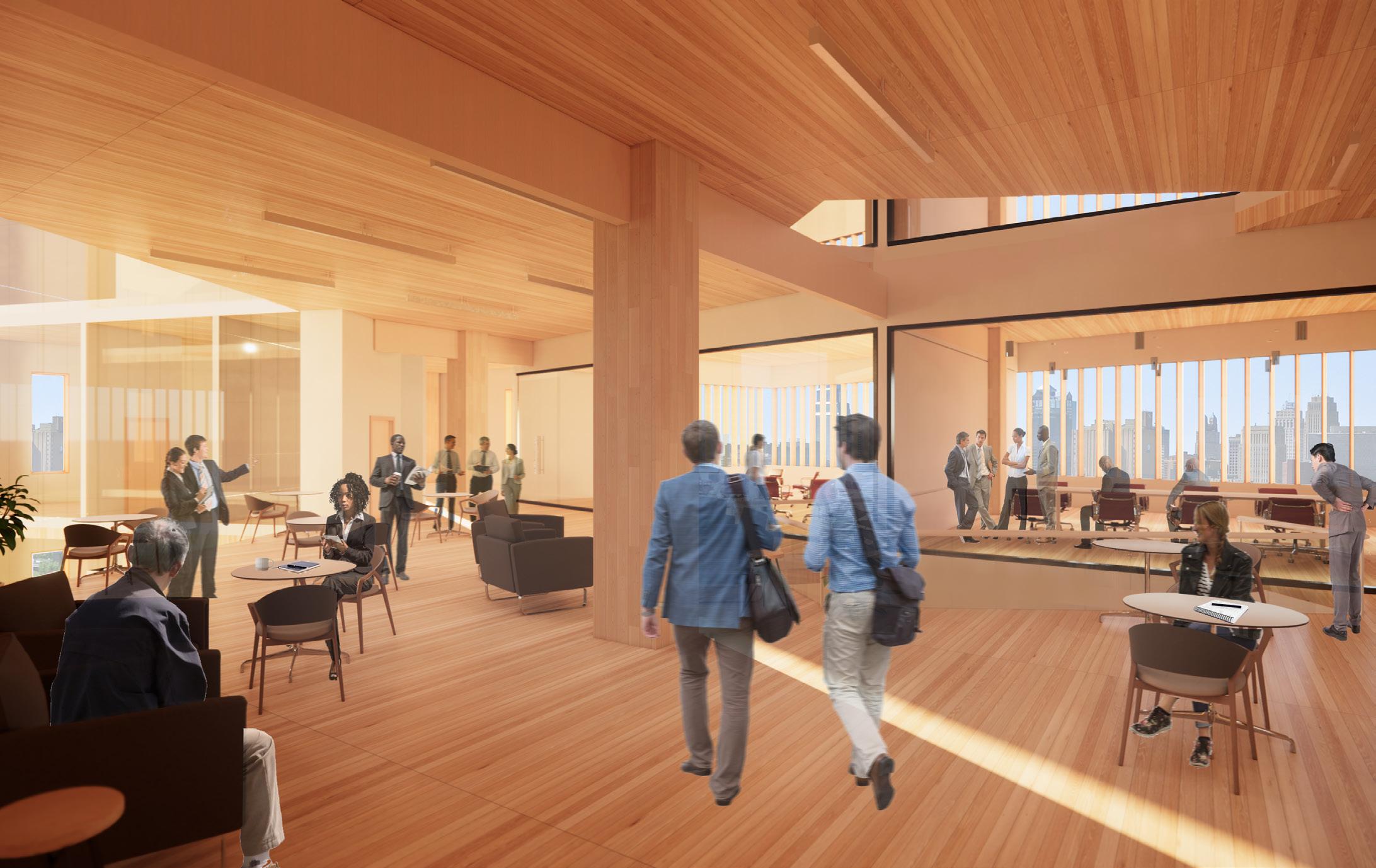
13 1 2 3 4 5 A C D E F B 1/8" = 1'-0" 1 Level 11 Apartment 0' 6' 12' 24' 48' typical office plan
office interior
typical residential plan
render completed by Lily Murray
wood blocking
coping louver header
operable spruce louver
custom built up blackened steel cap
wood decking
plywood sheathing
rigid insulation
7 layer CLT panel
soffit
pressure treated vertical cedar slat
pressure treated cedar cladding
battens
counterbattens
waterproofing membrane
plywood sheathing
2”x 8” light gauge steel framing
batt insulation
gypsum board
cant strip
roof membrane
coverboard
rigid insulation
air and vapor membrane
plywood sheathing
roof underlayment and temporary moisture protection
7-layer CLT panel
12-gauge hanger wire
polyester insulation
5/8” plasterboard
aluminum window frame
double pane casement window
2” x 1’ 6’ vertical spruce fin
finished hardwood flooring
polyester fiber mat
gypsum fiber board
stonewool
marble granulate
wood blocking
7-layer CLT panel
wall section | tower
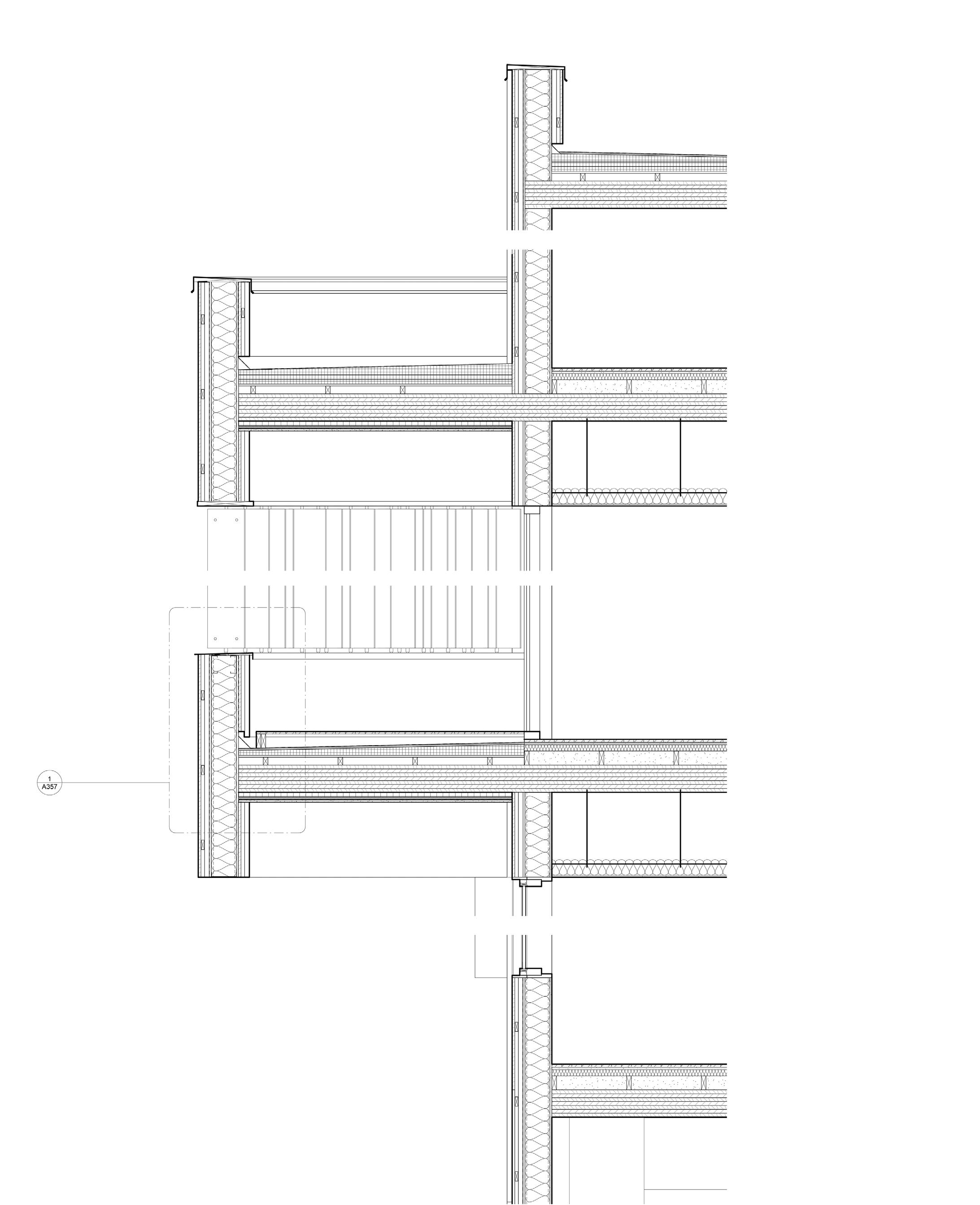
14
operable spruce louver
custom built up blackened steel cap
custom steel t bar
wood blocking
8 gauge steel cleat
2” x 8” lgs u channel
2” x 6” lgs c channel
pressure treated vertical cedar slat
pressure treated cedar cladding
battens
counterbattens
waterproofing membrane
gypsum board sheathing
waterproofing membrane fiber glass batt insulation
2” x 8” lgs c stud
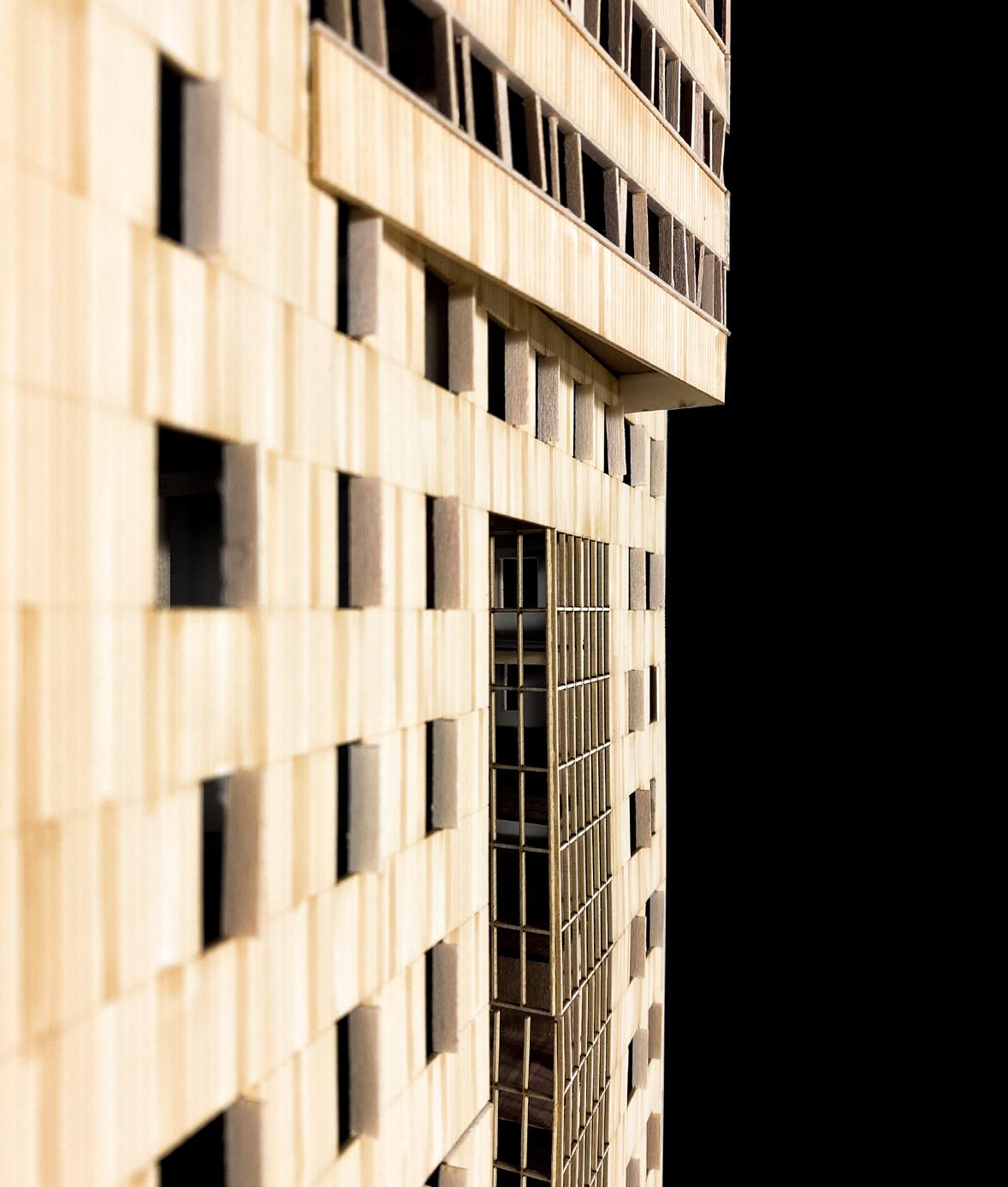
wood decking
waterproofing membrane
plywood sheathing
rigid insulation
plywood sheathing wood blocking
7-layer CLT panel
detail | residential porch
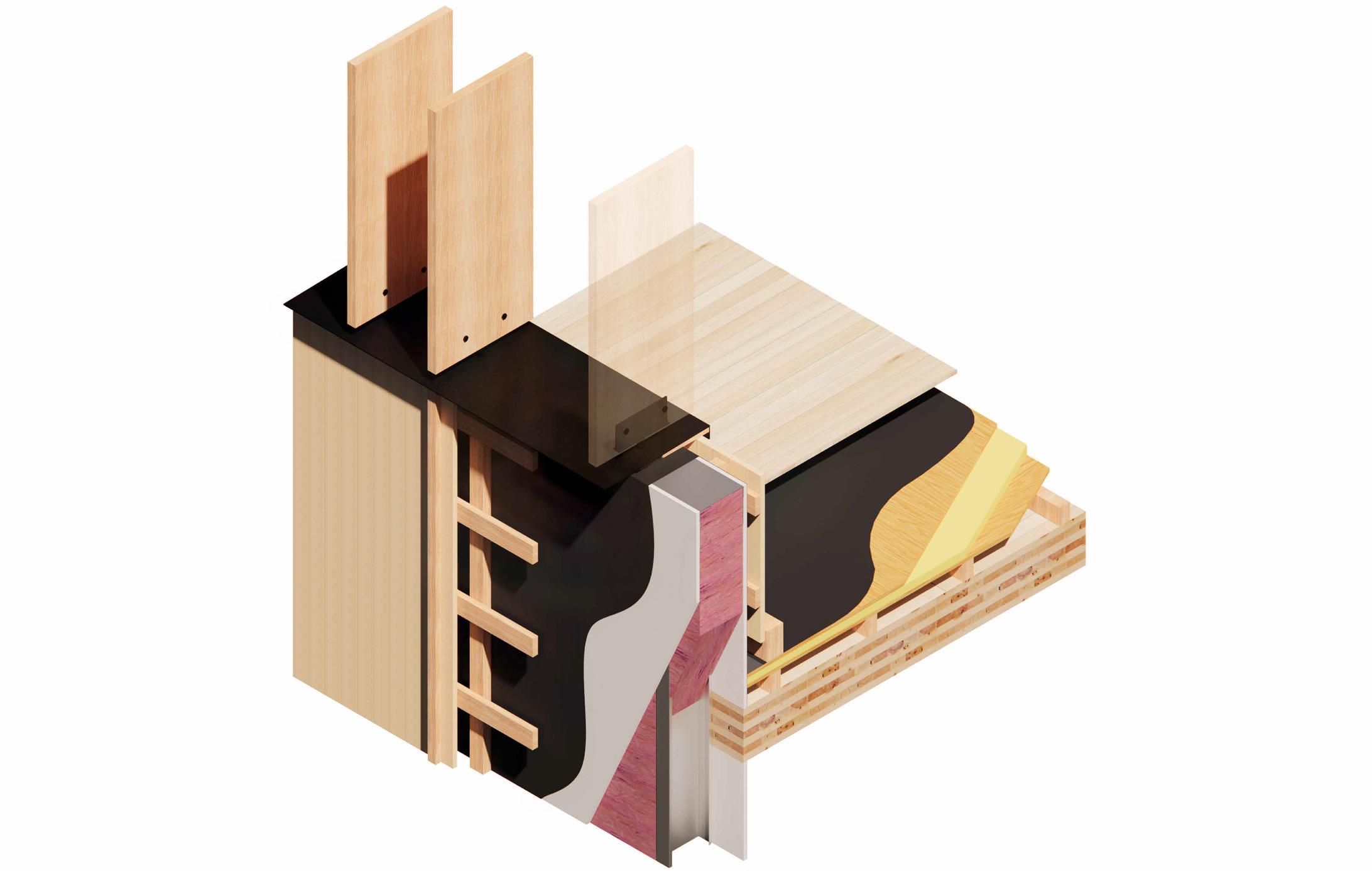
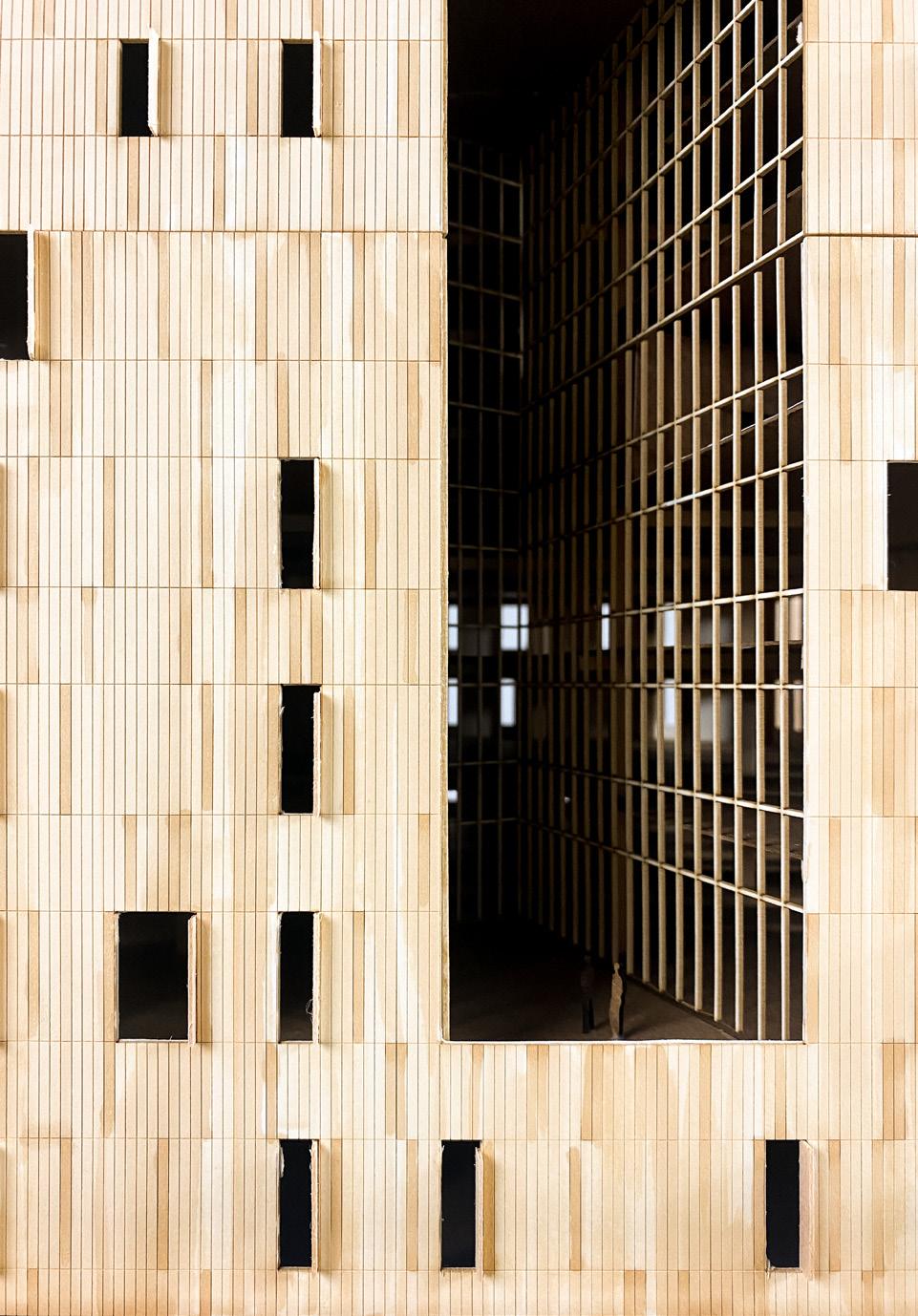
15
1/8” scale model
patchwork
Typology | Housing and Education Center
Location | Philadelphia, Pennsylvania
Size | 30,500 sf
Date | August 2023 - December 2023
Hand sketching, Revit, Lumion, Photoshop, Illustrator
Improving behavioral health and social well-being at the intersection of neighborhoods near Berks station provides the opportunity to create meaningful third-place to foster a more collective community. Multi-scale co-housing with shared space and resources encourages connection between diverse residents. Hobby focused education through intergenerational teaching creates a safe environment to support youth and retirees away from home or school.
completed with Catherine Steinacker, Will Reboulet, and Kyle Odgers (interdisciplinary team)
16
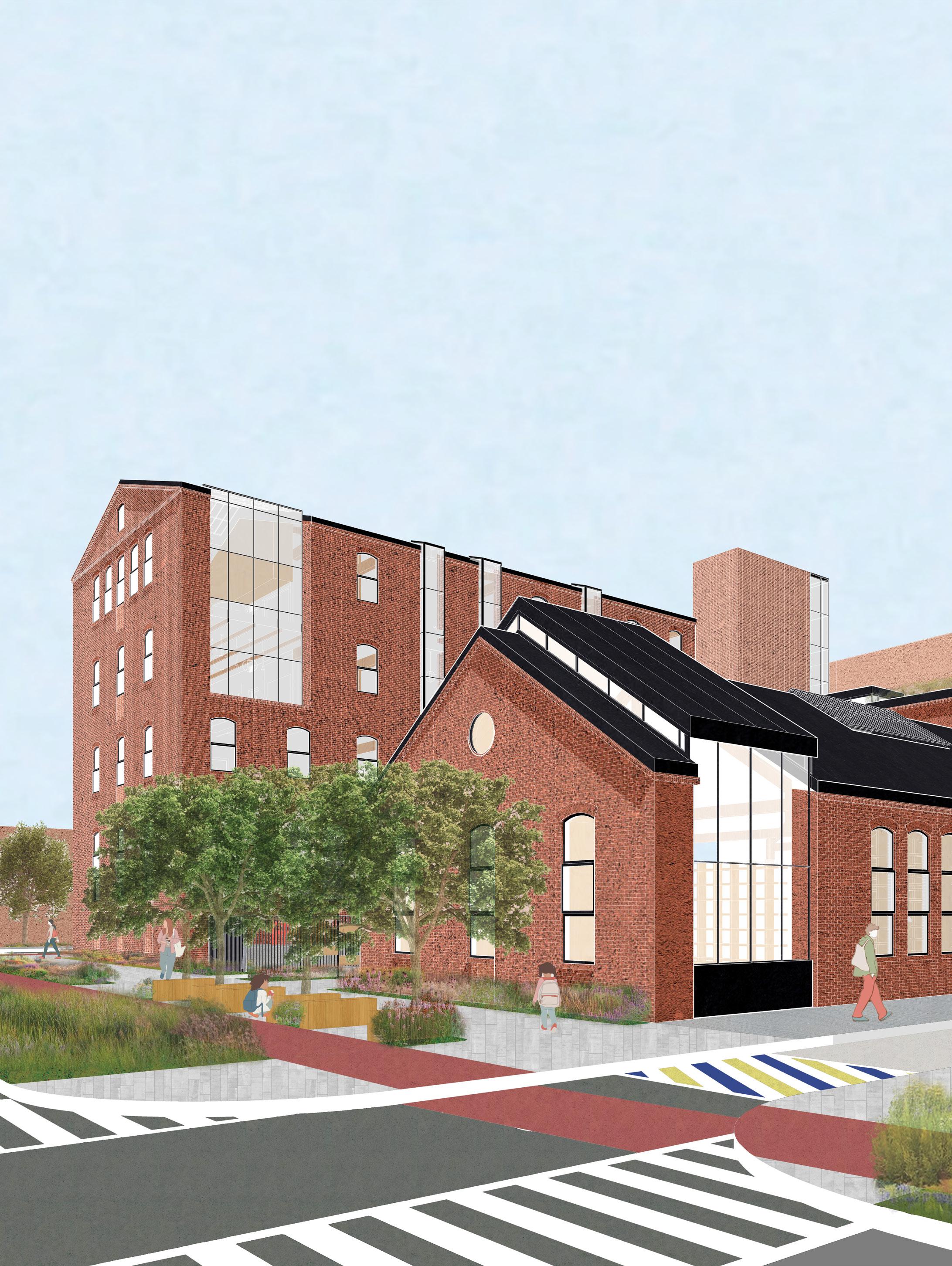
17
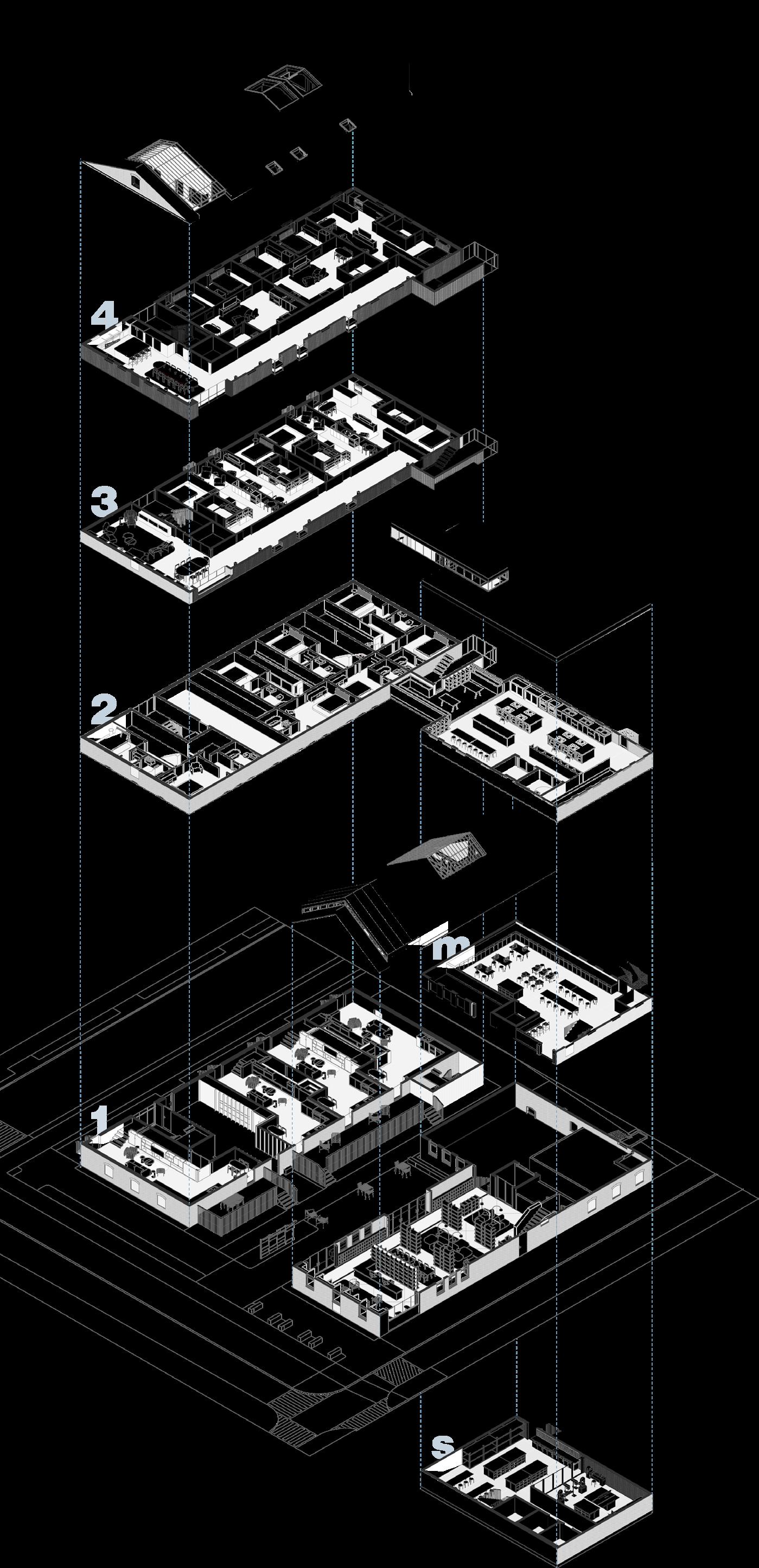
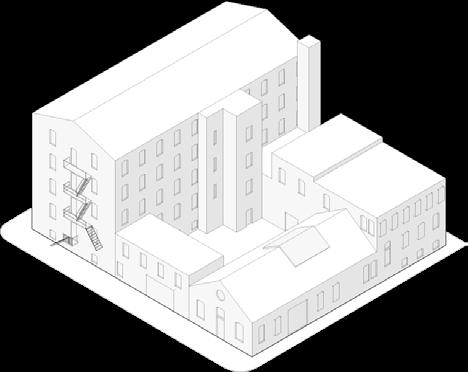
existing structure
old carpet mill comprised of five different buildings enclosing a courtyard
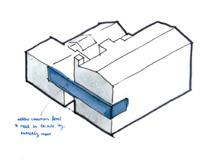
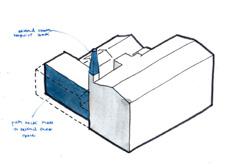
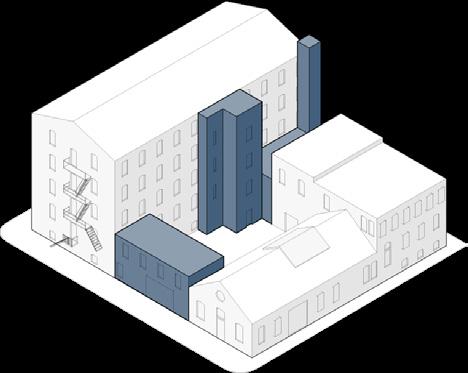
subtraction
major obstructions to be addressed in interventions
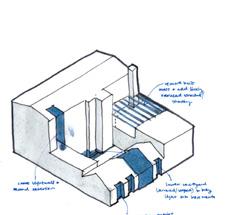
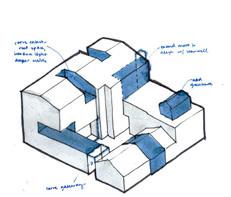
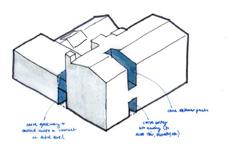
level 4
level 3
common kitchen two bedroom residential units common living studio residential units
level 2
rowhouse bedrooms + bath garden link
mezzanine
teaching kitchen common dining textiles
level 1
ceramics art workspace residential lobby
sublevel
rowhouse kitchen + living back porch courtyard education entry lounge library woodworking shop
18
15 15 12 12 16 16 18 18 13 13 17 17 14 14 9 9 10 10 11 11 8 8 6 6 7 7 4 4 2 2 5 5 3 3 1 1 exploded axonometric
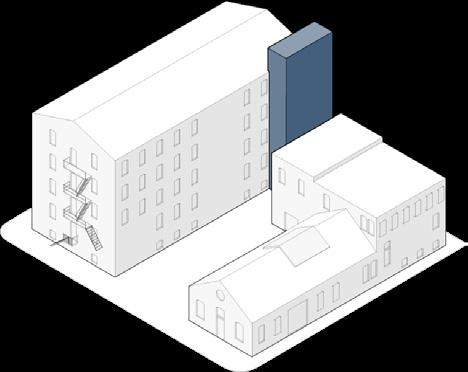
open courtyard + shift stair
front building and link removed to open site and smoke stack adapted for stair tower
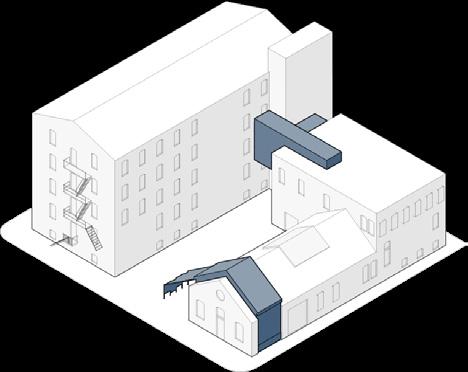
establish gateways
major access points defined with gateways to emphasize entrances

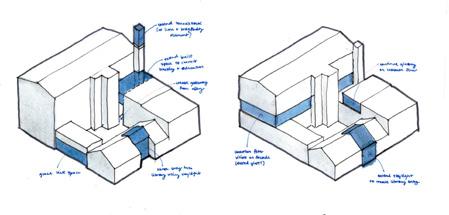
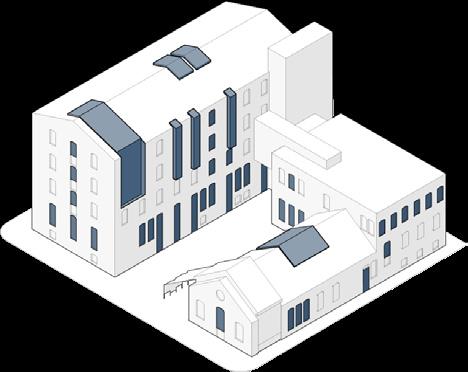
fenestration
expansive glazing applied to common spaces, skylight extended, existing window grid maintained with new windows and brick infill
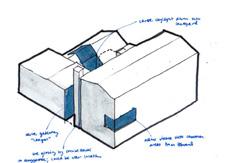
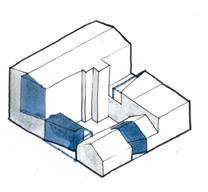

landscape massing
landscape defined by interior program and streetscape developed to improve safety and connection to assets

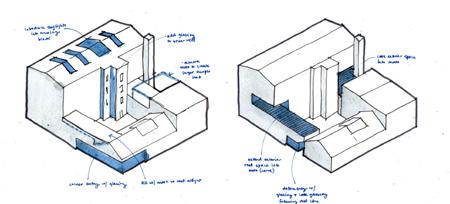
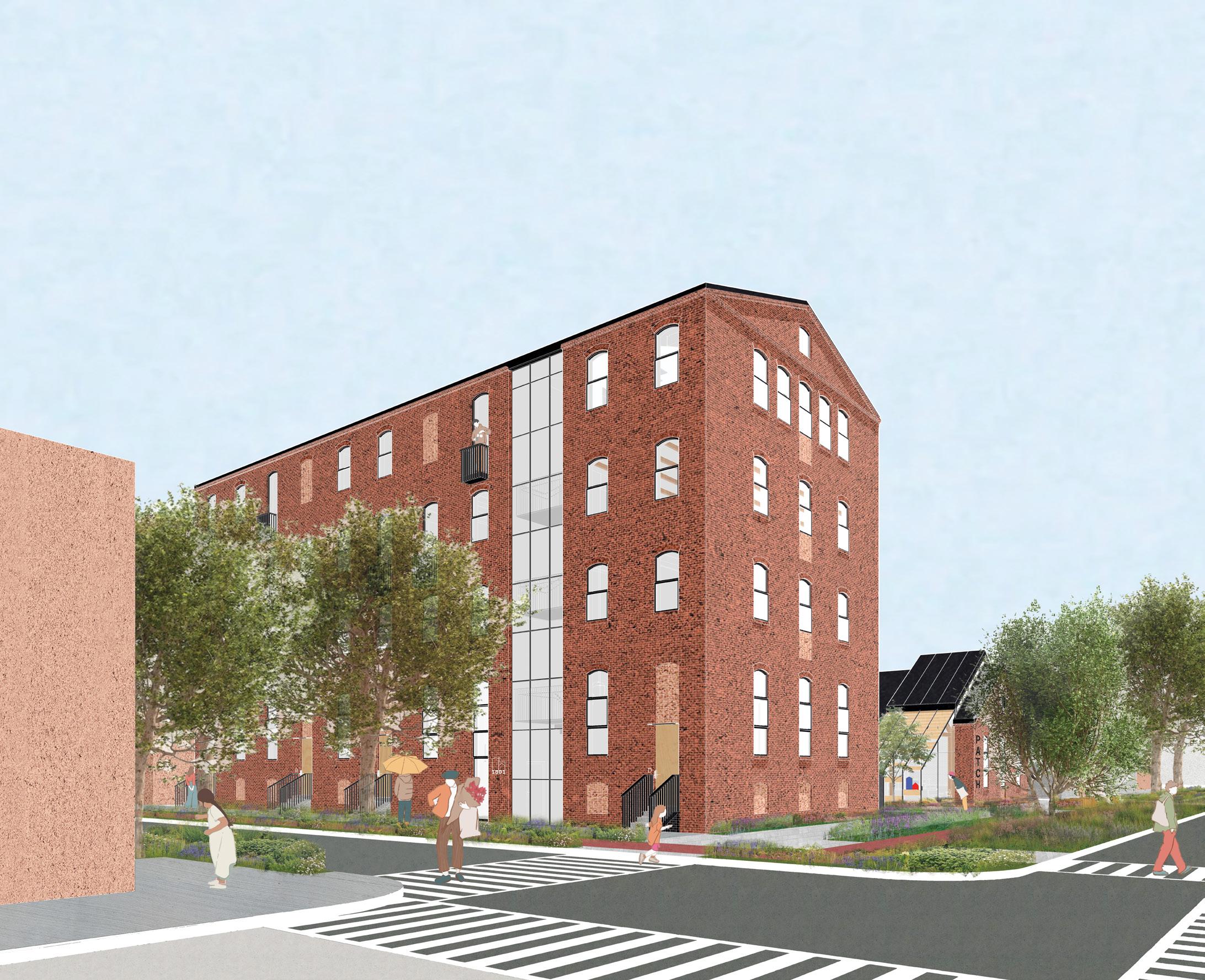
19
housing exterior render completed with Kyle Odgers
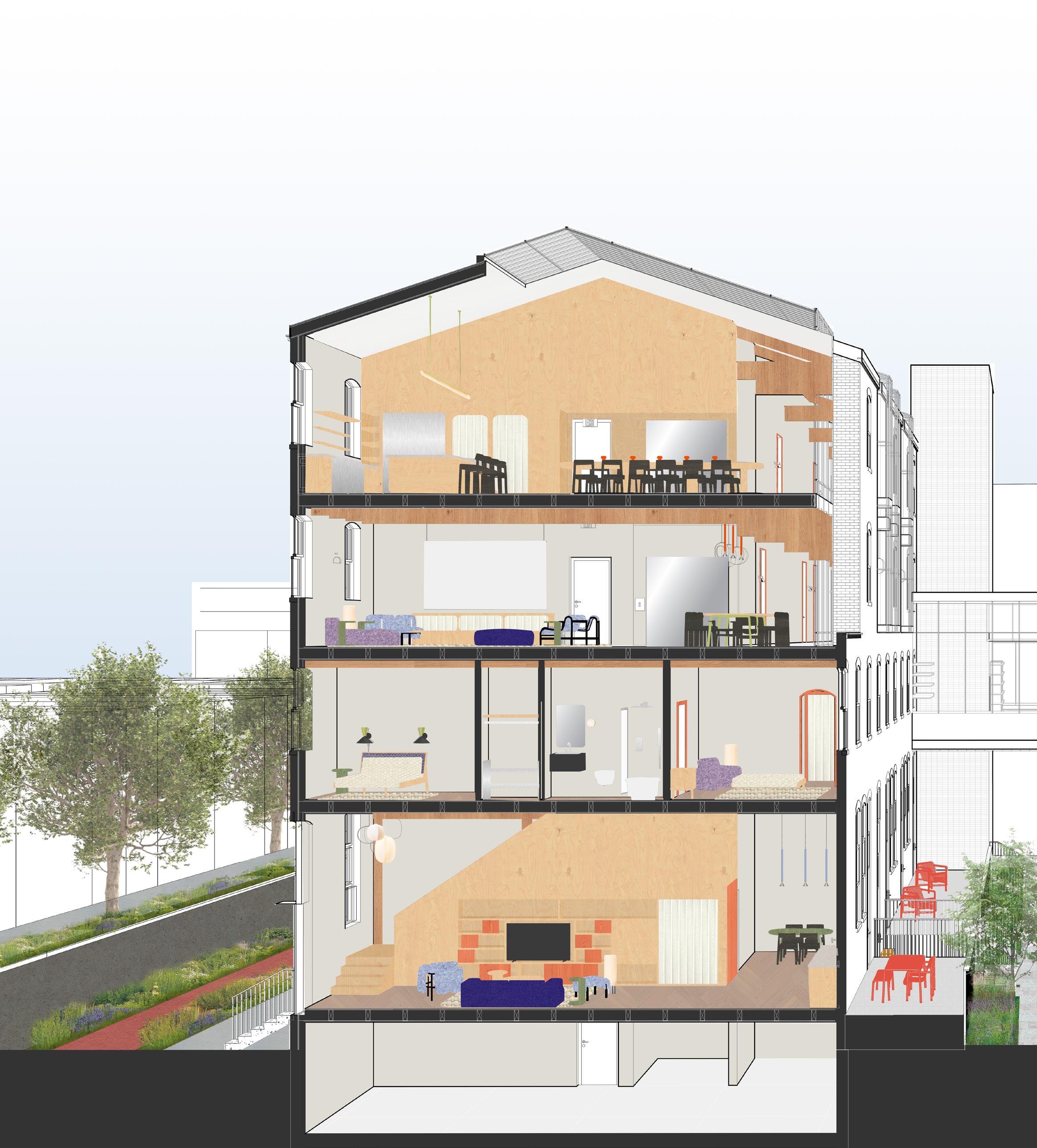
shared living shared kitchen
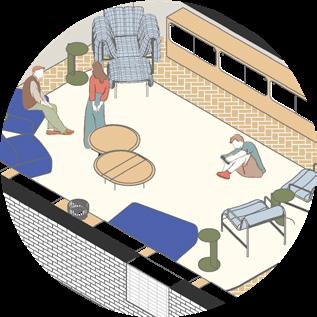
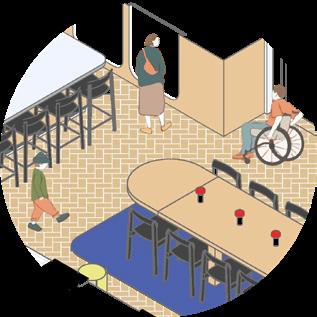
20
common brick, traditional bond, two wythes
existing brick
1/2” air barrier wall tie
5/8” plywood sheathing
waterproofing membrane 2x4 wood framing batt insulation
5/8” gypsum wall board
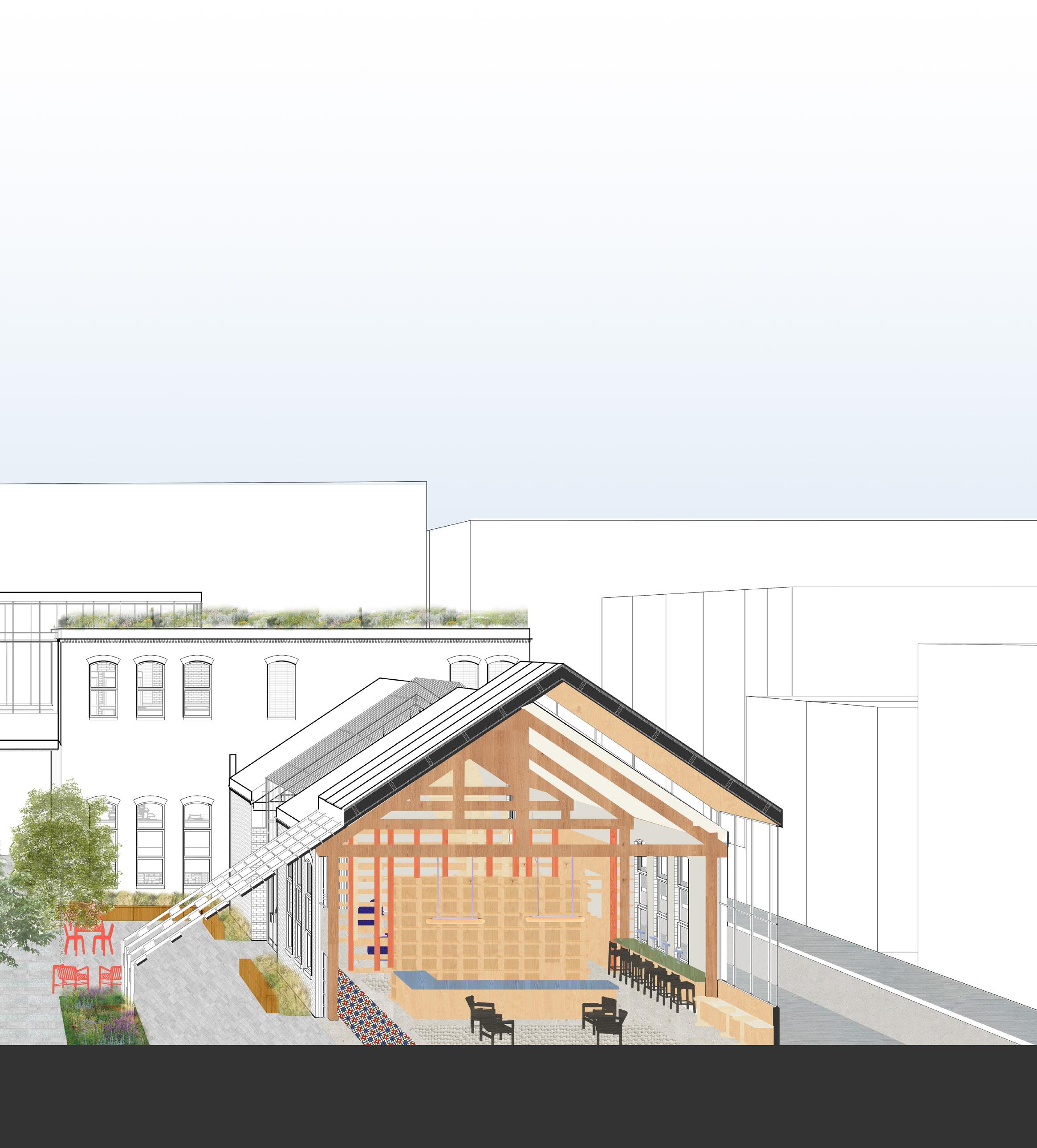
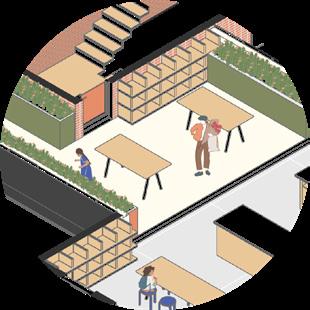
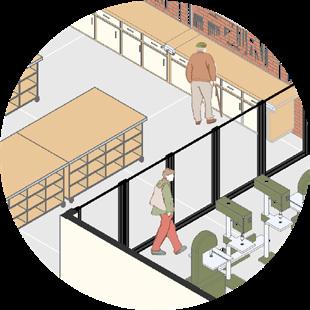
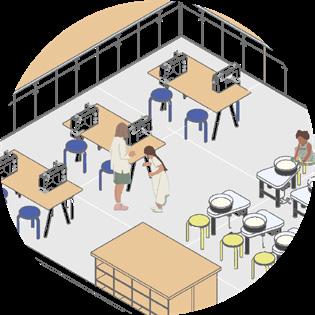
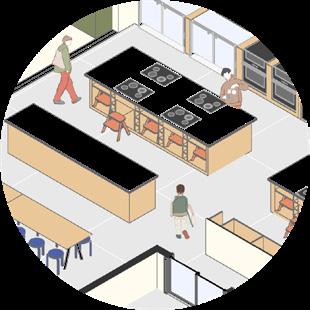
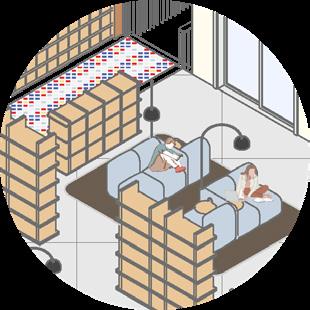
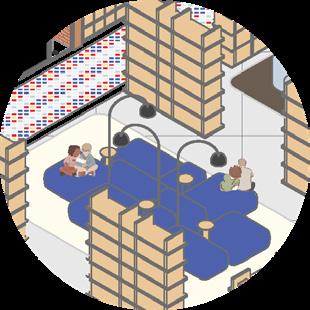
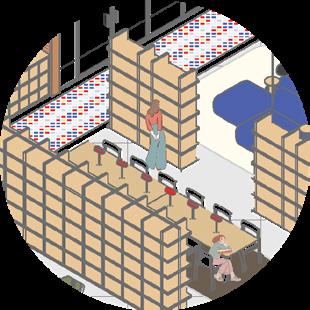
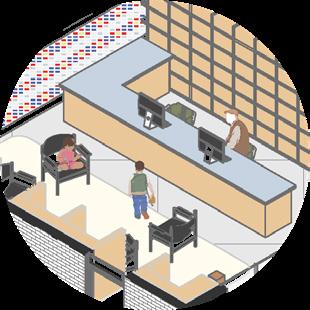
21
library teaching kitchen
art workshop
wood workshop
garden link
individual space
social lounge space
shared workspace
entry lounge + resource desk
| looking
section perspective
north through housing, courtyard, and education
enliven
Typology | Community Center
Location | Wichita, Kansas
Size | 14,100 sf
Date | January 2022 - February 2022
Hand sketching, Hand modeling, Rhino, Enscape, Photoshop, Illustrator
This dynamic community center aids in revitalization of the static downtown Wichita area by promoting movement and interaction of users through music, program, and space. Such activity is encouraged through lively and energetic spaces, which are in turn balanced with numerous support spaces. This community center is designed with special consideration for the youth, their interaction with one another, and their engagement with space.
22
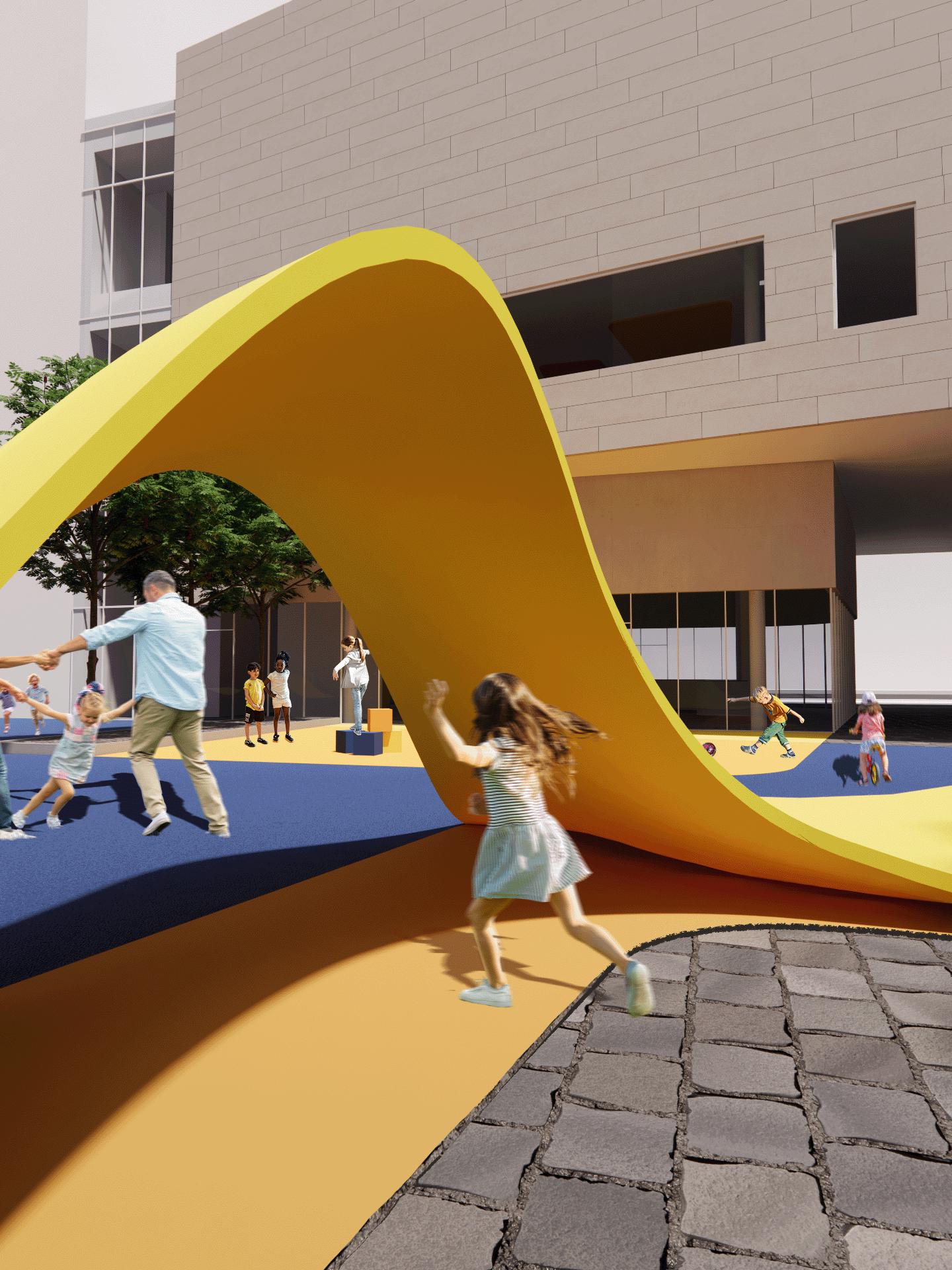
23
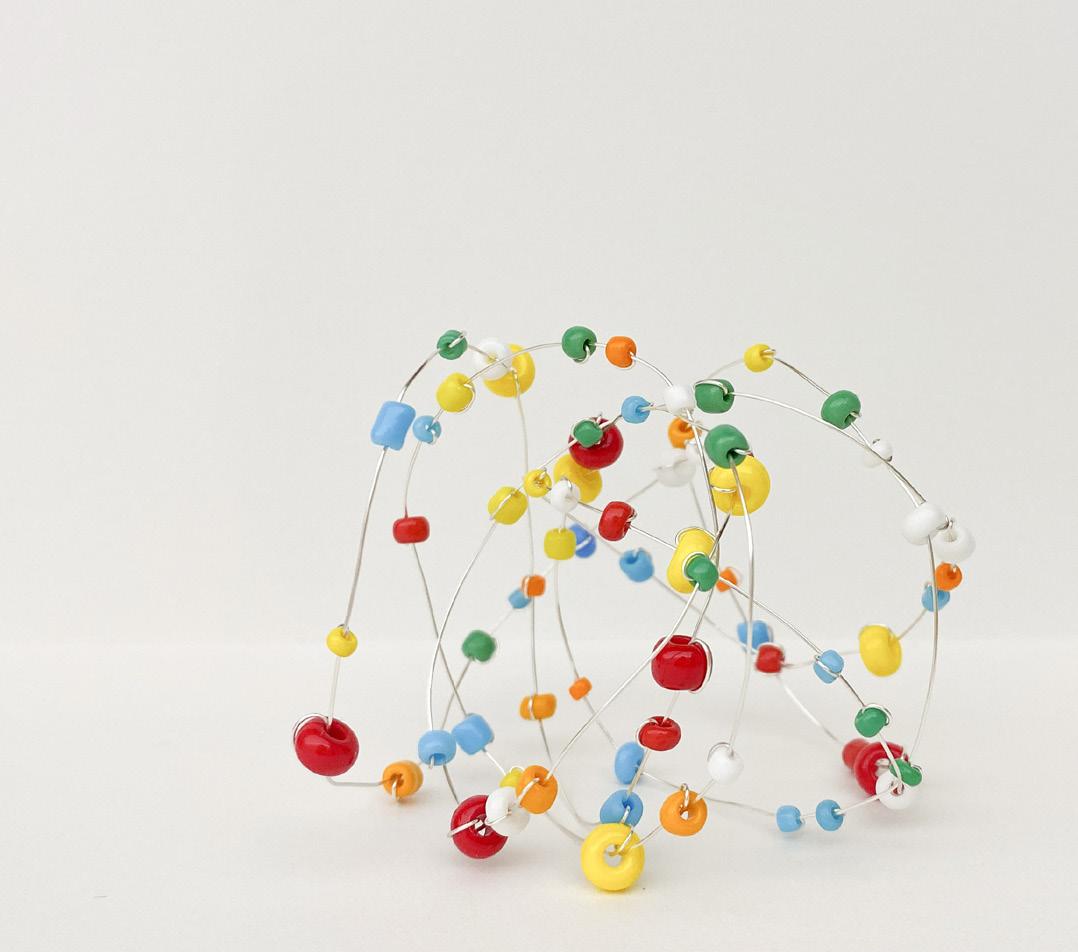
liveliness
concept models
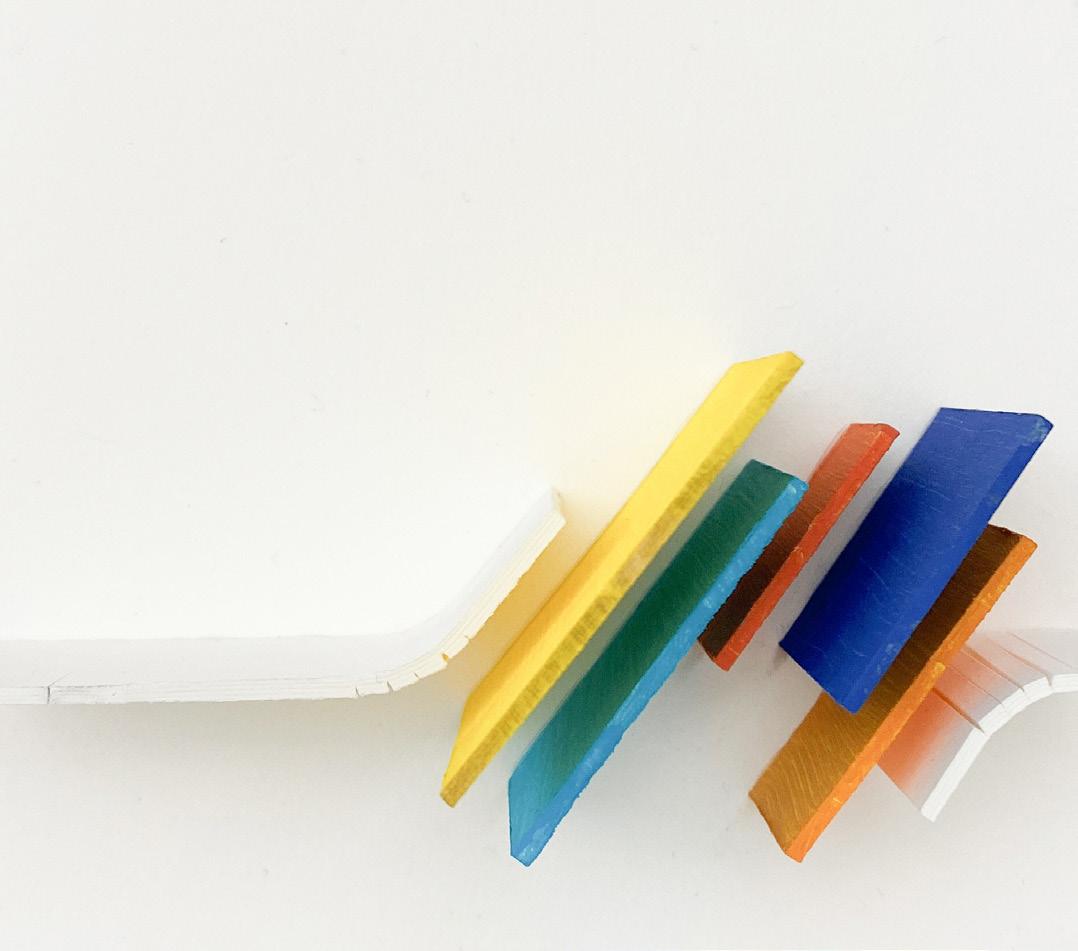
dynamic and support spaces
Dynamic and support spaces on each floor appear in numerous forms, from most energetic to service spaces. The contrast in spatial design and use allows the building to be dynamic as a whole, and thus the user’s experience as well.
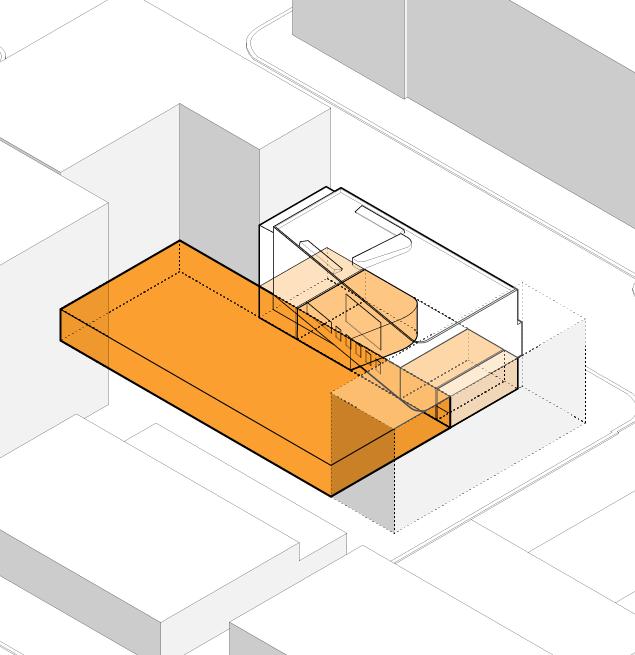
ground floor with playground and cafe invite community in to experience the space
dynamic and support spaces by floor
24
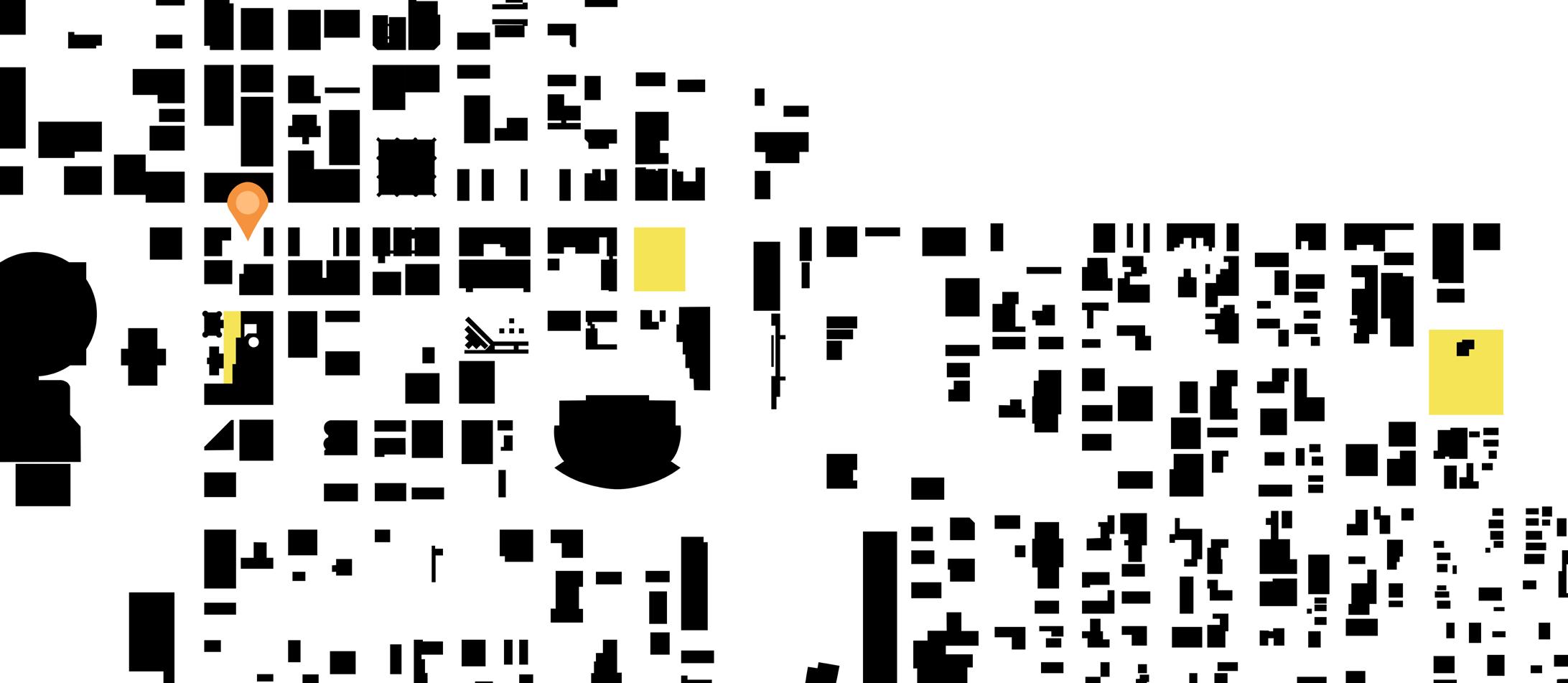
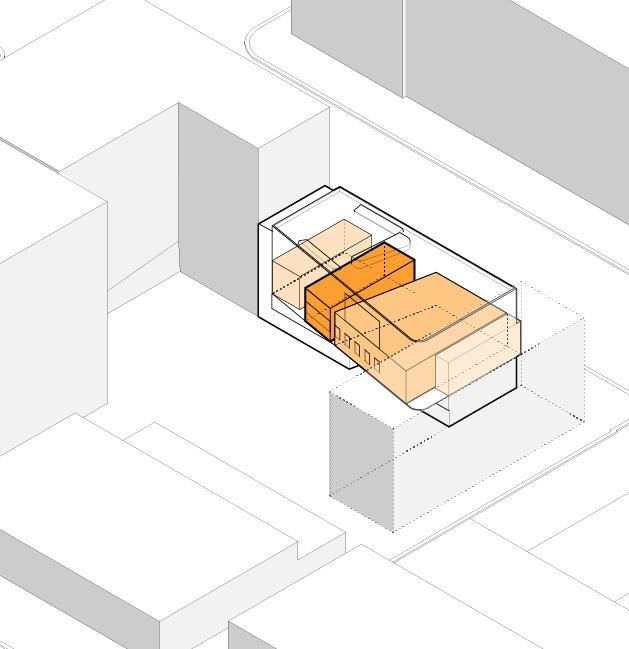
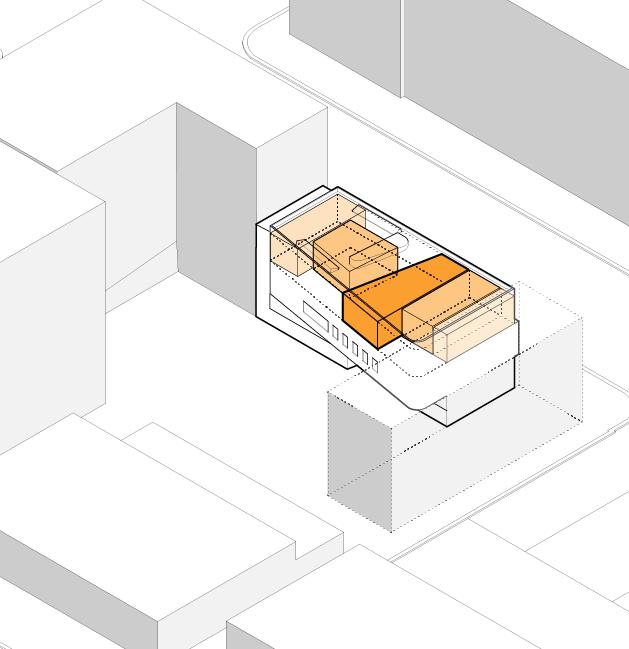
and
25
figure ground demonstrating site in relation to public parks
second floor with play, activity, and learning spaces support energy and movement of youth
third floor with music
multipurpose spaces allow community to explore and share

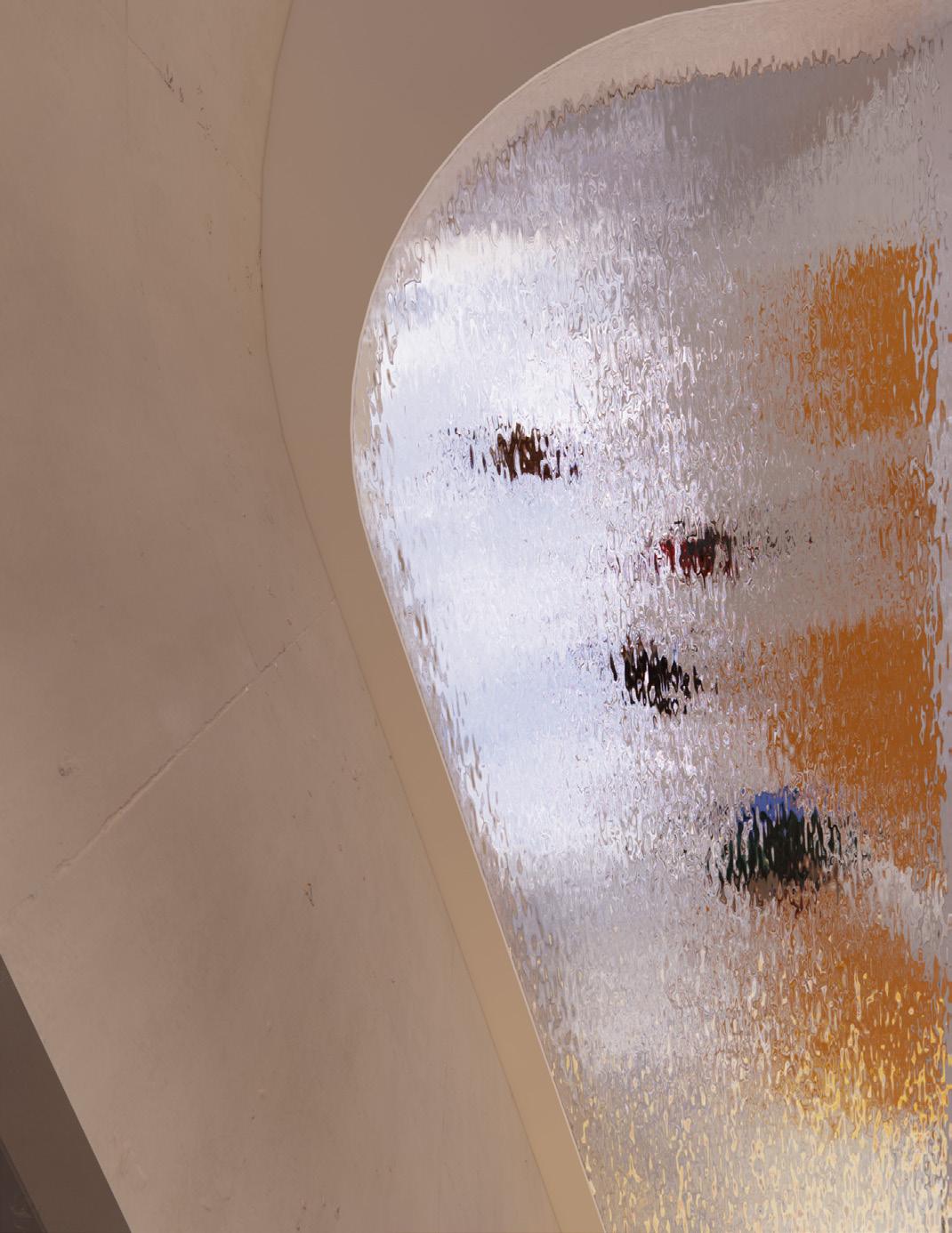
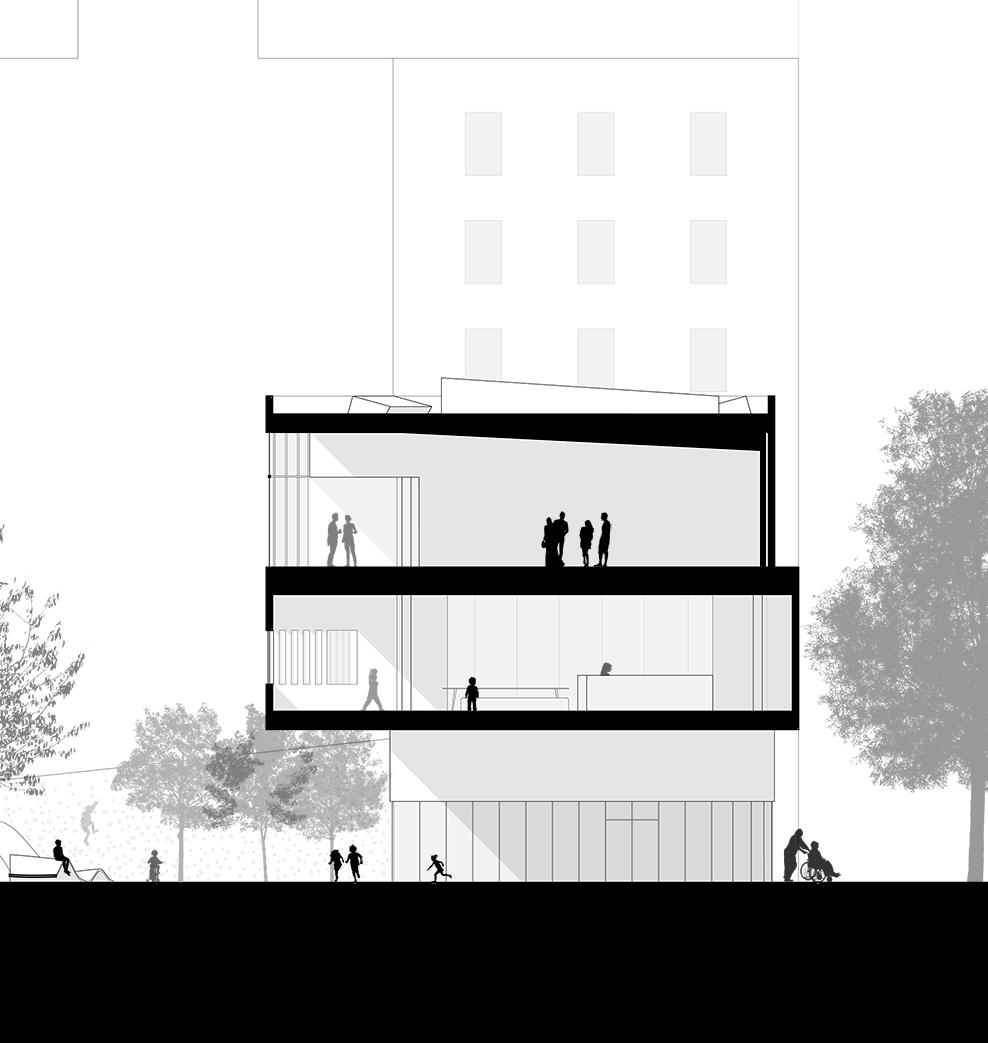
26
interactive nature of glass floor in light-well viewed from first floor
section a-a | looking west
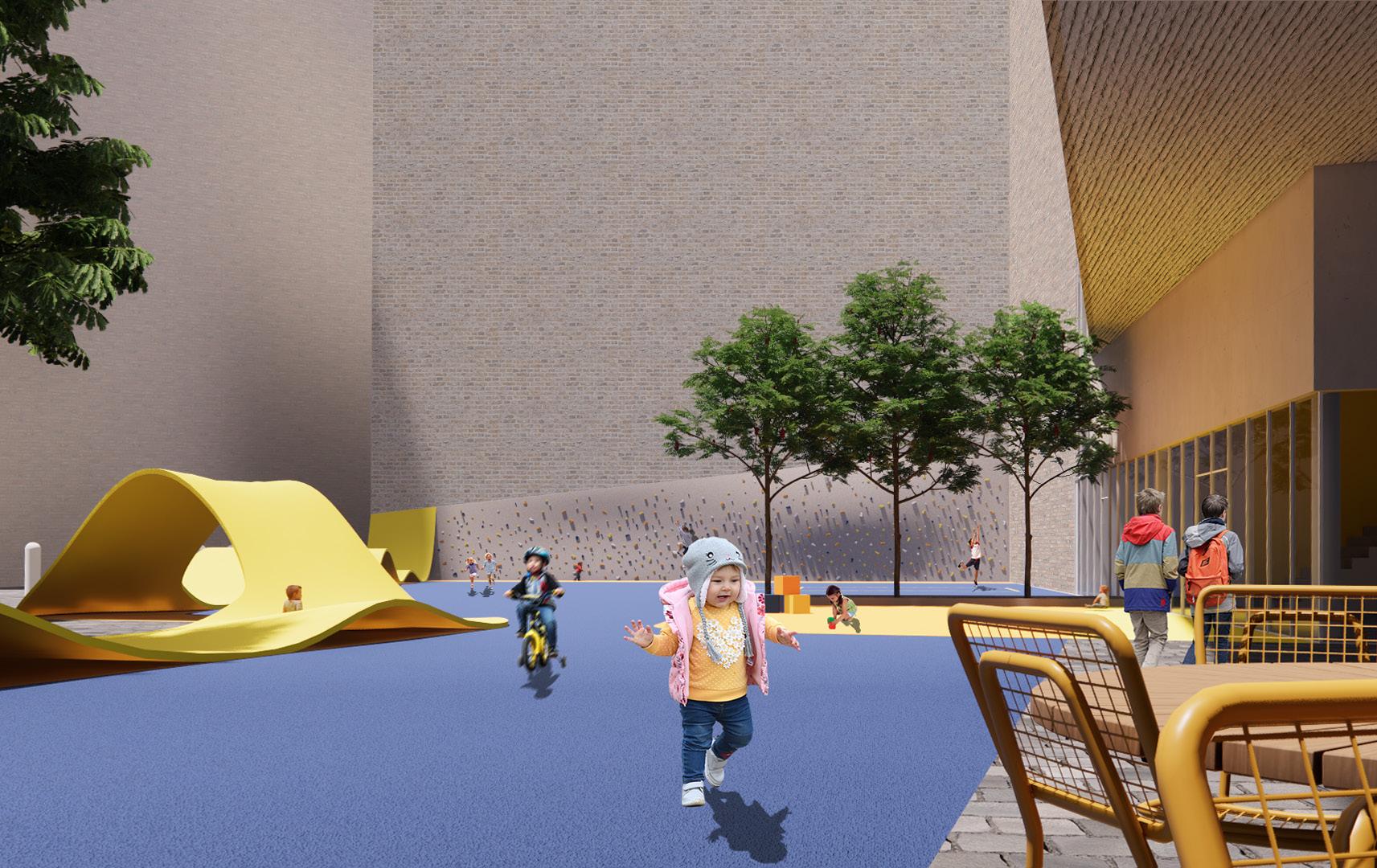
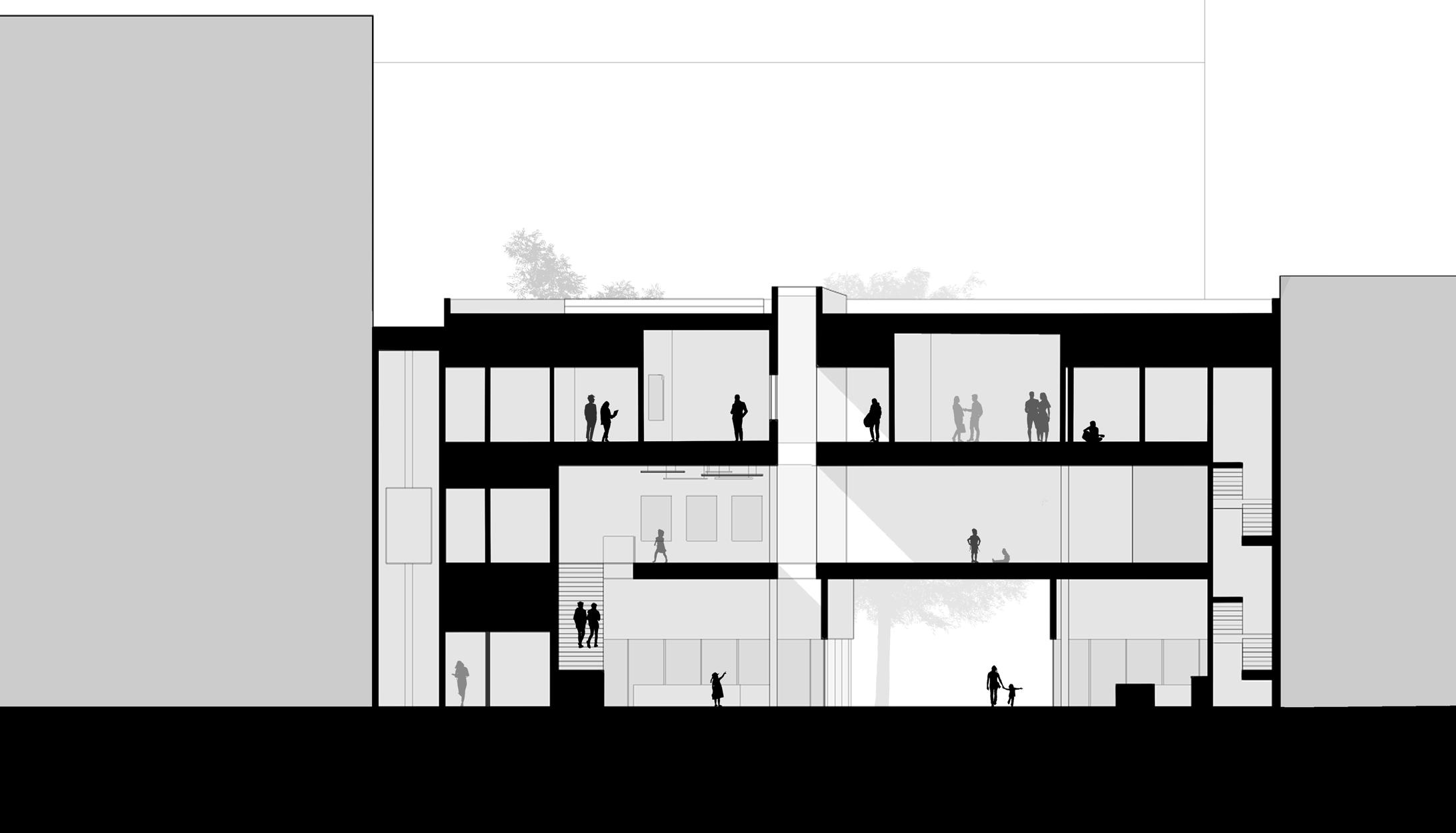
27
community playground
section b-b | looking north through vertical light well
Engaging program on the ground floor encourages movement and interaction within the site. The entry portal becomes a dynamic experience where contrasting textures and volumes appeal to the seven senses and promote a human response.
resilient routines
Typology | Affordable Housing
Location | East Harlem, New York
Size | 55,000 sf
Date | March 2022 - May 2022
Hand sketching, Hand modeling, Revit, Photoshop, Illustrator
Designed for the underrepresented population of East Harlem, this complex creates flexible places that support the rituals of the larger community and individuals within. Integral growth spaces create a sense of safety and belonging while providing residents places to learn about themselves both as individuals and members of larger groups. Flexible spaces characterized by movable furniture and operable panels allow users the adaptability required to support their needs and routines.
28
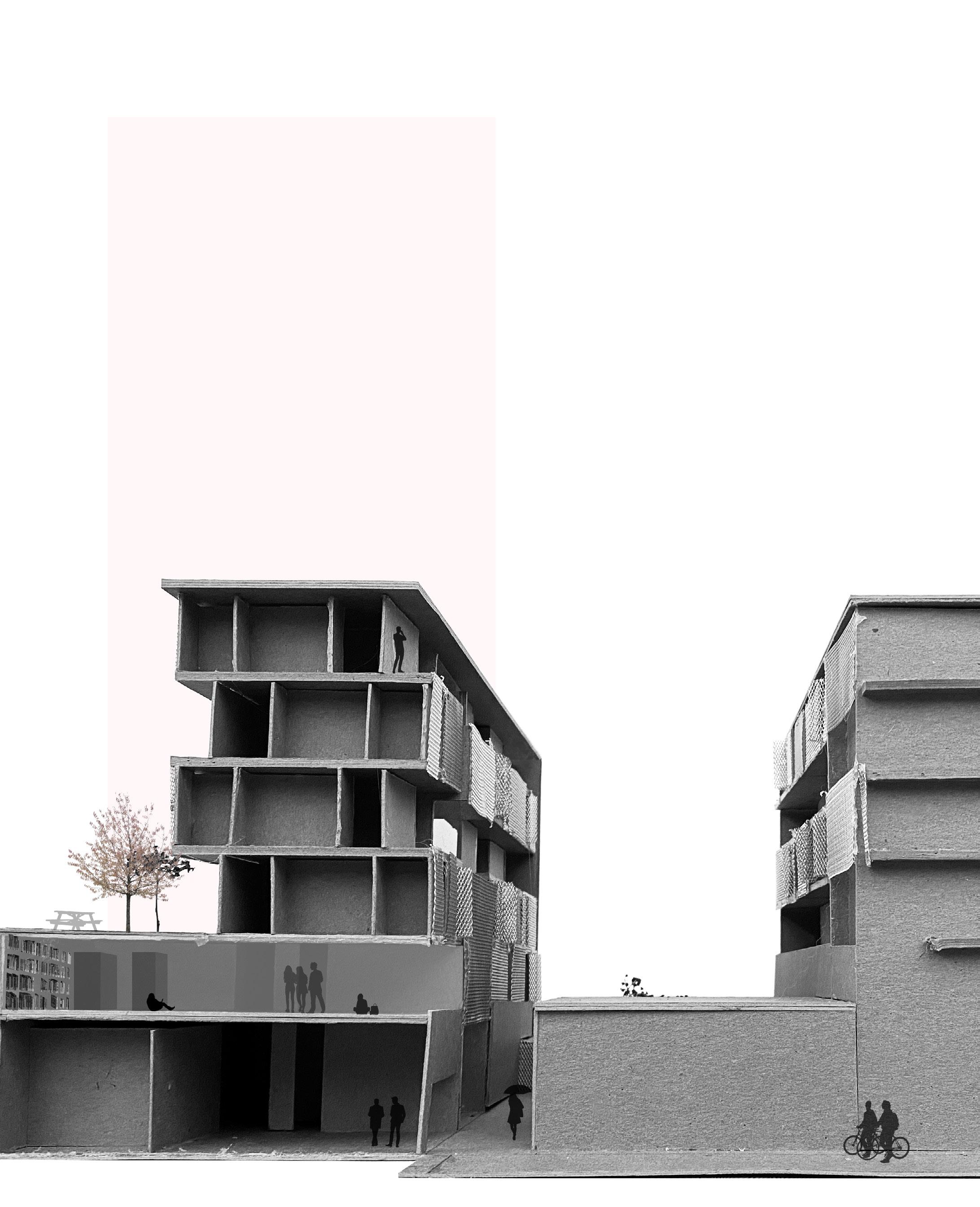
29
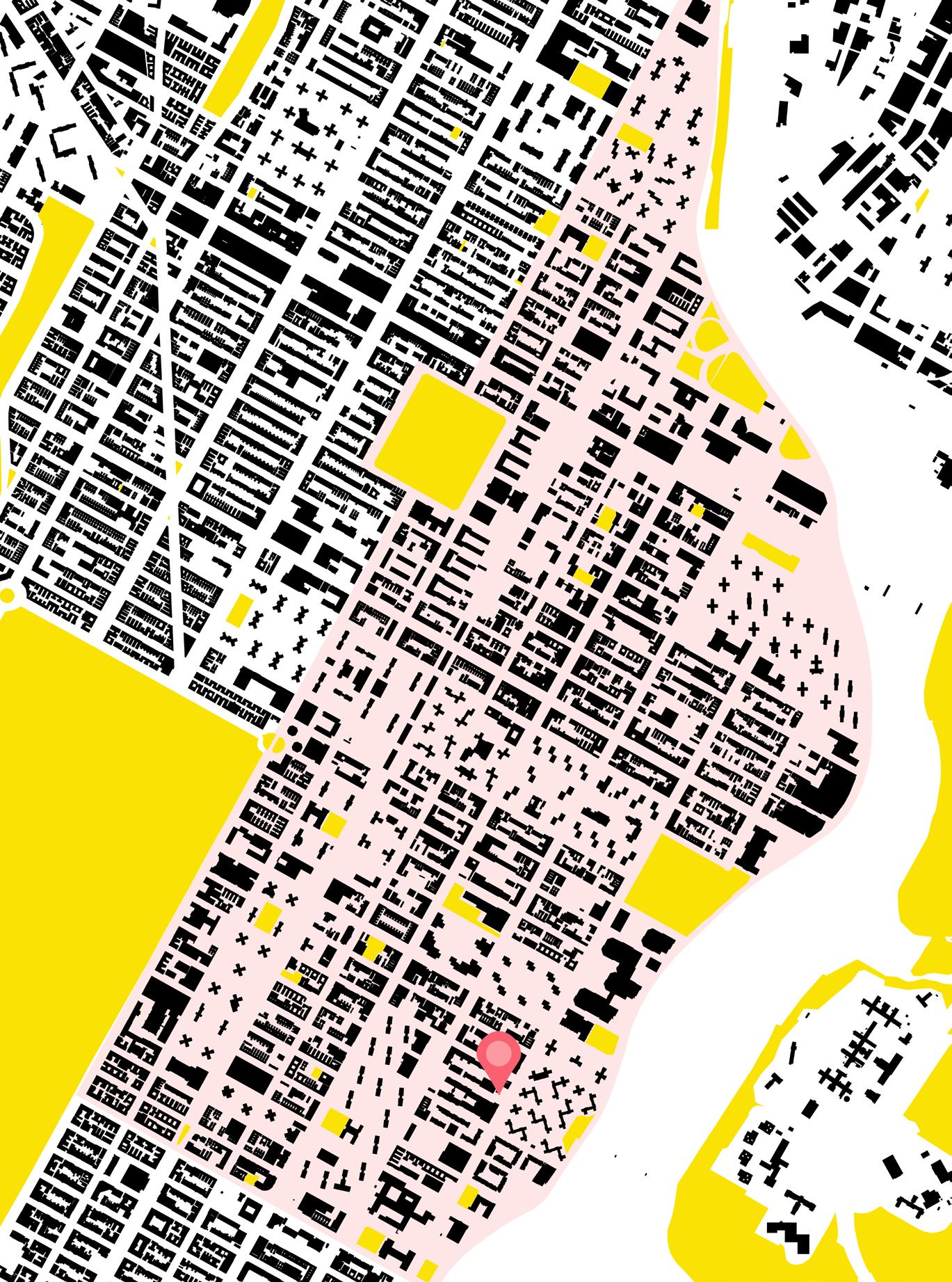
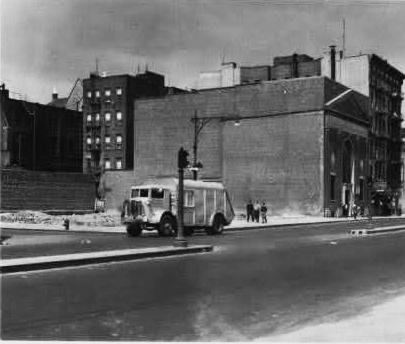
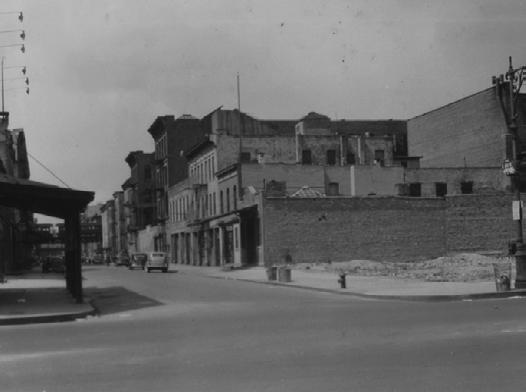
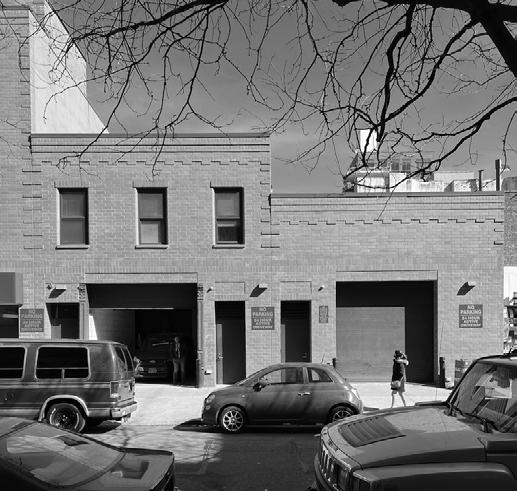
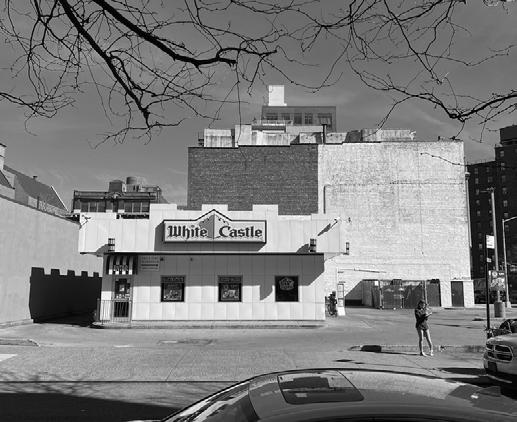
30
figure ground | east harlem site conditions
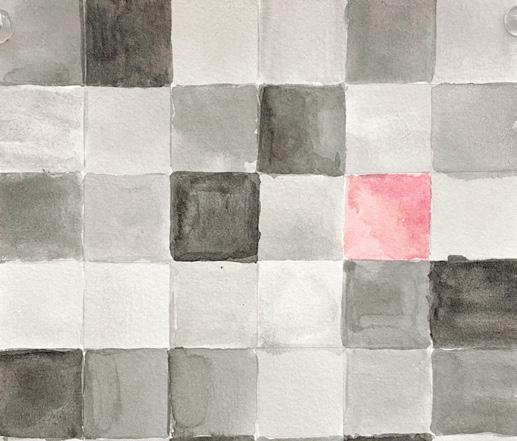
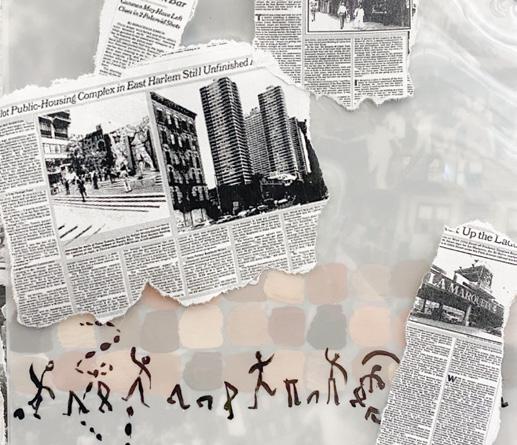
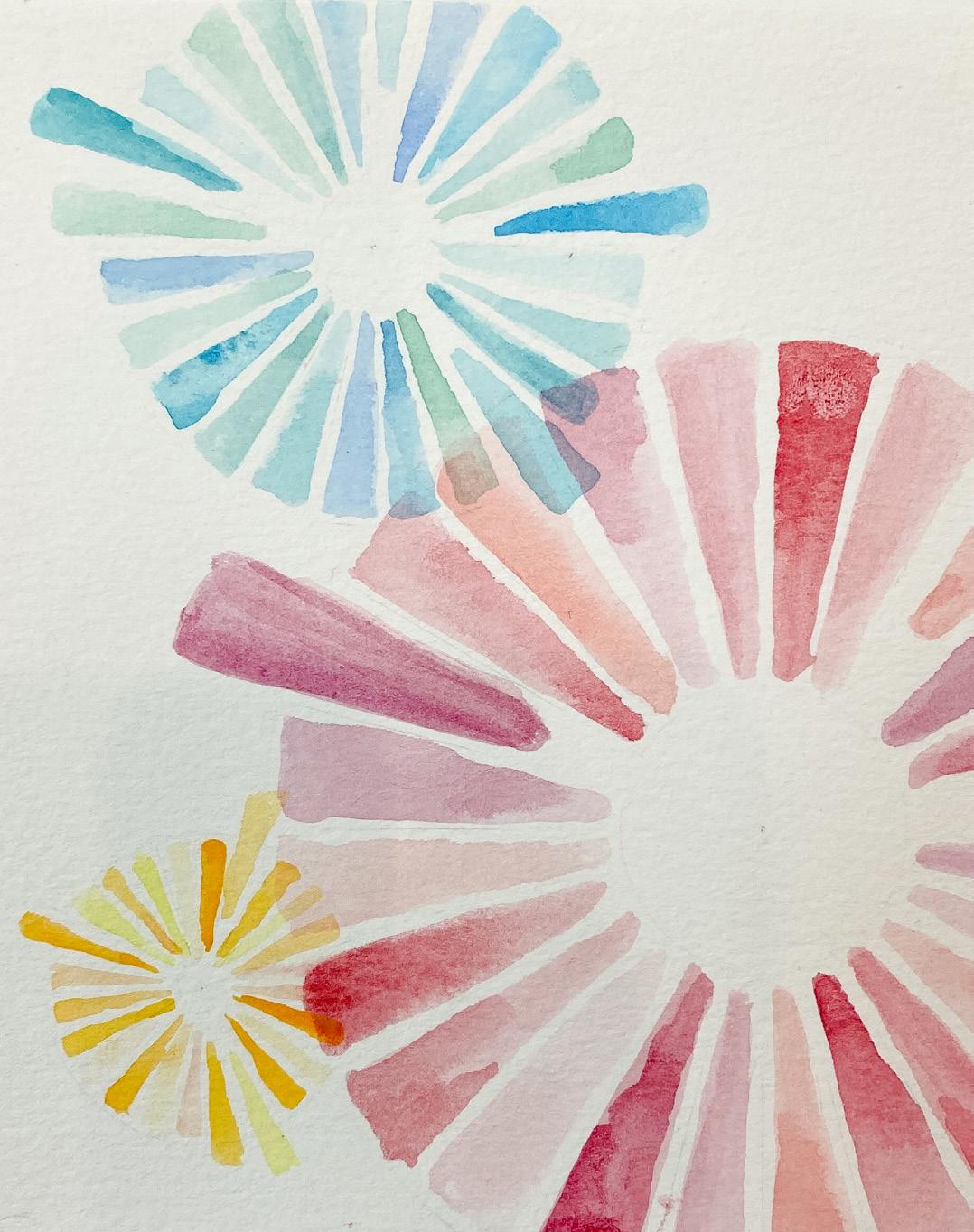
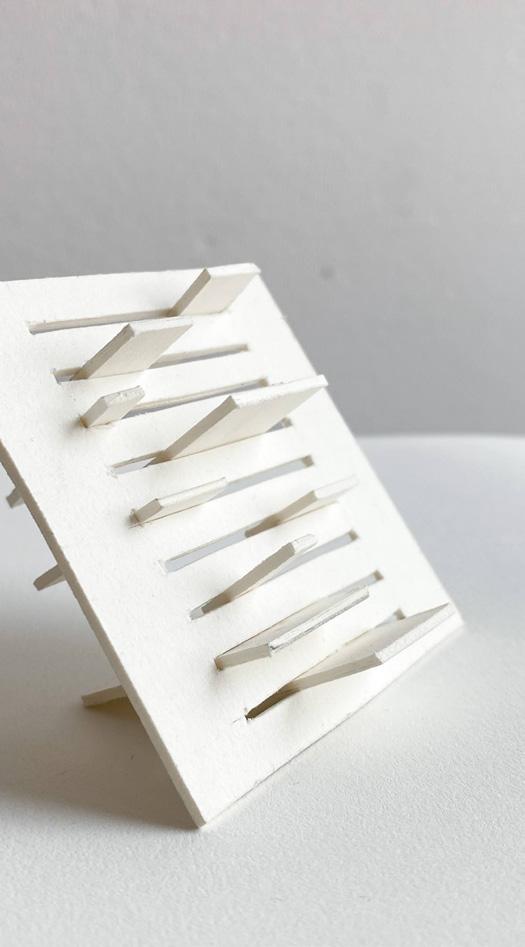
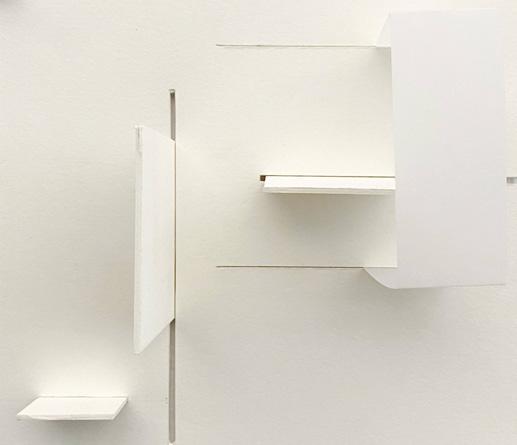
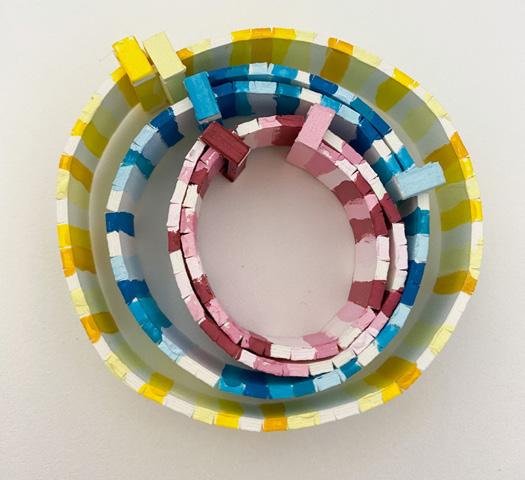
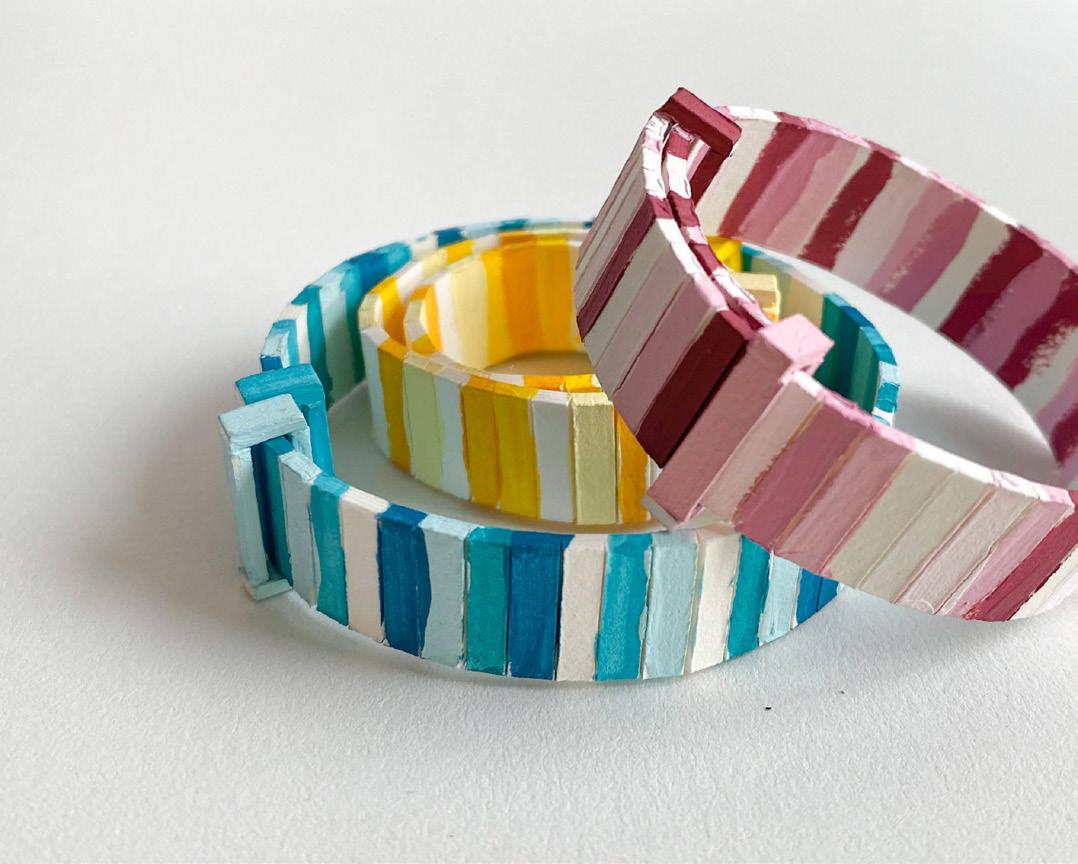
31
conceptual studies | flexibility supporting routine
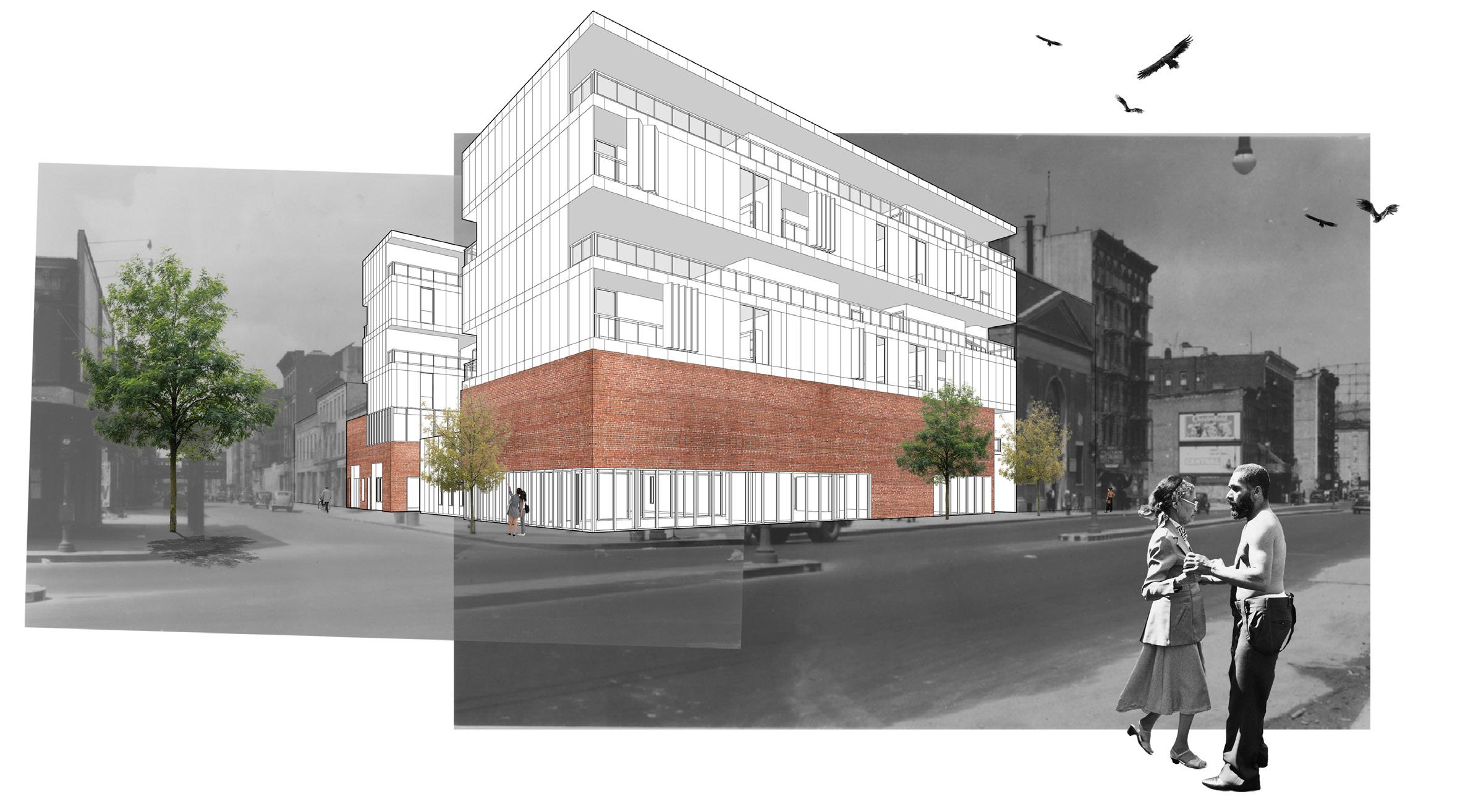
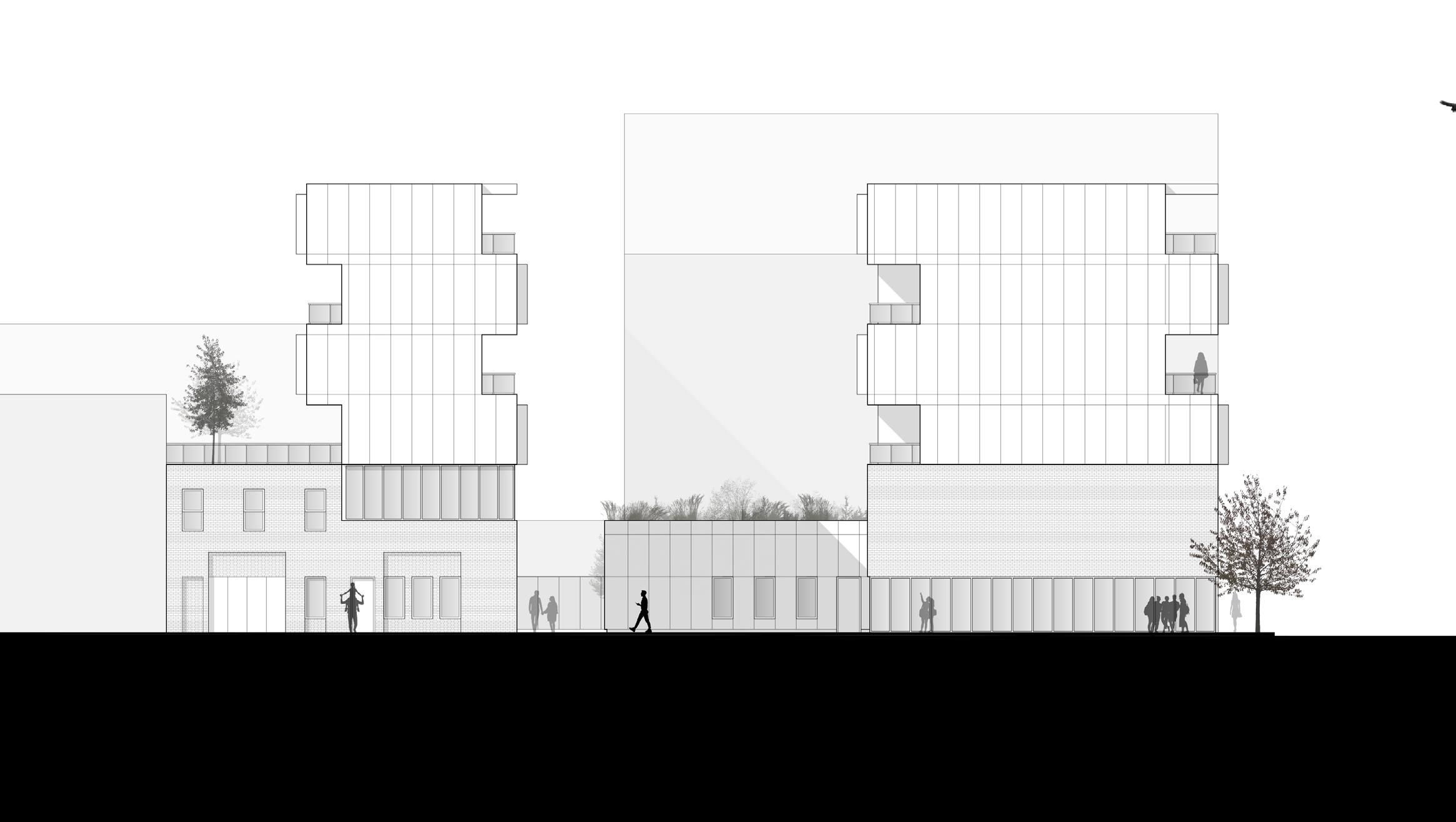
32
south corner from 103rd street and 1st avenue
103rd street elevation
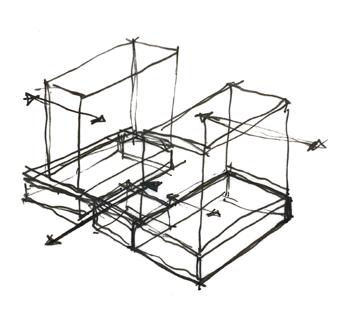
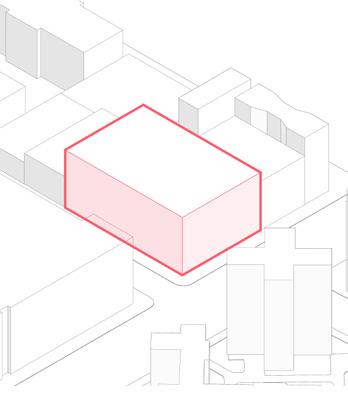
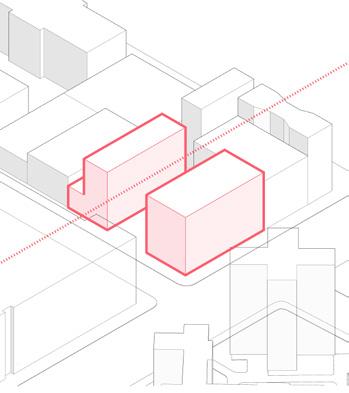
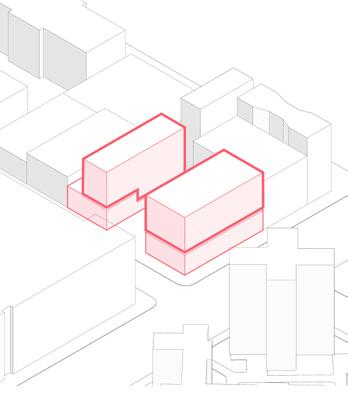
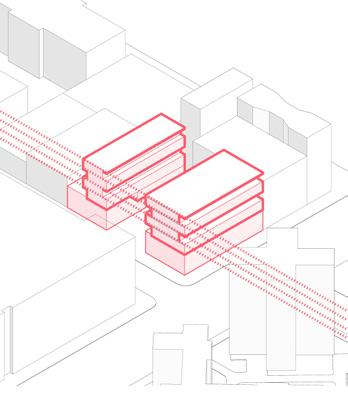
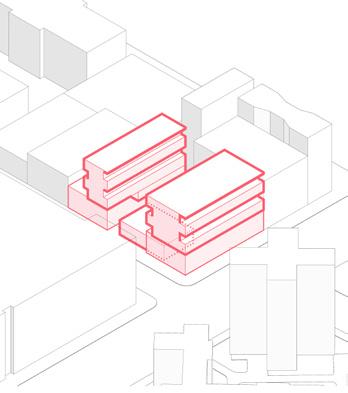
place mass split program lift residential shift bars insert growth spaces
The implementation of integral program on the ground for welcomes the community into this building, encouraging interaction among users. Supporting the underrepresented individuals in the area, dedicated spaces for career services and counseling promote personal growth and reintegration into society. Such ideals are also reinforced through inclusion of a bike workshop, community kitchen, maker space, and piazza for hosting of various events.
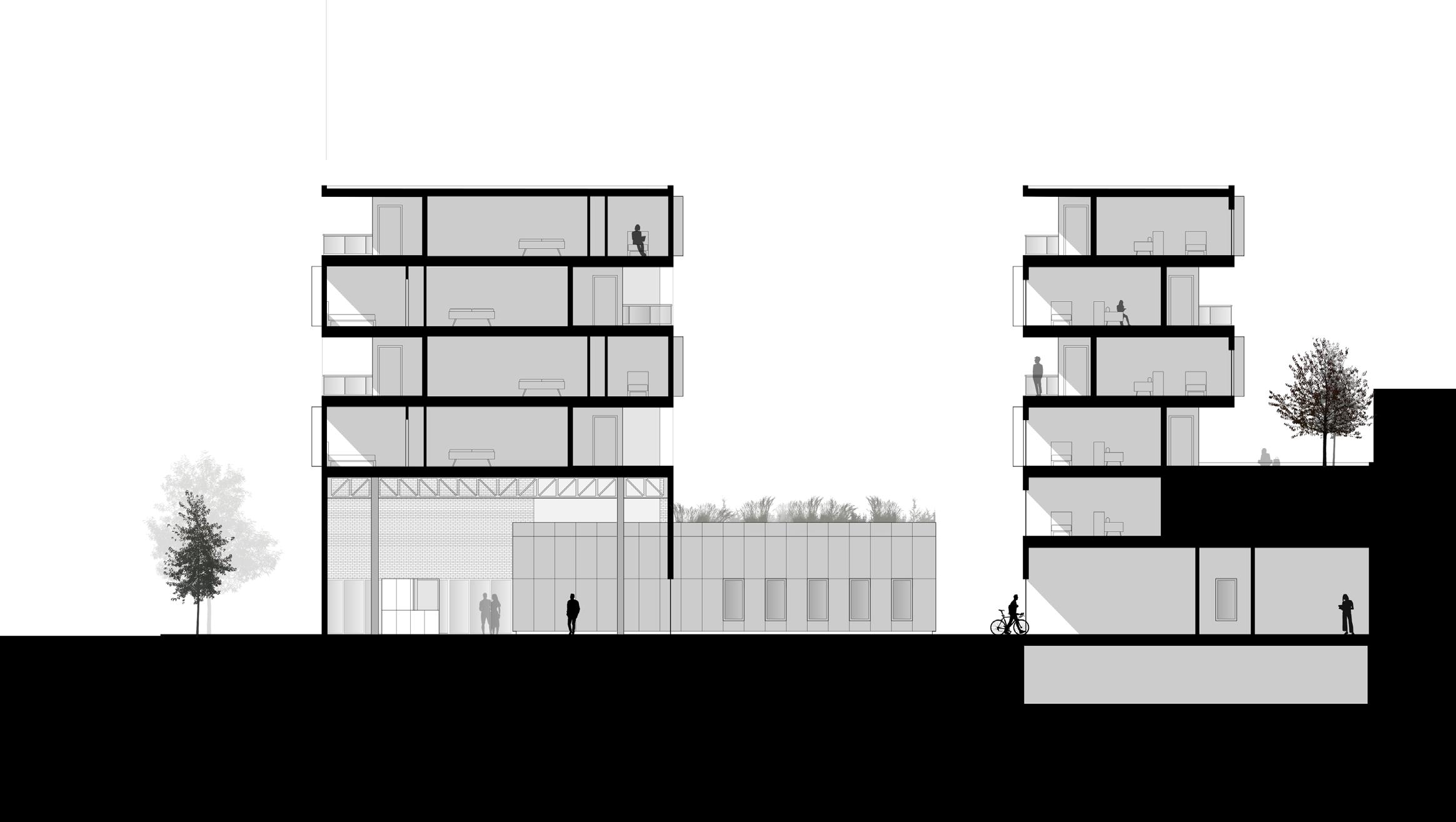
33
section a-a | through courtyard looking southwest
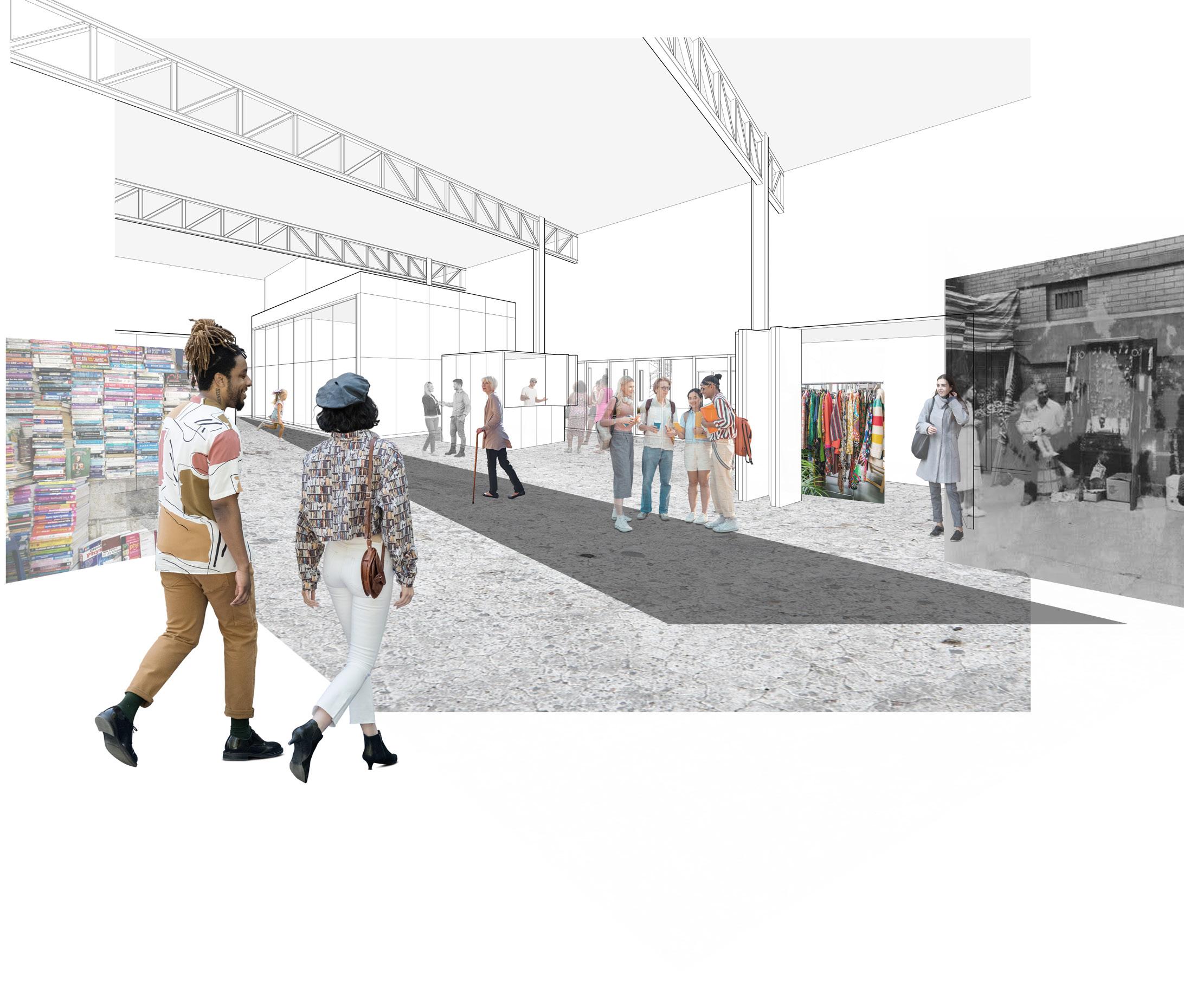
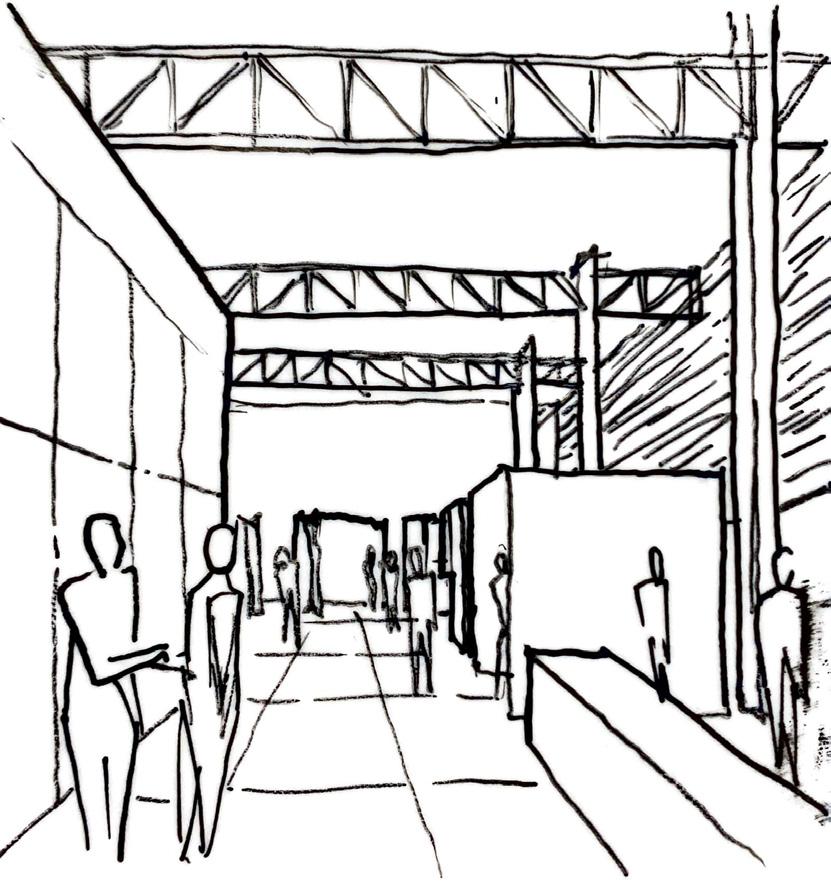

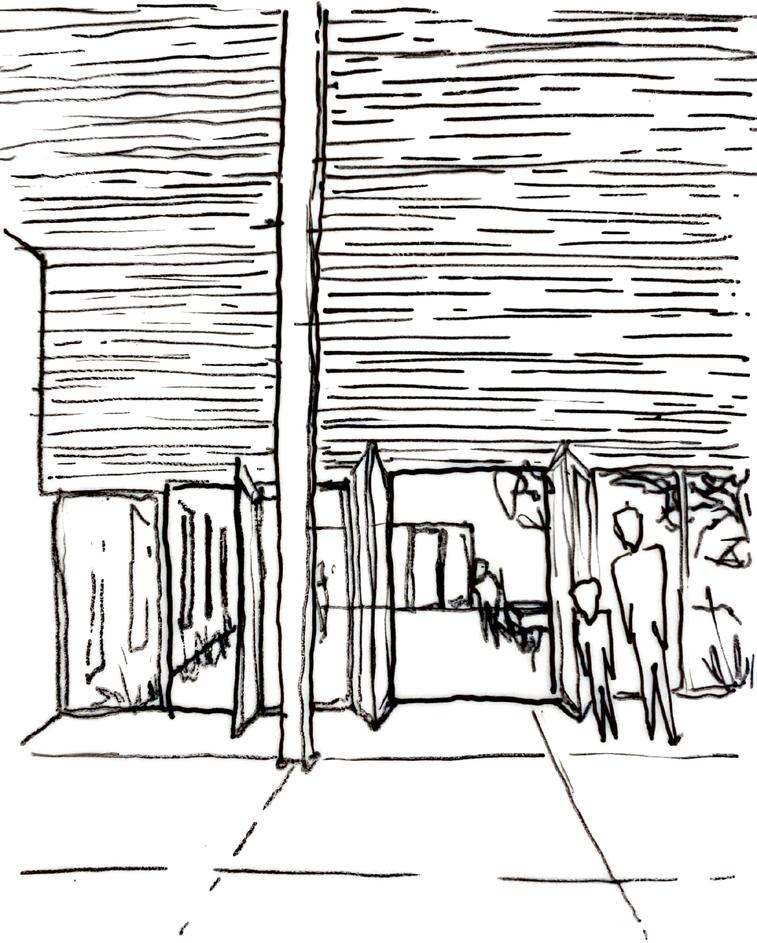
34 piazza flexibility

Varied unit types supports numerous individuals, each with different routines and desires. Flexible furniture, independent control of daylighting, and ability to obtain varied levels of privacy provide additional layers of adaptability. As such, each unit is able to meet the individual where they are at and accommodate the growth and change that follows.
flexible units | typical studio
35
typical residential floor plan
[c2h4]ange for reuse
Typology | Suspended Wall Partition
Location | Weigel Library, Regnier Hall, Kansas State University
Size | 2’8” x 5’ panel, 5’4” x 5’ panel
Date | October 2022 - December 2022
Hand sketching, Rhino, Fabrication Lab, Construction
With an emphasis on sustainability and wall craft, [c 2 h 4 ]ange approaches the design of a partition system through the innovative reuse of plastics. The modular strategy employed is based off the individual unit of the milk jug and allows for implementation at various scales. Individual units are modified to enable for filtering of light, framing of views, and sculptural shaping of space. Taking advantage of the lightweight nature of this material, the system is suspended from a structure above using clamps, cable, and fishing line.
completed with Yvette Fabela and Amber Pryor
36
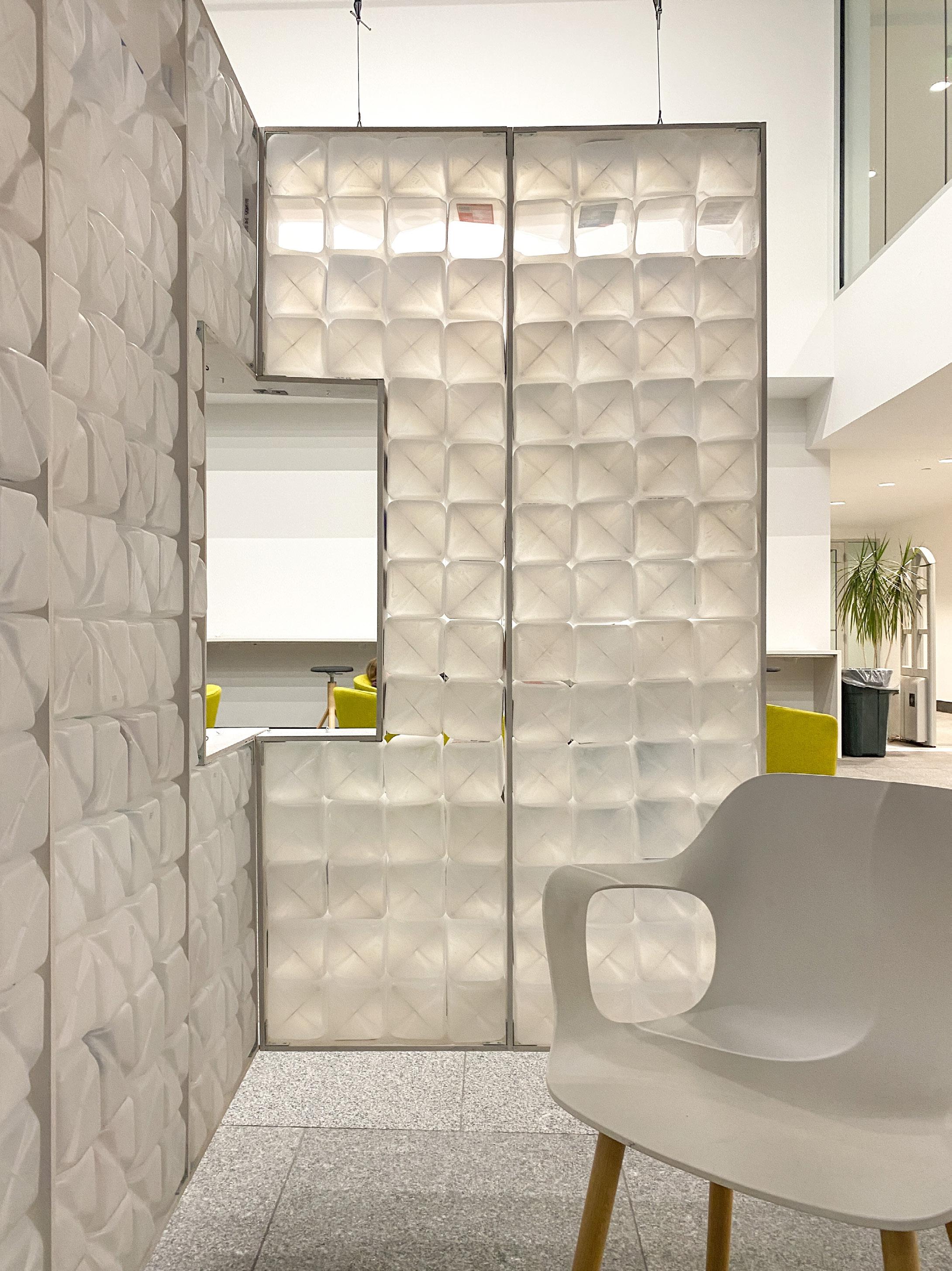
37
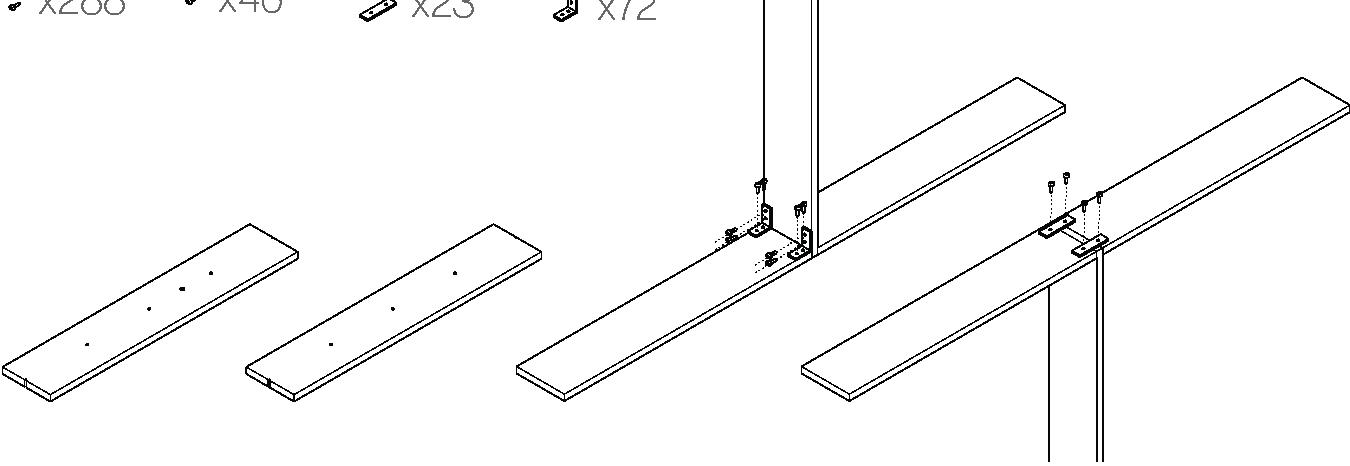
drill (top)
frame assembly
secure at corner secure on top drill (bottom)
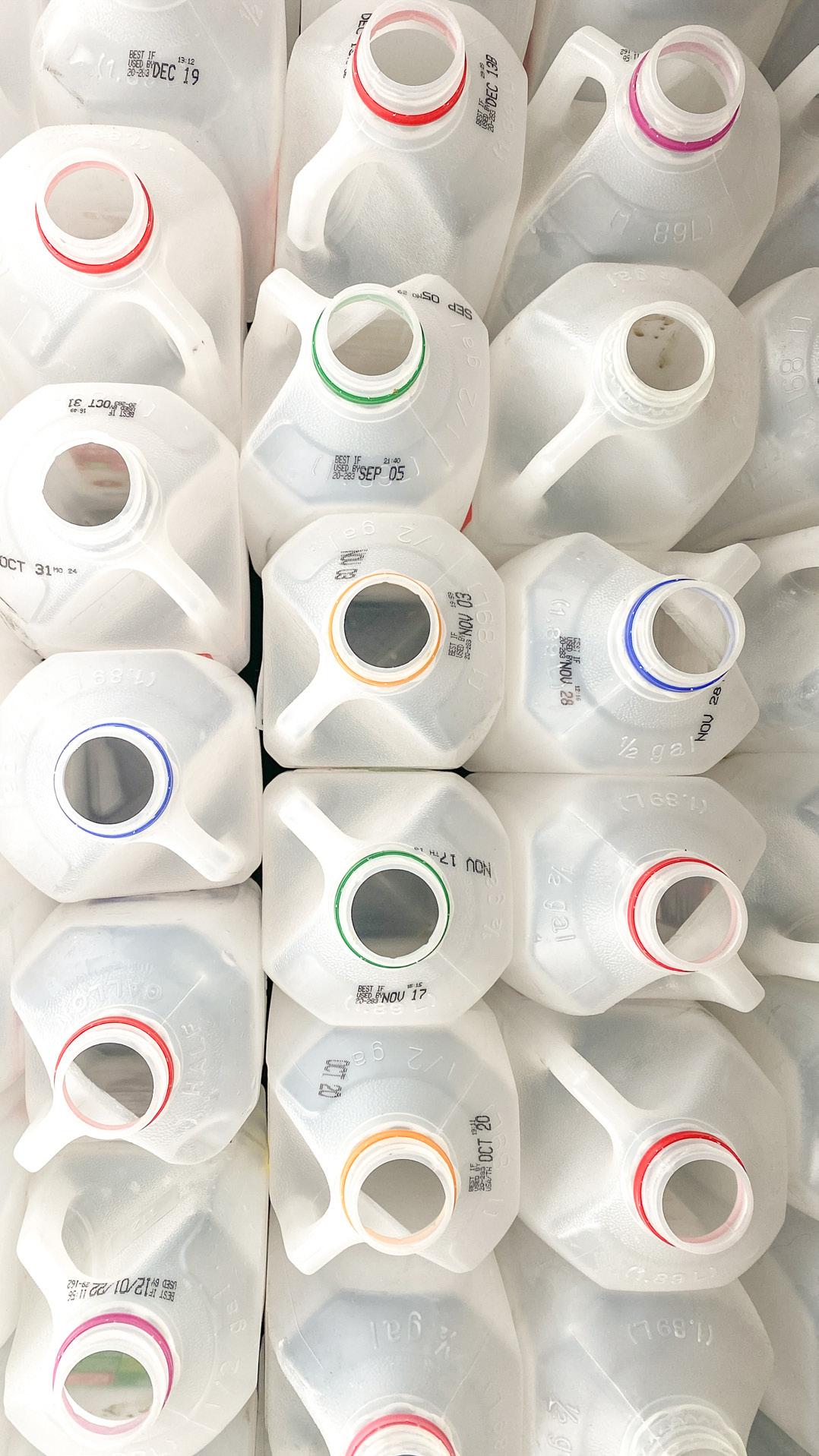
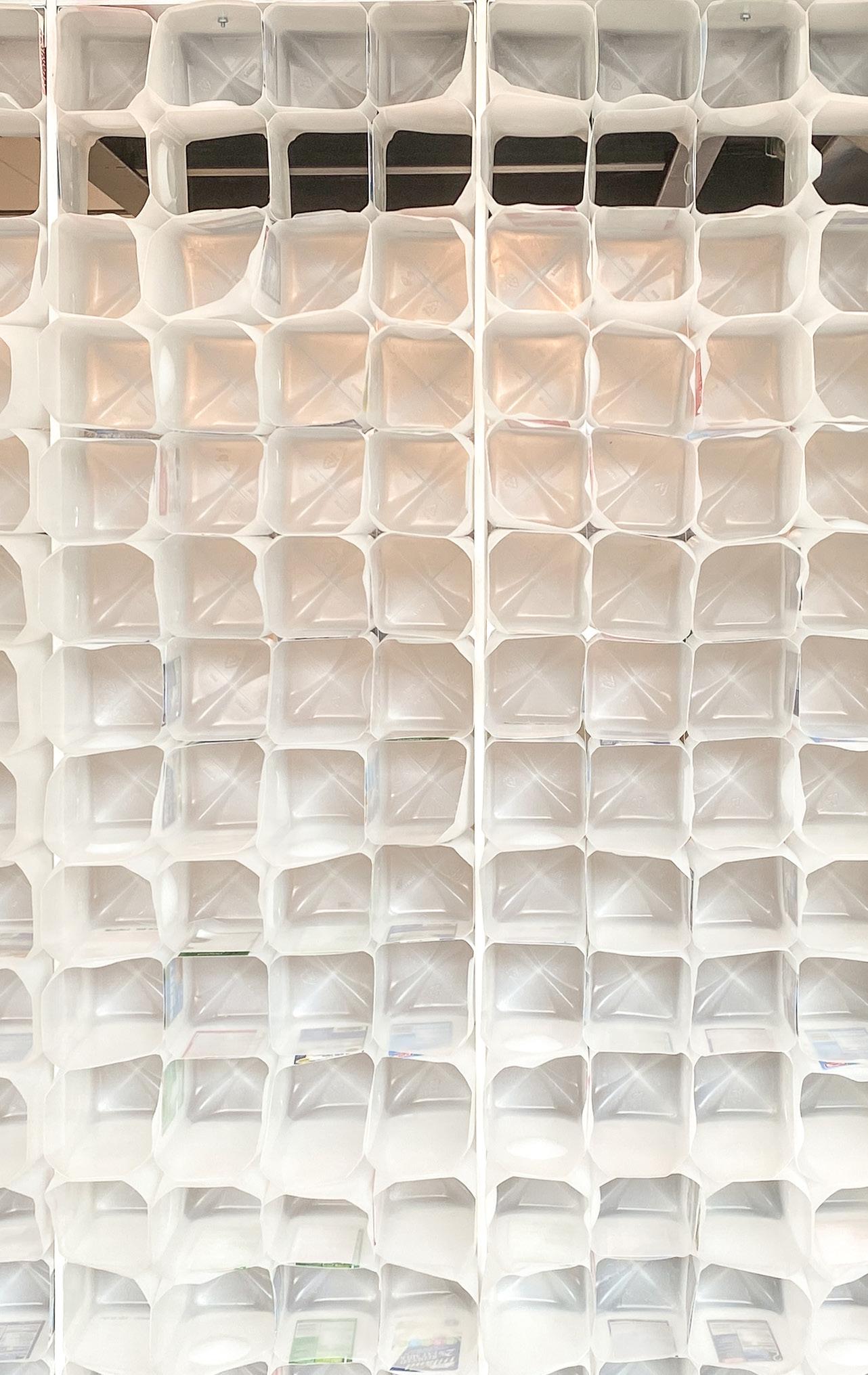
38
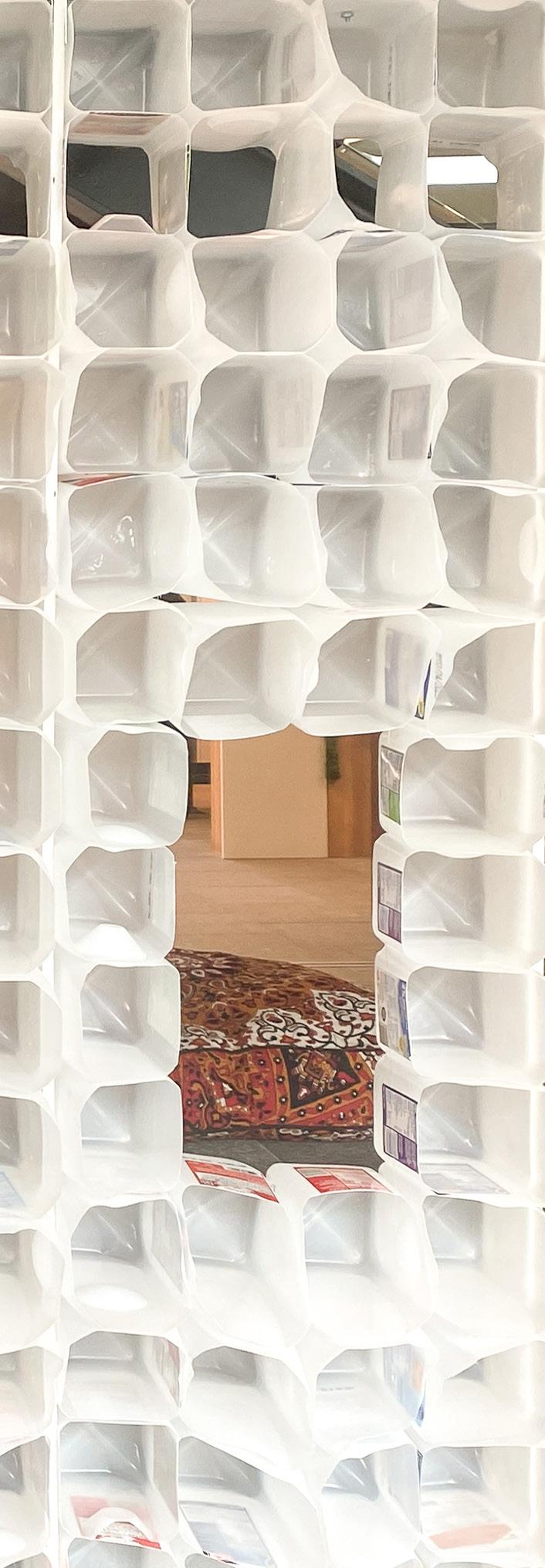
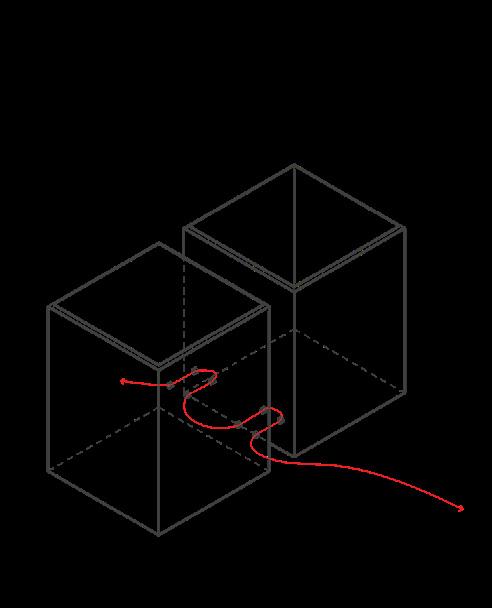
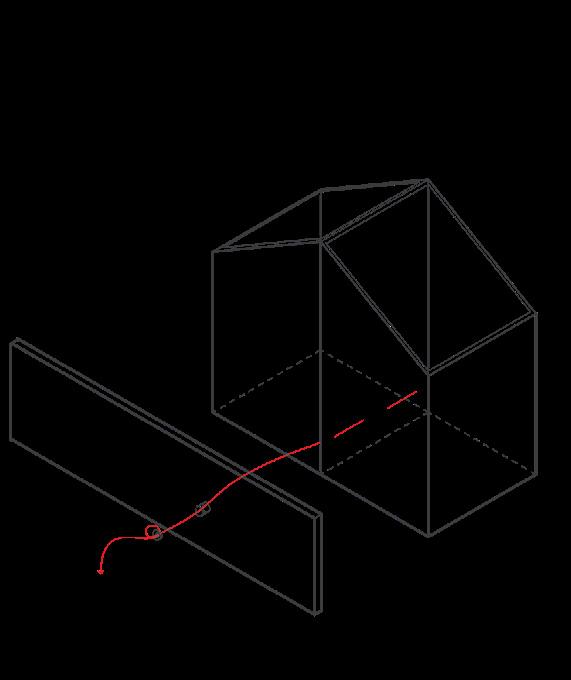
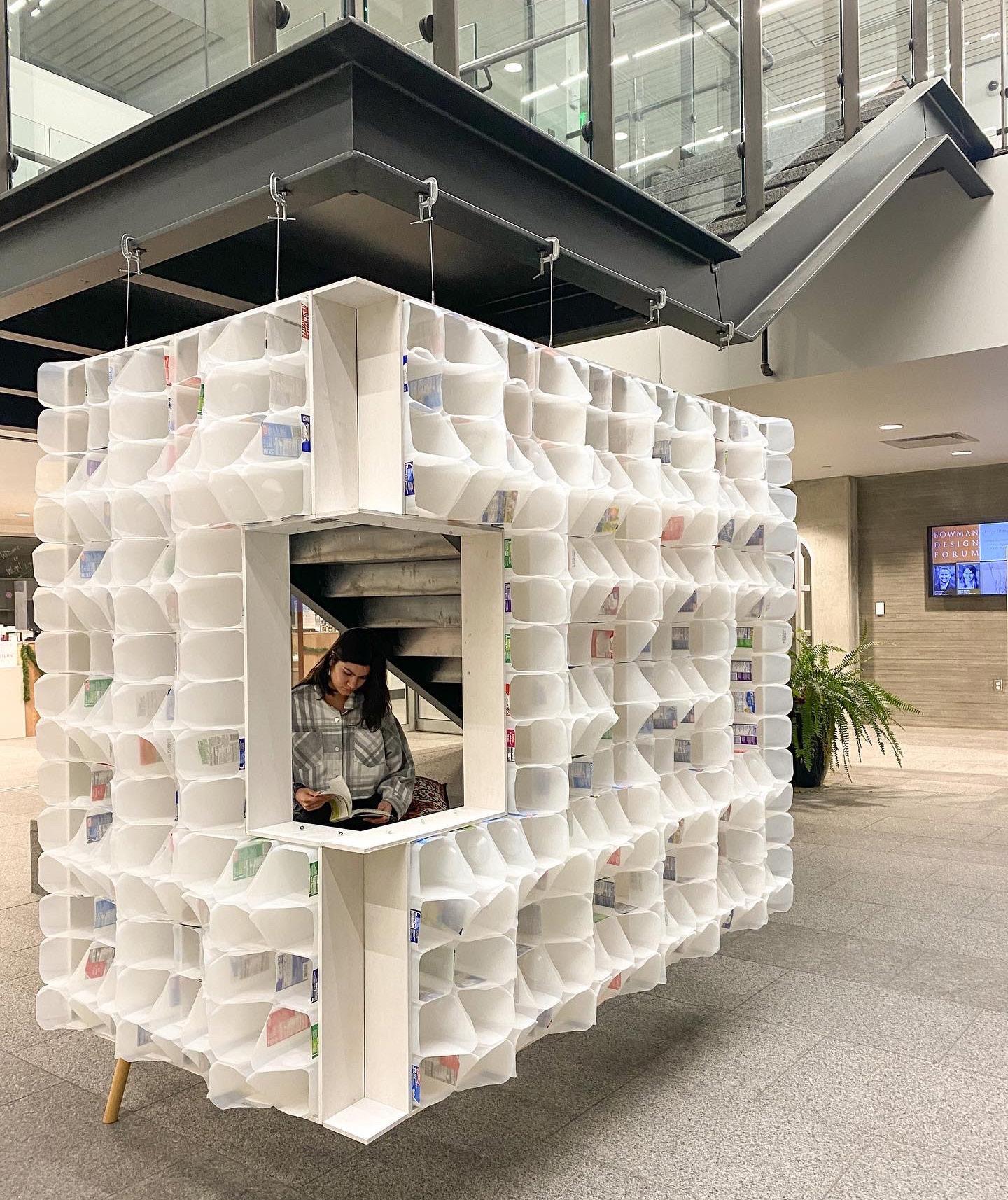
39
jug assembly secure
stitch milk
creative work
Date | Spring 2021 - Summer 2023
Medium | Graphite, Ink, Watercolor
The creative representation of space is a practice in translating subjective interpretations of a place into a legible idea communicated on paper. Studies of built precedents provide the opportunity to explore architectural elements at all scales, understand how individuals engage with the built environment, and gain insight into the immaterial qualities of a place.
40
right | grundtvig’s kirke | watercolor | april 9, 2023
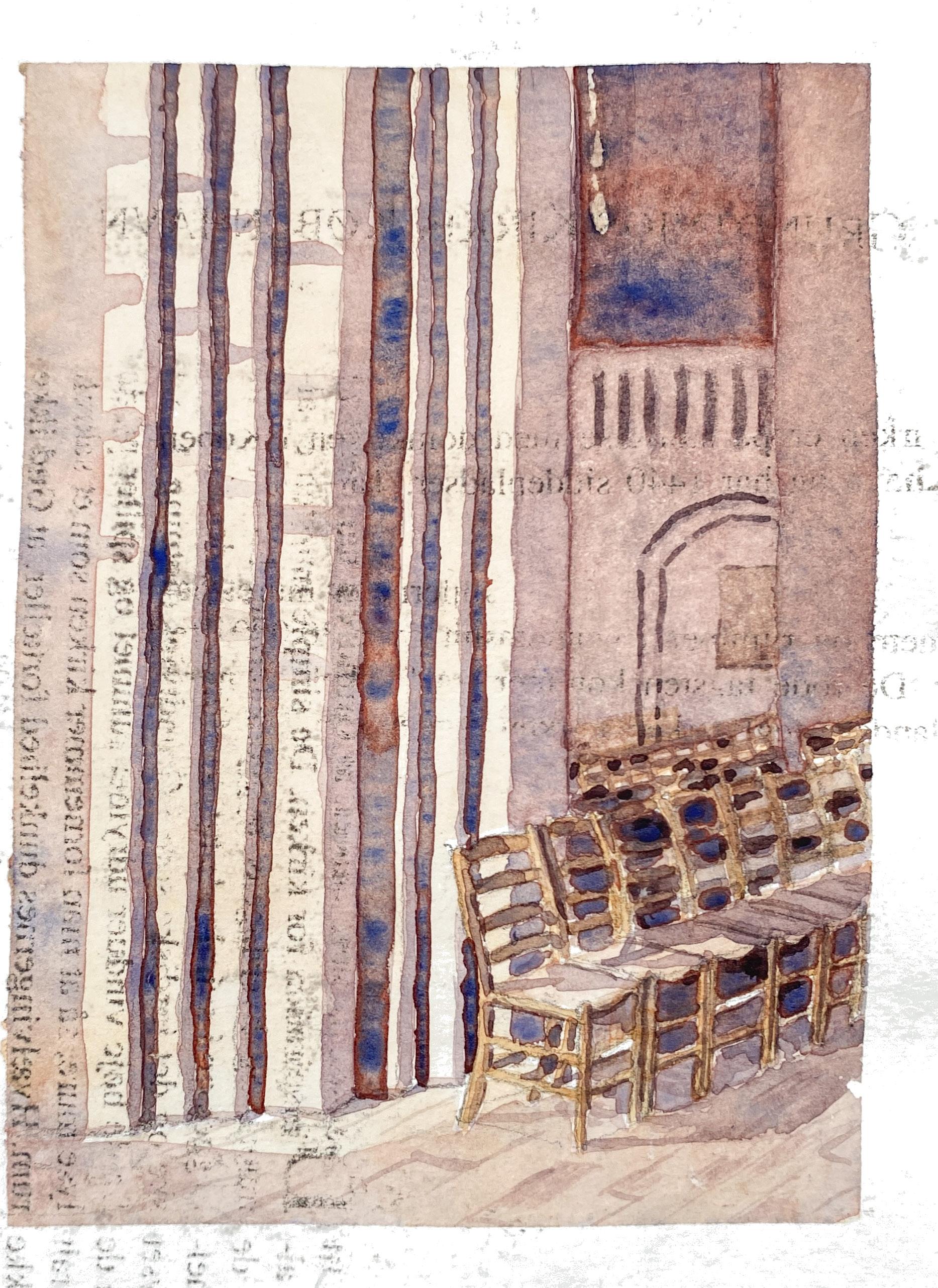
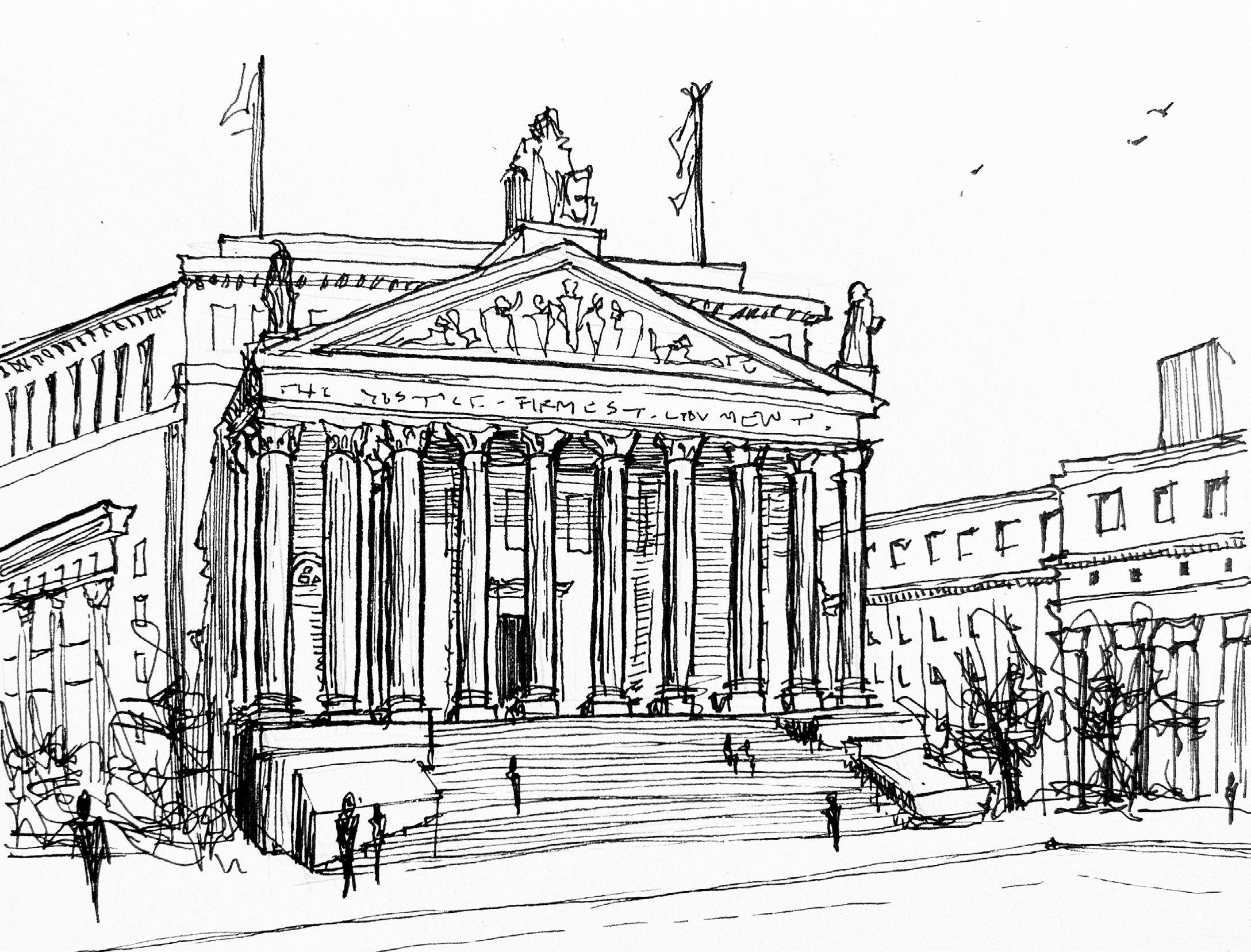
42
| ink | july 3, 2022
new york county supreme court
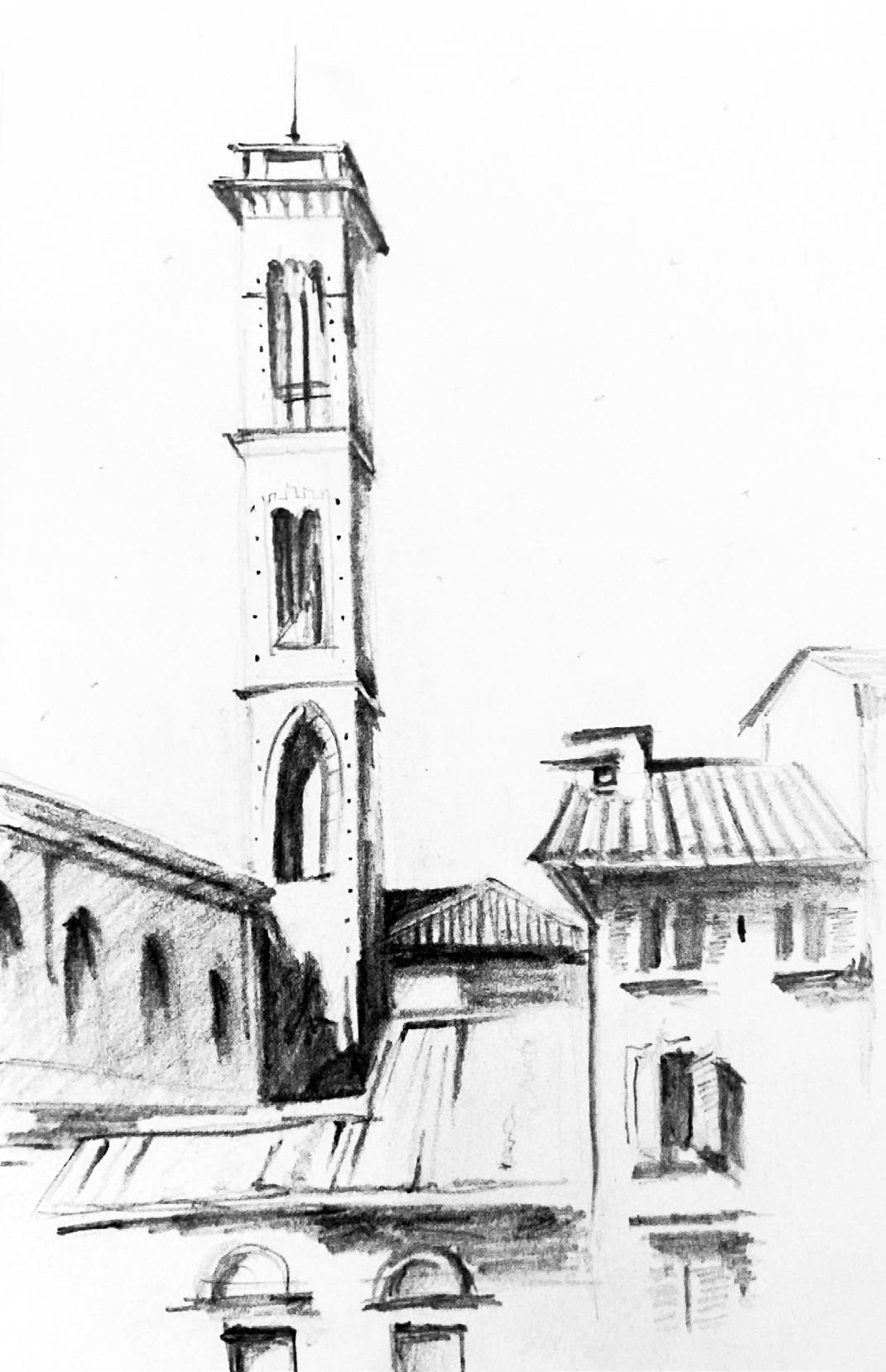
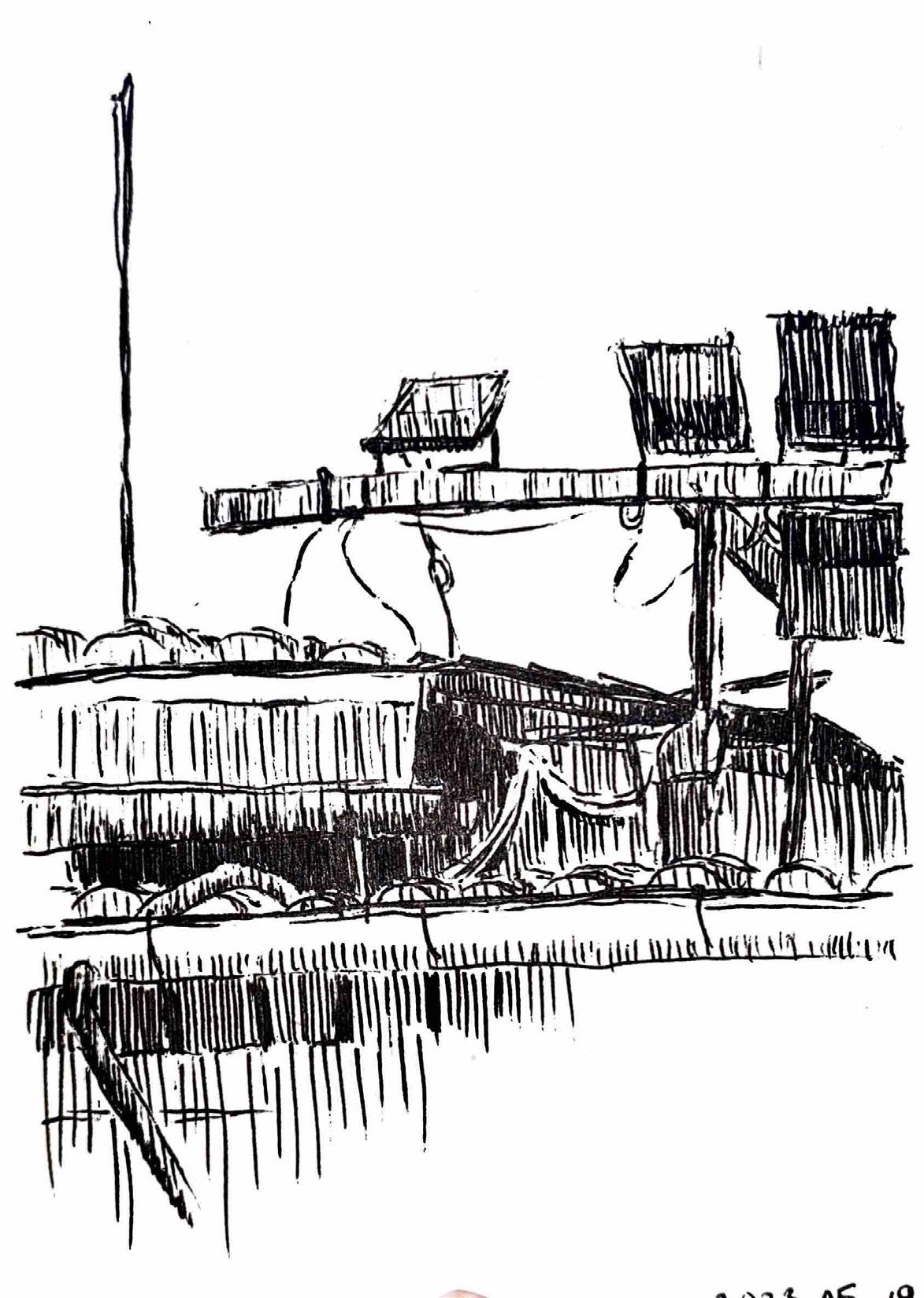
43
church of ognissanti | graphite | february 8, 2021 siena roof | ink | may 19, 2023
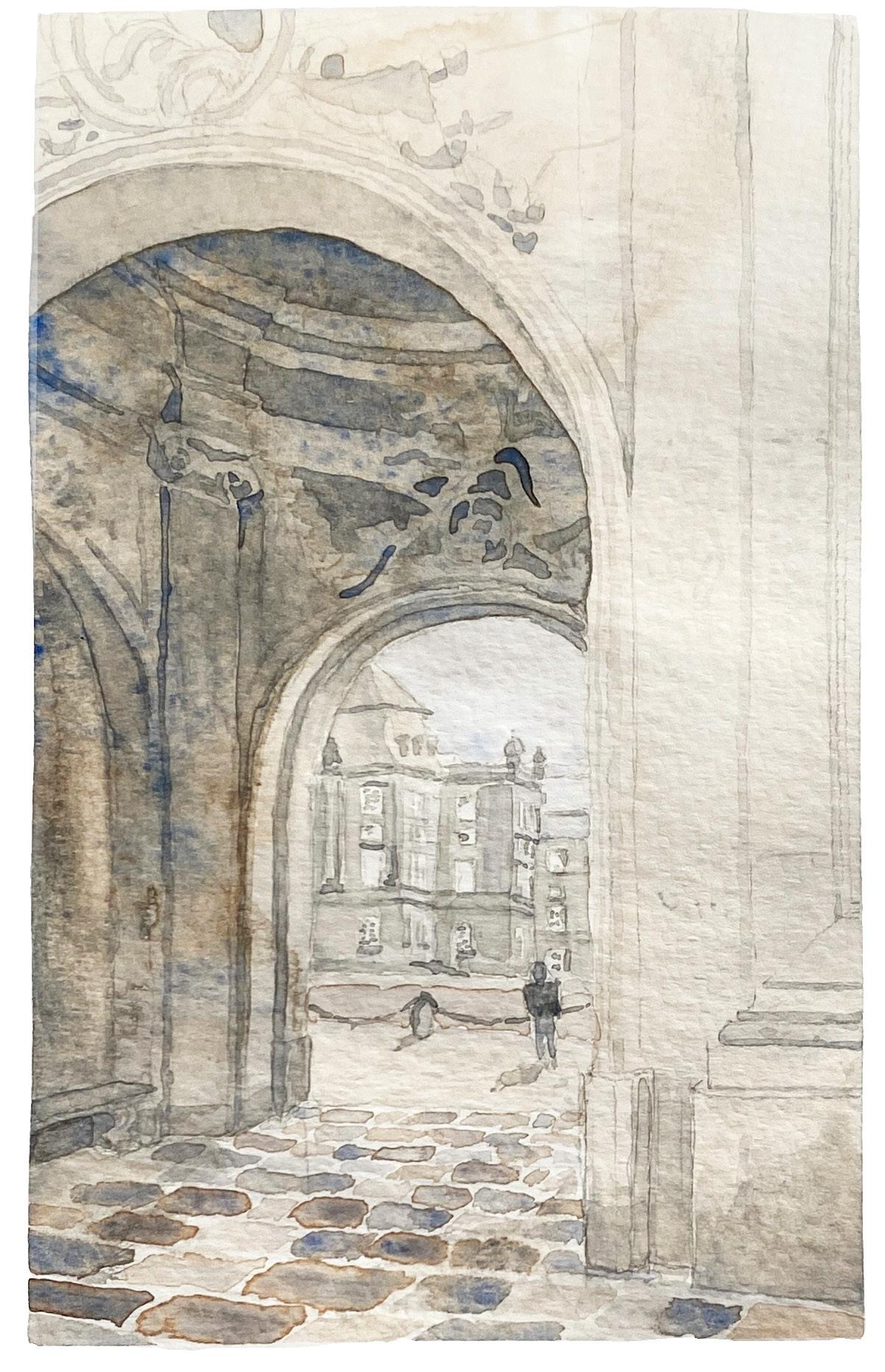
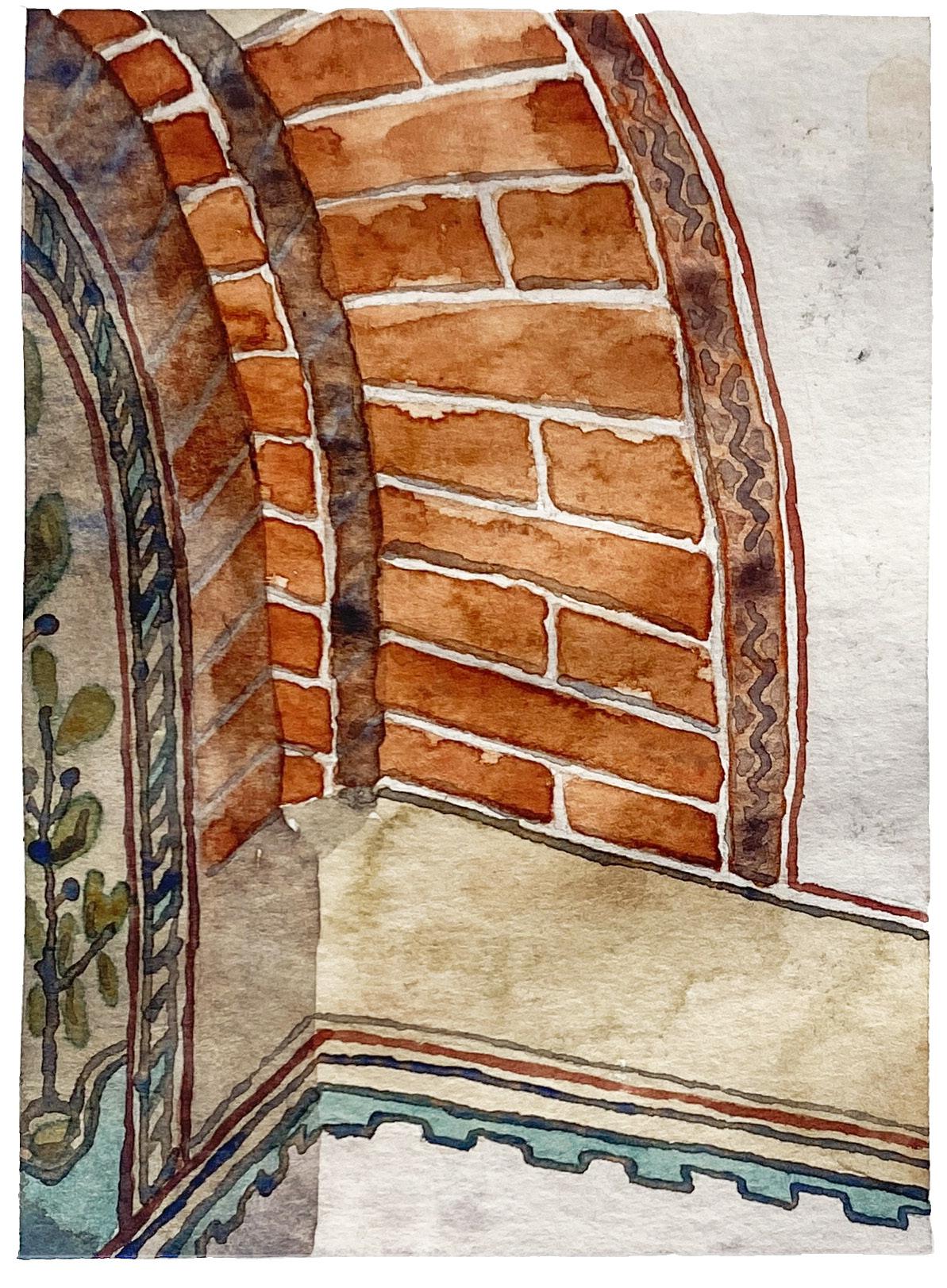
44
townhall threshold | watercolor | march 20, 2023
the passage | watercolor | april 24, 2023
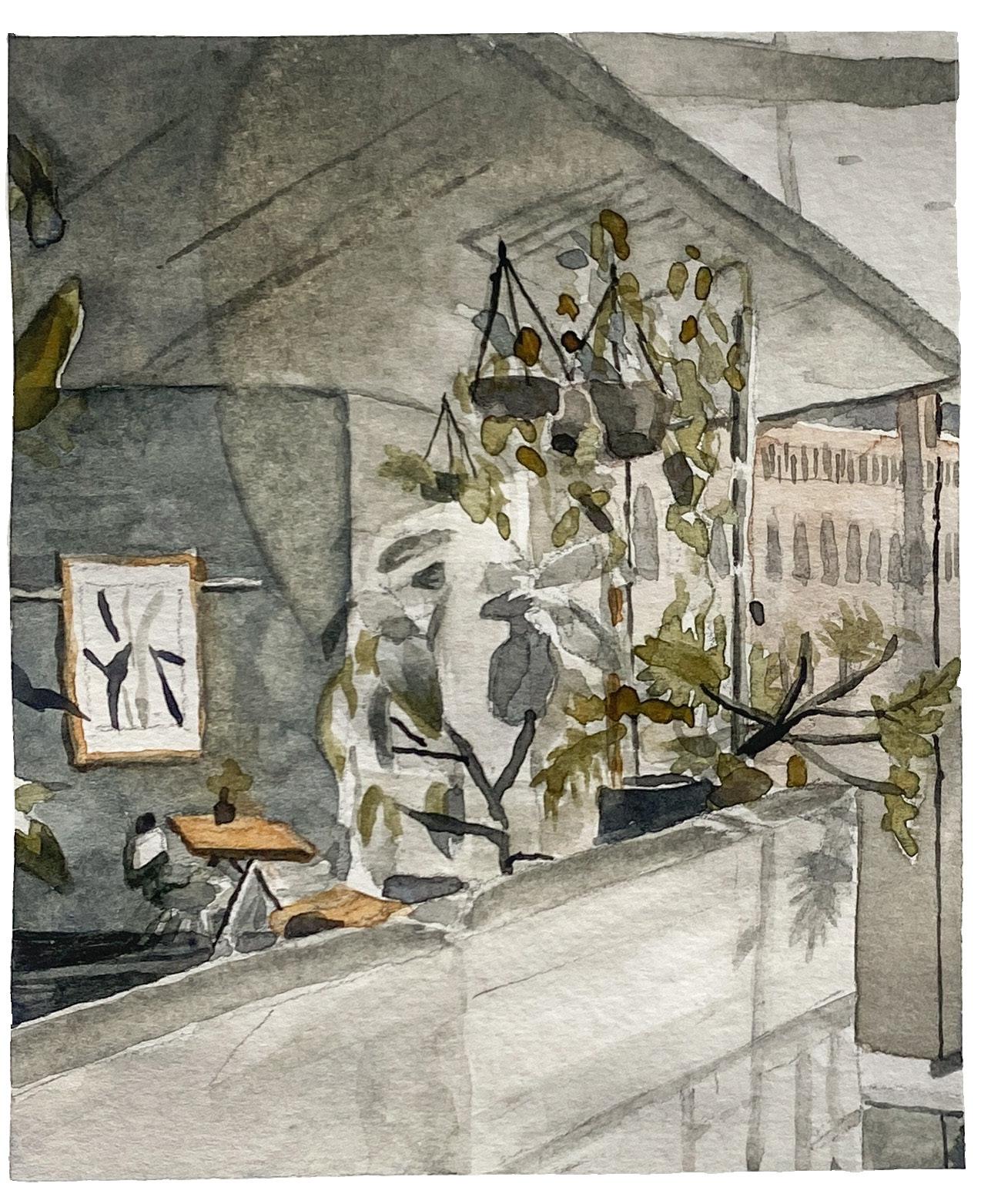
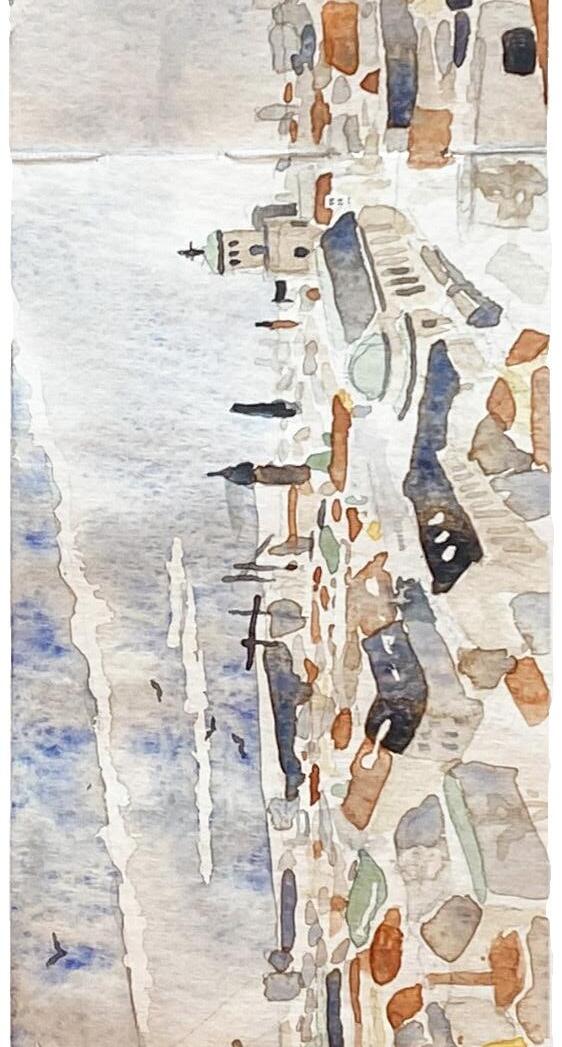
45
aRos | watercolor | february 12, 2023
views from rundetaarn | watercolor | march 11, 2023

46





































































































































































