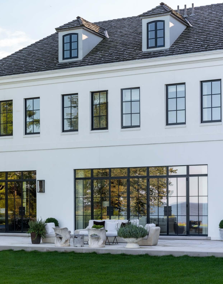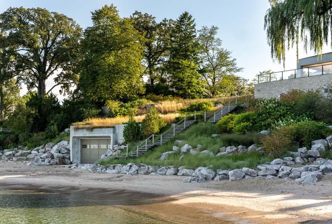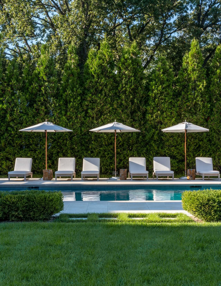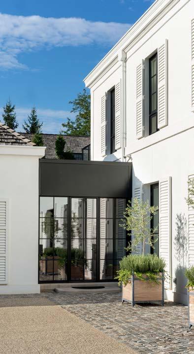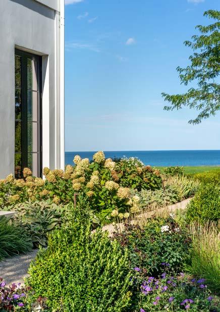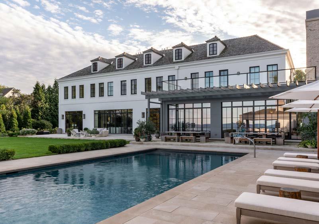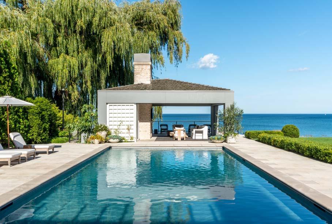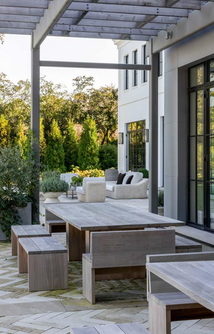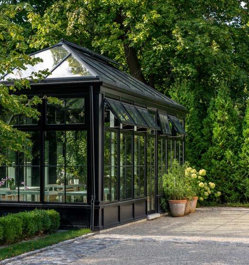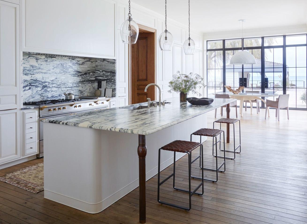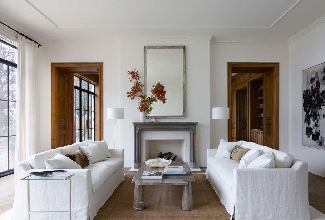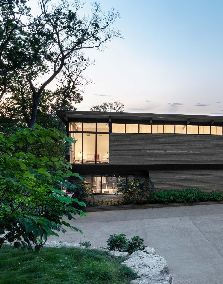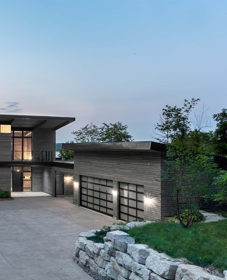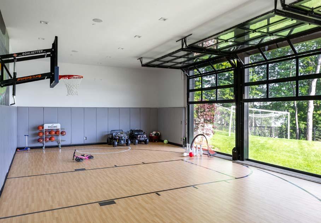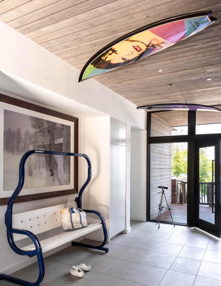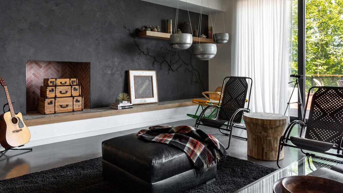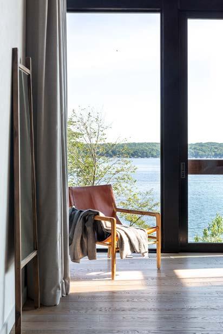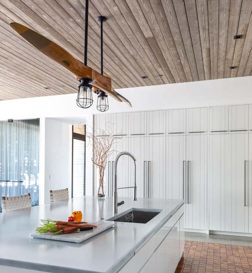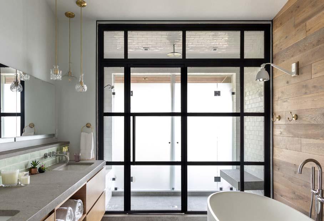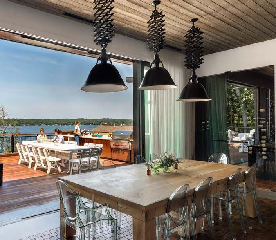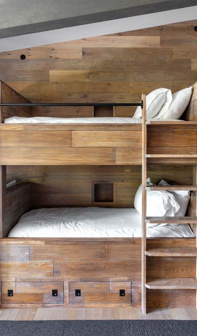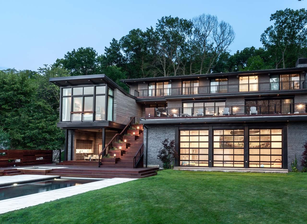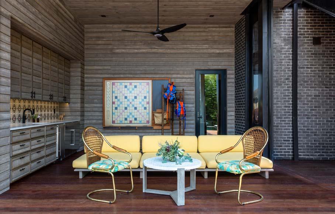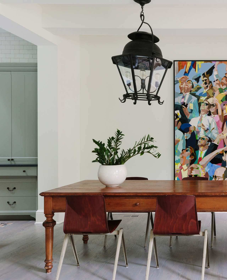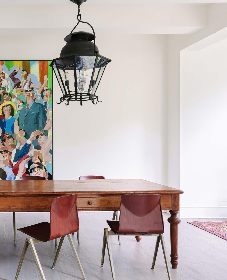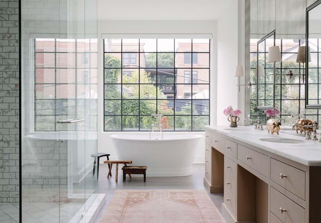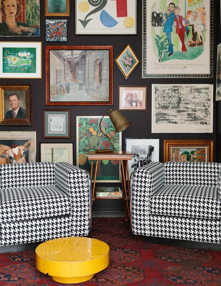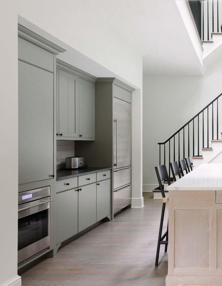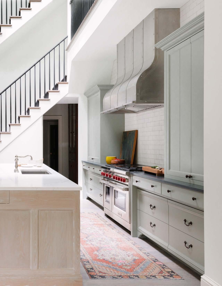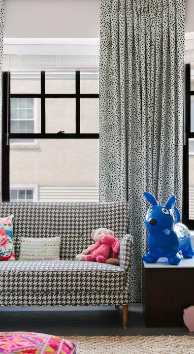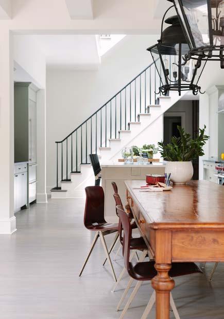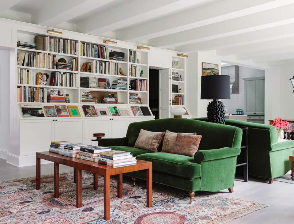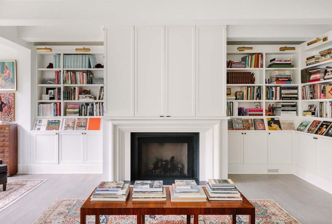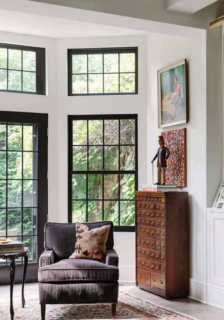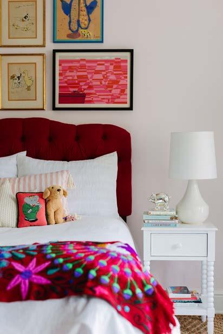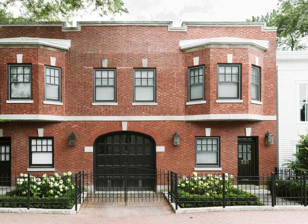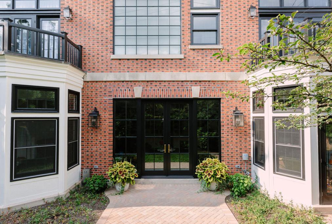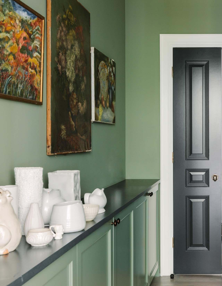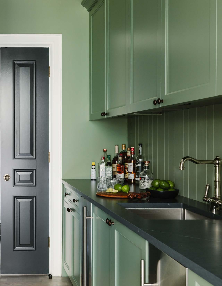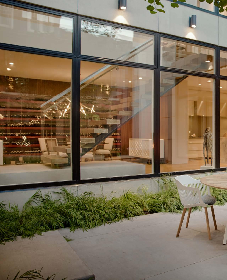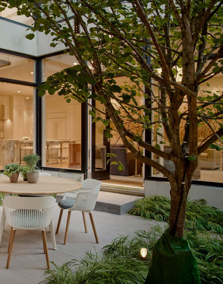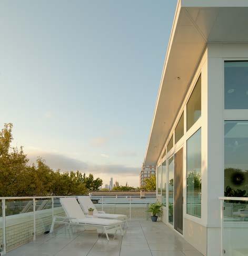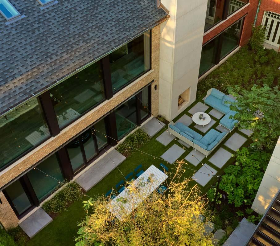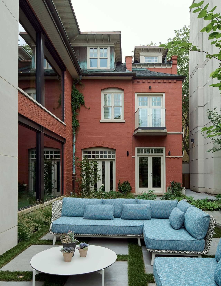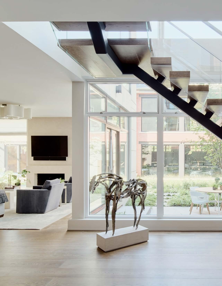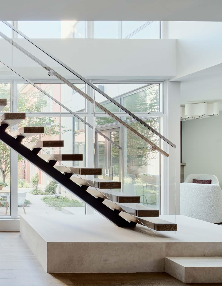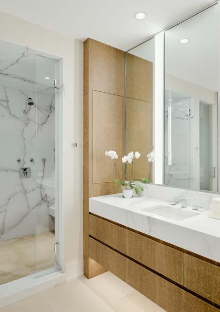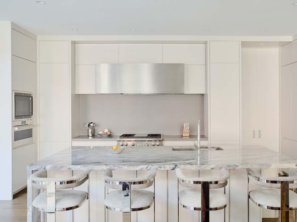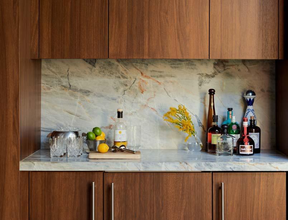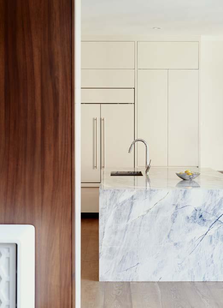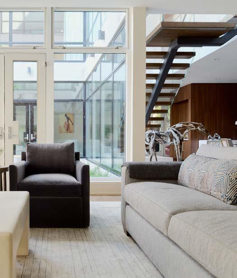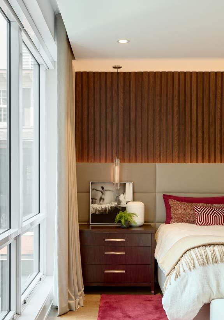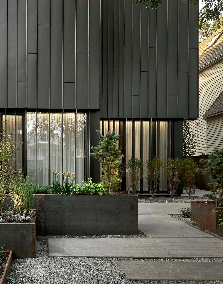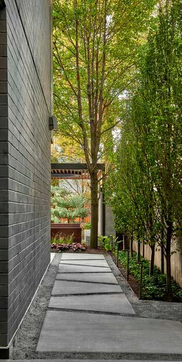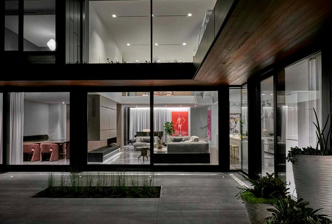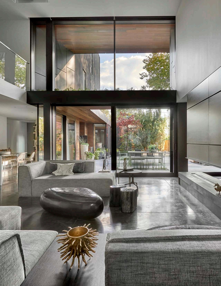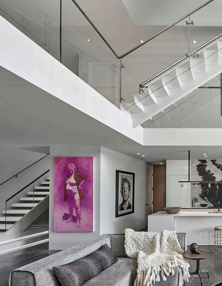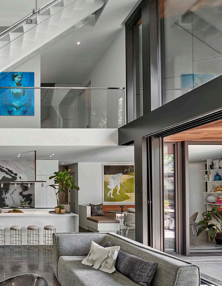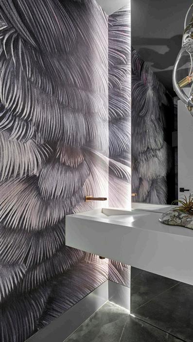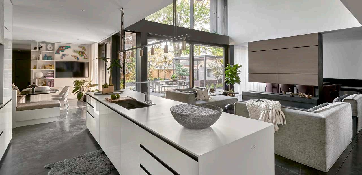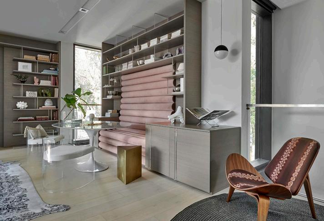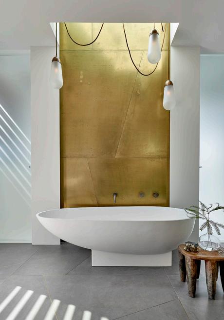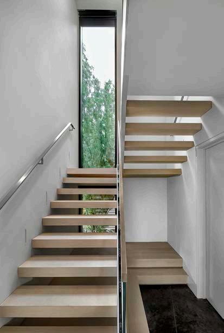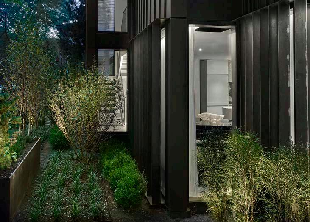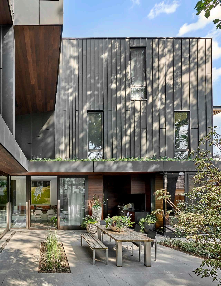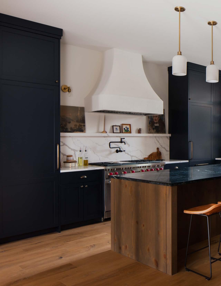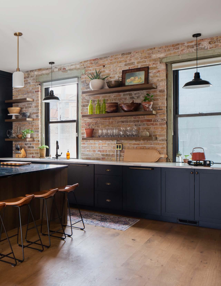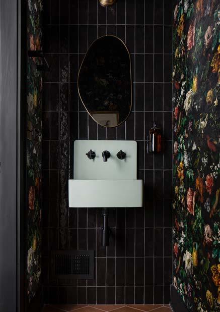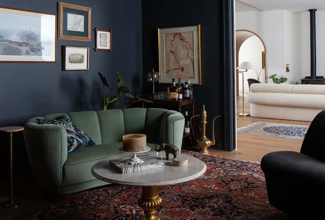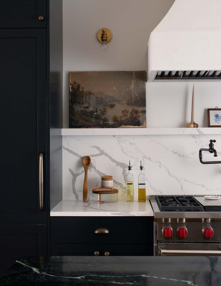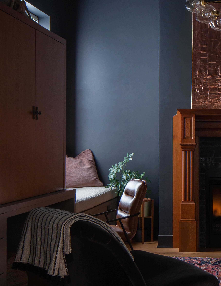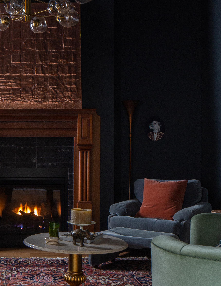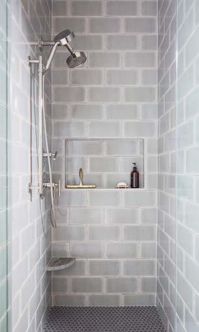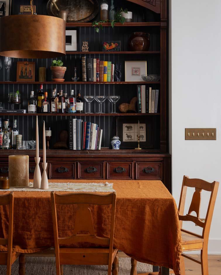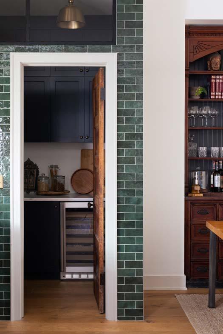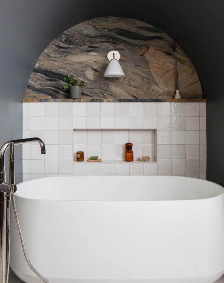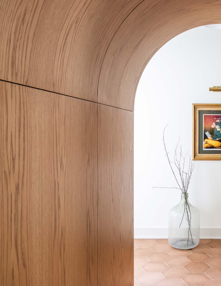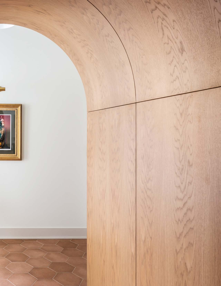

BACKGROUND
Serving as the foundation for LG Group’s growth, LG Homes brings over 20 years of experience cultivating trade, artisan, and supplier relationships, in addition to refining procedures and methodologies – all designed to simplify the building process and eliminate surprises for our clients.
Our project management team, in combination with our designfocused project coordinators, ensure cost efficiencies, timely delivery, and consistent quality construction.

“Client-focused to us means prioritizing what truly matters, whether it’s functionality, design aesthetics, cost-effectiveness, timely completion, or a combination. Our clients’ trust is paramount; we align our interests with theirs, ensuring that their passion, vision, and goals become ours.”
—Brian Goldberg Founder & CEO

YOUR VISION AT EVERY STEP. OUR COMMITMENT TO GET YOU THERE.




OUR COMMITMENT
A home does so much more than fulfill a fundamental need in our lives; it is an expression of who we are and what’s important to us. At LG Homes, we understand the deep personal identification clients associate with their home, and embrace our role in building spaces that exude individuality and emotional connection.
Working with some of the most ambitious architects and designers, LG Homes brings our clients’ vision to life with an unwavering commitment to craftsmanship, collaboration, and transparency, paired with the versatility and resources to adapt to all project types, design styles, and needs.
At LG Homes, we value the attention each unique home deserves, and our true measure of success is hearing our clients speak fondly of their experience building with us.
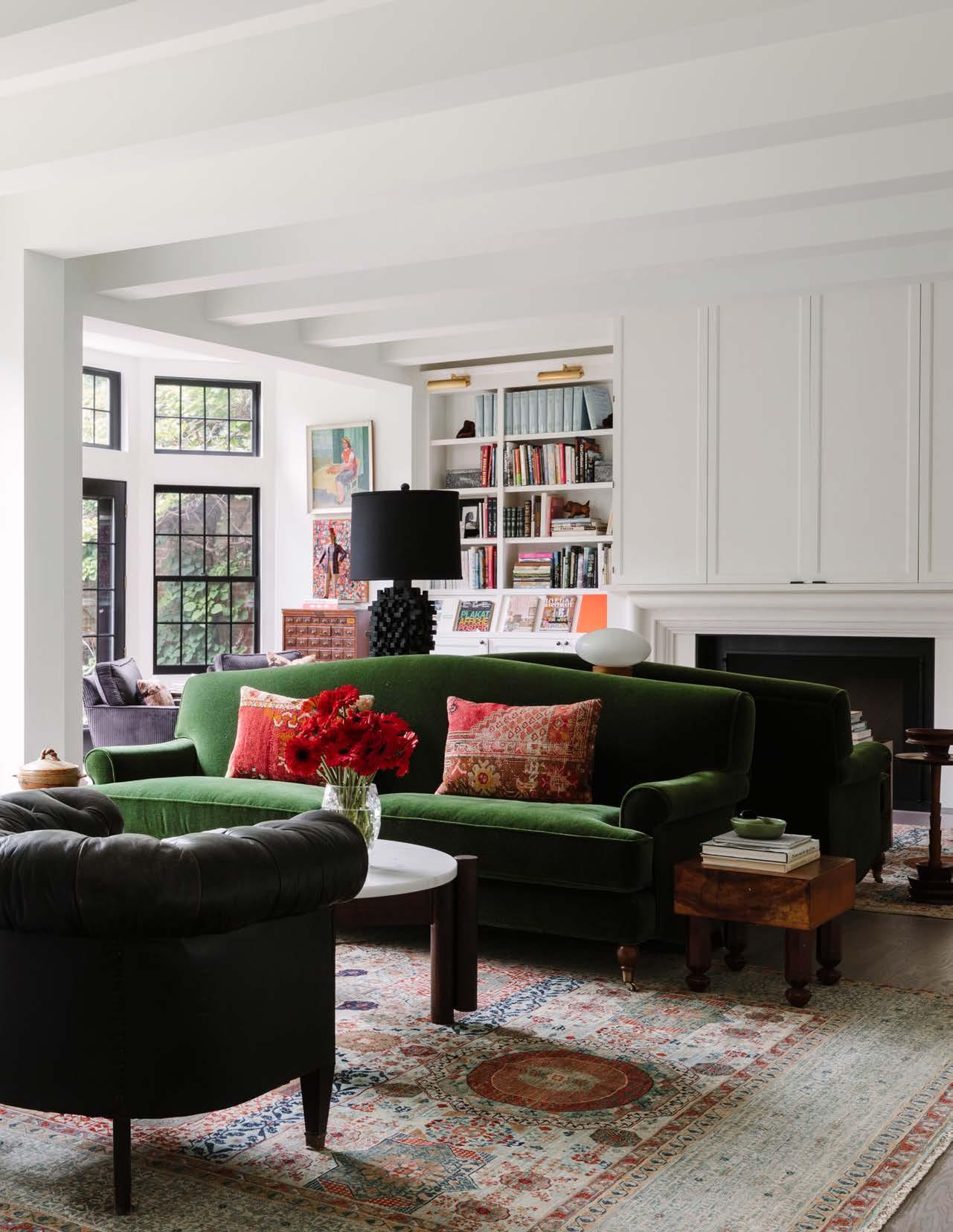
OUR APPROACH
We aren’t simply just builders; we view ourselves as a collaborative partner working in lock-step with our design team and clients to achieve the goals for their new home.
Our job is to gather, produce, and organize all the necessary information the project needs to be successful, with an aim toward maximizing efficiency and streamlining the process wherever possible.
Our team understands that successfully executing the details is what makes a project stand apart. From conception and ideation to the final product, our experts work tirelessly to serve as a bridge between the client and their dream to make it a reality.
We manage expectations throughout the process while ensuring the best possible product is being worked toward at all times – a standard that is reflected in everything we do, every step of the way.
We are powered by collaboration, creativity, and resourcefulness.
We are LG Homes.







OUR TEAM
At LG Homes, our team of passionate industry experts deliver the best experience and project outcome for our clients by embodying and reflecting our core values in everything they do: integrity, leadership, collaboration, and energy.
We embrace high expectations, and are committed to exceeding them. When we say we are going to do something, we do it.

 ZACK STANLEY VICE PRESIDENT OF CONSTRUCTION
ZACK STANLEY VICE PRESIDENT OF CONSTRUCTION
Zack has been a member of LG Group since 2014, and has spent his time with the company growing his team focused on high-end residential work. Zack is best known for his unique ability to balance even the most intricate of design details with demanding construction timelines by instilling a proactive mentality within his team allowing them to always be one step ahead.
Zack especially values the client relationships he has been able to nurture over the years given the personal nature of the projects he and his team work on. He is intimately involved with each project taking an active role in pre-construction while providing the oversight needed during construction to ensure that schedule, budget, and quality expectations are met every step of the way.
 ALEX RAMIREZ SUPERINTENDENT
ALEX RAMIREZ SUPERINTENDENT
 RICHARD PLAZA SUPERINTENDENT
RICHARD PLAZA SUPERINTENDENT
 CLAY CASTELLANO PROJECT COORDINATOR
CLAY CASTELLANO PROJECT COORDINATOR
 BRENT SCHRIEFER SENIOR SUPERINTENDENT
BRENT SCHRIEFER SENIOR SUPERINTENDENT
 SASHA MOLCHANOV
PROJECT MANAGER
SASHA MOLCHANOV
PROJECT MANAGER
 STEVE BROD SUPERINTENDENT
STEVE BROD SUPERINTENDENT
 STEPHANIE LITZA SENIOR PROJECT MANAGER
STEPHANIE LITZA SENIOR PROJECT MANAGER
Stephanie joined LG Construction in 2013 to pursue a career in the construction industry. Drawing from her background in Architecture, she thrives when working on projects with intricate designs and loves diving into the details.
Her favorite part about her job is when she finds that perfect moment when the right design, the right method, and the right value come together within the final product.
 FREDDY TABORDA SUPERINTENDENT
JULIA DEWIRE
PROJECT COORDINATOR
FREDDY TABORDA SUPERINTENDENT
JULIA DEWIRE
PROJECT COORDINATOR



