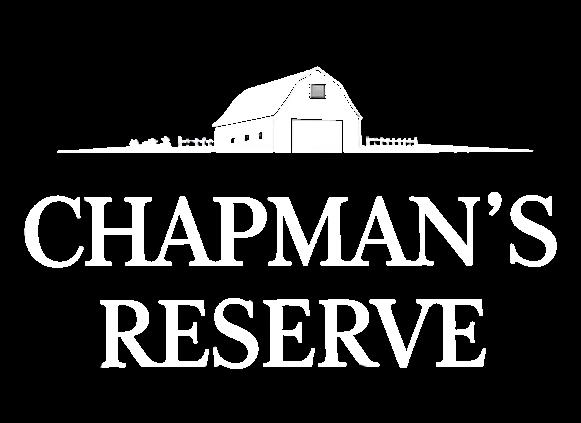

Discover Chapman’s Reserve
2-3 BEDROOM SINGLE FAMILY HOMES IN JONESBOROUGH

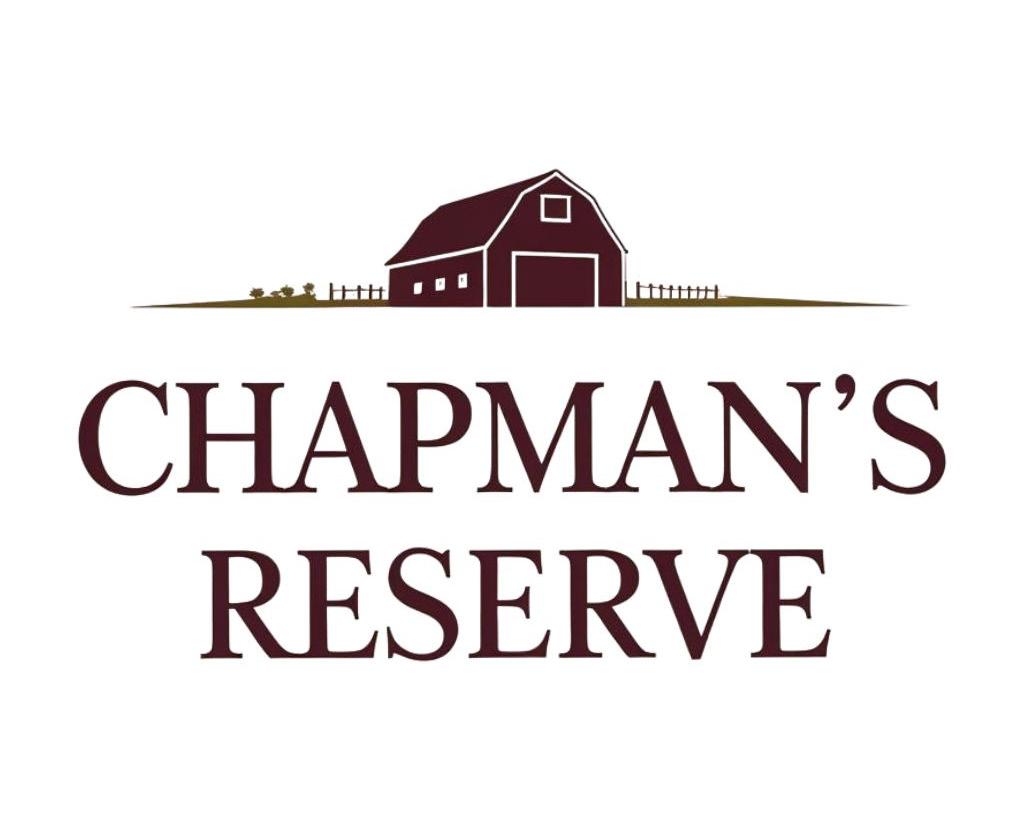
YOUR DREAM HOME IN JONESBOROUGH
Chapman’s Reserve by LFG Homes & Partners

Welcome to Chapman’s Reserve, a thoughtfully planned community in the heart of Jonesborough, Tennessee. Designed to bring together charm, convenience, and variety, the neighborhood will feature 31 single-family homes and 16 duplex residences—offering a mix of styles to fit every lifestyle.
While multiple builders will participate in Chapman’s Reserve, LFG Homes is leading the way, building approximately 85% of the homes. This ensures consistent quality, cohesive design, and meticulous attention to detail across the community.
Nineteen lots in the presale program are exclusively LFG Homes lots. Buyers who choose one of these will experience LFG’s signature presale process—selecting from curated floor plans and collaborating with our in-house design team to personalize their home. From architectural choices to interior finishes, every step is interactive, streamlined, and tailored to the buyer.
OtherbuilderswillalsobeactivewithinChapman’s Reserve, adding variety and choice. But with LFG Homesconstructingthevastmajorityofresidences, the neighborhood will maintain a unified look and feel,blendingdiversitywithconsistencyforavibrant yetcohesivecommunityatmosphere.
Chapman’s Reserve by LFG Homes & Partners is morethanjustaplacetolive—it’saplacetocreate yourfuture.
PROJECT DETAILS
Chapman’s Reserve: Dream Living
• 31 single-family lots
• 16 duplexes

• 19 presale lots available
YOUR VISION, YOUR COMMUNITY.
Seize Your Presale Spot At Chapman’s Reserve

As part of the rollout, LFG is making 19 lots available through a presale opportunity. In this program, buyers are empowered to personalize their future home by selecting their preferred lot, choosing from a range of thoughtfully designed home plans, and customizing finishes from a curated collection of options. This approach gives homeowners flexibility and creativity, ensuring each
residence reflects individual tastes while maintaining the overall aesthetic and quality standards of the community. Chapman’s Reserve represents an exciting opportunity for families and individuals to create a home that is both personal and part of a larger, welcoming neighborhood.

SEAMLESSLY DESIGNED HOMES
Your Vision, Our Guidance.
Exterior Features
• Architecturally focused designs and finishes
• Hardie siding and trim on front
• 8’ Fiberglass front and back doors
• 30-year architectural shingle roof
• Low-E Vinyl white windows
• Designer exterior lighting
• Professional landscaping
• 2 Exterior water bibs per plan
• Rear patios
• Garage doors painted to match trim
• Sherwin Williams custom exterior paint scheme
Interior Features
• Open-concept plans
• 9’ ceilings on first floor
• Luxury, large-plank LVP throughout main living area
• Tile shower, including shower floor, standard in primary bathroom
• 5 1/4” baseboards throughout
• Crown molding in kitchen and great room
• Low entry shower in primary bathroom.
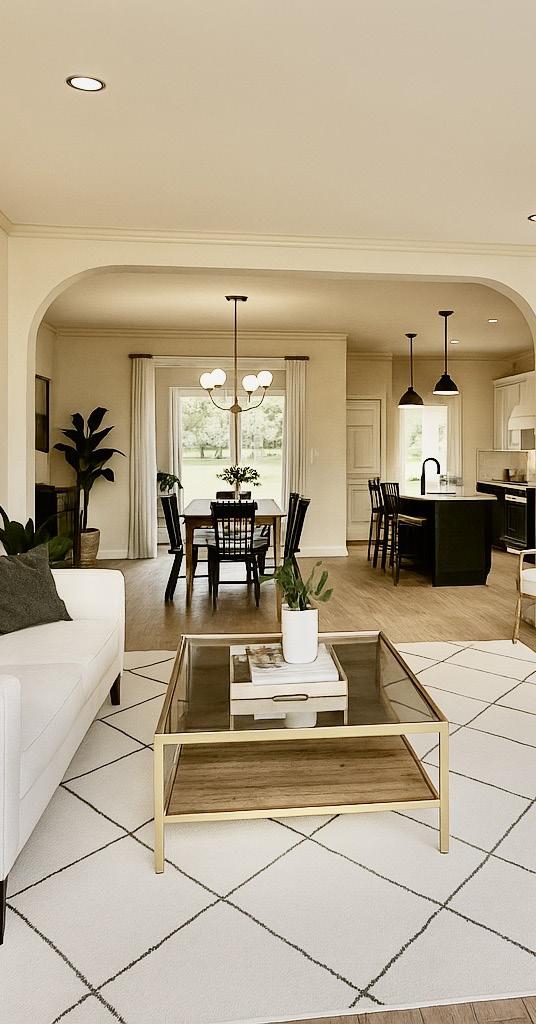


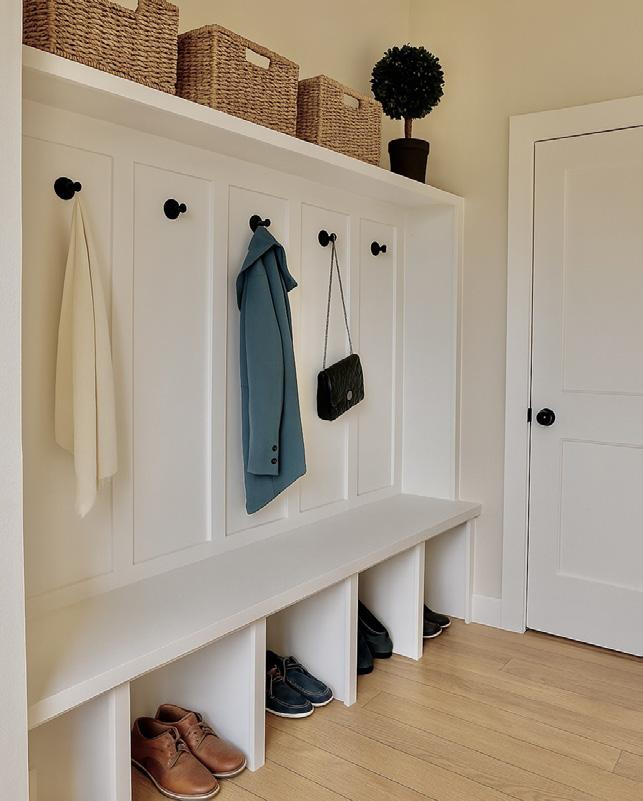

Kitchen Features
• Dove-tail drawer construction
• Granite or quartz countertops
• Oversized kitchen islands
• Undermounted stainless steel sink
• Stainless steel frigidaire appliances
• Glass cooktop on range
• Microwave built into cabinetry in single-family
• Garbage disposals
Tech Features Upgrades
• Keyless front entry, garage entry
• Tankless water heater
• Smart thermostat
• Electric charging station prewire for electric vehicles
• Ring-style camera
Energy Savings
• 50 gallon gas water heater
• Low-E windows
• Insulated exterior doors
• Energy Star appliances
• R-13 Insulation in walls, R-38 in attic
• Carrier brand HVAC system (split system in single-family homes)
Exterior Upgrades
• Additional door to exterior from garage
• Electric charging station prewire
• Irrigation for landscaping
• Covered patio
• Screened-in patio
• “Outdoor Living Patio” with fireplace
• Patio fan
• Larger patio pad
• Garage keypad
• Aluminum fence
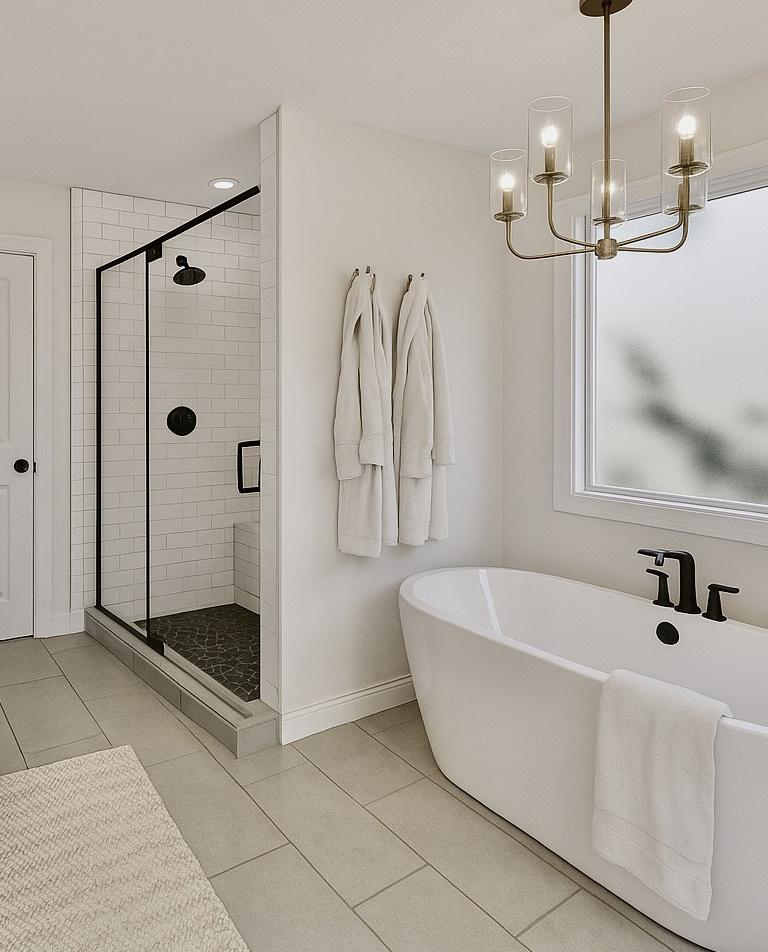
Interior Upgrades
• Fireplace
• Faux exposed beams in great room and primary bedroom
• Glass shower enclosure in primary bathroom
• Expanded laundry room (not available in all plans)
• Mudroom bench + hooks
• Electrical outlet for TV (mounted mid- wall) in living + bedroom
• Tile in bathrooms, laundry and mudroom
• Shower bench in primary bathroom
• Extra outlets throughout
• Gas range
• Hood over range
• Soft-close cabinet feature available
• Fan wiring in additional bedrooms
• Adding additional puck lights
• Add bathtub in primary bathroom
• Second bath- 2 sinks
• Wooden blinds
• Double door to exterior
• Wood shelving in primary closet
• Dimmers
• Washer/dryer
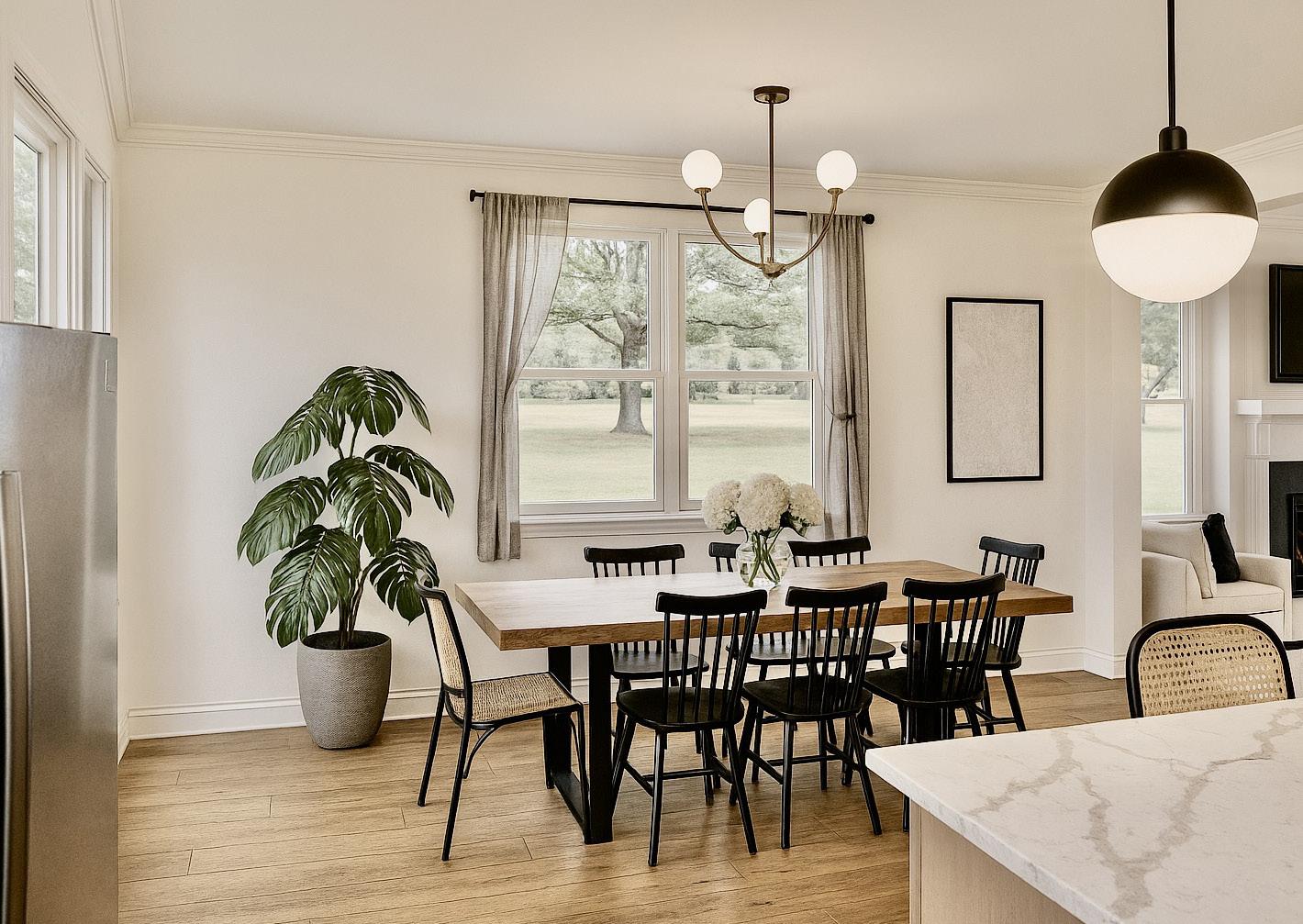
Site Plan

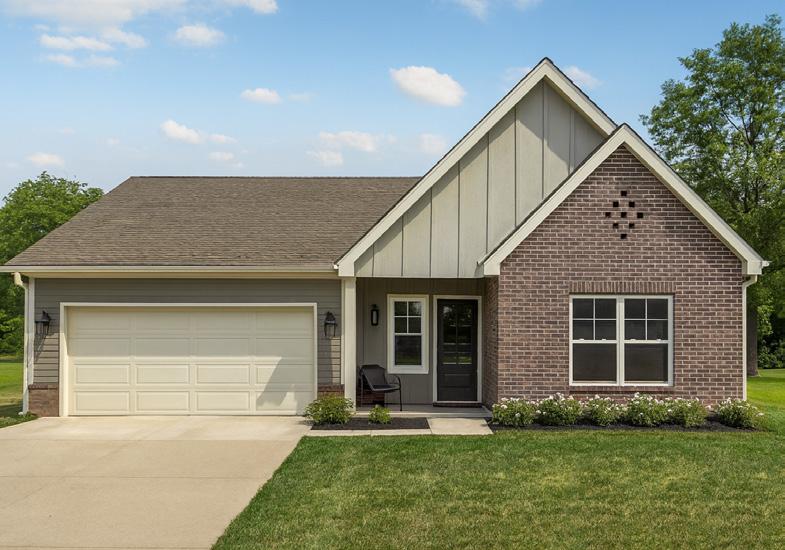
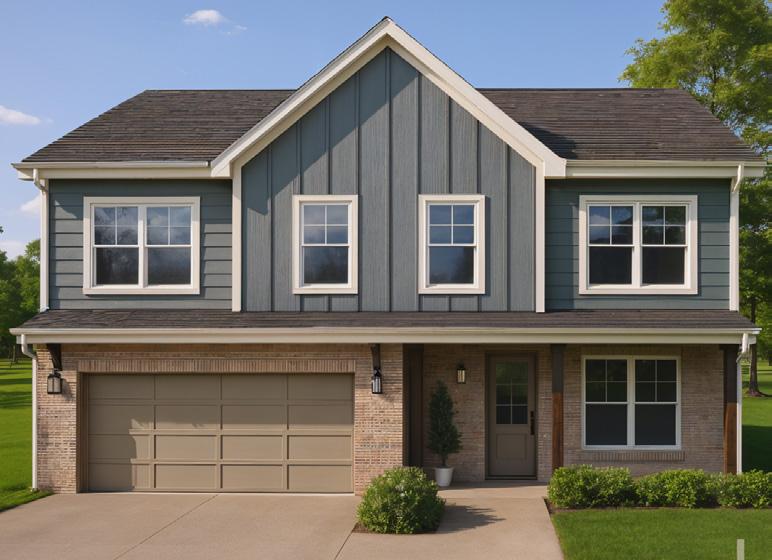
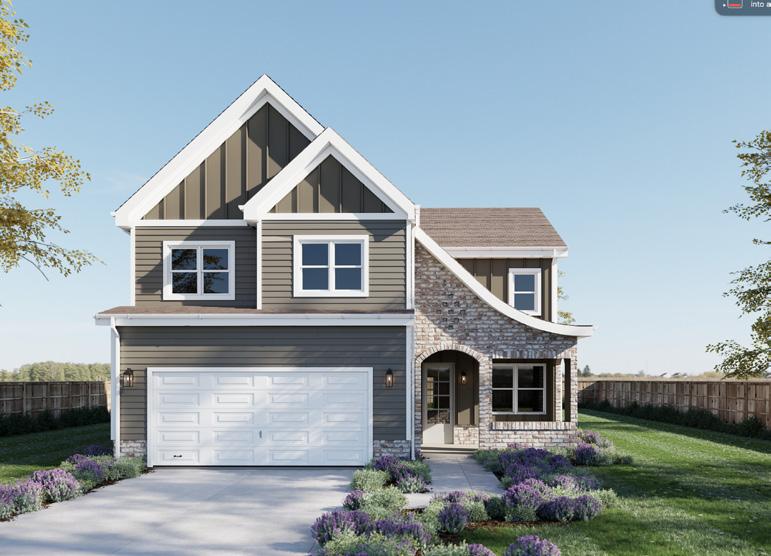

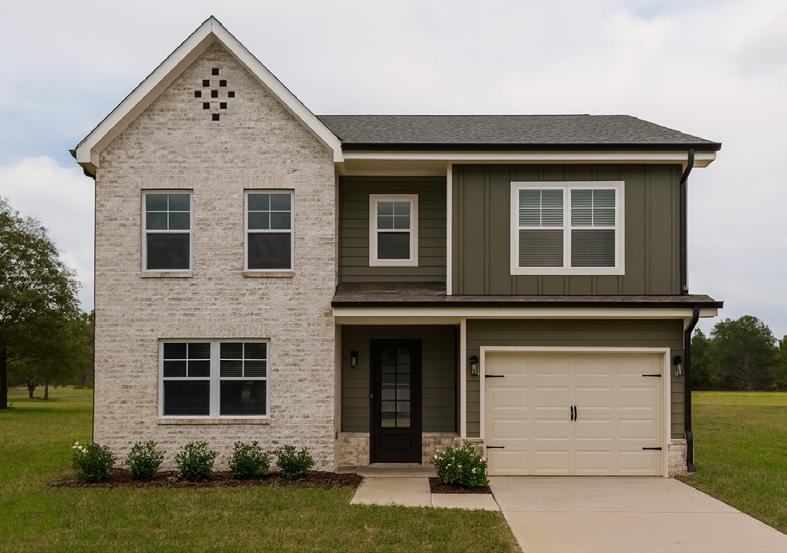
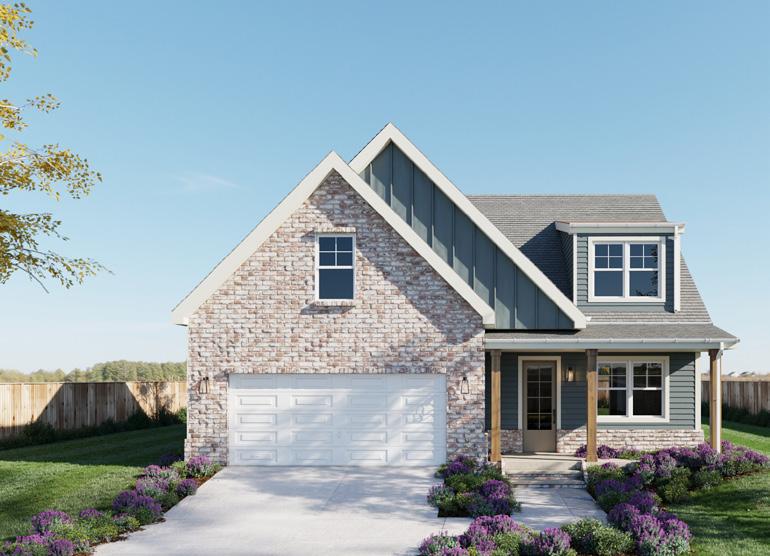
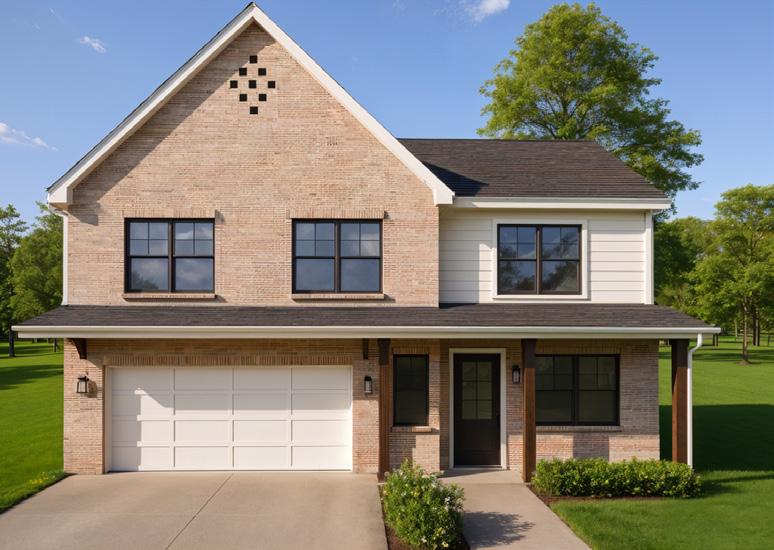
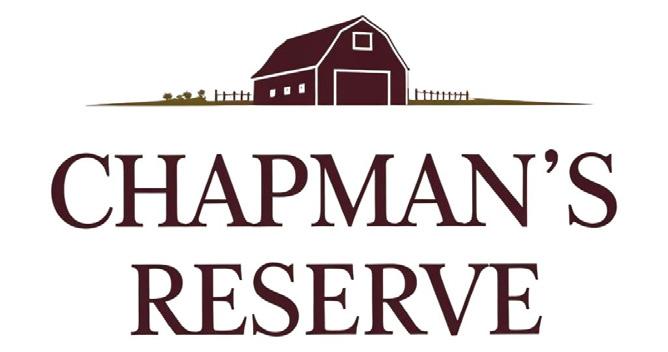
The Arden
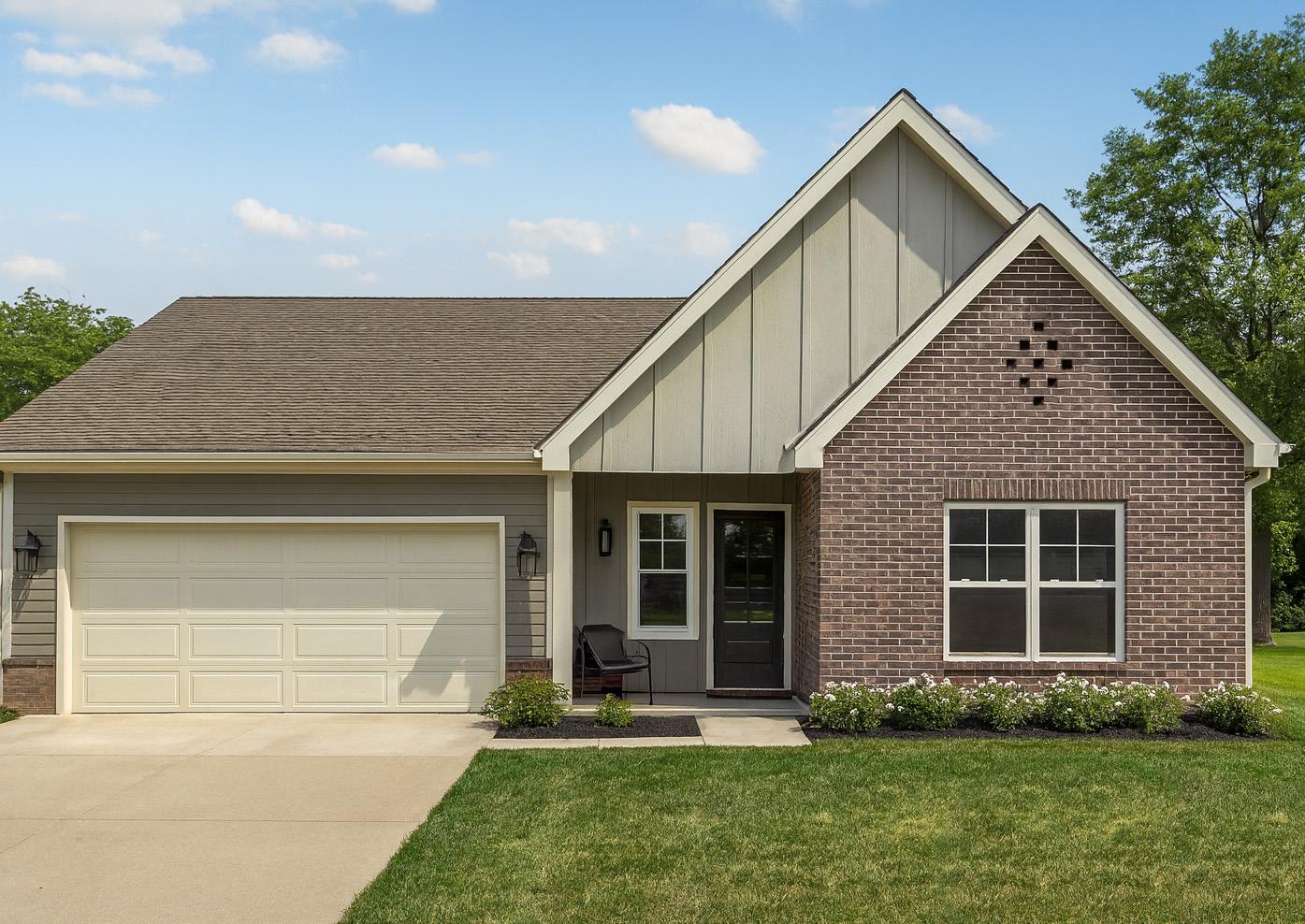
Step Inside The Arden

Floorplan Details
Floor Area: # of Beds: # of Baths: # of Stories: Garage: Porch Area: Overall:’s

The August


Step Inside The August
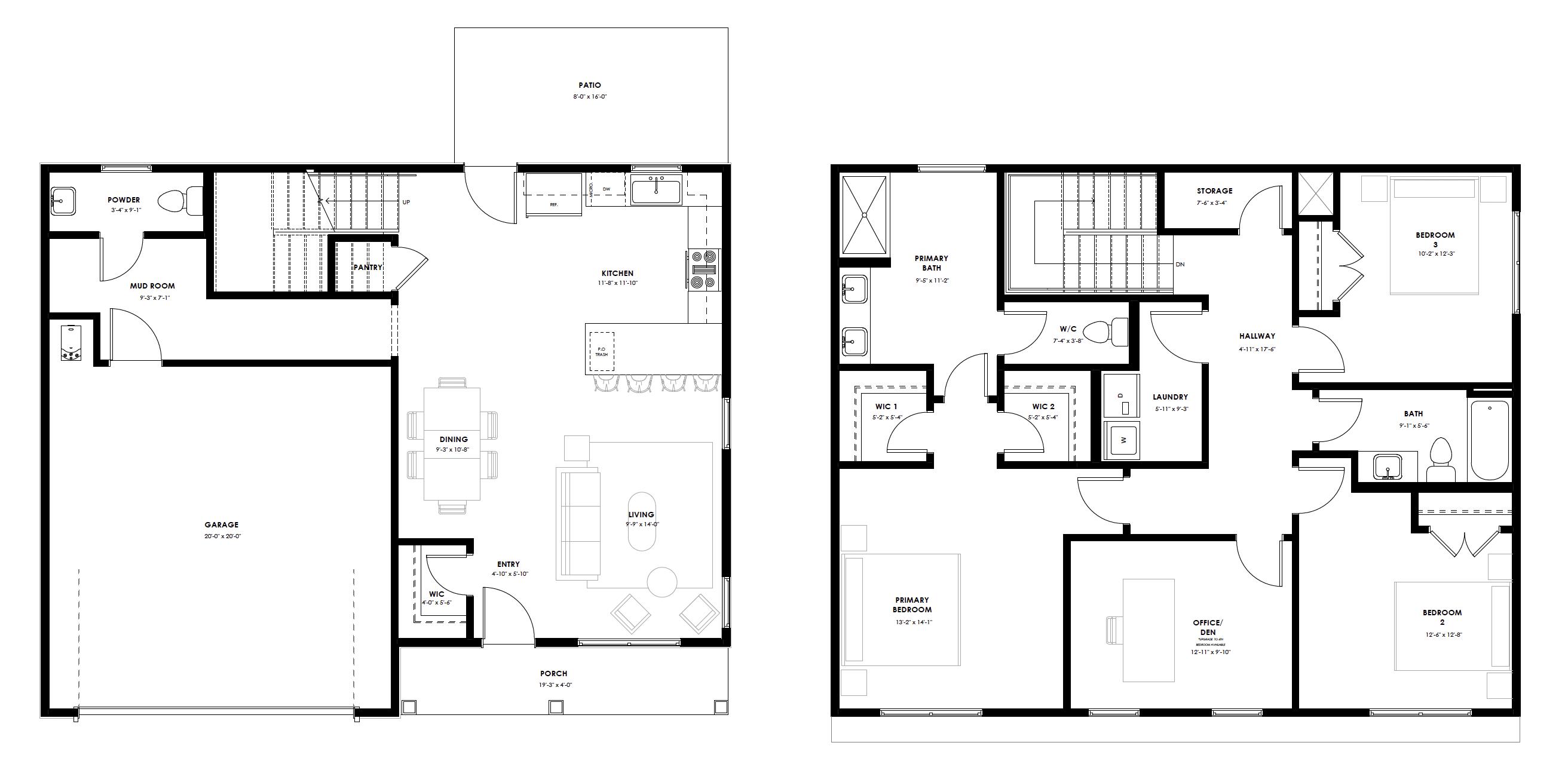
Floorplan Details

The Barrett
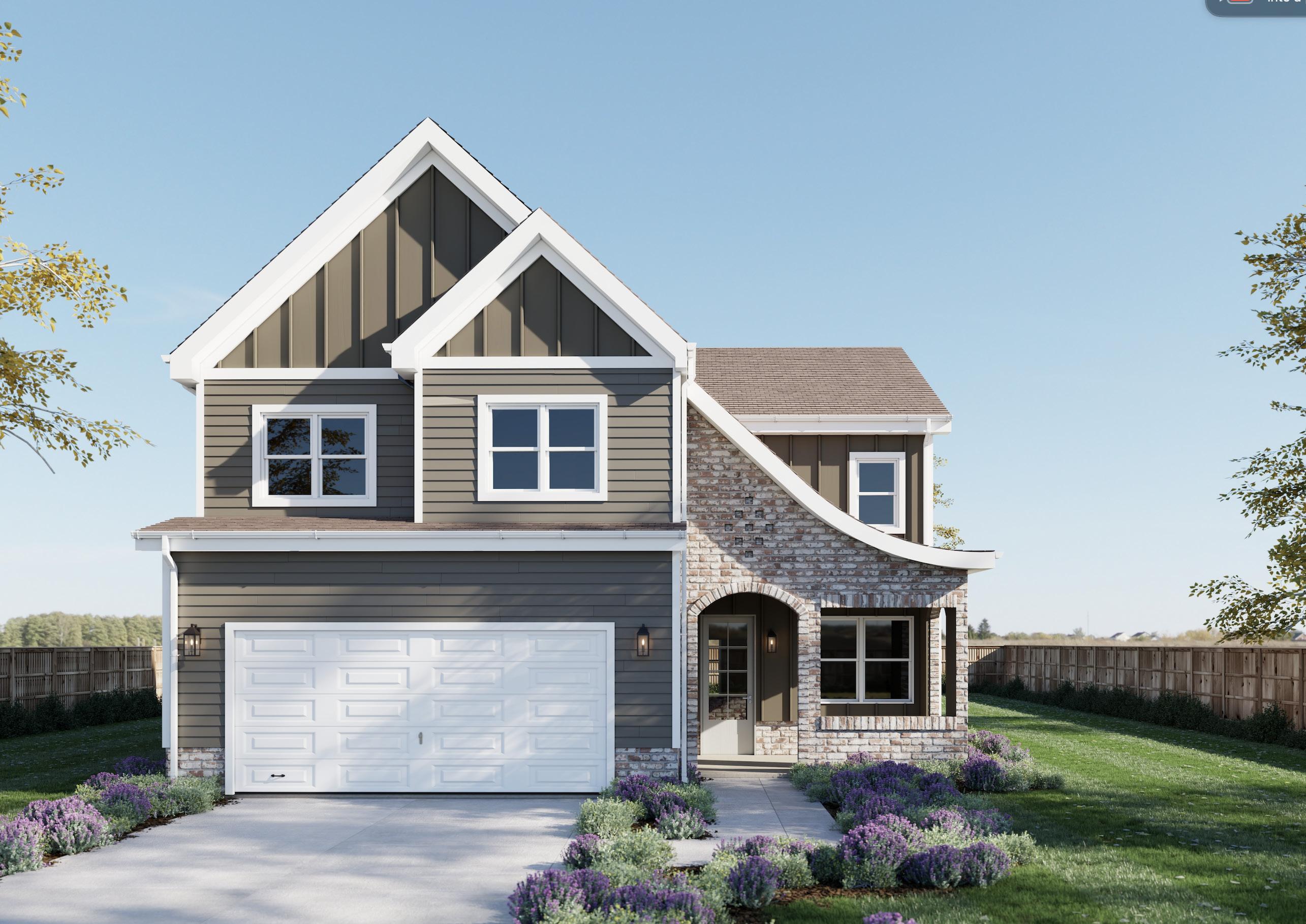

Step Inside The Barrett

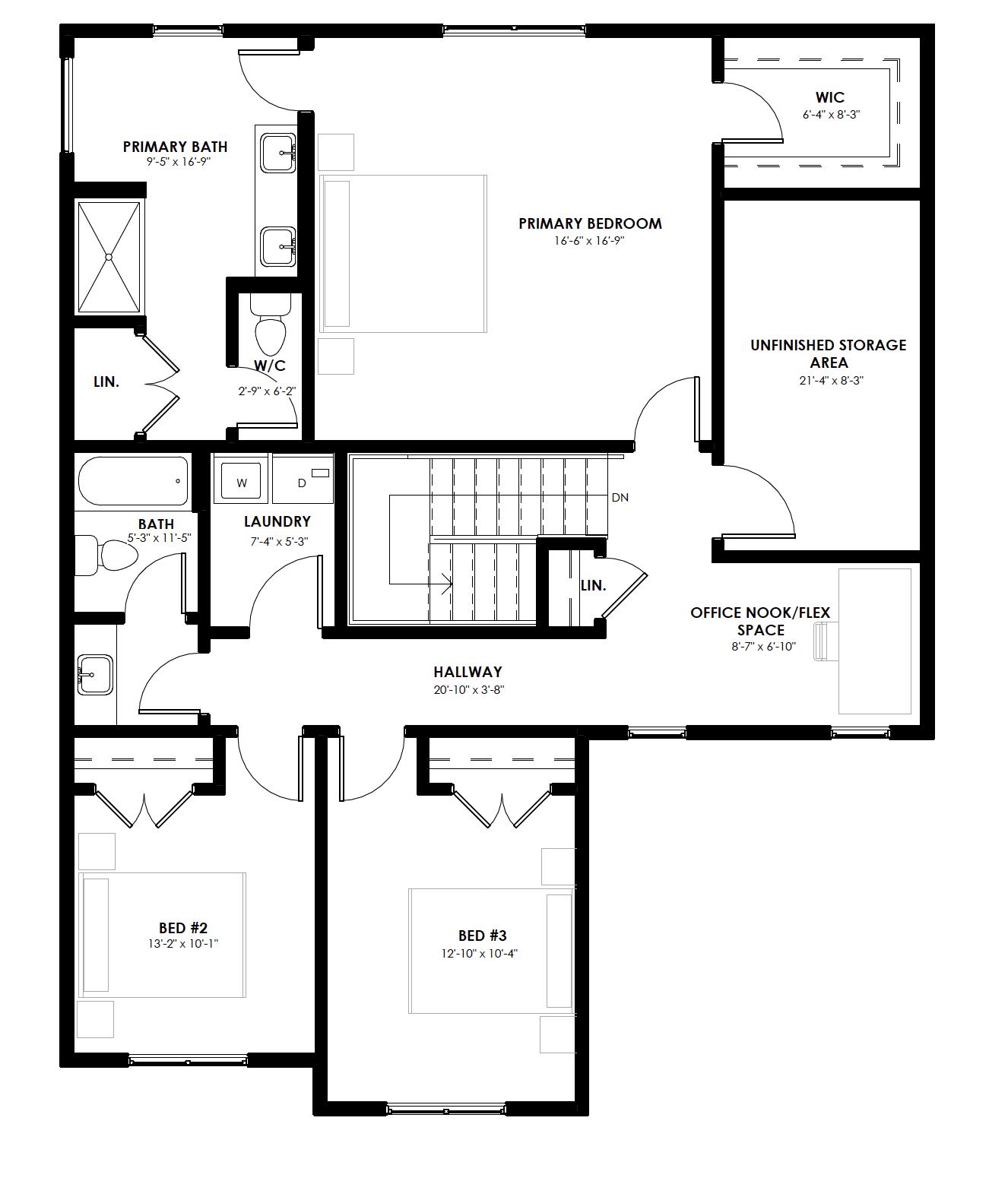
Floorplan
Beds:

The Camden


Step Inside The Camden
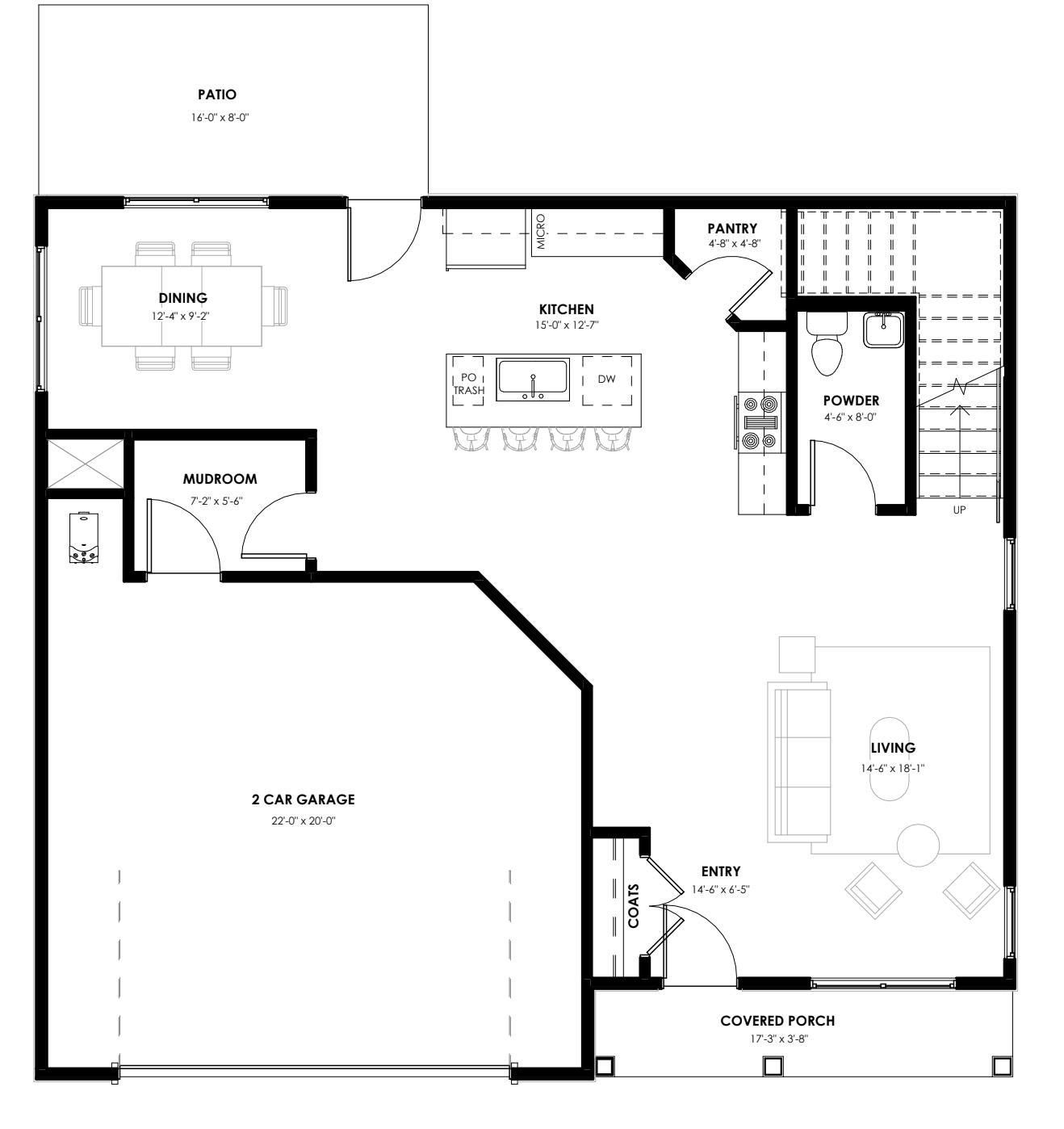
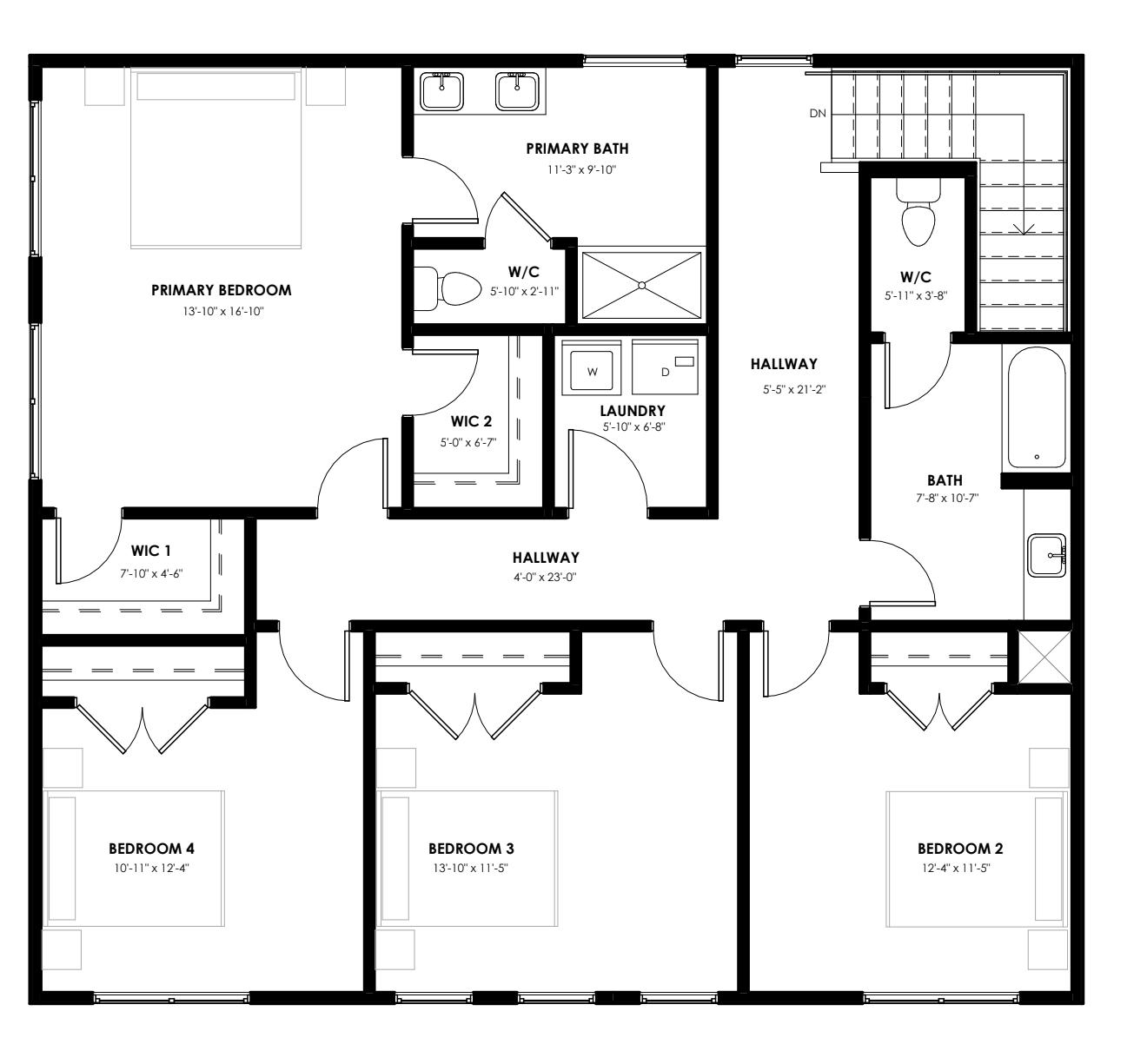
Floorplan
Floor Area: # of Beds: # of Baths: # of Stories: Garage: Porch Area: Overall:’s


The Filmore
Step Inside The Filmore
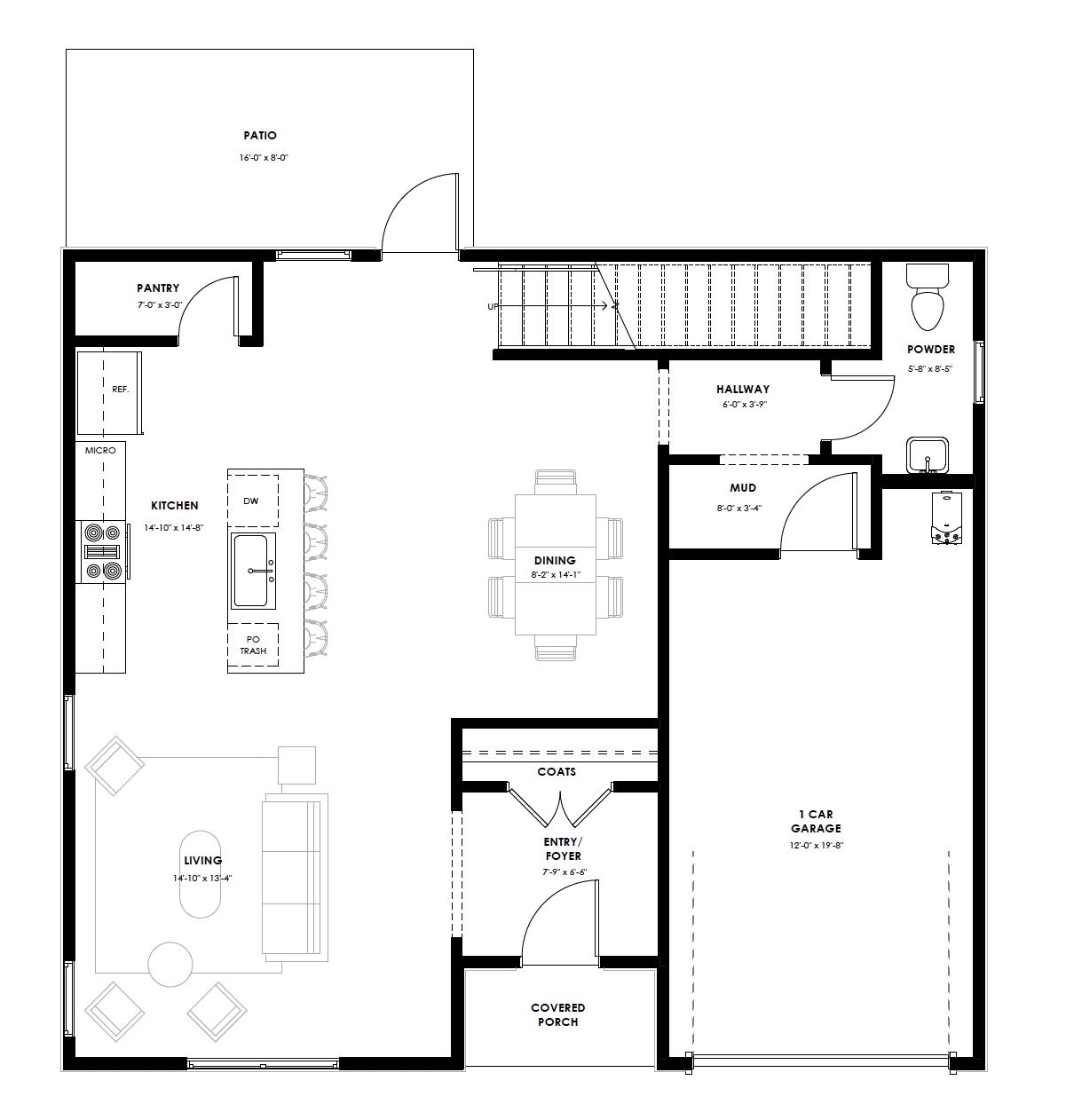


The truett
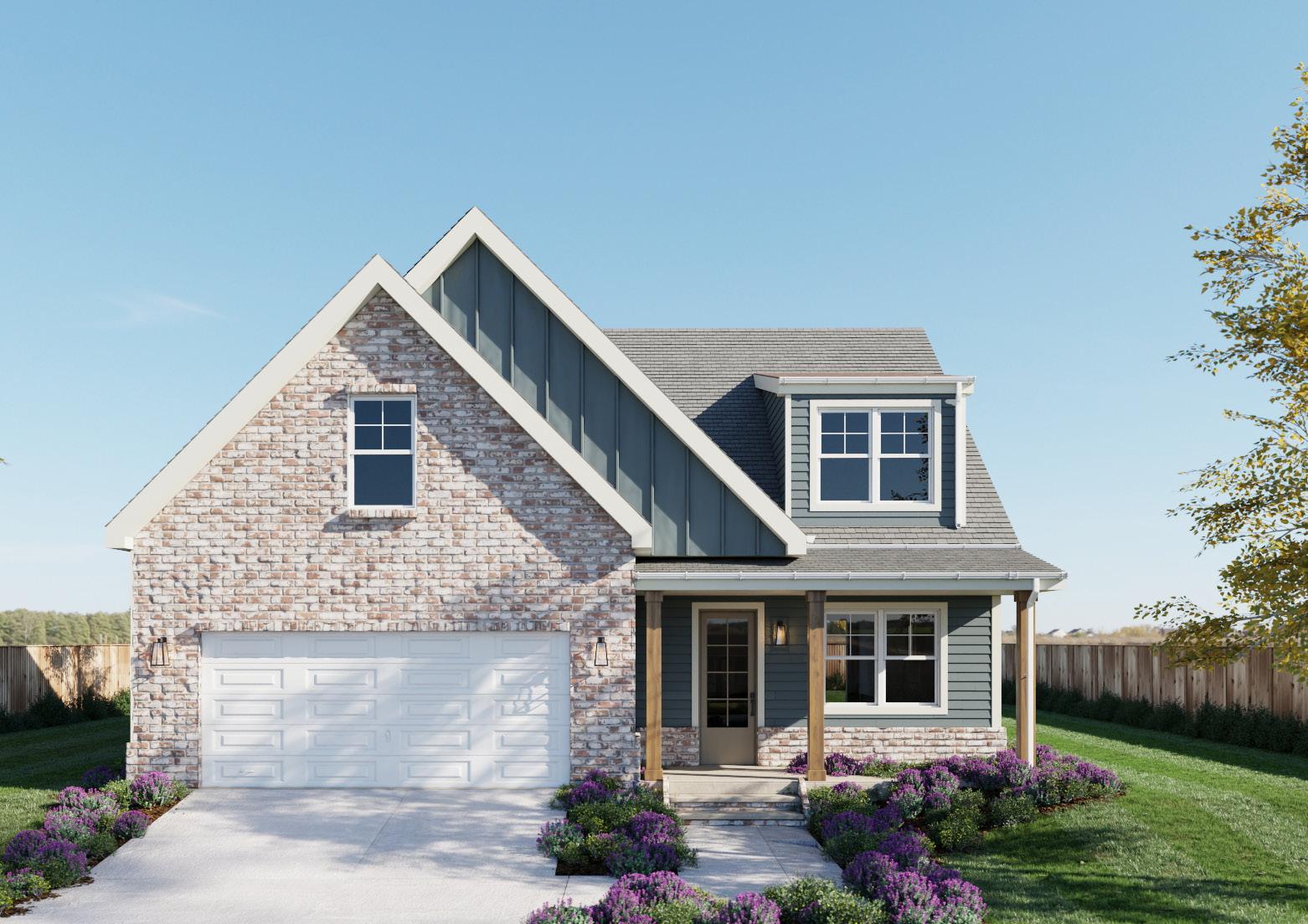
Step Inside The Truett

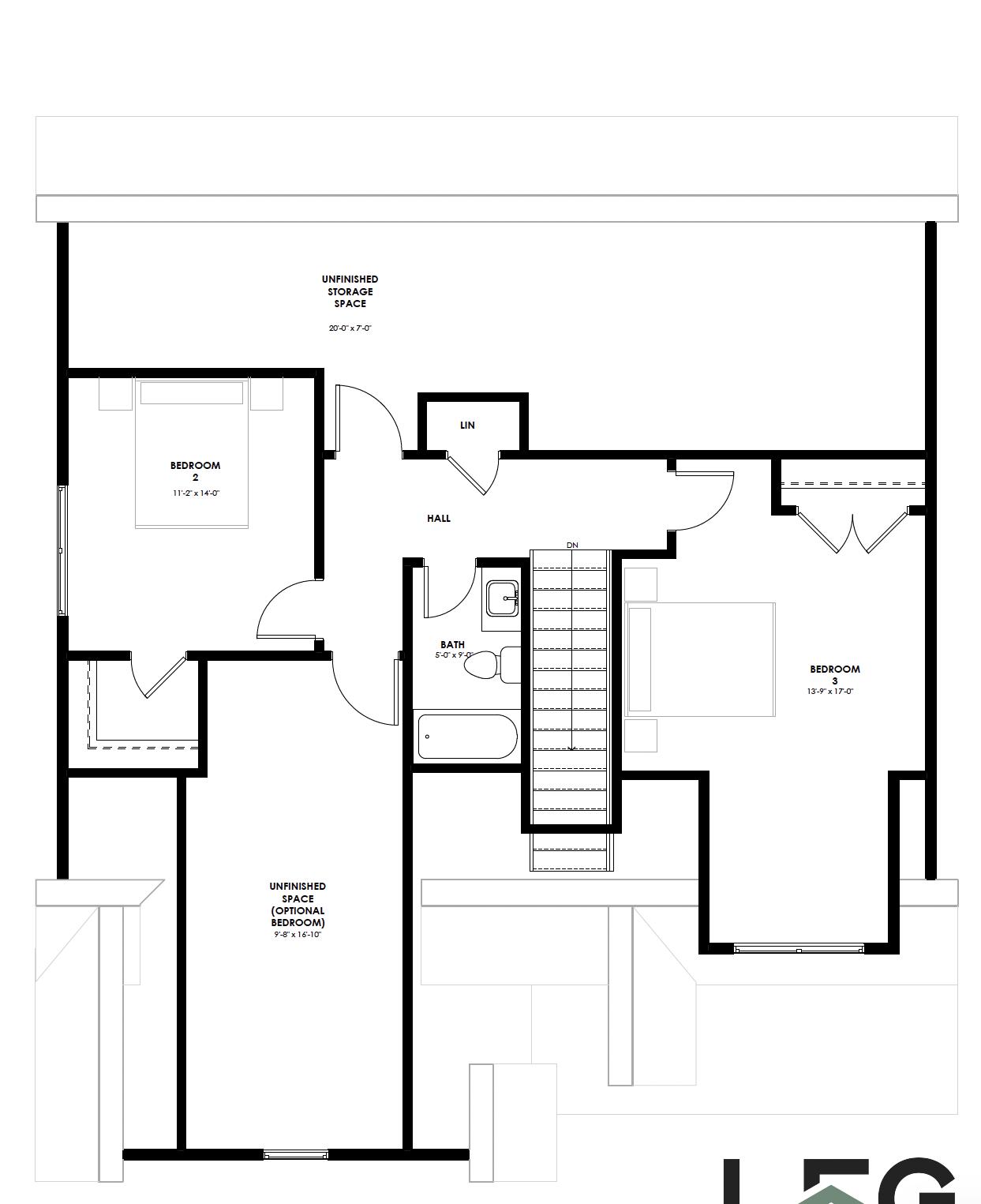
Floor Area: # of Beds: # of Baths: # of Stories: Garage: Porch Area: Overall:’s

The Walker

Step Inside The Walker

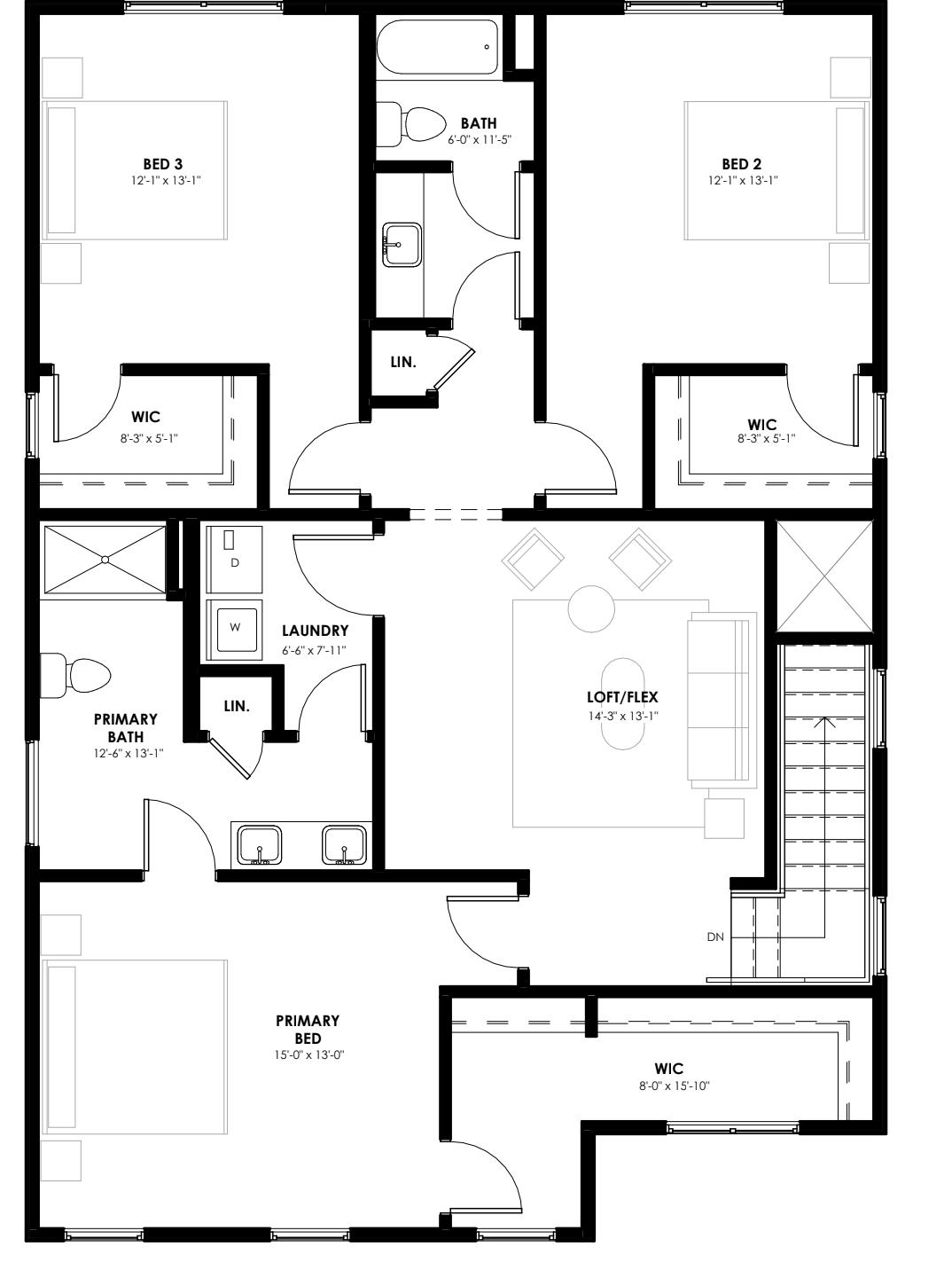
Floorplan Details
Floor Area: # of Beds: # of Baths: # of Stories: Garage: Porch Area: Overall:’s

x
JONESBOROUGH,TN
Where History Meets Heart
Discover Jonesborough, Tennessee, a town celebrated as the state’s oldest and one of its most charming. Perfectly located just minutes from Johnson City, residents enjoy a balance of small-town warmth with access to modern conveniences. Downtown Jonesborough offers locally owned shops, unique dining, and year-round festivals that highlight the community’s rich history and vibrant culture.
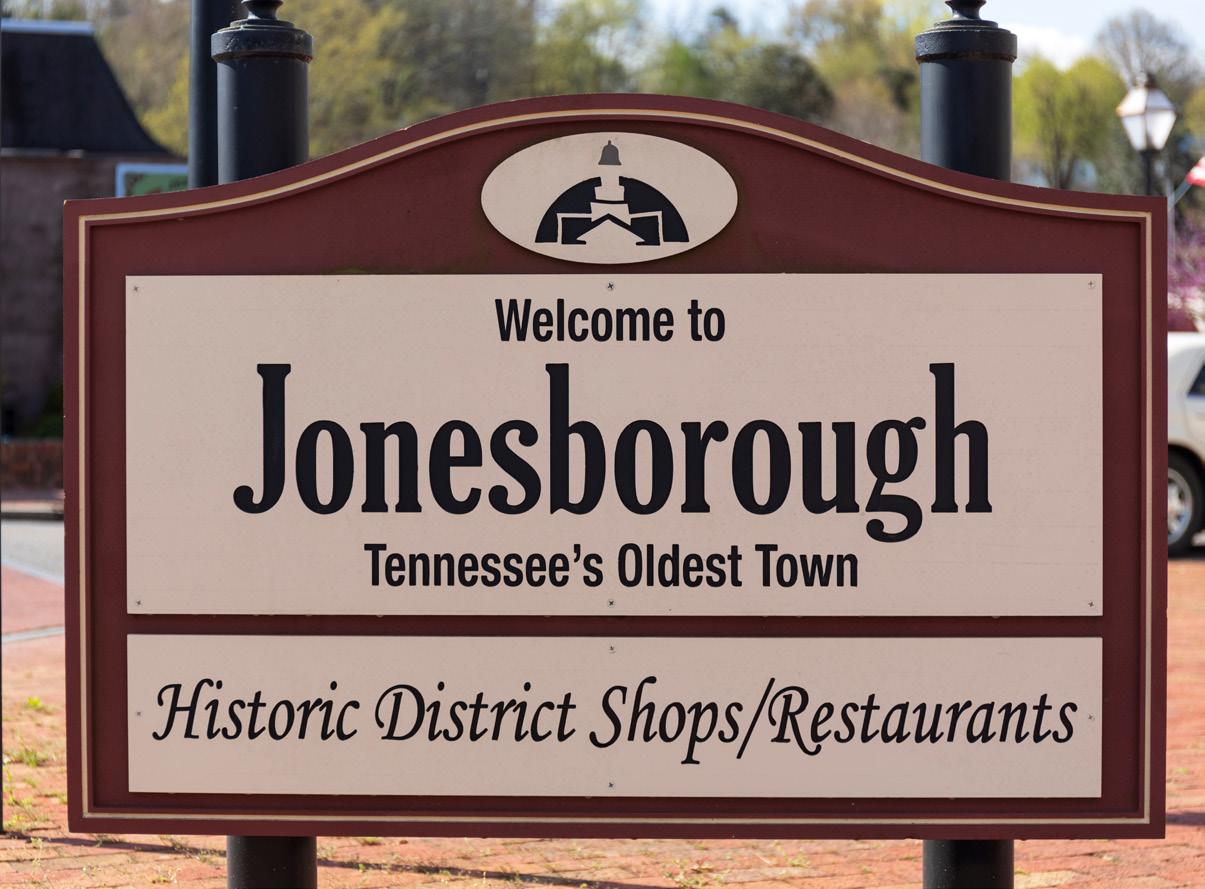



Jonesborough
ETSU
Johnson City
Buffalo Mountain State Park
Timeless Tales, Historic Trails
Outdoor enthusiasts can explore nearby hiking trails, rivers, and the scenic Appalachian Highlands, while healthcare, higher education, and major employers are close by in the Tri-Cities area. Families will appreciate access to well-regarded Washington County schools, along with a variety of community programs and events that bring neighbors together. With its blend of history, natural beauty, and modern amenities, Jonesborough provides an inviting setting for homeowners seeking both charm and convenience.



NEXT STEPS
LFG Homes: Our Presale Process
At LFG Homes, the presale process is designed to put the buyer in control, offering an exceptional level of customization and design flexibility. From the moment you choose your ideal lot to the final design consultation with our in-house designer, every step is crafted to reflect your individual taste and lifestyle. With a wide range of thoughtfully designed home models and a curated selection of high-quality finishes, fixtures, and layouts, the combinations are nearly endless—ensuring no two homes are exactly alike. This process isn’t just about building a house; it’s about creating a personalized, beautifully designed home where quality craftsmanship and intentional design come standard.

Step 1
Select Your preferred lot using our simple interactive lot map.

Step 2
Select your home model and preview custom design options.

Step 3
Contact us to secure your home with a nonrefundable deposit.

Step 4
Finalize the design of your home with our talented in-house designer.

Crafting Quality Homes in Tennessee
LFG Homes is a Tennessee-based homebuilding company focused on delivering high-quality, design-forward homes across the eastern half of the state. Founded by seasoned business professionals with deep expertise in real estate development and homebuilding, LFG is committed to developing communities that blend thoughtful planning with superior craftsmanship. Our projects are designed to meet the needs of a wide range of buyers — from growing families to downsizing adults — and every home reflects our commitment to architectural integrity, attention to detail, and enduring value.

Contact us today to learn more about our new home opportunities at Chapman’s Reserve. We can’t wait to welcome you home.
520-7569
All features, finishes, materials, and selections mentioned are subject to change without notice. Builder reserves the right to modify or substitute products, specifications, and designs at any time based on availability construction requirements, or other considerations.
