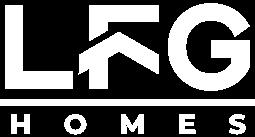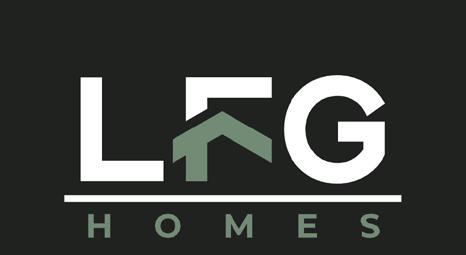

Tri-Cities Newest Home Community: Townhomes and Single Family Homes


Discover a unique blend of historic charm, modern living, and breathtaking riverfront views in the heart of Oldtown Idaho.






Discover a unique blend of historic charm, modern living, and breathtaking riverfront views in the heart of Oldtown Idaho.


Ashland Oaks offers a refined take on modern country living — where clean architectural lines meet soft, natural tones and timeless details. The homes blend farmhouse-inspired elements with simplified design for a look that feels both grounded and contemporary.
Designed with ease in mind, every home at Ashland Oaks is part of a maintenance-light lifestyle. Forget mowing, edging, or seasonal yard upkeep — your lawn care is fully handled by the HOA, giving you more time for the things that matter.
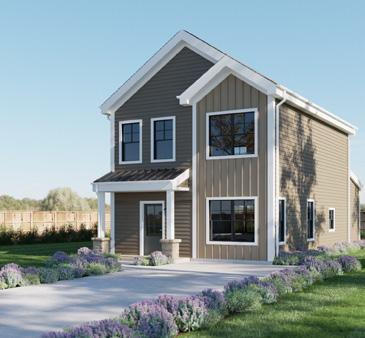
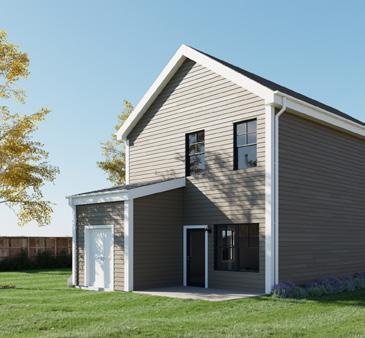
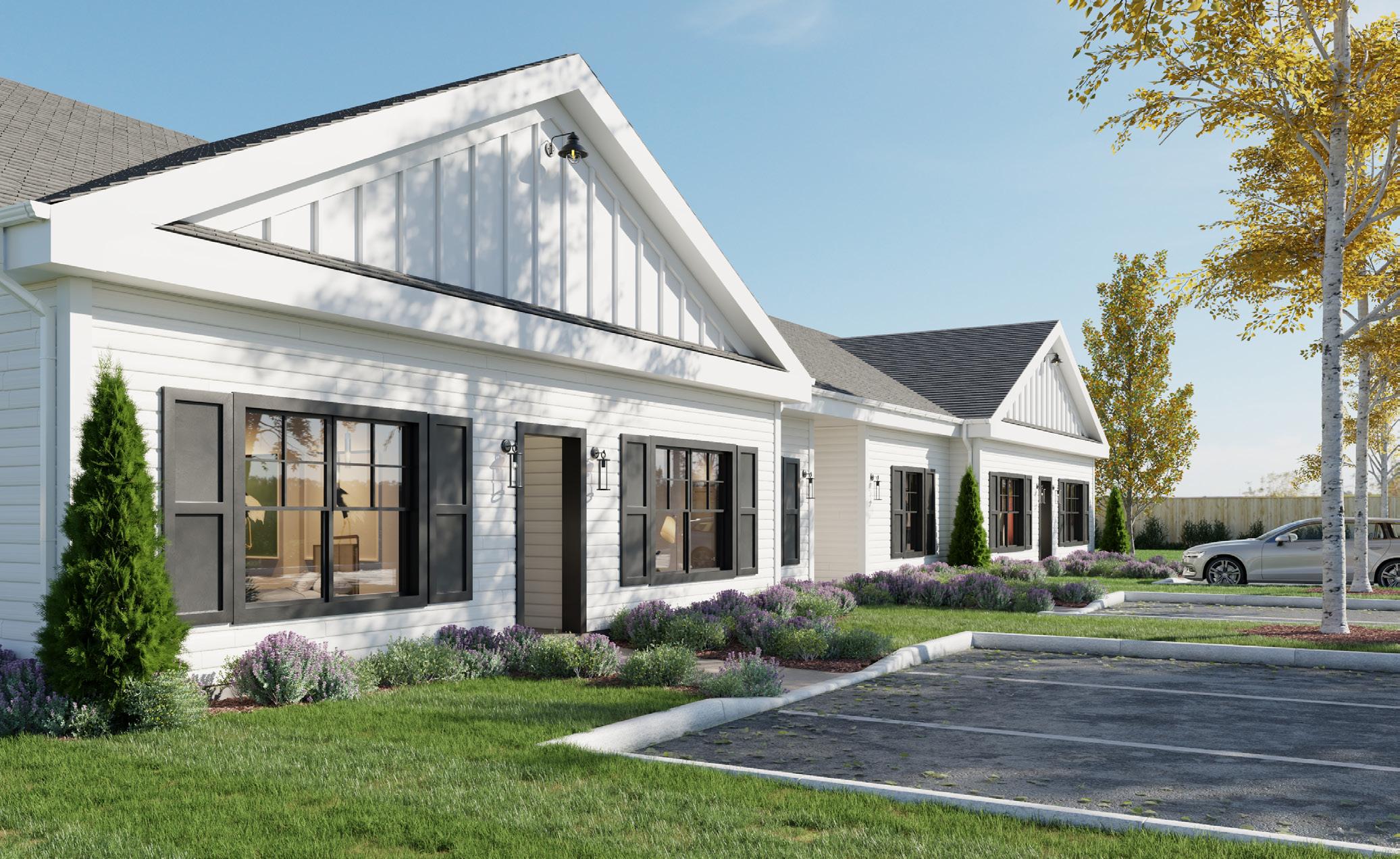
Our approach emphasizes quality construction using high-end finishes, functional and modern floorplans, and an engaging customer experience that includes both in-person and self-service design tools. LFG is a fully vertically integrated company — we handle every aspect of the process in-house to ensure quality, efficiency, and livability.

We design all of our home models in-house, managing both the architecture and the interior design to ensure every square foot is intentional. Our homes are crafted to maximize both affordability and livability, delivering efficient layouts, flexible spaces, and timeless
design elements that meet the needs of modern homeowners without unnecessary cost. This integration allows us to maintain a high level of quality and consistency while keeping our homes attainable for a wide range of buyers.
• Shaw luxury, large-plank LVP flooring
• 9’ ceilings on main levels
• Shaw large format tiles in bathrooms
• Kwikset door hardware
• Sherwin Williams paint throughout
• Ceiling fans in primary bedroom + living room
• Laundry room with washer + dryer hookups
• Digital thermostat
• Puck lights on ceiling throughout for bright, ambient lighting
• Cat5 outlets throughout home
• Carpet standard upstairs (Singlefamily)
• 5 ¼” baseboards throughout
• Dove-tail drawer construction
• Granite or quartz countertops
• Eat-at islands
• Undermounted stainless steel sink
• Stainless steel frigidaire appliances (range, dishwasher, microwave)
• Glass cooktop range
• Garbage disposals
• Pull-down kitchen faucet
• Over-the-range microwaves
• perimeters and back of home
• Shaw porcelain tile in primary + secondary bathrooms & laundry room
• Metal roof accent over front porch (Single-family)


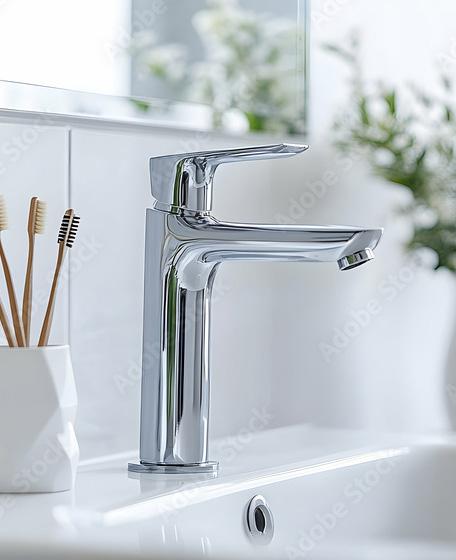
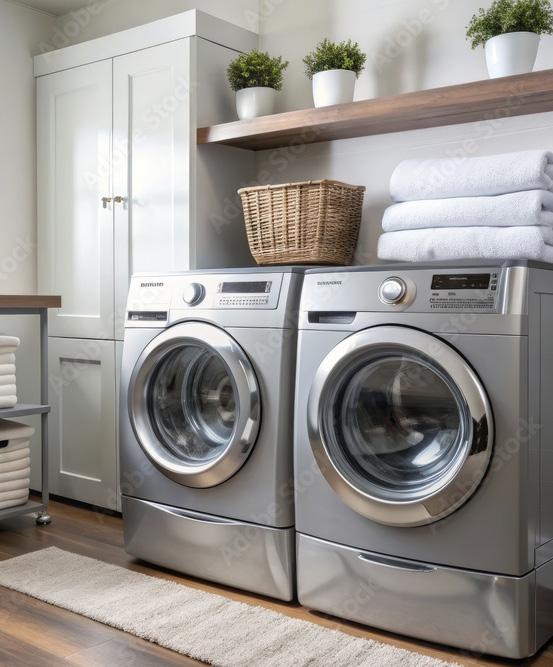
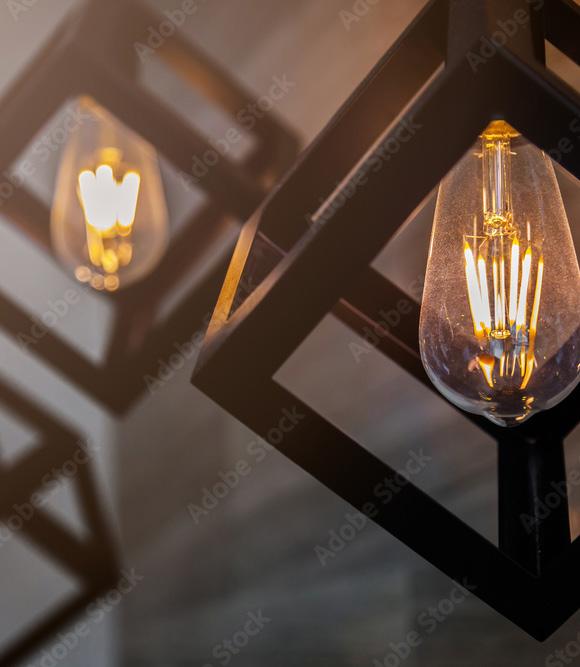
• Architecturally focused designs and finishes
• James Hardie lap + board & batten siding on front of single-family homes
• Concrete slab foundation
• Fiberglass front and back doors
• 30 Year architectural roof shingles
• Low-E Vinyl windows
• Brick accents on exterior
• Designer exterior lighting
• Exterior water bib (2 on singlefamily homes)
• Sherwin Williams painted front door
• Termite treatment covered for 1 year by builder
• Gutters, directed away from foundations
• Sod grass in front of homes, seed and straw around perimeters and back of home
• Shaw porcelain tile in primary + secondary bathrooms & laundry room
• Metal roof accent over front porch (single-family)
• 50 gallon electric water heater
• Low-E windows
• Insulated exterior doors
• Energy Star appliances
• R-13 Insulation in walls, R-38 in attic
• Electric HVAC system
• 36 Single family homes
• 57 townhomes in first townhome phase
• Great amenities – green space
• Upgraded kitchen with quartz or granite countertops, with large eat –at island
• Primary bedrooms with on-suite bathrooms
• Laundry room
• Back patios on every unit
• Ample parking
• Low HOA dues
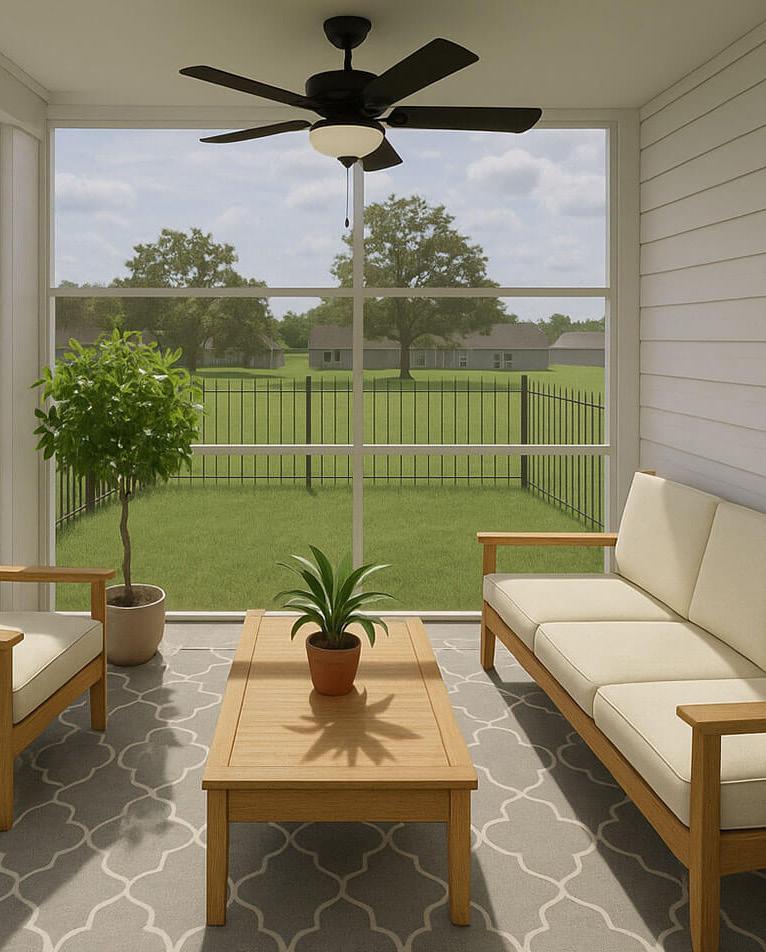
MAKE IT PERSONAL
• Covered patios for shaded outdoor living
• Fenced yards for added privacy and pet-friendliness
• Interior finish packages with elevated design touches, from upgraded flooring and cabinetry to lighting and countertop
• Frigidaire counter-depth refrigerator
• Frigidaire washer & dryer
• Covered back patio (single-family)
• Covered, screened-In back patio (single-family
• Fence: 4’ aluminum or 6’ wood (single-family)
EXPLORE OUR HOME STYLES
Ashland Oaks combines the simplicity of low-maintenance living with the comfort of a home that reflects your style — all in a peaceful, connected East Tennessee setting....
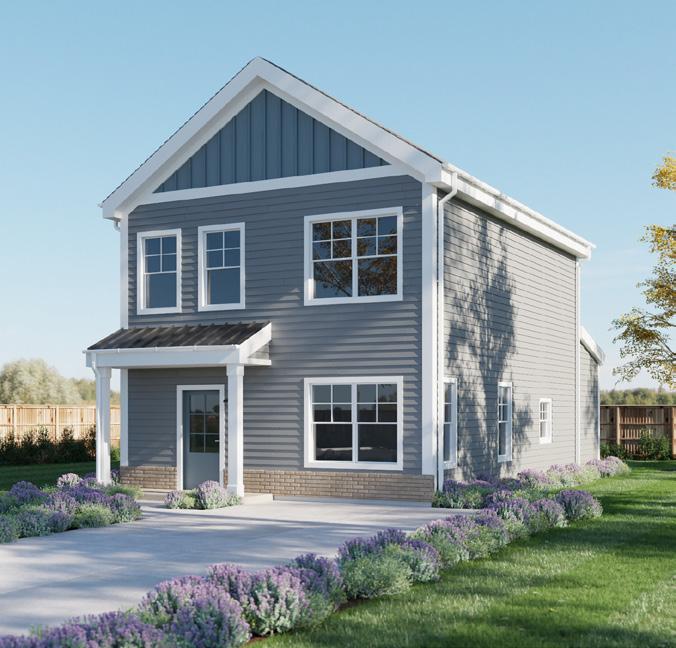
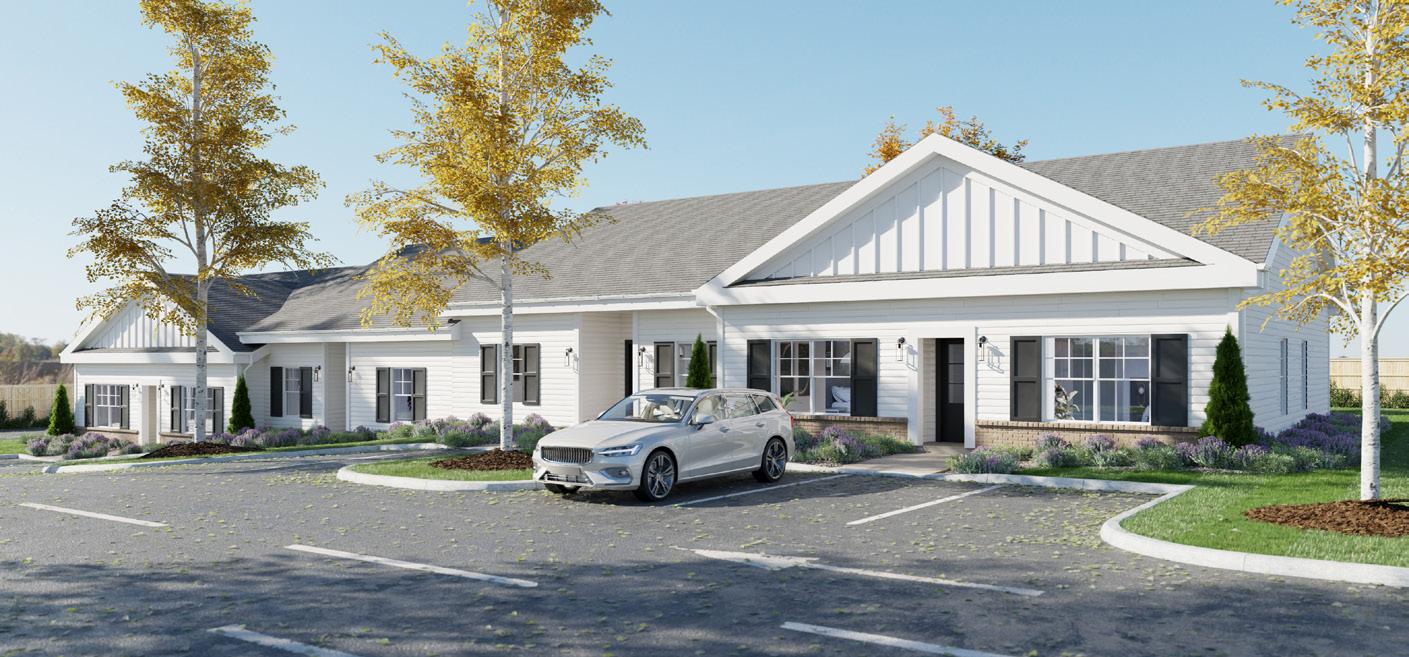
The Phoenix
Single Family Home
3 Bed | 2.5 Bath | 1,448 SF 0’s
The Audrey
Townhome
3 Bed | 2 Bath | 1,265 SF’s
The Quinn
Townhome
2 Bed | 2 Bath | 1,104 SF 0’s

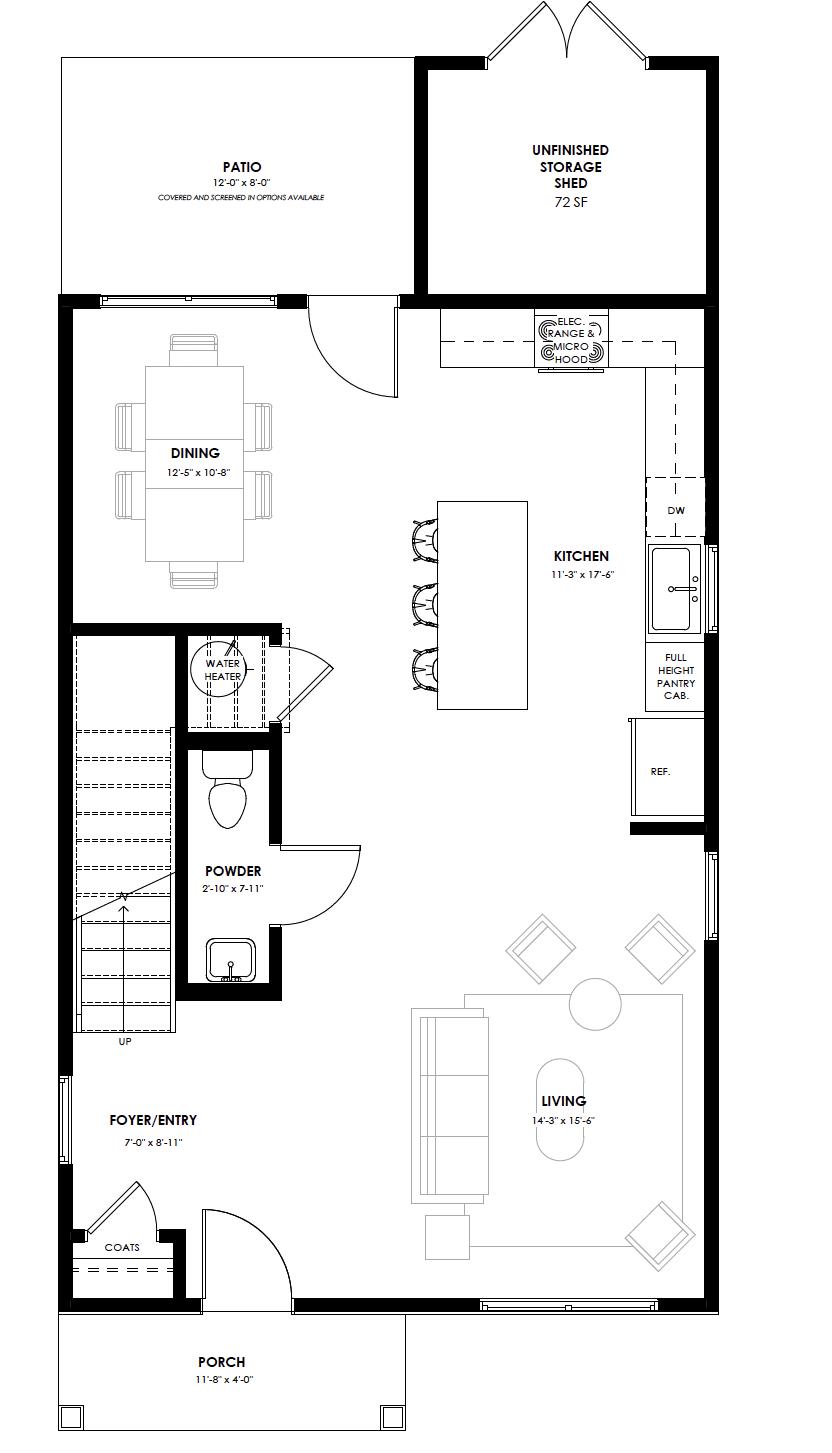
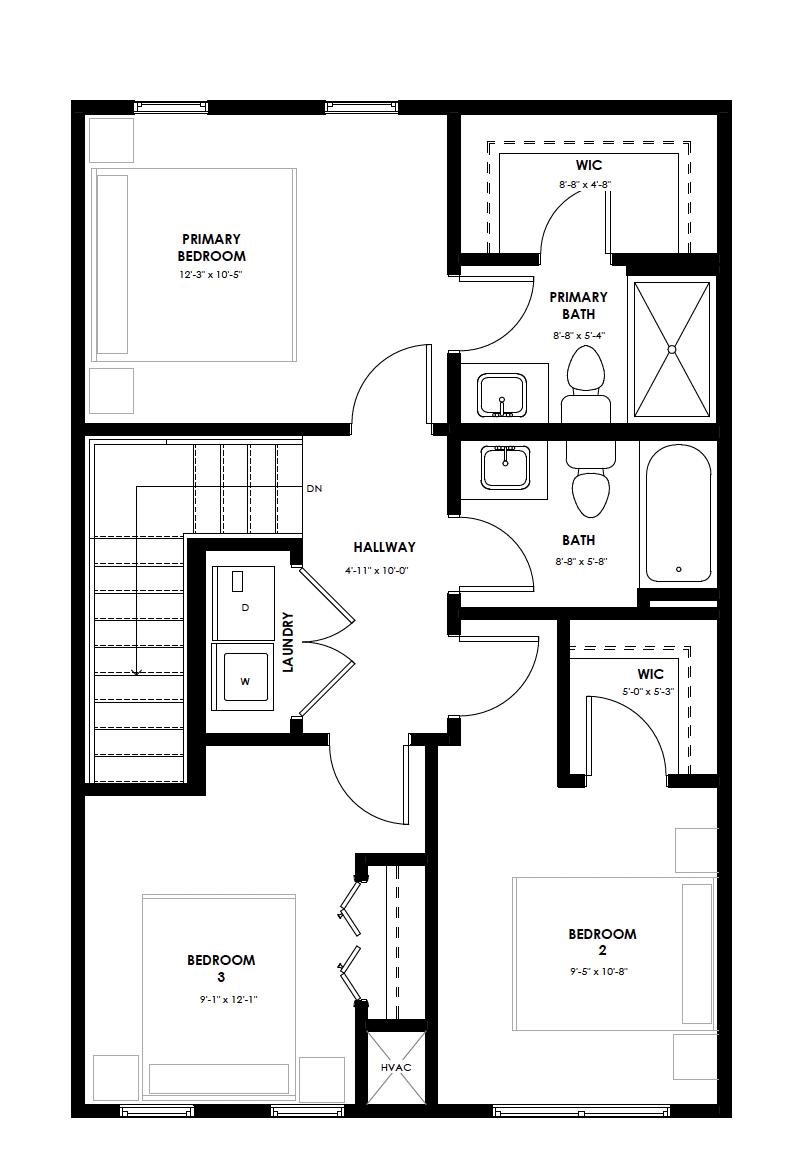
Floor Area SF:
# of Beds:
# of Baths:
# of Stories:
Porch Area:
Overall:’s
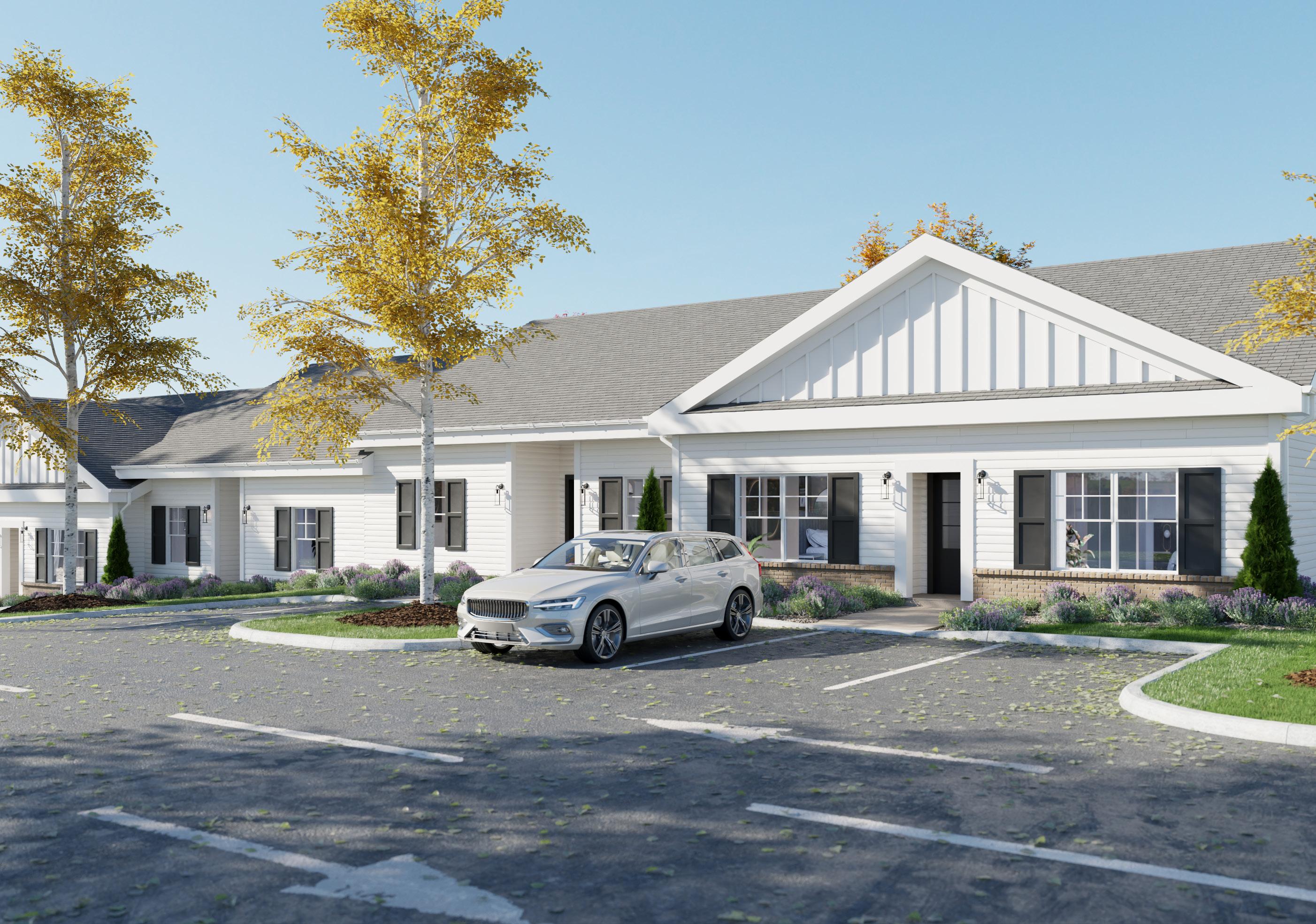
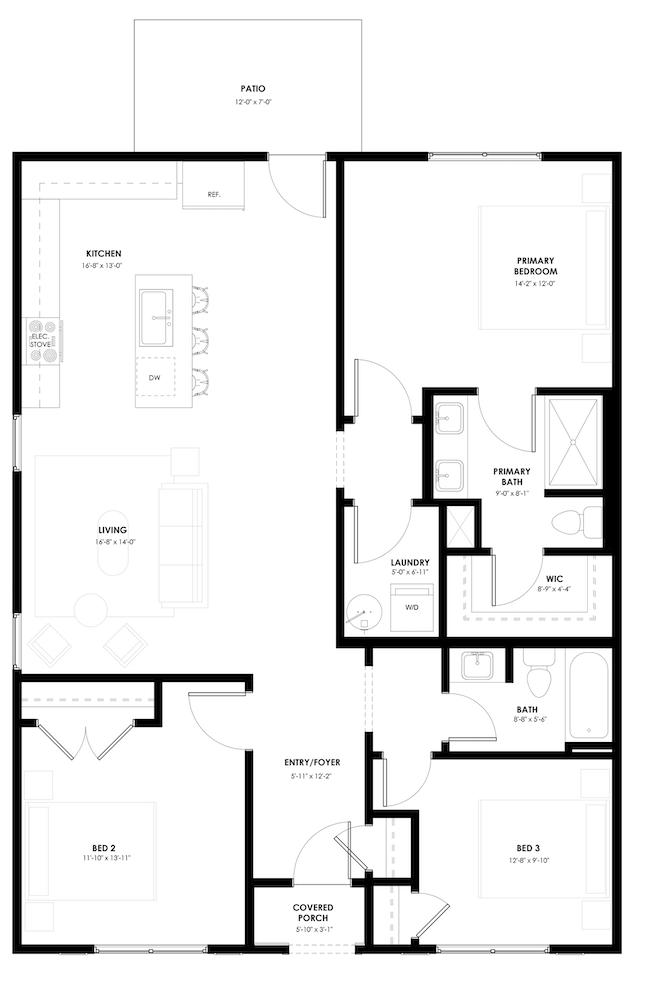

Floorplan Details:
Floor Area SF:
# of Beds:
# of Baths:
# of Stories:
Porch Area:
Overall:
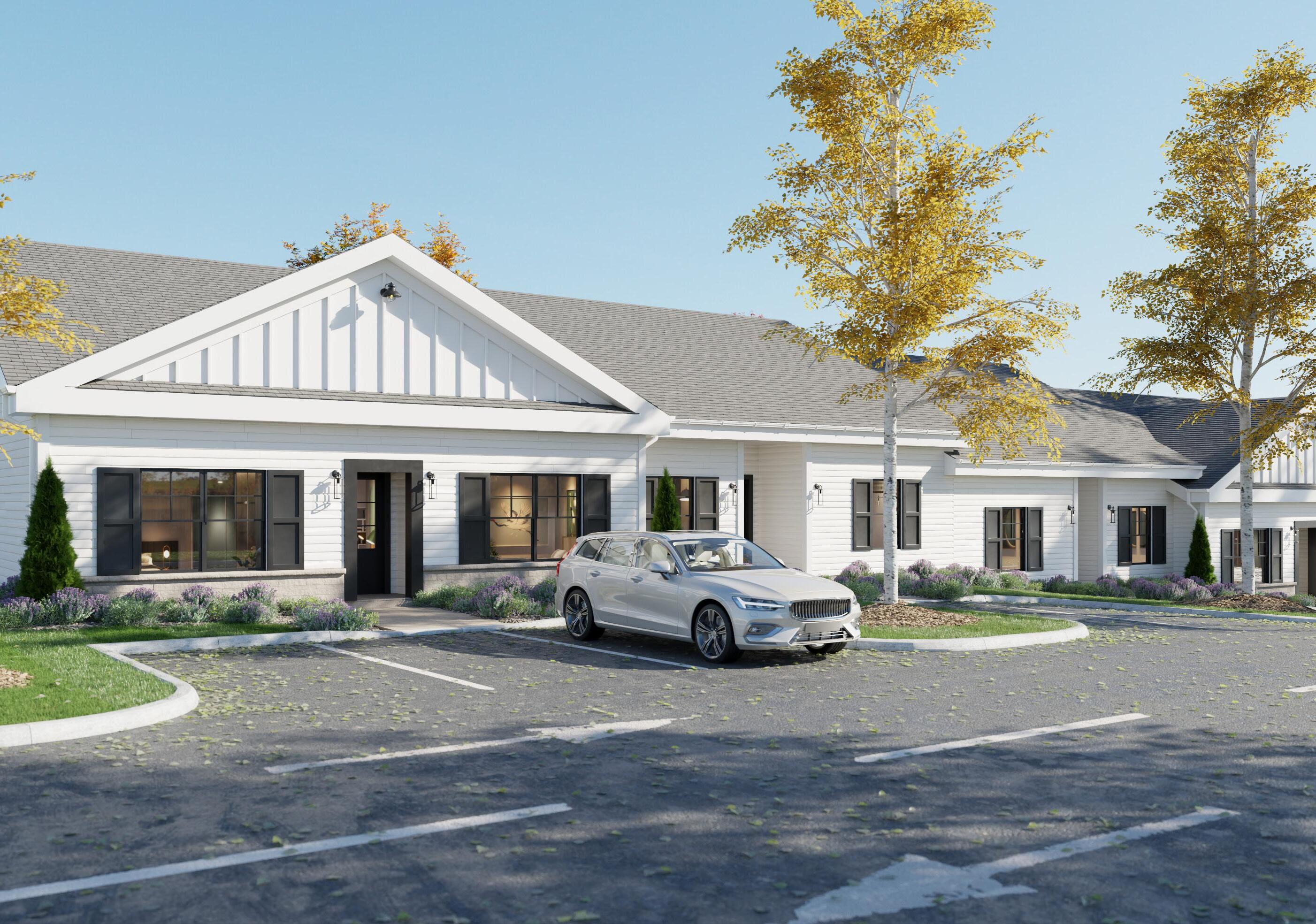
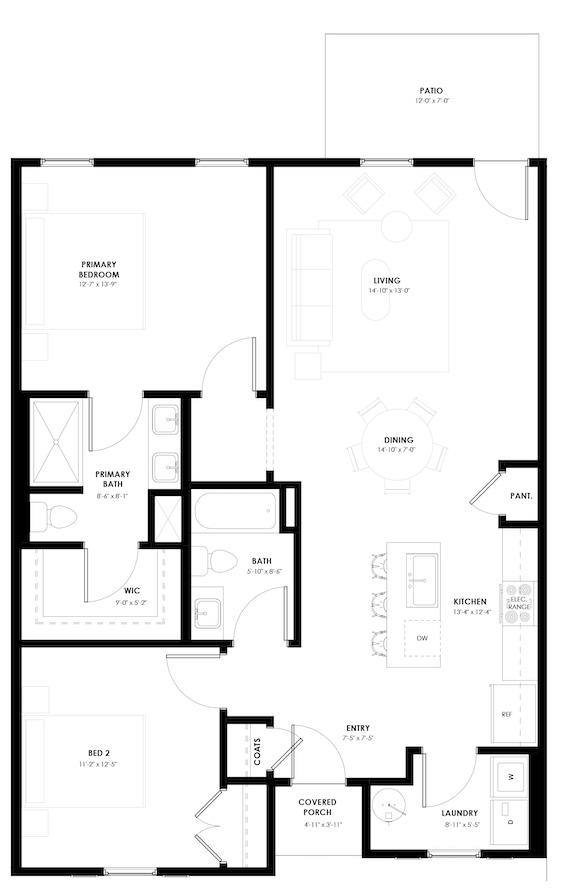
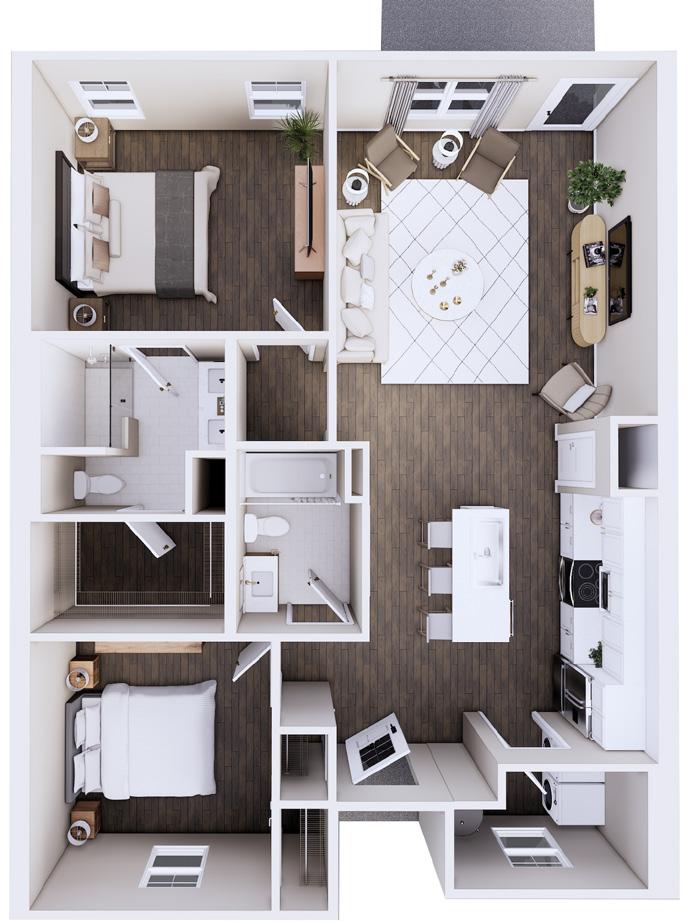
Ashland Oaks is strategically located within Tri Cities, offering exceptional access to Kingsport, Bristol, and Johnson City — each just 15–20 minutes away. This central positioning makes it ideal for those who want proximity to the economic, educational, and cultural amenities of all three cities while enjoying a quieter, more residential lifestyle.
Tri Cities is also within a comfortable drive of several major destinations: Asheville, North Carolina and the vibrant mountain town’s craft, food, and arts scenes are just about 75 minutes to the south; Knoxville, a growing metropolitan area with the University of Tennessee, sits roughly 90 minutes away; and the Great Smoky Mountains National Park — the most visited national park in the country — is just under two hours away, offering year-round access to hiking, wildlife, and scenic views.
ALL THE PLACES YOU’LL GO
• 6 parks within a 20 minute drive
• 21 golf courses within a 30 minute drive
• 2 Ski resorts with a 60 minute drive
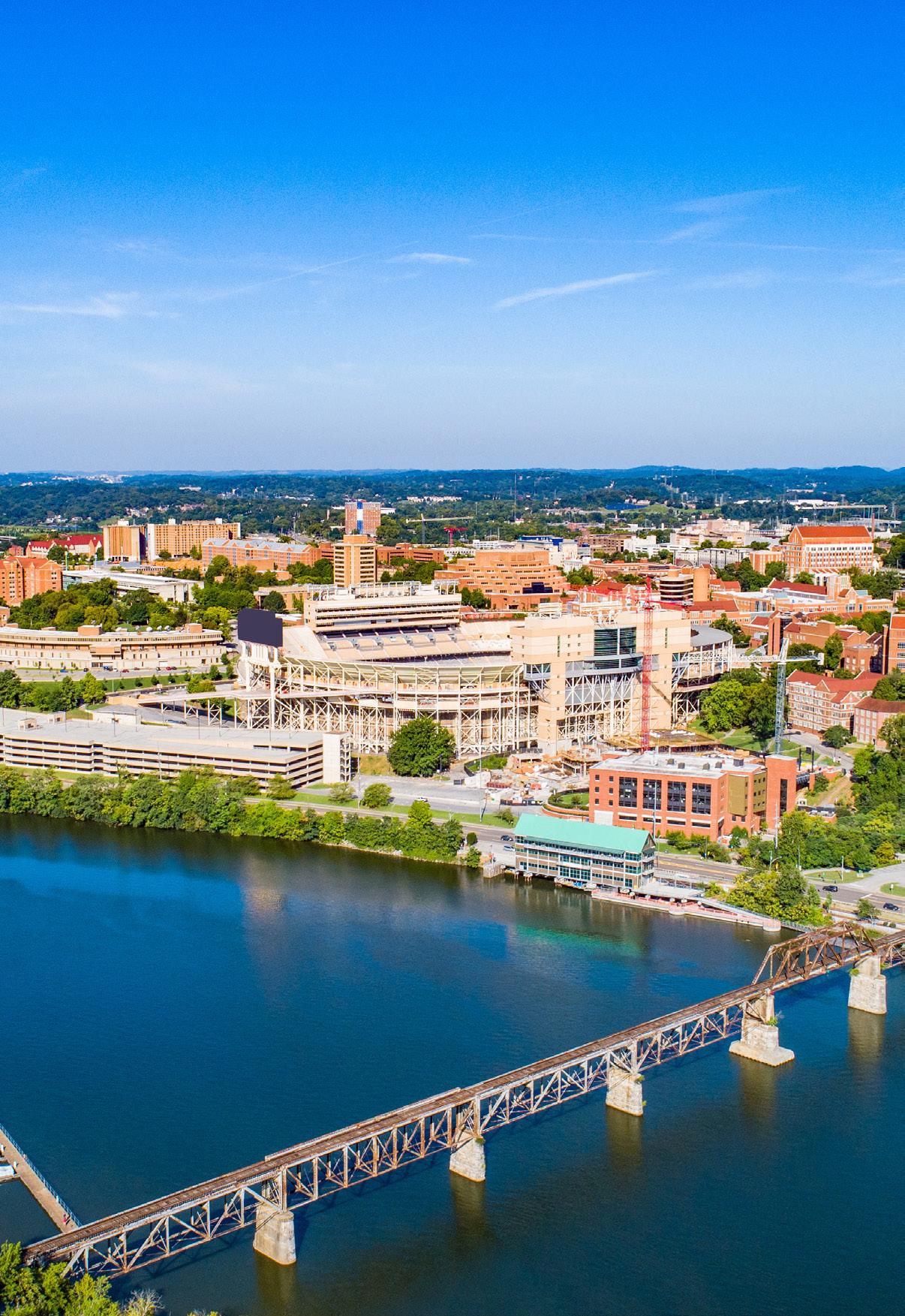
Holston Elementary School
Grades: Pre-K to 5
Address: 2348 Highway 75, Blountville, TN 37617
Distance: Adjacent to the site
Holston Middle School
Grades: 6 to 8
Address: 2348 Highway 75, Blountville, TN 37617
Distance: Adjacent to the site
West Ridge High School
Grades: 9 to 12
Address: 380 Lynn Road, Blountville, TN 37617
Distance: ~4.5 miles (~10 minutes by car)
Tri-Cities Christian Academy
Grades: Pre-K to 12
Address: 1500 Highway 75, Blountville, TN 37617
Distance: ~1.5 miles (~3 minutes by car)
Northeast State Community College
Address: 2425 Highway 75, Blountville, TN 37617
Distance: ~0.2 miles (directly across Highway 75)
East Tennessee State University
Address: 1276 Gilbreath Dr, Johnson City, TN 37614
Distance: ~21 miles (~28 minutes via I-26 E)
The region is rich in outdoor activities. Blountville is a short drive from the Appalachian Trail and the Cherokee National Forest, offering world-class hiking, backpacking, and camping opportunities. South Holston Lake and Boone Lake are also nearby for boating, fishing, and lakeside recreation. In winter, residents can even drive to ski areas in North Carolina and Virginia within two hours. This makes it an outstanding base for those who love the outdoors but still want daily conveniences within easy reach.
In addition to its natural beauty and accessibility, Blountville benefits from Tennessee’s pro-resident tax environment. The state has no personal income tax and a generally lower cost of living compared to surrounding states, making it a financially attractive place to live, retire, or raise a family. With its balance of affordability, access, and lifestyle, Blountville is a uniquely compelling location for homebuyers looking to enjoy everything Eastern Tennessee and the surrounding region has to offer.






Welcome to Ashland Oaks, a thoughtfully planned community where every homesite has been carefully positioned to balance beauty, privacy, and connection. Whether you’re drawn to a quiet culde-sac, a lot with scenic views, or one near future amenities, the site map below offers a first look at how your new neighborhood comes together. Explore available homesites, envision your perfect home, and take the first step toward life in a place designed around the way you live.
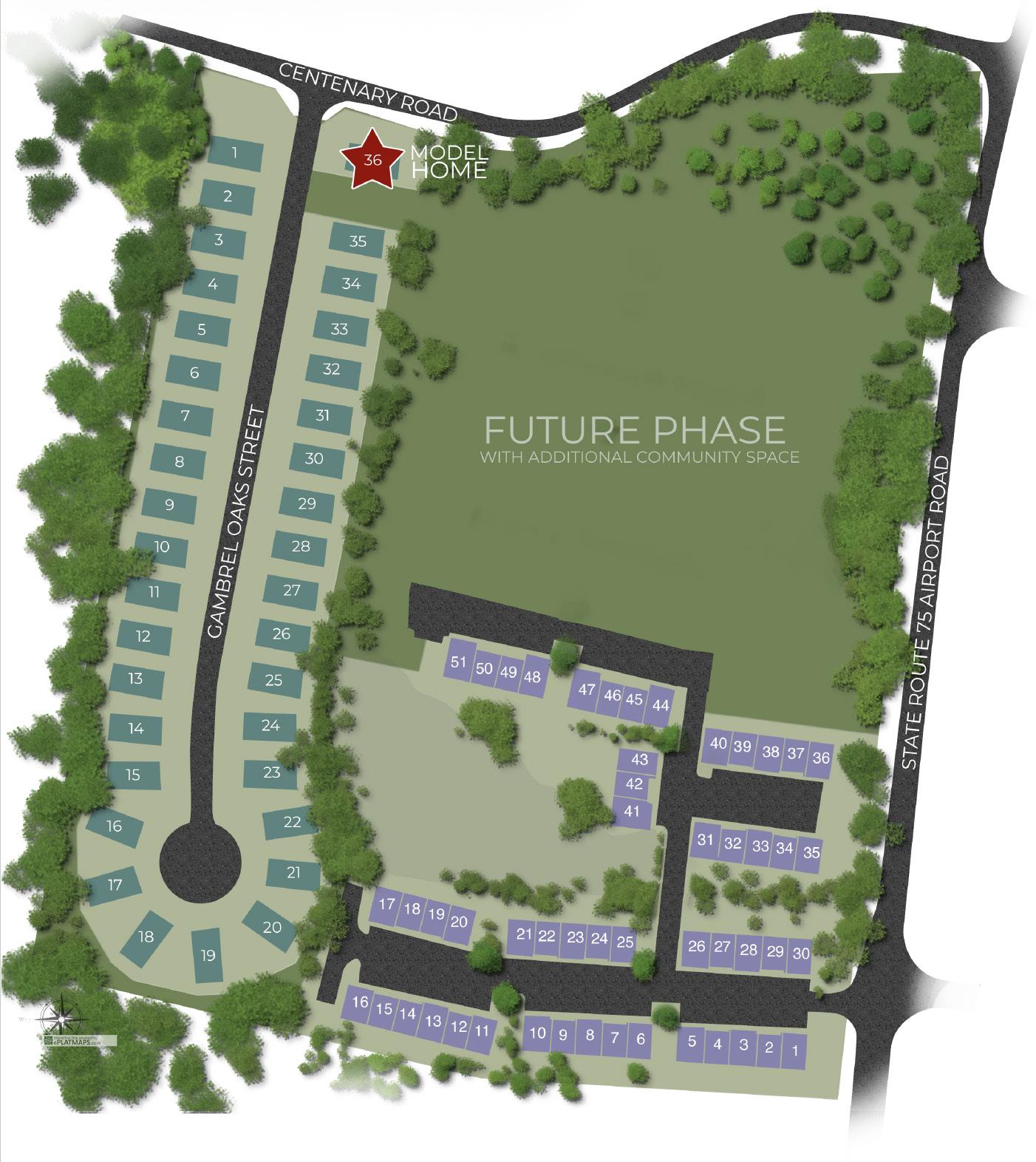
LFG Homes is a Tennessee-based homebuilding company focused on delivering high-quality, design-forward homes across the eastern half of the state. Founded by seasoned business professionals with deep expertise in real estate development and homebuilding, LFG is committed to developing communities that blend thoughtful planning with superior craftsmanship. Our projects are designed to meet the needs of a wide range of buyers — from growing families to downsizing adults — and every home reflects our commitment to architectural integrity, attention to detail, and enduring value.

