PORTFOLIO

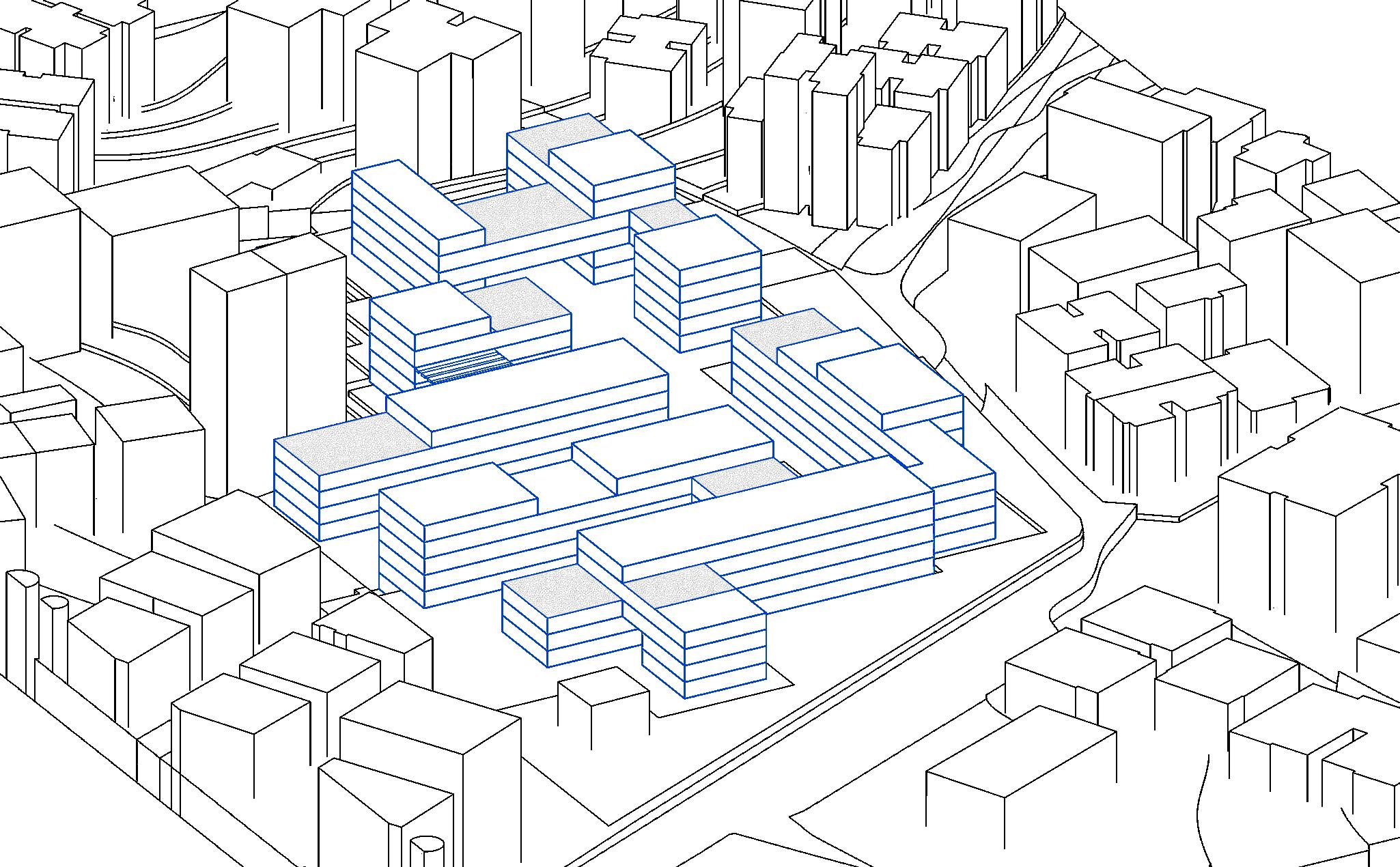
04-07 CV in German (Lebenslauf)
08-15 Modular (social housing)
16-19 Living Exhibition (re-use / restoration)
20-25 Fragmented (conceptual design)
26-33 Wine Institude (mixed use design)
34-35 More Projects Preview



04-07 CV in German (Lebenslauf)
08-15 Modular (social housing)
16-19 Living Exhibition (re-use / restoration)
20-25 Fragmented (conceptual design)
26-33 Wine Institude (mixed use design)
34-35 More Projects Preview
Architektin / Designerin
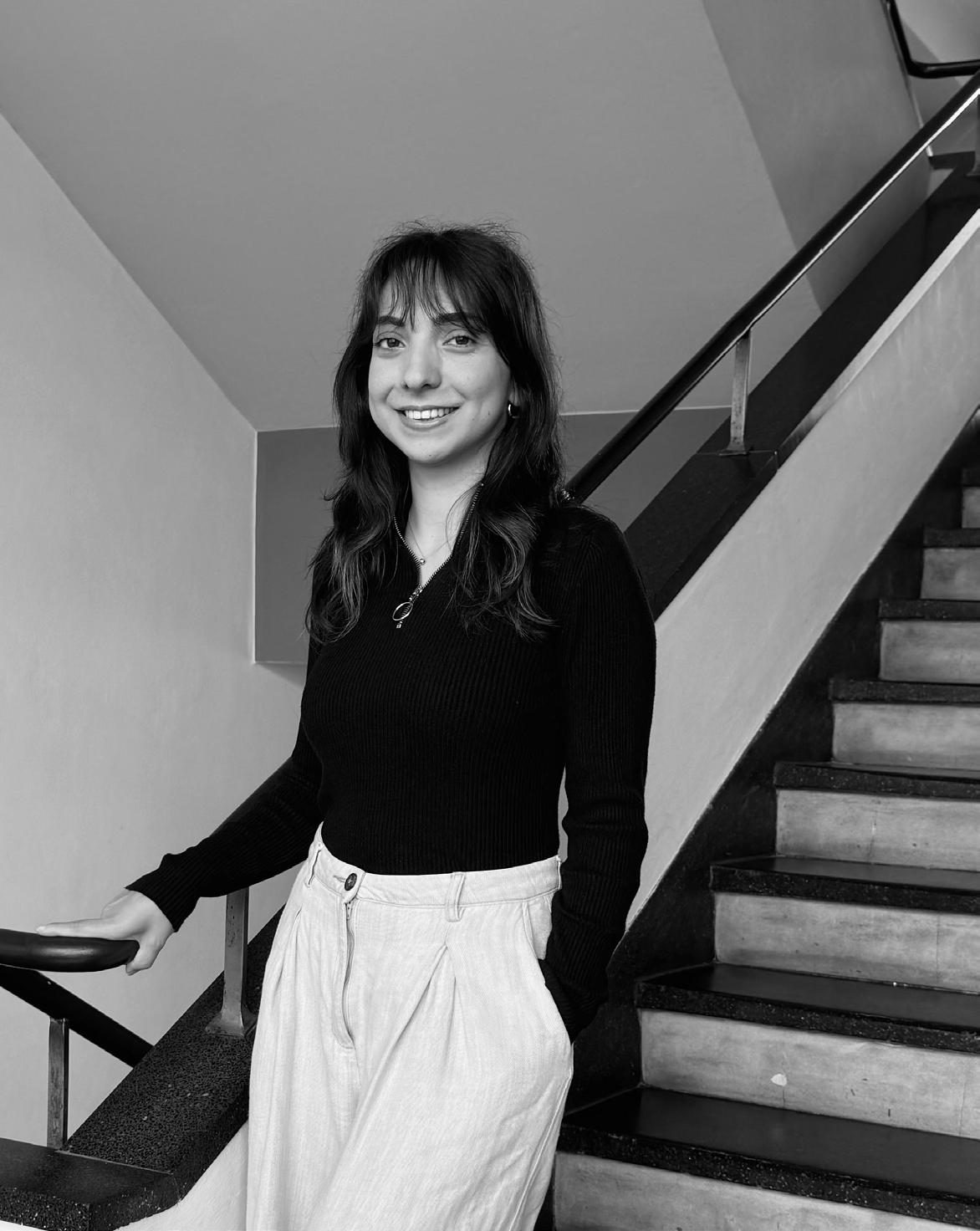
Türkisch Muttersprache
English Fließend
Deutsch Untere Mittelstufe
SOFTWARE
MS Office Word l Power Point l Excel
Adobe CC Photoshop l InDesign | Illustrator
CAD l BIM Autocad | Archicad - Revit (Anfänger)
Visualisierung Twinmotion | SketchUp
Designdenken
Entwurf und Planung
Leistungsphase - LPH 2-5
Restaurierung, Erhaltung und Sanierung
Teamarbeit und Eigenständiges Arbeiten
Ausführungsplanung
Funktionale und konzeptionelle Planung
Detaillösungen
Kommunikationsgeschick
Präsentationstechniken und Repräsentation
Zielorientierte Arbeitsweise
Verantwortungsvoll
PROFISPORT-ZERTIFIKAT - AKTIVITÄTEN
Taekwondo (3 Dan Schwarzgurt): 2000- 2013
Zeitgenössischer Tanz: 2010-2012
Theater Spielen: 2013 - 2015
Master-Abschluss in Architektur 2021 -2023 / Dessau-Roßlau, Deutschland
Bachelor-Abschluss in Architektur 2015 - 2020 / Istanbul, Türkei
Bachelor in Architektur 2012- 2015 / Ankara, Türkei
Internationale Sommerakademie juli - aug 2014 / Cesis, Lettland (3 ECTS)
Hochschule Anhalt - Anhalt Uni. of Applied Sciences
M.A (Englisch), Dessau Institut für Architektur (DIA)
Technische Universität Yıldız
BArch (Englisch), NAAB Internationale Zertifikat
TED Universität
Englisch Vorbereitung (1 Jahr), Studiengang Architektur Mitglied des Studentenrates
Technische Universität Riga Fold Design Program: Urban Livability -Vorlesungen über Architektur, Design, urbane Lebensqualität. Arbeit am Projekt ‘Get Well City’
Design & Architektonische Beratung nov 2023 - Mai 2024 / Telzeit-Remote / 6 monate sep 2020 - juni 2021 / Tekirdag, Türkei / 10 monate
Telzeit und Praktikum in Restauration juli 2018 - janu 2019 / Istanbul, Türkei / 7 monate
Praktikum in Ausführungsplanung july - sept 2016 / Istanbul, Türkei / 3 monate
Praktikum auf der Baustelle juni - july 2015 / Ankara, Türkei / 2 monate
Teilzeit als Architekturassistentin nov 2012 - jan 2014 / Ankara, Türkei / 1 jahr 2 monate
Freiberuflich und MAPBAY Ingenieurwesen
Zeichnen, Überarbeitung von Wohnprojekten, Gestaltung von Postern für Geschäfte & ‘Eğitim Kolektifi’ und Innenraumwand- und Renovierungsgestaltung für Big Coffee H.
BDB Architects - Betül Degirmenci Breitenfeldt
Bearbeitung an dem Restaurierungsprojekt im Yıldız-Palast, Chalet- und Wohnprojekten zur Wiederverwendung.
BINAA - Building Innovation Arts Architecture
Erstellung von Vorschlägen für ‘Serdivan Houses-2’. Anfertigung von Modellen, Über-arbeitung für ‘Isılsan Factory’.
Tepe & Mensa und Ito Bauunternehmen
Projekte: One Tower Residence, Park Mozaik Design: Tabanlıoğlu Architects, A Tasarım.
Architektenkammer der Türkei: Ankara Kontrolle und Organisation der architektonischen Projektlizenzen.
Green Building School
Juni 2021 / Online Kurs
AutoCAD 2015 Lizenz 00419973
Juni 2015 / Ankara
Intermediate Photography
April 2013 / Ankara
UGREEN Brasil (Woche der nachhaltigen Architektur)
Architektenkammer der Türkei: Ankara Zweigstelle
Architektenkammer der Türkei: Ankara Zweigstelle
DIA Internationaler Workshop
25 - 29 april 2022 / Berlin
Gemeinsames Forschungs-Designprogramm
sept - okt 2019 / Budapest - Istanbul
Stadt-Kultur-Mensch Workshop 7 juli 2019 / Istanbul
7th Internationale Design Woche mai 2017 / Famagusta
Wettbewerb: Die letzte Runde (4th) april 2017 / Istanbul
Nationaler Workshop sept 2016 / Trabzon
Aedes Forum - HS Anhalt Universität Neapel Federico II Arbeiten am Projekt: ‘Neue Designschule’ am Flughafen Berlin-Johannisthal
Budapest Uni. of Technology and Economics - TU Yıldız Arbeiten am Restaurierungs- und Wiederverwendungsprojekt: ‘Transylvanian Ambassadors’.
Polytechnische Uni. Valencia - Medipol Uni. - TU Yıldız Vorschlag für einen neuen Entwurf für ein historisches - registriertes Gebäude.
Eastern Mediterranean Uni. Fakultät für Architektur Workshop: ‘The Hub’, als Teamleiter tätig und Vorschlag für einen neuen Entwurf
Nationaler Studenten Architektur Ideenwettbewerb
Projekt: ‘B.E.N: Bakırköy Etkinlik Noktası’ (Bakirköy-Aktivitätszentrum)
Technische Universität Karadeniz - TU Yıldız
Projekt: ‘Transition: in/at/on/and/over SPACE’, als Teamleiter und Designrepräsetant. Die Restaurierung und Neugestaltung eines traditionellen Marktes.
“A dwelling that is given to employees of an organization or workplace for free or for a small rent.”
Innovative lodging for Yıldız Technical University employees, offering free or affordable housing within a vibrant community. The area is not only a residence but also a settlement and lifestyle.This multi-faceted project incorporates diverse typologies to accommodate various family sizes and lifestyles. With a focus on flexibility, the space caters to both short and long-term needs, featuring a range of functions and well-designed social spaces. Additionally, the ground floor integrates commercial units, enhancing connectivity to the commercial axis.
Not just a shelter, but a settlement - a way of life:
Preserving existed old trees and green areas. Orientation with the daylight and wind. Creating relations with the streets and pattern. Locating public circulation and social activities in the commercial axis on the east and south sides.
The residential units within the settlement are designed as: units for long term use (1 bedroom, 2 bedroom, 3 bedroom - %80) and units for short term use (guest house; 1 bedroom, hotel room - %20). Some are dublex-floor. 2% of the total housing units are designed according to the space standards required for disabled people.The design has been developed in compliance with fire and parking regulations.
Year: 2018
Location: Istanbul, Turkey
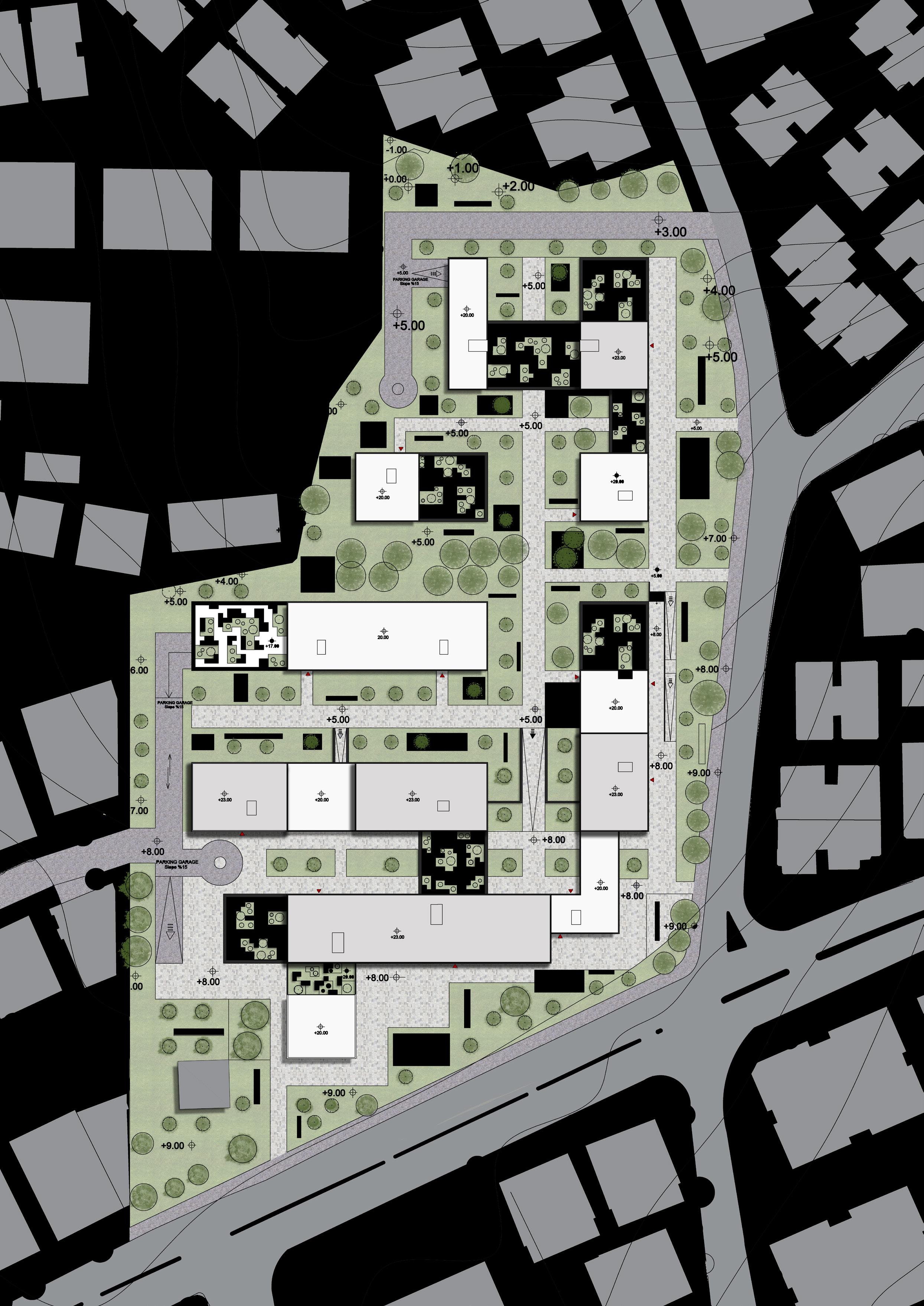

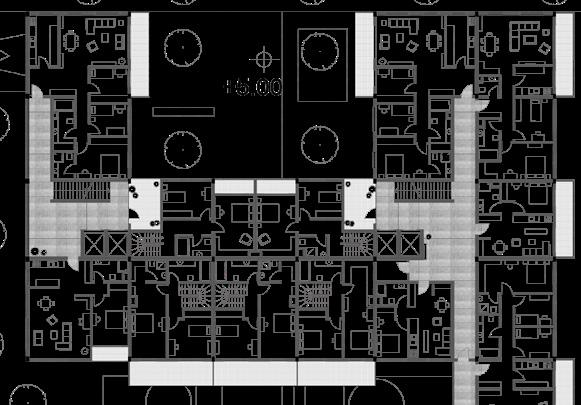
/




+17.00 FLOOR PLAN (Third and Fourth Floors)

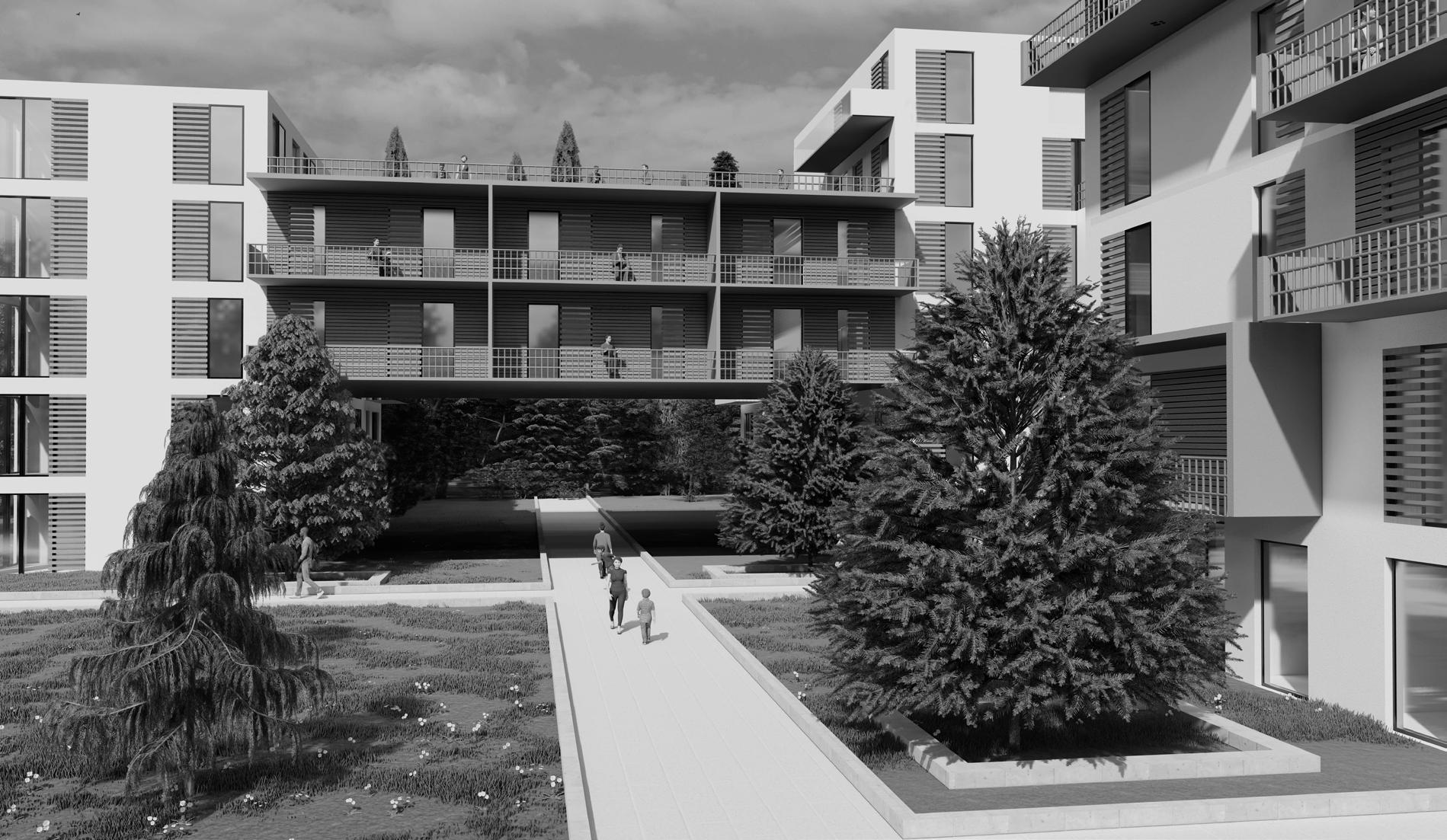
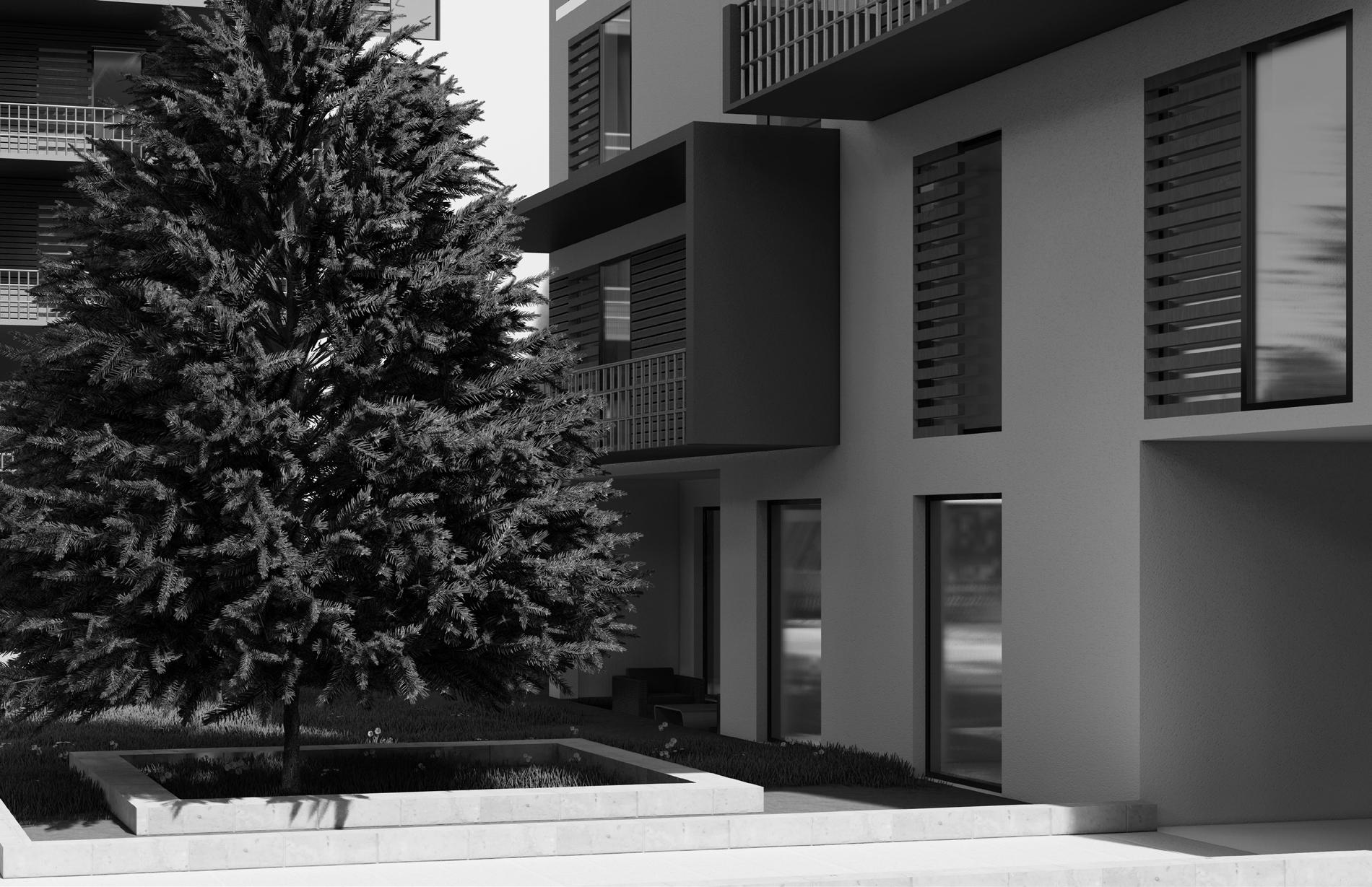
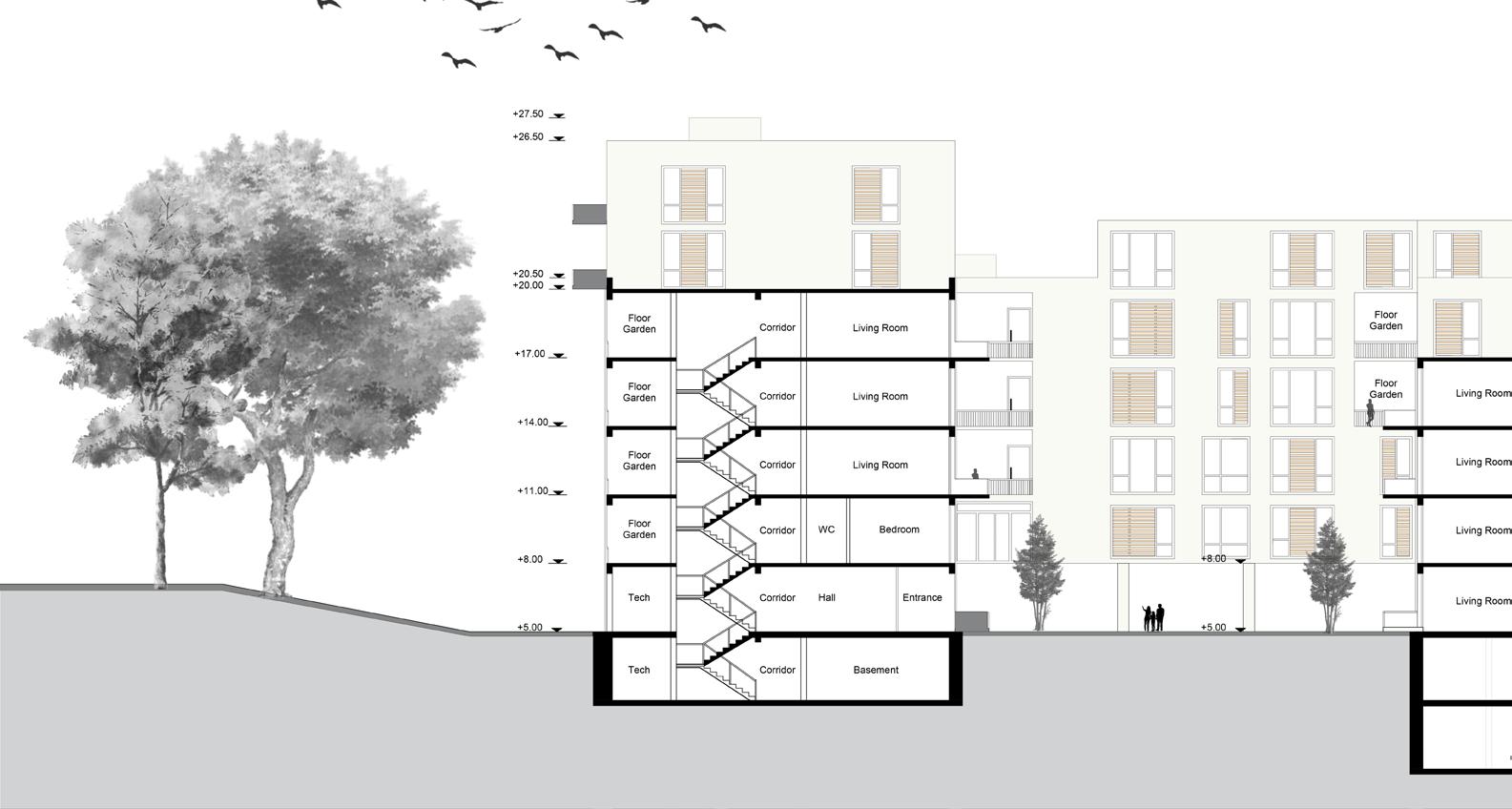

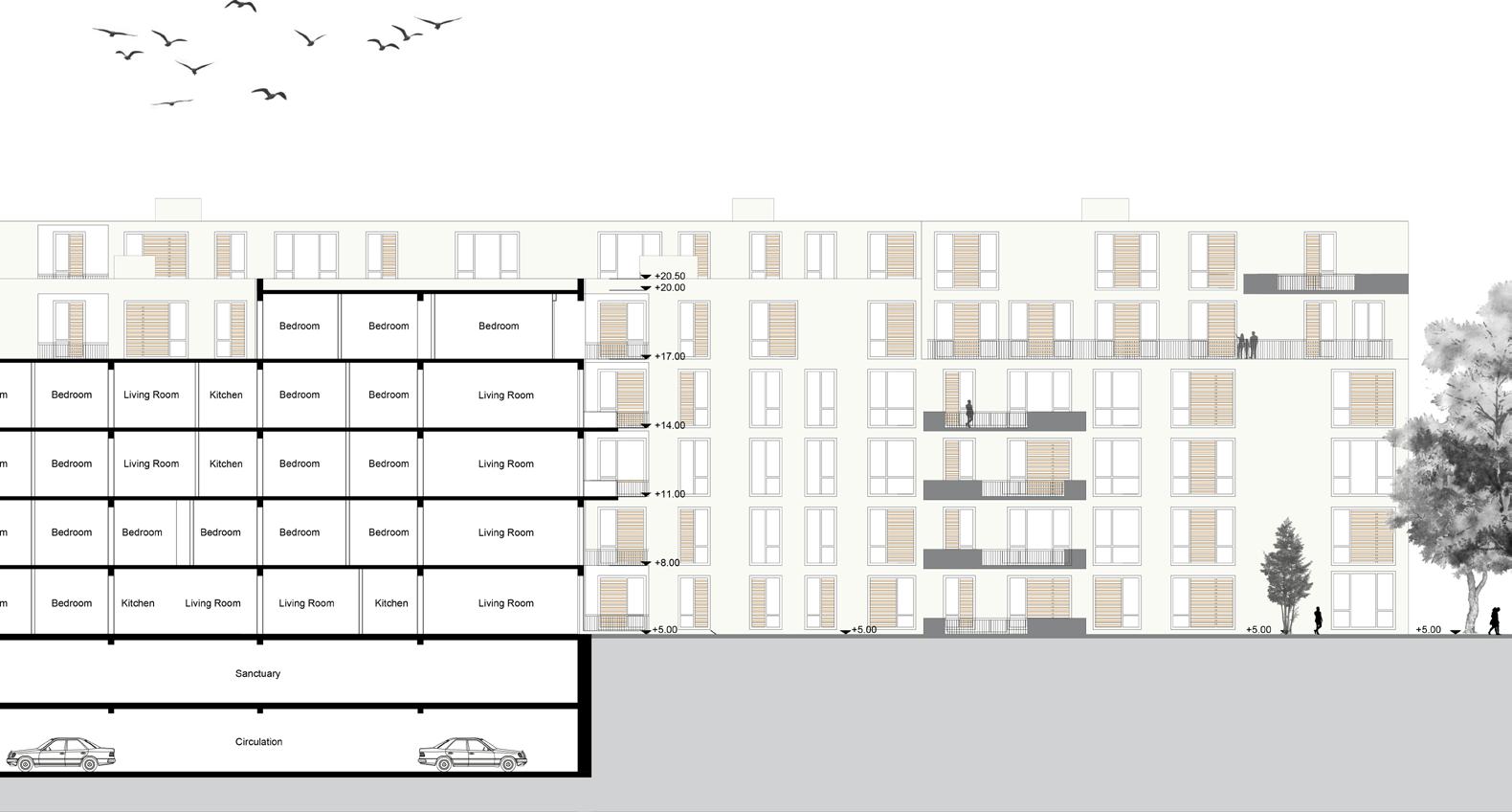
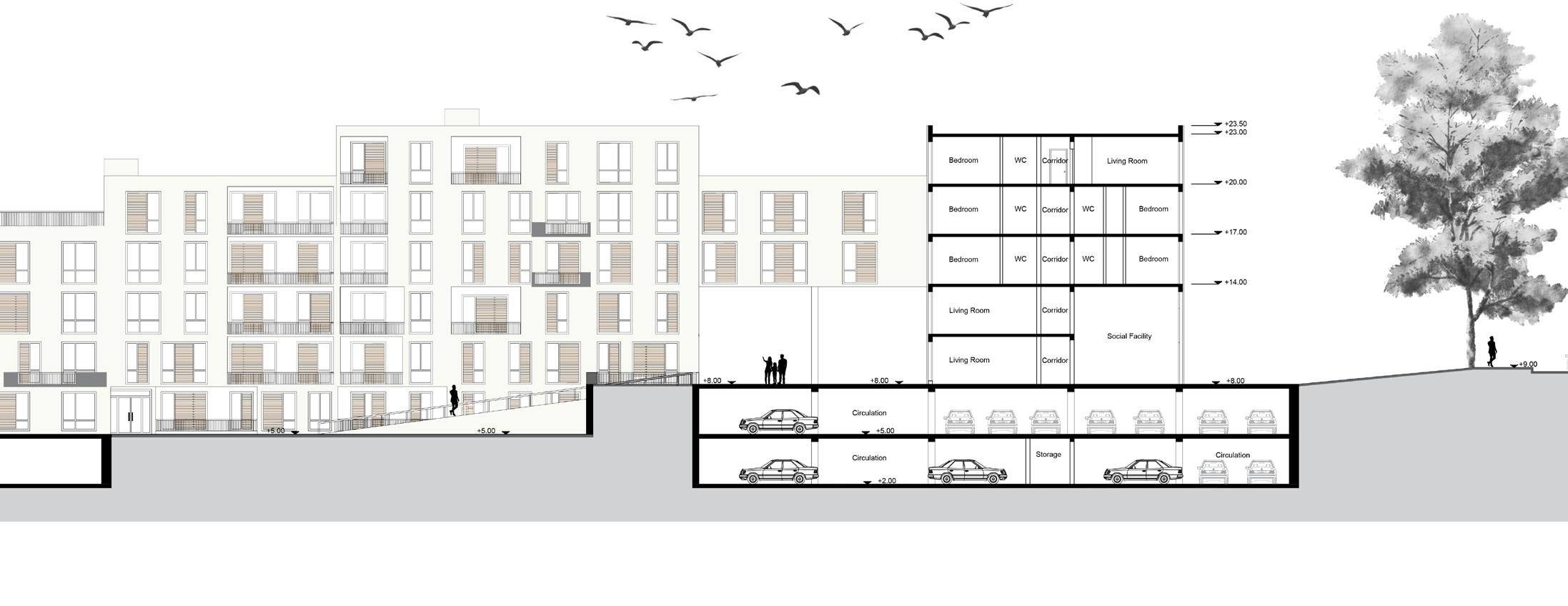







Detail Plan of Four Different Units



Partial - Detail Section
Tomtom Kırmızı is a historical building that is located in an overlapped and multicultural region of Istanbul: PERA, on the corner of one of the thoroughfares where foreigners and Turkish people have lived together since the Ottoman Empire. The building, which has a magnificent facade and a surprise courtyard, where you can travel from the past to the present, used to function as a French orphanage and has a unique color of red tone.
Restorating and re-functioning the building, which has a place in history and it turning into a space where it can culturally experience PERA and return to the past. Since the street, it is located on, hosts various activities related to art and fashion, it turns into a living museum that can also support similar functions. The most attractive space of the building is turned from a waste space in the middle of it into a transparent atrium surrounded by glass bricks. The abandoned courtyard was restorated with the glass additions that enliven the facade and the functional varieties of the basement.
Year: 2020
Location: Pera - Istanbul, Turkey




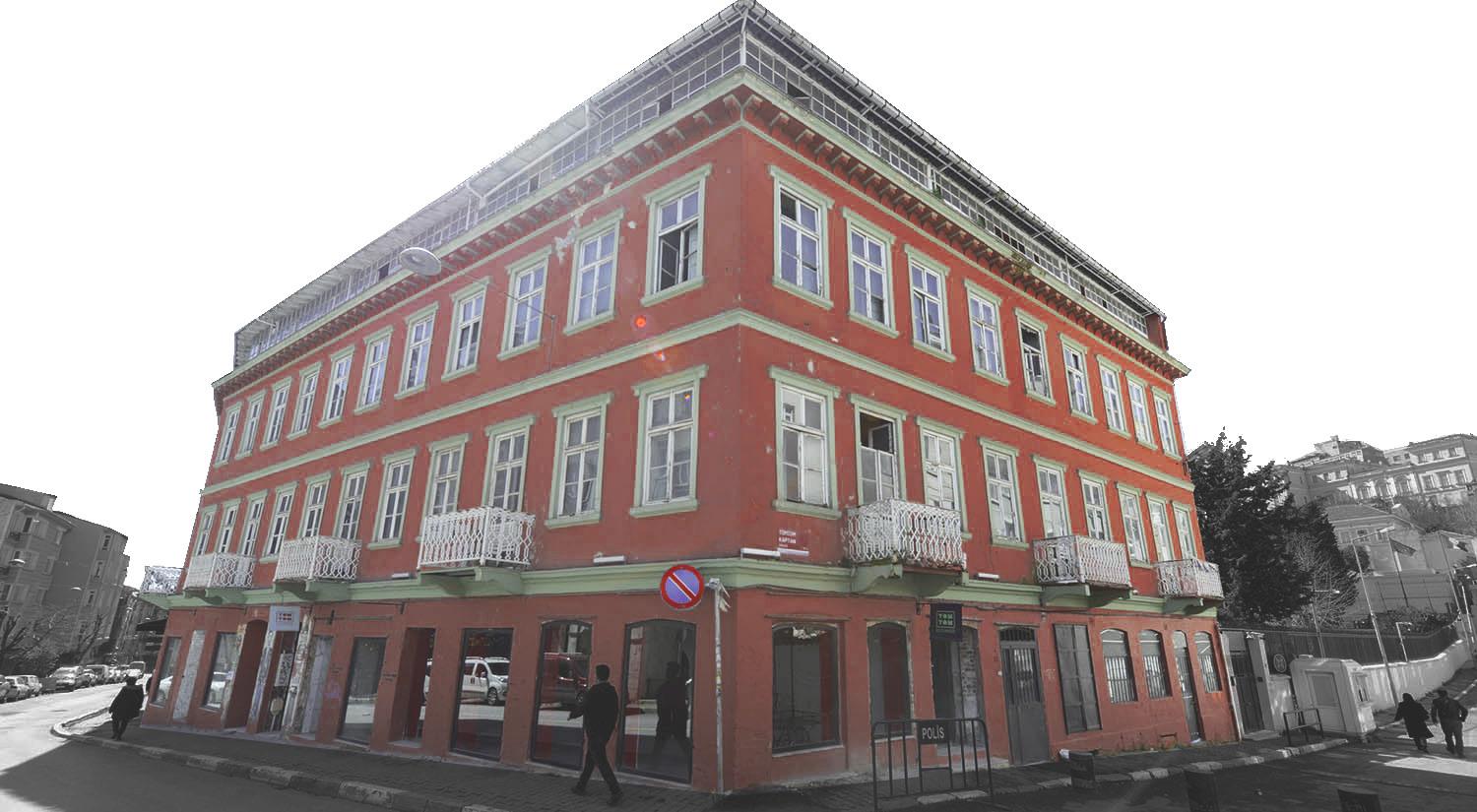

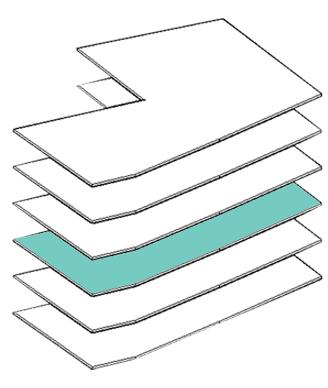

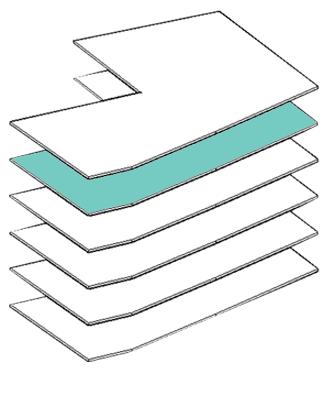

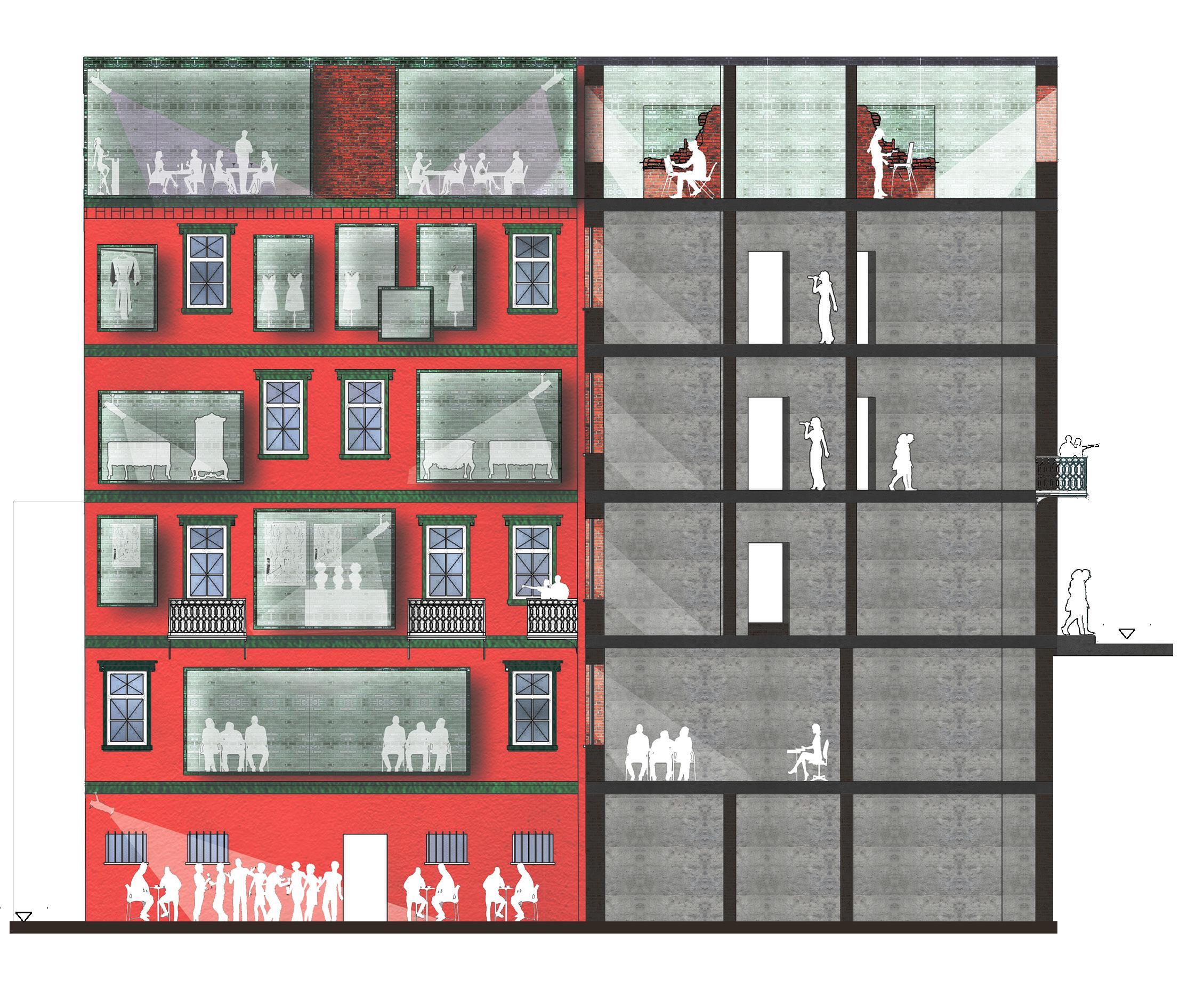

from fragmented identities to collective autonomy
This research project explores the identity of women in masculine cities, and how they can achieve their authenticities despite having fragmented identities imposed by gender-based oppression. The study investigates strategies for empowering women with fragmented identities to achieve collective autonomy, and how a designed place can contribute to creating an empowering environment for women in a masculine city. The research draws from artistic works and personal experiences, with a specific focus on Ankara, Turkey, as a masculine city with limited opportunities for women to pursue their authenticities. The concept of “collective autonomy” is introduced as a new theoretical framework, for achieving women’s autonomy and strengthening the interaction between women and ecology. The research findings suggest that empowering women with fragmented identities and creating an inclusive space for everyone is essential for achieving collective autonomy of women.
Year: 2023
Location: Ankara, Turkey


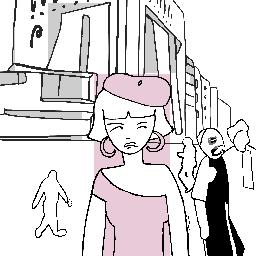
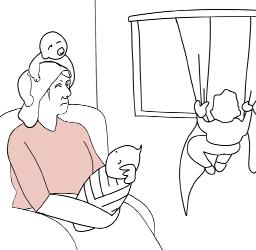
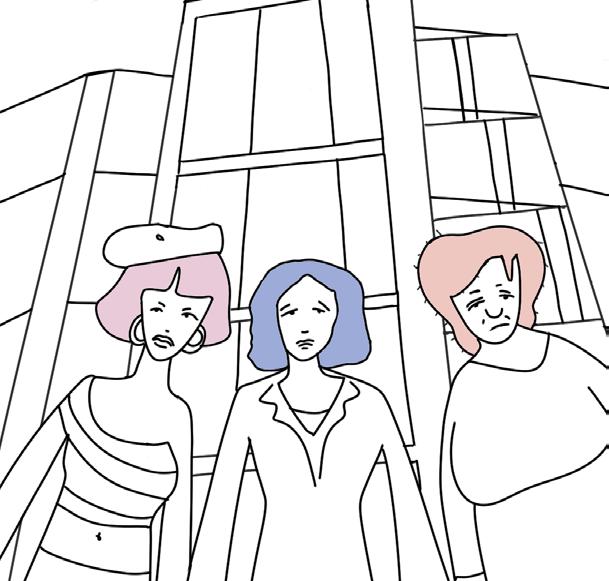
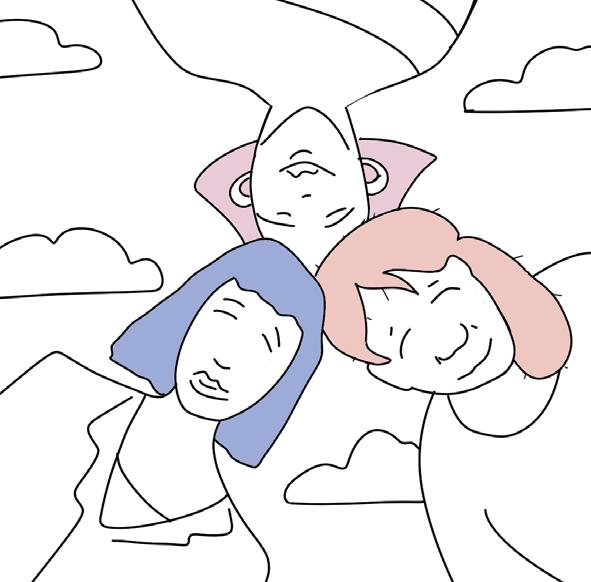


Spaces that increase women’s collective consciousness and sharing
More permeable and transparent space
Increasing encounters and collectivity
Flexible and sustainable spaces
Different levels but interacting with each other
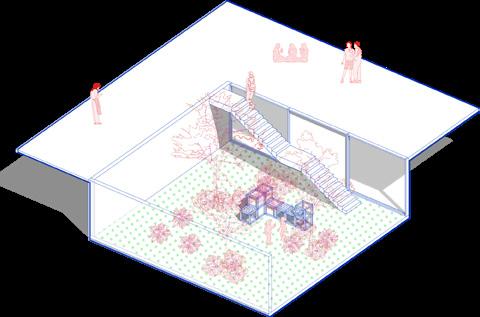
Residencing, Children-Mom Care: Private courtyards
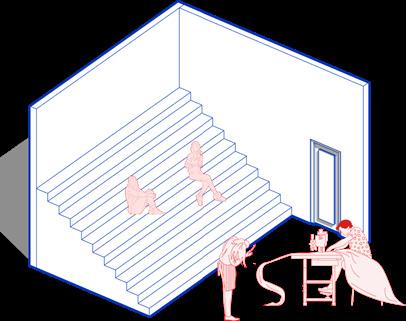
Awereness, New Century Skills:
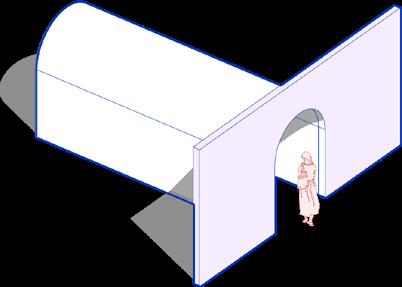
Residencing and Safety: Transits from public to privacy
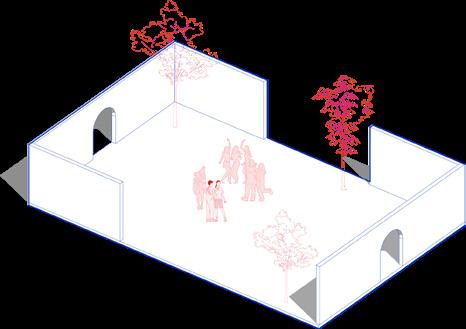
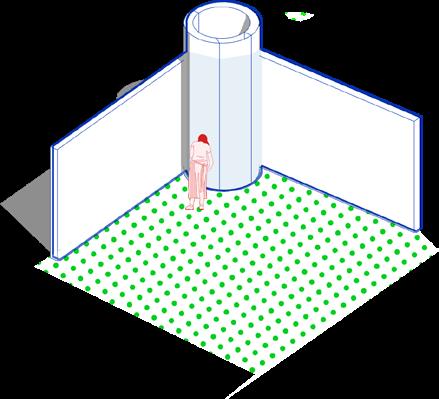
Ecological, Co-working:
Gardening, depot: water save

New Century Skills and Daily: Co-Working, Ecological
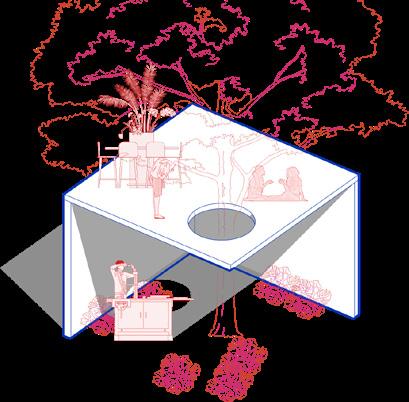
Creativity and Co-working:
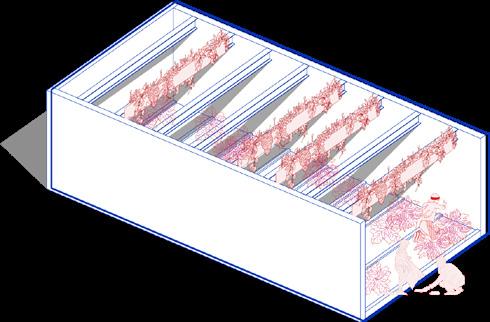
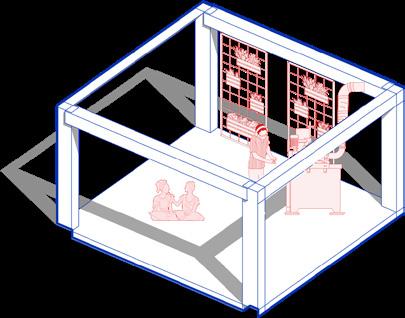
Creativity and Co-working:
Open and flexible spaces
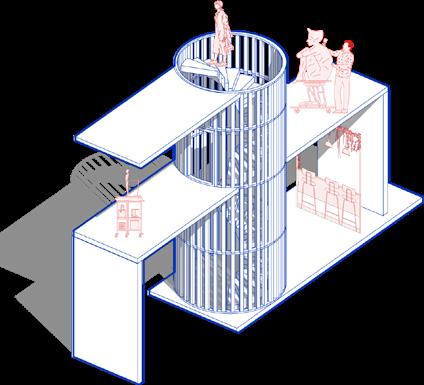
Social and In-between Clusters: Lecturing, free-consulting
Semi-public courtyards, transits Transparent spaces, green houses Semi-open gardening workshops Recycling water
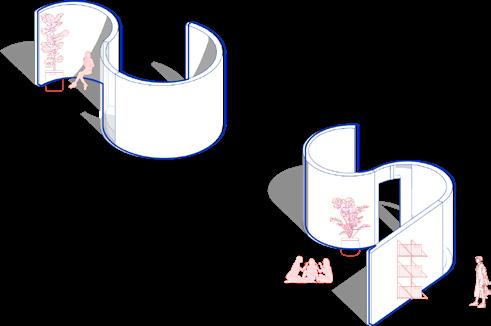
Leisure and Daily Activities:
Creativity, Ecological: Semi-private workshops Semi-private resting areas
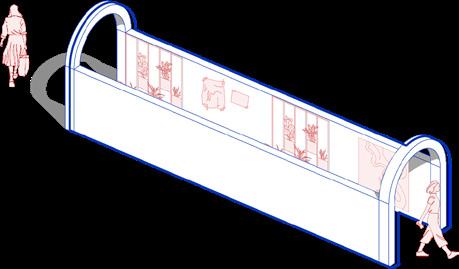
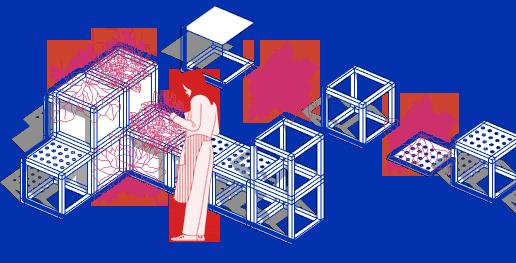
Leisure and Daily Activities:
Open Seating units with greenery

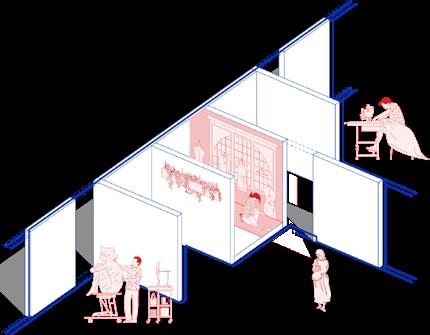
Co-working and Social:
Flexible exhibition areas

Social and In-between Clusters: Social and In-between Clusters In-between Clusters
Permeable Circulation Experiencing the spaces (exhibition)
Transiting between similar clusters Transiting between two different Between open and semi-closed
Exhibiting the handcrafts clusters. Change of privacy areas. Change of privacy
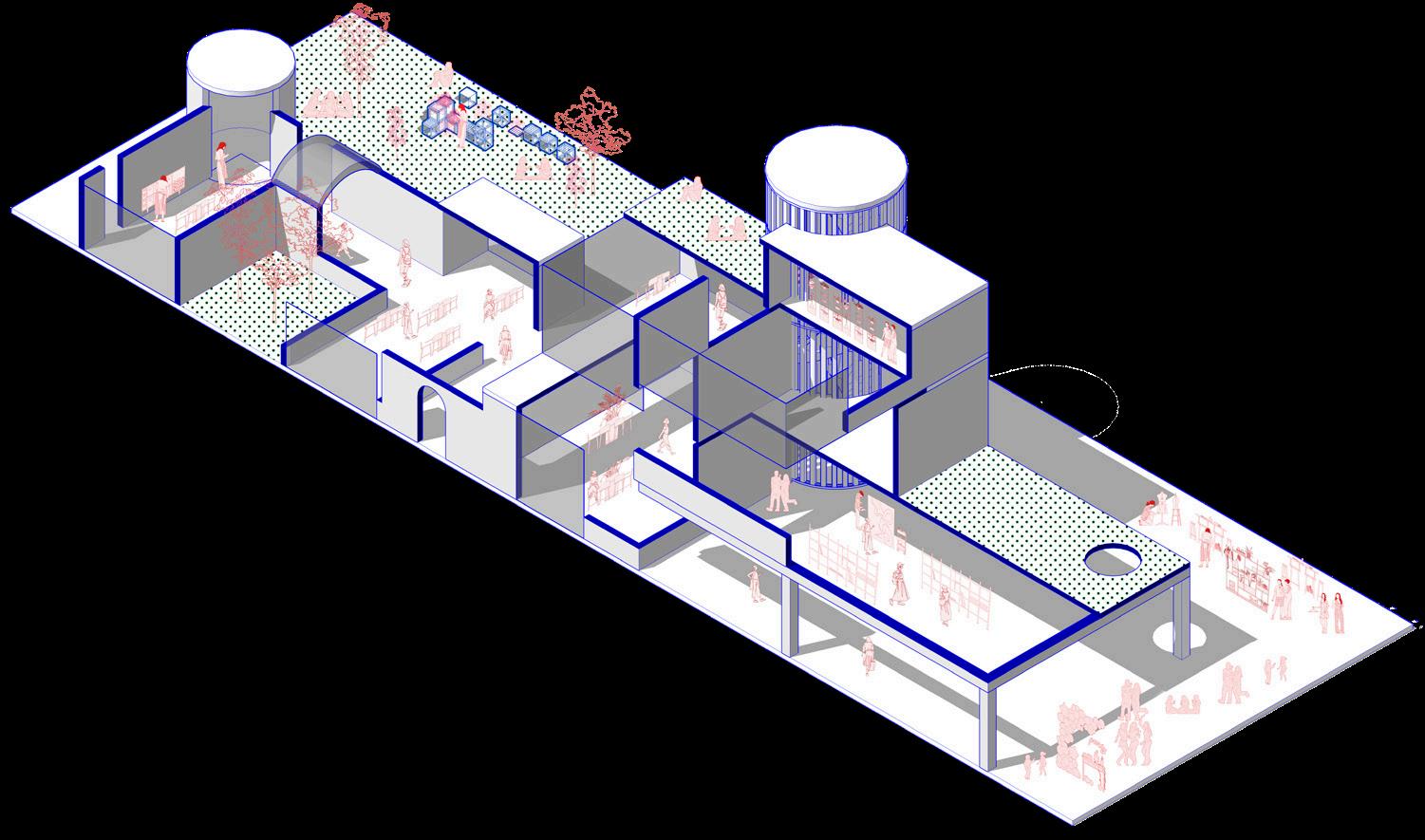

As a memory space, the Wine Institute Design aims to contribute to the reproducing cultuaral memory and it’s winery identity through future visitors. The institute units play a big role in regaining Murefte to winemaking and its former identity through a wide range of mixed functions such as training areas, wine tasting venues, winemaking practice space, wineries club, conference hall, wine museum, library and temporary accommodation. Thus, this project examines the wine institude design as a social memory space.
Year: 2020
Location: Mürefte - Tekirdag, Turkey
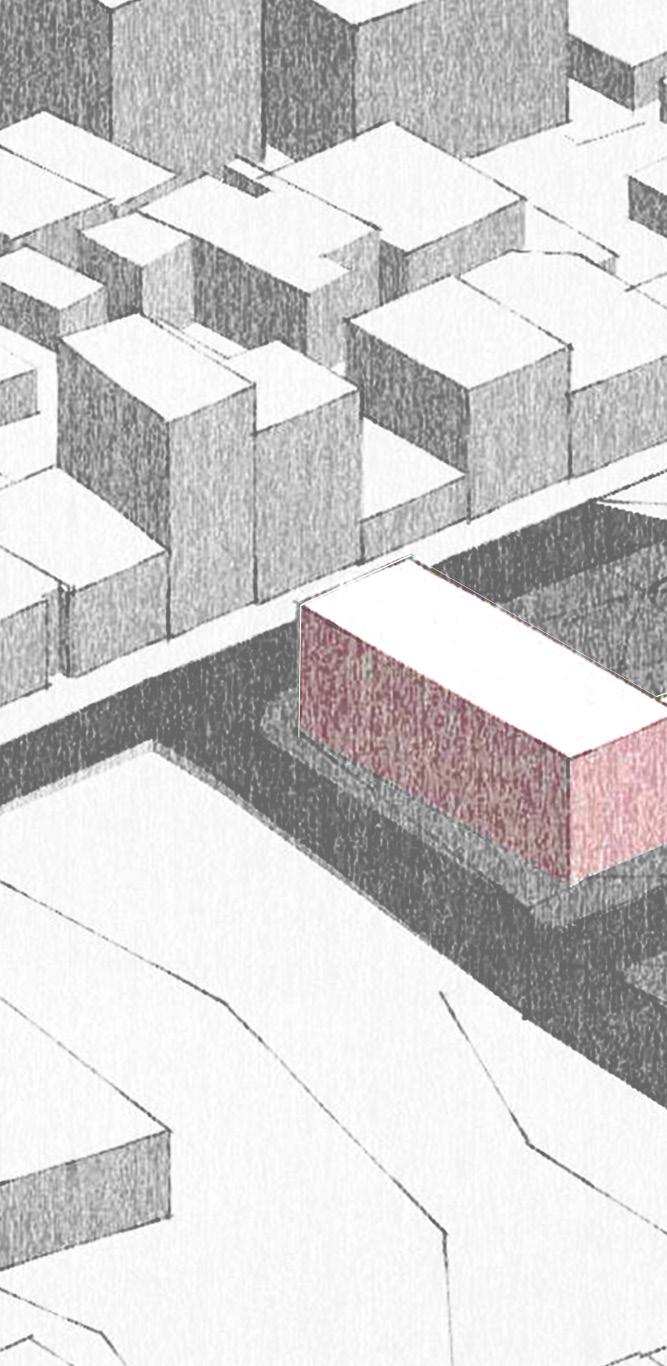

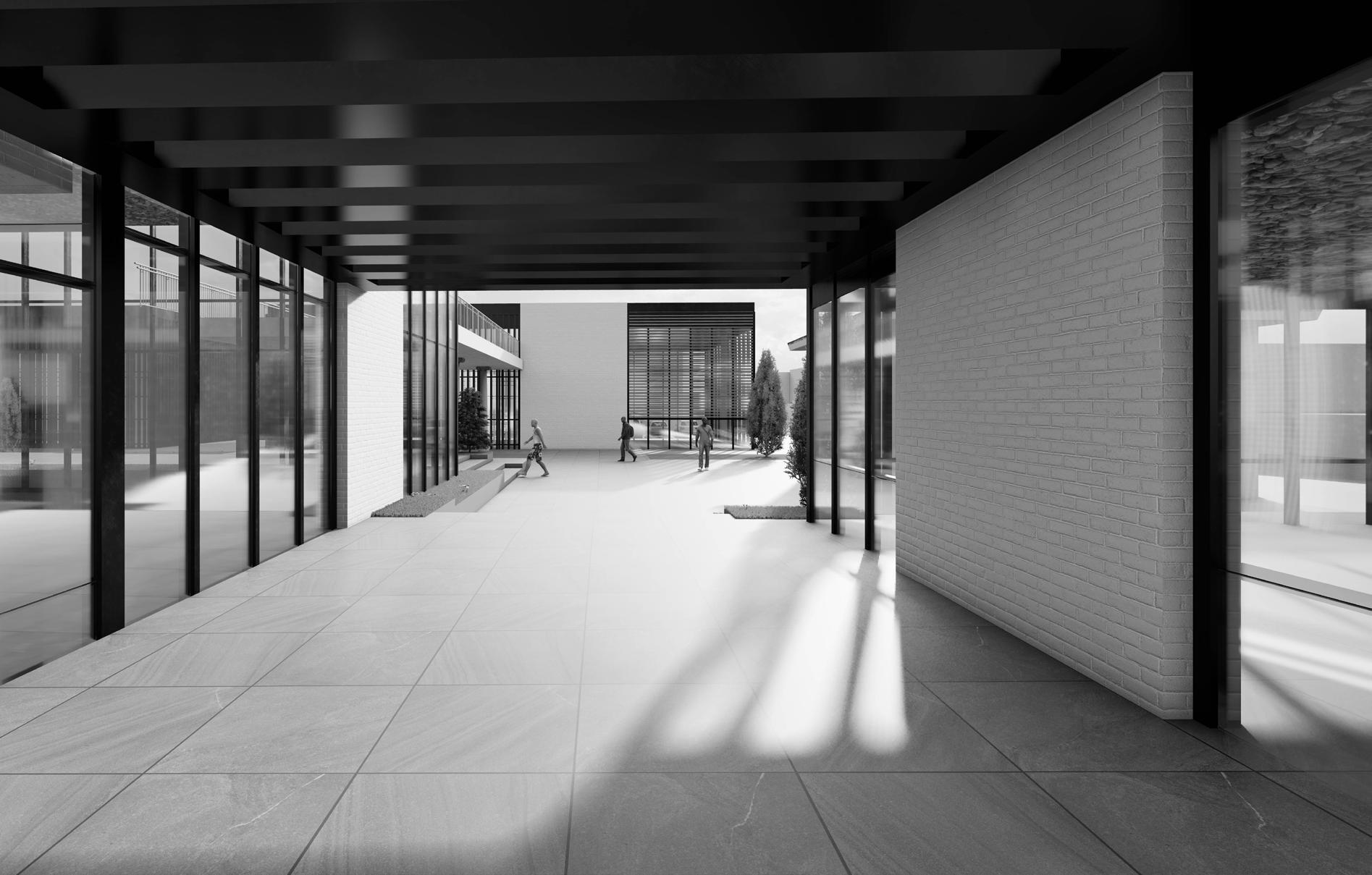




Mürefte is a neighborhood of Tekirdağ Şarköy district, which has hosted colonies from different cultures in the past. Since the Ottoman era, it’s one of the leading places in winemaking culture in Turkey. However, due to problems such as earthquake, loss of migration and exchange, Mürefte started to lose it’s own identity and many cultural memories with winemaking.
The design of the wine institute to be built in the bazaar area from the focus center of the city is important in terms of its spetial relationship with cultural - collective memory and wine history. In this institute, which aims to adopt and absorb wine, the value given to wine, specialization on wine and the special relationship of Mürefte with wine, common places are also designed to serve the cultural identity and the user of the city. The layout and texture of the project has not been broken from the context, and has been turned into a design in which the materials used maintain the locality of the region.

TECHNICAL UNIVERSITY | AD7 | 2020 DESIGN

Conference Hall - Ground Foyer Detailed Plan and Materials


Instructor: Almula Köksal

We Are Well (Image: Built Structure) Cesis-Latvia, International Summer School
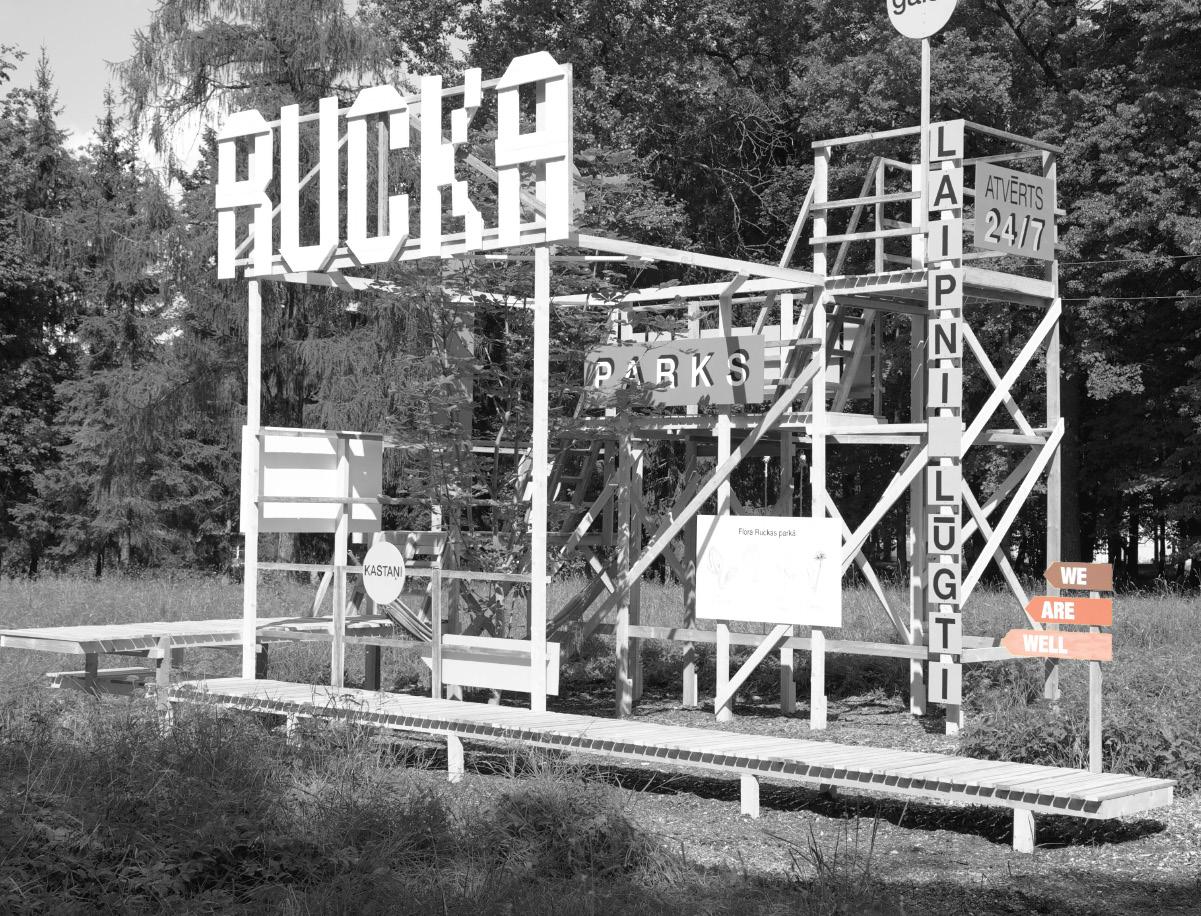
Bakirkoy Activity Center Istanbul, Architecture Student Competition
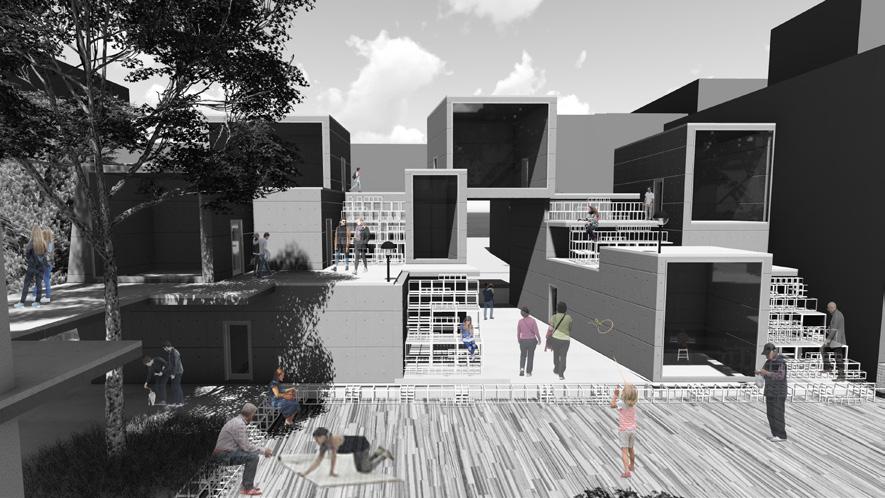
All In One
Ankara, Office-Home Design
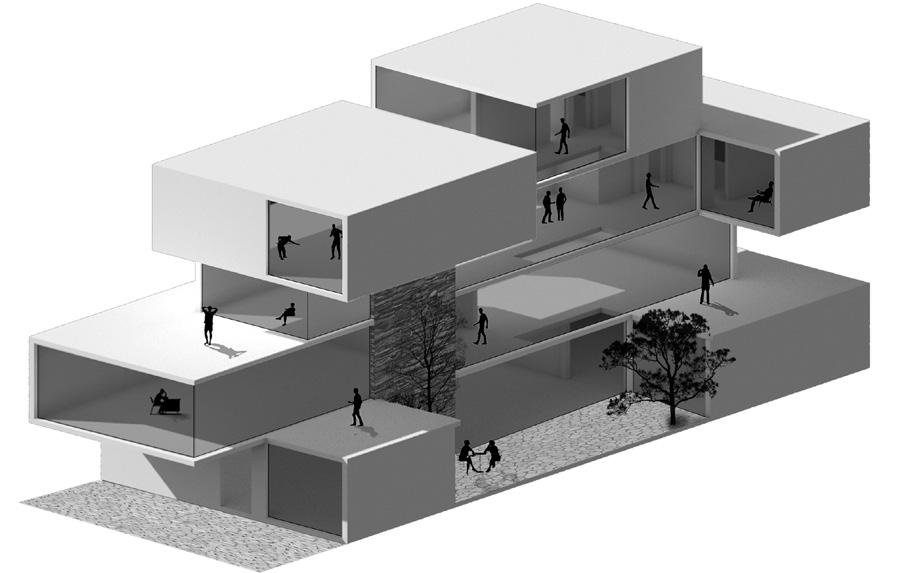


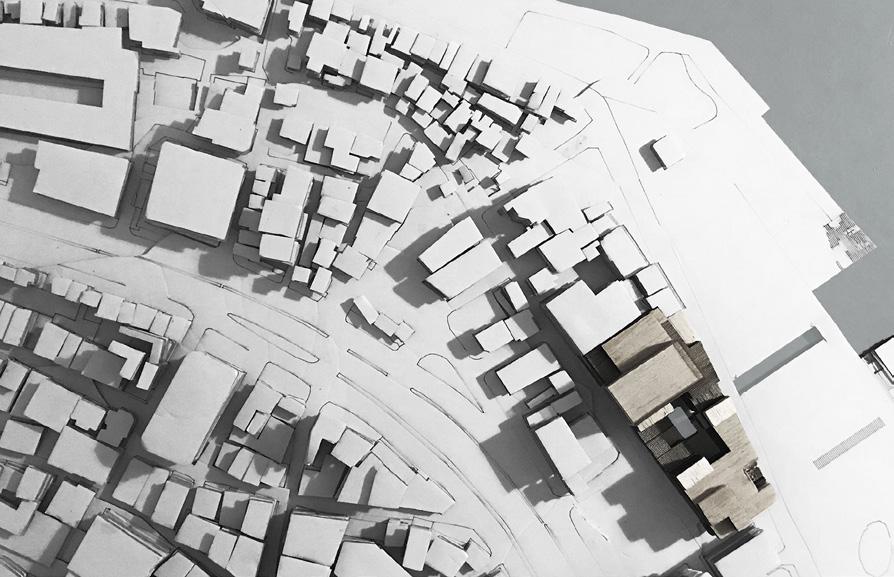
Restoration / Renovation of A Historical Block Yel Degirmeni-Kadıkoy, Istanbul
Restoration / Preservation: Workshop - Ateliers Budapest, Joint program
Sailing Club and Ateliers (Image: Physical Model) Halic - Istanbul