INTERIOR DESIGNER
. P O R T F O L I O L E Y L A Y A G Y A
ABOUT ME
Hello, my name is Leyla Yahya.
I am passionate Interior Designer with 3+ year of experience in providing creative and personalized spaces according to the client's brief, specifications, budget and functionality. Skilled in production of design concepts and strategies, with ability of utilize of CAD and SketchUp Pro for successful creation of ideas and concepts.
Before my life as an interior design began, I competed a Master’s Degree in Oriental History and Literature. During my studies, I learnt about many different cultures and time periods, from which I am able to draw much inspiration when creating my designs.
I also gain constant inspiration from travelling to a variety of beautiful locations, and whether they are cities rich in history, or rural areas surrounded by breathtaking nature, I find valuable aesthetic concepts in them all.
Design techniques are always moving forward, which is why I constantly develop my skills by visiting design exhibitions and art galleries, attending lectures, networking with suppliers and manufactures, and familiarizing myself with new materials, surfaces, texture and fabrics.
LEYLA YAGYA INTERIOR DESIGNER
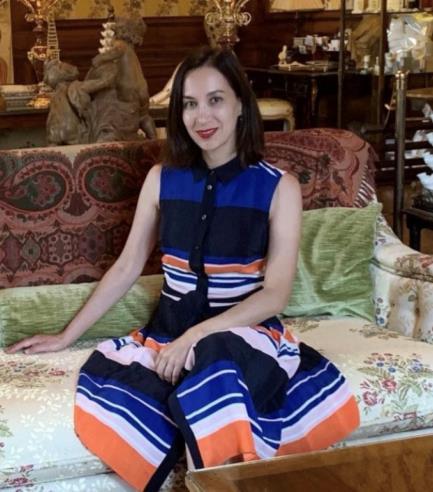
WORK EXPERIENCE
02/2018 to Current Freelance Interior Designer
London, UK
o Attend client's meetings to establish client's requirements and needs.
+447850970395 | leyl0906@gmail.com
o Present mood boards, sketches and sample boards in order to represent a concept
o Create technical drawings and 3D visuals to create tailored project proposals in line with client's budget and deadlines
o Source both local and international suppliers (furniture, materials and equipment)
o Support a client with decor and styling Use 3D software for project visualisation purposes
o Collaborate closely with customers, adjusting plans as needed to satisfy requirements.
o Maintain accurate specifications for each project.
o Assess projects to determine cost and timelines and presented estimates to clients for review.
10/2004 to 2014
Financial manager/accountant
Moscow/Russia
o Monitor the day-to-day financial operations within the company, such as payroll, invoicing, and other transactions
o Accounting. Daily account records
o Preparing and forecasting budgets
o Monthly reporting to the Head office
o Review financial data and prepare monthly and annual reports
▪
EDUCATION
2019- 2023 Postgraduate Diploma (Student) British Academy of Interior Design / London, ENG


2021 Certificate of Interior Styling ArtClever/Moscow, Russia
2014 Certificate of Interior Designer International Interior Design Course/ Moscow/Los Angeles
▪ SKILLS
o AutoCAD
o ArchiCAD
o SketchUp Pro
o Indesign
o Twilight Render
o Adobe Photoshop
o Microsoft Office
o Hand sketching and drafting
o Textiles and materials
o Lighting / Color schemes
o Interior styling Table settings
o Space planning
o Creative
o Team player
o Highly motivated
o Working within the deadlines
o Communication skills
o Hard working
▪
page 31-34
St. John’s Wood project
page 39-40 page 35-38
. C O N T E S T
Studio-apartment page 1-10 Hamstead project
Highgate project Styling Bedroom design page 11-20 page 21-30
Studio-apartment in Fulham, London
This studio-apartment was created for a young woman, professional, who bough her first property in a new development in Fulham
Her main requirements are to keep an openspace, light and contemporary, where she can relax after a working day and sharing good time with friends At the same time, she wants some private zone for a bedroom
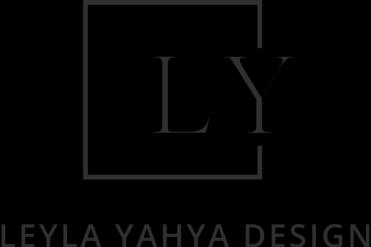
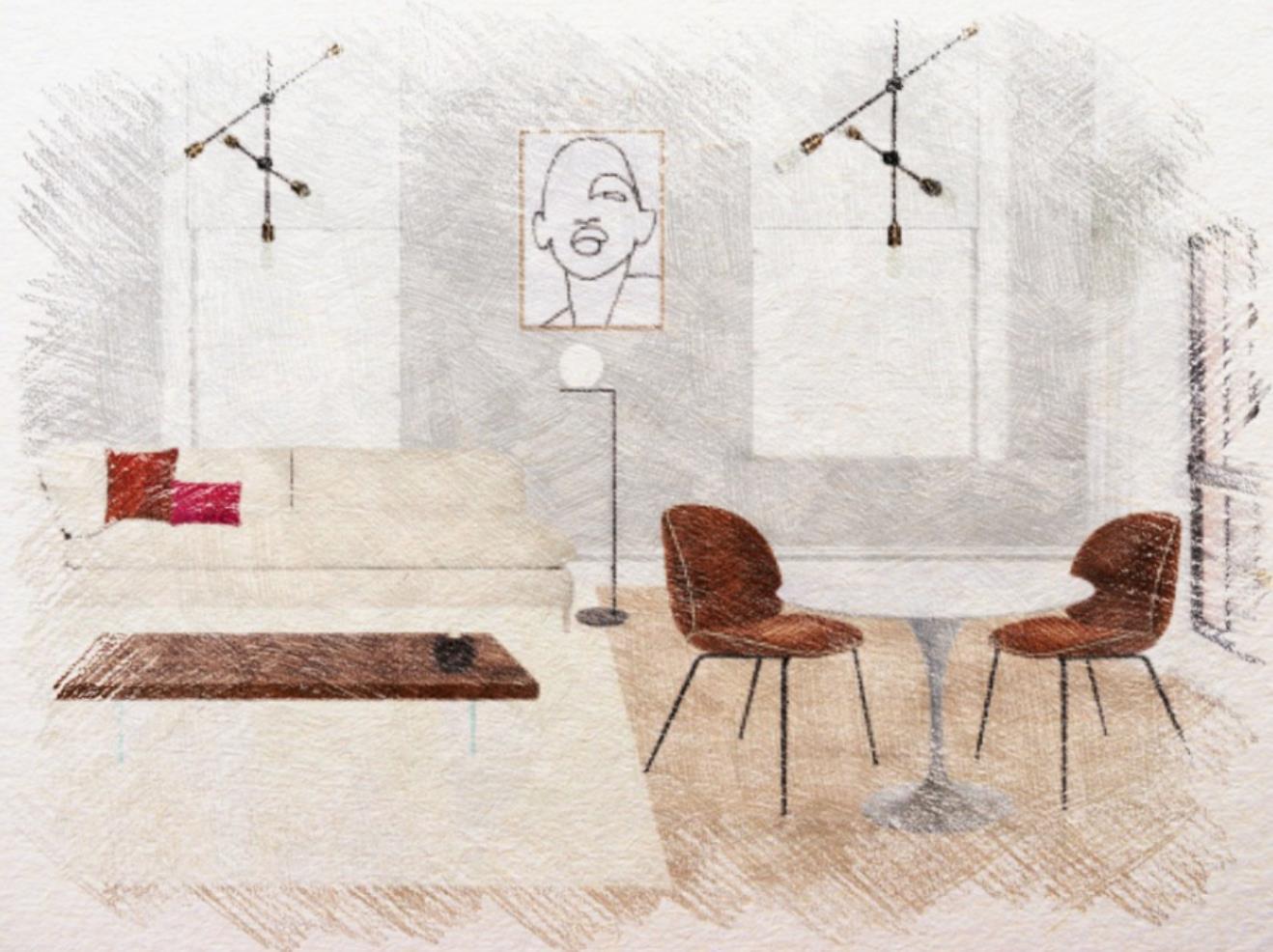
1
- Spacious - Light - Airy - Contemporary
- Red velvet shades
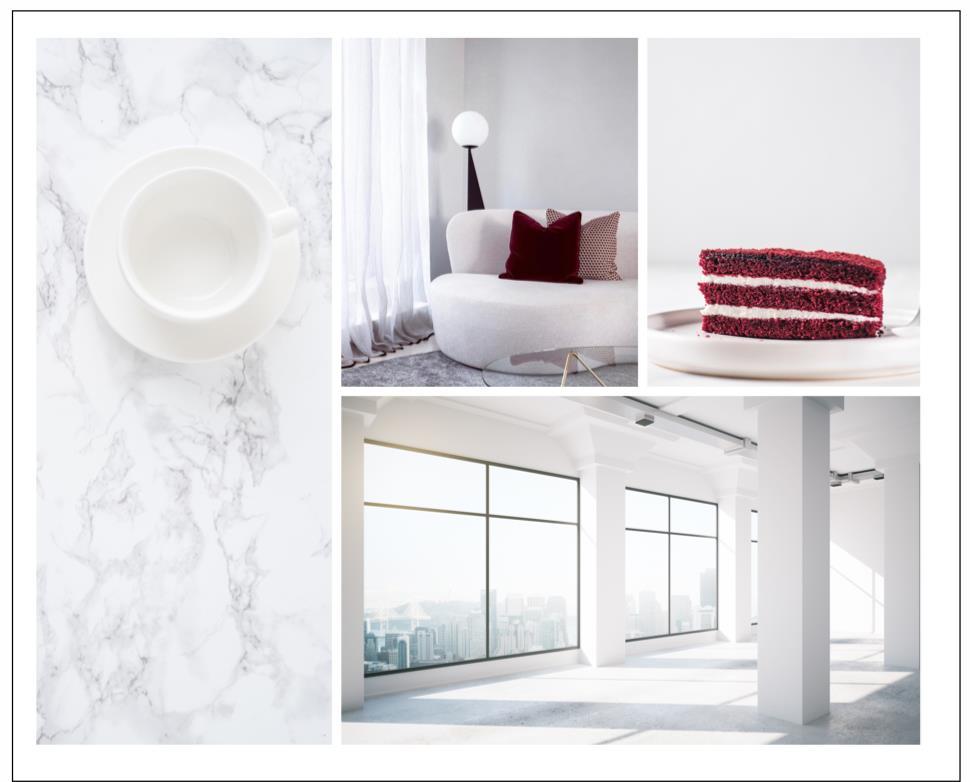
Mood board
2
First level furniture layout
Furniture layout
o Separate zone for kitchen, seating/dining and bedroom area

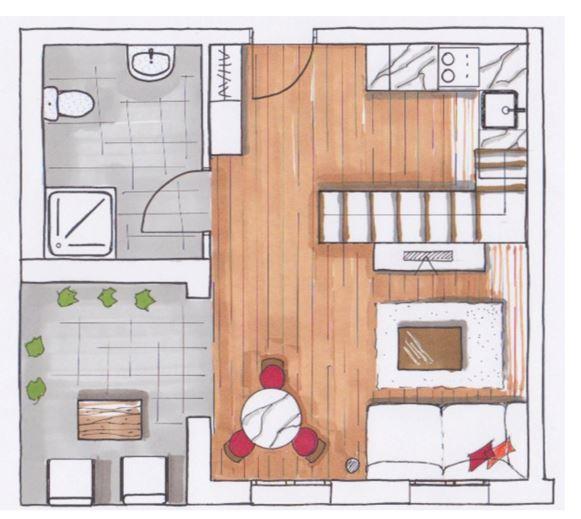
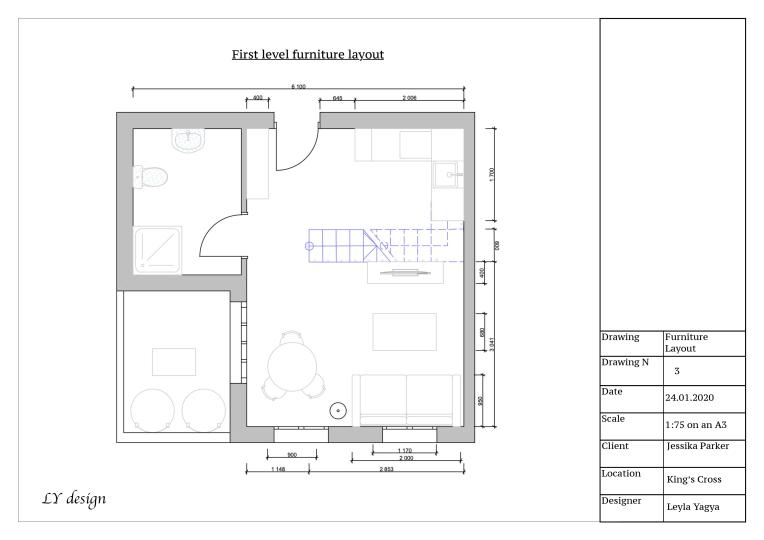
o Kitchen is hidden from the seating/relaxing area –perfect if guests coming
o But all areas are within the entire space – open space
o Perfect place for dining/study –by the window – lots of natural light –easy movement around the table
Second level furniture layout
o Separate zone for bedroom on the mezzanine level
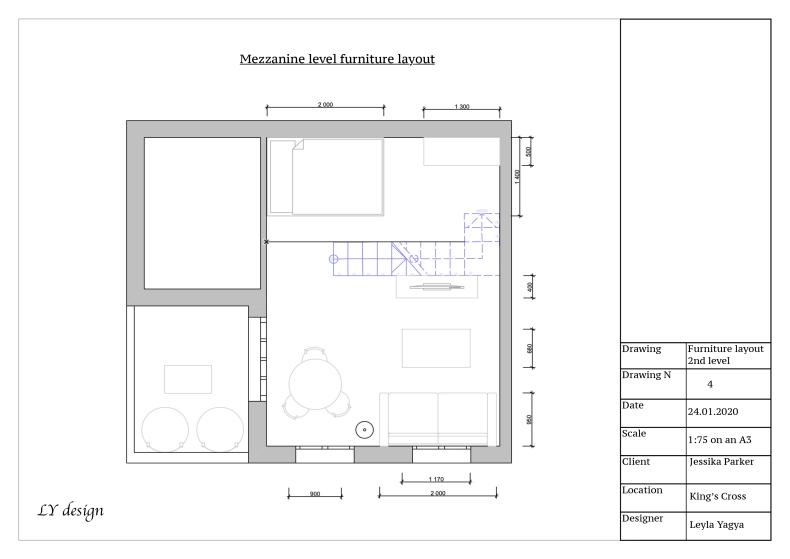
o Additional storage
o Cupboard
3
Concept board

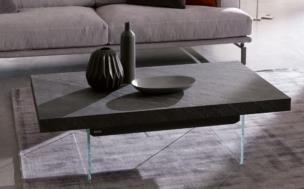


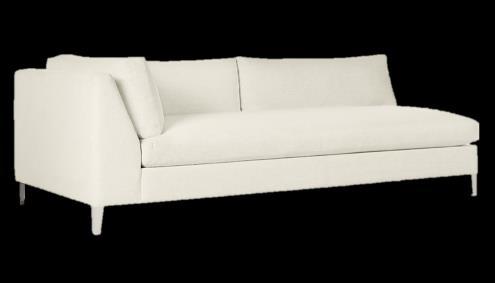




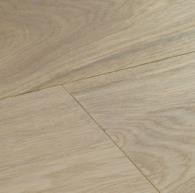

Color for the walls
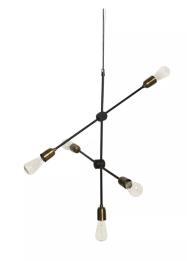
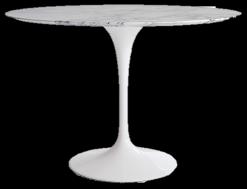
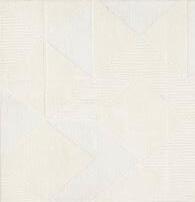
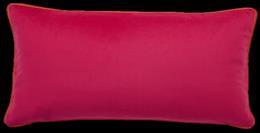
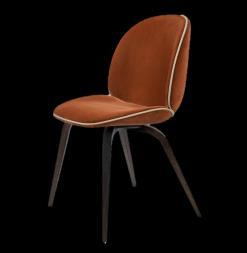
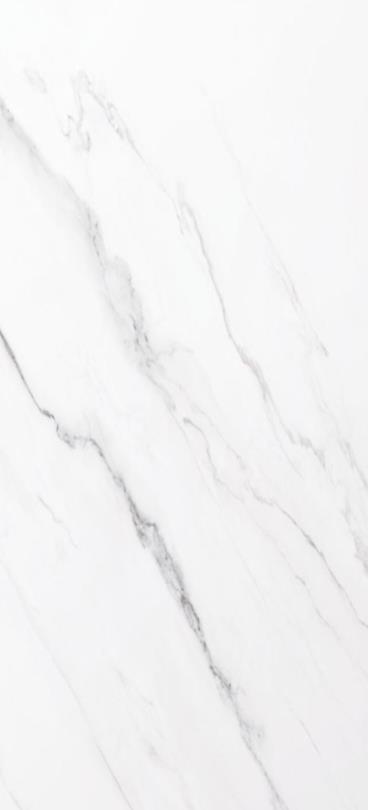

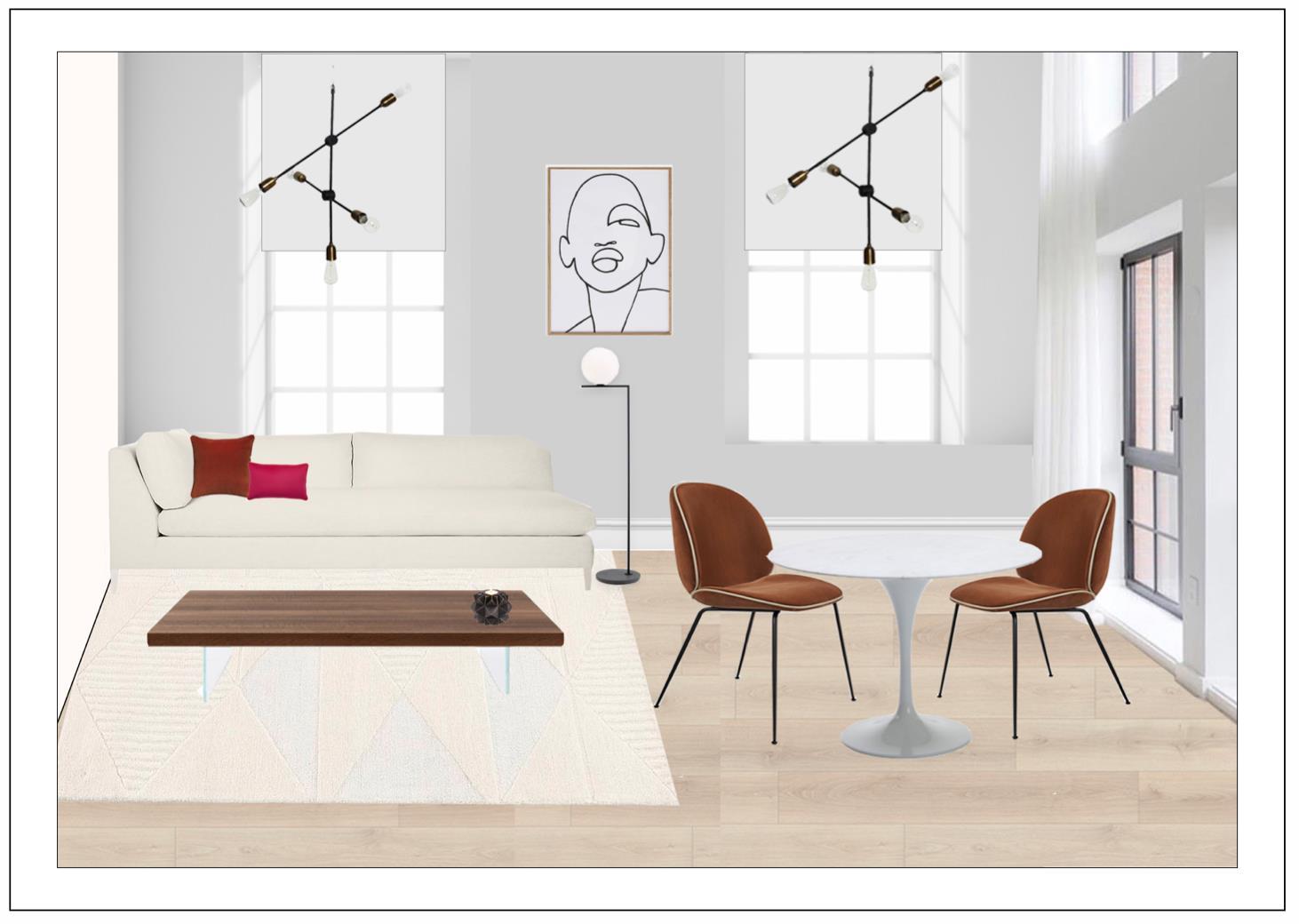 Andrew Martin cushion
CB2 white sofa
Gubi chair
Ozzio transferrable coffee table
Stone butterfly table with marble top
Carpet
Andrew Martin cushion
CB2 white sofa
Gubi chair
Ozzio transferrable coffee table
Stone butterfly table with marble top
Carpet
4
Marble worktop
Living room and bedroom elevations

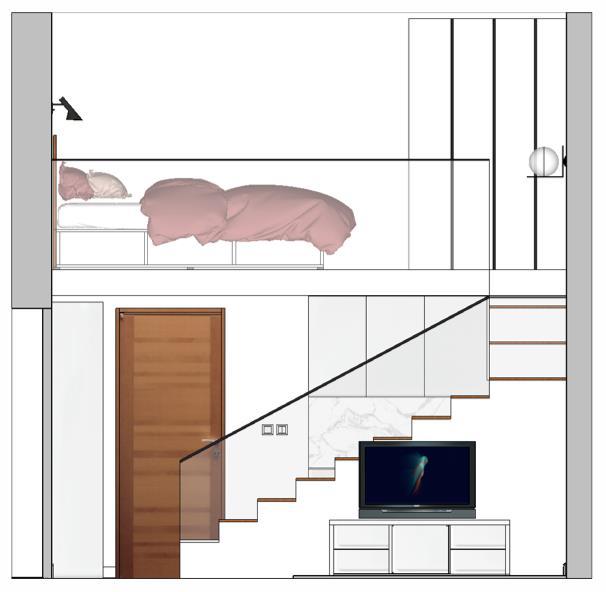
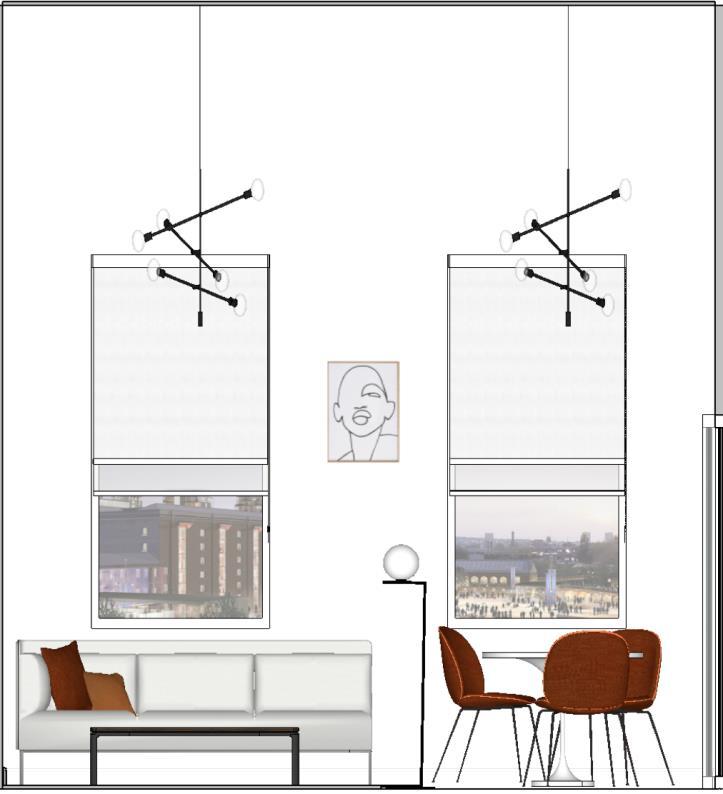
5

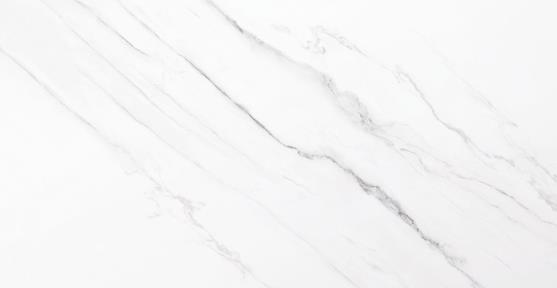
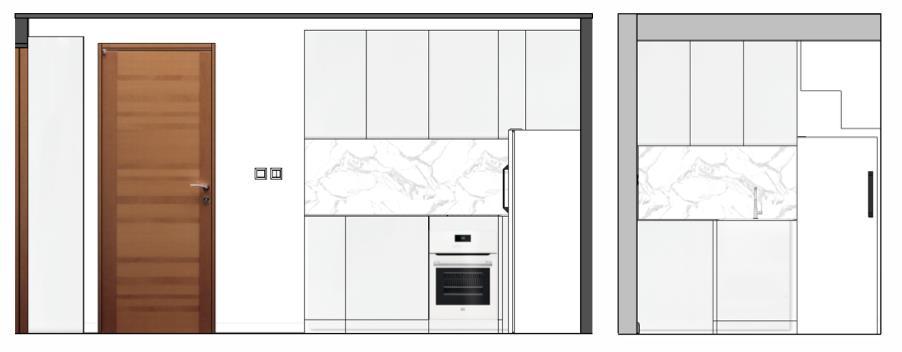
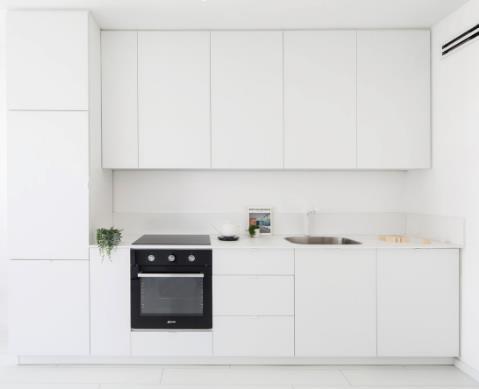

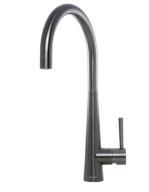
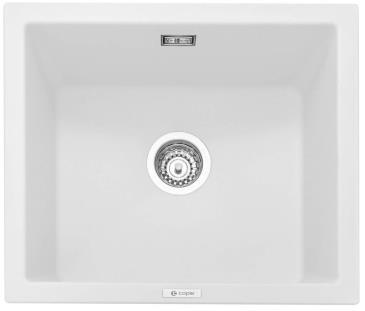
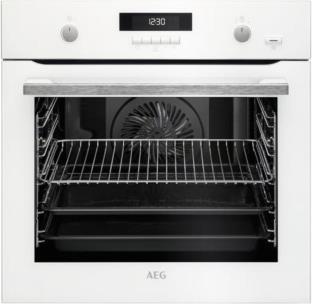

6
Kitchen elevation
1. Flooring 10. Sofa 19. lamp




2. Rug 11-13. Chair fabric 20. Wall
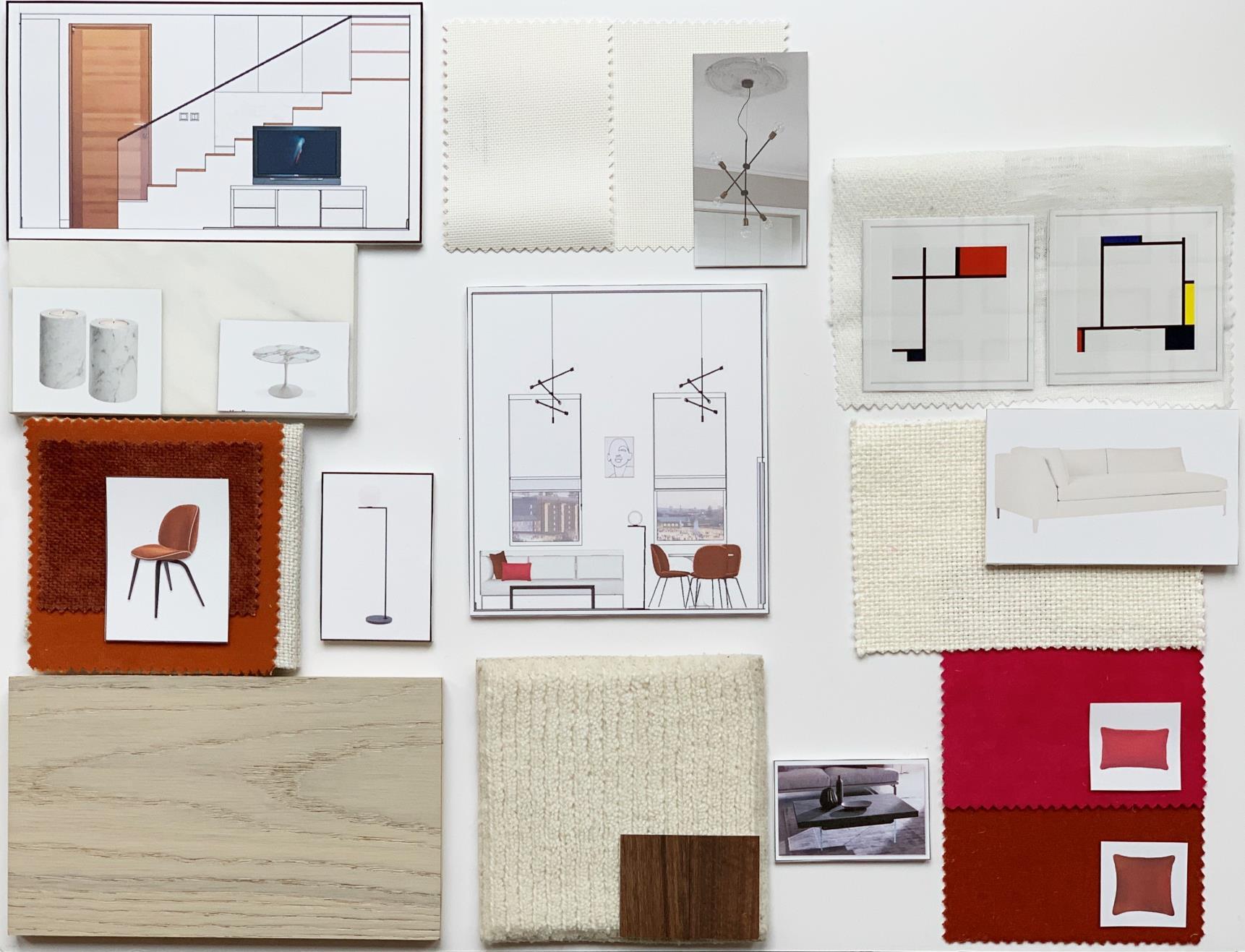
3. Coffee table finish 14. Chair color
4. Coffee table 15. Floor lamp 21/22 Art
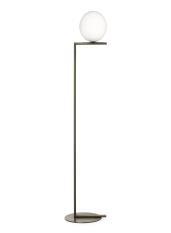
5/6 Cushion fabrics 16. Dining tale finish 23. Decor
7/8 Cushions 17. Dining table
9. Sofa fabric 18. Roller blinds
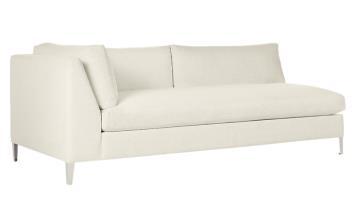
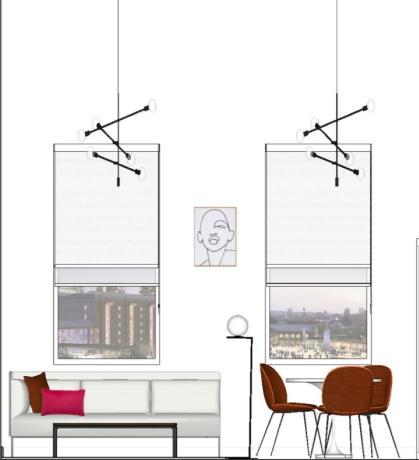
1 2 3 4 5 6 7 8 9 10 11 12 13 15 16 17 23 18 19 20 21 22
Sample board
14 7
RENDERING
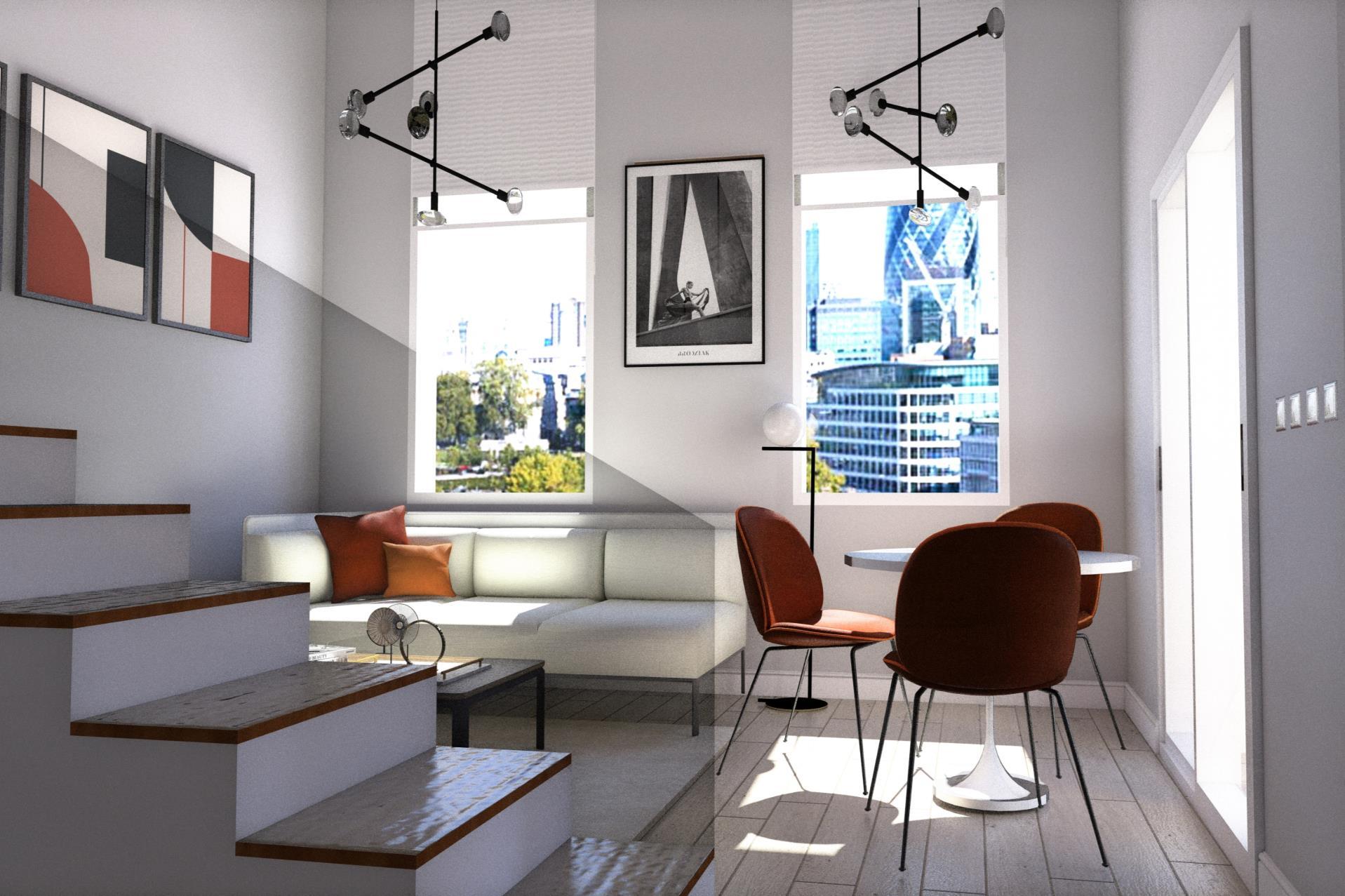
8
RENDERING

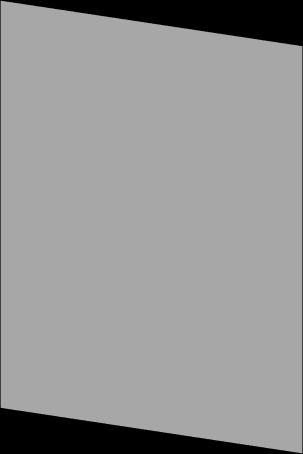
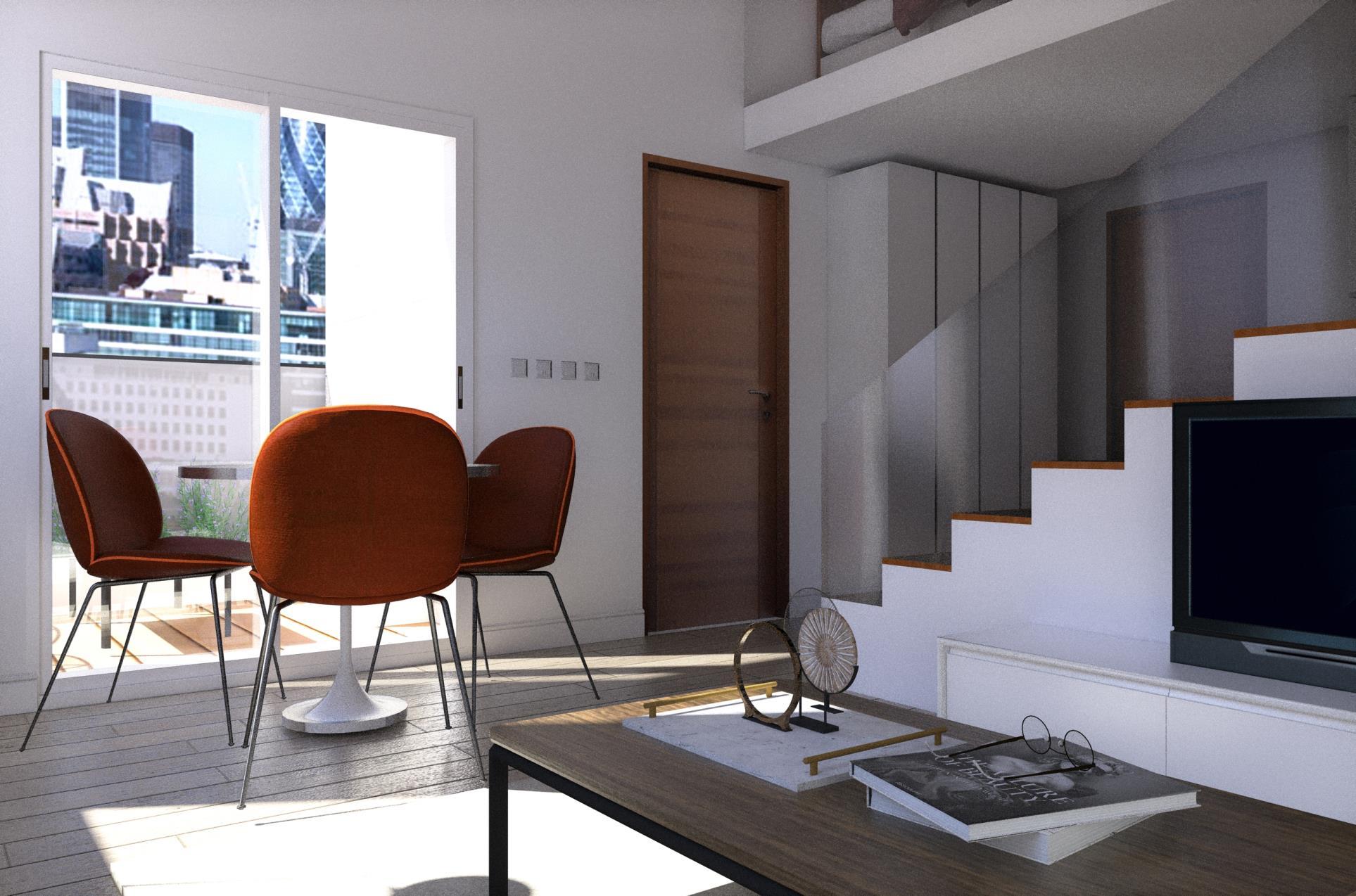
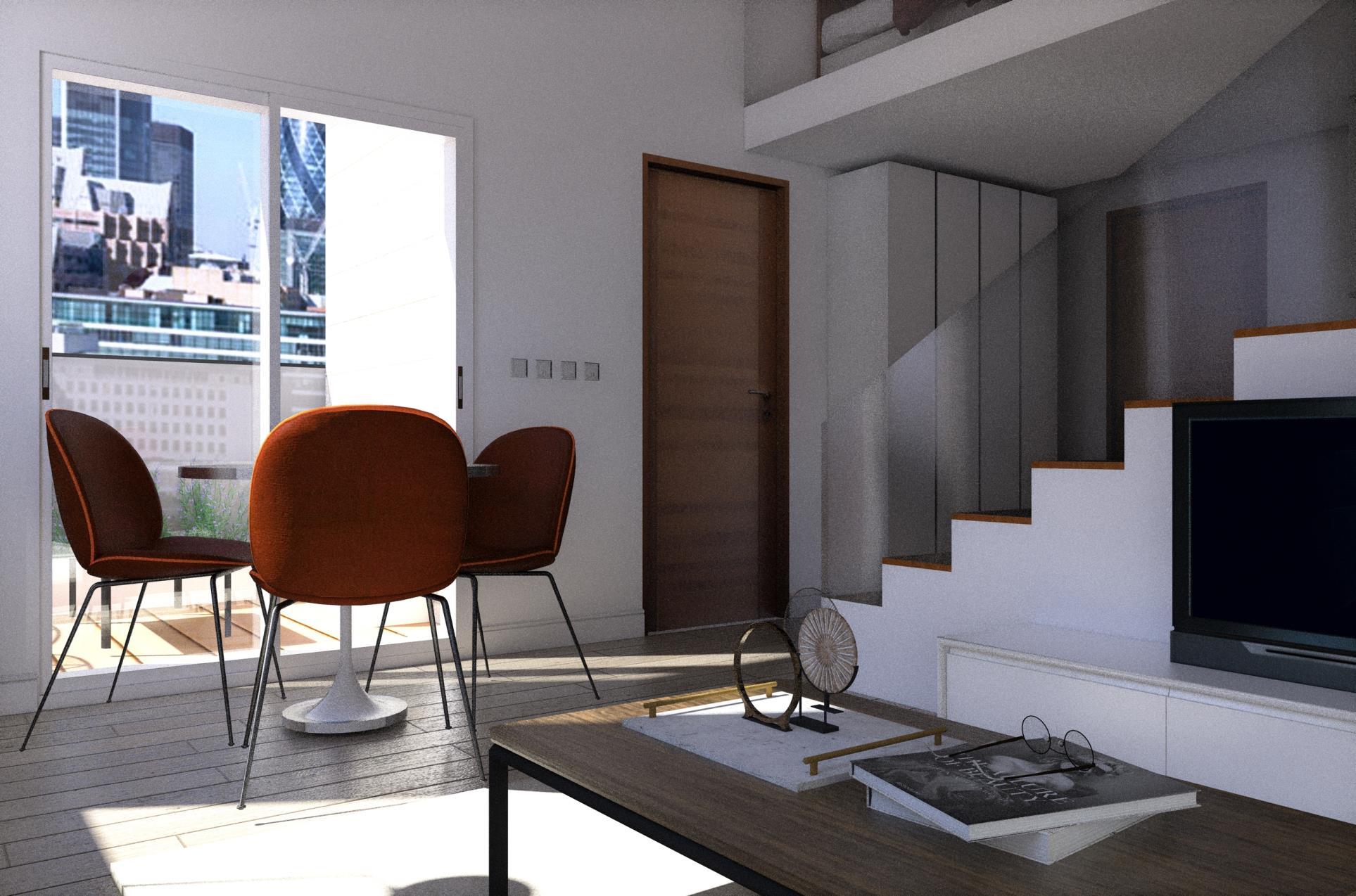
9
View to the mezzanine
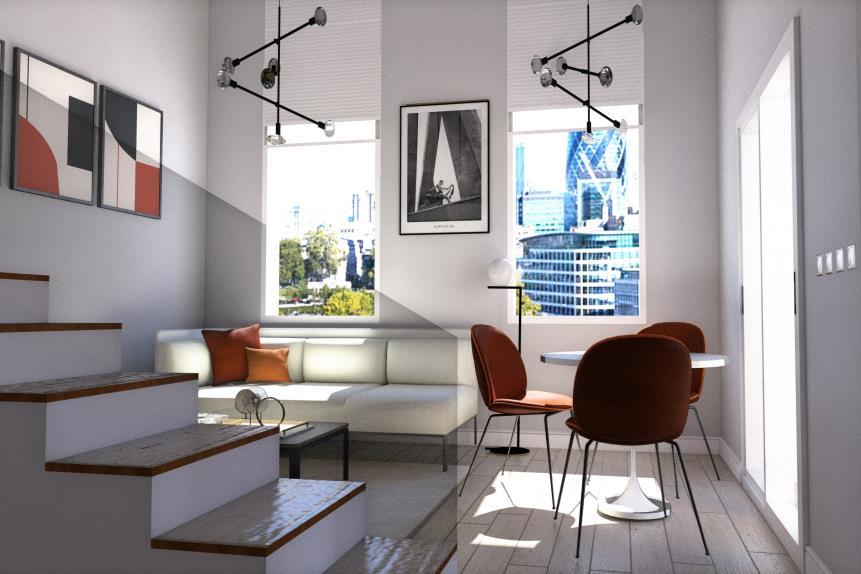
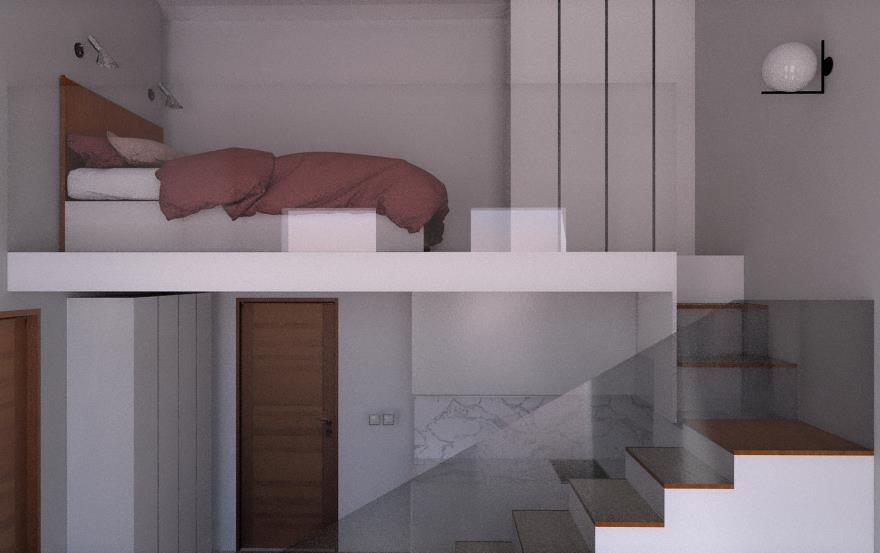

Bathroom
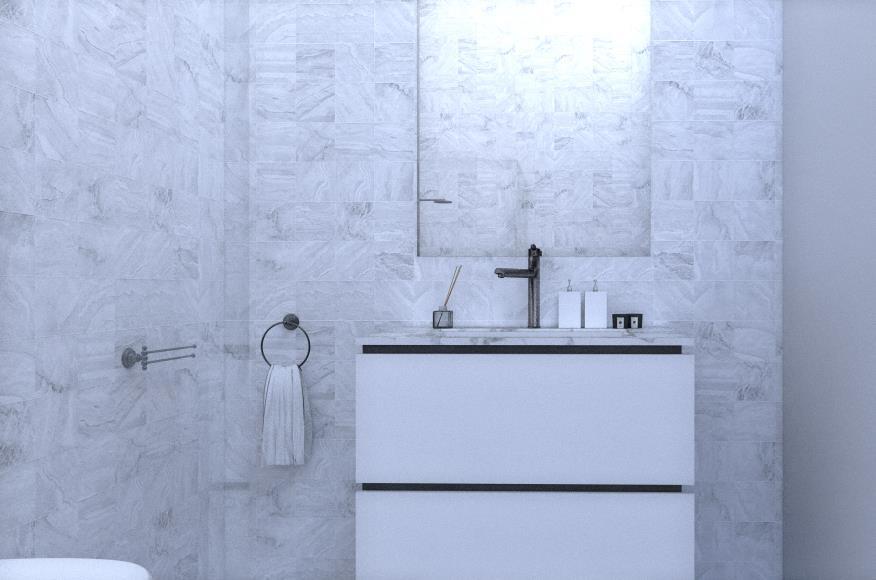
)
RENDERING
View to the living area
10
View to the living area
Hamstead project
Kitchen project in a beautiful four-bedroom house in Hamstead for a family of four Clients asked for a comfortable and multifunctional space with up-to-date kitchen appliances, lost of storage and a place to accept guests
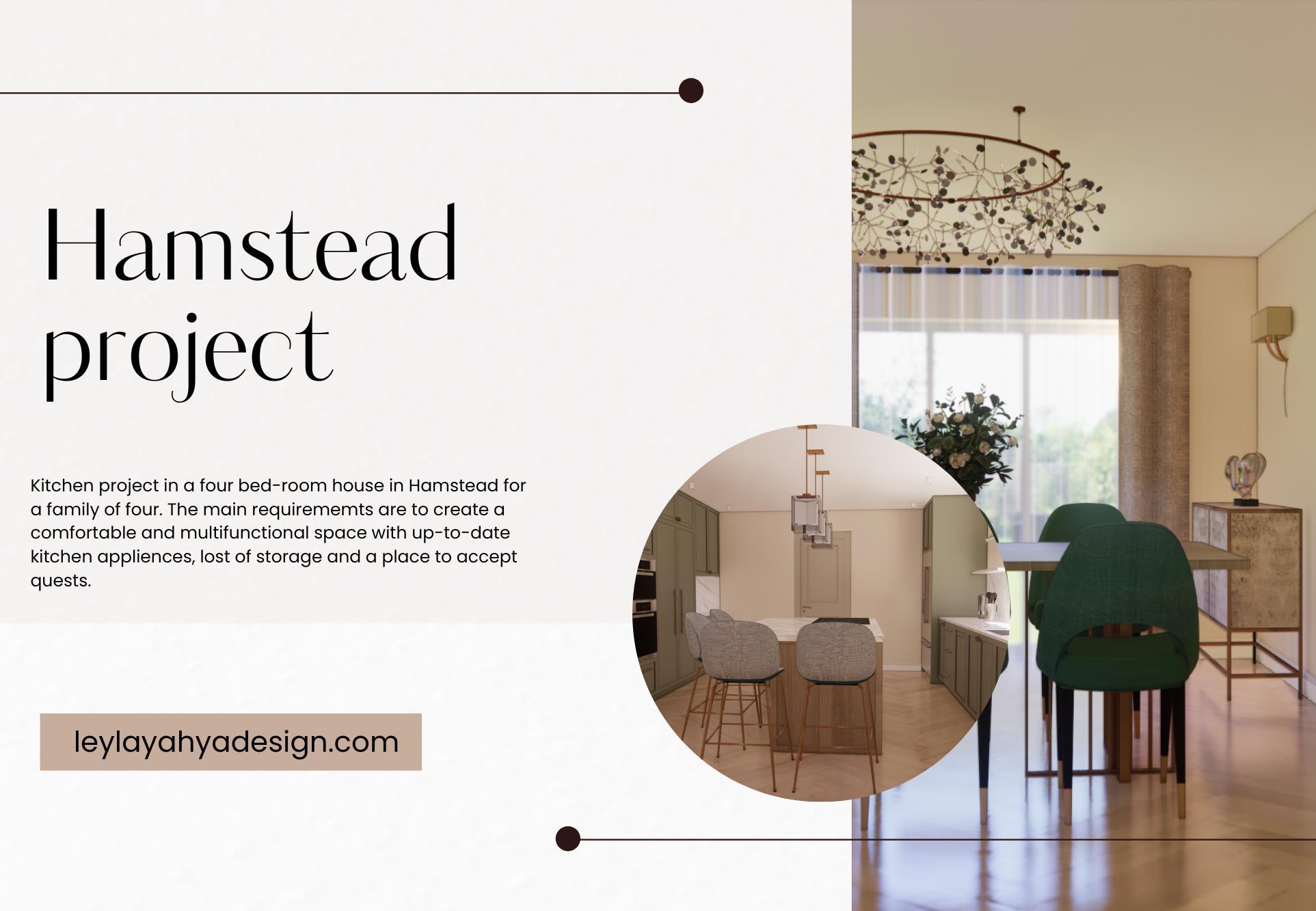
11
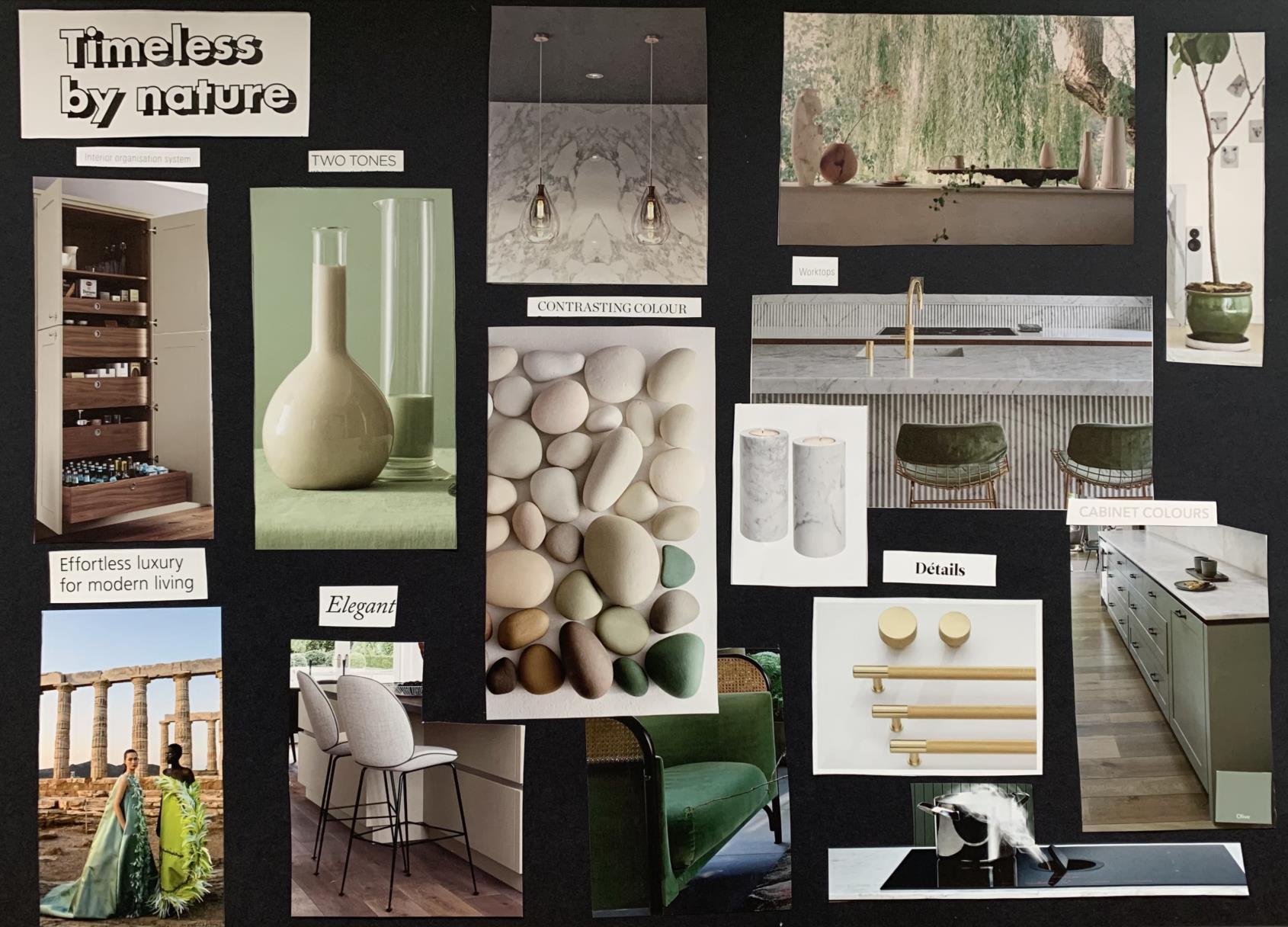
MOOD BOARD 12
FURNITURE LAYOUT

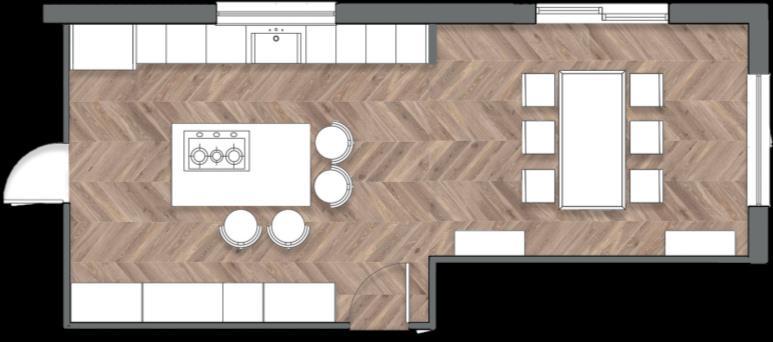
o The main kitchen appliances (sink, hub and fridge) create a good kitchen triangle with an easy access to all areas.
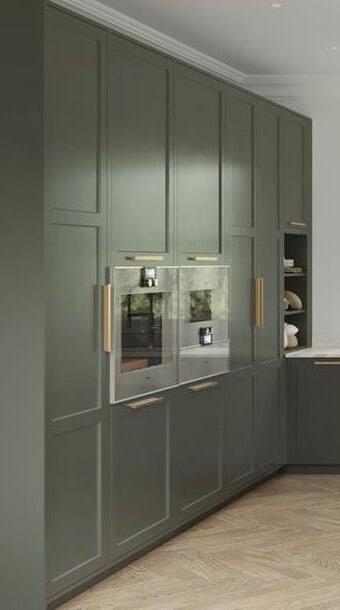
o All appliances are in a perfect distance from each other
o The sink is installed by the window, which is most desirable position in the kitchen
o Kitchen Island is multifunction – cooking/preparation and eating area



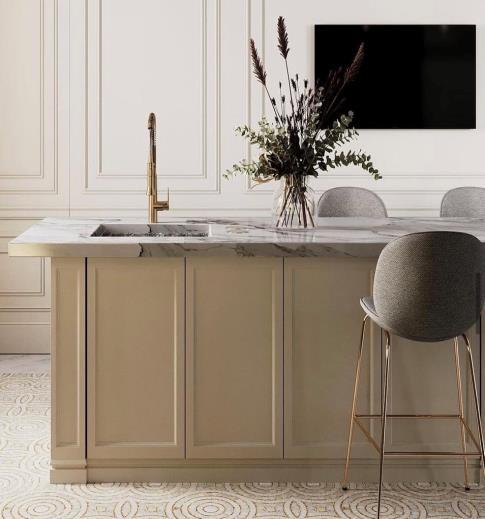
o The access to the larder unit is also free and easy
o Easy move to the utility room and to the dining area
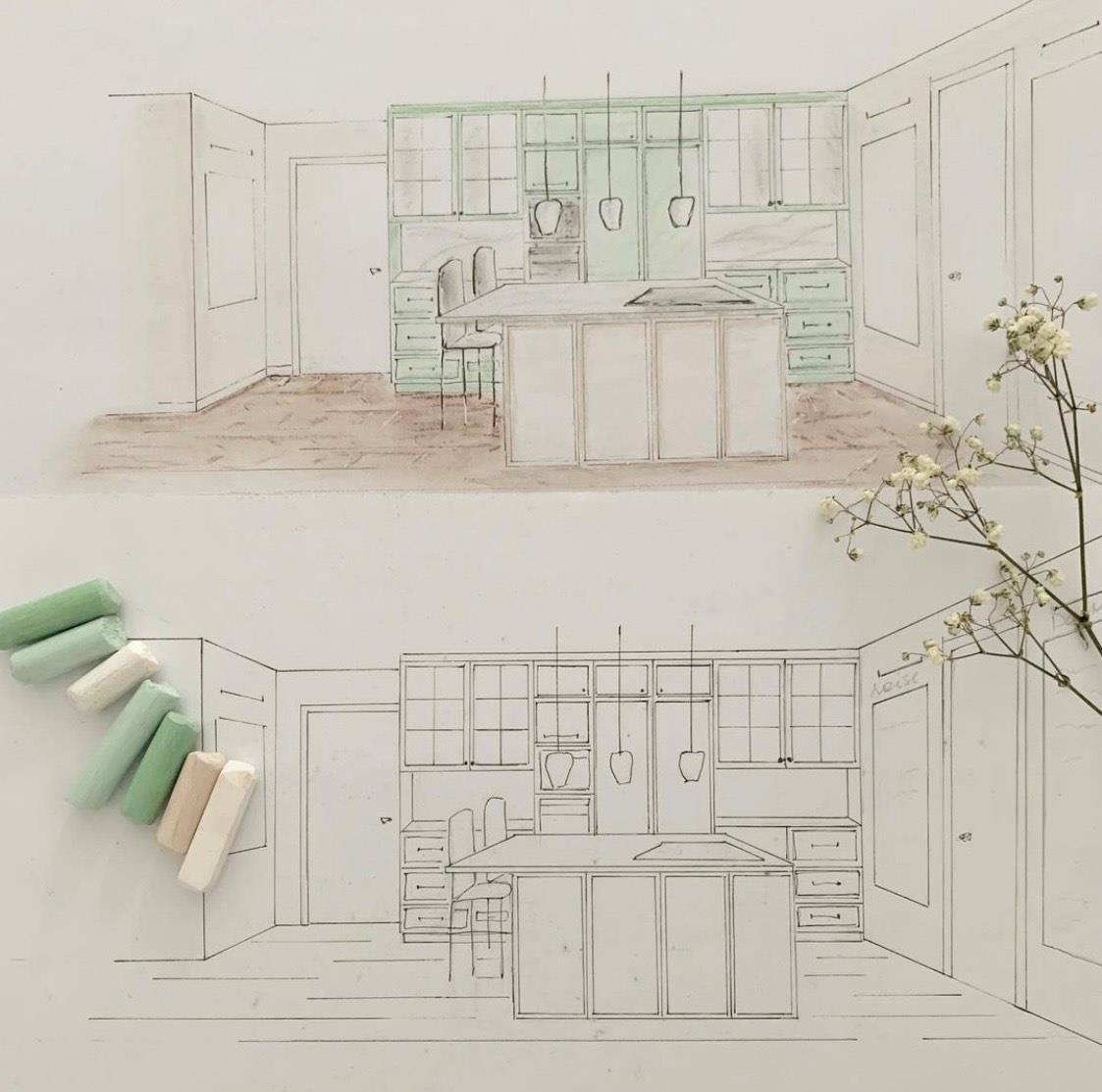
13
Kitchen cabinet

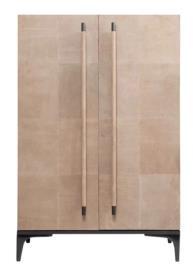
FURNITURE PROPOSAL
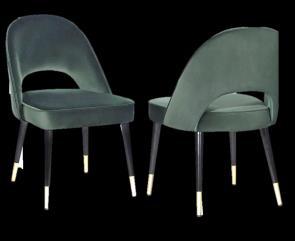
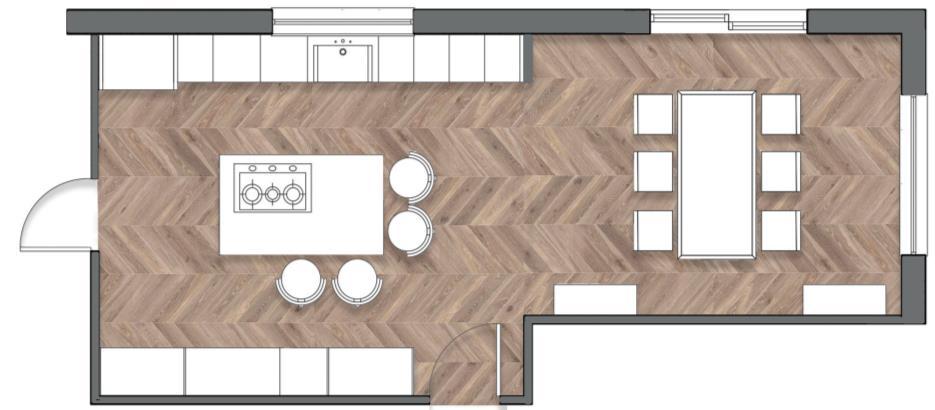
Pendant light under the kitchen island



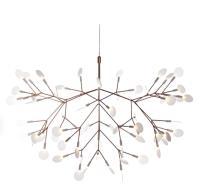
Kitchen island

Wall light under the cabinets Ceiling light under the dining table Dining chairs
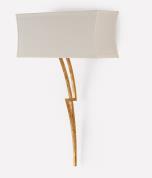
Dining table
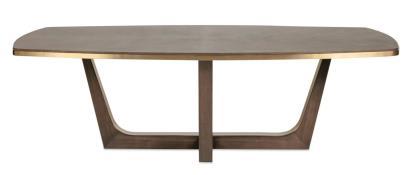
Cabinet Bar chair
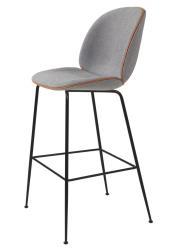
DRAWING: Materials and finishes
DWG No:
DATE: 10.04.2021








CLIENT: Mr. and Mrs. Alpesh
LOCATION: Hampstead
DESIGNER : Leyla Yagya

)
F DW 14
MATERIALS AND FINISHES
LEGEND:
1. Example of a shaker kitchen doors










2. Color of the kitchen cabinet/Card from green N79
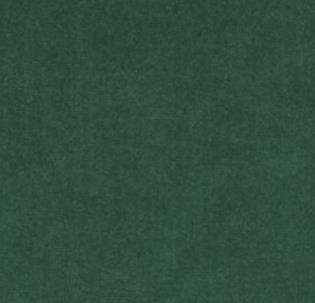
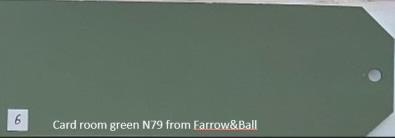

3. Flooring/natural engineered flooring
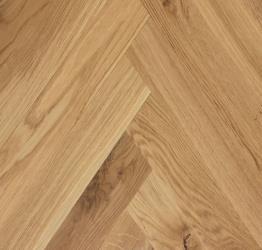
4. Splash back and worktop/faux marble porcelain
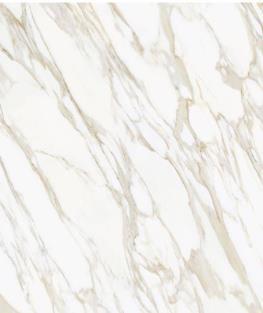
5. Window treatment/Roman blinds/linen with green ribbon
6. Kitchen island example

7. Kitchen island material / oak

8. Wall treatment/Shaded white by F&B
9. Dining chairs

10. Fabric for dining chairs

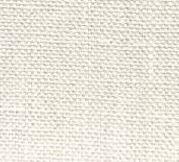
DRAWING: Materials and finishes
DWG No:
DATE: 10.04.2021
CLIENT: Mr. and Mrs. Alpesh
LOCATION: Hampstead
DESIGNER : Leyla Yagya
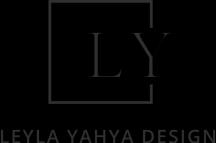
1
Omega cabinetry (n.d.) Maple CAYHILL [Photograph]
1 2 3 4 5 6 7 8 9 10 15
Front doors material: maple rails and moister resistant panel front doors
MATERIALS AND FINISHES
Kitchen carcass made of Melamine particle board
Pull out drawers made of walnut
Walnut shelves
Maple rails and moister resistant panel front doors Additional storage/ oven/ microwave Larder unit
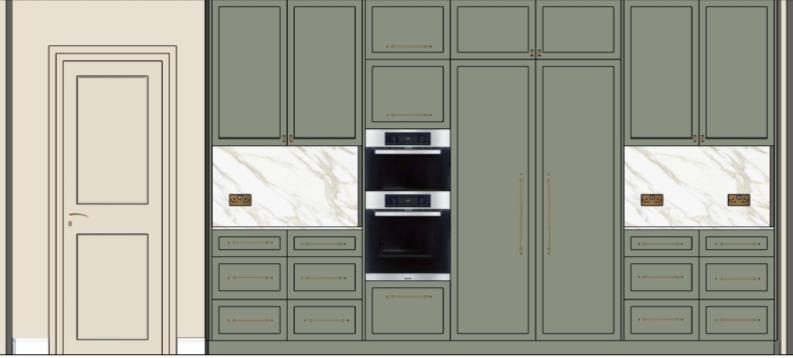
Wall A
Wall C
Storage under the fridge
Spot light
Storage for tableware and other kitchen stuff
Three pendant lights under the kitchen island
Wall B
Washing machine Storage Cutlery Sink
kitchen island/ Carcass made of plywood/oak fronts Wall D
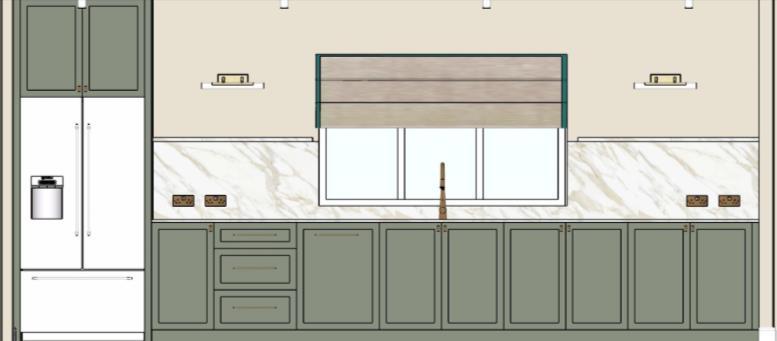
Ceiling light
Wall light
Six dining chairs and table Cabinet/b ar
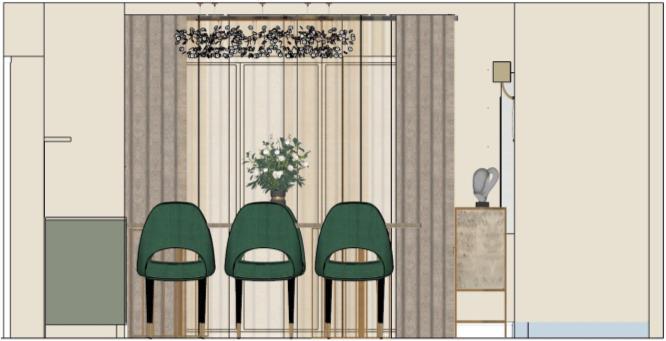
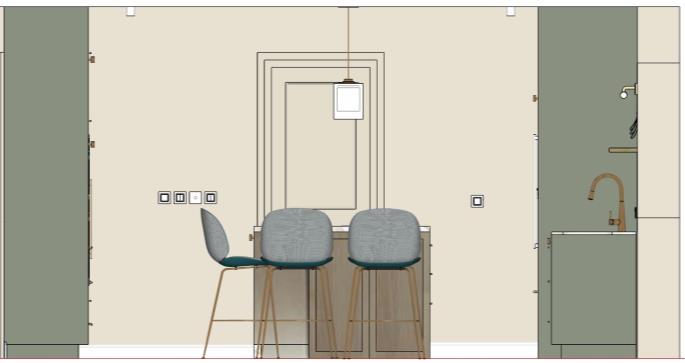
DRAWING: Materials and finishes
DWG No:
DATE: 10.04.2021
CLIENT: Mr. and Mrs. Alpesh
LOCATION: Hampstead
DESIGNER : Leyla Yagya

)
16
Wall A (kitchen and dining area)
KITCHEN AND DINING ELEVATION

Wall C (kitchen and dining area)
DRAWING: Materials and finishes

DWG No:
DATE: 10.04.2021
CLIENT: Mr. and Mrs. Alpesh
LOCATION: Hampstead
DESIGNER : Leyla Yagya

)
17
DESIGN OF A LARDER UNIT
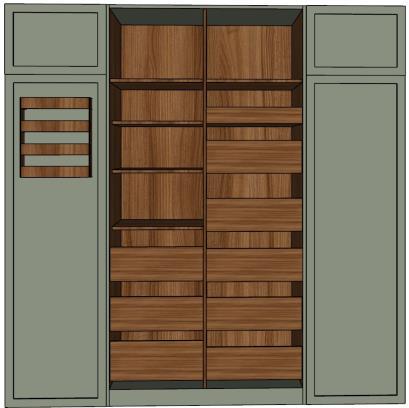
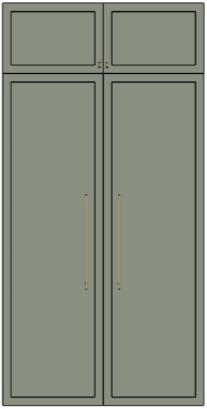
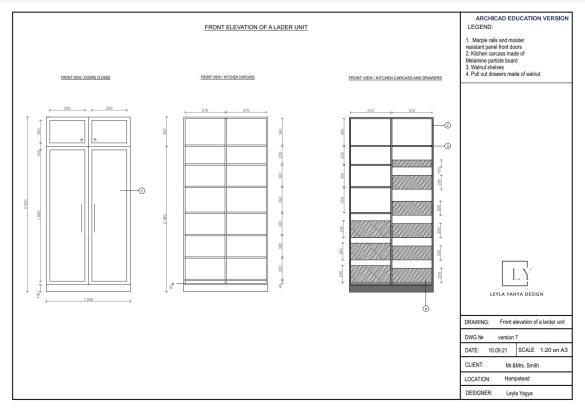
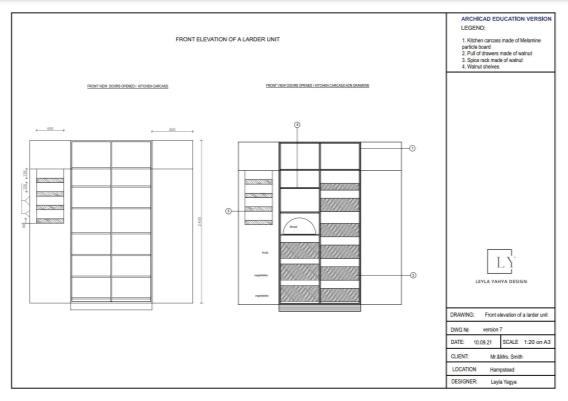
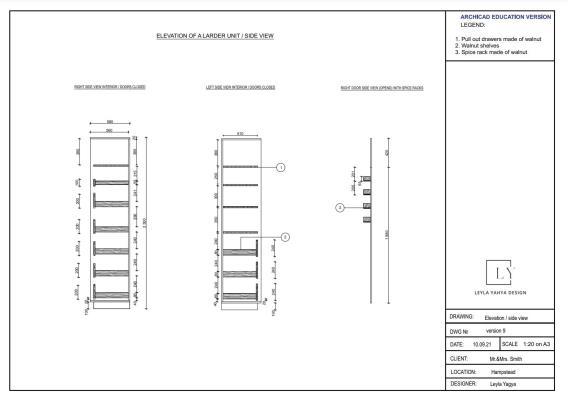
o This larder is divided in two parts and food are kept by types as per client’s requirements.
o Six pull out drawers for vegetable and fruits and four levels of open shelves
o Spice and sauce racks
o Lower rack is for tea/coffee and bread
o Upper section is for wine and other kitchen stuff , which is not in everyday use –the client’s requirement
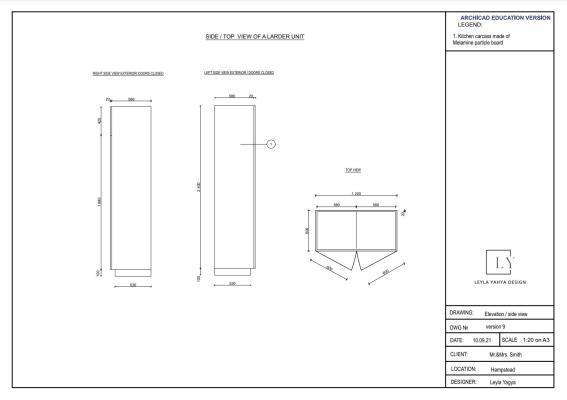
)
18
RENDERING
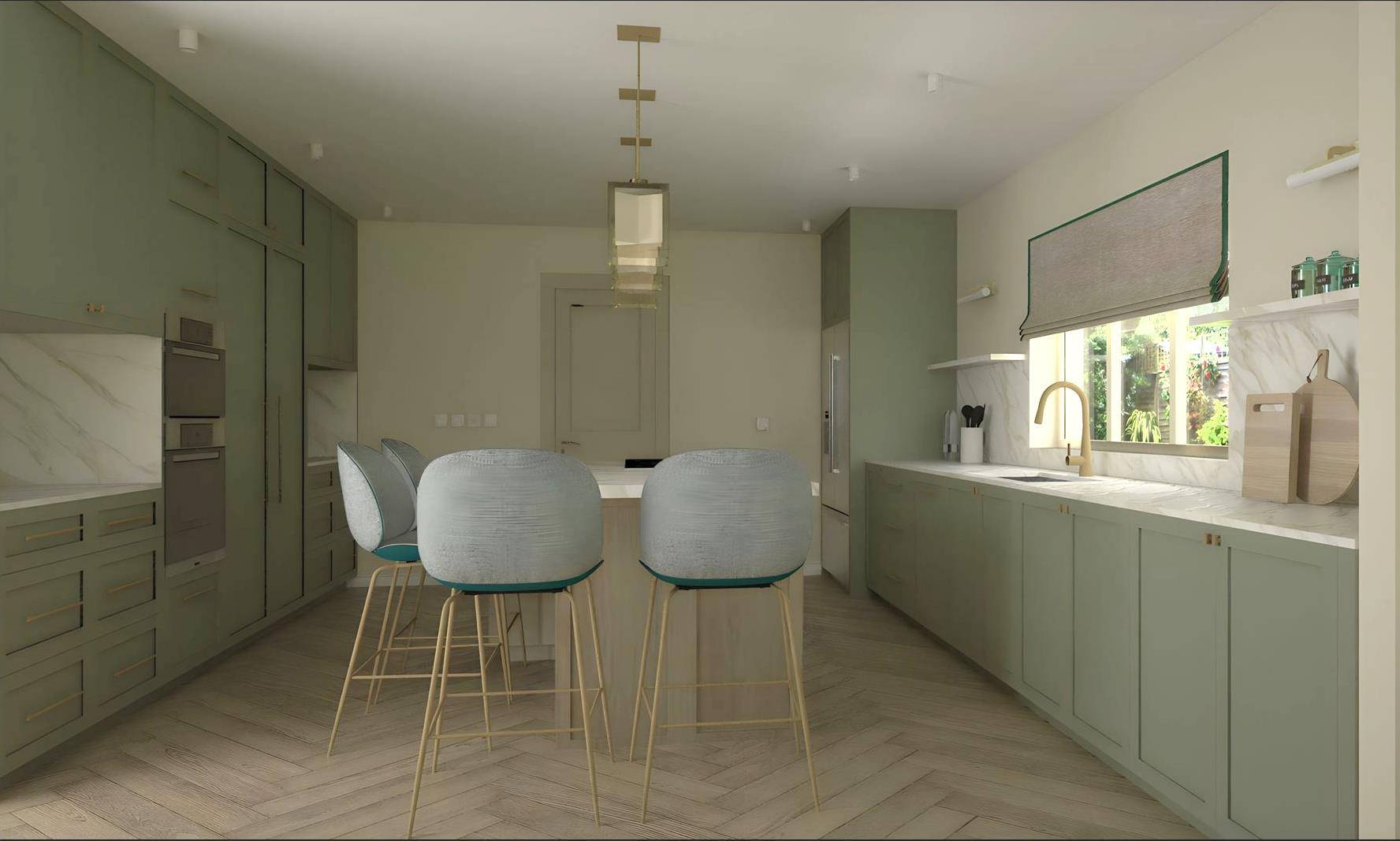
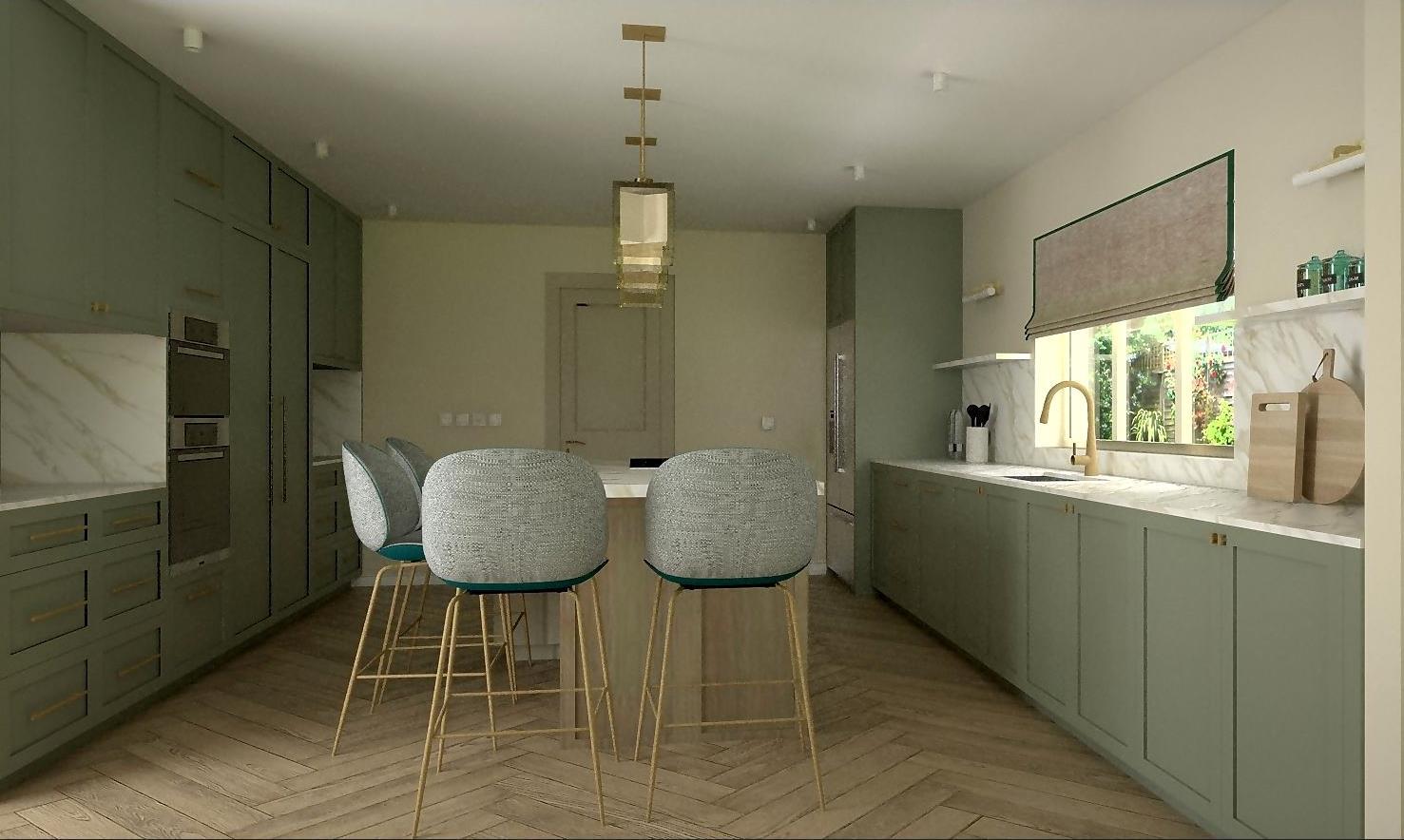
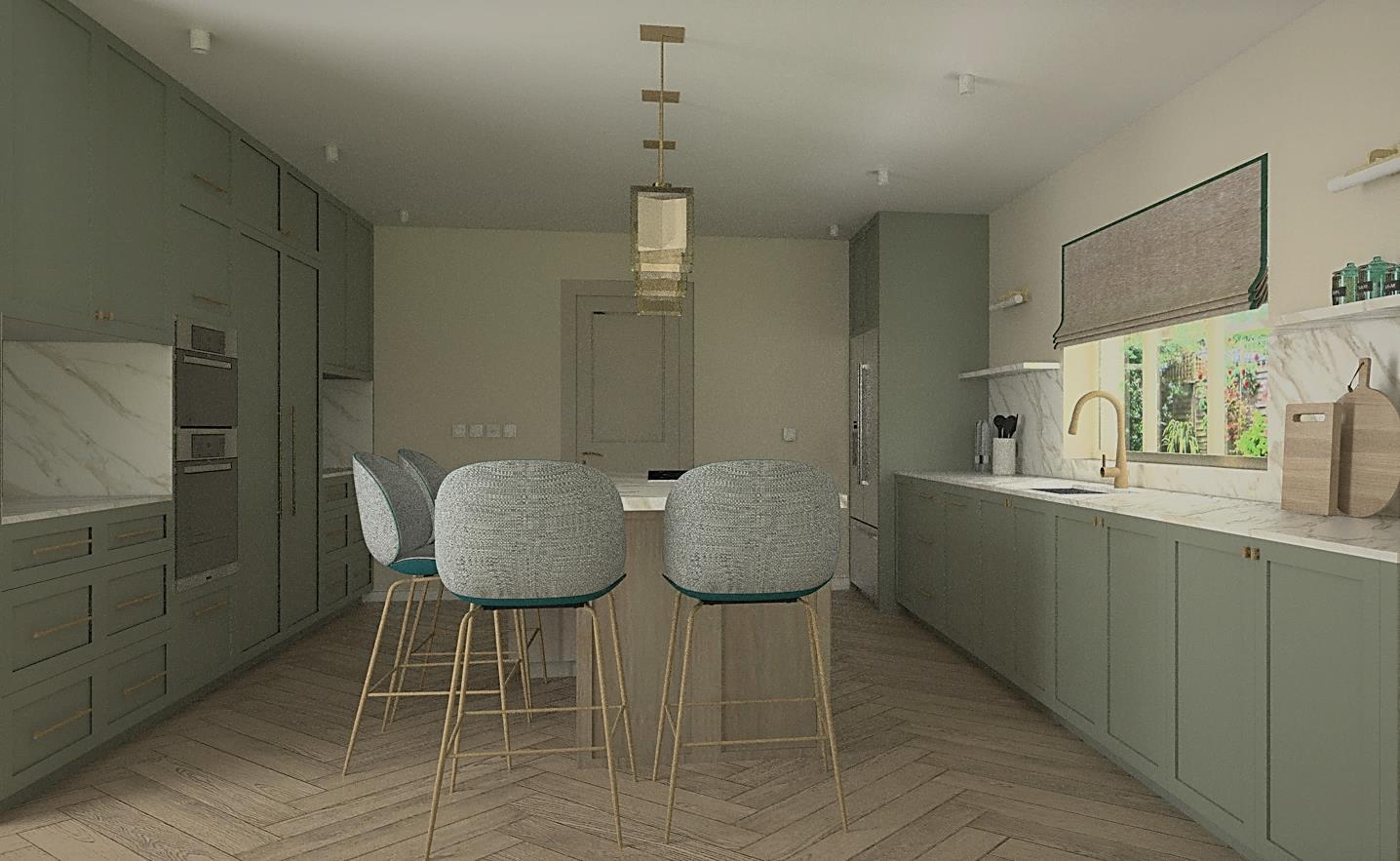
19
RENDERING
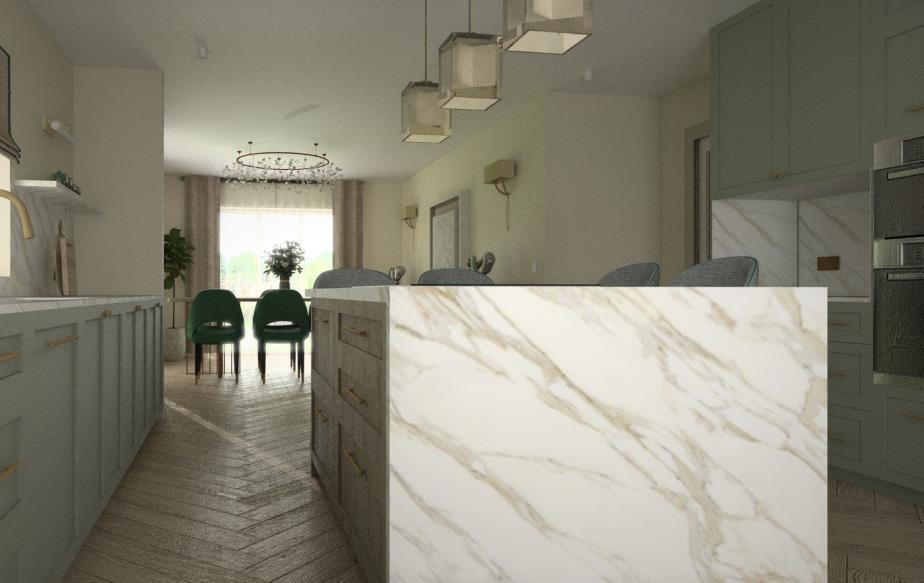
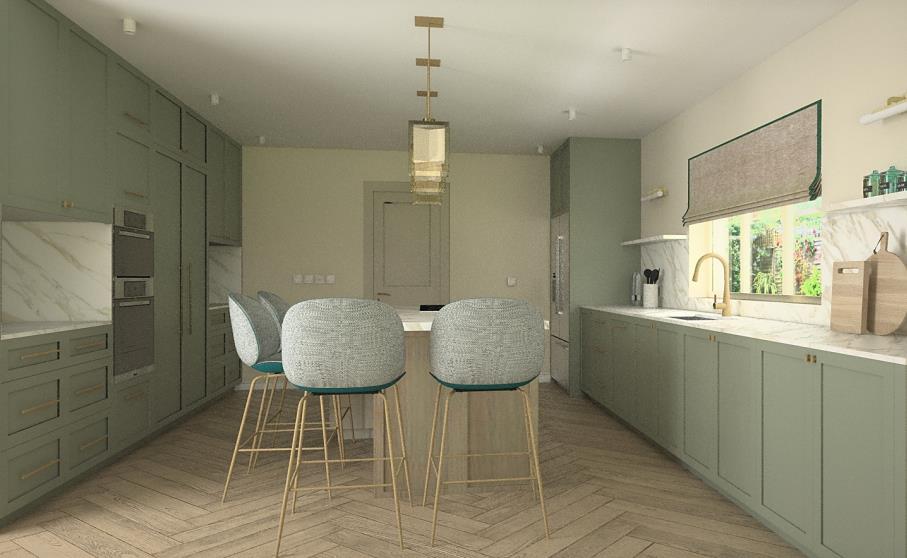
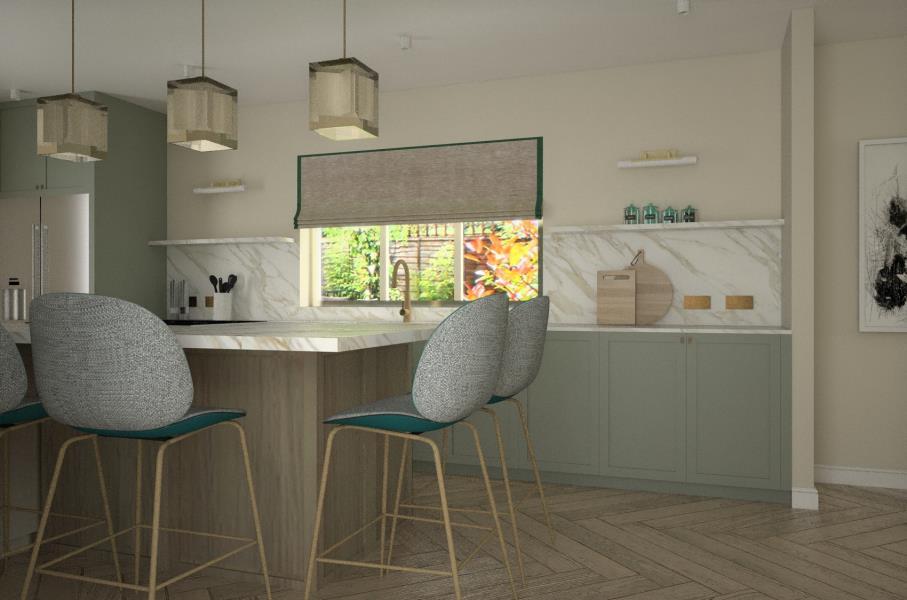
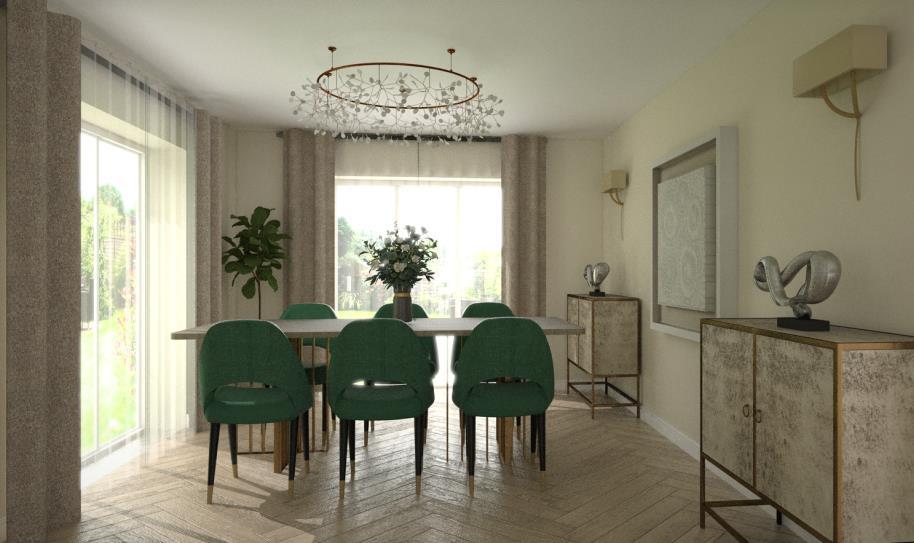
)
VIEW TO THE DINING ROOM
VIEW TO THE KITCHEN
VIEW TO THE KITCHEN
20
VIEW TO THE KITCHEN AND DINING ROOM
BEDROOM DESIGN


The client is a business woman working in London as a sales and marketing director. She requires a bedroom design specificly for relax and comfort after a busy day. The concept is an elegant and modern bedroom with neutral walls and green emerald headboard, which delivers a touch of a luxury to an interior.

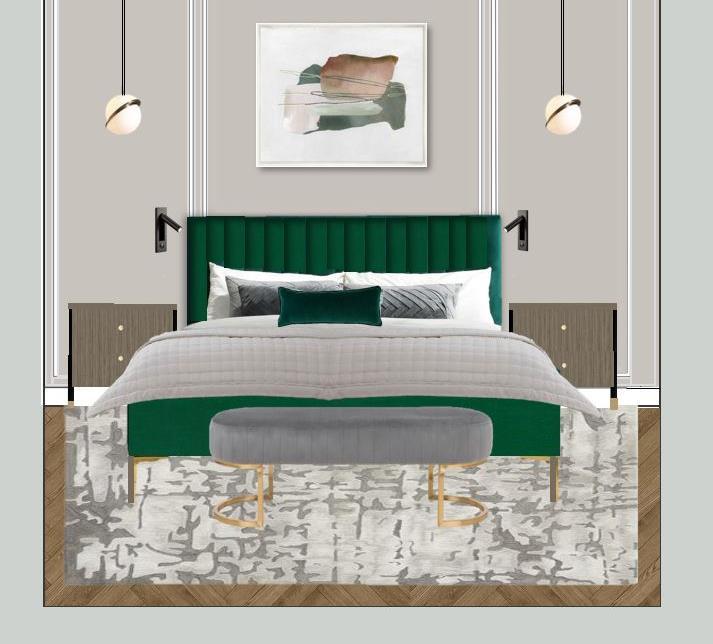
21
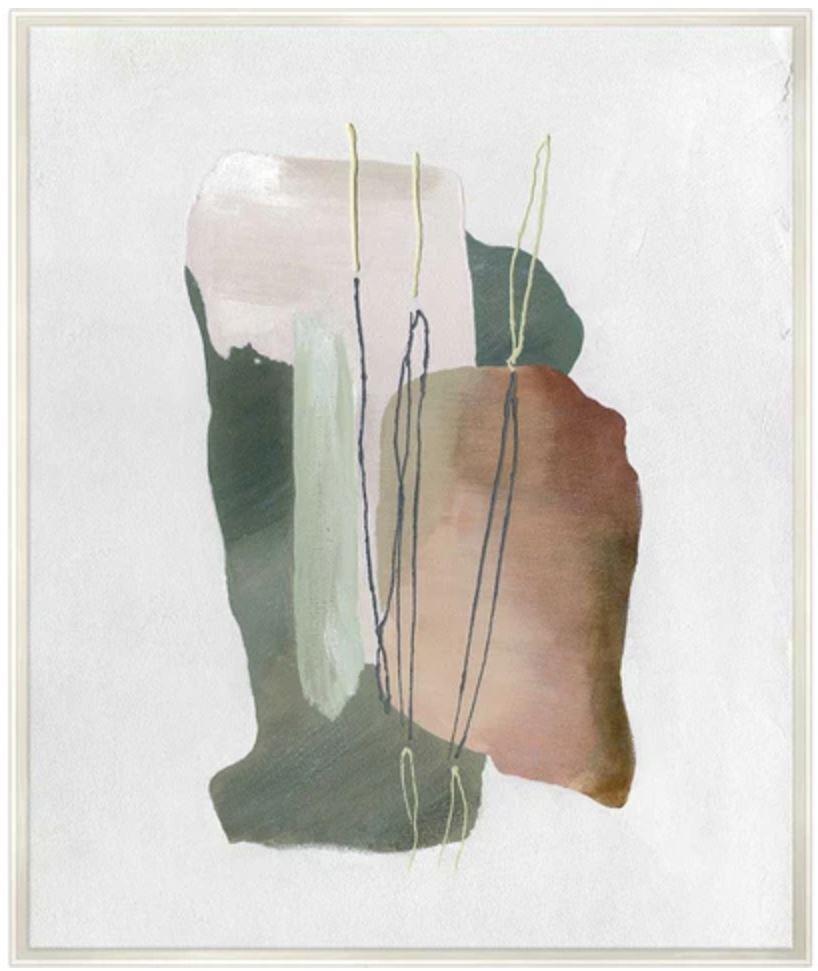
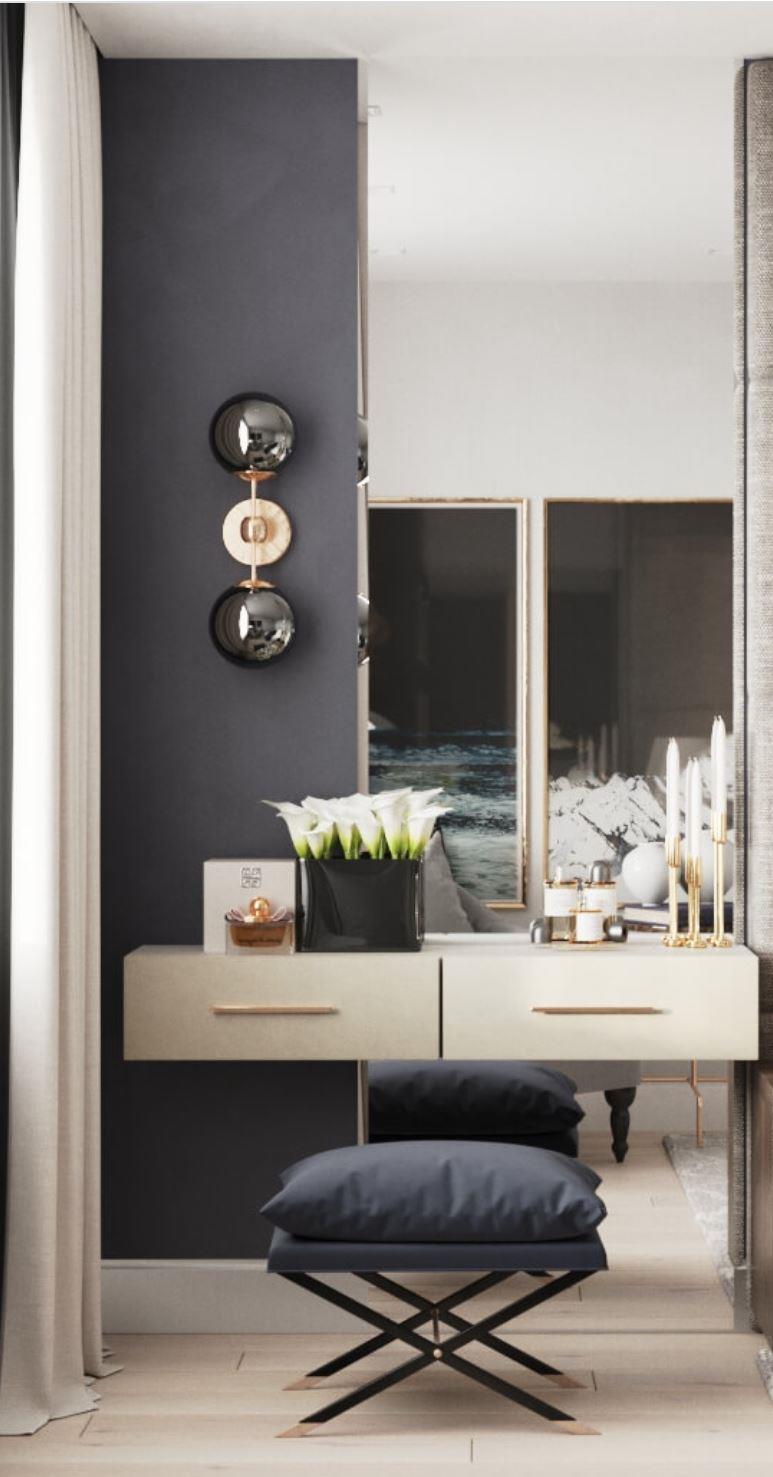
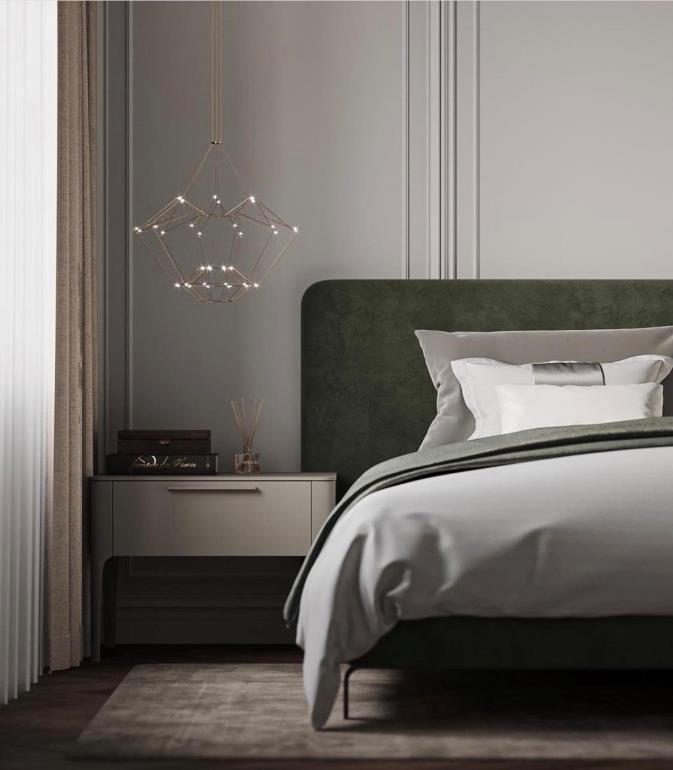
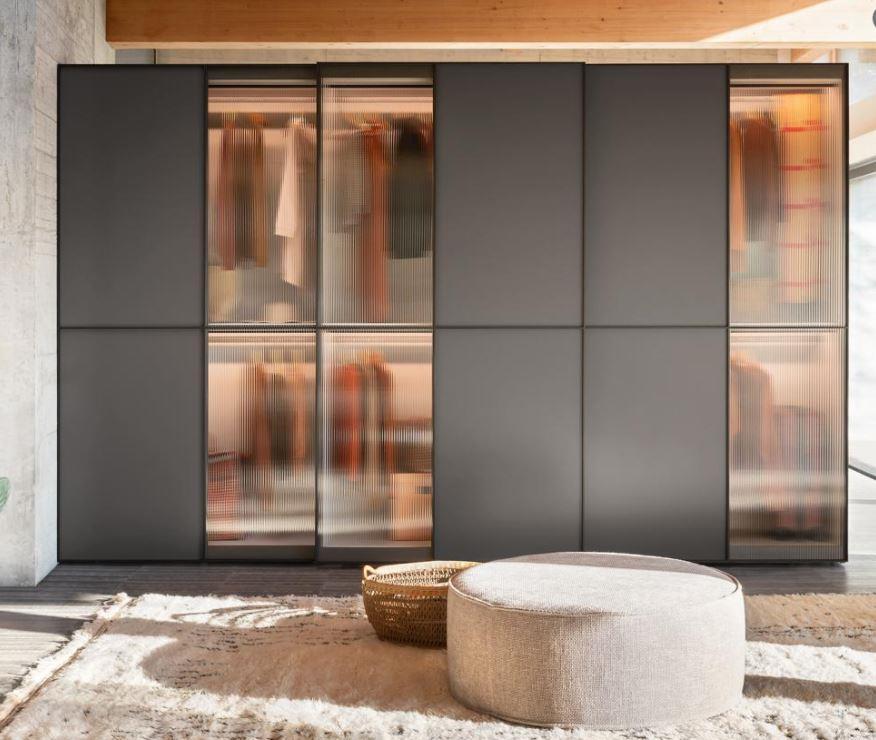
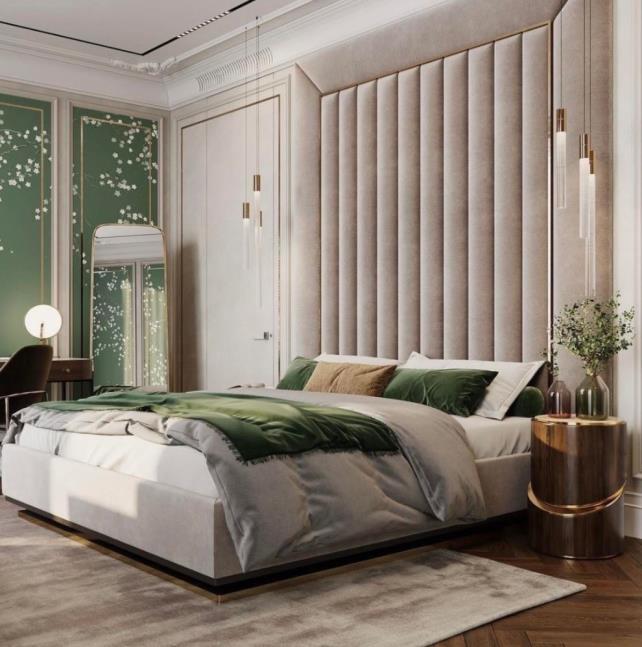

MOODBOARD 22
CONCEPT BOARD
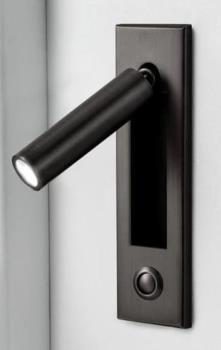
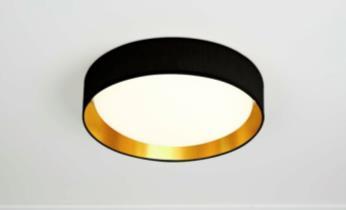



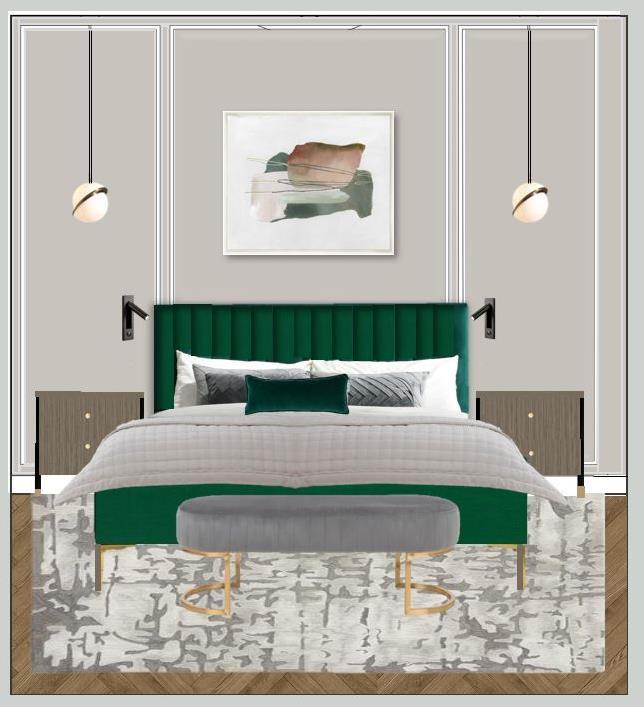
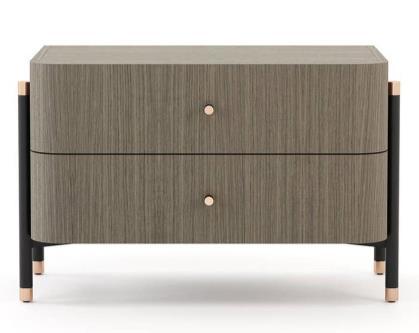
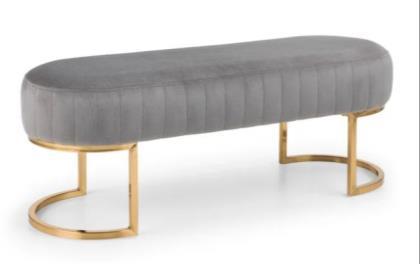
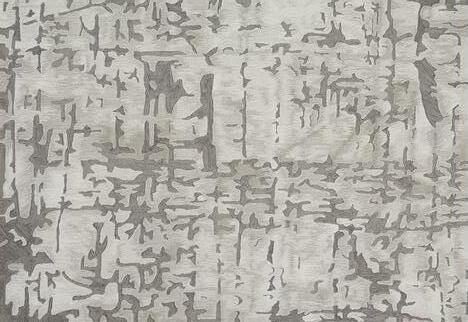 Side table
Treasure rug
Side table
Treasure rug
23
LED Flush Mount
Sorren bench
Pendent
Task wall light
FURNITURE PROPOSAL
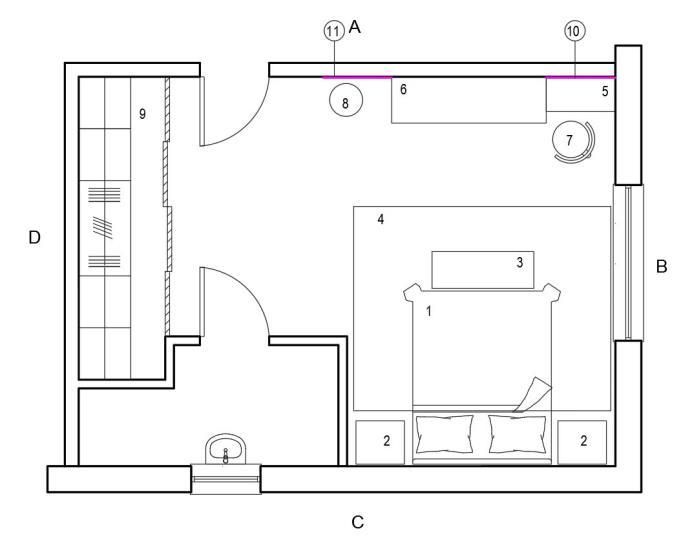
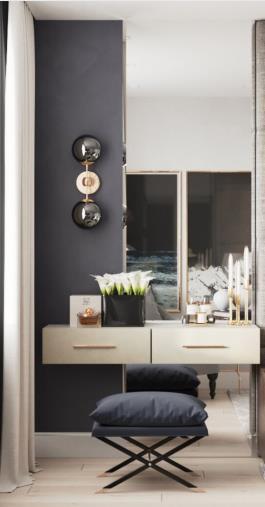
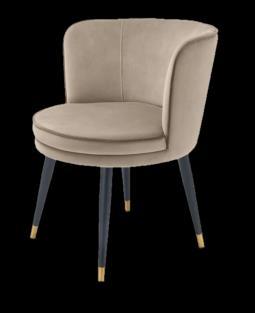

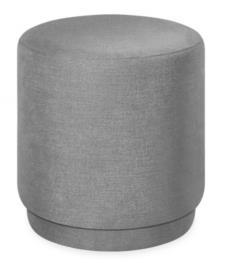

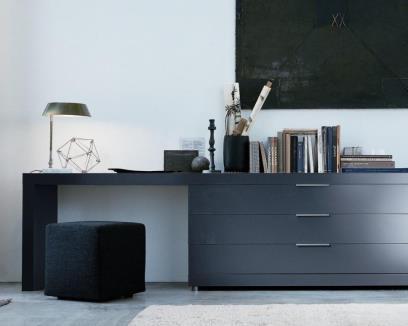

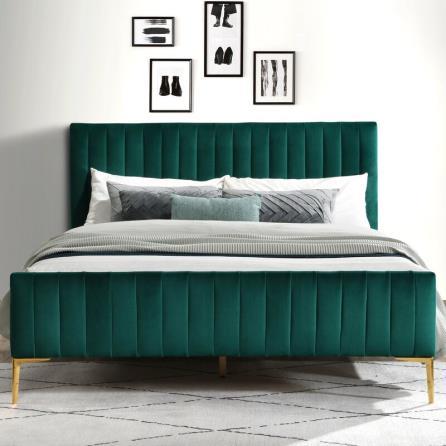









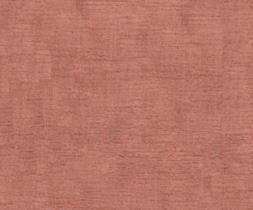 9. Wardrobe with sliding doors
1. Bed
4. Rug
7. Chair of a dusty pink fabric
8 Pouf
3. Bench
2 Bedside table
5-6. Example of storage unit and dressing table
9. Wardrobe with sliding doors
1. Bed
4. Rug
7. Chair of a dusty pink fabric
8 Pouf
3. Bench
2 Bedside table
5-6. Example of storage unit and dressing table
24
10-11. Example of the mirror in the vanity area
Furniture layout
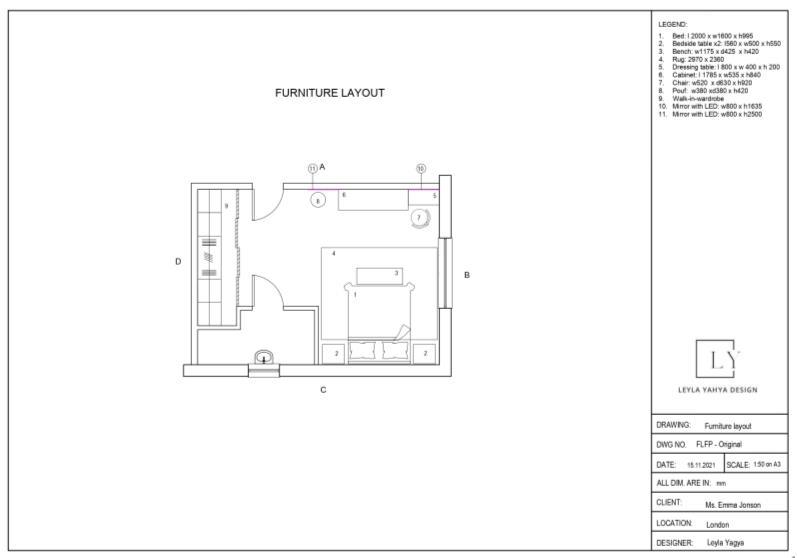
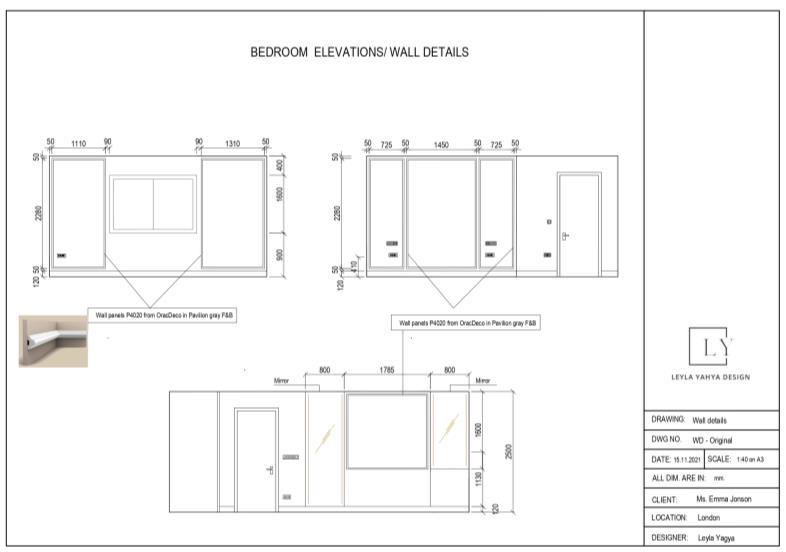
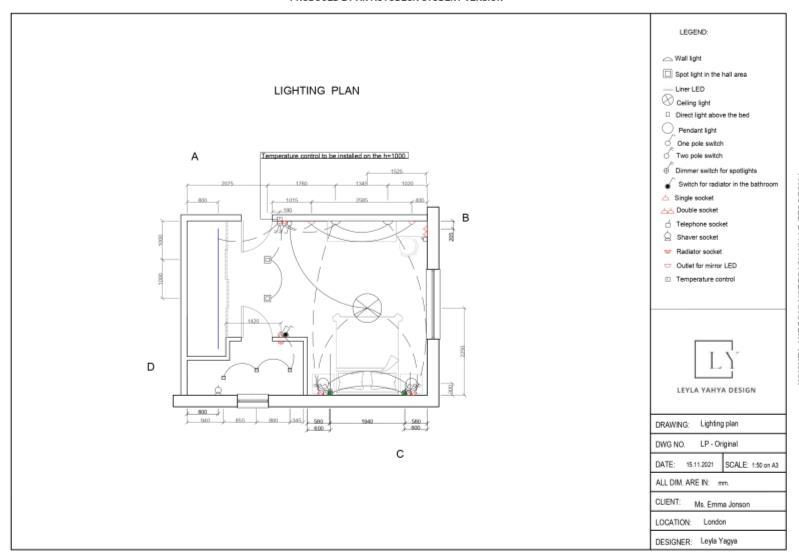

THECHNICAL DRAWINGS
Elevations
Lighting scenario
Wall details
)
25
ELEVATIONS WITH TEXURES




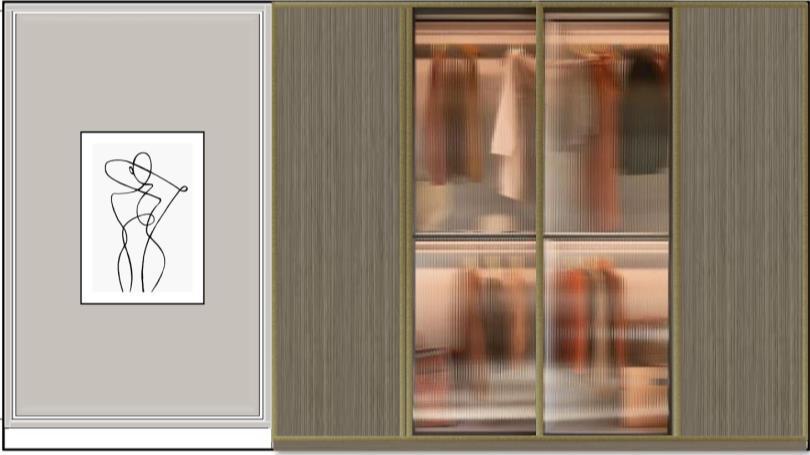
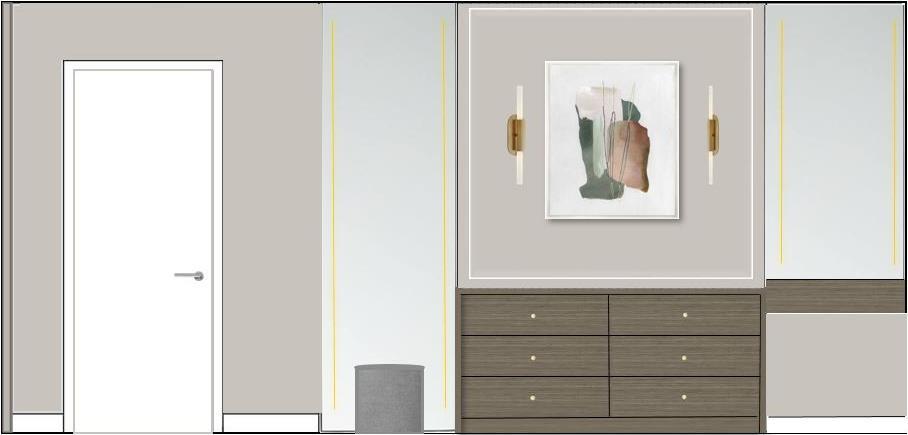
WALL C WALL D
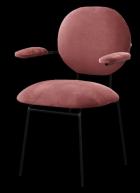
WALL A WALL B
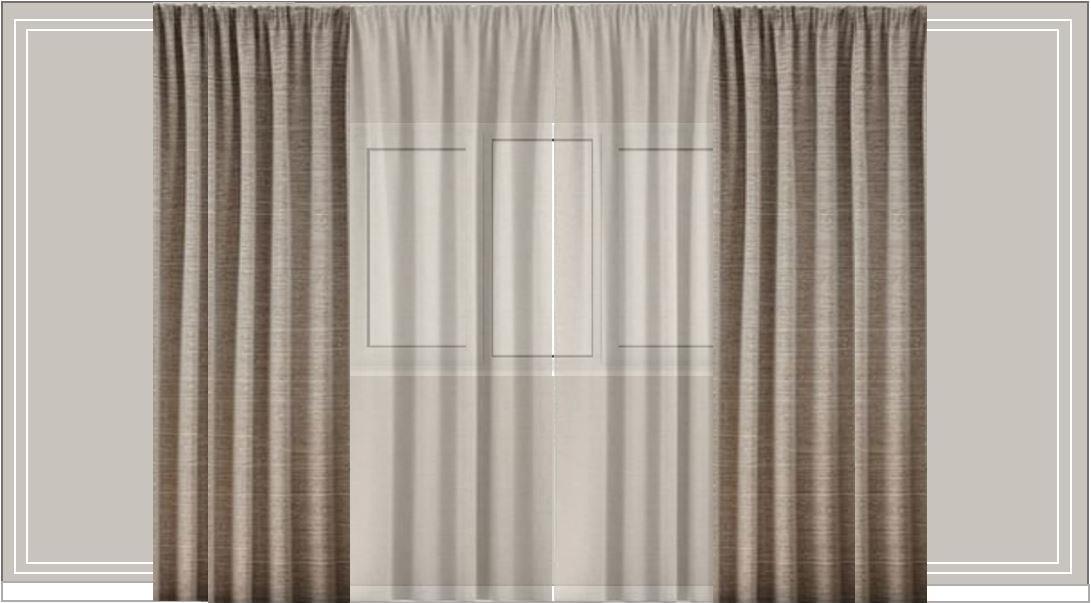
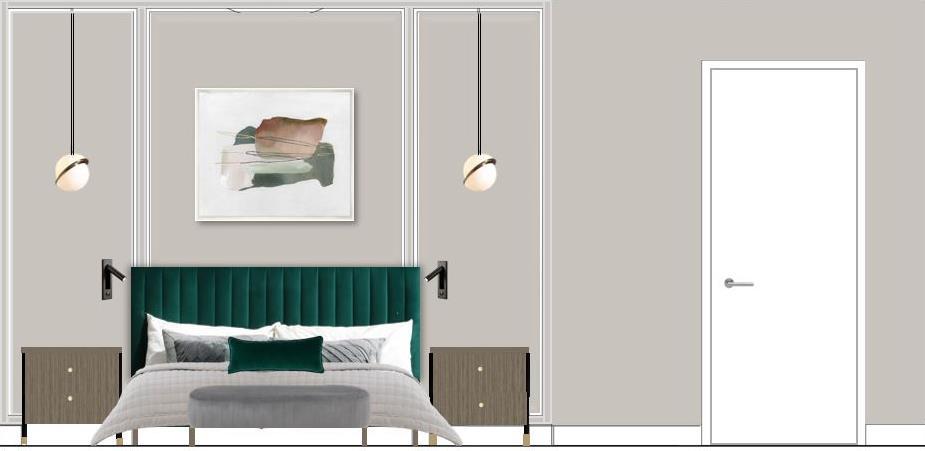
)
Mirror with LED
Materials for sliding doors: MDF with wood veneer finish and framed with brass. Glass doors: shaded and embossed glass, framed in brass
Bespoke chest of drawers and the dressing table materials: Carcass: MDF
Fronts: MDF with wood veneer finishand brass handles
Headboard (bespoke headboard of green velvetfabric
26
Curtains with sheer curtains
12.

LEGEND:
14.
15.
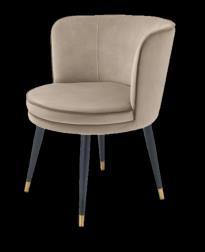
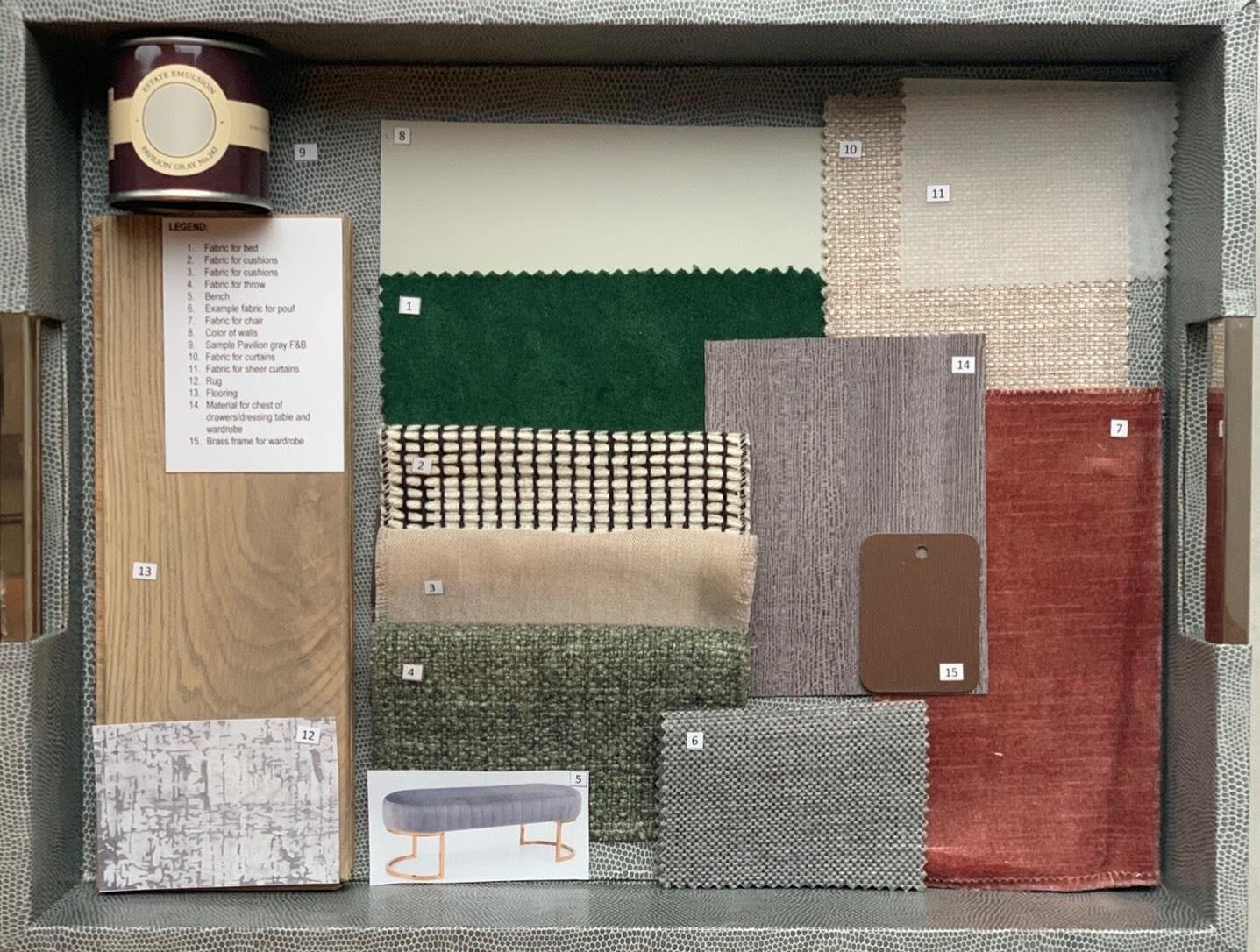 1. Fabric for bed
2. Fabric for cushions 3. Fabric for cushions 4. Fabric for throw 5. Bench
6. Example fabric for pouf
7. Fabric for chair
8. Color of walls
9. Sample Pavilion gray F&B
10. Fabric for curtains
11. Fabric for sheer curtains
Rug
13. Flooring
Material for chest of drawers/dressing table and wardrobe
1. Fabric for bed
2. Fabric for cushions 3. Fabric for cushions 4. Fabric for throw 5. Bench
6. Example fabric for pouf
7. Fabric for chair
8. Color of walls
9. Sample Pavilion gray F&B
10. Fabric for curtains
11. Fabric for sheer curtains
Rug
13. Flooring
Material for chest of drawers/dressing table and wardrobe
27
Brass frame for wardrove sliding doors
SAMPLE BOARD
RENDERING
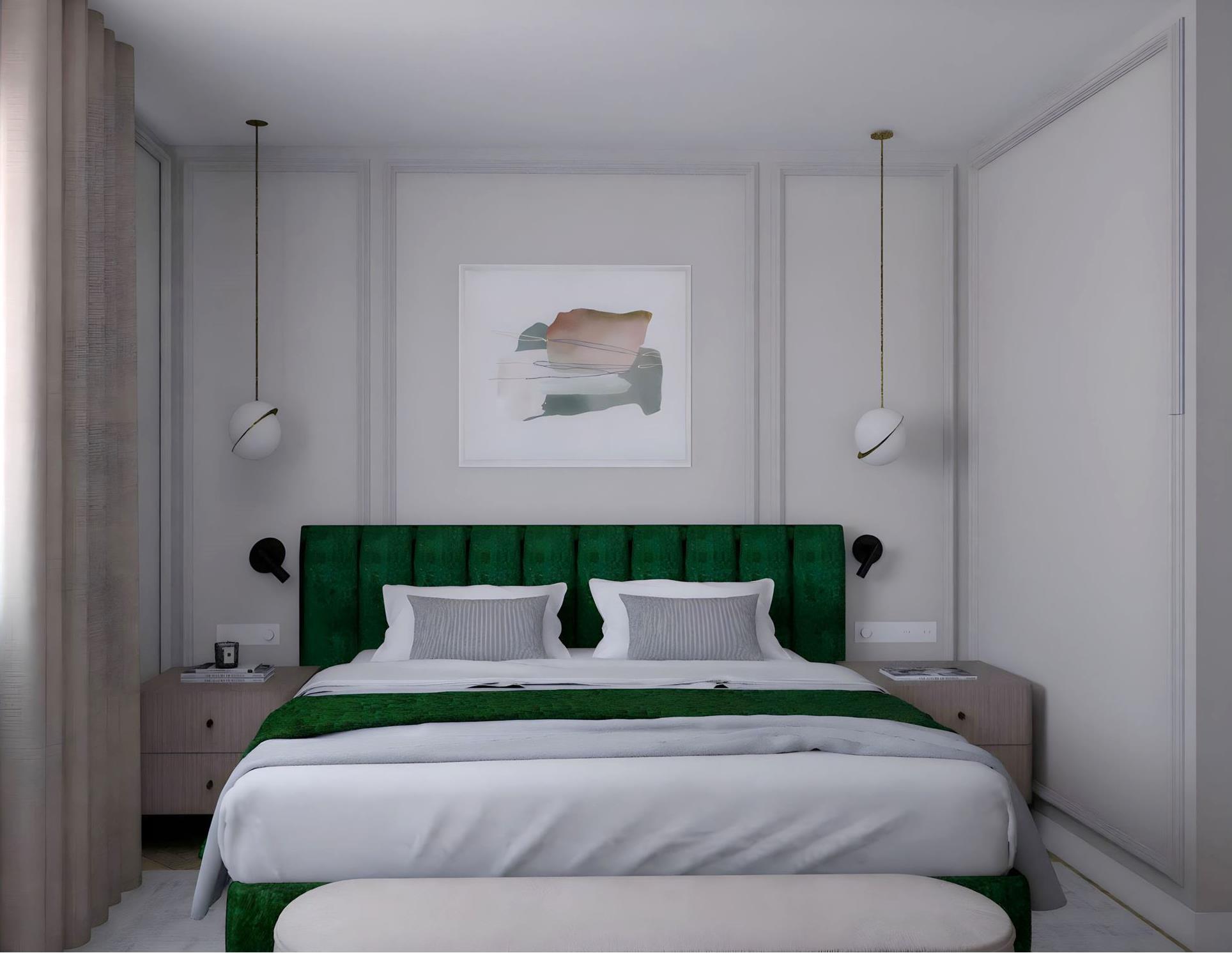
28
RENDERING
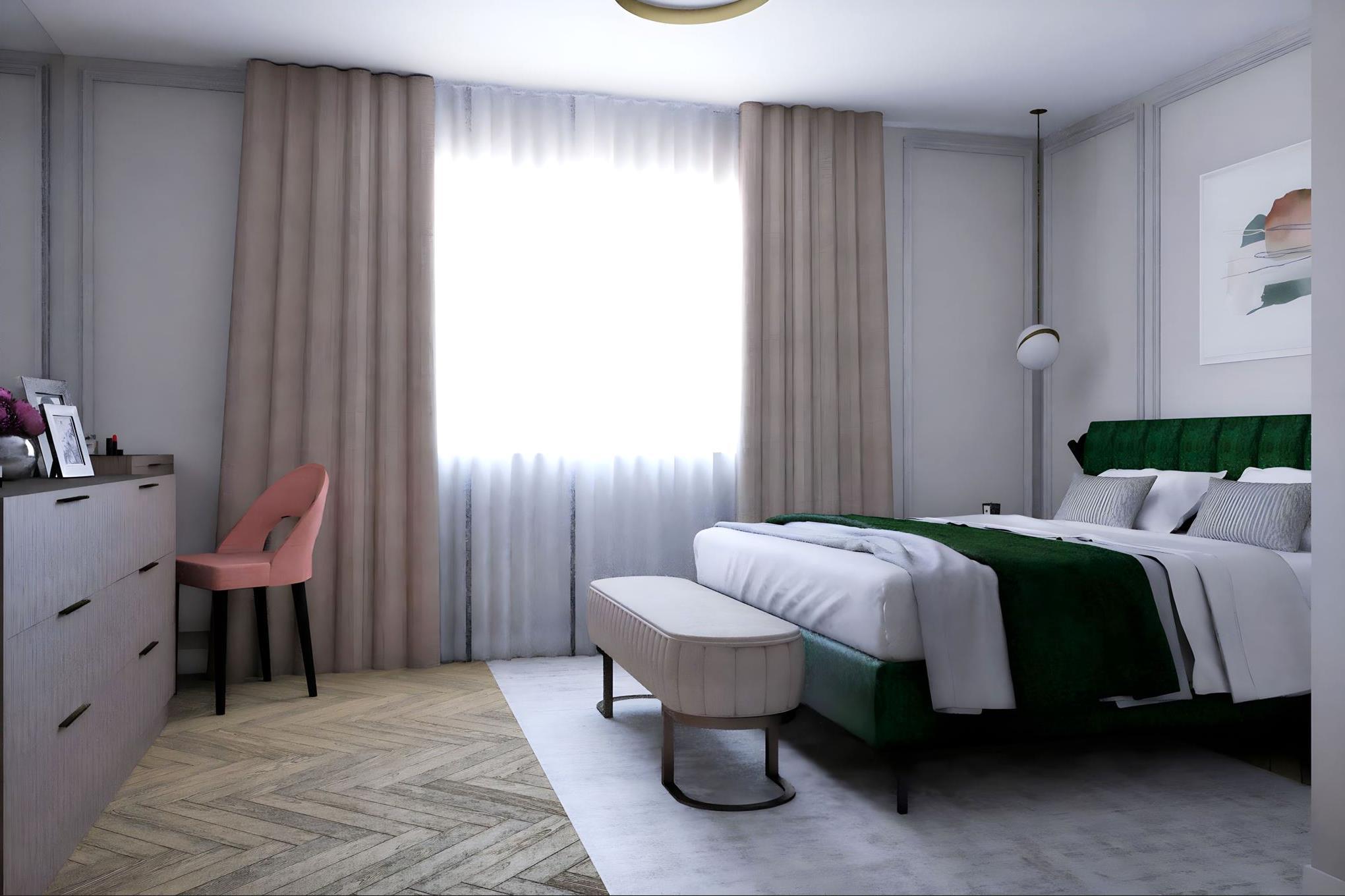
29
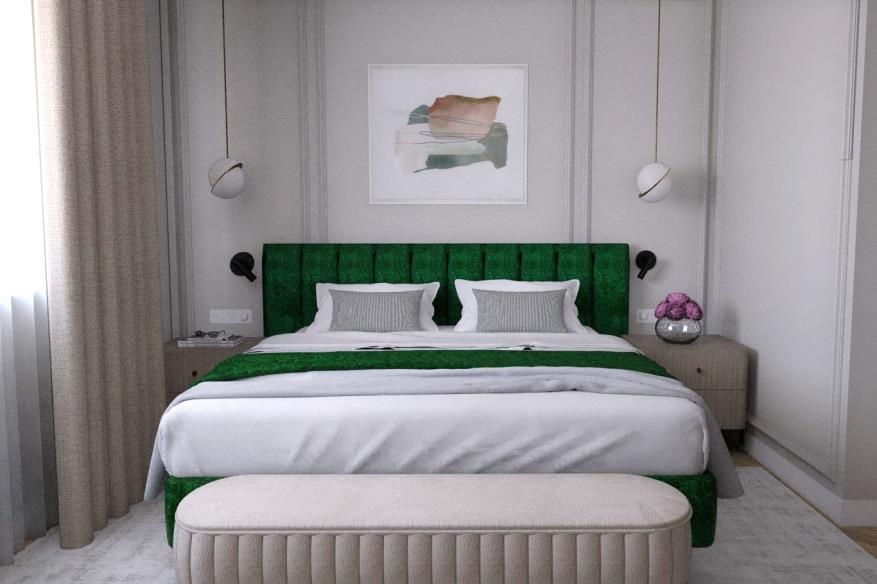
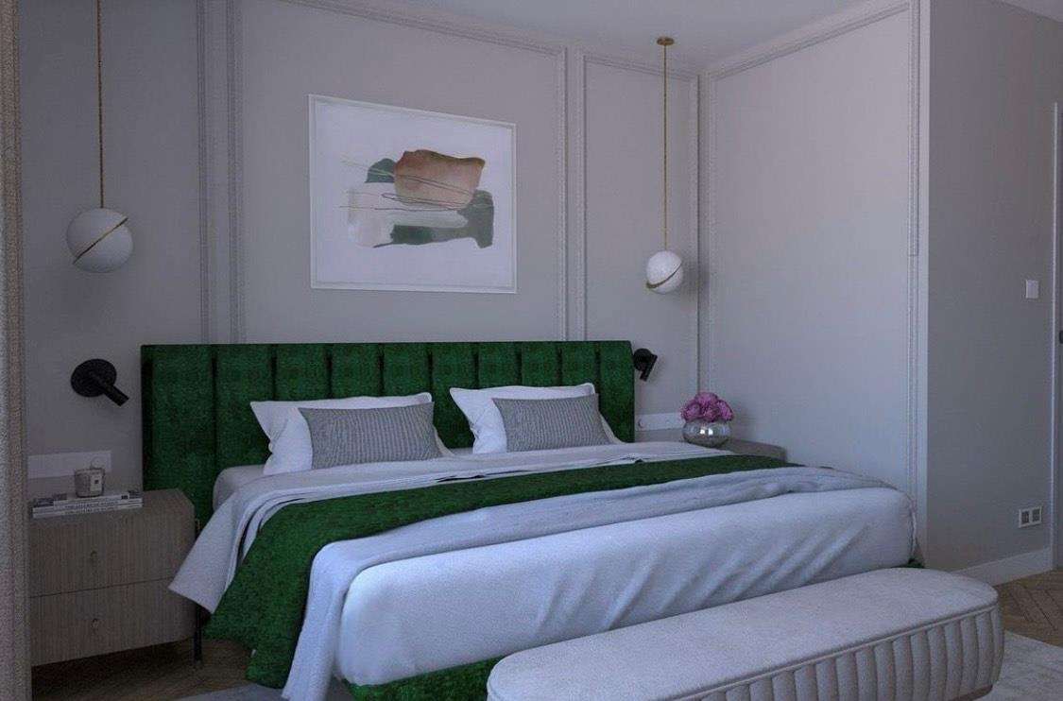
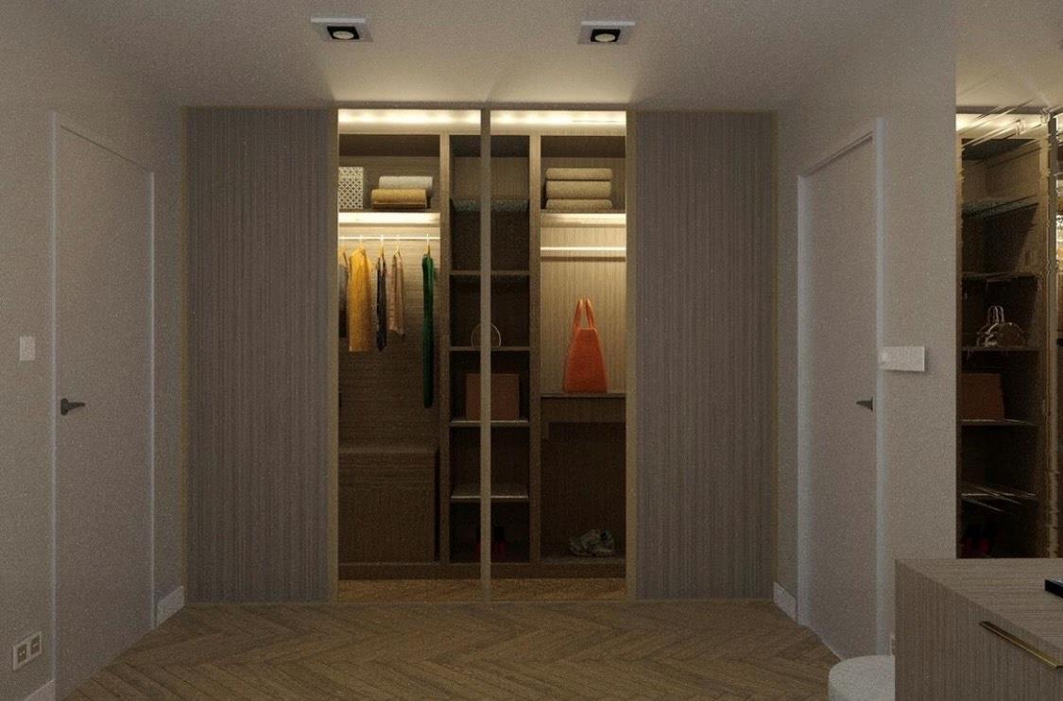
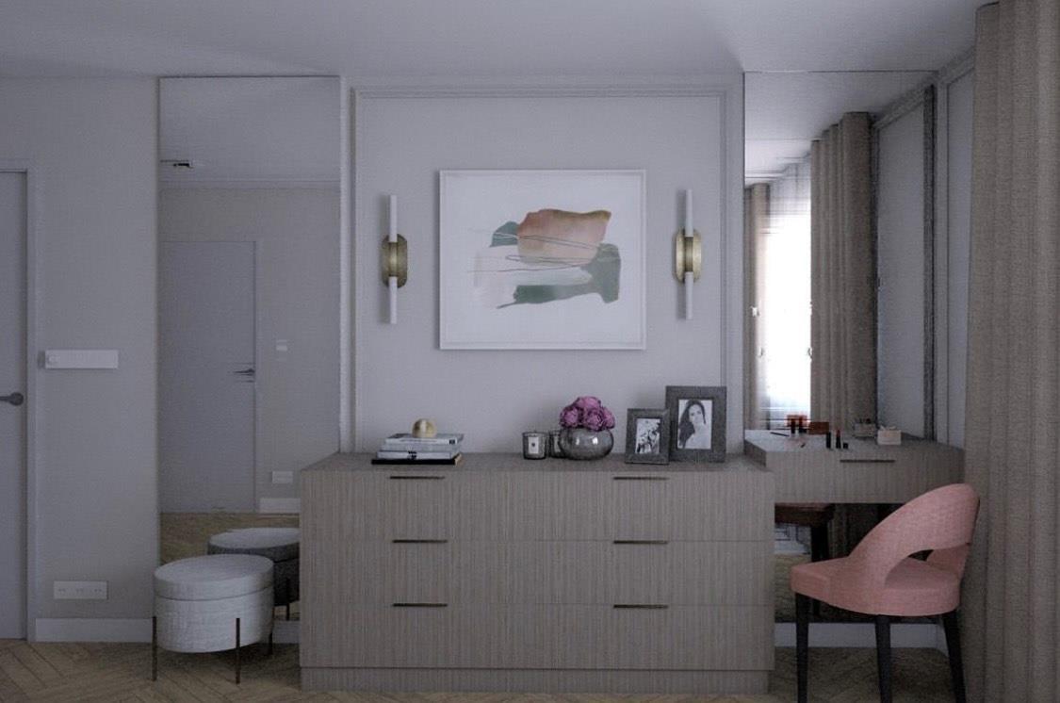
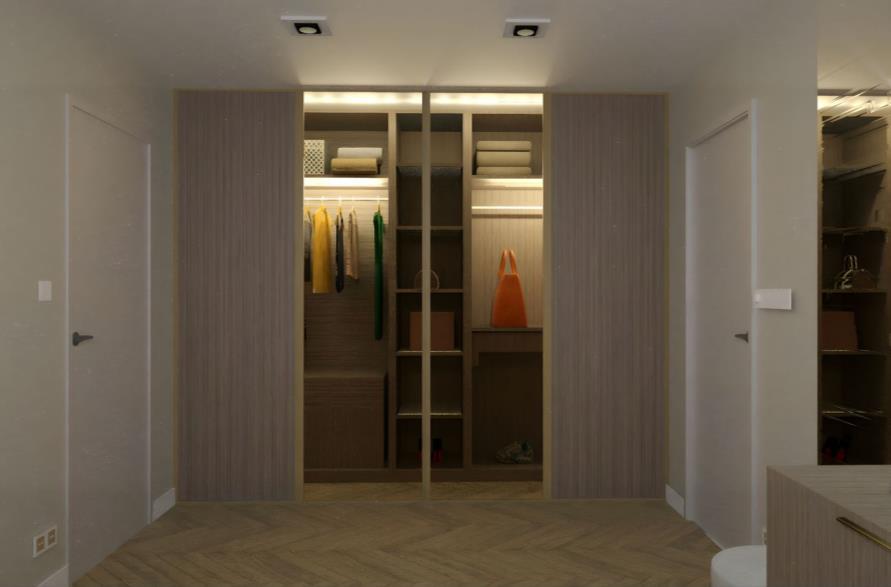
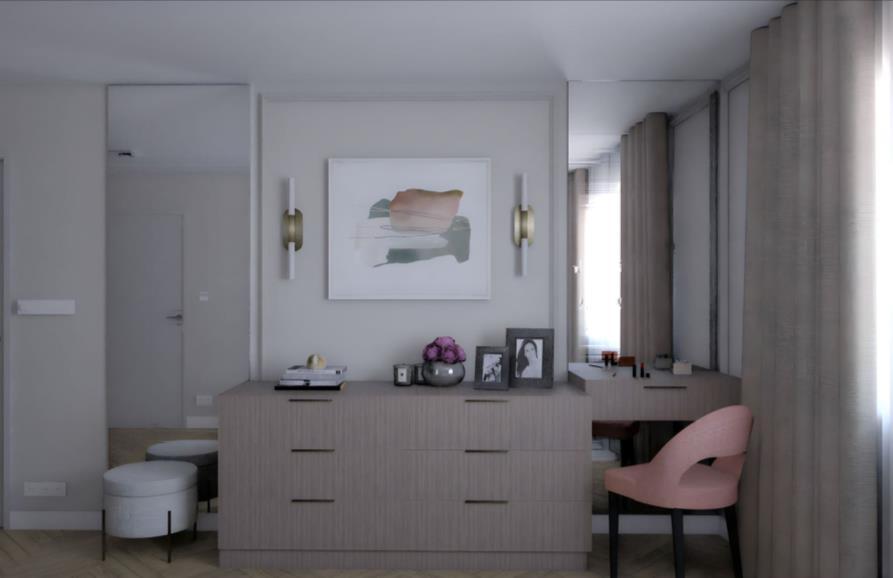
)
RENDERING
VIEW TO THE BED VIEW TO THE WARDROBE
VIEW TO THE BED
30
VIEW TO THE CHEST OF DRAWERS
Highgate project

A family couple in their forties require a redesing of the living room. They like classic interiors with some oriental vibes, as they travelled a lot to Maghreb and love its cities and culture Their main requirement is to create a cozy space for relaxing in front of the fireplace after a working day.
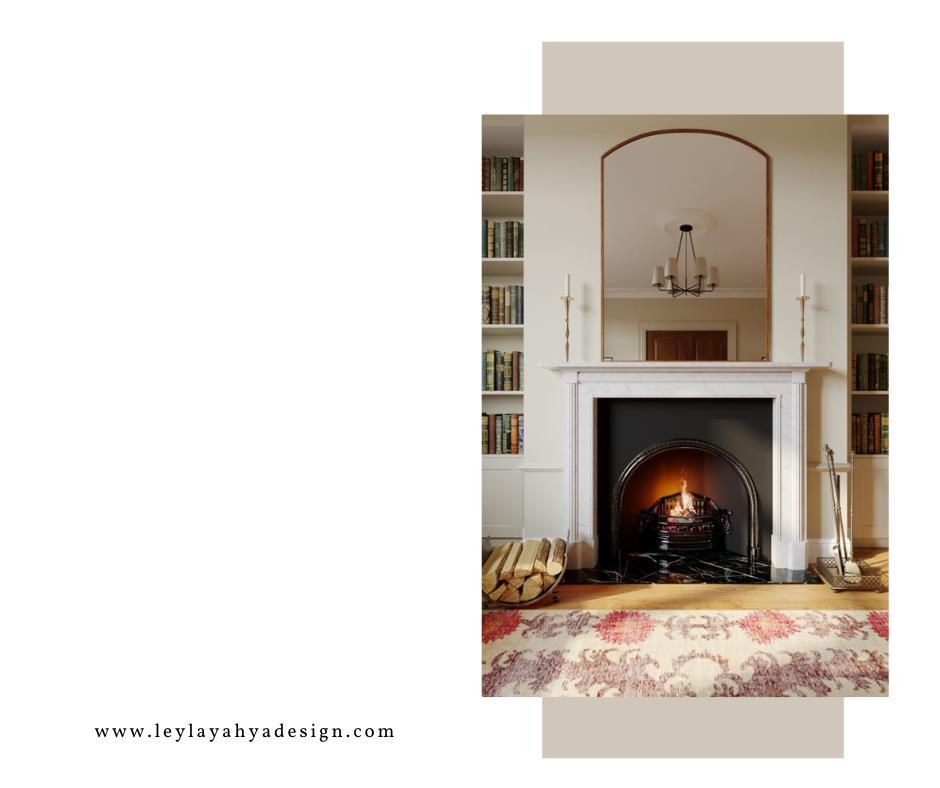
31
Floor plan and furniture layout
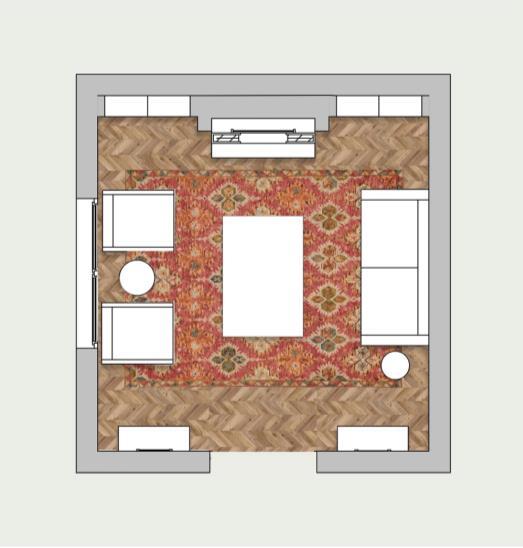
This lounge's cosy feel is accentuated by its soft furniture, marble fireplace, pastel walls and the contrasting colors and patterns of its furnishings.
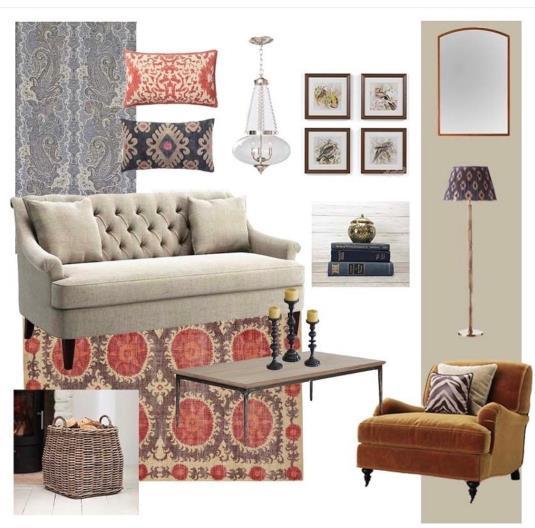
Concept board/materials and finishes
Materials and finishes
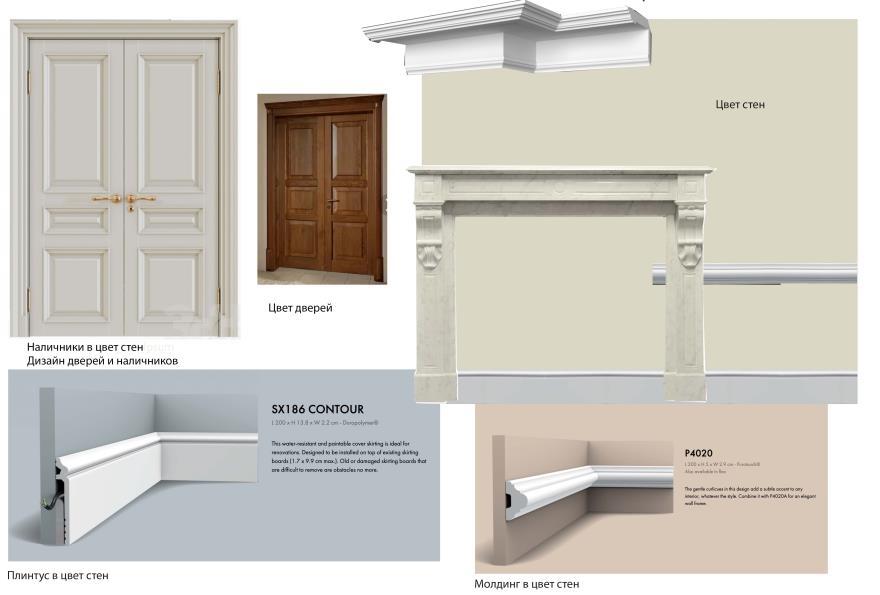
)
1 door style
2 door frame color 3
5
4 color on walls fireplace door color
1 2 3 4 5 6 6 32
6 moldings
Elevations with textures
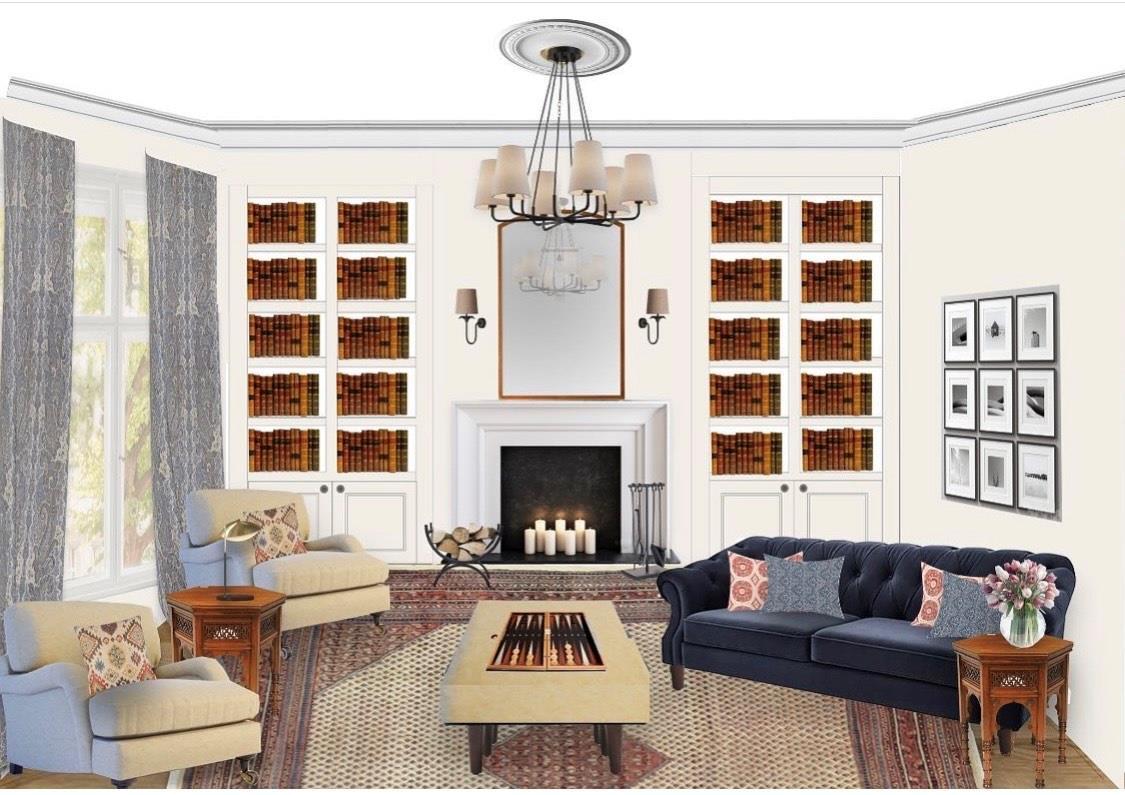
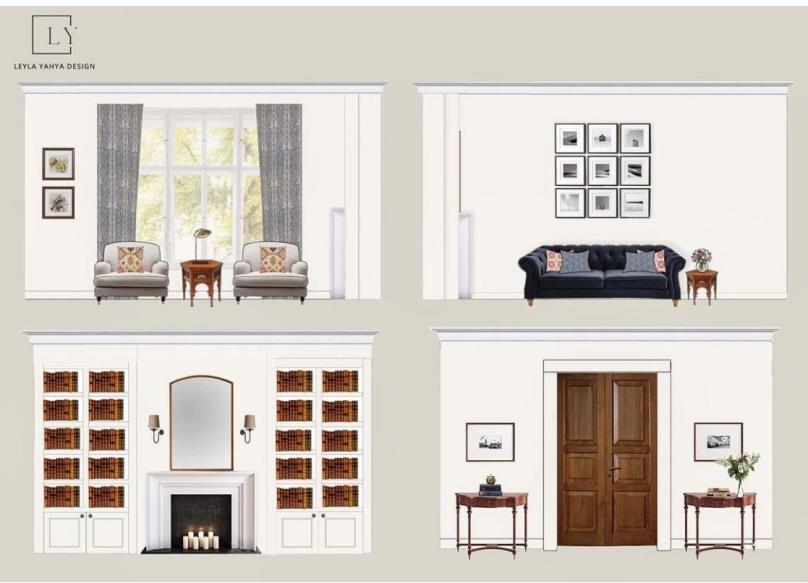
Technical drawings
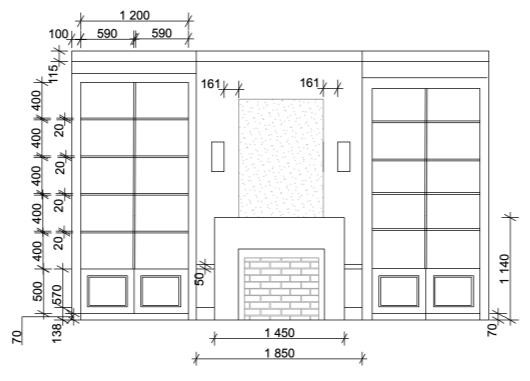
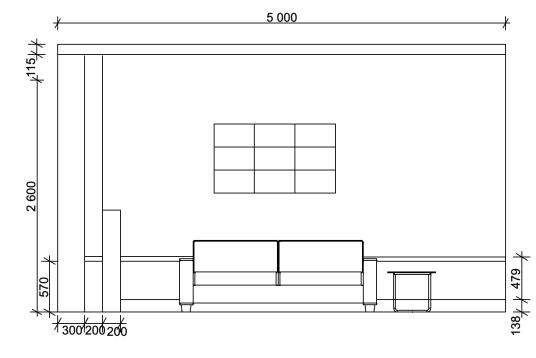
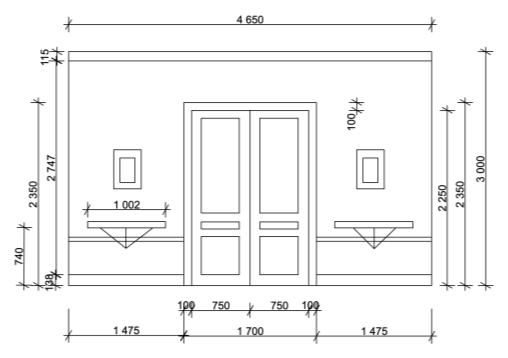
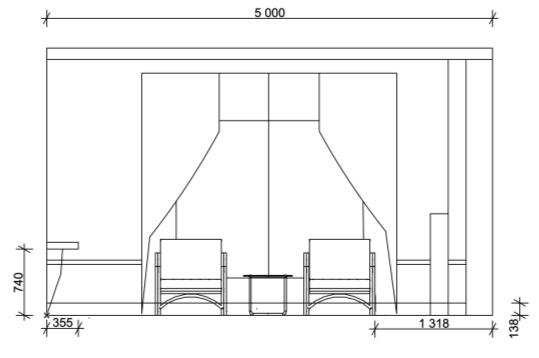
)
3D collage of the living room
33
THE WHOLE VIEW OF THE ROOM
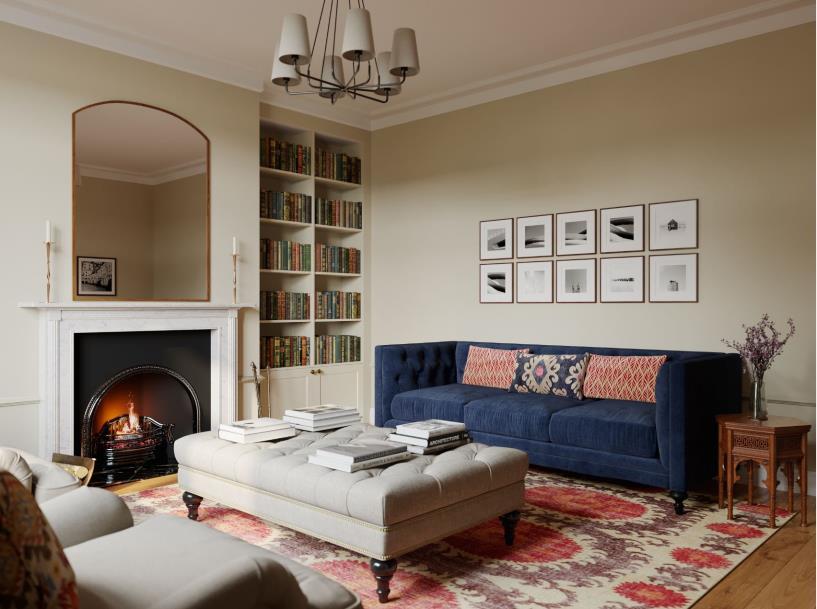
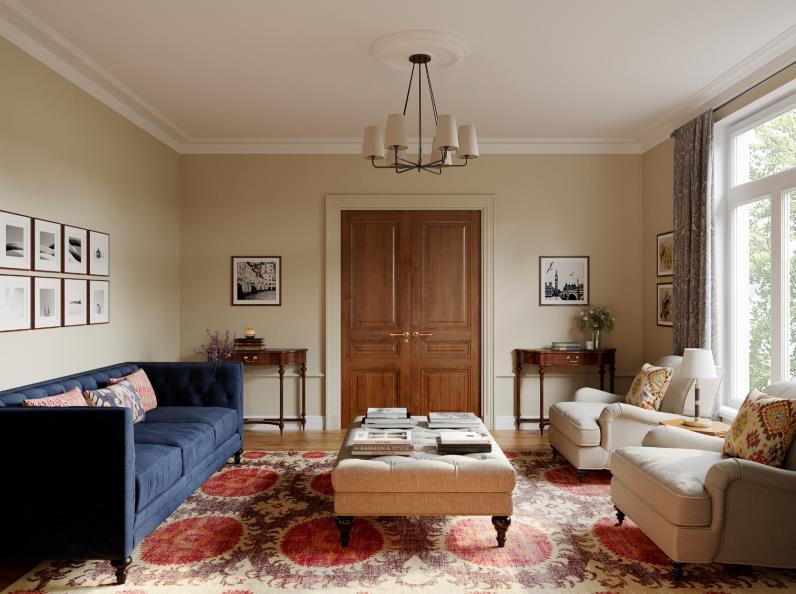
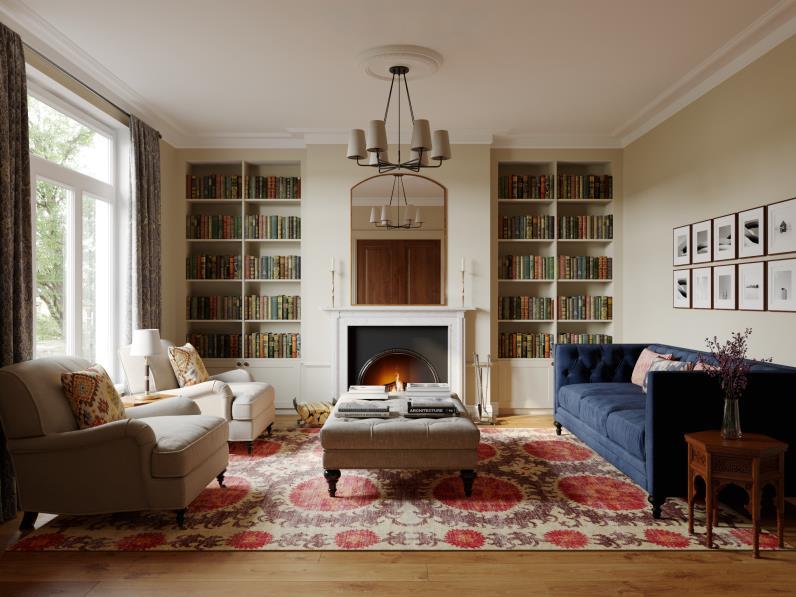
VIEW TO THE WINDOW
THE WHOLE VIEW OF THE ROOM SIDE VIEW
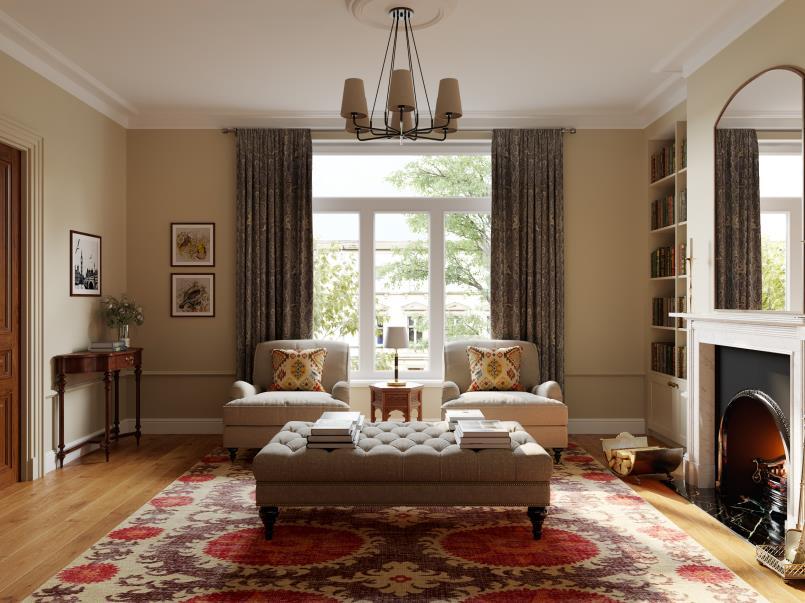
)
34
Two bedroom apartment in St. James Wood
A young couple asked to help me with the design of their new apartment they have just moved in. The rooms are quite small, but they want them to be functional, comfortable and aesthetic They like contemporary style and neutral tones with some accent details.





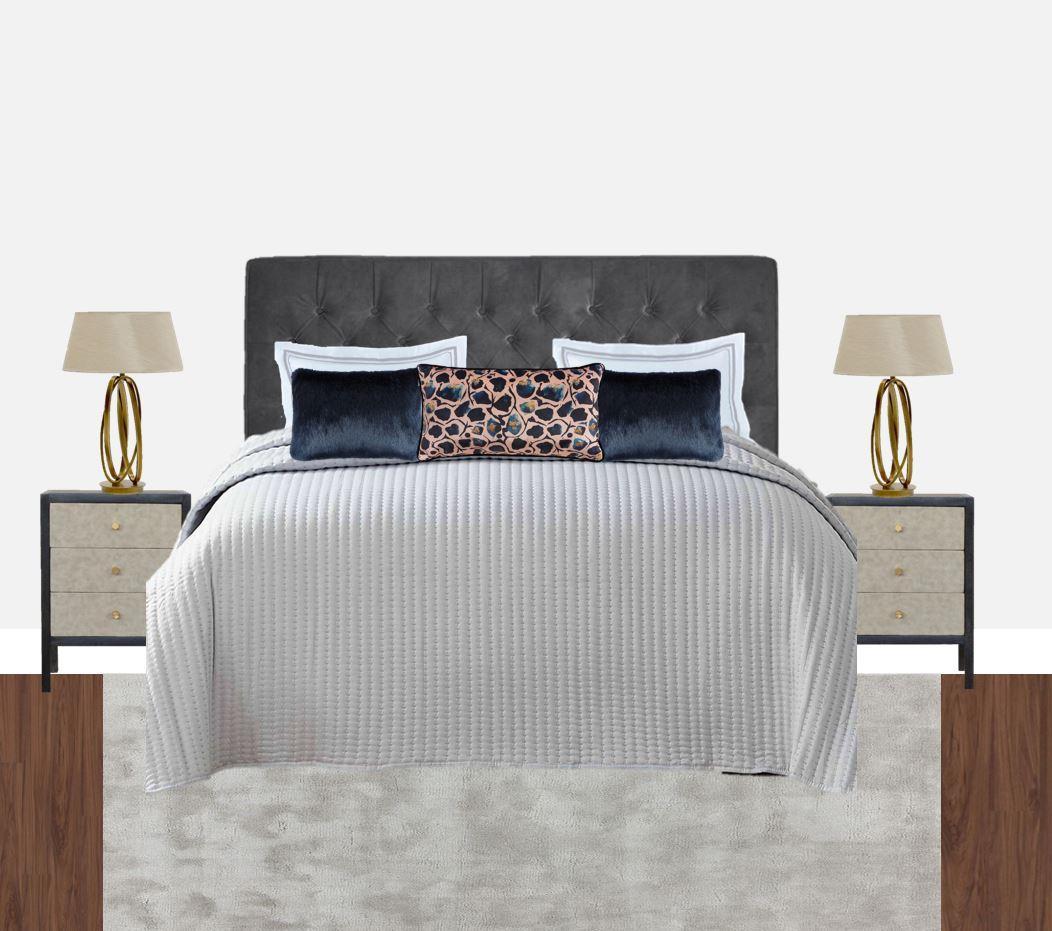
35
Technical drawings for the two-bedroom apartment
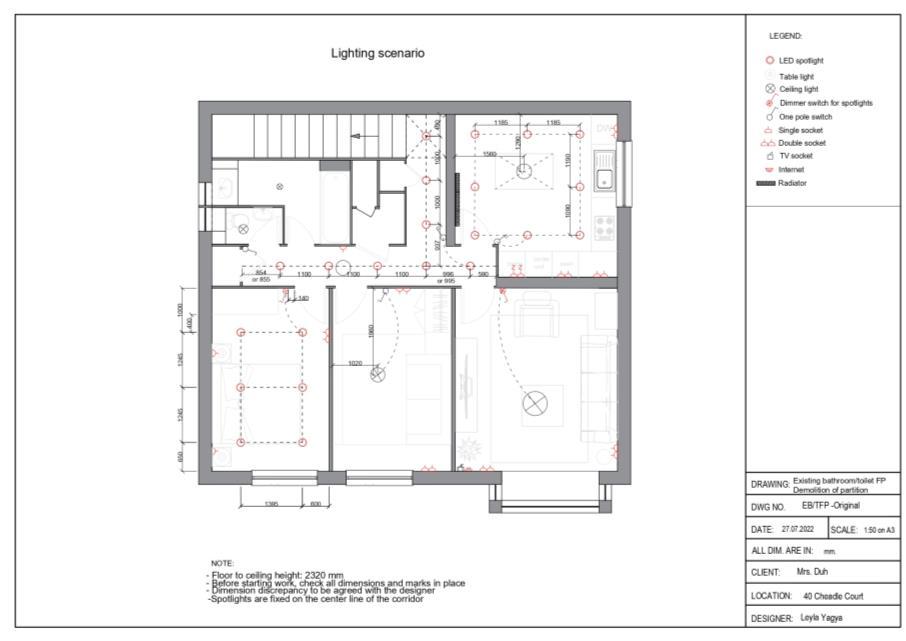
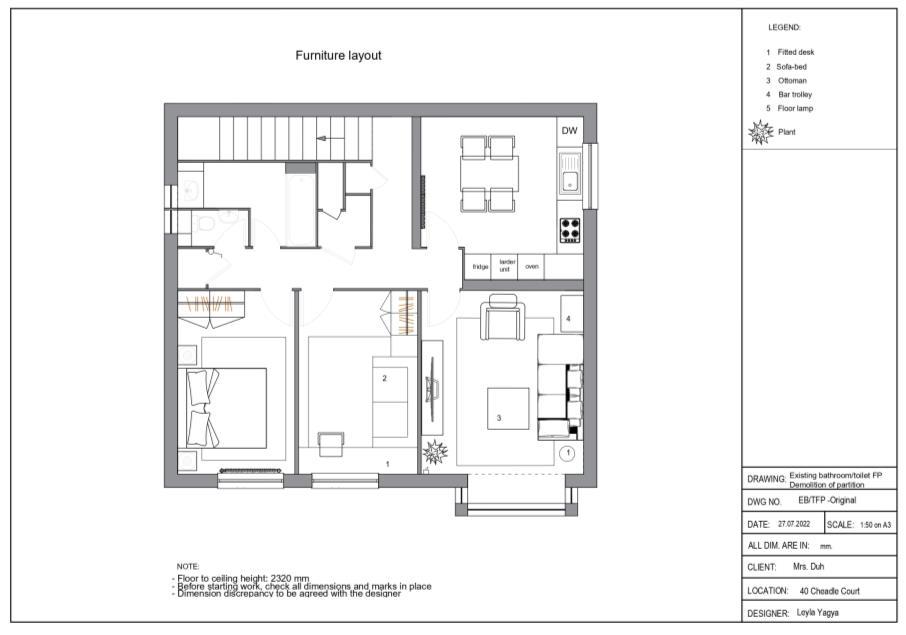
Concept for the bedroom
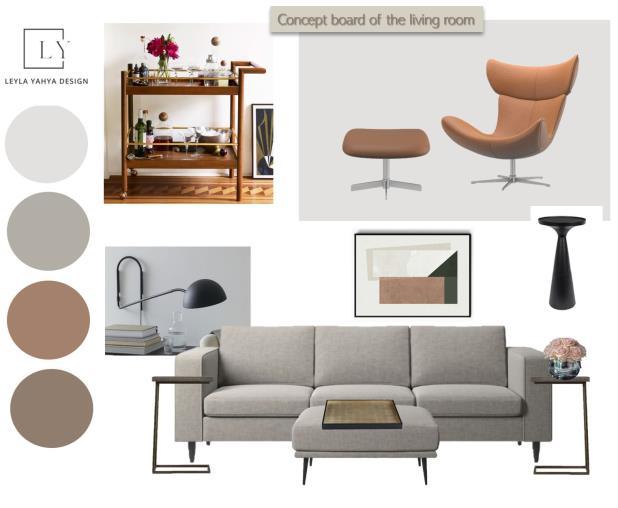
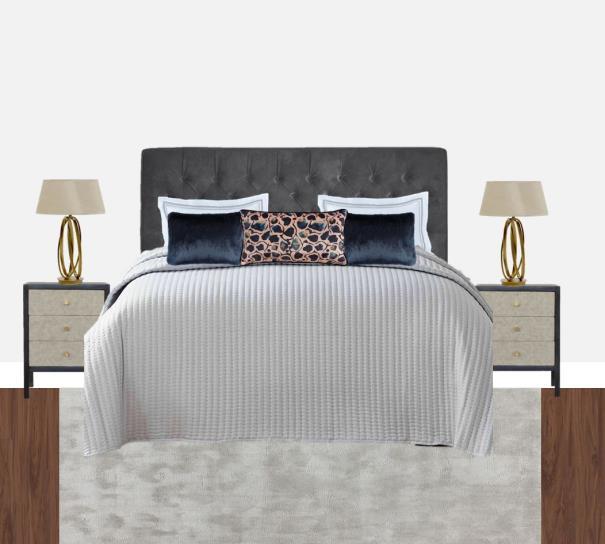
)
36
Concept for the living room
Concept for bathroom

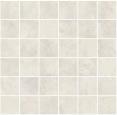


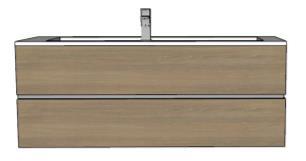
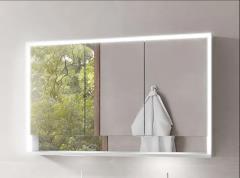
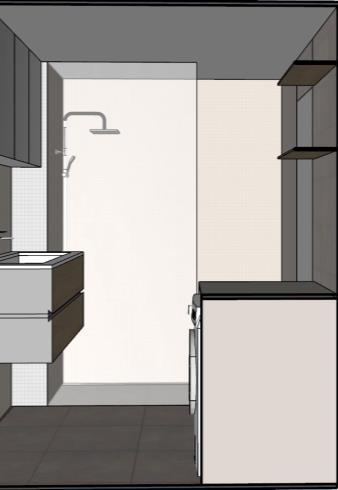
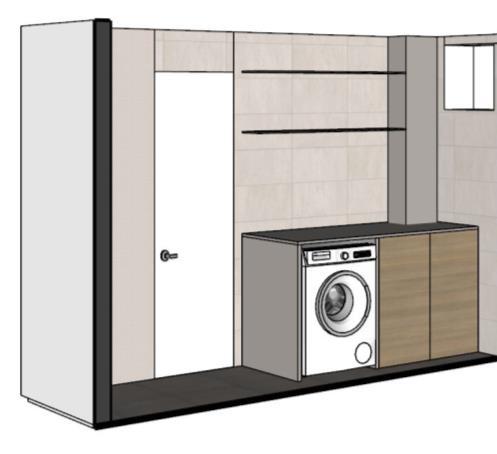
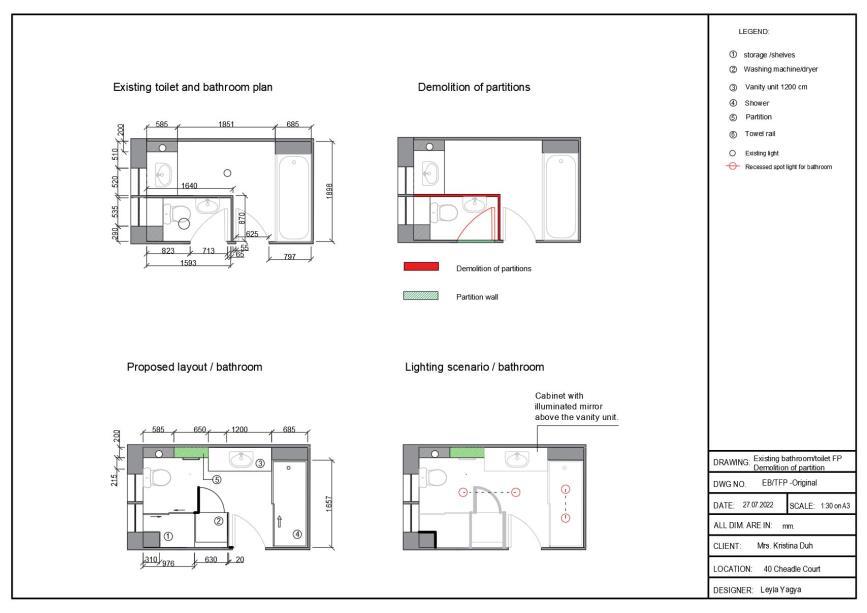

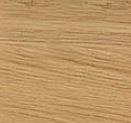
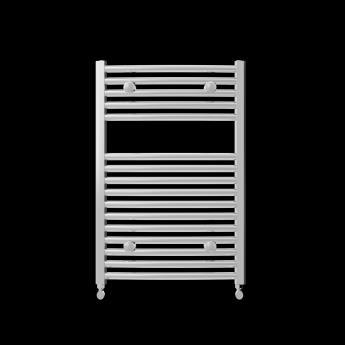
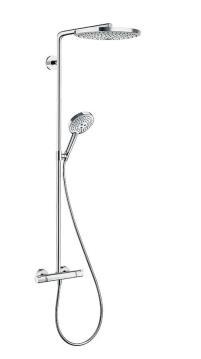
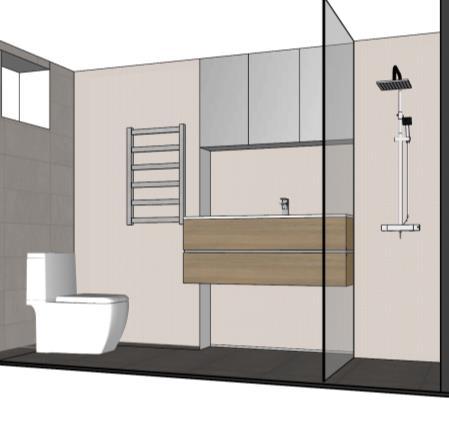
)
Vanity unit material: oak veneered MDF
Storage material and color: veneered MDF
Door and shelves material: oak veneered MDF
White matt mosaico tile (30x30)–shower area
White matt mosaico tile – all wall
Tiles on wall
Tiles on wall
Towel rail
Shower
1200 mm Led illuminated mirror cabinet
37
1200 mm vanity unit
o When it comes to the bathroom design, the functionality is essential. Especially when we talk about small spaces. In my recent project the client asked me to redesign the existing bathroom and toilet and make it one space with some storage and a washing machine. I have prepared several options and we chose the best one, which nailed the requirements. The aesthetics is also important, so we offered clean lines, contemporary style with wood-effect vanity unit and beautiful tiles from CP Hart.
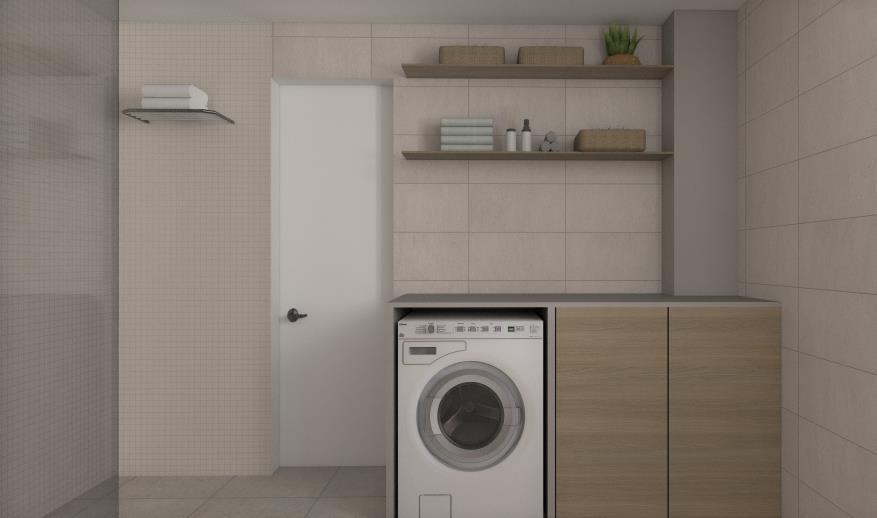
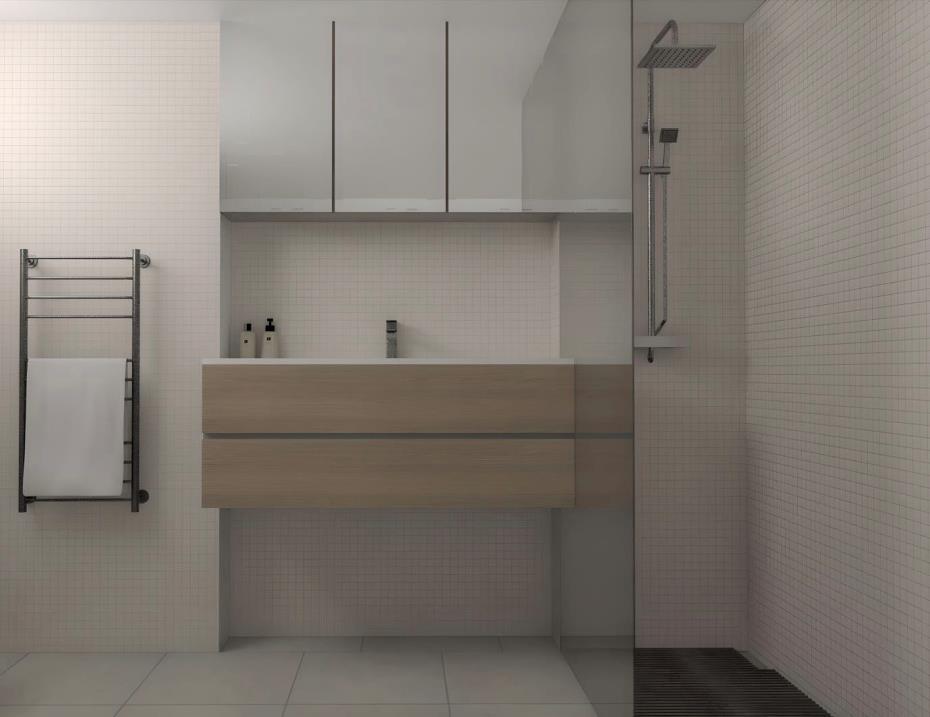
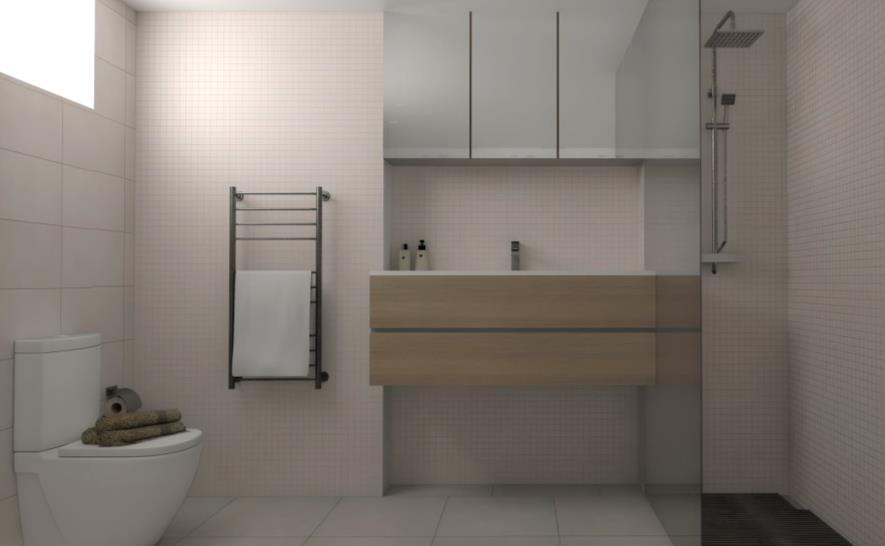
RENDERING 38
View to the shower
Total view
View to the storage
INSPIRATION PAGE
FLOOR PLAN/FURNITURE PROPOSAL/STYLING
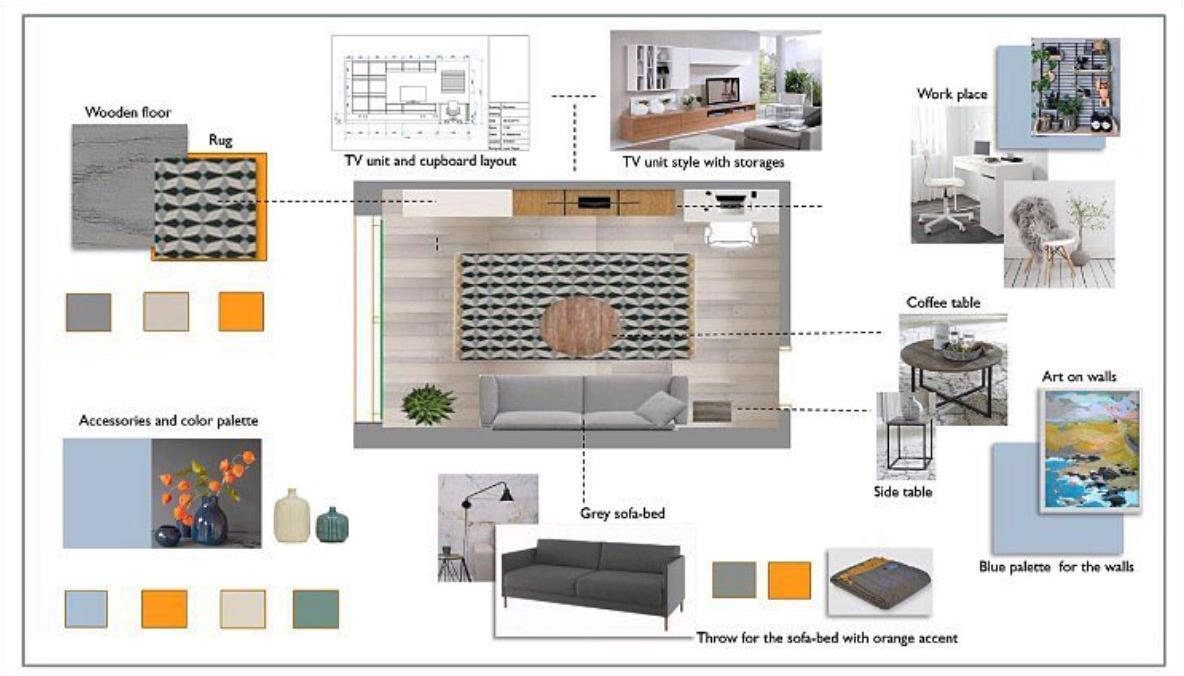
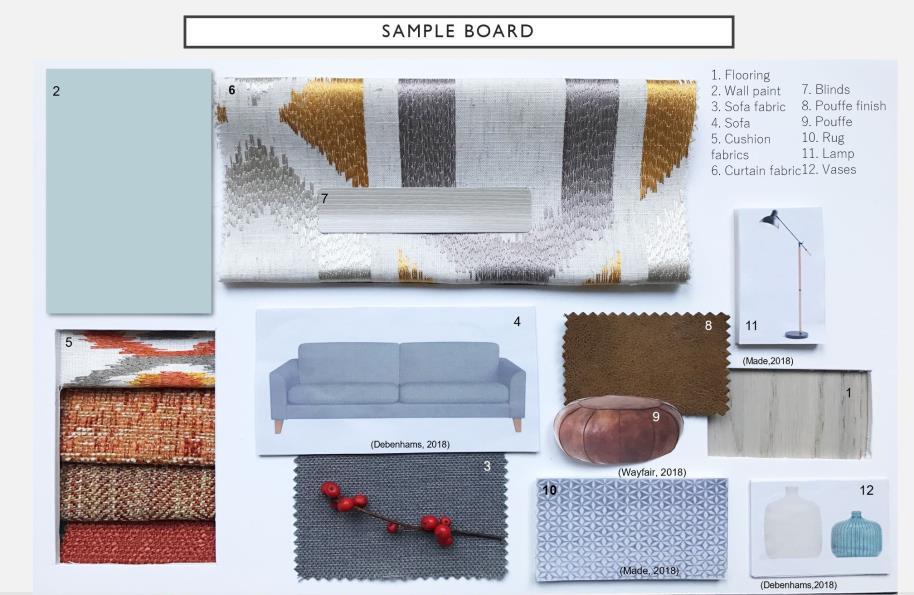
REDESING/STYLING THE LIVING ROOM
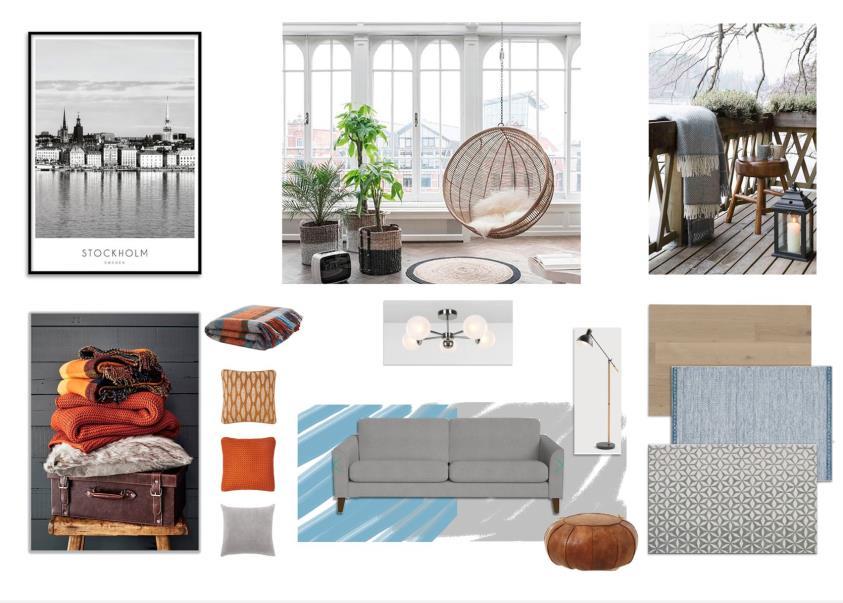
o The client is Olga (mother of two lovely girls) who, on behalf of her family, asked me to create a new design for their living room, where they love to spent most of the time during the day
o “When we moved to this house we did not change anything here, everything we have now are from the previous owners. It is neat and updated , but we want our own design, furniture and finishing like as if we created the home for ourselves”
o The main idea of the concept was to create a multifunctional space for everyone in the family, where they usually spent most of the time, sometimes study and do their hobbies and at the same time they wanted it to be cozy and relaxing room with a feeling of tranquility
o The client wanted the Scandinavian style with some warm accents and elements, and this was achieved through adding texture and colors with cushions and throw. Painted walls (blue) and natural light wooden flooring were also the main requirements
)
39
STYLING THE BEDROOM
o The brief was to style a bedroom in an elegant and extravagant way for a woman working in art and design field.
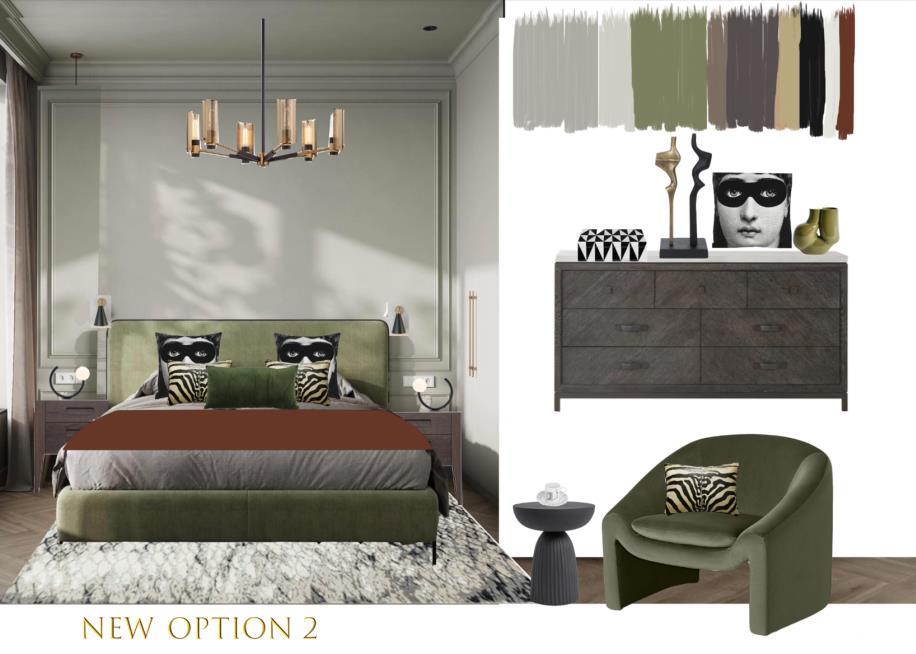
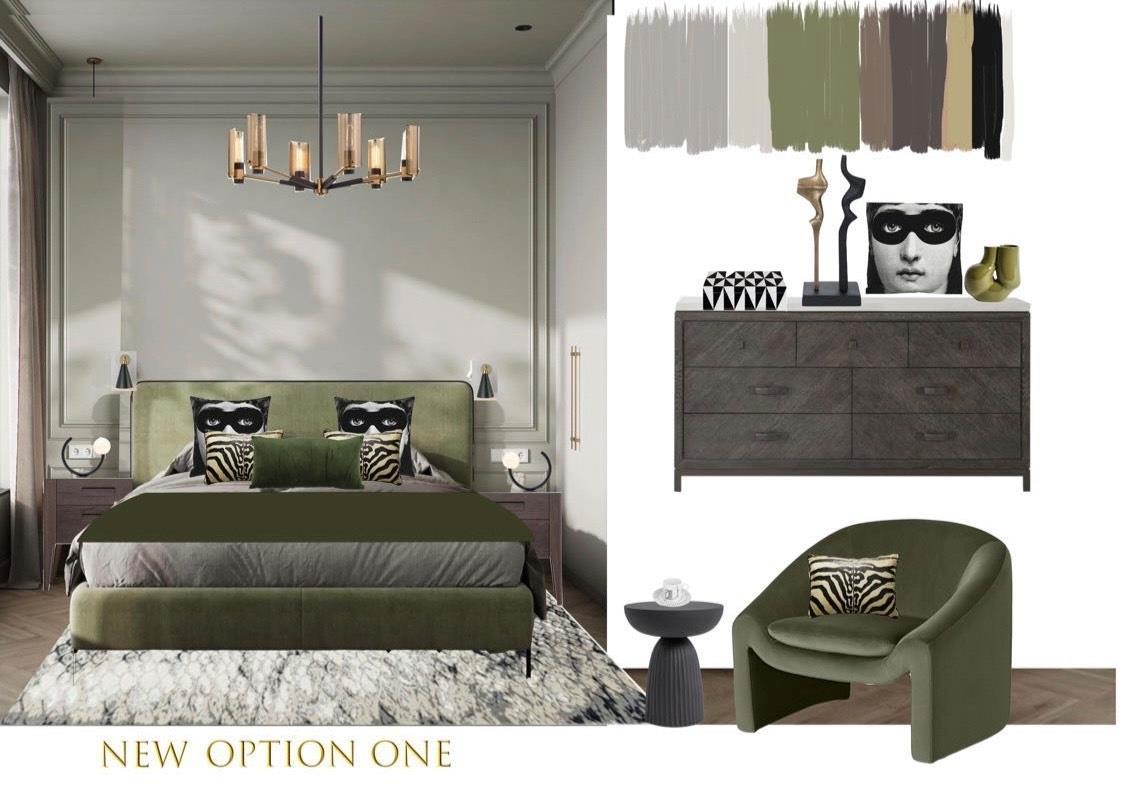
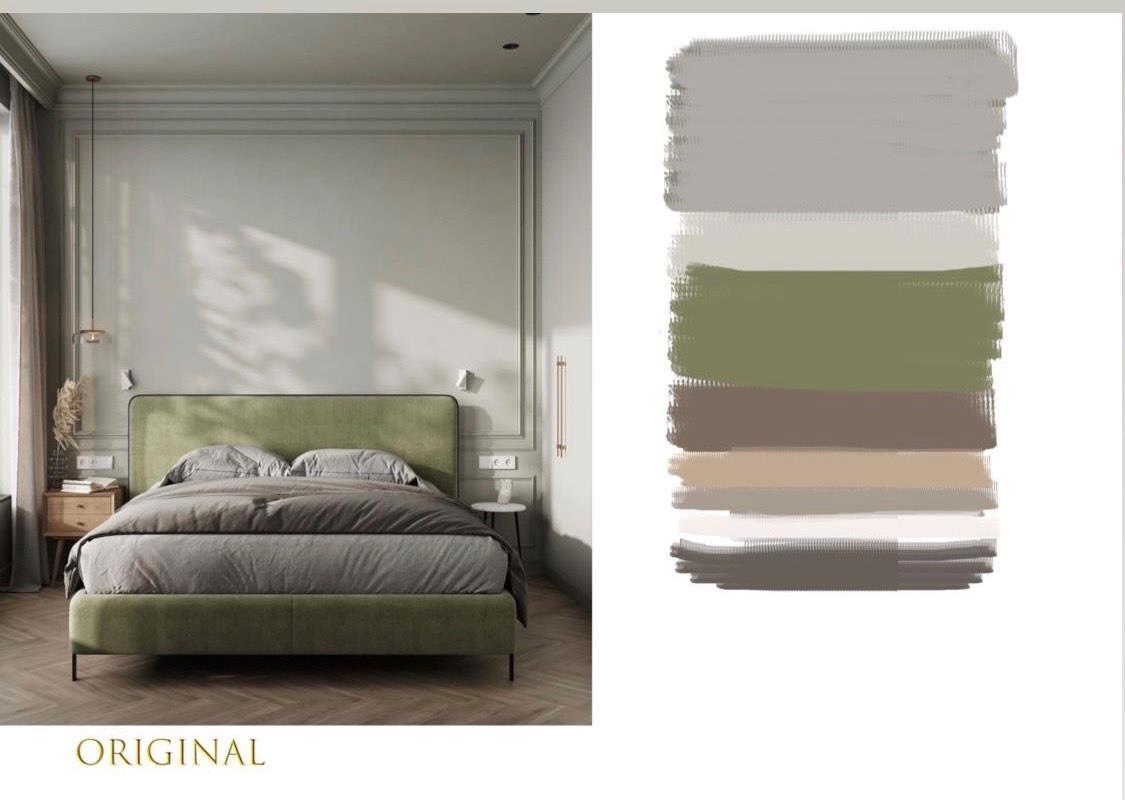
o She loves unusual prints, forms and pattens, contemporary art
o She often visits art and design exhibitions; loves to buy art objects
o She wants this room to reflect her personality and has a bit of fun
o She keeps the bed, but happy to change anything else in the room
o To achieve an extravagant effect and make this room special, I decided to play with the patterns, texture and color
o I chose animal pattern rug on floor and zebra cushions for bed and for a chair
o Cushions with a printed face are perfectly contrasting with the rest of the accessories, soft furnishing and a green bed
o An elegant chair and a small coffee table for a cup of tea/coffee
o I also changed the lighting design: luxury ceiling light and black wall light (task)
)
40

. THANK YOU! +447850970395 | leyl0906@gmail.com




























 Andrew Martin cushion
CB2 white sofa
Gubi chair
Ozzio transferrable coffee table
Stone butterfly table with marble top
Carpet
Andrew Martin cushion
CB2 white sofa
Gubi chair
Ozzio transferrable coffee table
Stone butterfly table with marble top
Carpet




































































































 Side table
Treasure rug
Side table
Treasure rug














 9. Wardrobe with sliding doors
1. Bed
4. Rug
7. Chair of a dusty pink fabric
8 Pouf
3. Bench
2 Bedside table
5-6. Example of storage unit and dressing table
9. Wardrobe with sliding doors
1. Bed
4. Rug
7. Chair of a dusty pink fabric
8 Pouf
3. Bench
2 Bedside table
5-6. Example of storage unit and dressing table













 1. Fabric for bed
2. Fabric for cushions 3. Fabric for cushions 4. Fabric for throw 5. Bench
6. Example fabric for pouf
7. Fabric for chair
8. Color of walls
9. Sample Pavilion gray F&B
10. Fabric for curtains
11. Fabric for sheer curtains
Rug
13. Flooring
Material for chest of drawers/dressing table and wardrobe
1. Fabric for bed
2. Fabric for cushions 3. Fabric for cushions 4. Fabric for throw 5. Bench
6. Example fabric for pouf
7. Fabric for chair
8. Color of walls
9. Sample Pavilion gray F&B
10. Fabric for curtains
11. Fabric for sheer curtains
Rug
13. Flooring
Material for chest of drawers/dressing table and wardrobe




















































