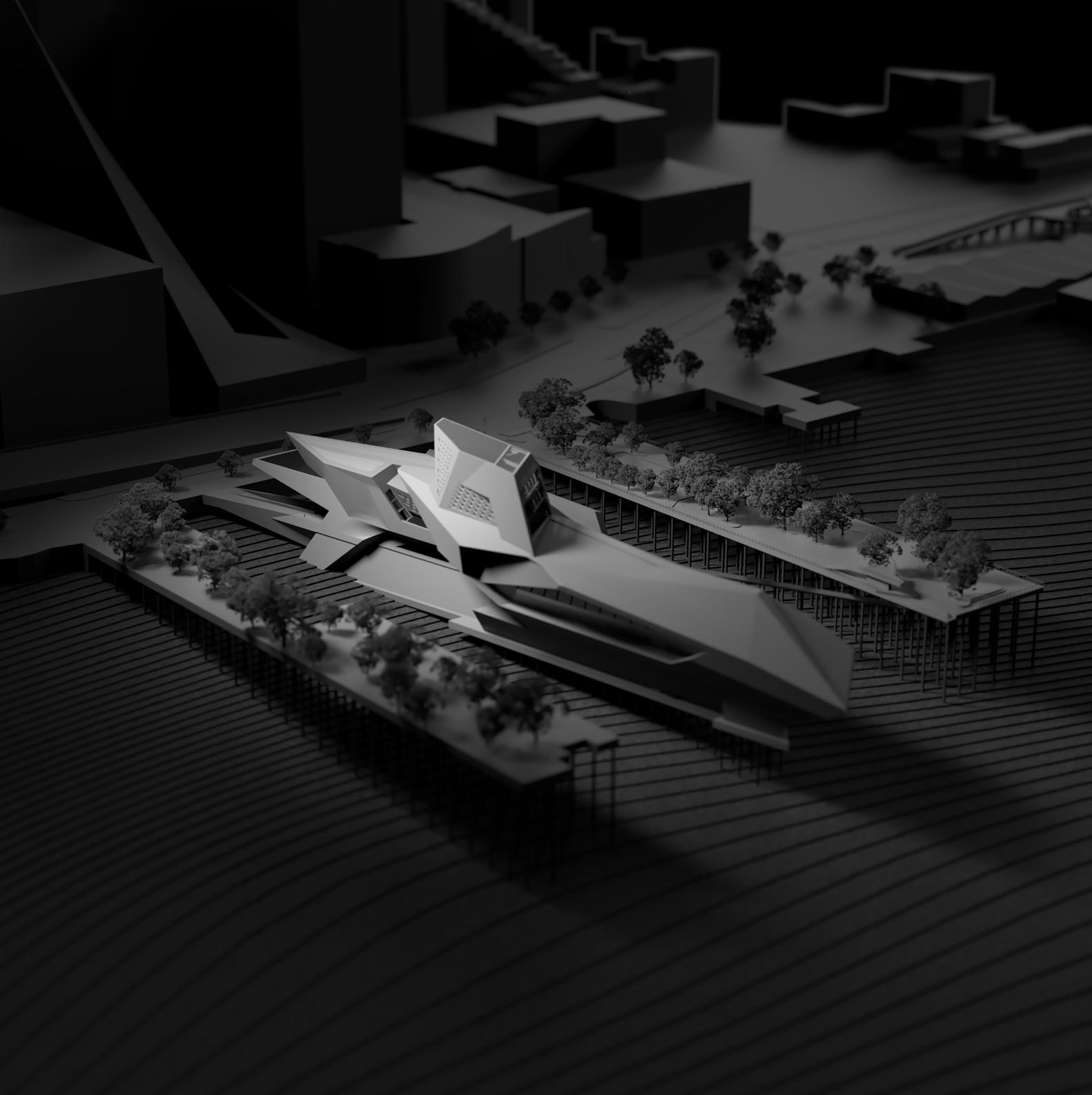Link : https://issuu.com/lexina/docs/portfolio_lex_chen_2024_oct

Duality &Trinity


Link : https://issuu.com/lexina/docs/portfolio_lex_chen_2024_oct


The project examines the intersection between spaces of leisure/recreation and data center As the need for data infrastructure increase, it’s time to transform the conventional impression of dullness, inaccessibility, utilitarianization into that of fun, interaction, and multifunctionality.
‘Machinic Chimeras’ -- perceives architectural form as parts of a larger, self-organizing, adapting, material process. Our methodology begins with reconsidering the composite hybridity’ of the Chimera, as a generative point of departure to re-conceptualize machinic and leisure spaces.. “Chimeras are synthetic –produced through synthesis , a combination of parts forming an entity rather than artificial– a copy from the authentic model defined by its opposition to the original. Their unique nature positions chimeras in radical opposition to an imitation or a fake. Even though the terms “synthetic” and “artificial” are casually used interchangeably, there is a difference in the precise ways they refer to “unnatural ” or “manufactured” phenomena. The composite hybridity within chimeras makes that difference evident.


This site has some of the few remaining industrially functioning piers in the Hudson River Park. Pier 98 has transformed throughout the development of NYC, and in 1904 with the completion of the adjacent IRT Company Powerhouse the pier functioned as an extension of city's infrastructure into the Hudson River. This pier operates at the intersections of industrial to commercial transformations. The Pier 98 site and surrounding Hudson River Park and Historical Power Infrastructure will be our focus, providing a unique opportunity to rethink public infrastructure. Leisure and Recreation and Data infrastructure have unique opportunities to rethink cooling, ventilation and energy consumption in regard to this Pier typology.

Due to the nature of data infrastructure, staggering amounts of heat is released through evaporation in conventional type of data center. The top agenda of this project is to explore the theoratical possibility of reusing the heat emit from server racks. With its high cooling efficiency, the liquid cooling system is gaining its momentum in data infrastructural construction. While the Green Mountain -- a state of art data center using fjord water as the coolant, our scheme is to use server rack as the heat source to maintain the daily operations of tropical aquarium. Heat Transfer Diagram
Pivoting around the core function of data center, a series of programs are designed to create a leisure and recreational place at the heat of Manhattan. Each programs are deployed as discrete objects connected by the 'spine' -- the public common space.

































STRUCTURE INVENTORY
















RITTENHOUSE PROJECT










To blend into the existing landform of the island, as well as to echo the primary theme of this building -- botanic, the form is designed to represent both the extension of existing path network and the flower petal.


















Architecture is related to the city since, according to Alberti, “a big house is like a small city and a small city is like a big house”. This implies that Architecture, on a certain scale, can be understood as a builder of urbanity. A city can be understood as a great work of Architecture, while there are works of Architecture that seem to be organized as cities.
Separated from the rest of Brooklyn by the Brooklyn-Queens Expressway, the Farragut Houses stands in sharp contrast to nearby blocks in Dumbo and Vinegar Hill. This project, along with providing more affordable housing, is dedicated to eliminate the invisible walls between people, families, classes.

Boasting bolh better accommodations and lower costs, the pentagonal invention had started a mild revolution in the design of public housing for iNew York City. In order to preserve this iconic identity, the newly embeded body is preordained to echo the form of existing building. However, rather than continuing on the path of star-shape, the extension language takes a step backward to its original -- the pentagon, hoping to find a new branch in the same family. The formation of prototype begins with the grid of overlaping pentagons. On this grid, the volume was created simply by connecting vertices of pentagons in different height.Over forty prototypes were created in the same approach. These units are aggregated in the manner of interlocking. This part-to-whole method results in a massing that provides much more building surfaces than that of a whole-to-part result, which is crucial for a housing project.




























To echo the trend of low-carbon construction, this project aims to create an expandable, light-weight, compression-only floor system. With the aid of digital version of Graphic Statics, the form-finding process begins with design the force diagram, results in an intricate form that aligns with the network of force flow. The compression- only structure takes full advantage of concrete's property, achieves in a system that minimizes the material while maximizing the structural performance. An algorithm is also designed to facilitate the fabrication. Inputing the data from Polyframe, this algorithm automatically generates the geometries along the force flow on the node base.





Force Diagram

Node-Edges Mapping


Find the Starting points



Form Diagram

Edge_Faces_Mapping




Convex Hull


Delete Dulplicated faces



Edge_Peripherial Points Mapping


Pinpoint the Naked Vertices


Find the Peripherial Points for Convex Hull To SubD

Extrude from the mesh edges











Despite its extrordinary location, this site has been laid waste for years In contrast to its scarcity of geographical feature, it does rich in social and cultural elements. Since early 20th century, residents from all over the world have been flocking into the concession -- the heart of Shanghai culture. The concession community therefore became a cultural mongrel. Nowadays the street surrounding the site abounds in retail stores, restraurants, bistros, making itself the most bustling and valuable spot in Shanghai. While the demands for shoppings are met, the public space is
The















































































































