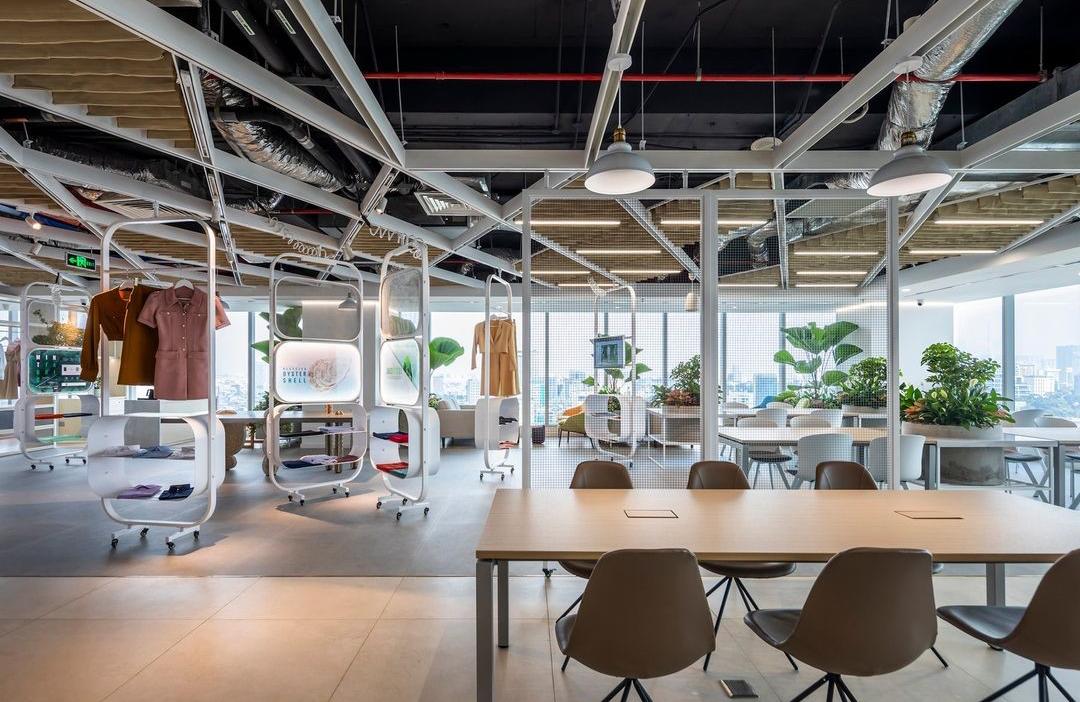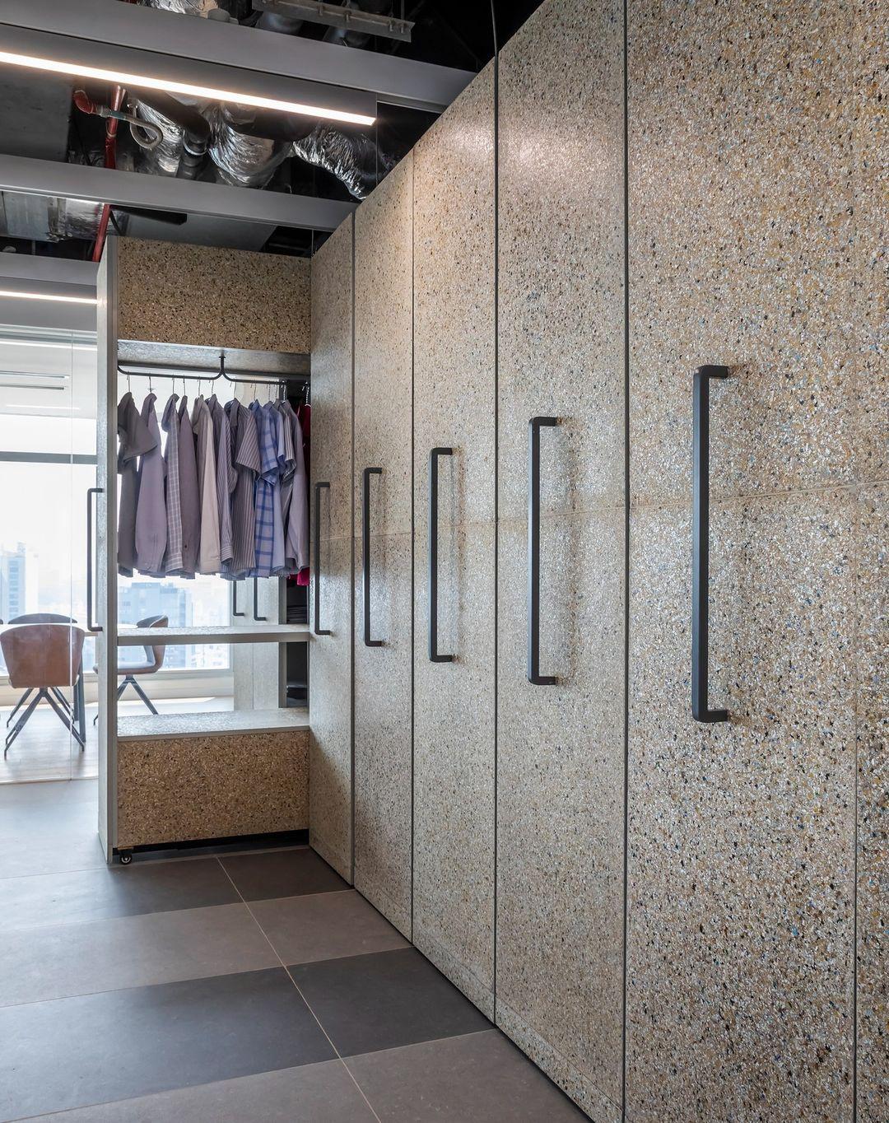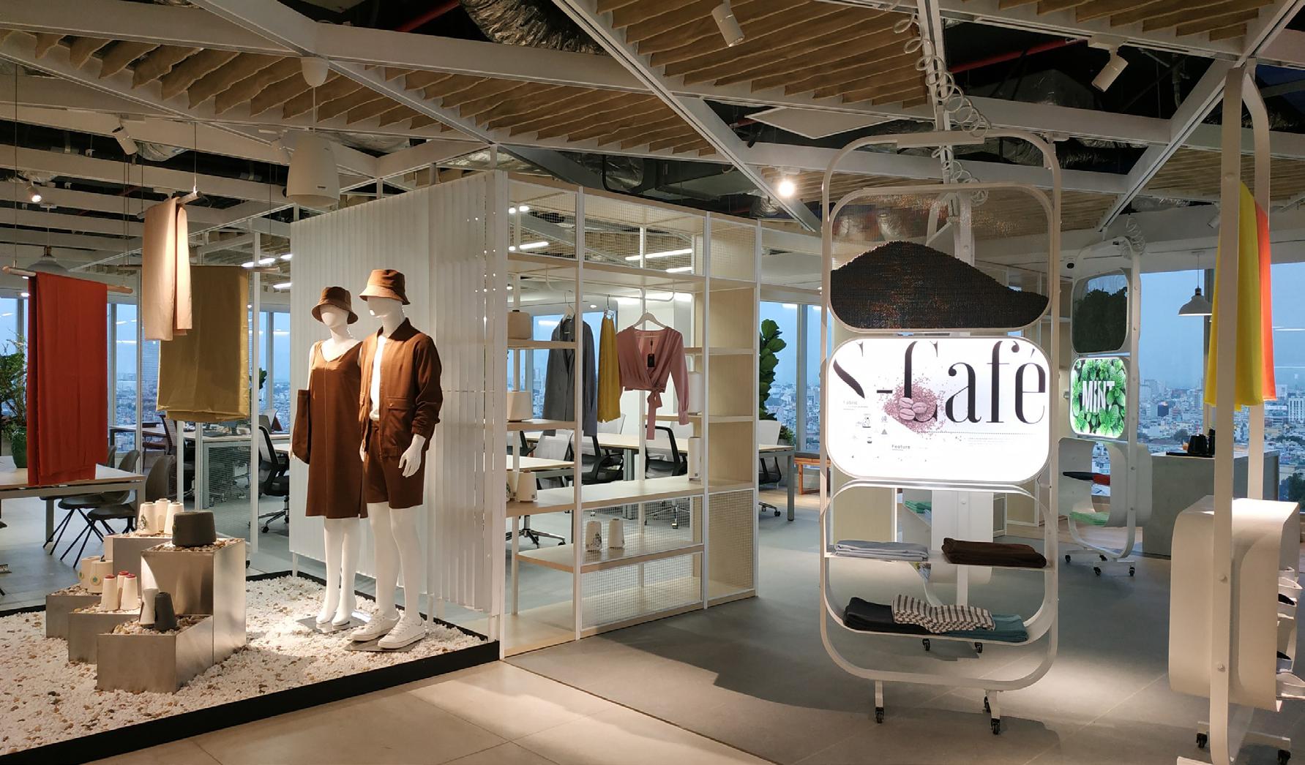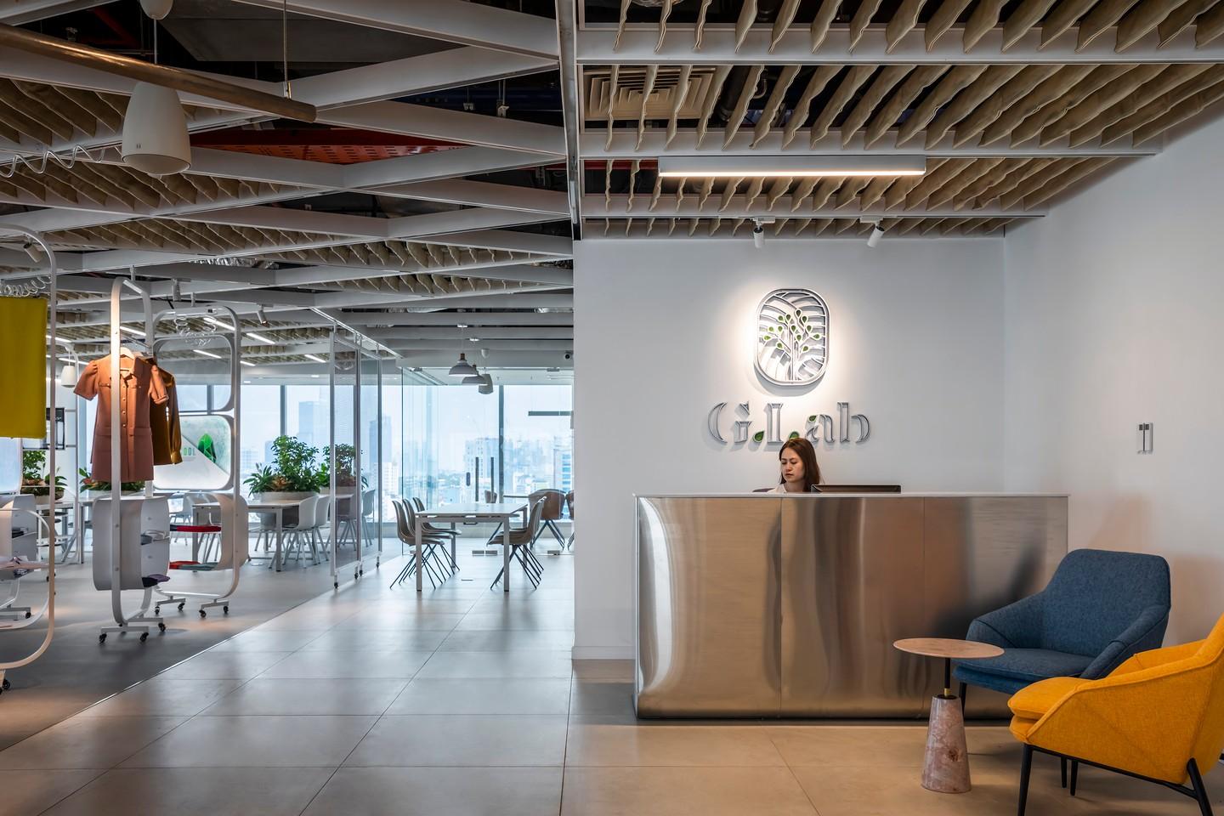

CONTENT
University
Professional
Site: Tacloban City, Philippines
Year: 2022-2023
University of Dundee
Leyte Seed Exchange Centre
5th year
The site of the project is in northern Tacloban City, located in Leyte region of the Philippines, which is a natural disaster prone country.
Through our research, we discovered that agriculture is one of the first sectors to fall after a disaster, and it is declining at a concerning rate in the Philippines.


However, several projects over the world have proven that tackling agriculture in the context of a disaster prone city, leads to opportunities that could positively impact communities in the long run.
Hence, in a group of four, we established the “Organic Strip Strategy”* (based on the cluster farm approach) which is comprised of four components: water, education, storage and market. The strip’ goal is to improve Tacloban’s resilience against natural disasters through agriculture.
My thesis focuses on the storage aspect. I researchd about a facility for rice seed storage, production, research and exchange, in order to sustain Tacloban’s rice resources. This is because after typhoon Haiyan hitting the Philippines in 2012, rice farmlands needed to be regrown.


Yet, there was a seed shortage for this purpose, which could have left millions of Filipinos without rice the following year. Hence, for a natural disaster prone city like Tacloban, providing and preserving good quality seeds for longterm rice production and regrowing farmlands post-disaster are crucial.


The building is located on the hillside within the strip, where I want to take advantage of the topography for rice terraces. They provide not only rice resources, but also protection against soil erosion for the site. The structure’s main materials are coco lumber and dried bamboo leaves, as these are the local resources and availible onsite.
Within the building, there are two seed preservation zones: daily seed hubs and research/relief seed storage. Daily seed hubs are located along the rice terraces and their seeds are used for rice growing throughout the year. Seeds for research and aid purpose are stored in the hillside because they need extra protection from external factors.


Section through structure




In the seed production system, scientists and farmers need to collaborate to produce and exchange seeds efficiently Yet, that is not the case in the Philippines. To tackle this issue in the design, there is no formal walls between areas to increase passive social interaction. This strategy also improves natural ventilation across the building, which is needed to minimise humidity and heat to protect the seeds.
Site: Spike Island, Bristol
Year:2019-2020
Cardiff University
Zen Dojo
3rd year
The site is situated in a vibrant tourist area due to its rich industrial past. For this module, we were required to propose a Zen meditation dojo here. Connecting this brief with the site was the main challenge.
In the end, I proposed a community centre where people congregate for multiple activities, which includes discovering the site’s history and Zen Buddism meditation. This is because in Zen Buddism, interacting with the local is an important aspect. Hence, the inclusion of Zen meditation in Spike Island’s community centre alligns with the religion’s belief and helps local people and visitors connecting with each other through tranquilty.








In the 1800s, Avon River was excavated and railways were built for shipping purposes.
On a site visit, I noticed people were only visiting the Floating Harbour side, where there was a museum pathway. Despite having an interesting history, the Avon River side is ignored.
To connect the community centre’s site, which is located on the forgotten Avon River side, to the rest of Spike Island, within the community centre, I created a path to let people visualise the connection between Avon River and Floating Harbour.
On the site there was an existing abandoned brick building which I wanted to utilise because it reflected the area’s industrial past. Brick was then further incorporated into the design, along side with steel supporting structures, for the same reason.










Client: Weyspring Carehome
Site: Sussex
Type: New built Tasks: CAD drawings, 3D modelling Year: 2024
Martha Read Architects
Weyspring Nursing Home
Professional Work
The project is situated on a green site owned by National Trust. Due to the sensitivity of the site, the studio needs advise from multiple parties, such as sustainability consultants and landscape architects. I assisted stage 2’s process by providing 3D models, plan and section drawings, for client and consultants.



Client: Faslink
Site: Ho Chi Minh City
Type: Office Interior
Task: Concept to detail design
Year:2021
ShapeUs Studio




