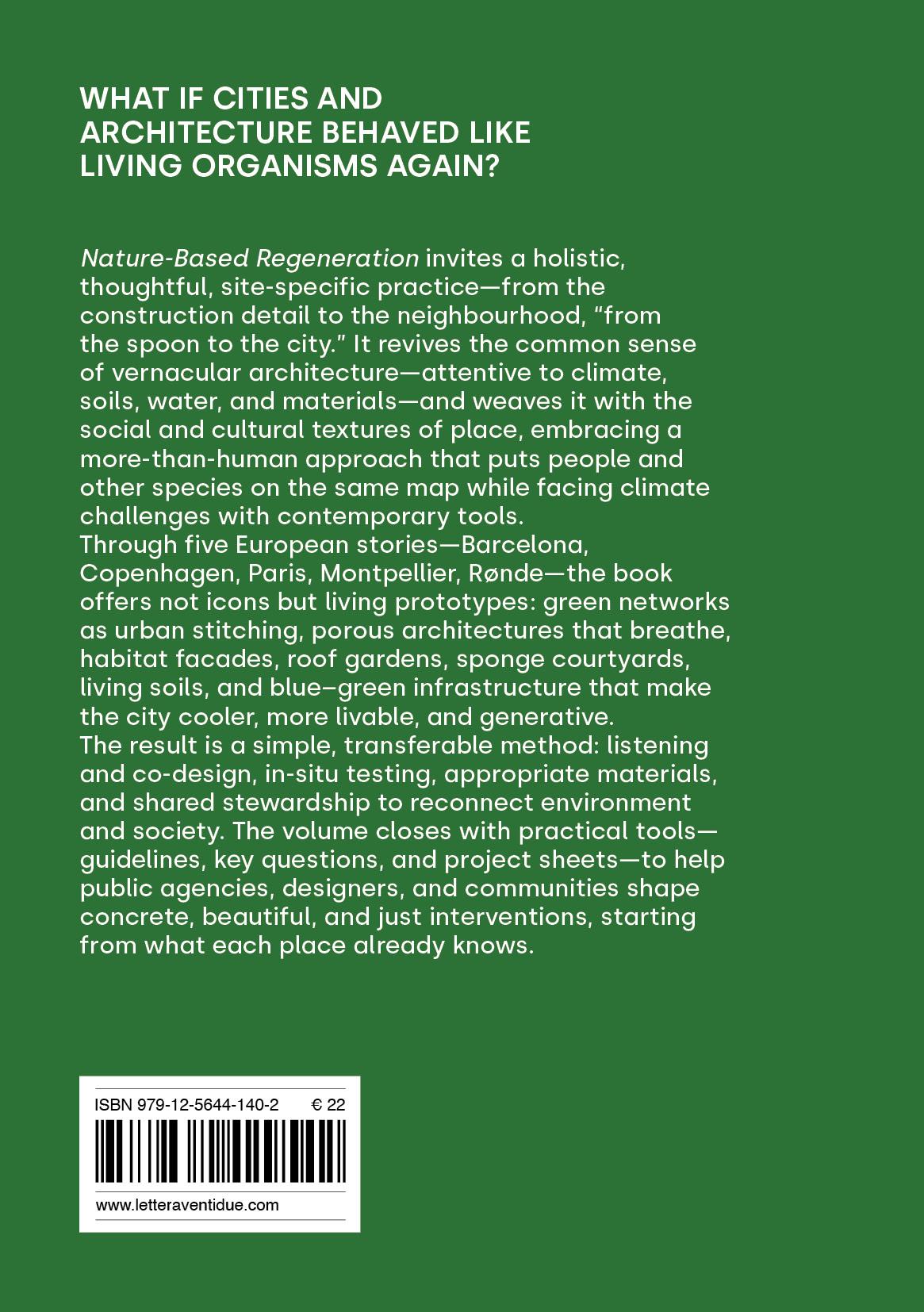

Contents
Foreword by
Roberta Ingaramo
PART I
Spoon to City: Weaving Architecture Across Scales
More-Than-Human Architecture: Nature as Design Matter
Designing Urban Relations
PARTE II
Five Stories of Architecture That Will Change the World
Barcelona
Adaptive Common Grounds: Redesigning the City through Nature
Copenhagen After the Storm — Stories of a Regenerating City
Paris Where architecture becomes city — Designing the Neighbourhood-in-a-Building
Montpellier L’immeuble qui pousse: Nature as Architectural Material
Rønde
Designing with Nature: Feldballe School — A Benchmark for Regenerative Design
PART III
Nature-Based
Foreword
ROBERTA INGARAMO
Associate Professor of Architecture and Urban Design, DAD, Politecnico of Torino. President of the Chamber of Architects, Torino and Province (OAT)
Research in architecture today seeks its own identity within an ever-shifting complexity that progressively displaces attention from form and permanence toward hybridity, cross-pollination, and flexibility.
In this book, Maicol Negrello clarifies several major questions of the discipline, offering an interpretation that—drawing on the lessons of great masters and through a close reading of innovative projects—outlines pathways for a design practice able to address the needs and expectations of those who wish to inhabit cities that place the human being at the center, in relation to the natural world and to other species. Is a holistic vision, as Maicol argues, the path we must follow to design the places of our lives—one grounded in a deep knowledge of architecture’s materiality yet refusing to confine it to a merely formal dimension, instead treating form itself as a malleable medium for reconnecting spaces and forms of life?
The book also explores the tools that enable us to investigate and design the city’s complex form—its specificity as a unique and unrepeatable place that gains value precisely through differentiation and that, in turn, informs choices. The need to move across scales in a continuous, diachronic process constitutes a founding principle of the approach Maicol presents and adopts not only in theoretical inquiry but, above all, in design decision-making. These decisions are made with the awareness that we must experiment with approaches that centre on coexistence and the shared use of inhabited space by all living beings. In this sense, “Comparables research”—the critical selection and subsequent interpretation of international case studies—becomes a designer’s tool for constructing a
process grounded in design experimentations whose effects have been examined and evaluated, providing a repository of project narratives at multiple scales that can generate new ones in a continuous cycle of reinterpretation and invention. It is precisely in its relational dimensions that design manifests its force, where the success of complex choices becomes legible: “the threshold of a building, the section of a street, the shading of a square, and metropolitan mobility policy all speak to the same theme—the right to a good life in times of climate crisis,” as Negrello reminds us. The articulation of these elements—through the interpretation of technical data and intangible needs—forms the backbone of a renewed approach to the architectural discipline, in which cross-disciplinary contaminations are not narrative devices but necessary preconditions for decision-making.
Buckminster Fuller’s “Spaceship Earth” still comes without instructions, and the search for them is also the task of architects—builders of horizons and directors of the transformations unfolding upon it. Negrello aims to say this plainly and forcefully, so that it may be recognised as a cornerstone of research on—and for—architecture: a call to imagine new ways of designing and constructing our inhabited spaces. The worlds of architecture and art are calling for change, seeking paths to the future and, above all, a renewed commitment— as underscored by Ratti’s Biennale and by Turin’s Artissima Fair 2025 that has invited artists, curators, and intellectuals to contribute to the drafting of this manual, both searching through a collective effort to identify strategies, technologies, and possible forms of coexistence.
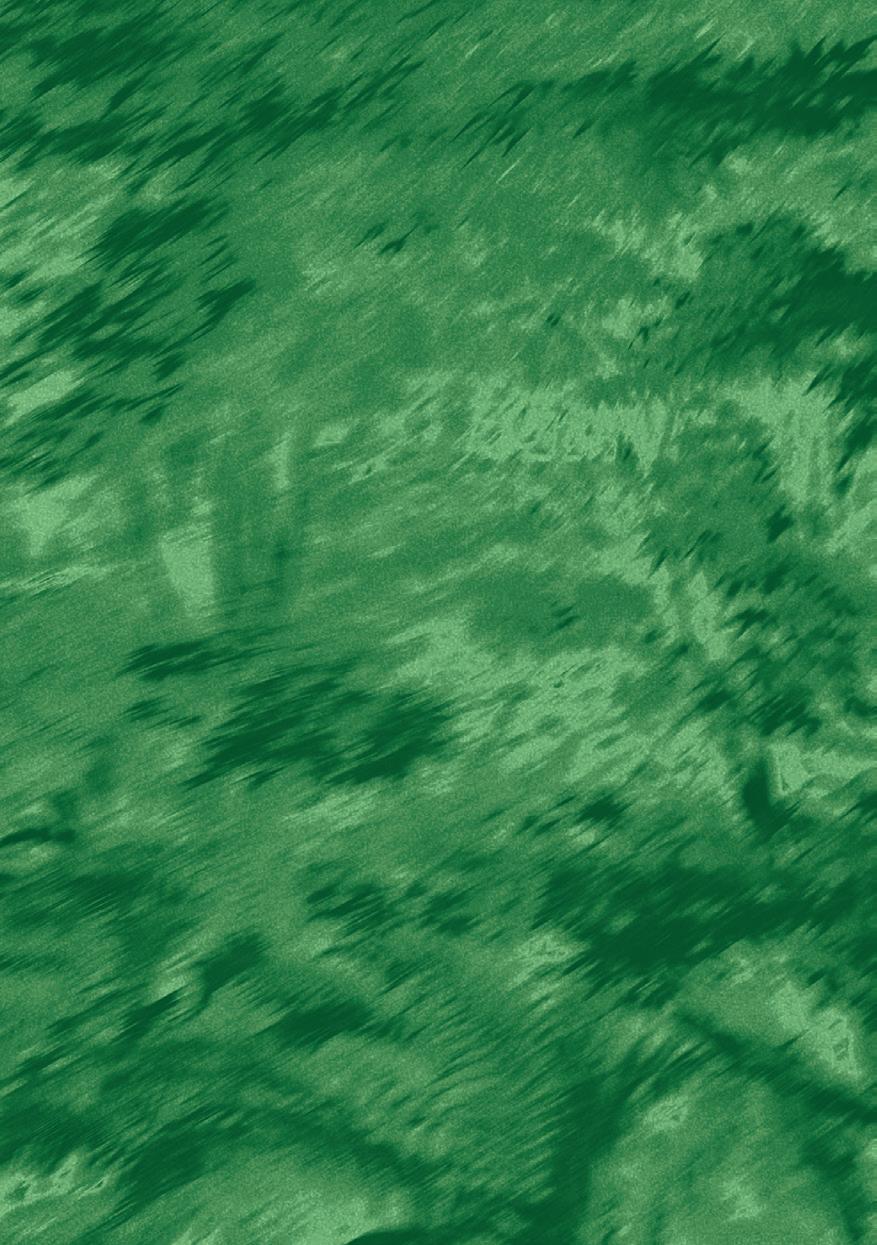
PART 1
Spoon to City: Weaving Architecture Across Scales
“From the spoon to the city” was one of the first phrases I encountered as an architecture student, and it remains, even now, one of the most powerful syntheses of the discipline’s cultural and design responsibility. I heard it in the first days of my university training—pronounced with emphasis by a professor of contemporary architectural history—and I was struck by the solemn tone with which it was invoked, as if that formula condensed the discipline’s destiny and boundless ambition. I took it to capture the essence of our craft: the ability to move with ease from the minute drawing of an everyday object to the broader urban and territorial scale, from the detail of the spoon to the design of the city. Coined by Ernesto Nathan Rogers in 1955 in the pages of Casabella Continuità, the phrase distilled in a few words the ideal of the modern architect as a “total intellectual,” able to engage every scale of design and to interpret society through spatial form. It was not merely a slogan but a cultural manifesto, mirroring the post-war generation’s aspiration to rebuild not only buildings but also collective visions and values. Even today, that formula works as a threshold: an invitation to treat design not as a sequence of isolated objects but as a continuity between inhabited details and collective structures, between minimal gestures and urban horizons. Over time, however, I realised that while the vision is extraordinarily powerful, it no longer entirely belongs to our era. Architecture, like many other fields, has fragmented into increasingly vertical domains. Alongside the generalist architect, specialists have emerged—experts in structures, sustainability, technological façades, complex systems, urban
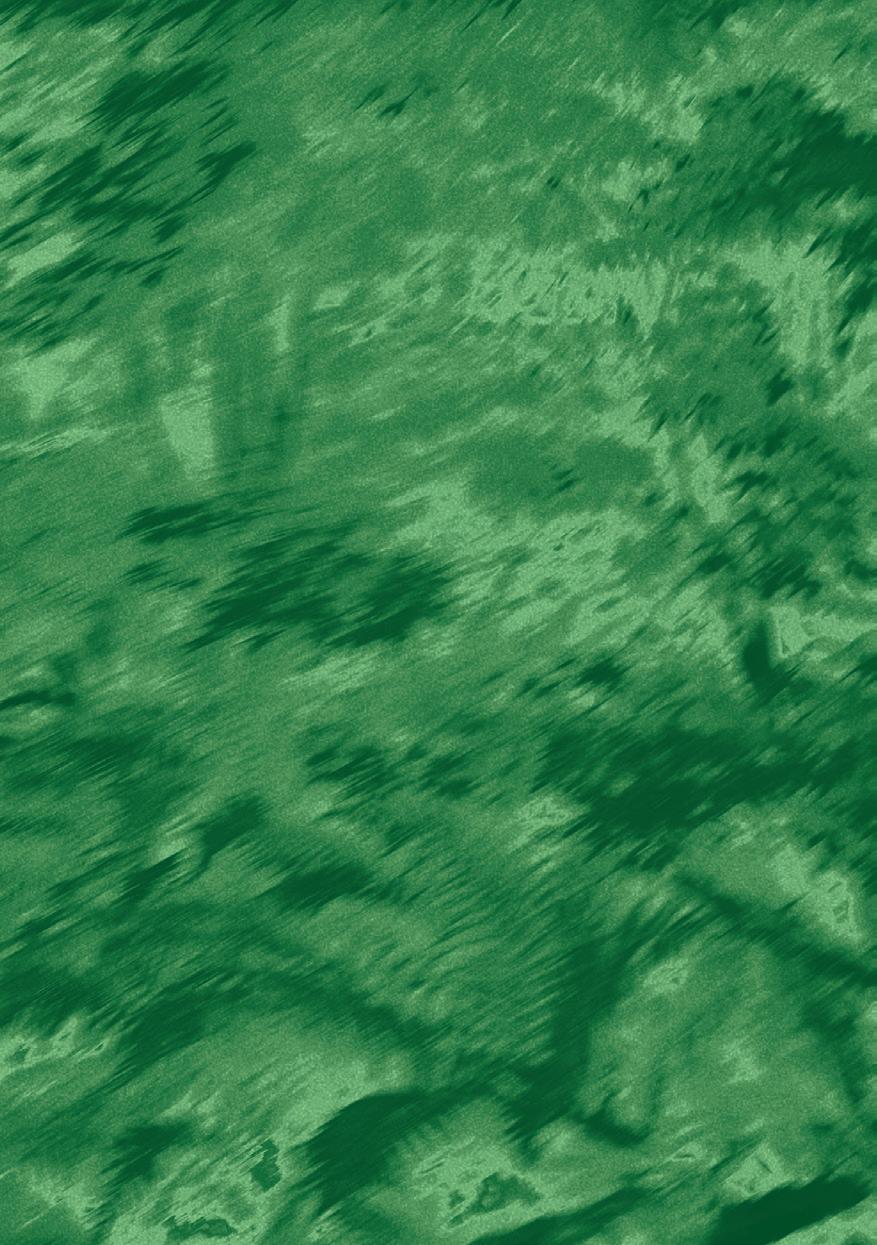
PART II
Five Stories of Architecture That Will Change the World
The city generates collective life: nature is not an accessory but the generative principle of design, orienting outcomes of well-being, quality, and equity. The five stories that follow make this plain. When nature becomes both a criterion and the very substance of making—as well as a counterpart with whom choices and priorities are negotiated—architecture and urban design deliver hospitable microclimates, fairer relations, and dispersed energies of care. This is not a fragile utopia but a concrete practice that holds together the whole: school and neighbourhood, boulevards and courtyards, mobility and green infrastructures, water and shade, timber and living soil. Through close readings of five emblematic projects, the chapters in this volume arise from a fundamental question of scale: a critical interval that runs from the most precise construction detail to the most complex urban fabric, and, again, from the architect’s specific gesture to more expansive strategic orchestration. The inquiry rests on the conviction that every intervention, however small, should recognise itself as part of a larger, dynamic, and interconnected system capable of binding the single element to the whole. This holistic outlook— ever vivid and timely—invites us not to treat any design scale, from finish detail to territorial planning, as separate from the others. It calls to conceive architecture as a continuum rather than a sterile sum of isolated fragments. With this transversal, systemic gaze, the thresholds between building, public space, and infrastructure thin to the point of near disappearance, becoming hybrid, porous zones. What ultimately matters is the intrinsic quality of the relationships activated among forms, uses, ecosystems, and communities.
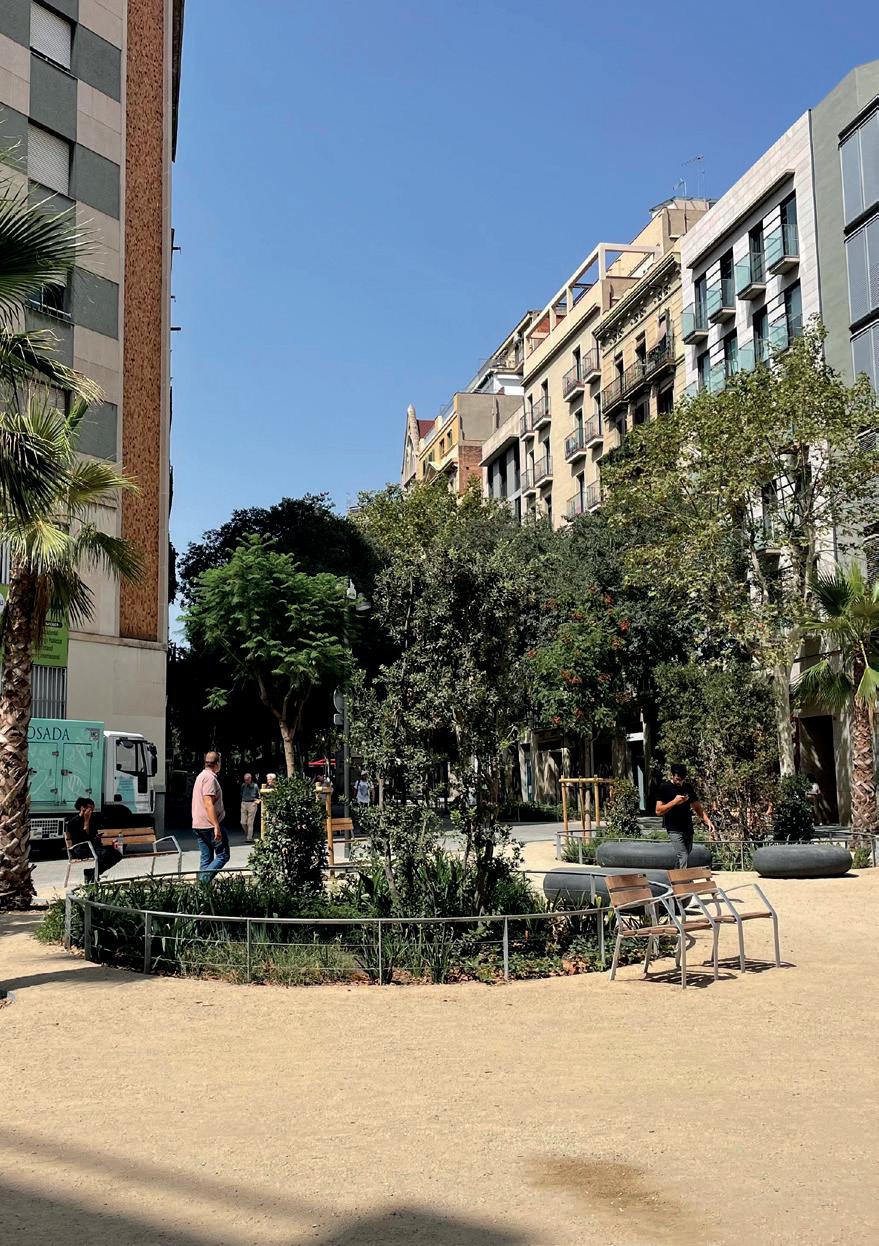
BARCELONA
Adaptive Common Grounds: Redesigning the City through Nature
Project scale urban / neighbourhood
Programme Superilla Barcelona – Eixos Verds
Client Ajuntament de Barcelona
Designers (central axis)
UTE b67 Palomeras Arquitectes, SLP + Cierto Estudio, SCCLP — motto “Caminar des del centre”
Designers (intersection squares)
Rocafort × Consell de Cent — El Parlament de les espècies: Estudi 08014; Comte Borrell × Consell de Cent — L’illa de les illes: UTE Clara Solà-Morales; Albert Casas Álvarez; Frederic Villagrasa Álvarez; Enric Granados × Consell de Cent — Jardín ILLA: UTE GPO Ingeniería + LAND LAB; Girona × Consell de Cent — SUPERESCOCELL: UTE Under Project Lab + BOPBA Arquitectura
Years of implementation 2022–2023
Intervention areas
Central axis: 86,000 m² 4 squares: 8,000 m² (2,000 m² each)
The new square at Carrer de Girona and Carrer Consell de Cent addresses existing constraints by elevating the ground plane. Finished fully with permeable materials, it lends the ground a strong presence, reduces the heat-island effect, and increases stormwater capture. Vegetation is arranged in circular islands— green “spots” that dialogue with street furniture. Alongside conventional seating, large smoothed-stone sculptures serve as informal landmarks and places to pause. Credits: Maicol Negrello
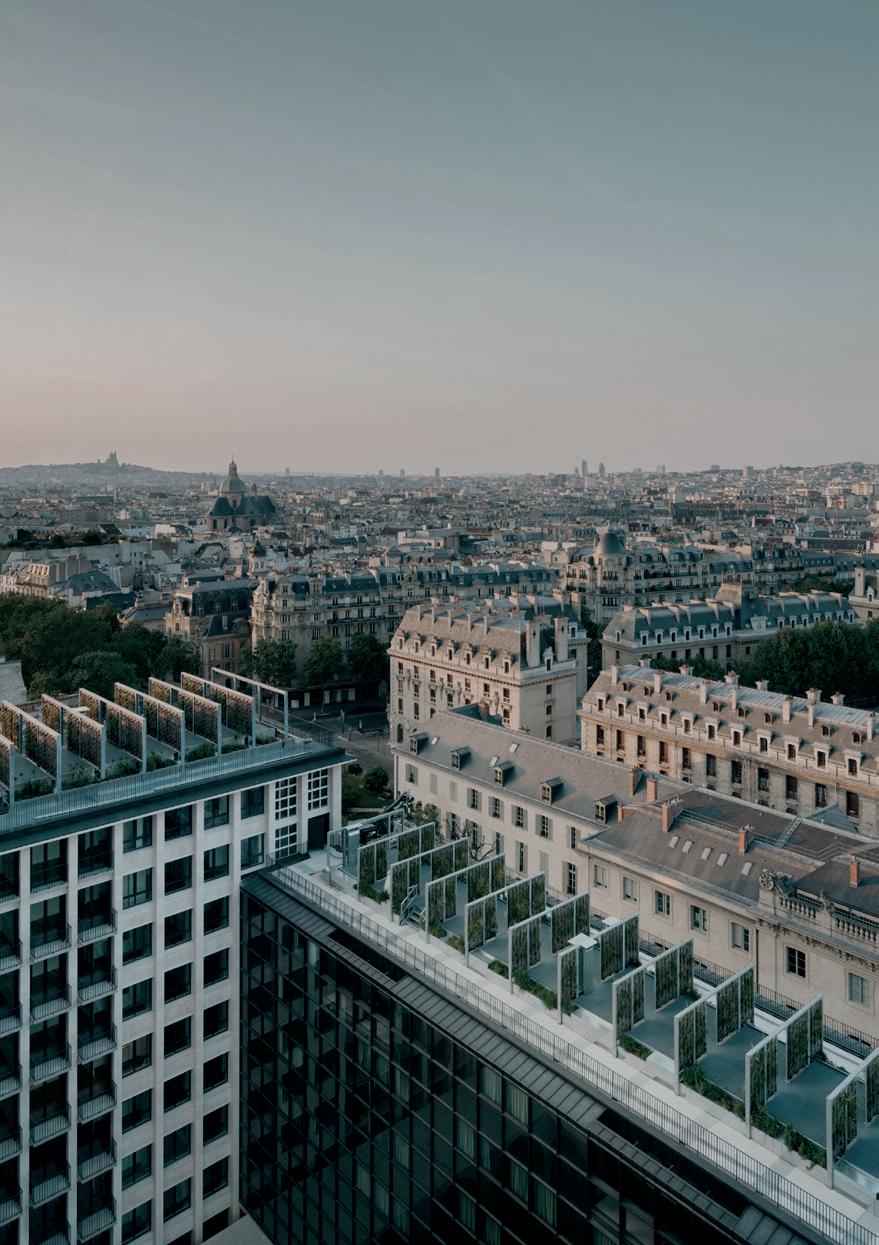
PARIS
Where architecture becomes city: Designing the Neighbourhood-in-aBuilding
Project scale architecture/neighbourhood
Project title La Félicité Paris – Sully Morland (Morland Mixité Capitale)
Design team
David Chipperfield Architects (lead) with CALQ; roof installation, The Seeing City by Studio Other Spaces
Client Emerige (Réinventer Paris programme, City of Paris)
Completion 2022
Areas
Total gross floor area: ≈ 63,500 m²
Tree-planted courtyards: ≈ 1,000 m²
Roof gardens: ≈ 300 m²
Green at height transforms roofs into ecosystemic infrastructure: vegetated surfaces and vertical cultivation delay runoff, attenuate peak discharges, mitigate overheating, and contribute to air-quality improvement and carbon sequestration. Conceived as multi-layer assemblies with high water-retention capacity, the roofs generate habitat, microclimatic co-benefits, and productive landscapes. Credits: Simon Menges
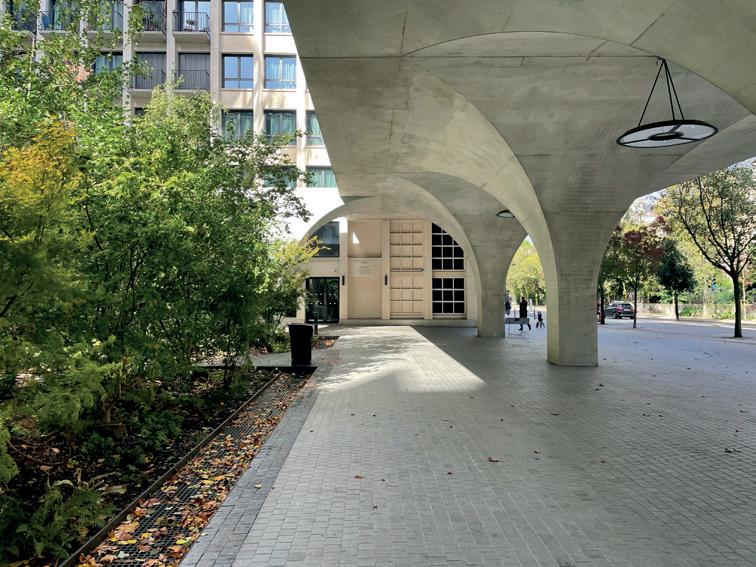
The entrance opens onto a green atrium–square conceived as a porous field of thresholds that both attracts and invites passage. The arches open toward the city and toward the courtyard, where the curve of the arch stretches to meet the tree canopies; the foliage forms a vegetated layer that complements the built fabric, modulating light, temperature, and degrees of spatial intimacy. Credits: Maicol Negrello
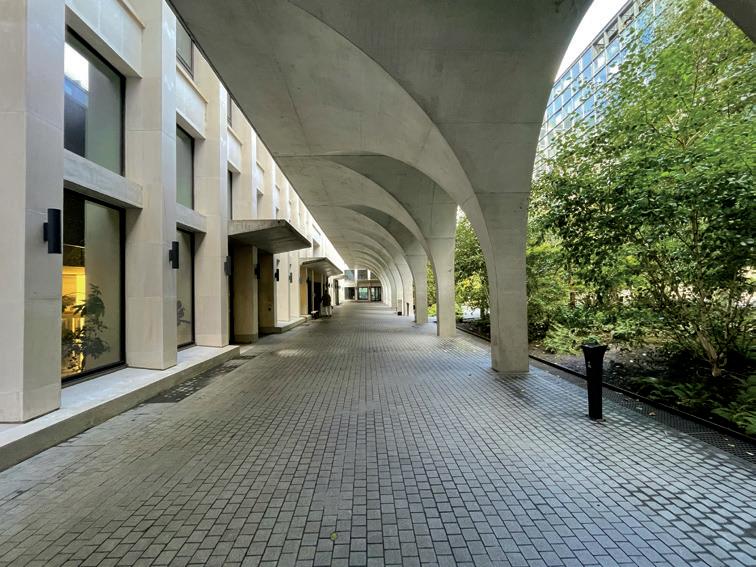
The arched structure generates a shaded ambulatio—a climatic corridor with high radiant efficacy—that extends both domestic and civic space. The continuity between porticoes, seating, and planting fosters proximity, natural surveillance, and adaptive comfort, maintaining an unbroken visual relationship with vegetation and the waterscape. Credits: Maicol Negrello
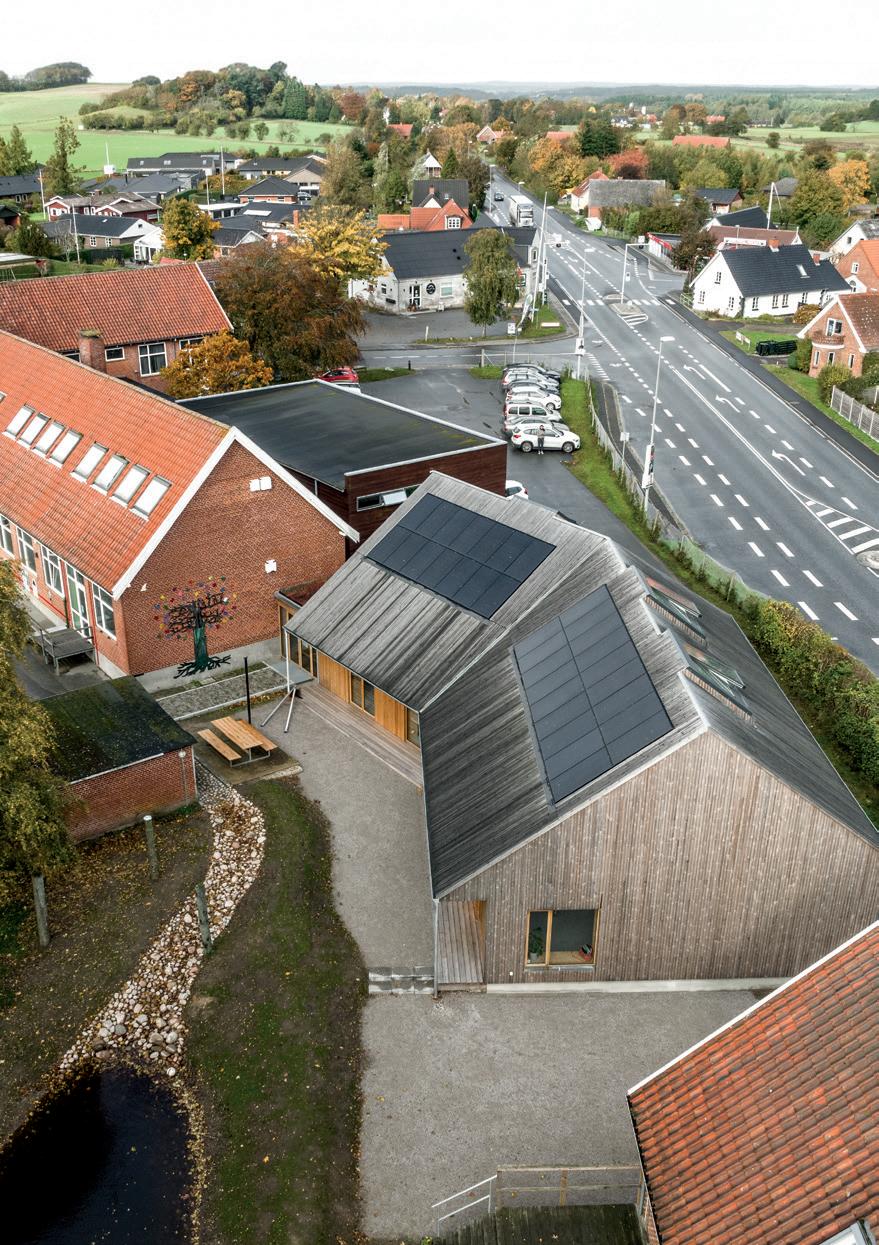
RØNDE
Designing with Nature: Feldballe School — A Benchmark for Regenerative Design
Project scale Building
Project Feldballe Free School — extension of Feldballe School, Rønde (Djursland, Denmark)
Client Feldballe Friskole (commissioning school), with support from Realdania and the Circular Construction Community Denmark
Design team
Henning Larsen Architects (architecture) Ramboll Danmark (engineering and LCA)
Aarhus School of Architecture (research and development)
Egen Vinding & Datter A/S (construction and prefabrication) NOTECH / WindowMaster (natural ventilation system)
Year of completion 2022
Area/dimensions
Aerial view: integration with the urban fabric and local archetypes. The project extends the school’s iconic massing with a new material language; the slight tilt of the new wing stitches the terminal volumes, sustaining continuity with the ensemble and surrounding fabric. Credit: Rasmus Hjortshøj
Upstream, a framework of five principles spans the entire life cycle: use renewable, biogenic materials to sequester carbon; valorise locally available resources; exclude toxic substances from the supply chain; reduce operational energy by balancing daylight and passive ventilation within a healthy indoor microclimate; design for disassembly and component reuse. Not a green checklist, but a grammar that informs type, tectonics and long-term management. In this perspective, the spoon scale does not trivialise the topic; it sharpens it: the small classroom and lab become a transferable method capable of orienting specifications, procedures and indicators such as luminance, air changes per hour, humidity, and embodied energy, even in larger programmes.
Five lessons learned
1. The section is the system. A one-storey bar with a gabled roof organises climate and use: stack effect, deep daylight, and cross-ventilation are delivered by form and proportion before technology.
2. Material as infrastructure. Timber, EcoCocon straw, and clay are not decorative—they regulate the environment. They insulate and breathe, stabilise humidity, provide surface mass where needed, lower embodied energy, and make the constructive order legible, enabling circularity and straightforward maintenance.
3. Minimal atmospheric devices, maximum effect. Predominantly natural ventilation, targeted rooflights, and the NOTECH eelgrass filter enhance air quality and acoustics without invasive systems: spaces remain accessible, technology remains essential, and interiors support learning.
4. Inhabited thresholds and a near landscape. The classroom spills onto the ground plane, thresholds become air rooms, and the collection pond renders site ecology visible: a porous boundary that activates everyday biophilia and informal use.
5. From prototype to protocol. The five life-cycle principles transform the “spoon” into a transferable method. Specifications, procedures, and measurable indicators—from luminance and air changes to embodied energy—enable the approach to scale to more complex programs without compromising clarity or quality in use.
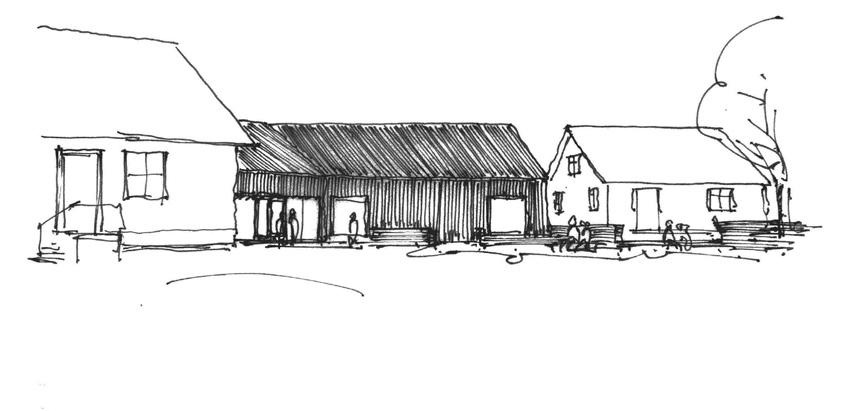
Design sketches: formal continuity and a site-specific response. The drawings evidence an intent to preserve the original massing while engaging the region’s design culture through calibrated material differentiation rather than volumetric contrast. The resultant solution is site-specific in both form and substance, making material the vehicle of contextual resonance. Credit: Henning Larsen

PART III
Nature-Based Revolution: Lessons Learned
This book stems from the idea that the Nature-Based Revolution is not a simple slogan, but a necessary paradigm shift in the contemporary approach to architectural and urban design: an ethical and operational reorientation that reshapes materials and imaginaries, construction details and urban fabrics, biological cycles and social processes. If the city is an evolving ecosystem, design can no longer limit itself to mitigating damage: it must regenerate. To regenerate means to recirculate water, soil, energy, and relationships; to bring climate and beauty, health and proximity into alignment; and to ensure that no one—human and more-than-human—is left at the margins. From this follows a renewed figure of the architect: not the designer of the self-referential object-architecture typical of the “starchitect” era—not so far behind us and still in vogue today, yet now surpassed—nor the purely technical executor, but a placemaker, a sensitive director of systems capable of weaving together technique and listening, data and the biographies of places, and of working across scales with transdisciplinary approaches. The new knowledge and innovative tools available today—LCA, microclimate modelling, mobility data, artificial intelligence—broaden the scope of action and make patterns and possibilities visible, but they do not replace empathy, care, and responsibility, that subtle pact that holds people and spaces together (Pallasmaa, 2012; Batty, 2013). This sensibility, innate in some and cultivated in others, drives us to create relationships and to transform and shape places for everyone, not for a privileged few (Granata, 2021; 2023); it is a design for all, interspecies. Precisely because the city lives more on relationships and shared maintenance than on objects, design calls for alliances, plural viewpoints, and shared desires. Hence,
