O R T F O L I O

Architectural Graduate

O R T F O L I O

Architectural Graduate
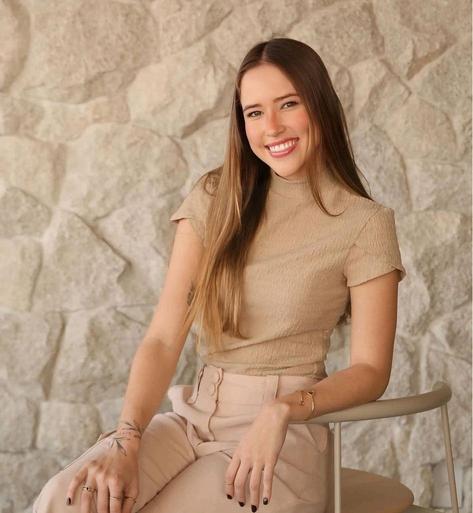
Architectural Graduate
With over four years of experience in high�end residential and commercial projects, I bring a strategic and refined approach to architecture. I specialize in concept development, technical detailing, supplier coordination, and project management.
I’ve continuously developed my skills in BIM tools like Archicad and rendering software, which enhance my creative process and collaboration with multidisciplinary teams.
My portfolio reflects a passion for turning ideas into spatial experiences, guided by both precision and sensitivity.
+61 0414 581 809
Rockdale, Sydney | NSW
leticiapiresarquitetura@gmail com
leticiapiresarquitetura
linkedin.com/in/leticiapires
LETICIA PIRES ARQUITETURA
Santa Catarina, Brazil
2023 � Present Moment

Responsible for the end�to�end development of residential and commecial interior design projects � from concept creation and technical detailing to on�site supervision.
Managed supplier relationships and oversaw budget planning.
Client relationship management and project presentations.
Developed and maintained administrative and financial documentation to support business operations.
Worked with SketchUp, Layout, AutoCad and Enscape for design and documentation.
PROJECT INTERN
ANNA MAYA ARQUITETURA
Santa Catarina, Brazil
2021 � 2022

Development of detailed documentation for interior design.
Performed site measurements and technical detailing.
Worked with SketchUp, Layout, AutoCAD, and V�Ray for design and documentation.
Santa Catarina, Brazil
2022 � 2024

Delivered interior design and detailed documentation for residential and commercial projects.
Created detailed technical drawings, mood boards, and 3D visualizations for client presentations.
Responsible for budgeting and procurement.
Trained and supervised interns, guiding them in project workflows.
Worked with SketchUp, Layout, AutoCad, ArchiCAD and Lumion for design and documentation.
PROJECT INTERN
ALEXADRINO ARQUITETURA
Santa Catarina, Brazil 2020 � 2021

Supported creative development of interior design projects. Development of detailed documentation for interior design. Worked with SketchUp, Layout, and ArchiCAD for design and documentation.







Junior Architect � 2023
Software programs� Archicad and Sketchup.

Responsabilities� Architectural Documentation and Interior
Design Detailing
Developed the complete architectural construction documentation, including floor plans, sections and elevations.
Prepared detailed drawings covering lighting layouts, ceiling plans, painting, wall and floor finishes to ensure construction accuracy.




This 1,000m² residence was designed for a family with two children, seeking a home that balances functionality, comfort, and spaces dedicated to both daily life and leisure.
This project unfolds over three levels� a basement with technical areas and storage, a ground floor with clearly defined social and private spaces, and an upper floor dedicated to a home office, cinema room, and yoga studio.
With clean, bold lines and a mixed concrete�and�steel structure, it features exposed rounded columns that create a sense of lightness and architectural elegance. Indoor courtyards enhance natural lighting and ventilation throughout.
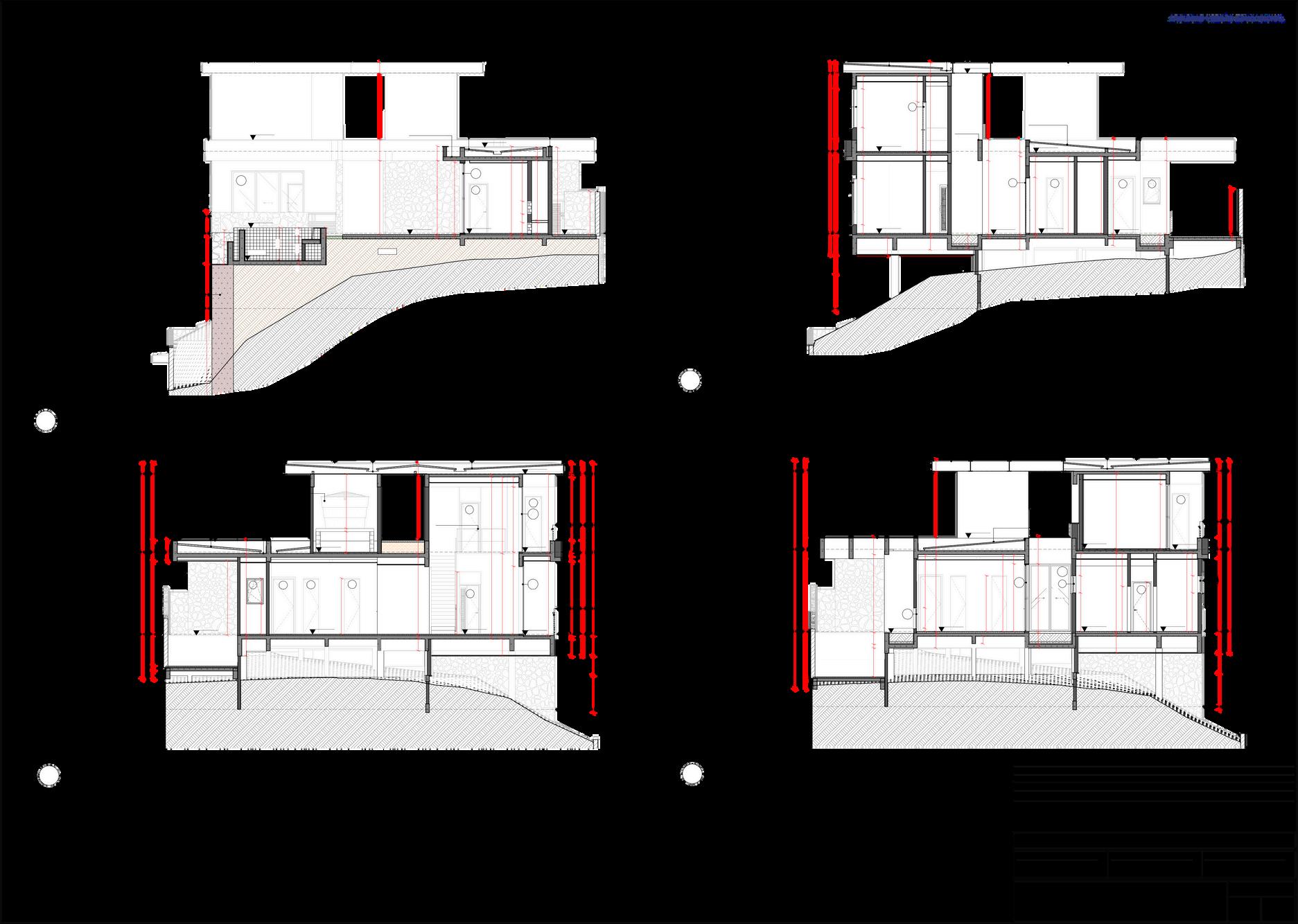


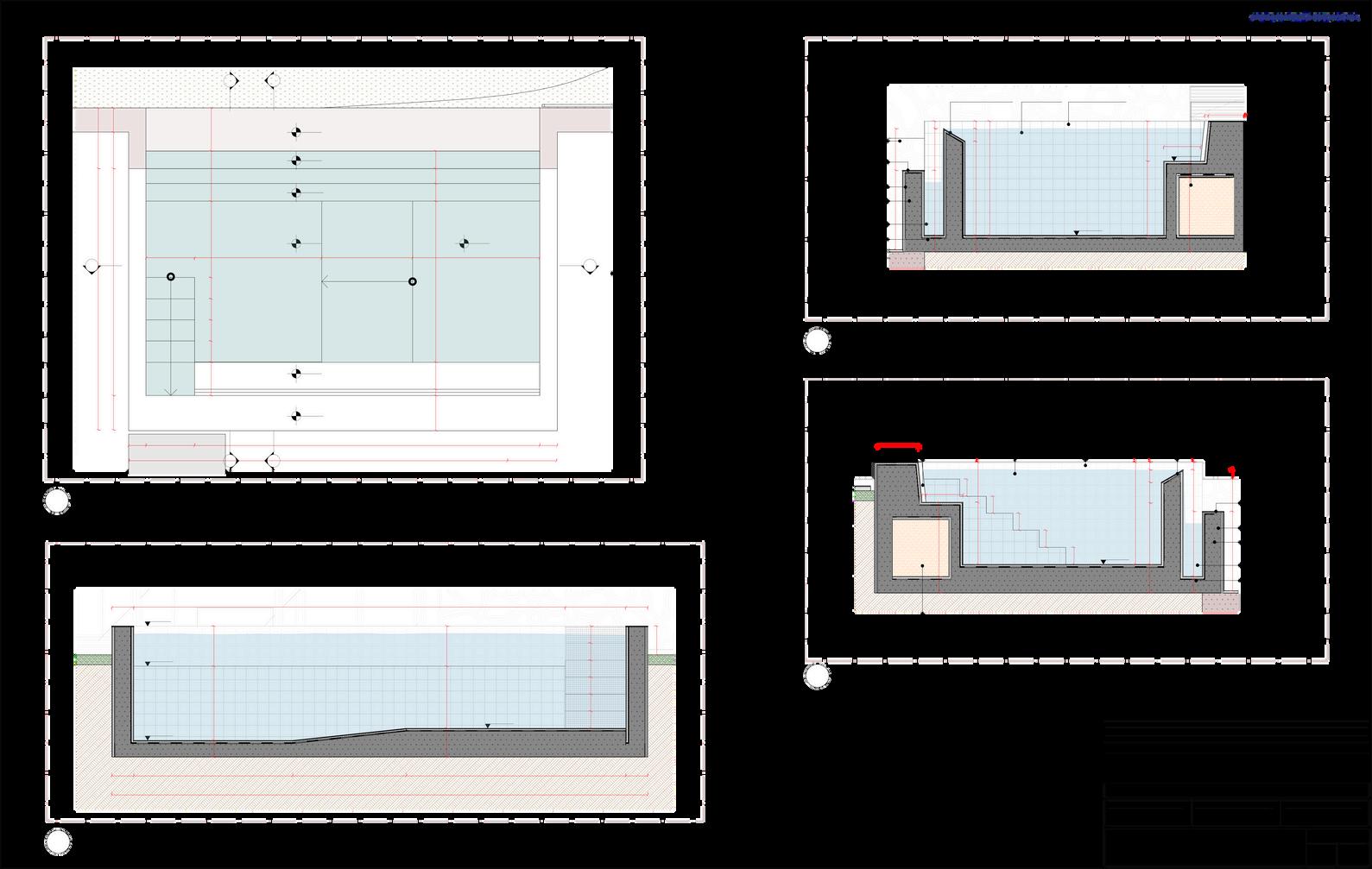
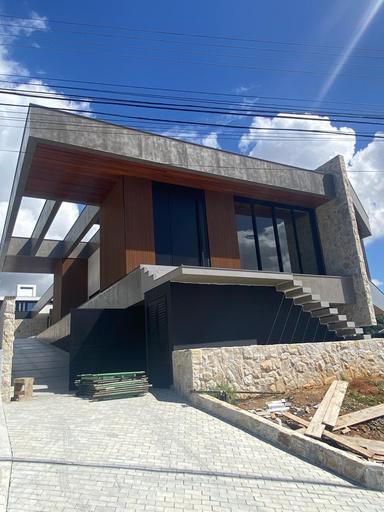

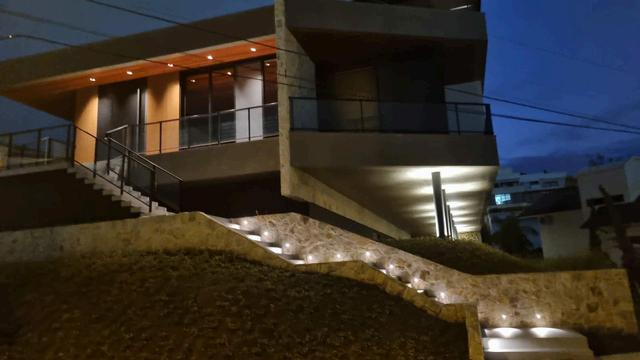








This project is a duplex designed for two couples of friends, each with children, arranged over two levels. The ground floor features an open� plan social area, while the upper floor contains three suites and a centrally located home office, ensuring privacy and efficient use of space.
A central partition wall with acoustic insulation separates the two homes. Thermal comfort is achieved through generous openings and adjustable brise� soleils on the façade, which not only fulfill a technical role but also bring a sense of lightness to the architectural composition, softening the typical duplex appearance and imparting a unique, contemporary, and refined identity to the residence.
These technical professionals site contractors. clarity, and with the expectations.






Architect � 2025
Software programs� Autocad, Skecthup and Layout for Sketchup. Responsabilities� Development of architectural design, technical documentation, detailing, and council approval drawings.
This project consists of the renovation and expansion of an existing industrial warehouse to create a new commercial showroom for a tire and automotive services company.
The design integrates the existing structure with a new façade, creating a more contemporary and recognizable visual identity through the use of ACM panels, exposed structures, and custom signage.


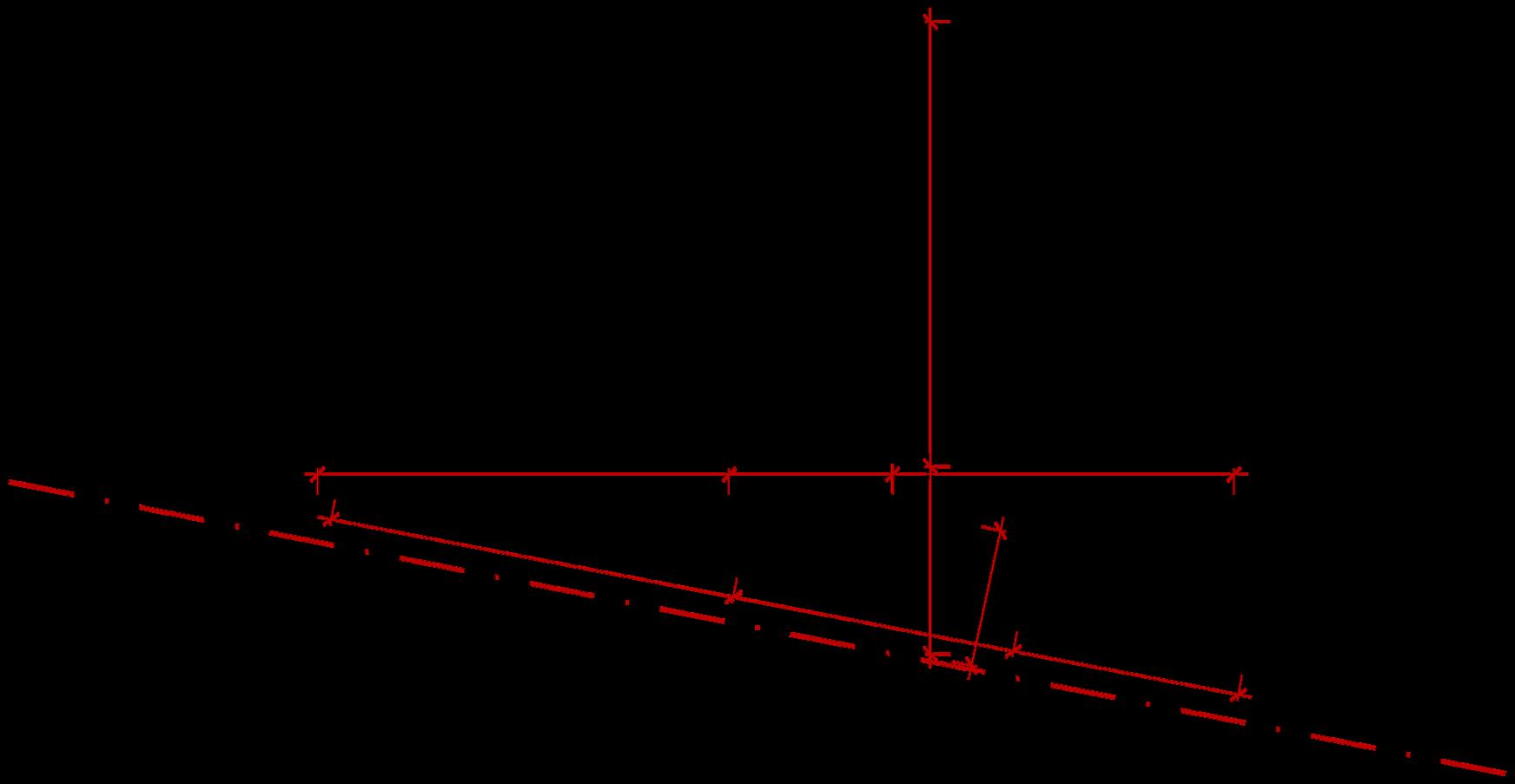
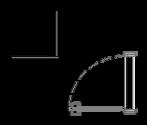




Plataformaelevatória metálicacomportas opostasde140x150cm. Verificarcomfornecedoro vãodeaberturacompatível comopatamardaescada. Escadametálicade acessoaomezanino deveráserexecutada com16degraus,altura deespelhode18cme pisode32cm,respeitando asnormasdeergonomia esegurança. Conferirinlocoamedida finaldomezaninoantes dafabricaçãodaescada.



QUANTITATIVODELUMINÁRIAS
Descrição
BalizadorLumináriaLed5w3.000KBlindado PisoJardim|AcabamentoPreto
EspetodeJardimLED10W3.000K23,2xØ: 5,4cmPreto-Avant159020571
ArandelaEclipseRedondaPretaØ:25cm 3.000K-BellaItalia

Escala1:50
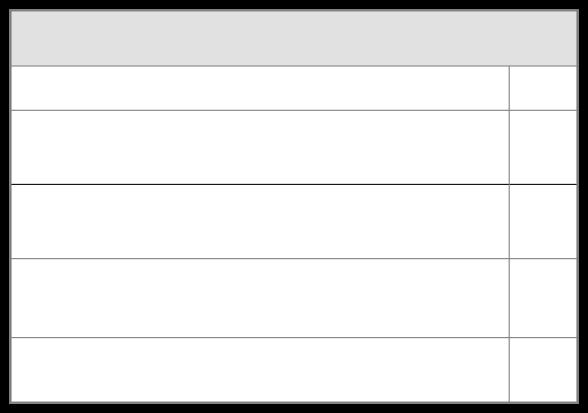
BalizadorFendiGrafiteØ:14cm3.000K Bella Iluminação
PilaresinclinadosemACMVermelhoBrilho(RGB:0,95,38) Altura100cm.|Estruturainternaemperfilmetálico galvanizado.Fixaçãoaosoloporchumbadoresmetálicos sobrebasedeconcretomoldadainloco.

TABELADEESQUADRIAS-PORTAS
ModeoLarguraAtura Abertura Descrção AdaptarPortãoExistente(Altura Atual:4,29cm|AlturaProjeto: 3,65m) P01 4,02m 3,65m Enrolarautomático
Corrercom4folhas P02 3,99m 2,20m+BandeirasLateraisAlumínioPreto;Vidrolaminado eSuperiores.(4,00 x3,05m)
Corrercom4folhas Giro Giro Giro comPelícula P03 P04 P05 P06 2,80m 1,02m 0,90m 1,06m 2,20m







VigaACMVermelhoBrilhocomiluminaçãoemperfiLED 24V3.000Kembutidonapartefrontal,superioreinferior. Conferirodetalhamentoespecíficoparaexecução(Página03).
Pilaresdafachada seremexecutadosemestruturametálica revestidosemACMPretoFosco.Conferirodetalhamento específicoparaexecução(Página03).
BalizadorLumináriaLed5w 3000KBlindadoPisoJardim |AcabamentoPreto |Quantidade:12unidades

Nome
ÁreaTotaldoTerreno ÁreadaEdificaçãoProjetada TaxadeOcupação
QUADRODEÁREAS
FloreiraemalvernariarevestidacomplacaemACMPretoFosco. Detalhamentosugeridoparafloreira.Asespecificações podemserajustadasconformerecomendaçãodeum profissionalespecializado,considerandoasnecessidades doprojeto ascondiçõesdolocal.
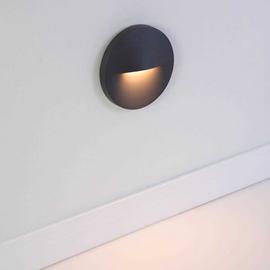
ArandelaEclipseRedonda Preta3.000K-BellaItalia DâmeroØ 25cm| Quantidade:07unidades
PingadeiradeConcreto Retacompinturapreta.
tráfegointensodeveículos.
Canteirocomgrama, escolhadas plantassugeridasdeveserrealizada porumprofessionalespecializado. Paginaçãodepisointertravado paver,compeçasdeconcreto. Paginaçãoalinhadacomo iníciodaedificação.
PinturacomtintaEmborrachadaGrafiteEscuroSuvinil. Realizaramostrascomparativascomoutras duastonalidadessimilaresparadefiniçãofinal.
BalizadorFendi3.000K

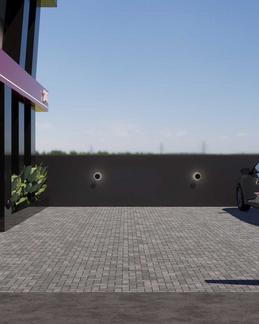



Junior Architect � 2024
Software programs� Autocad, Sketchup and Layout for Ske
Responsabilities� Briefing, Creative Process and Detailing P
NR House is a 218m² interior design project developed for a young couple and their daughter, who were beginning the construction of their first home. Inspired by a mix of Classical, Contemporary, and Brazilian architectural styles, the clients brought a personal vision to the project.
The design process began during the construction phase, allowing for key infrastructure changes to support the proposed layout. Collaboration with the engineering and construction teams ensured all adaptations aligned with the design intent. first floor


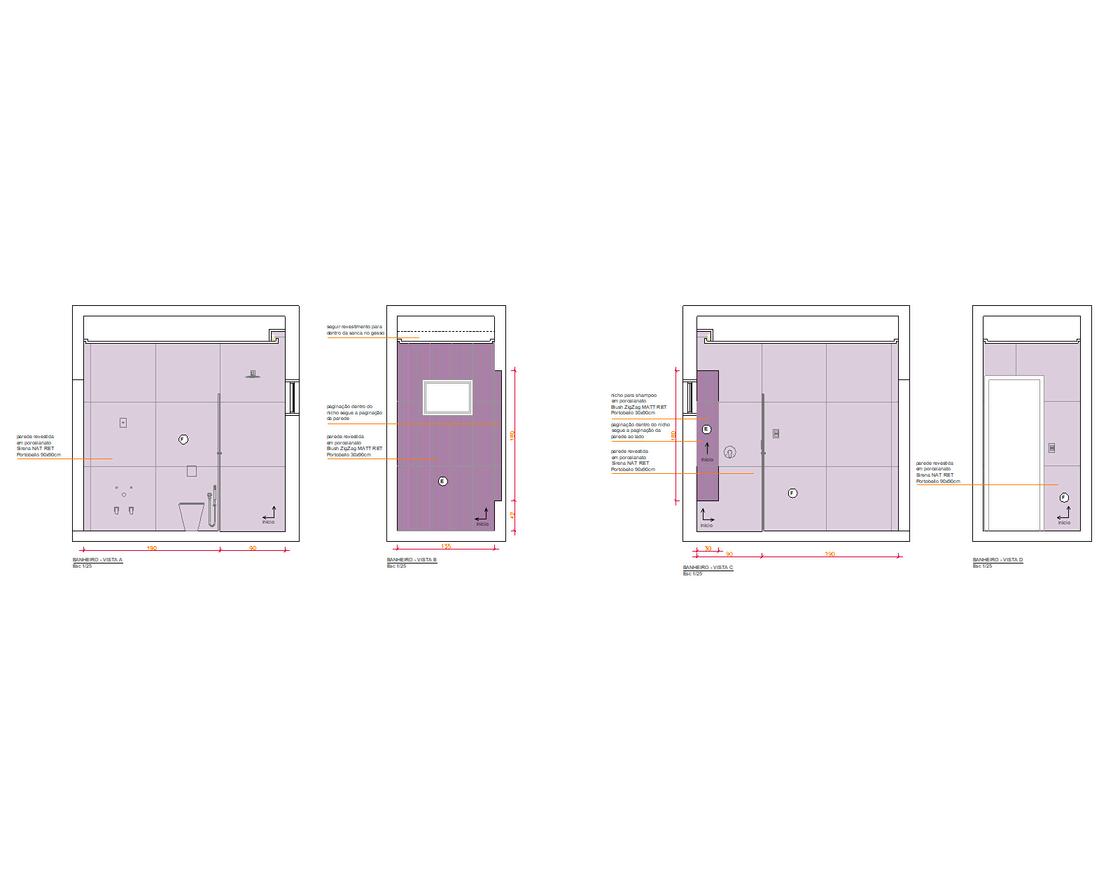



Plan - First Floor
