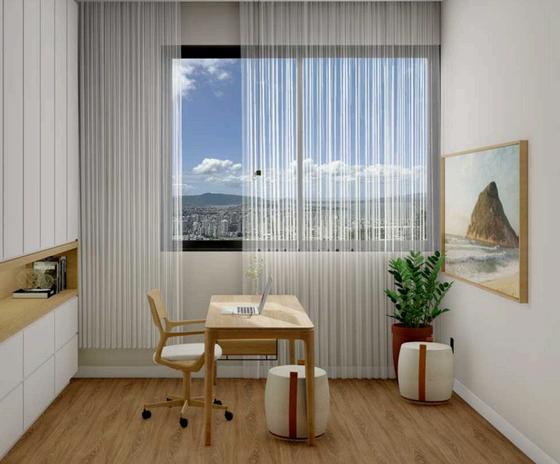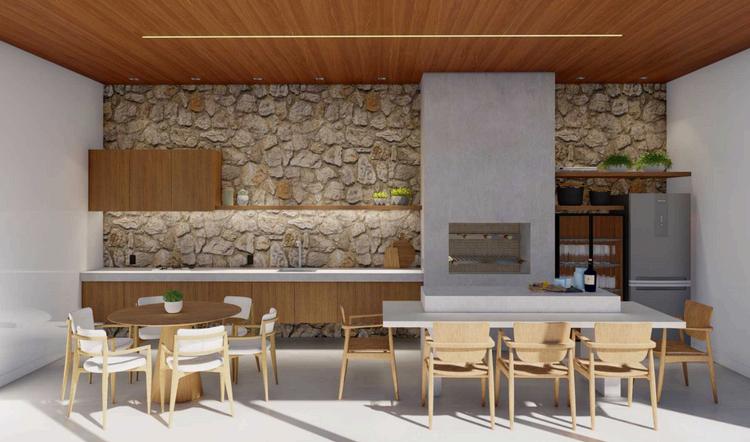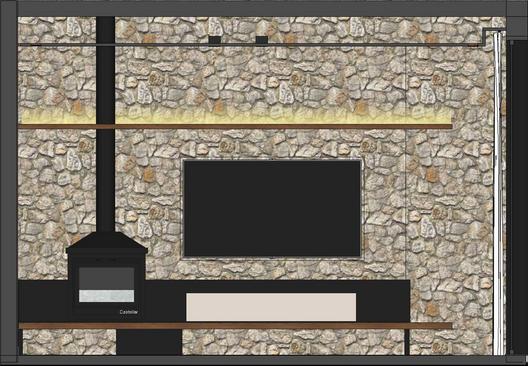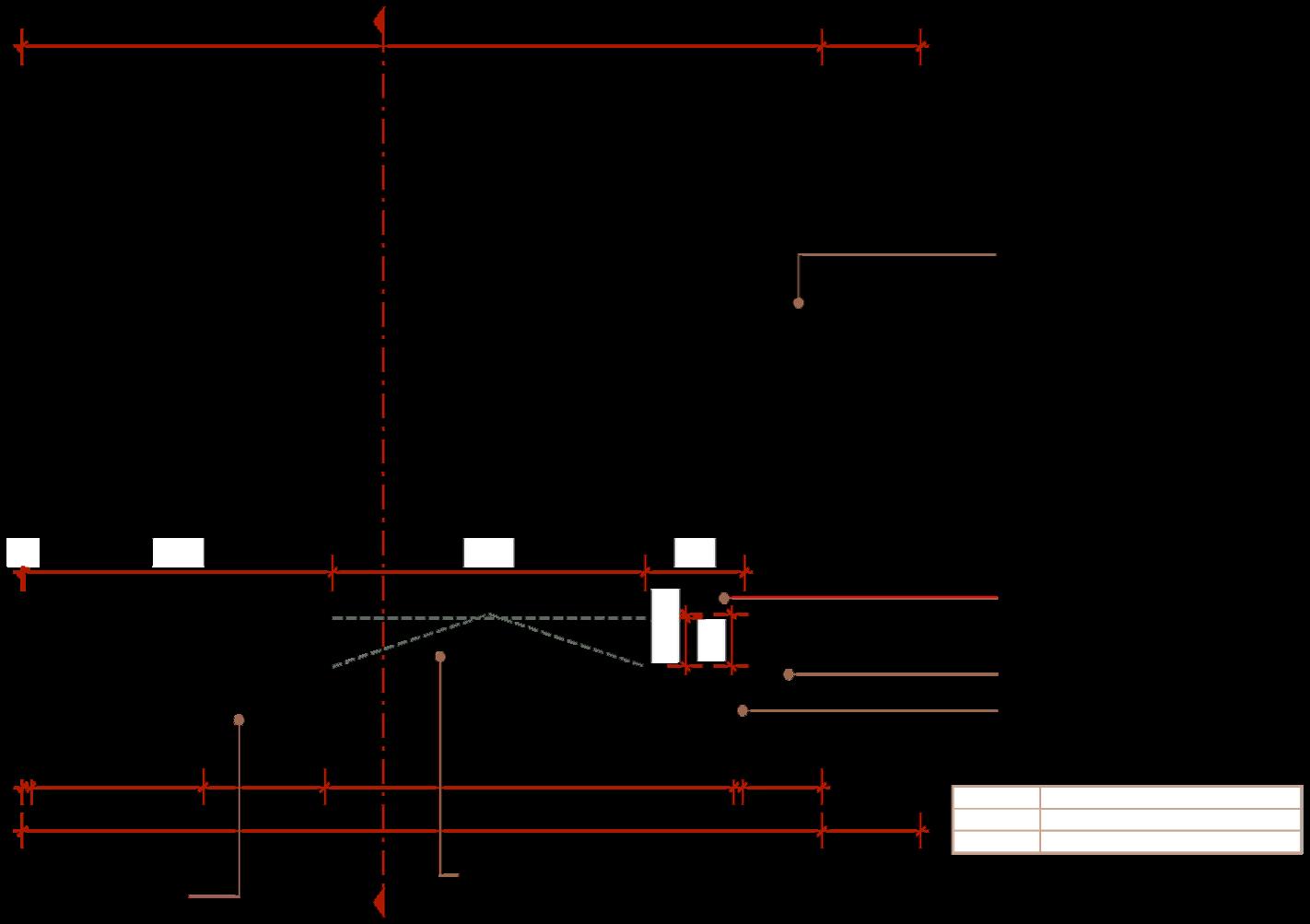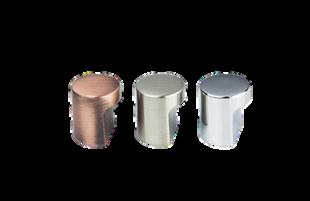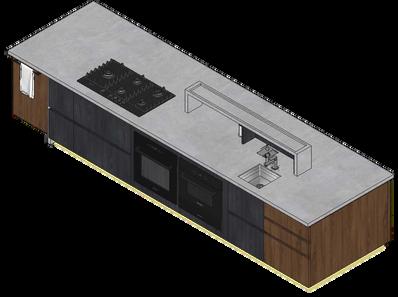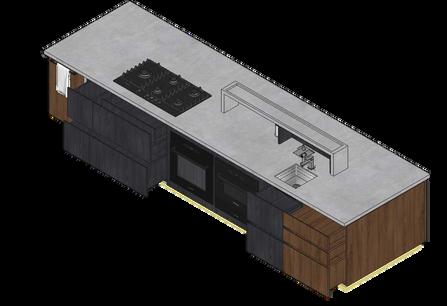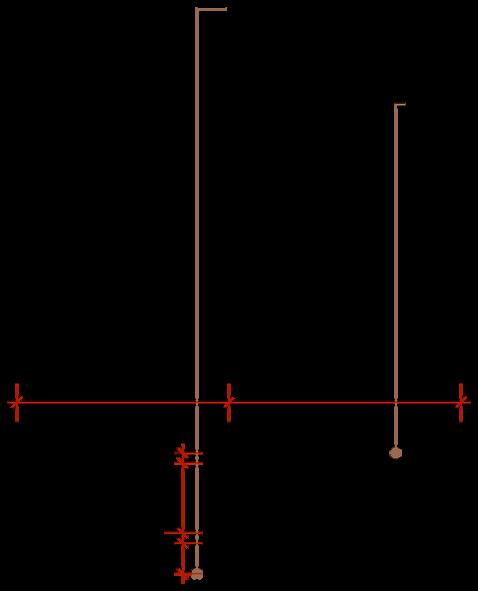
P O R T F O L I O


P O R T F O L I O
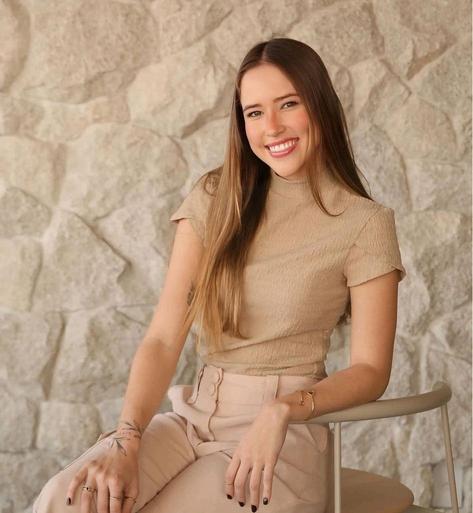
Architectural Graduate
With over four years of experience in high�end residential and commercial projects, I bring a strategic and refined approach to architecture. I specialize in concept development, technical detailing, supplier coordination, and project management.
I’ve continuously developed my skills in BIM tools like Archicad and rendering software, which enhance my creative process and collaboration with multidisciplinary teams.
My portfolio reflects a passion for turning ideas into spatial experiences, guided by both precision and sensitivity.
+61 0414 581 809
Sydney | NSW
leticiapiresarquitetura@gmail com
leticiapiresarquitetura
linkedin.com/in/leticiapires
LETICIA PIRES ARQUITETURA
Santa Catarina, Brazil
2023 � Present Moment
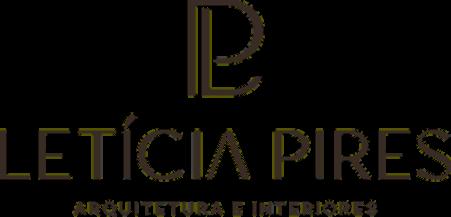
Responsible for the end�to�end development of residential and commecial interior design projects � from concept creation and technical detailing to on�site supervision.
Managed supplier relationships and oversaw budget planning.
Client relationship management and project presentations.
Developed and maintained administrative and financial documentation to support business operations.
Worked with SketchUp, Layout, AutoCad and Enscape for design and documentation.
PROJECT INTERN
ANNA MAYA ARQUITETURA
Santa Catarina, Brazil
2021 � 2022

Development of detailed documentation for interior design.
Performed site measurements and technical detailing.
Worked with SketchUp, Layout, AutoCAD, and V�Ray for design and documentation.
Santa Catarina, Brazil
2022 � 2024

Delivered interior design and detailed documentation for residential and commercial projects.
Created detailed technical drawings, mood boards, and 3D visualizations for client presentations.
Responsible for budgeting and procurement.
Trained and supervised interns, guiding them in project workflows.
Worked with SketchUp, Layout, AutoCad, ArchiCAD and Lumion for design and documentation.
PROJECT INTERN
ALEXADRINO ARQUITETURA
Santa Catarina, Brazil 2020 � 2021
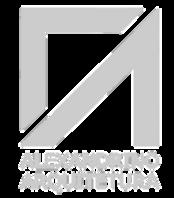
Supported creative development of interior design projects. Development of detailed documentation for interior design. Worked with SketchUp, Layout, and ArchiCAD for design and documentation.


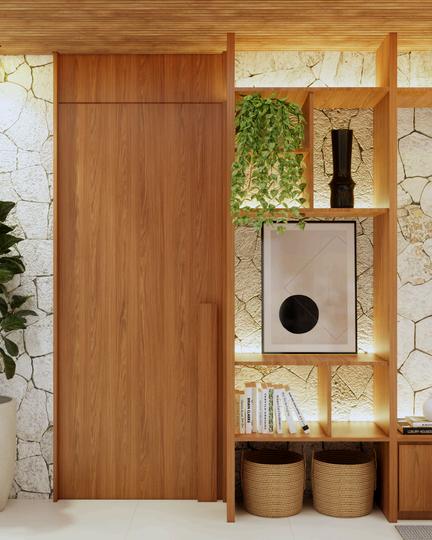


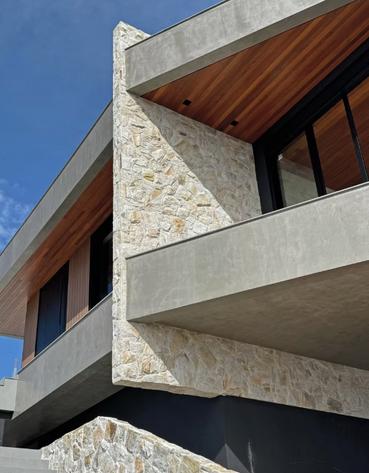
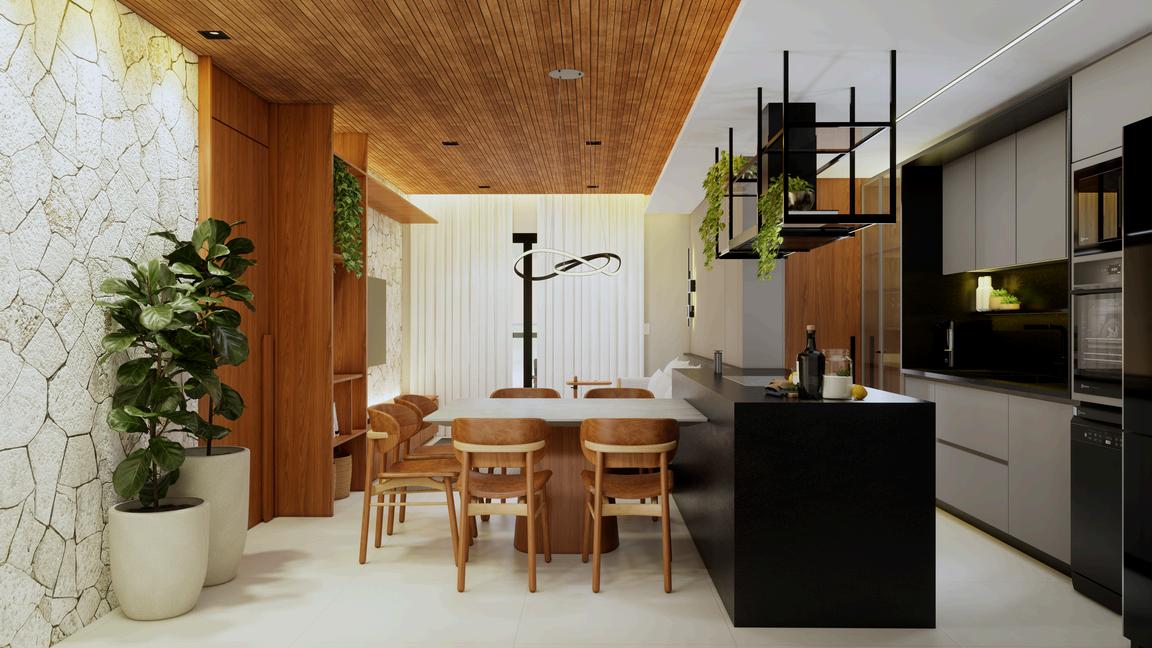


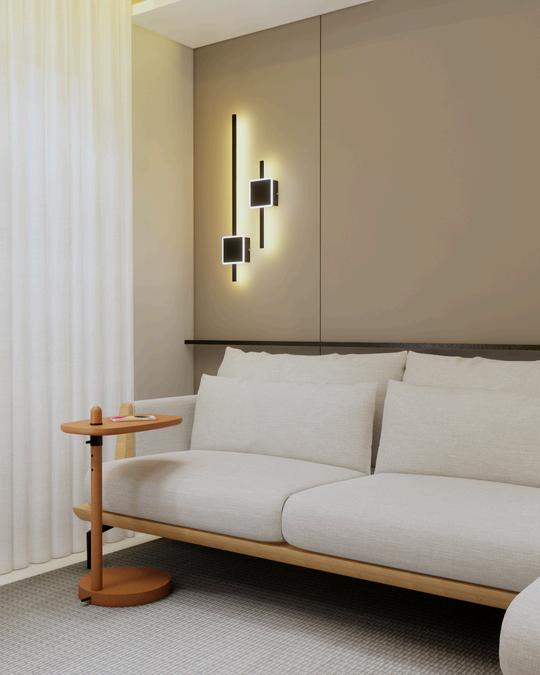
Architect � 2025
Full project scope � briefing, concept, detailing Software programs� Skecthup, Autocad and Layout for Sketchup
This project was designed for a young couple moving into their first apartment � a 84,44m² unit located in Pedra Branca.
The layout includes two suites, a guest bathroom, and a spacious social area with an integrated kitchen, living room, balcony, and a generous laundry space.
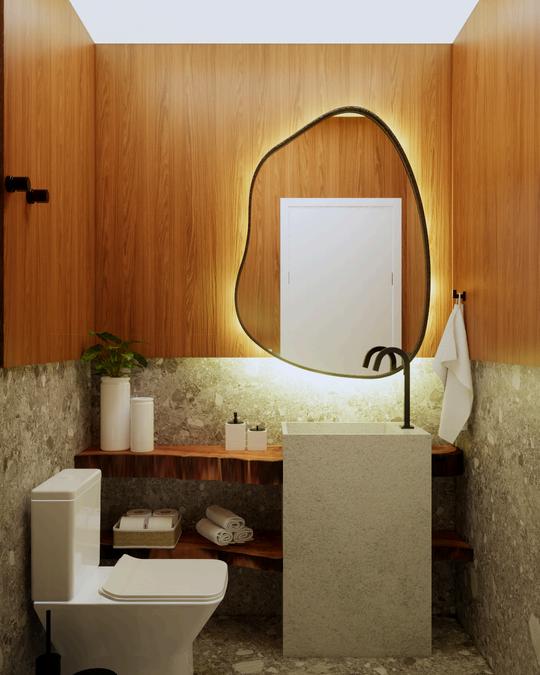
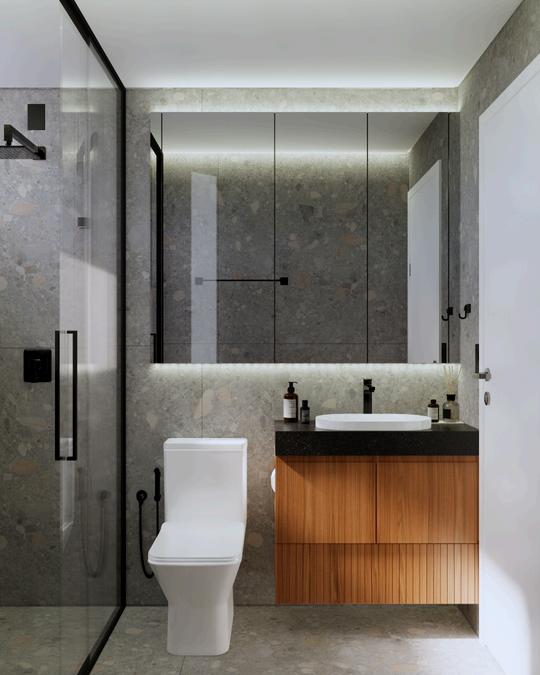
The clients had a clear and confident aesthetic, favouring materials that combine elegance and personality � like brushed natural stone, timber textures, cool greys, and bold black accents.
From the beginning, two non�negotiable elements shaped the brief and guided the design direction� the use of a black brushed stone as a unifying material across key surfaces, and the incorporation of a warm timber ceiling feature that defines and elevates the entire social area.
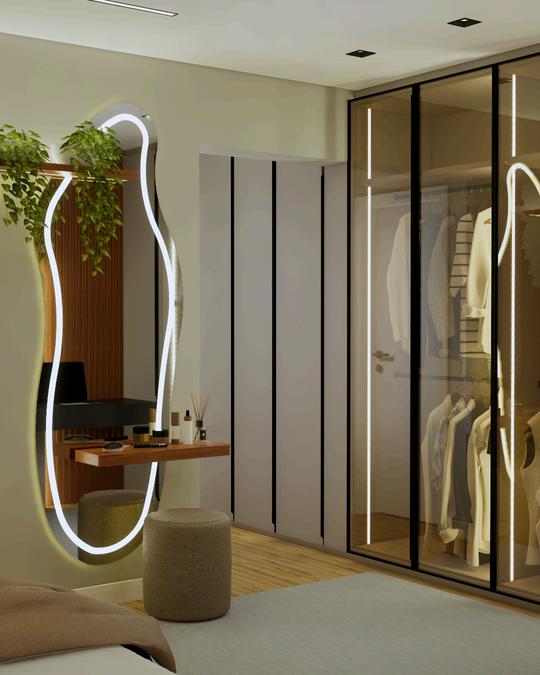
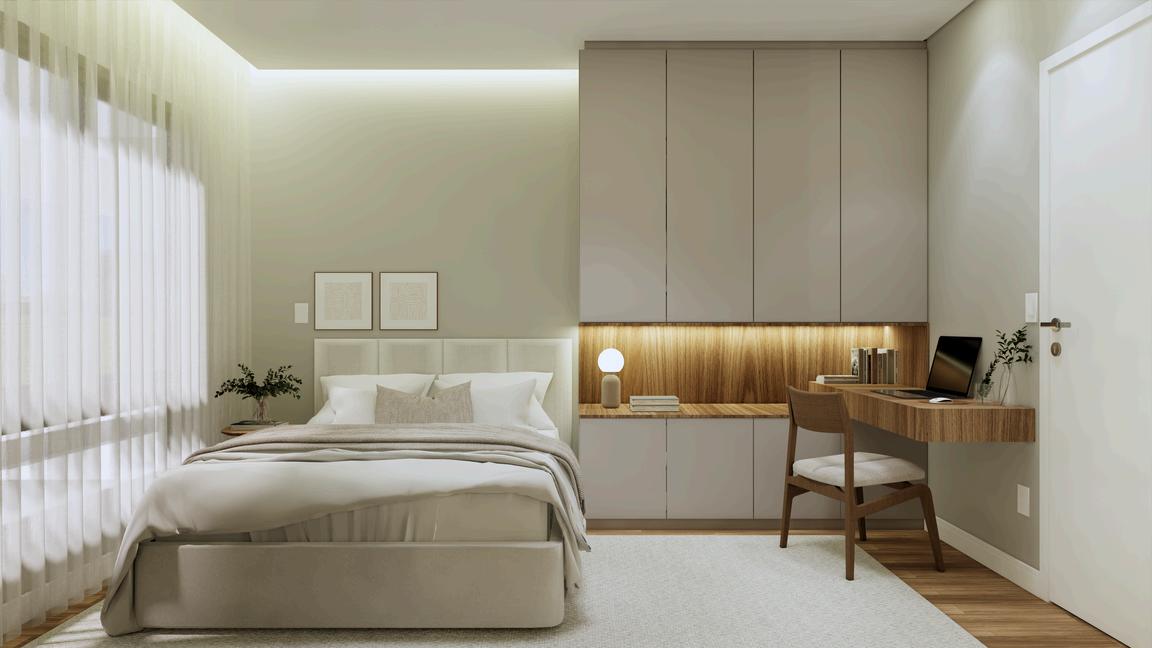

The design process began during the building’s construction phase, which allowed us to work directly with the construction team, we were able to customize the infrastructure to suit the clients’ needs. This included relocating electrical points, optimizing the lighting design, and redesigning the ceiling to accommodate technical and aesthetic elements from the interior concept.
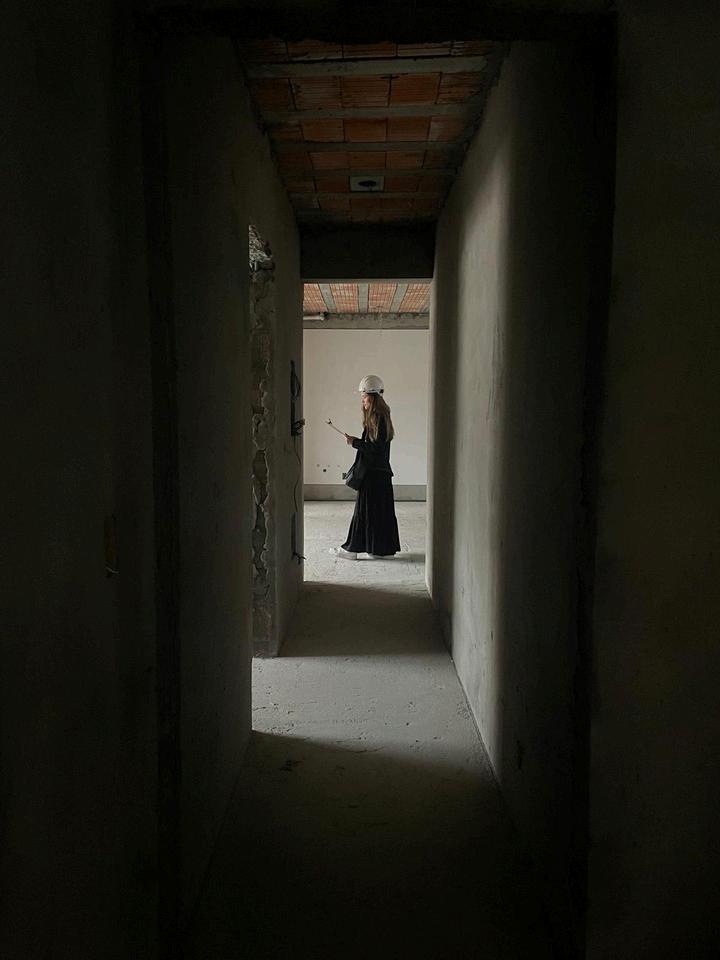
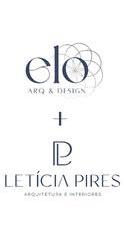



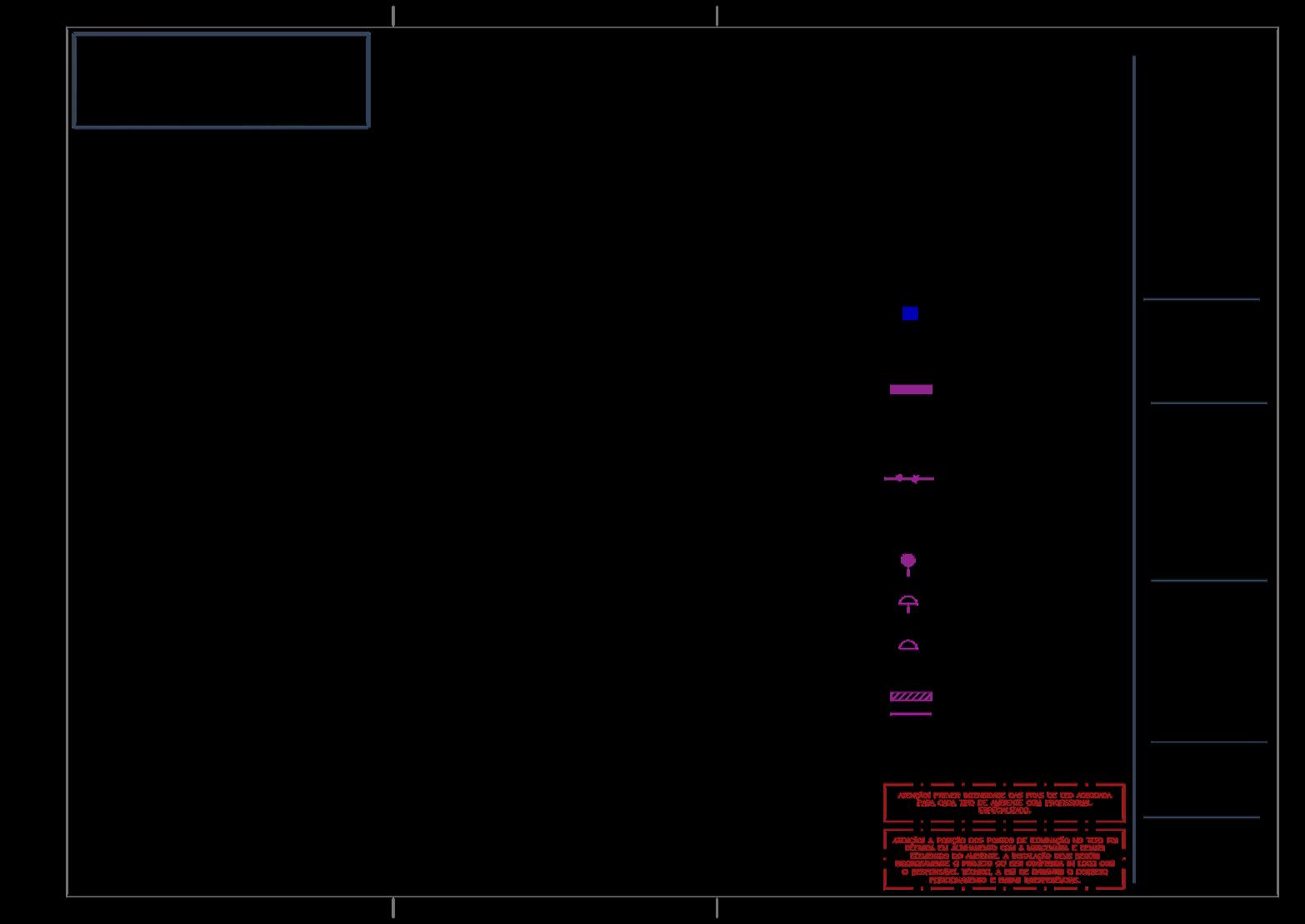

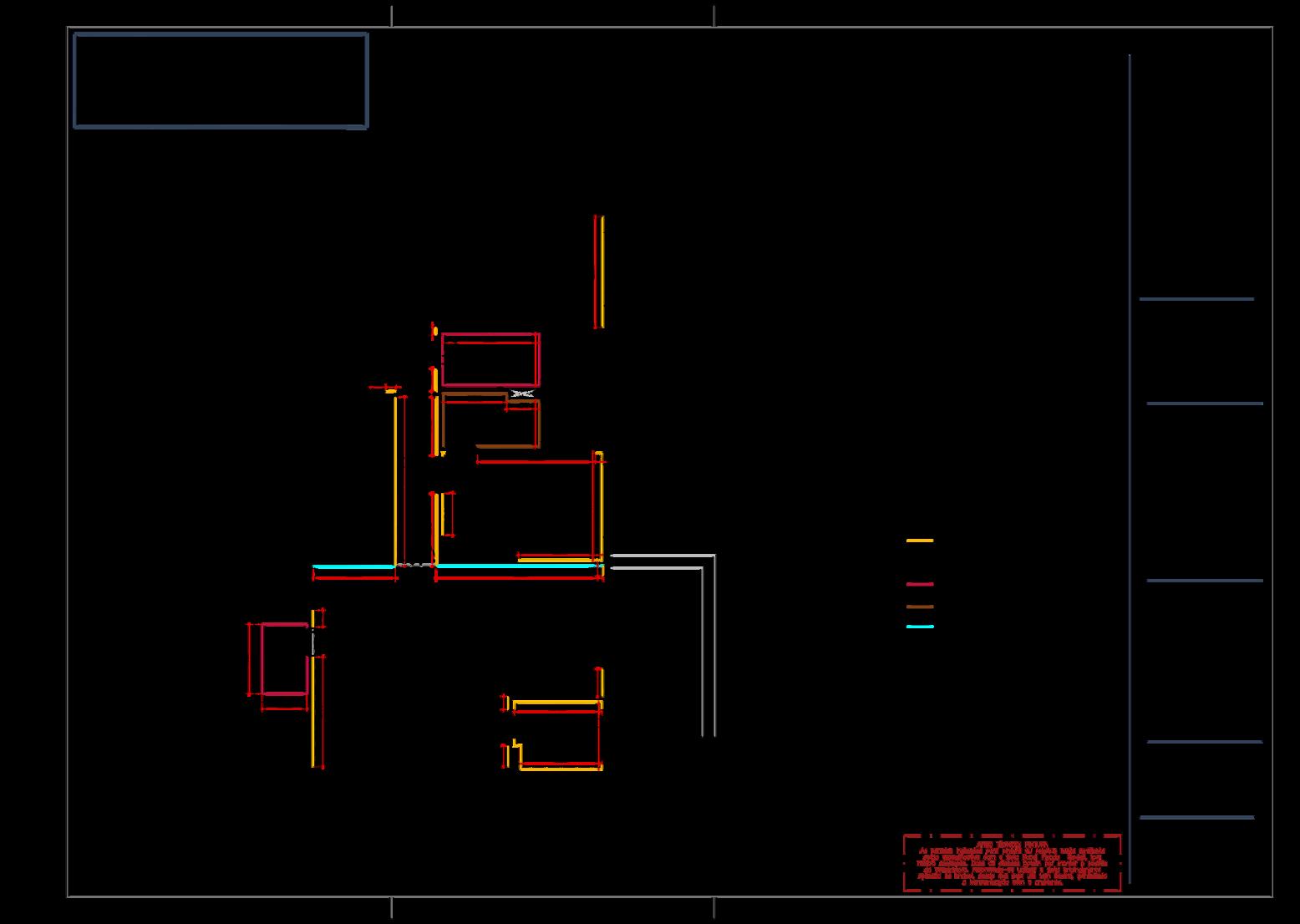

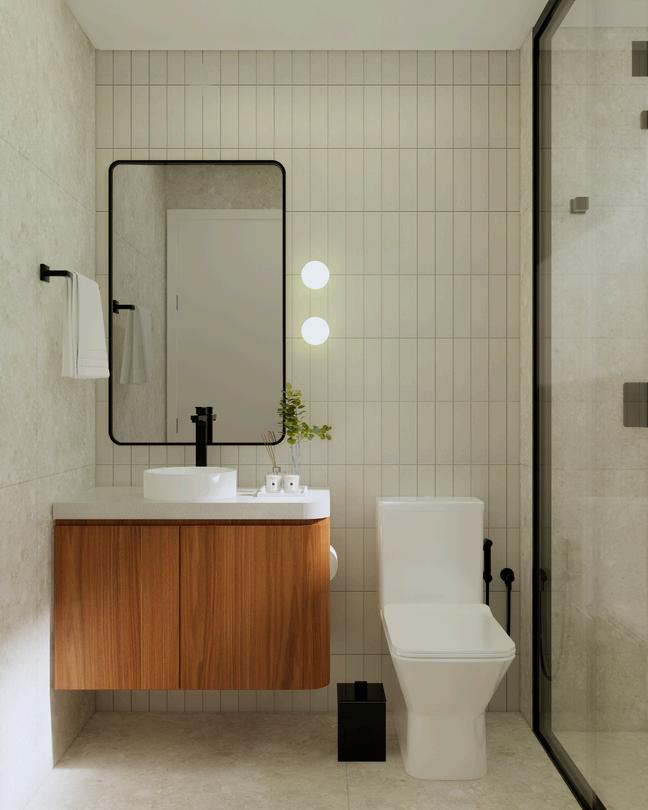
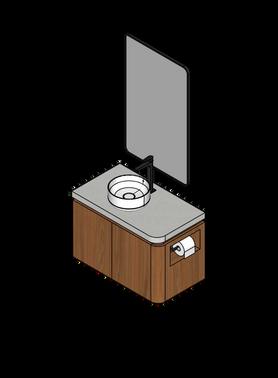
Every detail of the project was carefully developed and delivered with organization and dynamism, covering everything from interior design to custom joinery, stonework, and the specification of plumbing fixtures and fittings, lighting, loose furniture, and appliances.
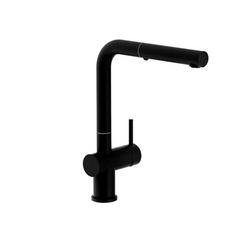
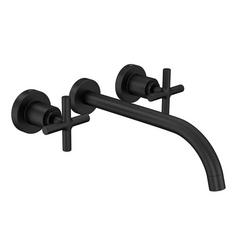



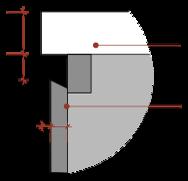


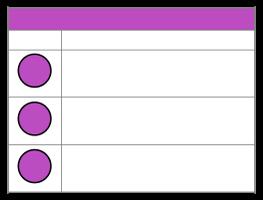
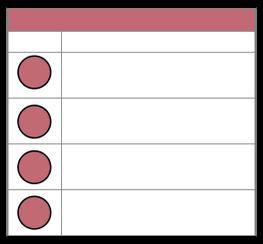

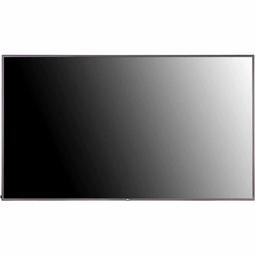

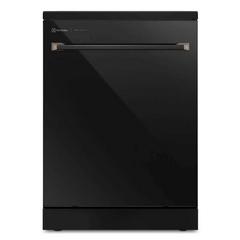



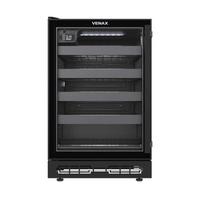
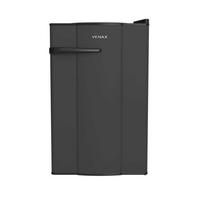

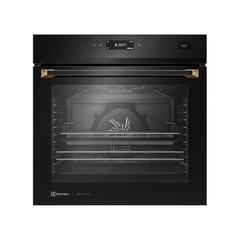
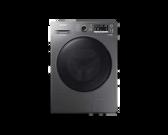

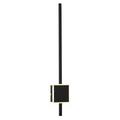
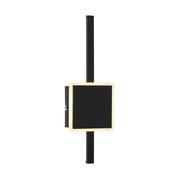
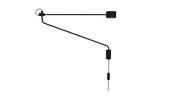
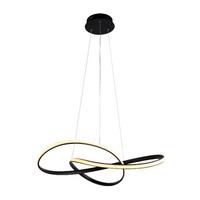


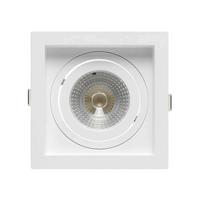
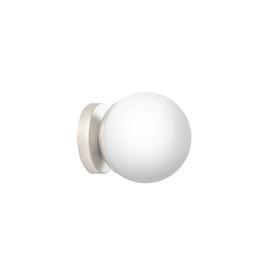
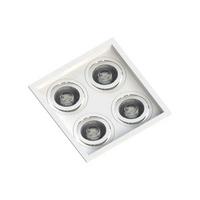
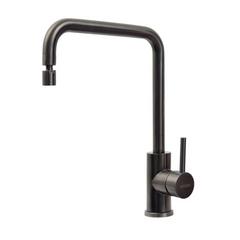
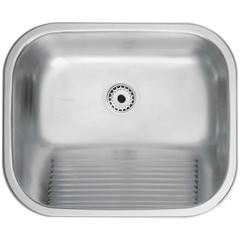
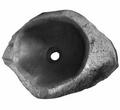
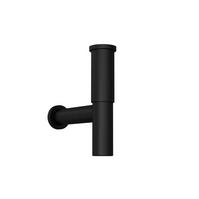





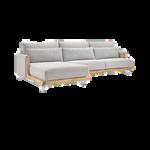
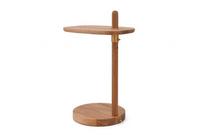


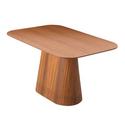


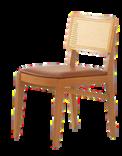
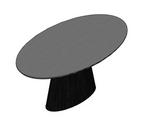
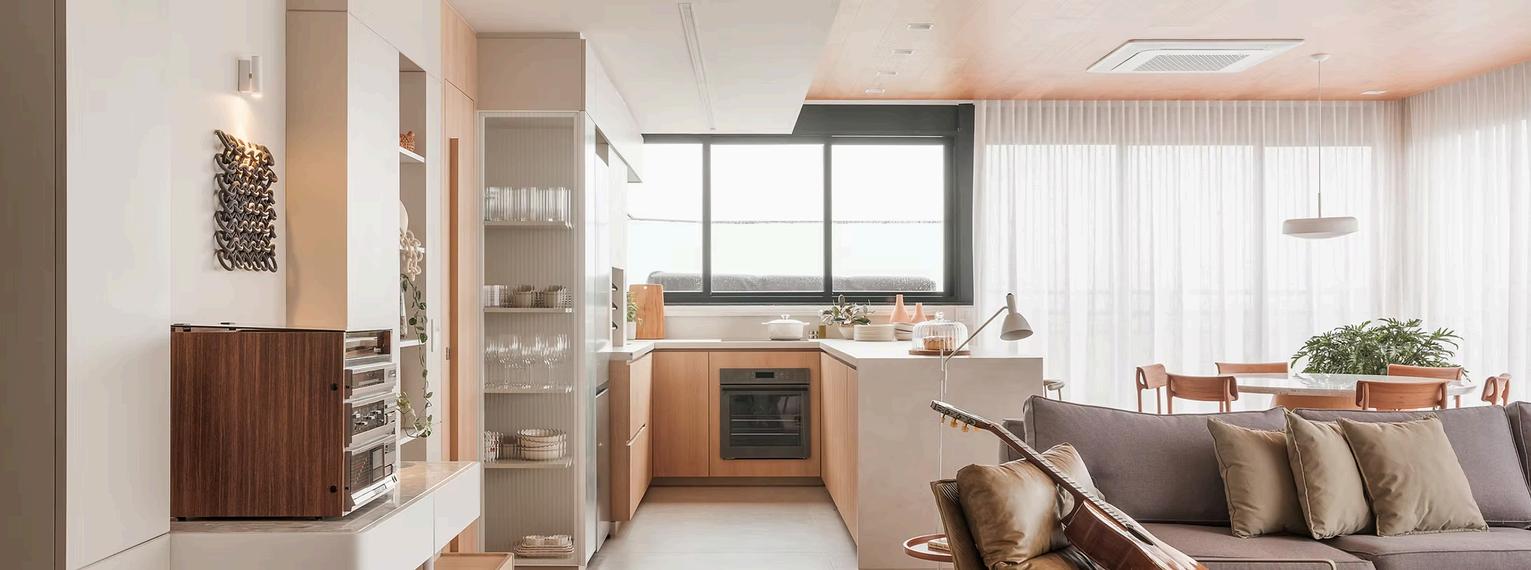
Collaboration as an Architect � 2024
Detailing Project
Software programs� Skecthup and Layout for Sketchup
This project involved the renovation of the social areas of an apartment designed for a young couple who love hosting friends and family.
I contributed to the interior detailing, including custom joinery, stone and marble specifications, and the selection of kitchen fixtures and fittings, such as sinks, taps, and accessories.
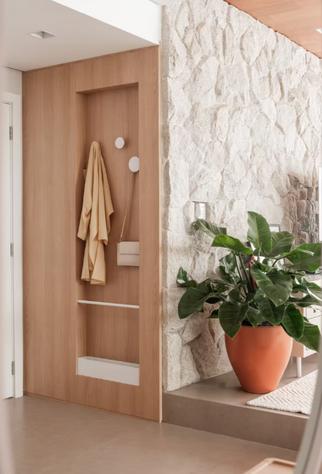
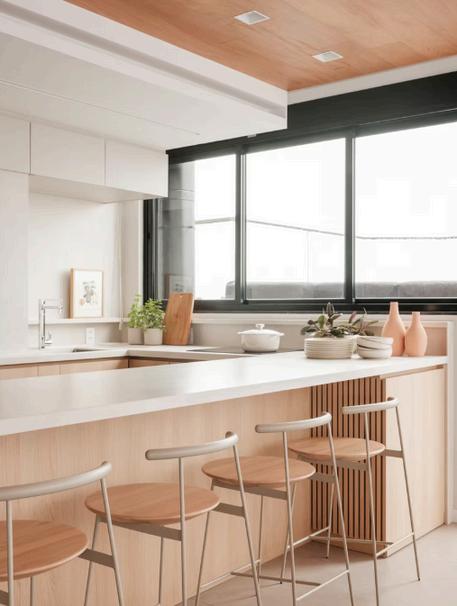


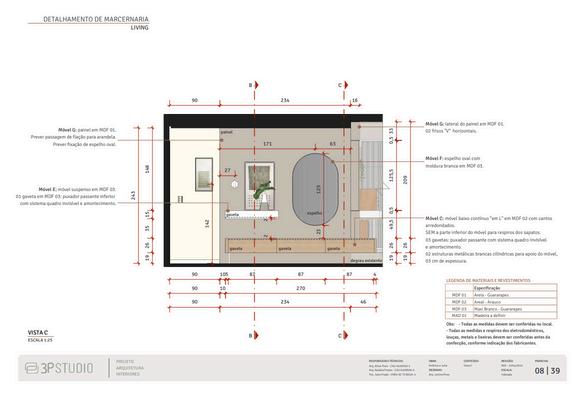
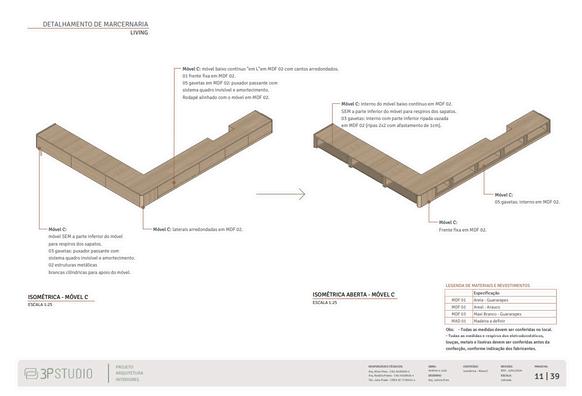
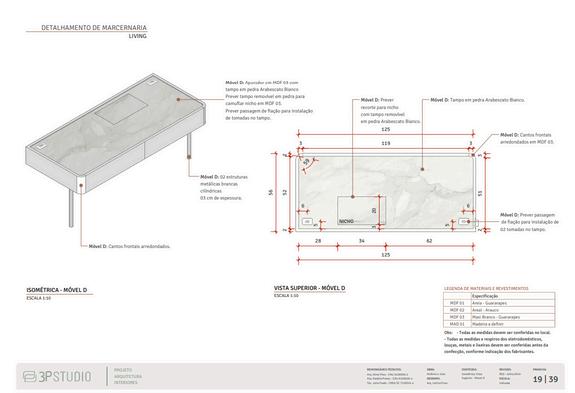
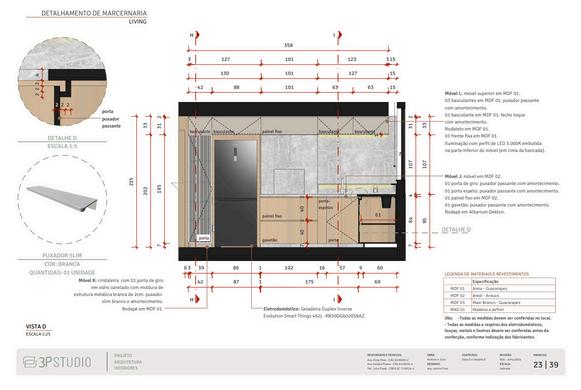
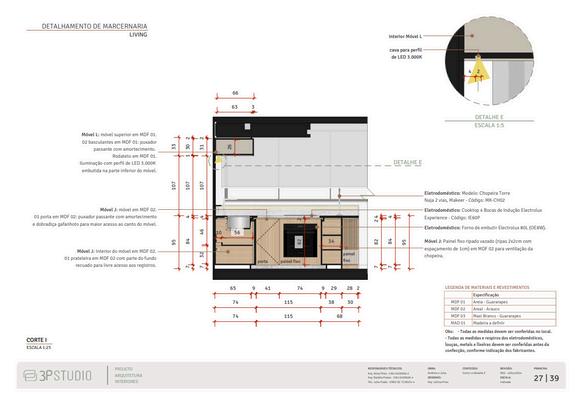
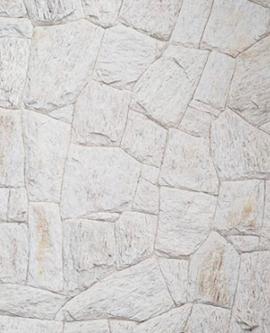

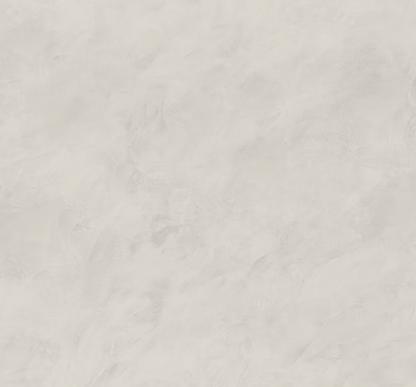



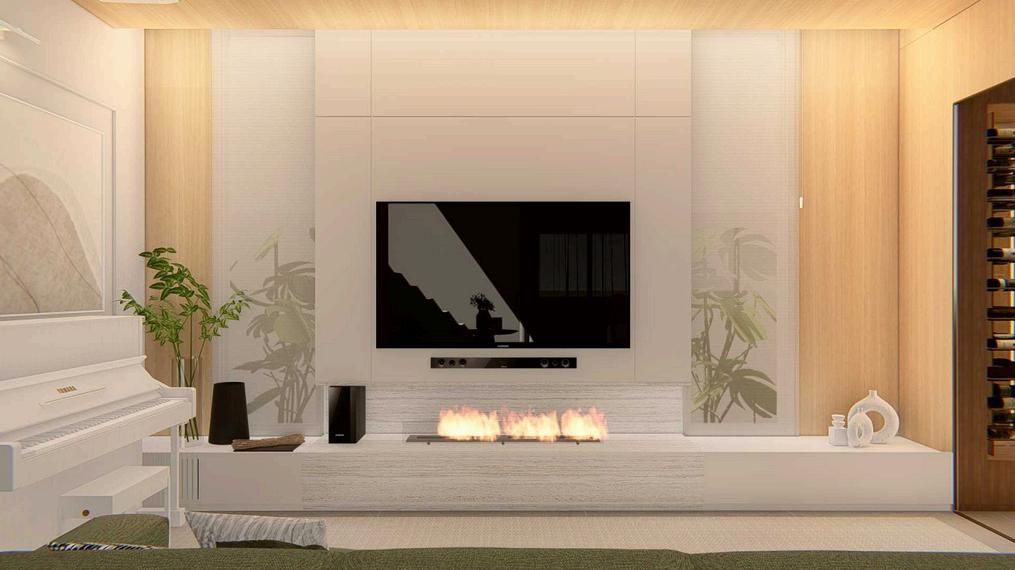

Collaboration as an Architect � 2024
Briefing, Creative Process and Detailing Project
Software programs� Autocad, Sketchup and Layout for Sketchup
NR House is a 218m² interior design project developed for a young couple and their daughter, who were beginning the construction of their first home. Inspired by a mix of Classical, Contemporary, and Brazilian architectural styles, the clients brought a personal vision to the project.

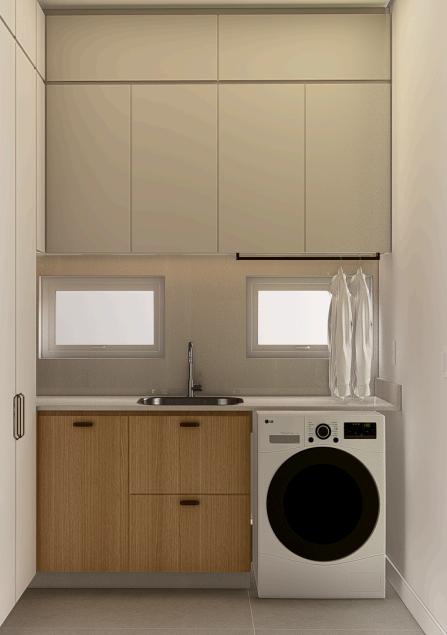
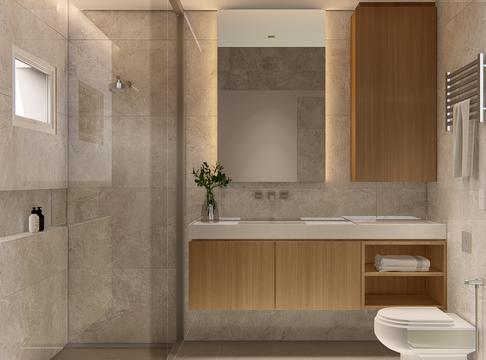
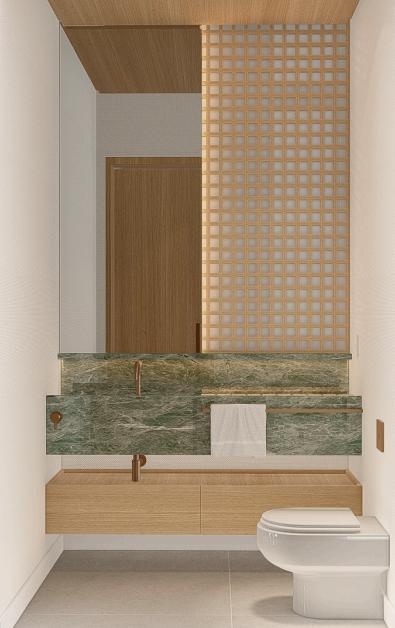

The design process began during the construction phase, allowing for key infrastructure changes to support the proposed layout. Collaboration with the engineering and construction teams ensured all adaptations aligned with the design intent.
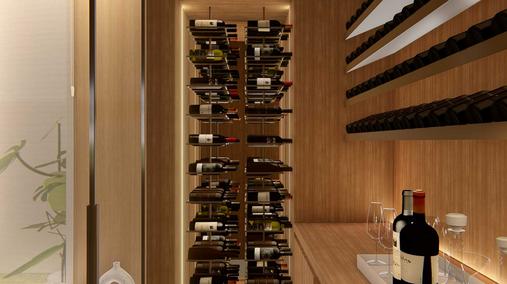
The couple’s style blended classical elements, neutral textures, soft colour accents, and contrasting wood tones. The result is a space that feels timeless and warm � balancing elegance and comfort.
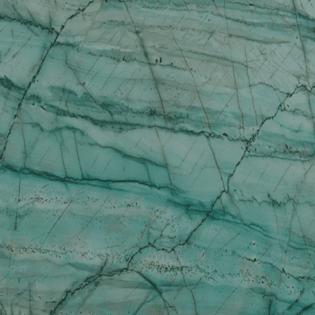

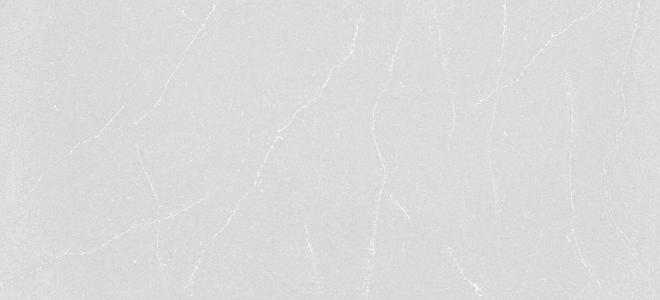

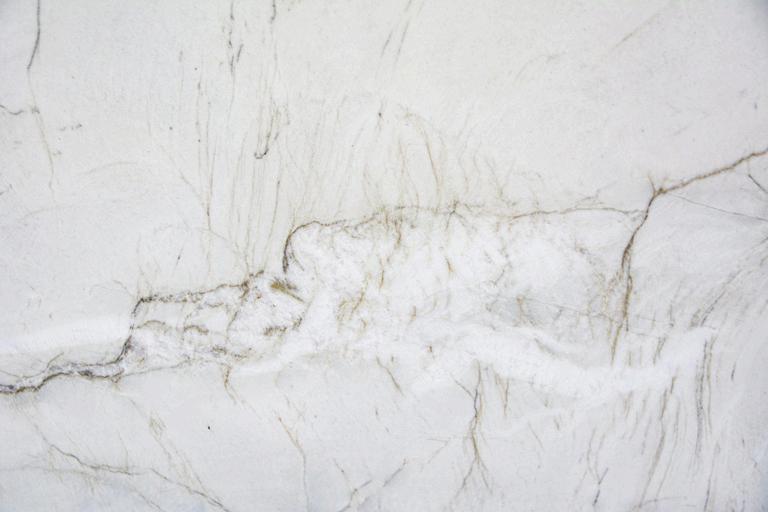
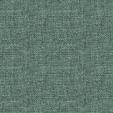
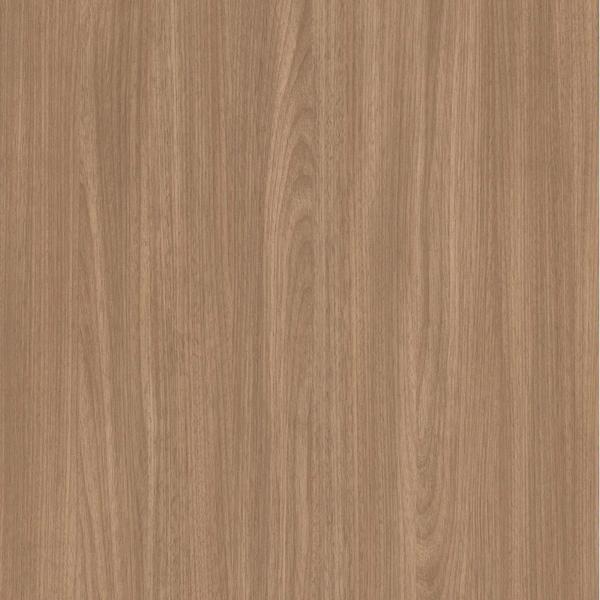


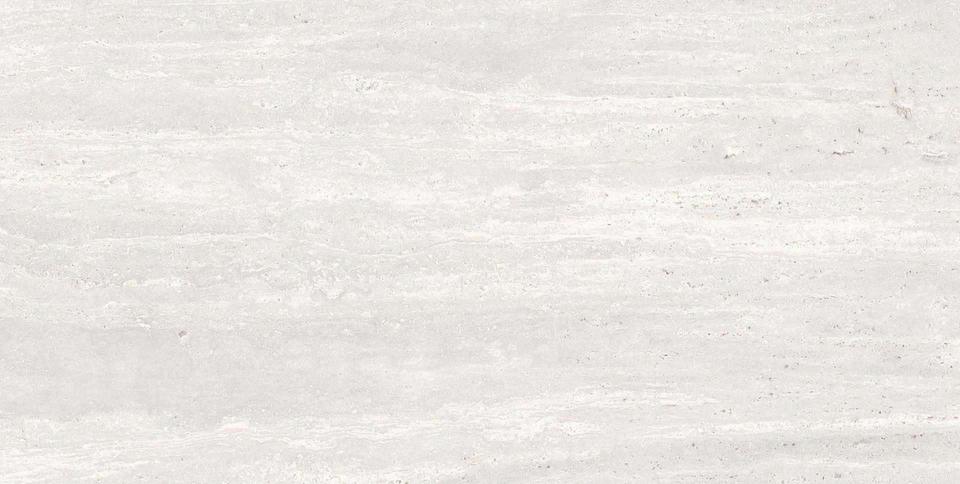
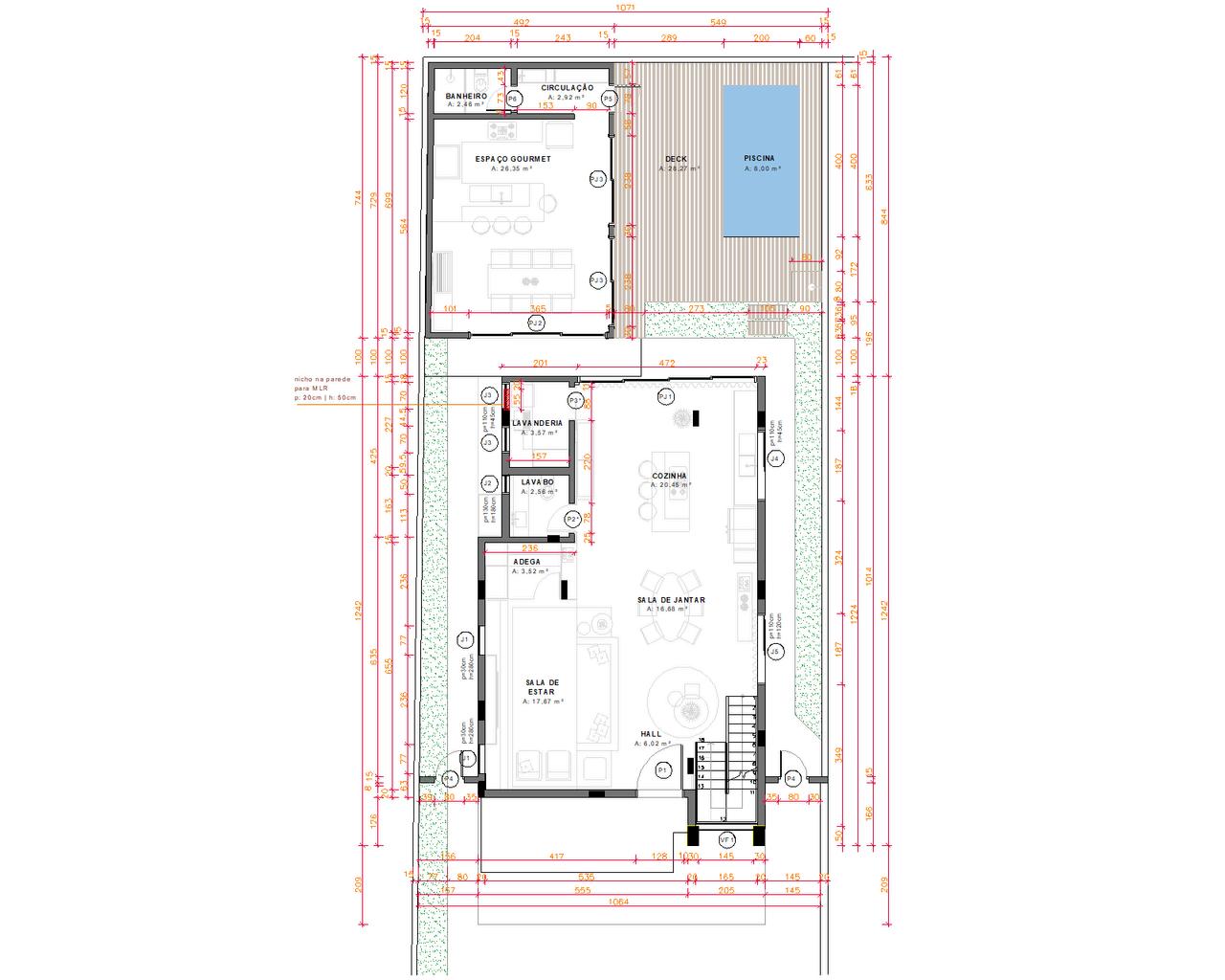
first floor
My responsibilities included supporting the lead architect in the initial briefing and layout stages, and leading the entire interior design process � from creative concept to detailed technical documentation.

second floor


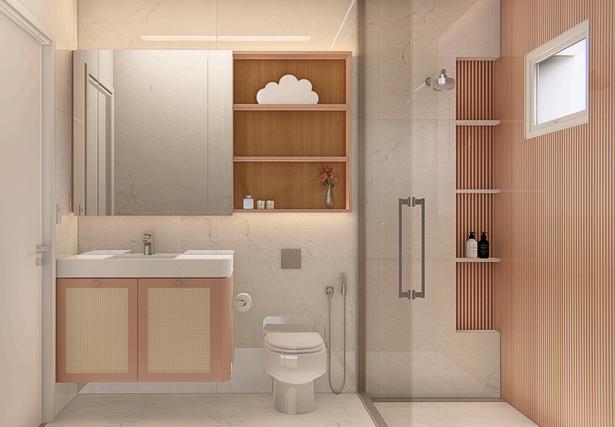
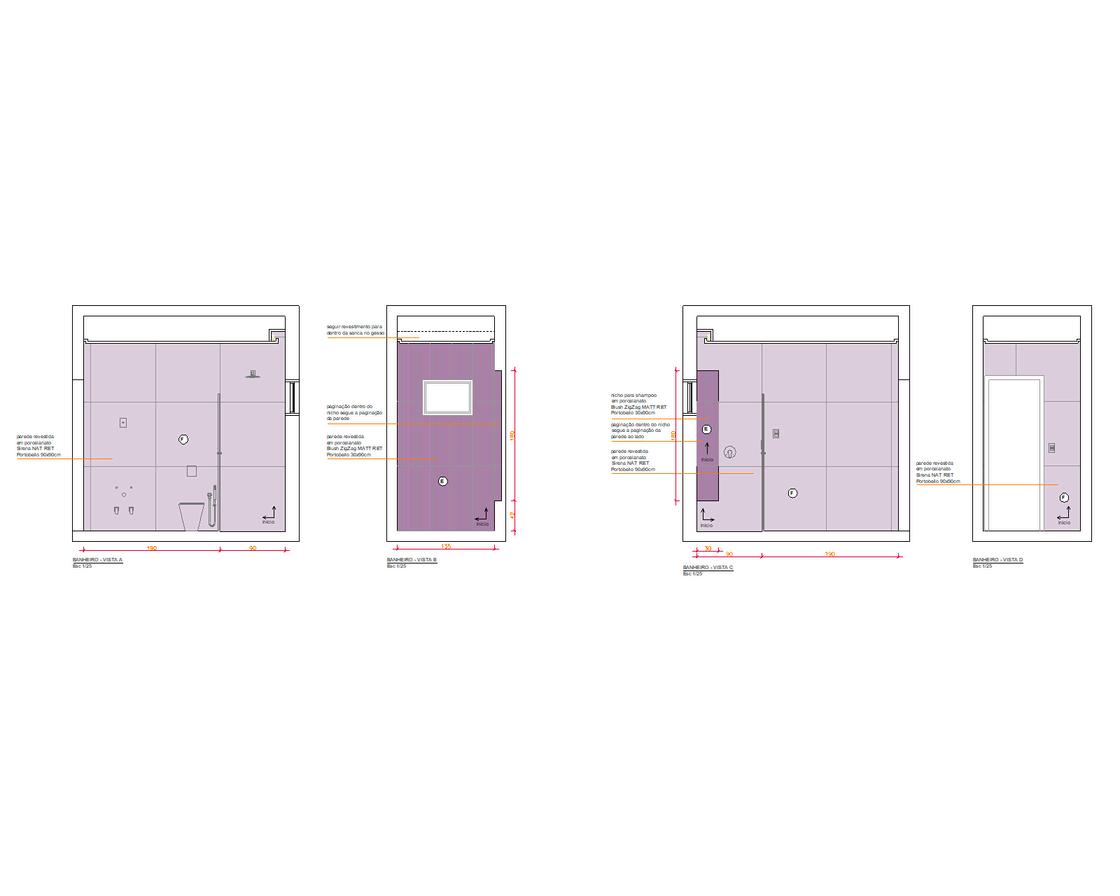


Detailed Joinery Drawings

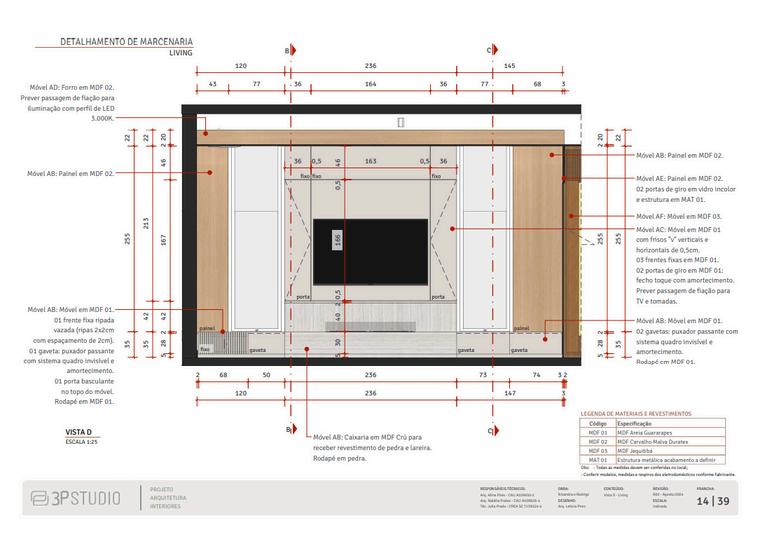
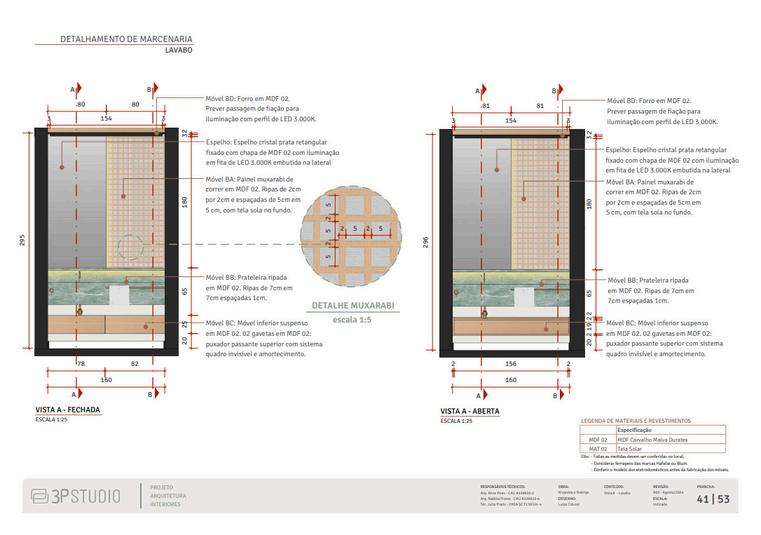
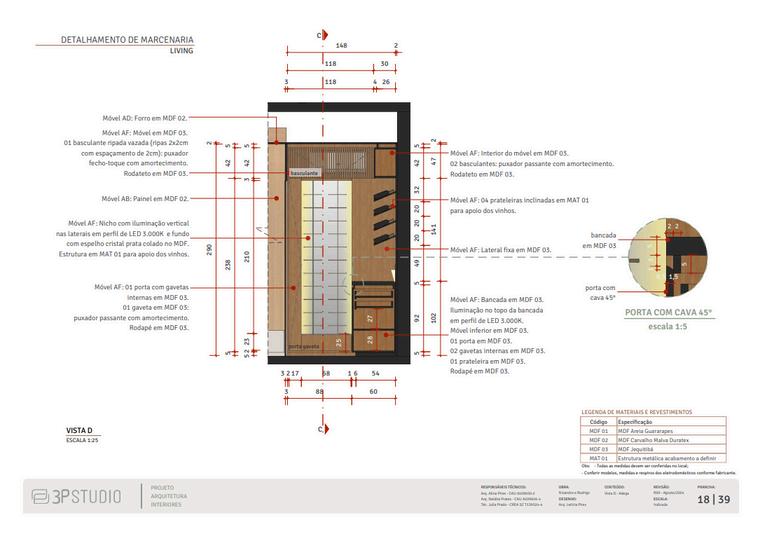
Detailed Stone Drawings

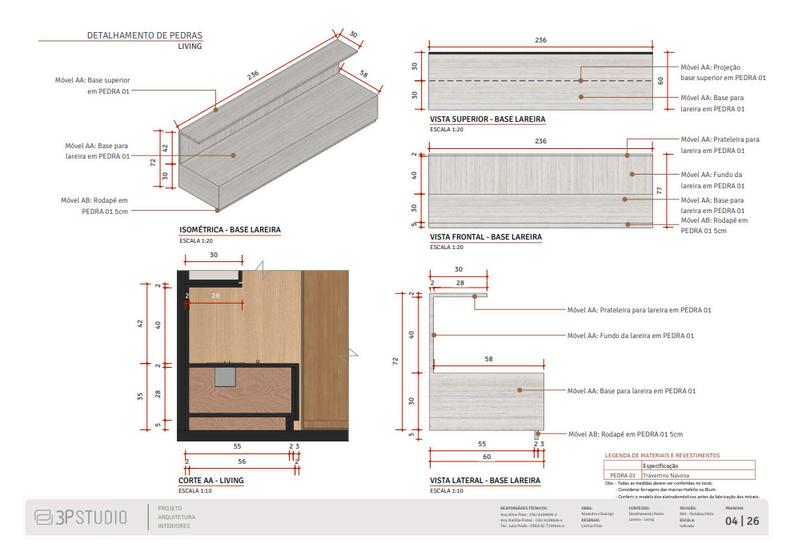
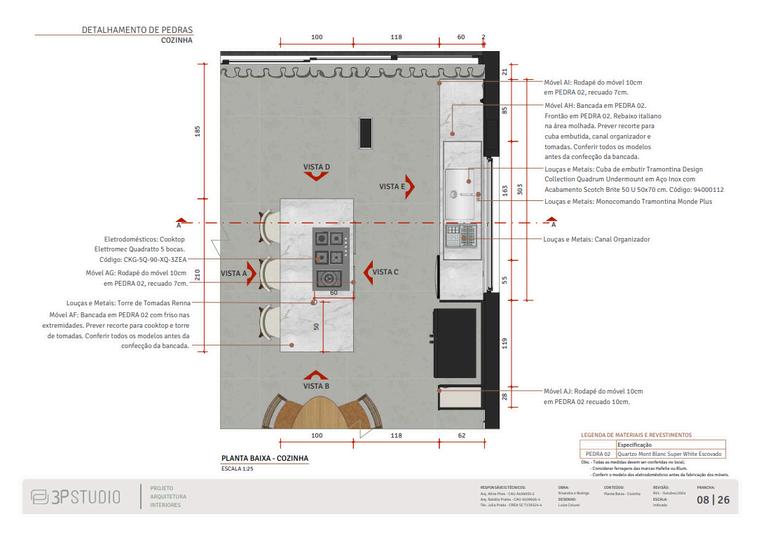
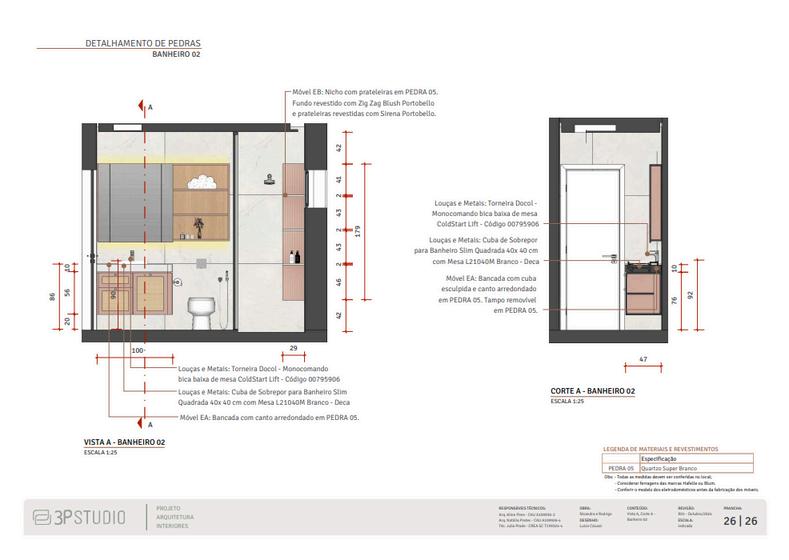
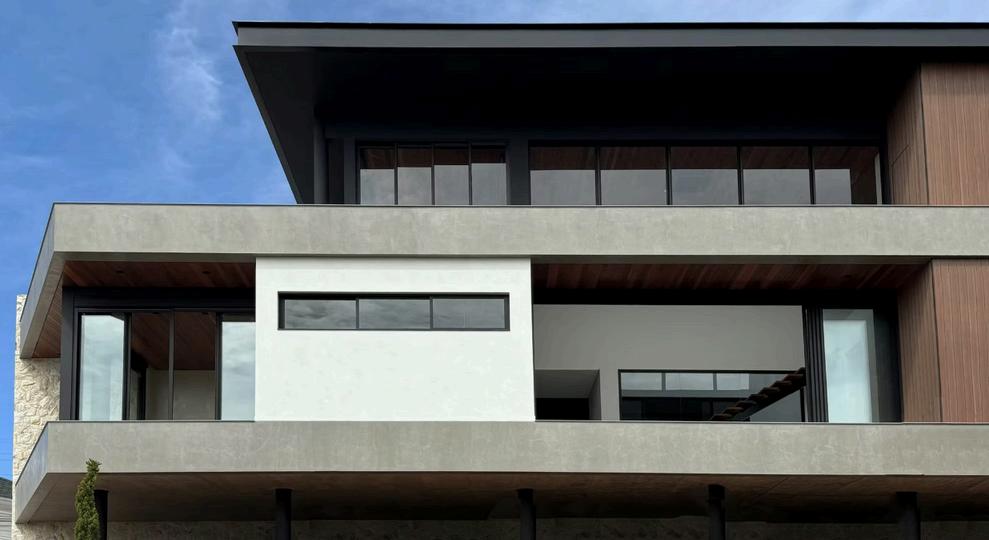
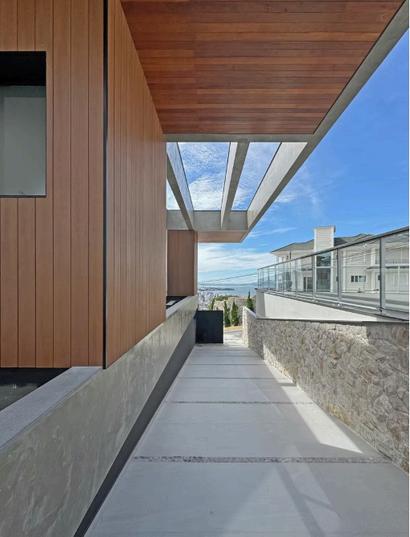
Collaboration as an Architect � 2023
Architectural Documentation and Interior Design Detailing Software programs� Archicad and Sketchup.
This 1,000m² residence was designed for a family with two children, seeking a home that balances functionality, comfort, and spaces dedicated to both daily life and leisure.
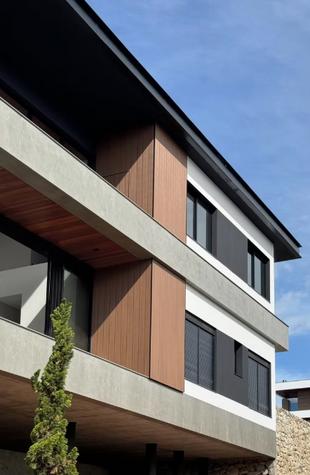

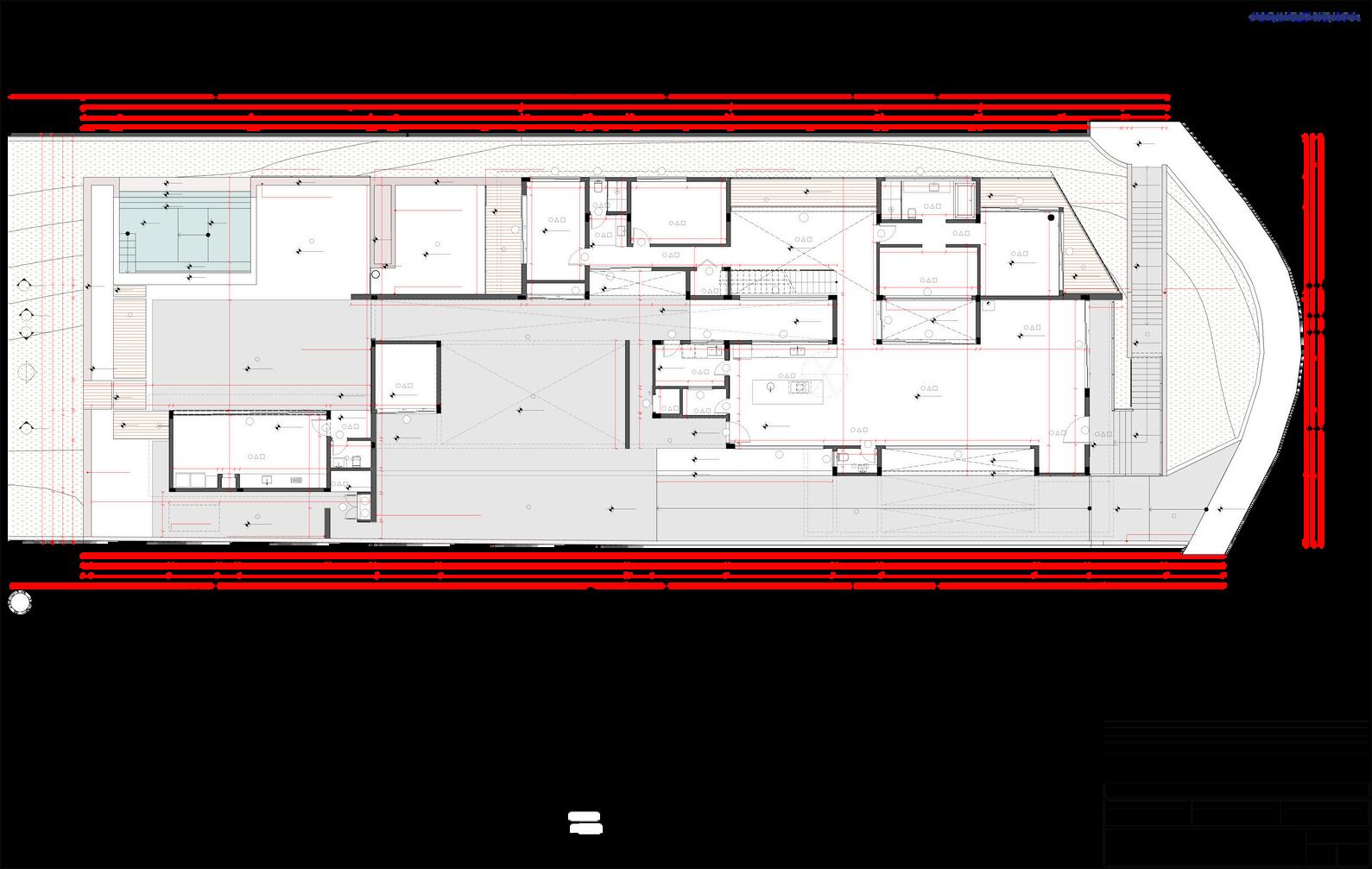

This project unfolds over three levels� a basement with technical areas and storage, a ground floor with clearly defined social and private spaces, and an upper floor dedicated to a home office, cinema room, and yoga studio.
With clean, bold lines and a mixed concrete�and�steel structure, it features exposed rounded columns that create a sense of lightness and architectural elegance. Indoor courtyards enhance natural lighting and ventilation throughout.
I was responsible for the Architectural Construction Drawings, which included floor plans, sections, elevations, finishes schedule, and all technical detailing required for construction.
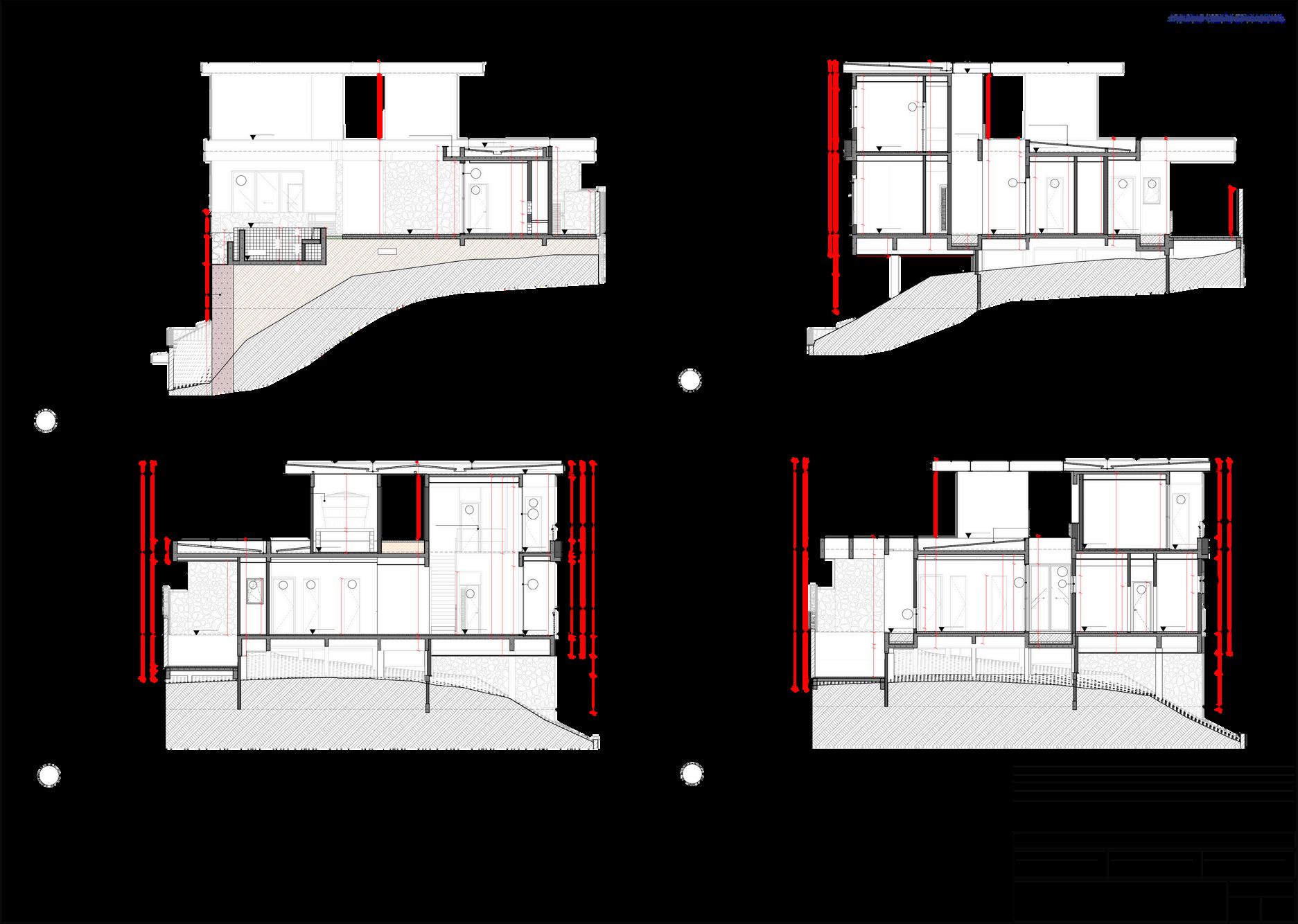

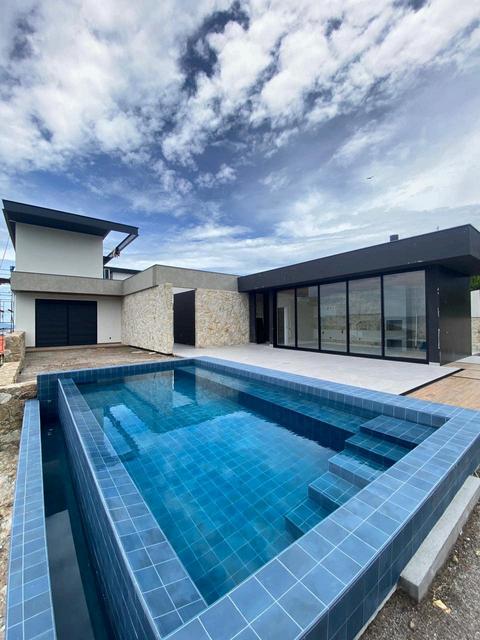
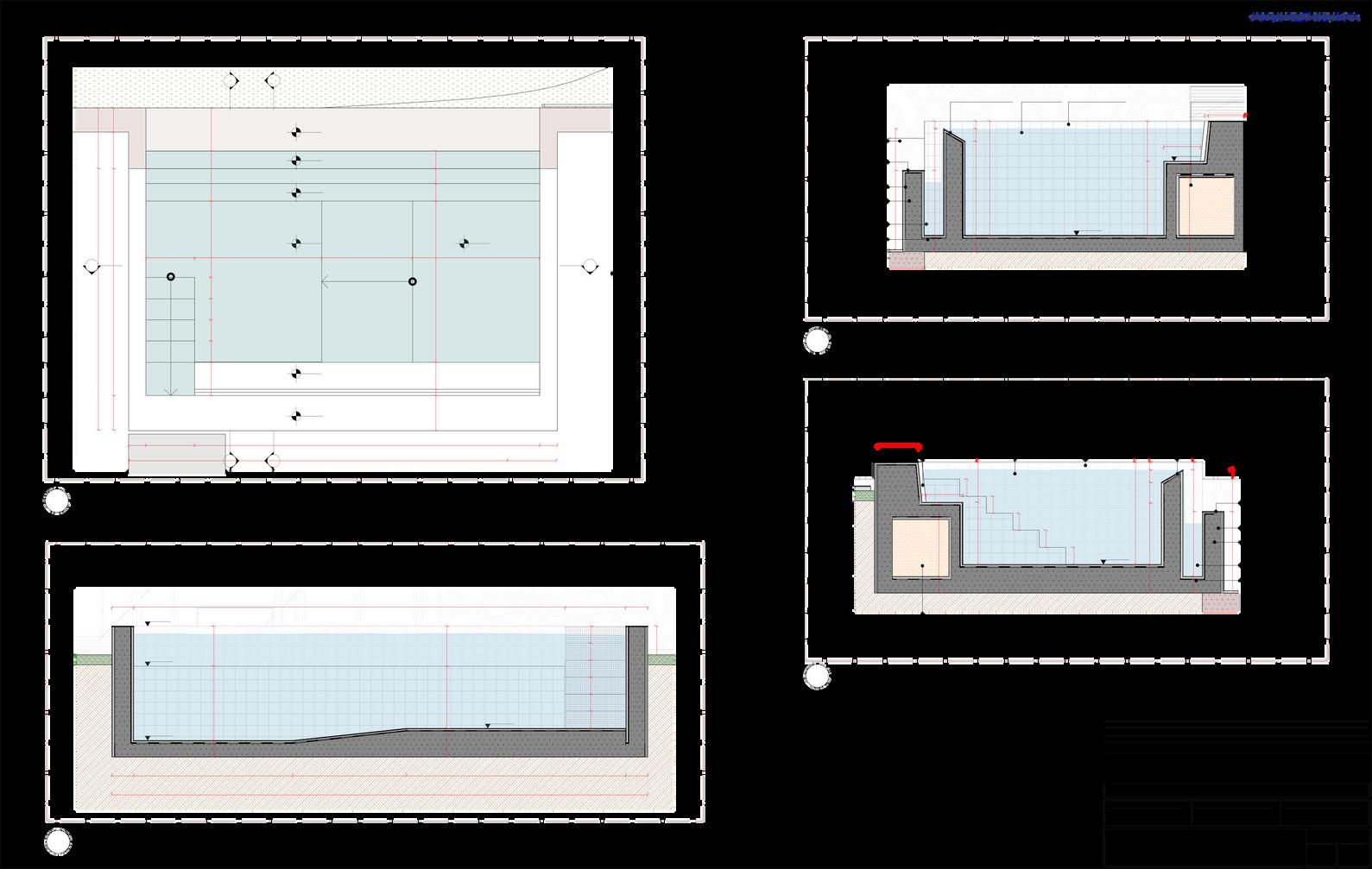


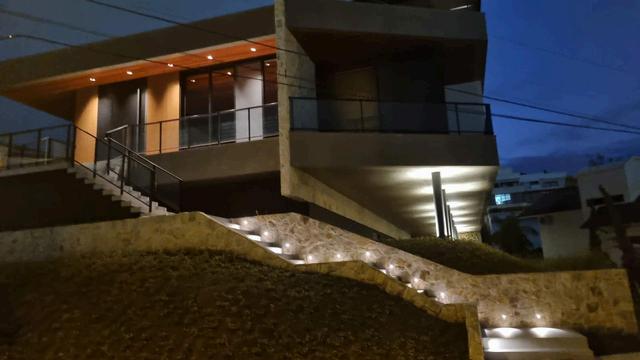


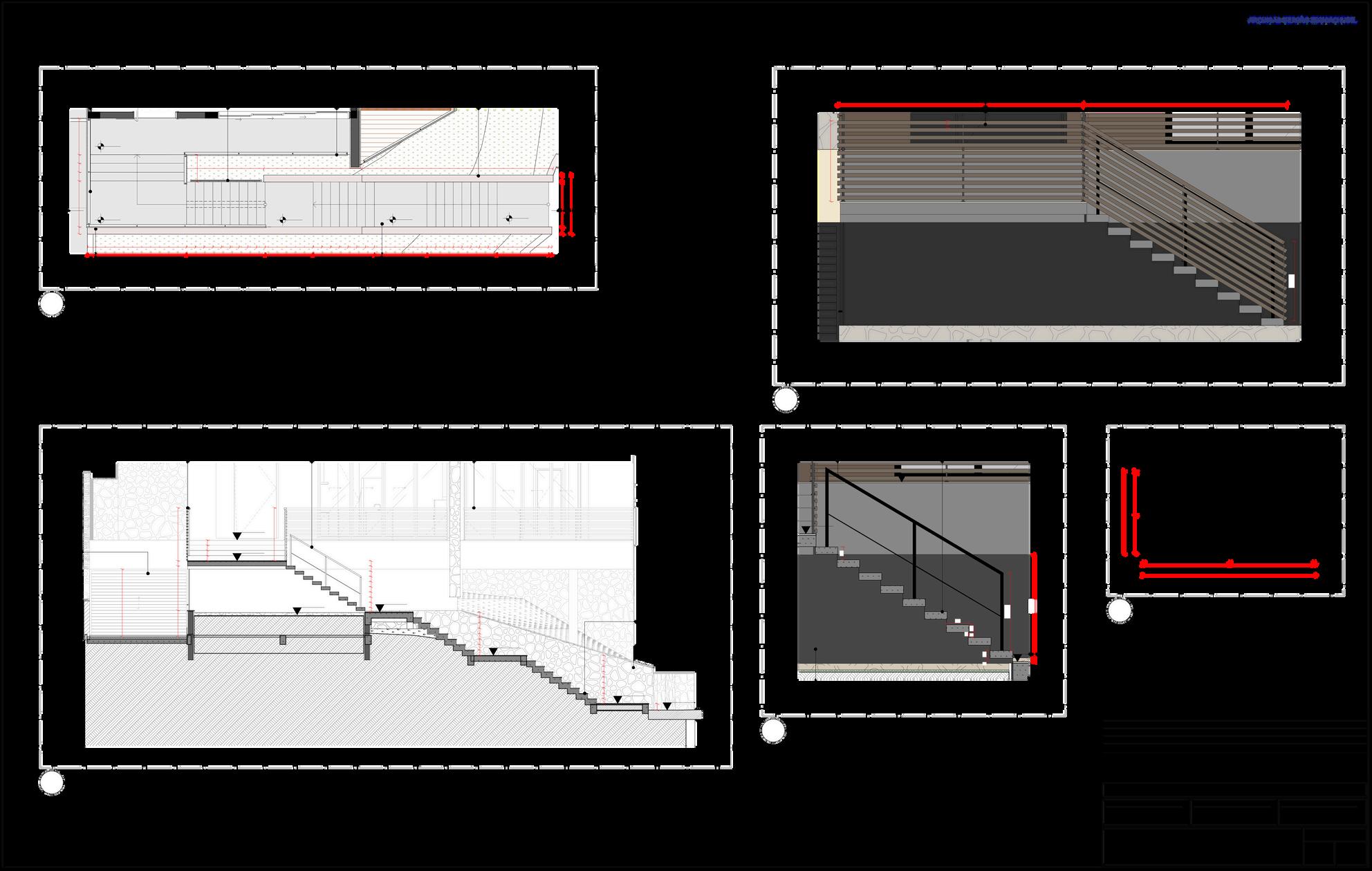
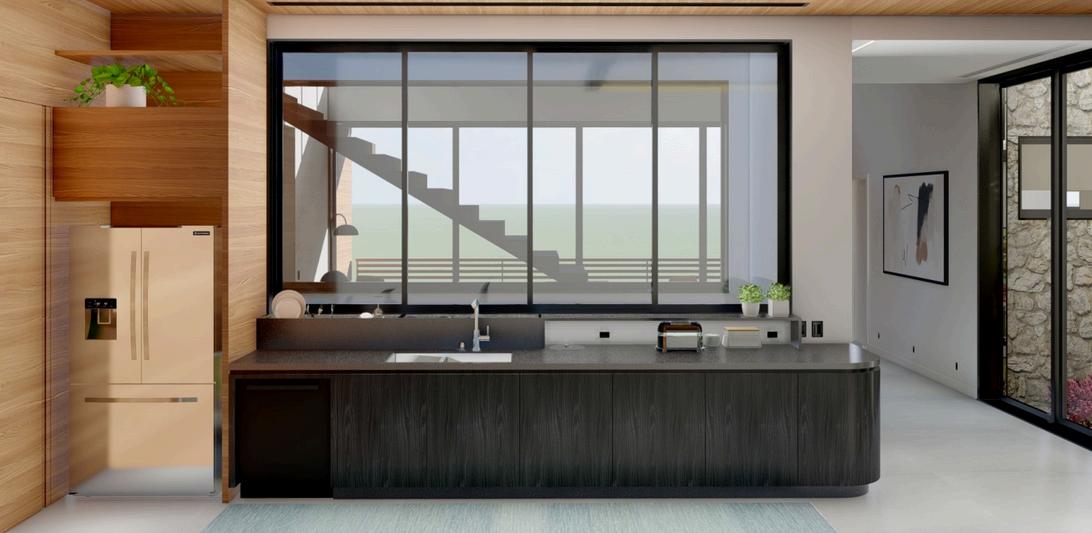
The interior design incorporates the same natural stone used on the exterior. Moledo stone was combined with timber and cool grey tones to create a cohesive and elegant feel.
I was also responsible for the complete interior detailing including custom joinery, stonework, and the selection of fixtures and furniture � ensuring harmony between exterior and interior spaces.
