PORTFOLIO LETÍCIA YUMI MORIKAWA 2024

LETÍCIA YUMI MORIKAWA
ARCHITECTURE AND URBANISM STUDENT
9 th SEMESTER
CONTACT INFORMATION
+55 (11) 97097-0708 leyumorikawa@gmail.com linkedin.com/in/lemorikawa/ instagram.com/lets.drawings/ address:Rua Pageu, 100, apt 171-Vila Mariana, São Paulo, SP, Brazil
SOFTWARES
ADOBE INDESIGN
ADOBE PHOTOSHOP
ARCHICAD
AUTOCAD
CANVA
OFFICE
QGIS
REVIT
RHINOCEROS 3D
SKETCHUP
V-RAY advanced intermediate intermediate advanced advanced advanced intermediate basic basic advanced intermediate
LANGUAGES
PORTUGUESE conversation, comprehension, reading and writing
ENGLISH conversation, comprehension, reading and writing
JAPANESE conversation, comprehension, reading and writing
SPANISH comprehension, reading and writing
LANGUAGES native advanced preintermediate basic
ACADEMIC BACKGROUND
ESCOLA DA CIDADE - FACULTY OF ARCHITECTURE AND URBANISM
2020 - present bachelor’s degree
COLÉGIO MARISTA ARQUIDIOCESANO
2017 - 2019
high school
WAY AMERICAN SCHOOL
2017 - 2019
american high school course
PROFESSIONAL EXPERIENCE
FREELANCER
november 2023 - march 2024 for M.A.R.S ARQUITETURA
(instagram: @m.a.r.s.arquitetura)
Development of sections, elevations and executive plans using AutoCAD and SketchUp; site construction monitoring.
INTERN
march 2024 - present at DRUCKER ARQUITETURA
(instagram: @druckerarquitetura)
Development of executive plans using AutoCAD.
ACADEMIC EXPERIENCE
ELECTIVE: REVIT
1st semester of 2022 promoted by Escola da Cidade
ELECTIVE: ARCHICAD
2nd semester of 2022 promoted by Escola da Cidade
ELECTIVE: FROM LINA BO BARDI TO ATELIER BOW-WOW
2nd semester of 2023 promoted by Escola da Cidade
WORKSHOP KUMIKO INUI: SMALL LANDSCAPES IN SÃO PAULO september 2023 promoted by Escola da Cidade and Japan House São Paulo
OTHERS
6TH CET-SP EDUCATION AND TRAFFIC AWARD 2014
2nd place (8th and 9th grades)
EXCHANGE IN SANTA MONICA, CA - USA january 2018
PROJECT PUBLISHED IN COLLEGE YEARBOOK
2022 - page 21
AB COMPLEX
SMALLNESS
2023
KAMINOS | 2022 DESK | 2021 STOOLS | 2021 05 13 19 23 24
SELECTED WORKS
| 2023
|
3
AB COMPLEX | 2023
The AB Complex is a union of two towers, an administrative and a library, located in Roosevelt Plaza, in São Paulo downtown. This project aims to add new possibilities and resignify the uses of the space. The buildings are structured over a pre-existent grid of pilars and beams from the parking lot and the tunnel, both underneath the square. Additionaly, in order to preserve the safety, the edifice of the Metropolitan Civil Police was kept with a few modifications on its roof. The ground floor of the Complex was kept free allowing easy circulation.
Tower A floors:
rooftop - garden
3rd - administration and support area
2nd - coffee shop (open)
1st - bookstore
Tower B floors: mezzanine - reading area
3rd - reading and children area
2nd terrace garden
1st - reception and study areas
basement - closed archive
Softwares: Adobe Photoshop, AutoCAD, SketchUp, V-ray
Authors: Letícia Morikawa and Maria Fernanda Donato
05
13.
14.
01. vertical circulation
02. toilets
03. closed archive
04. study area 05. reception
06. bookstore
07. storage
08. welcoming area
09. coffee shop
10. dressing room
11. garden terrace
12. administrative area
reading area
06
children area
07
01. vertical circulation
02. toilets
03. closed archive
04. study area 05. reception
06. bookstore
07. storage
08. welcoming area
09. coffee shop
10. dressing room
11. garden terrace
12. administrative area
13. reading area
08
14. children area
09
10
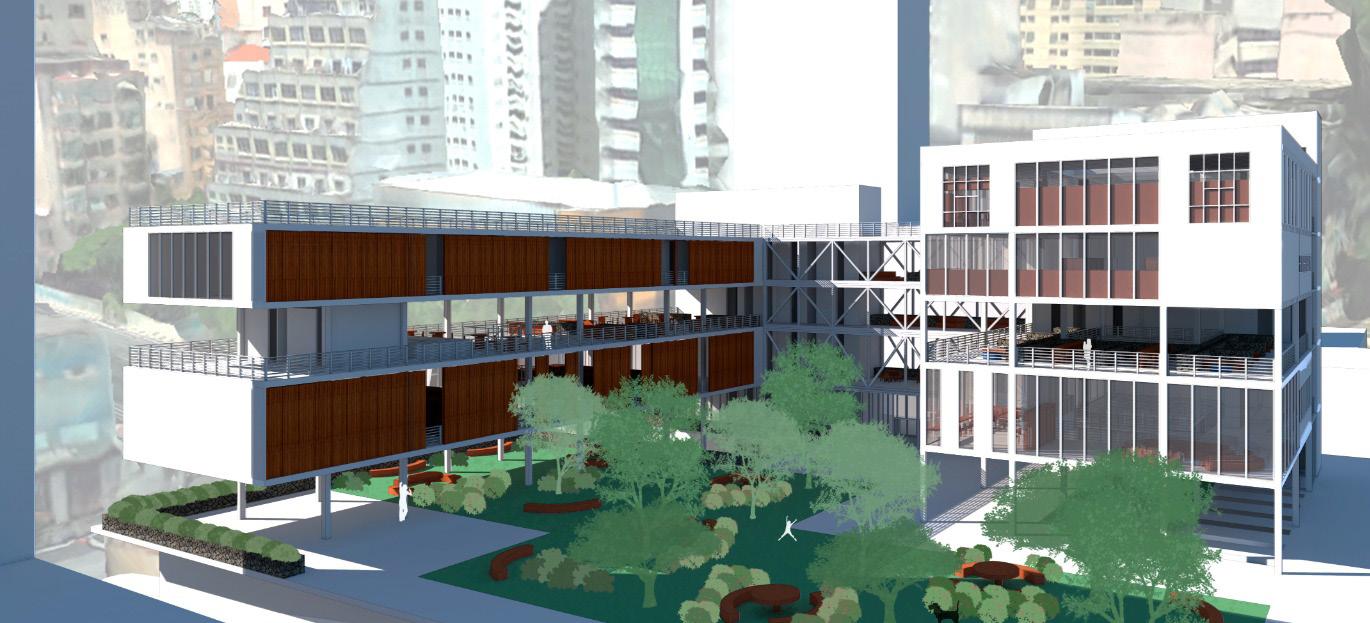
11

12
SMALLNESS | 2023
Smallness is a project inspired by the book “Pet Architecture” by Atelier Bow-Wow that arose from observing the city by walking through the historic center of São Paulo ir order to identify and catalog small architecures of the daily life. Among them, seventeen were in the meanders of resilient spaces and became subjects of study. The categories became:
A - 0 people can ocupy the place; B - 1 person can ocupy the place; C - 2 people can ocupy the place; D - 3 people can ocupy the place.
Therefore, seeking to revive the 5th floor of the Triangle Building by Oscar Niemeyer, the project, inspired by the smallness found in the city, has small wooden modules measuring 1,1x1,1 meters, which, when organized together, can form various patterns and different spatialities. They are easy to assemble and dismantle. Moreover, they are internally versatile, the wall plates have slots for the formulation of different furniture arrangements, meeting any type of demand that may be required for the modules’ internal program.
Softwares: Adobe InDesign, AutoCAD, SketchUp
Authors: Letícia Morikawa and Beatriz Teixeira
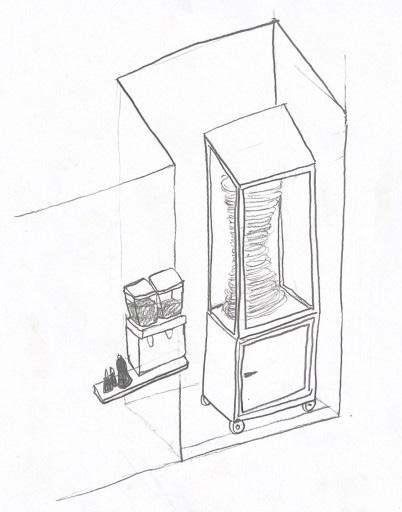
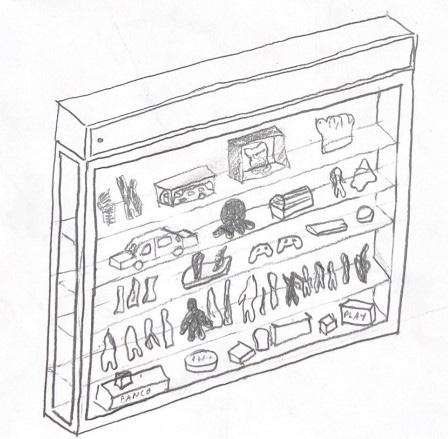
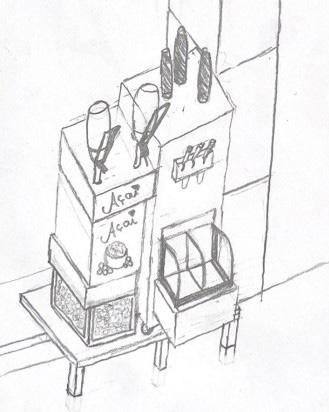
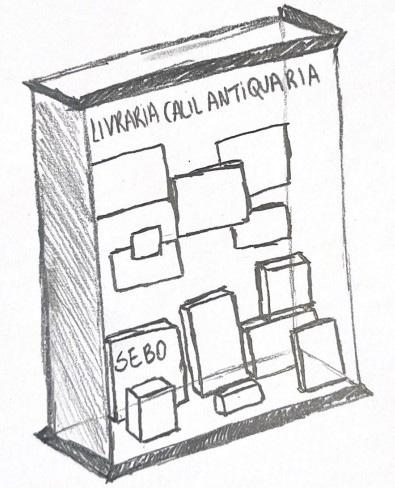
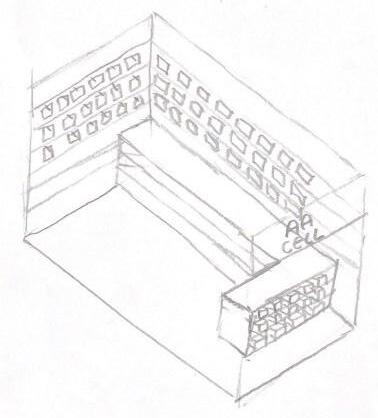
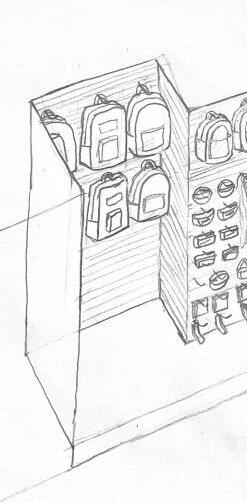


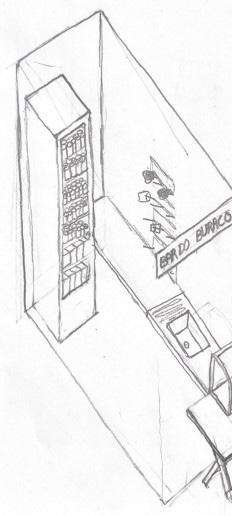
A C 13
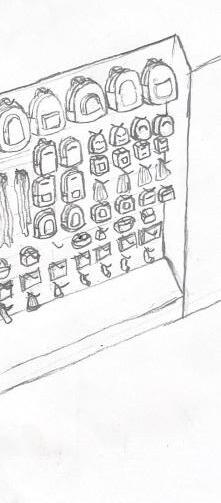
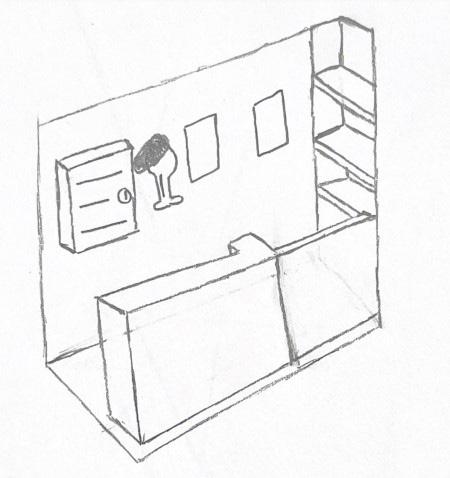
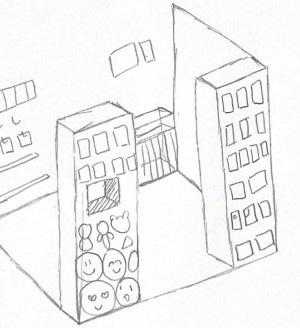
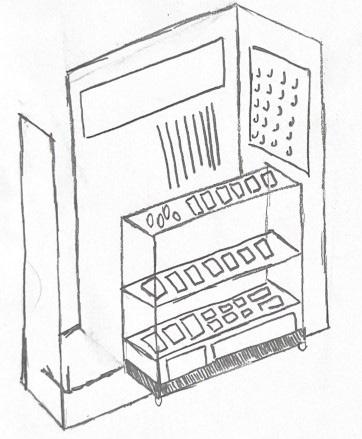
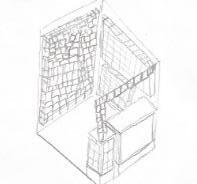
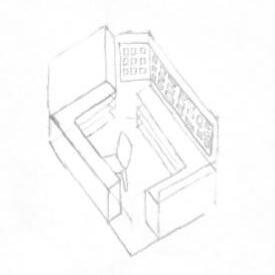

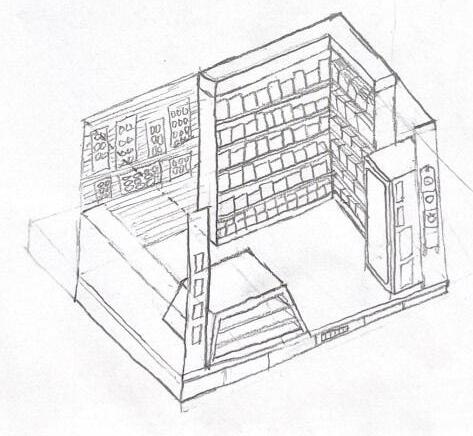
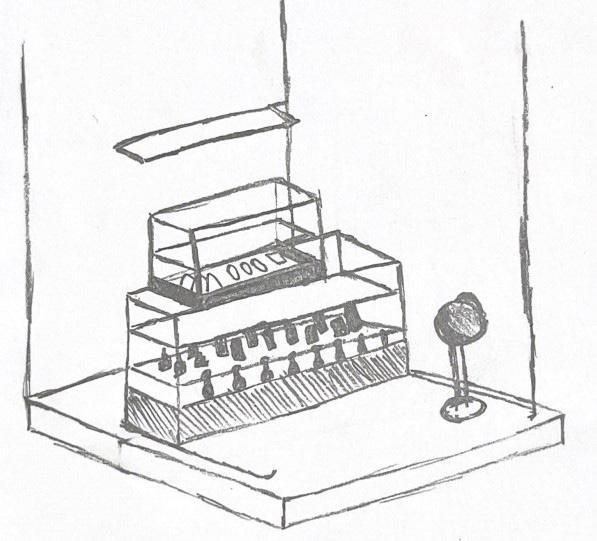
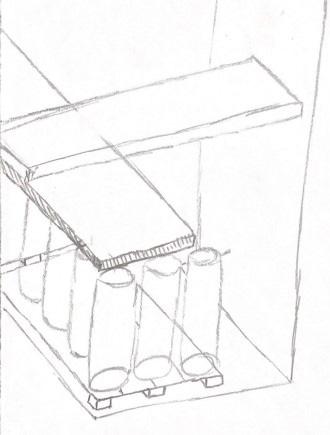
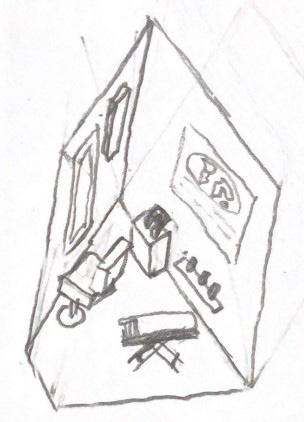
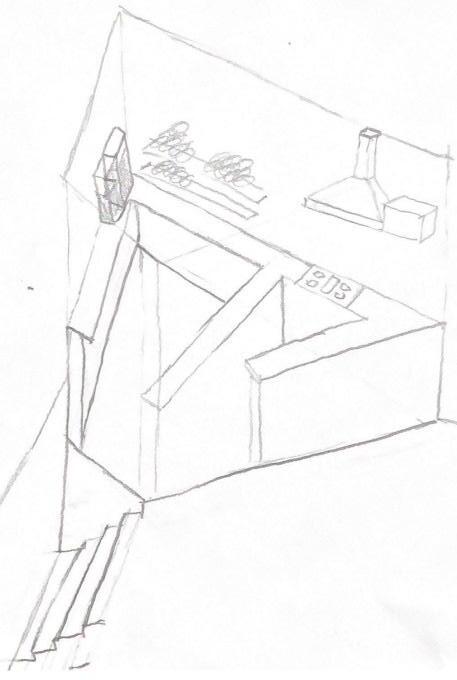
B D 14
scale: 1/200 15
pillar and wall fitting wall and furniture fitting 16
17

18
3 KAMINOS | 2022
3 Kaminos is an ecopark located near the Feijão Stream in Brumadinho, Minas Gerais, which aims to attract tourists, locals and researchers. It receives this name because there are 3 paths to walk around the area: one on the level of the stream (already cleaned), another 4.95 meter above, and the last one, 9.88 meters high. The project is divided into 3 sectors: an observation deck, a community center and a laboratory area.
The deck has a hexogonal shape and is 25 meters high. The community center is a T-shaped area with two floor connected by a staircase at the entrance and a elevator at the end. On the ground floor, there is space for commerce for micro-enterprises in order to strengthen and stimulate the local economy, a warehouse, an infirmary and an information center. Downstairs, there is a spacious cafeteria and changing rooms for the ecopark's employees. The laboratory area is located apart from the commercial sector, in a neighboring building, which also houses the administrative sector.
Softwares: AutoCAD, SketchUp
19 +9.88 +4.95 0.00 A A B B C C +9.88 +4.95 0.00 A A B C B C 0 ESC. 1:250 5 10 20m scale 1:250
Authors: Letícia Morikawa and Dante Rovere
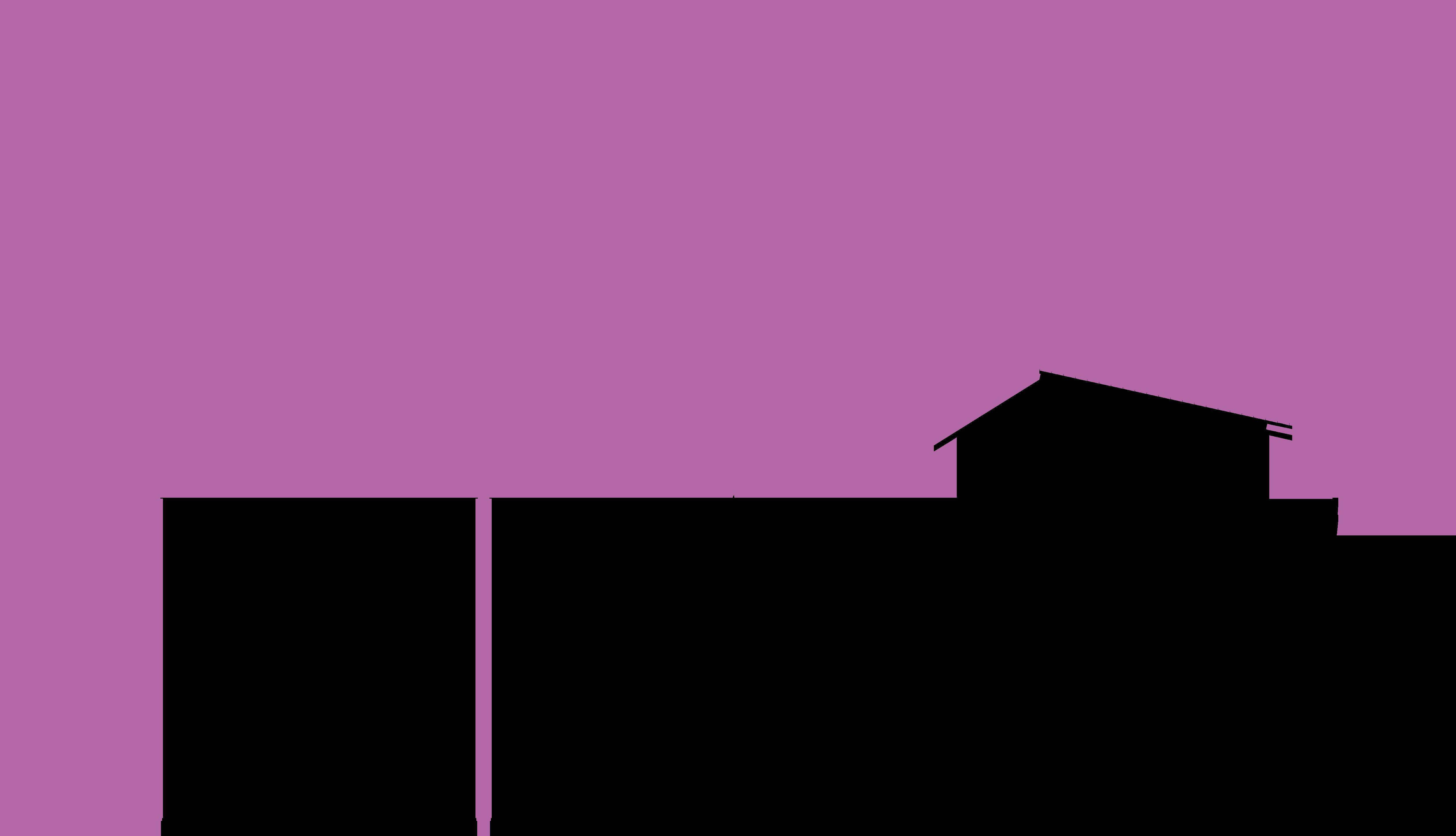


scale 1:150 AA BB
CC
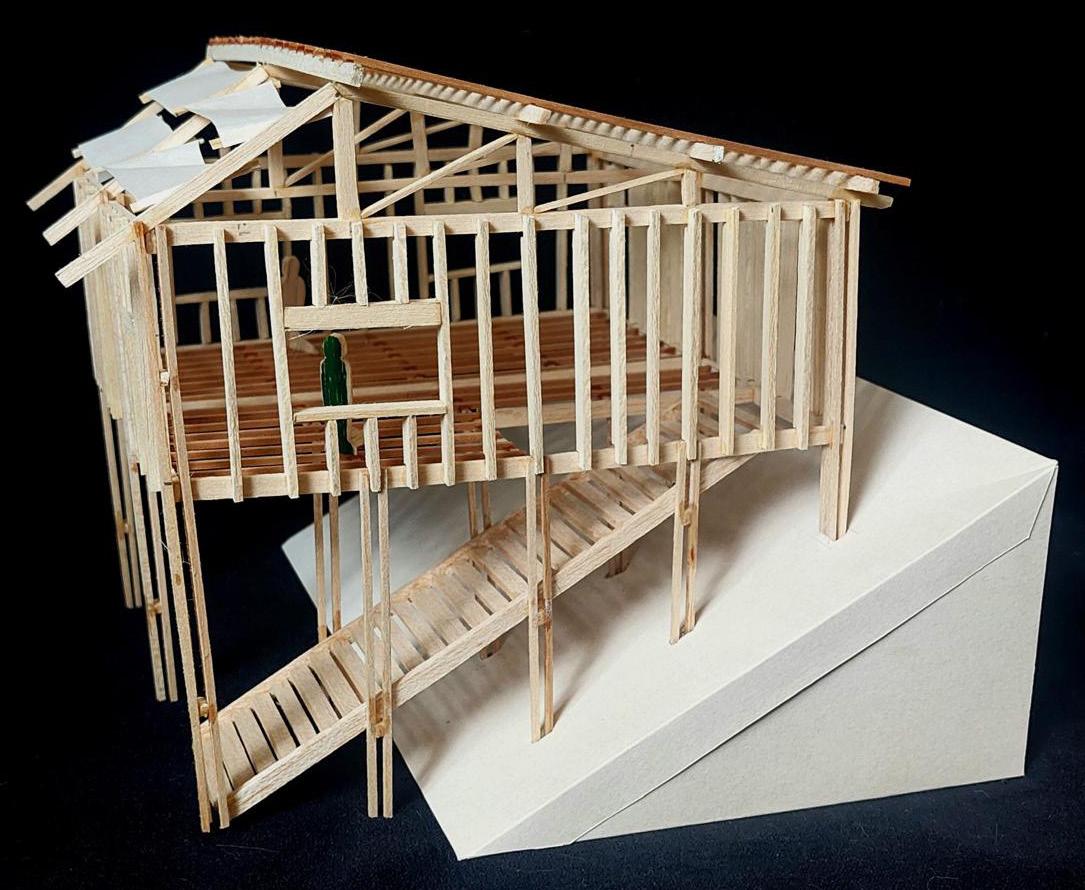
21
scale 1:50
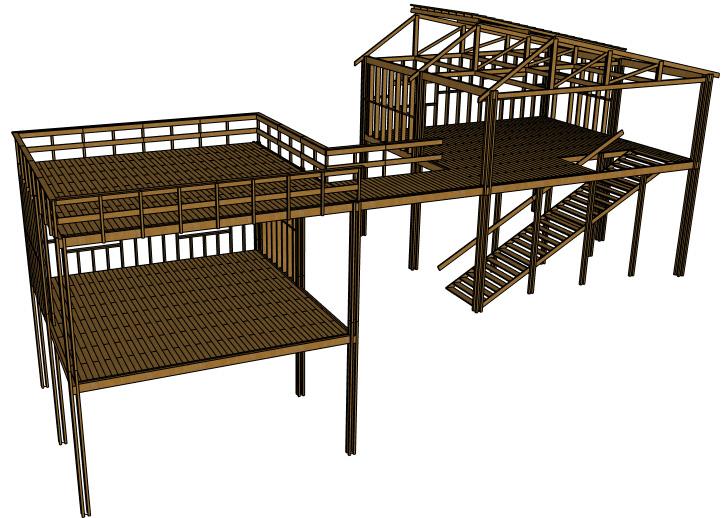
22
DESK | 2021
This desk is a project designed for cats or other small pet animals ir order to provide a new space for them to stay by their owners side, for example, during home office hours. The desk is made of wood with parts of glass while the table legs consist of metal.
Softwares: AutoCAD, SketchUp
Author: Letícia Morikawa

scale 1:15
23
STOOLS | 2021
Stools is a project designed for dry plazas, such as the Arts Plaza in the historic center of São Paulo. All the parts are made of wood and have cut-outs for fitting in order to avoid screws.
There are four sizes for the plank:
I - 0.7 x 0.7m;
II - 0.6 x 0.6m;
III - 0.5 x 0.5m;
IV - 0.4 x 0.4m.
As they are easy to assemble, the stools can be build on the spot and according to each person's wishes.
Softwares: AutoCAD, SketchUp
Author: Letícia Morikawa
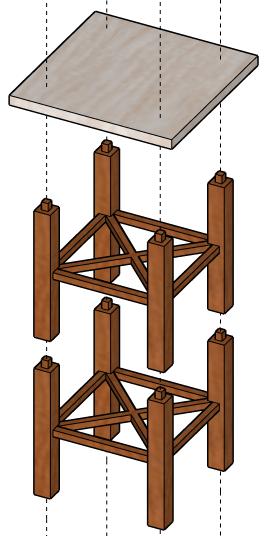







scale 1:20 I II III IV 24
ARCHITECTURE AND URBANISM
ACADEMIC PORTFOLIO

































