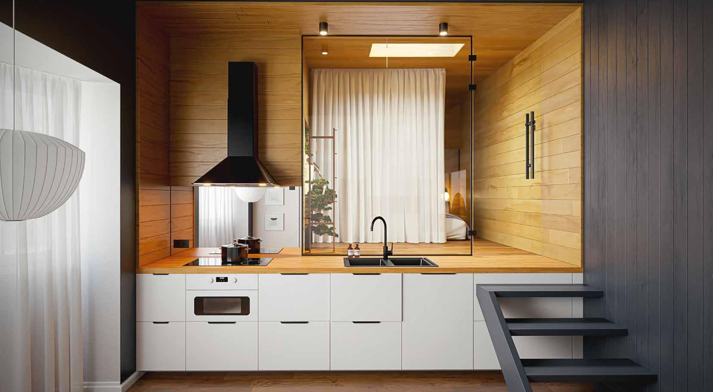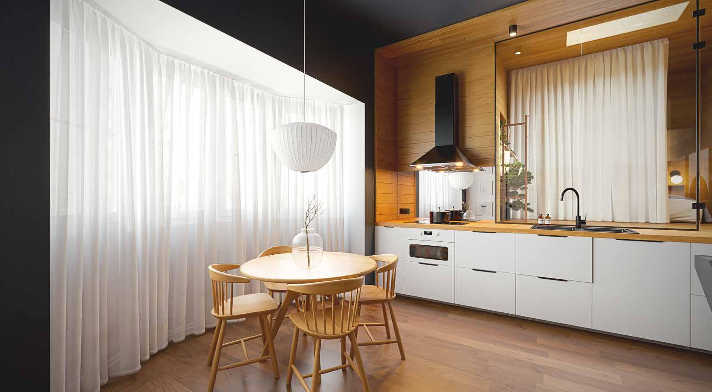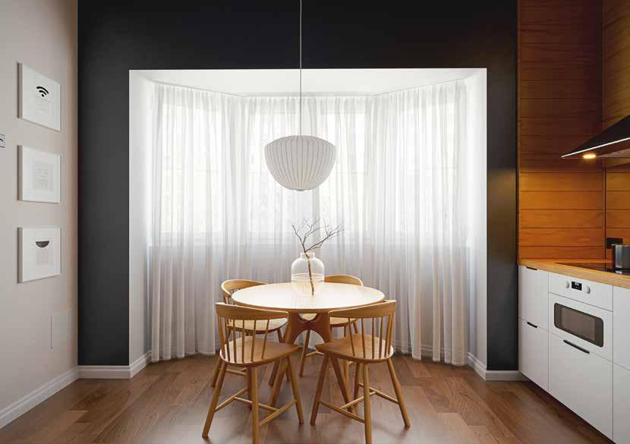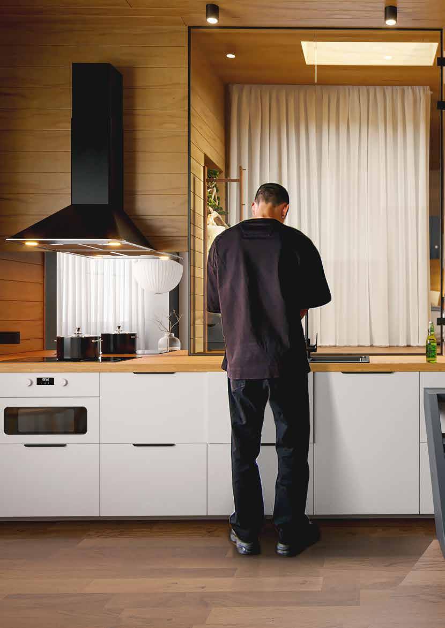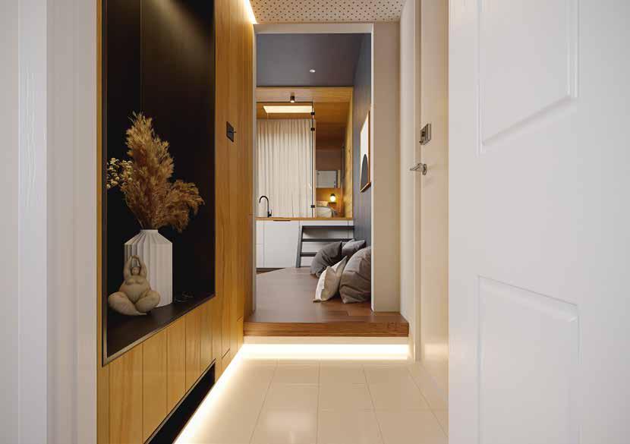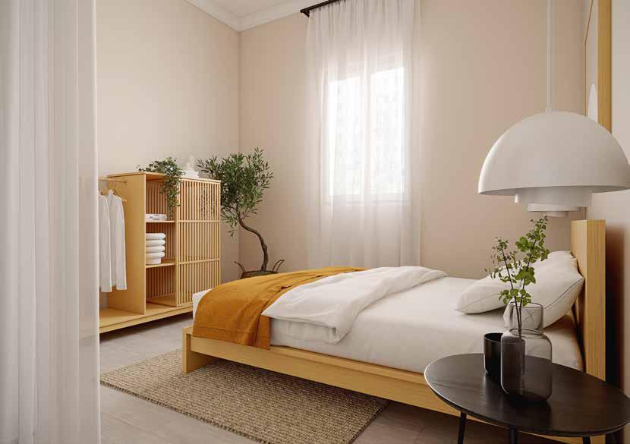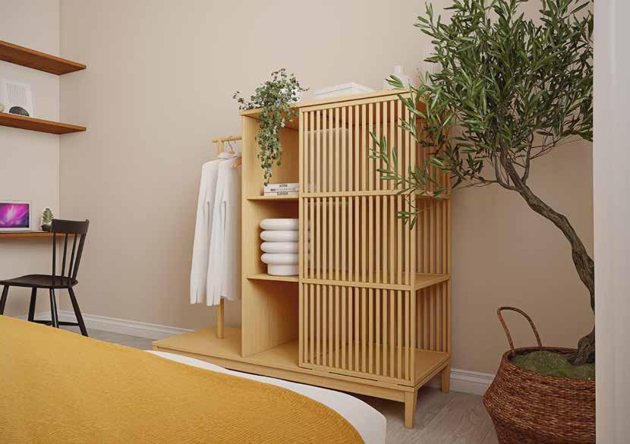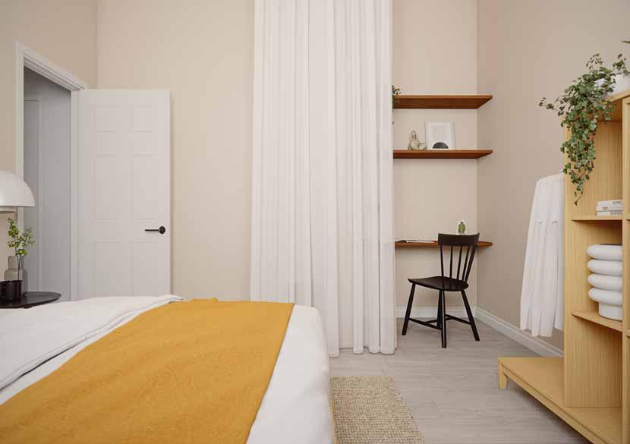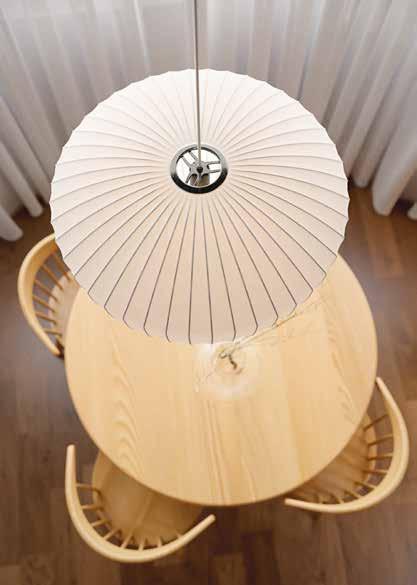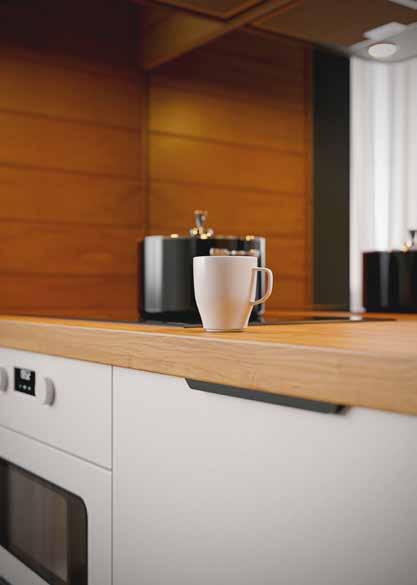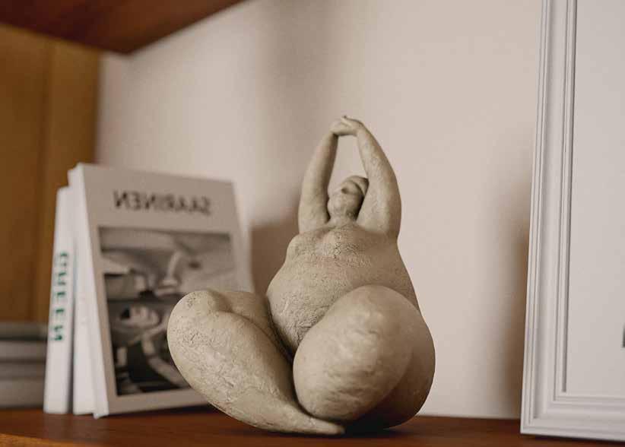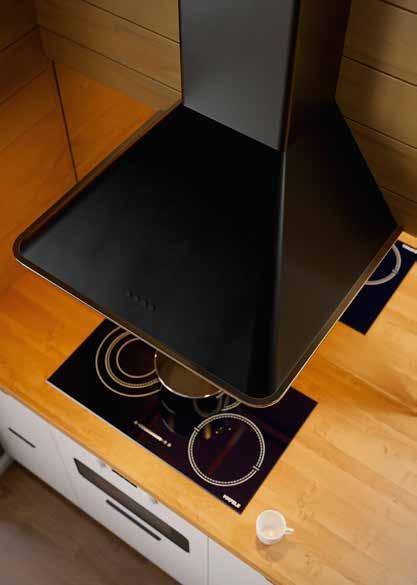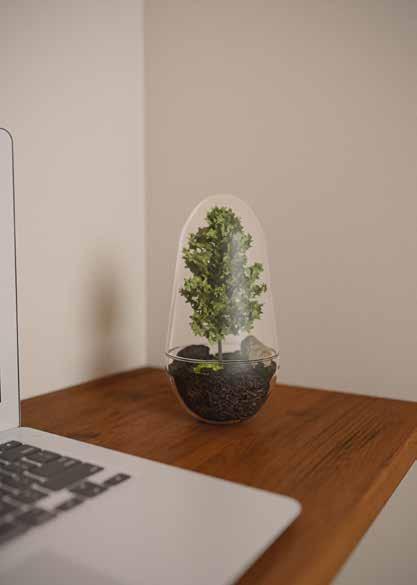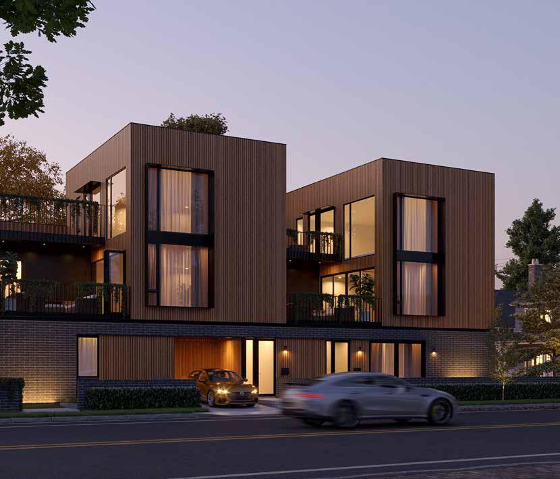
Curriculum Vitae
Hi, I Design. I Visualize. I Create. I’ll sum it up with one of my favorite quotes. “Create. Not for the money. Not for the fame. Not for the recognition. But for the pure joy of creating something and sharing it.”
 ― Ernest Barbaric
― Ernest Barbaric
Leslie Umoh
lexanderumoh@gmail.com
+234 708 9537978
Leslie Umoh on Behance
Work Experience
Architectural Visualizer Upwork, Nigeria.
January 2023 - Present
Junior Architect System Property Development Consortium. NIgeria.
April 2022 - February 2023
Intern Architect Pine Projects, Nigeria.
July 2019 - January 2020
Architectural Visualisation
Online Studies
Oficina 3D Academy, Brazil.
August 2023 - Present
Department of Architecture, University of Uyo, Bsc Architecture
October 2016 - December 2021
Education Skills
Drafting: Autodesk Autocad, Hand Drafting
3d modeling/Rendering: Sketchup, 3ds max, V-ray, Corona Renderer, Enscape, Twinmotion.
Presentation: Adobe Photoshop, Adobe Indesign, Adobe Premiere Pro
My name is Leslie Umoh & I’m an Archviz Artist based in Abuja, NIgeria.

From my earliest memories, I’ve been captivated by design. This passion led me to pursue an architecture degree. During my industrial training, I discovered the mesmerizing world of 3D and architectural visualization. It was an instant love affair, merging my interests in visual effects, animation, and gaming with architecture.
Since then, I’ve dedicated myself to learning and perfecting my skills, staying at the forefront of industry trends, and actively participating in architectural visualization communities. My goal is clear: to create functional, inspiring environments that leave viewers in awe.
I’m excited to blend my architectural foundation with the artistry of visualization, shaping the future of design one stunning visual at a time.
Selected Works

Scandinavian Interior
 Designed and Rendered By: Leslie Umoh.
Designed and Rendered By: Leslie Umoh.
The Scandinavian interior design is a minimalistic style that blends textures and soft hues to make sleek, modern décor feel warm and inviting. It emphasizes clean lines, utility, and simple furnishings that are functional, beautiful, and cosy....
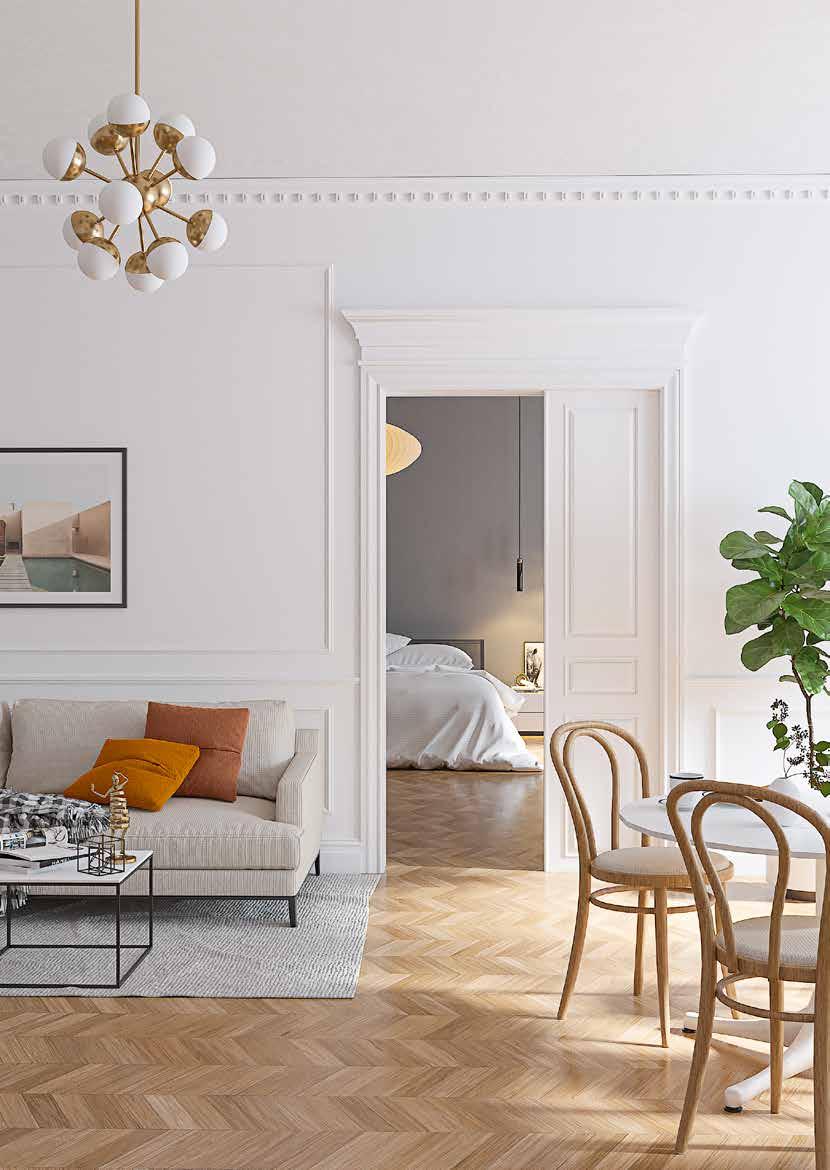




Slabtown 4
Slabtown 4 by Scott Edwards Architecture is a four-unit project for a multi-generational family Located in Northwest Portland. The original project can be found here I created these images as a means to develop myself as an Archviz Artist and Virtual photographer.
On the technical side of things, the scene was created in Sketchup, and rendered in V-Ray. I was able to model the beautiful structure from the ground up with images i found on the Archdaily blog



Victorian Townhouse Bathroom
Designed and Rendered By:
Leslie Umoh.For this project, I set out to design a space with a dark and moody atmosphere. A Space can be luxurious and classy without being conspicuous, and this mindset greatly influenced my choice of colours and fixtures.




Elmwood
A rendering i made for a client in Canada for a residential development. On the technical side of things, the scene was created in Sketchup, and rendered in V-Ray.


Wes Anderson Inspired Bathroom
This is a personal project where I experiment with different colour palettes inspired by movie sets of the famous movie director Wes Anderson. I got the idea for this project when I came across a popular Wes Anderson social media trend at the time. I liked it so much that I decided to bingewatch his movies, and the first thing that struck me was the use of colours and colour grading of his films. As a designer and Artist, one of my goals is to encourage the use of colours freely, especially in residential interiors. It doesn’t always have to be “White and grey”.
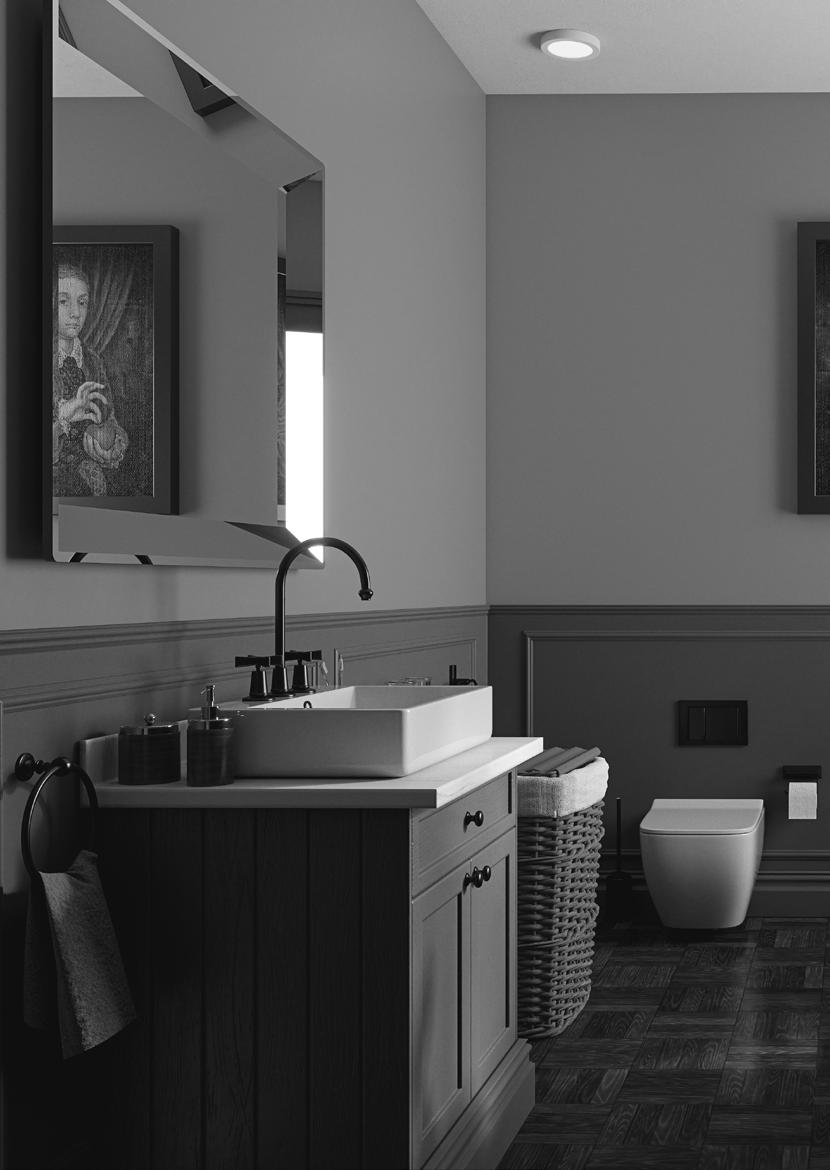








Nelson Flats
A rendering i made for a client in the U.S for a residential development. On the technical side of things, the scene was created in Sketchup, and rendered in V-Ray.



