INTERIOR DESIGN PORTFOLIO











The Residential Design for the Washington Retreat House focuses in Sustainability , Functionality, and Flexibility
The design takes advantage of the natural elements surrounding the space incorporating them into the neutral color palette and use of sustainable materials A modern and minimalist design was achieved by creating an open floor plan concept that allows wide clearances to navigate around creating a comfortable environment.
• Drafted floor plan & placed furniture blocks to scale
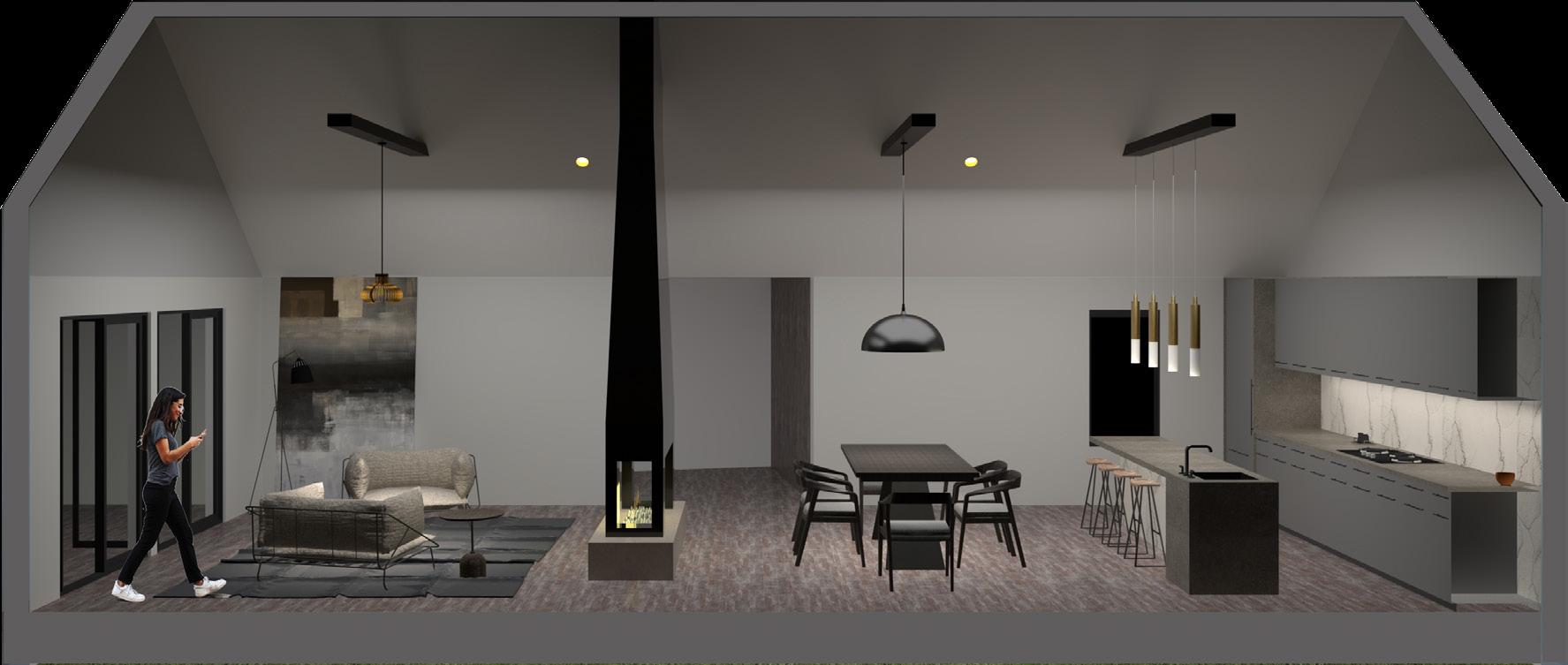
• Compressed layers to layer 0 & purge model
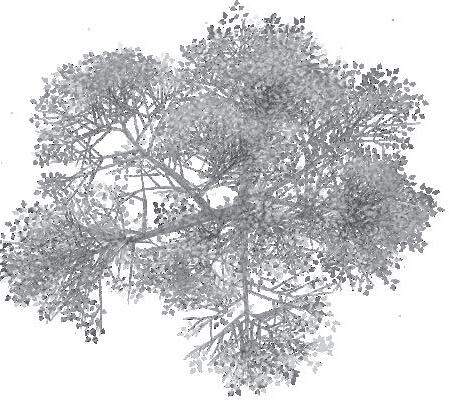


• Saved and exported floor plan to Sketchup
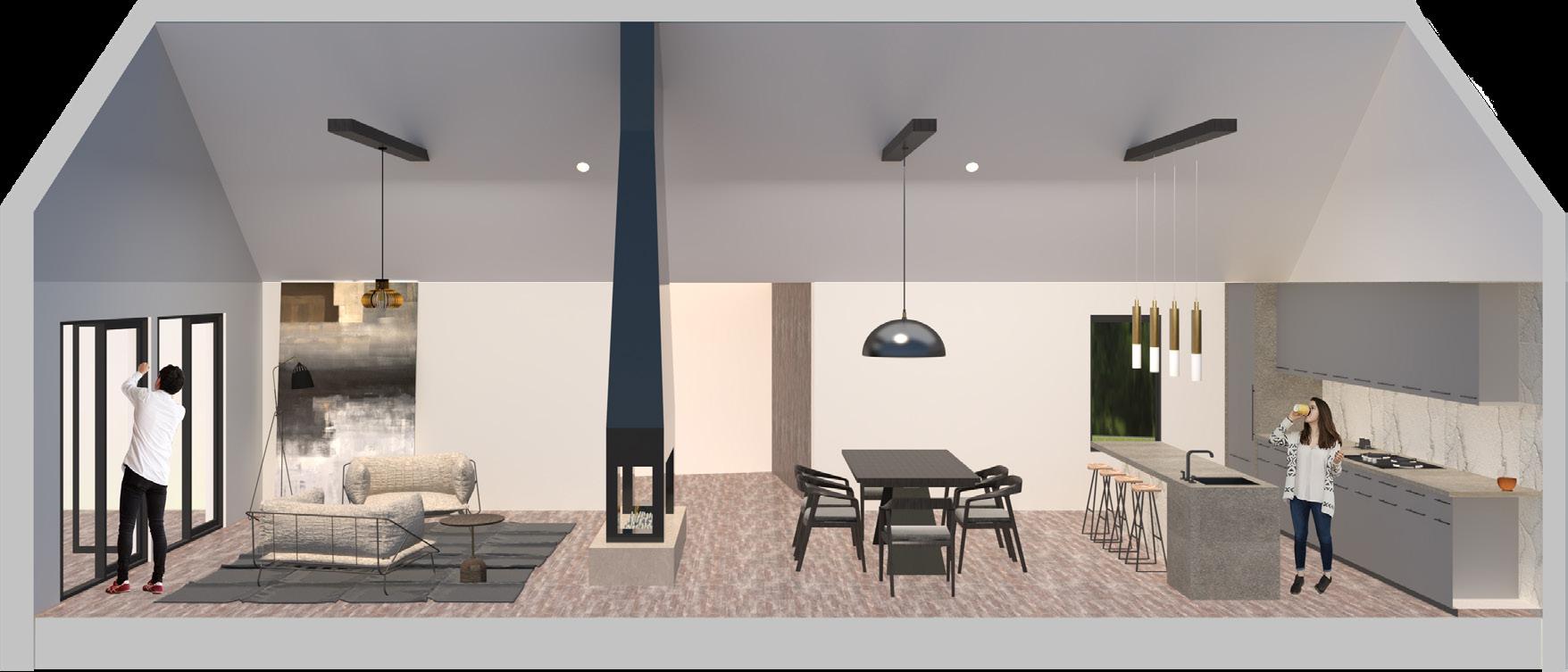
• Built 3D model from scratch
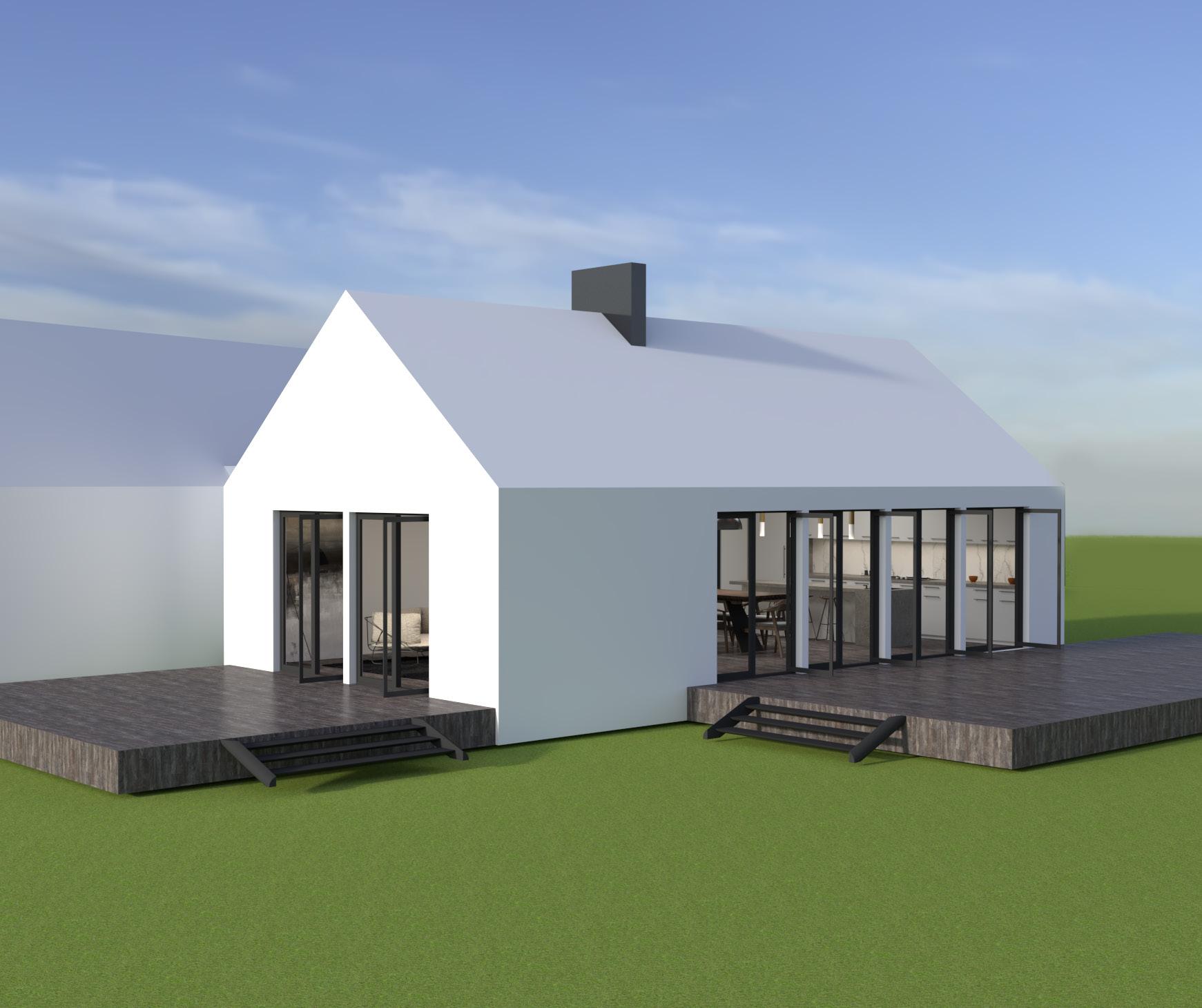
• Designed kitchen island and fireplace
• Knowledge on 3D Warehouse
• Learned how to create section views & axonometric
Daytime - One Point Section
Nighttime - One Point Section
• Applied realistic materials & textures to scale
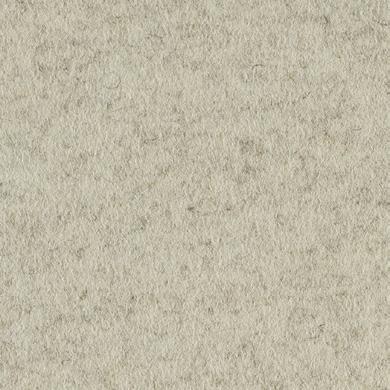
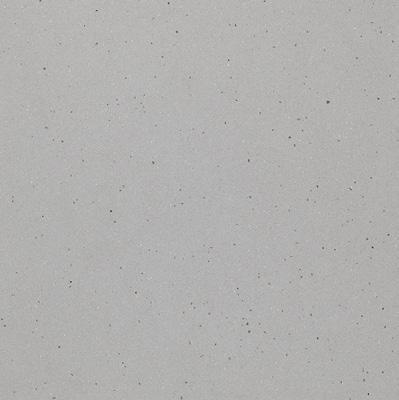
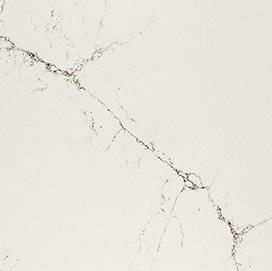
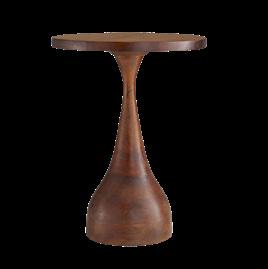
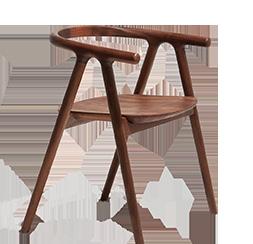
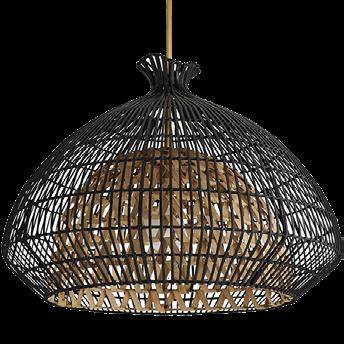
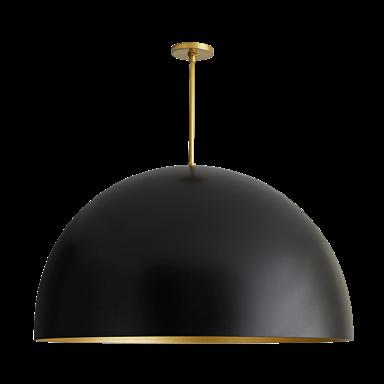
• Added Accent, Task, and Ambient Lighting
• Rendering settings including size, quality, camera views, and outside ambient to accurately represent the design
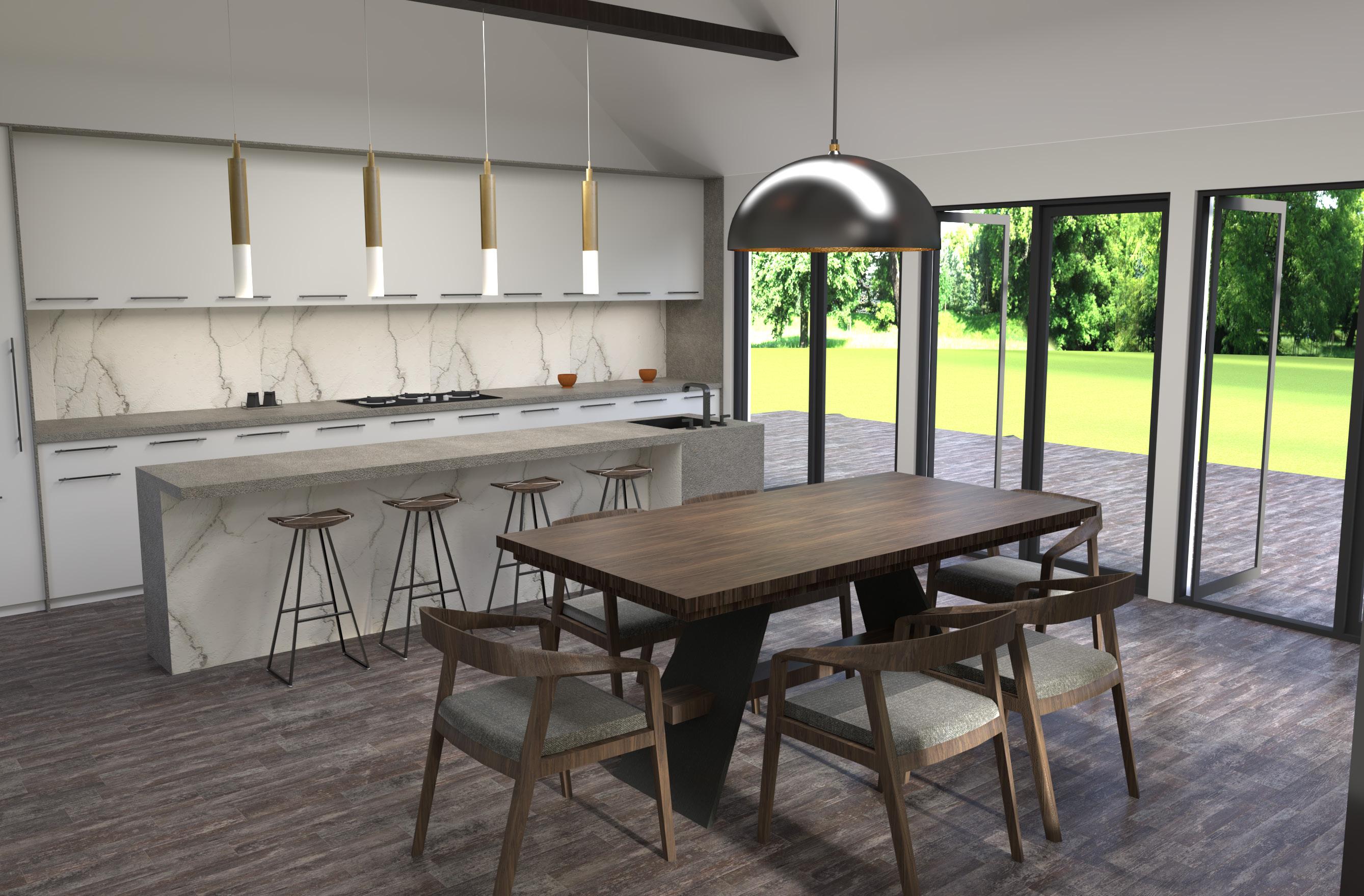
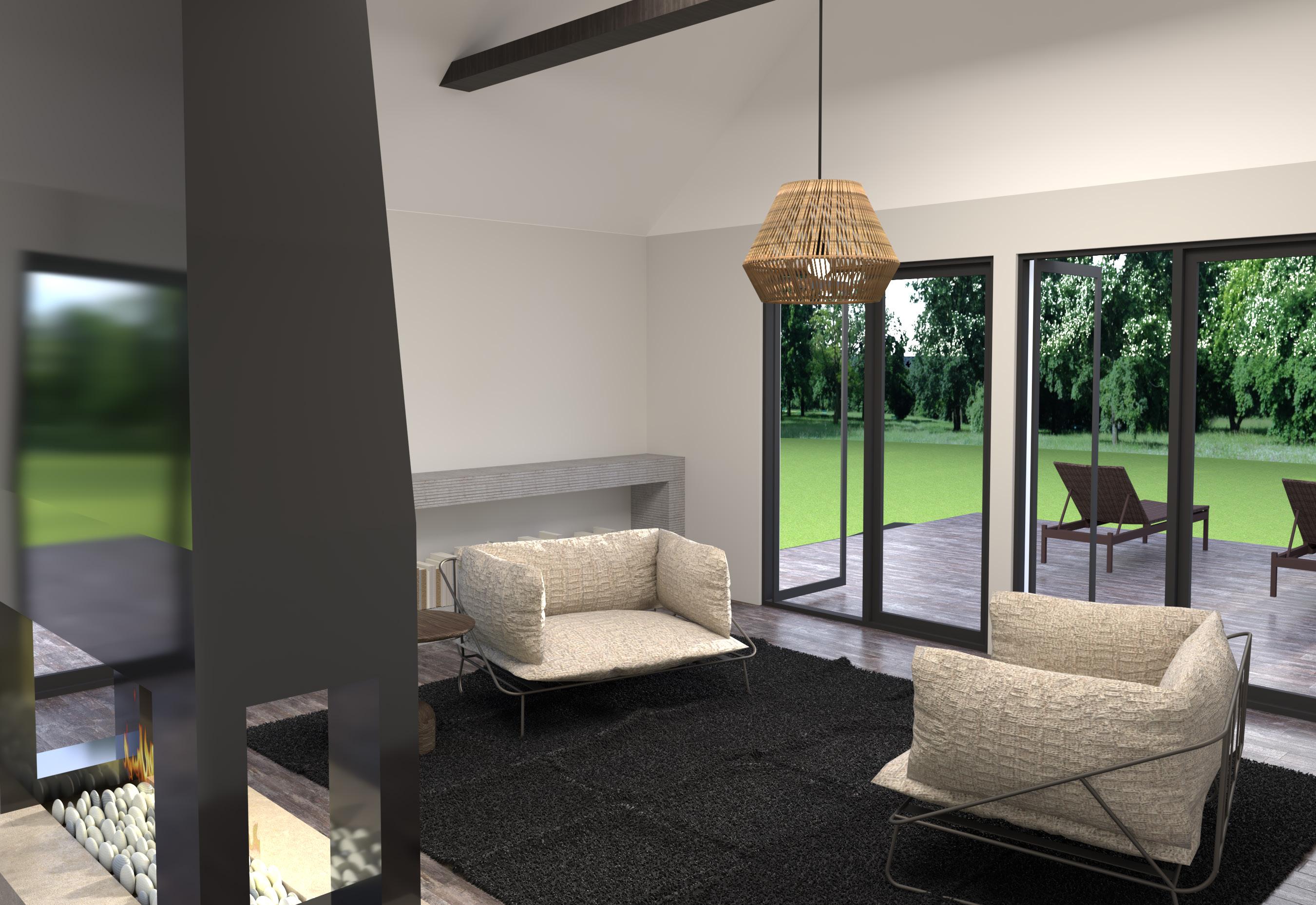
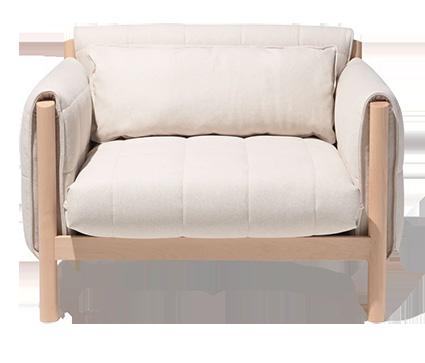
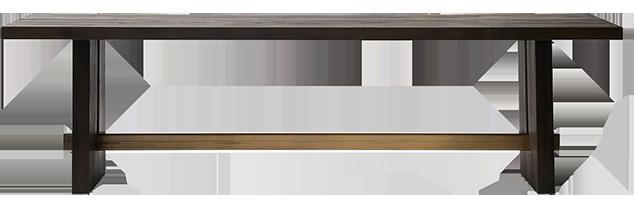
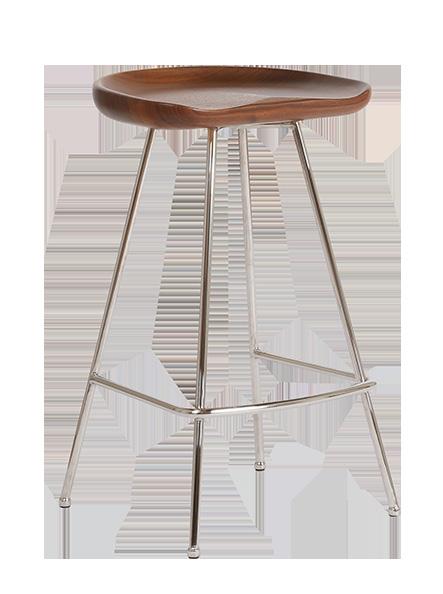
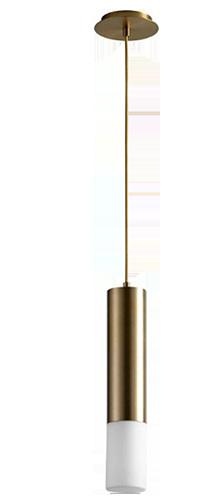
• Enhanced renderings adding shadows and brightness
• Added human scale figures
• Imported sections to adjust and remove the background
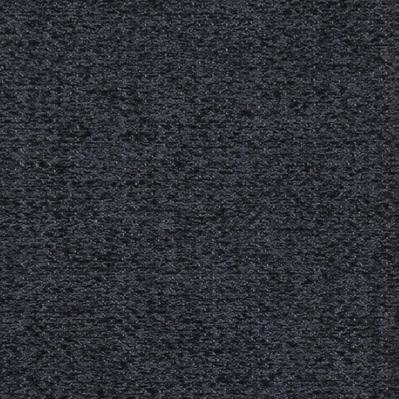
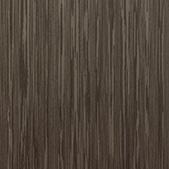

The Clarke family was looking for a kitchen remodel in their 1992 two- story home. The original layout of their home consisted of an L-shaped kitchen with a laundry closet and a half bathroom separating the kitchen from the dining room. Mr. & Mrs. Clarke were open to taking advantage of their family room and convert the space into a bigger and more spacious bathroom and laundry room. The character of the house will focus on a modern Scandinavian kitchen with a variety of textures and materials that will contrast with the muted green hues throughout the space.
Client Needs:


• Kitchen Island
• Enough cabinetry space & storage
• Removing laundry closet from kitchen
• Natural lighting
• Update appliances, lighting & materials
• Update cabinetry
• Illumination and ventilation in both laundry and bathroom
Design Process:
Phase 1: A job site visit for plan review takes place. Design solution and/ or budget parameters may be selected/determined at this meeting.
Phase 2: Revisions/changes from Phase 1 are incorporated into the drawings. The floor plan is developed into a detailed set of working drawings, including elevation/interpretive drawings.
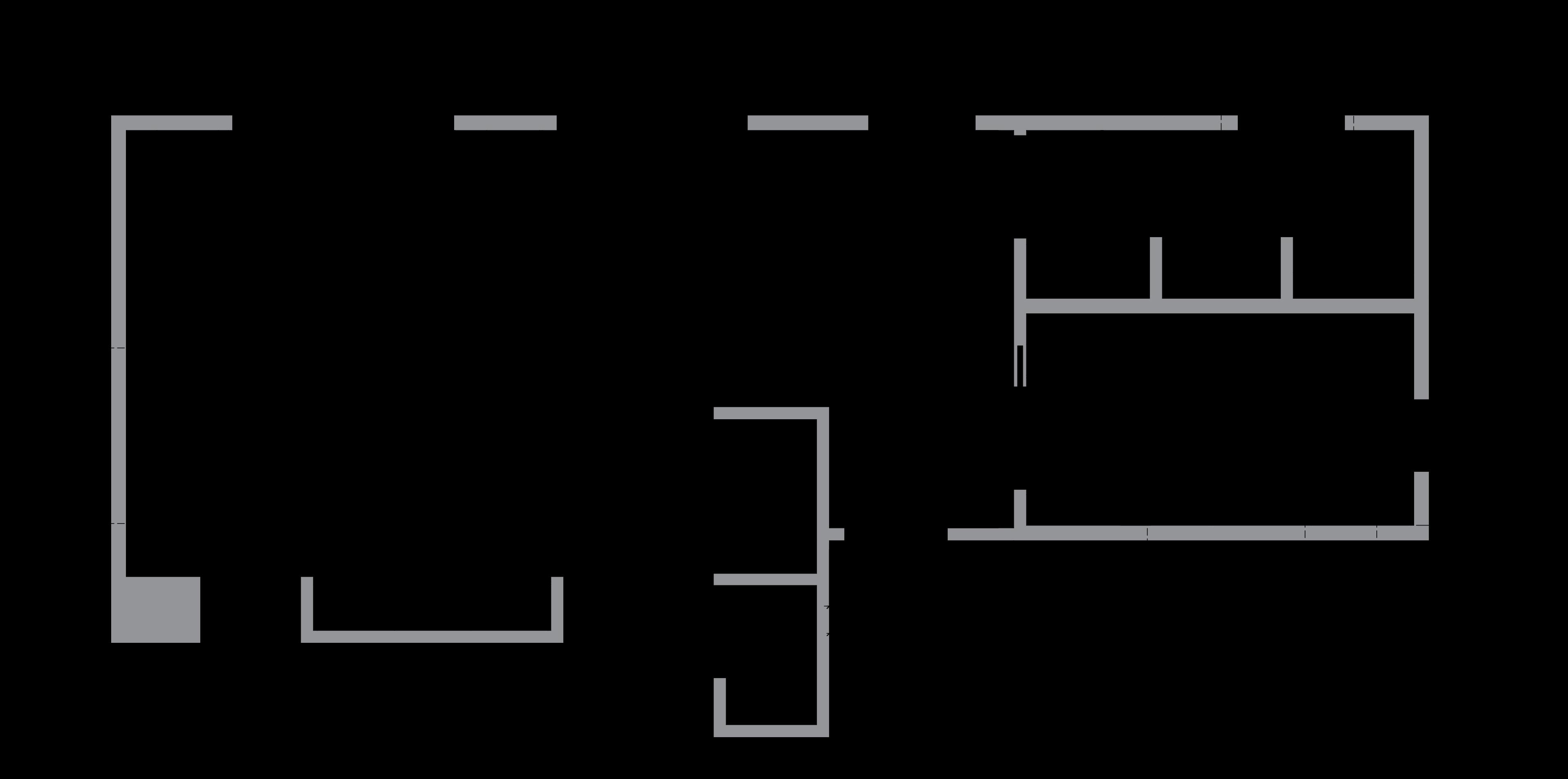
Phase 3: If required, a third meeting is conducted where the final project drawings and the contractual documents with product specifications are presented to the client for signature.
Phase 4: Once the design phase of the project is completed, the designer will work with our trusted vendors to procure, track and deliver all furnishings and products.
Phase 5: Specific decorative surfaces or equipment is selected for the project after the contract is signed.
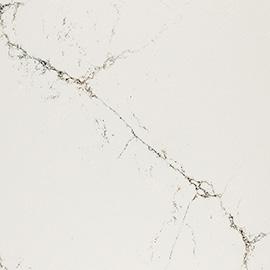
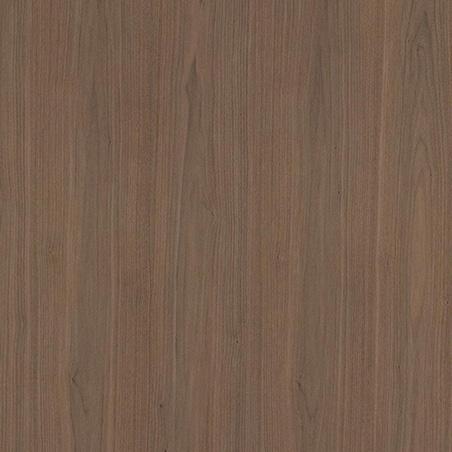
Fixtures & Materials:
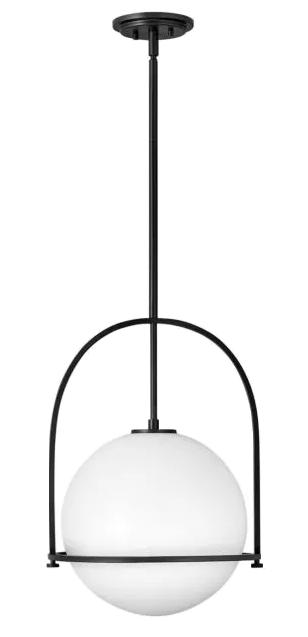
Scope of Work:
Kitchen:
• Remove and dispose of existing fixtures and backsplash tile
• Remove existing appliances
• Remove windows in the kitchen per plan
• Remove drywall as needed prior to and for access to rough plumbing and electrical work
• Provide dedicated dumpster(s) for project duration
Laundry Room:
• Demo existing tile
• Remove washer/dryer
• Disconnect the existing intercom system
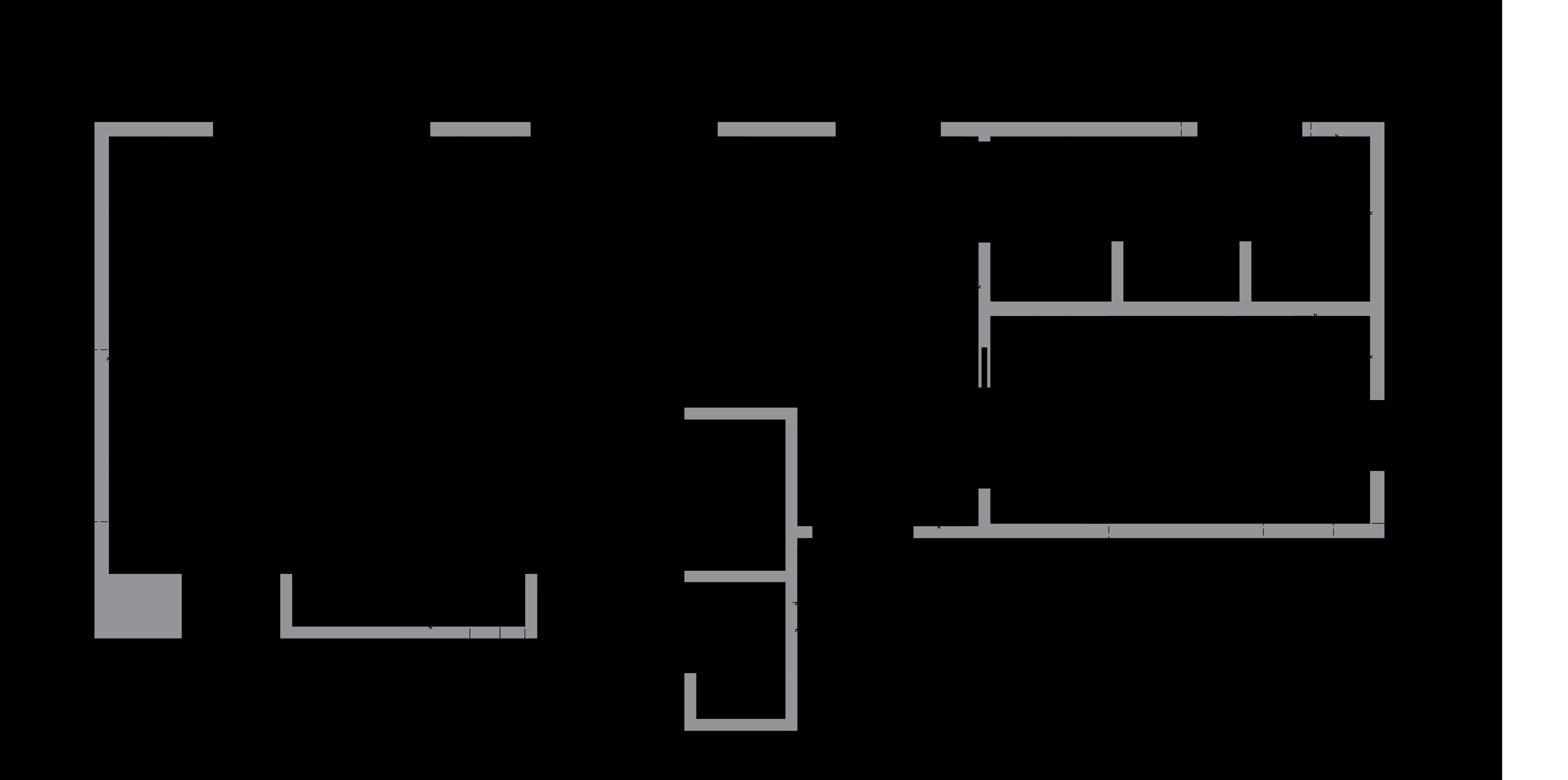
Bathroom:
• Remove and dispose of all existing bath fixtures, cabinetry and tile
• Remove drywall as needed prior to and in preparation for electrical & plumbing rough-ins
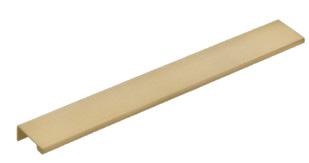
• Provide site protection for the duration of the project and for other subcontractors until the final completion of the project
• Cover all smoke detectors in the work zone with plastic
• Use the zipwall system at the entry to the room
Cabinetry Specifications:
• Cabinet Line: Countryside
• Door Color: 476 Jade Romanesque
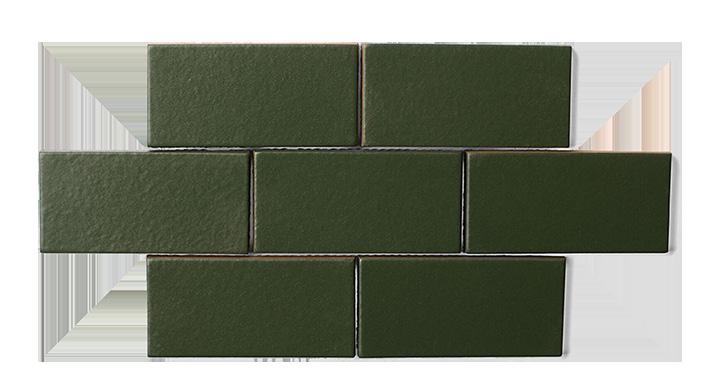
• Material: Gallery Walnut
• Material: English Walnut
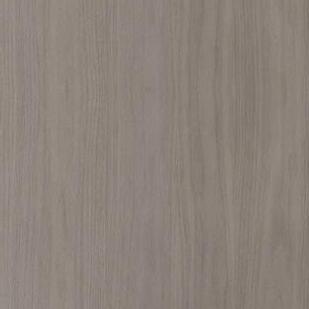
• Style: Custom
• Door Material: Walnut
• Interior Color: 476 Jade Romanesque
• Hinge: Countryside
• Door Overlay: Full Overlay


• Drawer Head: Countryside
• Drawer Box: Countryside
• Continuous Bottoms: Countryside
• Glass: Countryside
Countertop Specifications:
• Material: Quartz
• Thickness: 2 cm
• Edge Treatment:
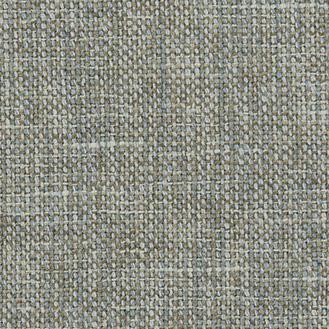
• Color: Volcanic Edge
• Backsplash: Cambria Quartz
Countertop Detail:
KITCHEN ELEVATION
SCALE 1/2” = 1’ 0”
NKBA Kitchen Guidelines:
• Doors should be at least 32″ wide.
• In a kitchen with three work centers, the sum of the distances between them should total no more than 26 feet.
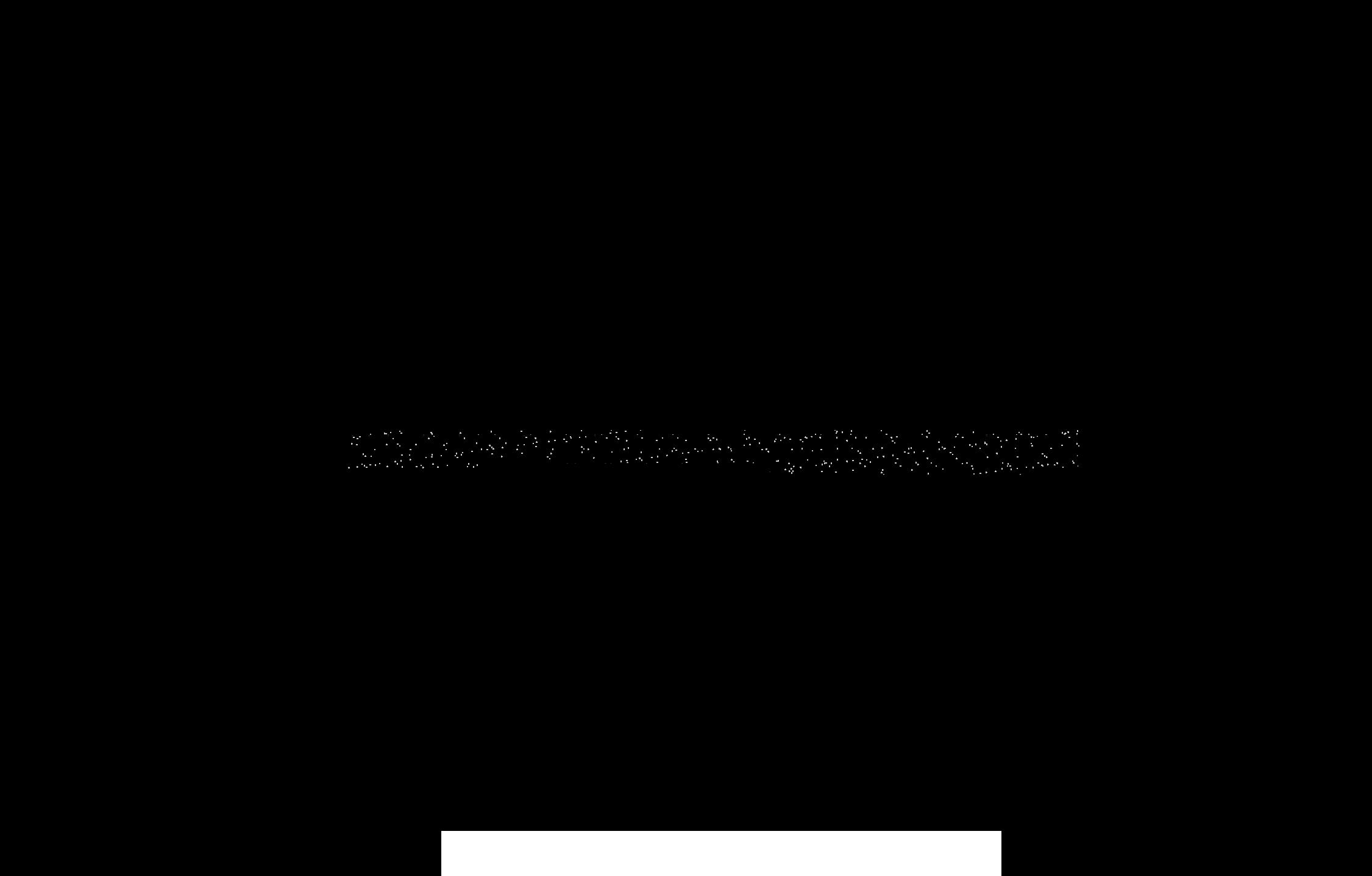

• No work triangle leg should intersect an island or peninsula by more than 12 inches.

• No major traffic patterns should cross through the work triangle.
• The width of a work aisle should be at least 42 inches for one cook and at least 48 inches for multiple cookers.
• Any seating area with more than one seat requires a minimum of 36 inches of clearance.
KITCHEN ELEVATION
SCALE 1/2” = 1’ 0”
Budget:
KITCHEN ELEVATION
SCALE 1/2” = 1’ 0”

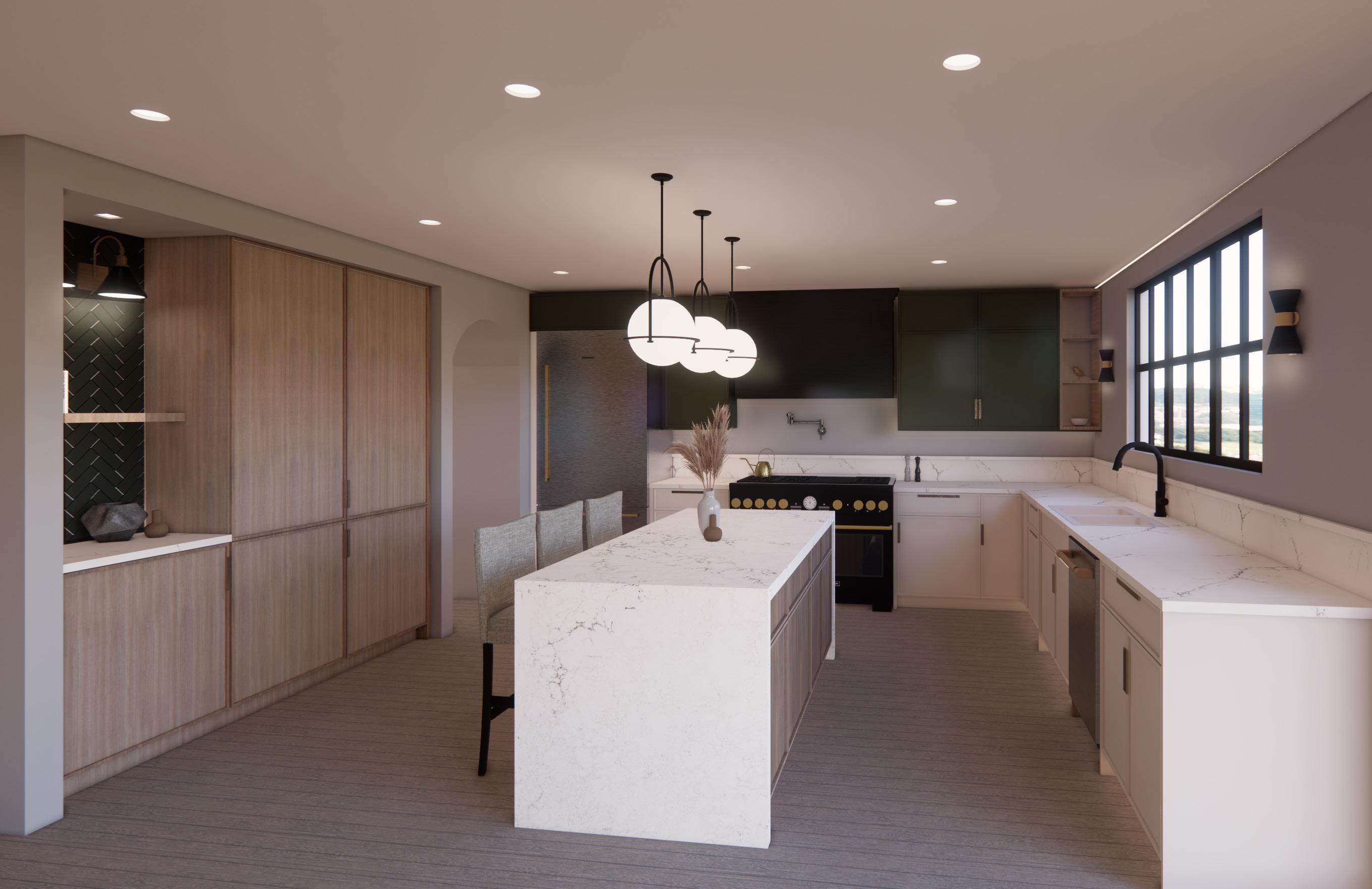
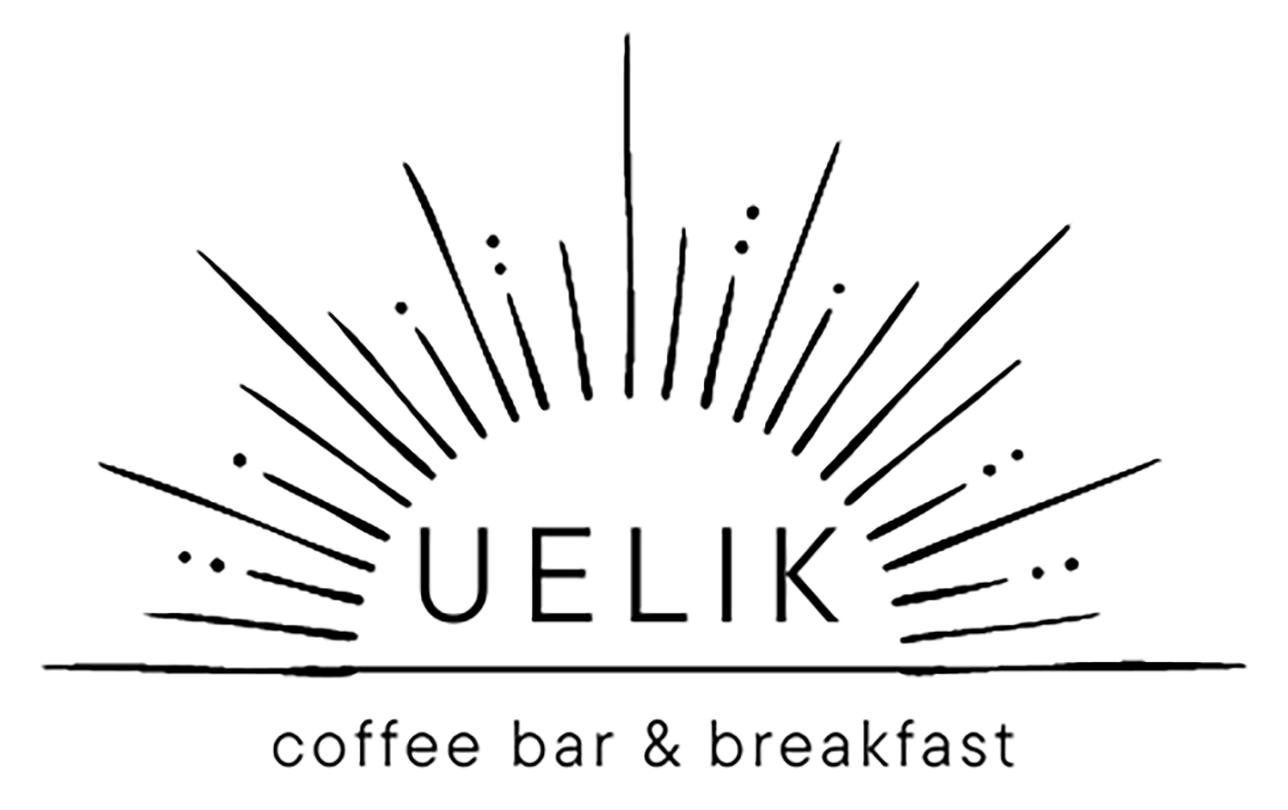

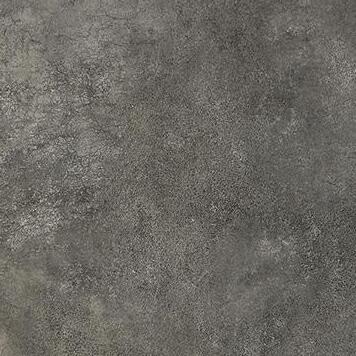
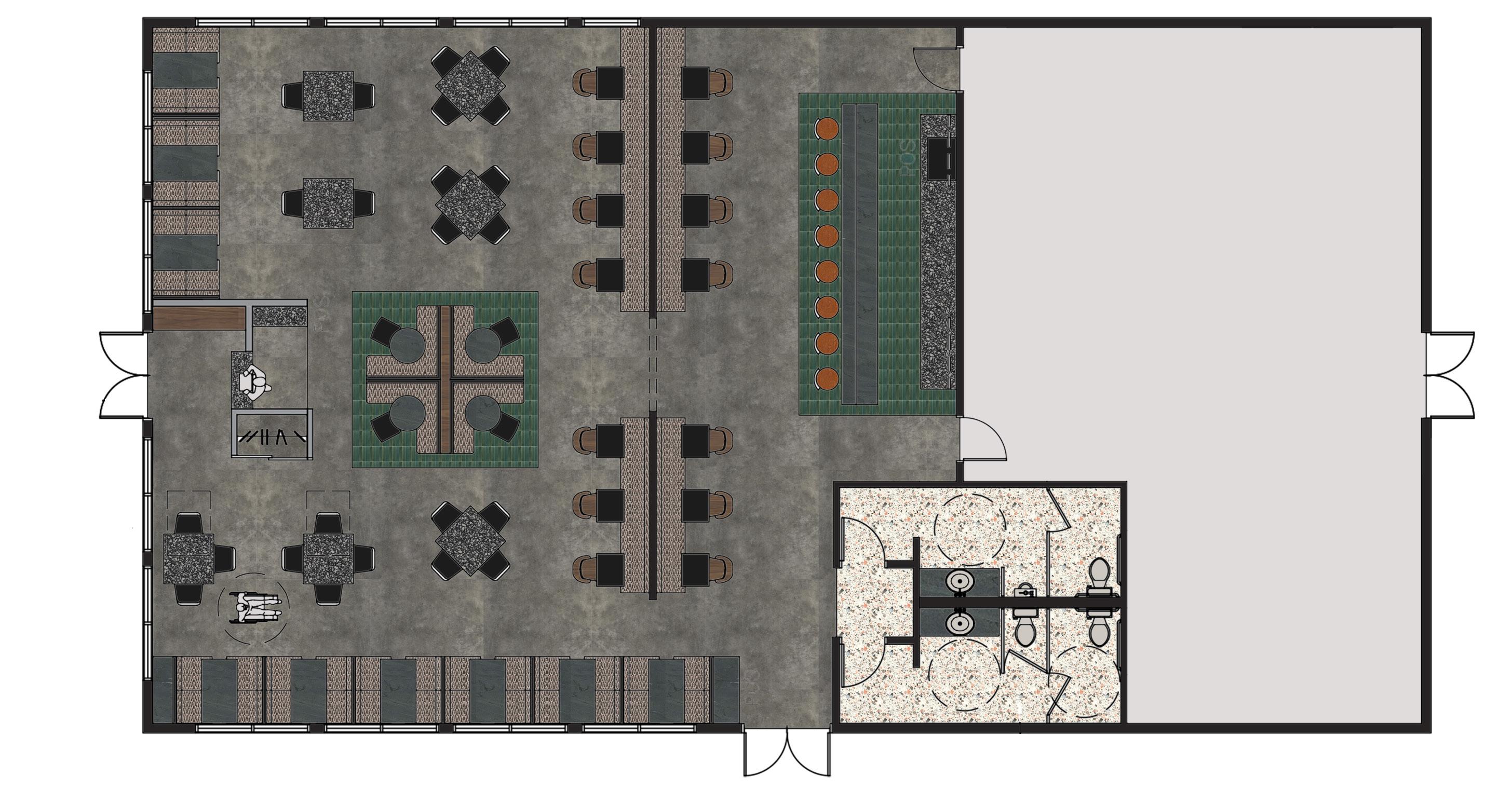
Located in Downtown Chicago, Uelik coffee bar & breakfast is meant to be a casual spot in the city. The branding including the name and the color palette was Inspired by the bright and bold characteristics of Mexican culture.
The challenge of this project was to incorporate ADA solutions, Sustainability, and Circulation. The solution addresses these challenges by:
• Incorporating the 5% of total tables in the space to be ADA accessible by the main entrance for convenience.
• Finishes and materials used in the space being Third-Party certified, PVC-Free, and with recycled content. Flooring and tables are durable with waterproof technology, and resistance to heat, and staining.
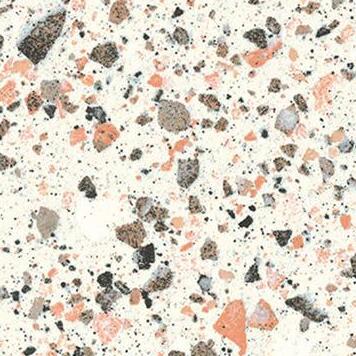
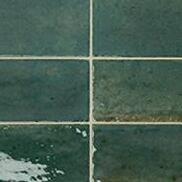
• The layout of the space is evenly distributed with required clearances for easy access and better circulation of staff and customers.
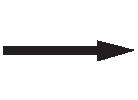

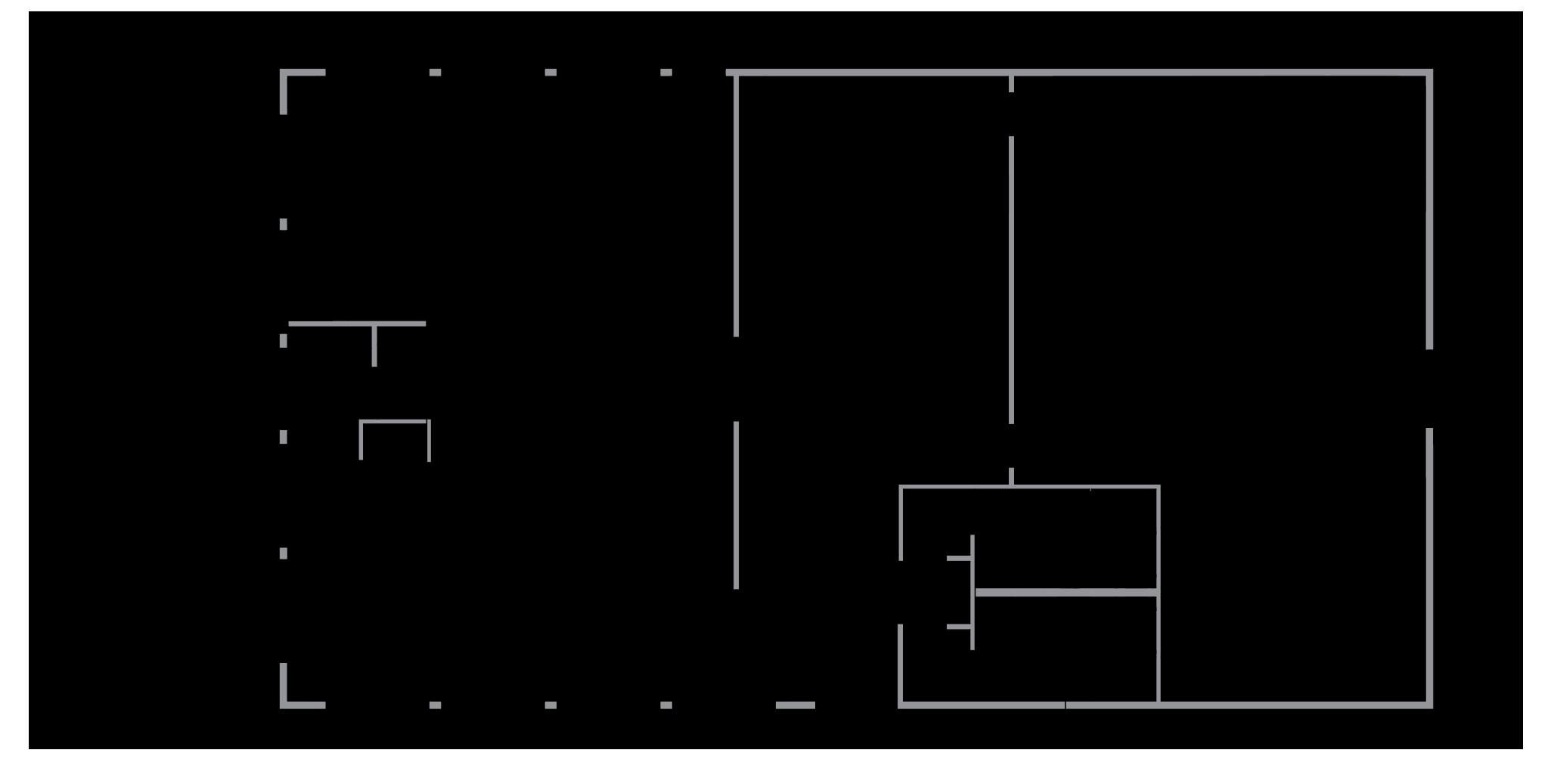
Materials Palette:
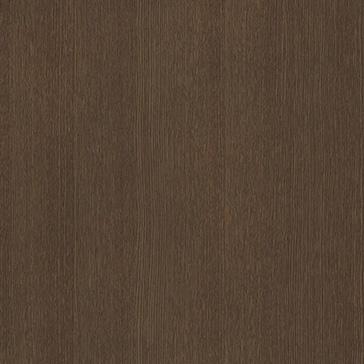
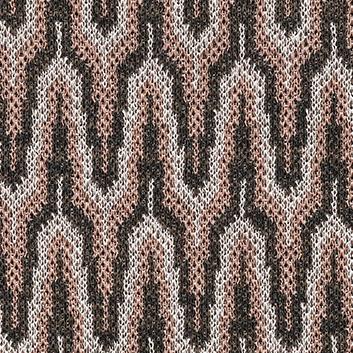
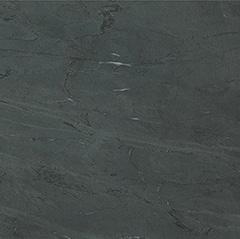
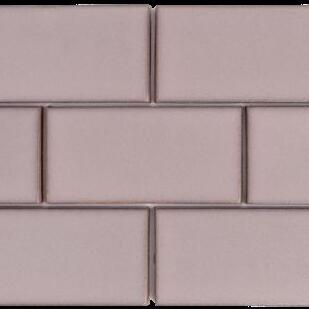
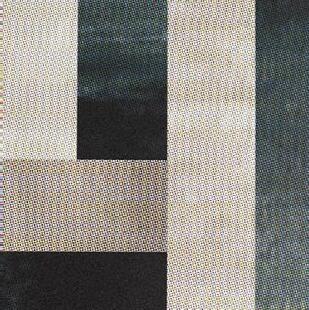

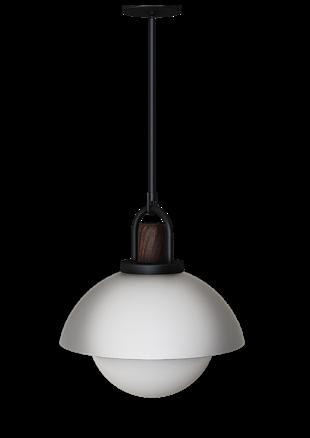
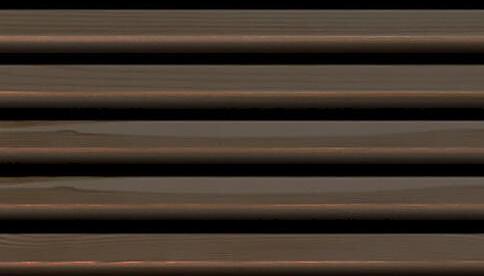
BAR ELEVATION
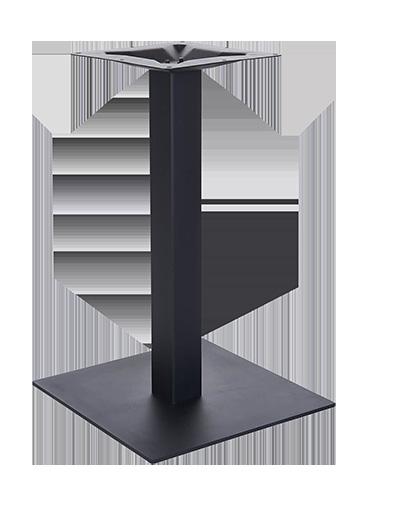
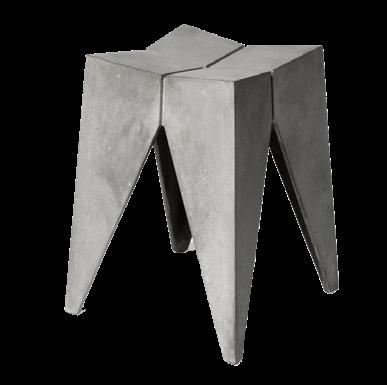
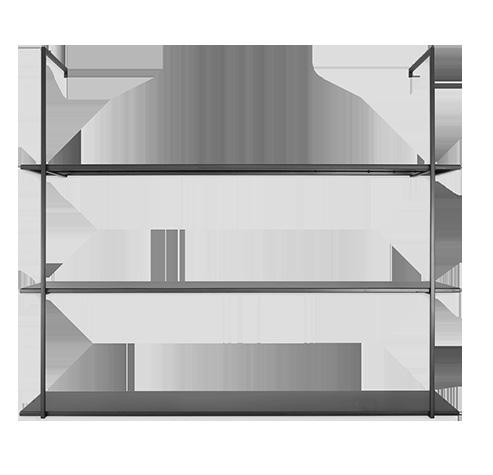
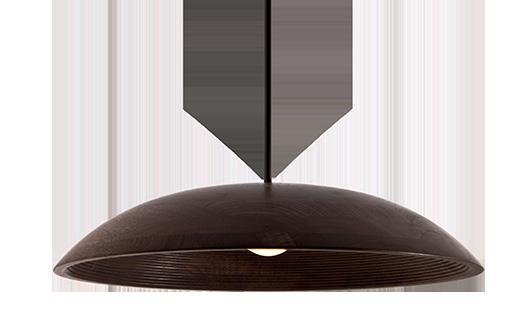
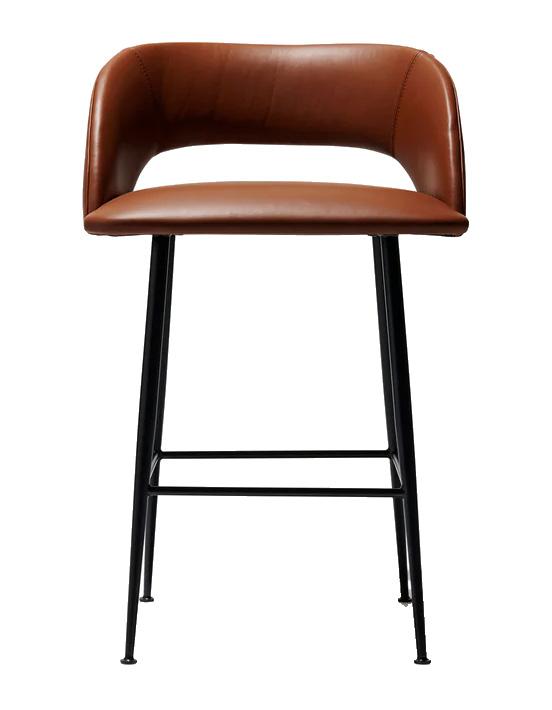
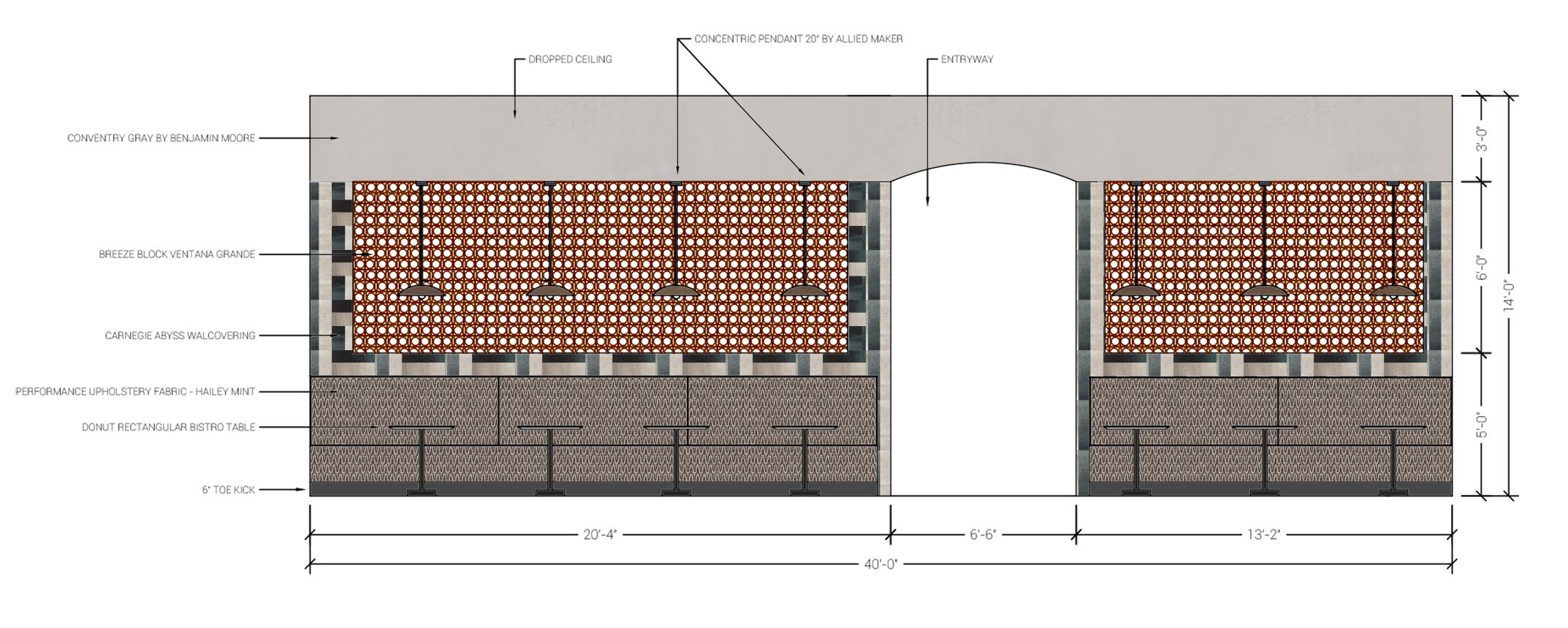
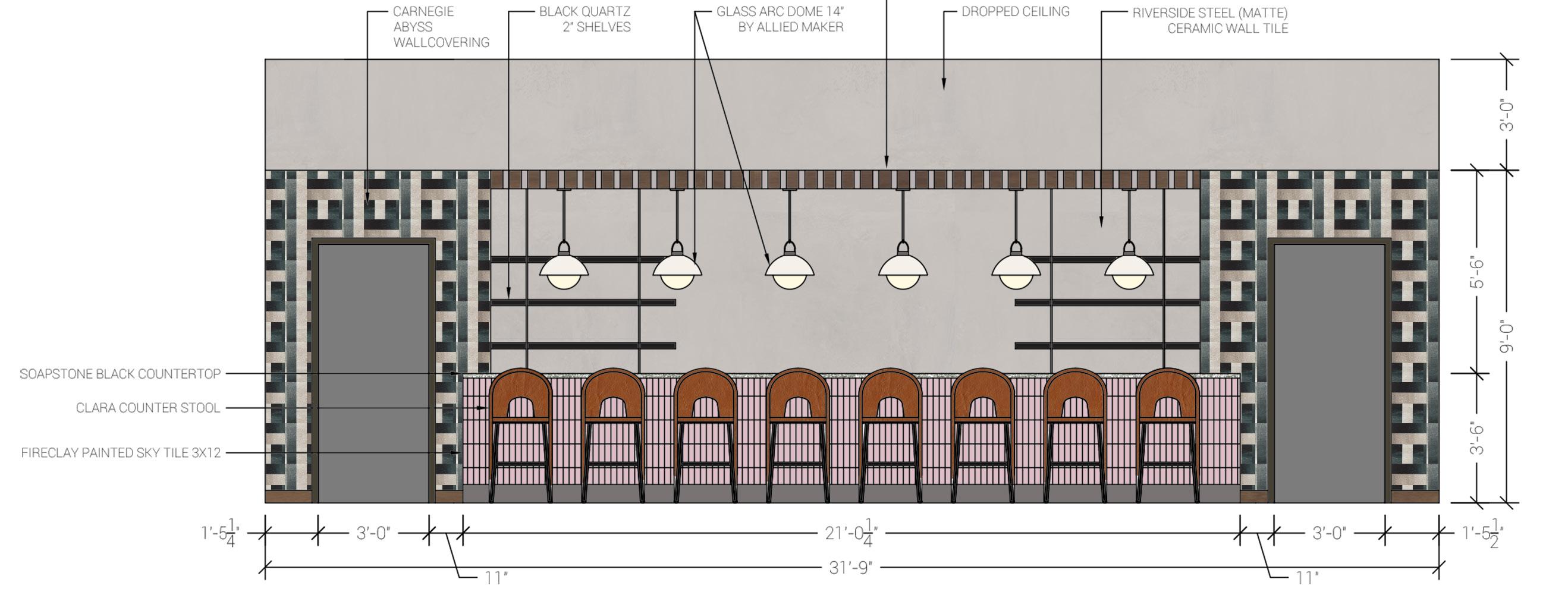
SCALE 1/4” = 1’ 0”
SEATING ELEVATION B
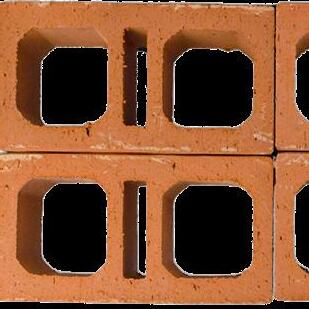
SCALE 1/4” = 1’ 0”


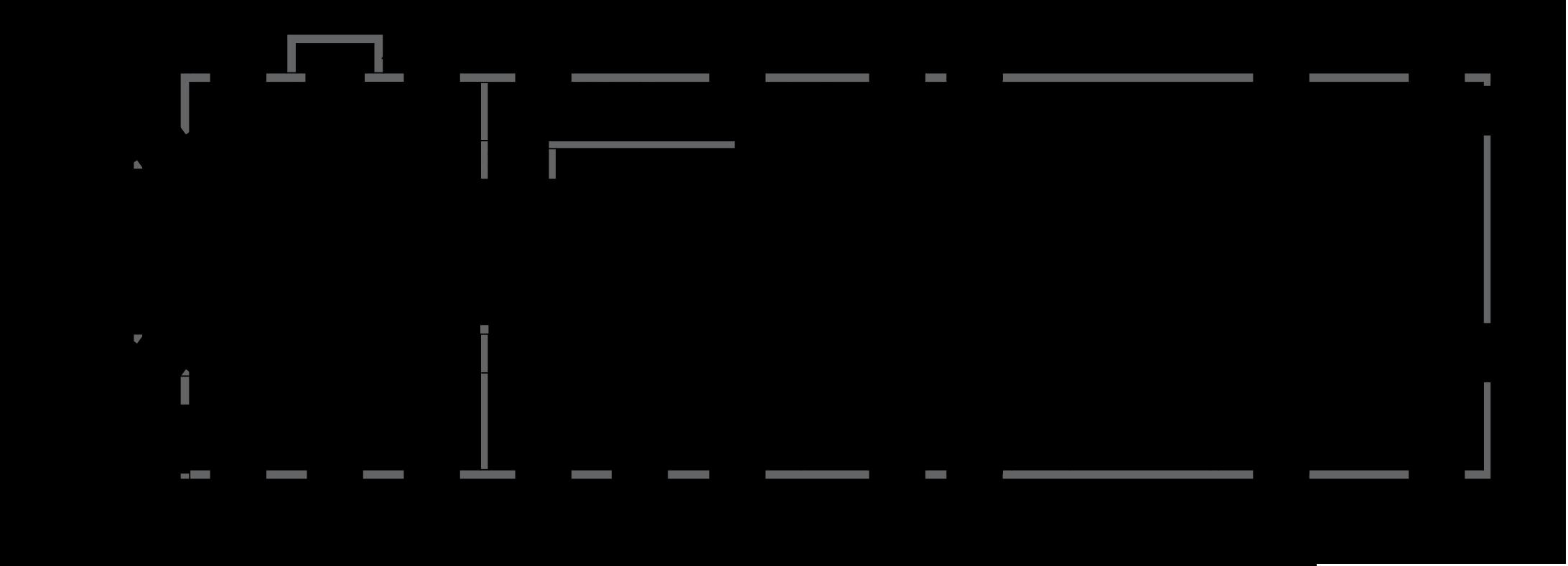
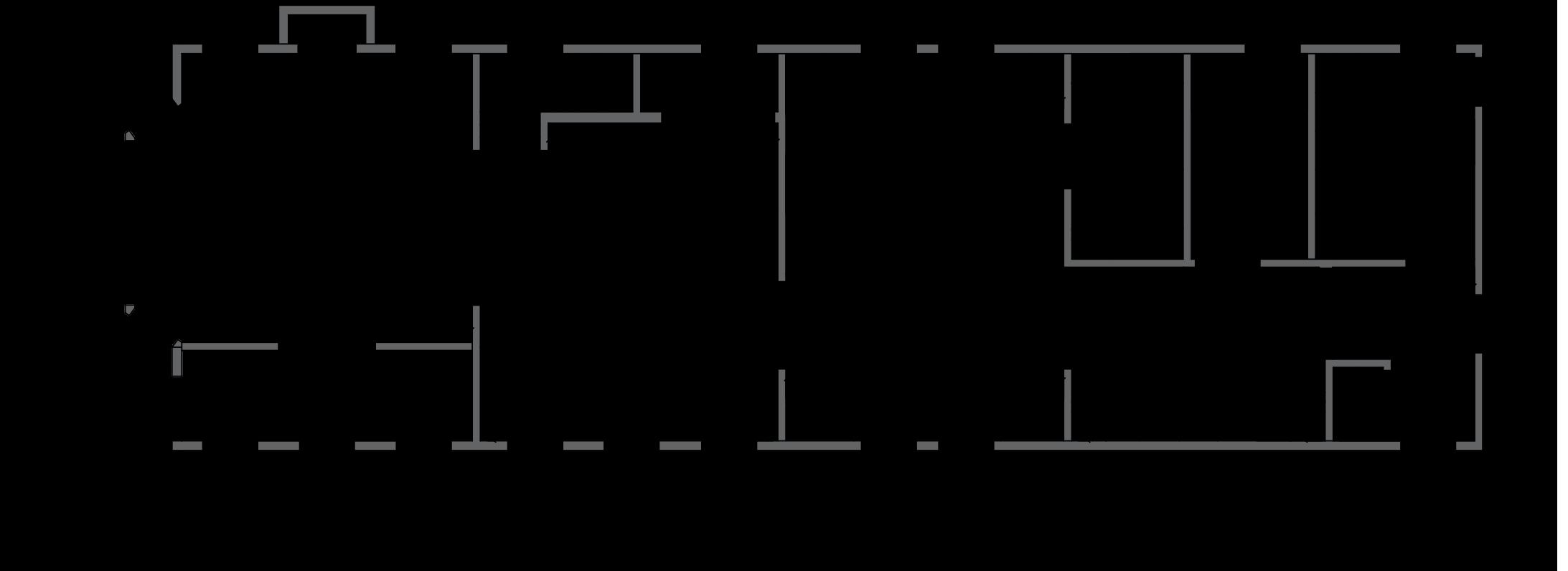
The residential Design for the Adkins Brownstone is focused on preserving the Historical 1888 Brownstone Residence and build a new floorplan allowing Flexibility, Functionality and Circulation.
The design solution incorporates:

• Spacious living room with a seating capacity of 8-10 people
• Dinning room with a closet area and seating for 8-12 people
• A closet was also added to the space for extra storage
• Increased square footage in the kitchen as well as accommodating a butler’s pantry and more cabinetry space
• An island was also built in the space along with a small banquette seating for 4
• A private working area by the kitchen was added to the space with built-in cabinetry
• Full bathroom and laundry room were added in the back of the house and closet area for coats and shoes
Materials Palette:
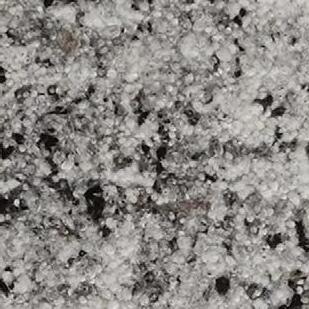
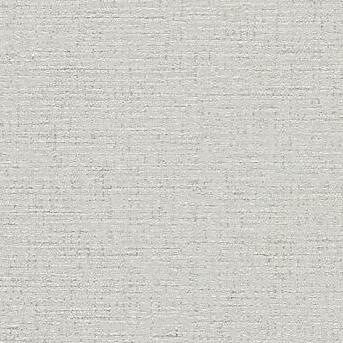
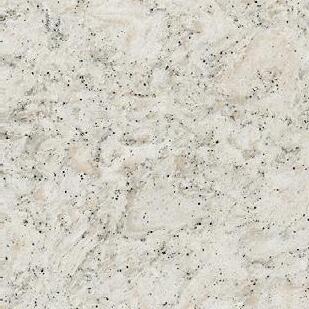
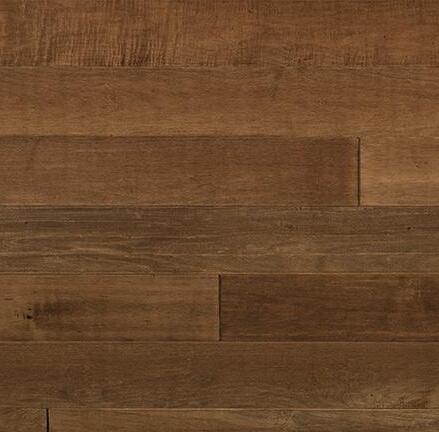
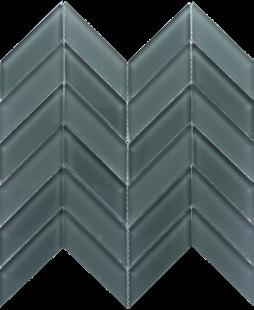
1.- Easily Influenced 1 Art Frame

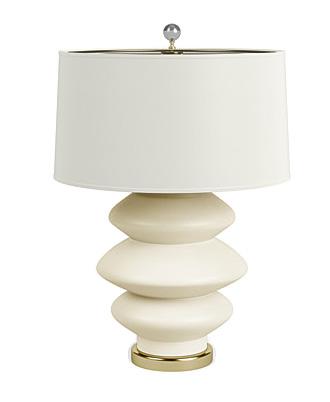
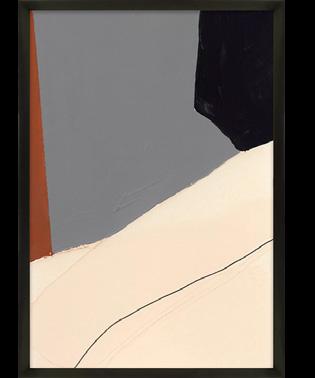
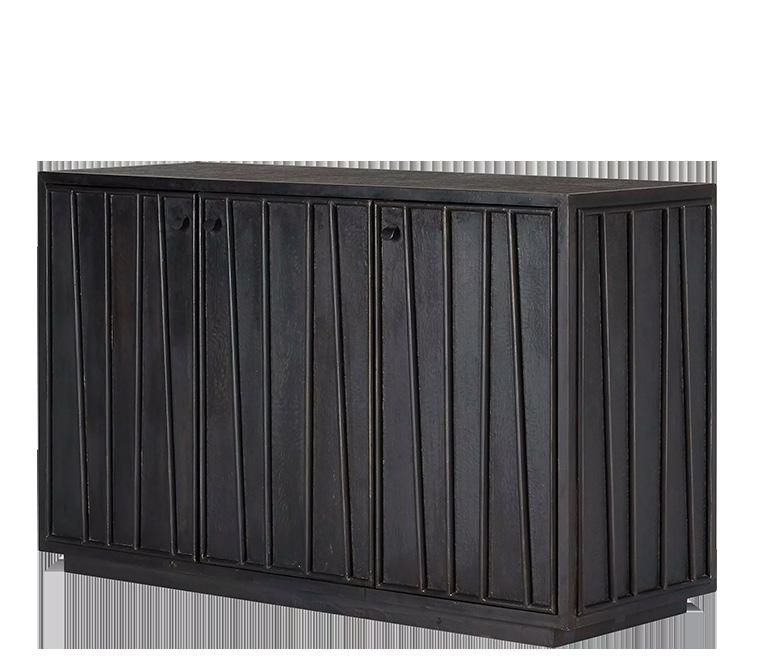
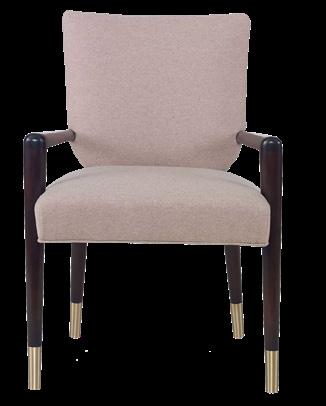
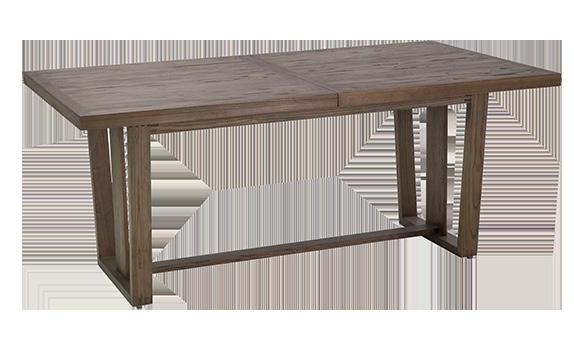


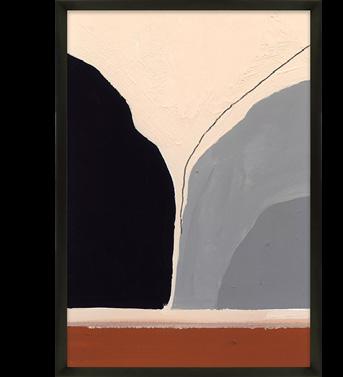
2.- Easily Influenced 3 Art
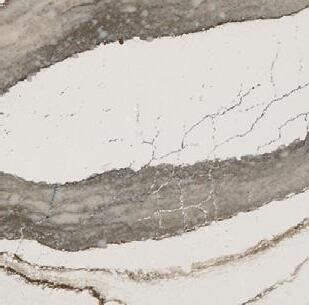
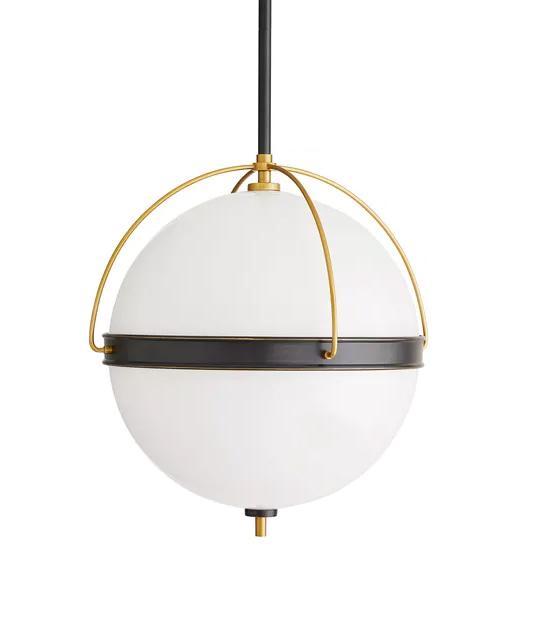
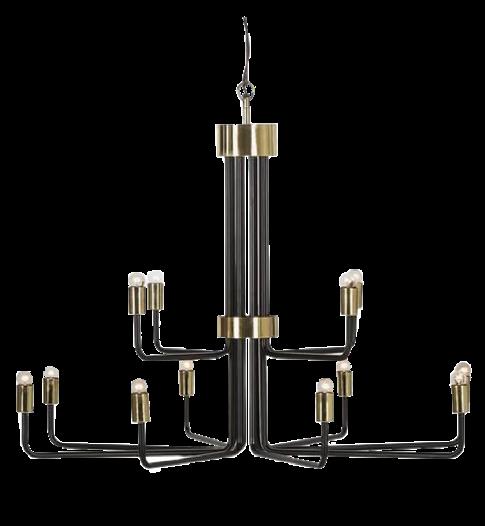
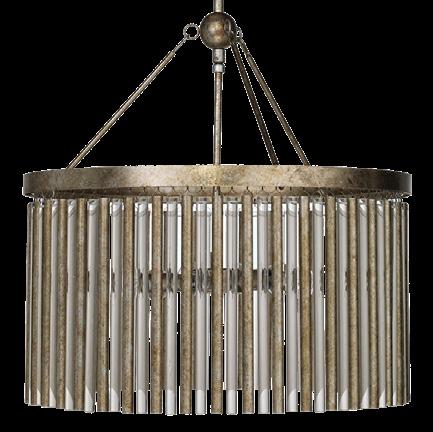
Revit is a BIM Software that provides the user resources to create typical 2D documentation as well as 3D modeling environments.
Data Scheduling: Revit schedules provide designers with the ability to use BIM data throughout their projects.
Floor Plan

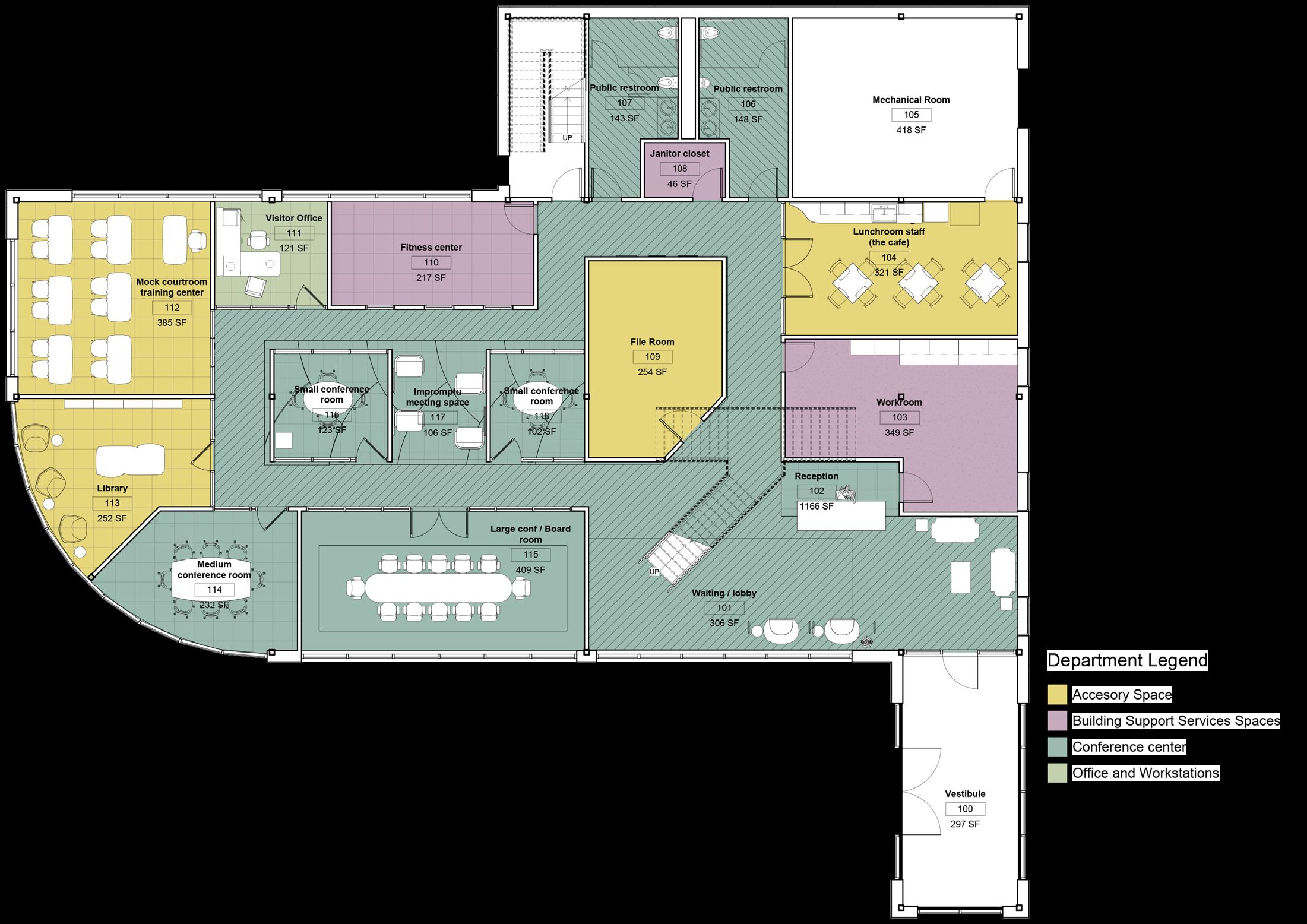
Space Program:
The Space program was a programming effort prior to space planning. After the space planning was complete, Revit calculated the difference between what was needed and predicted it in terms of square footage. This difference was compared to what was successfully implemented. Revit then highlighted the percentages so designers could ensure square footage needs were met.
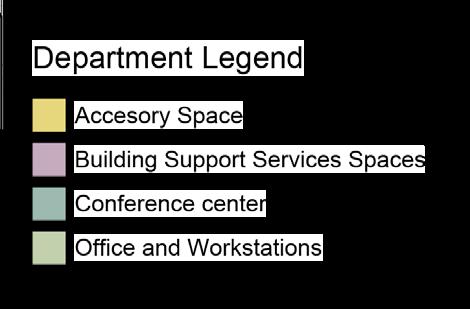
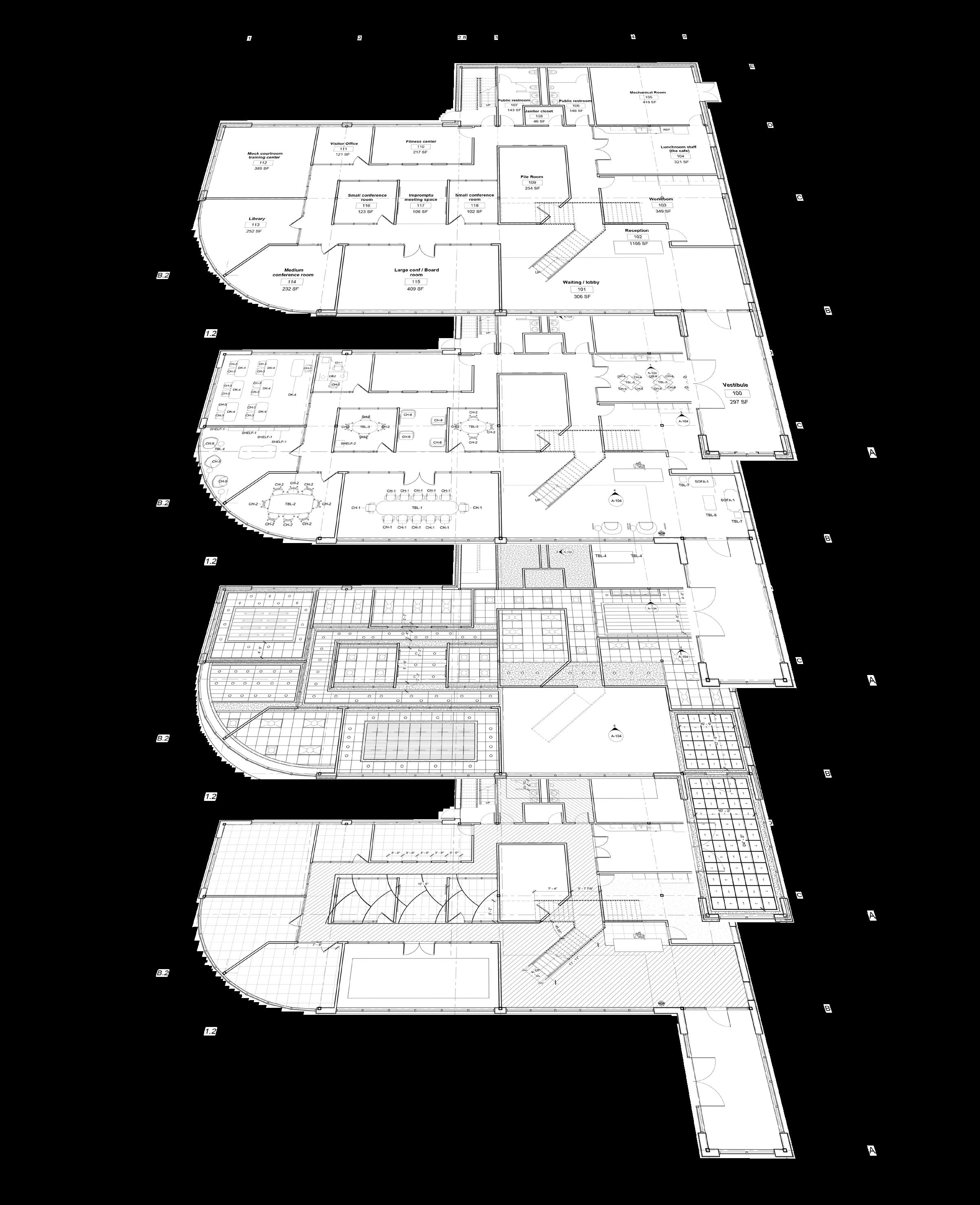

Furniture Plan
Reflected Ceiling Plan
Finish Plan
Multiple Views: Autodesk Revit creates the interior design as a single model. The greatest benefit is that this interior model can be viewed from several different perspectives. There are floor plans, ceiling plans, elevations, sections, and 3D views available. The model does not have to be duplicated for every view keeping the project file simple. The main file is updated every time a change is made, and each view reflects those changes as well.
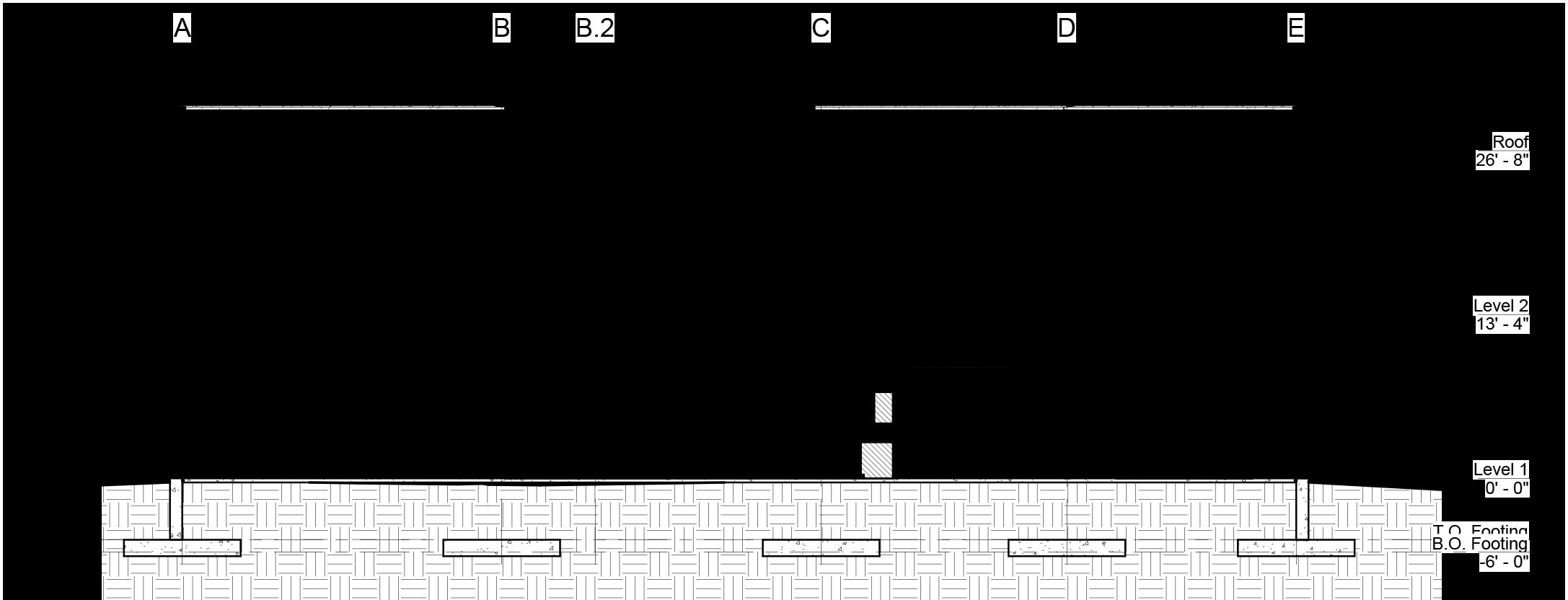
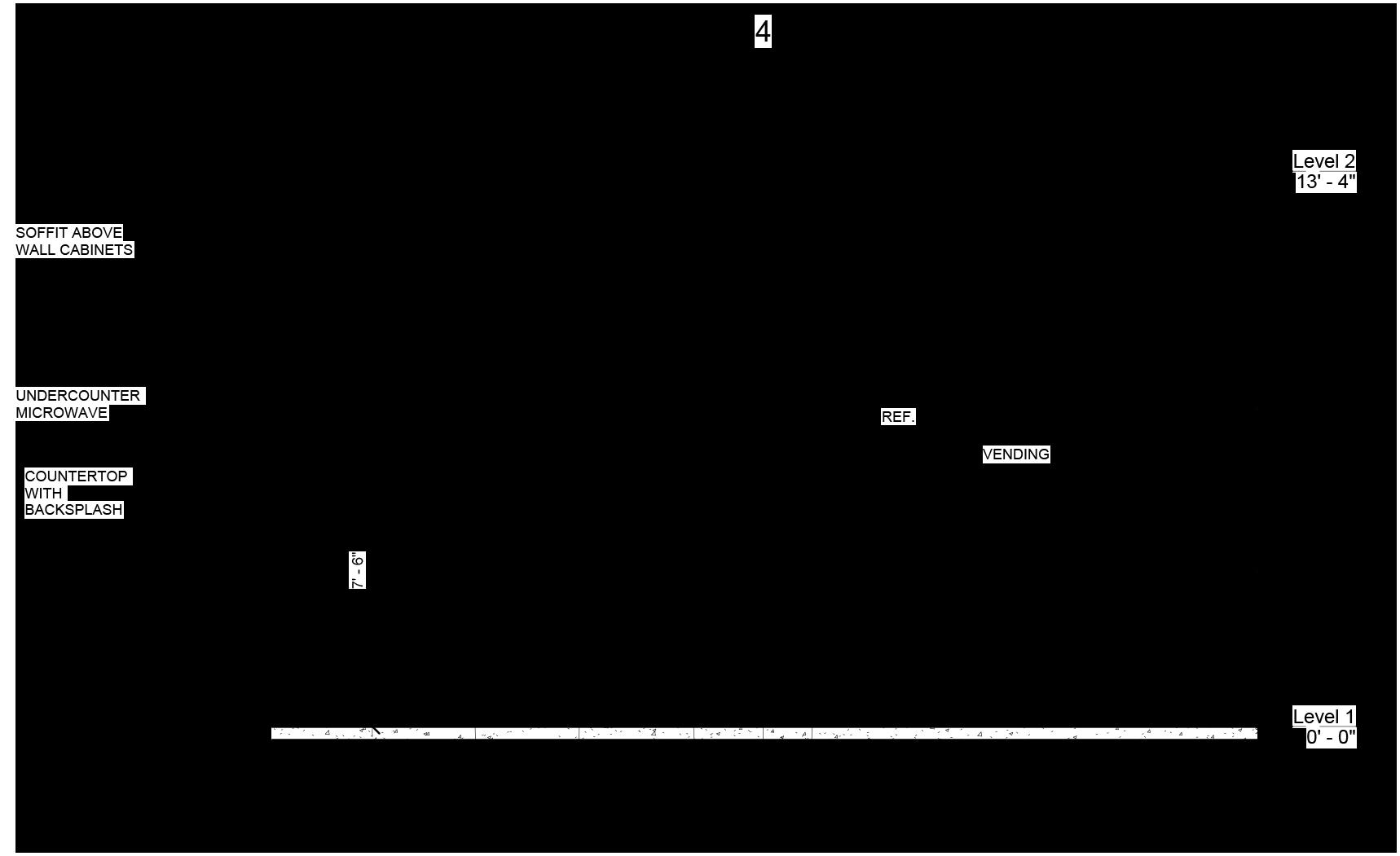
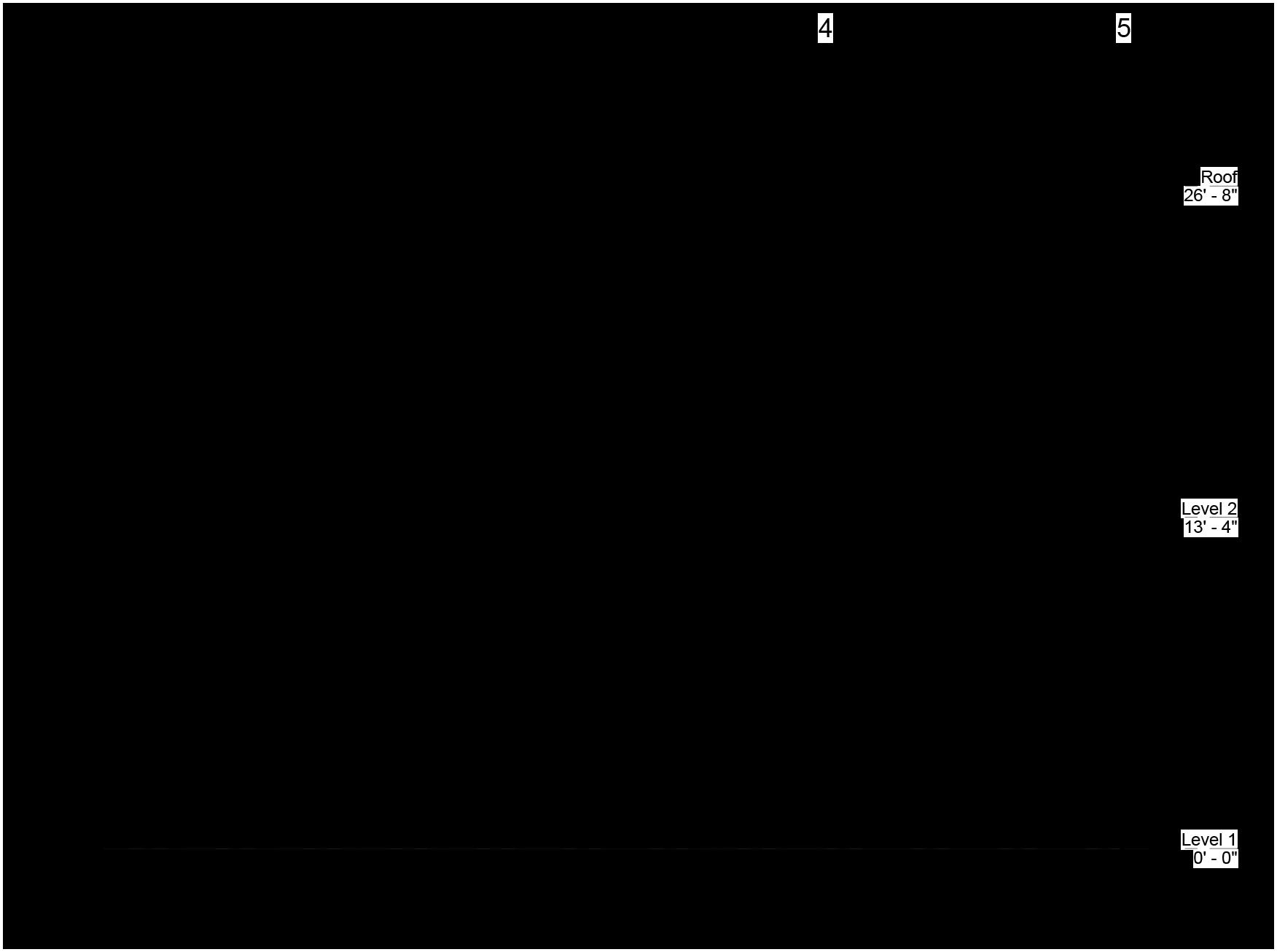
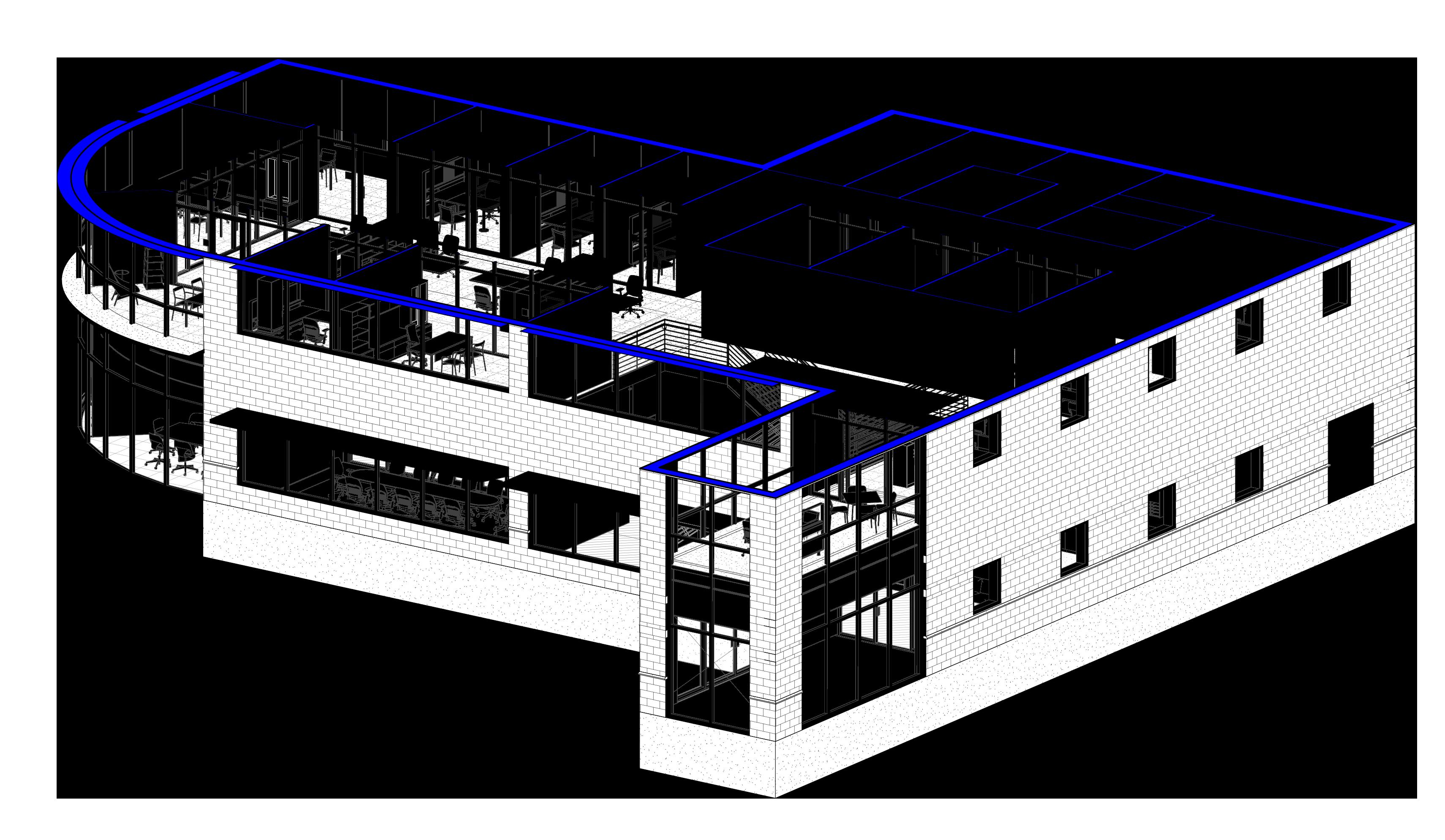 Lunchroom Elevation Scale 1/2” = 1’ 0”
Reception Elevation Scale 1/2” = 1’ 0”
East Section View Scale 1/2” = 1’ 0”
Axonometric
Lunchroom Elevation Scale 1/2” = 1’ 0”
Reception Elevation Scale 1/2” = 1’ 0”
East Section View Scale 1/2” = 1’ 0”
Axonometric
Zafiro scents, Inc. is a high-end retail store focused on branding, wayfinding & sustainability. The solution addressed these challenges by incorporating the brand color into the design acting as the wayfinding solution in the store as well as flooring details and lighting throughout the space that will help customers navigate around.
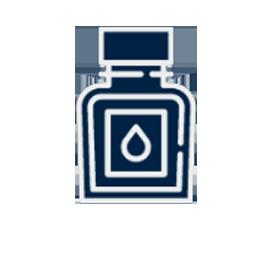
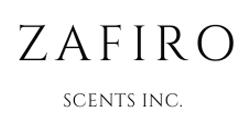
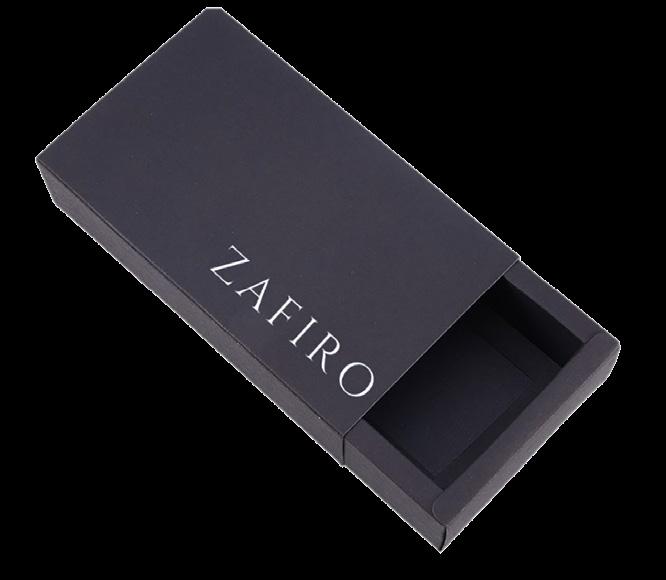

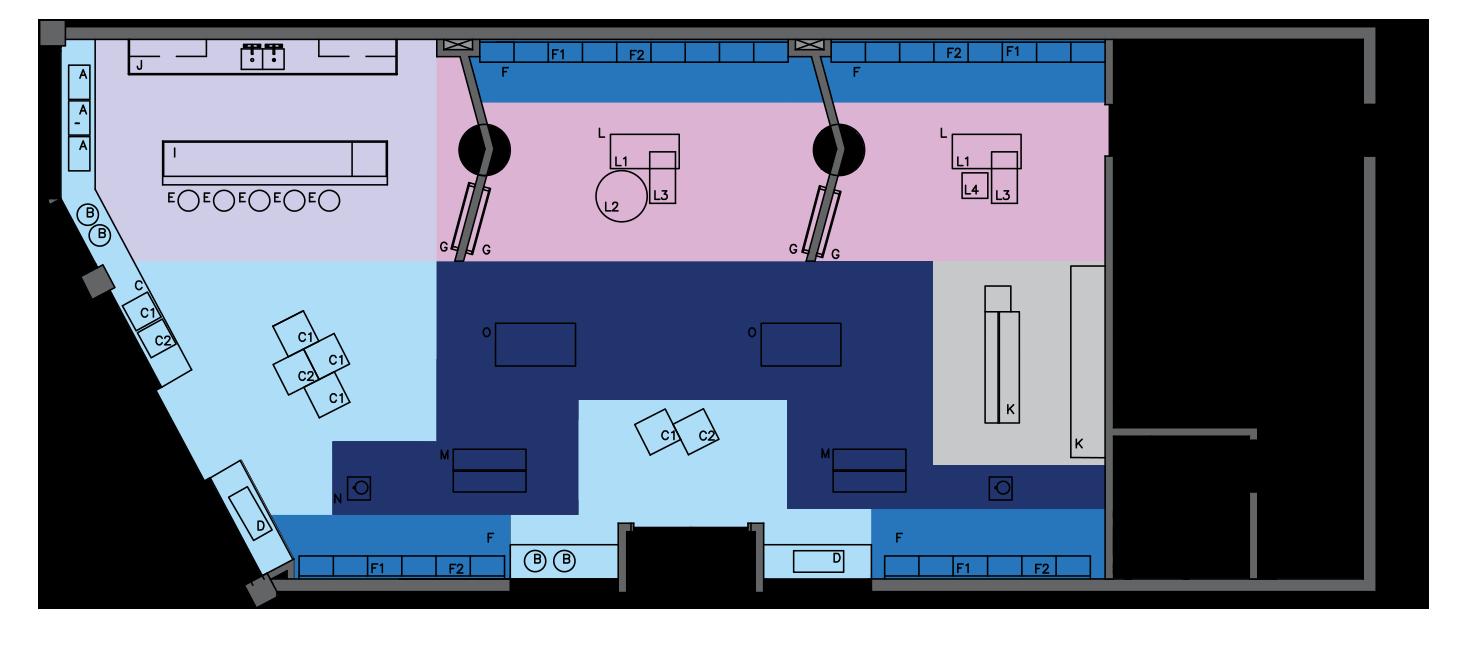
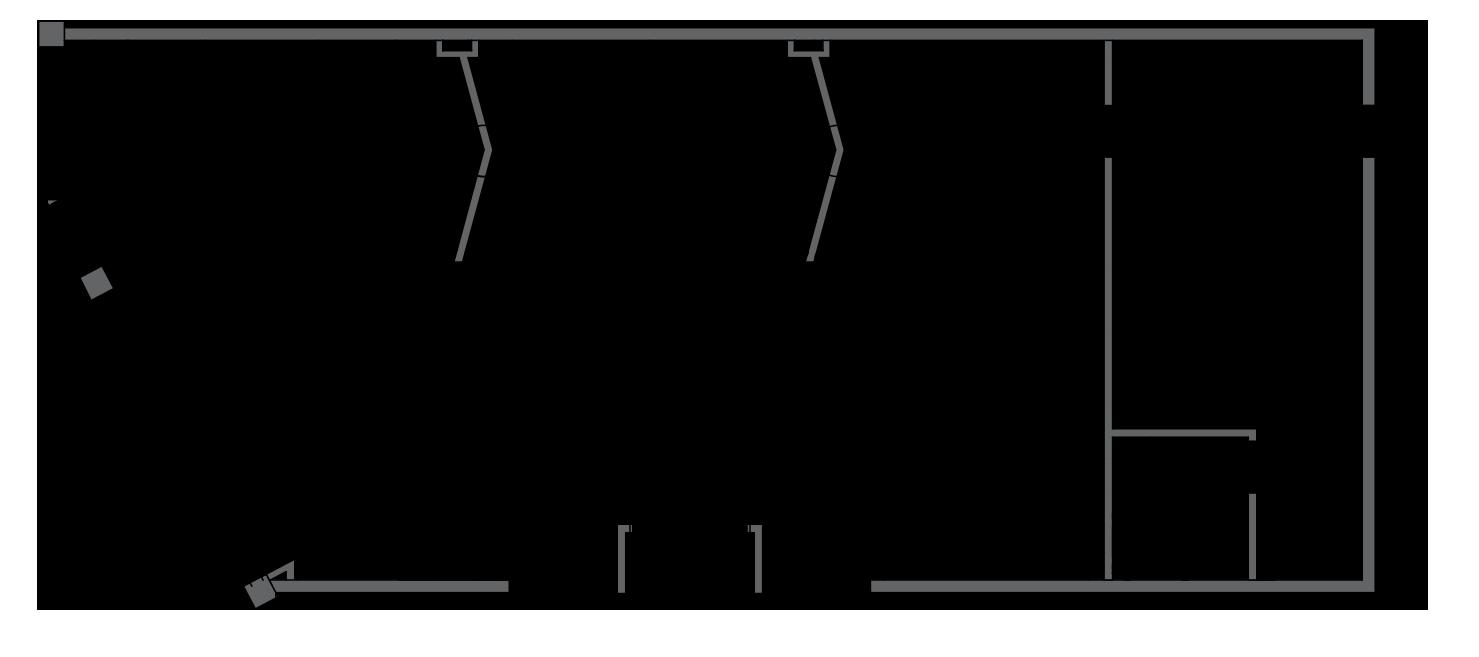
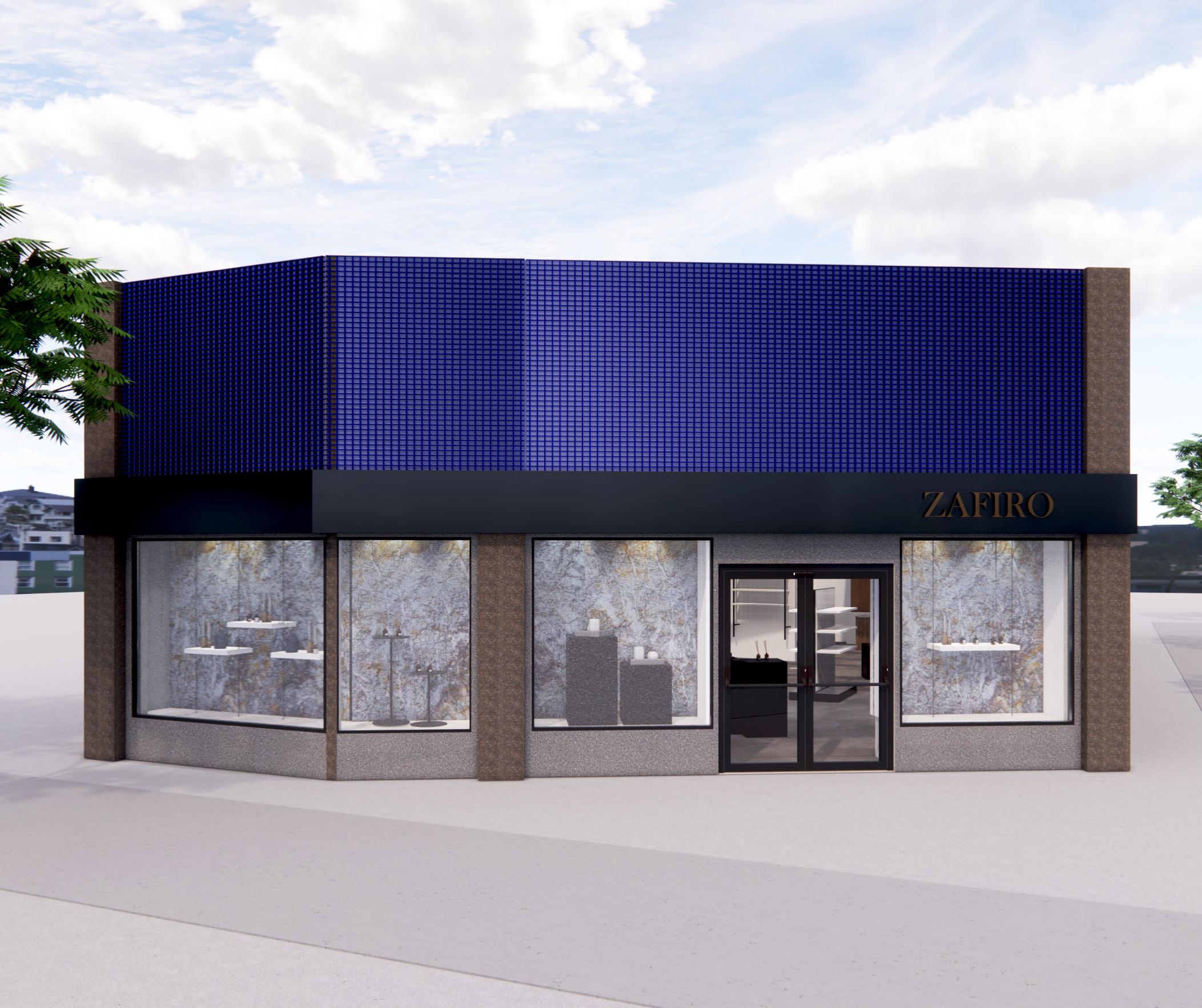
Main Products:
• Fragrances
• Candles
• Essential Oils
Secondary Products:
• Diffusers
• Candle holders
• Room sprays
• Fragrance dispenser
Logo:

Location: Oakbrook Center - Oakbrook, IL 60523
Specialty Service:
• Make your own scent/fragrance
• Make your own candle
Target Market:
• Women
• Young women ages between 13-25
Packaging:
Lighting Fixtures:
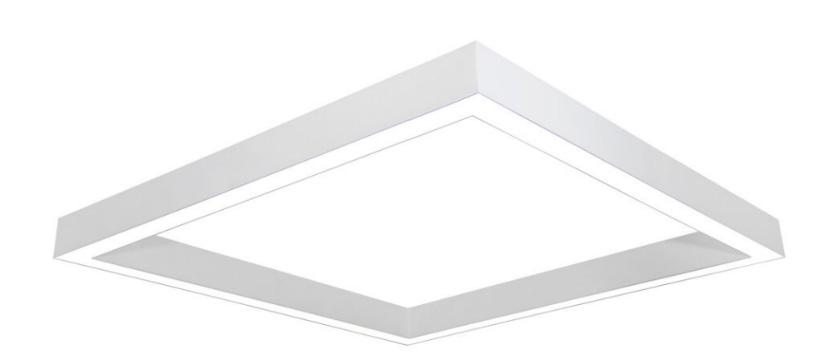
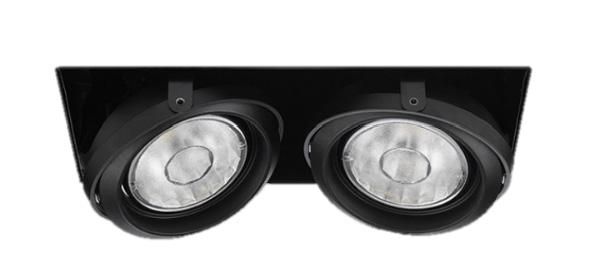
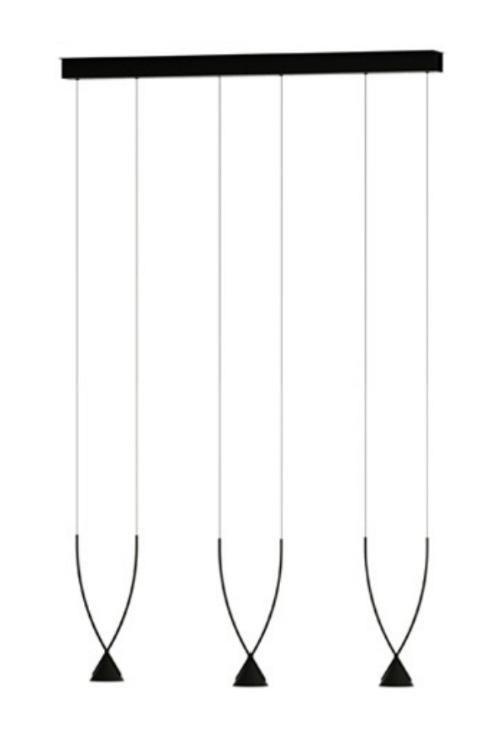
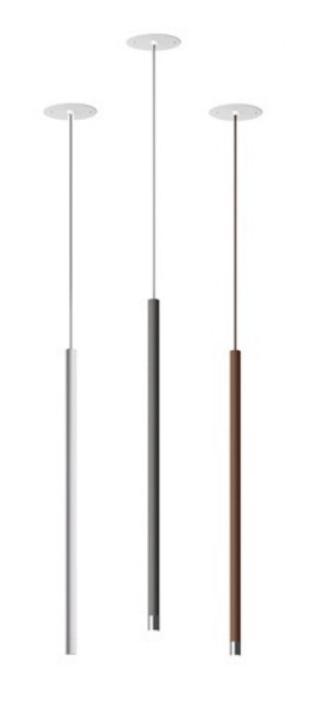
Marmi Stone Grey by
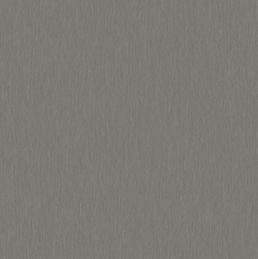
• Thickness 6 mm
• Finishes Honed, Polished

Billet Tile Carpet by Mohawk Group
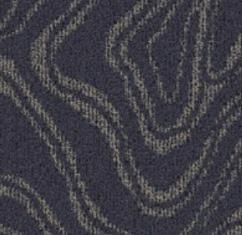
• 553 Antique Glass
• Textured Patterned Cut & Loop
Brushed Lines A01604 Galena
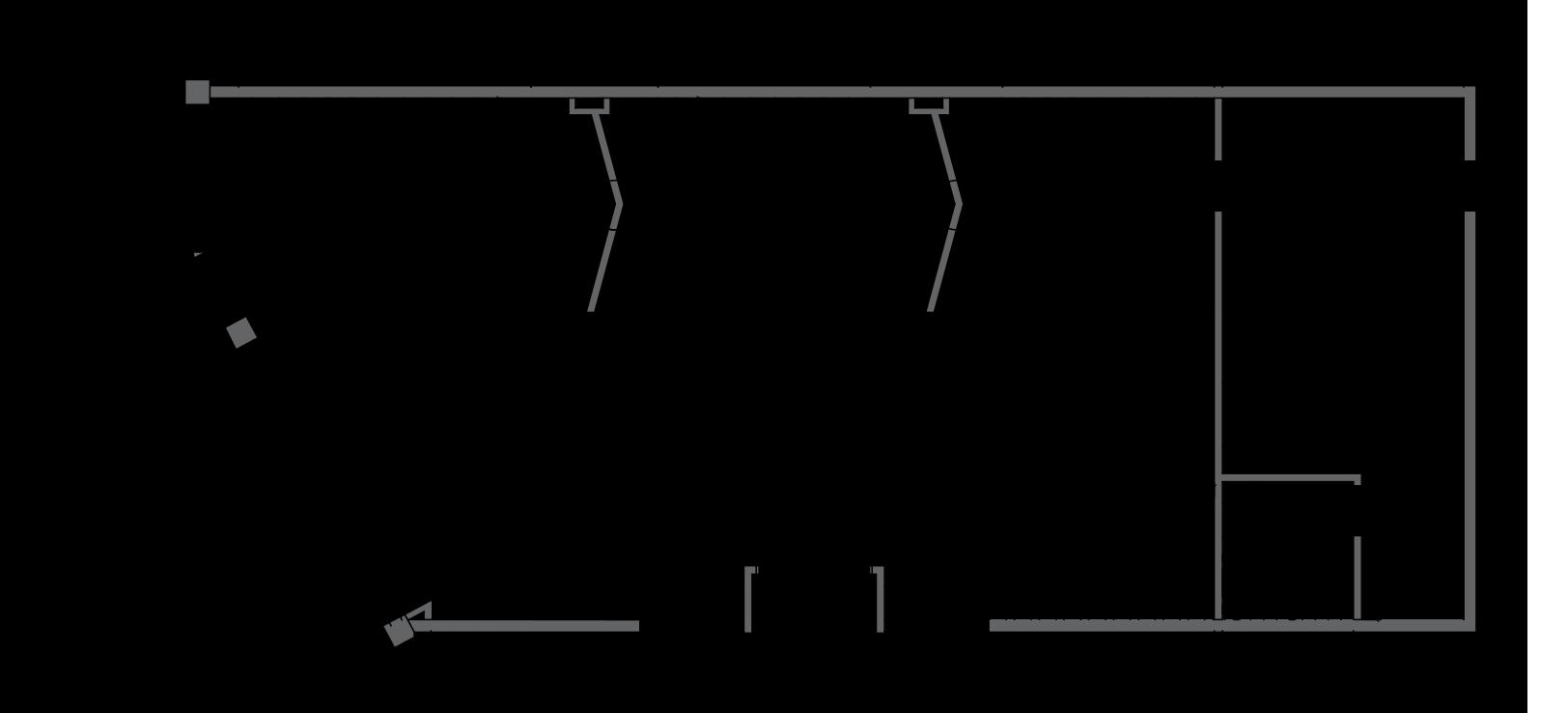
• High-Performance Luxury Vinyl Tile
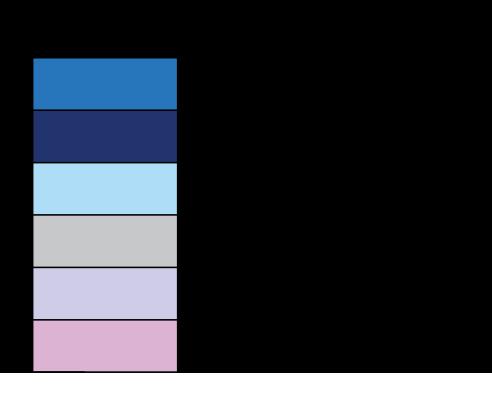
• Class III Printed Vinyl Tile
Geo marble Lados Blanco Noir by Tile Bar
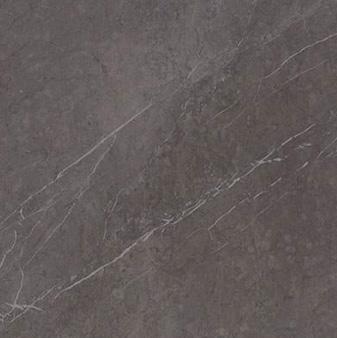
• Size & Material: 8.5” x 8.5” Nero Marquina + Carrara

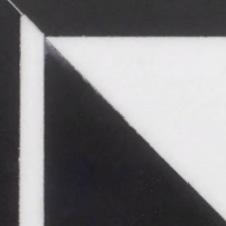
• Color: Black & White
• Finish: Polished
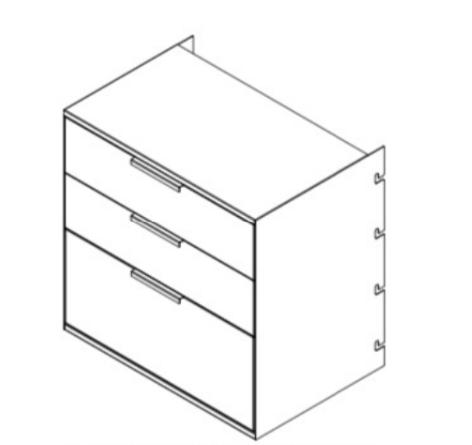
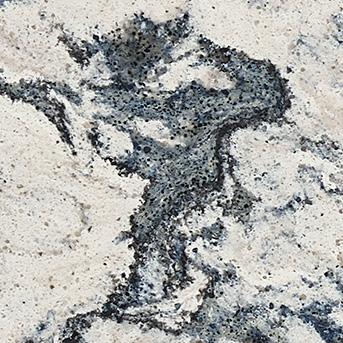
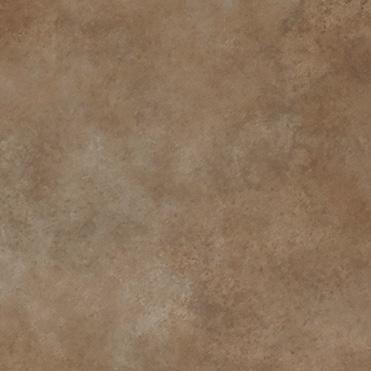



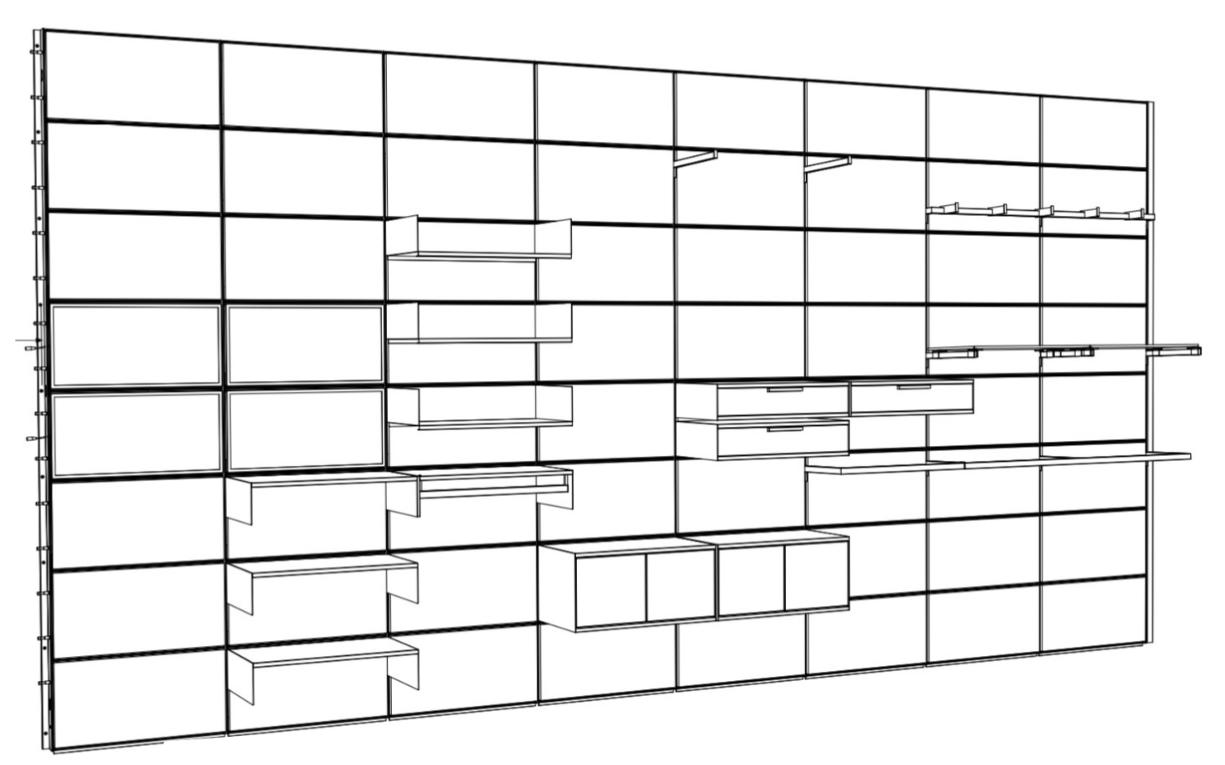
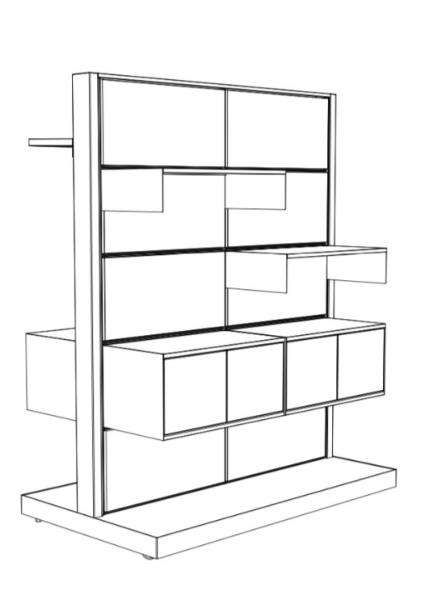
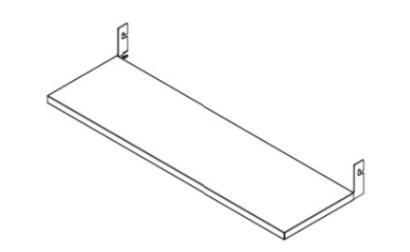
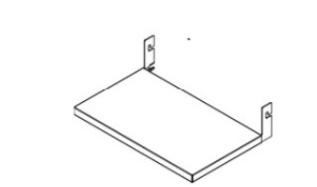
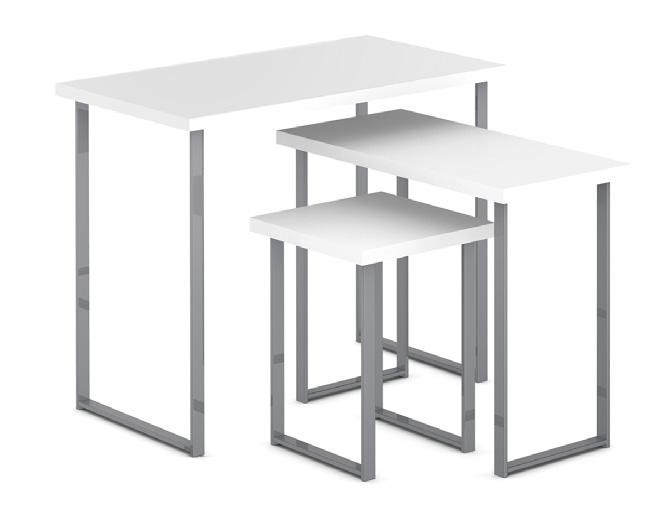
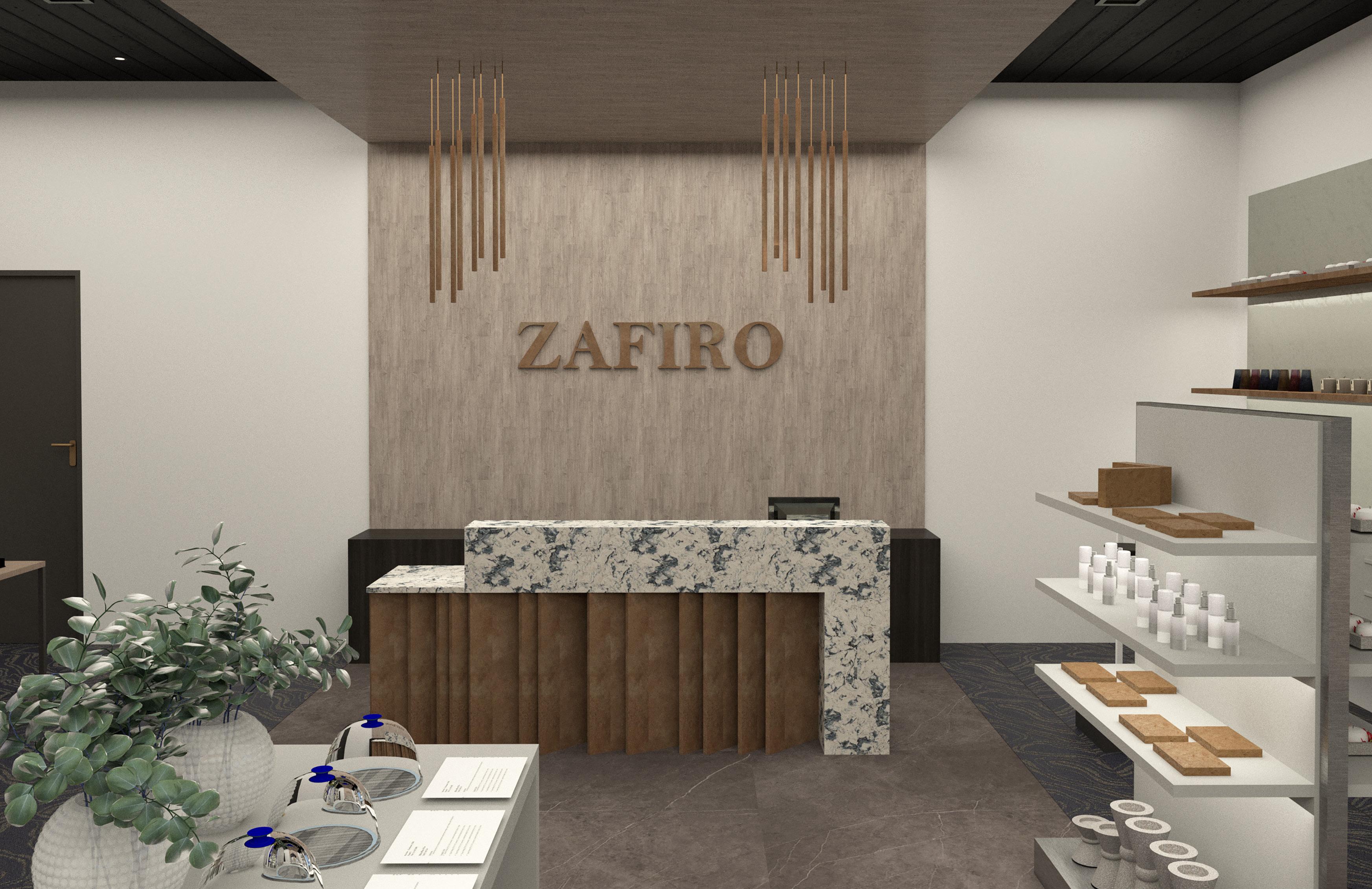

CoVillage is a 20,000 square foot co-working office located in the Union Tower in Downtown Chicago. The space is designed to accomodate up to 70 coworking tenants who are self employed or work for different employers, typically sharing equipment, ideas, and knowledge.
Design Objectives:
• Incorporate acoustical solutions
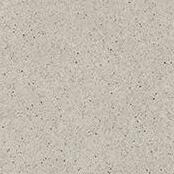
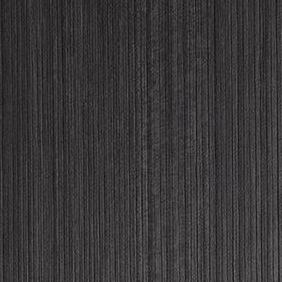
• Incorporate the use of sustainable materials as well as biophilia throughout the space
• Open floor plan
• Comfort and flexibility
• Branding

Design Highlights:
• Open Reception Area with capacity to sit up to 8 people.
• Lounge area plus event prep adjacent to conference room for easy access and convenience
• Flexible seating configurations for open and private collaboration
• Open acoustical workstations and benching stations
FLOOR PLAN

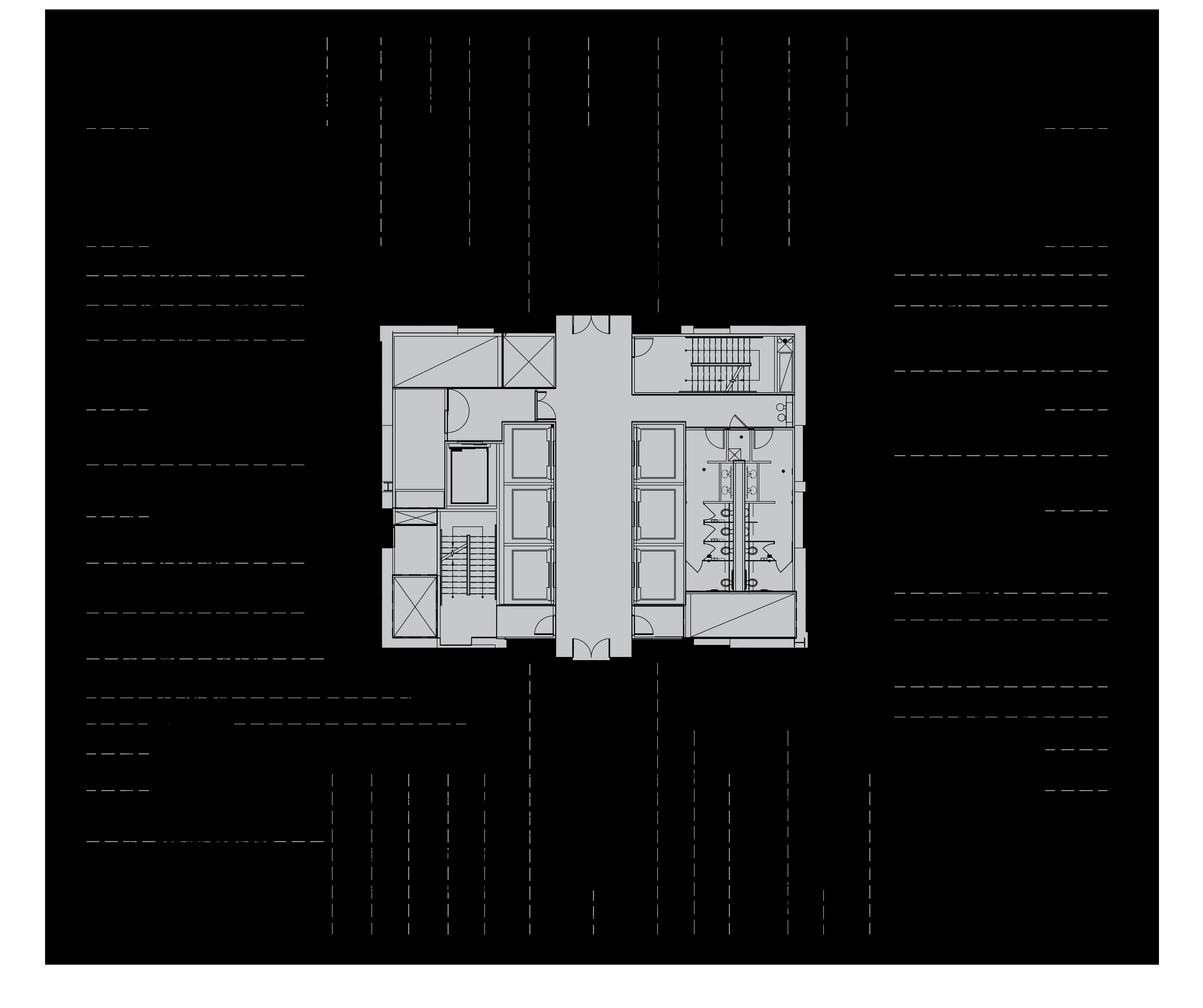
SCALE 1/8” = 1’ 0”
Materials Palette:
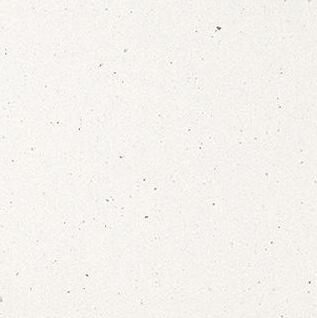
PARTITION PLAN ENLARGMENT
SCALE 1/8” = 1’ 0”
REFLECTED CEILING PLAN ENLARGMENT
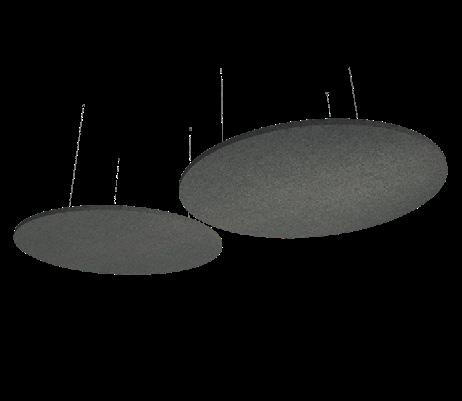
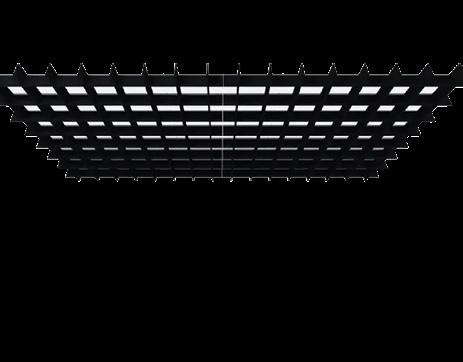
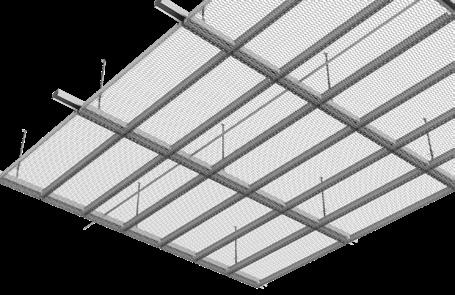
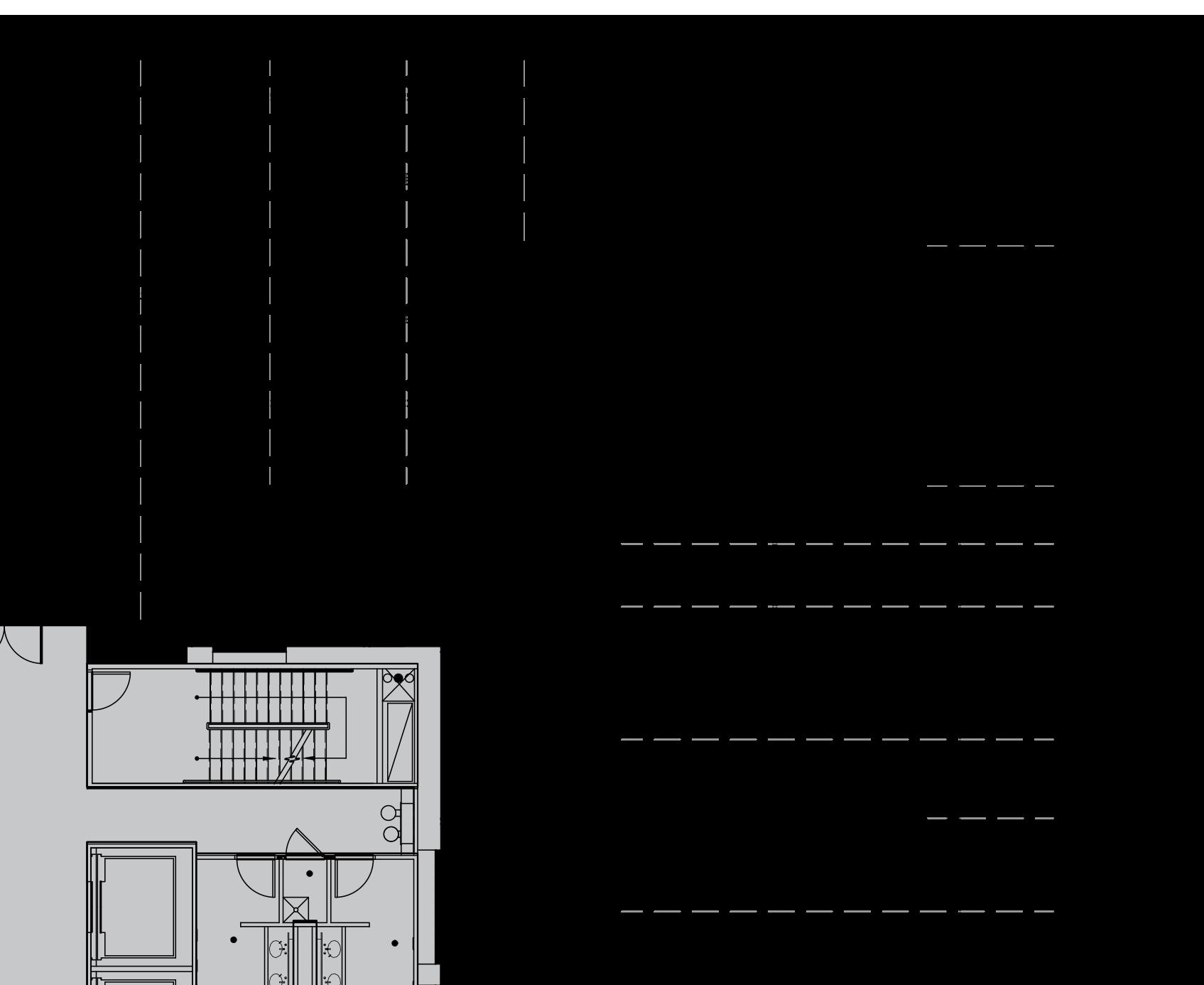
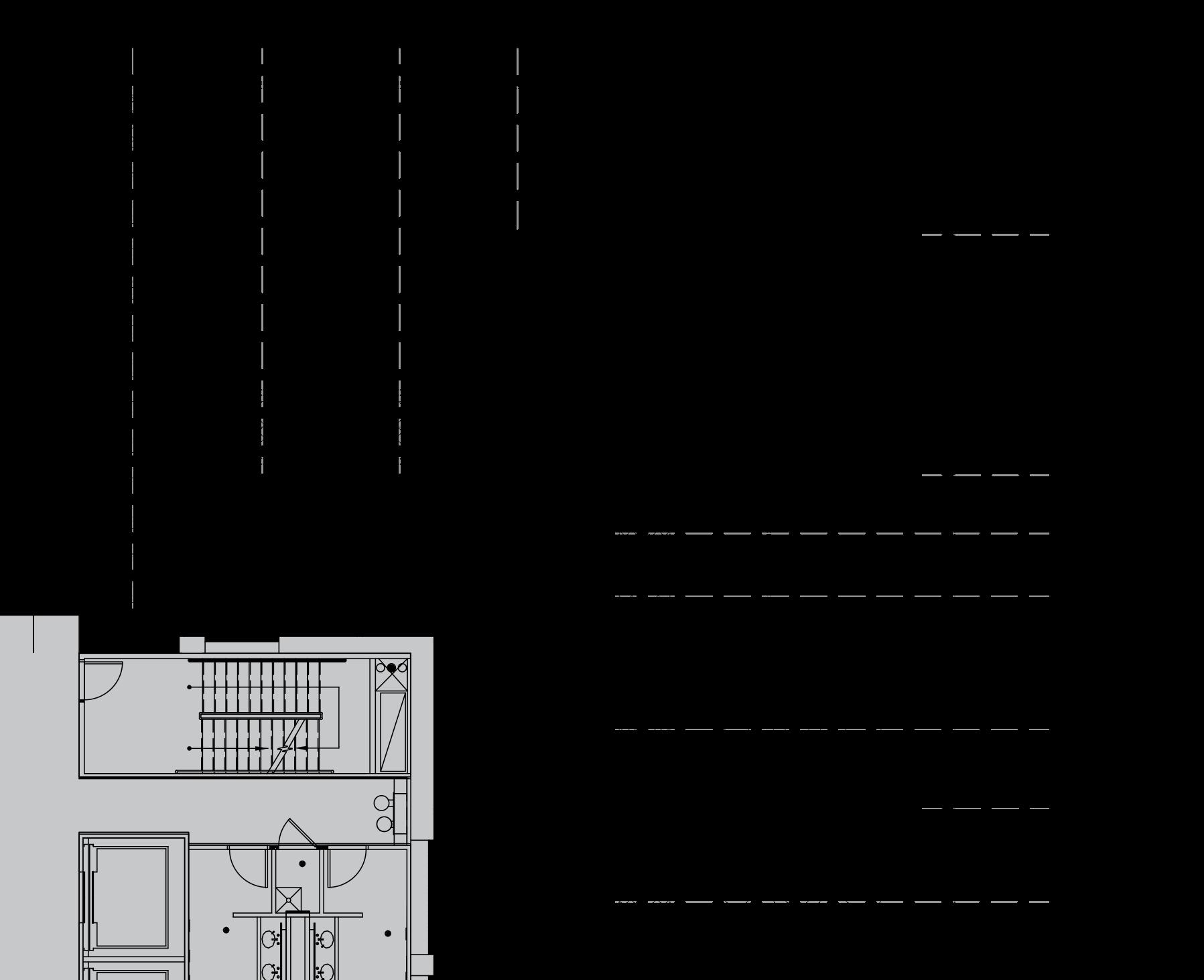
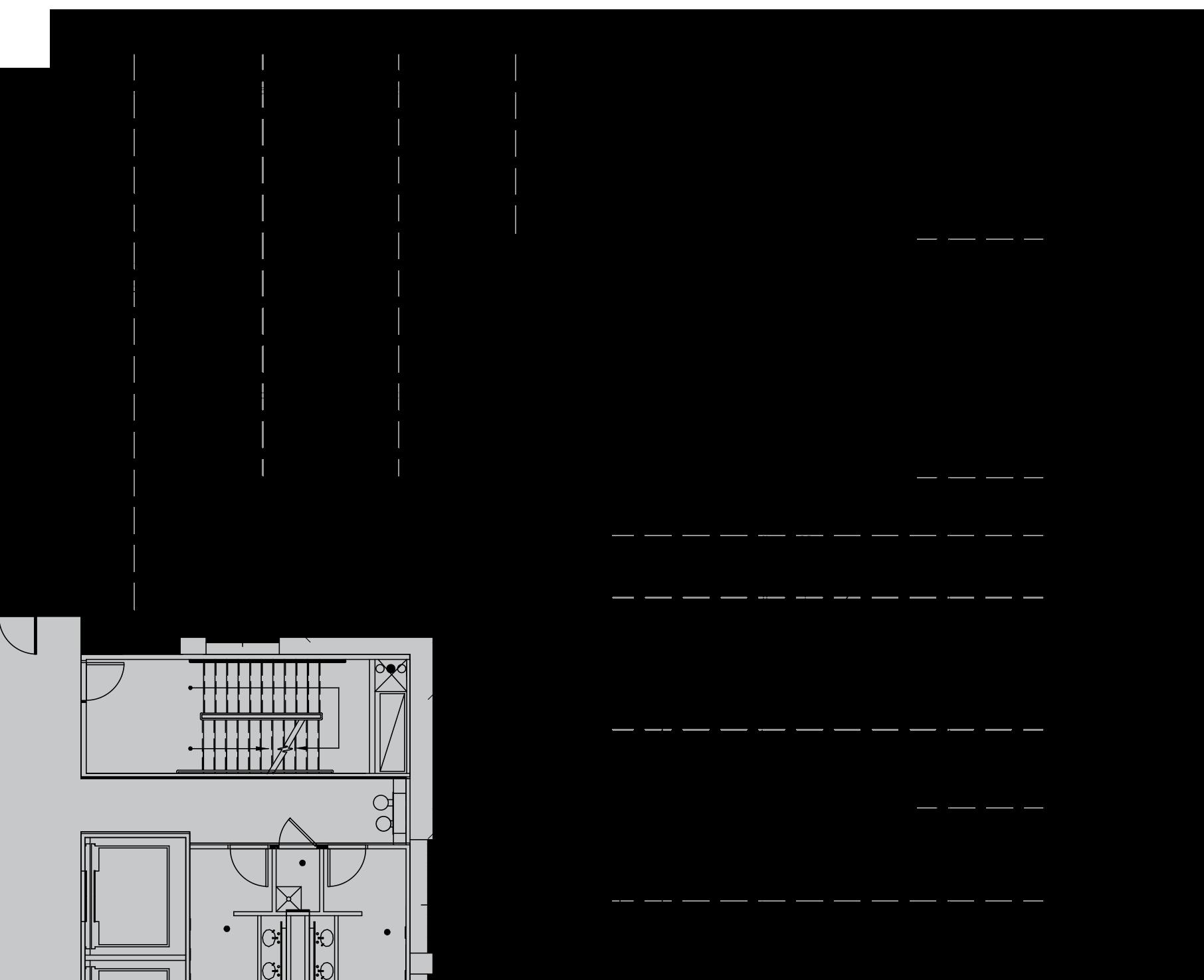
SCALE 1/8” = 1’ 0”
ELECTRIC/VOICE/DATA PLAN ENLARGMENT
SCALE 1/8” = 1’ 0”
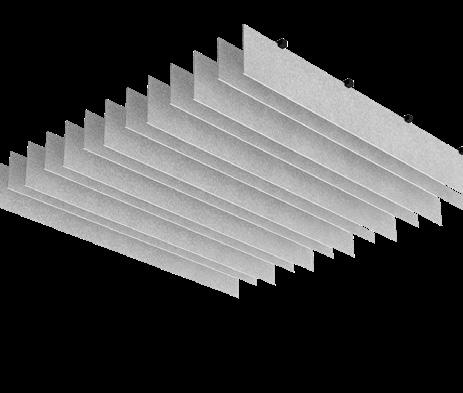
Adjacency Matrix: REQUIRED DESIRED NEGATIVE



Reception
Collaboration Areas
Conference Center
Workstations
Auditorium
Benching
Copy Room
This floor plan was provided by the instructor with the aim of designing a kitchen that incorporates kitchen guidelines and codes.
Design Goals:
• Modern Farmhouse
• Monochromatic color scheme including earthy tones that will be incorporated in the furniture and material selection

• Bold elements will be in high contrast with the consistent use of symmetrical patterns.
• Horizontal lines will be used repeatable creating the impact of open and large space.
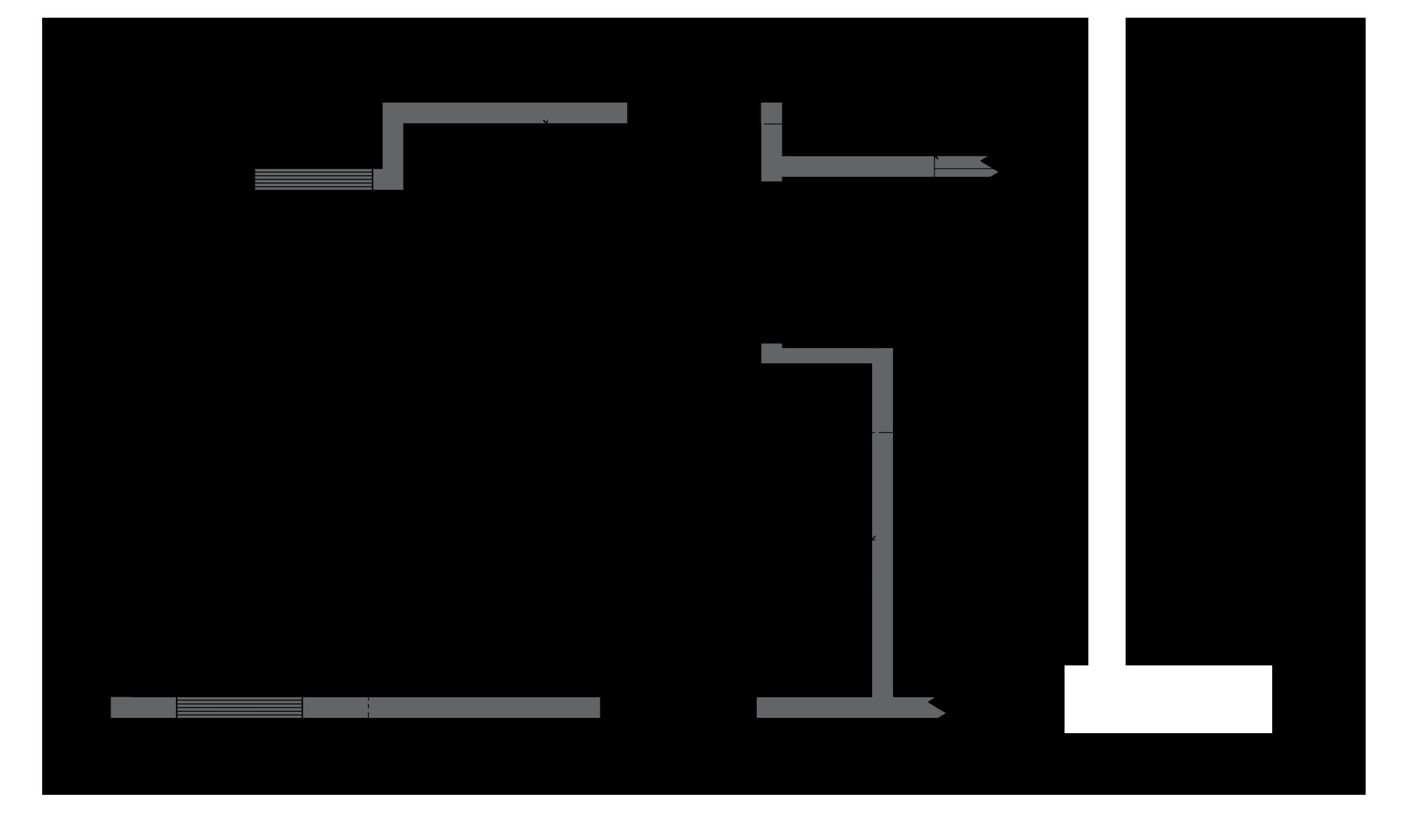
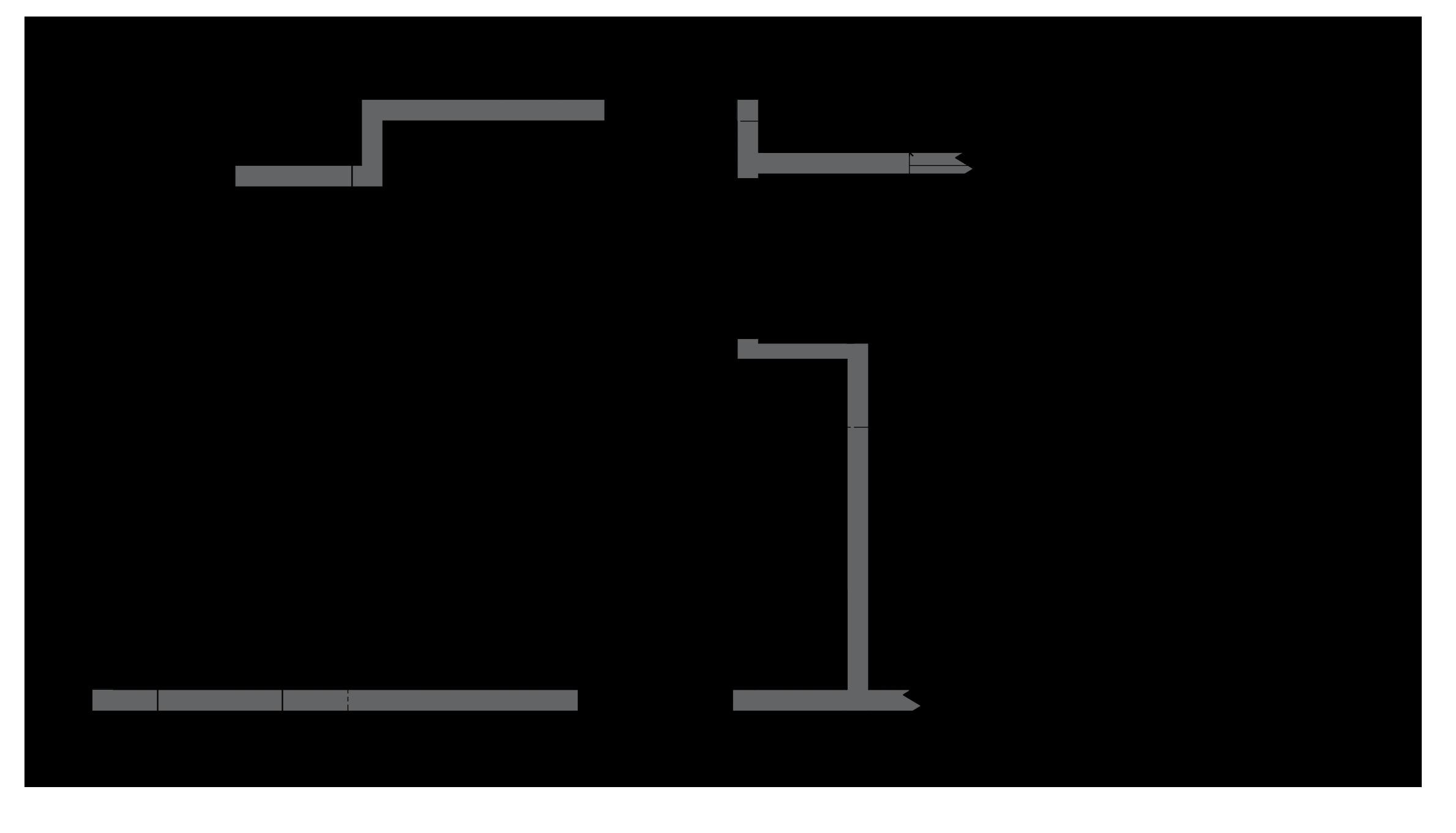
Client Needs:



• Couples Retirement Home
• Entertain up to 25 people, from older parents to nieces, nephews and toddlers.
• Ample storage for special pans, small appliances and cooking/baking equipment.
• Convenient access to the patio and expansive views of coastline.
• Aesthetic desires include natural elements reminiscent of driftwood, the rocky coastline and the colors of the sea and sky.
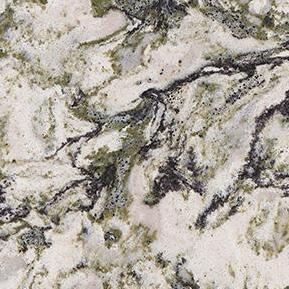
• Serenity of minimalist decor and monochromatic color scheme. Materials Palette:
Produced in Chief Architect. Not to scale. Original scale is representative of industry standards.Full set of drawings available upon request.
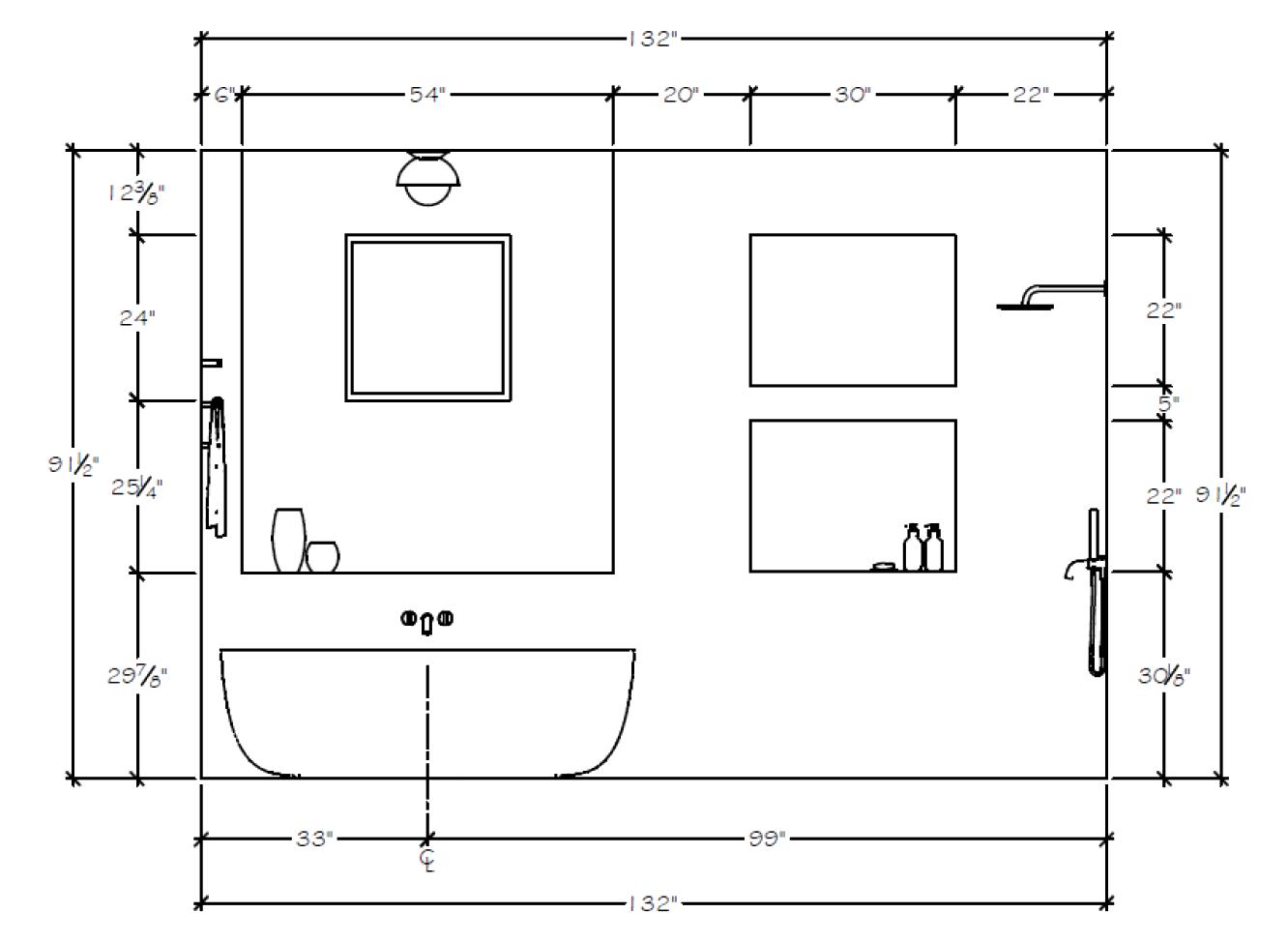
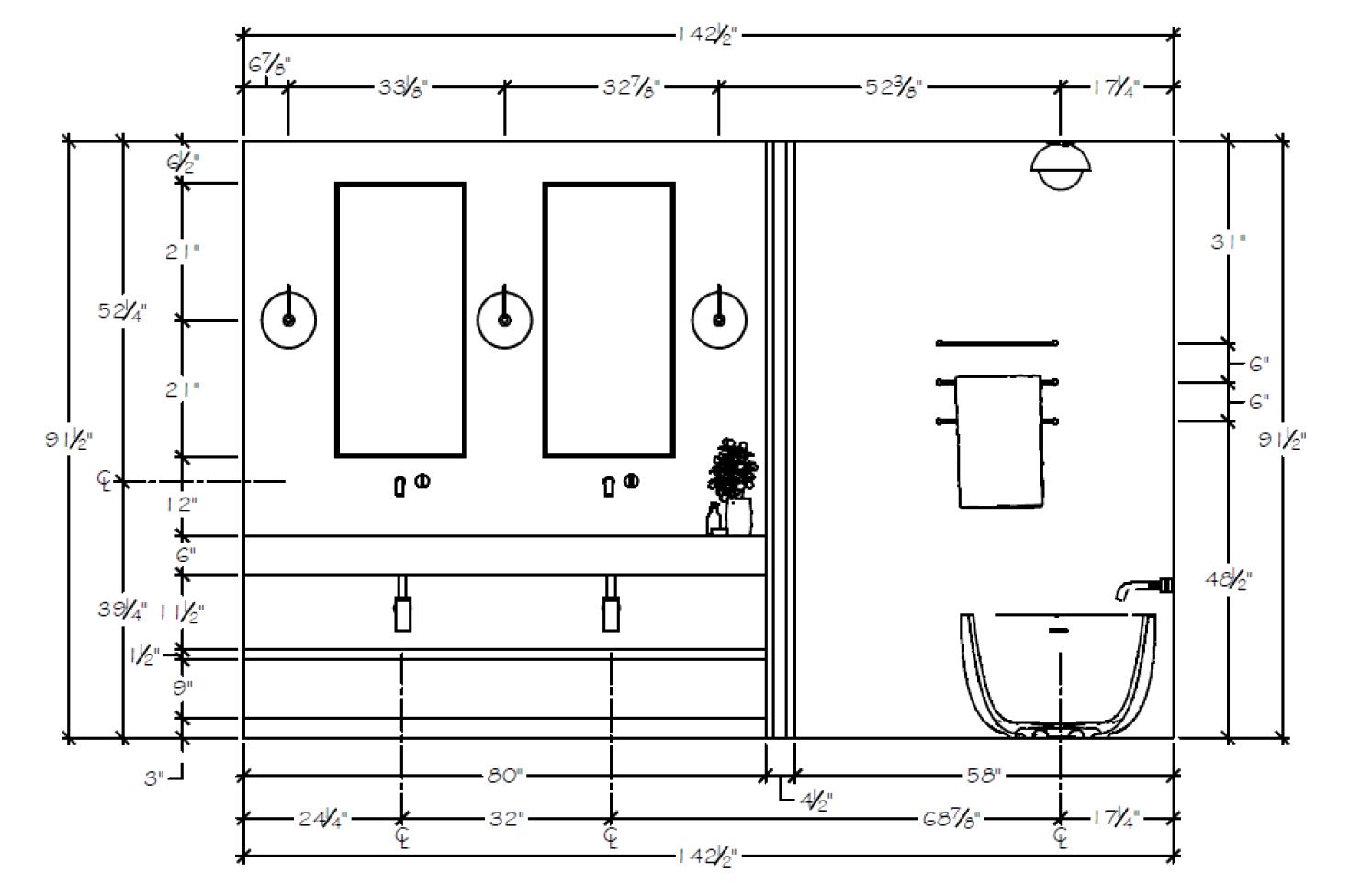
The instructor provided the Hills Residence bathroom floor plan to remodel the bathroom area as a team to achieve a functional design layout. The character of the bathroom will embody a beachfront coastal retreat. The design will incorporate textural & natural materials to contrast with the muted tones of the coastal color scheme. The space will have a creative twist while maintaining the calming ambiance of a modern coastal look.
Design Goals:
• Update Materiality & Aesthetic of Space
• Easy to Maintain and Clean / Durable Materials
• Eliminate Excess Storage Space to Create a More
• Functional Layout


• Ensure that the Space Plan Accommodates a Separate
• Soaking Tub & a Freestanding Shower
• Modern Aesthetic and Minimalist Décor
• Monochromatic Color Palette
• Incorporation of Natural Materials

Bathroom Guidelines:
• Entry Door Size was Increased to Clear 32”
• 30” Of Clearance in front of all Fixtures
• Toilet is 18” O.C.
• Waterproof Materiality Extending 3” above the Showerhead
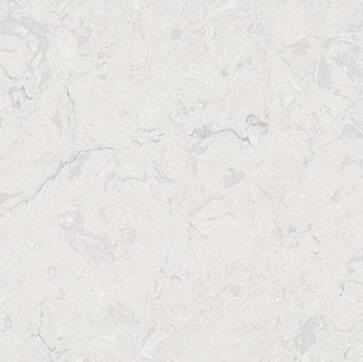
• Walls Reinforced for Future Grab Bar Installation
• Slip-Resistant Flooring Material - Matte Finish
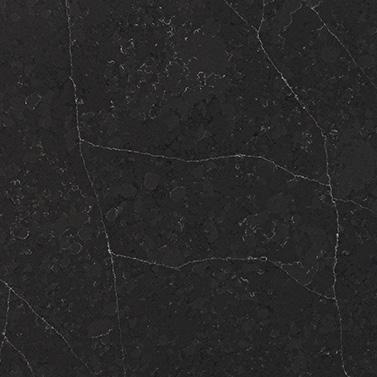
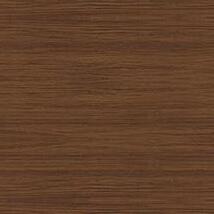
• Efficient Use of Task, Ambient & Accent Lighting
• GFCI Outlets Located at Electrical Appliance Points of Use
Materials Palette:
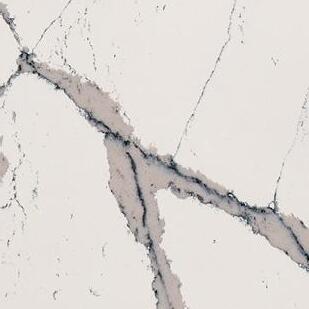
Design Concept: The Sawyer Residence focuses on providing Custom Architectural Details.
Design Objective: Creating a custom flooring and ceiling design, cabinetry built-in, custom fireplace and staircase design.
Produced in Autodesk AutoCAD. Not to scale. Original scale is representative of industry standards.

FLOOR FINISH PLAN








SCALE 1/2” = 1’ 0”
WEST ELEVATION
SCALE 1/2” = 1’ 0”
WEST ELEVATION
SCALE 1/2” = 1’ 0”
EAST ELEVATION
SCALE 1/2” = 1’ 0”
CEILING SECTION
SCALE 1/2” = 1’ 0”
FLOORING ENLARGMENT DETAIL
SCALE 1/2” = 1’ 0”
RECEPTION DESK PLAN VIEW
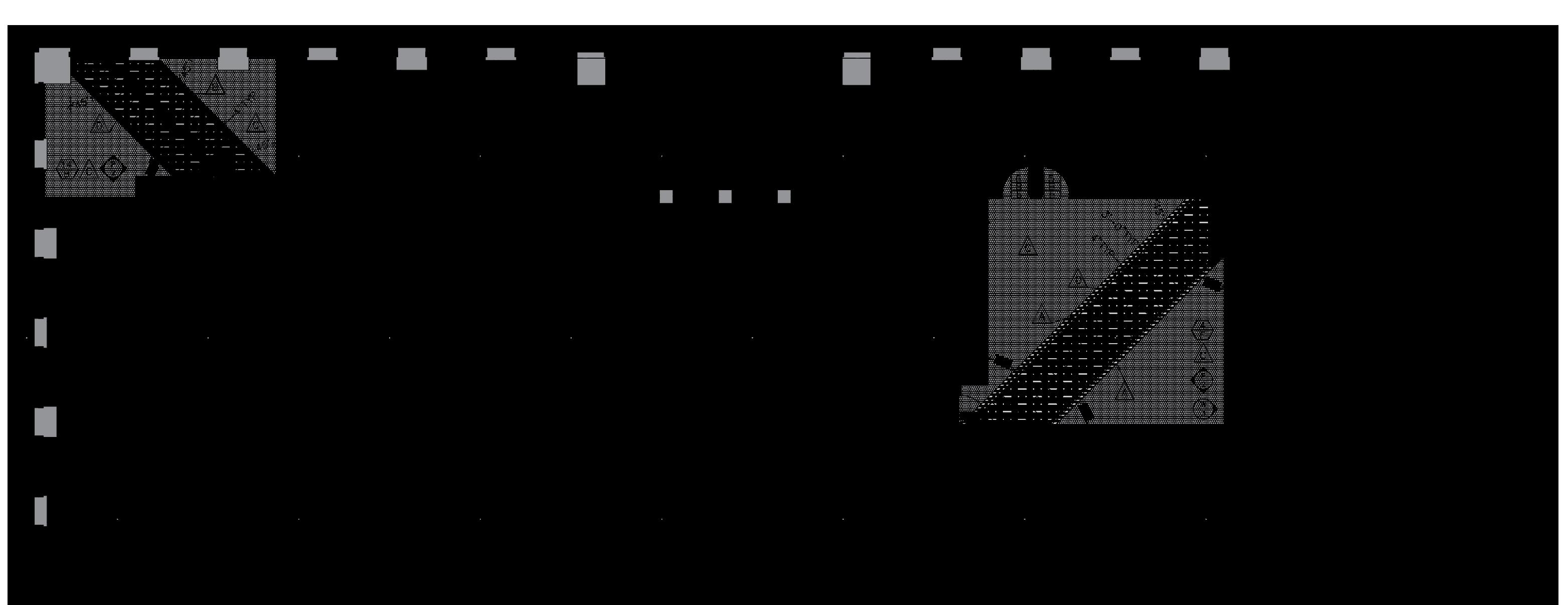
SCALE 1/2” = 1’ 0”
Computer Applications - Autodesk AutoCAD

Design Concept: This Managment Office focuses on technical drawings and construction documentations.
Design Objective: Create a custom desk using different materials as well as a customg flooring design.
FLOOR PLAN


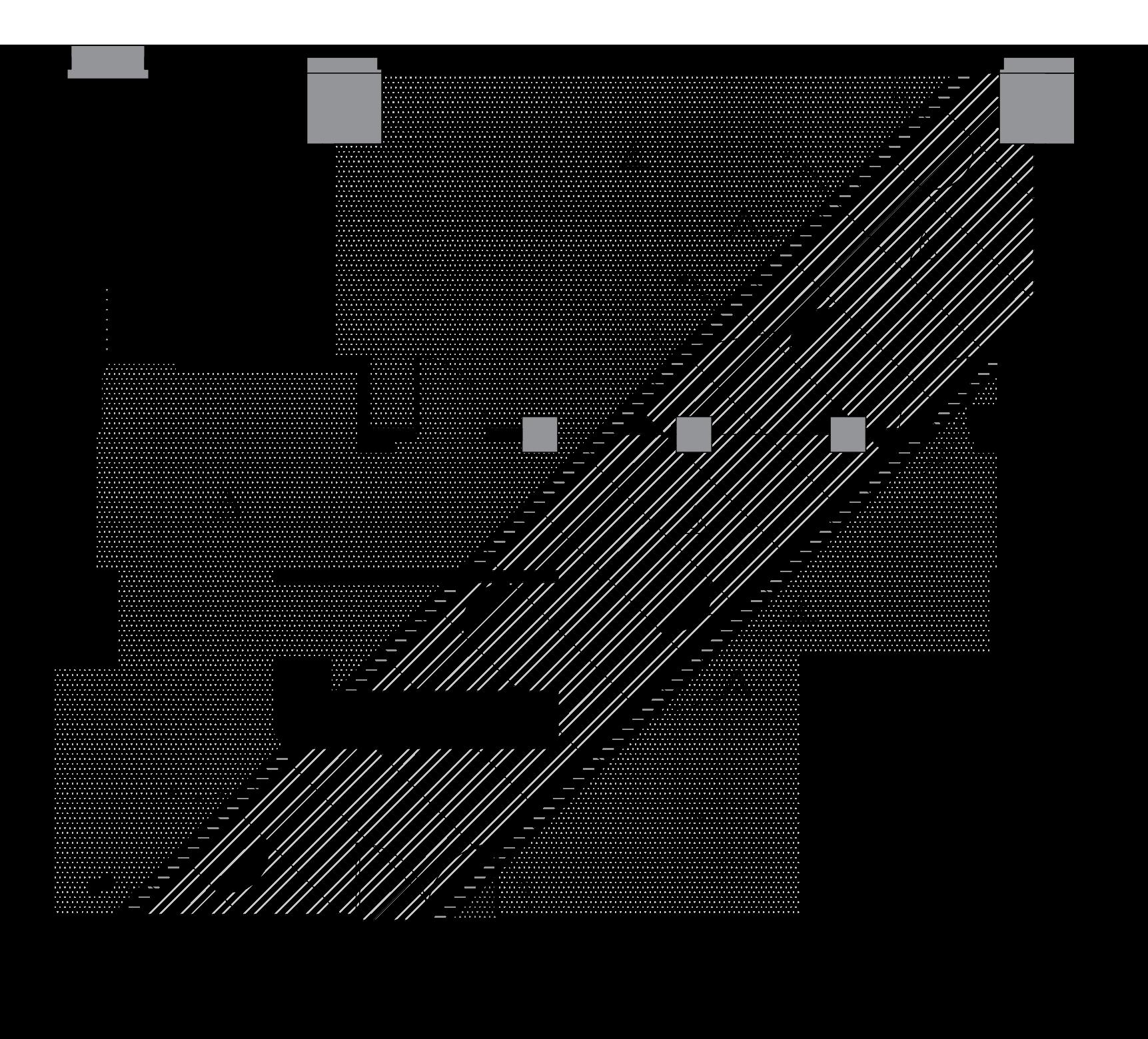
SCALE 1/2” = 1’ 0”
RECEPTION DESK FRONT ELEVATION
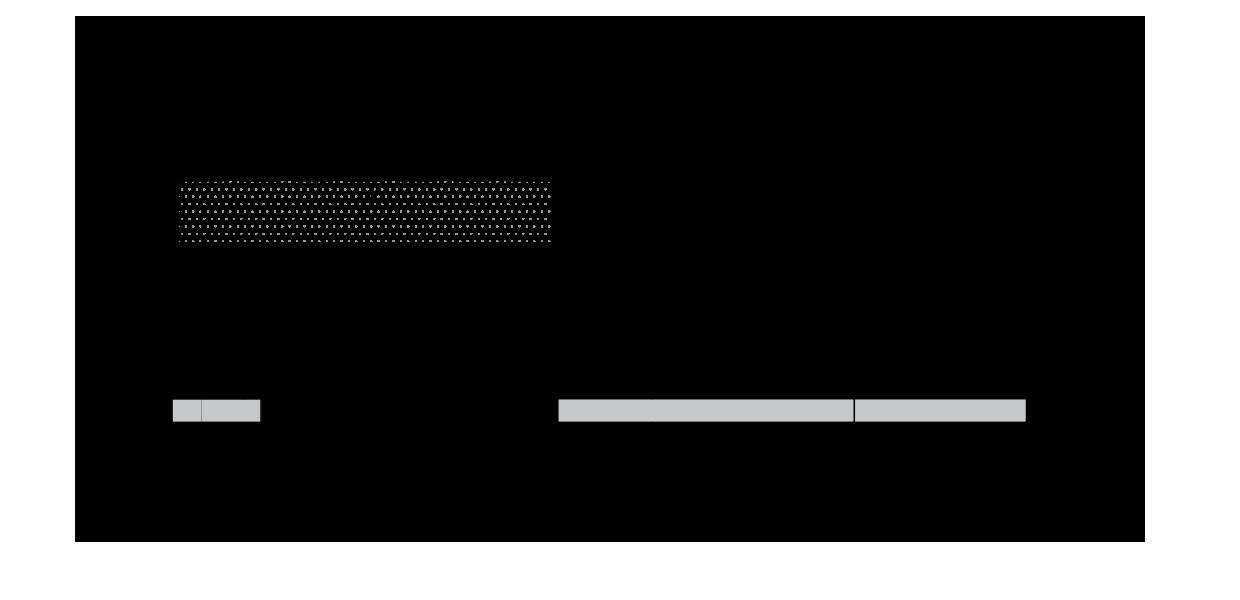
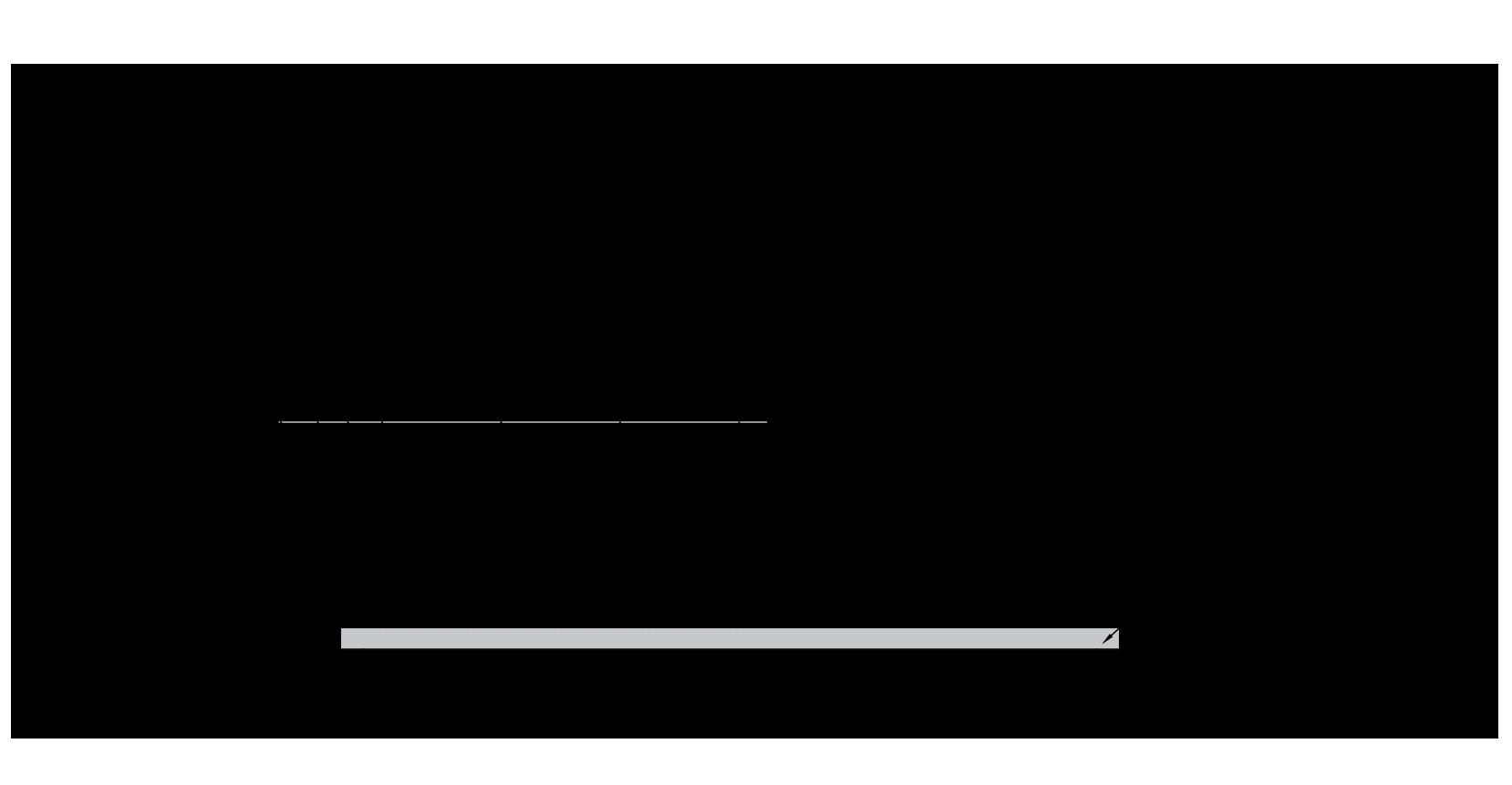
SCALE 1/2” = 1’ 0”
FLOORING DETAIL
SCALE 1/2” = 1’ 0”
RECEPTION DESK REAR ELEVATION
SCALE 1/2” = 1’ 0”
RECEPTION DESK SECTION
SCALE 1/2” = 1’ 0”
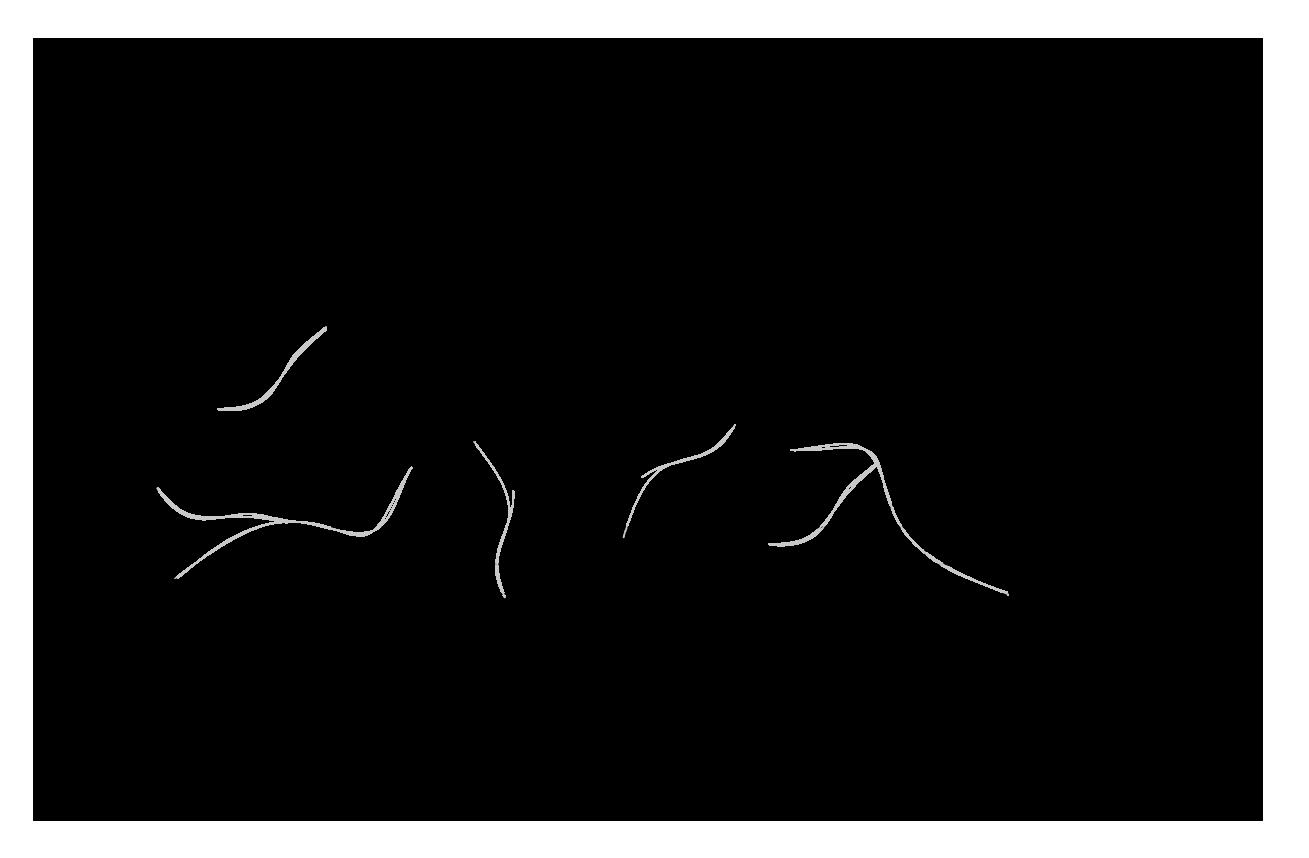
Leslie Rodriguez is a graduate of the College of DuPage with an Associate’s Degree in Interior Design along with a Computer Applications certificate and a Kitchen & Bath Certificate. She is a creative, thoughtful designer who strives to design unique interiors. Her sharp attention to detail as well as her technological abilities allow her to help clients visualize the space prior to building. Her designs are bold and colorful; however, she adapts to her client’s needs. She shows experience with technical software such as AutoCAD, Sketchup, Autodesk Revit, and Chief Architect as well as rendering software such as V-ray and Enscape.
Contact Information:
Email: rodriguezl302@outlook.com
Phone Number: 630.853.1465
Linkedin: linkedin.com/in/ lesliedrodriguez03
“Wisdom begins in wonder“.
- Socrates