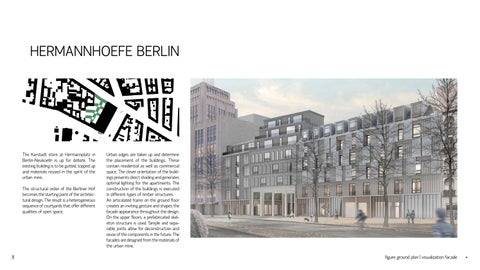CONTENT
Curriculum Vitae
Contact
Education
Work Skills Awards
Badeanstalt Bodensee
Bachelor project
Prof. Ludwig Wappner
Dr. Prof. Riklef Rambow
2022
KIT
Hermannhoefe Berlin
Sustainable building
Prof. Dirk E. Hebel
Prof. Kai FIscher
2021-2022
KIT
Die neue Gartenstadt
“The new garden city”
Urban planning
Prof. Henri Bava
2021
KIT
Bikepoint
Construction focused
Prof. Ludwig Wappner
Prof. Dipl.-Ing. Matthias Pfeifer
2020-2021
KIT
Kiosk Buehl
Impromptu
Prof. Ludwig Wappner
Peter Hoffmann
2021
KIT
Kulturhafen
Wood structure
Prof. Ludwig Wappner
2020
KIT
Signalturm
Brick structure
Prof. Ludwig Wappner
2020
KIT
Curriculum Vitae
Badeanstalt Bodensee
Hermannhoefe Berlin
Die neue Gartenstadt
Bikepoint
Kiosk Buehl
Kulturhafen
Signalturm
CURRICULUM VITAE
Education Skills
2019-2022 2018-2019
2018
Study of Architecture at KIT, Germany degree B.Sc., final grade 1.5
Study of Biology at KIT, Germany
Training as a health care and nursing professional, Germany
Systems CAD
Microsoft Windows Apple Mac OS
Vectorworks 2D
Rhinoceros (Vray for rendering)
ArchiCAD
2009-2017
High Scool, Fichte-Gymnasium Karlsruhe, Germany
A-Level
Work history
2022-2023
Freelancer, Quality Management, Workwise

2022
2021-2022
2019, 2021
2018
Working student, Quality Management, Workwise
Working student, field of structural engineering, KIT
Vacation worker, Siemens
Vacation worker, Daimler gastronomy
Awards
Graphic Language 2022
Adobe Photoshop
Adobe InDesign
Adobe Illustrator
Affinity Photo
German English
French Spanish
Heinrich-Huebsch-Award, KIT
BADEANSTALT BODENSEE
A bathing establishment is historically a facility in which baths can be taken, for example, for hygienic or health reasons. Today, it is rather understood as institutionalized and structural, public as well as closed institutions for bathing as a medical or recreational facility such as swimming pools, open-air pools, natural baths, spas, in a broader sense also saunas and the like.
The Badeanstalt Bodensee fits into the existing topography and combines under three multifunctional roofs two bathing halls and a catering area. The long bars are zoned and divided into a boot and barefoot area. Between the bars, embedded in the topography, connecting pieces with serving functional spaces are incorporated.
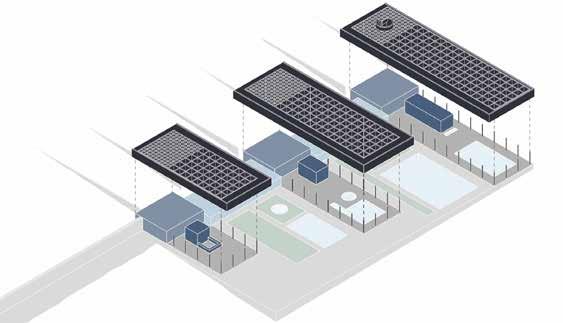
The heavy roofs rest on filigree steel supports and the extensive glass facade ensures a blurring of the interior and exterior spaces.
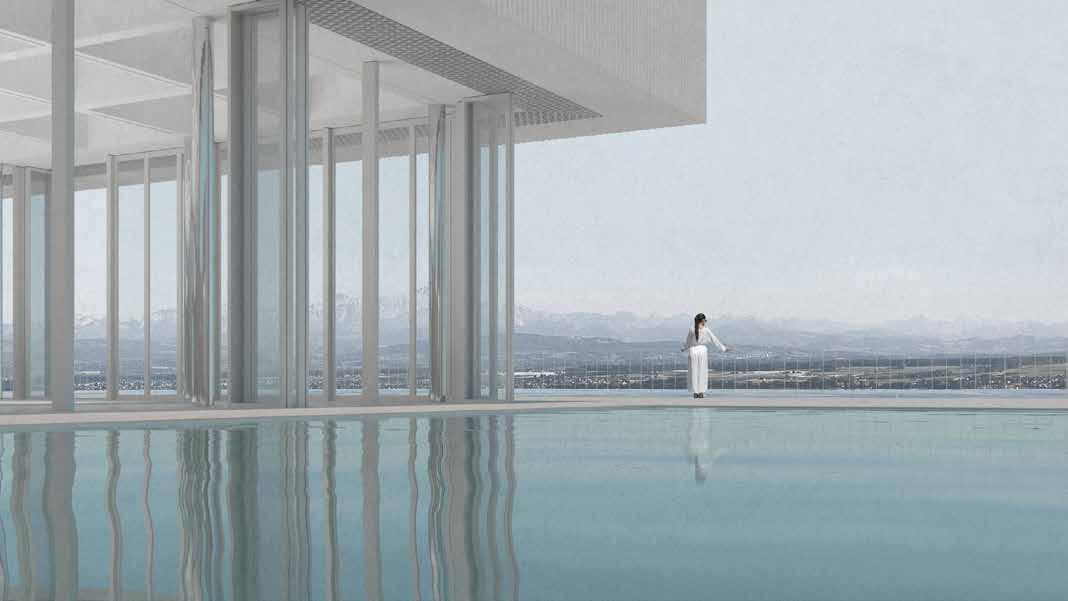
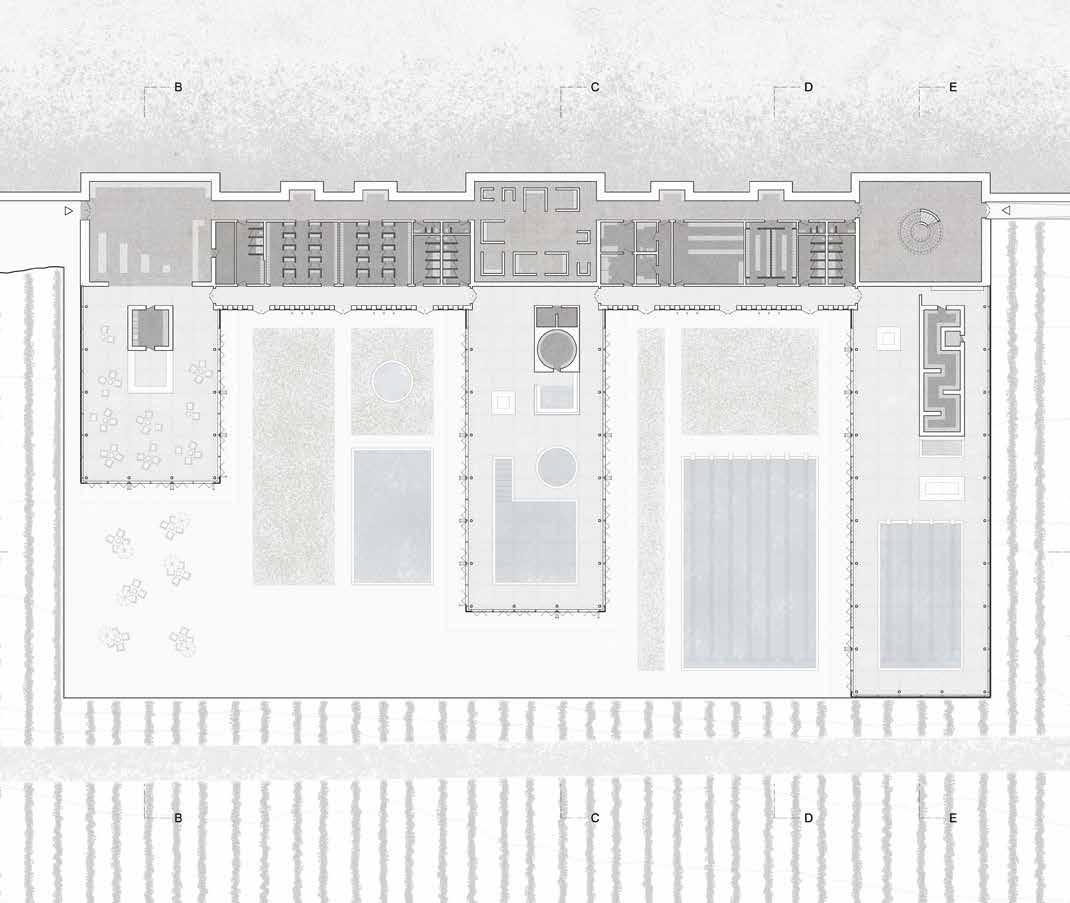

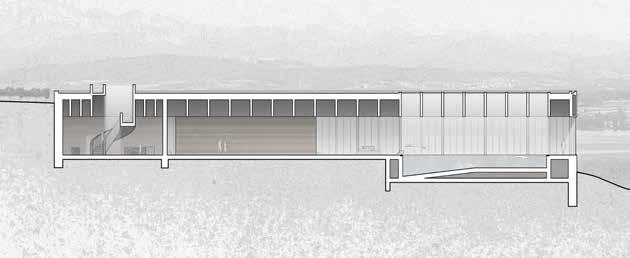



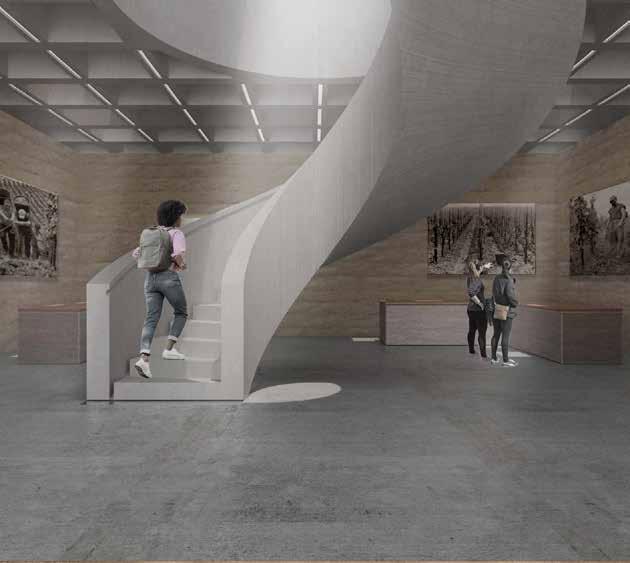
HERMANNHOEFE BERLIN
The Karstadt store at Hermannplatz in Berlin-Neukoelln is up for debate. The existing building is to be gutted, topped up and materials reused in the spirit of the urban mine.
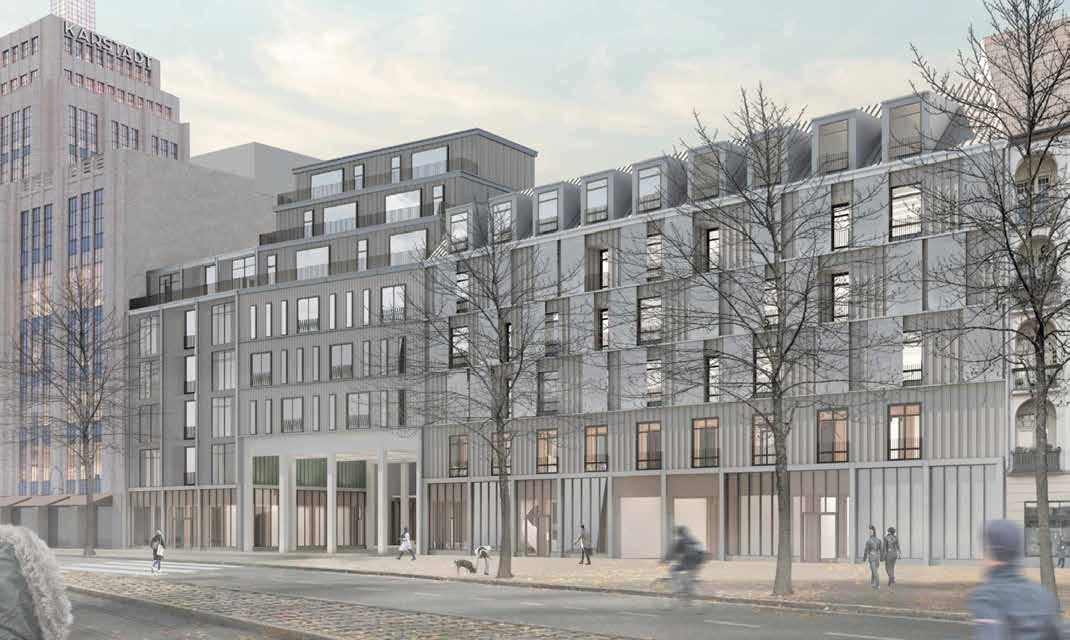
The structural order of the Berliner Hof becomes the starting point of the architectural design. The result is a heterogeneous sequence of courtyards that offer different qualities of open space.
Urban edges are taken up and determine the placement of the buildings. These contain residential as well as commercial space. The clever orientation of the buildings prevents direct shading and generates optimal lighting for the apartments. The construction of the buildings is executed in different types of timber structures.
An articulated frame on the ground floor creates an inviting gesture and shapes the facade appearance throughout the design.
On the upper floors, a prefabricated skeleton structure is used. Simple and separable joints allow for deconstruction and reuse of the components in the future. The facades are designed from the materials of the urban mine.
Entstehung vie se t ger Themenhöfe
1. Traditional berlin block
4. Versatile themed courtyards
Neu nterpret erter Berl ner Block "Schachbret mus er"
Beach ung der Abstandsflächen op imale Bel ch ung und Belü tung
2. Reinterpretation: exposure and ventilation
Mul i unkt ona e Ersch ießungsgänge
5. Multifunctional access aisles
Schn ttpunkt der verschiedenen städ ebaul chen Sys eme als Sonderbauste ne
3. Intersections as special modules
6. Eaves and roof height
- und Dachhöhe
VECTORWORKSEDUCATIONALVERSION
WiederverwendungundWeiterverarbeitungsmethodenFassadenbekleidung
StehfalzalsFassadenbekleidung(rechts)
AnsichtUrbanstraßeM1:200
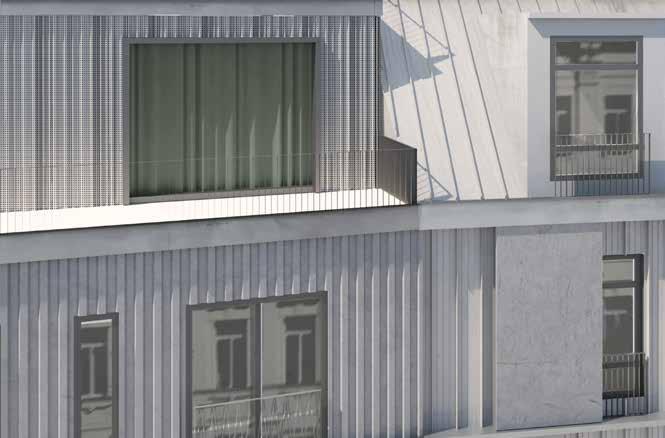
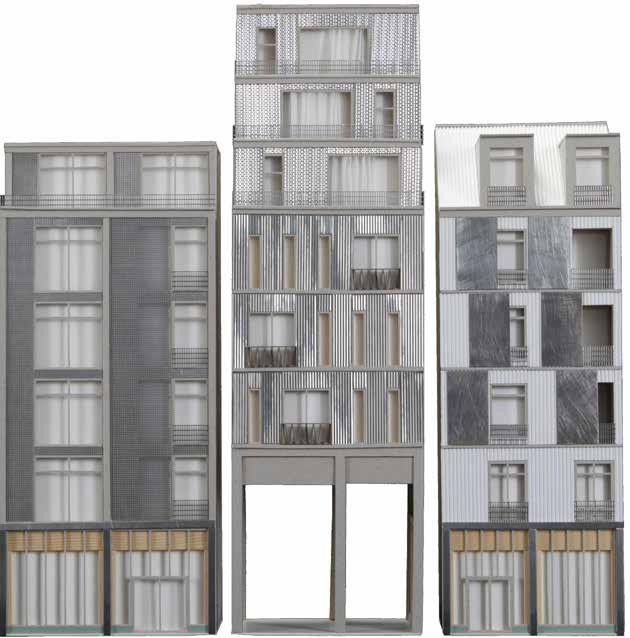
VECTORWORKSEDUCATIONALVERSION
VECTORWORKSEDUCATIONALVERSION

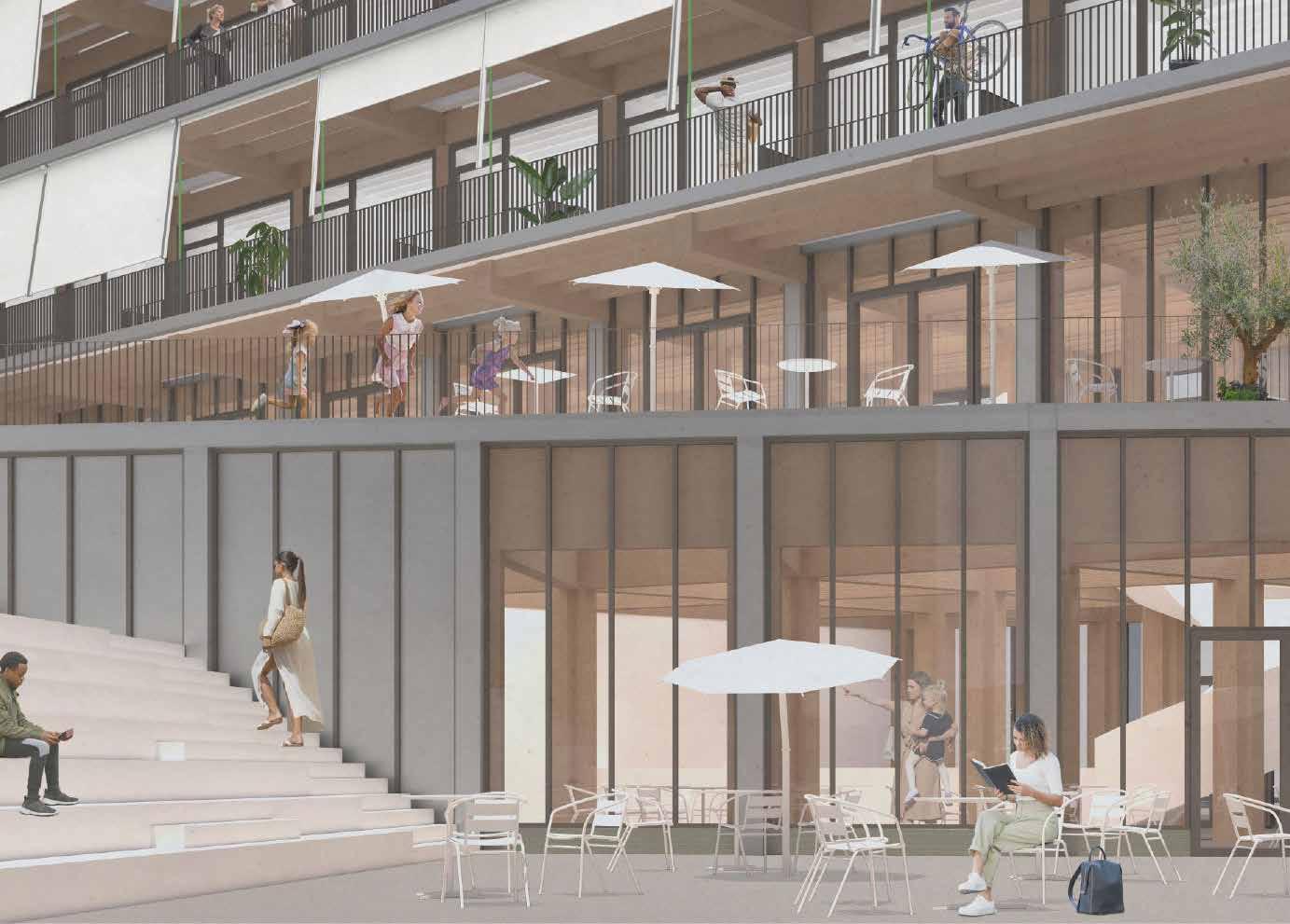
DIE NEUE GARTENSTADT
The new garden city in Mannheim combines the original concept of living in green surroundings with the modern values of a sustainable, future-oriented society.
The focus is on improving the quality of life and social cohesion as well as promoting sustainability and protecting biodiversity.
A strategically planned and networked green infrastructure increases the amount of accessible green open spaces for recreation, leisure, play and sports by providing places for all age groups to

meet and exercise in a variety of ways. An axis with agricultural uses connects the surrounding existing industry, creating a significant contribution to the sustainability of the neighborhood through partialself-sufficiency and regional food. To counteract the ubiquitous extinction of species, there are a number of natural wildflower areas that actively contribute to the species protection and the preservation of biodiversity.
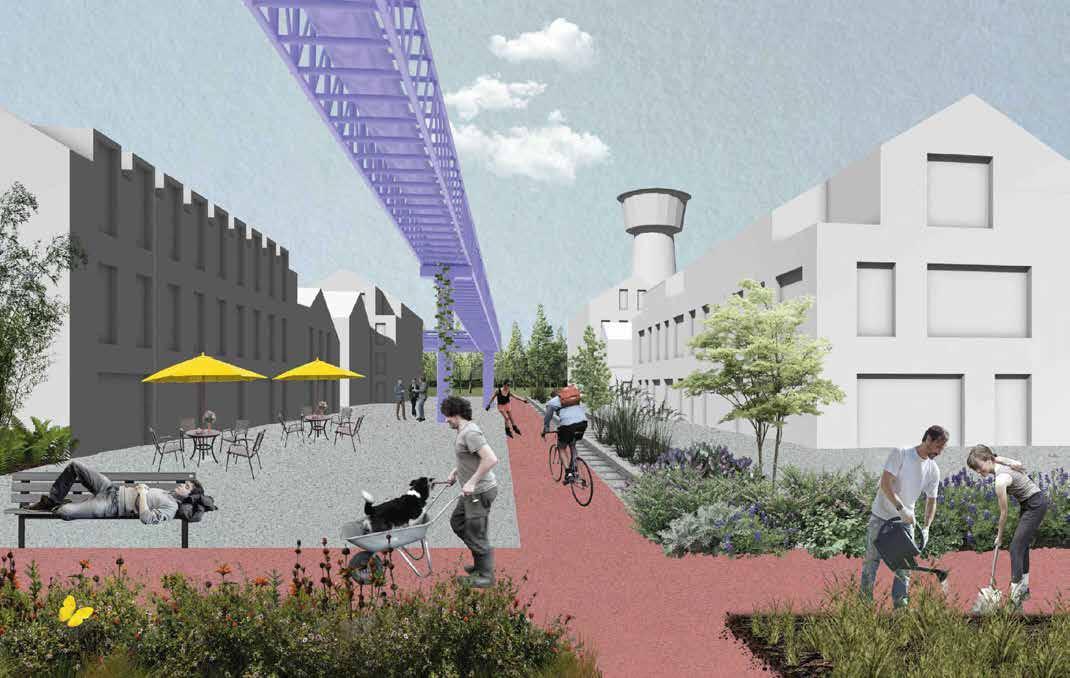
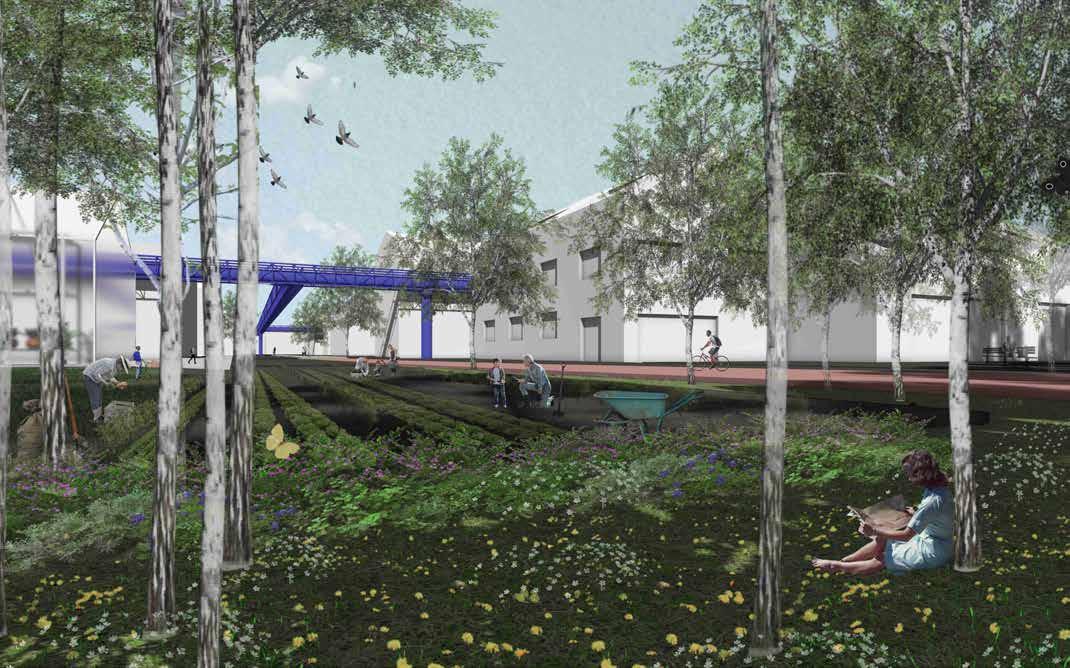
H H
Wildpflanzen Urban Farming Radweg Fahrradstraße mit Autoverkehr Pipeline existing pipeline Bestand Besonderer Platz Rasen Wildpflanzen Urban Farming Radweg Fahrradstraße mit Autoverkehr bicycle path
Bestand Besonderer Platz Rasen Wildpflanzen Urban Farming Radweg existing buildings Bestand Besonderer Platz Rasen Wildpflanzen Urban Farming communiuty sites Bestand Besonderer Platz Rasen Wildpflanzen Urba lawn Bestand Besonderer Platz Rasen Wildpflanzen Urban Farming wild plants Bestand Besonderer Platz Rasen Wildpflanzen Urban Farming urban farming
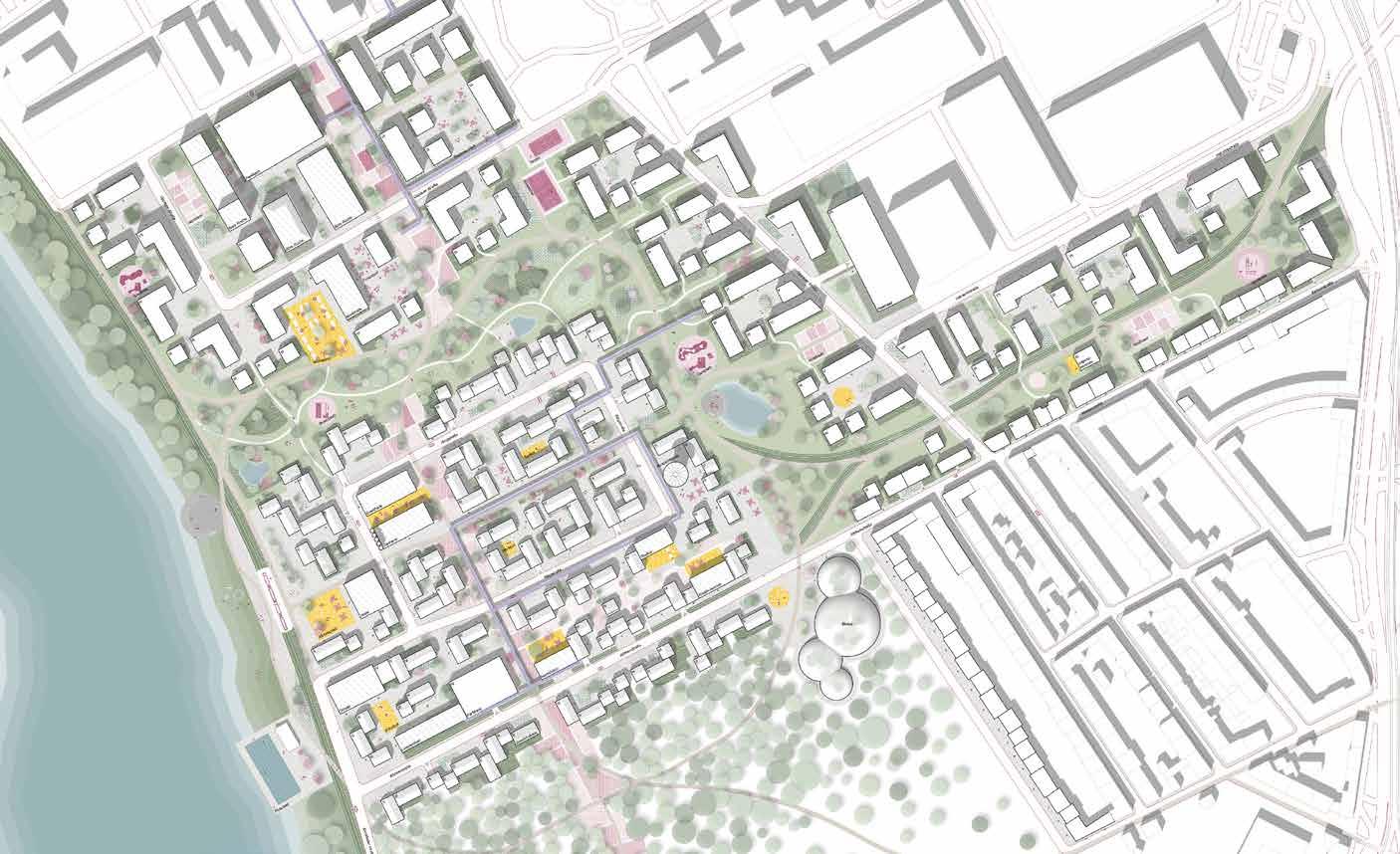
In the south of the Jungbusch quarter of Mannheim, directly on the riverbank, a new building was to be constructed that would house the functions of an urban bicycle manufacture and at the same time provide a plurivalent space for cultural offerings.
The building above ground is divided into two volumes, which, however, connect with each other below ground and form a lively transition area.
BIKEPOINT
This results in a sluice-like situation on the first floor, which gives visitors a glimpse of production, as well as of bicycles on display and cultural events.
The multifunctional roof of the bike hall includes a sports facility, an urban garden, as well as a viewing platform and seating stairs, in order to provide citizens and especially students with a diverse place to meet and stay.



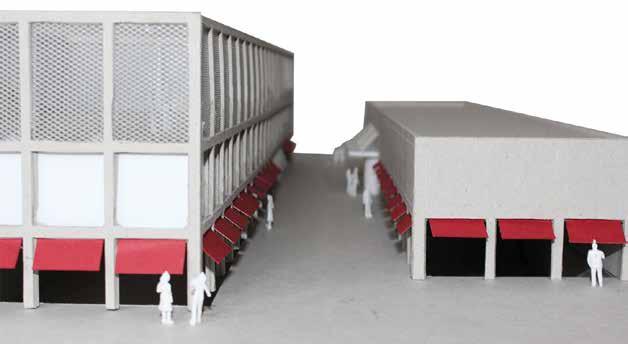
Within the framework of an ideas competition in cooperation with the city planning office of the city of Buehl, concepts were to be collected on the fly as to how the existing kiosk on the market square, which does not meet today’s requirements, can be expanded, converted or even newly built. The city’s goal is for the city center to gain a new attraction through a conversion or redesign of the kiosk from the 1980s.
The goal of our design is to unite the typology of the kiosk, the market and the cafe. The opening to the market place,
KIOSK BUEHL
the park and the street and the resulting dynamic structure allow a multifunctional use of the building. By opening two folding glass walls, the seating area can be moved from the inside to the outside when the weather is nice.
The approach of the formal design of the new kiosk is to adapt to the given structures of the city center of Buehl in terms of its materiality. A minimalist, modern appearance is to contribute to an upgrading of the market place and at the same time create an attractive, social meeting place.
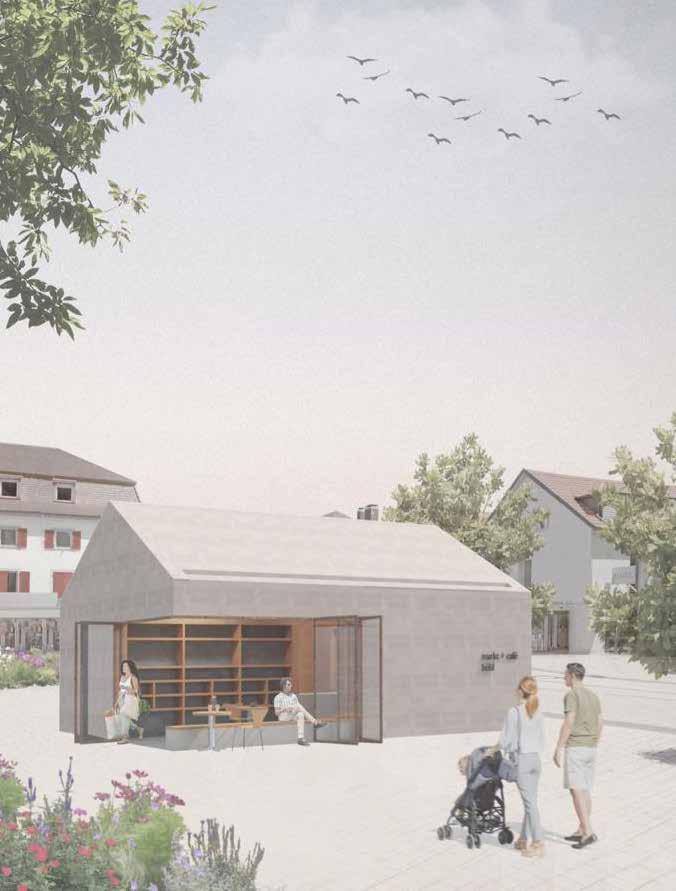
KULTURHAFEN
A cultural center was to be designed on the riverbank, with the aim of providing the Rhine harbor with a flexible space for events and exhibitions. Furthermore, the building includes a cafe with terrace, as well as an office.
In order not to limit the cultural experience of the exhibitions to the opening hours, but to make it possible for everyone to visit at any time, the building is surrounded by an arcade, which functions as a “showcase corridor” and allows many insights.
The existing building, which is surrounded by the cultural center, creates a special atmosphere with its completely different materiality and solidity and can thus be optimally used as an additional, exciting exhibition space.
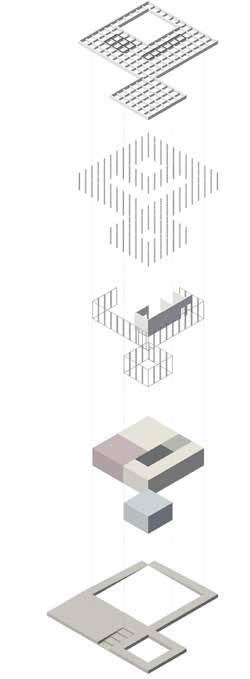
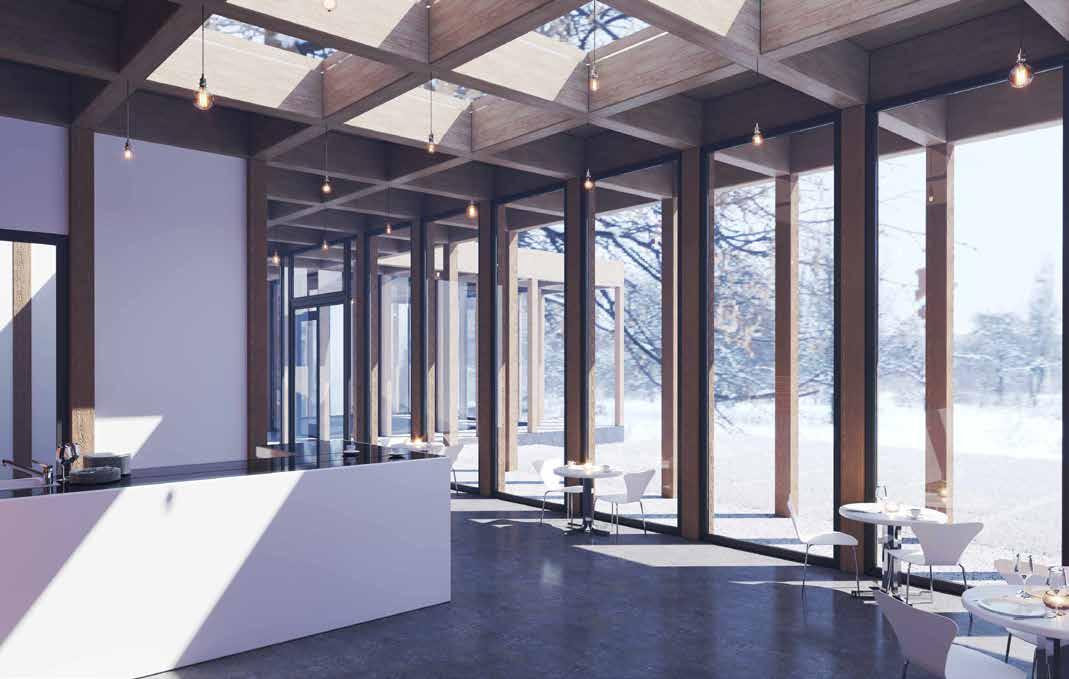
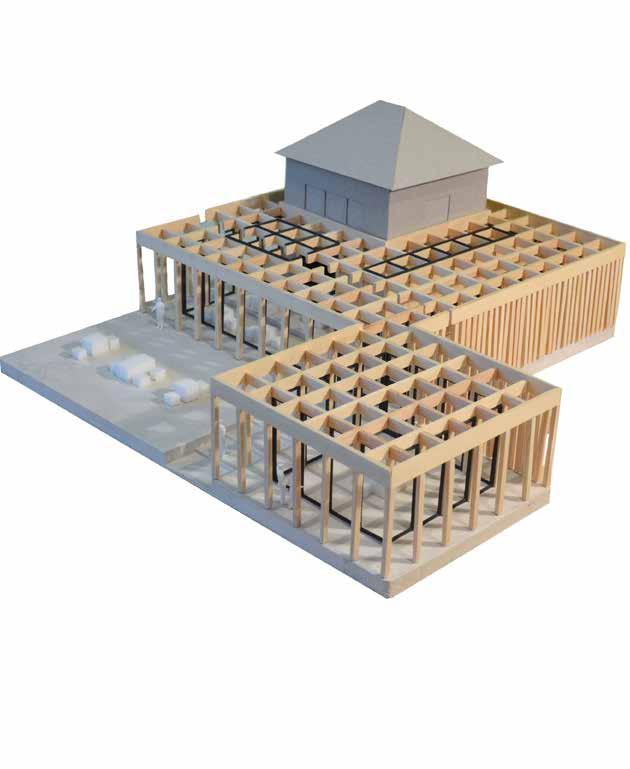
SIGNALTURM

In order to strengthen the presence of the Rhine port in Karlsruhe in the public perception, a signal tower was to be built in the harbor basin II as a landmark in the water. In addition to its signal effect, the tower also serves as a vantage point and access point to the water.
The tower, which is of solid construction, consists exclusively of bricks. This results in special constructional requirements for openings, floors, ceilings and staircases. resulting in arches and cross vaults. These characteristic shapes give the tower its special charisma and charm.




