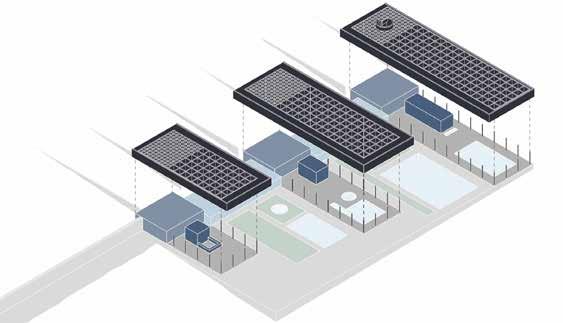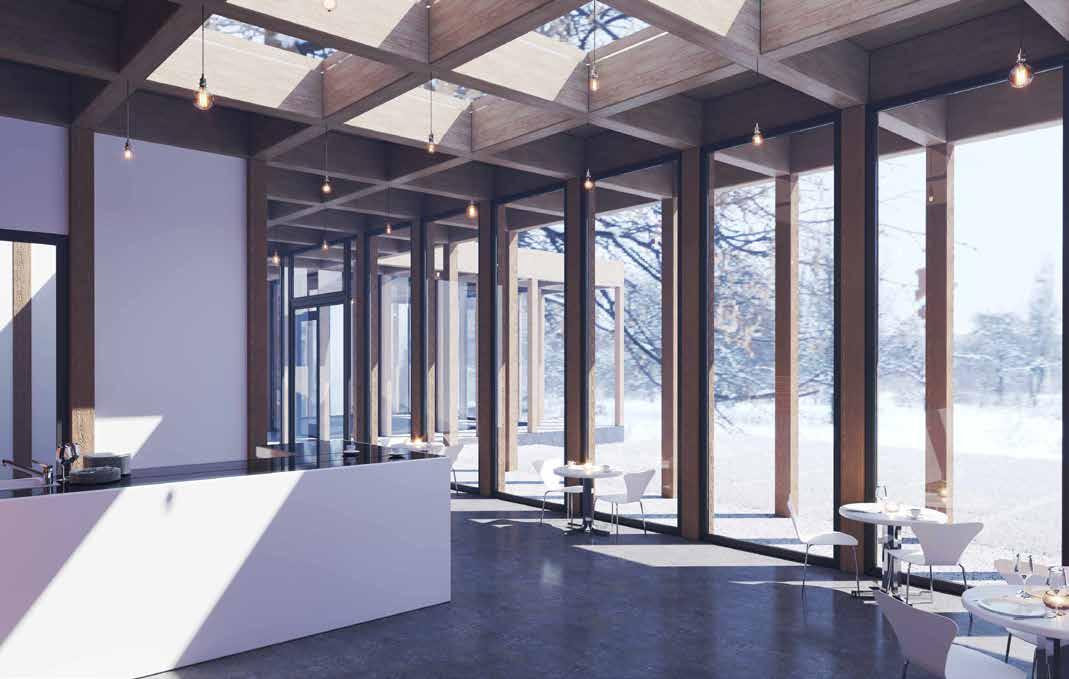
1 minute read
HERMANNHOEFE BERLIN
from Portfolio 2019-2022
by leonwittmer
The Karstadt store at Hermannplatz in Berlin-Neukoelln is up for debate. The existing building is to be gutted, topped up and materials reused in the spirit of the urban mine.
The structural order of the Berliner Hof becomes the starting point of the architectural design. The result is a heterogeneous sequence of courtyards that offer different qualities of open space.
Advertisement
Urban edges are taken up and determine the placement of the buildings. These contain residential as well as commercial space. The clever orientation of the buildings prevents direct shading and generates optimal lighting for the apartments. The construction of the buildings is executed in different types of timber structures.
An articulated frame on the ground floor creates an inviting gesture and shapes the facade appearance throughout the design.
On the upper floors, a prefabricated skeleton structure is used. Simple and separable joints allow for deconstruction and reuse of the components in the future. The facades are designed from the materials of the urban mine.
Entstehung vie se t ger Themenhöfe
1. Traditional berlin block
4. Versatile themed courtyards
Neu nterpret erter Berl ner Block "Schachbret mus er"
Beach ung der Abstandsflächen op imale Bel ch ung und Belü tung
2. Reinterpretation: exposure and ventilation
Mul i unkt ona e Ersch ießungsgänge
5. Multifunctional access aisles
Schn ttpunkt der verschiedenen städ ebaul chen Sys eme als Sonderbauste ne
3. Intersections as special modules
6. Eaves and roof height
- und Dachhöhe
VECTORWORKSEDUCATIONALVERSION
WiederverwendungundWeiterverarbeitungsmethodenFassadenbekleidung
StehfalzalsFassadenbekleidung(rechts)
AnsichtUrbanstraßeM1:200


VECTORWORKSEDUCATIONALVERSION
VECTORWORKSEDUCATIONALVERSION







