

LEONEL LEON
PORTFOLIO

Leonel Leon
ABOUT ME
Highly motivated and detail-oriented architecture student seeking a challenging position to further enhance my skills and knowledge. With a strong background in woodworking and welding and a solid education in architecture, I bring proficiency in various software programs and excellent communication skills. Committed to accuracy and possessing a keen eye for detail, I strive to contribute in innovative architectural projects.
EDUCATION
INFO Where: Architecture College of Communication, Architecture + The Arts (FIU)
When: August 2020 - April 2025
What: Master of Architecture
• Dean’s List Award (2020 - 2025)
• Florida Bright Futures 100% Award
• Study Abroad: Genoa, Italy (August 2024 - December 2024)
SKILLS
Spoken Languages:
• English|Native
• Spanish|Native
• Italian|Beginner
Digital:
• Microsoft Office
• AutoCAD
• Revit
• Rhinoceros
Post-Production:
• Adobe
- Illustrator
- InDesign
- Photoshop
• Enscape
• Lumion
• Twinmotion
WORK EXPERIENCE
Leon Marine Welding
INFO Where: Opa-Locka, FL
When: June - August 2018
What: Welder Apprentice
• Employed woodworking and welding techniques to fabricate and assemble aluminum pipes and structures, ensuring utmost precision and strict adherence to specifications.
• Learned and operated welding and sawing equipment to achieve top-notch welds and fulfill project requirements.
• Orchestrated seamless collaboration within a team of welders, successfully completing large-scale projects within stipulated timelines, showcasing exceptional communication and problem-solving competencies.
VIA Design Studio
INFO Where: Doral, FL
When: October 2023 - April 2024
What: Internship
• Prepared and finalized construction documents for approval-ready projects, while streamlining workflows through detailed plans and schedules to ensure on-time completion and compliance with industry standards.
• Effectively communicated with consultants and stakeholders to resolve challenges and maintain project timelines.
• Collaborated with multidisciplinary teams to oversee and deliver multiple architectural projects within tight deadlines.
• Contributed to the design of impactful project proposals for high-profile clients, including MDC and FIU initiatives, showcasing creativity and strategic thinking.
CONTACT ME
INFO Phone Number: (786) 458-1798
Email Address: Leoleon5467@gmail.com
Living Connections
INFO Where: Tokyo, Japan
When: Fall 2023
What: Single-Family Residence
Professor: Fernando Herrera

ABSTRACT
Situated in Tokyo, Japan, this biophilic venture pays homage to the principles of Japanese metabolism architecture. This project explores the potential of a more relaxed arrangement of hexagonal modules to cultivate shared spaces and integrate nature.
The core concept revolves around the use of hexagonal modules, optimizing spatial efficiency and fostering a sense of unity. These modules are strategically stacked and rotated to generate voids, serving as communal areas, shared gardens, or terraces where residents can engage with one another, promoting community and connection. The unique orientations of the modules introduce diverse patterns of natural light, minimizing the reliance on artificial lighting and creating dynamic interior spaces.
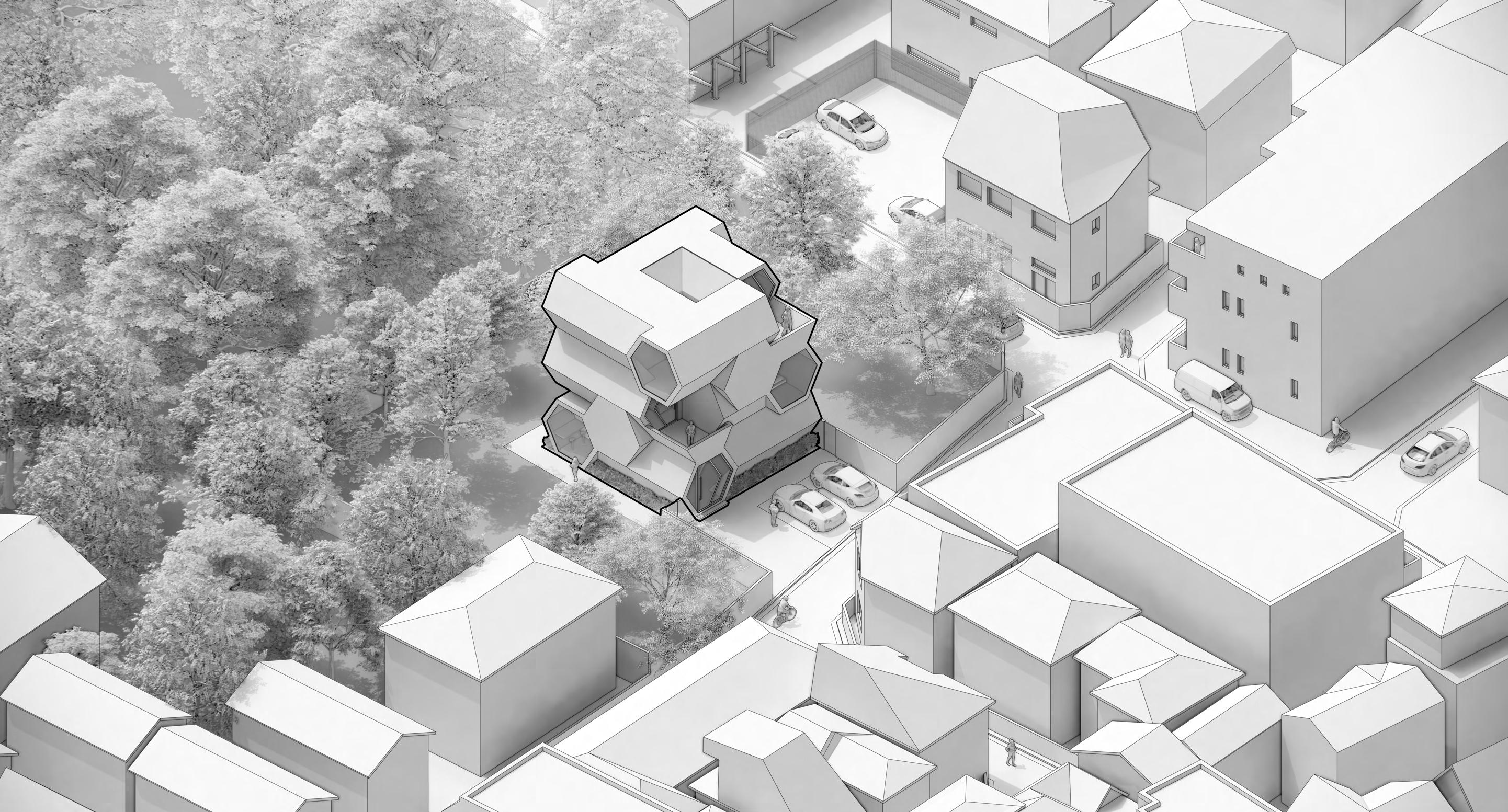


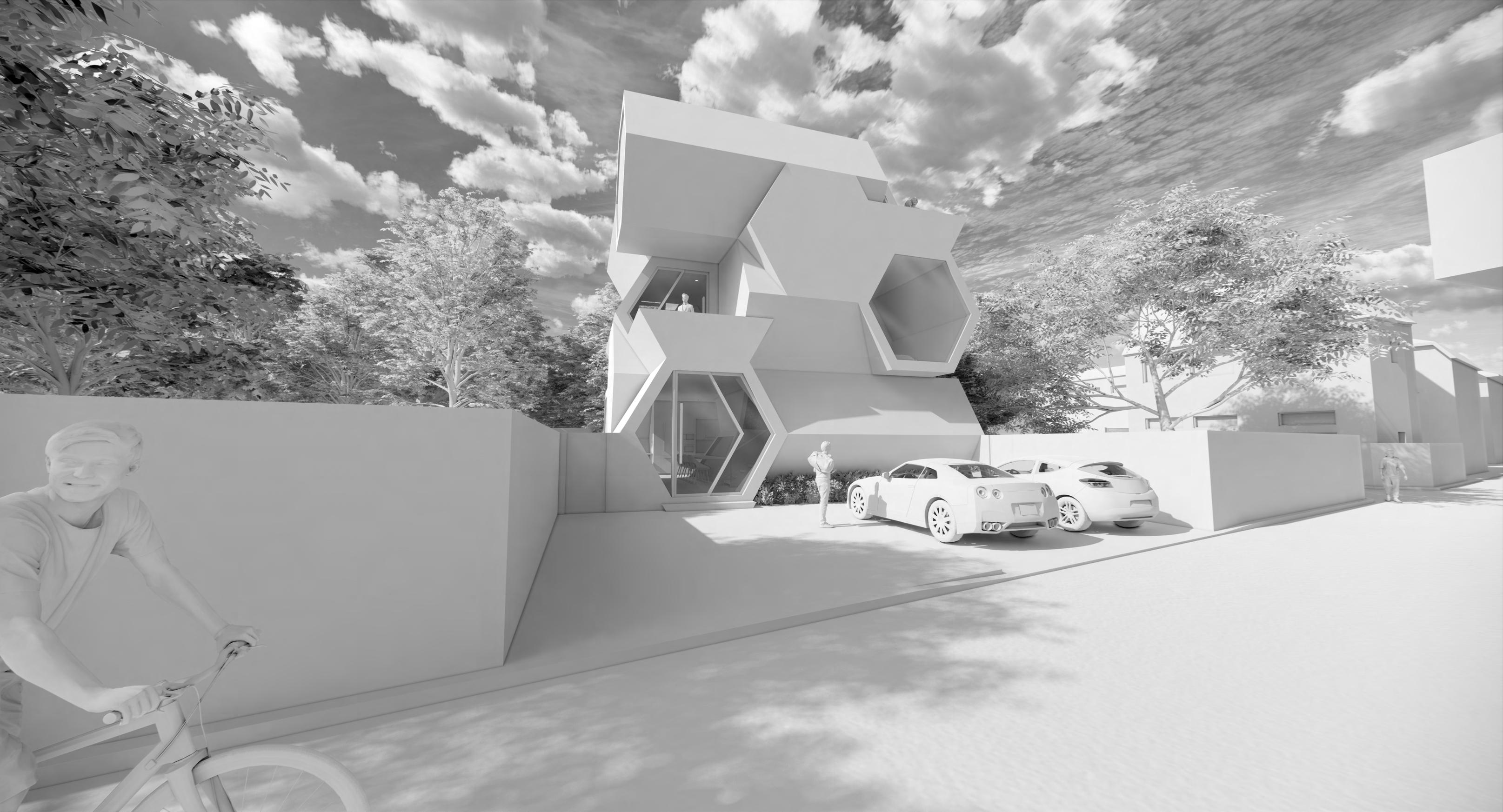
WHY HEXAGONS?
Hexagons are nature’s perfect geometry, seen in structures like honeycombs and crystals, offering both strength and efficiency. Their unique shape creates interconnected, seamless spaces, promoting balance, unity, and flow. By incorporating hexagonal modules, the design maximizes natural light, fosters communal living, and offers panoramic outdoor views, all while symbolizing harmony with the environment.
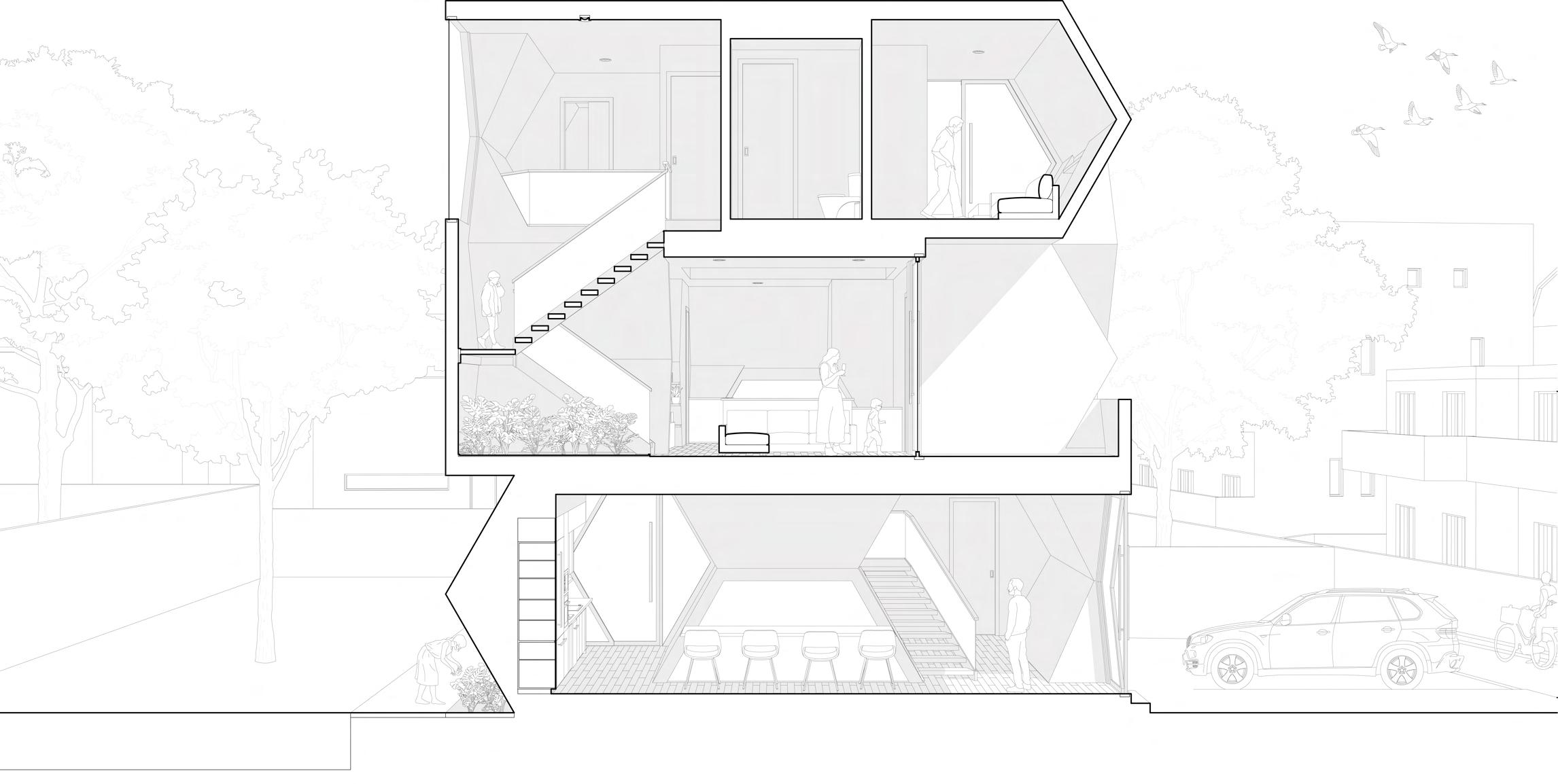


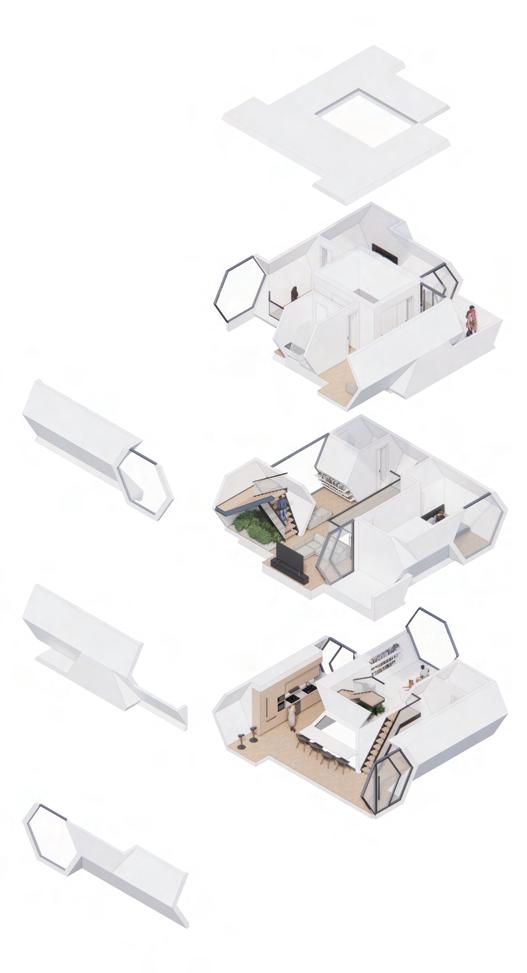

Exploded Isometric
Cotton Club Jazz Center
INFO Where: Manhattan, NY (USA)
When: Summer 2024
What: Jazz Center + HVAC Facility
Professor: Henry Rueda
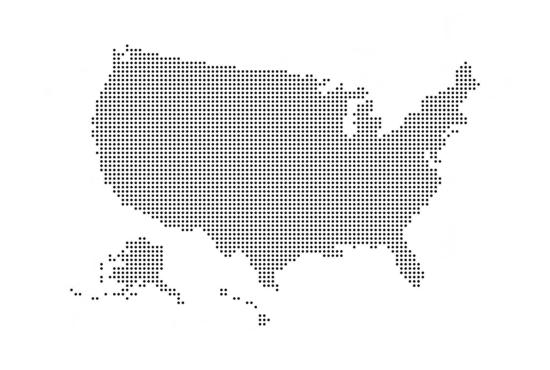
ABSTRACT
The Manhattanville Campus HVAC Facility & Jazz Center serves as a vibrant cornerstone of Columbia University’s new campus, uniting music, education, and essential infrastructure to inspire community connection and well-being. Paying homage to cultural icons like the historic “Cotton Club” and its proximity to Prentis Hall, The Forum, and the West Harlem Piers, the center bridges the legacy of the past with a vision for the future.
Designed to enrich the lives of students, youth, adults, and the surrounding community, it cultivates learning, cultural exchange, and collaboration. By seamlessly integrating campus operations with spaces for artistic expression, the center fosters an inclusive and dynamic environment that celebrates creativity and community.






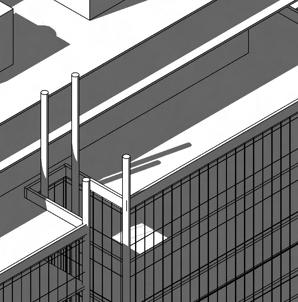
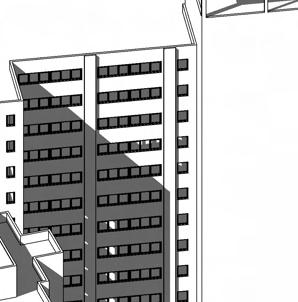
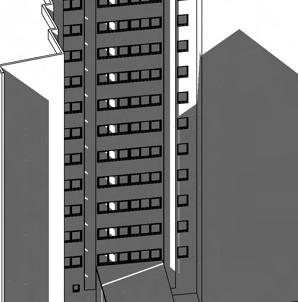





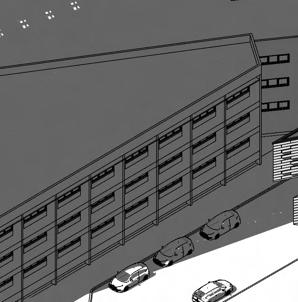

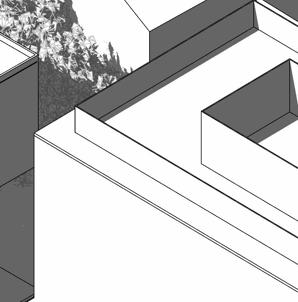

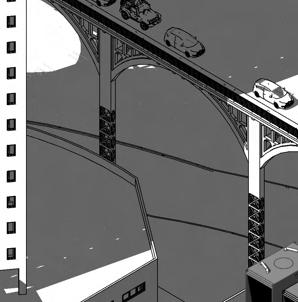
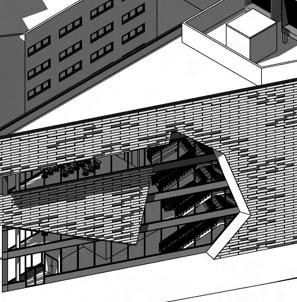
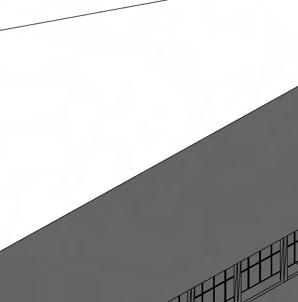
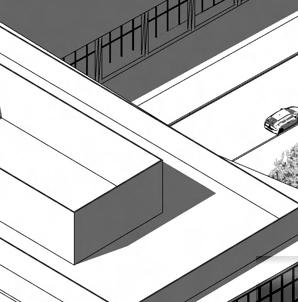
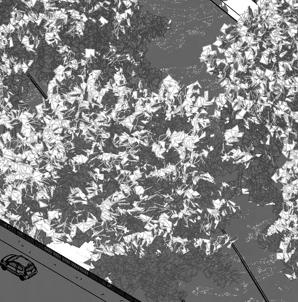
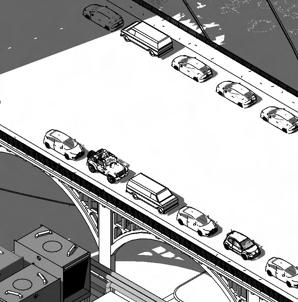


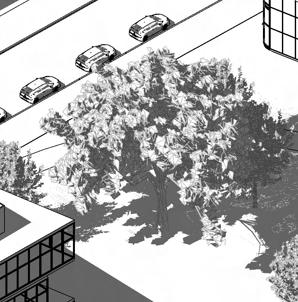



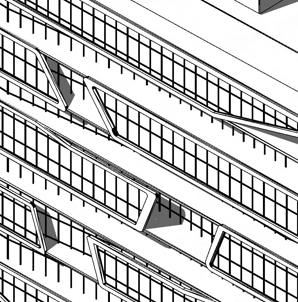

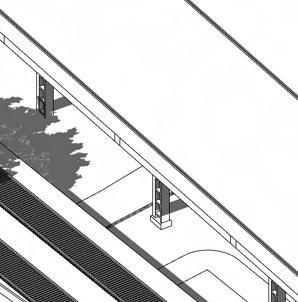
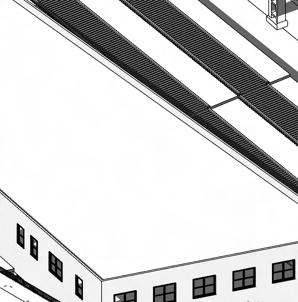


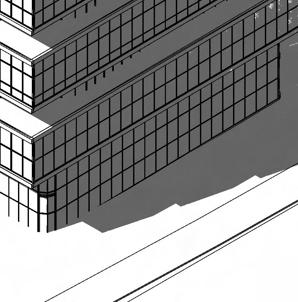


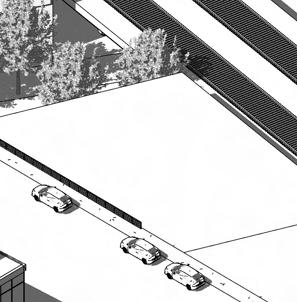

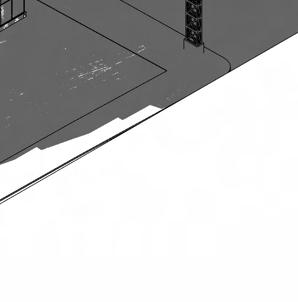
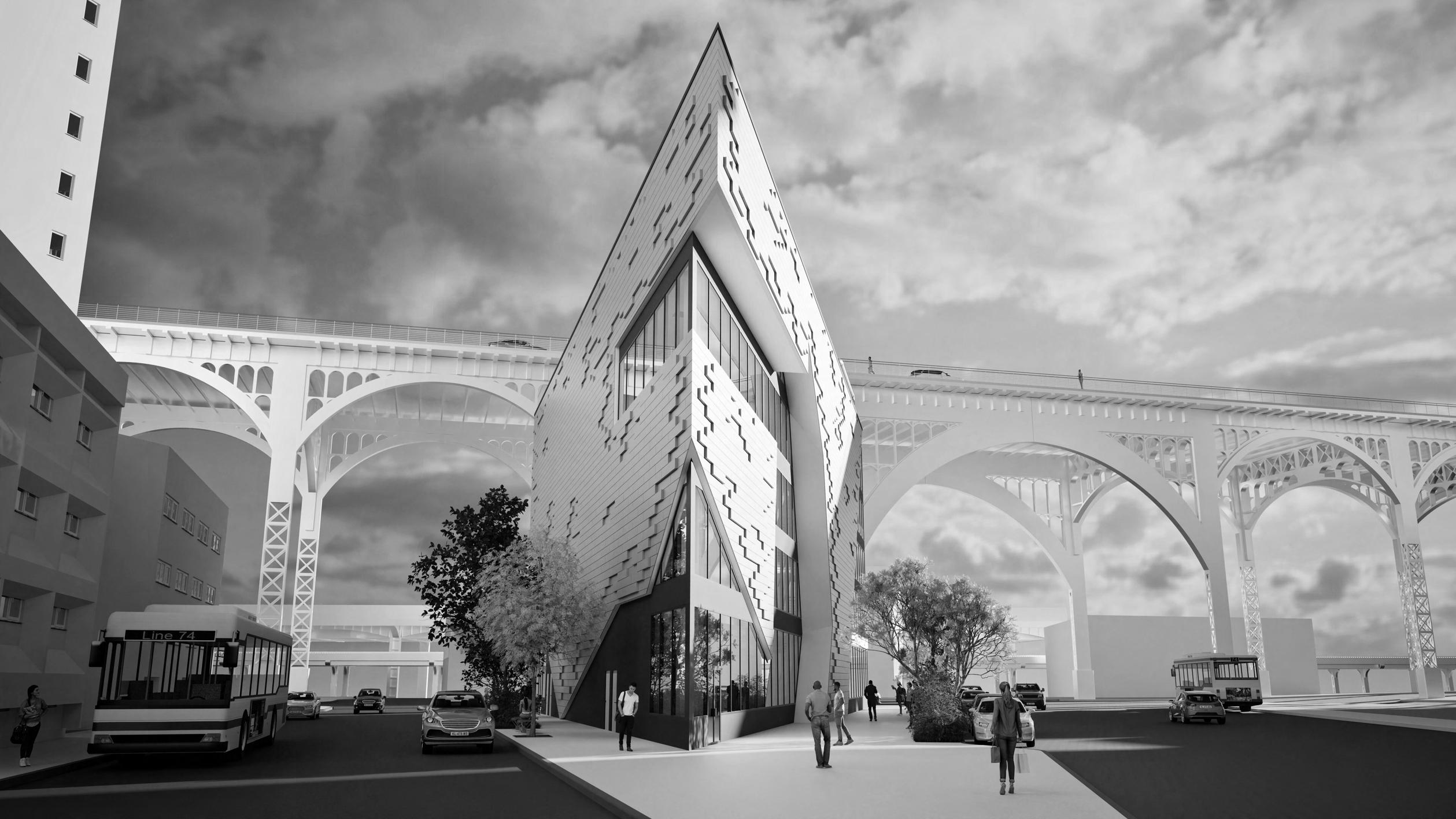

MORE THAN A JAZZ CENTER
A vibrant hub for education, music, and community engagement, the Cotton Club Jazz Center, is centered around its classrooms and learning spaces. In addition to a 250-seat auditorium, it features performance venues, a digital archive, and a gallery, creating opportunities for cultural and educational enrichment. With amenities like a coffee shop, retail spaces, and facilities for resident musicians, the center fosters learning, creativity, and connection in a dynamic and inclusive environment.

Claude Pepper Apartments
INFO Where: Miami, FL (USA)
When: Spring 2024
What: Residential Building
Professor: Fernando Herrera

ABSTRACT
The transformation of the Claude Pepper Federal Building showcases innovative and sustainable architecture, seamlessly integrating renewable solutions like solar energy collection and water management to enhance efficiency and environmental resilience. The angular, geometric protrusions of the façade are not only a visual statement but also strategically positioned to optimize solar exposure throughout the day. These surfaces integrate solar panels directly onto the window frames, ensuring consistent energy harvesting from various angles as the sun moves.
The tilted and recessed window design minimizes glare and heat gain inside the building while increasing the surface area available for solar energy collection. This dual-purpose approach enhances energy efficiency and contributes to the building’s sustainability goals. By embedding renewable energy solutions into its striking architectural features, the façade becomes a
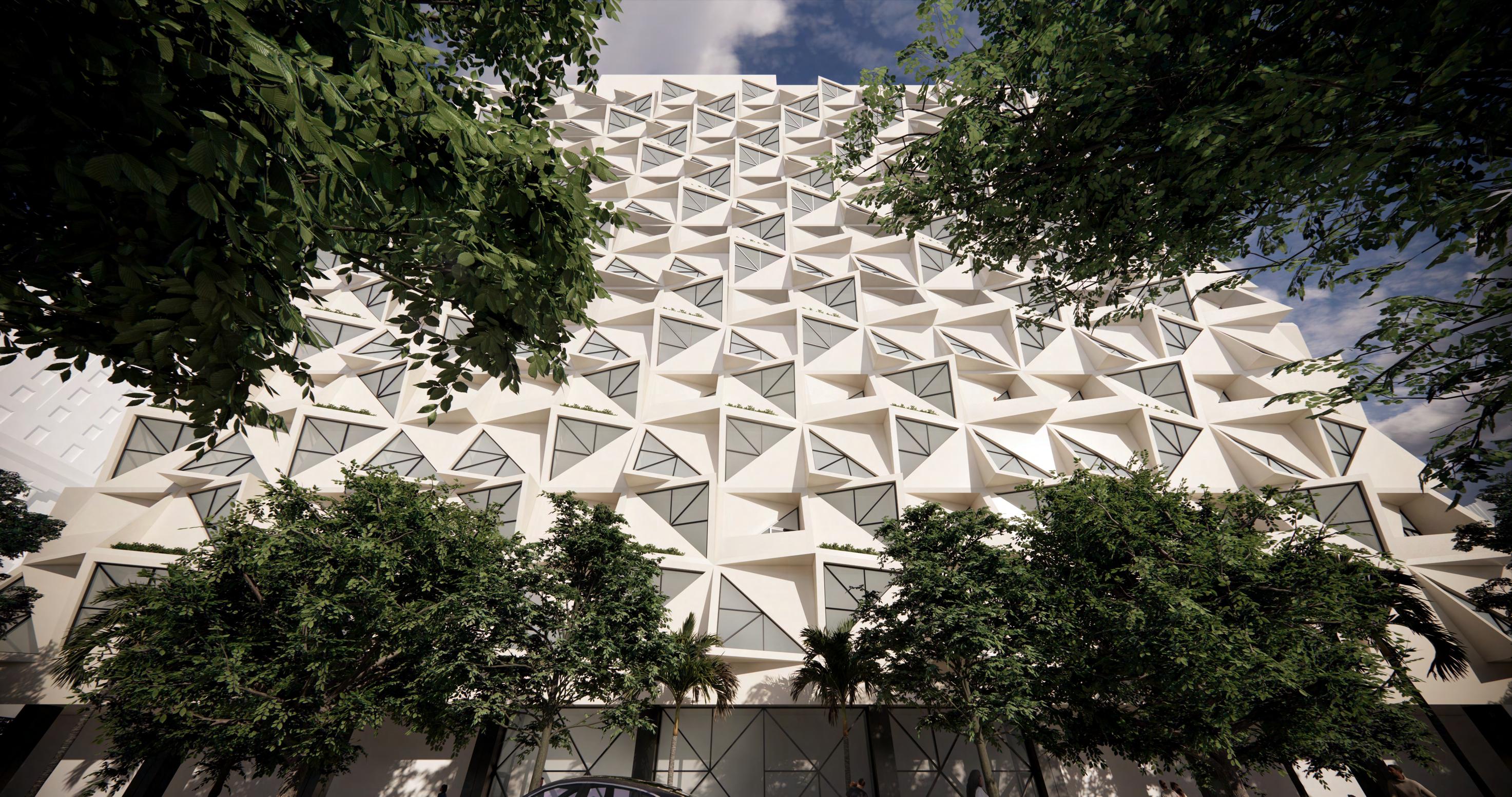







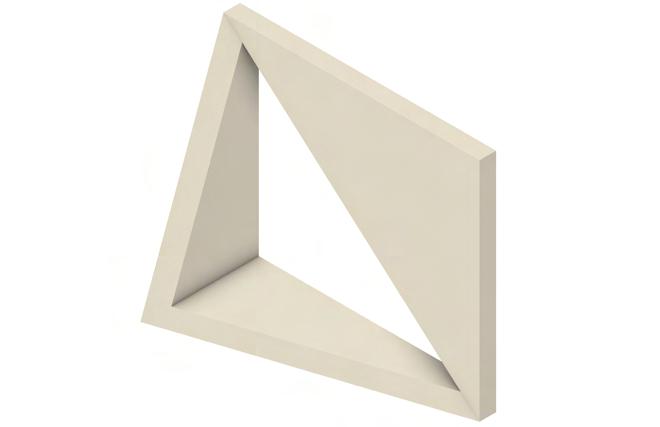
Exploded Module
MORE THAN A JAZZ CENTER
1” Gypsum Board Ceiling
Flat Bar, Connects Wooden Joists onto Horizontal Frame Solid Lumber Joists
1/4” Wooden Planks
8” Reinforced Concrete Slab I Beam (1” Web)
1” Pre-Cast Concrete Panels Hung on Skeletal Structure
1” Drywall
4” Diagonal Steel Framing, Welded onto Vertical and Horizontal Frames
1/4” Single Pane Tempered Glass
Prefabricated 6” Steel Fenestration System
Anchor Rods, Drilled to Existing Floor Slab
Flat Bar, Welded on Frame for Anchor Rods to Latch onto
3” Steel Bracing for Balcony Railing
Solar Panel Installation Fitted onto Fenestartion
Floor Spacers
6” Horizontal Steel Framing, Welded onto Vertical Frames
Structural Section


WHEN DESIGN MEETS NATURE
The building’s façade directly inspires the angular planters, which serve as both aesthetic elements and functional water collection points. Designed to mitigate urban runoff in Miami, these planters capture rainwater, reducing strain on the city’s drainage system while nourishing surrounding greenery. This integration of architecture and landscape creates a sustainable, visually cohesive, and climate-responsive urban design.

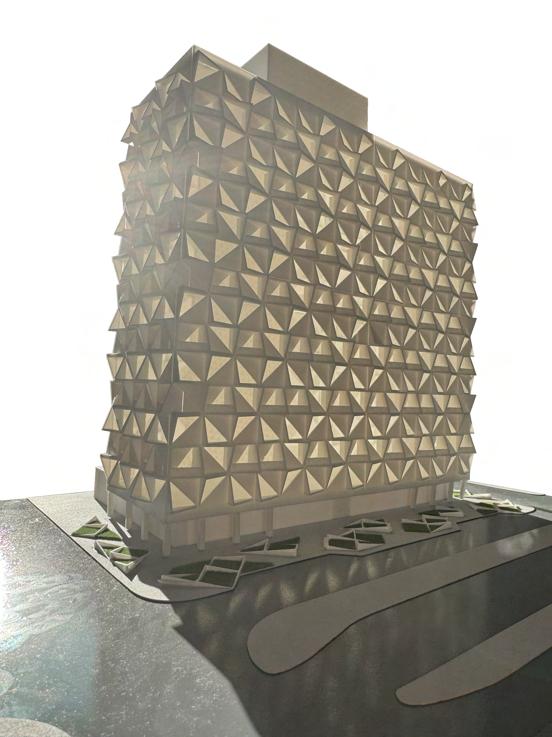


The Wetland Oasis
INFO Where: Miami Beach, FL (USA)
When: Summer 2023
What: SOBE Alleyway Pavilion
Professor: Sophia Cabral

ABSTRACT
This project was created to combat habitat loss and promote environmental awareness by transforming a once lifeless alleyway into an engaging public space. Integrating green infrastructure with pavilions, it restores ecological balance while fostering human connection. Once overlooked, the alley now serves as a sanctuary, offering greenery, shade, and seating for the community to gather, reflect, and engage with their surroundings.
The pavilions enhance ecological resilience, supporting urban biodiversity and water conservation, while reimagining the relationship between built and natural environments. Through this project, we bridge sustainability with social activation, demonstrating how design can revive neglected spaces while inspiring a deeper appreciation for nature in the urban fabric.






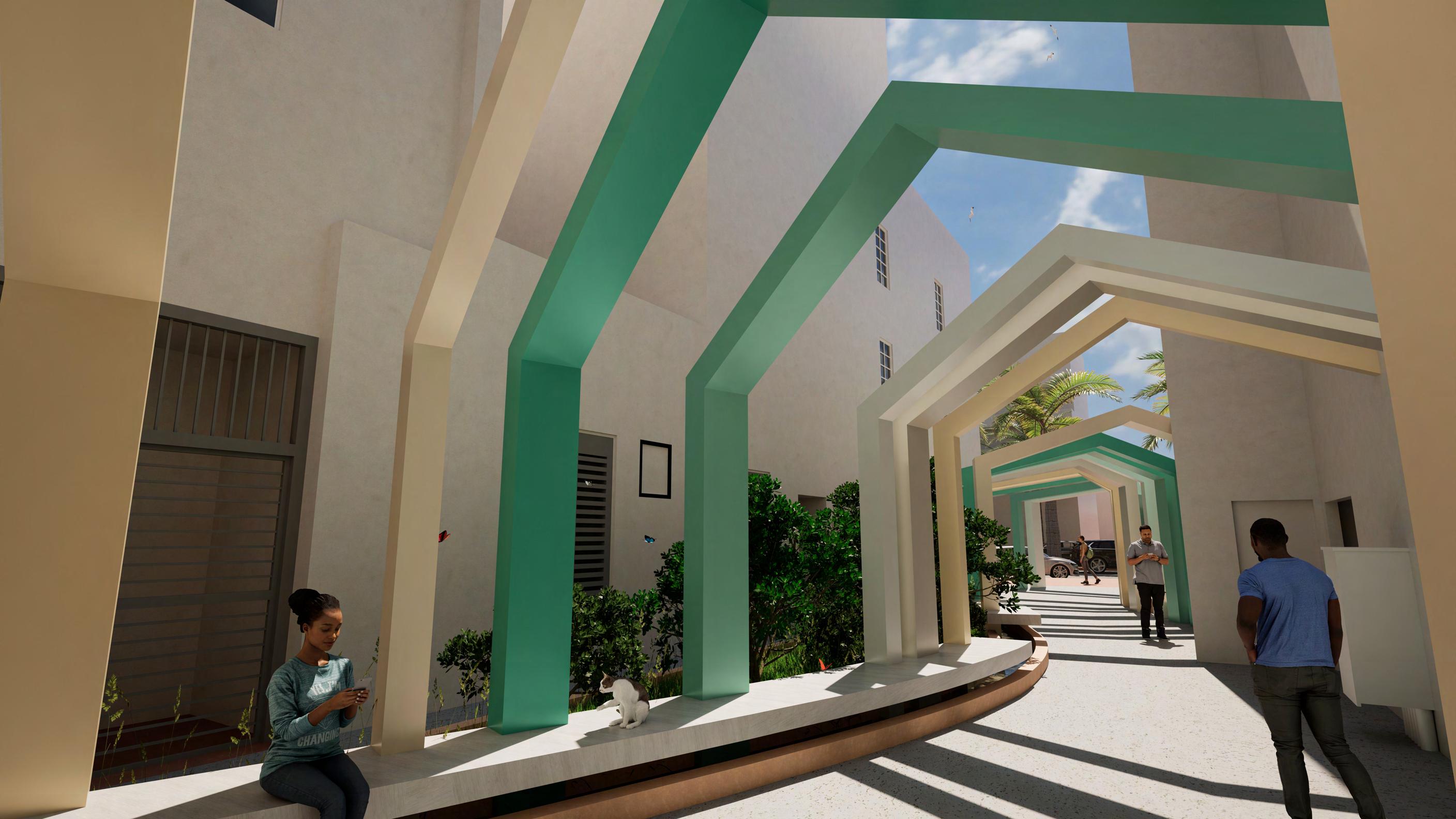

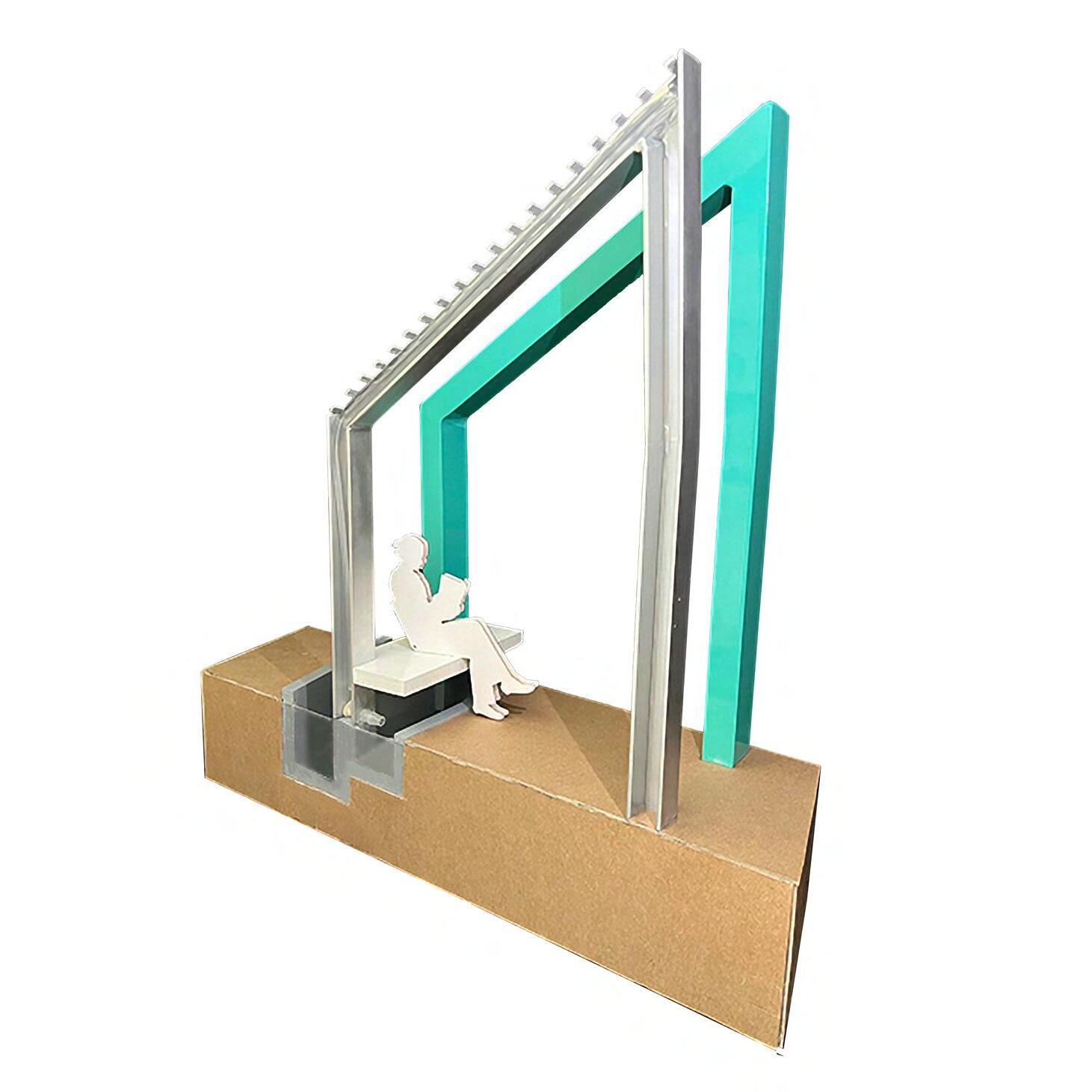
(786) 458-1798
Leoleon5467@gmail.com


