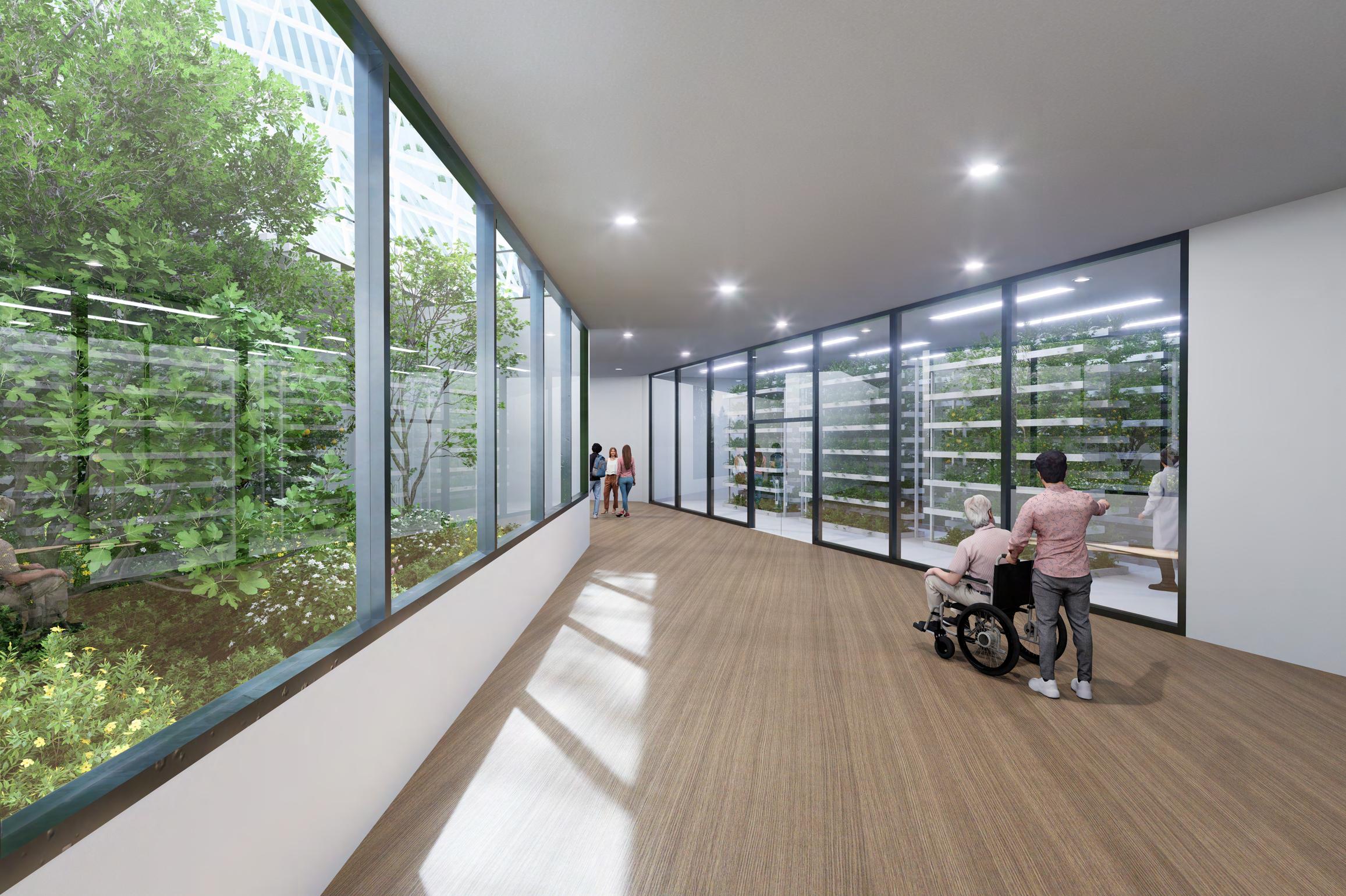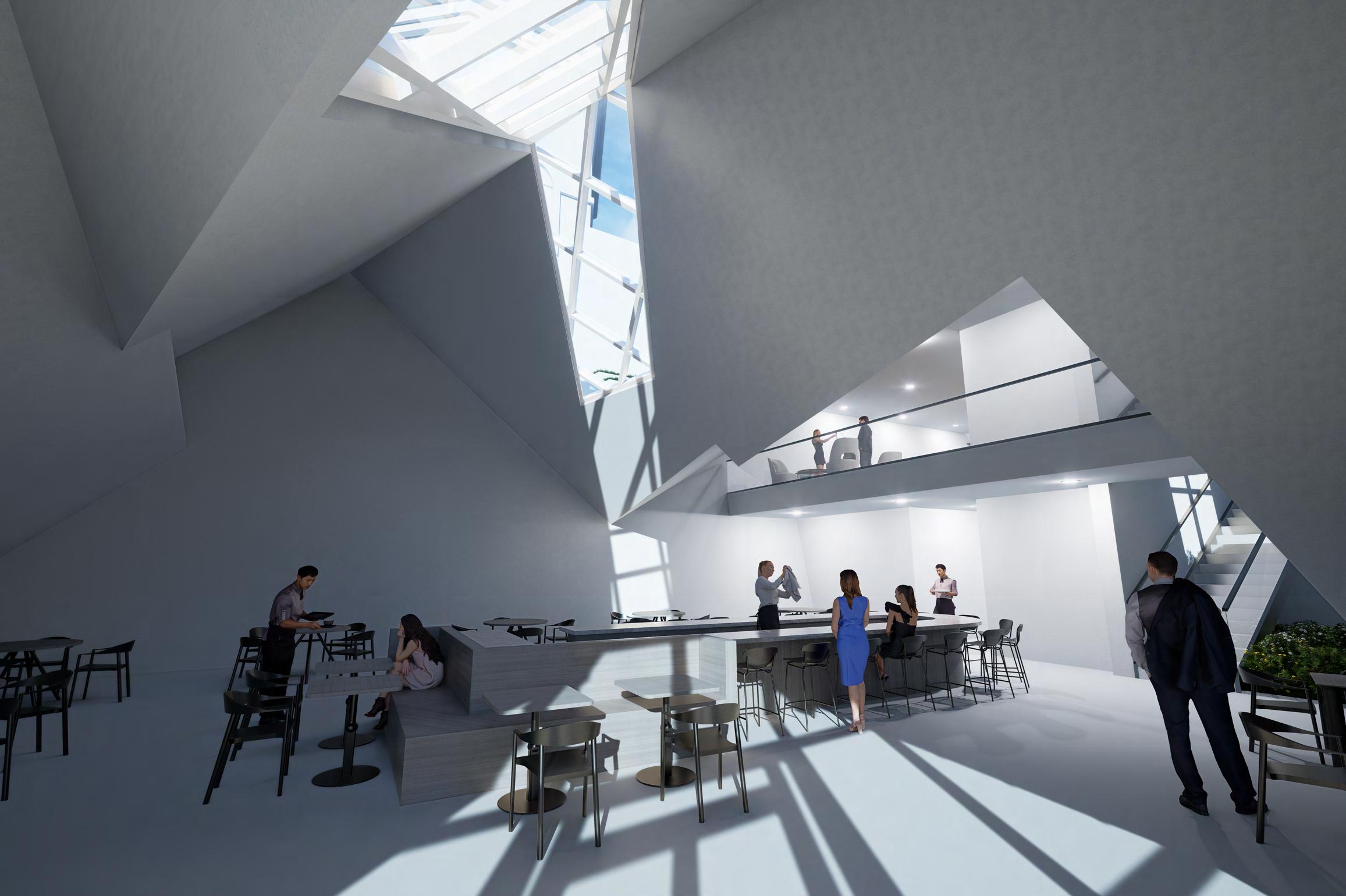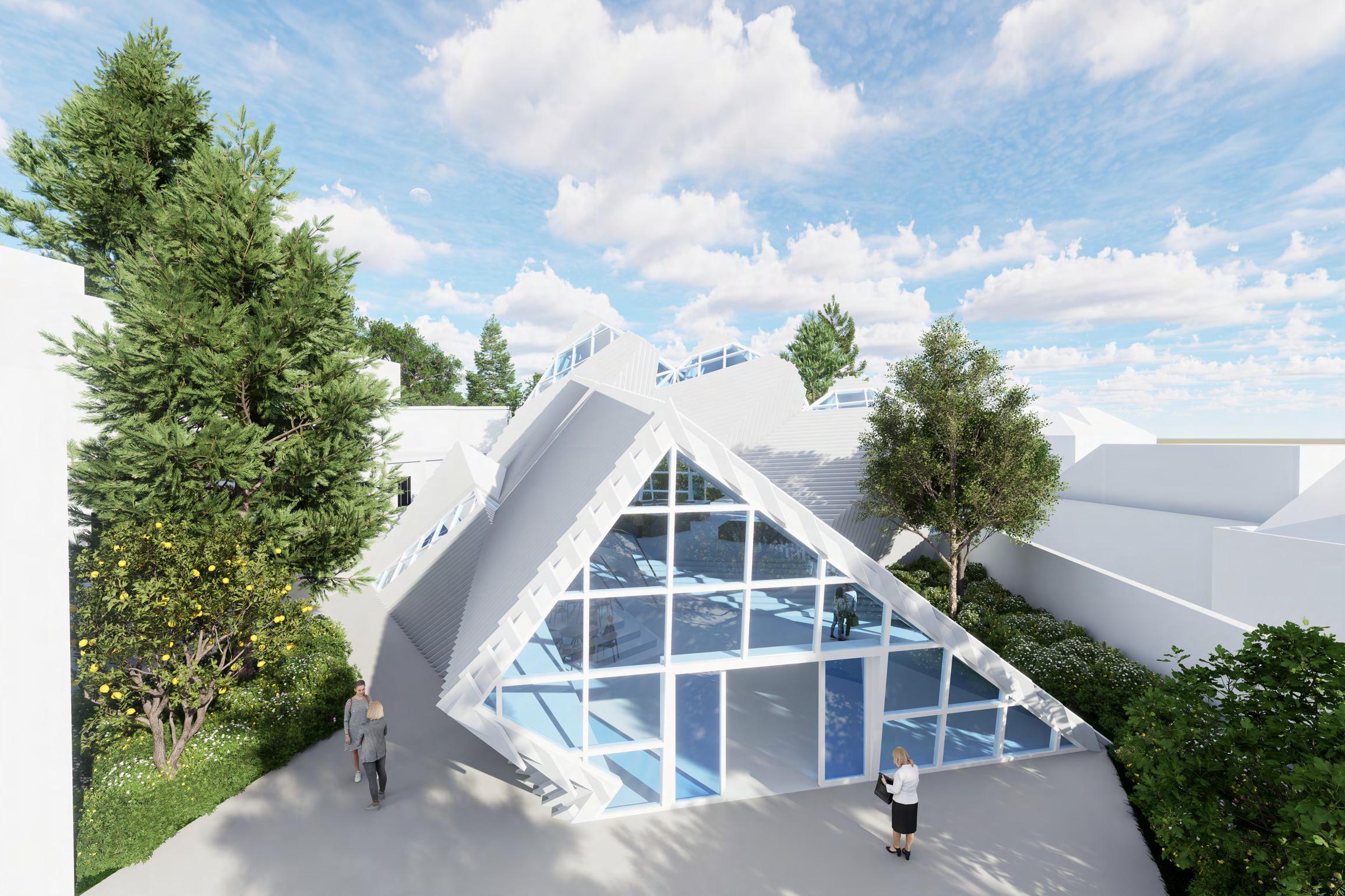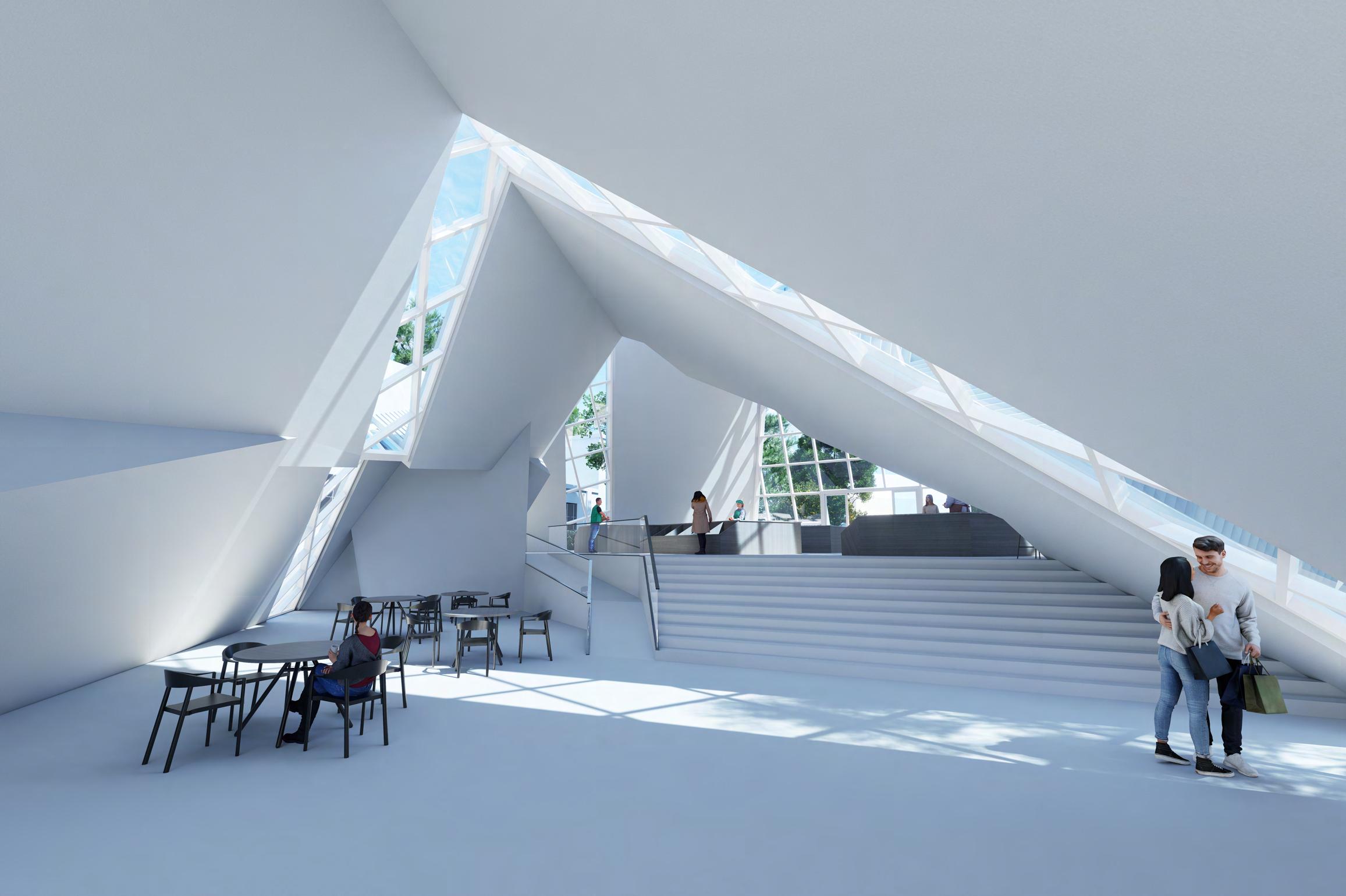

This project envisions abstract formations that extrude from the ground to form vertical farms, restaurants, and markets. Inspired by Genoa’s topography and rock formations, the design integrates multi functional interior spaces with exterior courtyards, and green zones, preserving existing vegetation and prioritizing minimal environmental impact.






The re-introduction of farms into cities, focusing on integrating food production into urban areas to promote local, sustainable, and self suficient systems.
PRODUCTION


Tomato Plants:
• Flourish I well drained,
• Sunlight Dependent, 6/8 hours a day
• Little Maintenance
• Grow well in gardens, planters or even pots

Olive Trees:
• Thrive in full sun and dry climates
• Silvery green laves year-round giving a presence in the landscape.
• Resilient in hot and cold climates
• Blend architecture with artistry
• Ideal for cultivation with long Key ingredient in traditional dishes
• Efficient crop with little maintenance
SPECIES FOR CULTIVATION


Basil Plants:
• Sweet, peppery aroma
• Thrive in sunny and warm environments
• Little Maintenance
• Soft vibrant green leaves


Lemon Trees:
• Flourish in well drained environments
• Sunlight dependent, 6/8 hours a day
• Little Maintenance
• High in demand locally
• Producing fragrant flowers and fruits
Designed as a sustainable and space-efficient structure, the greenhouse features a diagrid steel framework that maximizes natural light penetration while supporting hydroponic and soilbased growing systems. Vertical farming towers and tiered planters accommodate a diverse range of crops, reducing the footprint while enhancing yield. By fostering local food production and reducing transportation emissions, the greenhouse serves as a model for resilient and sustainable urban agriculture in coastal European cities.
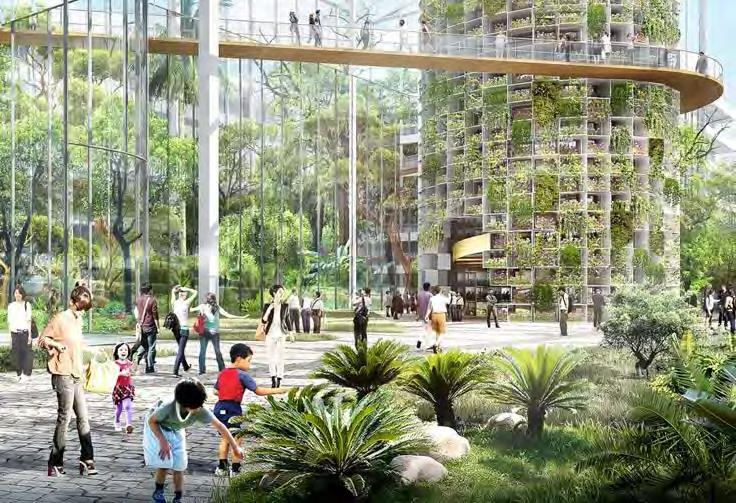
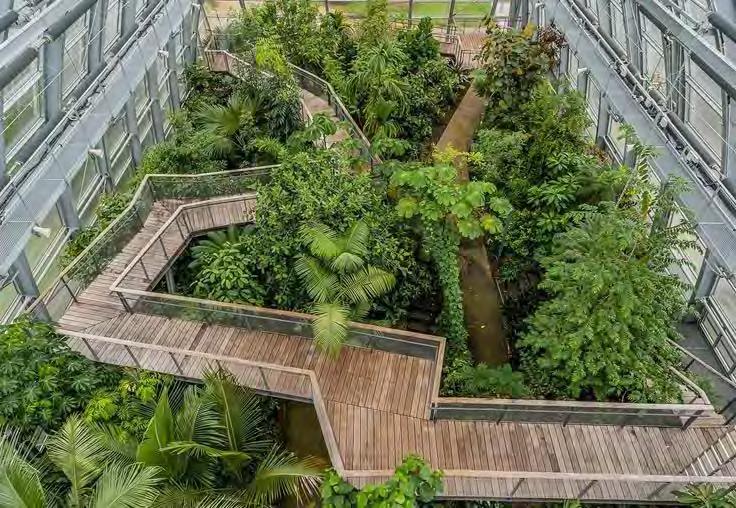
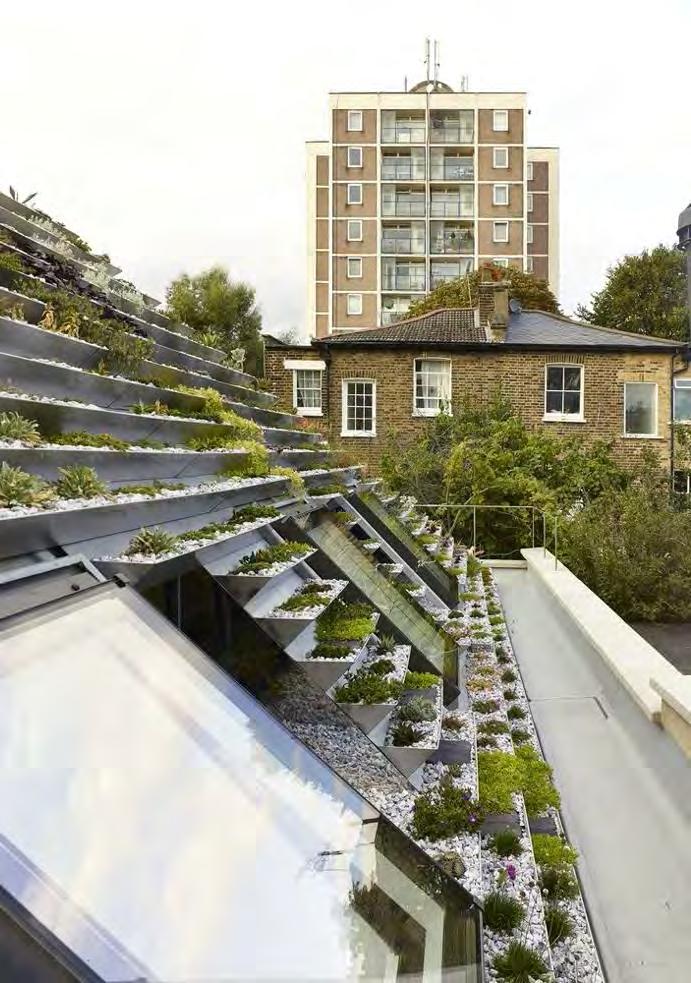
The design leverages a diagrid steel framework to maximize natural light and structural efficiency while supporting a combination of hydroponic and soilbased growing systems. By incorporating planters along circulation routes, the project seamlessly blends agriculture with movement, reinforcing the program’s goal of fostering a dynamic and productive urban environment. Passive ventilation, rainwater harvesting, and Genoa’s mild Mediterranean climate enhance the greenhouse’s sustainability, positioning it as a model for resilient urban agriculture that strengthens local food systems and community engagement.




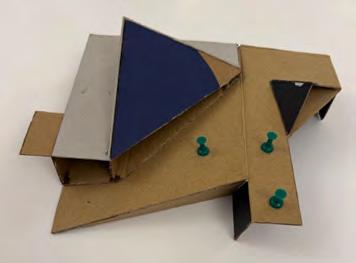

GROUND FLOOR PLAN (GREENHOUSE / RESTAURANT)
FLOOR PLAN (GREENHOUSE / RESTAURANT)
THIRD FLOOR PLAN (GREENHOUSE / RESTAURANT)
FLOOR PLAN (MARKET)
LONGITUDINAL SECTION AA
LONGITUDINAL SECTION BB



