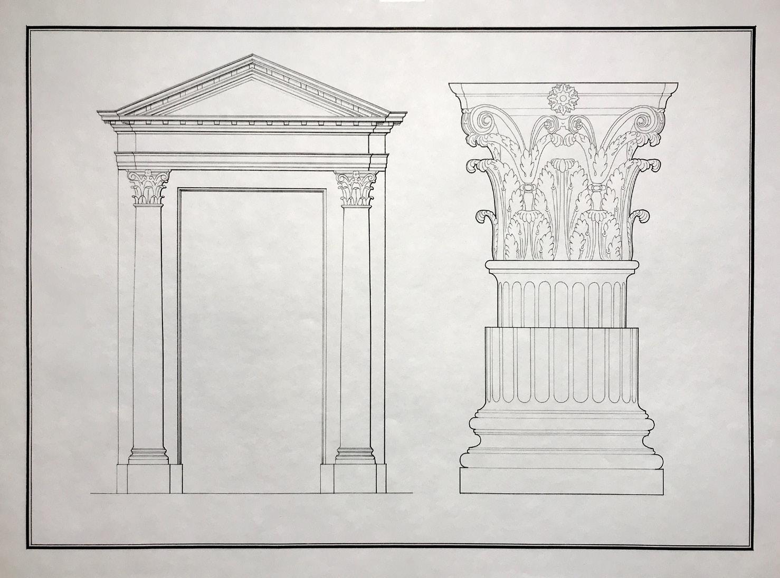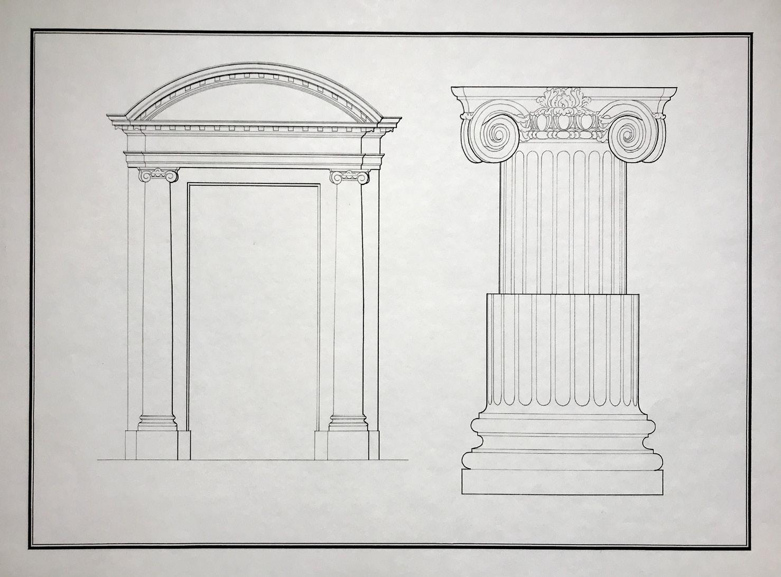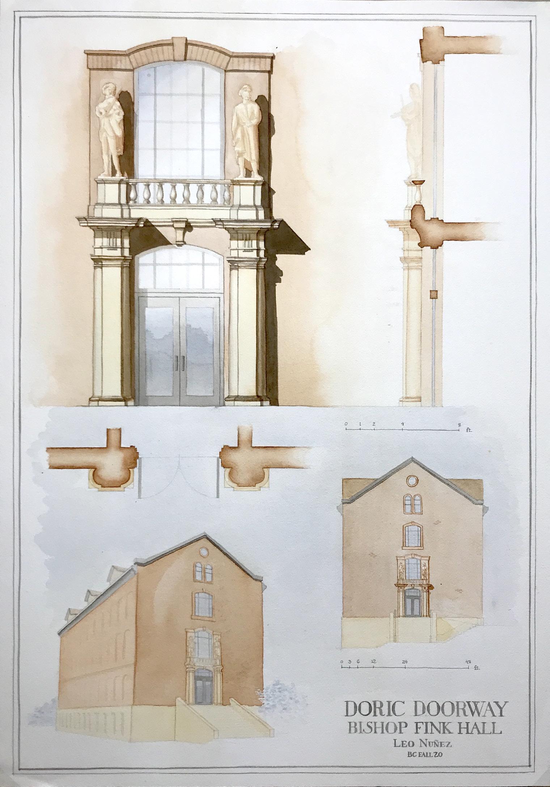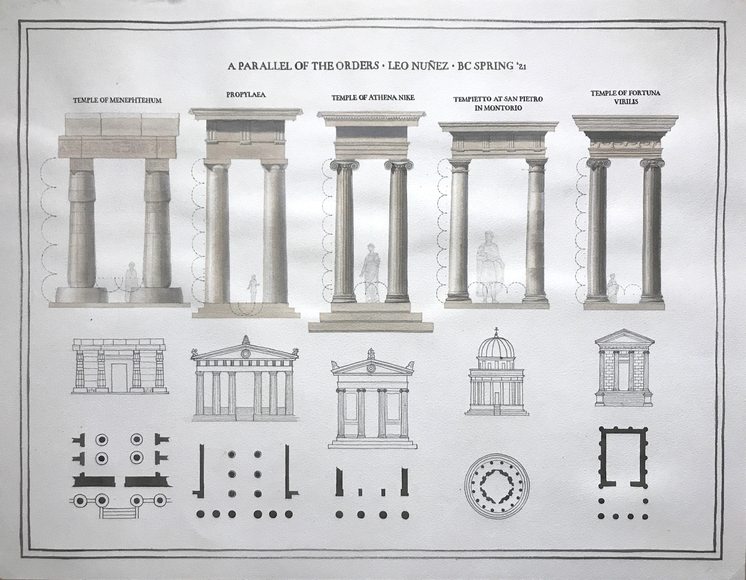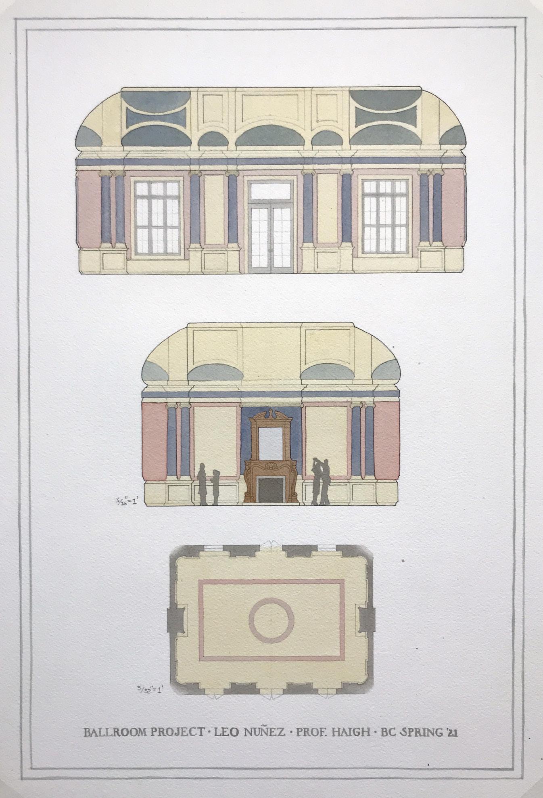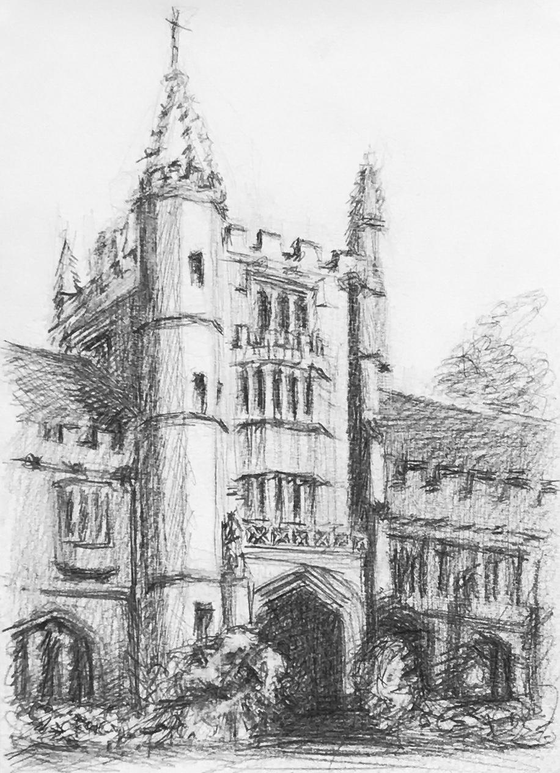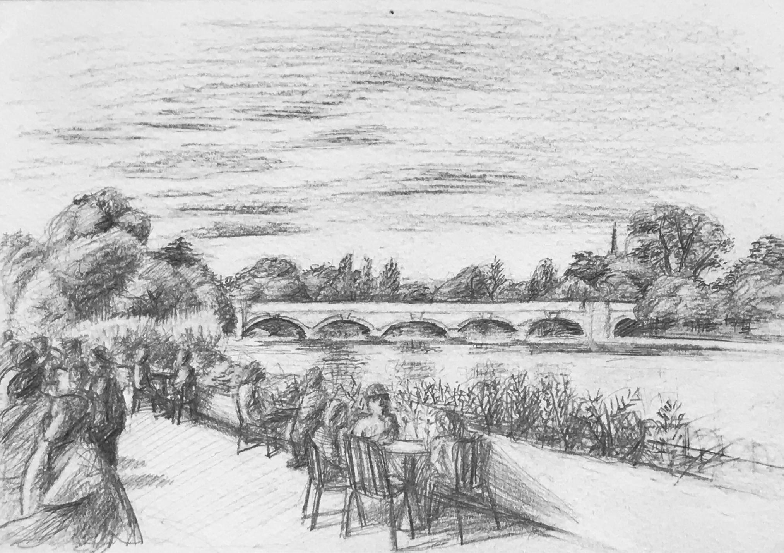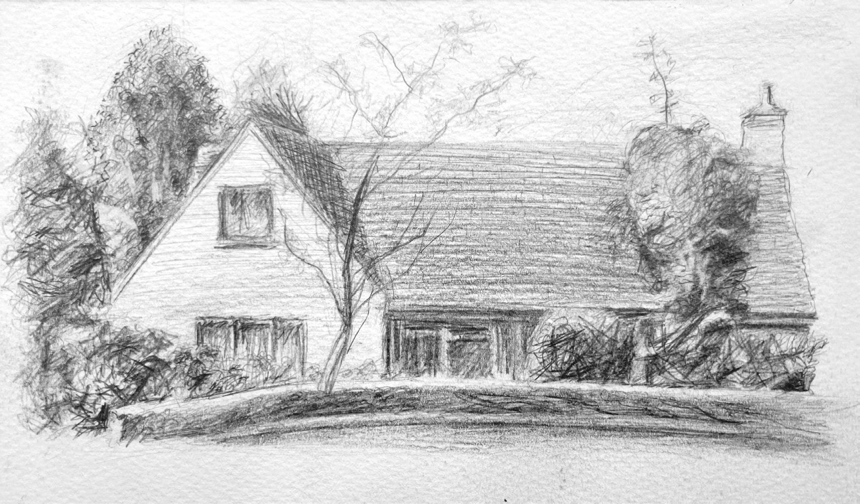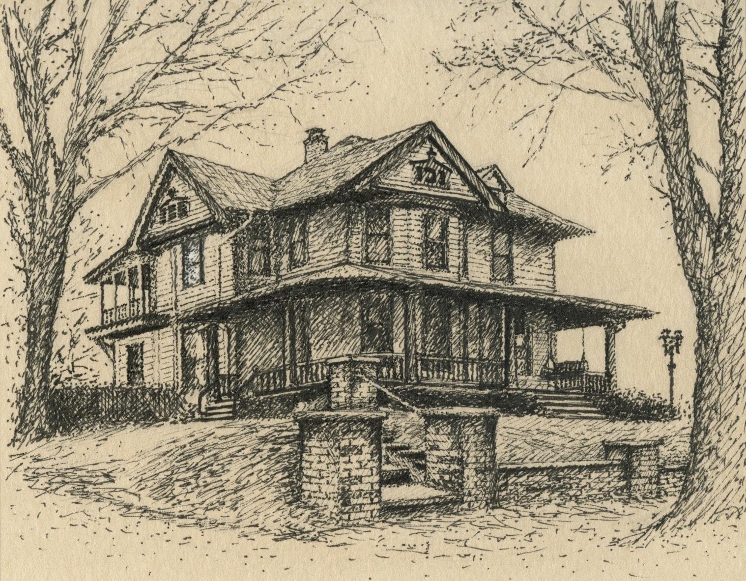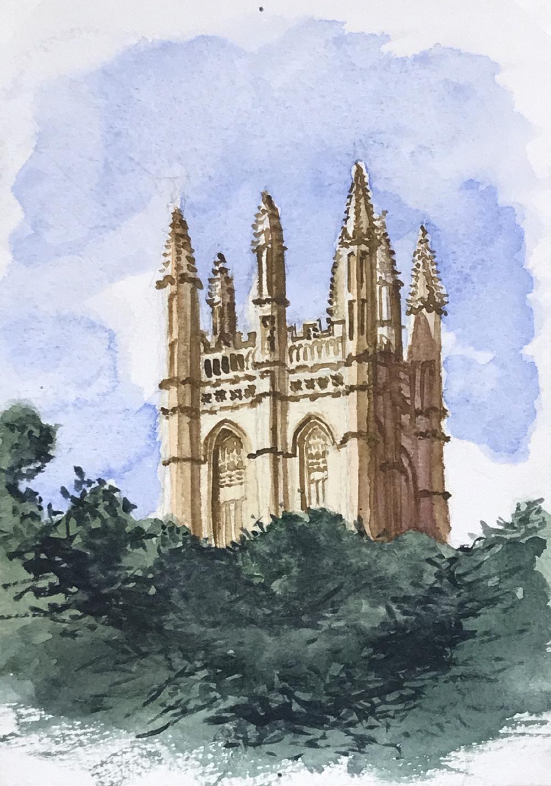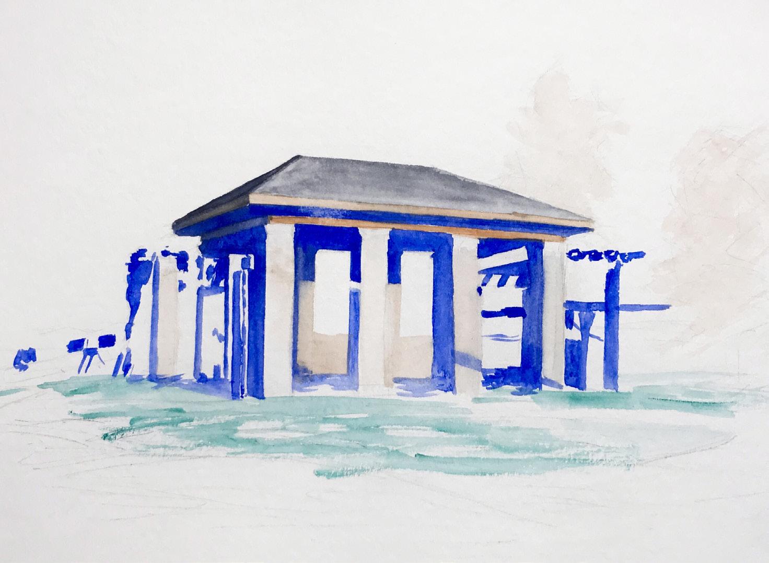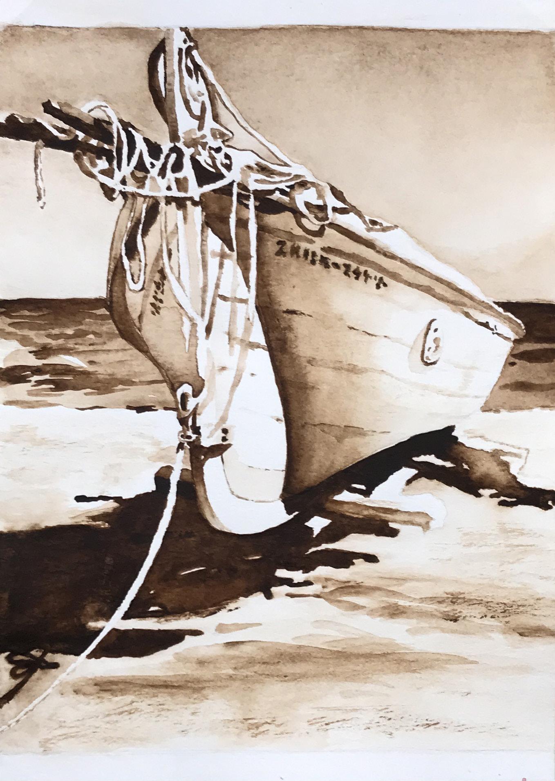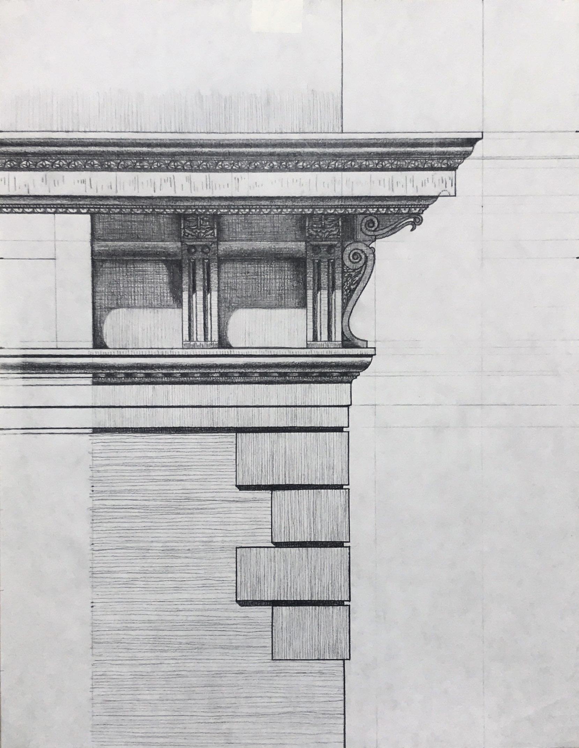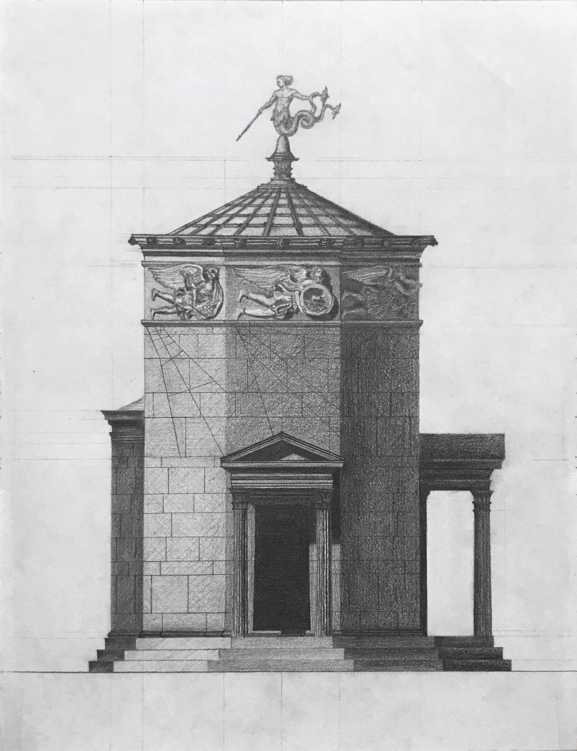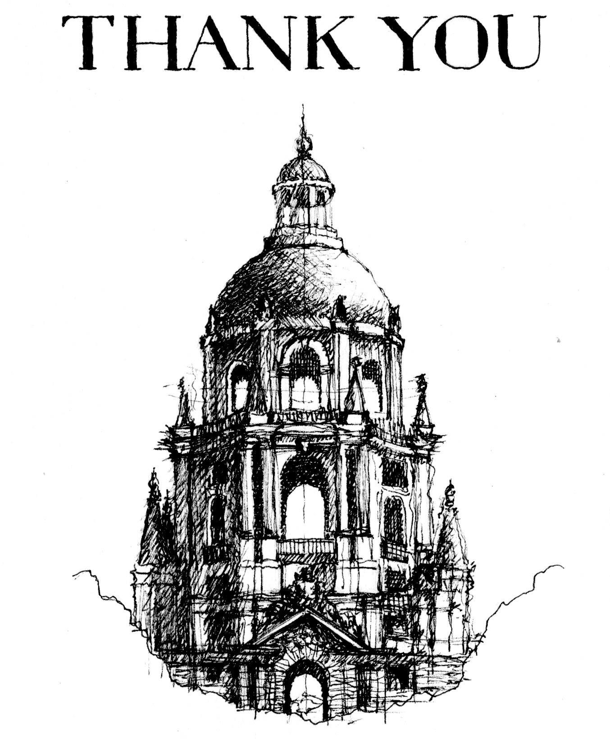HIGHTOWER HOUSE Studio V
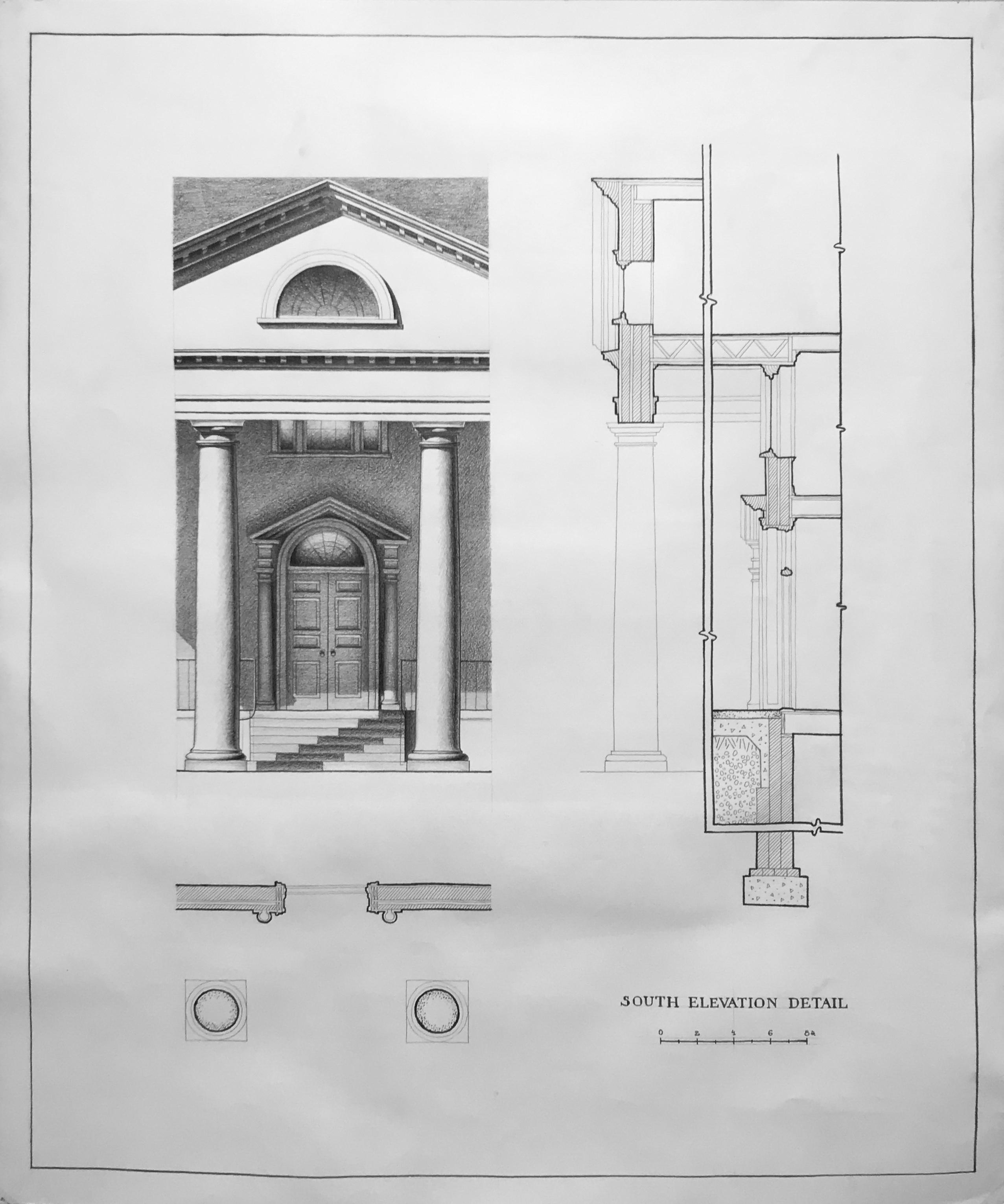
Manor project (shown on next slide). The program asked students to essential information of an existing early-20th-century estate. This houses, designed in 1947.
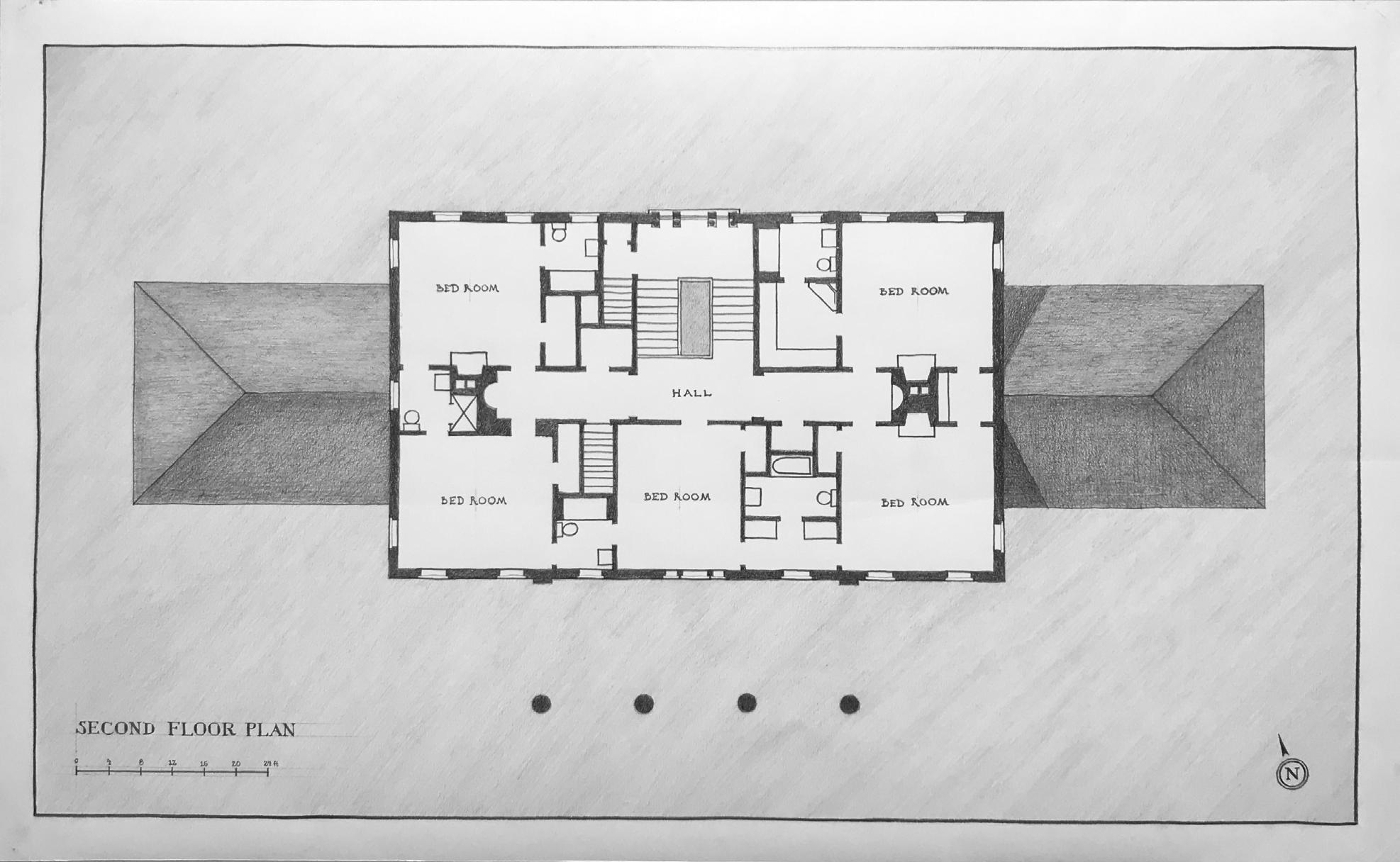
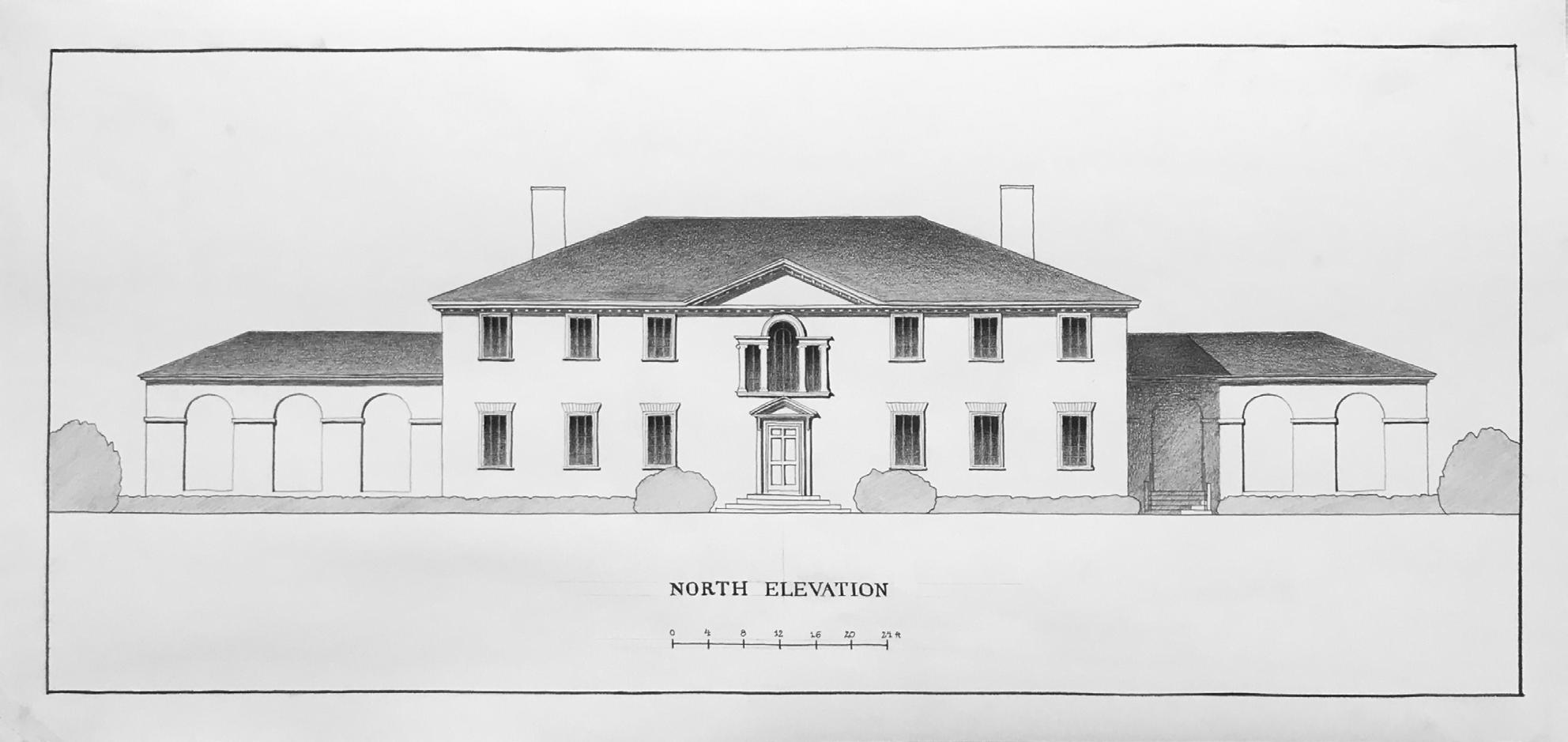
3
Fall 2022
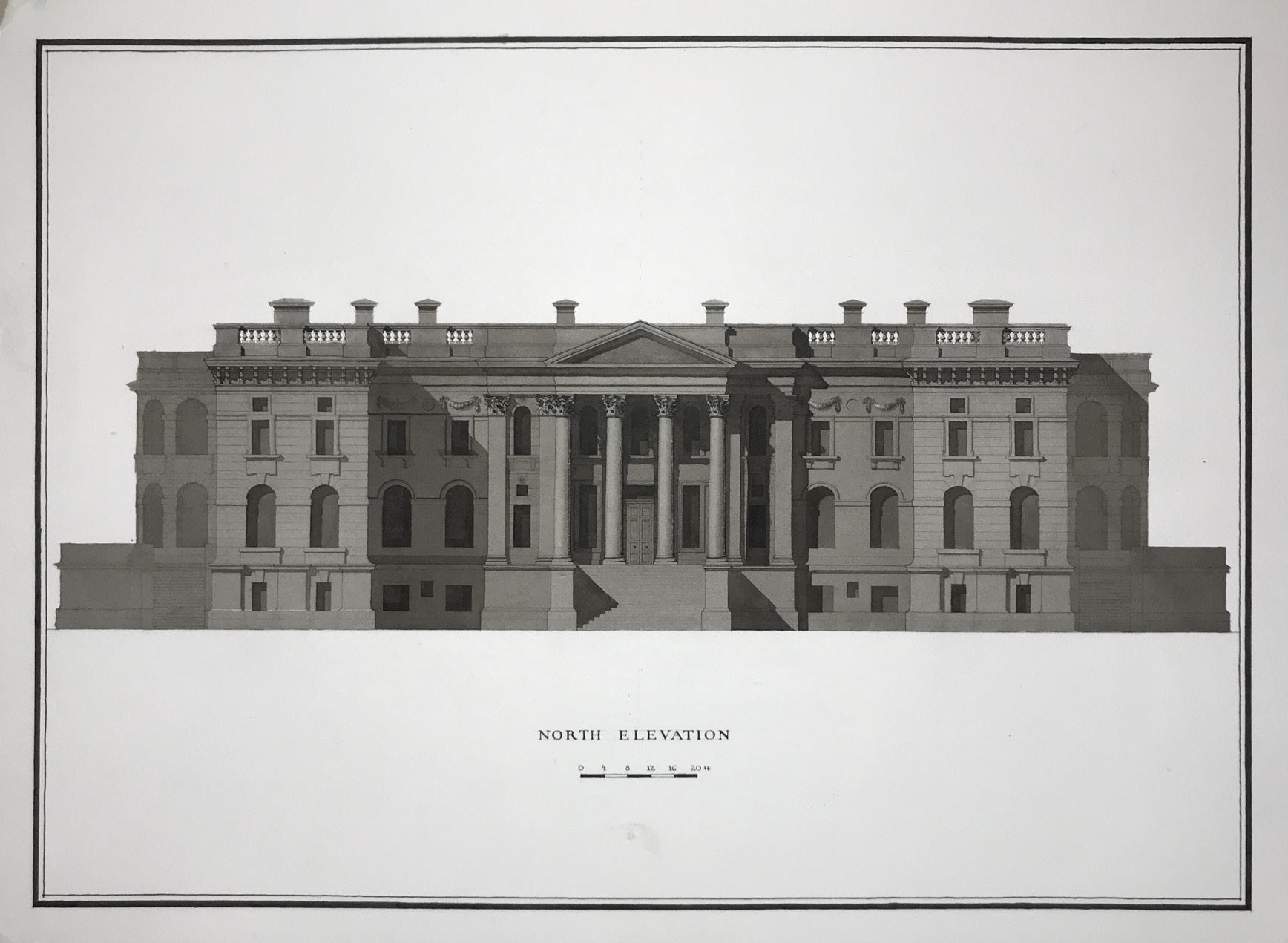

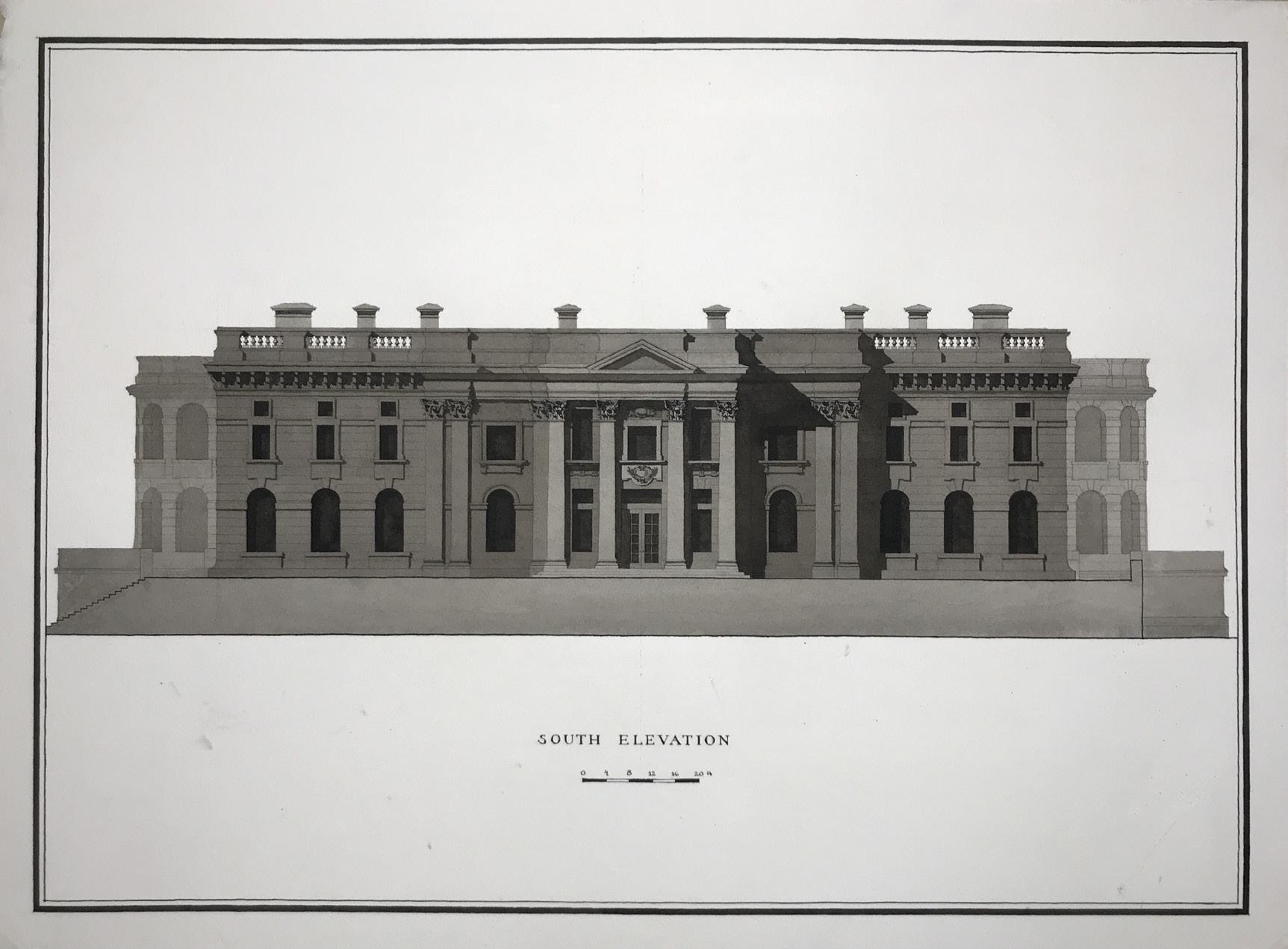
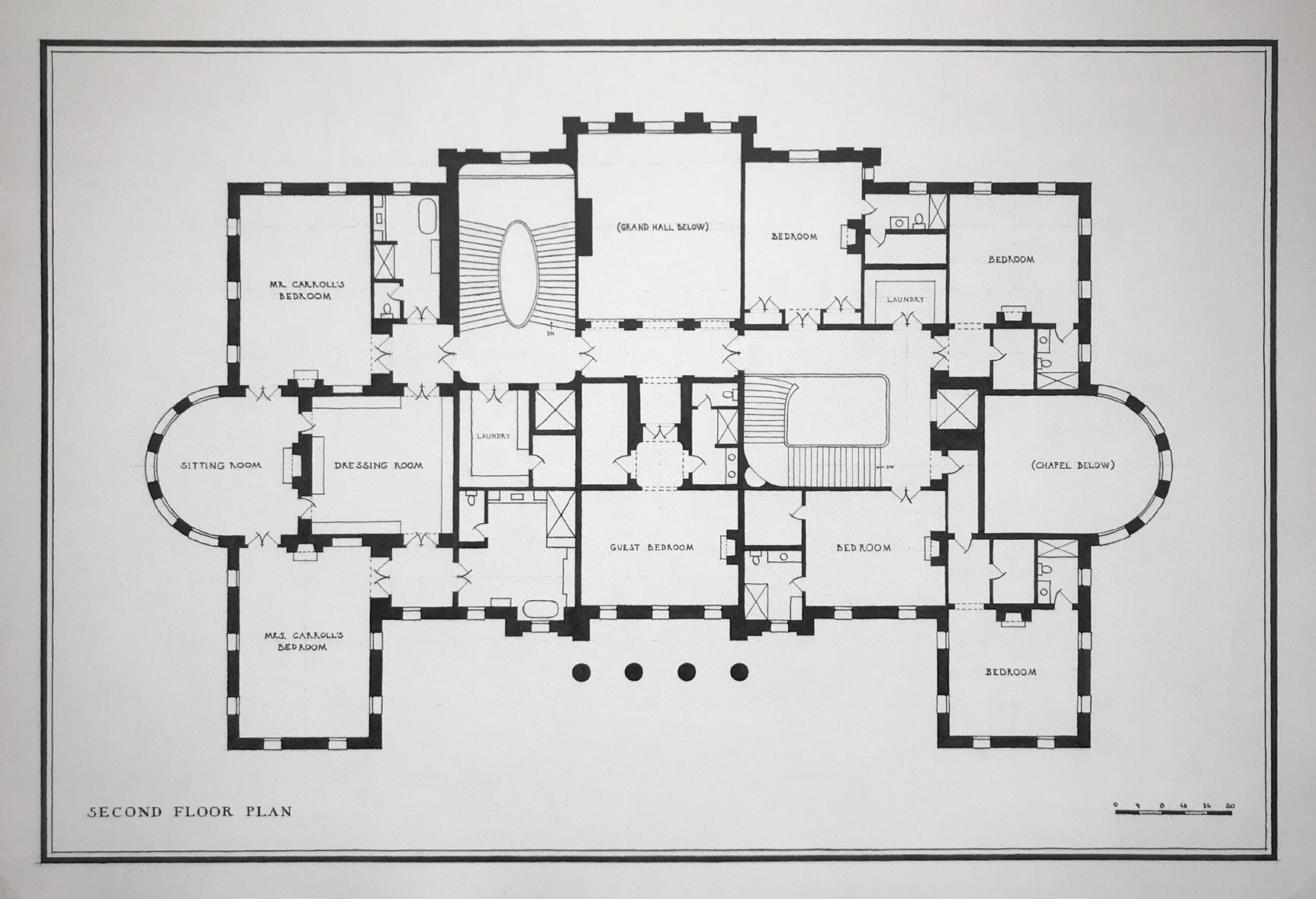
4 Baltimore, MD Ink Wash Rendering Studio V Fall 2022 CARROLL MANOR
Site Plan
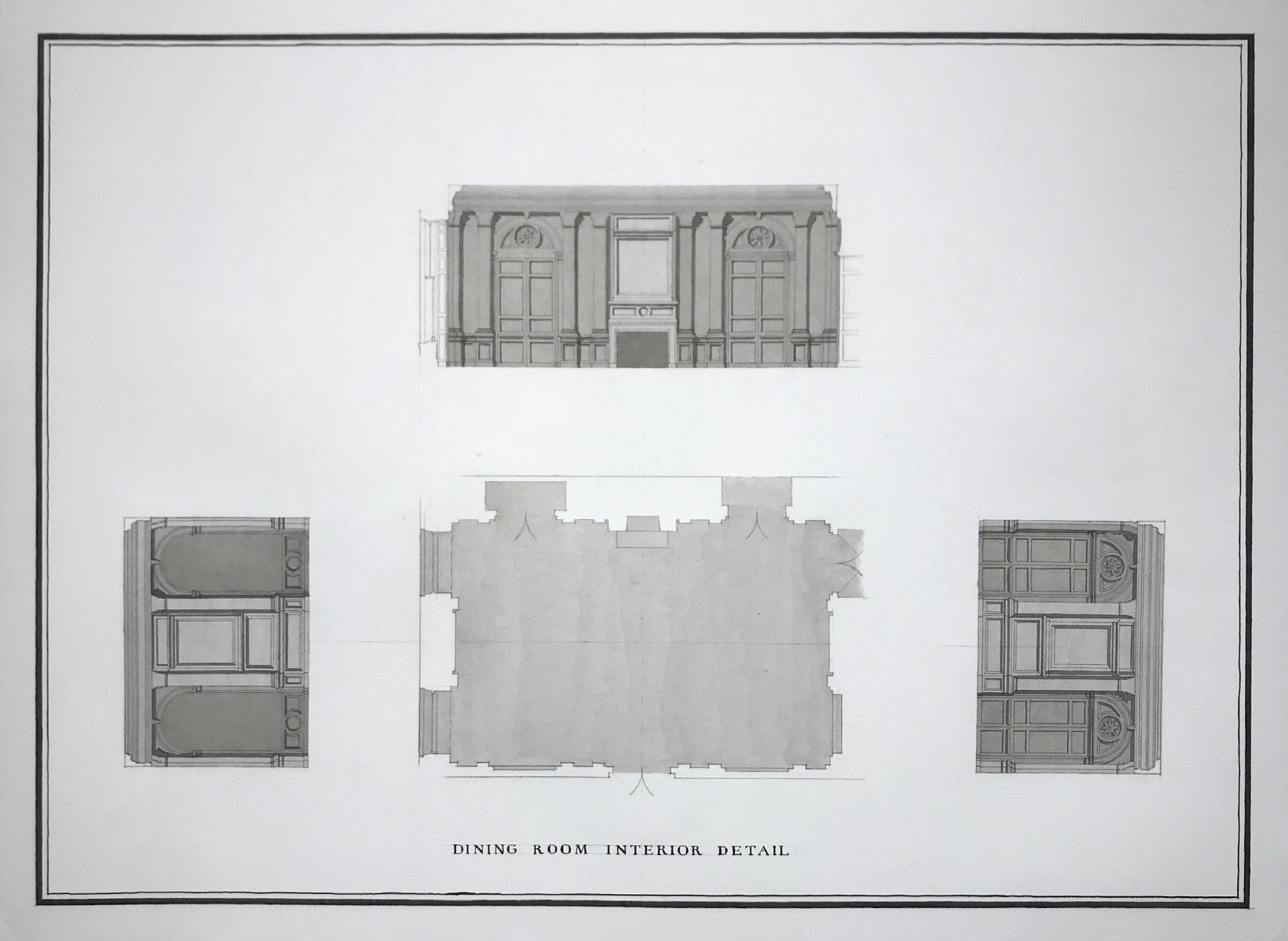
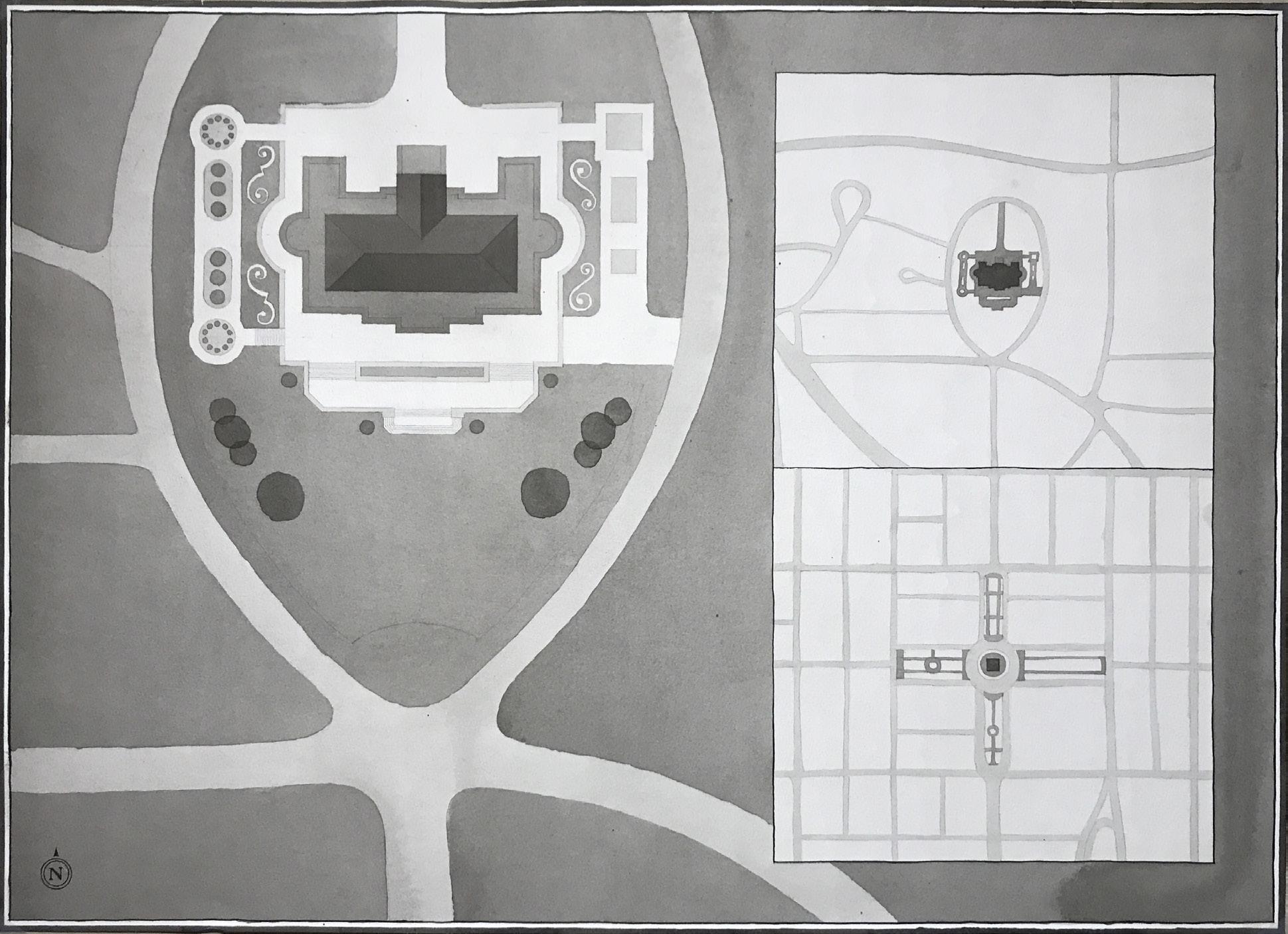
The objective of our Carroll Manor project was to design a Classical residence for the Carroll family, descendants of Charles Carroll, a Catholic signer of the Declaration of Independence. The site was located in Baltimore, Maryland, on a three-acre lot directly North in orientation to the Baltimore Washington Monument.
The estate was to be of a “monumental” scale and design language, and befit the family’s heritage as well as thesitecontext.InhearkeningtotherootsofColonialAmerica,IchosetoincorporatetheEnglishHighClassical style of the 18th century, using as precedent the works of John Vanbrugh, especially Blenheim Palace. For some slightly more modern precedent, I also studied many of the Newport mansions of the late 19th century, notably, The Breakers and the Marble House, both of which also have a stately and civic character that pays homage to American government buildings.
5
Detail of Dining Room
A PERFORMING For Benedictine
Atchison, KS Ink Wash Rendering
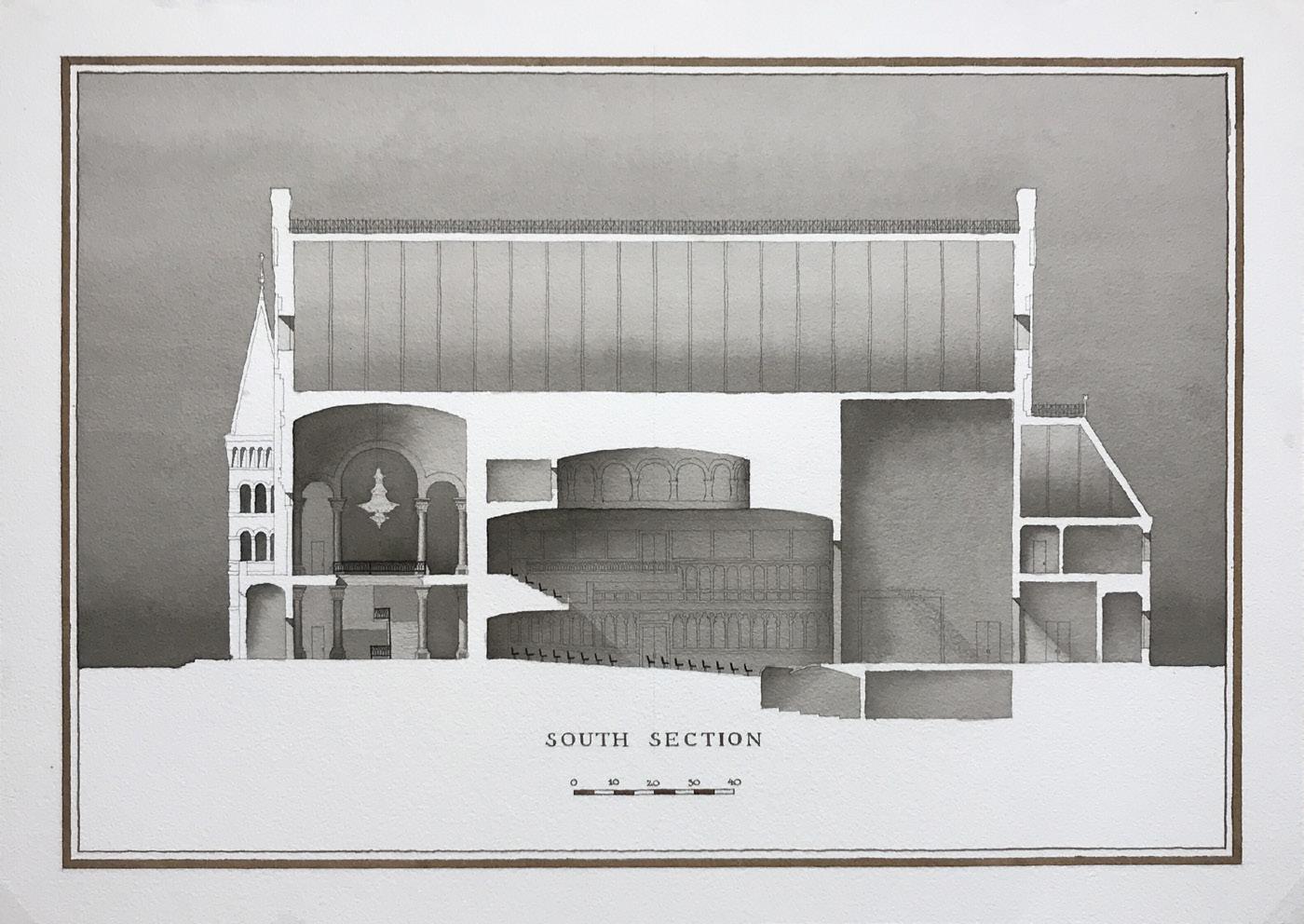

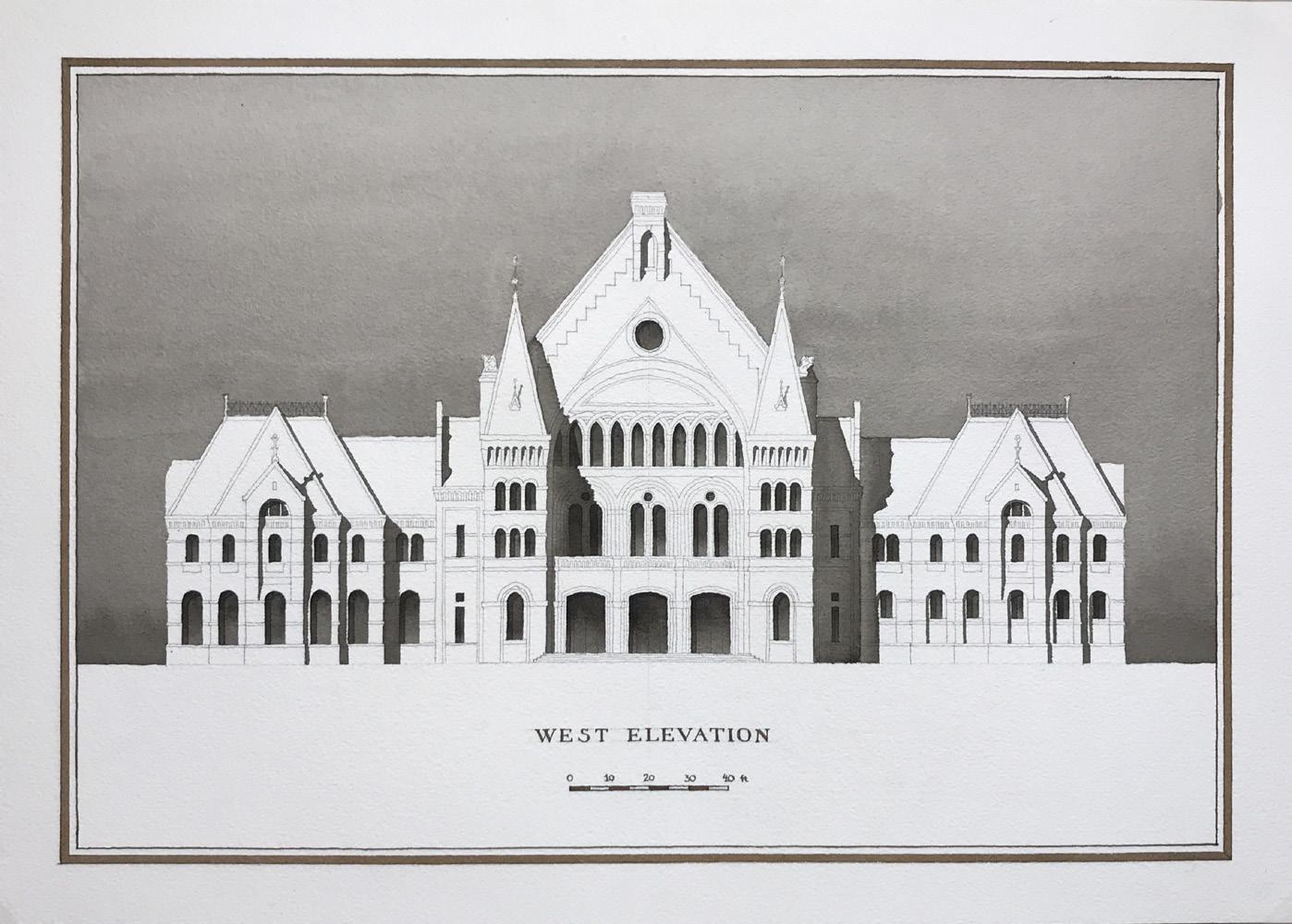
For our Senior Capstone project, we designed a to having a 500-600 seat auditorium, suitable for both house the entirety of the music and theater departments. different site locations on campus. The program required student (academic) circulation, and other more informal
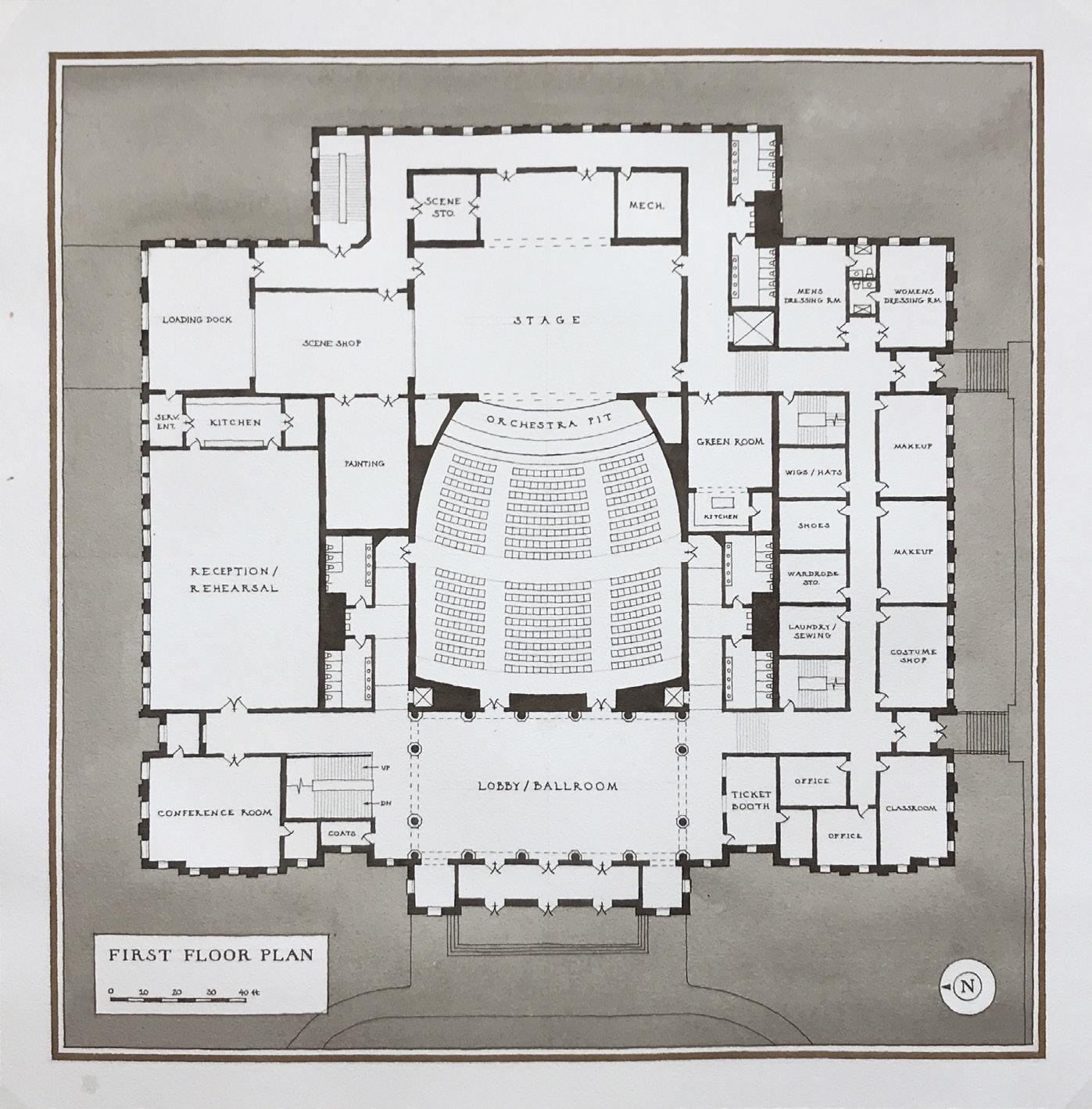
6
PERFORMING ARTS CENTER
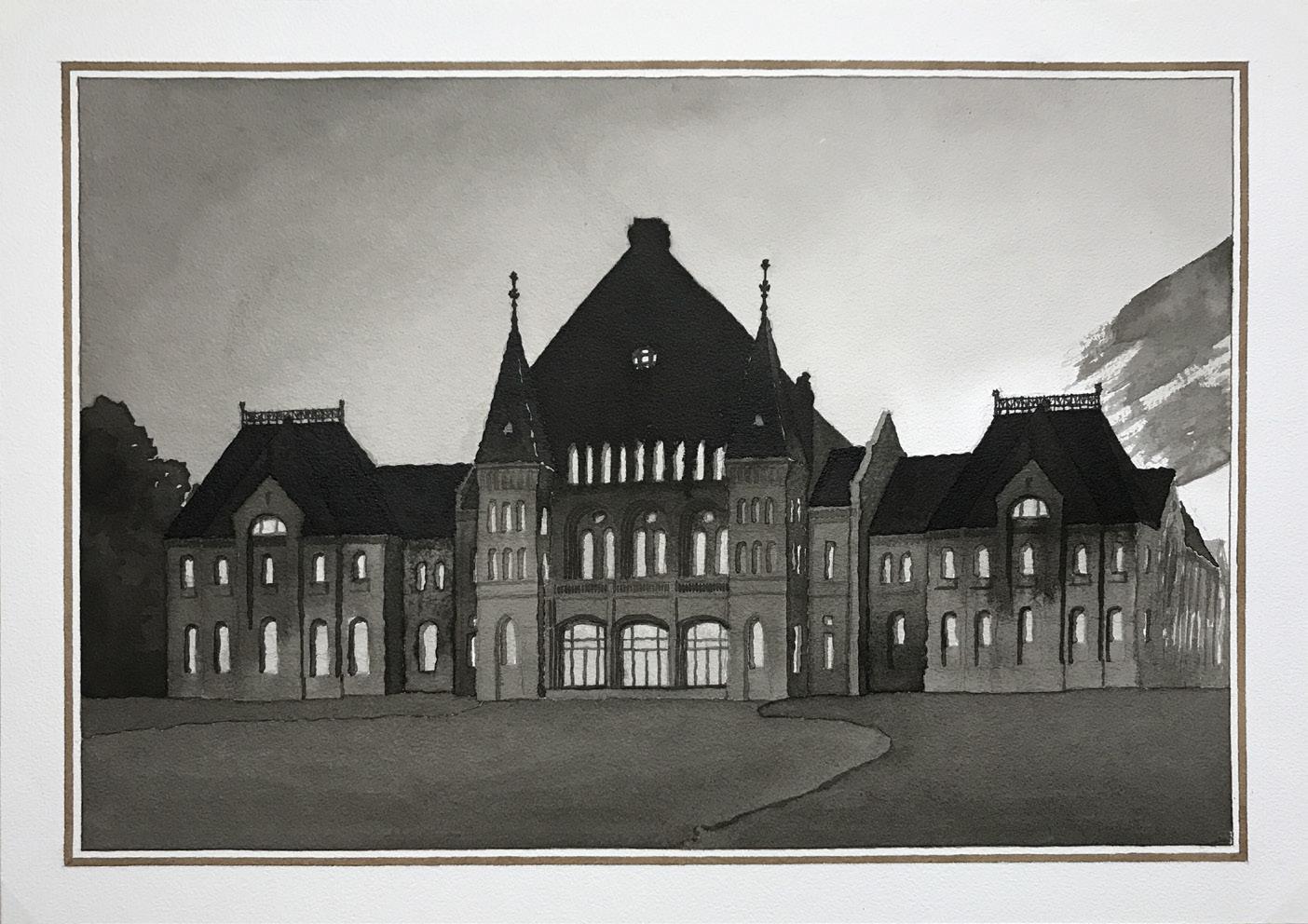
Benedictine College

performing arts center for campus, which, in addition both music concerts and theater performances, needed to departments. Students had the option to choose between four required a separation between public (formal) circulation, informal areas, such as the theater department workshops.
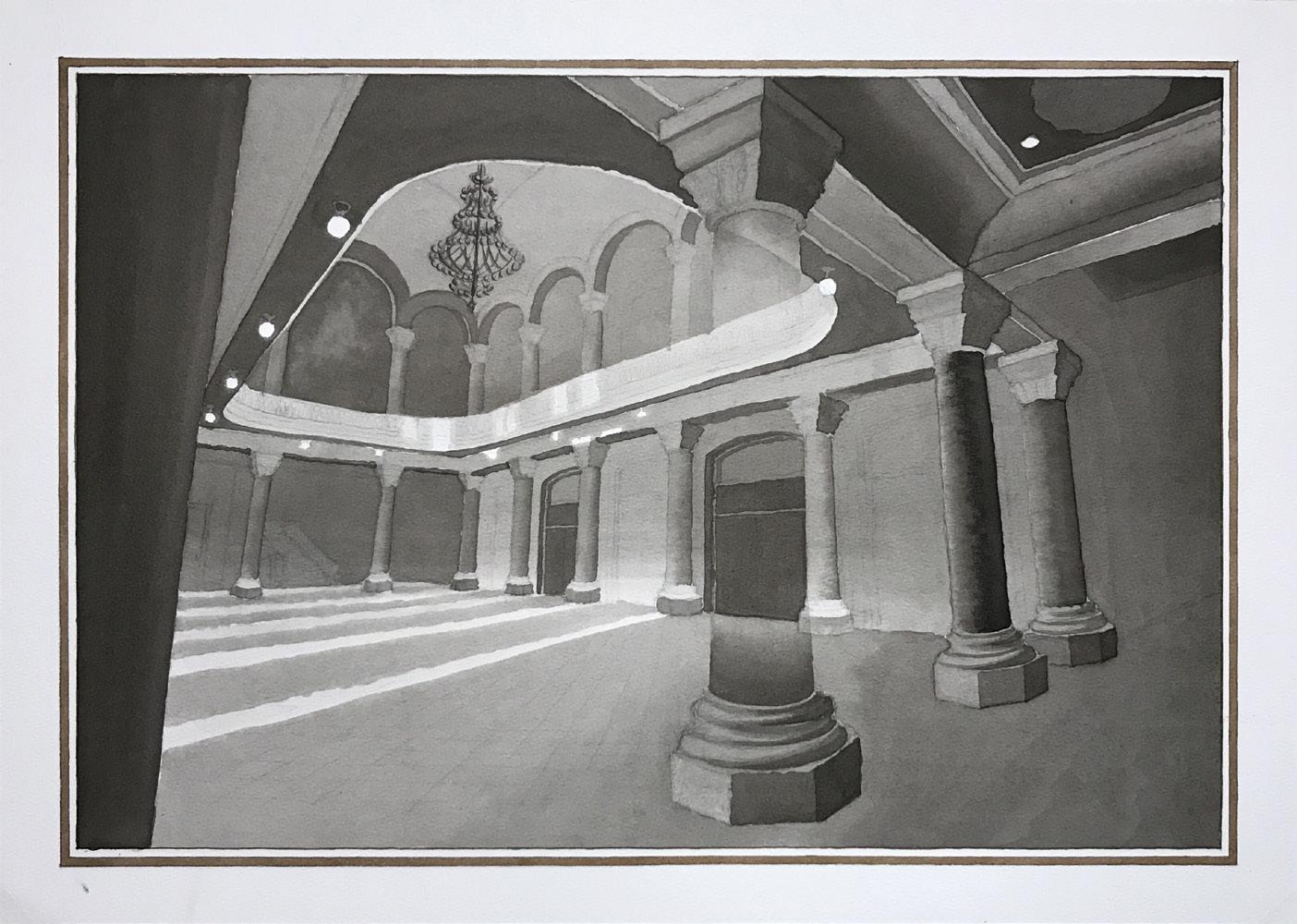
Spring
2023
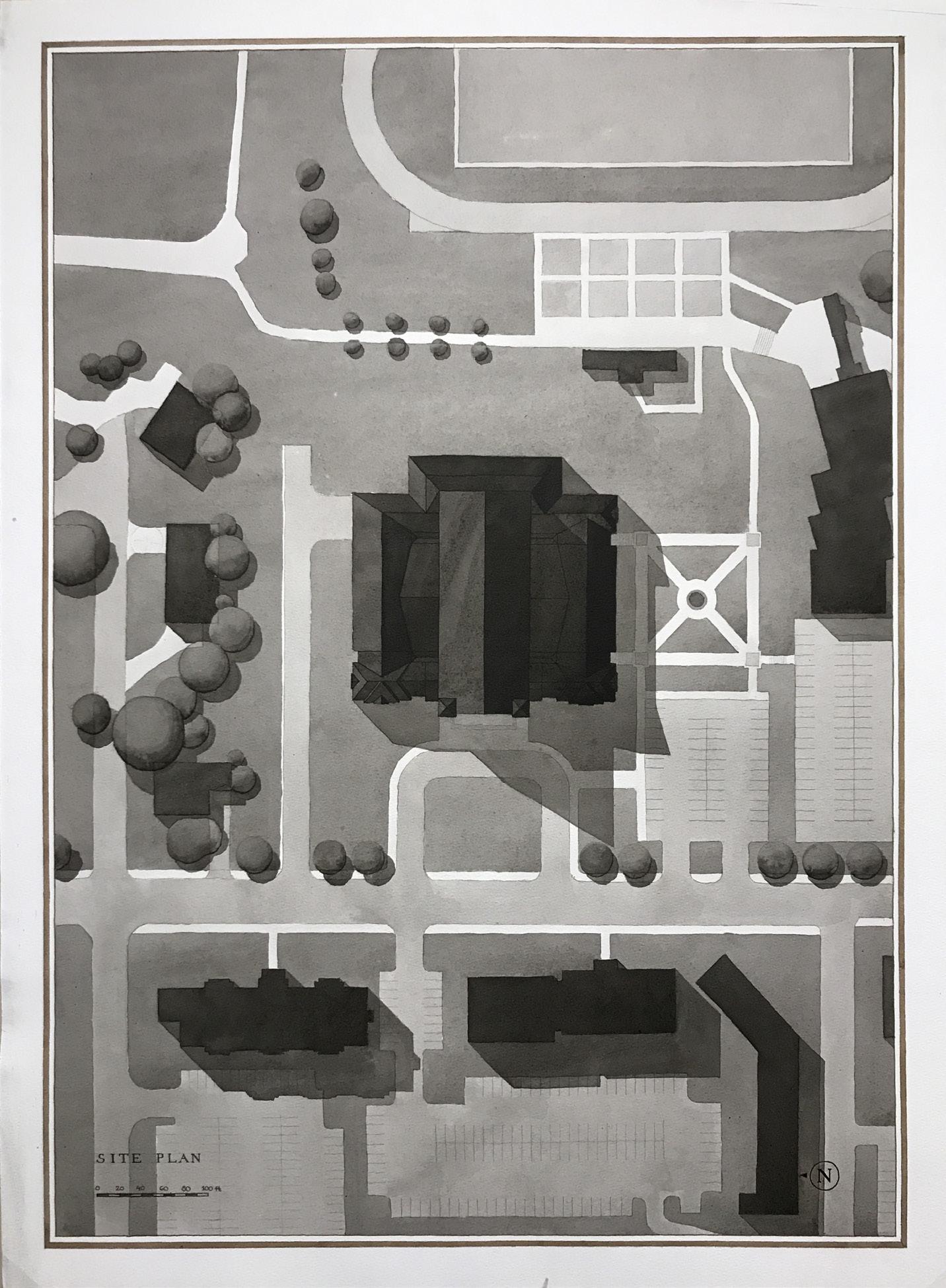
7
Studio VI Capstone
Watercolor & Ink Wash Rendering
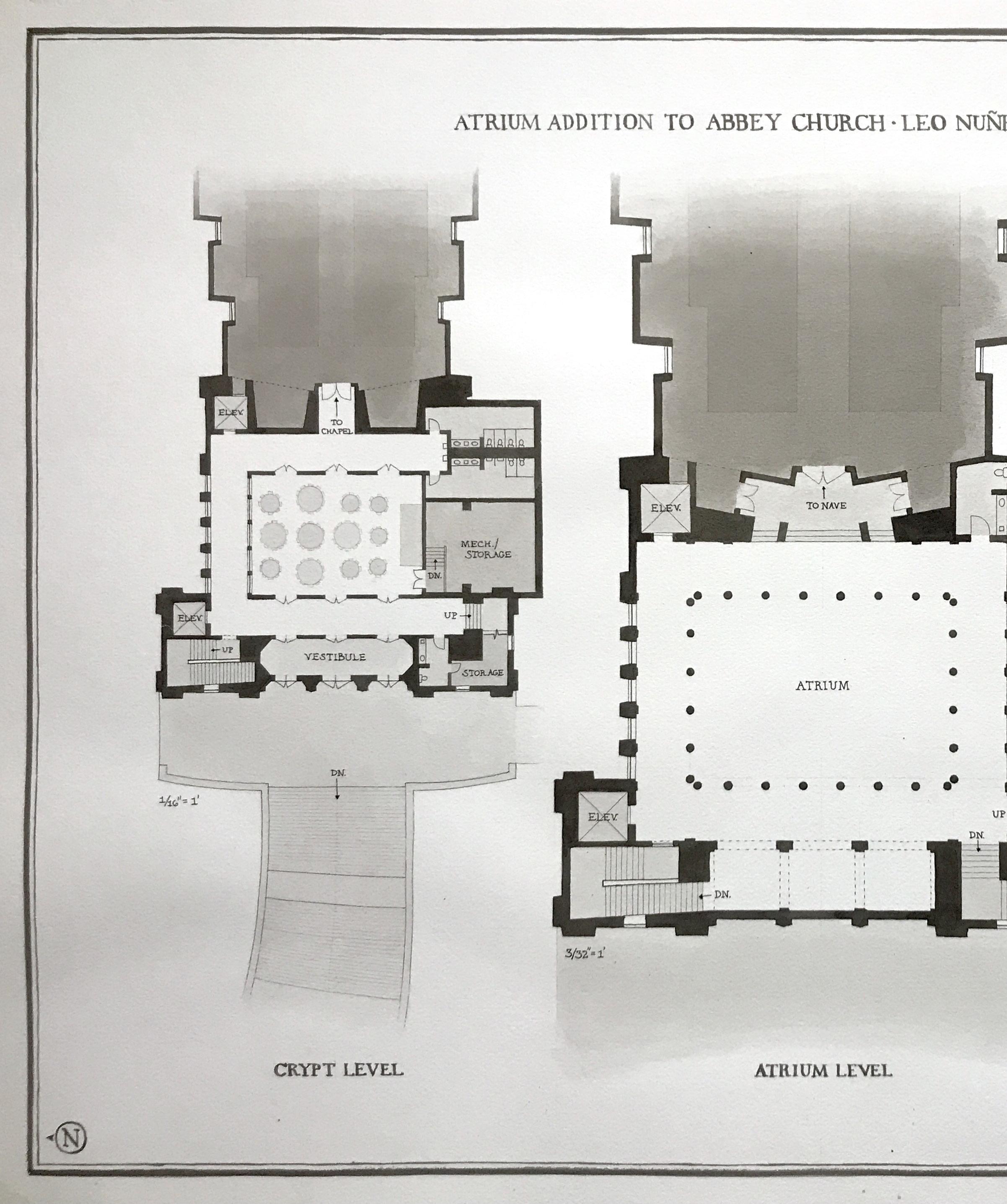
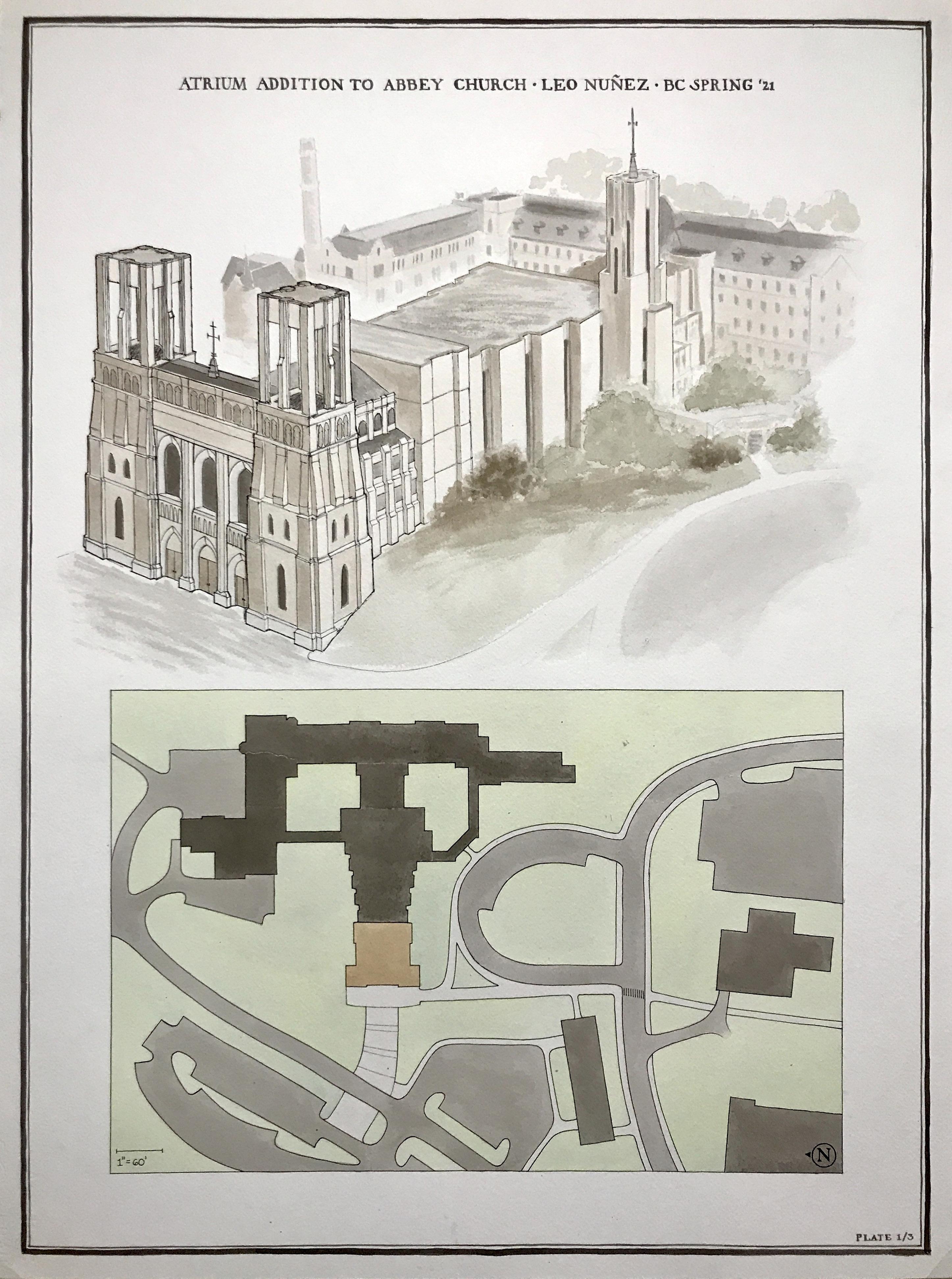 Studio II
Studio II
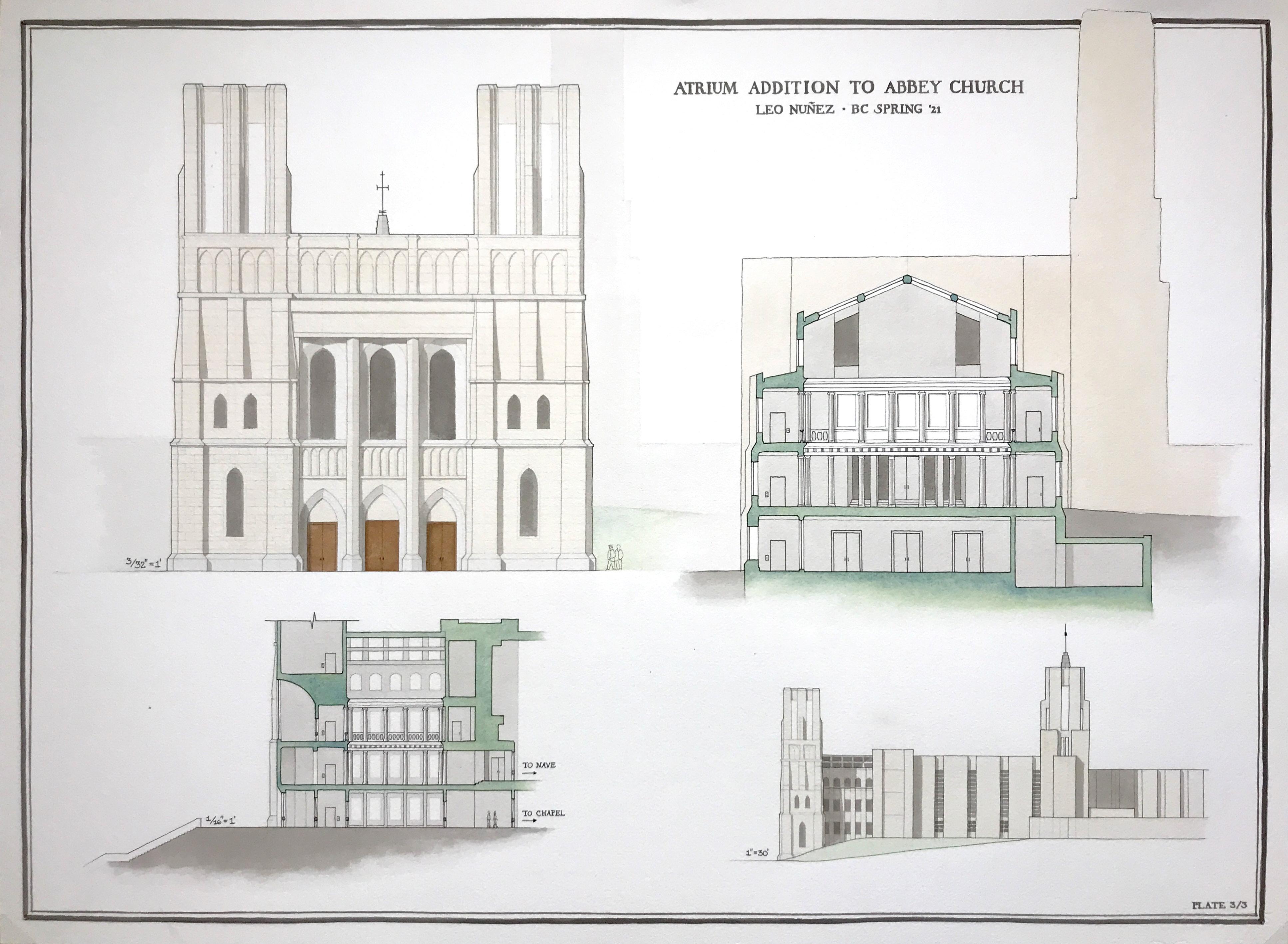

ATRIUM ADDITION TO ST. BENEDICT’S ABBEY Atchison, KS Spring 2021
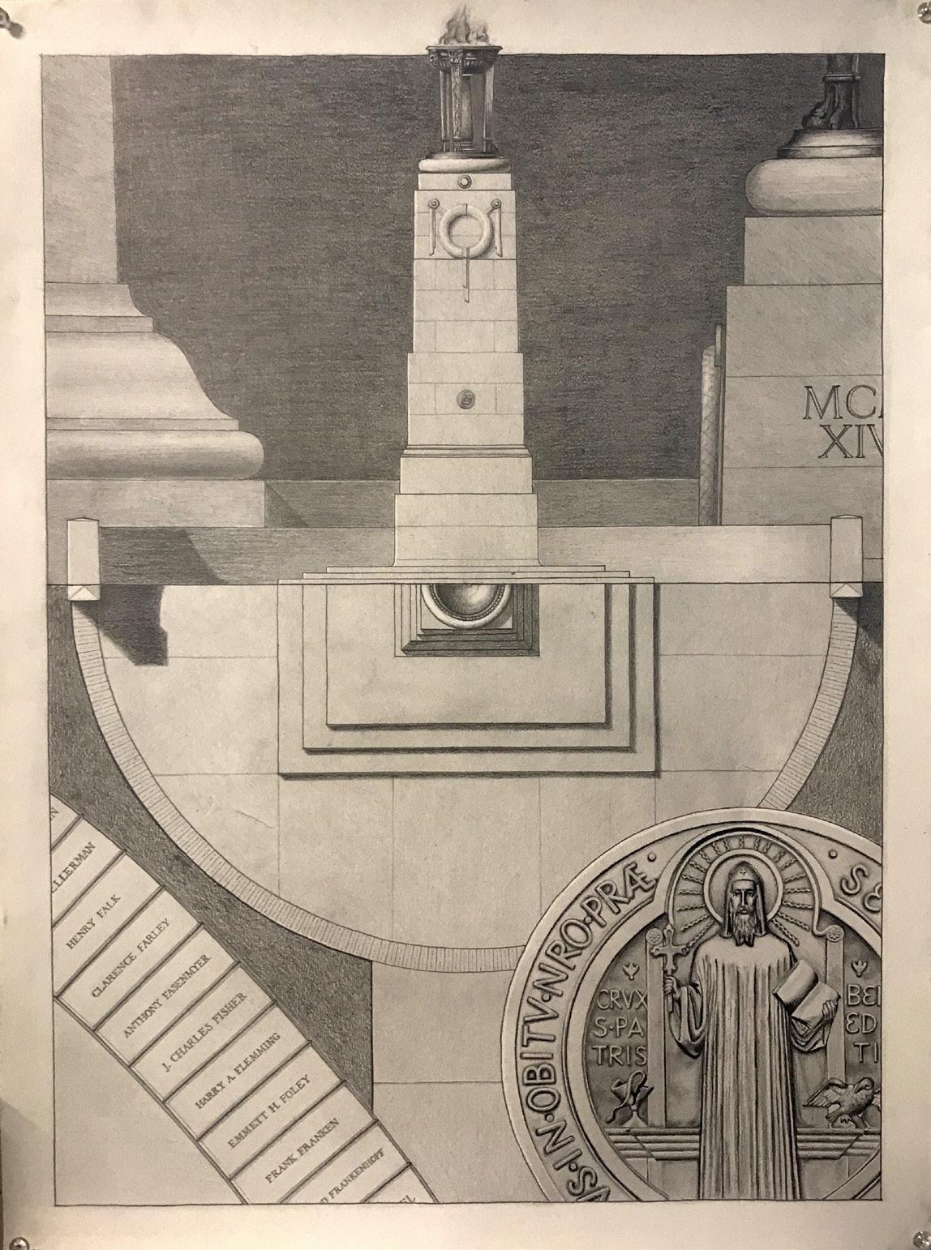
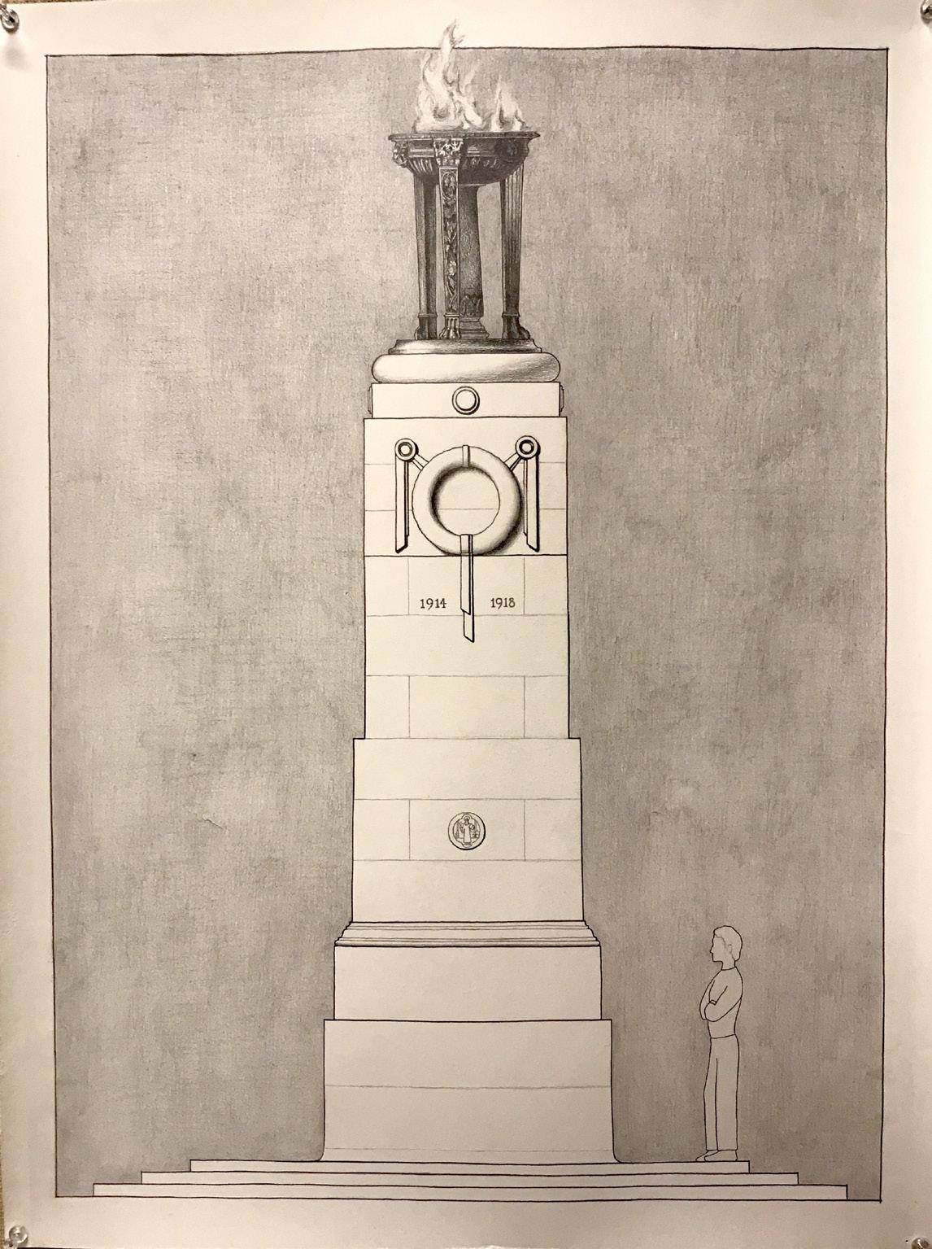
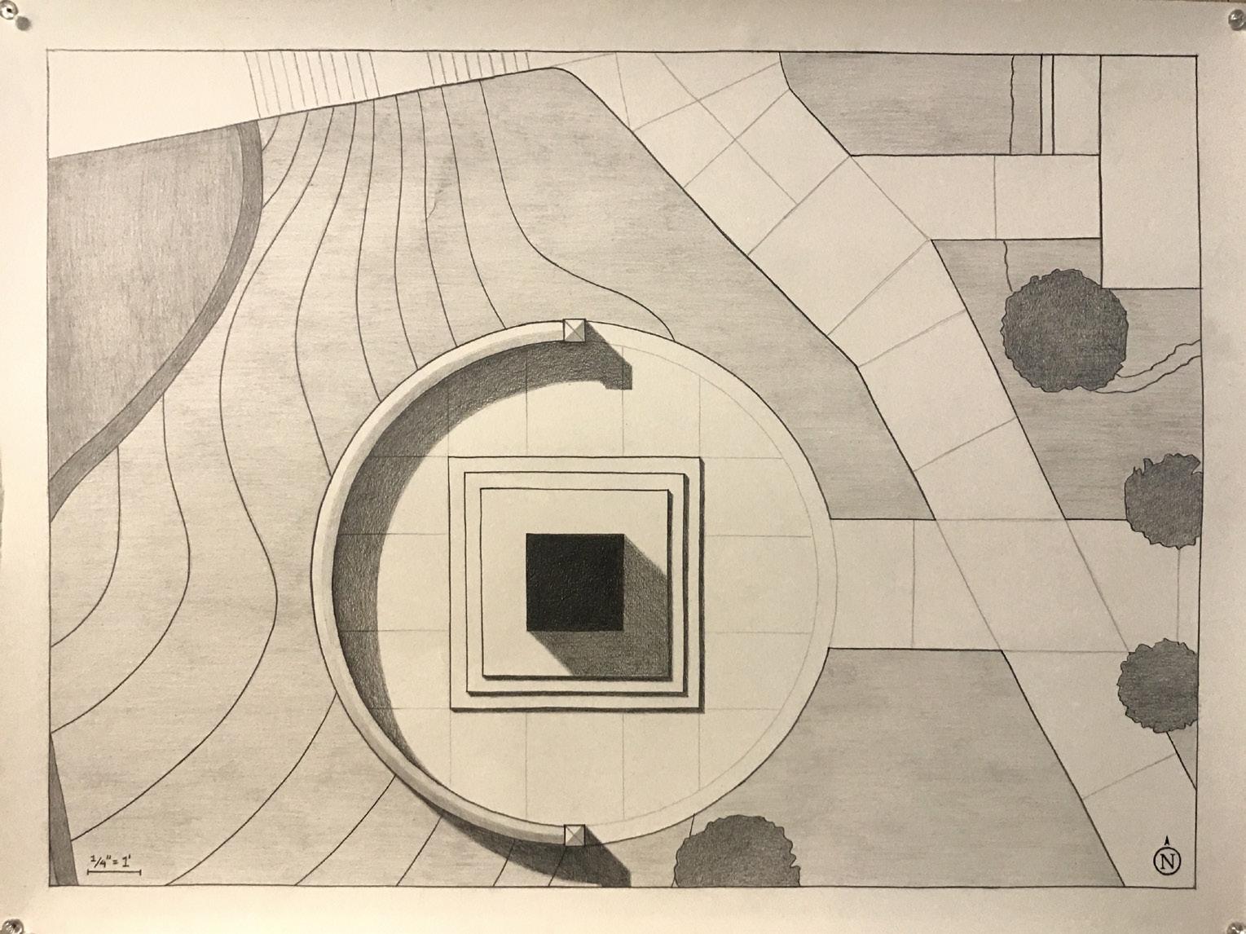
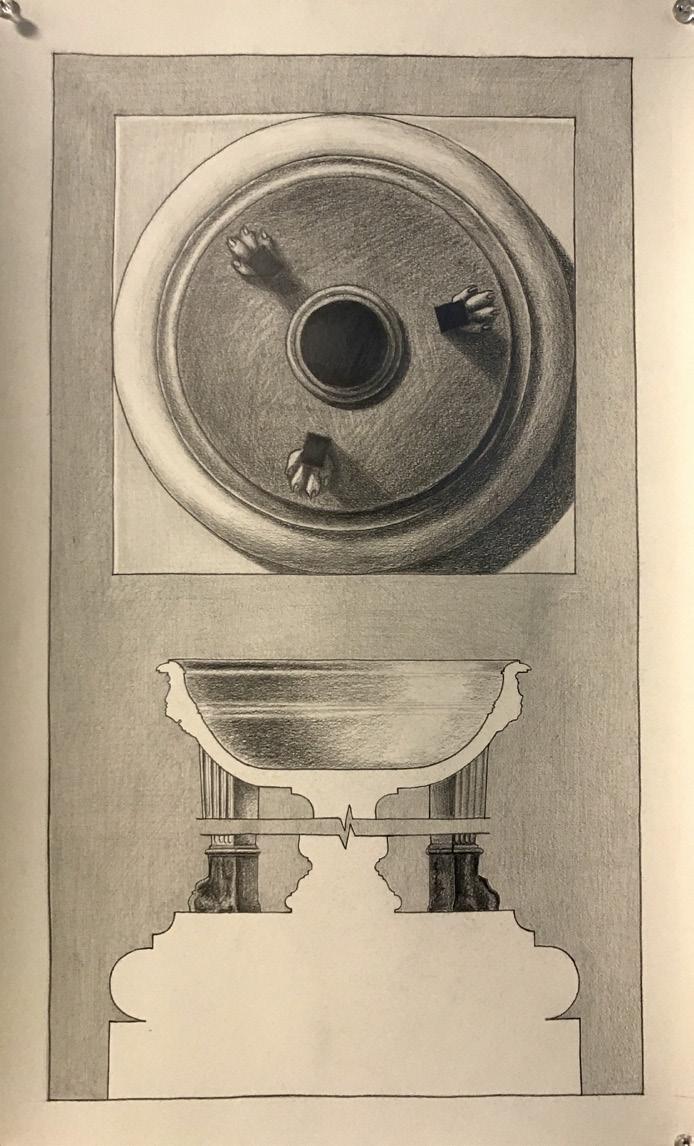
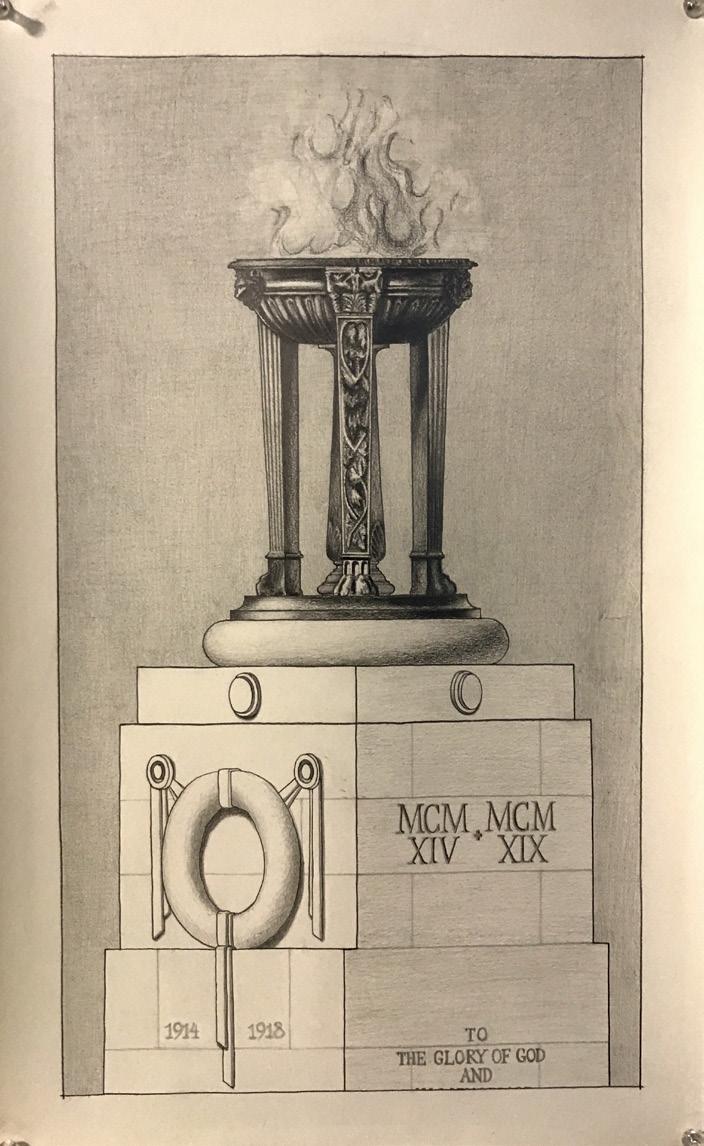
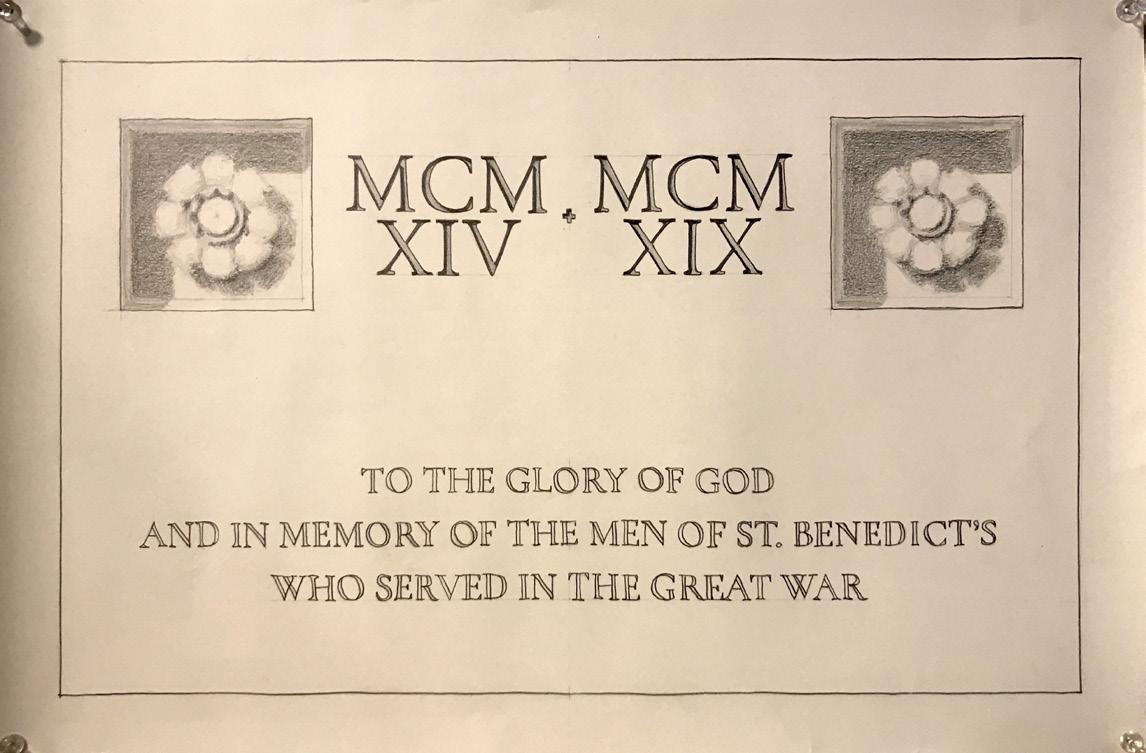
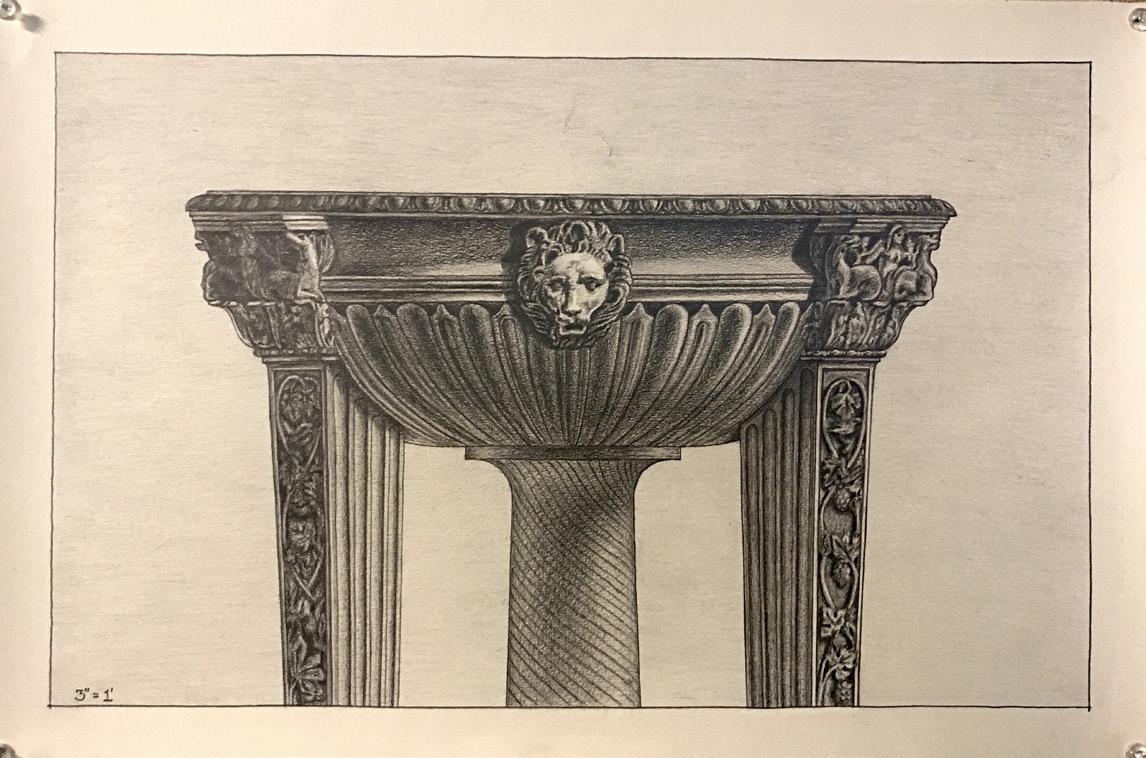
10 A WORLD WAR I MEMORIAL For Benedictine College Atchison, KS Graphite Rendering Studio III Fall 2021
Analytique
Main Elevation
The first half of the semester was spent reading about and studying the dreadful nature of the first World War. We made several visits to the Liberty Memorial in Kansas City, Missouri in order to understand how its architecture and symbolism related to the war, as well as to the architecture of the early 20th century. Our site was situated on a grassy area adjacent to the Academic Quad on campus. For this specific design, inspiration was taken from several war memorials and cenotaphs designed by Sir Edwin Lutyens.
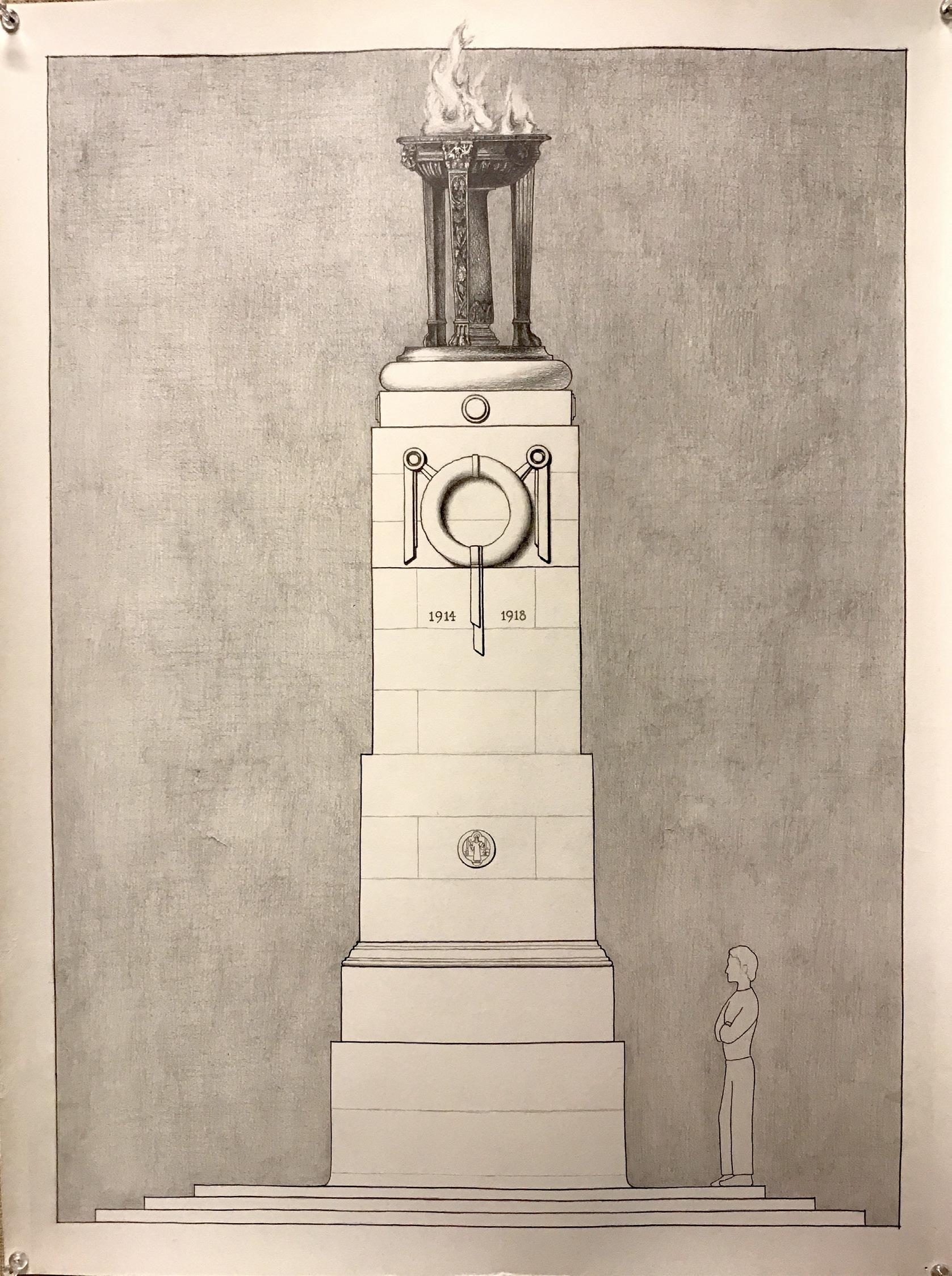
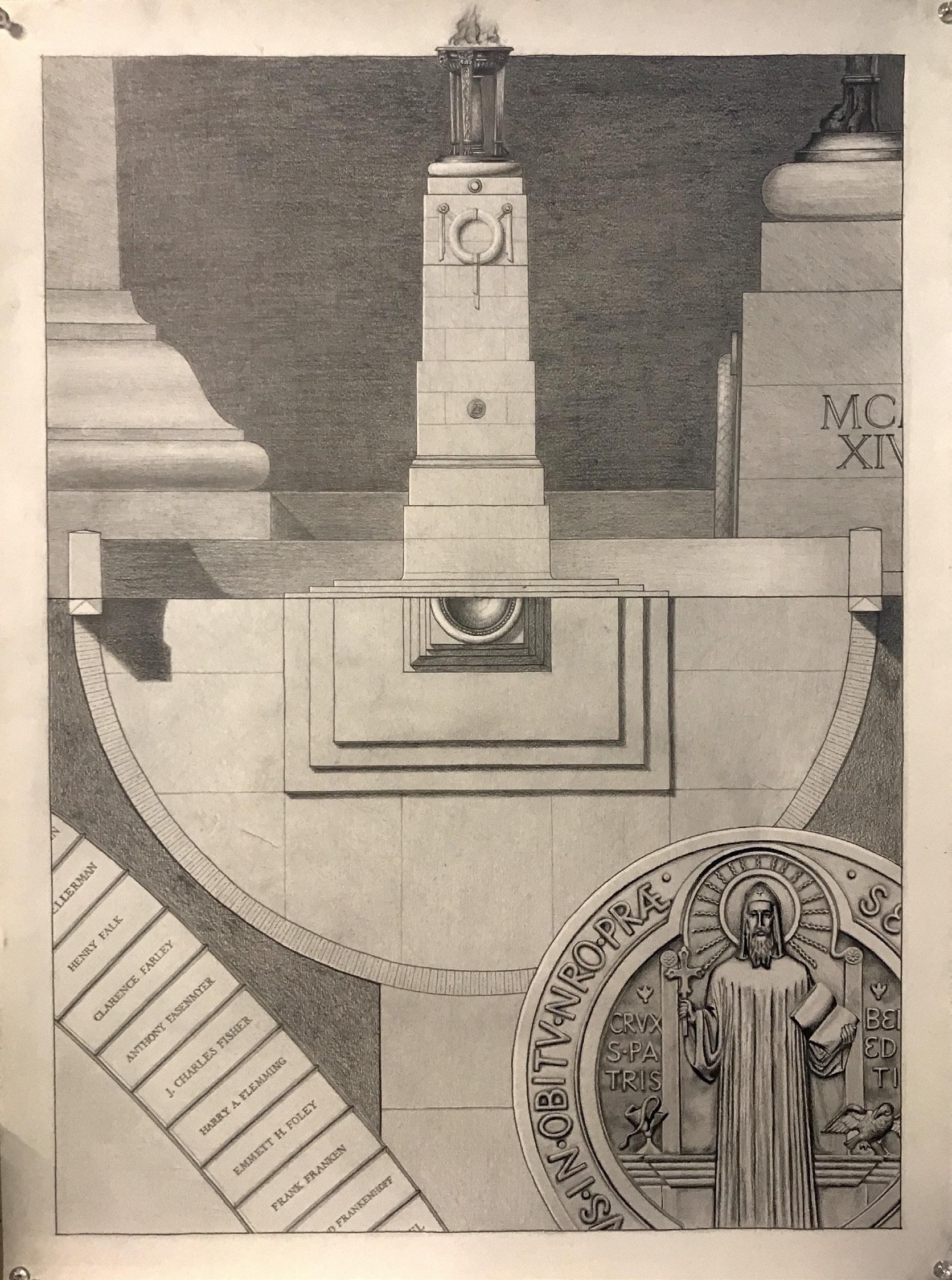
11
FR. EMIL KAPAUN SIDE CHAPEL
Spring 2022
For this project we were tasked with redesigning the east transept of the Cathedral of the Immaculate Conception, in Wichita, Kansas, which houses the tomb of Servant of God, Father Emil Kapaun. After a long day of field measurements, extensive research was done on Kapaun’s life and legacy, as well as on the great Baroque chapels of Italy, to help add more life and sacred symbolism to this chapel’s design.

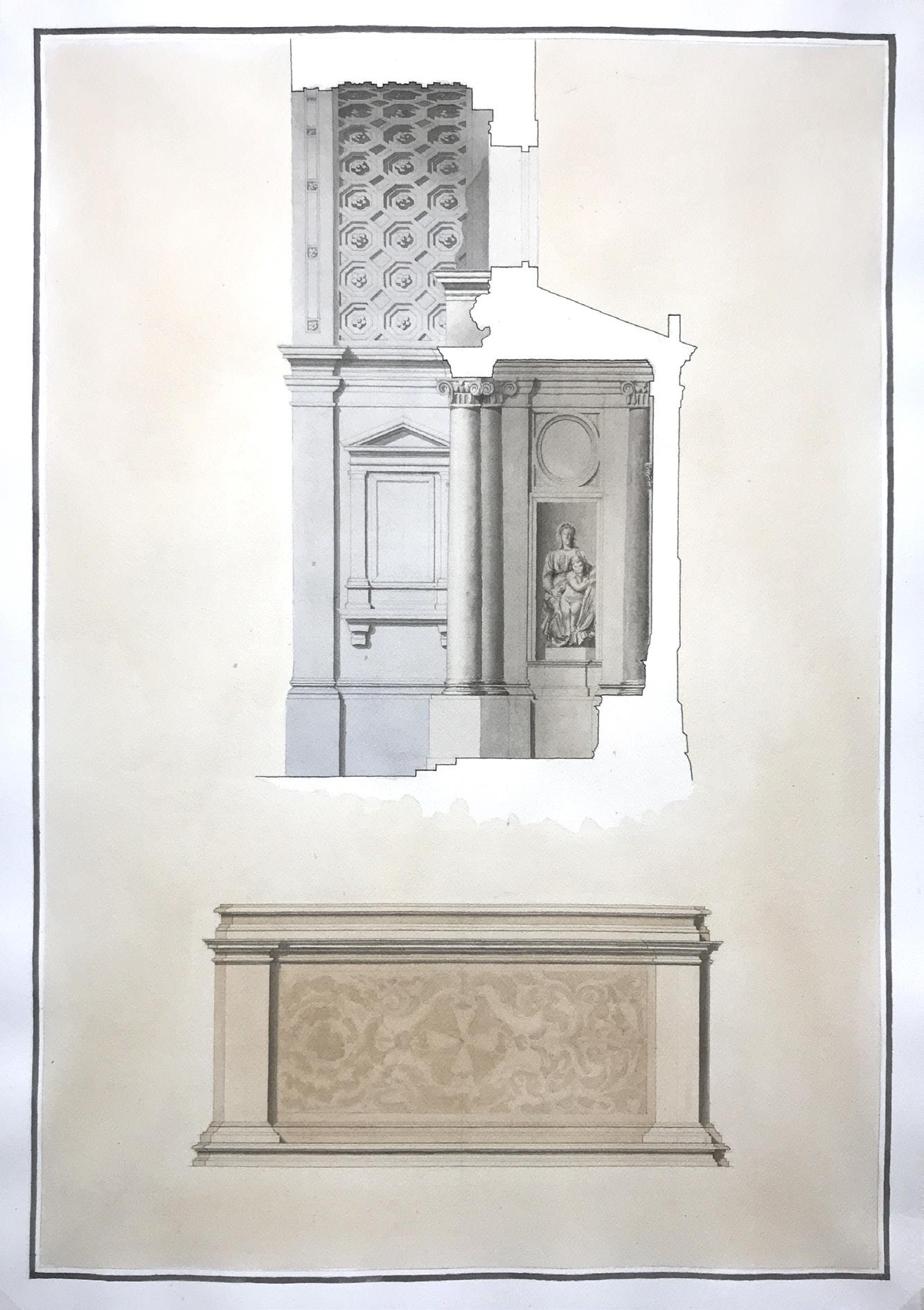
12
Elevation & Plan
Axial Section & Altar Detail
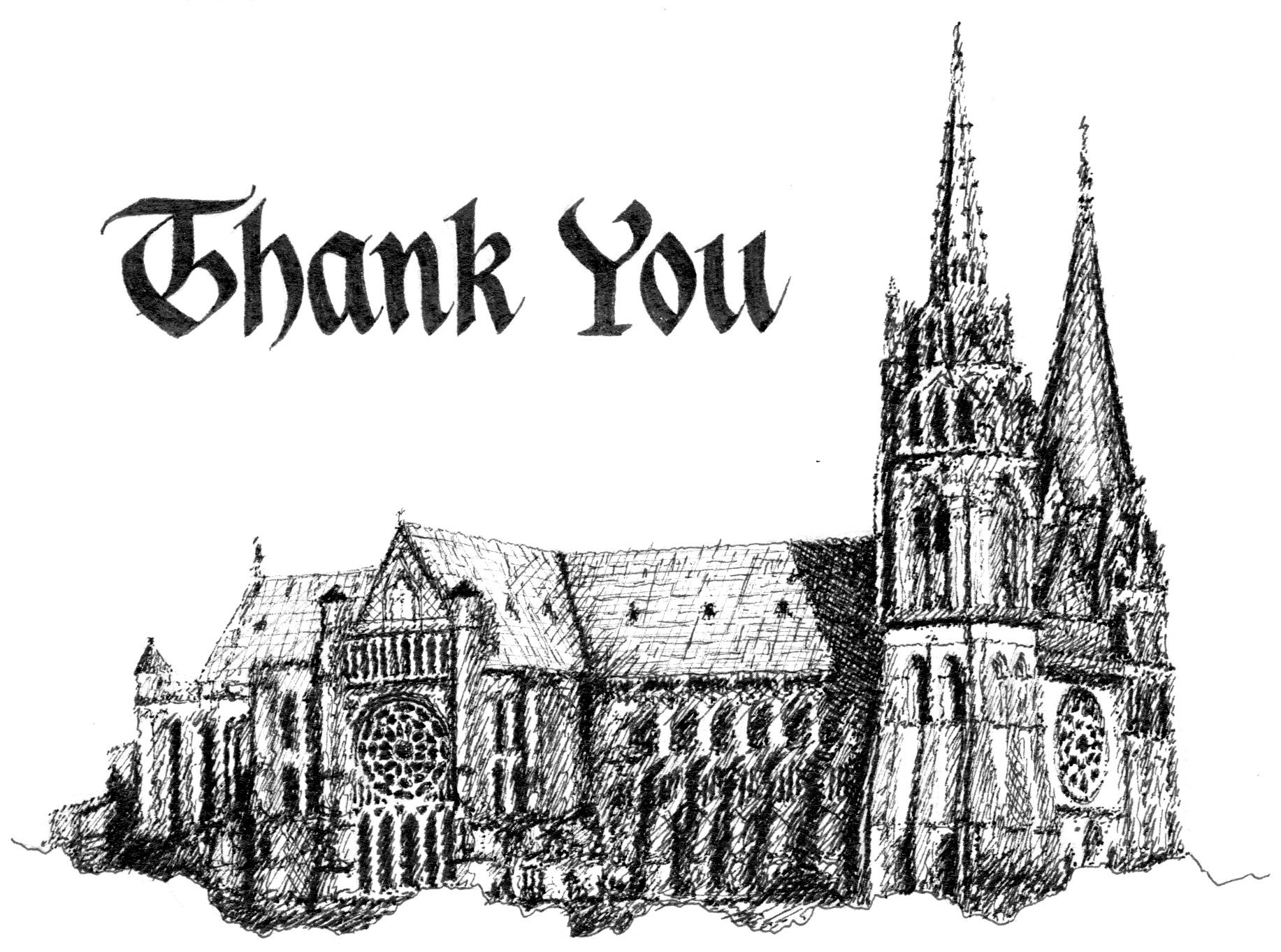
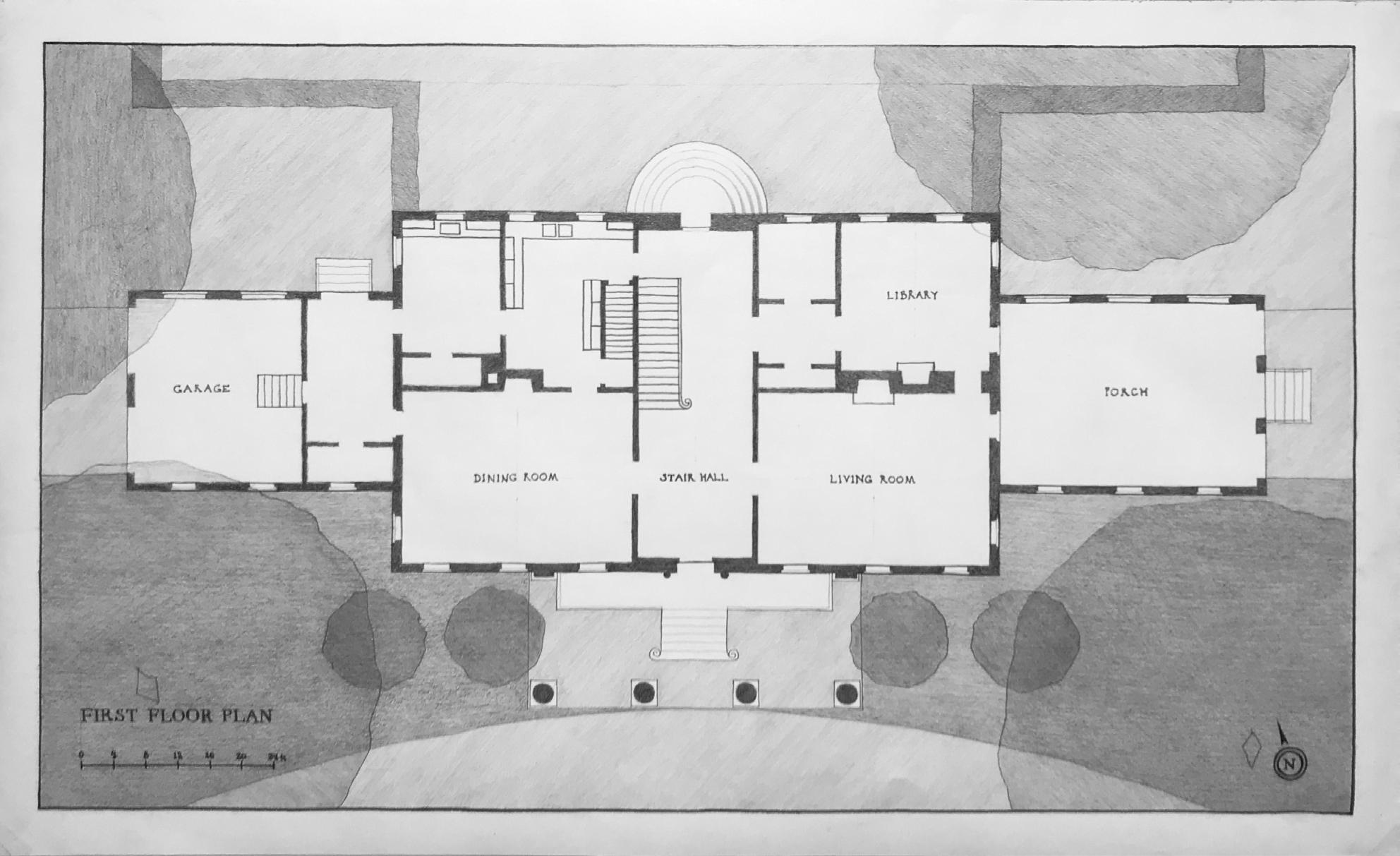
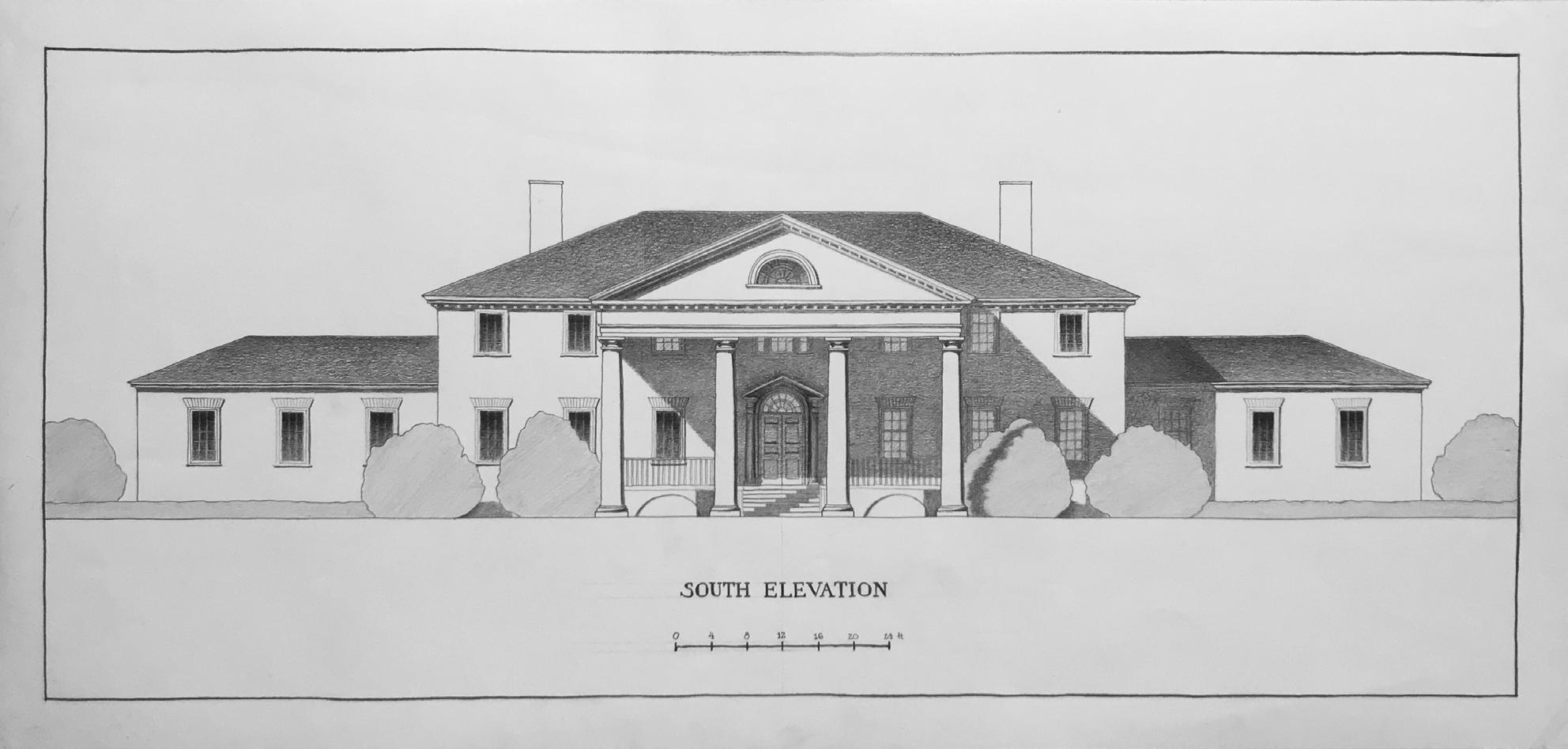
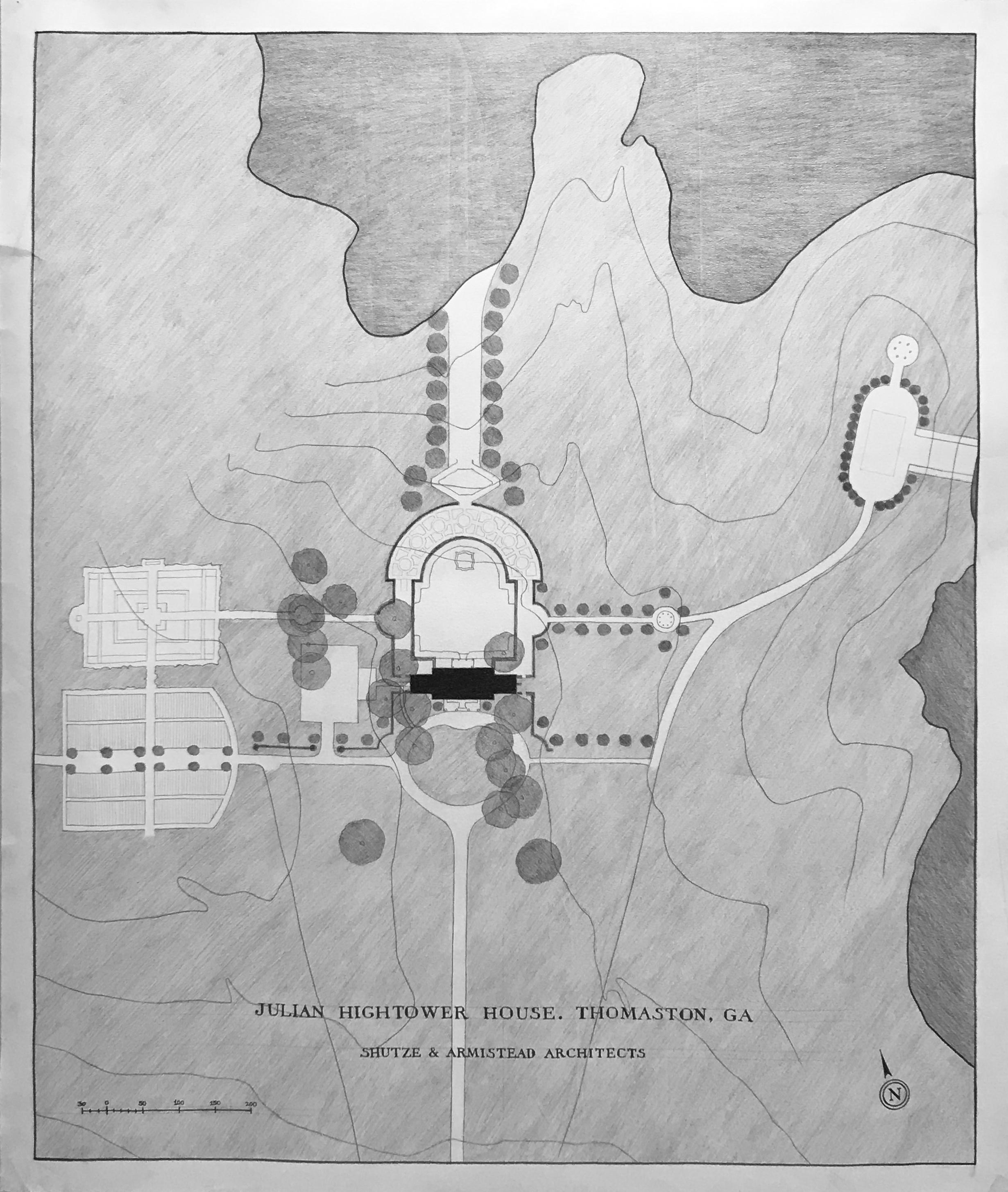



















 Studio II
Studio II













