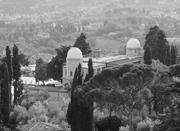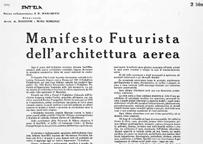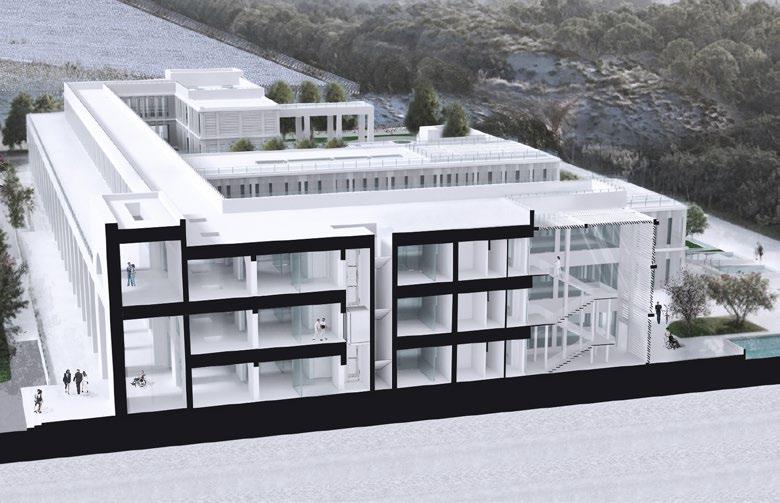
leonard.mancini@yahoo.com
Master’s Degree in Architecture
University of Florence (IT)
Bachelor of Arts Degree in Product Design
University of Wales (UK)
Concept design Concept dev Architectural design
Sketching Rhinoceros Cinema 4D (V-ray)
Autocad Photoshop Indesign

THE UNIVERSAL
Proposal for a theme garden to raise awareness of science and humanities issues among future generations.



The project takes place in a hall of about 3000 m 2, located in front of the villa. The design of such a space aims to create a formal garden that can lead the community towards the exploration of nature and its principles. The distribution of spaces is guaranteed by two main axes: north-south connection between Viale Imperiale and the villa, configured as a direct perspective path. ; west-east compositional balance, which emphasizes the symmetrical reading of the system and determines a modular scan of green spaces. The garden, in turn, is structured by a further diagonal and horizontal subdivision symmetrically arranged with respect to the north-south axis, which generates a distributive mesh that organizes the space into distinct sectors, each with a specific symbolic and perceptual function. The composition is completed by water bodies, distributed along the main visual axes, which amplify the perception of spatial depth and introduce an element of symbolic reflection; green areas designed to promote biodiversity and microclimatic comfort; the vegetative system, composed of a matrix of tall trees arranged in points along the perimeter of the garden, with the dual function of symbolism and spatial definition; the solar clock, with both didactic and orientation functions, and finally the central fountain, focal element that acts as a visual convergence point. The open court, located in front of the villa, consists of two large green areas, characterized by the presence of monumental trees that relate to the general arrangement of the garden, enhancing at the same time the main facade of the villa. The intervention is configured as a process of regeneration of the historical space, in which the philological reading of the original plant is combined with elements of scientific/ natural research present on the territory, Thus defining an approach based on criteria of sustainability and valorization of the cultural heritage. The spatial organization, while maintaining a strong link with the original arrangement, introduces new ways of use that amplify the relationship between man, nature and cosmos. The project is inspired by models of sacred geometry and universal proportions, translating into landscape form the principles of harmony between macrocosm and microcosm.

Florence IT
1 Villa del Poggio Imperiale
Perspective axis
Arch. Giulio Parigi 1622
2 Porta Romana
City walls 1284-1333
Medici dorsal
3 Giardino di Boboli
4 Palazzo Pitti
5 Galleria degli Uffizi
6 Palazzo vecchio




















































Extra-hospital structure x Stella Maris Foundation Calambrone (Pisa IT)



Multiservice Center for Neuropsychiatry of childhood and adolescence
Extra-hospital facility for developmental disabilities and neuropsychiatric pathologies





The project is developed within a plot of about 30000 m². The distribution of outdoor spaces is guaranteed by a U-shaped porch. Juxtaposed to the porch was placed the corridor of distribution of internal spaces, which were connected perpendicularly five buildings plus one annex directly to the main entrance hall. Laterally we find the secondary entrance halls, in which both the corridor and the porch end. Again, the atrium is directly connected to the building parallel to the corridor, so that the lateral functions are joined to the whole structure.
The structural complex remains essentially faithful to the original layout of the Colonia Firenze, emphasizing the principle of continuity. Some classical elements, already introduced by Engineer Giovannozzi in the 1931 project, as the colonnades and the wide portals used to redefine the prospects and volumes . At the same time it was necessary to rationalize the spaces and some elements of the original project to facilitate the new function and ensure better usability of the space.










Futurist manifesto
F.T. Marinetti Angiolo Mazzoni
Mino Somenzi 1934

In reference to the unique city of continuous lines, described by the futurist manifesto, it was possible to verify the planimetric development of the colonies along an ideal continuous line parallel to the coast, generated by the union of the various segments perpendicular to the longitudinal axes of each individual structure.
continuous line longitudinal axes


Project area




Subtracted portions Continuos line







Original buildings/components





Original buildings/components








Original buildings/components
Rescaling
Additional buildings
Boundary line









1_Road system
2_Podium
3_Porch/Atrium
4_Connecting corridor
5_Buildings/Health halls
6_Dynamic façade












1_Neuropsychiatric disorders
2_Development









ROUTES HEALTH FACILITY
Medical/technical personnel
Patients RSP
Patients HRDA
Emergency
ACCESS
Medical/technical personnel
Patients RSP
Patients HRDA
Emergency
VERTICAL CONNECTIONS
Medical/technical personnel
Patients RSP
Patients HRDA
Generic
Fire escape















