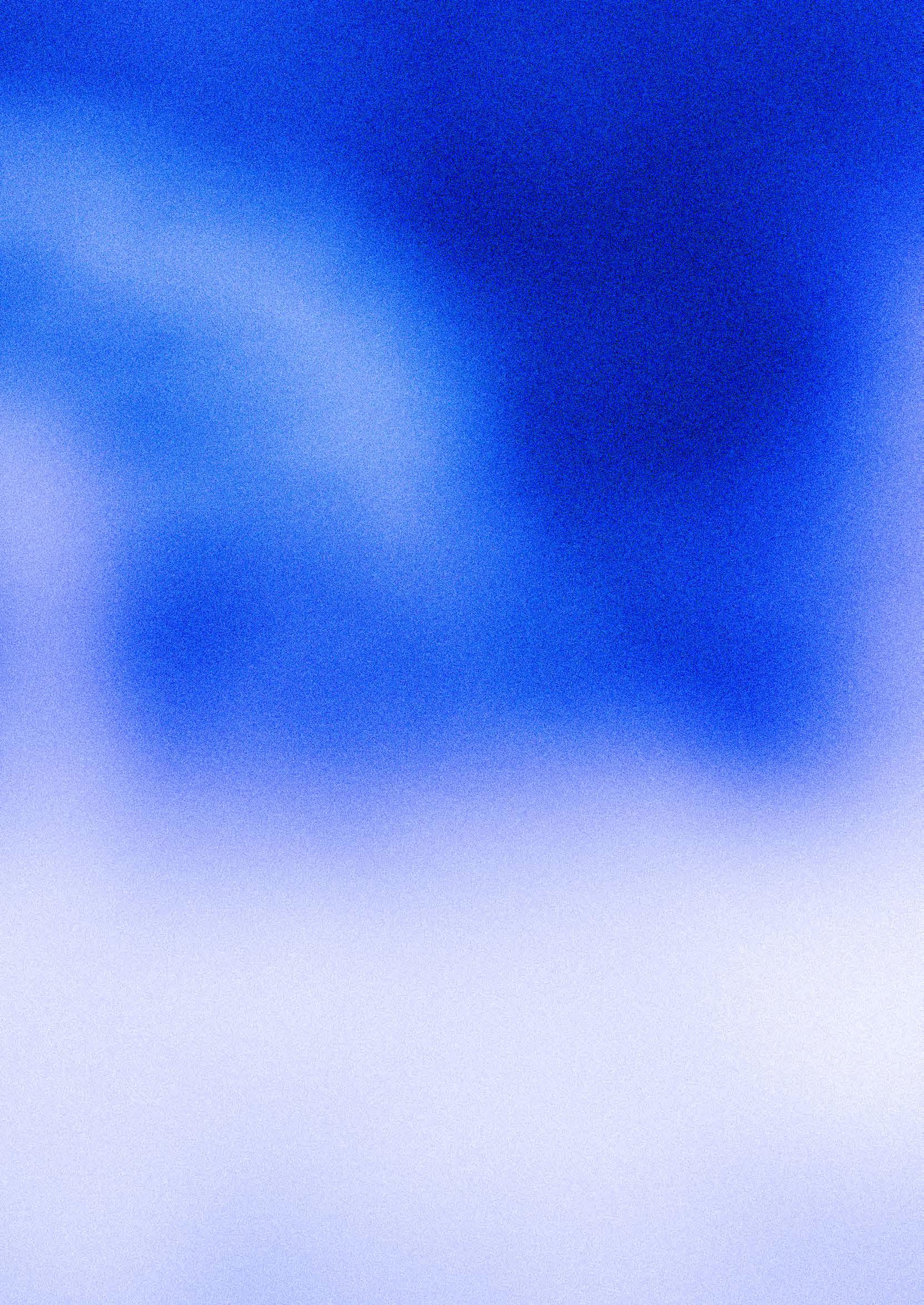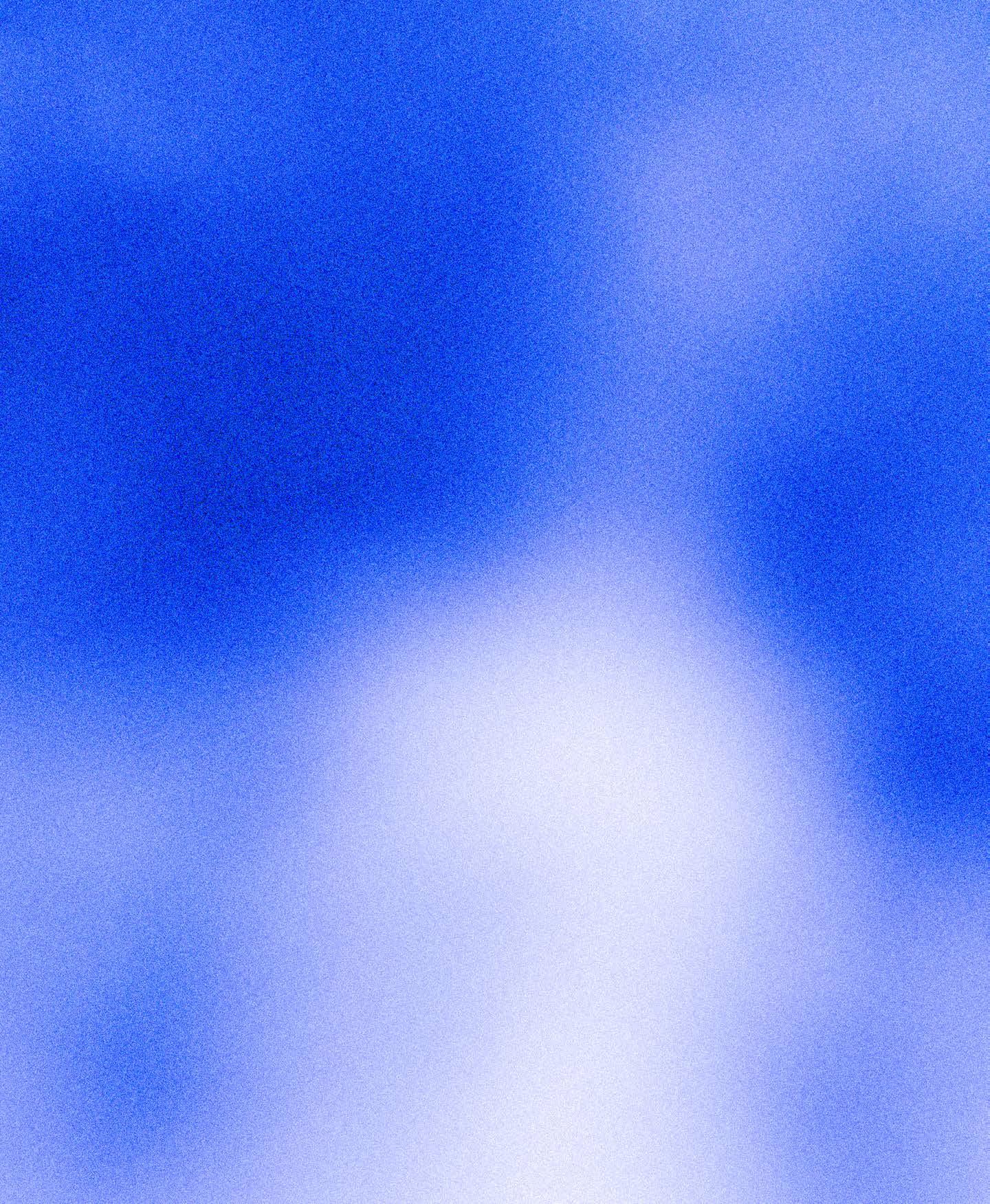

Curriculum Vitae
Personal Information
Name Leonard Künstner
Born March 24th 2000
Education
09/2024 - today
10/2019 - 01/2024
10/2023 - 06/2024
Nationality German Email leo.kuenstner@gmail.com
Mobile +49 17642963381
Languages German (mother tongue) Egnlish (IELTS 8/9,equivalent to C1)
07/2023 - 09/2023
05/2022 - 06/2023
07/2021 - 08/2021
06/2019 - 08/2019
Technical University of Delft
M.Sc.
Vienna University of Technology
B.Sc., Degree with honors, grade point average by ECTS: 1,6 (1 best and 5 worst)
Experience
Internship at UN Studio, Amsterdam
Competition for three residential high rises in Brisbane (AUS): Design, Rhino + Grasshopper modeling
Competition Urban Design in Abu Dhabi (UAE) 3.5 mio m2 GFA: Sections Residential development consulting in Munich (GER): Study, slidedeck Designproposal for hotel tower in Tashkent (Usbekistan): AI images
Competition for a performing arts center in Australia: Design, Rhino modeling, Rendering Renovation of mixed use building in Munich (GER): Design, Floorplans, BIM model
Summerinternship at BKLS Architects, Munich
BIM Coordination in Revit, Design of a housing project in Munich
Rendering with Twinmotion
Student trainee at Feld72 Architects, Vienna
Competition Tinne junges Musem Klausen (IT): Design, diagrams, floorplans, models
Competition kindergarden Thüringen (AUT): Design, diagrams, floorplans, models (residential building) implementation planning: floorplans
Exhebition Design for Aedes Architecture Forum Berlin: Layout
Summerinternship at Rapp + Rapp Architects, Amsterdam
x
Internship at BKLS Architects, Munich
Execution planning, work plan processing, detail drawing
11/2021 - 02/2023
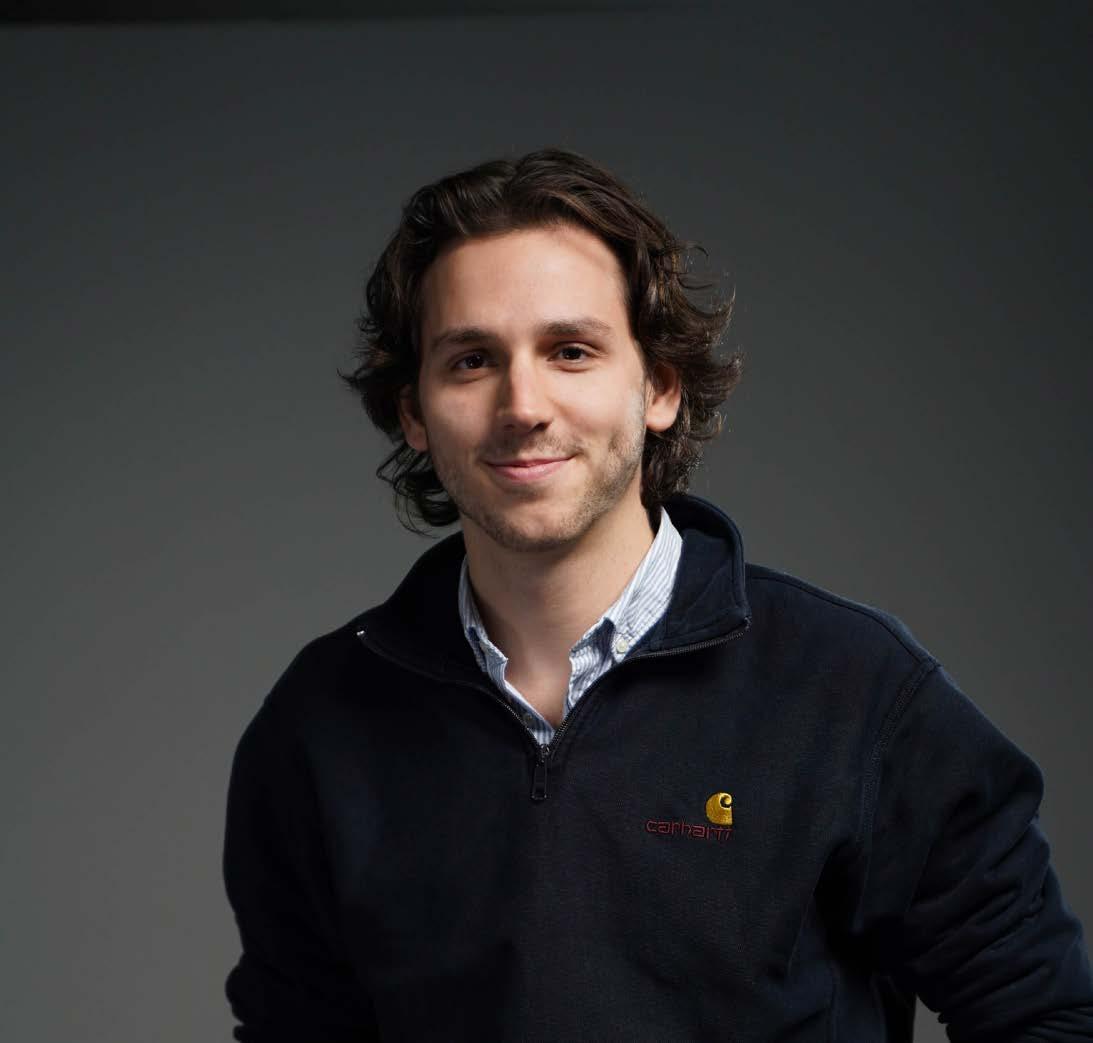
Extracurricular Engagement
Board member for strategic development at *starcode.eV
Social association for the promotion of gender diversity in computer science subjects, leading the local organization and implementation of free programming courses for girls in the 10th - 12th grade in Munich, Berlin, Vienna Zurich and Augsburg, leading a working group for the development of corporate and web design
11/2018 - 05/2019
07/2018 - 08/2018
Voluntary military service
Mountain troops in the 2nd company of 231th battalion in Bad Reichenhall, administrative assistance during snow disaster in January 2019 in Bavaria
Internship with the sculptor Josef Henselmann
Work and assistance in the studio, drawing, plaster- and woodwork
Skills
Archicad 26 5/5 Revit 24 4/5 Rhino 8 4/5 Grasshopper 3/5 Allplan 22 4/5
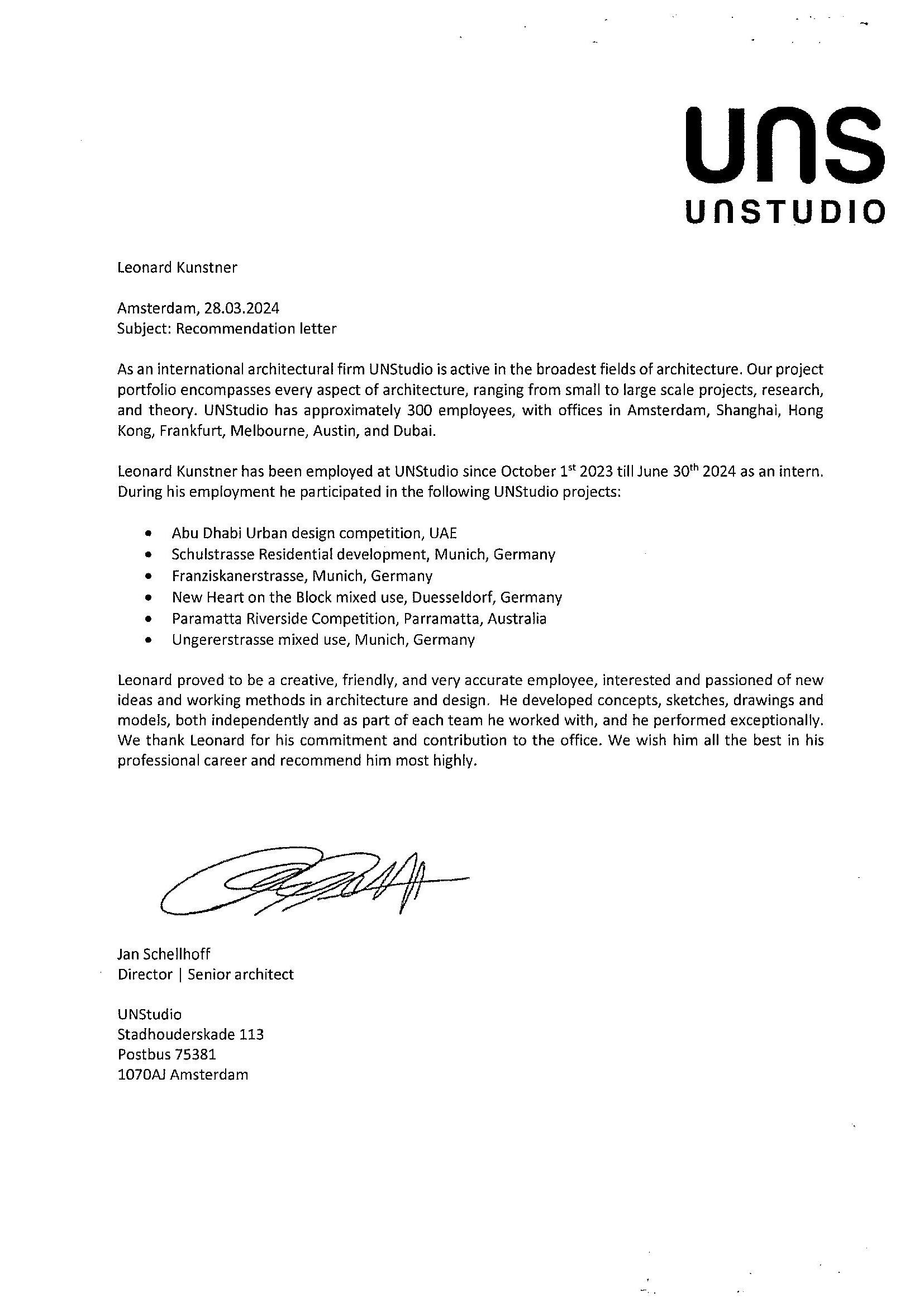
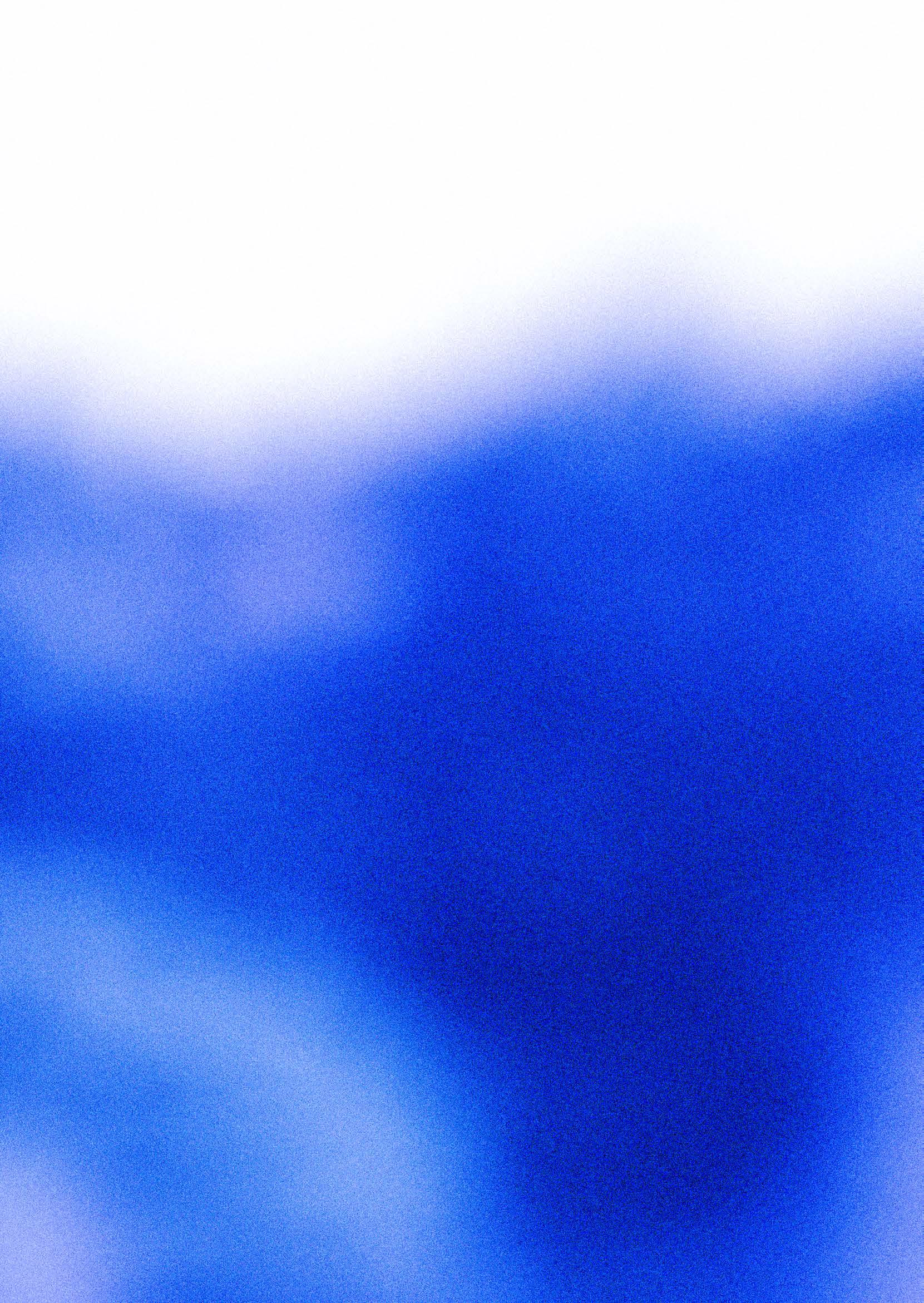
MAINZ
BEETHOFENPLATZ
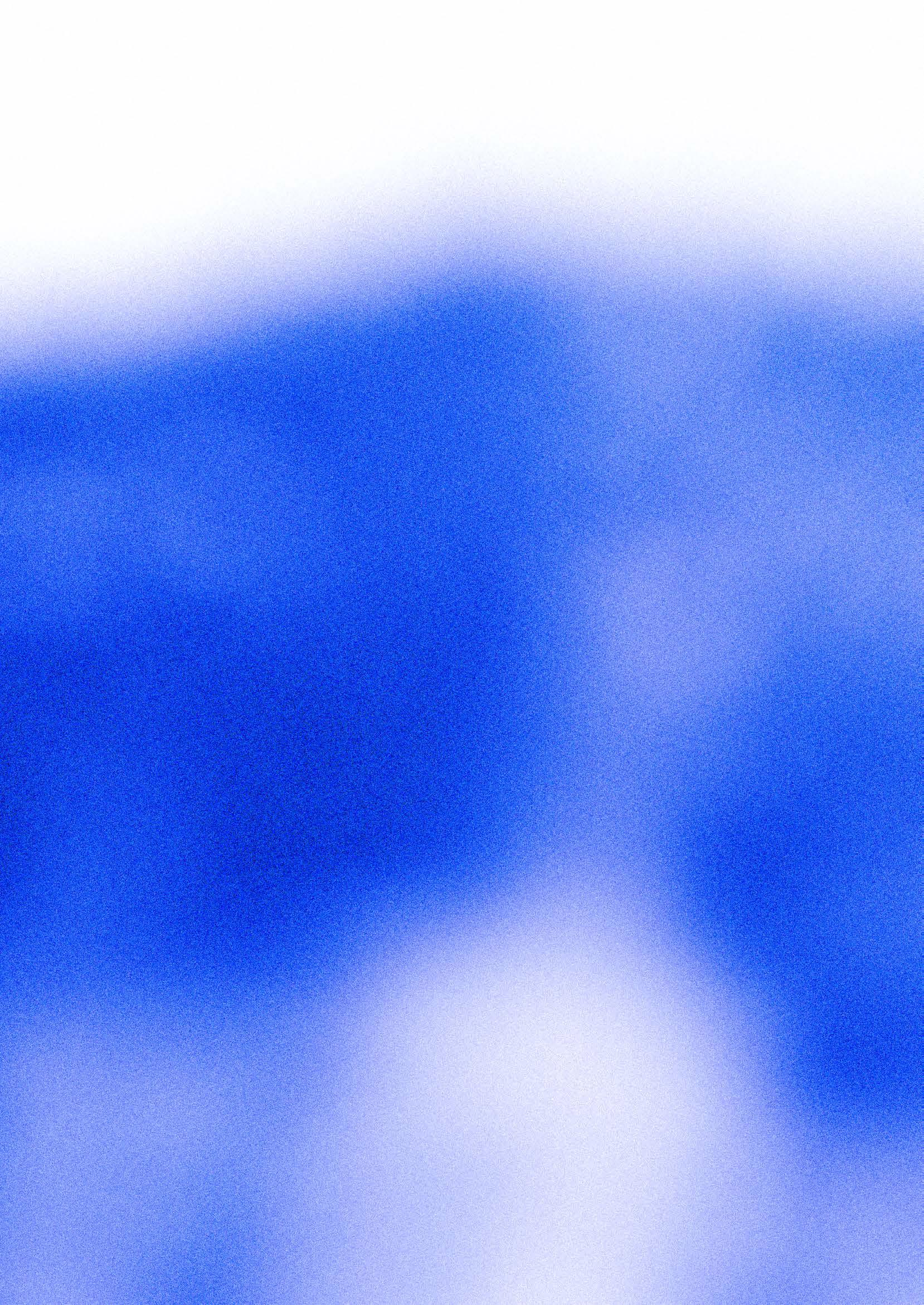
Portfolio // Leonard Künstner
TINNE JUNGES MUSEUM
Type professional
Office
Feld 72, Vienna
Category
Culture, Competition
Colaborators
Peter Zoderer, Anne Catherine Fleith, Lara Breidbach, atelier le balto(Landscape)
Martino Gamper (Design)
In the summer of 2022 a competition is announced for the construction of a new museum for a collection of paintings by the painter Alexander Köster, known for his depictions of ducks, and other painters of the Klausen artists‘ colony from the early 20th century. The site of the museum is the garden of the former Capuchin monastery, which is located directly on the Tinne brook. The concept is to create a youth museum that will attract school classes and young families in particular. The aim of our design was to
preserve as far as possible the monastery garden, which is highly appreciated by the people of Klausen. We proposed a scenic and inconspicuous building with a walkable roof, with complex and varied spatial situations inside. As part of the two-person design team, i have been involved in the whole design process from the beginning, in weekly consultations with two of the office managers. I produced the following axos, diagrams, plans, sections and helped with the models.
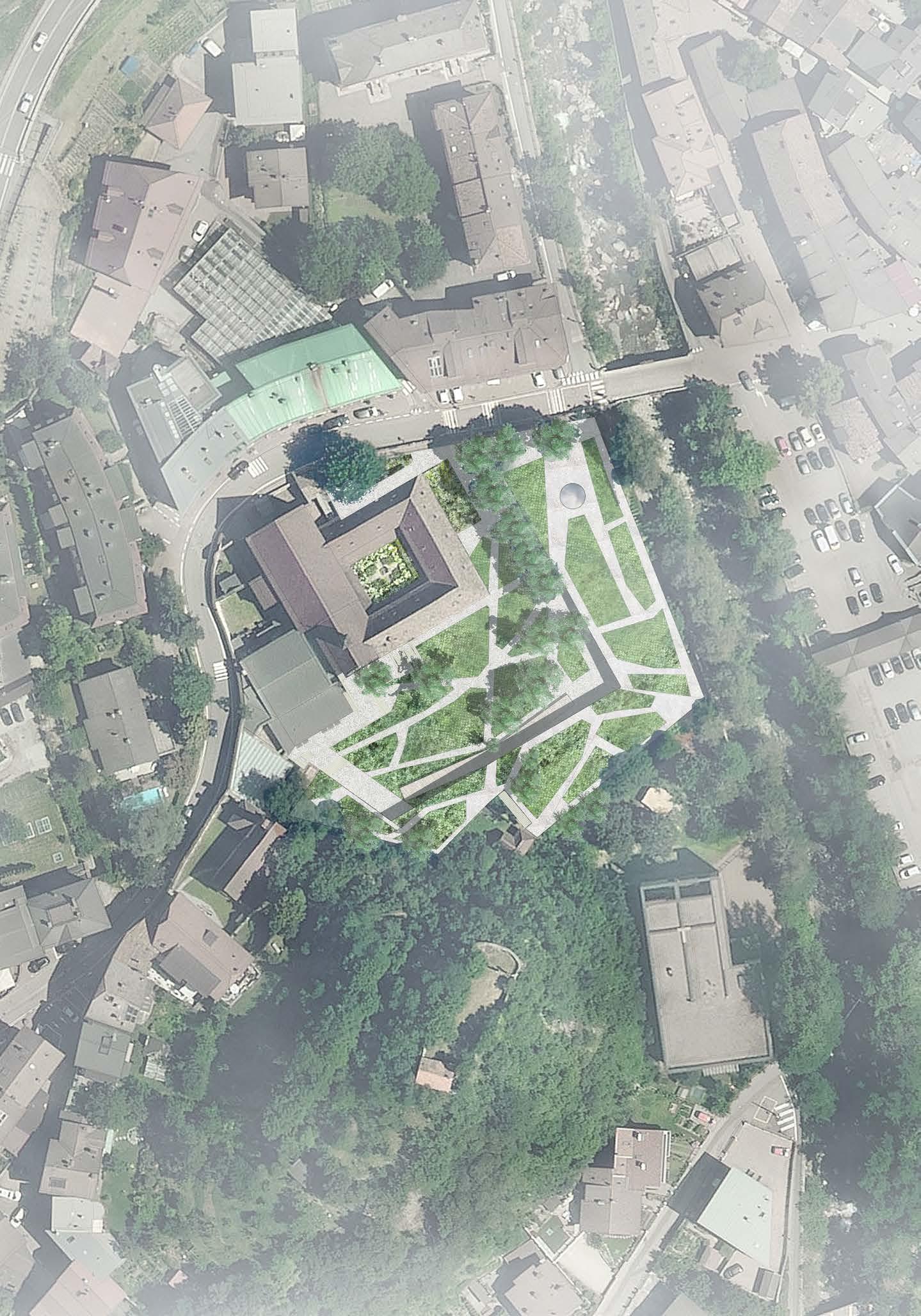
Portfolio // Leonard Künstner
TINNE junges Museum
Aerial view by atelier le balto
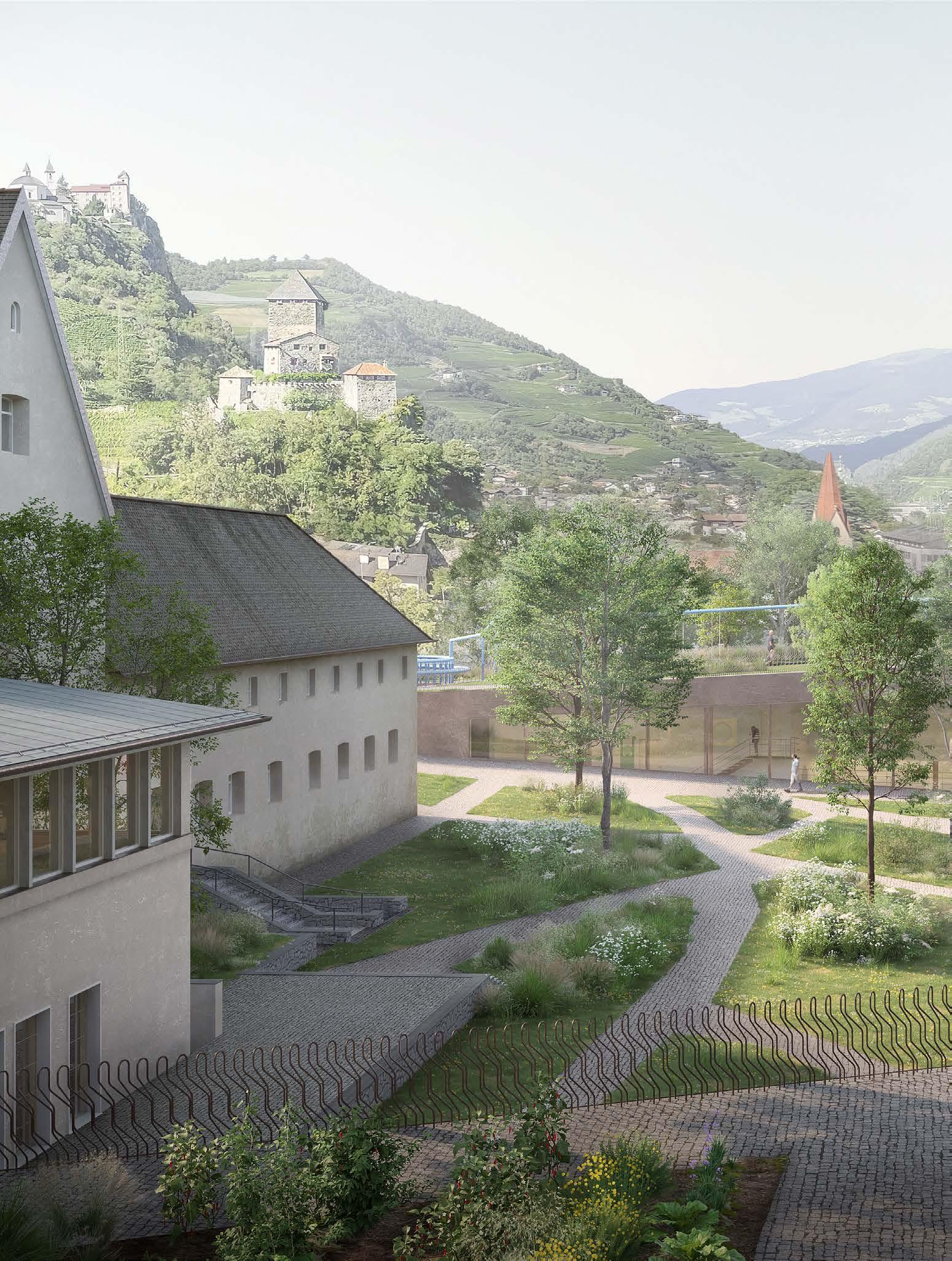
Portfolio // Leonard Künstner
Rendering by FILIPPO BOLOGNESE IMAGES
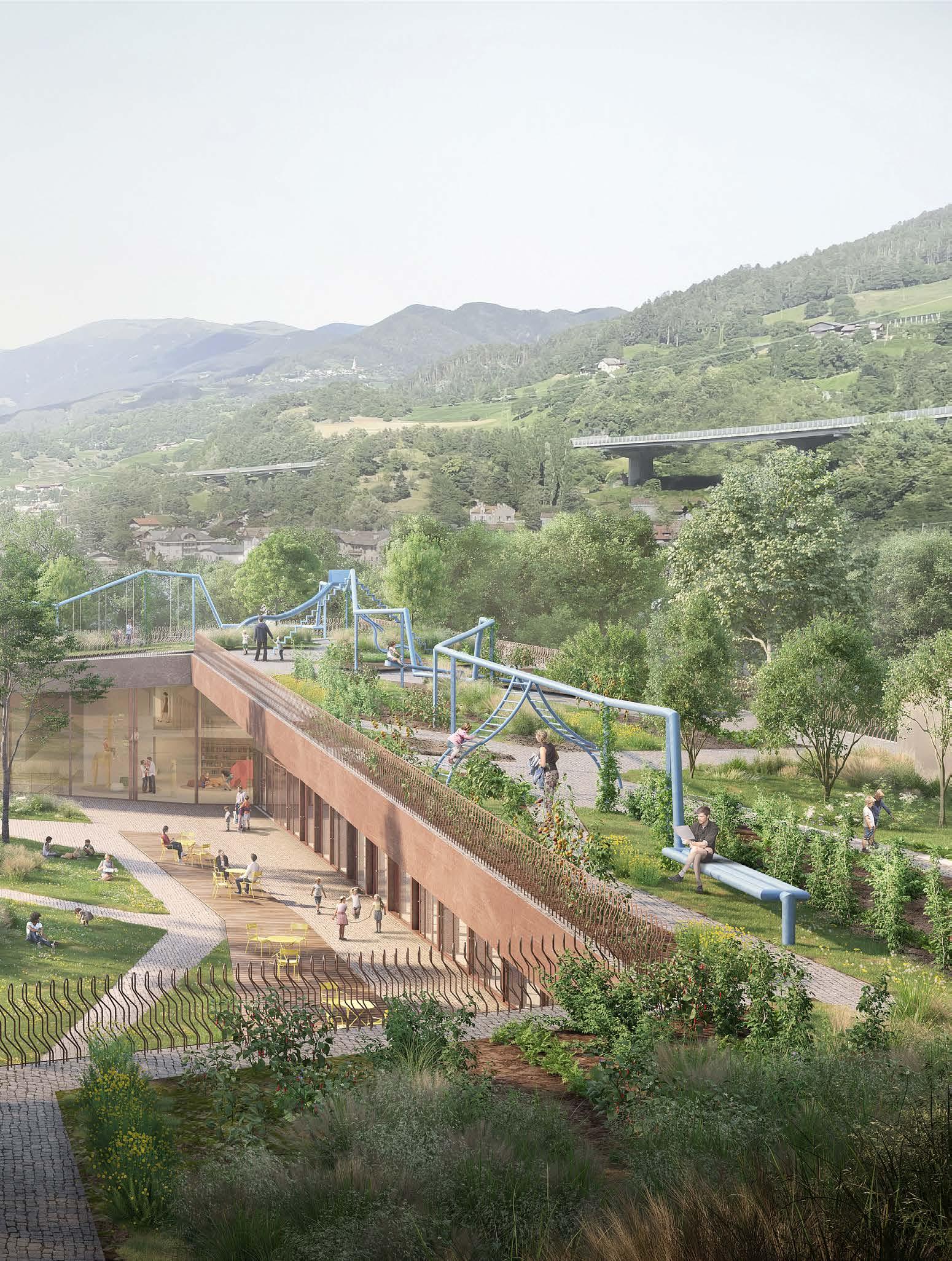
TINNE junges Museum
Portfolio // Leonard Künstner
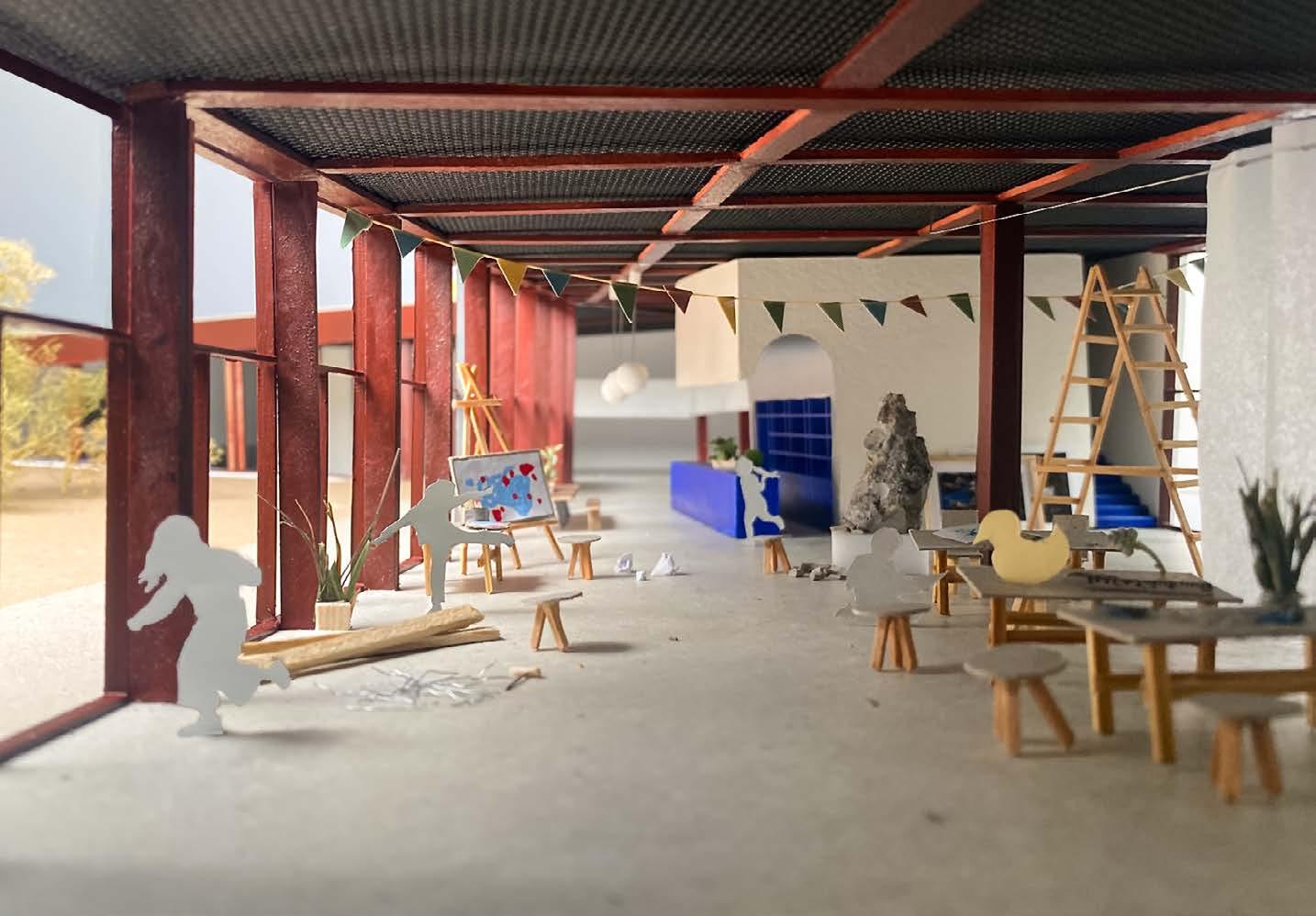
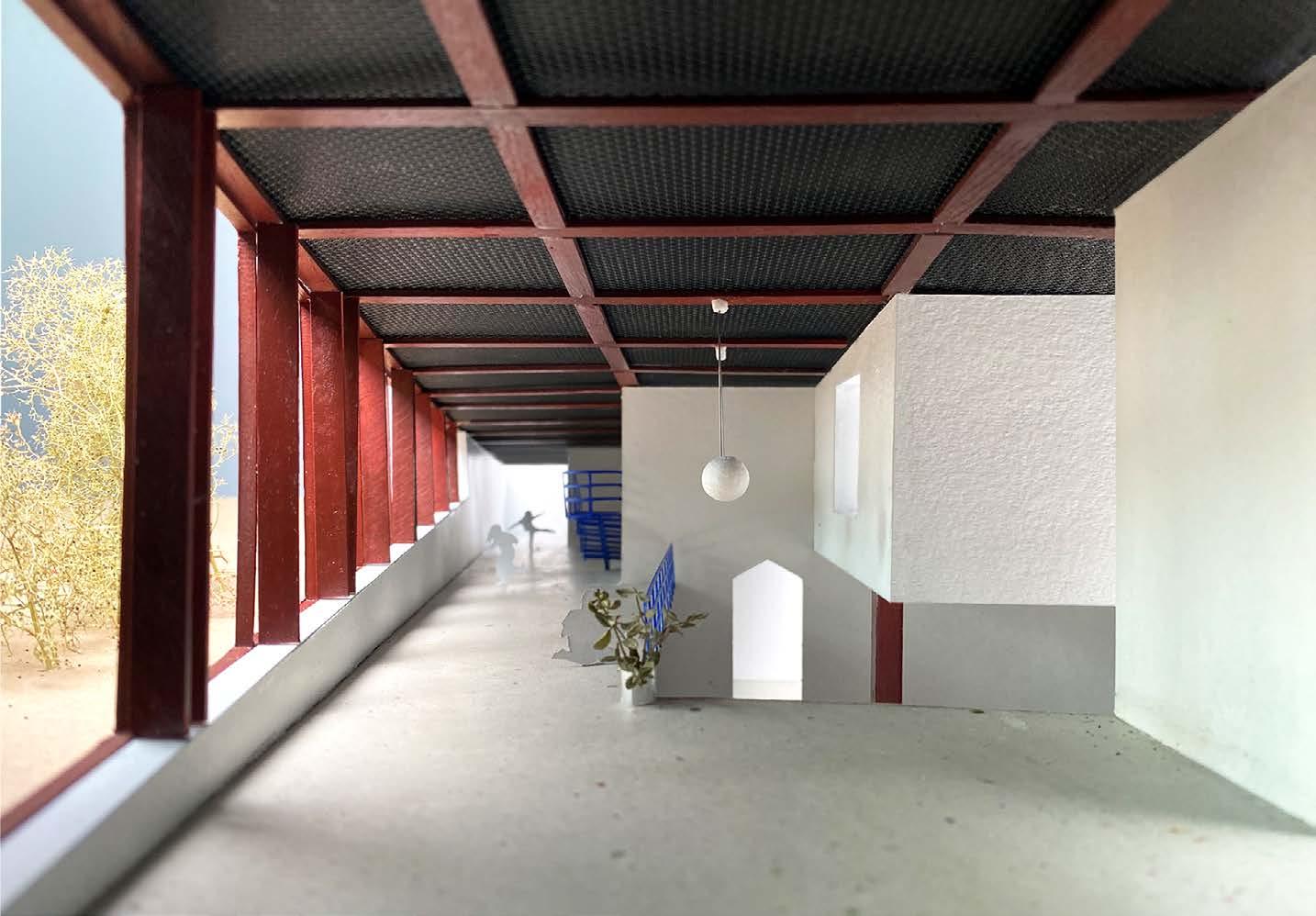
TINNE junges Museum
Portfolio // Leonard Künstner
Monastery galery and „TINNEma“
Workshop
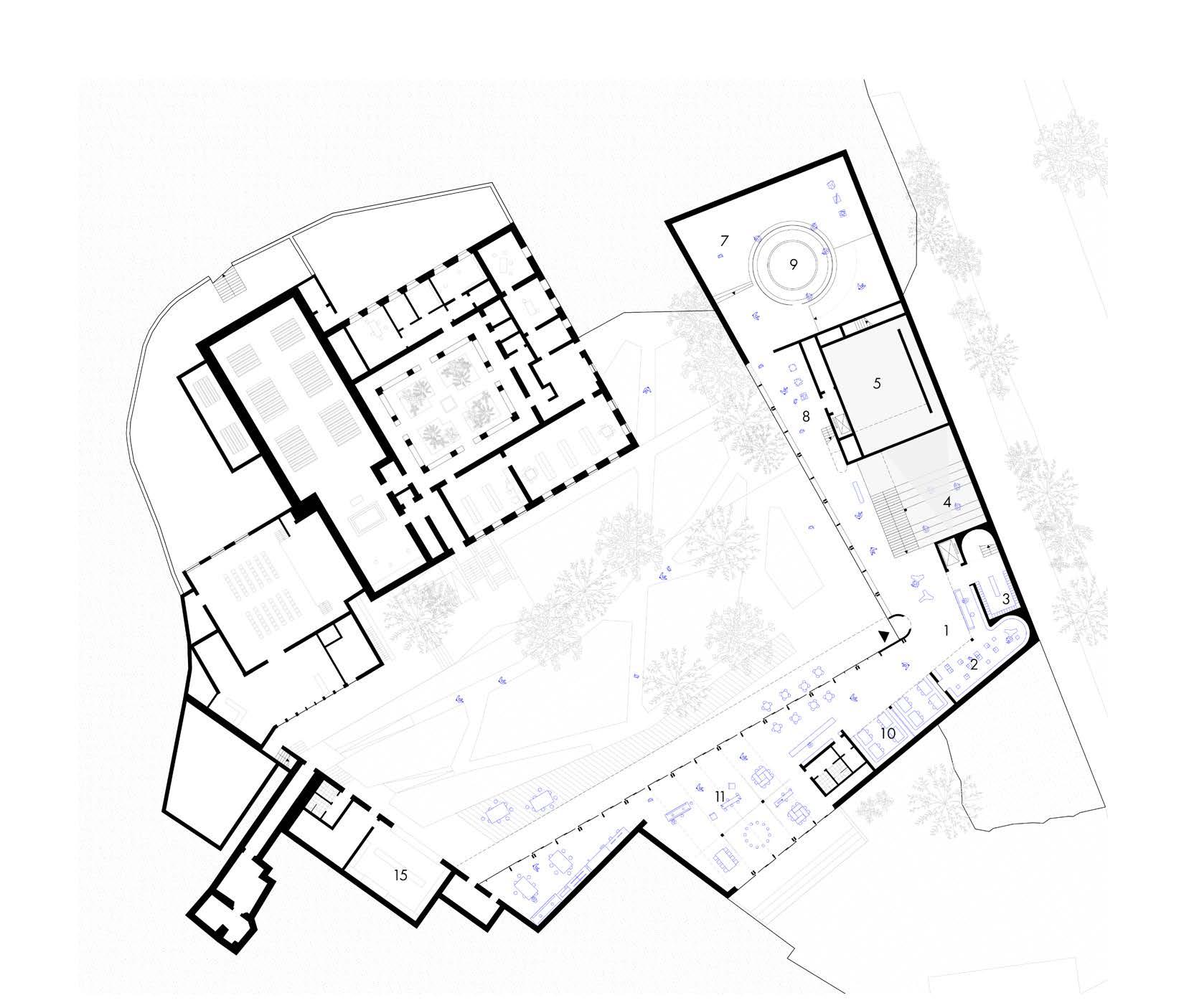
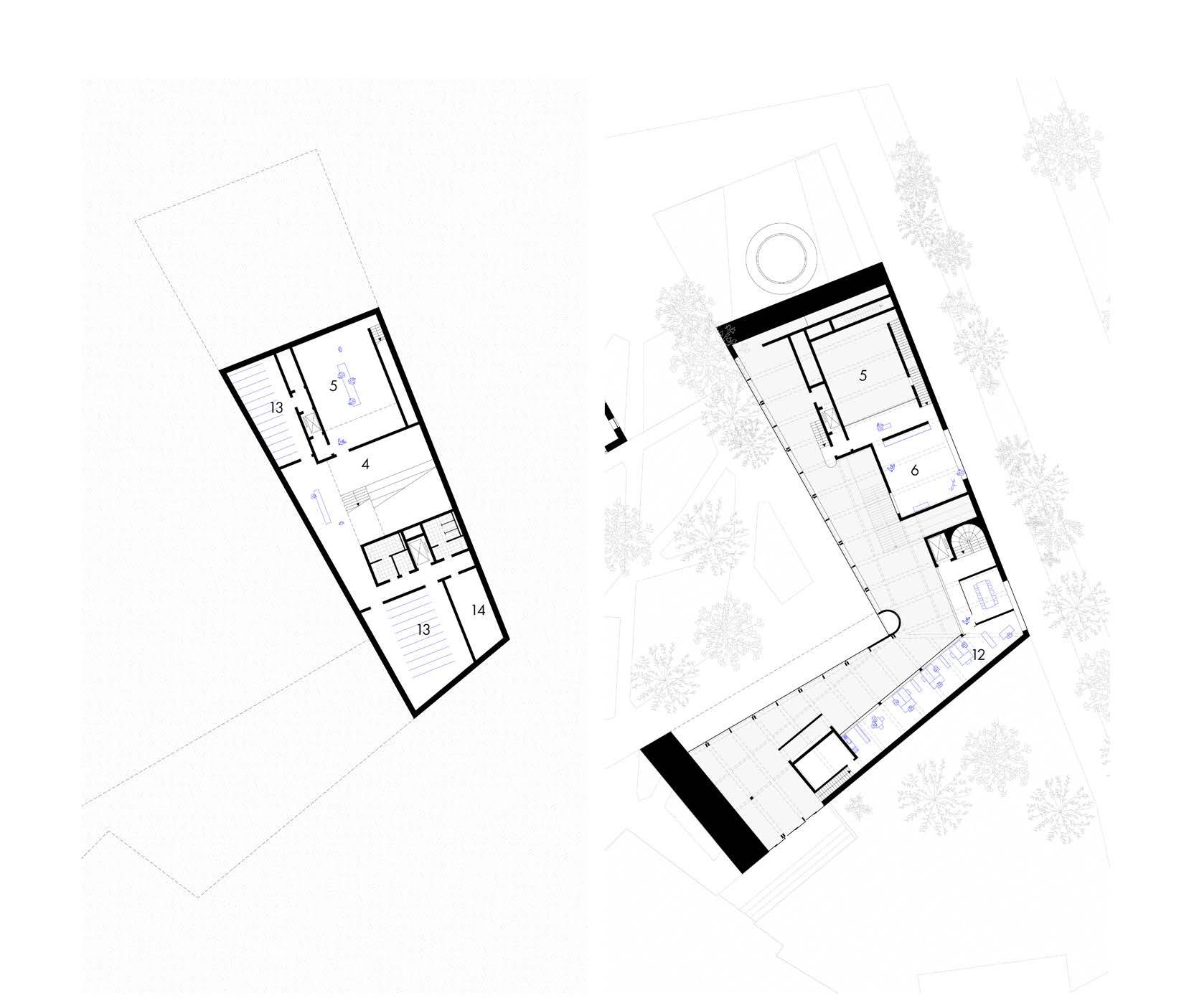
TINNE junges Museum
Portfolio // Leonard Künstner
Undergroundfloor
Galerie
KLOSTER GALERIE SALON ENTENHOF
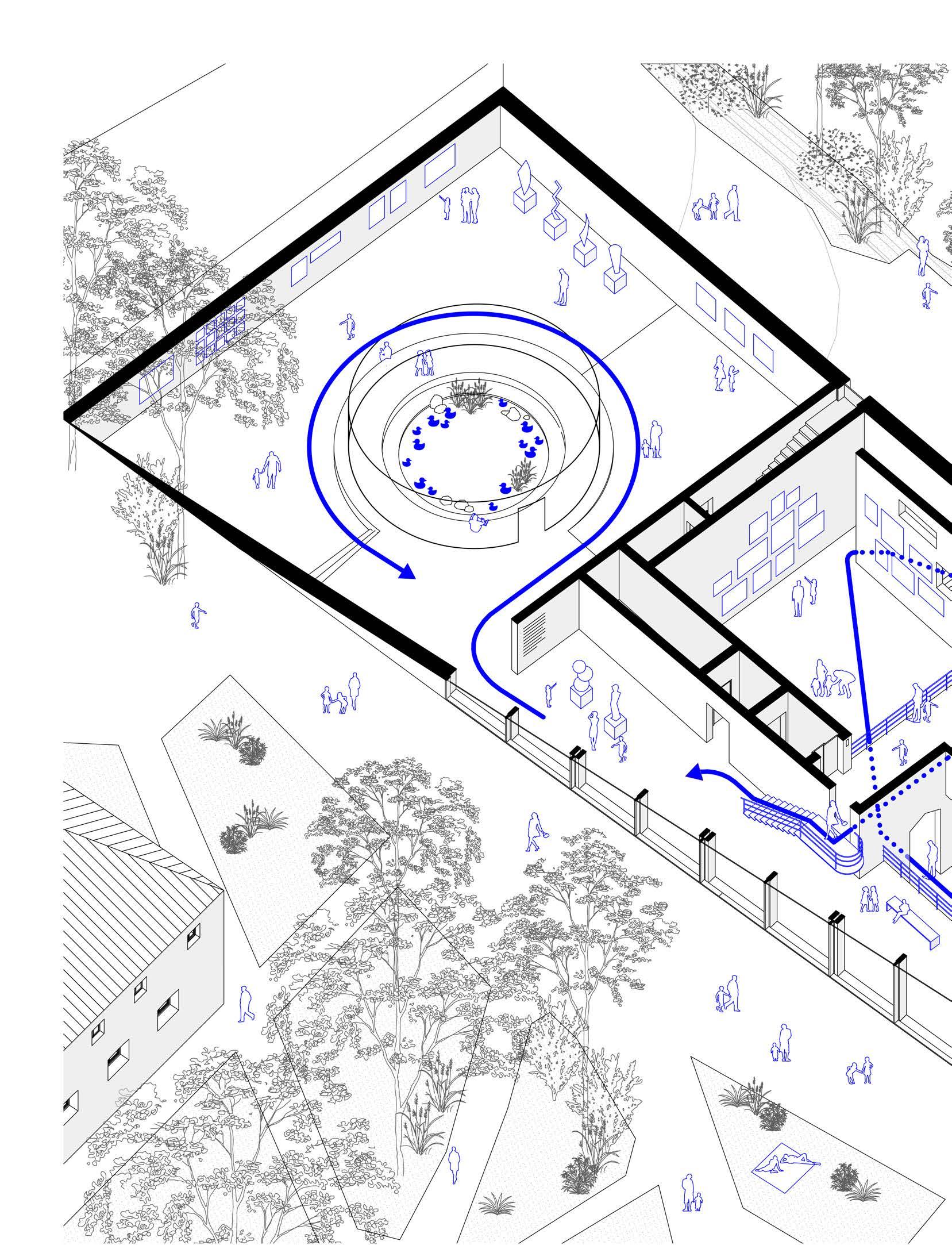
ATELIER
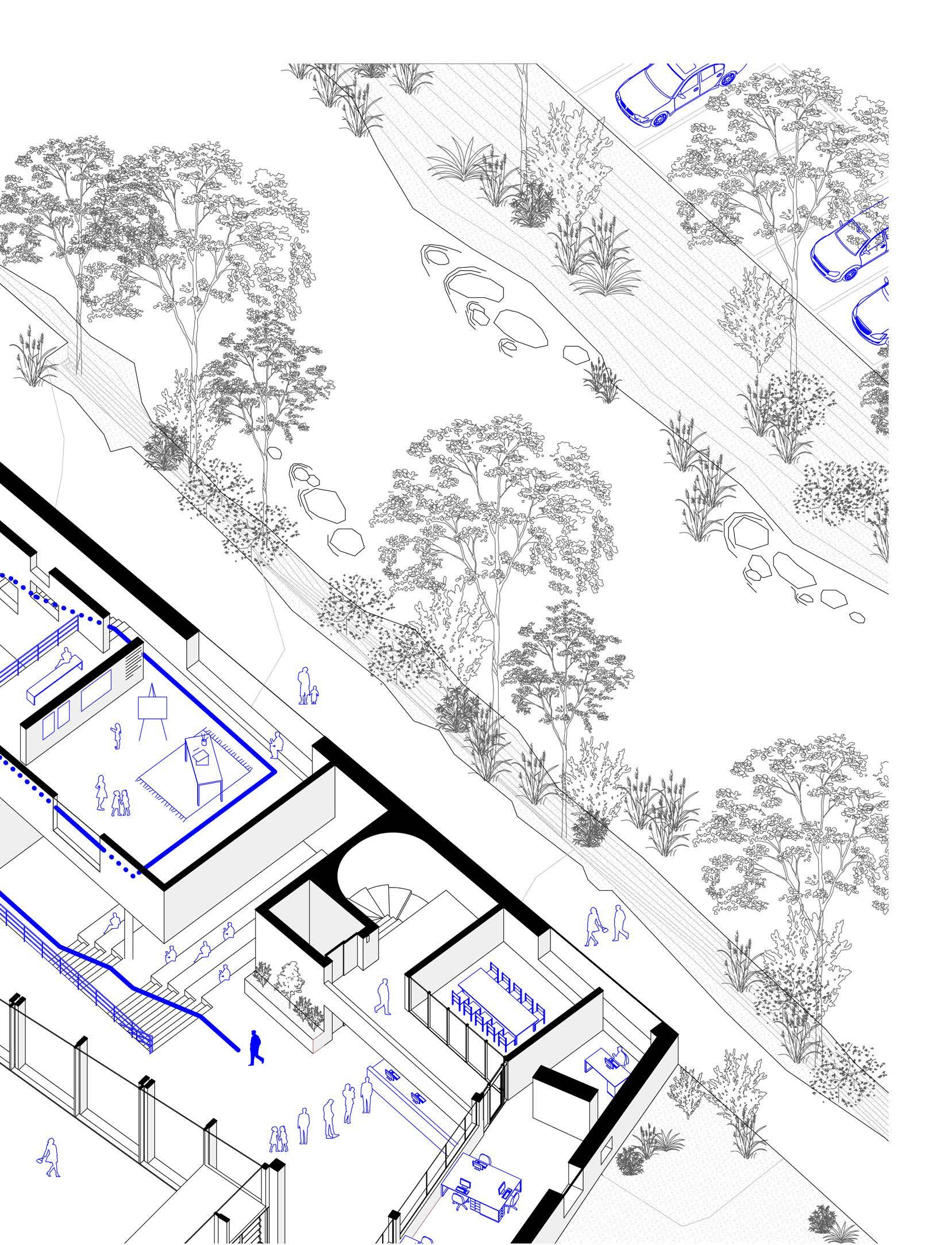
FOYER
TINNE junges Museum
Portfolio // Leonard Künstner
Axonometry of the exhibitionwing
ZOLLHAFEN MAINZ
Type professional
Office
Rapp + Rapp, Amsterdam
Category Office + Housing, Competition
Colaborators
Daan Groeneveld, Rob Aberling
Location Mainz, DE
Year 2021
During my two-month internship at Rapp+Rapp Architects in Amsterdam, I worked on the competition for the former customs port in Mainz. From the first draft, through design studies and concept development, I was involved in all stages of the development process (I produced the following plans, diagrams, axos, details and elevations). The tender envisaged two buildings overlooking the Zollhafen in Mainz: An office building and a residential
building. The particular complexity of the task was that the volumes of the buildings to be planned were strictly prescribed by the development plan, as this was based on elaborate sound calculations and any deviations in volume would have resulted in a different sound reflection behavior of the buildings. With the particularly flexible design for the Marina B office building, for which I was largely responsible, we were able to win the competition.
1. Price for office building Marina B
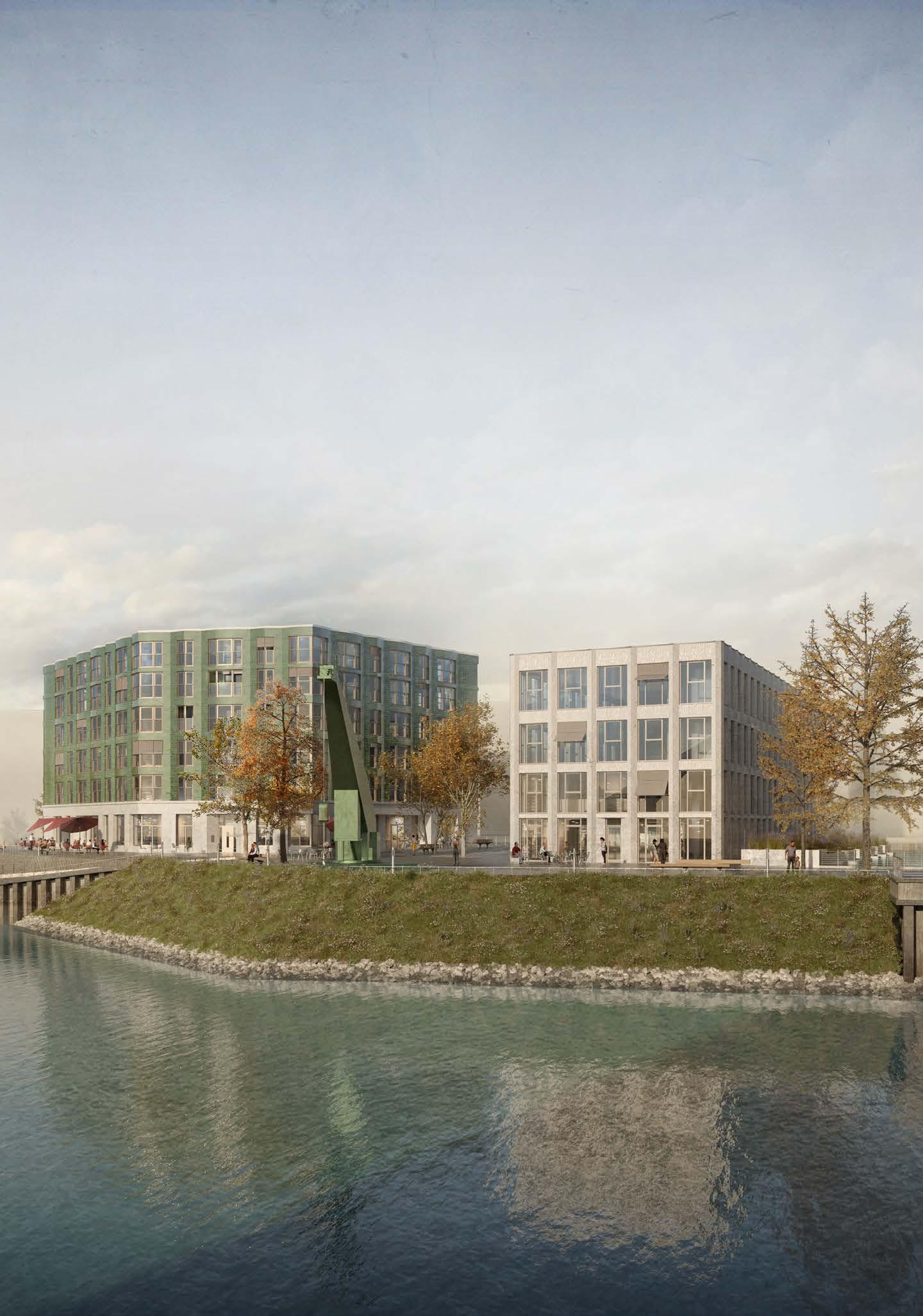
Mainz Portfolio // Leonard Künstner
Rendering by Nightnurse Images AG
A modern office achieves sustainability through flexibility.
In the office building, hollow prestressed concrete planks span the entire width of the building without supports (1). This creates long-term flexibility for the future users (2). The cellular offices are placed on the calmed north side, access as well as sanitary facilities are located in a long set core (3). This allows the utilization units to be divided into two offices of different sizes, each of approximately 200sqm and 400sqm (4). If required, however, these can also be combined into one office spanning several floors (5).
The maximum height of the building plan did not actually allow for the required four stories with the corresponding necessary clear room height. We solved the problem by planning the first floor as a non-continuous mezzanine, which allowed us to reduce the room height in accordance with workplace regulations. This resulted in two-story offices on the ground floor and a coworking cafe facing the square.
Coworking-
Outdoormodul at the Gracht
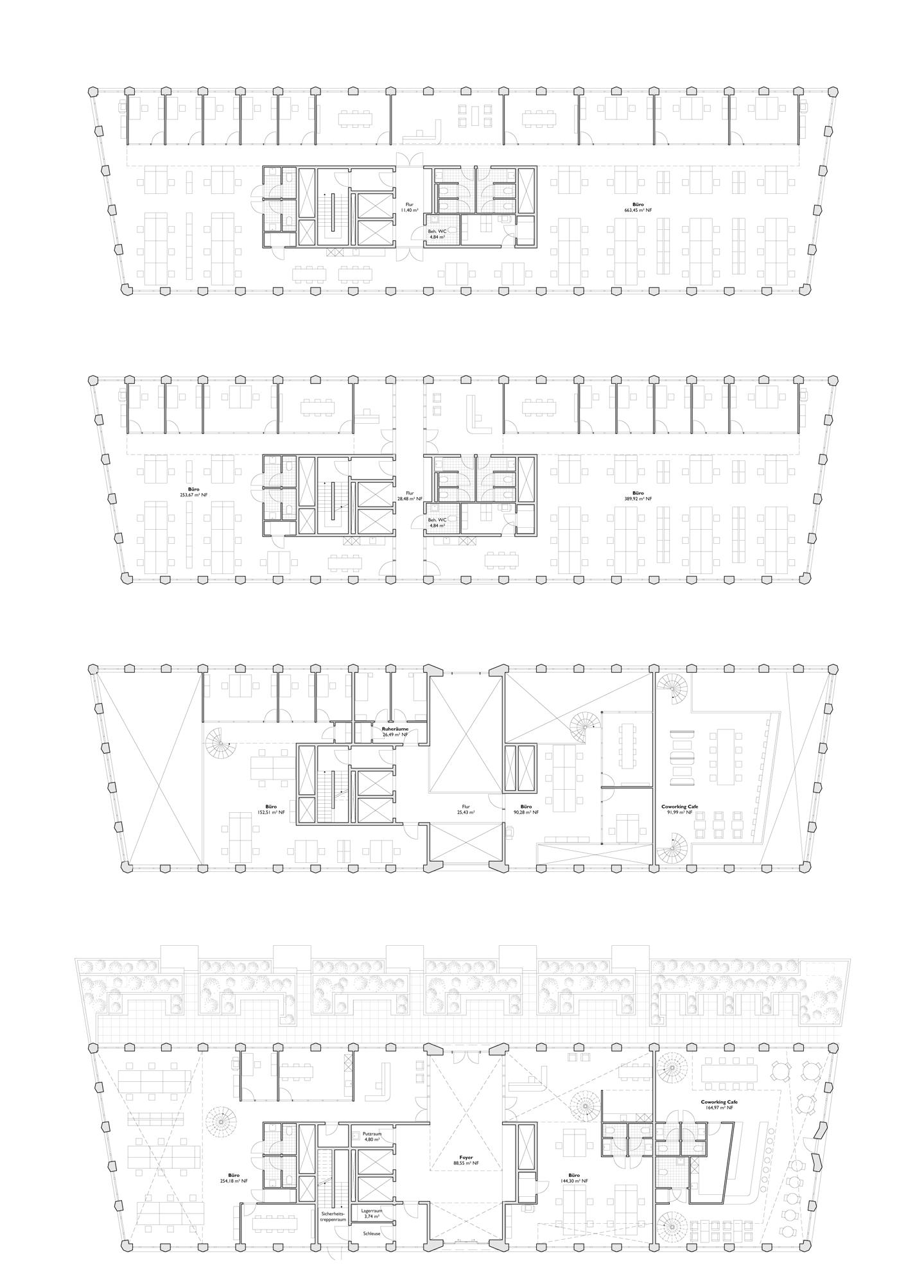
3. Floor
2. Floor
1. Floor (Mezzanin)
Groundfloor
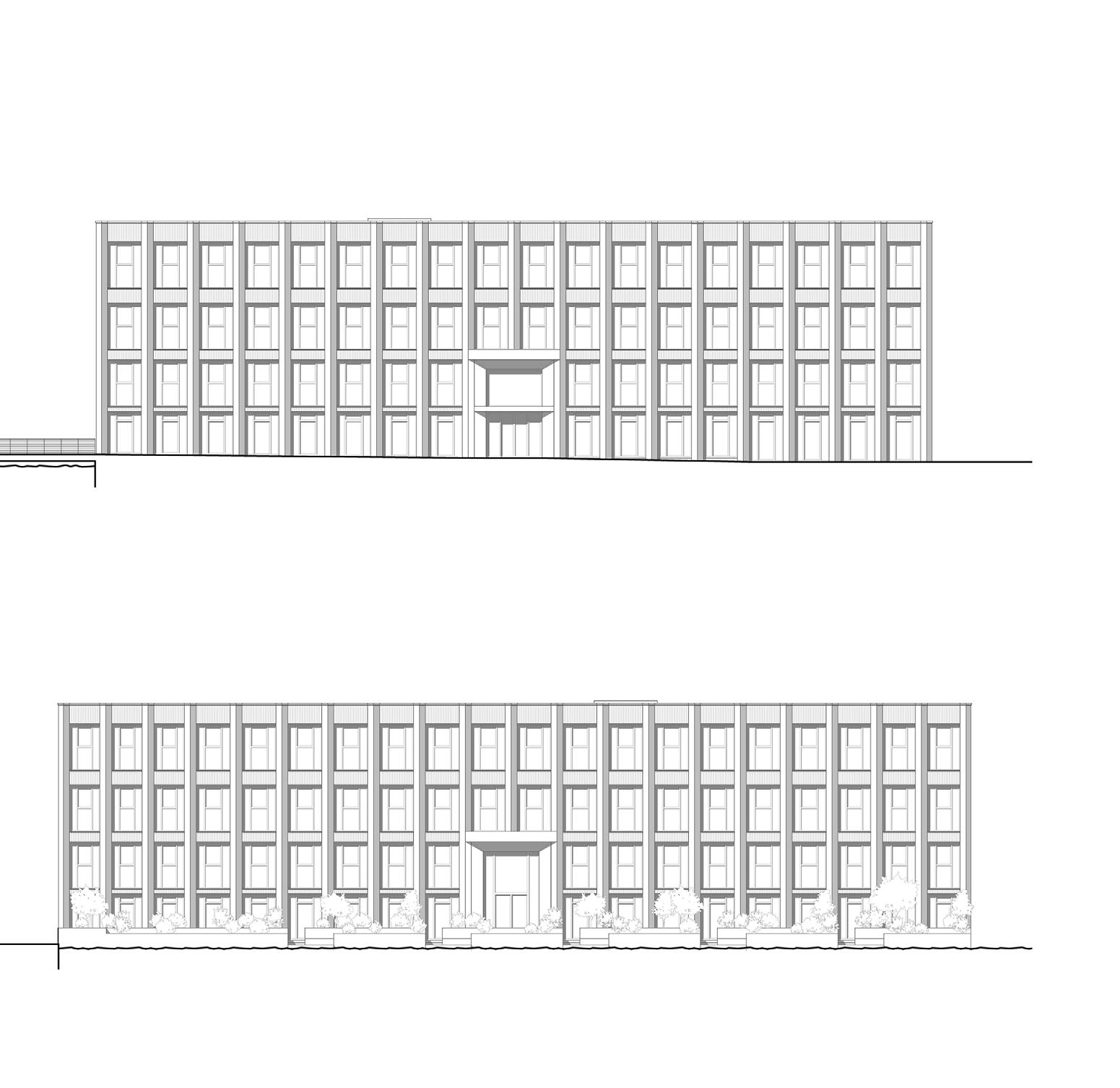
Elevation North
Elevation South
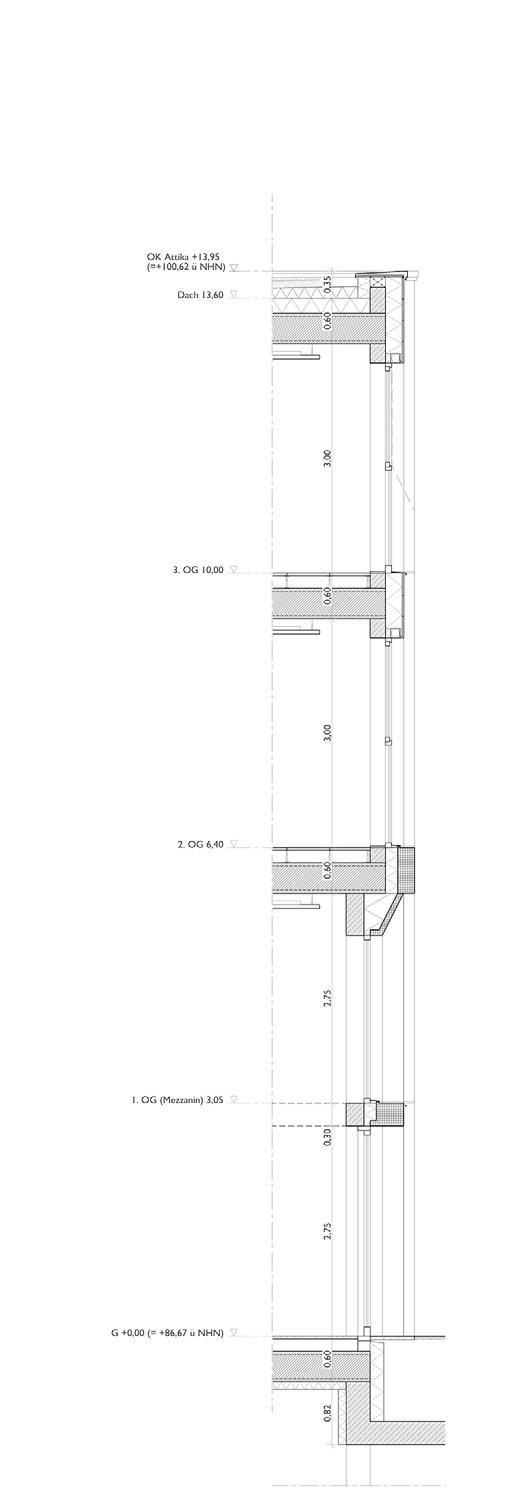
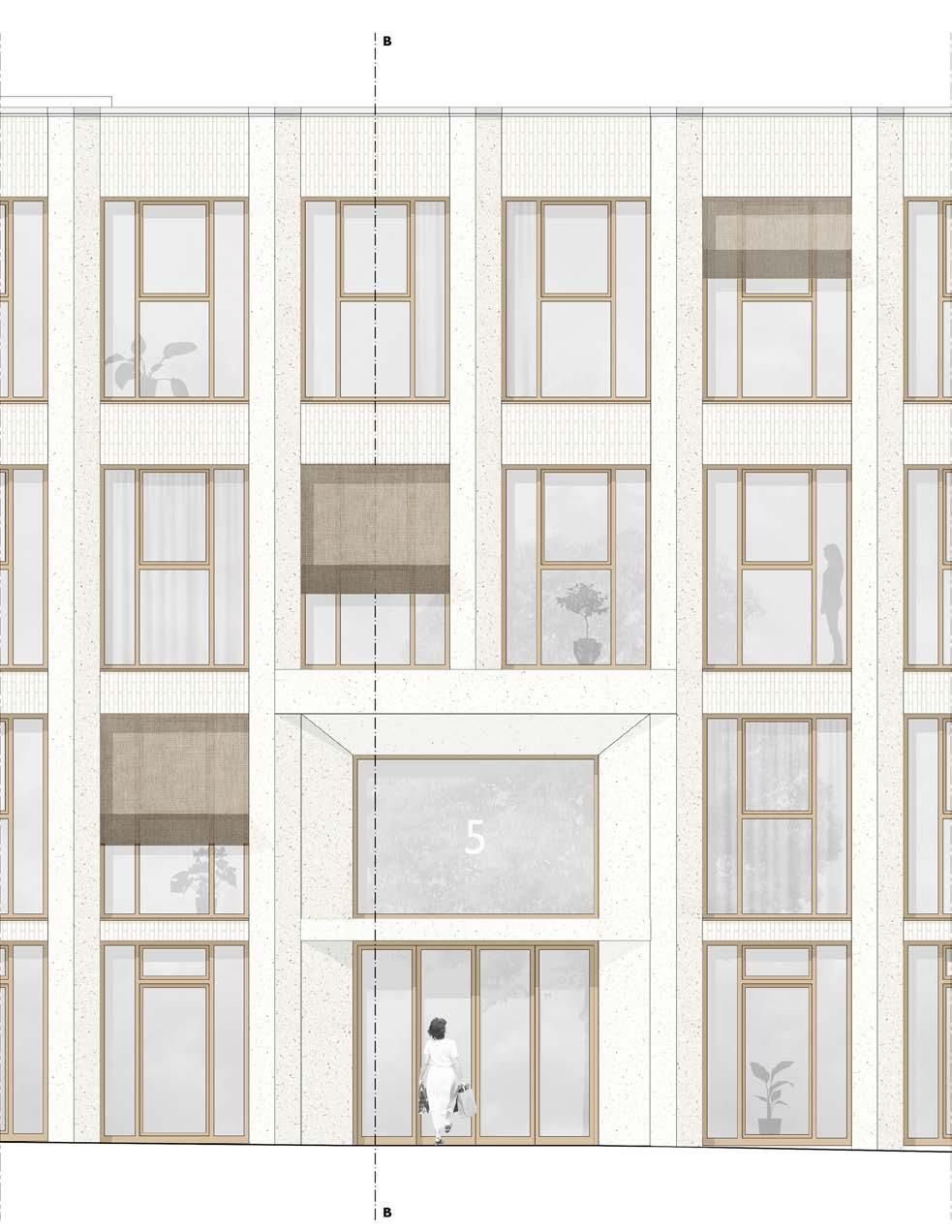
Facade Marina B
MUSEUM IN DER WERKBUNDSIEDLUNG
Type academic
Studio
Gebäudelehre
Category Culture
Supervisor
Univ.Lektor MArch. Martino Hutz martino.hutz@tuwien.ac.at
Colaborator Maite Mödeker
Semester 4th
Year 2021
Awarded by the institut for Gebäudelehre as one of best 9 projects out of 190 in SS2021
In this studio, a museum with a temporary exhibition and a permanent exhibition was to be built about the Viennese Werkbundsiedlung, a model housing estate for modern living from the 1930s, planned under the direction of Josef Frank. The red mountain adjacent to the settlement was intended as the building site, but in the course of finding the concept my partner and I asked ourselves why an exhibition ABOUT an exhibition should be placed NEXT to
it. With the daring approach of dividing the museum into several structures and building them on the original sites of destroyed Werkbund houses, we were able to achieve an award in the subject of building theory. In this studio I took the lead to organize the design workflow and the development of the concept in our two person team and produced all the following content.
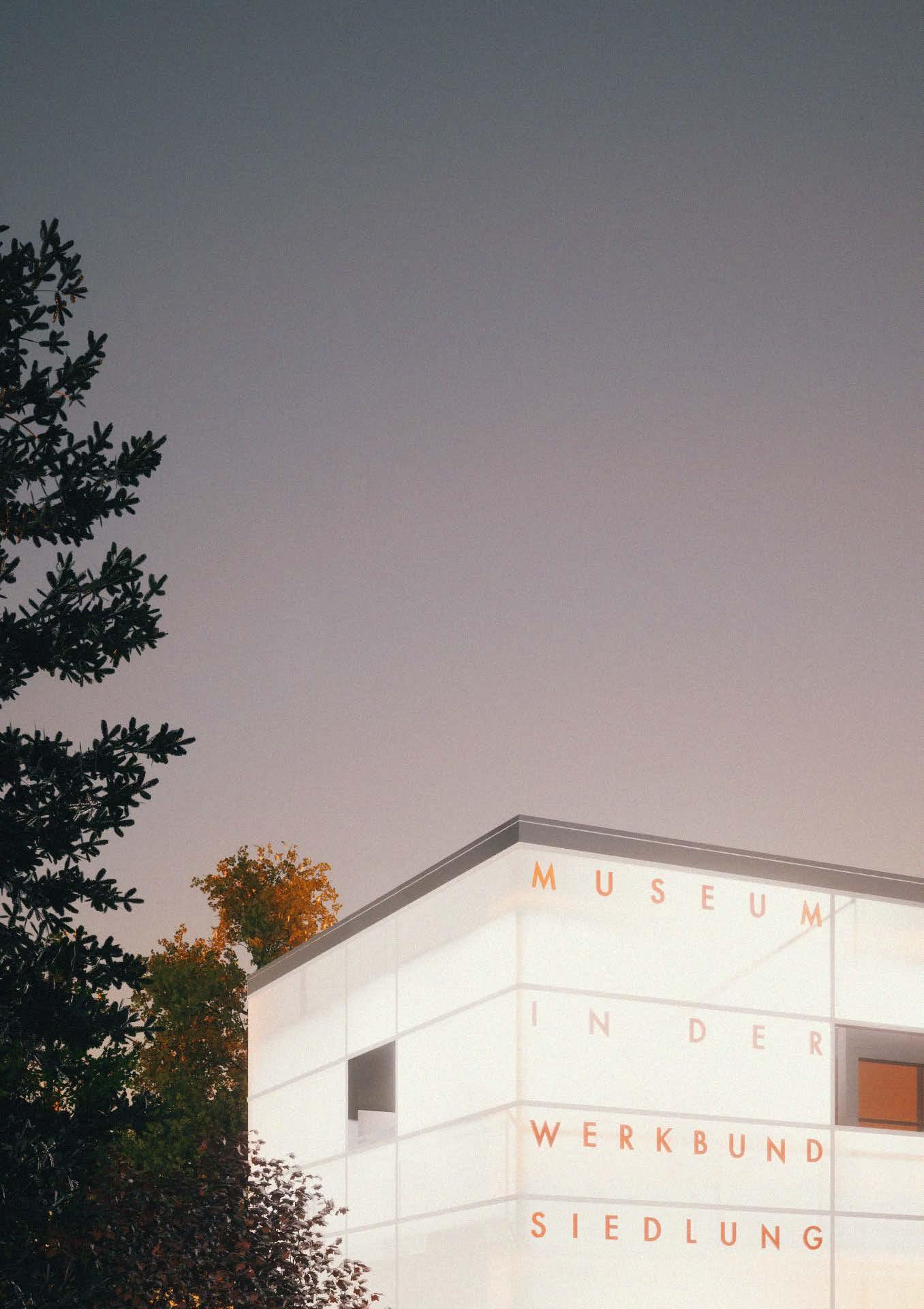
Portfolio // Leonard Künstner
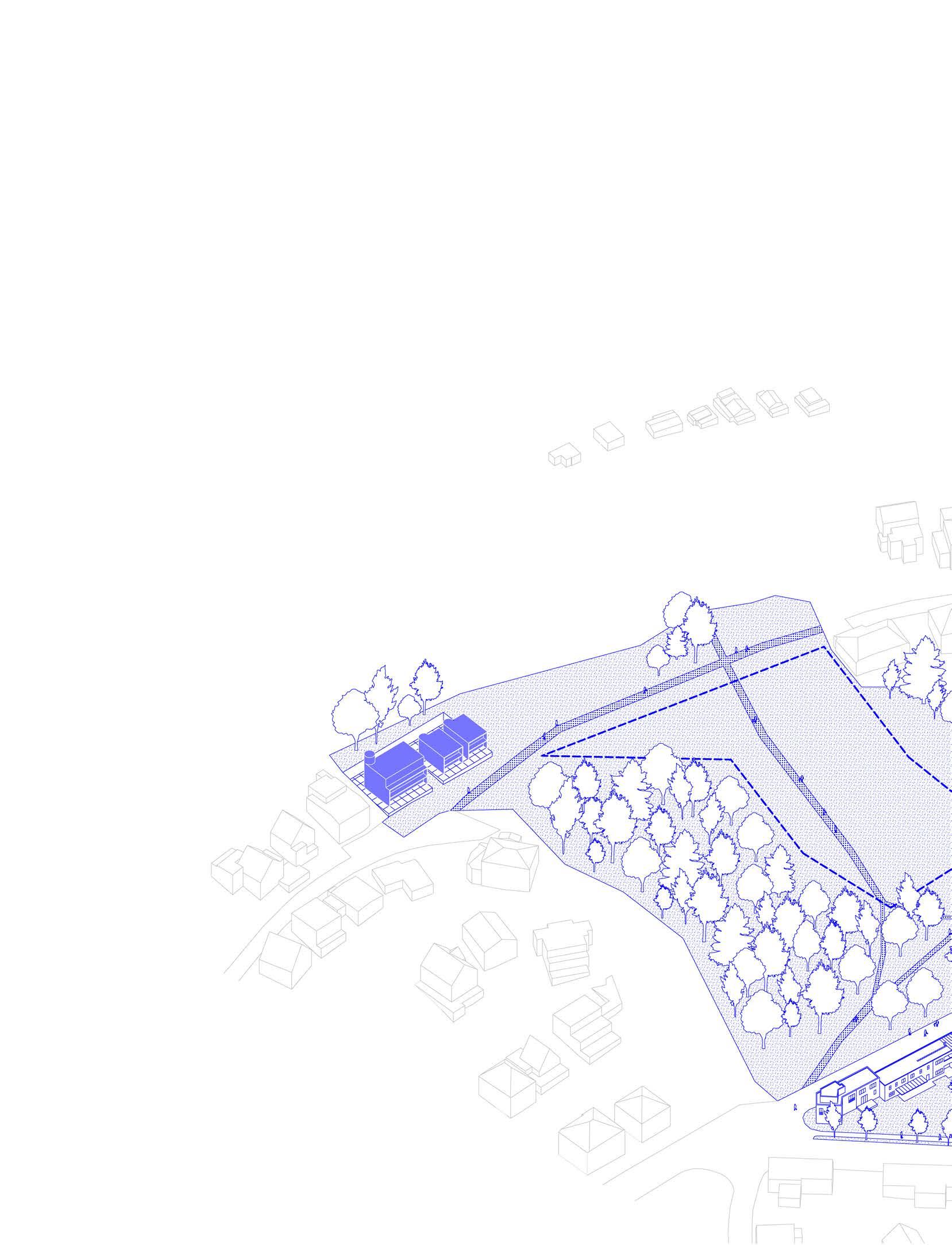
Why put an exhibition, about an exhibition, next to an exhibition?!
The green space on the red mountain is too valuable as a recreational area and must be preserved (1). Three semi-detached houses of the former model settlement were destroyed during the war. The museum buildings will be erected on these sites and the settlement will be completed again. Between the two parts of the museum, visitors will be able to walk and visit the settlement by themselves: The former exhibition, becomes an exhibition again and the museum is part of it (2). As compensation, the residents get new buildings at the end of the Josef-Gangl-Gasse, which offer fantastic views and a southern exposure (3).
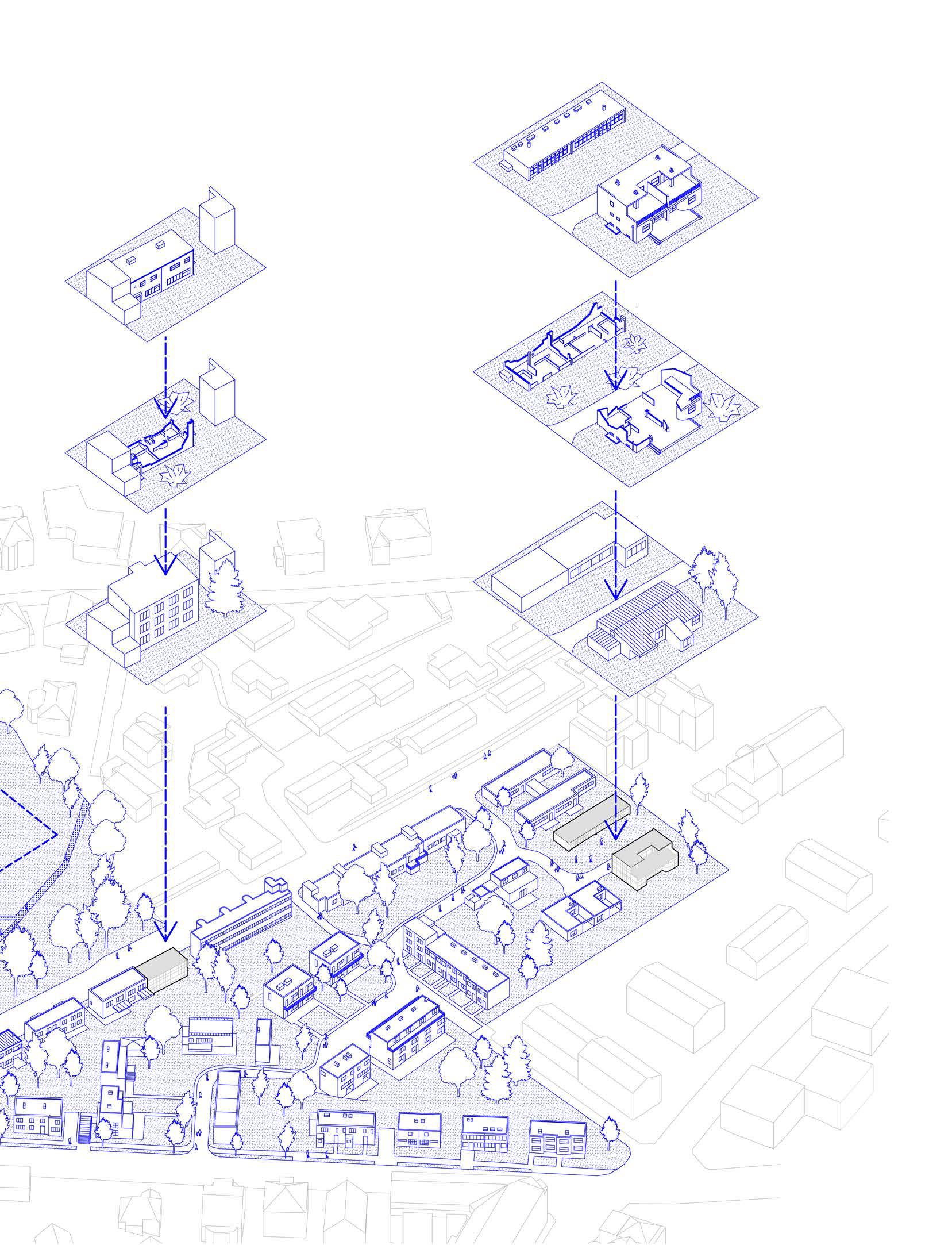
The houses are reconstructed as translucent shells, abstracting the facade of the historic buildings.
They thus refer to their historical models, but have an independent contemporary character. On the outside, they are intended to recreate the urban situation, and at the same time, in the new museum, they serve only as oversized glass bells placed over the building, which is otherwise largely underground. Freestanding levels divide the space and also allow natural lighting in the basement.
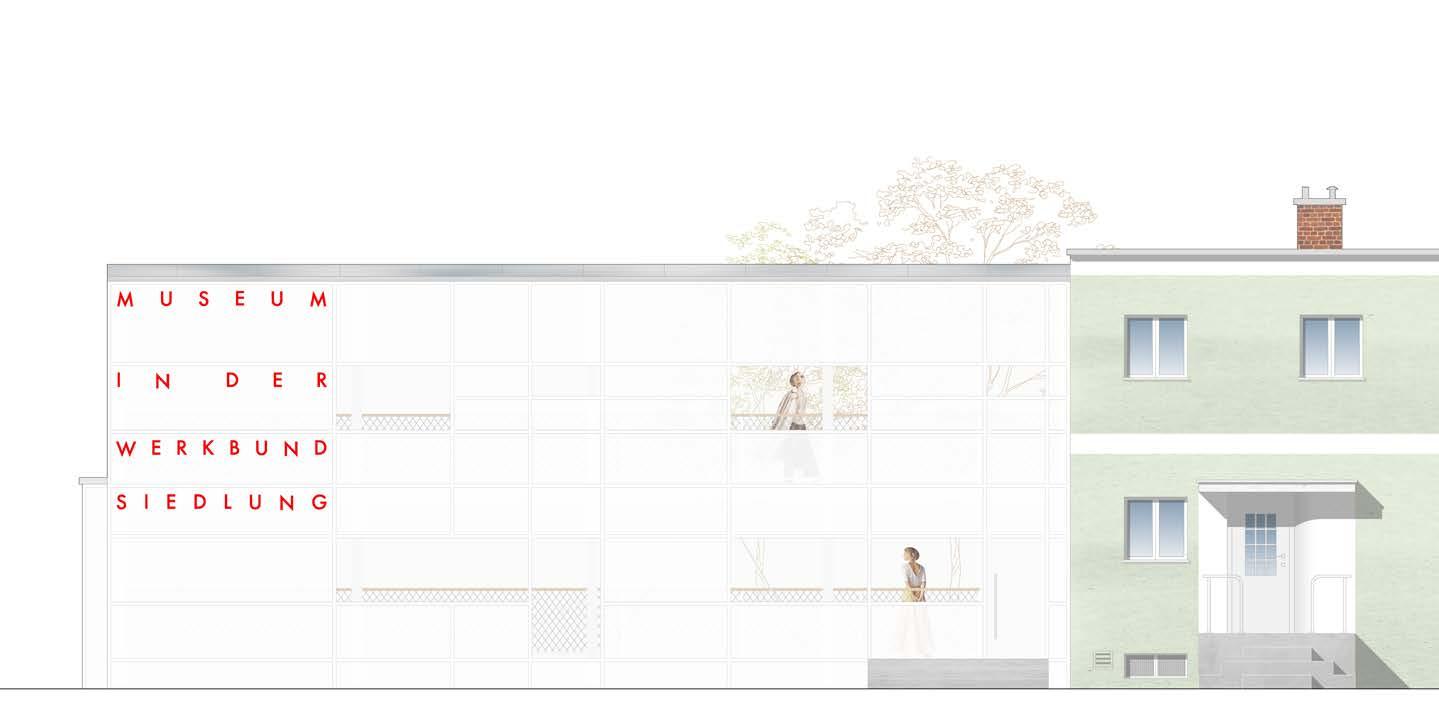
Portfolio
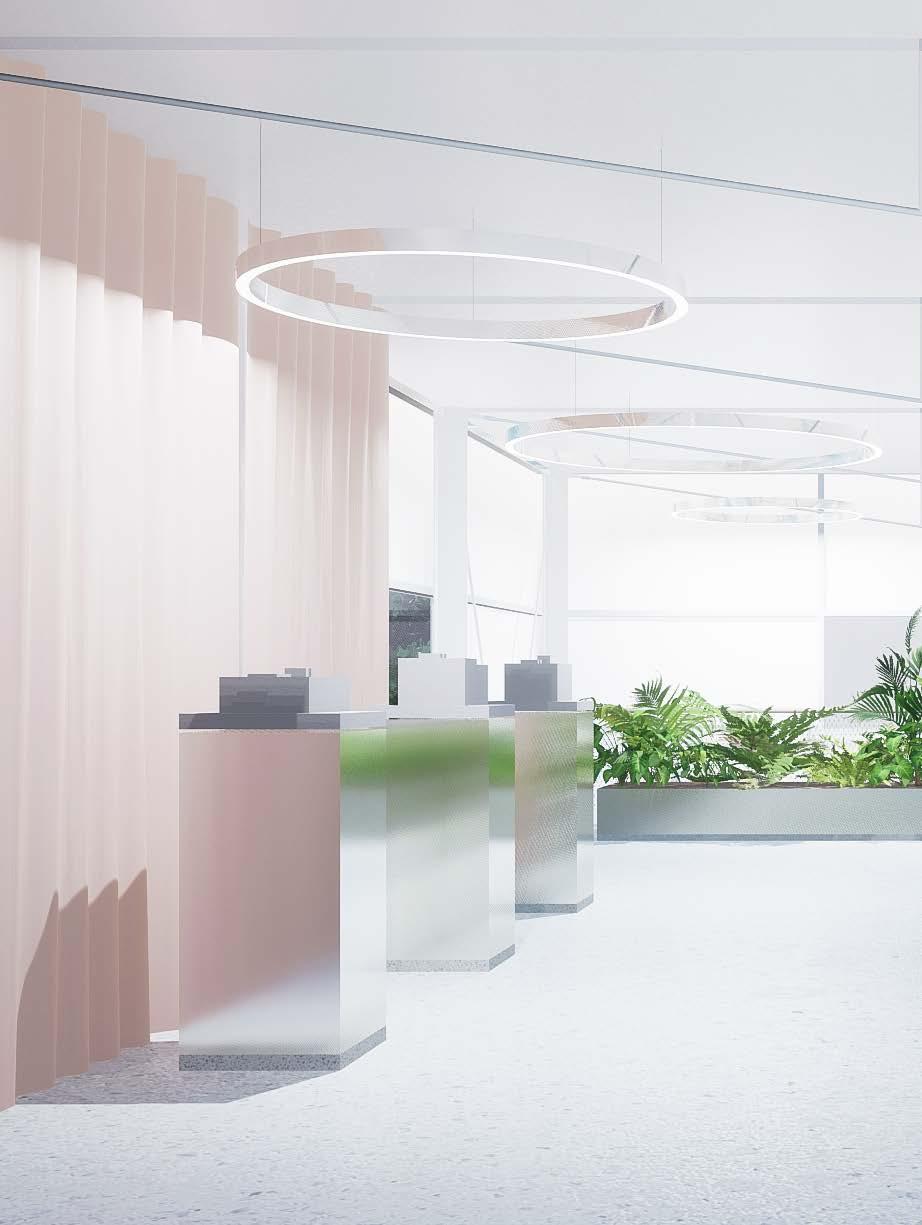
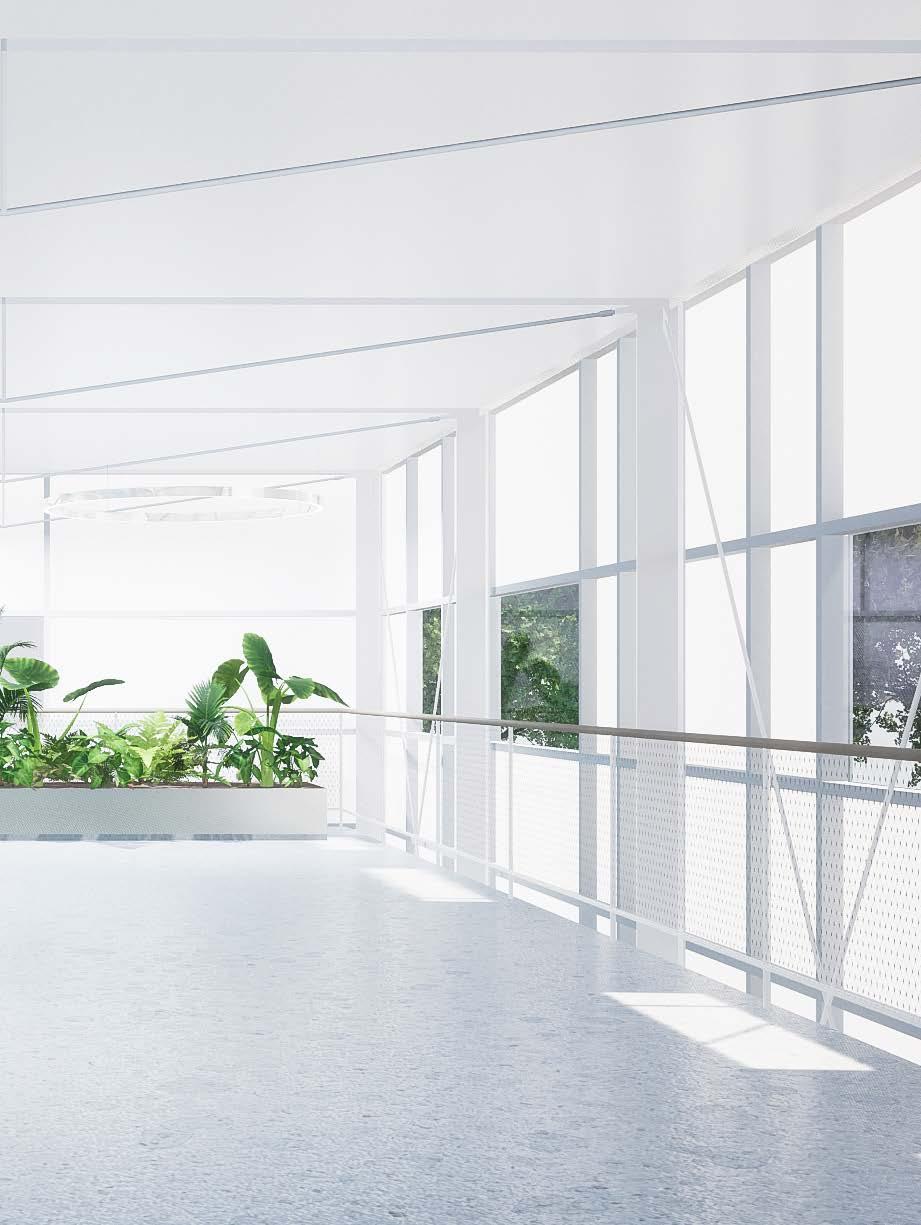
Portfolio // Leonard Künstner
BIBLIOTHEK AM WIENER BEETHOVENPLATZ
Type
Category
Supervisor
Dipl.-Ing. dr. techn.
San Hwan Lu san-hwan.lu@tuwien.ac.at
Colaborator
Patricia Sveceny
A counterpart to the viannese Kaiserforum, a citizens‘ forum, is to be built on the site of the Vienna Ice Skating Club. For this purpose, the construction site will be connected to the opposite Beethovenplatz by rerouting Lothringerstraße. A new building is now to close off the square that has been created and form a center in the midst of the already existing wide range of cultural offerings on site. This will be the new library on Beethovenplatz, which will serve both as a center for political education and as
a public meeting place. The all-round glazed facade gives the building an open, inviting character. The multipurpose space on the ground floor is connected to the forecourt by a generously open façade. The storage wall on the rear side of the 2nd and 3rd floors creates a natural heating and cooling effect, which creates a pleasant climate in the buffer zone all year round, as well as the rooftop garden, favor its function as a urban living room. It is a building for everyone! (I produced all the following content)
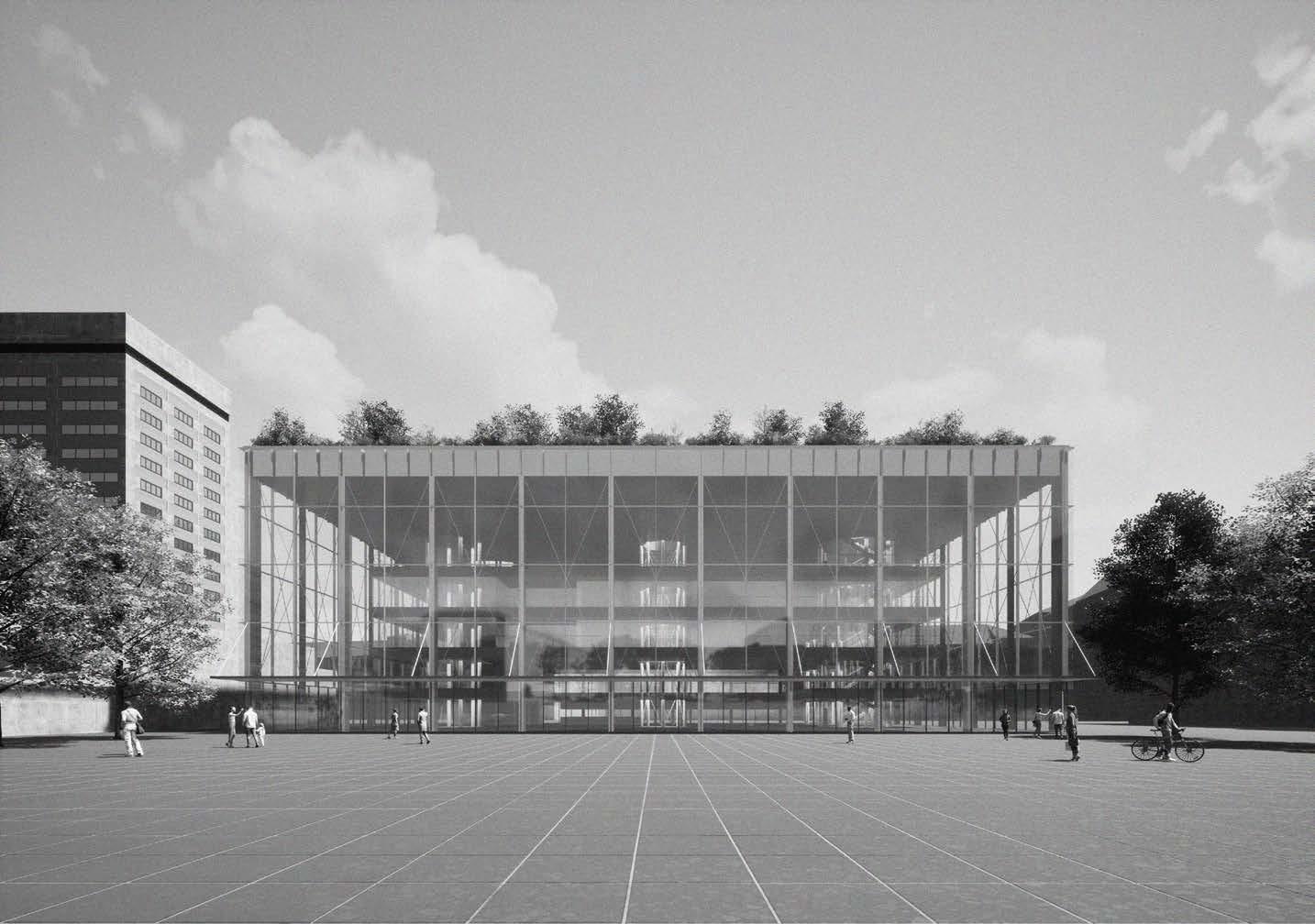
Portfolio // Leonard Künstner
GSEducationalVersion
Roofgarden
Opening to public square
heating in winter cooling in summer
GSEducationalVersion
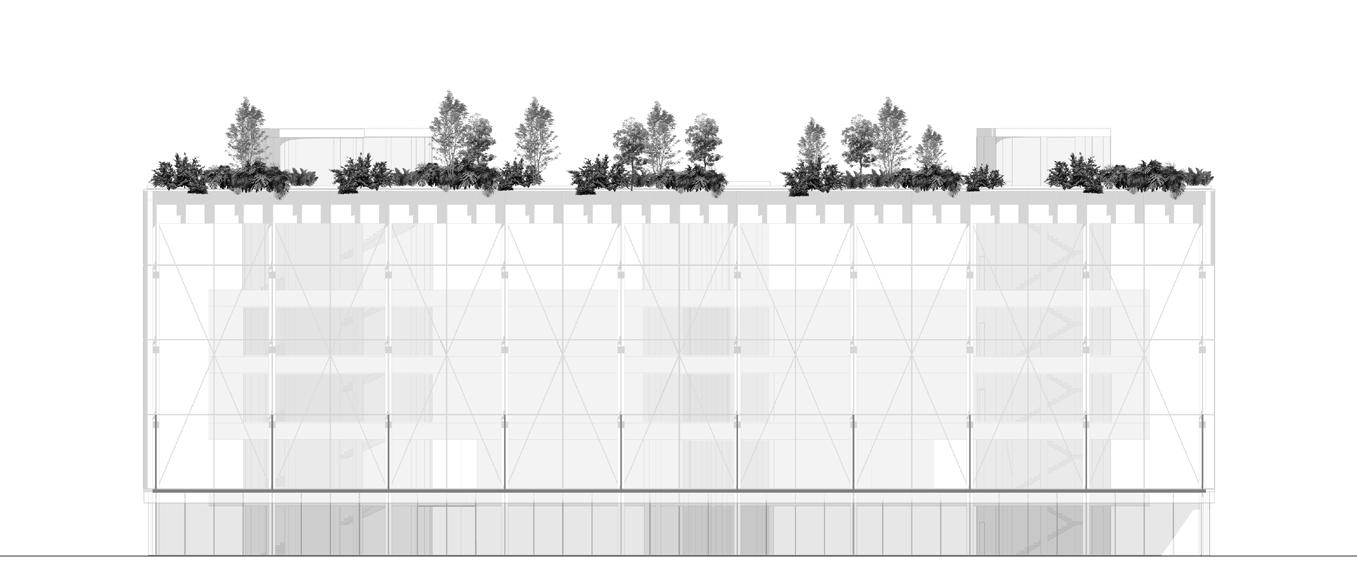
Portfolio // Leonard Künstner
Elevation South
Cut
1 C-Profil 1000/400/10mm, weiß beschichtet
2 Stahlhalteprofil1950/10mm, weiß beschichtet
3 Dämmung Styrodur 150mm, trittfest
4 Schutzlage 10mm
5 Dämmung Mineralwolle 150mm
6 Trapezblech150mm, pulverbeschichtet
7 Beton konstruktiv bewehrt
8 Dampfsperre n.A. Bauphysik
9 Sandsteinplatten 50/750/750mm
10 Stahlhohlprofil 50/200mm, verzinkt
11 Dreifachverglasung als Sonnenschutzverglasung
12 Stahlstütze 800/400/10mm, weiß beschichtet
13 I-Profil IPE360, weiß beschichtet
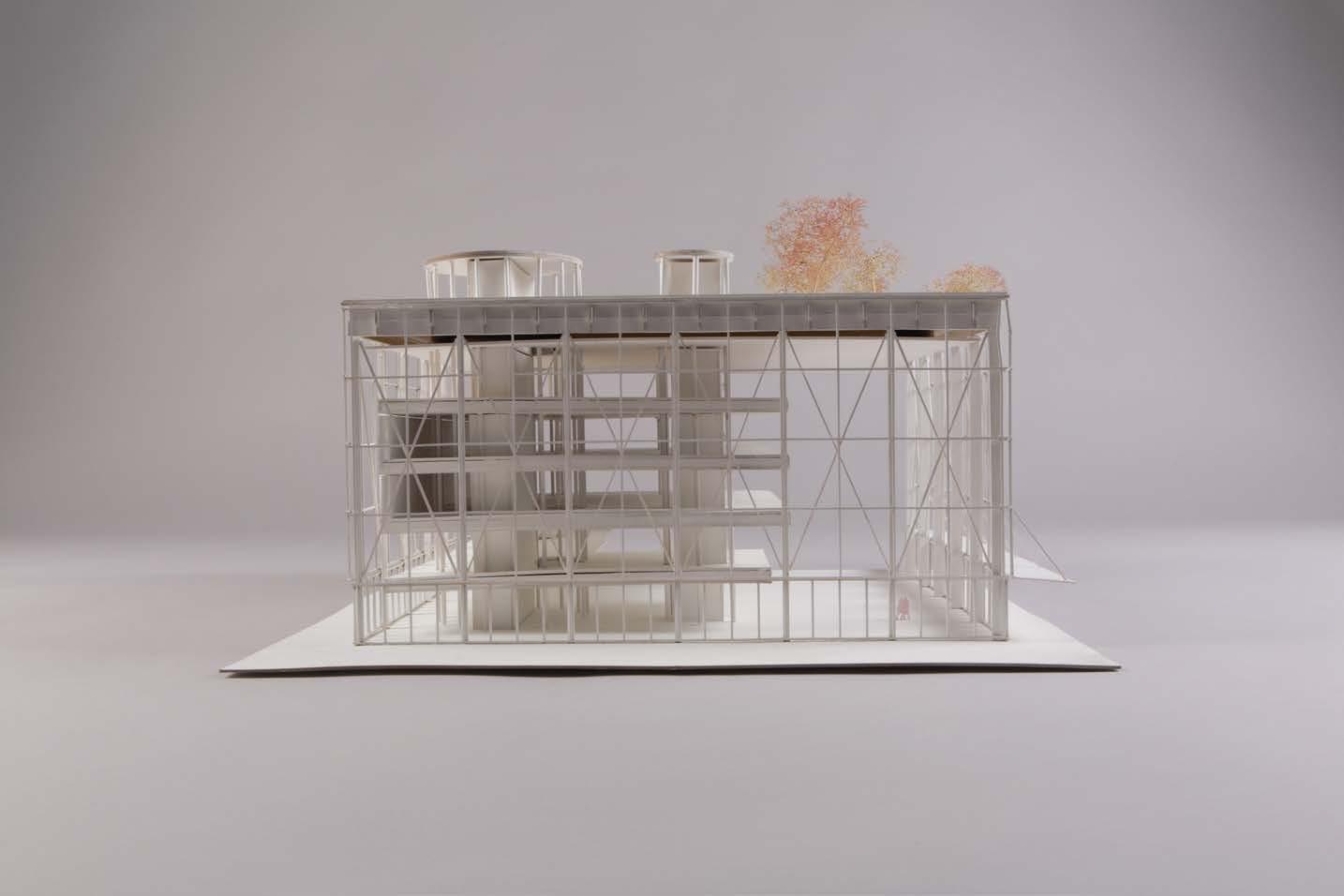
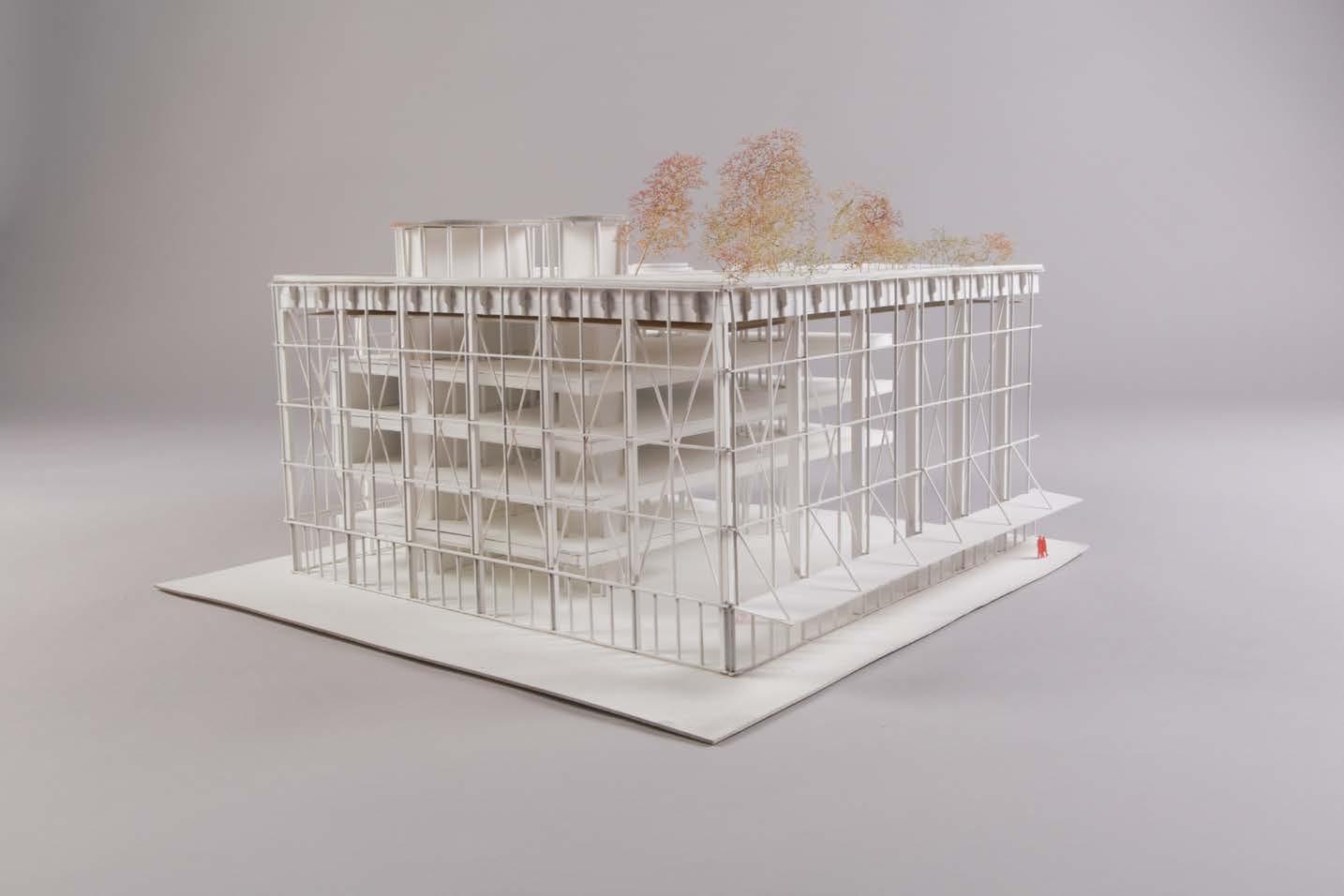
Bibliothek am Beethovenplatz
Portfolio // Leonard Künstner
1 Stahlhohlprofil 100/150mm, verzinkt
2 Gitterrost 20/20mm
3 Dachuntersicht: Blech glatt weiß
4 Sperrholzplatte 30mm, wasserfest verleimt
5 Trennlage Bitumen
6 Stehfalzdeckung, Zinkblech vorbewittert
7 Regenrinne Zinkblech, vorbewittert
8 Stahlschwert 10mm, verzinkt, weiß beschichtet
9 Stahlprofil 10mm, verzinkt, weiß beschichtet
10 Stahlhohlprofil 400/50/5mm grundiert, weiß beschichtet
11 Mineralwolle 50mm
12 Abhänung/Zugseil Stahl 20mm
13 Glasblende ESG aus VSG
14 Glasaussteifung ESG aus VSG
15 Stahlhohlprofil 50/100mm, grundiert
16 Stahlhohlprofil 50/50mm, grundiert
17 Fußabstreifer
18 Estrich 50mm
19 Trennlage
20 Trittschalldämmung 20mm
21 Dämmung Styrodur150mm, trittfest
22 Dampfsperre
23 Stahlbeton Bodenplatte 300mm
PUBLIC HOTSPRING BATH BEITOU
Type
academic, bachelor project
Department
Hochbau 2
Category
Public
Supervisor
Dipl.-Ing. Dr. techn. San-Hwan Lu san-hwan.lu@tuwien.ac.at
Semester 8th, Bachelor Thesis
On a fieldtrip to Taiwan I decided as my bachelor project to rebuild the public bath in Beitou, a suburb of Taipei, which has a long history of thermal bathing in the region‘s natural springs due to the high volcanic activity in the north of the city. The baths have an important position as an inexpensive way to enjoy the bathing experience and offer a special quality, especially due to the open-air pools (the hotels in the region usually offer bathing indoors): the very green Beitou district offers a strangely impressive
combination of tropical nature and an almost dystopian urban skyline, in the middle of which the baths are located. Unfortunately, its facilities are in a deplorable state and so I planned a new bath that would confidently strengthen the address, enable more diverse use thanks to the flexibility of the structure and intensify and enhance the unique character of the bathing experience in the middle of the city. This was an individual work and in produced all the following rendering, grifics and plans.
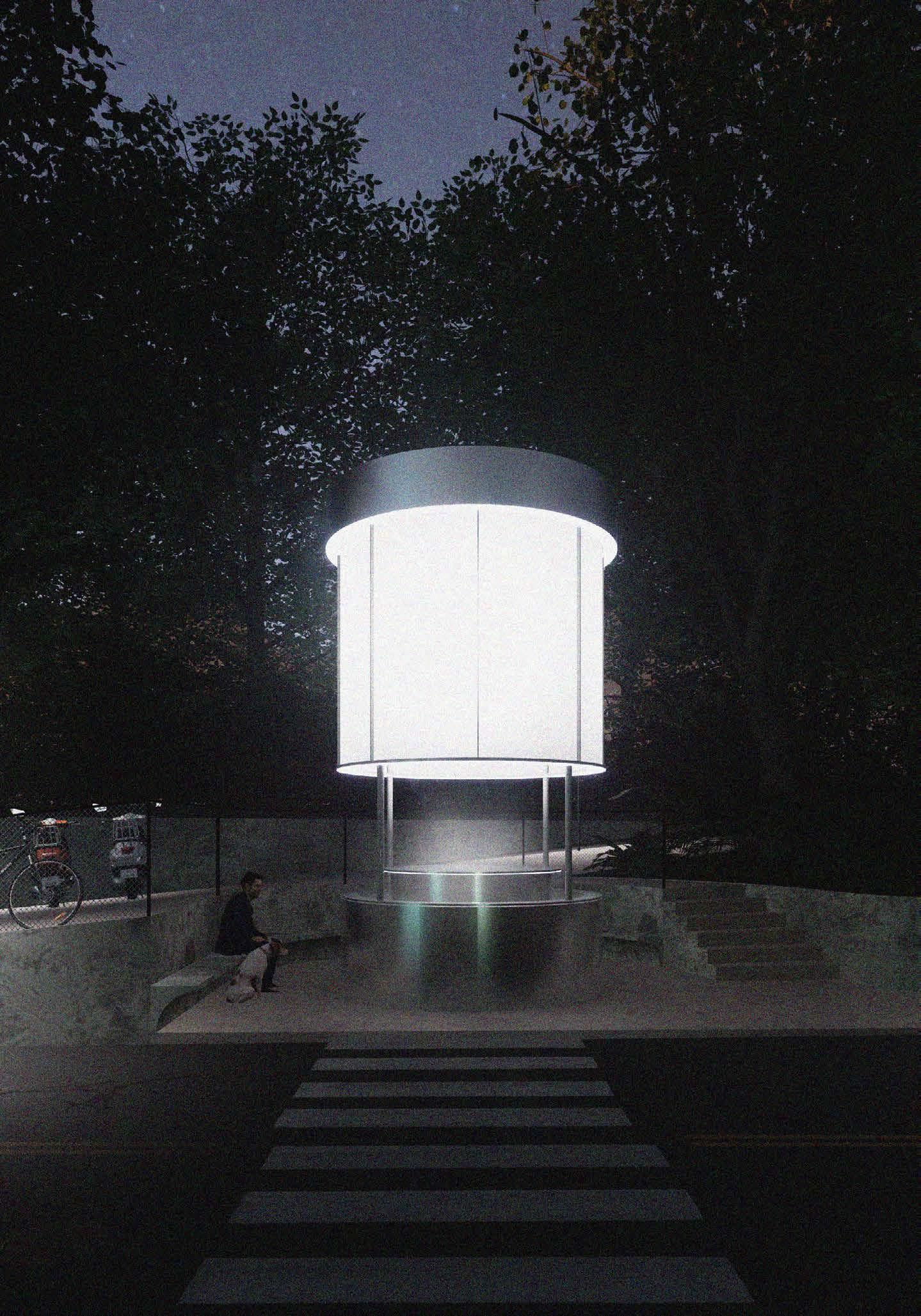
Public Hotspring Bath Beitou
Portfolio // Leonard Künstner
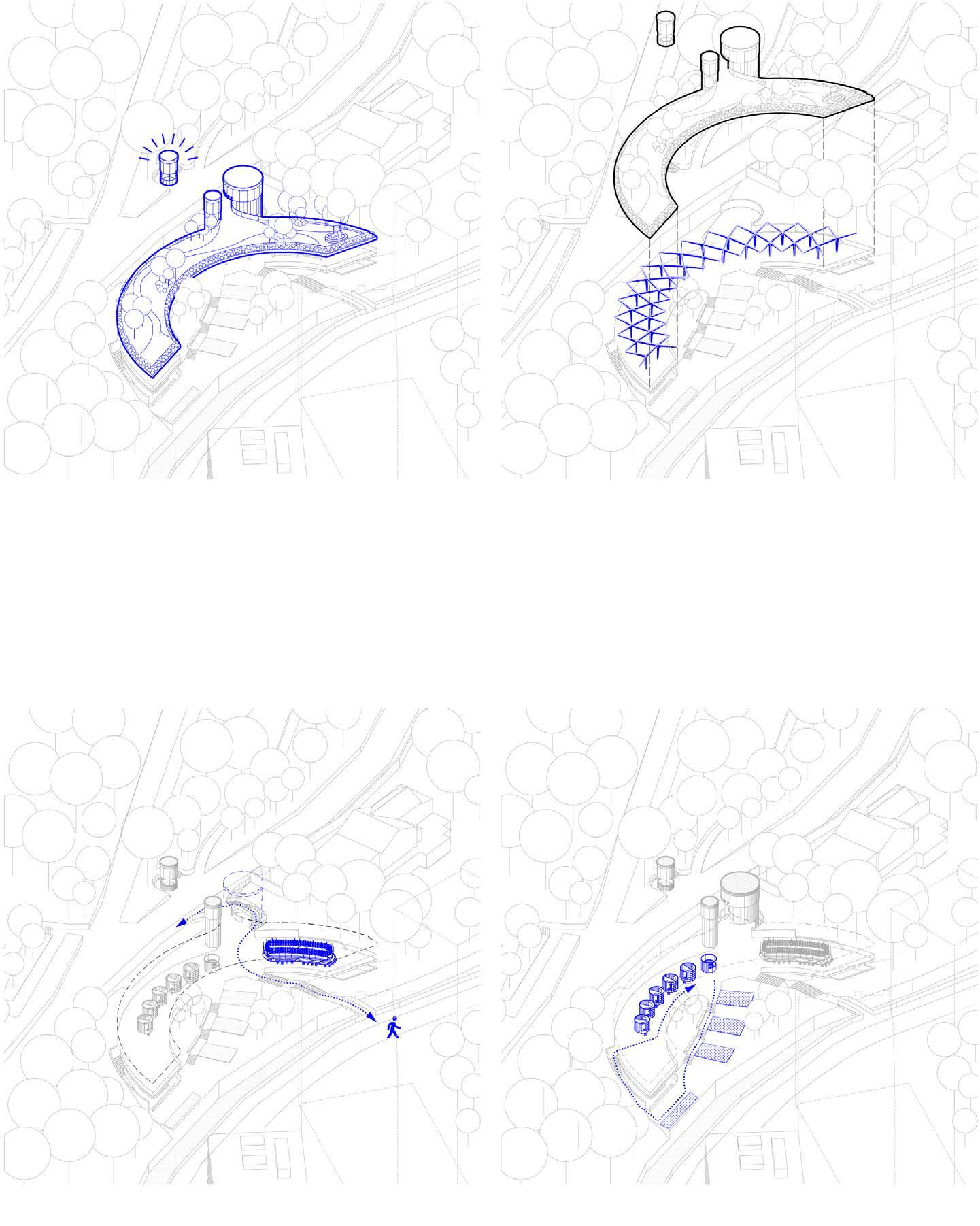
More Nature with rooftop garden
More public trough new path and ramen bar
Circuit bathing layout follows natural flow
More Flexibility trough structural grid
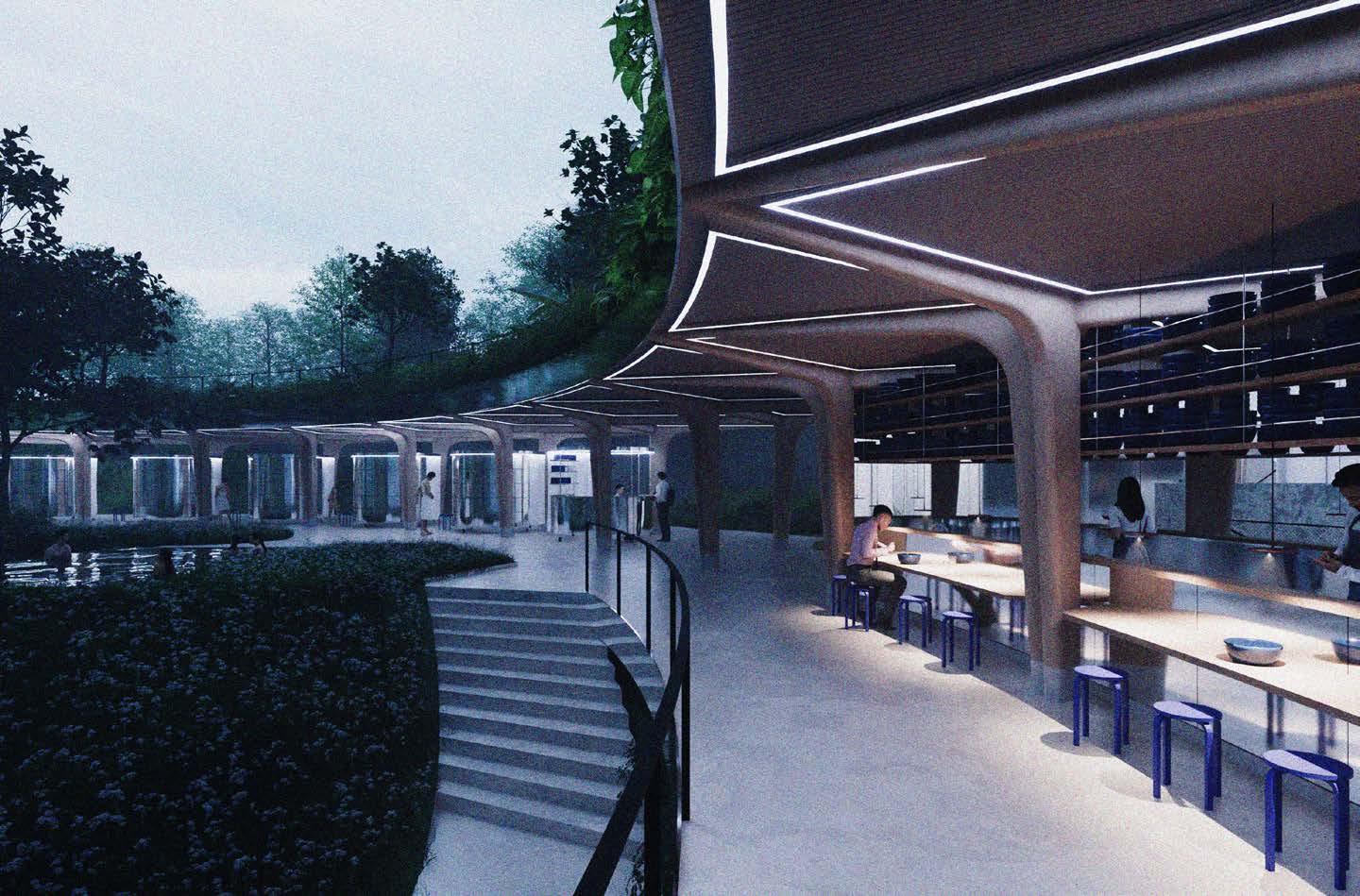
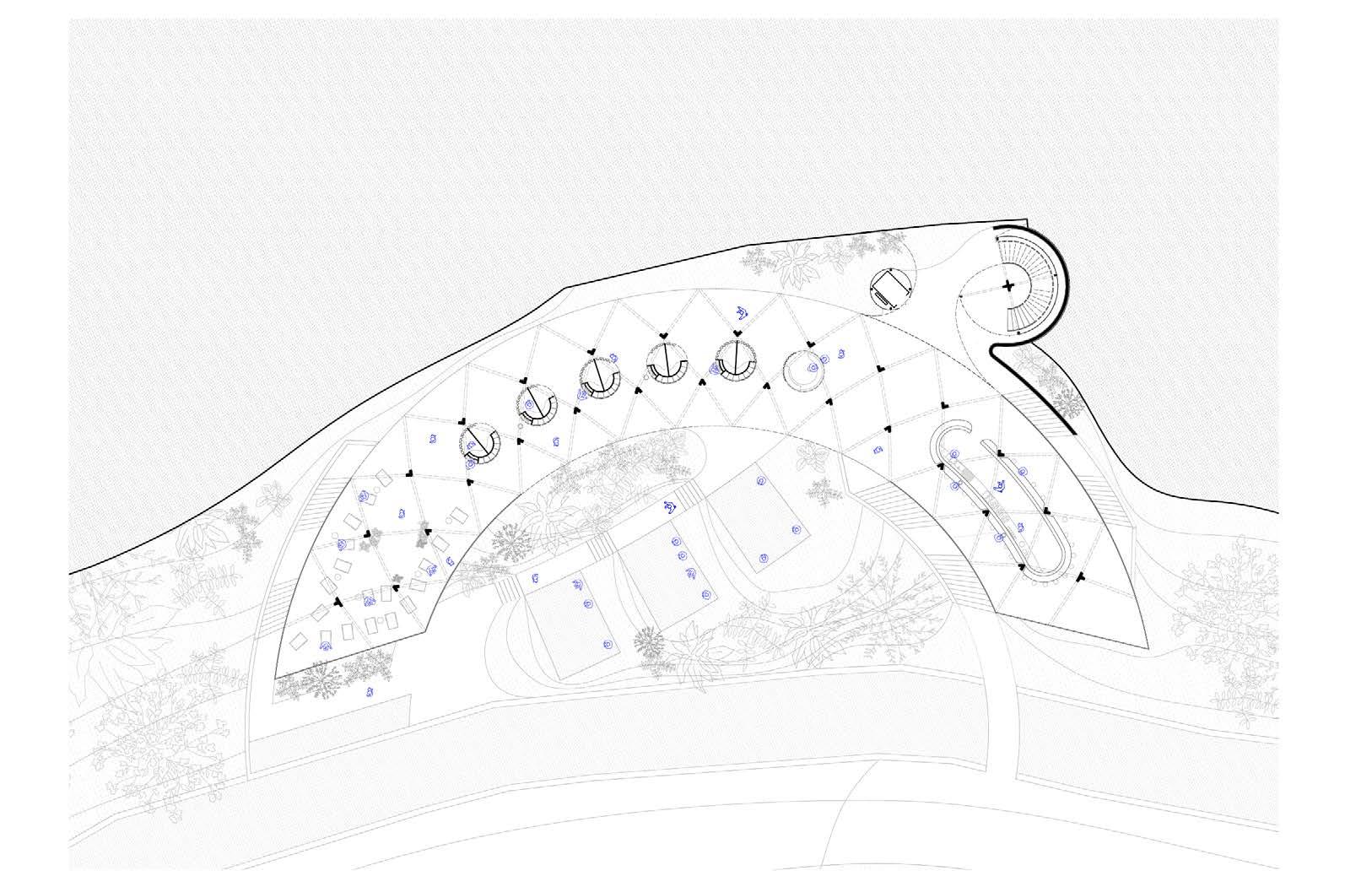
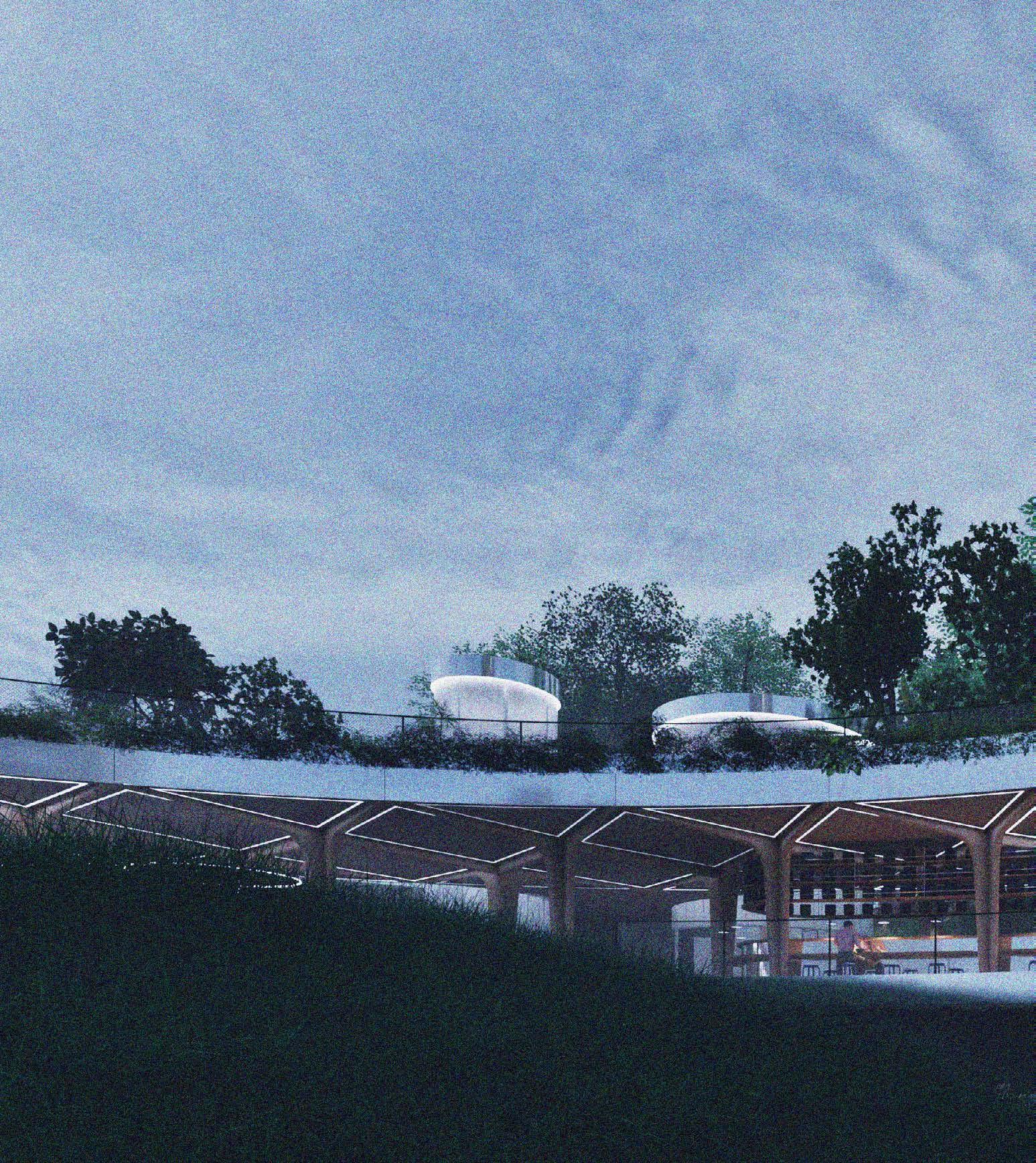
Portfolio // Leonard Künstner
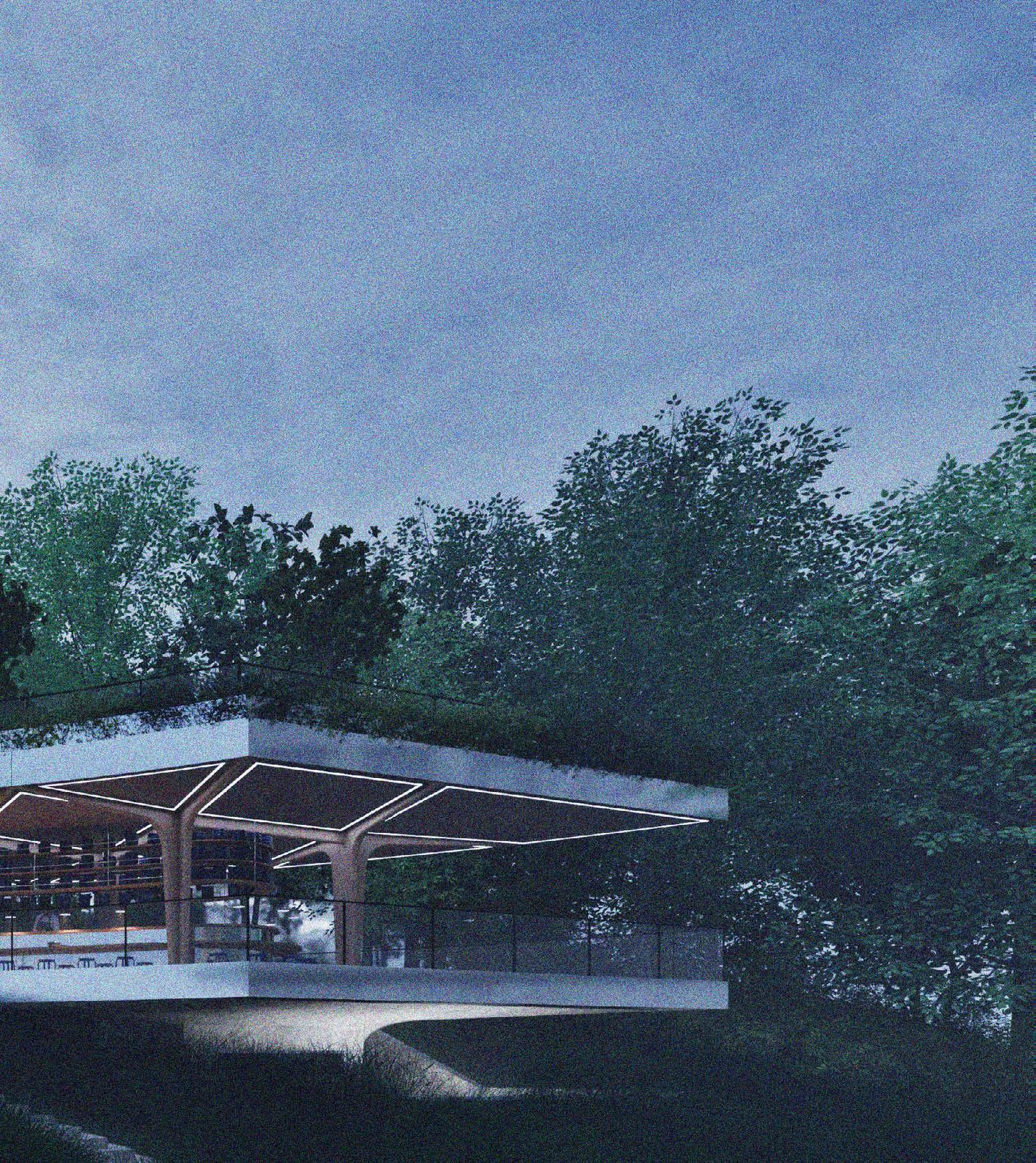
Public Hotspring Bath Beitou
Portfolio // Leonard Künstner
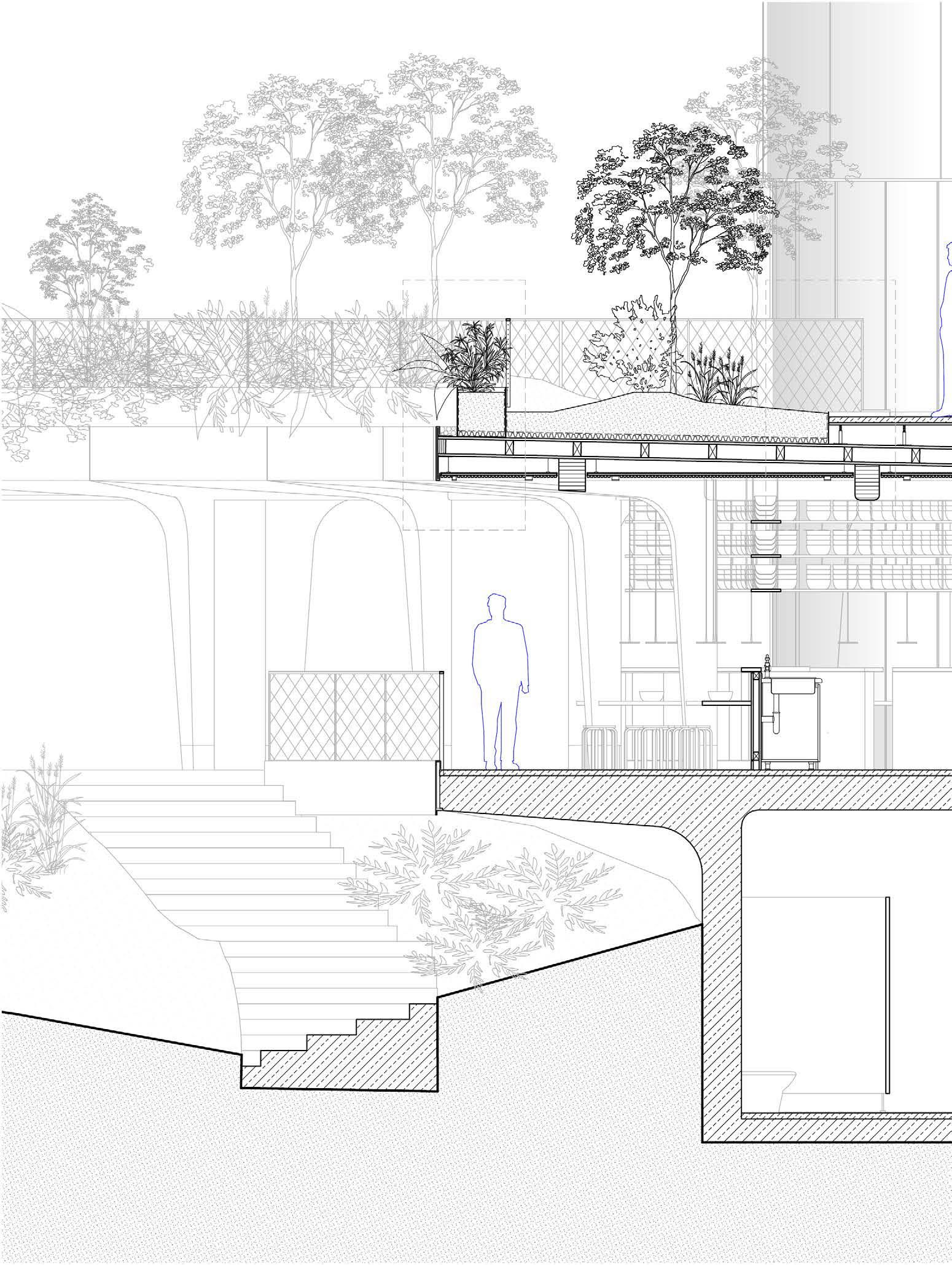
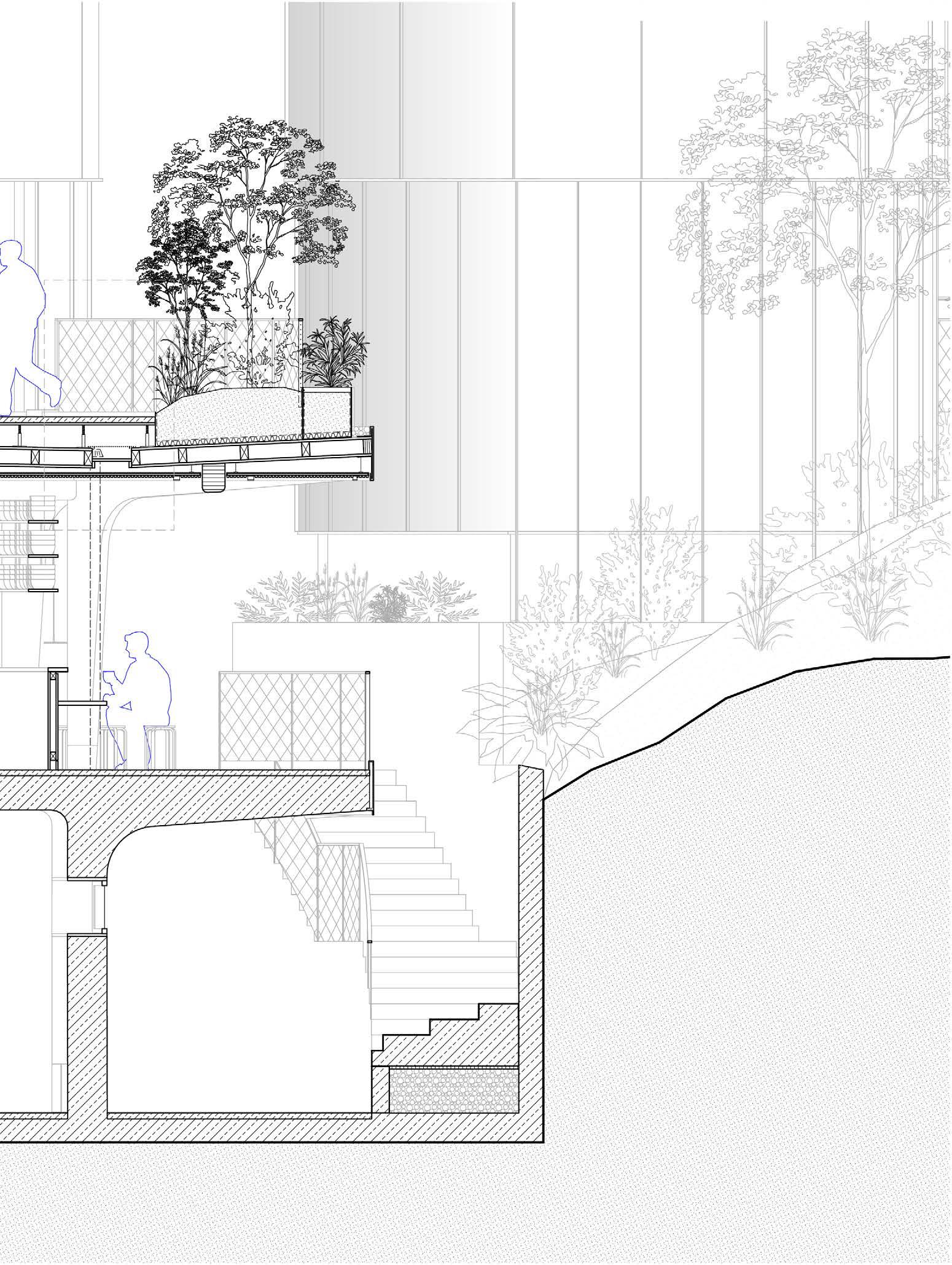
Public Hotspring Bath Beitou
Portfolio // Leonard Künstner
