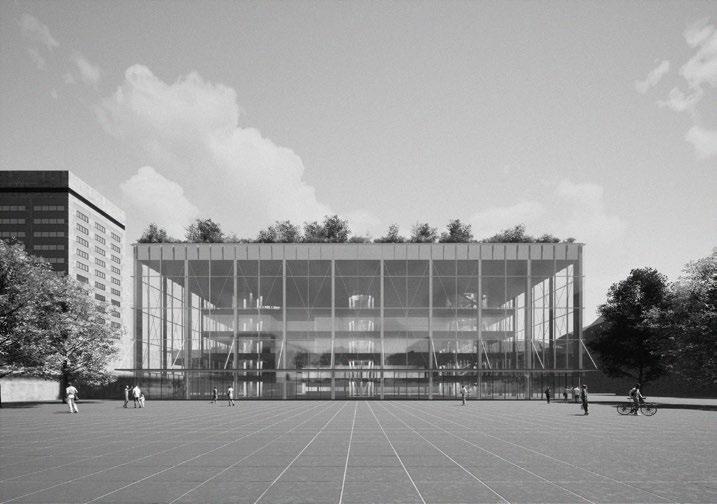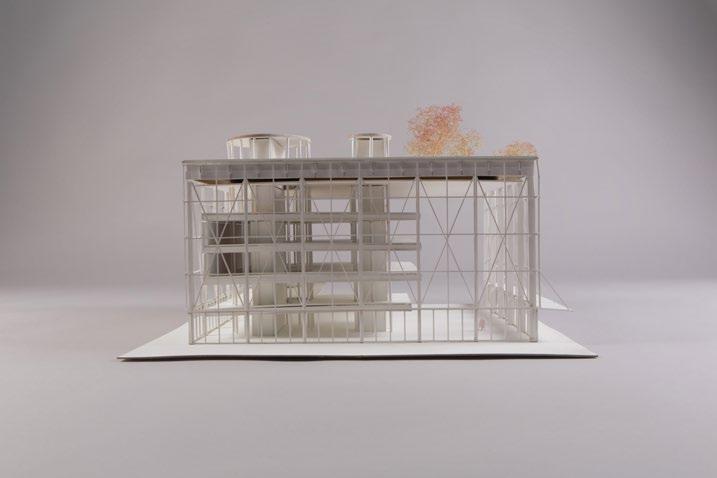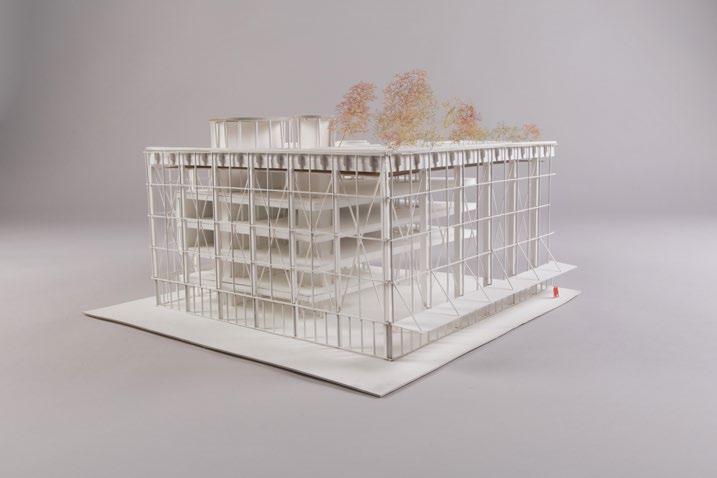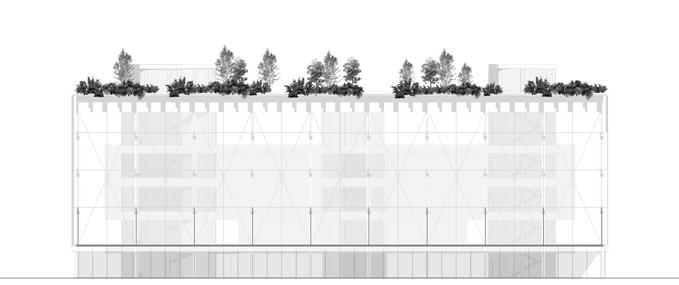
1 minute read
AM WIENER BEETHOVENPLATZ
Colaborators Patricia Sveceny
Category Public
Advertisement
Year 2021 Semester 5th
A counterpart to the Kaiserforum, a citizens‘ forum, is to be built on the site of the Vienna Ice Skating Club. For this purpose, the construction site will be connected to the opposite Beethovenplatz by rerouting Lothringerstraße. A new building is now to close off the square that has been created and form a center in the midst of the already existing wide range of cultural offerings on site. This will be the new library on Beethovenplatz, which will serve both as a center for political education and as a public meeting place. The all-round glazed facade gives the building an open, inviting character.
1 C-Profil 1000/400/10mm, weiß beschichtet
2 Stahlhalteprofil1950/10mm, weiß beschichtet
3 Dämmung Styrodur 150mm, trittfest
4 Schutzlage 10mm
5 Dämmung Mineralwolle 150mm
6 Trapezblech150mm, pulverbeschichtet
7 Beton konstruktiv bewehrt
8 Dampfsperre n.A. Bauphysik
9 Sandsteinplatten 50/750/750mm
10 Stahlhohlprofil 50/200mm, verzinkt
11 Dreifachverglasung als Sonnenschutzverglasung
12 Stahlstütze 800/400/10mm, weiß beschichtet
13 I-Profil IPE360, weiß beschichtet


The all-round glazed facade gives the building an open, inviting character. The adjusted levels with the library allow spectacular views through the galleries and the open gastronomy area on the 4th floor, both to the large square, as well as the created buffer space inside, which functions as a „public living room“. This multipurpose space on the ground floor is connected to the forecourt by the generously open façade and emphasizes the transparency of the building. It is a building for everyone! The storage wall on the rear side of the 2nd and 3rd floors creates a natural heating and cooling effect, which creates a pleasant climate in the buffer zone all year round, which favors its function as a meeting place. At a height of 22 meters, there is also a public roof garden with catering areas and seating between the intensive planting.

1 Stahlhohlprofil 100/150mm, verzinkt
2 Gitterrost 20/20mm
3 Dachuntersicht: Blech glatt weiß
4 Sperrholzplatte 30mm, wasserfest verleimt
5 Trennlage Bitumen
6 Stehfalzdeckung, Zinkblech vorbewittert
7 Regenrinne Zinkblech, vorbewittert
8 Stahlschwert 10mm, verzinkt, weiß beschichtet
9 Stahlprofil 10mm, verzinkt, weiß beschichtet
10 Stahlhohlprofil 400/50/5mm grundiert, weiß beschichtet
11 Mineralwolle 50mm
12 Abhänung/Zugseil Stahl 20mm
13 Glasblende ESG aus VSG
14 Glasaussteifung ESG aus VSG 15 Stahlhohlprofil 50/100mm, grundiert 16




